Look Around This Relaxed, Colourful Family Home On Shelter Island, New York
This relaxed and colourful family home on Shelter Island, New York, was designed by interior design firm Gachot, and features a rustic, homely scheme

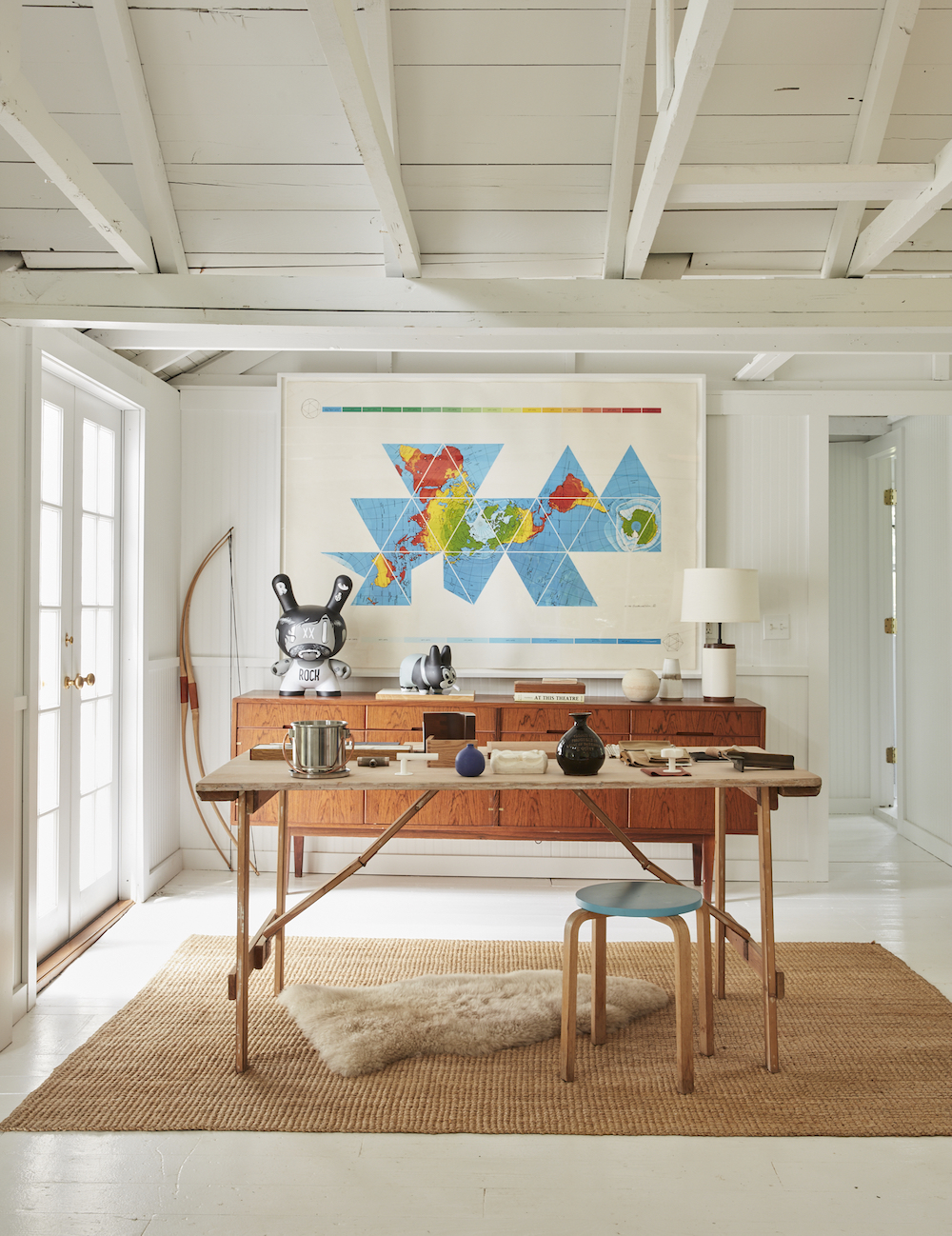
The Livingetc newsletters are your inside source for what’s shaping interiors now - and what’s next. Discover trend forecasts, smart style ideas, and curated shopping inspiration that brings design to life. Subscribe today and stay ahead of the curve.
You are now subscribed
Your newsletter sign-up was successful
PROPERTY
John and Christine Gachot, the designers behind design agency Gachot, created this relaxed and colourful modern home on Shelter Island for their family. The property was built in 1929 and has been in the same family until they sold it to the Gachot family. Now it's home to John, Christine, and their two boys Boris, 17, and Jackie, 12. The house already had a beautifully maintained and mature garden. John and Christine gave it a cosmetic renovation, painted the interior and exterior of the house, added a privet hedge at the street front, plus new light fixtures, new floors and furnishings.
Read Also: Explore A Fun & Playful Family Home With Elegant Grown Up Spaces
FAMILY ROOM
The family room is an inviting space, with a vintage leather sofa, textured natural carpet, and lots of pillows and throws.
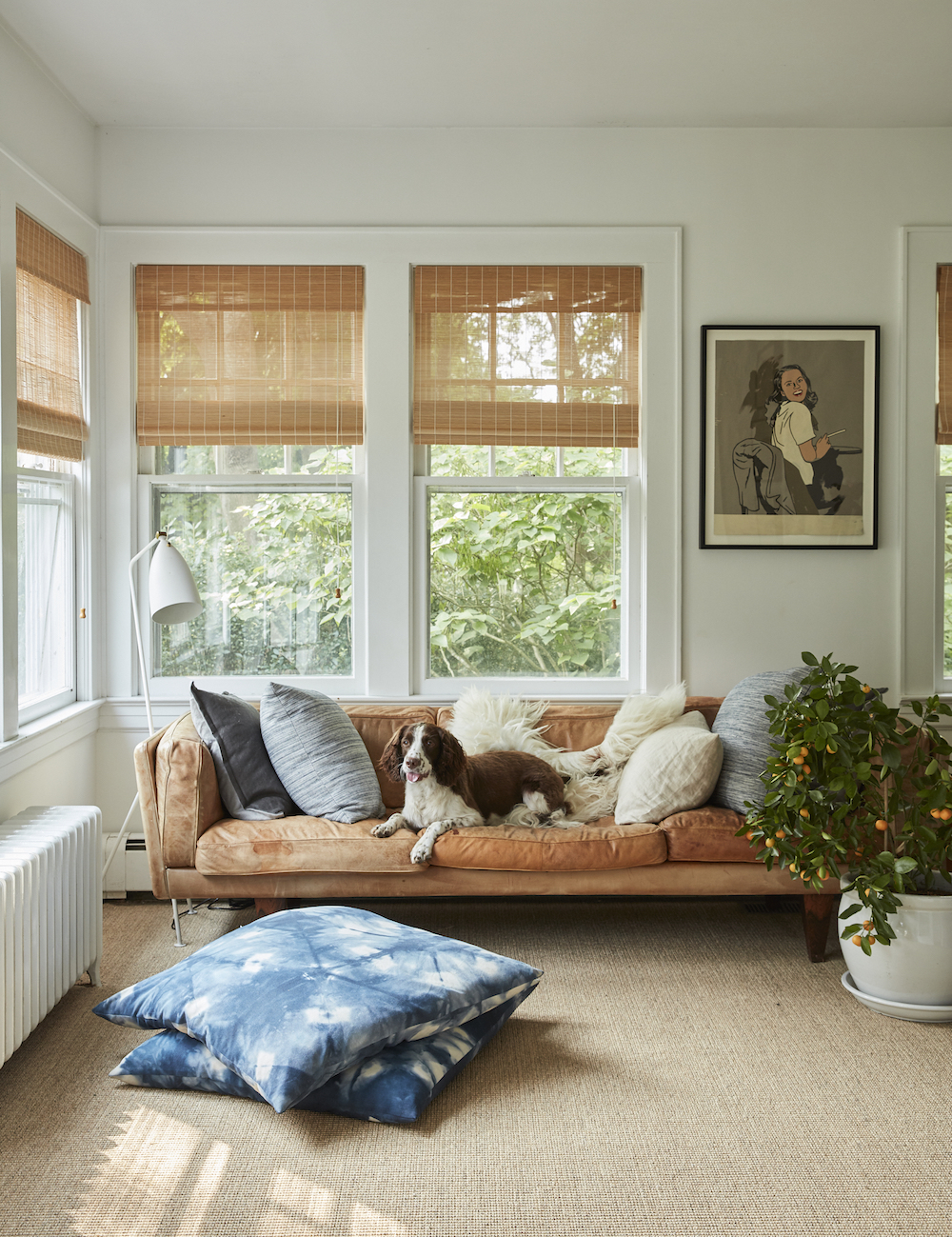
Read Also:Chic, Family-Friendly Design Ideas For Stylish Family Homes
LIVING ROOM
The living room has a more formal look, thanks to the armchairs, artworks and composition.
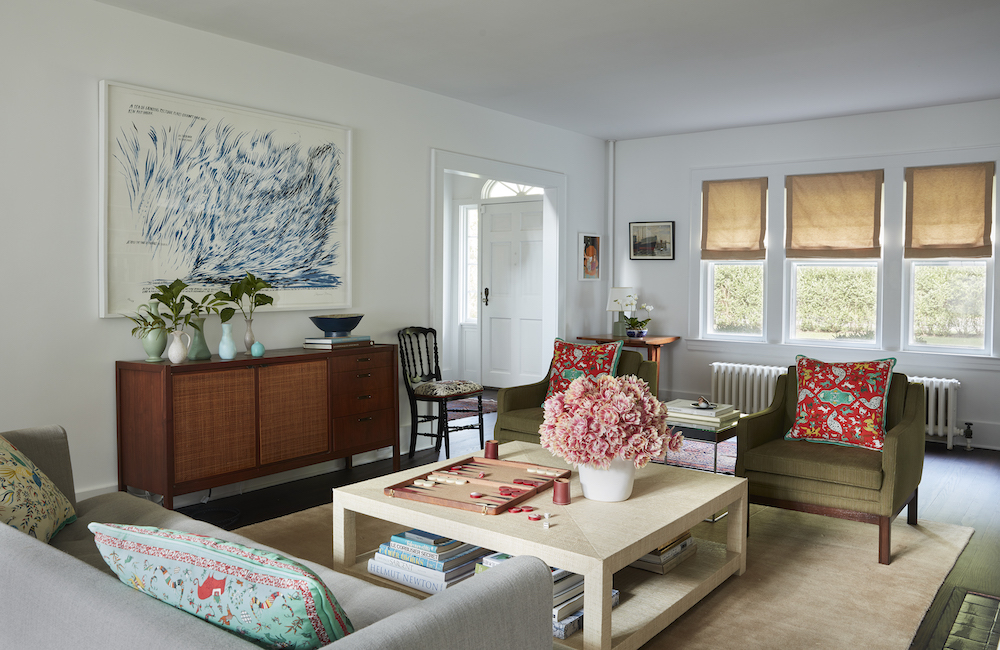
Read Also:Explore A Strikingly Colourful Family Home Designed By Novogratz
KITCHEN
The kitchen features a relaxed, country vibe with white painted cabinets and round door knobs.
The Livingetc newsletters are your inside source for what’s shaping interiors now - and what’s next. Discover trend forecasts, smart style ideas, and curated shopping inspiration that brings design to life. Subscribe today and stay ahead of the curve.
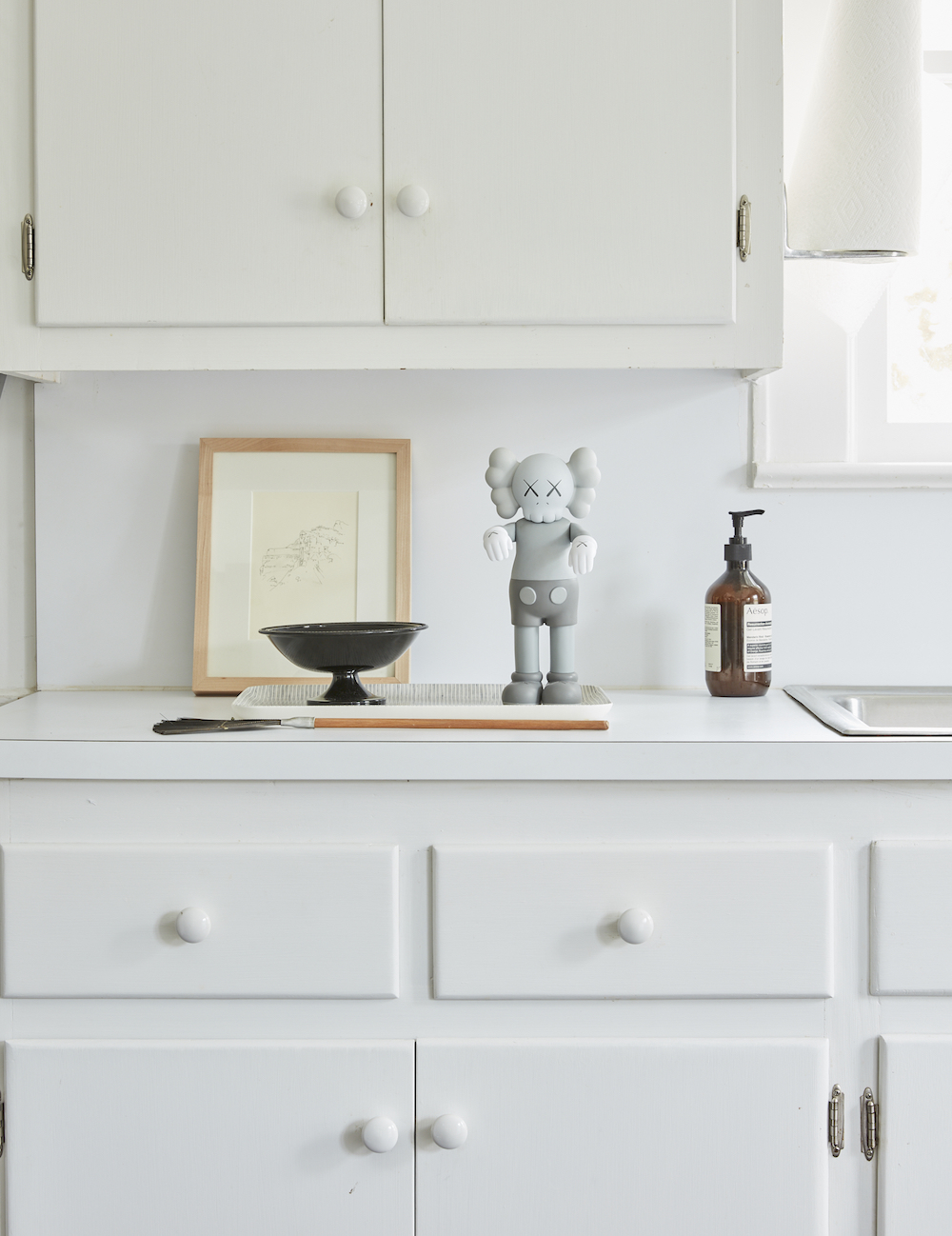
Wood floors and furniture warm the white space, and paintings add pops of colour.
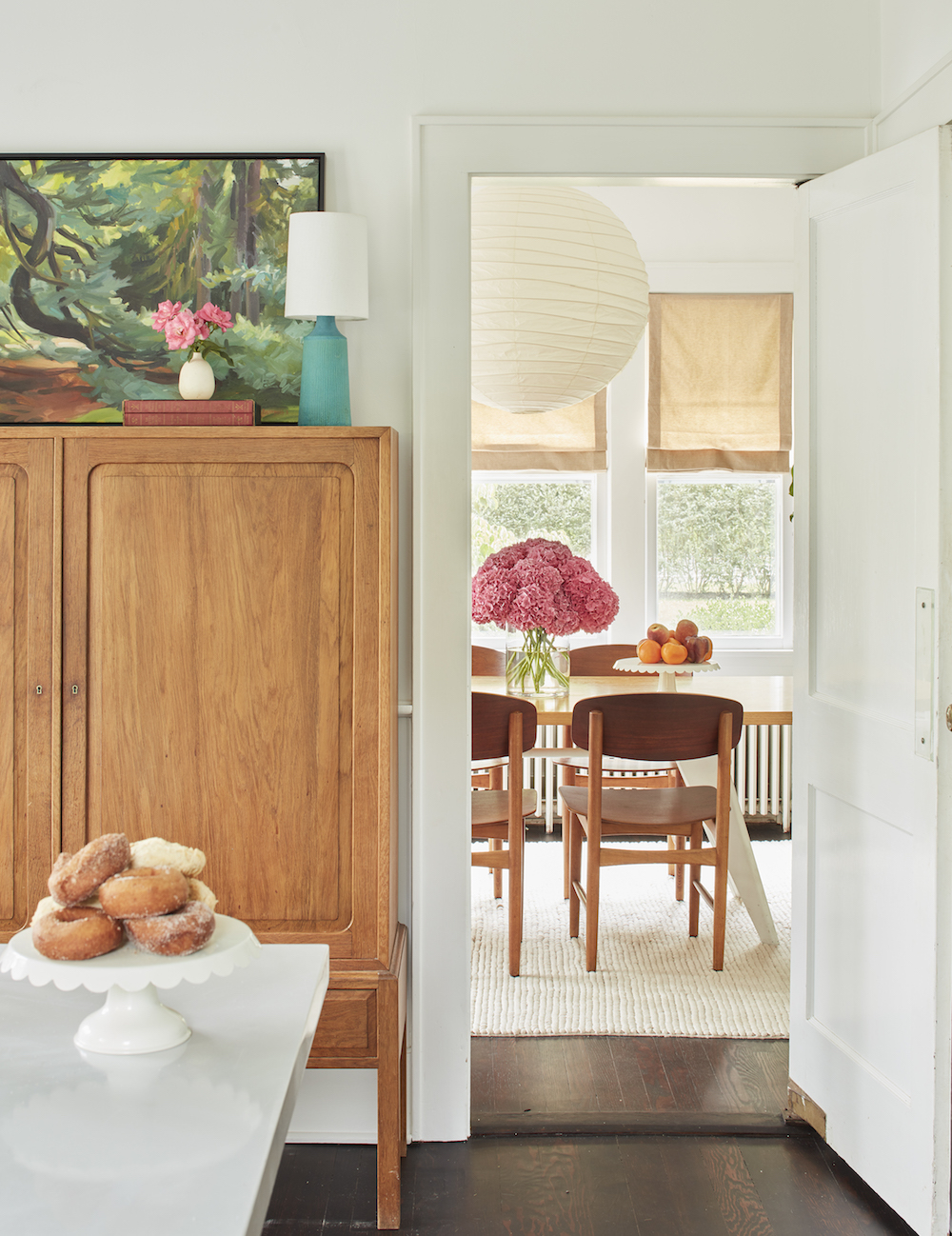
Read Also:Striking And Stylish White Kitchen Ideas
DINING ROOM
The dining room is also a white space that's warmed with woods and artworks. The effect is homely, welcoming and relaxed.
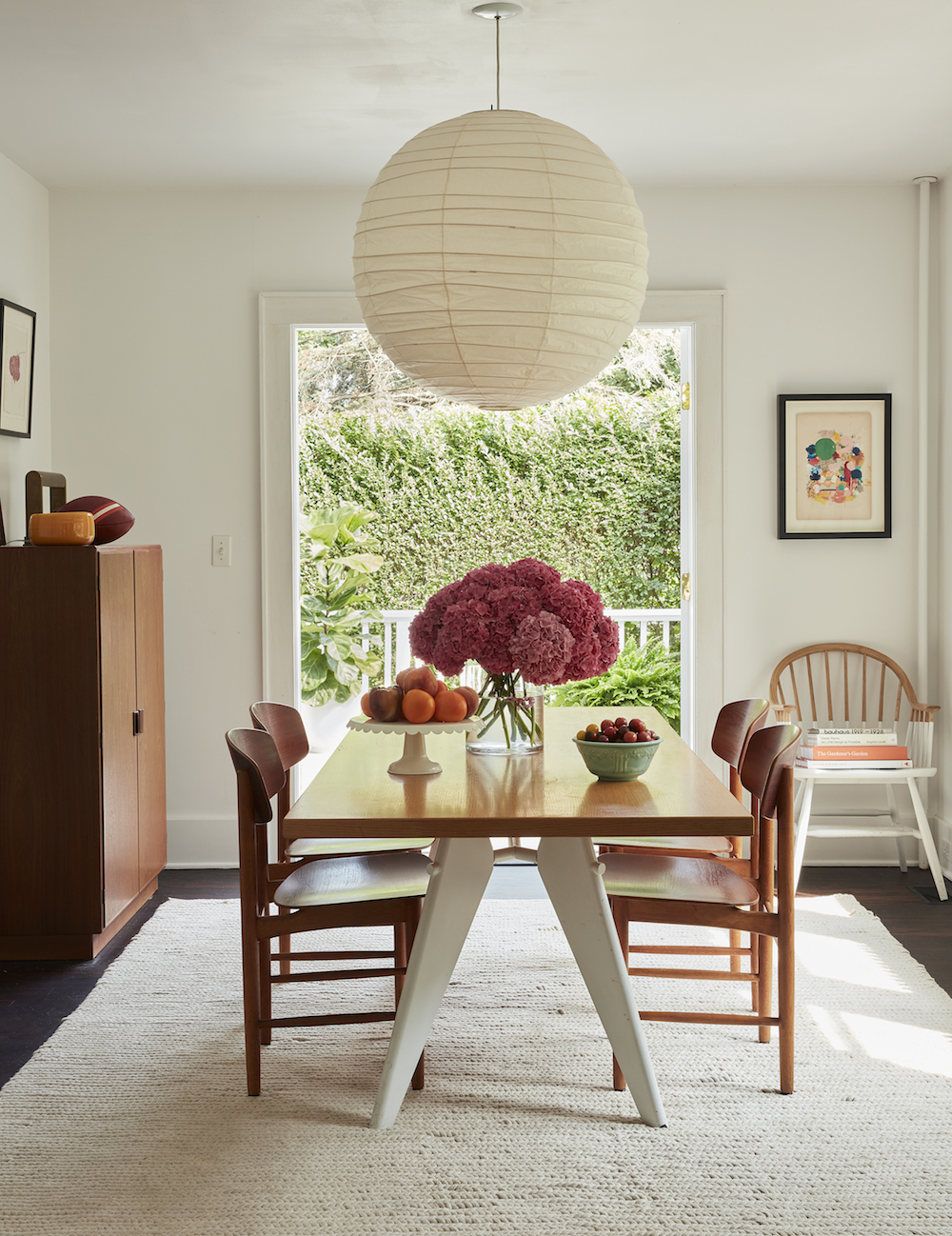
Read Also:Neutral & Relaxed Dining Space Ideas
GARDEN HOUSE
At the back of the garden there's a garden house which doubles up as a home office and studio space.

Floor boards, wall paneling and the pitched roof with exposed beams have all been painted in white gloss paint, giving the space a light and airy look. This nook is a favourite cocktail spot.
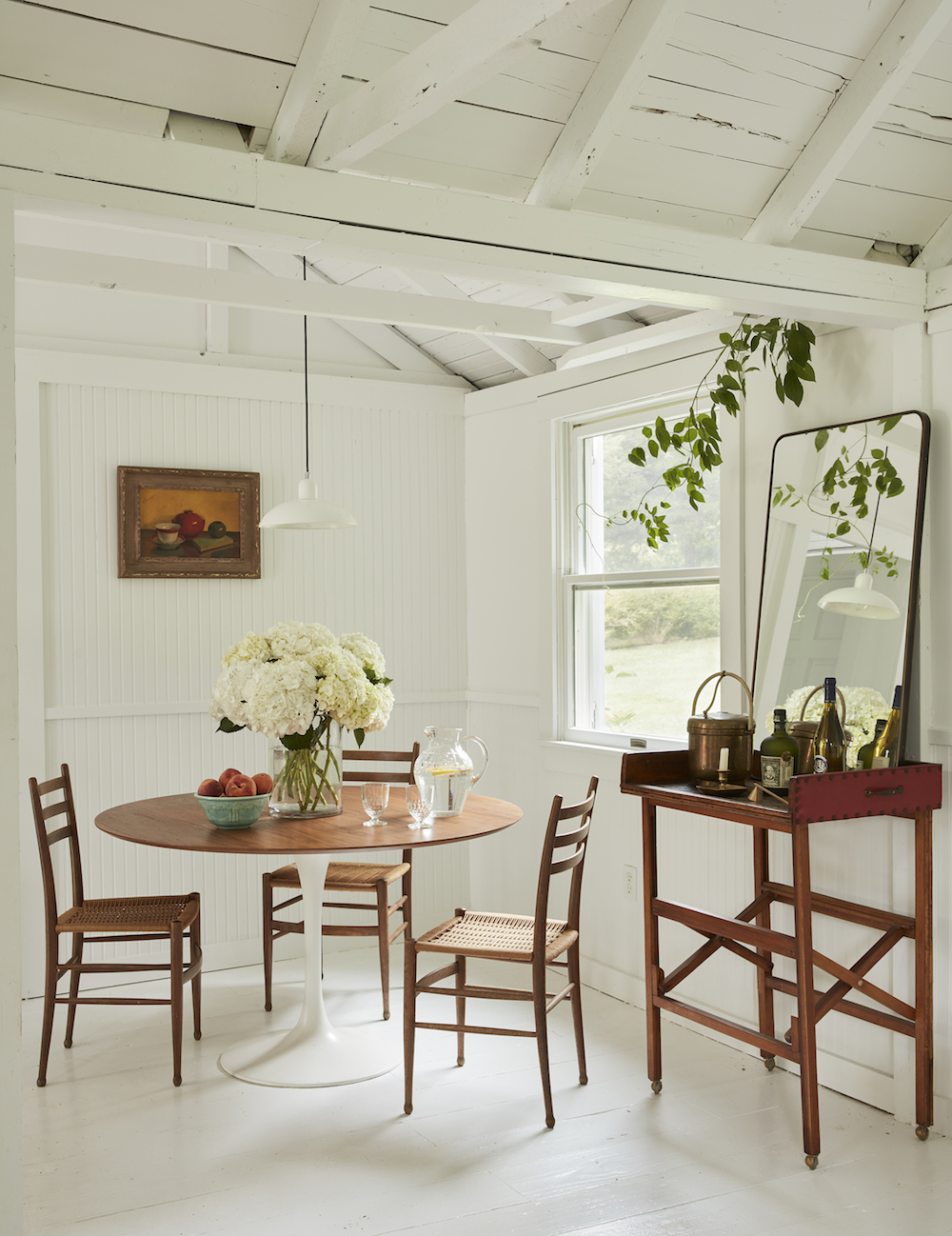
Read Also:Garden House & Garden Room Inspiration
There's also a creative studio, separated by a step-down change in height, which is used for painting and creative projects.
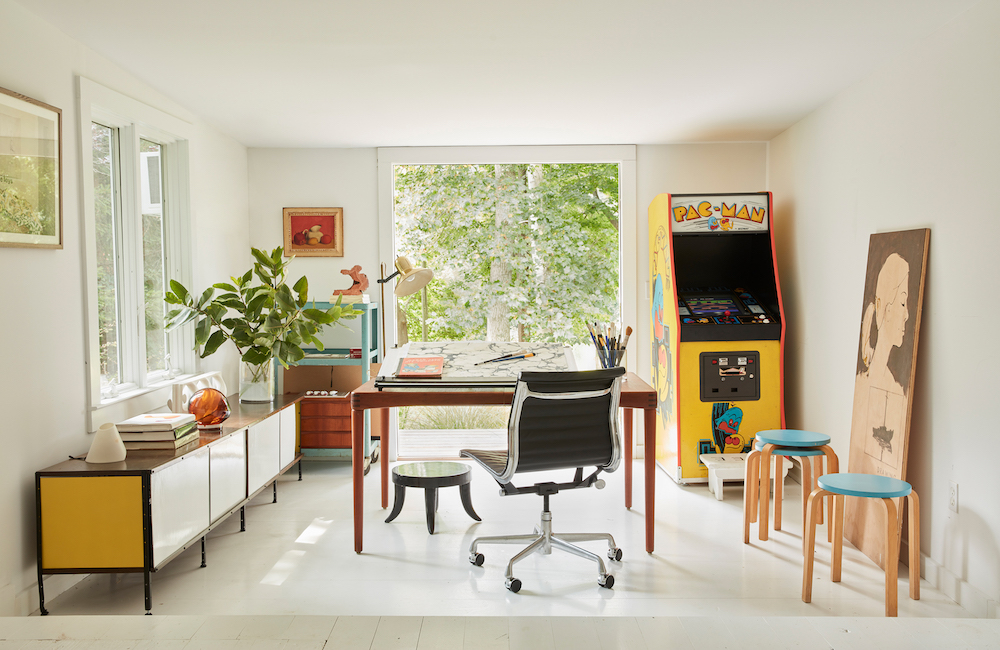
MASTER BEDROOM
Back in the main house, the master bedroom continues the white and wood scheme, and features an Eames rocking chair with cosy sheepskin.
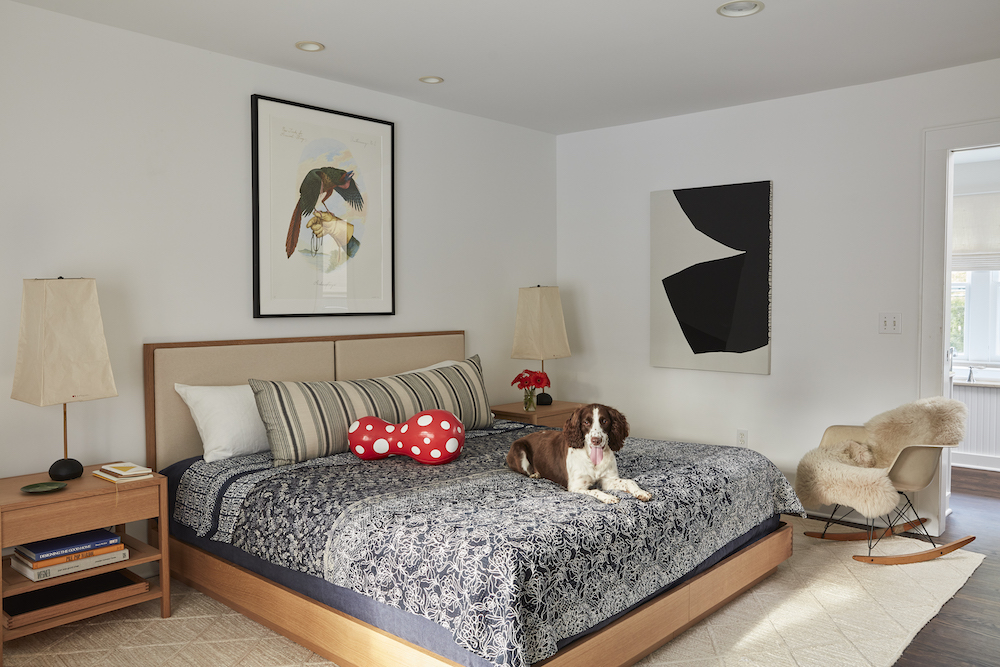
Read Also:Neutral Bedroom Ideas
KIDS SPACE
The kids' rooms are upstairs. The stairs to the top are covered in a bespoke bubble pattern.
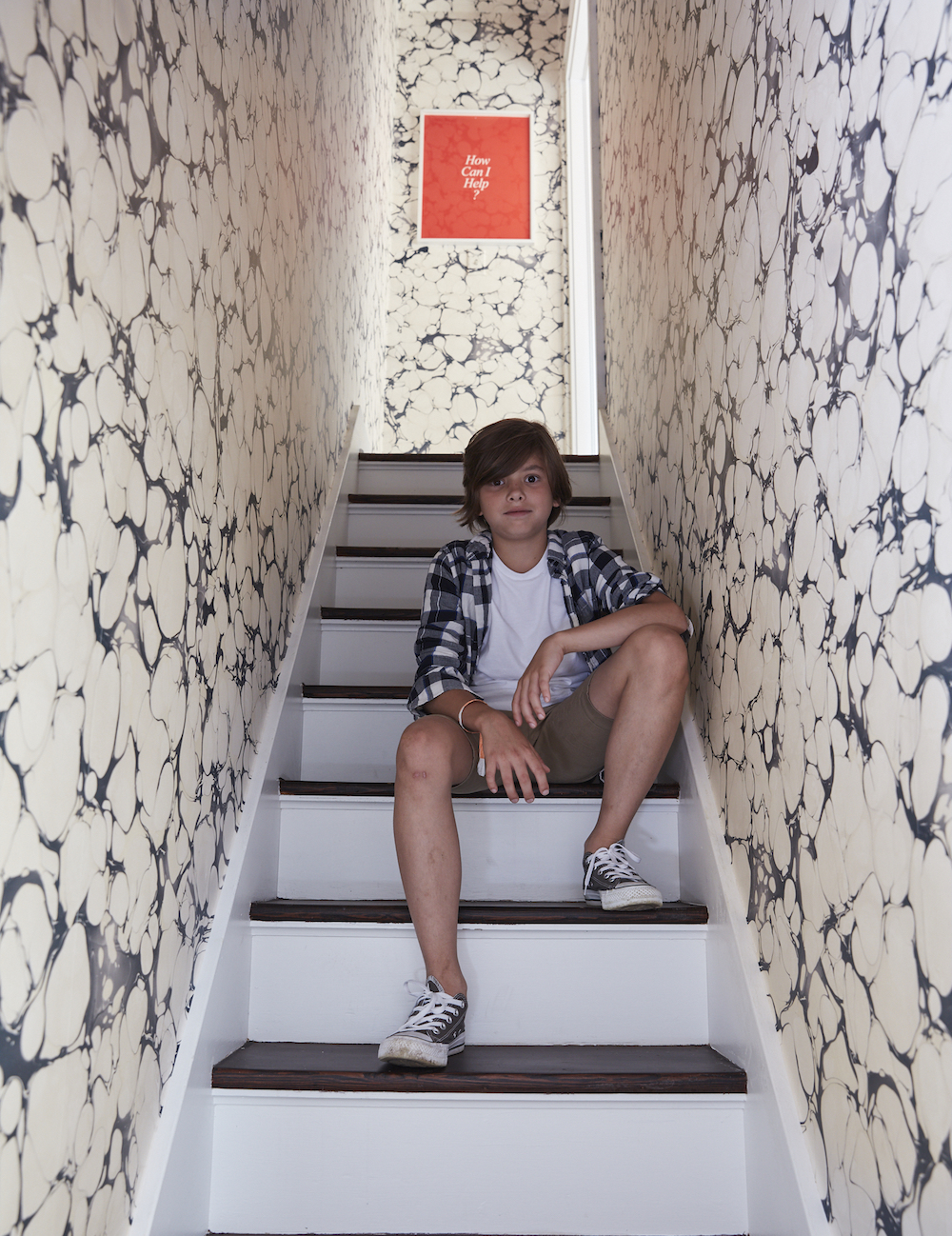
The stairs leading up to the teen's room features the boys' favourite catchphrase; That's What She Said!
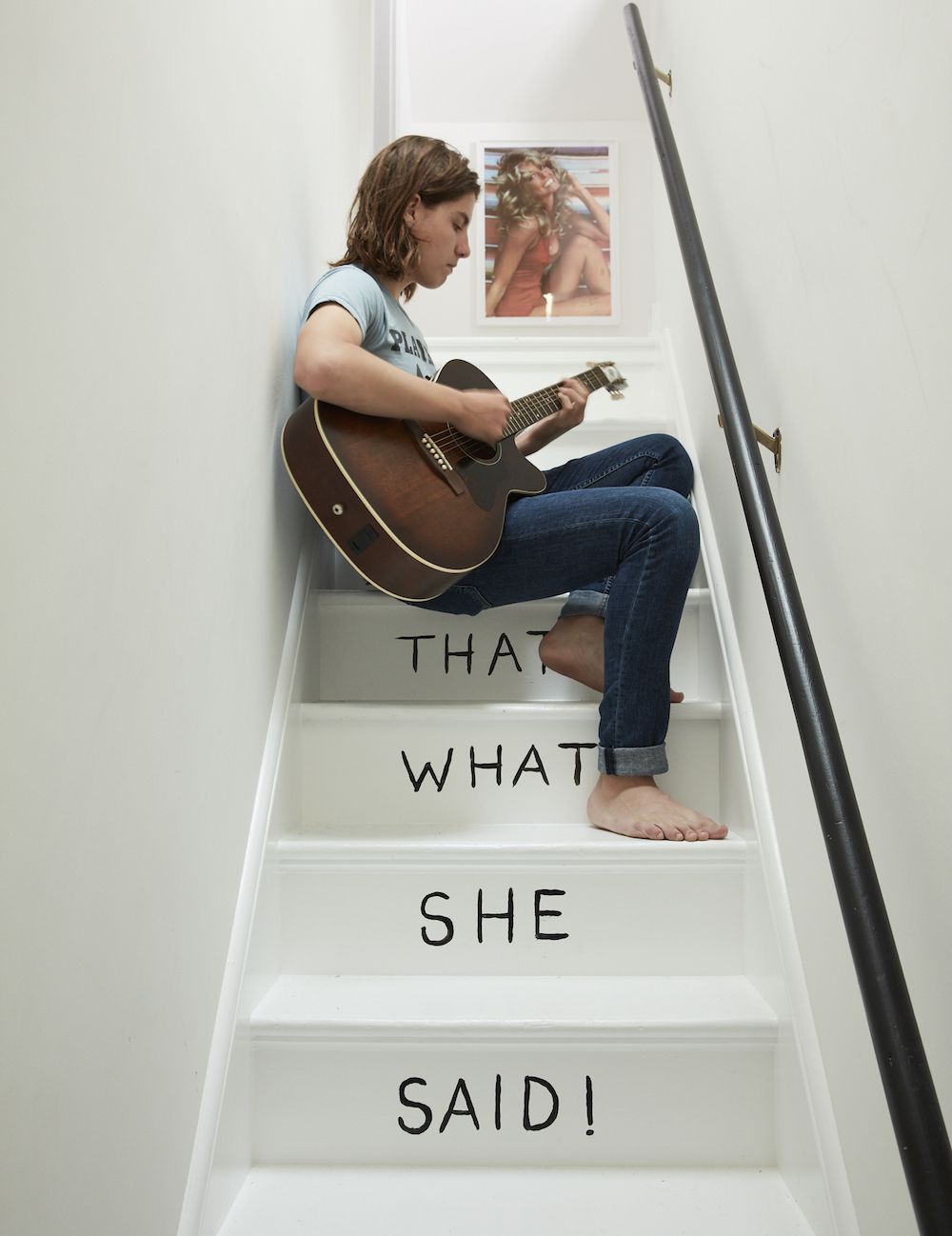
Read Also:Fun Ideas for Cool Kids' Bedrooms
The boy's bedroom features a fun, over-sized Miffy lamp and a framed Lichtenstein print,
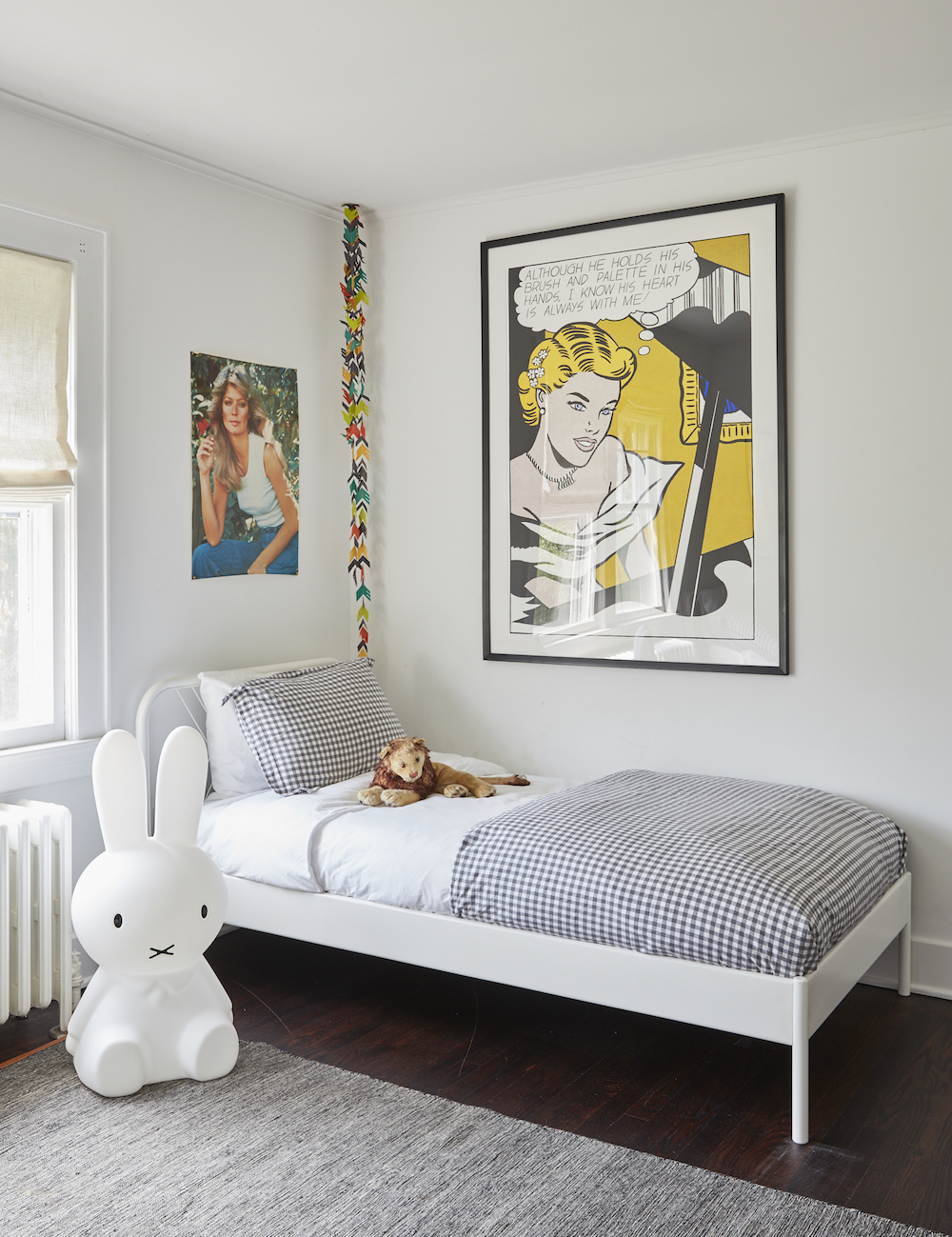
Read Also:Boys' bedroom ideas
GARDEN
The house was built by the previous owners, and the Gachot family fell in love with the clapperboard style exterior, and the gorgeous mature gardens.
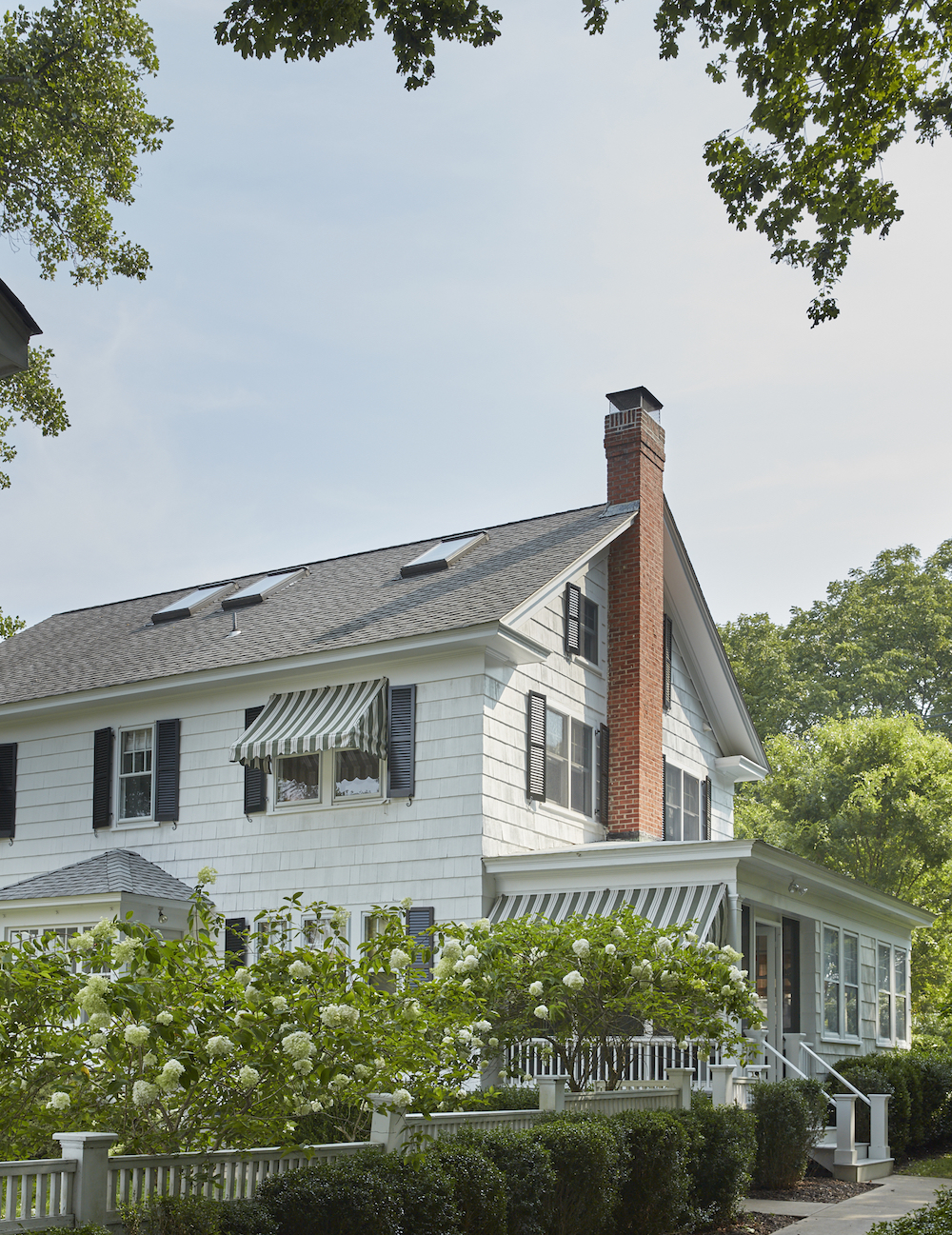
The garden house and swimming pool were the cherry on the cake.
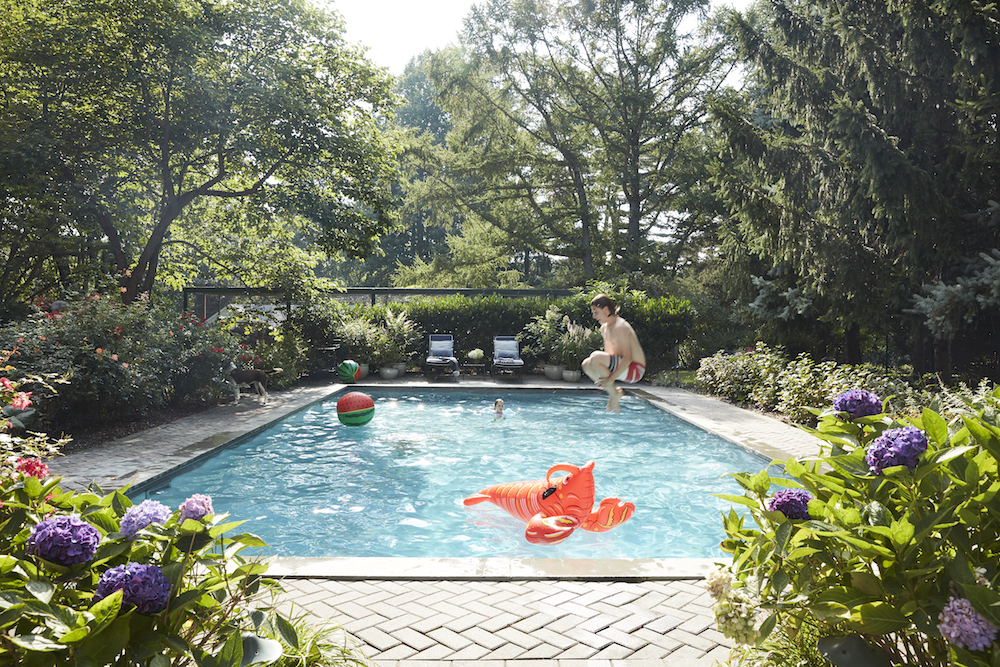
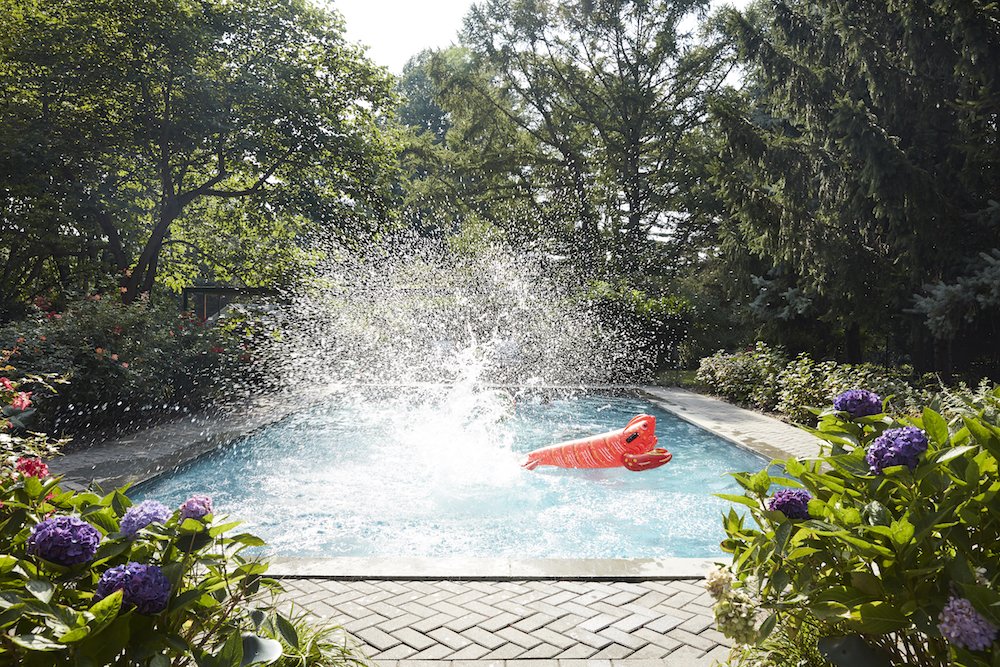

Lotte is the former Digital Editor for Livingetc, having worked on the launch of the website. She has a background in online journalism and writing for SEO, with previous editor roles at Good Living, Good Housekeeping, Country & Townhouse, and BBC Good Food among others, as well as her own successful interiors blog. When she's not busy writing or tracking analytics, she's doing up houses, two of which have features in interior design magazines. She's just finished doing up her house in Wimbledon, and is eyeing up Bath for her next project.