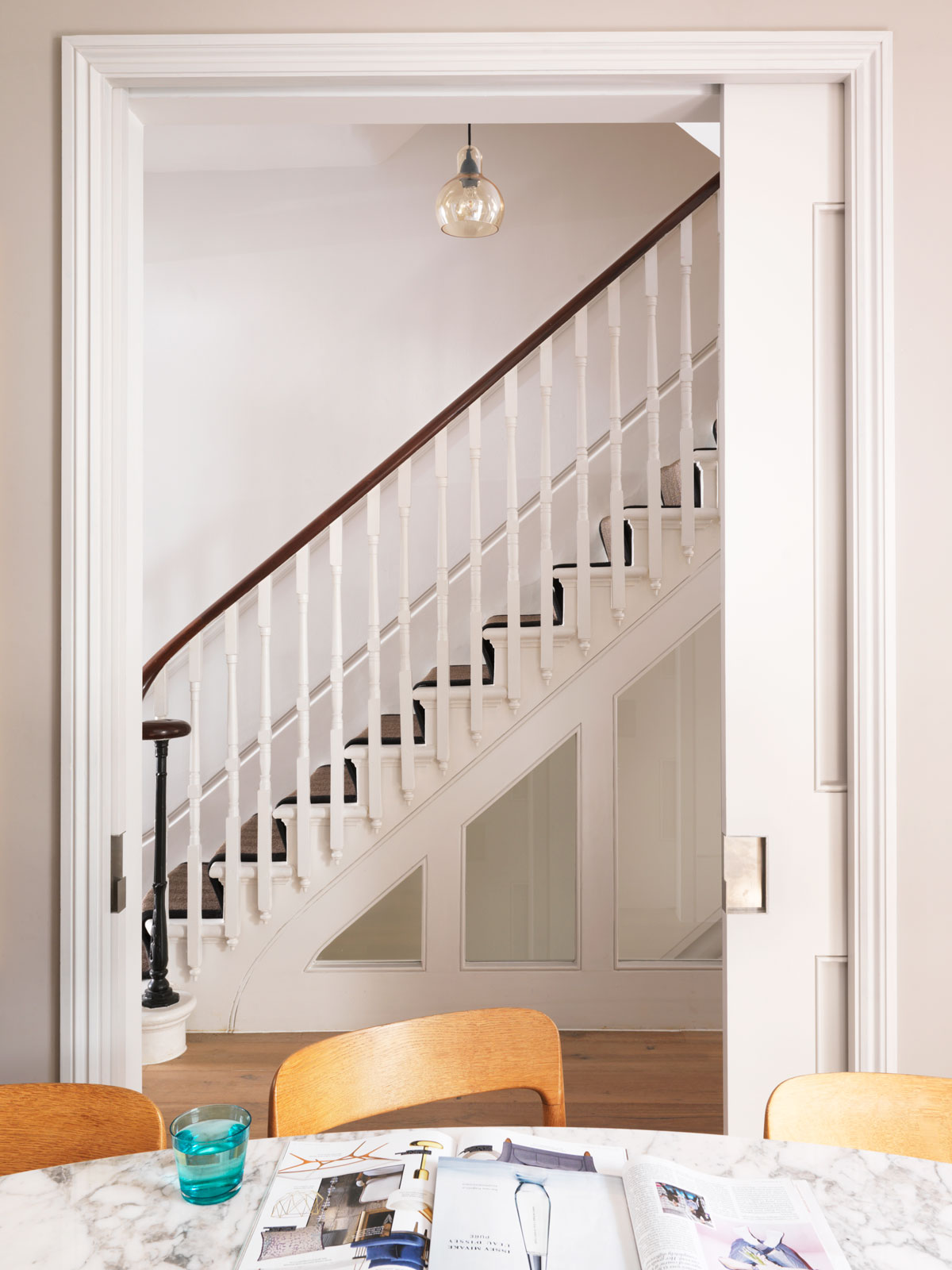
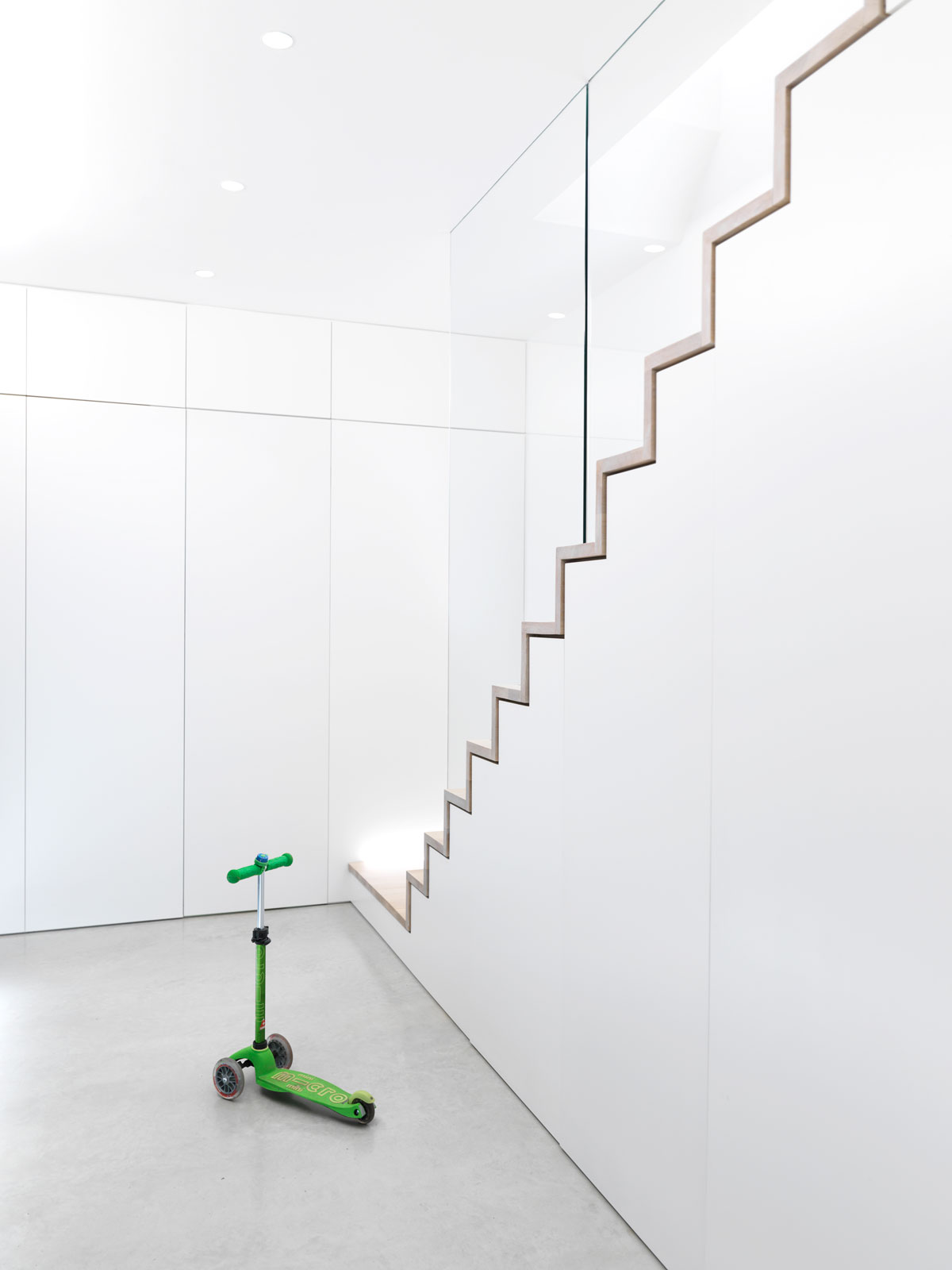
THE PROPERTY
A Victorian terrace in west London. The ground floor has a living room, dining room and kitchen. The basement has a laundry area, playroom, wine store, cloakroom and a guest suite. On the first floor there’s a family room, guest bedroom, shower room and study with a roof terrace. The main en-suite bedroom, plus kids' en-suite bedroom are on the next floor. The loft includes more kids’ bedrooms and a bathroom.
BASEMENT
An in-depth approach was taken when it came to the reworking of this family home in west London, so the owners called upon the expertise of Jennifer Hamilton of interior design and architecture practice The Vawdrey House.
The first leg of the renovation was to create a new basement level with a playroom for the kids and a wine cellar for the grown ups.Seamless cupboards run under the stairs (pictured top) and are built into the walls, while a glass balustrade on one side of the stairs and light walls and floor keep the mood bright and airy.
PLAYROOM
The Vawdrey House produced several layouts for the new basement, but the chosen favourite included a standalone utility and laundry area incorporating a wall of storage units, which leads into a light-filled playroom, which also links back to the garden via steps.
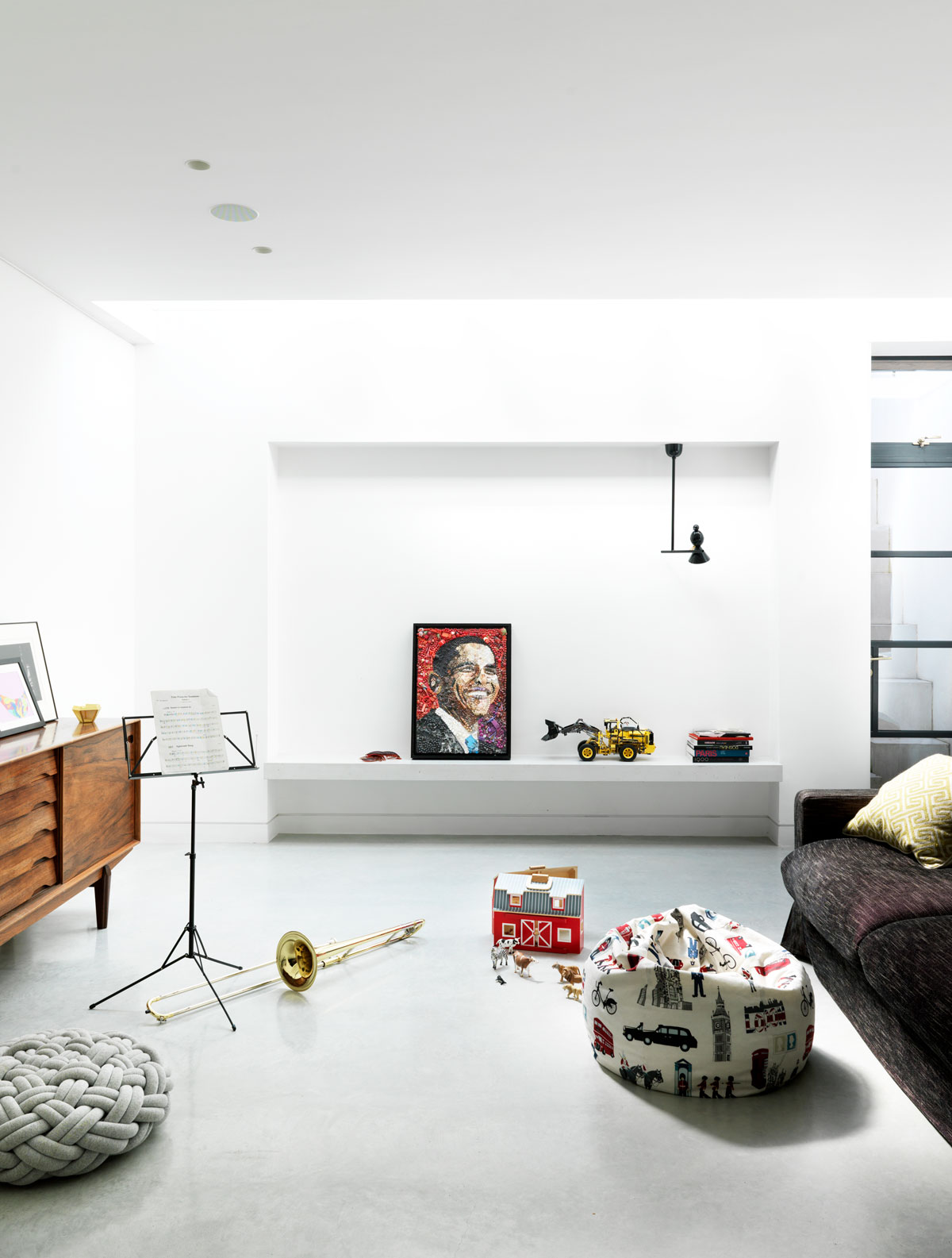
The Obama print in the basement playroom was bought to celebrate his election.
LAUNDRY AREA
A useful and beautiful utility space adjoins this envy-inducing laundry area in the basement, yet still feels light.
The Livingetc newsletters are your inside source for what’s shaping interiors now - and what’s next. Discover trend forecasts, smart style ideas, and curated shopping inspiration that brings design to life. Subscribe today and stay ahead of the curve.
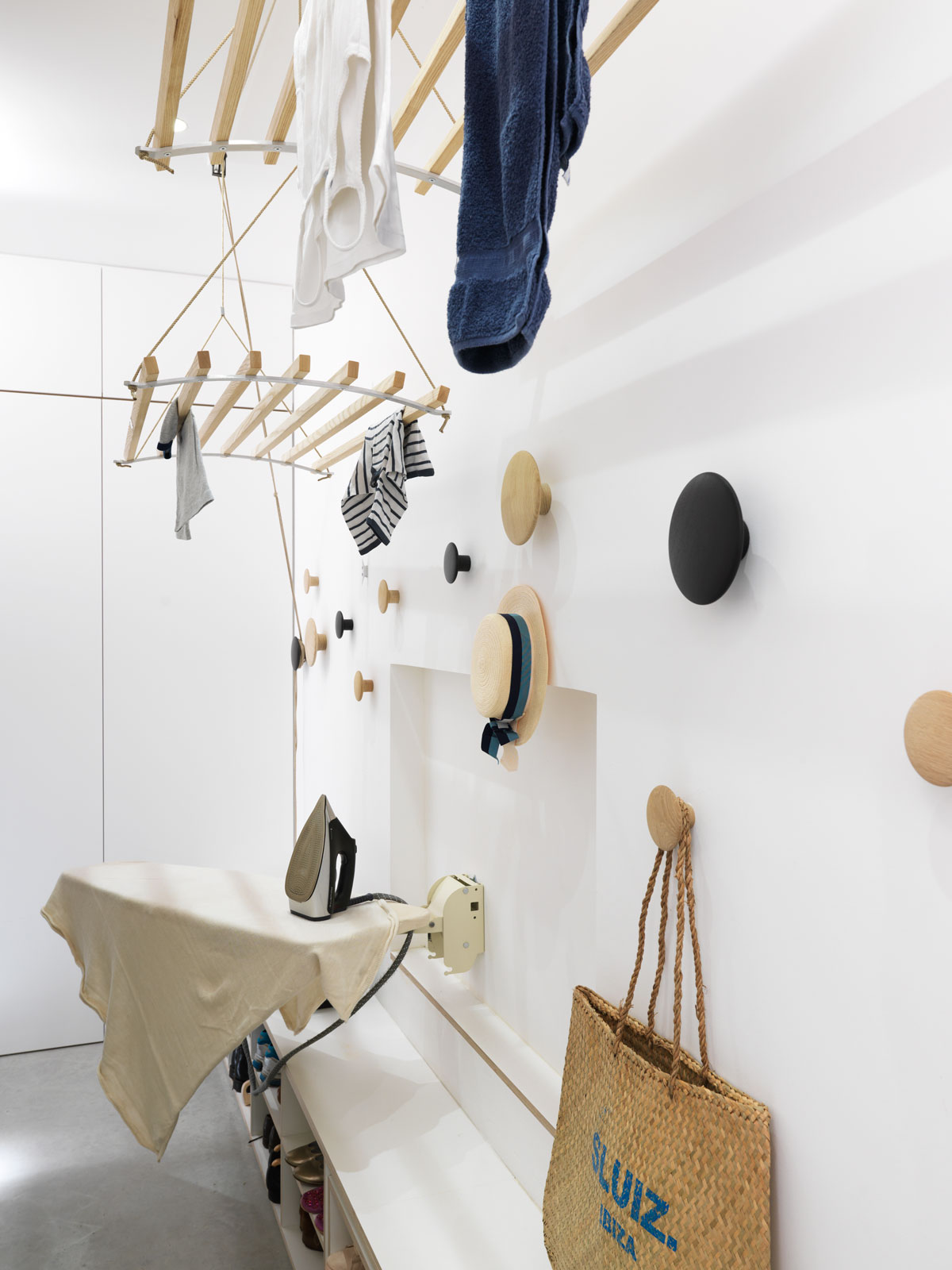
See Also: 35 Super Chic Laundry Room Ideas
DINING ROOM
In the dining room, abstract shapes add dynamism to the classically cool dining table.
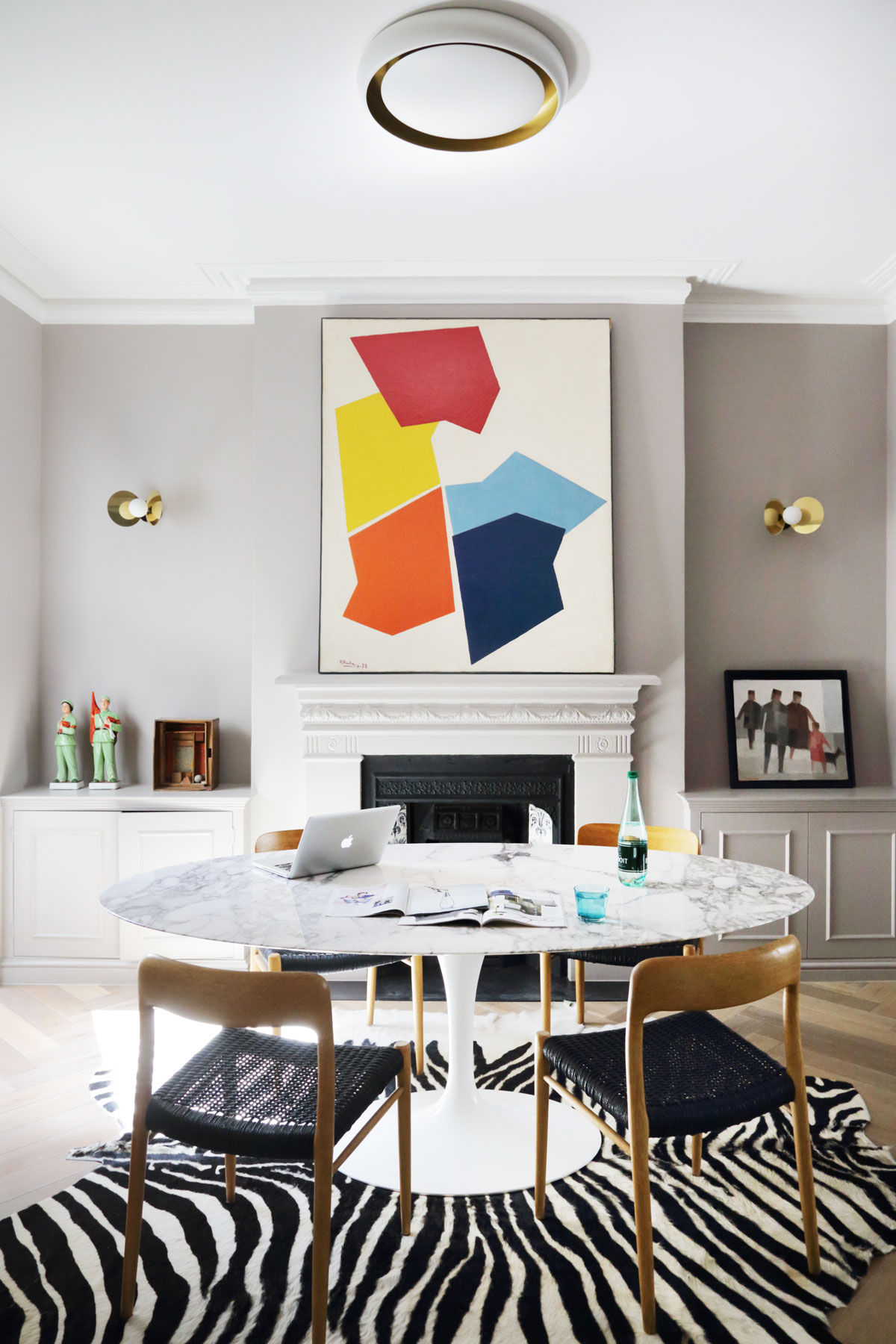
A clear sightline leads from the living and dining rooms through to the kitchen extension and into the garden beyond.
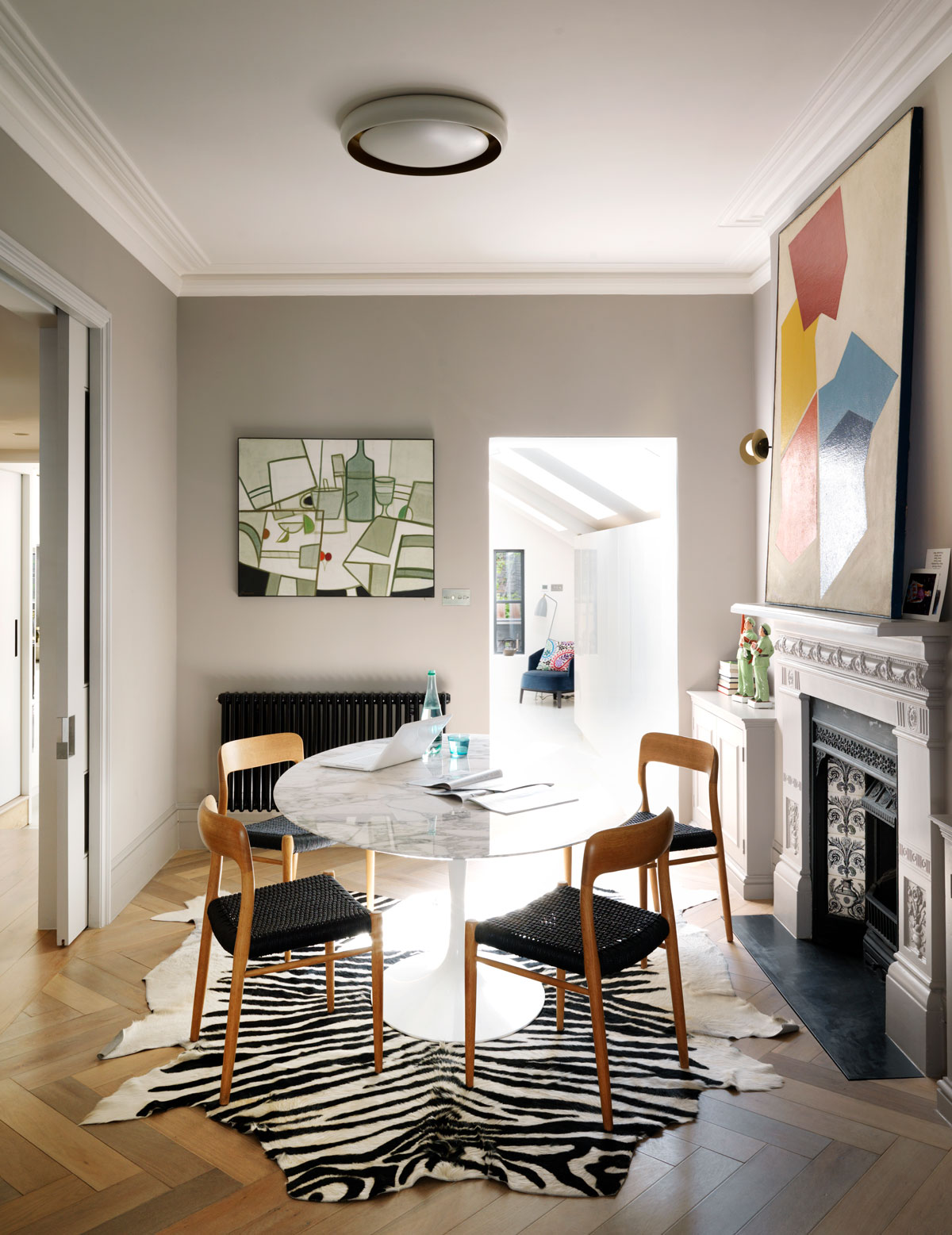
The dining room is separated from the hallway via a traditional sliding door, offering a glimpse at the classical style staircase.

LIVING ROOM
An enveloping paint shade that’s not light, but also not too dark was used for the living room.
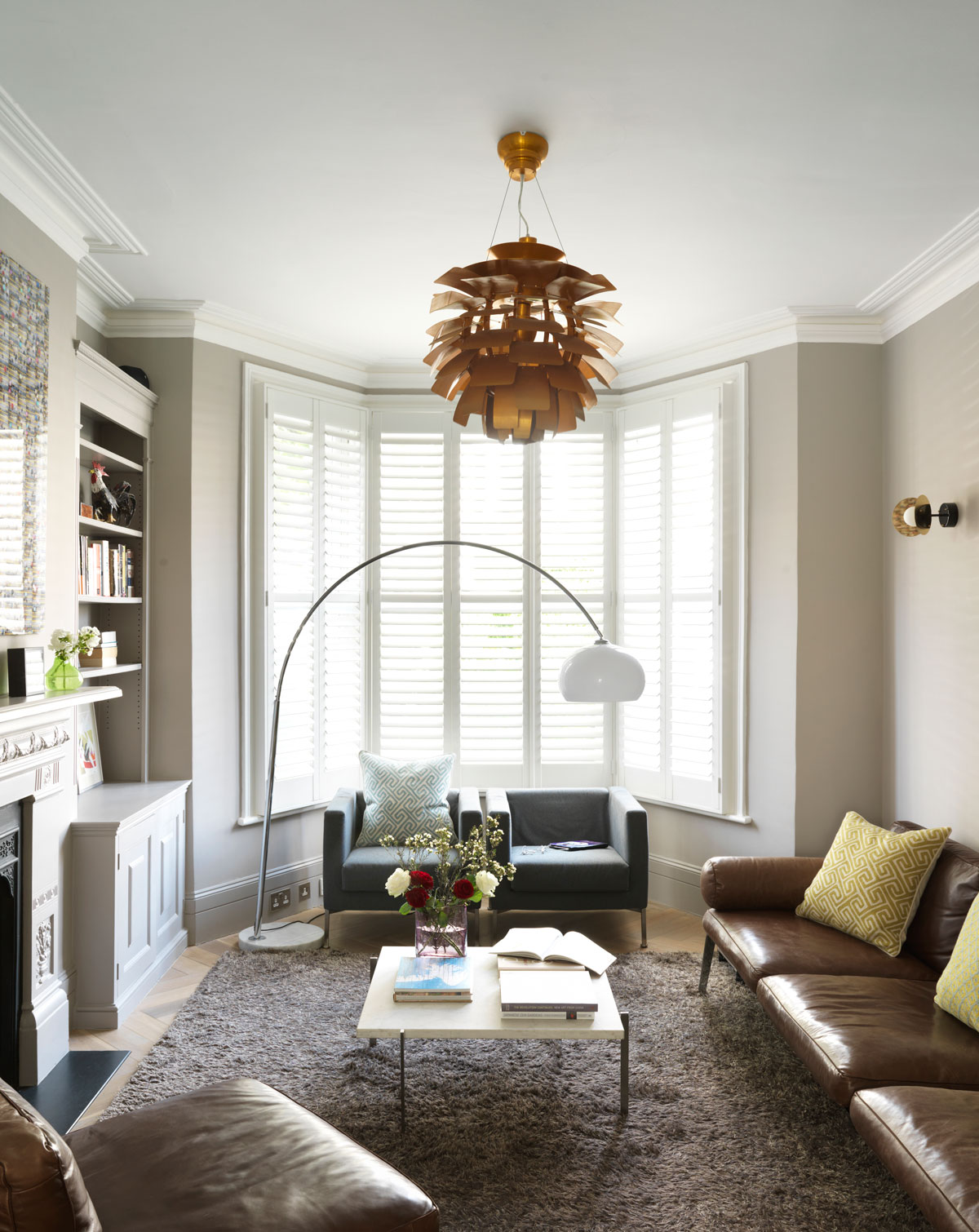
A contemporary photo collage adds interest above the fireplace.
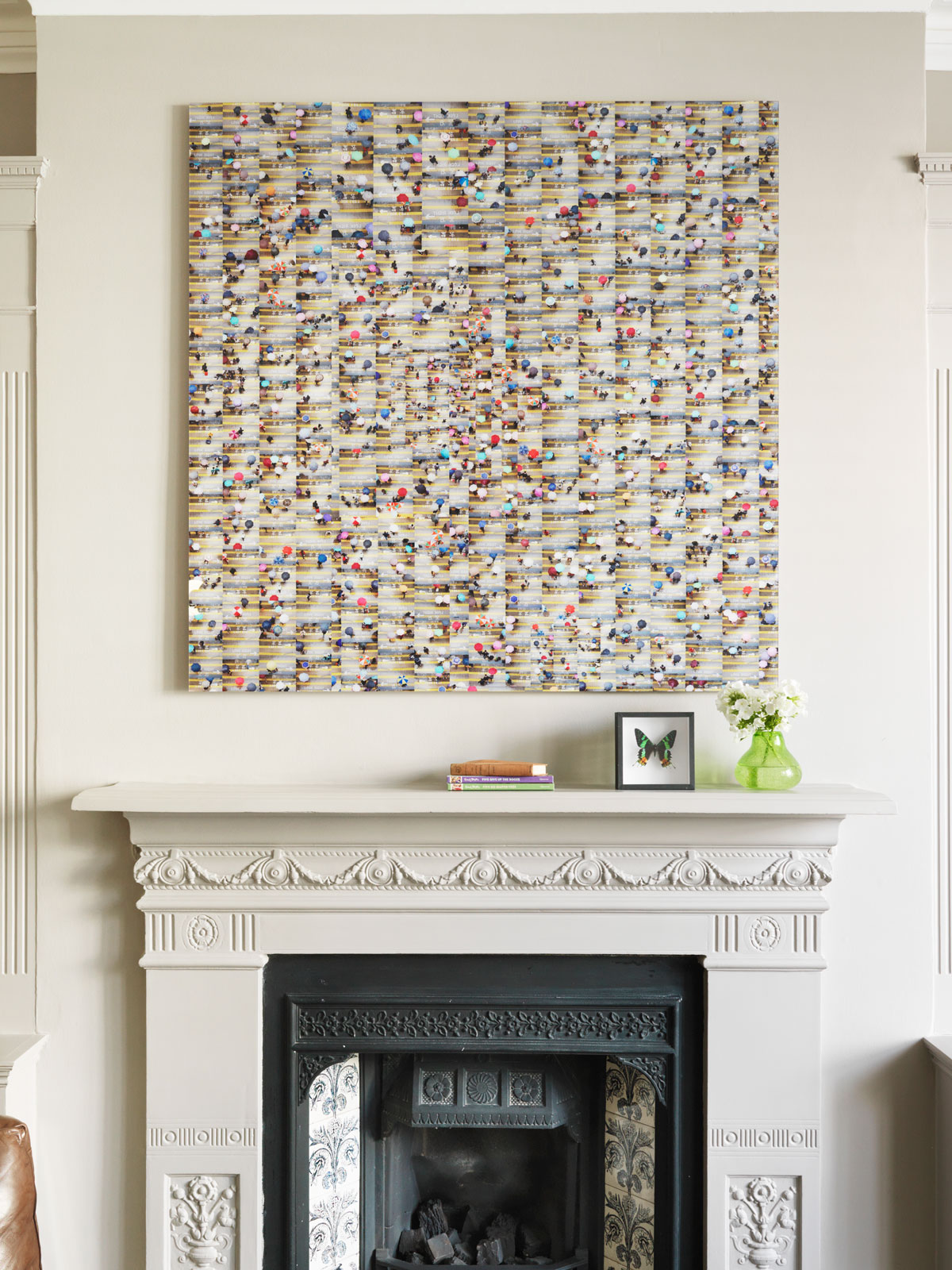
See Also: Living room ideas - 24 decorating tricks to inspire
KITCHEN
In this sleek modern kitchen, crisp white Corian contrasts with the deep matt texture of a black polished plaster splashback and a limed oak joinery box.
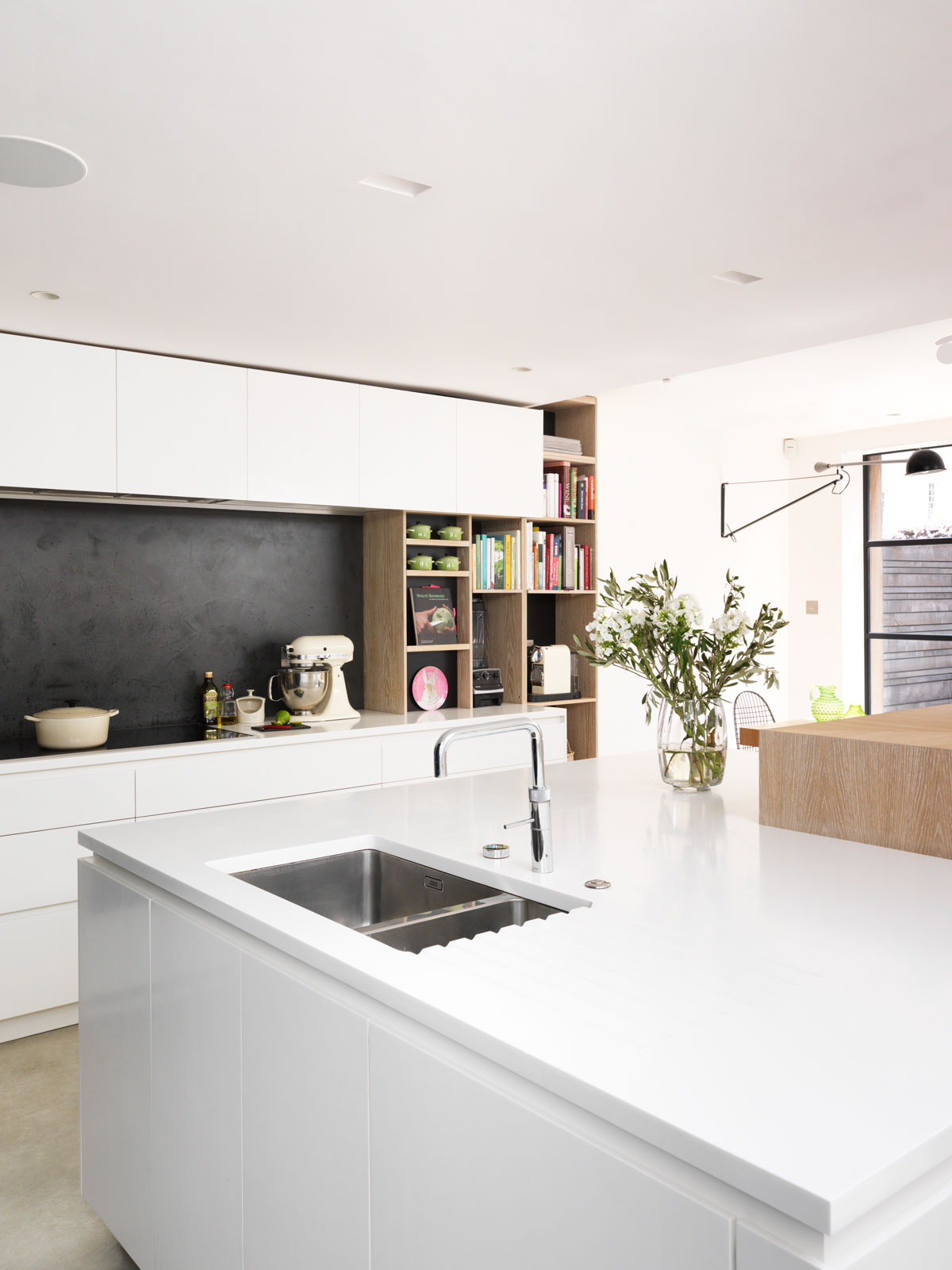
This house is designed with hits of black that reappear as you travel through it, from the textural kitchen splashback to black metal glazing and the statement headboard in the main bedroom.
DINING AREA
This is one of two clear sightlines from the front of the house through to the garden, giving the layout a cohesive feel.
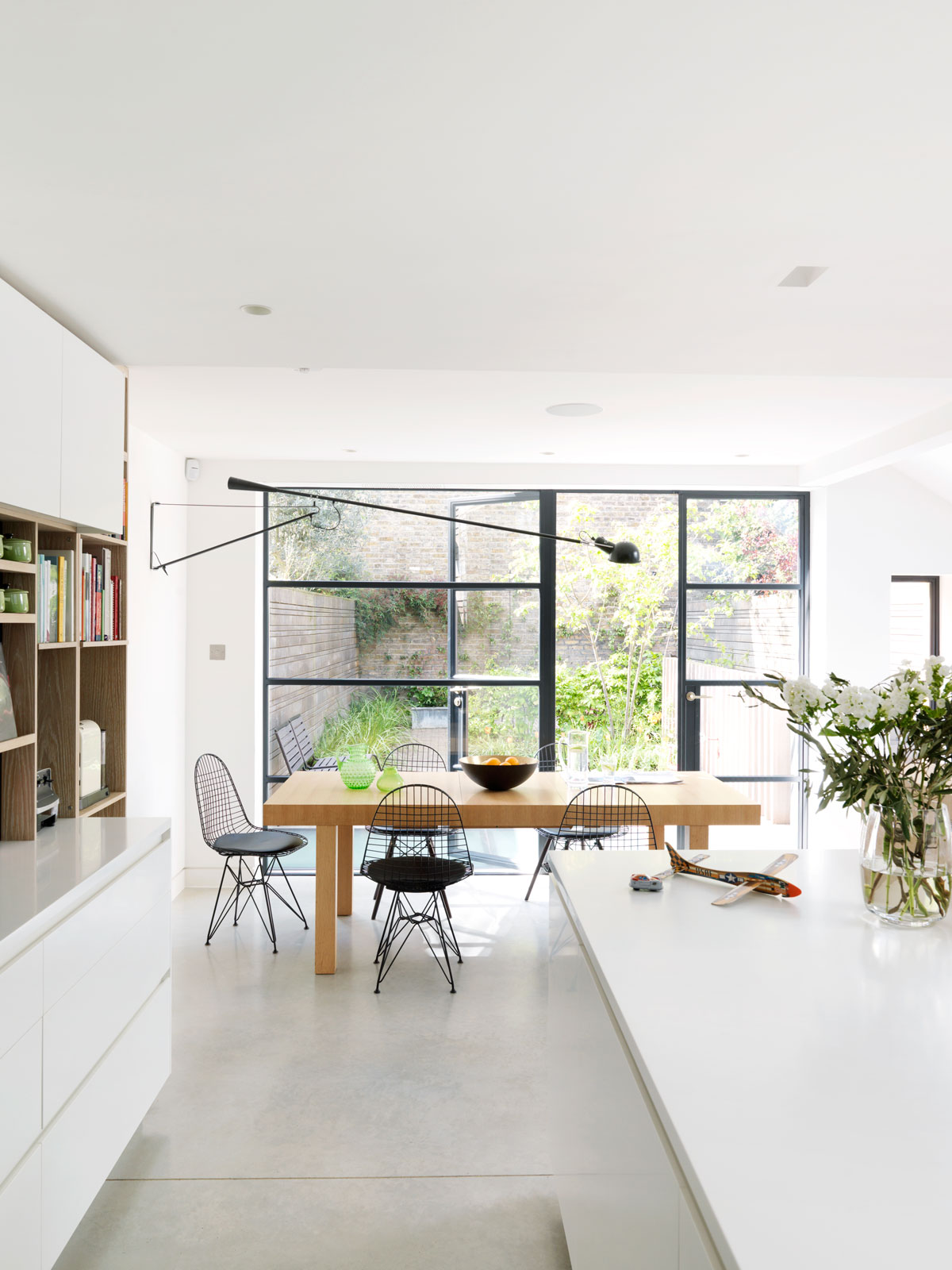
MAIN ENSUITE
This generous space works graphic black and white on one side, with softer feel lighting and artwork on the other.
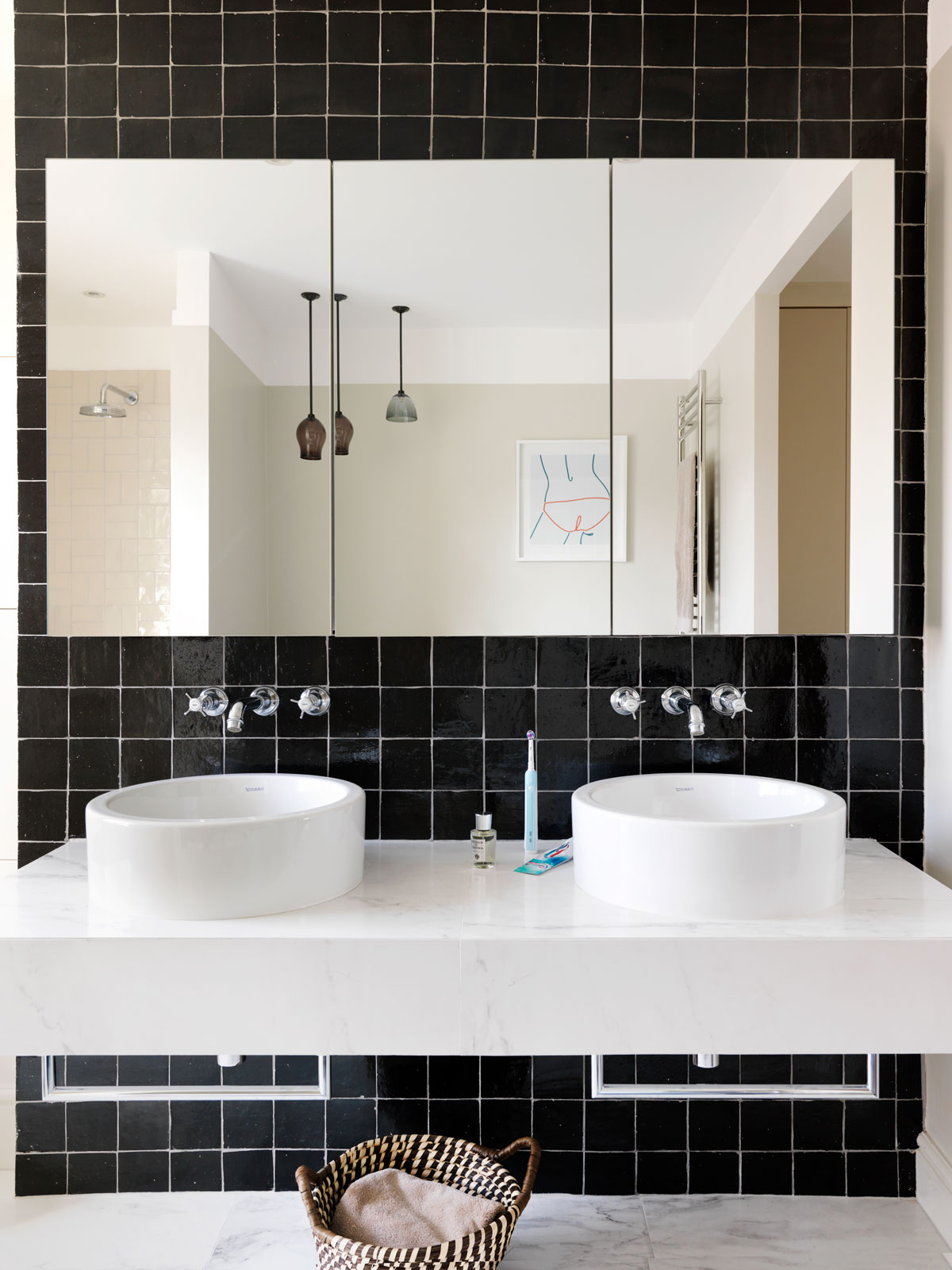
Elements more usually seen in a living space (spot the artwork and hanging pendants) make this a supremely relaxed bathing space.
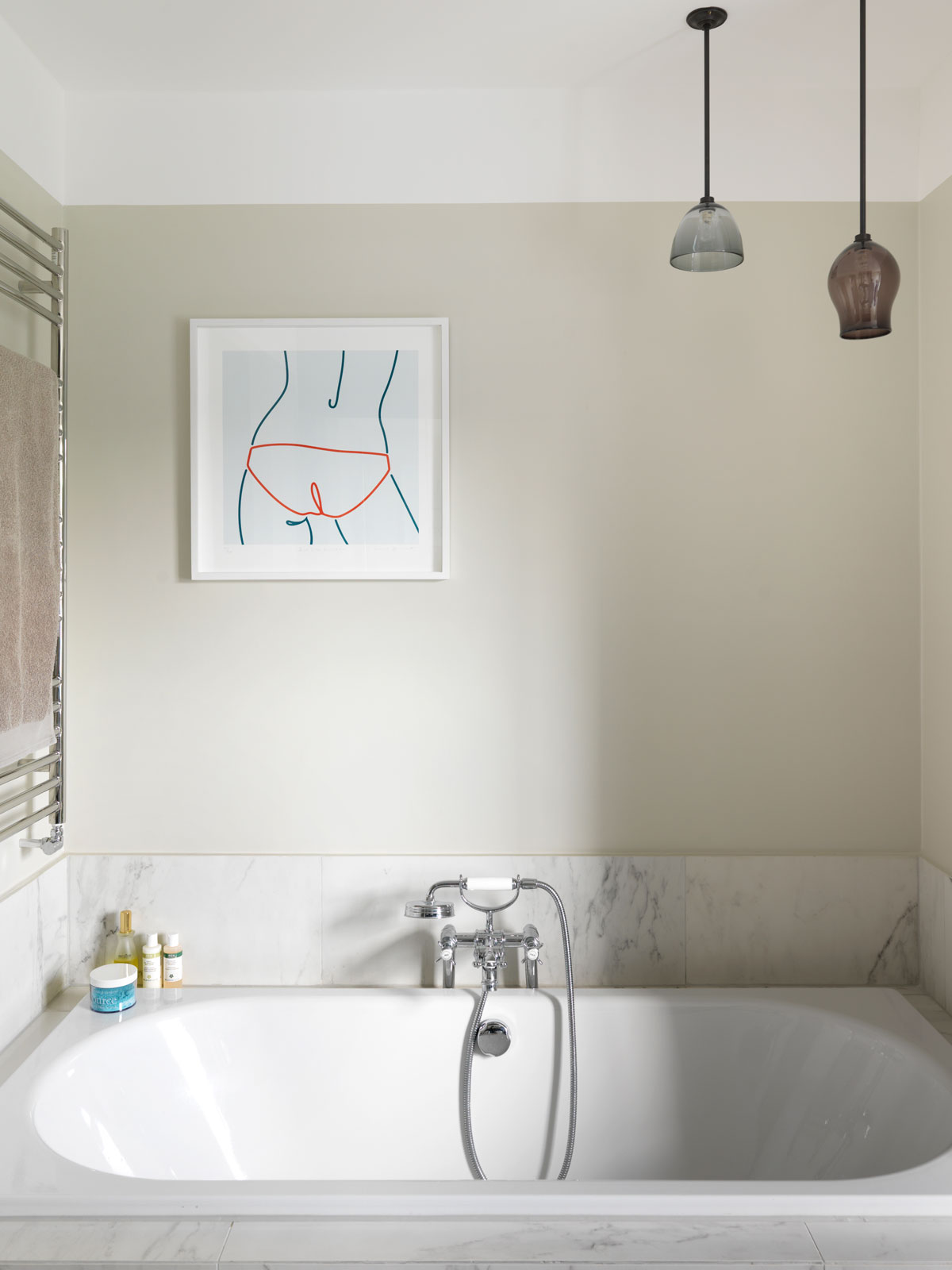
MAIN BEDROOM
A matt black headboard unit works as a functional focal point.
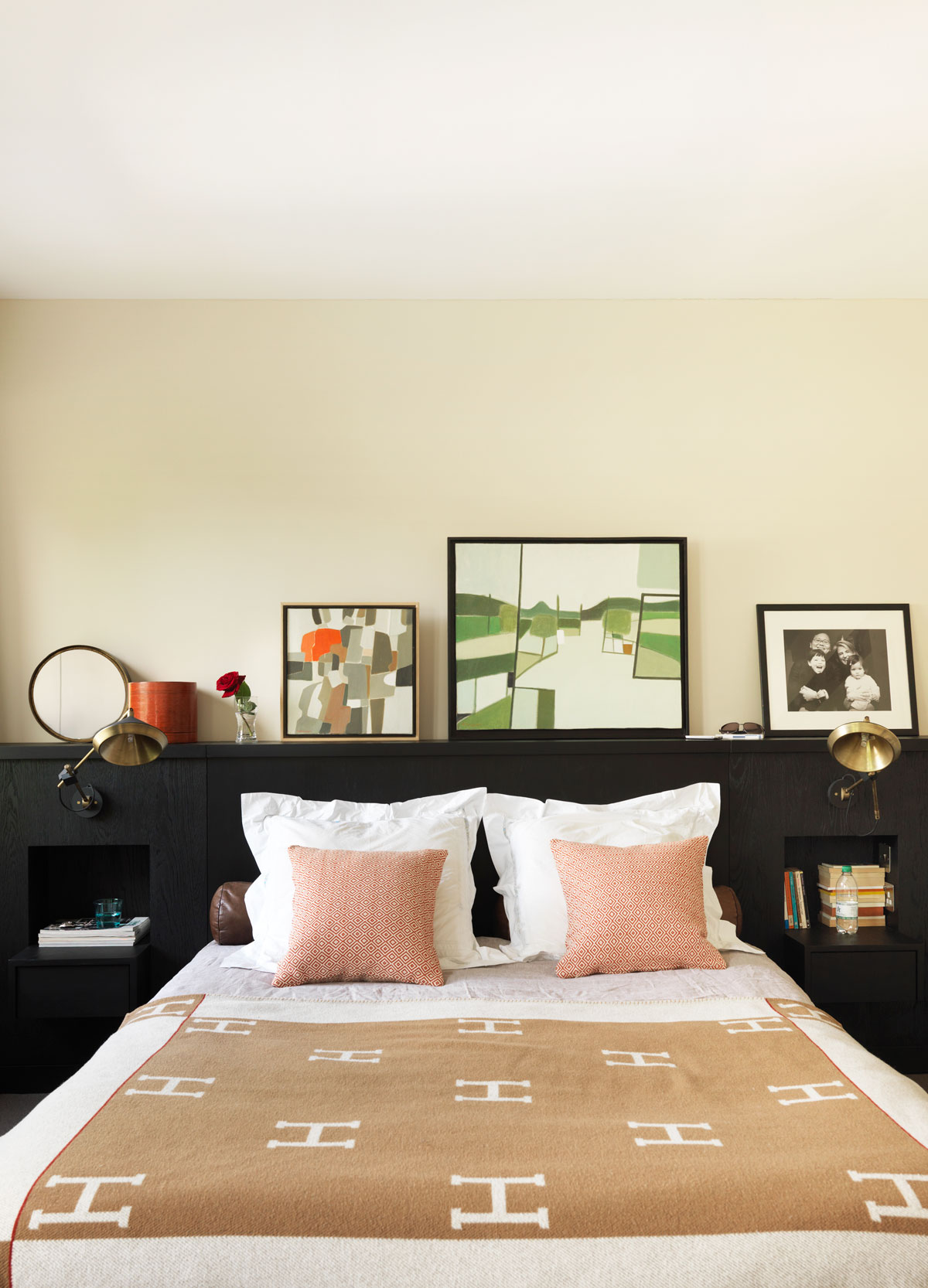
The headboard also hides a practical shelf for a changing array of art.
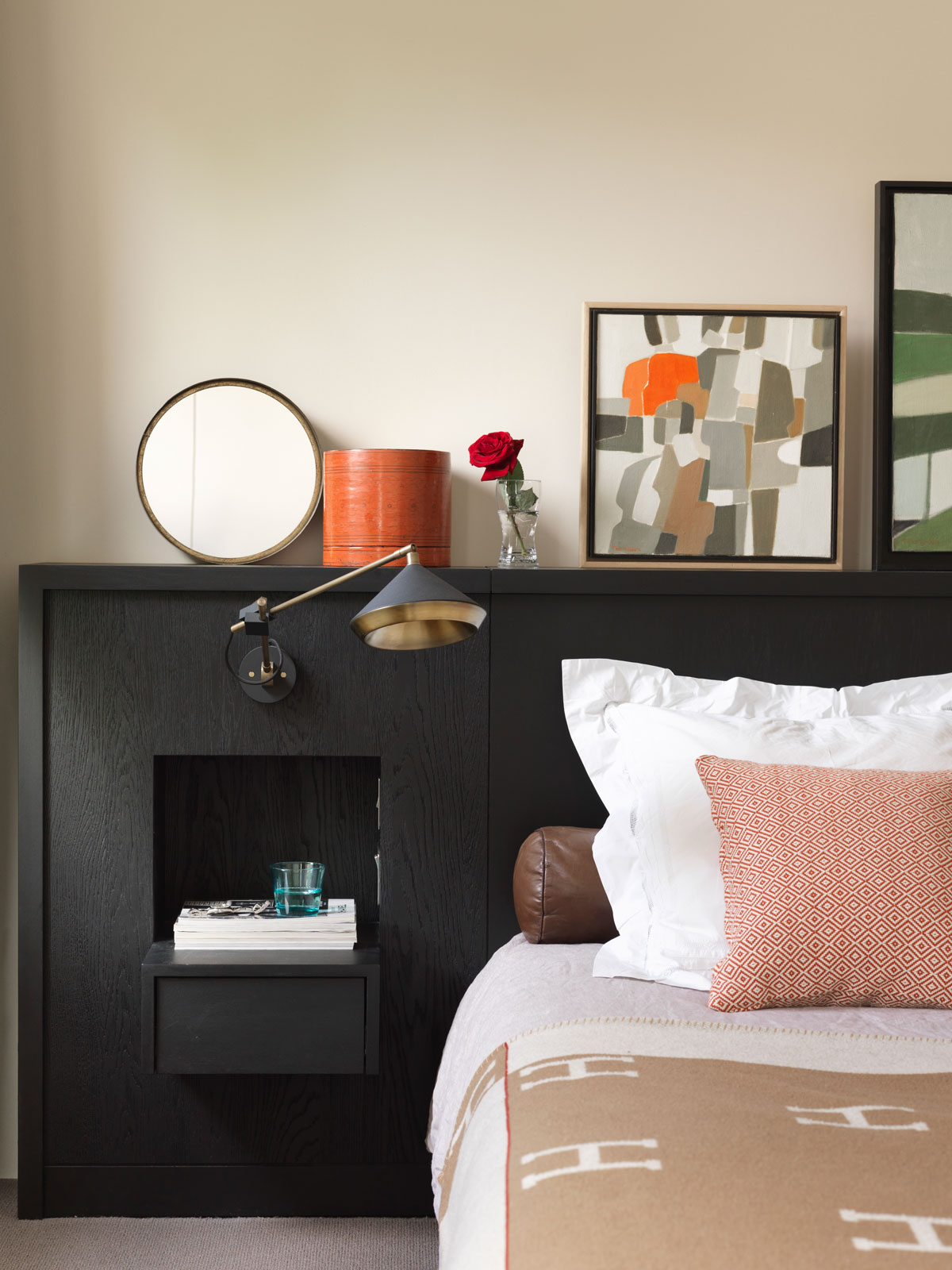
BOYS' ROOM
Ample built-in storage also incorporates a wallpaper with character, which can easily be adapted as children grow up.
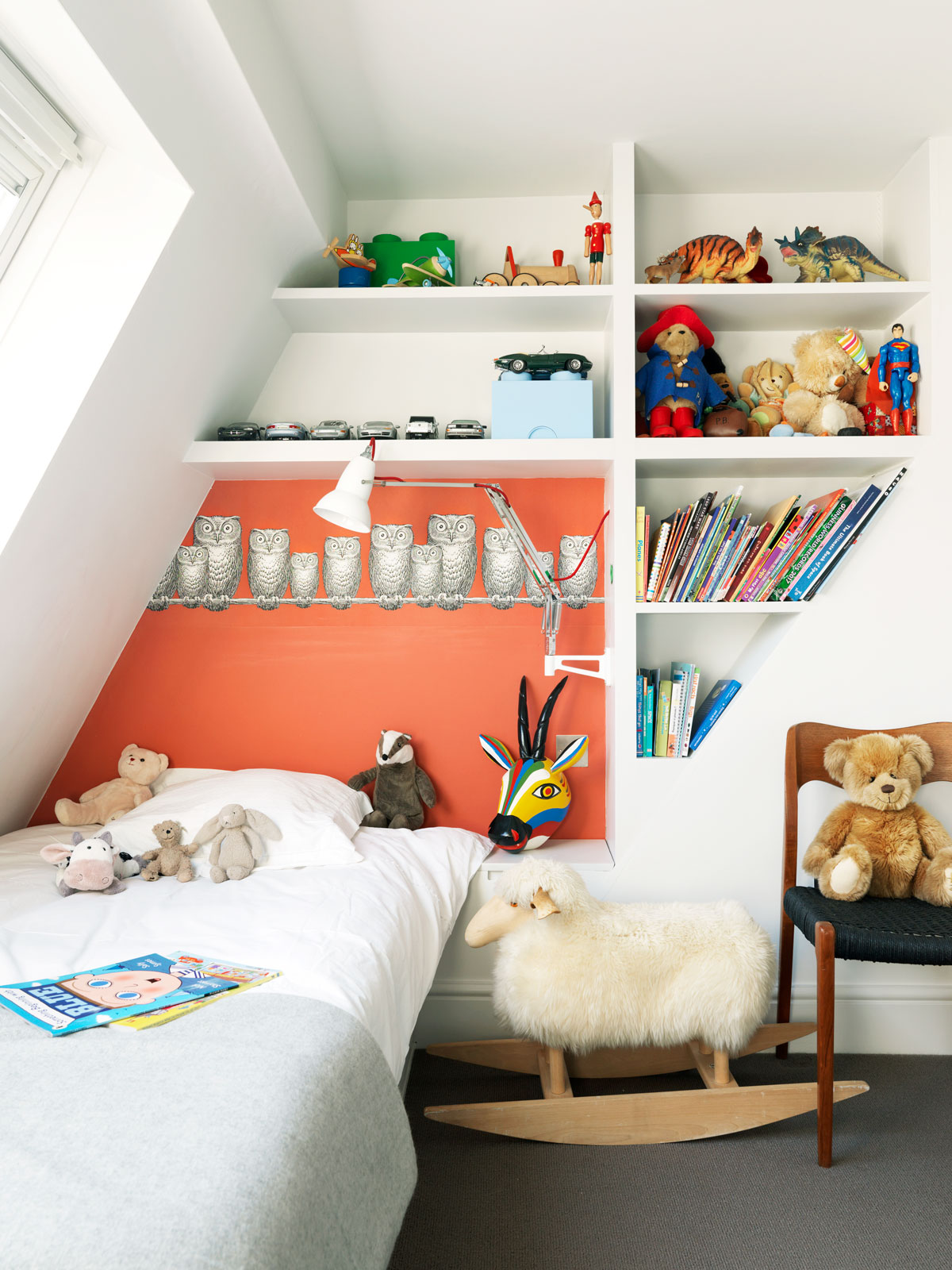
GARDEN
The back of the house is clad in sweet chestnut and a roof terrace is accessed from the first-floor study.
In the garden, two distinct pathways link up with the two key sightlines of the house. The first follows the line of the hallway, into the kitchen and continues through the black metal Crittall glazing. The second runs parallel, through the dining room to awindow in the kitchen and beyond. The garden is linked to the perspective of the house itself, but in a very subtle way.
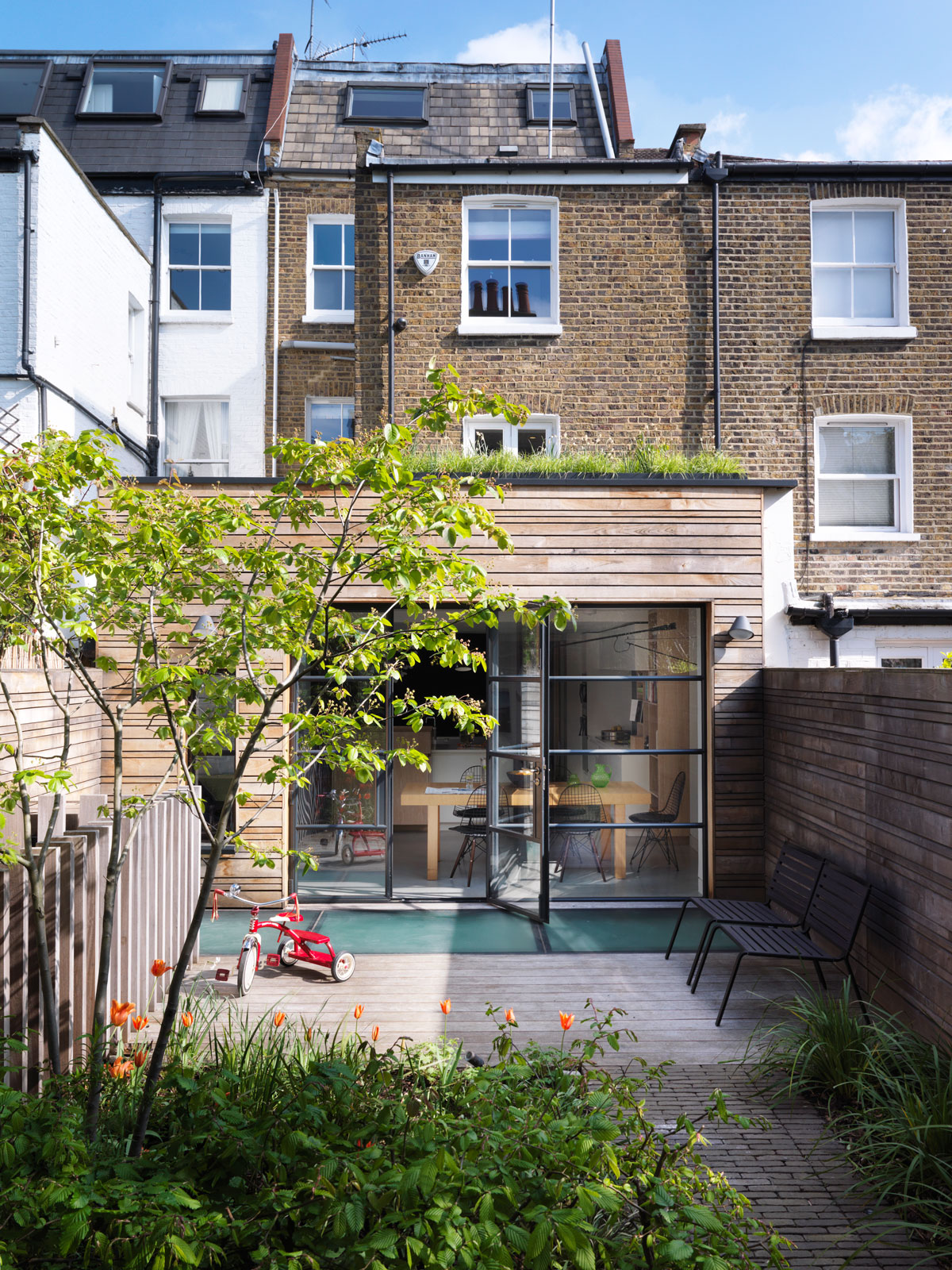
And, just as contemporary additions work within the old Victorian frame of the building, the garden design also melds old and new. Weathered clay pavers were used that recall historic gardens, alongside more rigid, formal structures. Then, of course, to loosen things up a bit, there is always the swaying, fluidity of nature.
See more of The Vawdrey House’s portfolio at thevawdreyhouse.com. Check out more landscape design projects at helenedewitte.com.
Photography ⁄ Chris Tubbs
See Also: Living room ideas - 24 decorating tricks to inspire
The homes media brand for early adopters, Livingetc shines a spotlight on the now and the next in design, obsessively covering interior trends, color advice, stylish homeware and modern homes. Celebrating the intersection between fashion and interiors. it's the brand that makes and breaks trends and it draws on its network on leading international luminaries to bring you the very best insight and ideas.