Explore A Stunningly Curated Townhouse In NYC's Upper West Side
This six storey townhouse in New York's Upper West Side is home to an art-collecting couple, who asked design studio Gachot to design a gallery-like space in which their collection – ranging from 17th century Rembrandt etchings to contemporary mixed media works by Sophie Calle – could take centre stage.

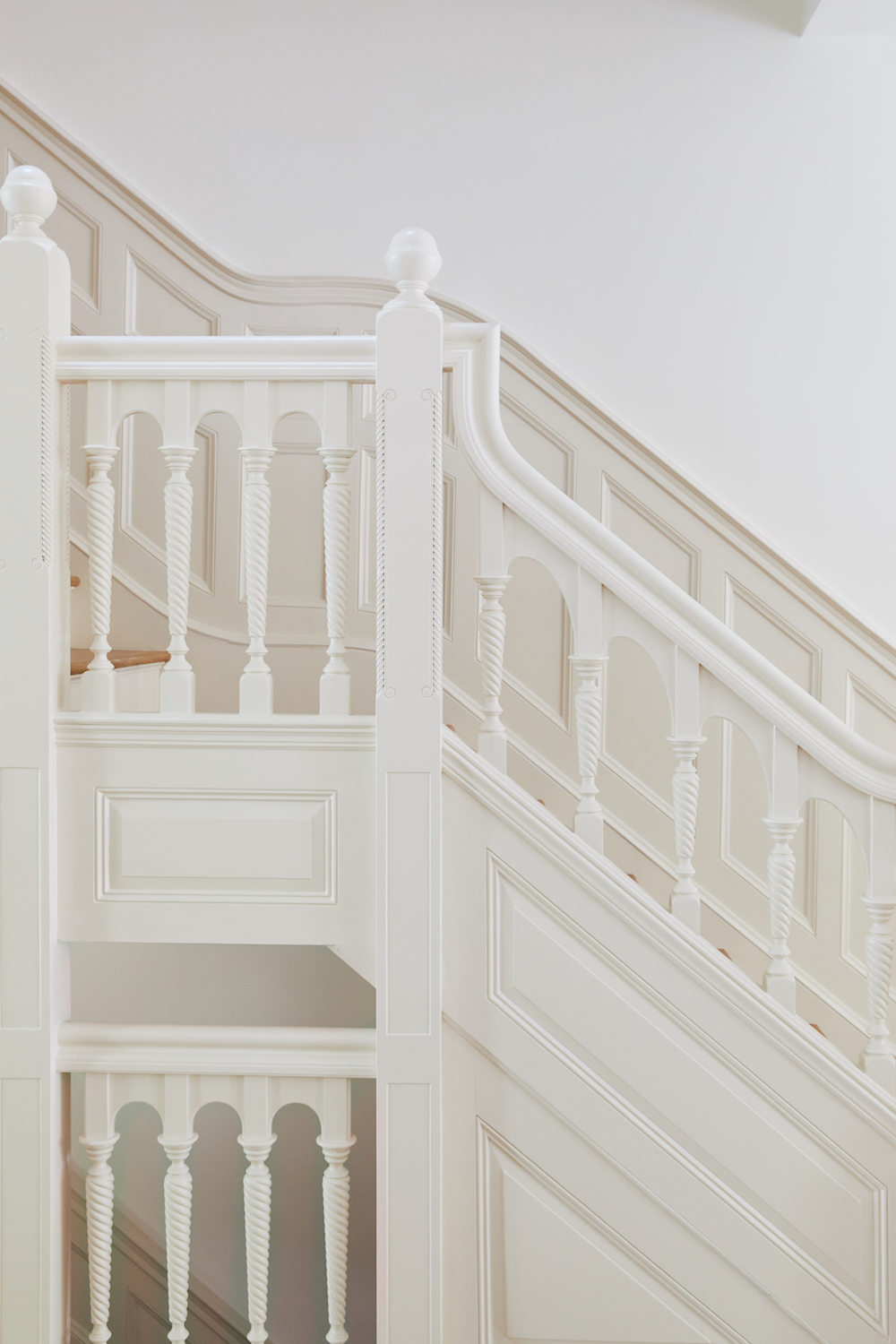
Read Also:Explore A Stunningly Beautiful Home in Upstate New York
PROPERTY
A six storey townhouse in New York's Upper West Side, originally built in 1893, home to a couple with an interest in the arts. The impressive modern home covers 8,000 square feet with an additional 1,700 square feet of private garden and terrace space, and was bought by a couple with a big interest in the arts and culture scene – though their professions are an Equity portfolio manager and a data analyst in the culinary industry.
The owners asked interior design firm Gachot to help them turn the six storey townhouse into a home that would showcase their ever-expanding collection of art.They asked for a clean, “gallery-like” space in which their collection – ranging from 17th century Rembrandt etchings to contemporary mixed media works by Sophie Calle – could take centre stage.
The result is an approachable yet rigorously edited home that reflects the clients’ collector sensibility and taste for clean lines – all infused with Gachot’s signature warmth and easy comfort.
Read Also:Explore Alice Temperley's Bohemian, Romantic and Whimsical Edwardian Country House
ENTRANCE HALL
The owners and designers made a conscious decision to forego rugs in this entrance space, to create a gallery-inspired formality and to put more emphasis on the art collection which was curated specifically for this space.
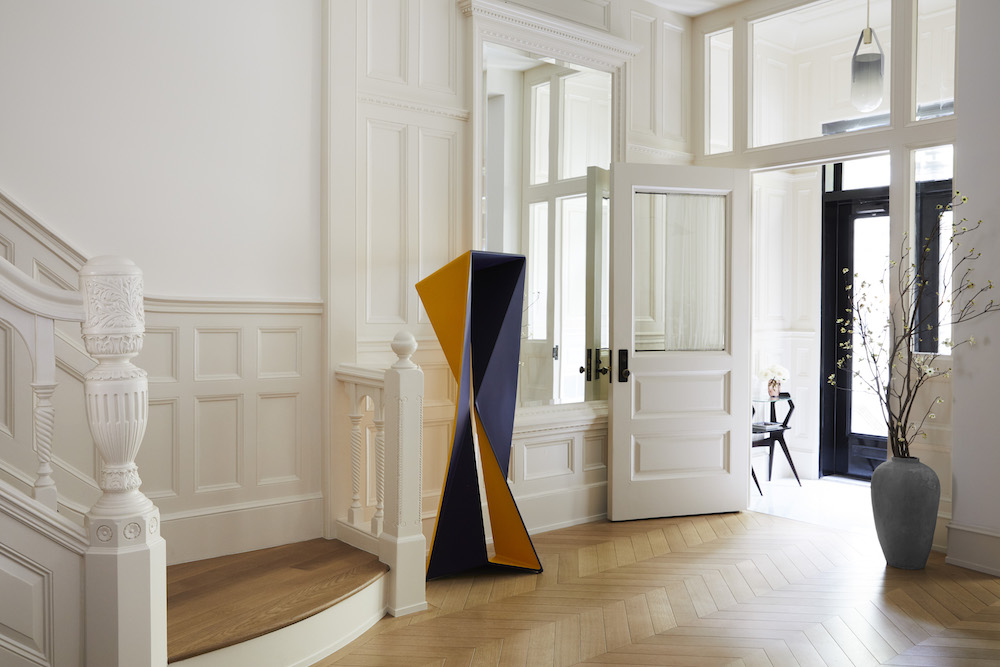
The extensive renovation included completely reconfiguring the first five floors, while retaining period details including decorative architectural paneling and the original staircase.
The Livingetc newsletters are your inside source for what’s shaping interiors now - and what’s next. Discover trend forecasts, smart style ideas, and curated shopping inspiration that brings design to life. Subscribe today and stay ahead of the curve.
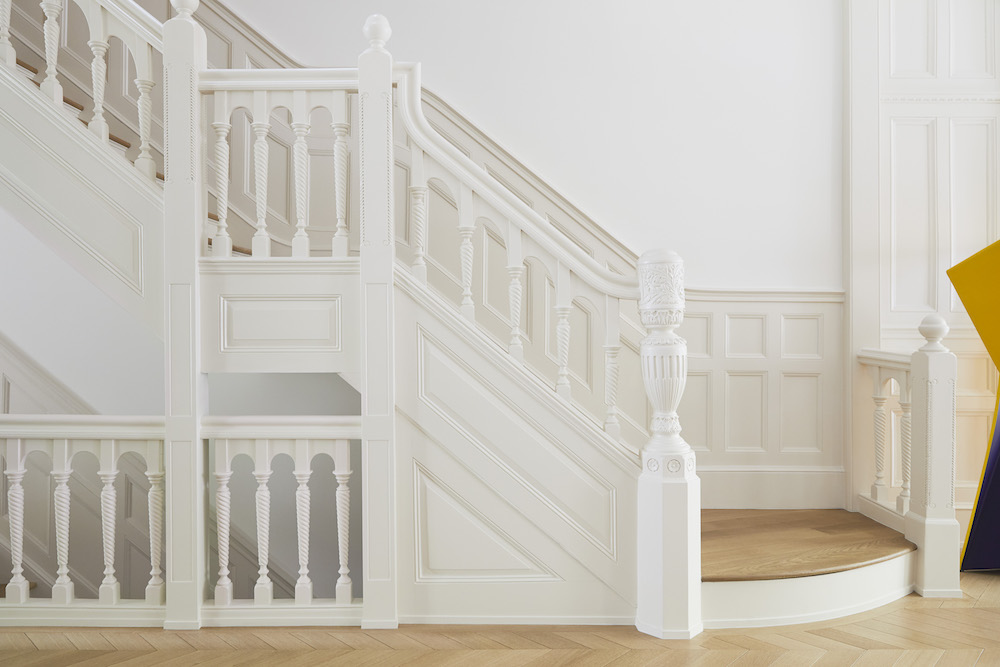
Read Also:Stunning Statement Staircase Ideas
LIVING ROOM
Gachot designed the home with a focus on a clean palette to emphasise the grandeur and lofty proportions.
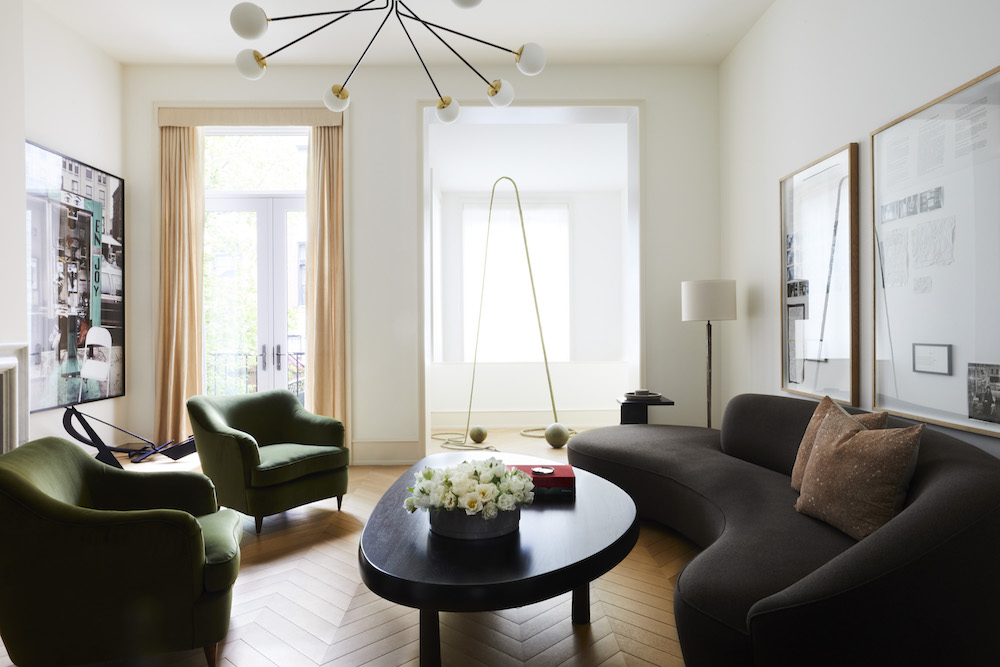
They custom-made a lot of the furniture, and added contemporary designs by leading studios such as Dimore Studio, and vintage European Modernist design from the likes of Gio Ponti, Jacques Adnet, Pierre Bacou and Verre Lumiere can be found throughout.
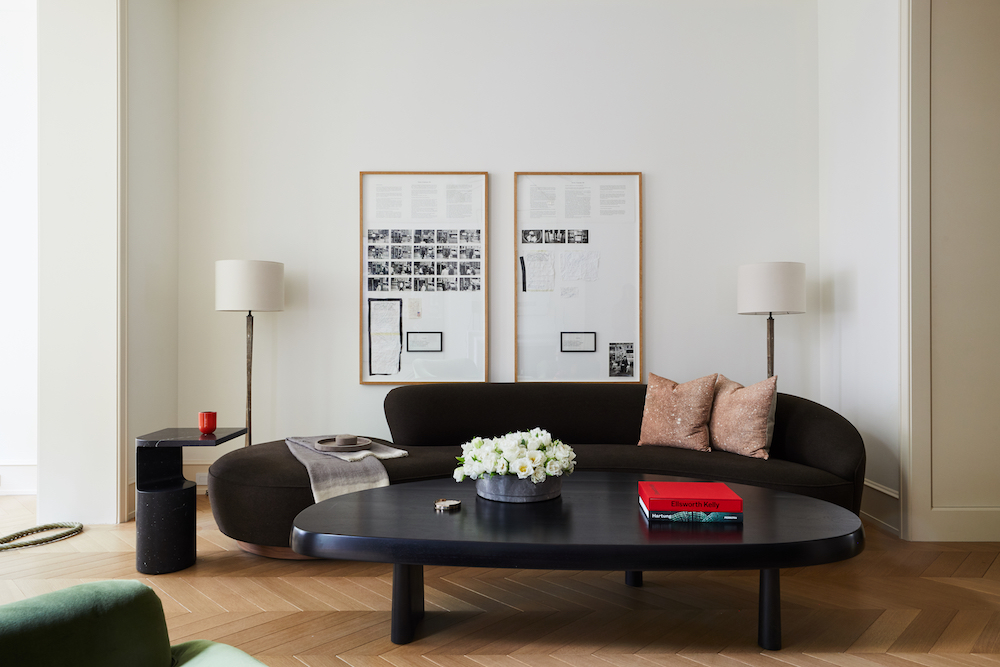
Read Also:Explore The South London Home Of Notonthehighstreet.com's Co-Founder
DINING ROOM
Gachot is known for the way they cross over hospitality and residential design principles, creating a feeling of aspiration and inspiration in residential homes, while giving residential-inspired character, personality and warmth to hospitality projects.
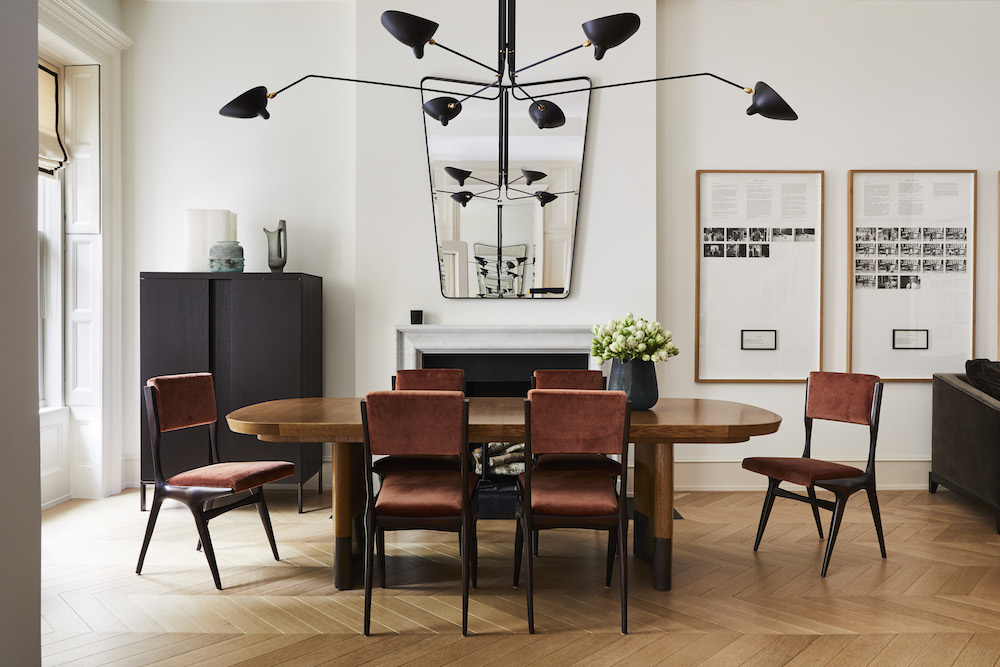
In each room of this property, they've applied a restrained and curated look which gives the spaces a chic formality.
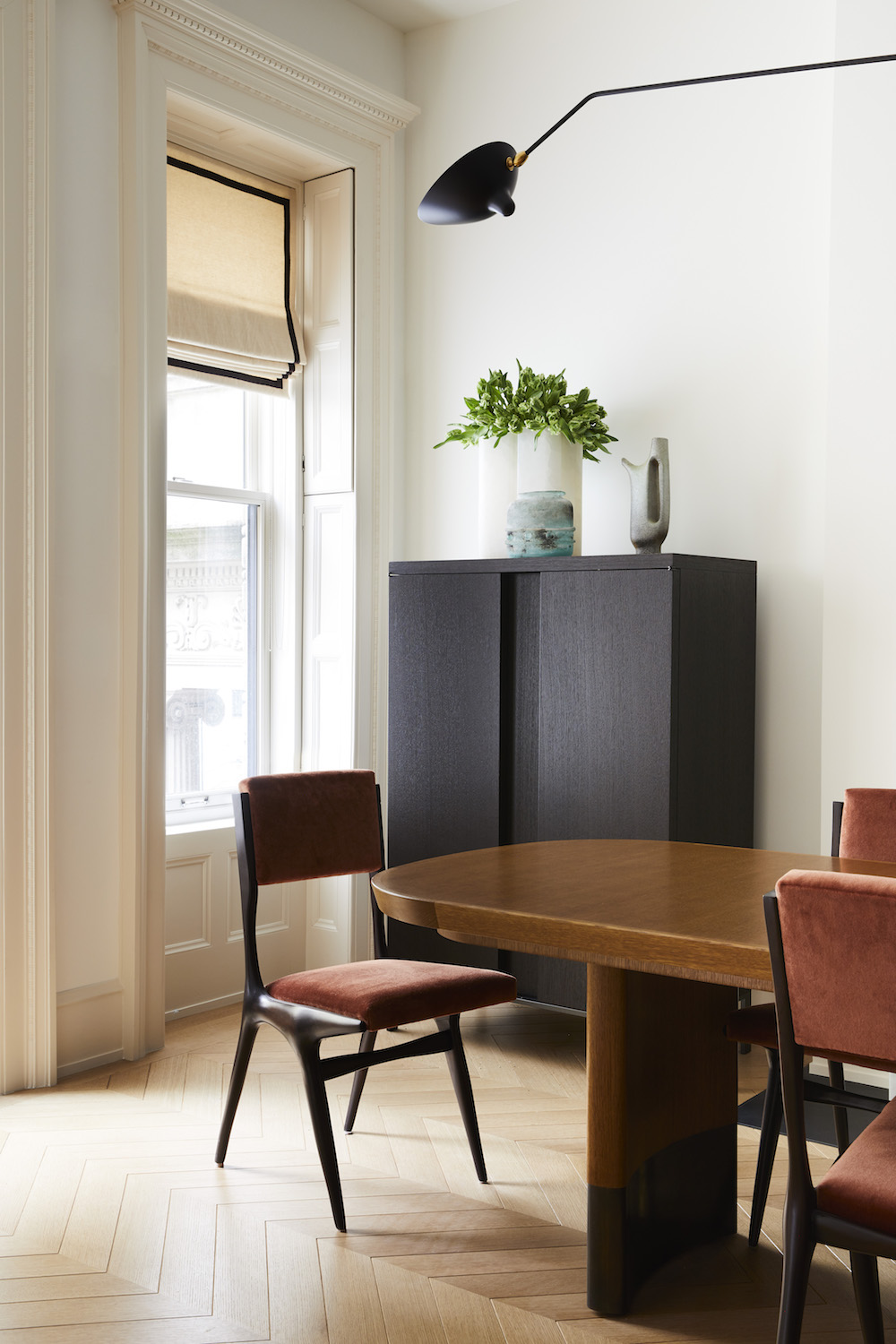
Read Also:Statement Dining Room Lighting Ideas
KITCHEN
A clean, simple white kitchen features sleek cabinetry with indent handles and white marble worktops.
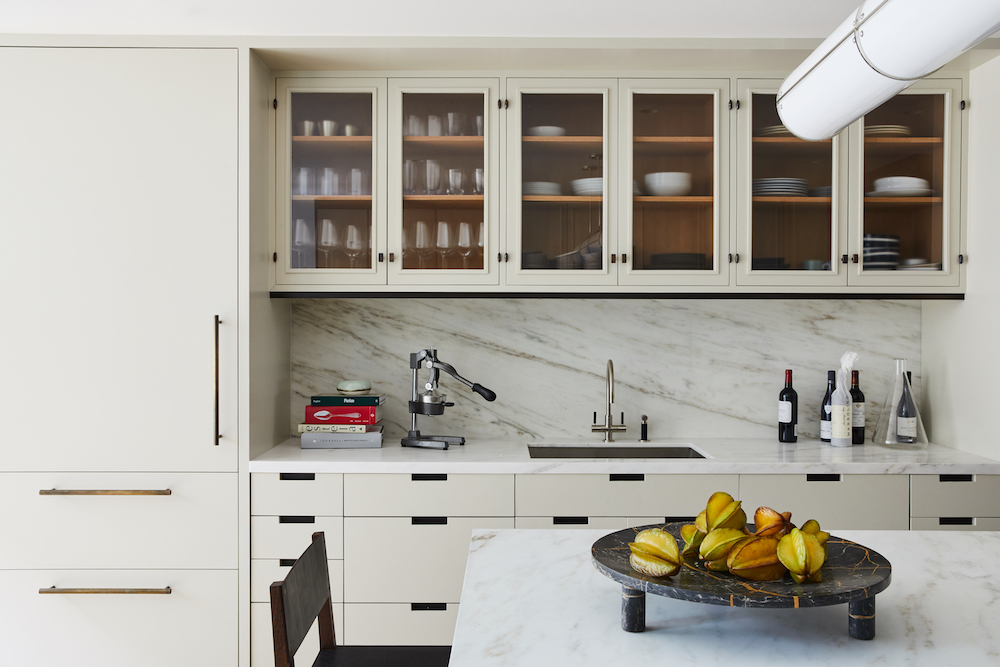
Read Also:Striking And Stylish White Kitchen Ideas
The modern kitchen island and breakfast bar is made from the same oil-rubbed bronze as the extractor hood, punctuating the pale space with masculine glamour.
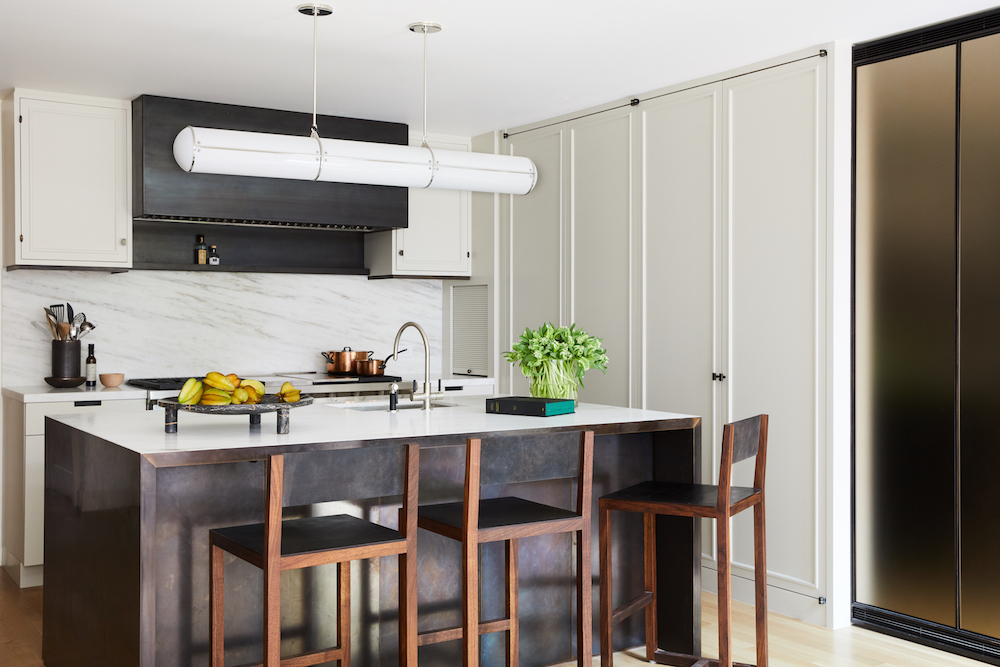
Read Also:35 Strikingly Stylish Kitchen Breakfast Bar Ideas
The white kitchen also features an informal dining nook with warm walnut woods and natural cane back dining chairs.
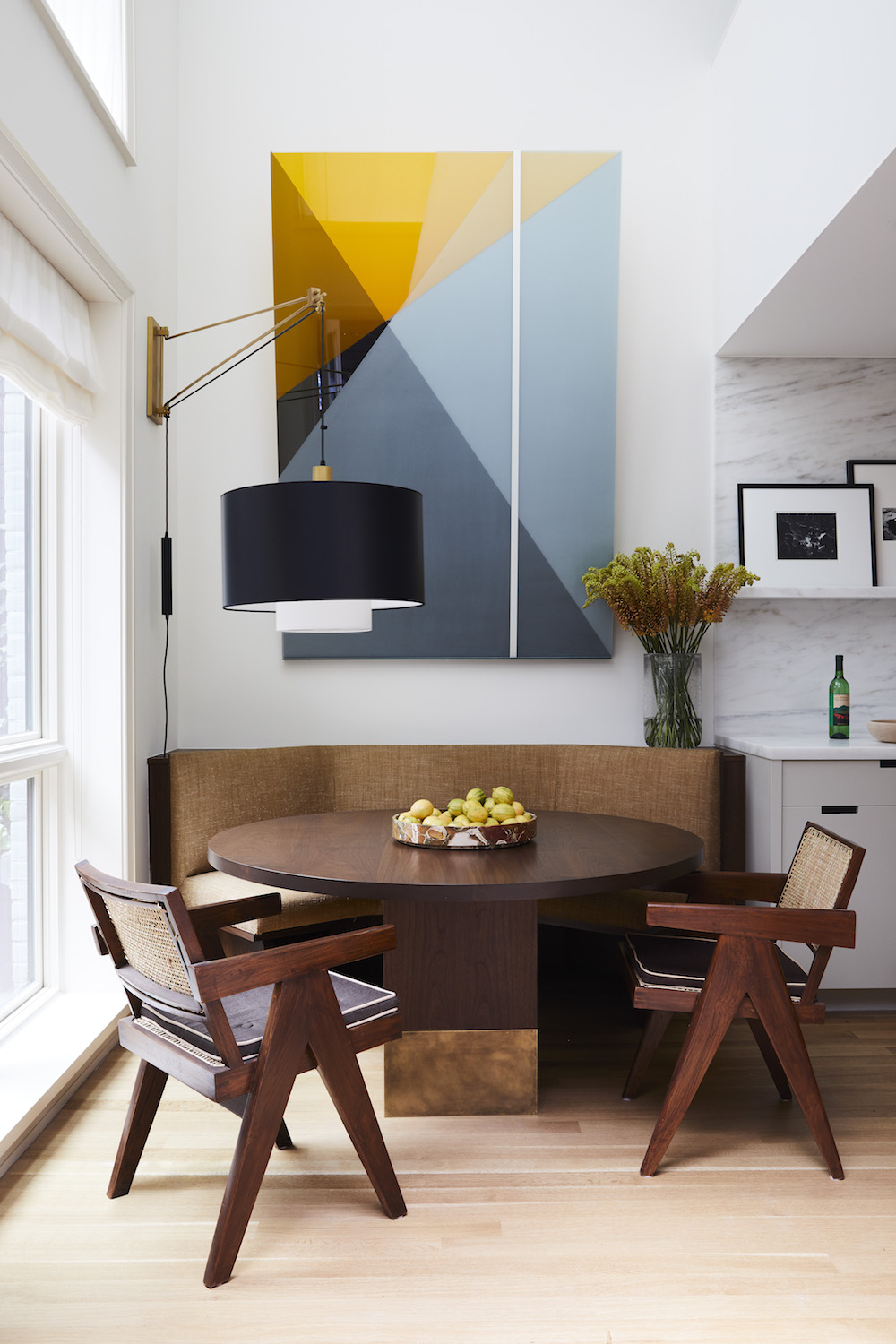
Read Also:Laid-back Luxe Dining Room Ideas
HOME OFFICE
The home office is a calm, serene space, with white walls and edited furniture.
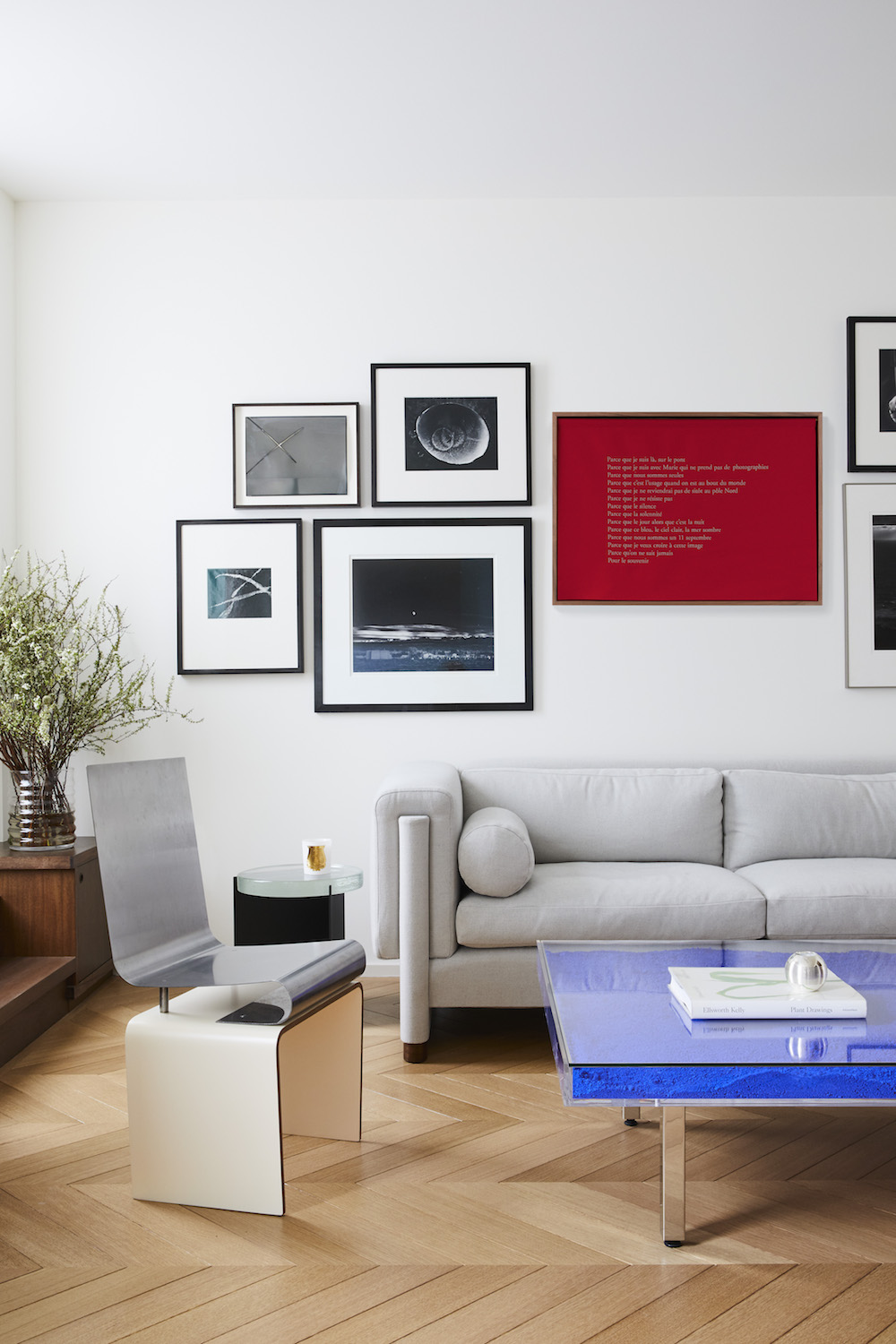
Read Also:Stylish Study Ideas & Dreamy Home Offices
A recessed alcove features walnut walls and shelving, to display art and books. But the real wow-factor is in the 3D wall sculptures by Rana Begum.
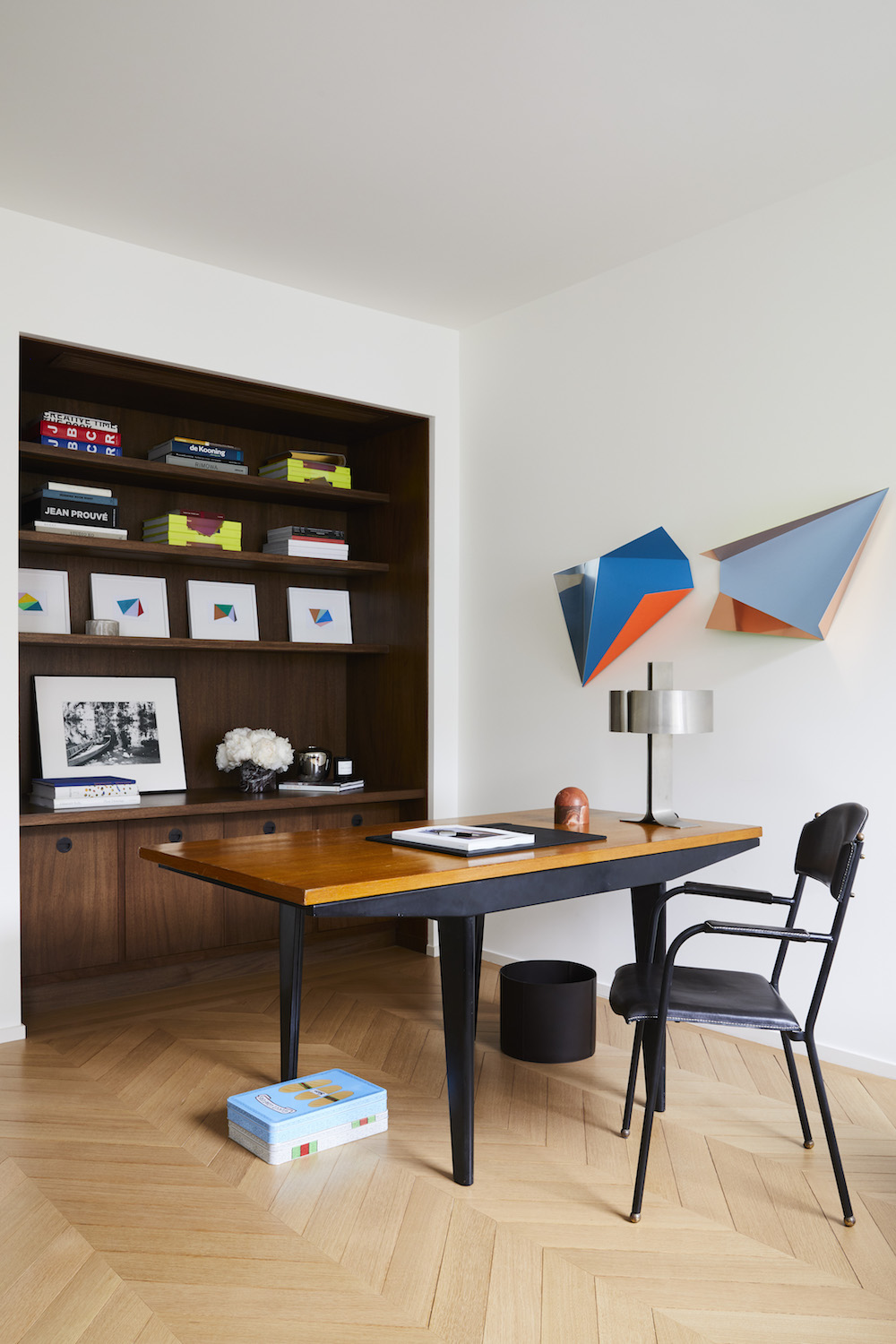
Read Also:WORK SMART: THE BEST WOODEN DESKS
LIBRARY
A separate library room offers more walnut wood walls and shelving, with built-in lighting that illuminates the couple's collection of books.
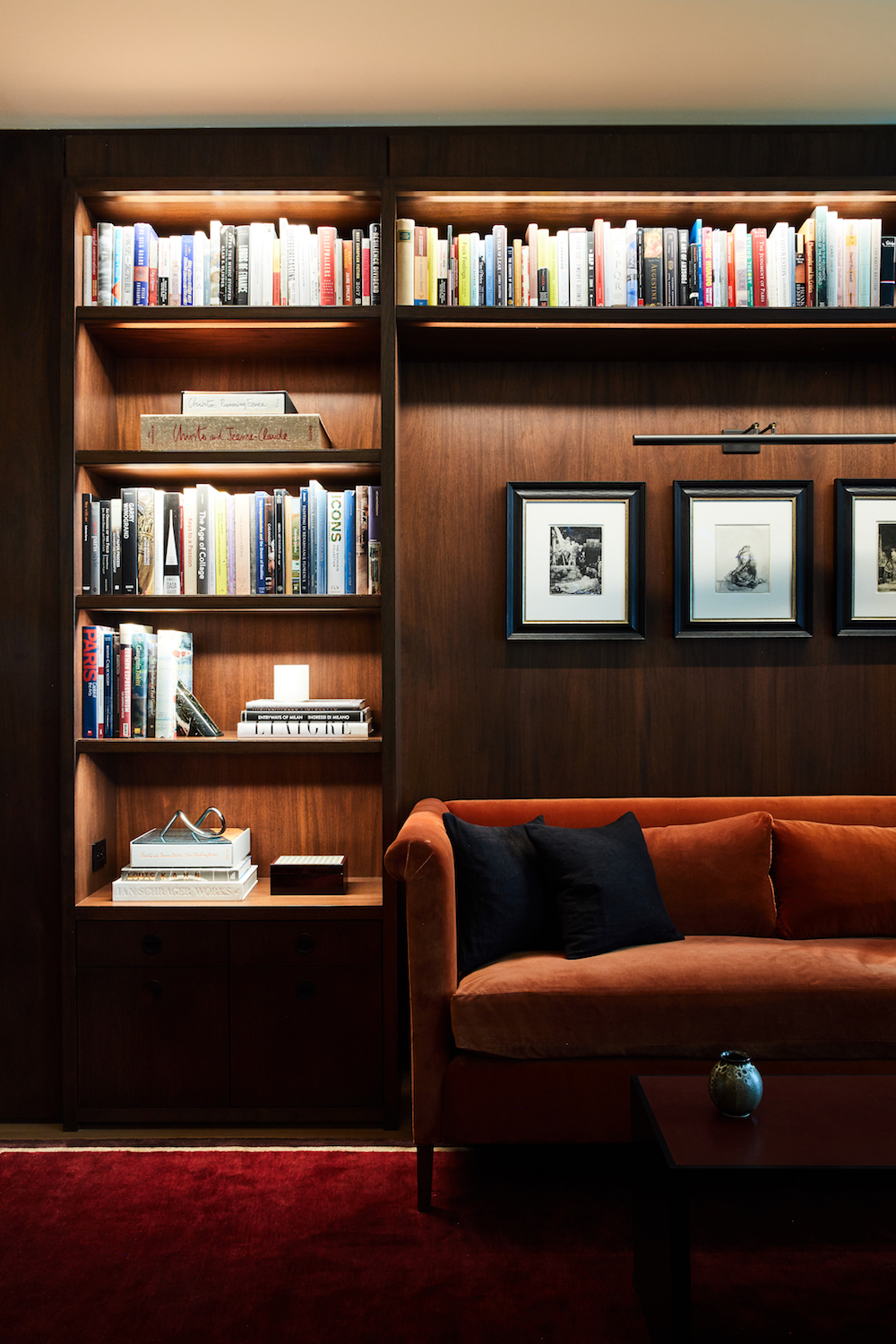
Galchot designed this custom book display specifically to highlight the owners' Hockney Sumo book, bottom right, which sits below a framed Hockney sketch.
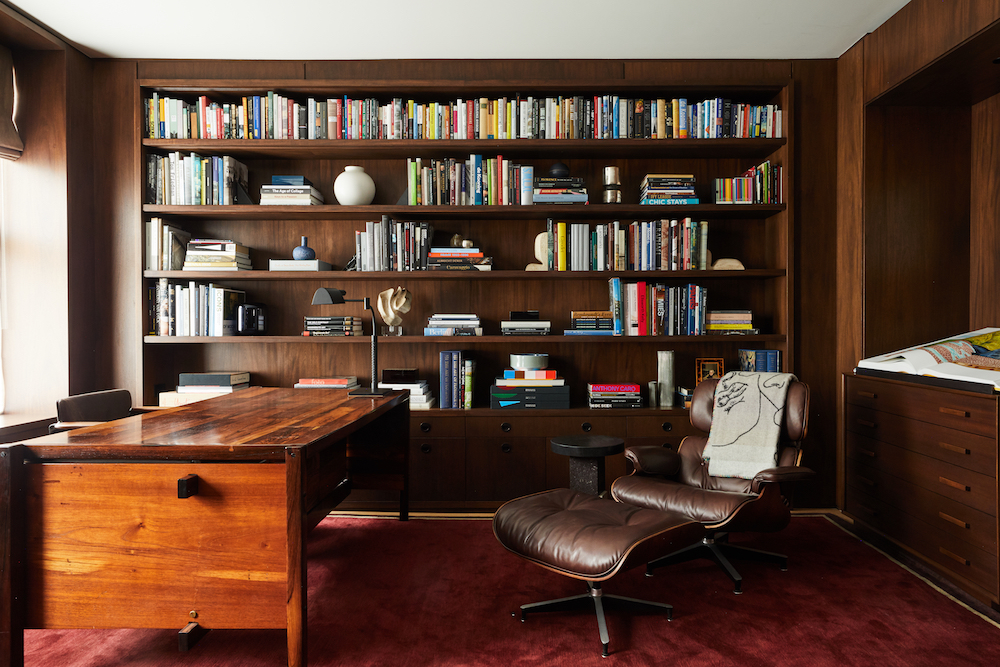
Read Also:Chic & Stylish bookshelf, bookcase and library ideas
The illuminated shelves are a stunning feature point.
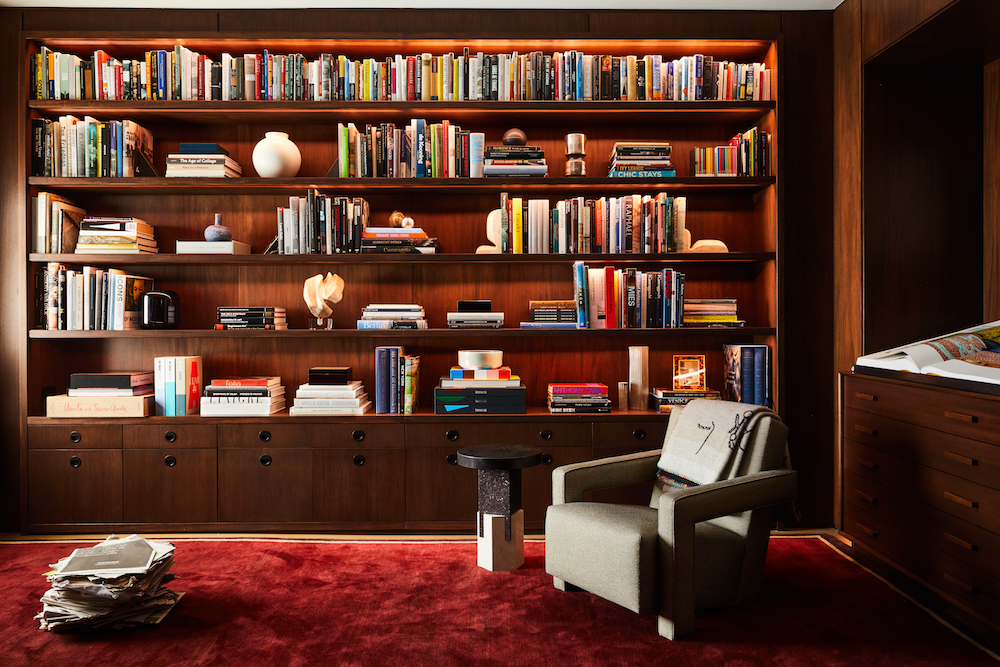
HOME BAR
There's also a chic home bar with a Nero Portero stone splash-back, and a bronze rack under the cabinets, perfect for hanging wine glasses, champagne flutes and cocktail glasses from.
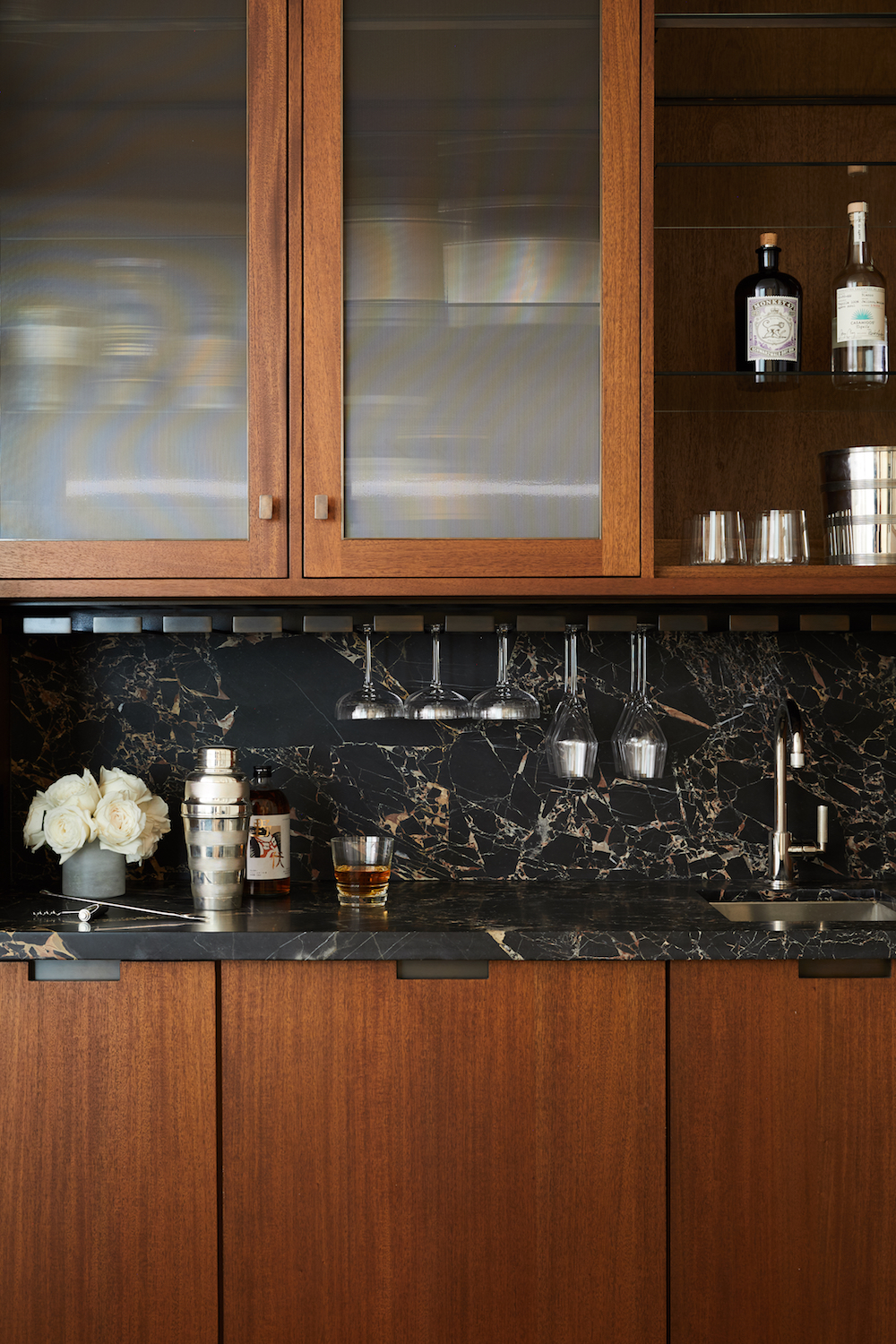
Read Also:Cool and Stylish Home Bar Ideas
MASTER BEDROOM
The master bedroom feels neutral and serene, featuring a white and wood scheme.
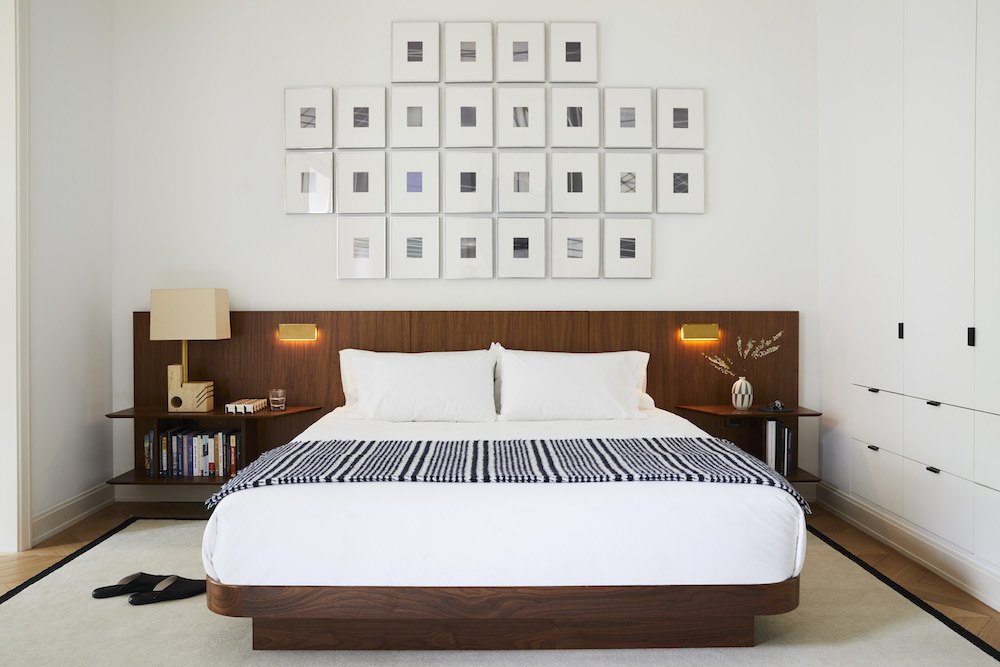
The main statement in this room is the impressive artwork by Thomas Muller, dictating the colour scheme for the two armchairs.
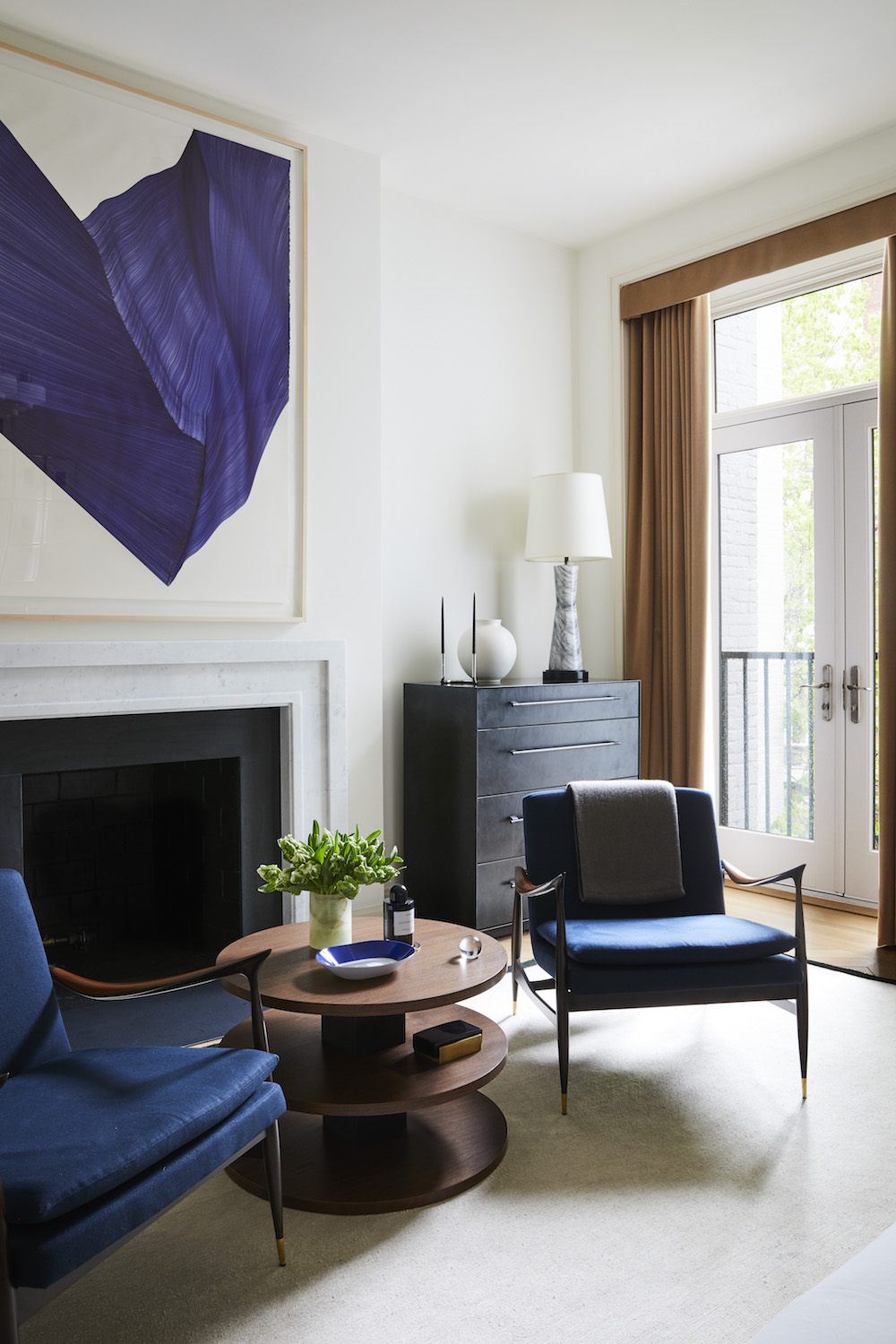
Read Also:Explore A Grand & Stunning Villa On An Island Just Off Stockholm
MASTER BATHROOM
The master bathroom is an impressively generous space, with a bay window and wall-to-wall marble.
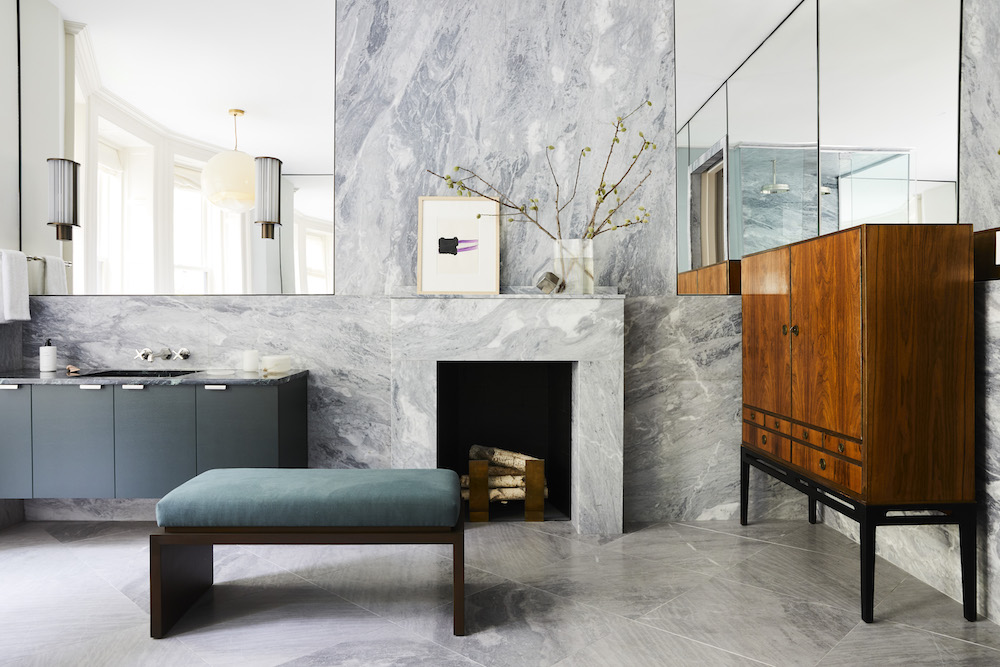
Read Also:Chic Marble Bathroom Ideas
In the bay window there's a freestanding bath, offering a view down below from the bubbles.
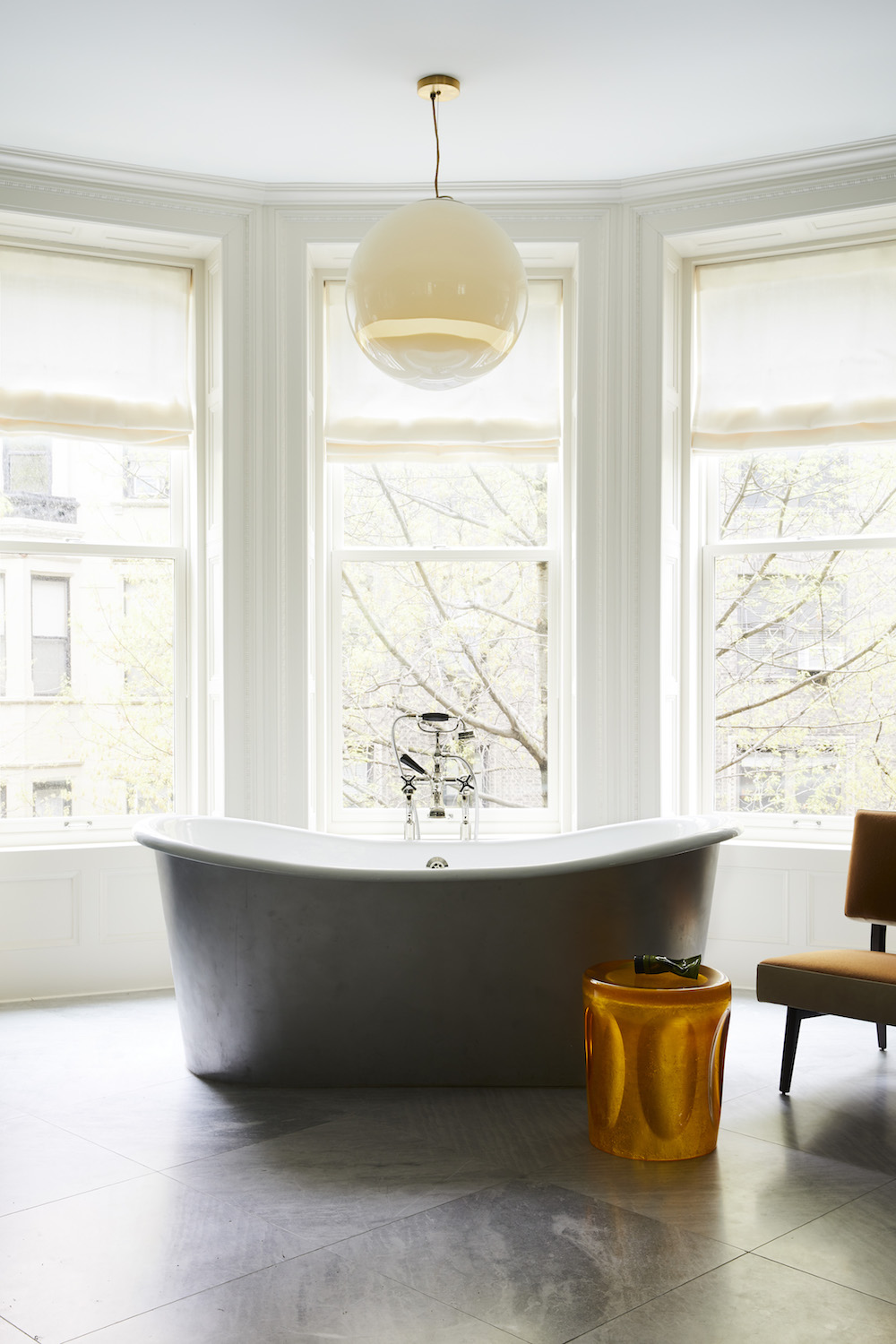
Read Also:The Coolest Modern Freestanding Baths
The walk-in shower features marble walls and floors, with a recessed alcove for toiletries, and a built-in seat ledge.
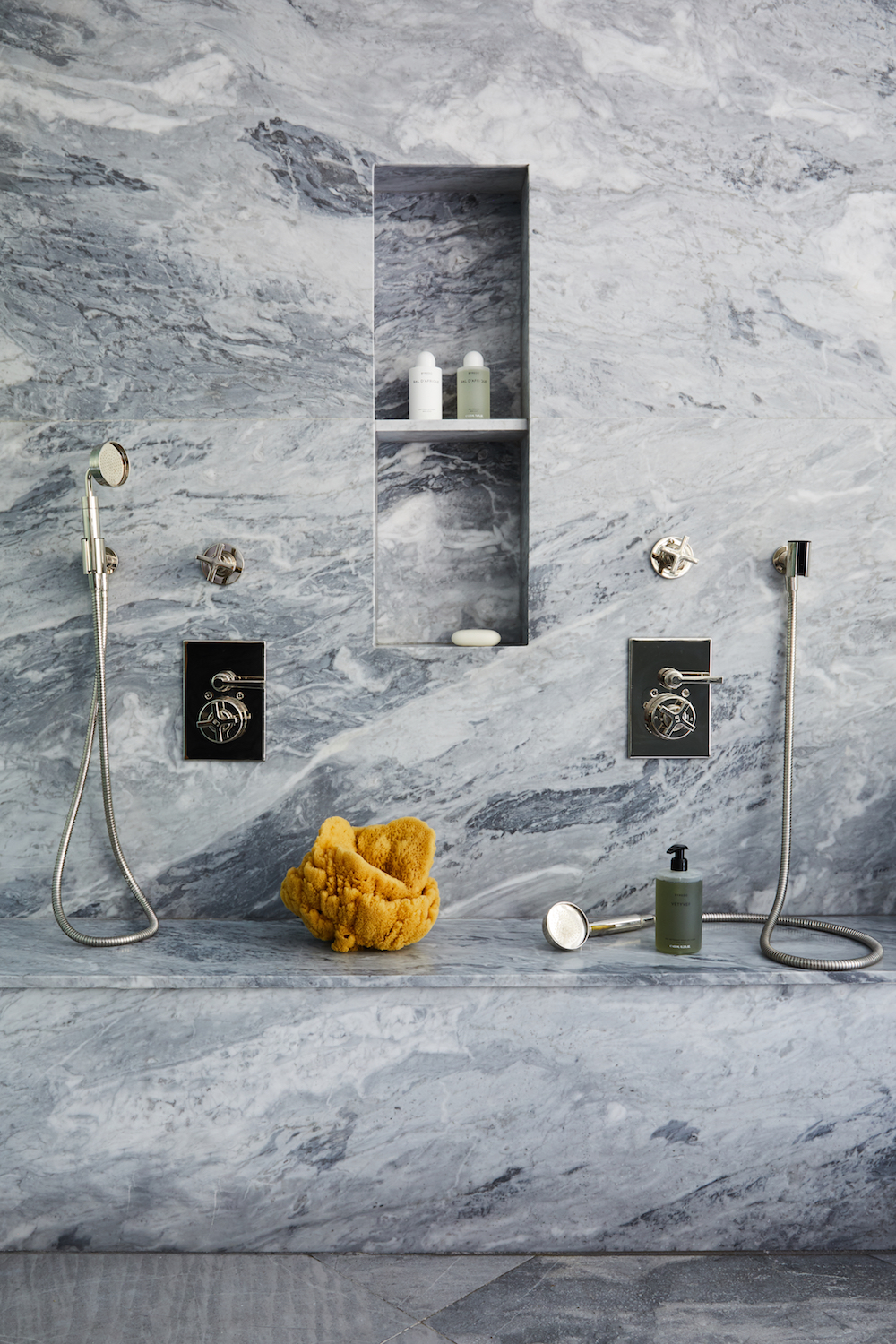
Read Also:Stunning Shower Room Ideas
GUEST BEDROOM VANITY
In the guest bedroom, a vanity nook features a striking triangular chair by Rick Owens.
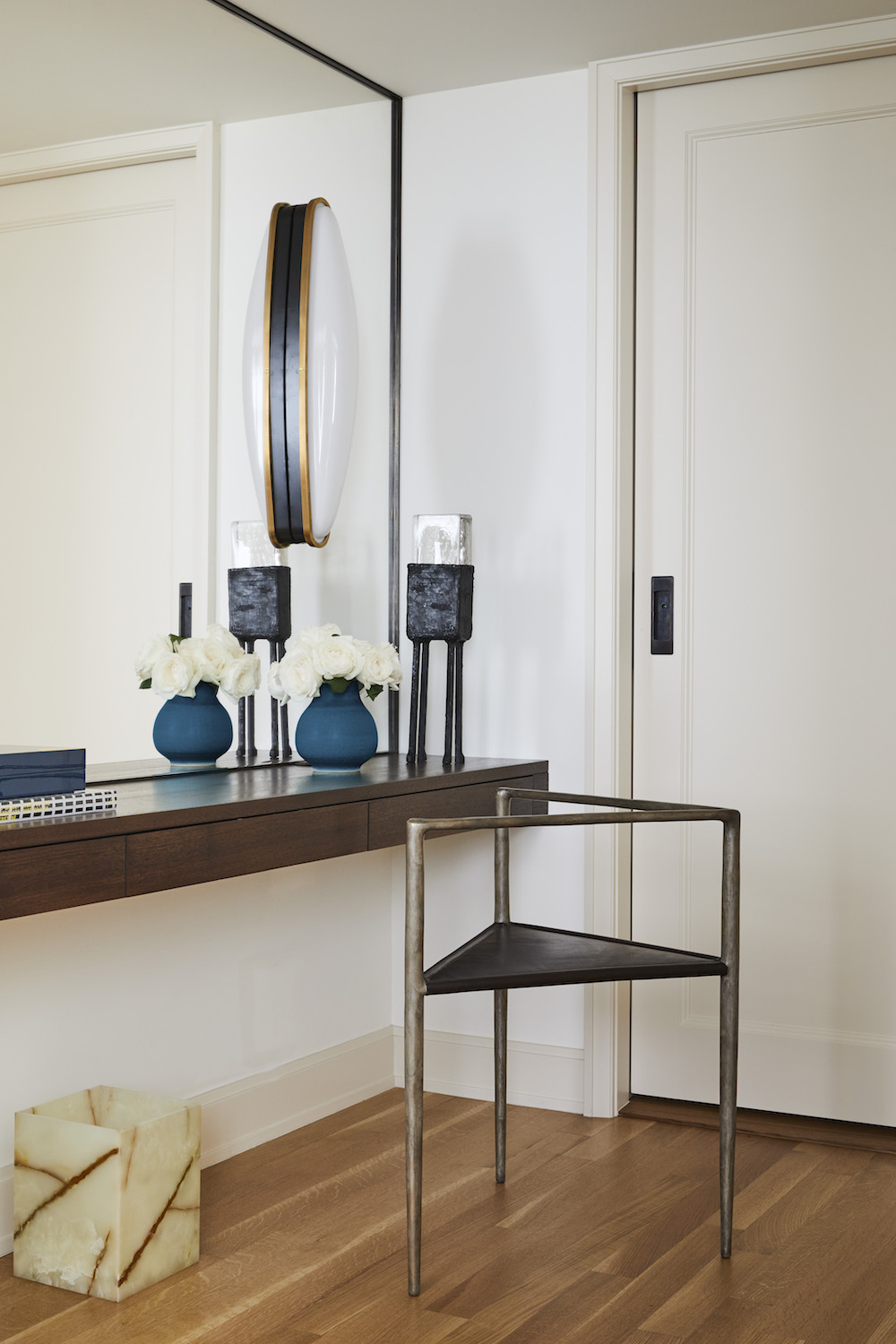
Read Also:Explore A Wall-To-Wall Turquoise Townhouse in South Kensington
Photography by Nicole Franzen
Styled by Gachot Studios

Lotte is the former Digital Editor for Livingetc, having worked on the launch of the website. She has a background in online journalism and writing for SEO, with previous editor roles at Good Living, Good Housekeeping, Country & Townhouse, and BBC Good Food among others, as well as her own successful interiors blog. When she's not busy writing or tracking analytics, she's doing up houses, two of which have features in interior design magazines. She's just finished doing up her house in Wimbledon, and is eyeing up Bath for her next project.