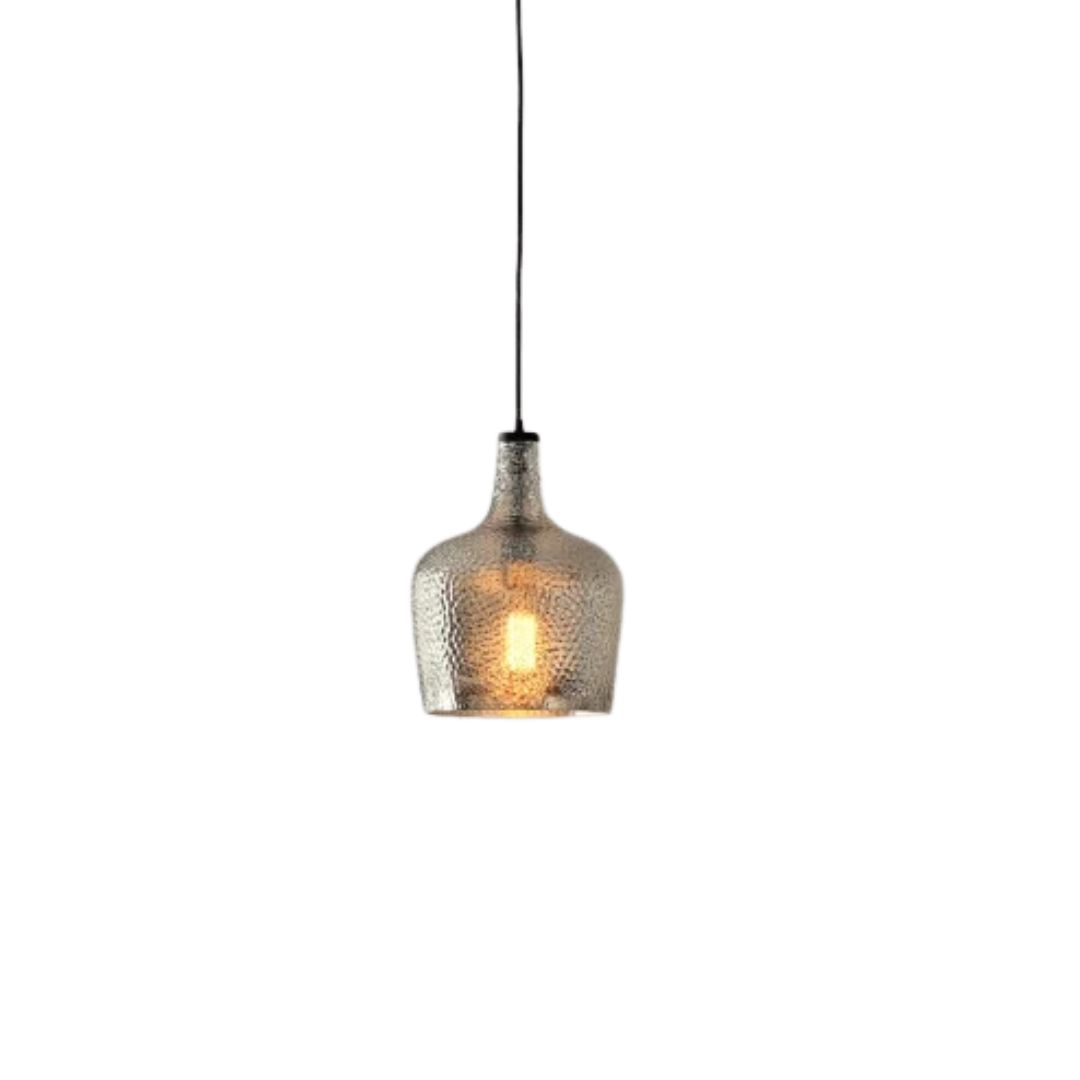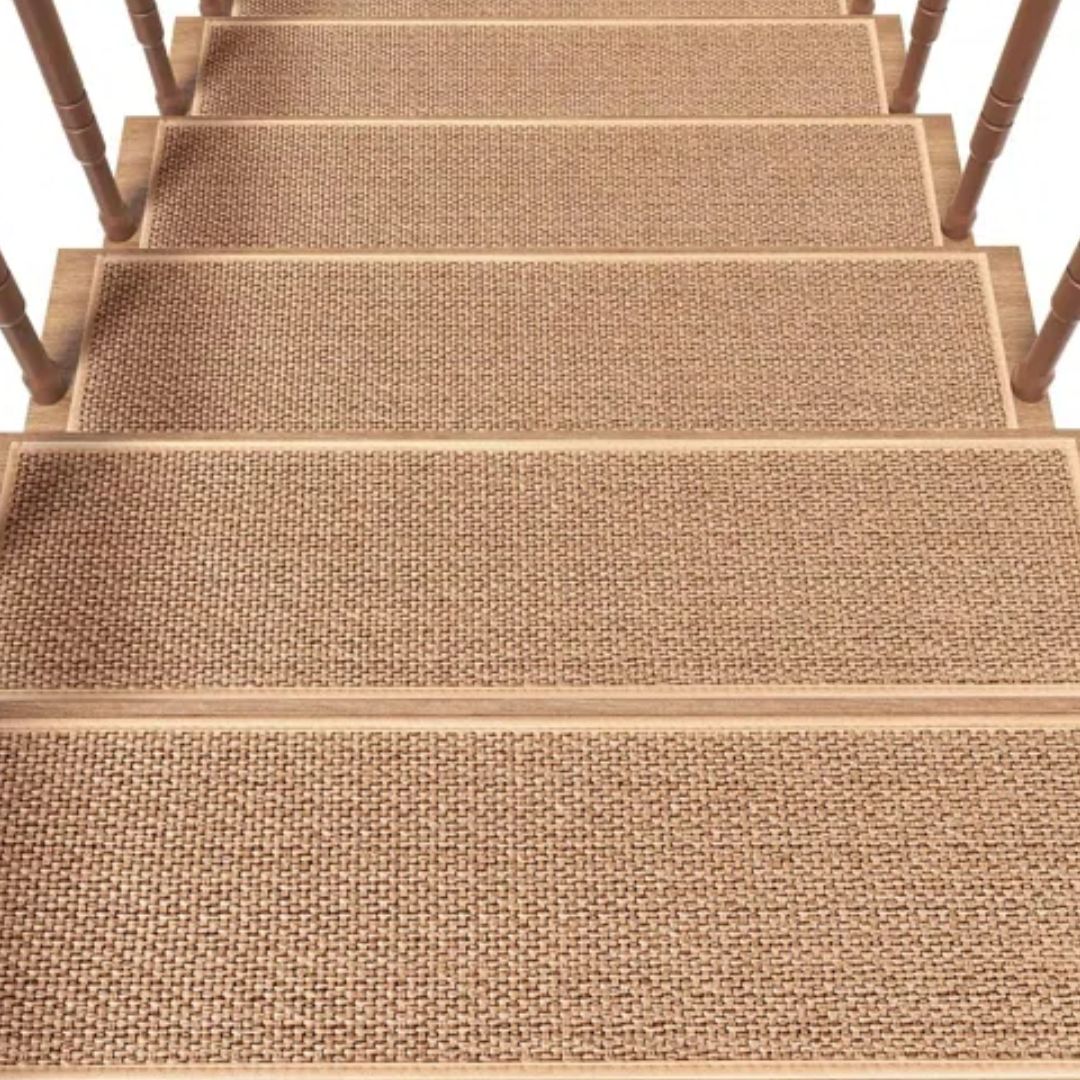Staircase Ideas — 50 Designs That Make Your Stairs the Centerpiece of Your Home
From spiral steps to incredible storage set-u[s, these staircase ideas take a functional part of your home and give them the wow-factor
Aditi Sharma
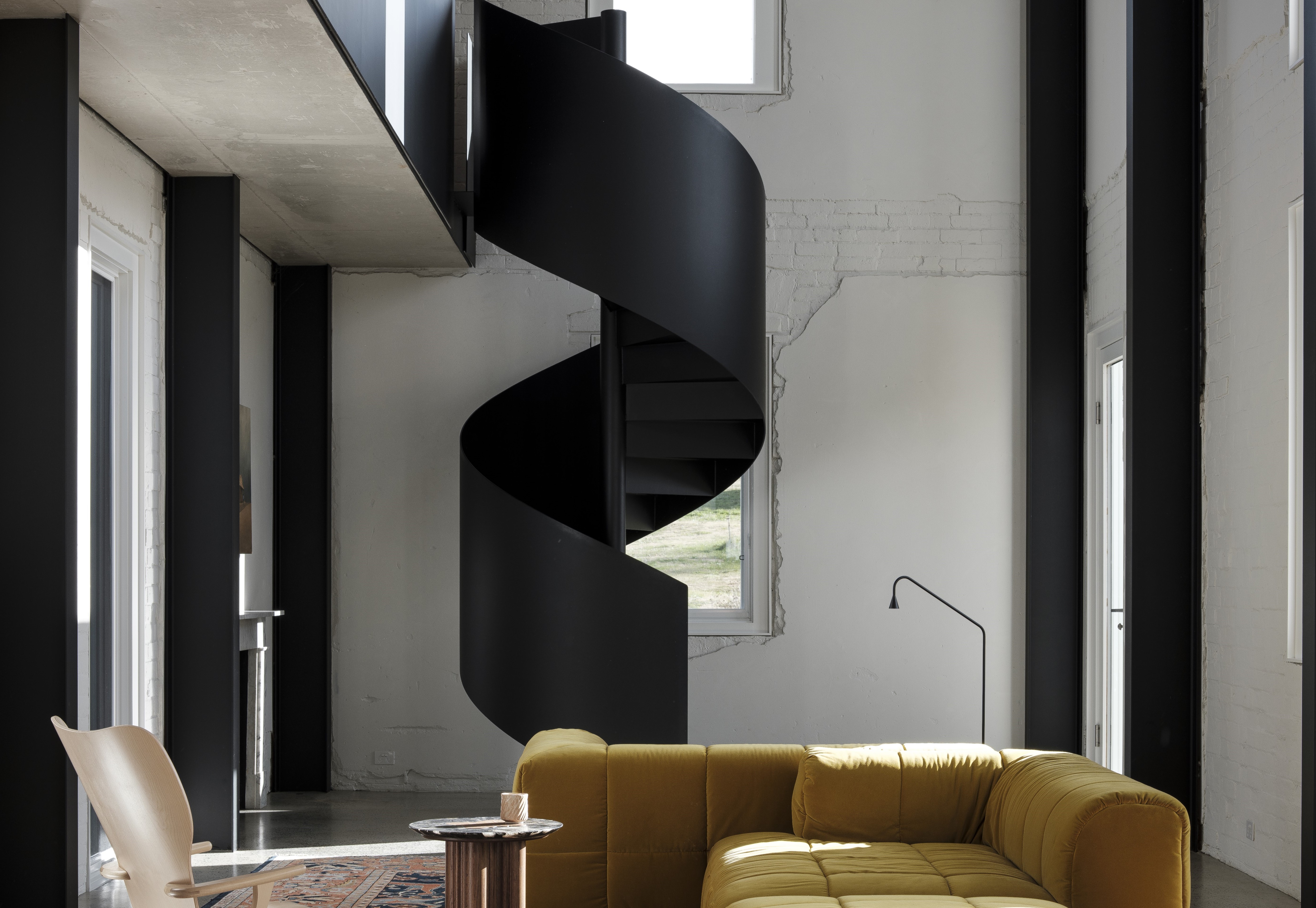
These staircase ideas are proof that aside from connecting the lower and upper floors, these elegant and essential features have a big influence on the look of your home. These can add color, texture, and even extra storage, adding to the home's functionality and good looks.
'The staircase is the statement of how the rest of the house will feel and flow, so its importance is at the top of the list,' says interior designer Christy Dillard Kratzer. 'It is the first impression someone has as soon as they walk through the front door.'
There are countless ways to design this key piece — take a look at this robust compilation.
1. Go for a panelled design
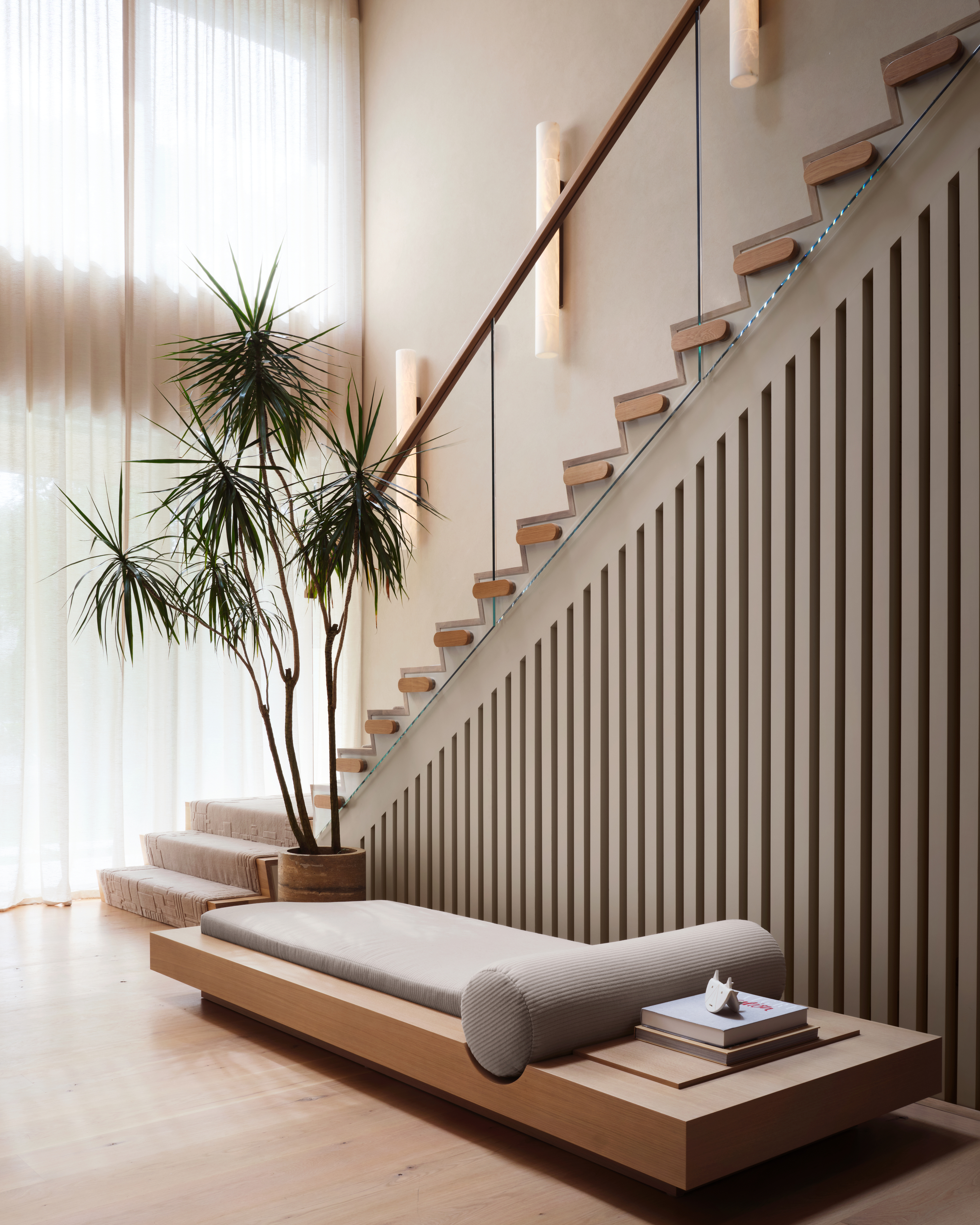
Paneling the base works well for a staircase decorating idea if you're looking for something a little more minimalist. Wood panelling also gives depth, and texture to spaces.
'For this space, I was given a carte Blanche to do what I liked as long as we made the house cat-friendly, so I based the design on Mesopotamian shapes, the tower of Babel, and postmodernism,' says Timothy Godbold of his eponymous New York-based design firm.
2. Highlight natural wood
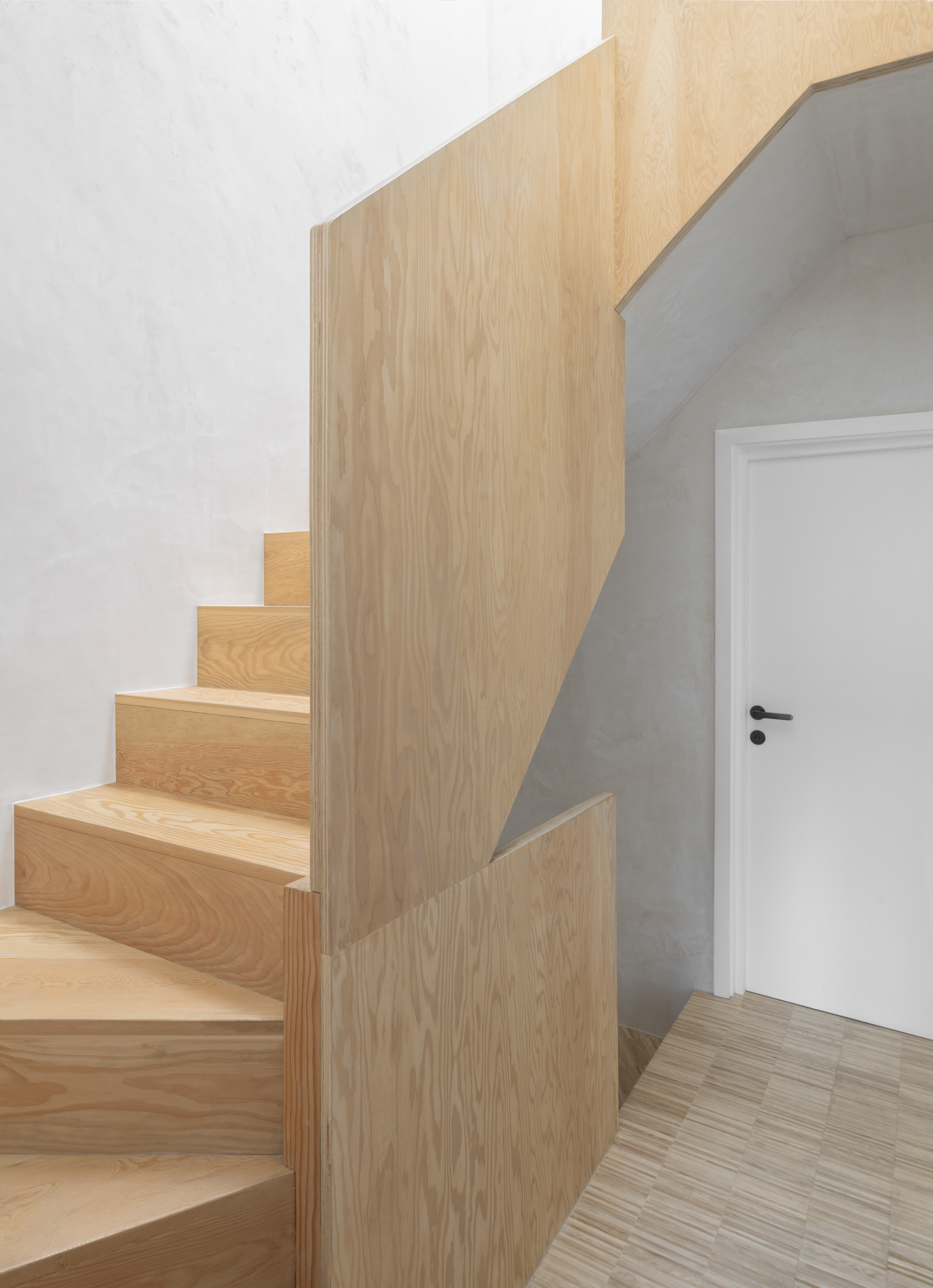
Wood is both timeless and a burgeoning interior designer trend. Considered earlier as a staple of old homes or a farmhouse style, today this look and style can easily fit into modern homes
Here, not just the spiralling design but also the materiality of the stairs makes it a work of art. 'The material can also suggest a positive vibe – an uplifting element in the home that implies movement and spirit,' says Grant C. Kirkpatrick of KAA Design Group.
The Livingetc newsletters are your inside source for what’s shaping interiors now - and what’s next. Discover trend forecasts, smart style ideas, and curated shopping inspiration that brings design to life. Subscribe today and stay ahead of the curve.
3. Consider a statement design in steel
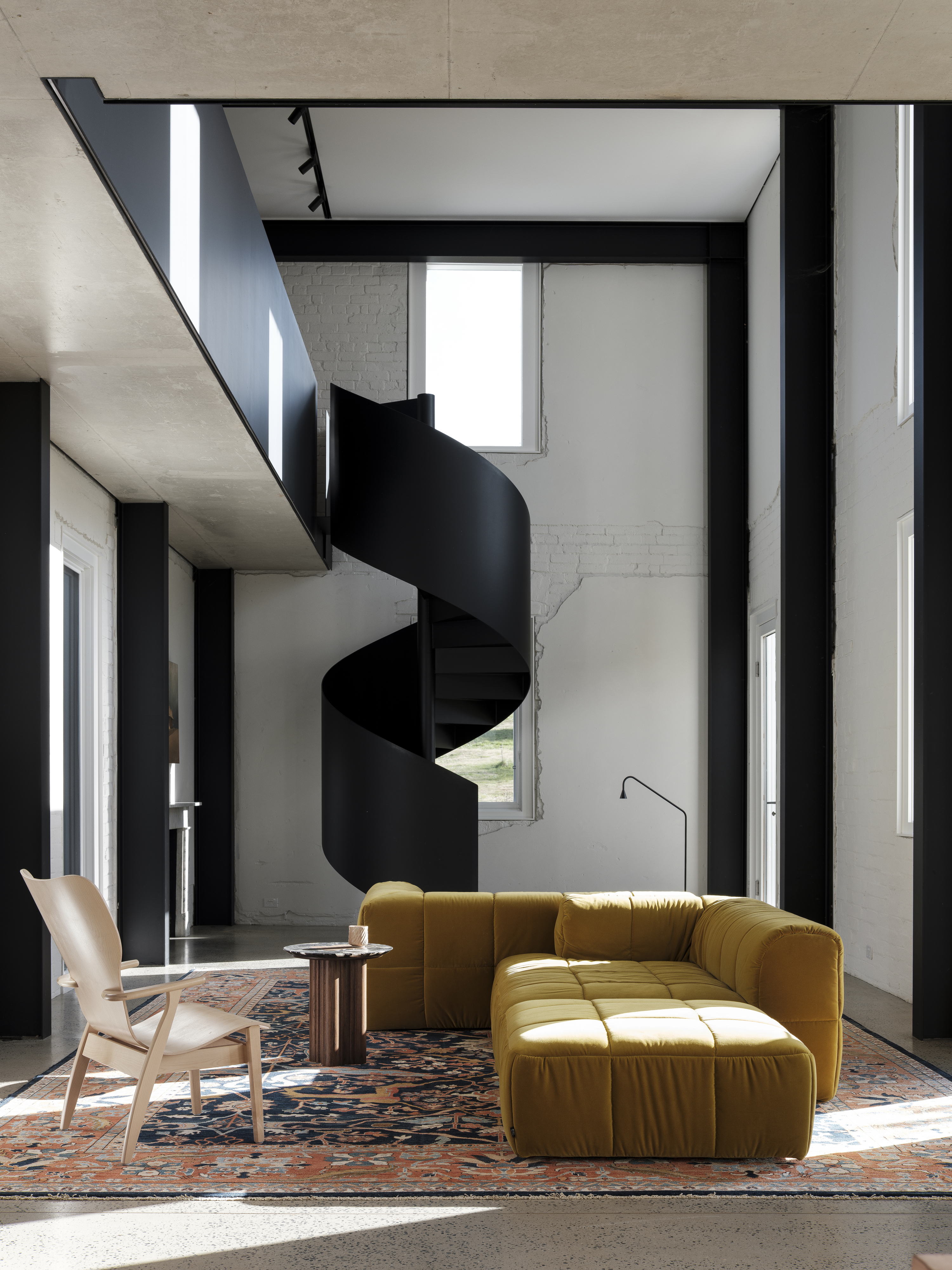
This staircase swirls like a ballerina en pointe, and stands as a piece of art within the home. In a modern setting, the addition of an architectural element in black steel truly makes heads turn.
'The staircase stands at the far end and is designed to stand almost independently,' says architect Luke Moloney . 'It is as sculptural as it is useful, and fun for the kids. It is made of steel, painted with satiny protective paint. It was designed as an eye-catcher at the end of the living room. On a practical level, it provides access to the library and study on the upper level.'
4. Paint the stairs for a whimsical look
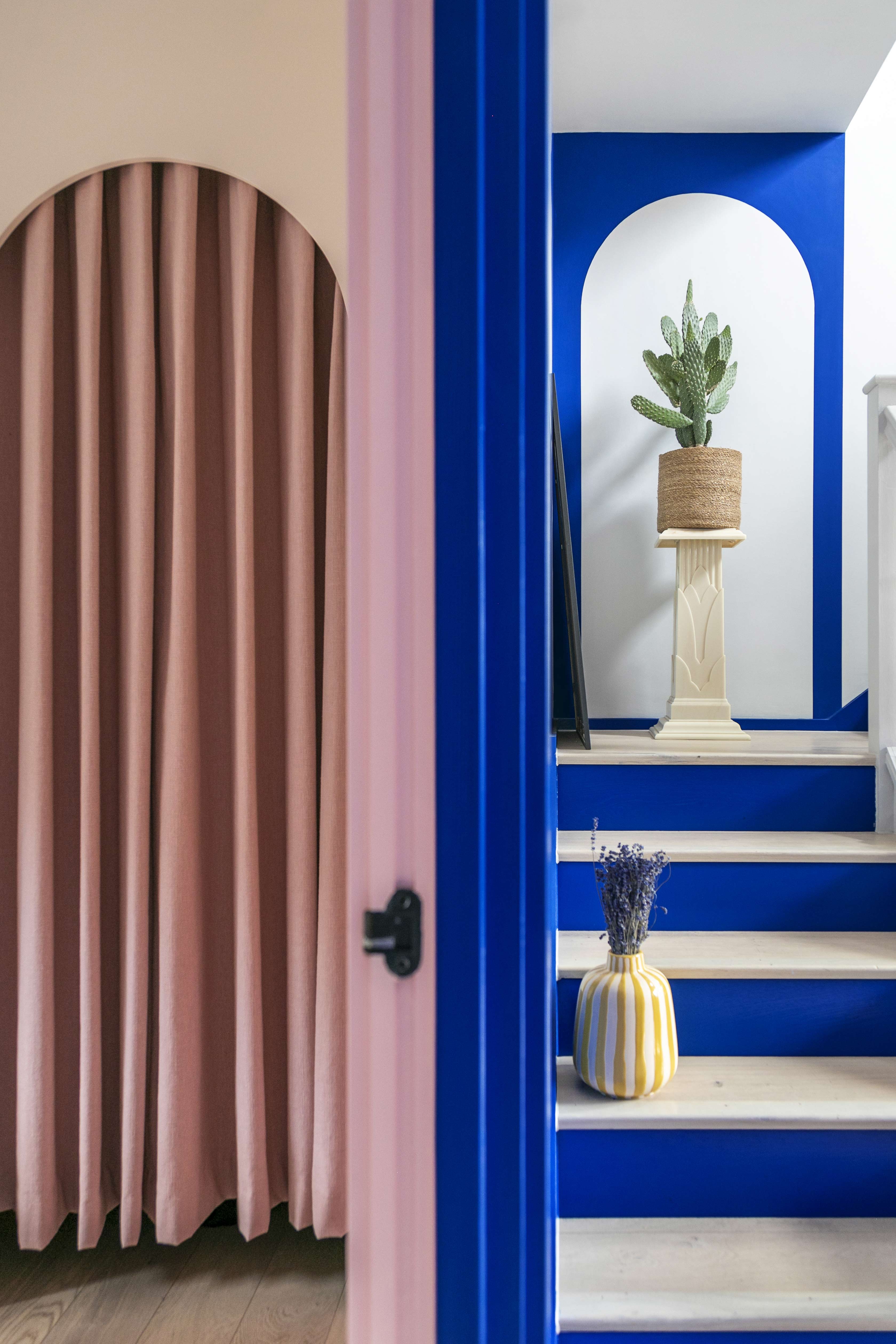
Staircases are often the first thing you and your guests see, so a well-designed, painted, or decorated staircase will make a statement, add a nice touch to the hallway, and set the tone for your home. If you're up for it, a gorgeous painted staircase could be just the idea you're looking for. Think bright colors such as Farrow & Ball's Dinnerware blue.
'In this townhouse, we decided to recreate a Moroccan-inspired entryway to give the entrance a wow factor and set the tone for the rest of the house, so we chose the 'blue Majorelle' as a starting point,' say Sabrina Panizza and Aude Lerin, founders of PL Studio. 'Here the staircase is the element that connects all the rooms and creates cohesion and balance; we painted the stair risers as well as the stringer fascia and capping to create a focal point and give the staircase an exciting twist without having to make any other changes. We also used paint to incorporate optical illusions like the arches and the 'trompe l'oeil' staircase to create a different dimension and a bit of an unexpected, magical atmosphere.'
5. Consider a unique spiralling design
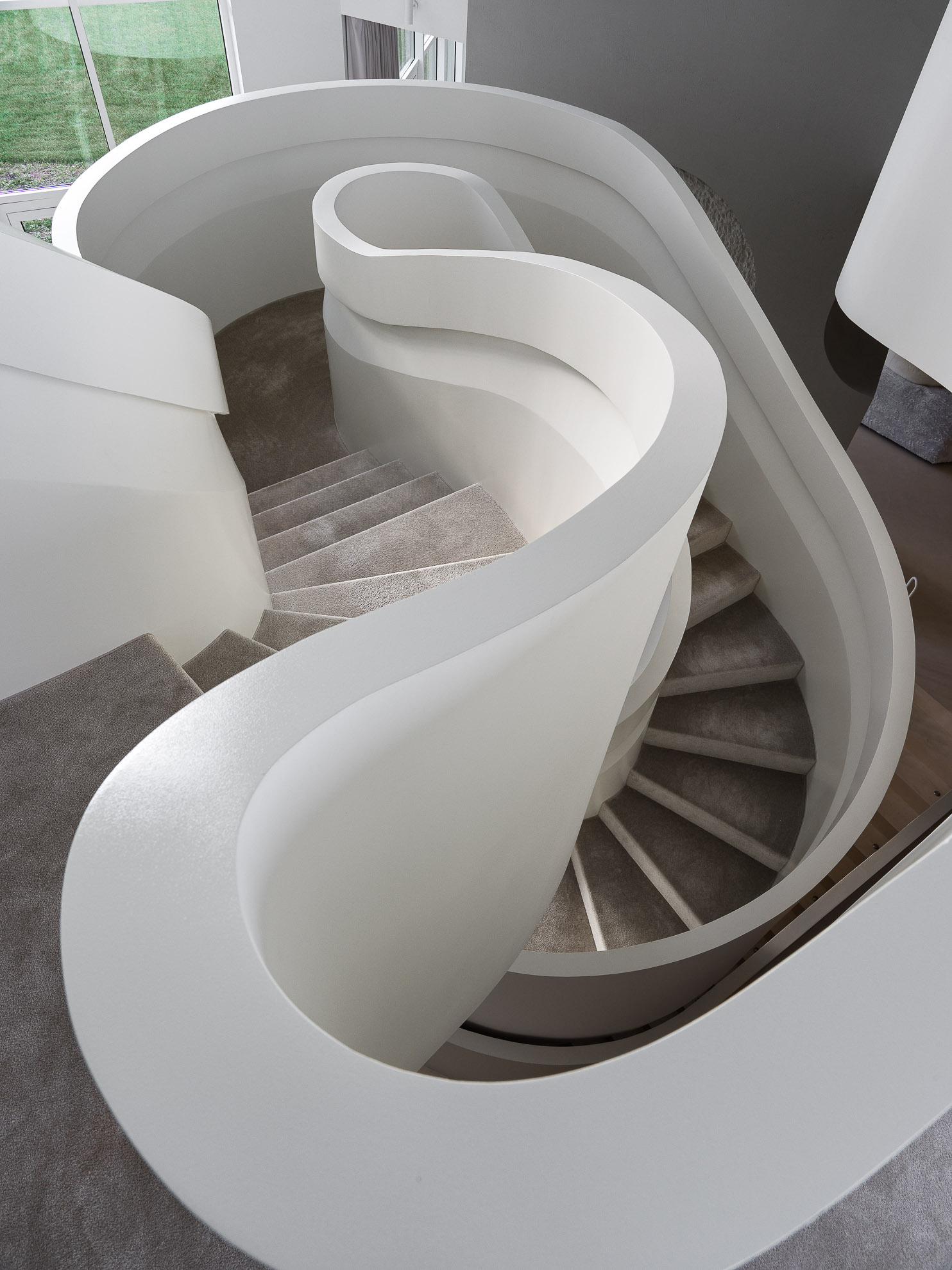
To give a living room or entryway a touch of grandeur, consider an organically shaped staircase that instantly induces delight.
'The huge double-light void in the center of the house inspired us to create a flowing, elegant staircase,' says Sergey Kolchin, founder of Le Atelier. 'The angularity and sharpness of the house's shape contrasts with the softness of the interior's shapes and colors. The fireplace in the center opens to two sides simultaneously heating the staircase hallway and the living room with a fluffy sofa.'
6. Center the staircase in the heart of the home
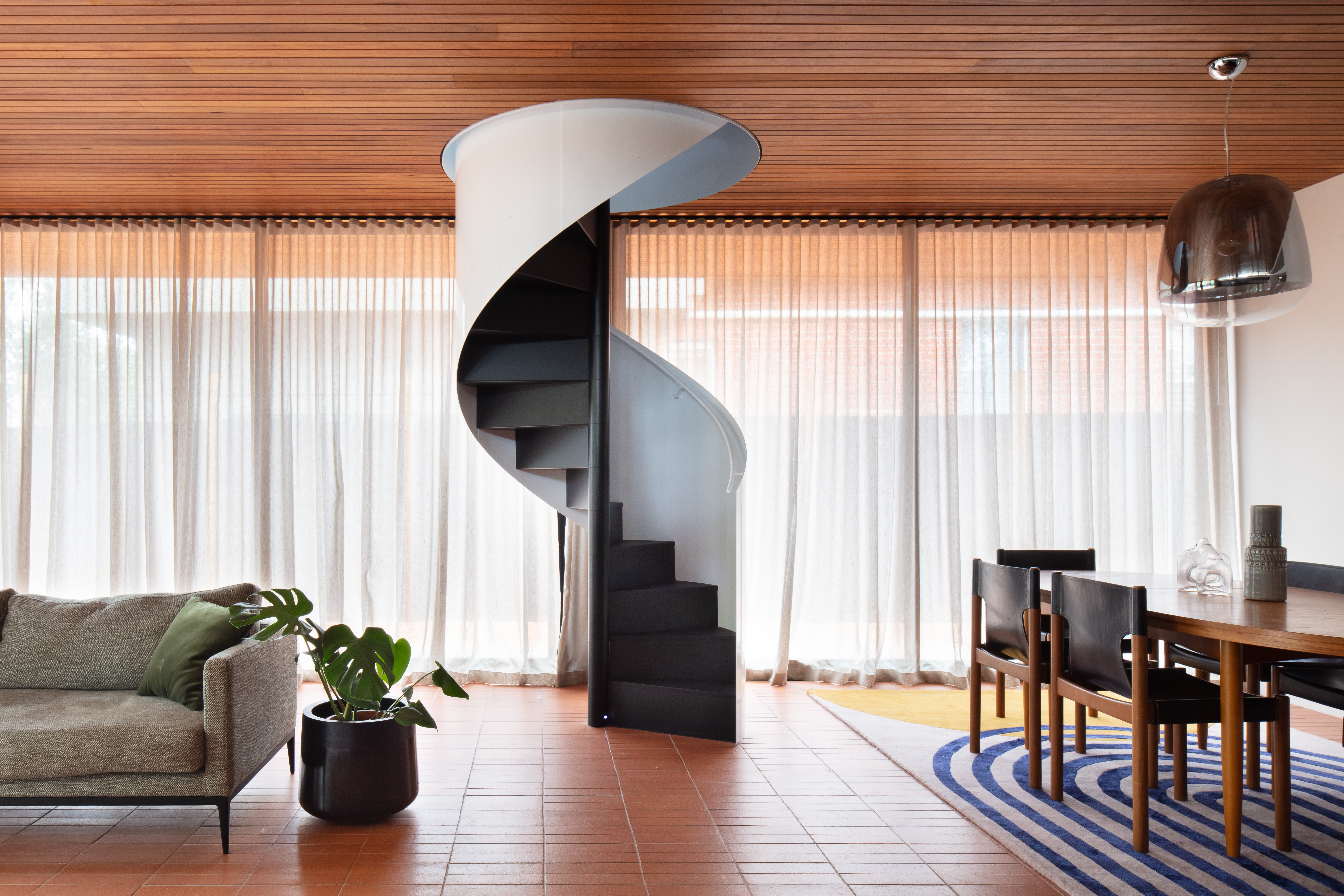
If you're redesigning a modern living room and are considering building new elements into the home's design, consider a staircase in the center of the layout. This will weave an architectural element into the home's visuals; standing ike a sculpture in the home. It will even zone spaces in a subtle manner.
'The restrained yet rich and textured material palette takes cues from mid-century modern trends with terracotta tiles, exposed-brick walls, timber ceilings, and a spiral staircase,' says Jan Gyrn, CEO of Modscape. 'The result is a comfortable and appealing family home that respects, celebrates, and expands upon its original qualities while providing every amenity for modern family living and ensuring it will be around for many more decades to come.'
7. Showcase craftsmanship with 'bent handrails'
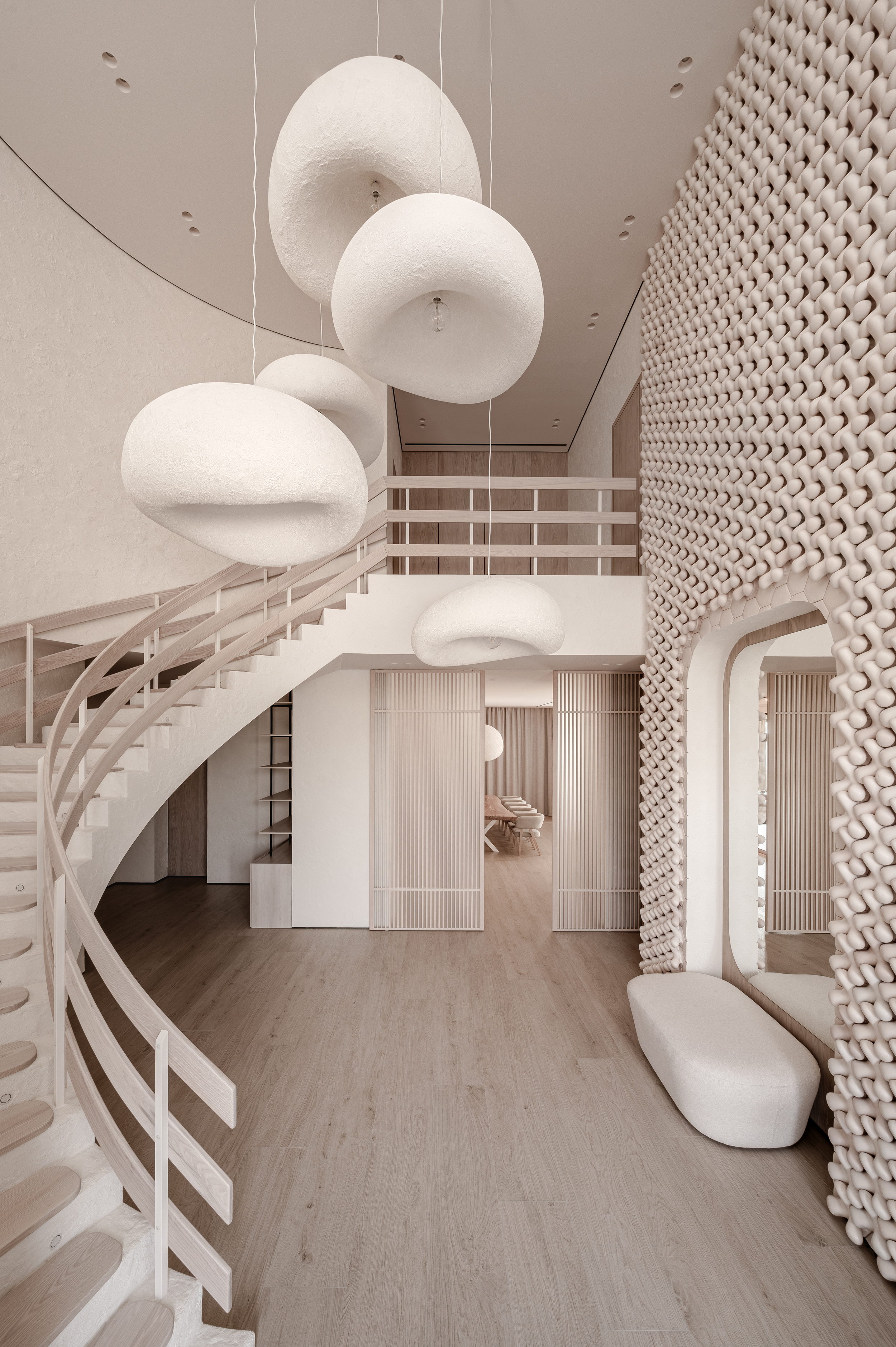
Give your home a natural, organic, and minimaluxe feeling with the magic of earthy materials, and high craftsmanship. A great way to showcase this is with a staircase that looks like one freshly designed by hand.
'Towering walls, a panel of 600 tetrapods, and 5 Khmara lamps, each floating under the ceiling and shining in its direction are the highlights of this home,' says Serhii Makhno, founder of MAKHNO Studio. 'Textured walls and stairs add softness to the space, making it real and natural. The handrails made of bent wood were a difficult task for craftsmen. But Ukrainian hands are capable of anything, that's why the handrails in Mureli House are made precisely according to the wishes of the designers, and the angle of inclination of each wave is preserved.'
To further add a touch of organic charm, add earthy lights such as a concrete globe pendant from Wayfair and suspend them along the stairs.
8. Dangle modern pendant lighting down the stairwell
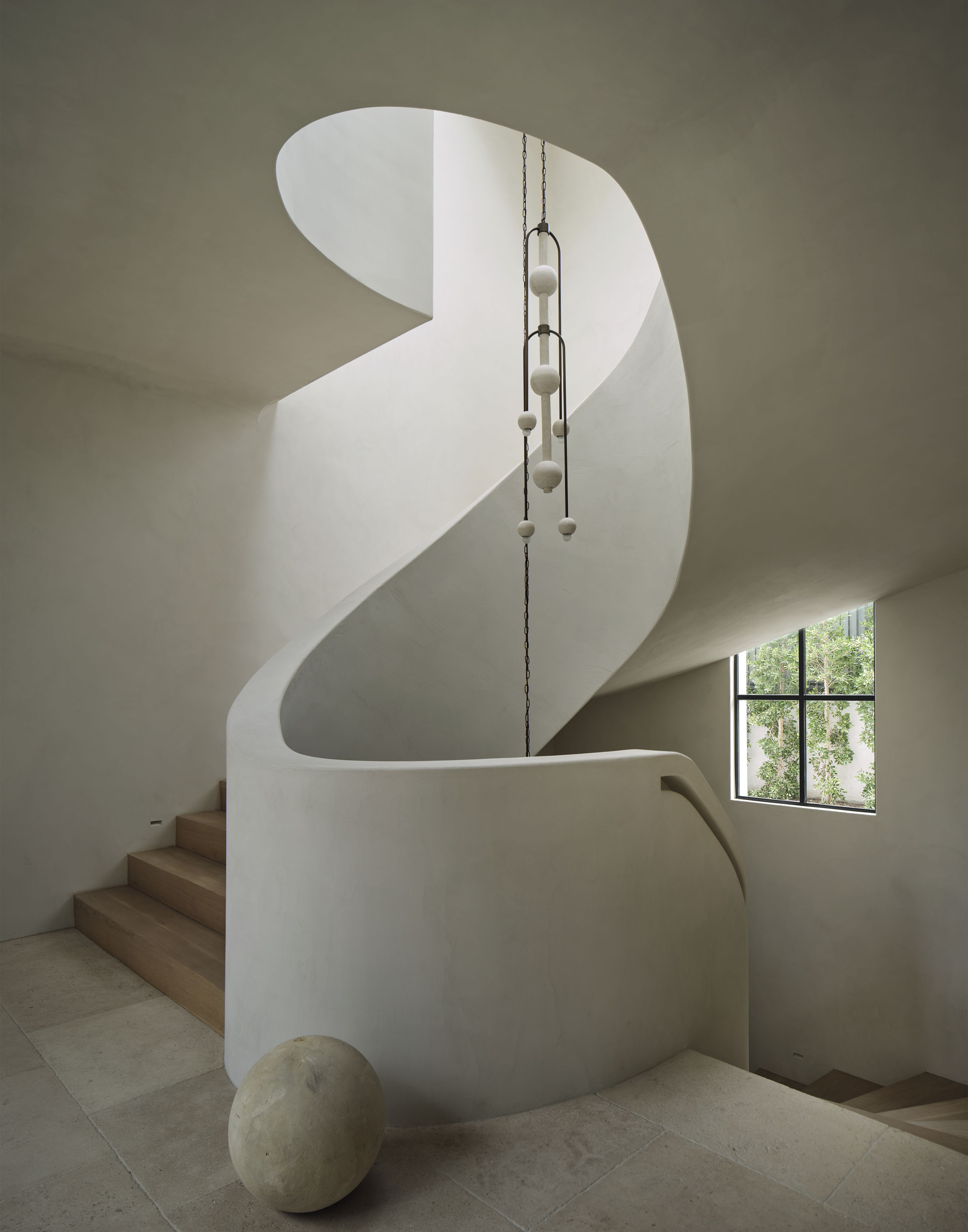
Looking for the perfect pendant lighting idea for your staircase? Choose a design that complements the aesthetics of the stairwell and adds a wonderful layering to it.
'A strategically placed pendant light can enhance the ambiance and visual appeal of the staircase area,' say Rashi Bothra and Ruchi Gehani, founders and interior designers of Azure Interiors. 'For a staircase, consider a pendant with a design that complements the overall style. An abstract, sculptural pendant can create a striking focal point, while a cluster of smaller pendants along the staircase can provide both functional lighting and a decorative element. Ensure that the pendant's size and height are proportionate to the space to achieve an aesthetically pleasing balance.'
9. Add a printed stair runner
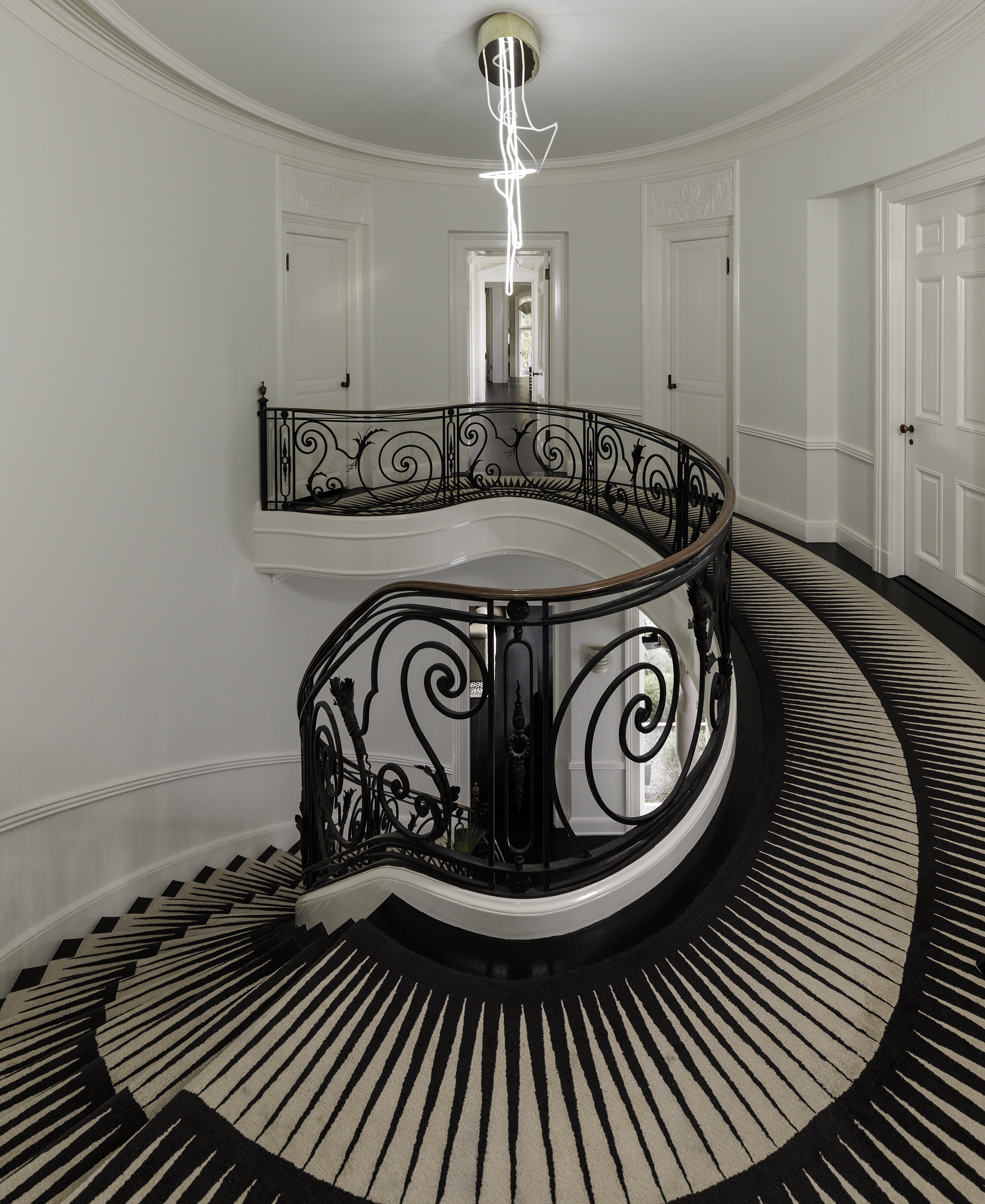
Staircase carpets and runners provide a soft and spongy underfoot but more importantly, give a more decorated feel to the area. Whether you have a large, grand staircase or a narrow, small one, you can easily dress up your staircase with stair treads carpet by Amazon, to uplift its look.
'Stair runners are most certainly still on trend,' says Ellie Mroz, founder of Ellie Mroz Design. 'Largely, they pair best with good quality wood staircases, and depending on the carpet selection (which is limitless), work with all different styles of interiors; from traditional to modern.'
10. Upholster your treads like a 'sofa'
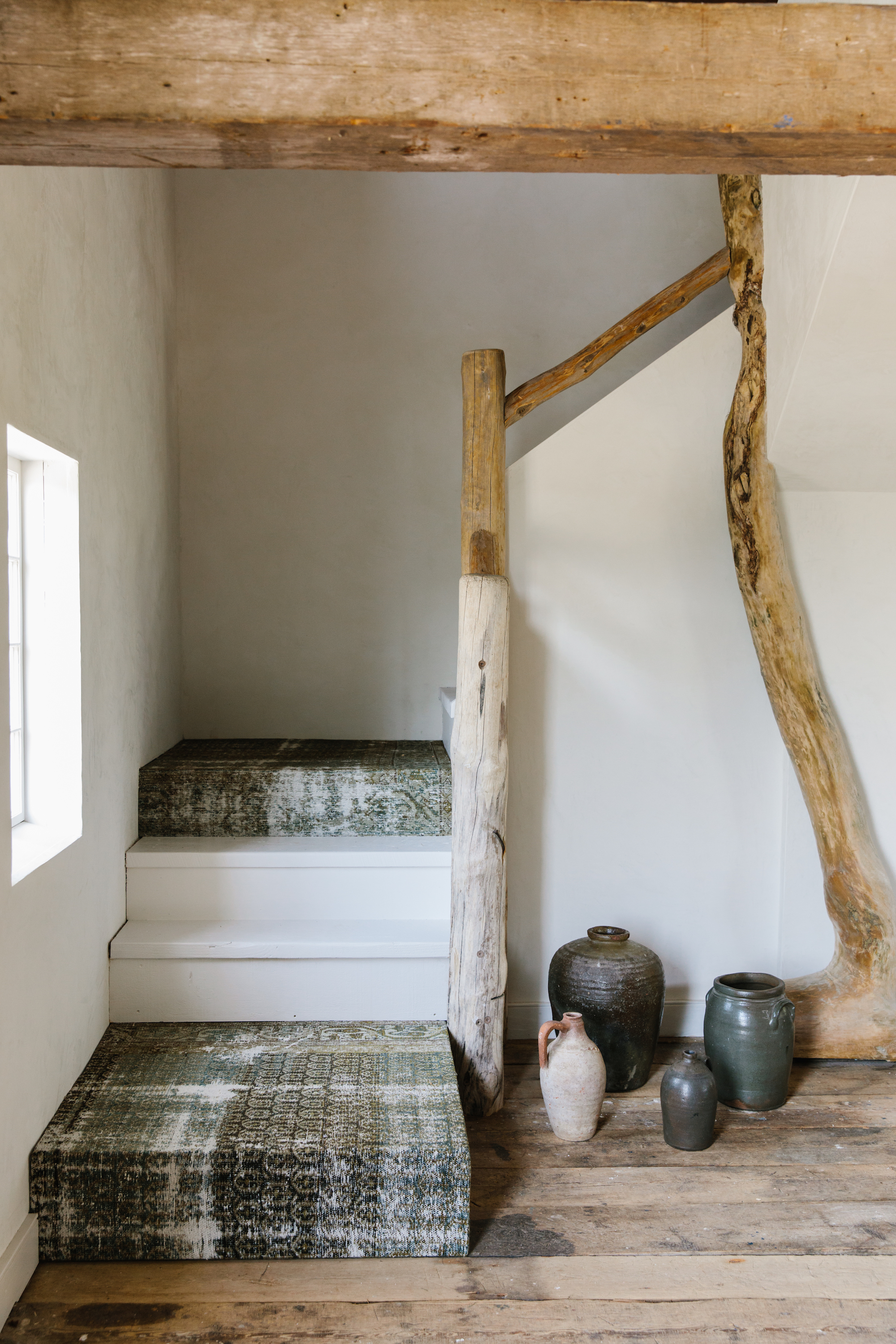
While you can install a traditional staircase carpet and make it modern, why not break outside the box with a unique staircase decorating idea, by upholstering select treads? Much like a sofa.
In the renovated barn above, connected to a 1700s cottage in Maine, Blair Moore of Moore House Design added an inspired new approach to this age-old interior. In addition to installing driftwood around the staircase and basing the palette in lime plaster walls, 'we created the upholstered treads before even constructing the rest of the staircase,' says Moore. 'I knew I wanted them to feel like a newly upholstered sofa.'
Pro tip: If you’re hoping to install a similar heirloom rug for a one-of-a-kind treatment, plan, 'measure carefully, and give yourself some extra slack,' says Georgia Hoyler, the owner of Passerine, which sources handmade vintage rugs (including the one pictured above). 'If seeking a vintage runner for the stairs, it is important to give yourself a good bit of wiggle room when sourcing a runner (or runners, plural!) for the overall length of the stairwell. Aim for at least 10-15% overage.'
11. Update your stairs with a modern palette
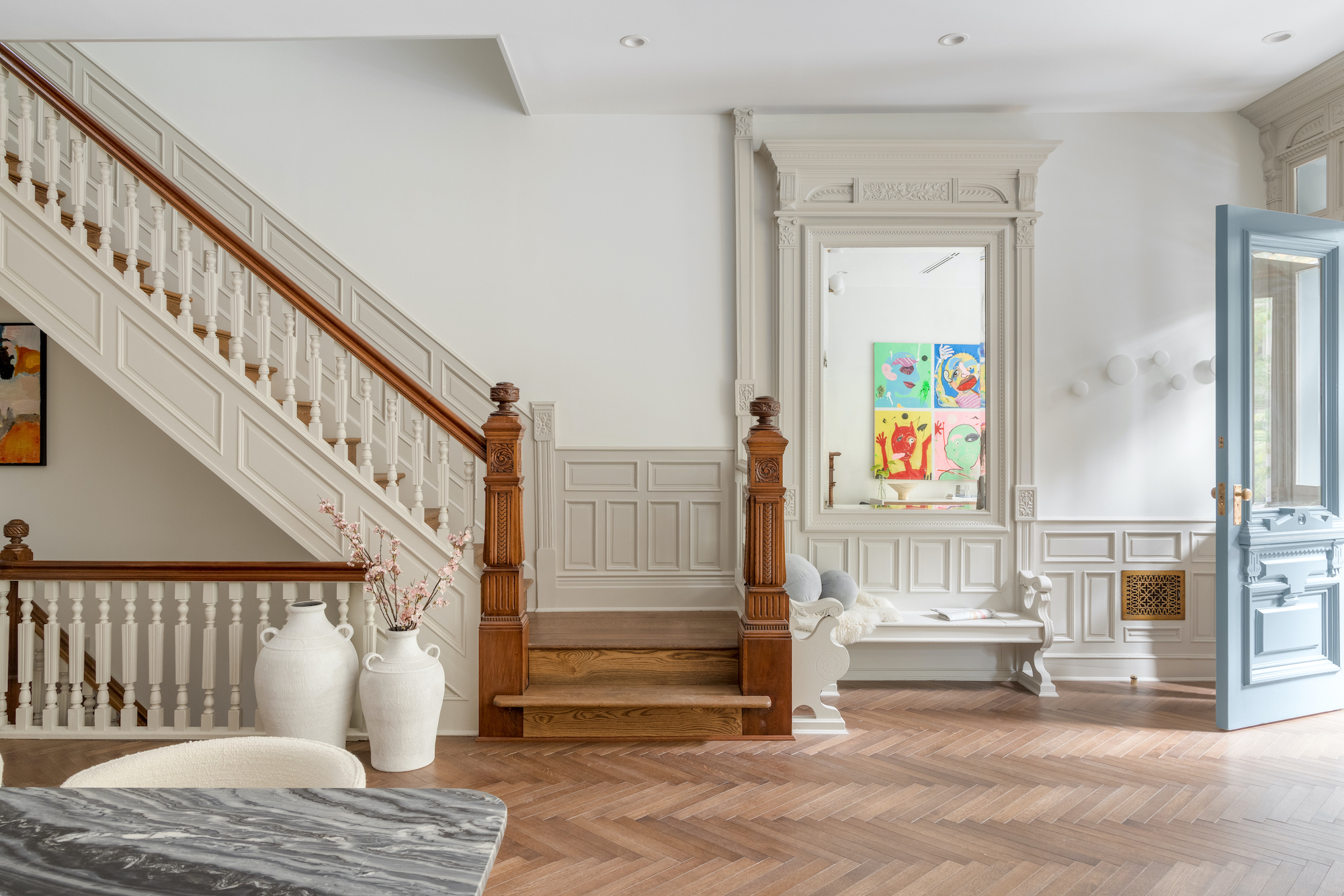
What to do with an old, tired wooden staircase? While you could gut the space and install a whole new design entirely, you can also transform the architecture with a modern color palette that contrasts the original wood grains with newer color themes (like a neutral color scheme).
In the above brownstone, Merrill Lyons of Brooklyn's Lyons Studio created brilliant contrast by keeping select wooden detailing exposed (like the restored newel post and handrail) while updating a bulk of the remaining architecture with a fresh paint color. 'It took a lot of work to get it to the point of looking the way it does now and careful editing of what remained a wood tone and what we were going to paint,' says Lyons. 'We felt that painting the spindles and wainscoting allowed you to better appreciate all the woodwork in a brighter, more modern way, and leaving the newel posts and railings in their stripped-back wood tone helped round out the historic feel.'
12. Install a sculptural base
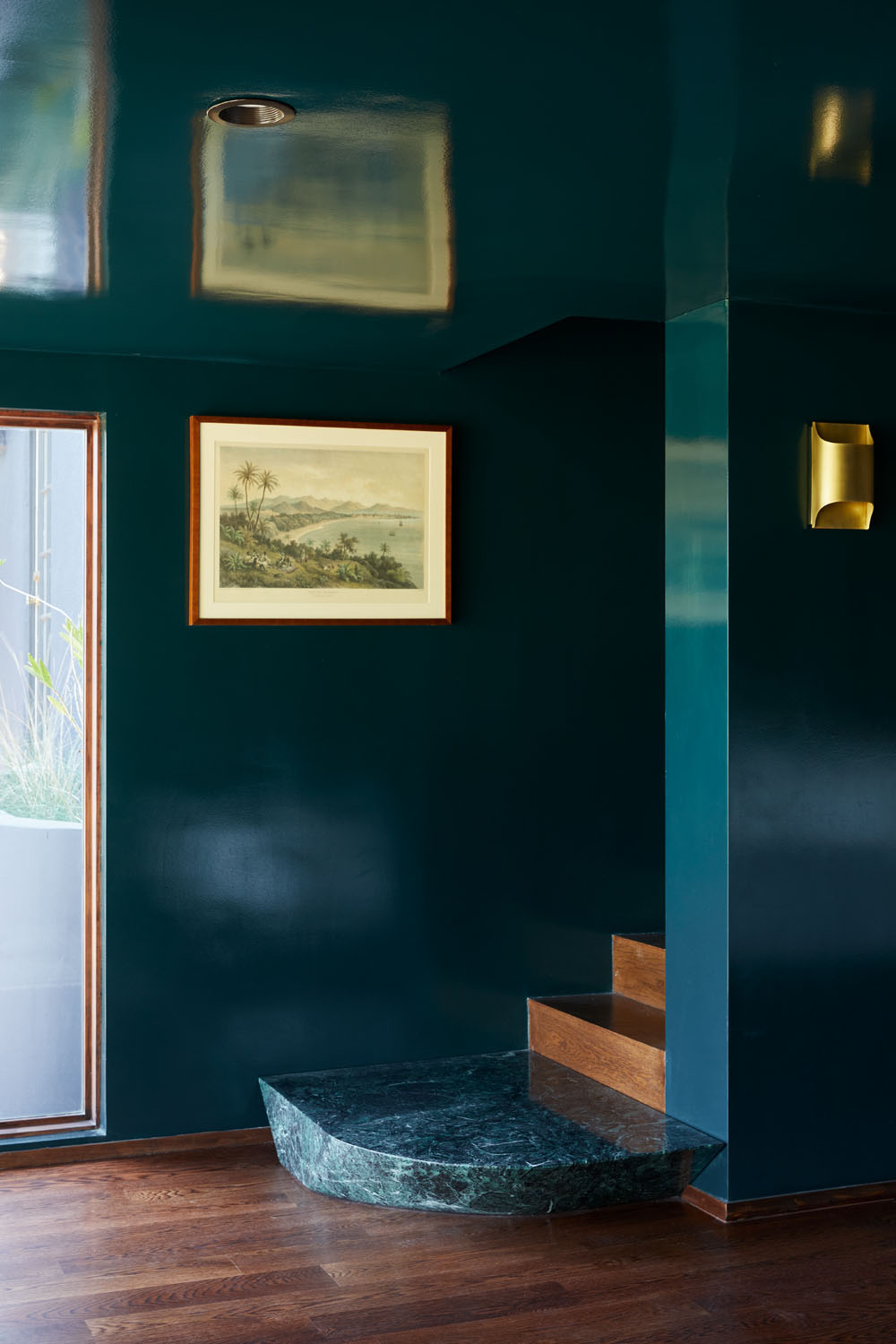
The bottom of the staircase isn't always top of mind, save for a piece of art or a small piece of furniture. But if you’re hoping to give your staircase some serious wow factor, a showstopping base – like the marble stair above – can double as a work of art. This approach is happening a lot in current architecture trends.
The concept, a custom-made and oversized slab of green marble at the foot of the steps, was a collaborative design between the homeowner and Rachel Bullock, a founding partner of Los Angeles’ LAUN. 'He picked the marble and commissioned LA sculptor Ramon Byrne to create the piece,' says Bullock, noting that this specific stairwell leads to the primary bedroom. 'The stairwell itself is more neutral with white walls and natural white oak steps but the marble step marks the transition into the couple’s private space and adds a textural, sculptural element to the immersive color environment created in the bedroom.'
13. Give a modern spin to classic spindles
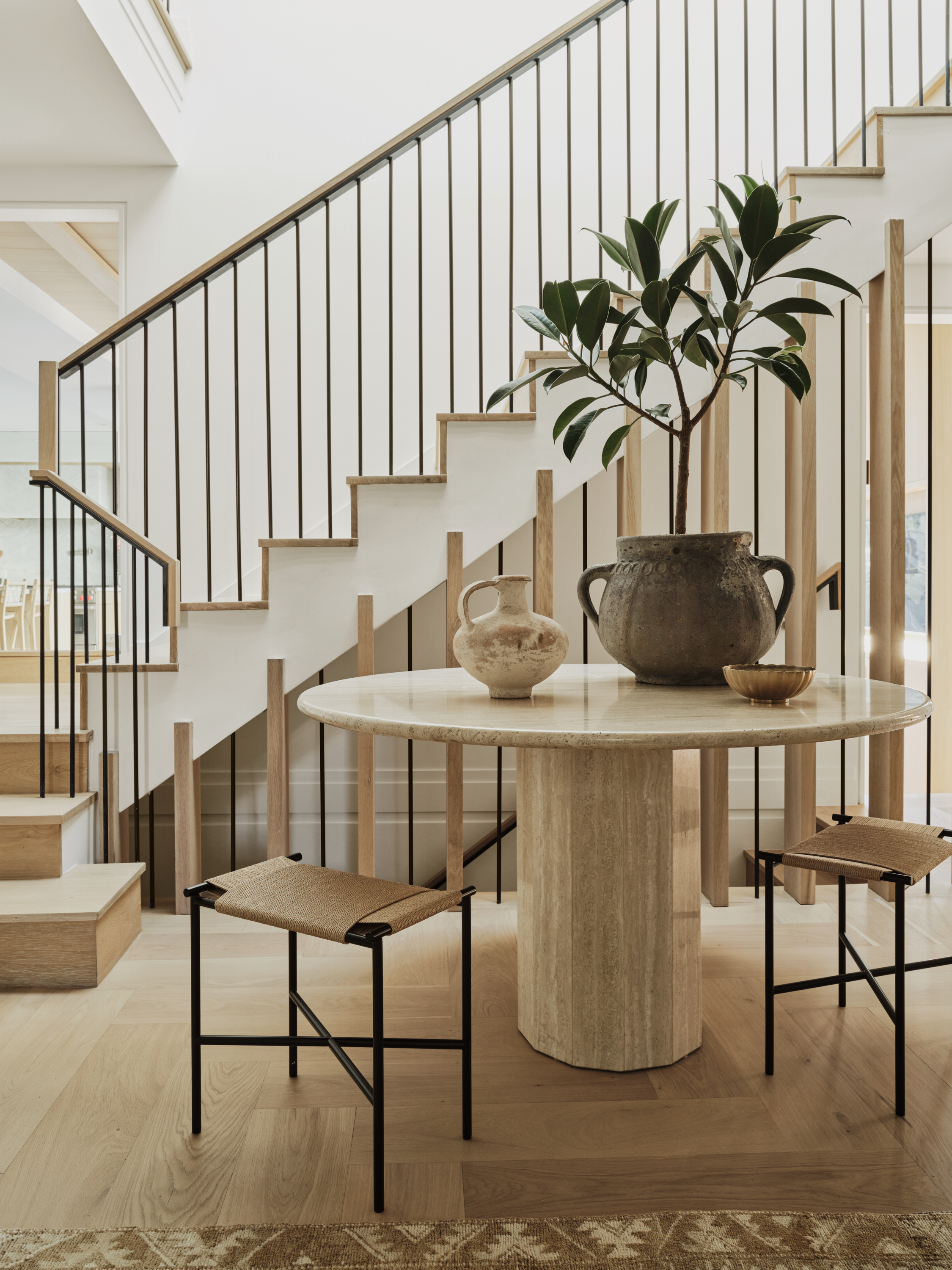
While traditional staircases get much of their character from wooden spindles, get inspired by industrial interior design by using materials like glass and metal. In the home above, clean lines are achieved with steel balusters topped with thin wooden handrails; the strong yet lean vertical spindles give the space a sense of height while keeping the entire entryway light and airy.
'Our client's staircase is at the center of their home and the first thing you see upon entry so we needed something special,' says LA-based interior designer Jaqui Seerman. 'Here, the unique stair railing design creates dramatic vignettes of light throughout the space and provides a tasteful architectural backdrop for an entry that includes a beautiful vintage Italian table, antique rug, and fresh flowers.'
14. Mix up your materials
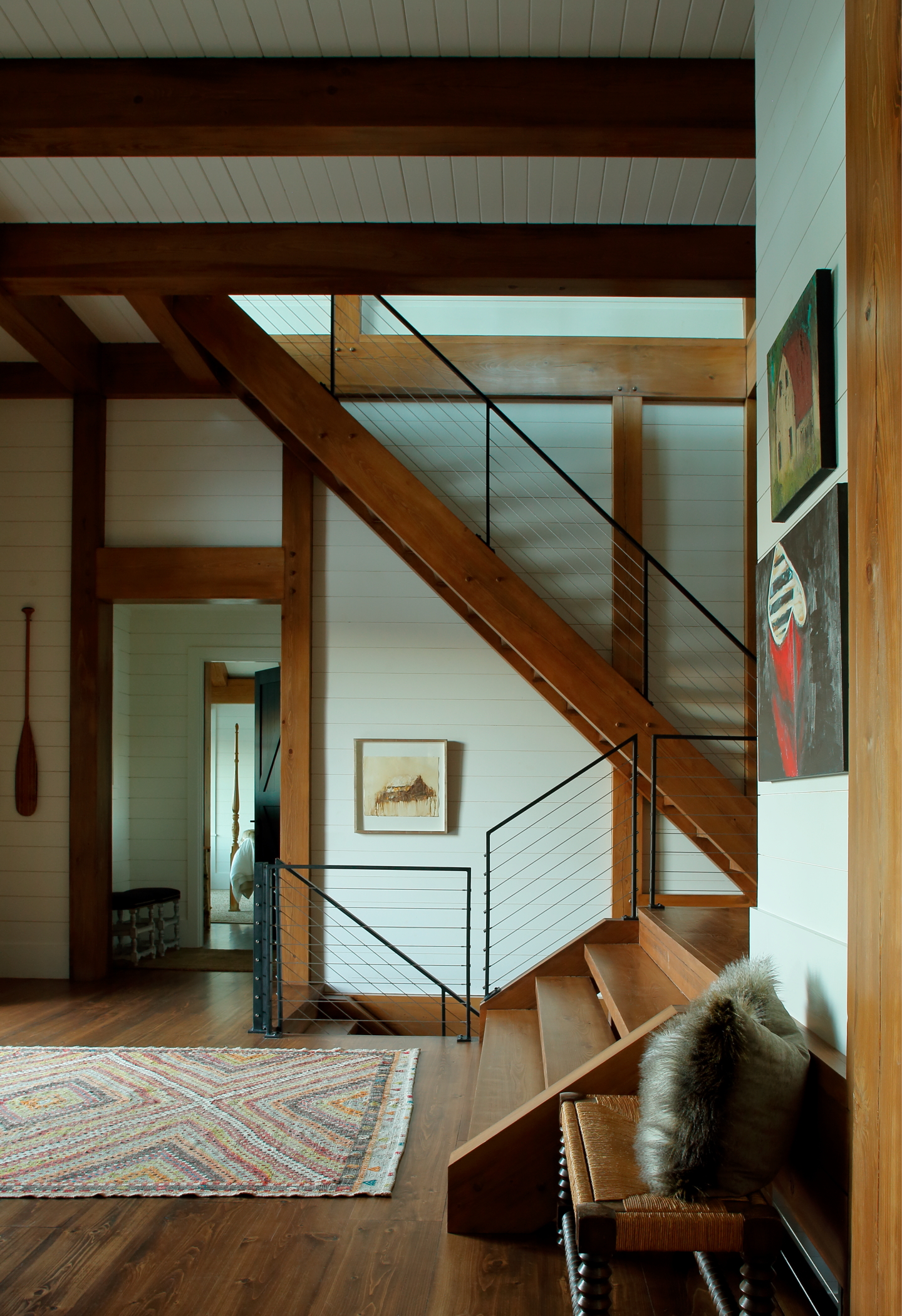
If you’re considering a larger renovation, don’t stop at the stairs – build a rich and layered look by varying the materials used across the walls, ceiling, and surfaces surrounding your staircase. In the rustic-meets-modern interior above, a convincing use of reclaimed cypress (for both the flooring and ceiling beams) creates immediate contrast with the steel staircase while the walls and ceilings take it one step further.
'The shiplap walls and tongue-and-groove ceiling in the space complements the beautiful staircase by adding a crisp, but relaxed, vibe to the space,' says Atlanta-based Christy Dillard Kratzer of CDK Interior Design, who worked with architects Pritchett + Dixon on the above interior. 'The horizontal lines of the shiplap, mixed with the vertical lines of the beams plus the angle of the staircase railing all add the perfect visual interest to the space. The mixture of the materials, sleek and rustic – smooth and textured, are what make this unique staircase space.'
15. Install a custom handrail
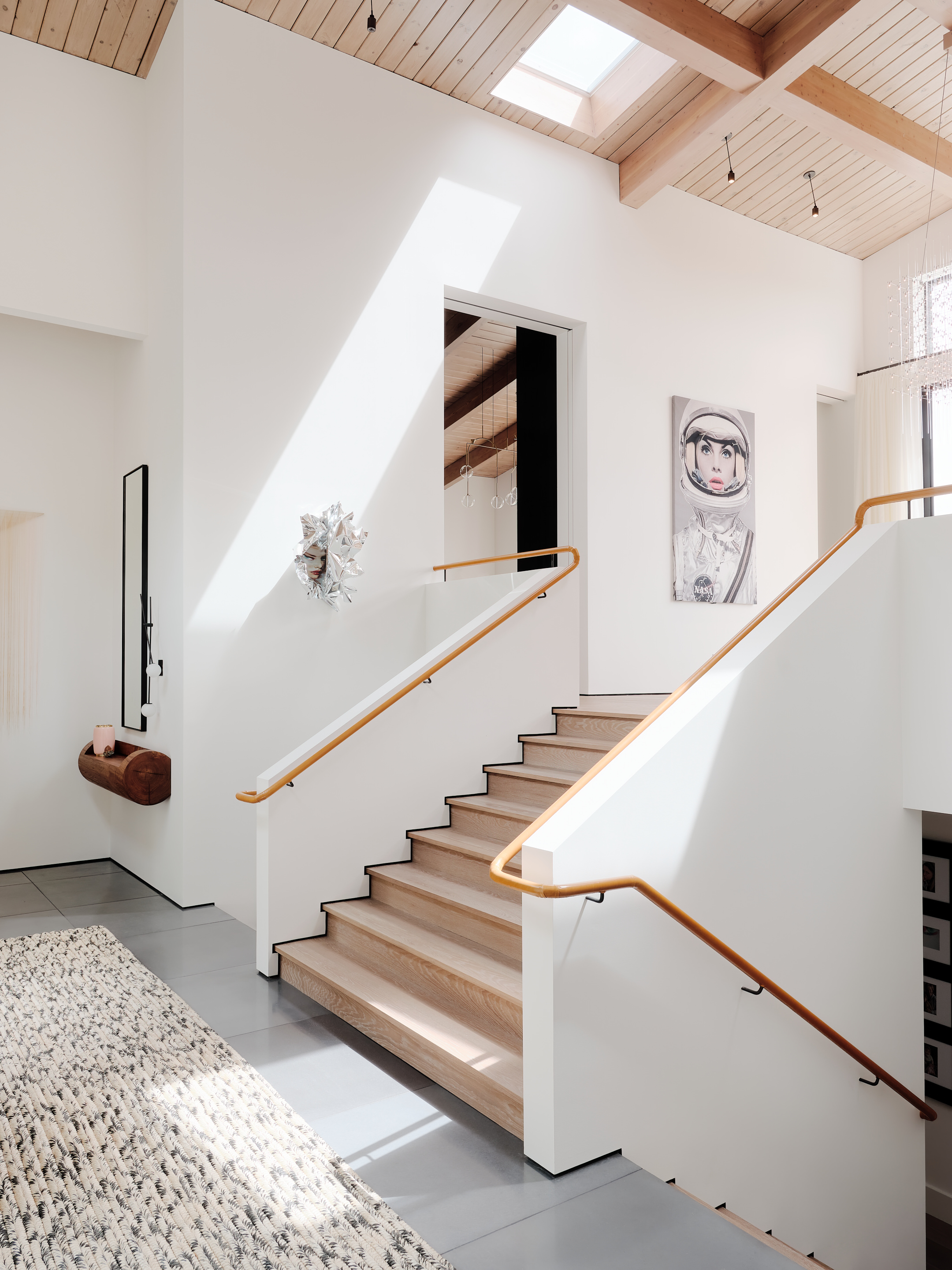
While designing a staircase, give the handrails a good thought – the only other tactile element beyond the stairs themselves – that can change the entire look and feel of your space. In the interior above, what looks like a wooden pipe railing is an entirely different material comfort: it's covered in leather.
Coupled with a modern mix of textures and surfaces, the custom leather handrail creates a soft touch to the fully modern interior design. 'I love the tactile leather handrail, the transition from concrete floors to wood, and the feeling of walking up into this light-filled expansive space,' says designer Katie Martinez.
16. Pick hanging art with height
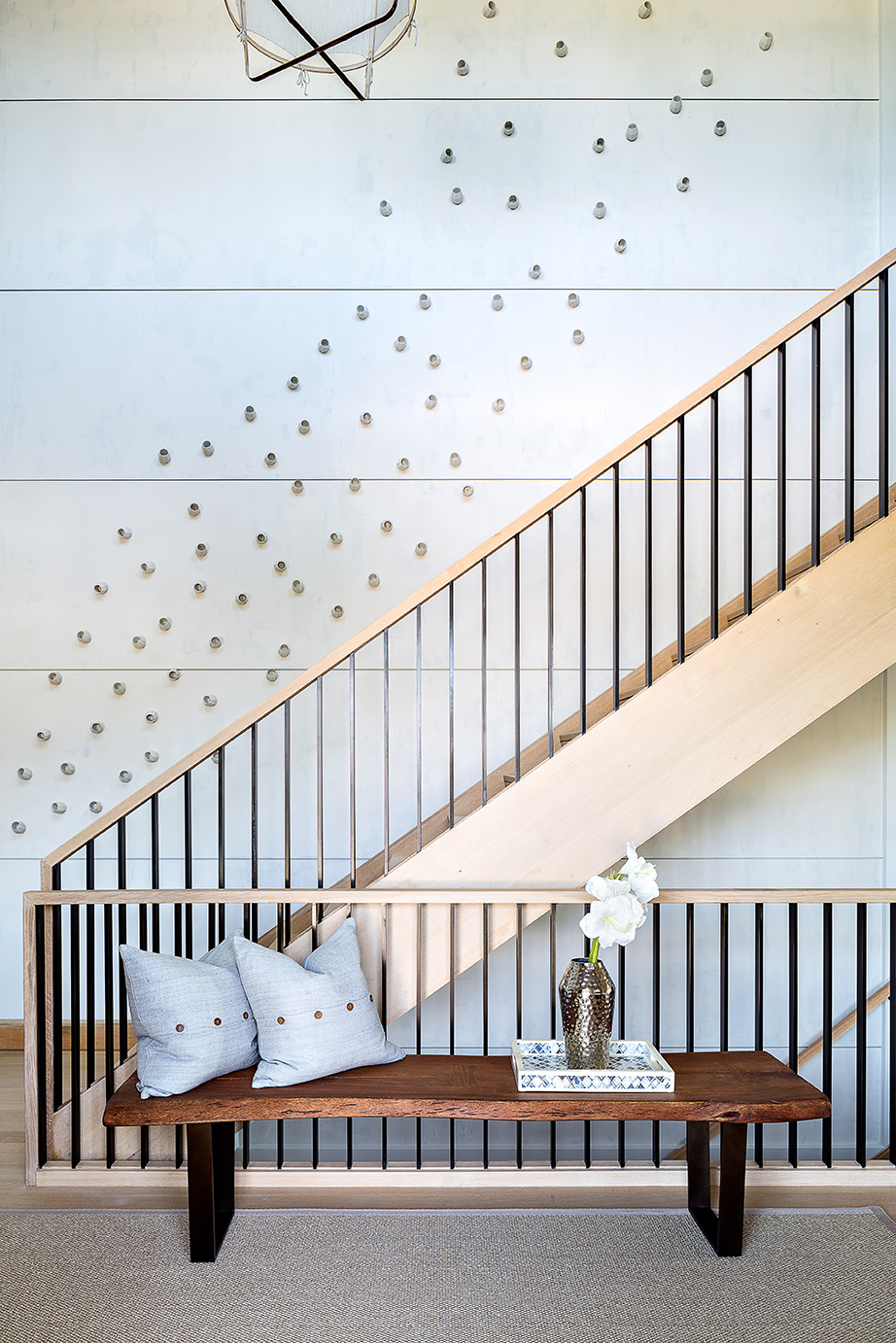
For an unexpected design moment, staircases offer a surprisingly large canvas for hanging art in your home. While even a standard framed artwork will create visual interest on the wall above your steps, select pieces of art can change the entire experience of climbing the stairs by highlighting the architecture's height.
This was the case in the home above, where architects used art that guides you through (or up) the space. 'As a practice, we think a lot about liminal spaces –hallways, staircases, and other transitional areas in a home – and the way people experience them,' says Andrew Kotchen, founding principal, Workshop/APD. 'This custom art installation was designed to activate the space, creating engagement and interest and complementing the staircase’s architectural details, making even the movement between floors and rooms meaningful.'
17. Be striking with period details
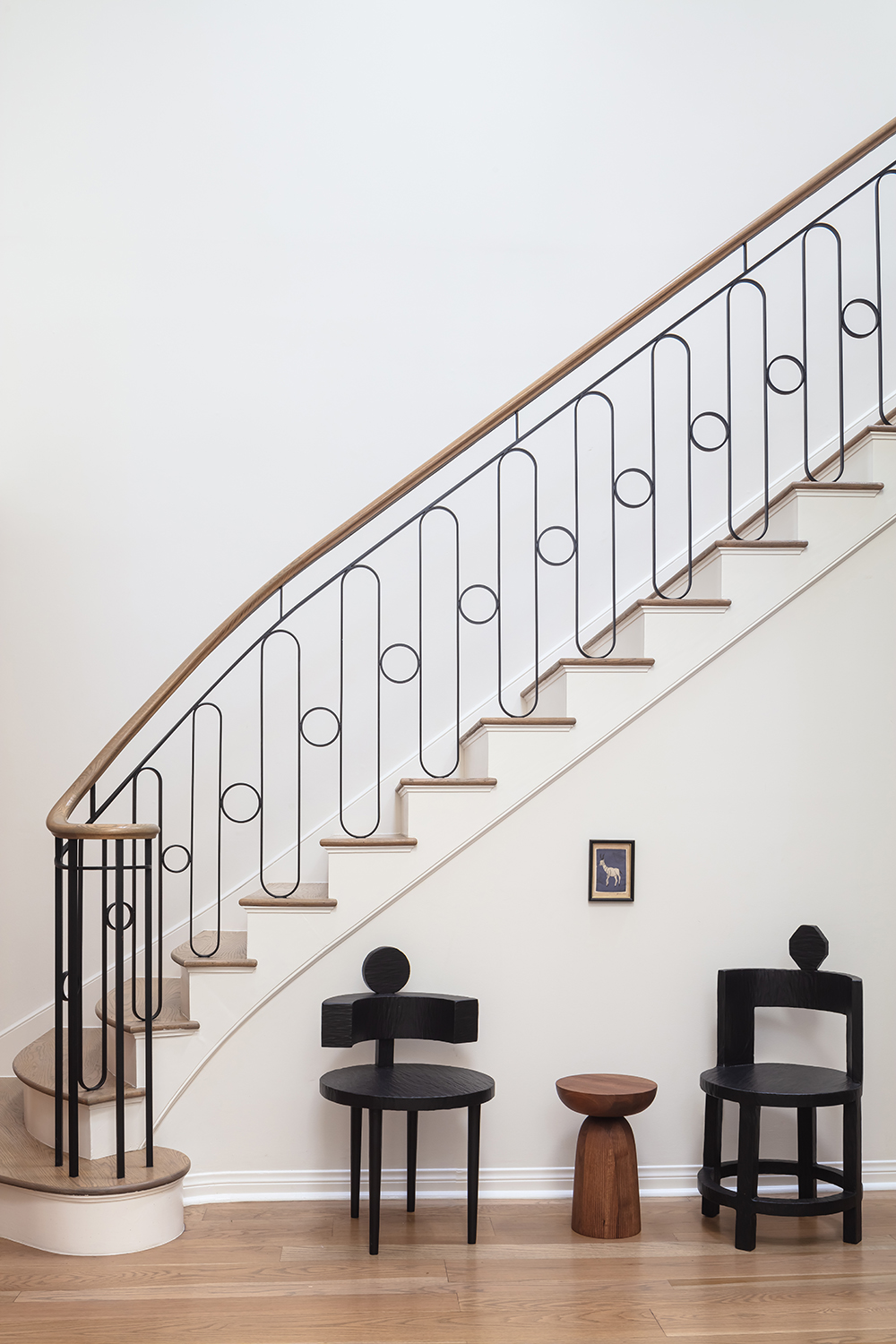
In this elegantly modern home in LA, design studio LALA Reimagined was lucky enough to find this balustrade still here from when the house was built. Straight out of the Hollywood Regency era, it sweeps impressively up from the entryway.
'The staircase was original to the house but brown,' designer Azar Fattahi , co-founder of LALA Reimagined. 'We painted it black to make it reminiscent of Jean Royere.'
The chairs are from The Future Perfect and were chosen for their sculptural form to greet you as soon as you arrive in the home. 'We find focal moments have more impact when they are not expected,' says Azar.
18. Use floating treads to let light into lower levels
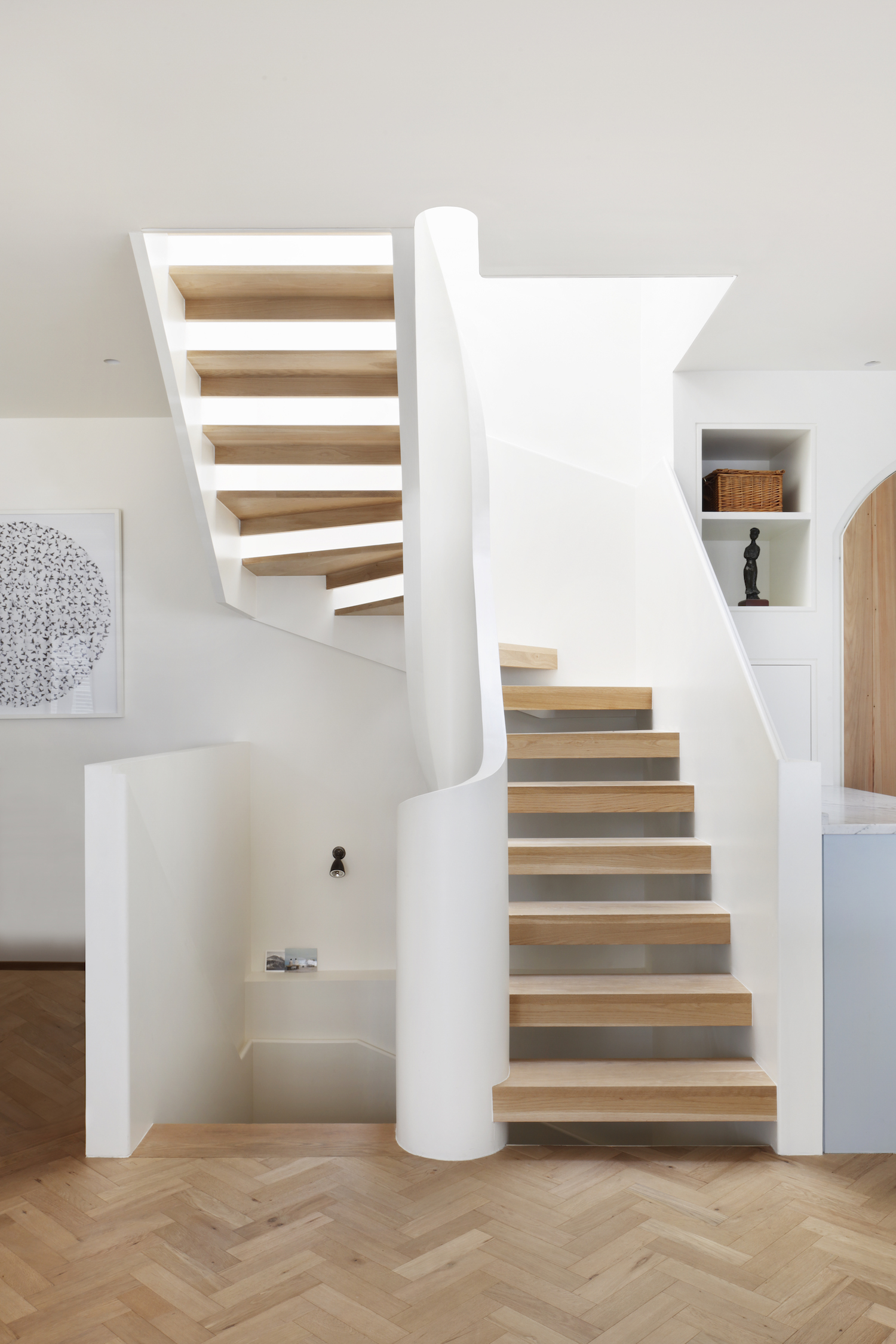
The curved staircase in this artist's mews house curls up to the first-floor bedrooms, and down to the basement studio. Floating treads mean that light can come in via the skylight at the top of the stairs, and trickle down to basement level.
'For an ultra-modern look choose floating treads and a recessed handrail,' says Bethany. 'Not only are floating treads chic, they are also easier to keep clean – just sweep that dirt on through and let Roomba pick up the rest!'
19. Illuminate steps with recessed lights or spotlights
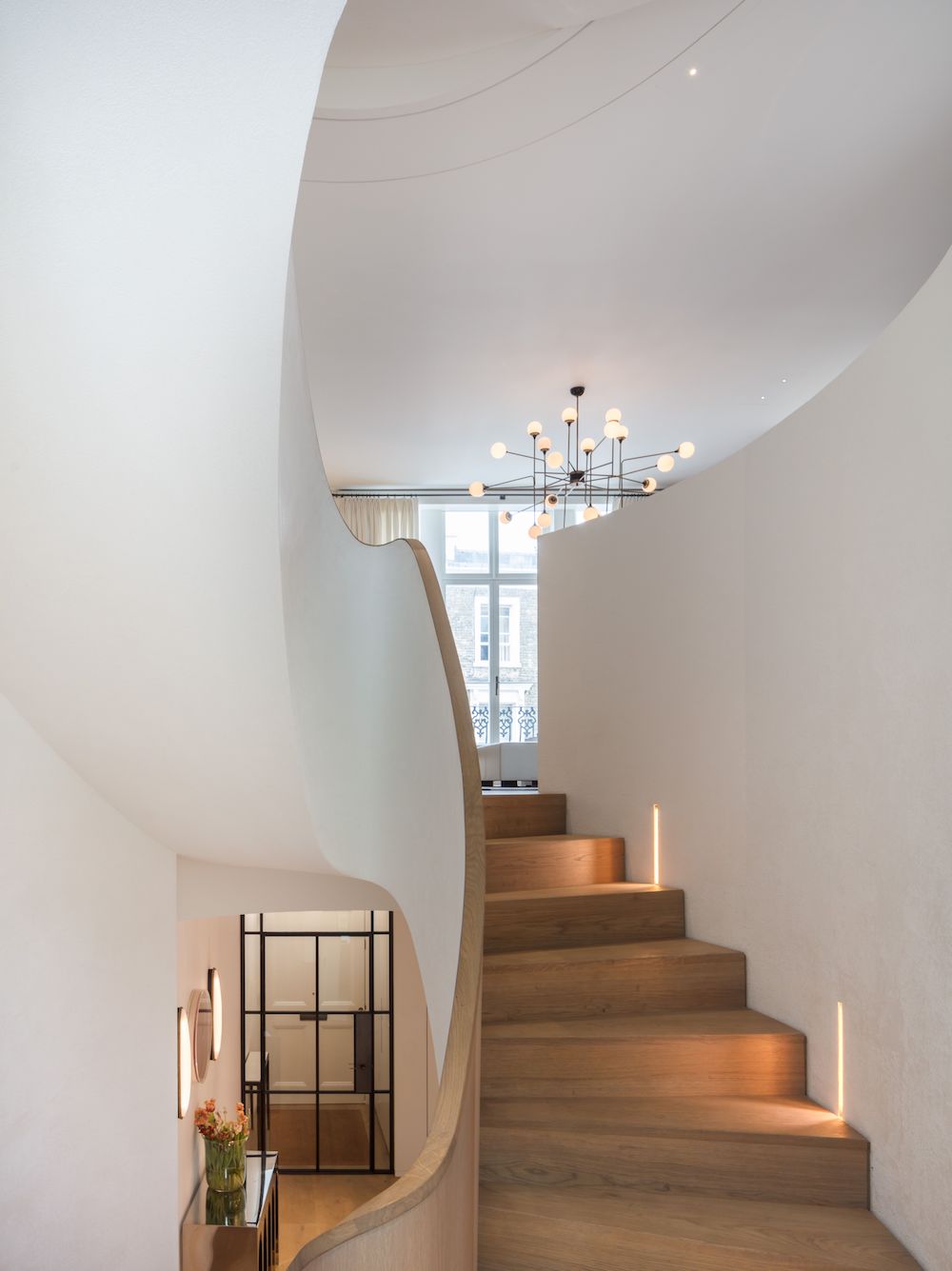
A sculptural and sweeping staircase takes centre stage in this ultra-modern Victorian terrace townhouse in west London. The treads are illuminated with recessed lights that shine through slits in the curved walls. The staircase design was inspired by a Barbara Hepworth sculpture called 'Pelagos'.
'Select lighting pieces that are sleek and functional,' says Saba Kapoor, founder of Nivasa. 'Opt for lighting fixtures such as wall sconces, and LED strips. Additionally, with automated motion sensor LED stair lights from Amazon you can easily change the brightness of the lighting depending on the time of the day.'
20. Create a recessed hand rail
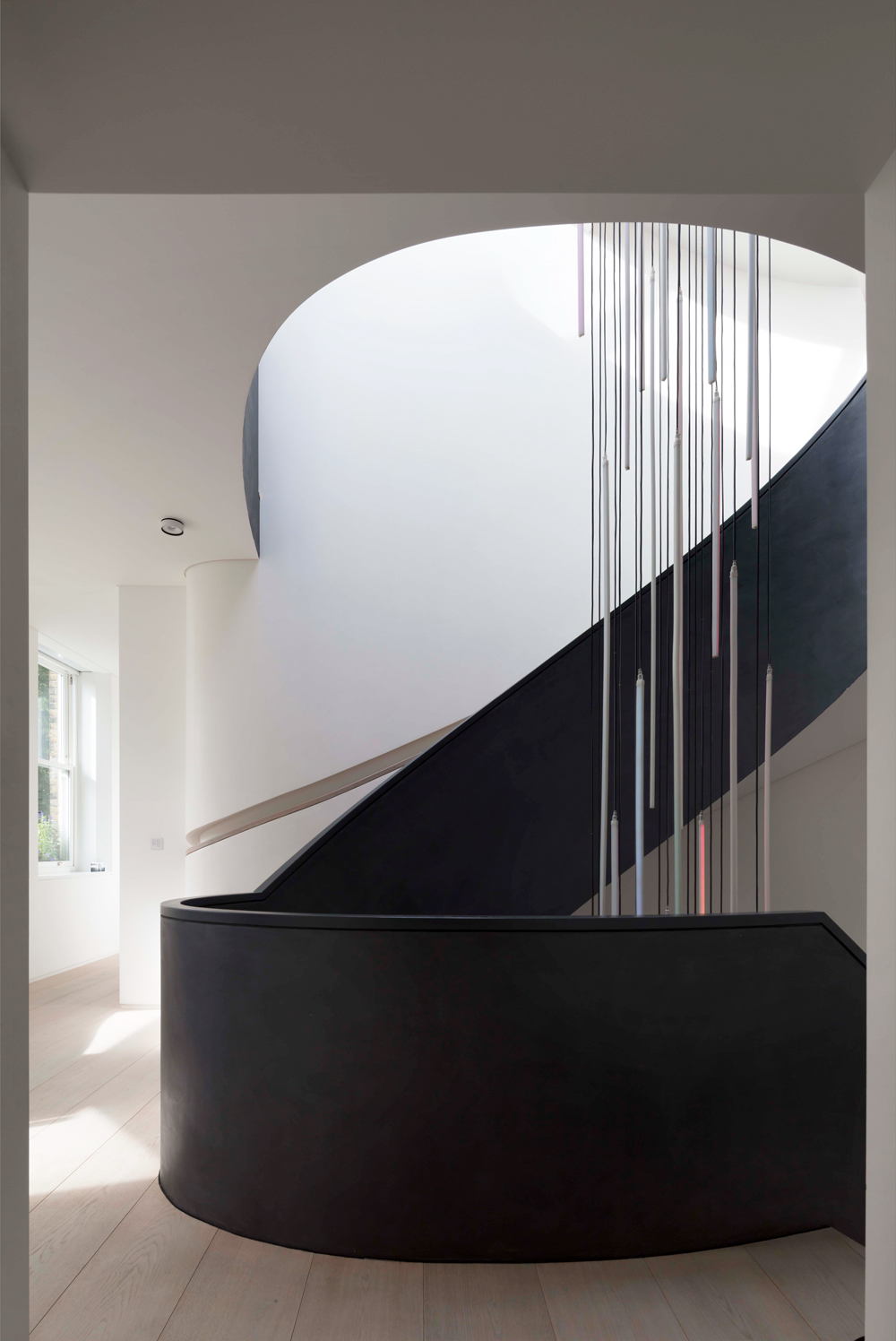
The central staircase in this former London hospital was one of the most important features of architect Stuart Robertson’s design. Aside from its sumptuous shape, it features other striking design tricks too – including a recessed handrail.
'By code, all newly built residential staircases require a handrail, which can mar the look of a minimalist floating stair,' says Bethany. 'To meet code requirements and preserve the modern stair style, consider a recessed handrail. For a little extra drama (and safety!) at night, use LED tape lighting to illuminate the stair treads by recessing the tape into the bottom front of each step. You can do the same for the recessed handrail with the help of a skilled electrician and contractor.'
21. Contrast a light palette and soft shapes with a metal bannister
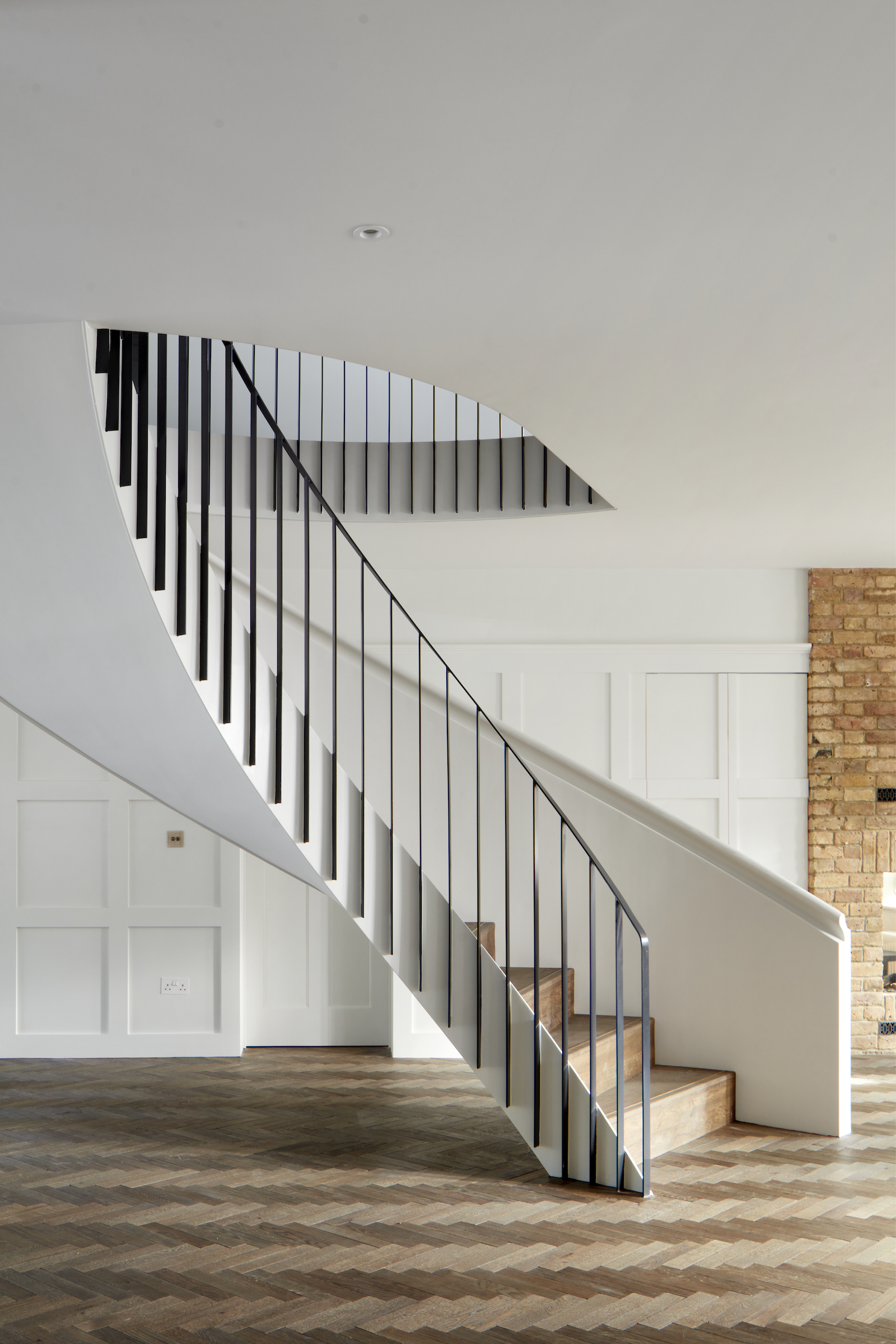
A modern and minimalist metal banister adds crisp black lines and a modern contrast to this detached home.
The bottom of the stairs is smooth, white, and twisted like a piece of sculpture, while the banister stretches up to merge with the upper banister, creating a taller barrier for safety while also letting in plenty of light.
'For banisters, the common options are wood or metal so consider carefully how strong of a contrast you would like for your home,' says Julia Mack, founder of Julia Mack Design. 'I just finished up a modern stair application in a Brooklyn Brownstone originally dating to 1850. Bold and impactful, the black glossy metal bannister appears to float upward creating a linear link from floor to floor, modern and impactful it updates the home in a contemporary and quite dramatic way.'
22. Strengthen a floating staircase with a metal spine
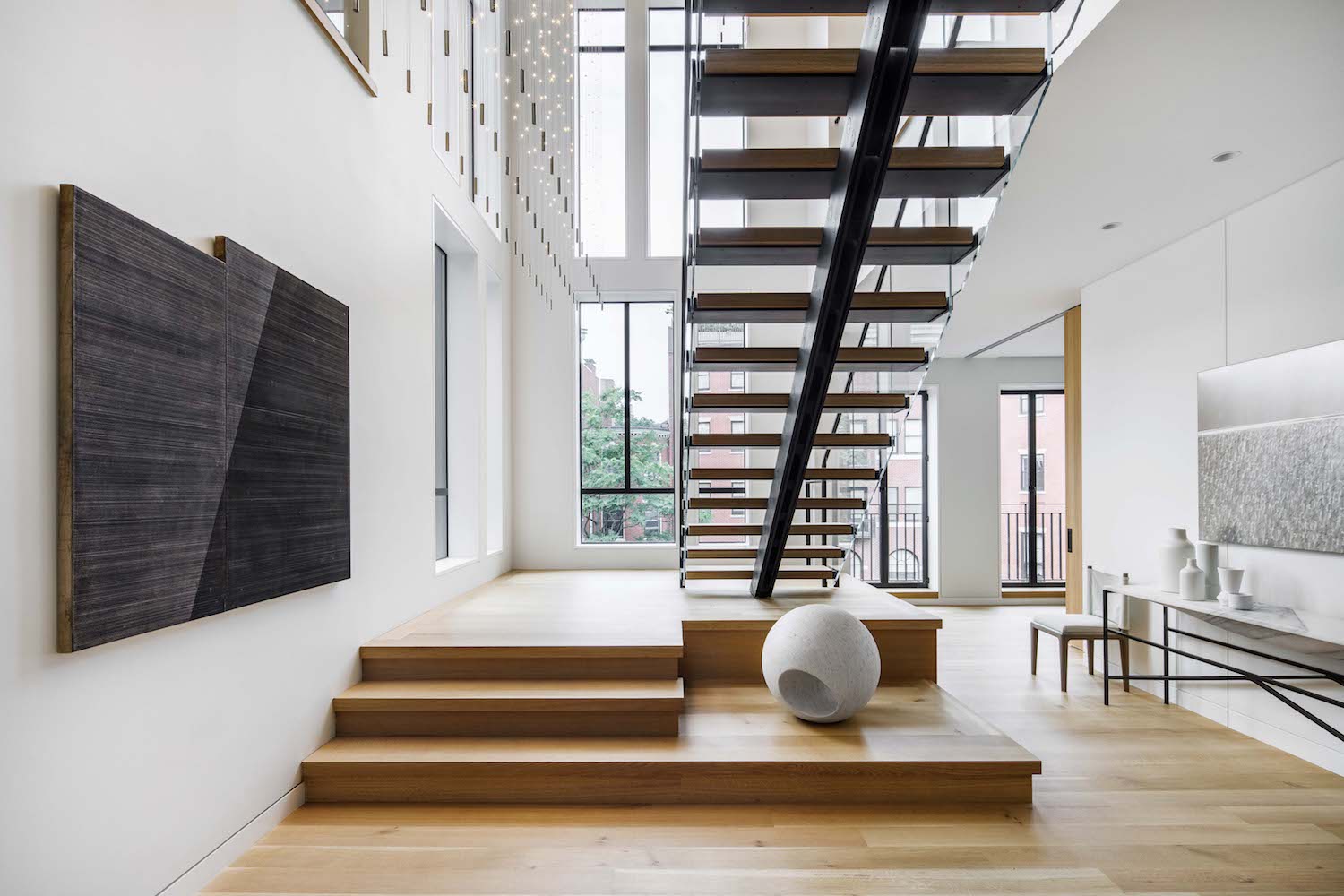
A dramatic, floating staircase punctuates the main entrance of this chic, monochrome penthouse in Boston. A glass banister follows the treads up to the upper landing, while cascading strings of lights hang down the stairwell, adding further drama. Aside from giving the floating treads strength and support, the metal spine also creates a dramatic, skeletal-like shape.
'When it comes to strengthening a staircase, first diagnose the issue,' says Julia. 'Two of the most common problems are squeaky or broken treads or that the whole staircase is separating from the wall. These are very familiar to a competent carpenter. Dowels hammered into a broken tread plus a liberal amount of yellow wood glue provide a good solution for the treads. With an unattached stairwell, a professional will pinpoint the structural location and then determine the cause of the problem. Often it's the effects of gravity and settling.'
23. Use a suspended staircase to play with atrium style spaces
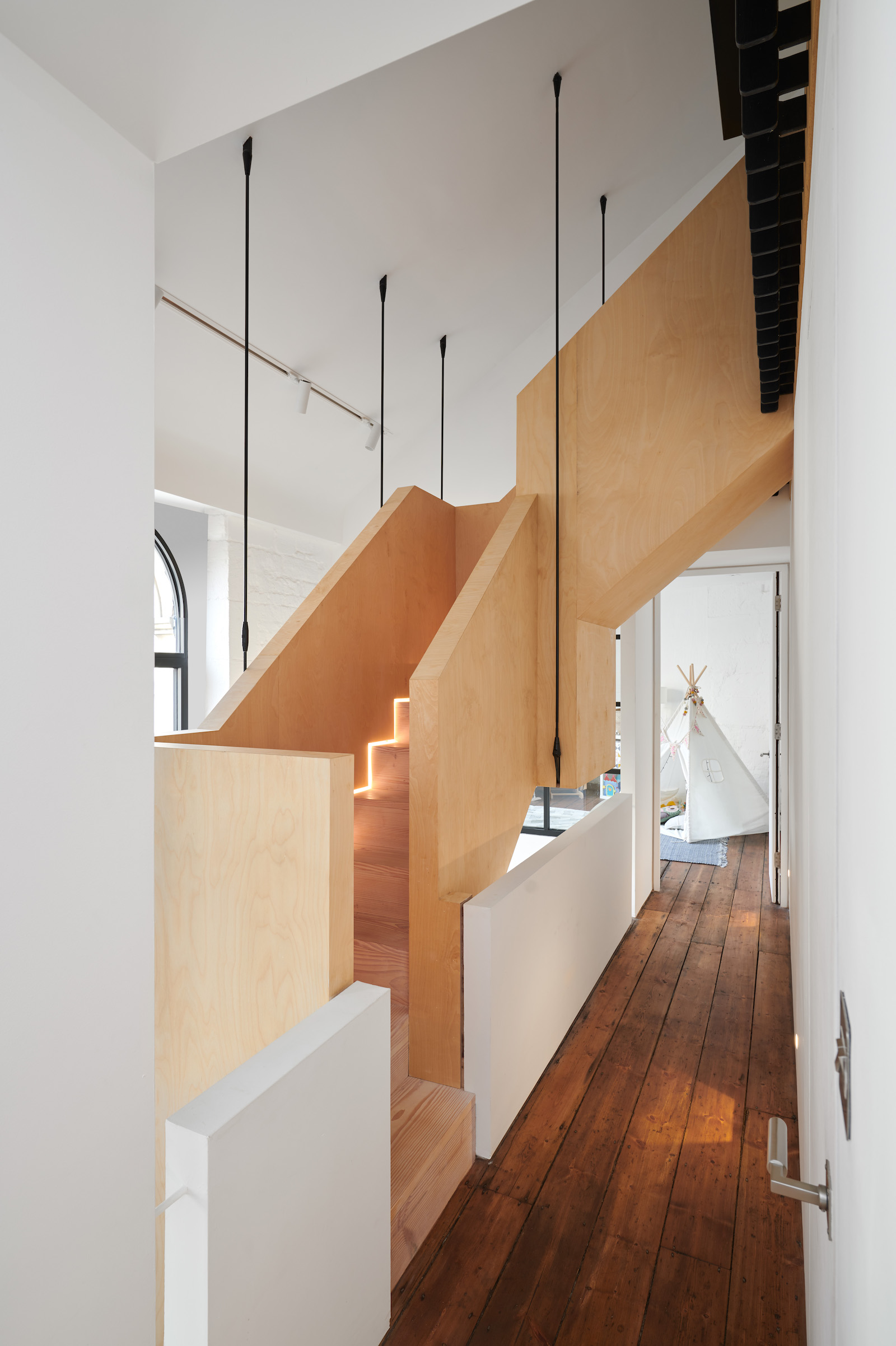
The layout of this converted warehouse is centered around a birch plywood clad suspended staircase in the triple height void. The dramatic design can be viewed from above, below, and even from across the mezzanine floors.
'A labour of love, this project has been a four year process from purchase to moving in,' says architect Klas Hyllén. 'We are absolutely thrilled with the result and just staying at home has taken on a new meaning. It is incredible to watch the space being occupied, hearing the laugh of children whilst playing hide & seek, or shouting peekaboo when peering over an edge or through the internal windows into the triple height central void space, or seeing town life drift by outside the stunning new windows onto Silver Street.'
24. Don't forget the ceiling
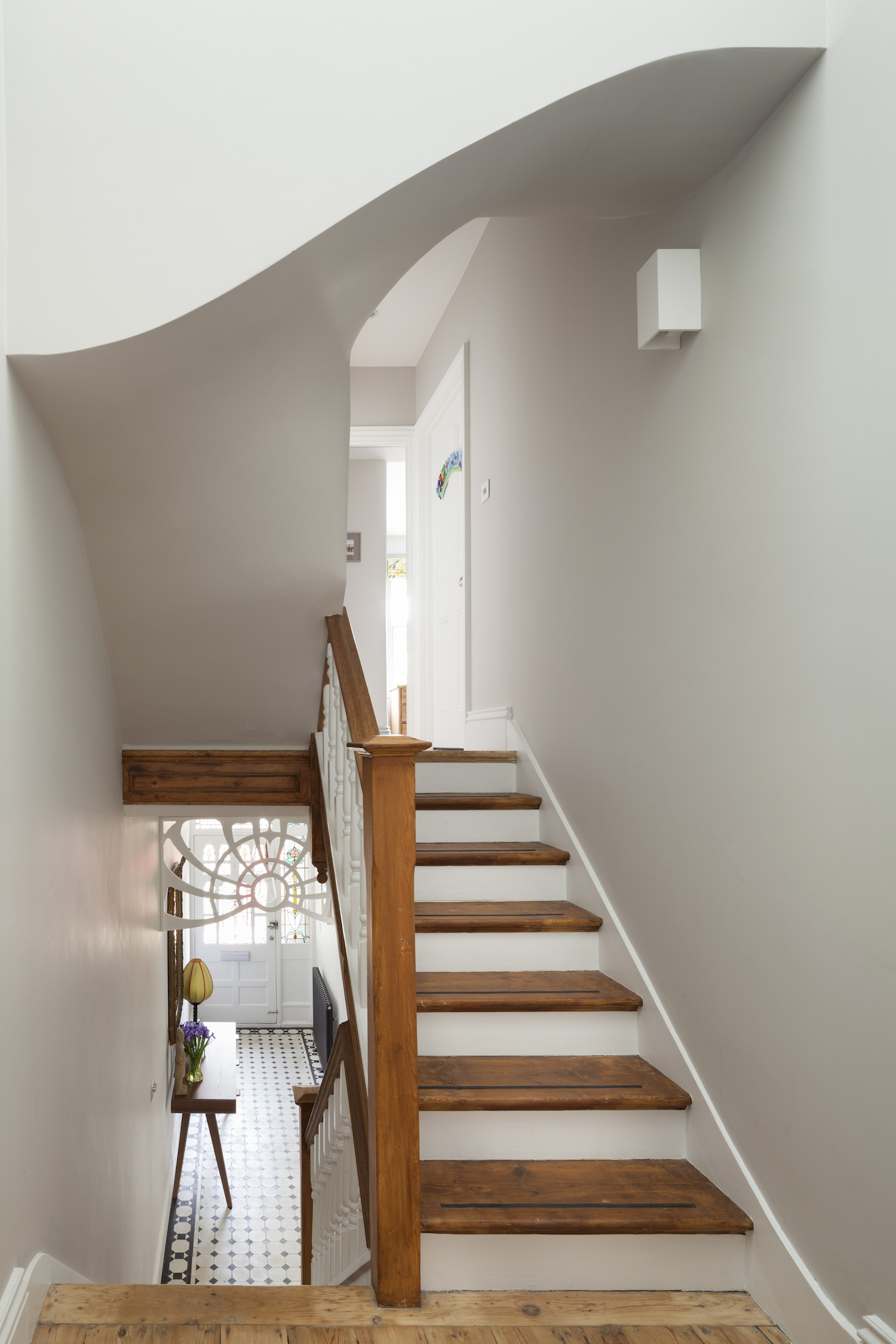
The original staircase in this period home was preserved, leading up to the bedrooms. To make the staircase modern, the ceiling was given a smooth curve. In this reconfigured flat, the architects turned a design problem into a creative feature.
The key to unlocking the potential of this property was installing a staircase that worked with the building. The first section of the staircase rises to a lower landing, turning right underneath the chimney stack and left into a new staircase rising to the upper floor. This clever reduction in the landing height allowed for space to walk under the chimney and created a beautiful feature that is the talking point with all guests.
'Arches have two distinct advantages in home interiors: they can span a wide opening and they add grandeur that draws the eye upward, combined, they add elegance to more formal spaces like entry halls and dining room,' says Julia. 'Also popular now are small arches that frame a series closets or shelving niches and arched bathrooms entryways framing a particular feature like a window with a leafy view outdoors.'
25. Add zest with a block color staircase
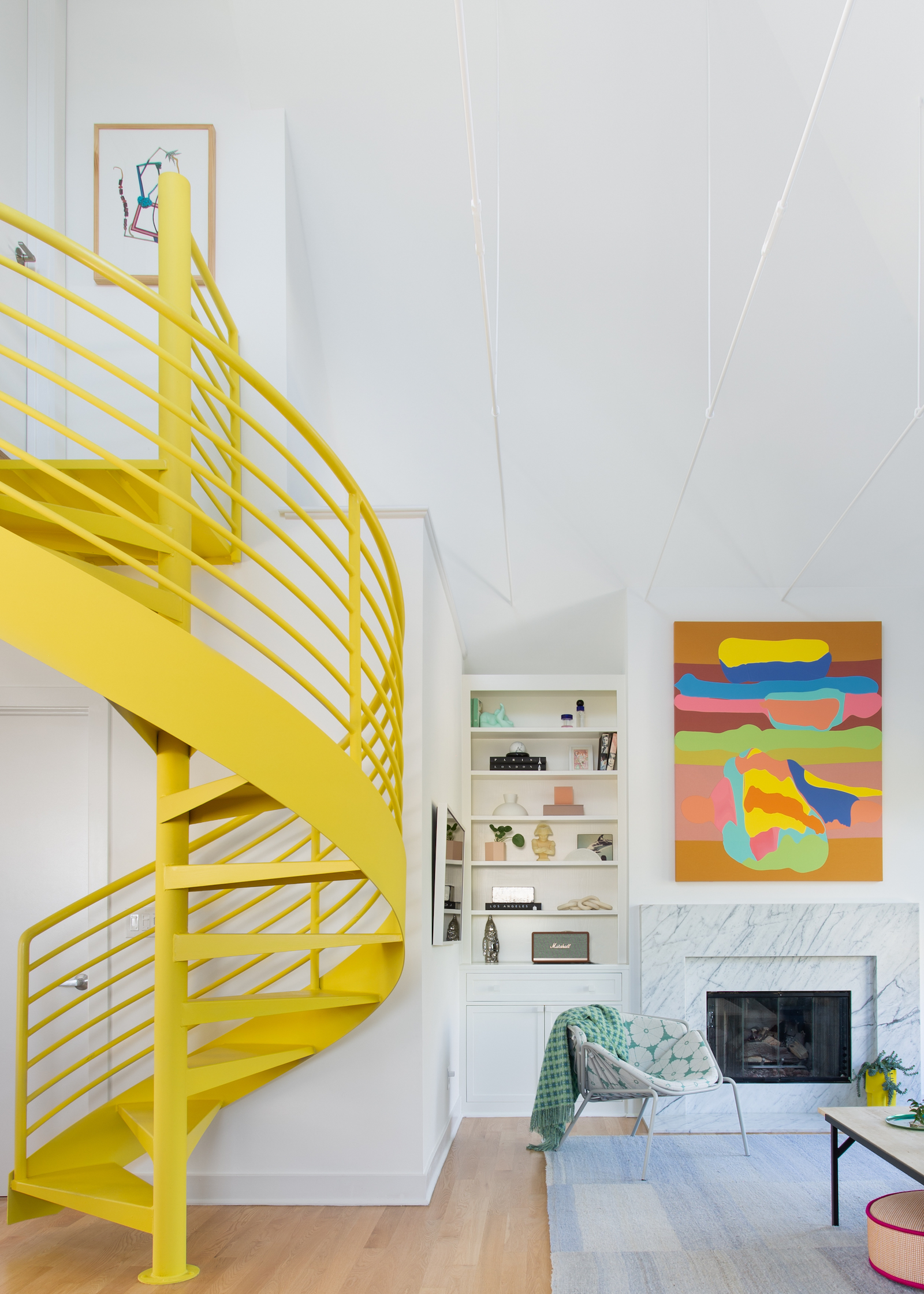
The living room in this colorful San Fransisco home is punctuated with a vibrant yellow spiral staircase. It adds drama, and colour, and sets the tone for the rest of the design and color palette.
'By far, the most impactful way to change up your staircase is by creating contrast,' says Julia. 'To effectively accomplish this, consider staining the handrail (baluster) and newel post a shiny color and painting the stringer and risers bright glossy white. Then choose to stain the treads dark to match the handrail or whitewash them for a lighter look. Either way, have a visit to your local carpet store to look for stair runner options making note of popular stripes and textures with an added 2-inch border tape in a contrasting tone to elegantly finish both sides of the runner.'
26. Mix and match contrasting shades for a more unexpected look
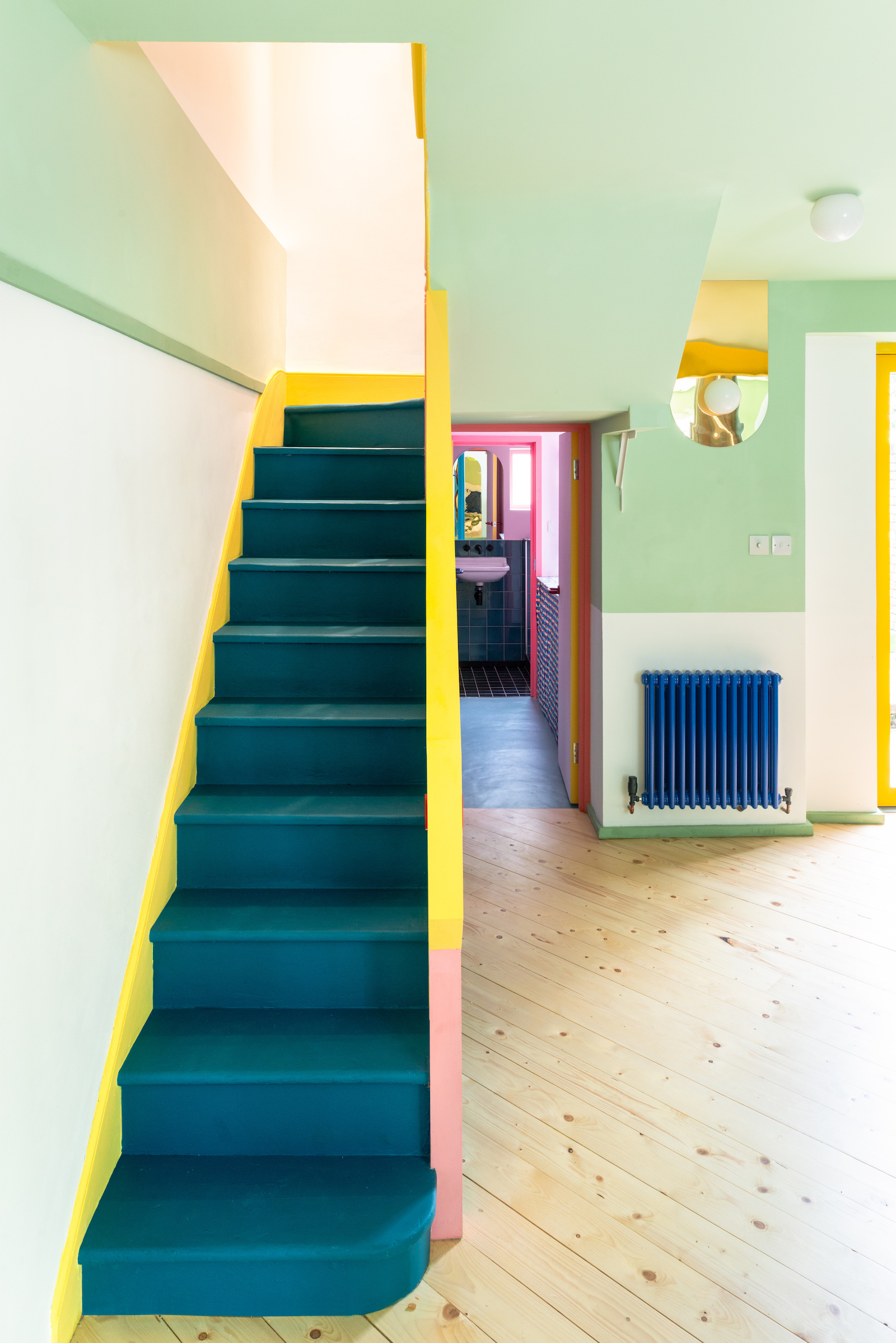
You wouldn't usually consider the staircase as a way of injecting a pop of color, but as this candy-colored home proves, it can be a very fun and effective way of introducing a contrasting color.
Think Yellow 06 from Lick, Damask Rose from Benjamin Moore, and Drawing Room Blue by Farrow & Ball that can all sit unexpectedly but harmoniously together.
'I believe that if anyone is looking to make a bold statement with color, then go all out, and a staircase is a fantastic canvas for doing just that,' says Kashi Shikunova, director at Yam Studios. 'You might want to consider selecting a string color and painting every element of the staircase in that color, creating a powerful architectural focal point within the space. If your property spans several floors, don't overlook the opportunity to paint the underside of the staircase as well as the surrounding ceiling. This can truly make a strong and unforgettable statement in your home.'
27. Use smooth plaster and a slim frame to inject modern Scandi vibes
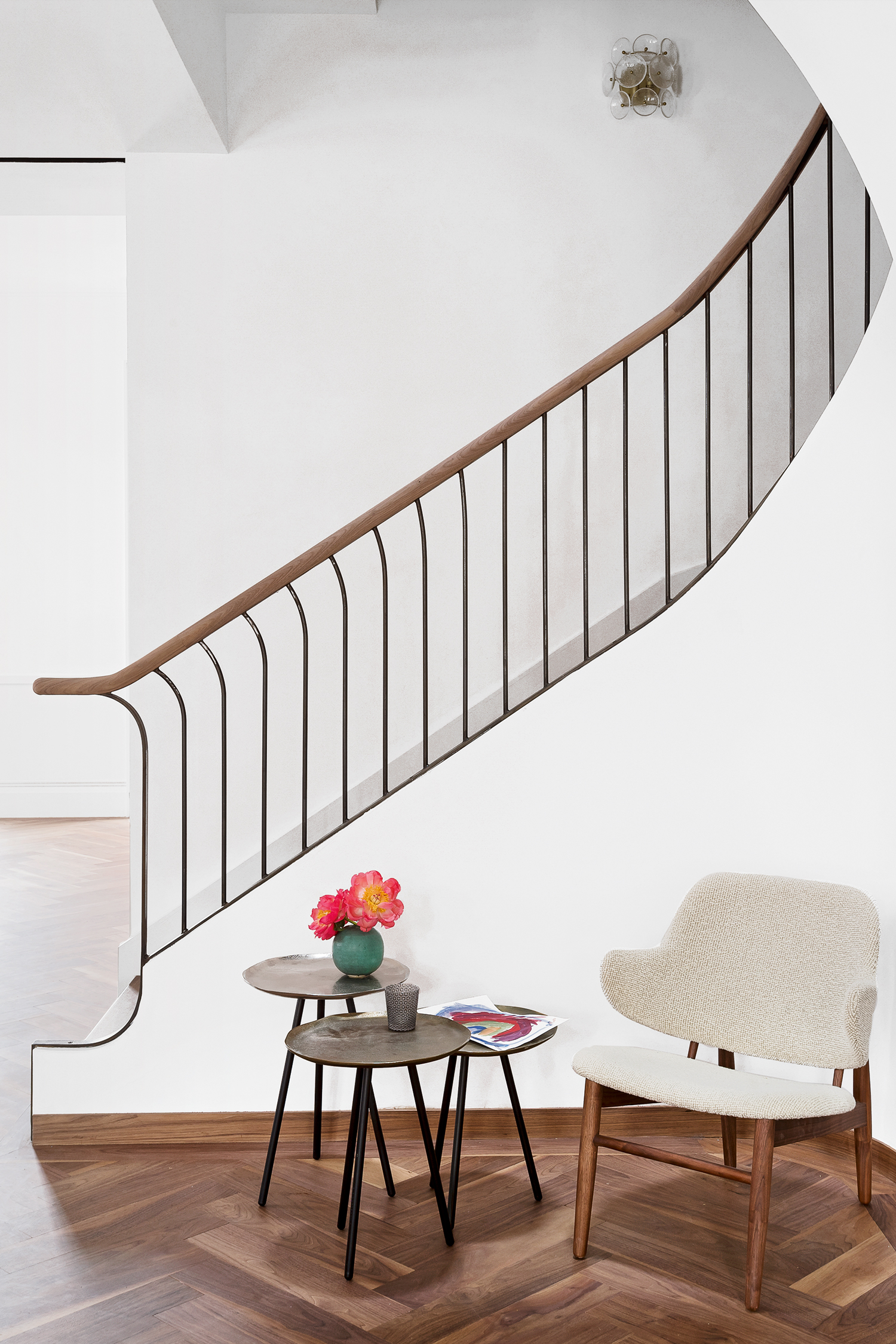
By using slender bannisters that gently bend at the beginning of the stairs, this small entryway was given a modern elegance, complemented by the natural wood banister. Using a deep first step is another clever touch, as it has the effect of leading upwards, creating a seamless sense of movement and flow.
'Slender bannisters offer a touch of elegance and refinement while also being a practical choice for areas with limited space,' says Kashi.
28. Make an entrance with a suspended design
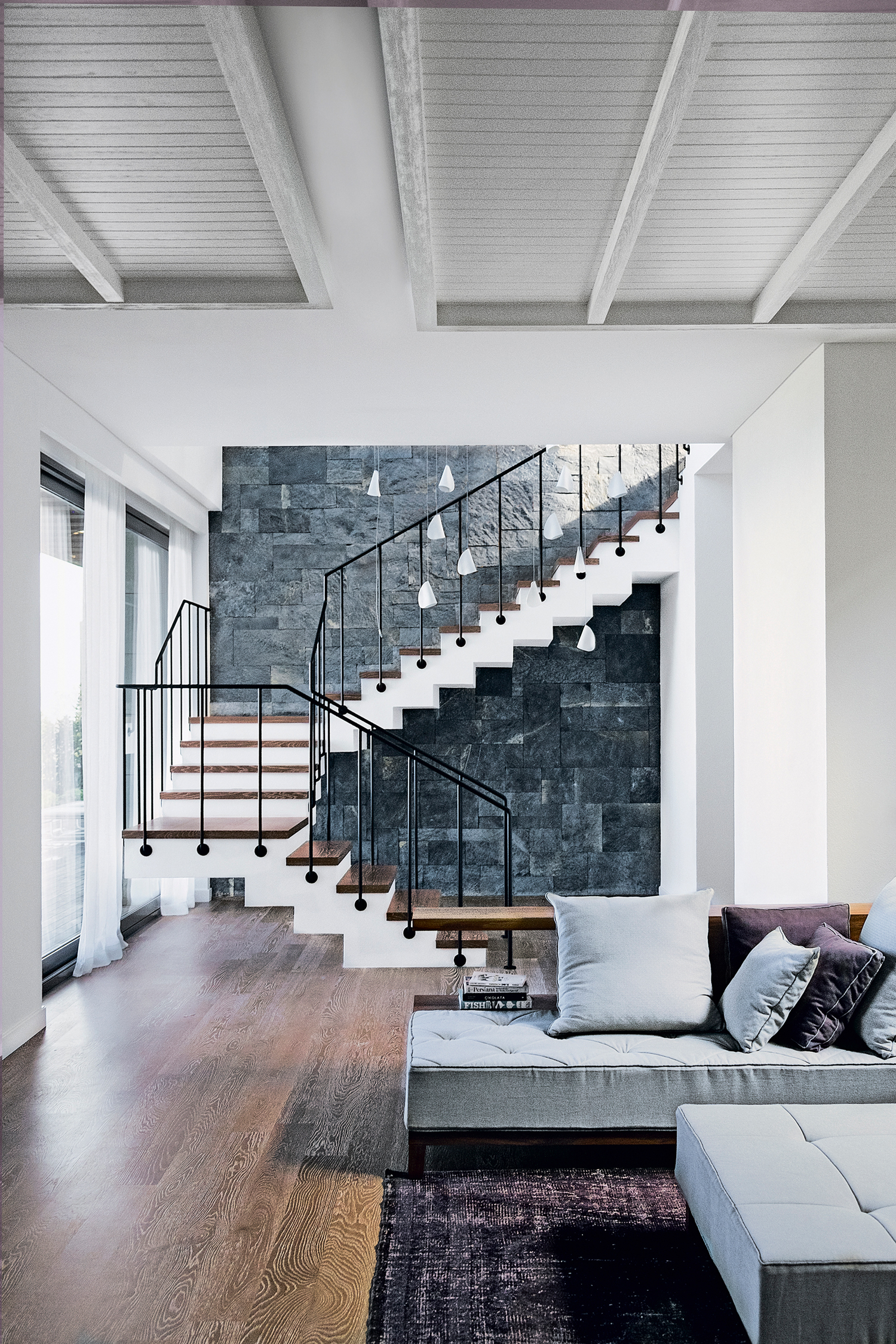
When a staircase forms part of an elegant living room, an architectural design acts as a focal point rather than just a practical object. This staircase is open and is seemingly suspended. The use of thin balustrades and the addition of white underfoot add a sense of lightness to the large structure.
'Suspended staircases have a light and airy appearance, making them a stunning architectural feature,' says Kashi. 'They require engineering and careful consideration when designing but they can truly elevate the ambiance of a home, creating a sense of uniqueness and refinement.'
29. Highlight the twist of the inner banister
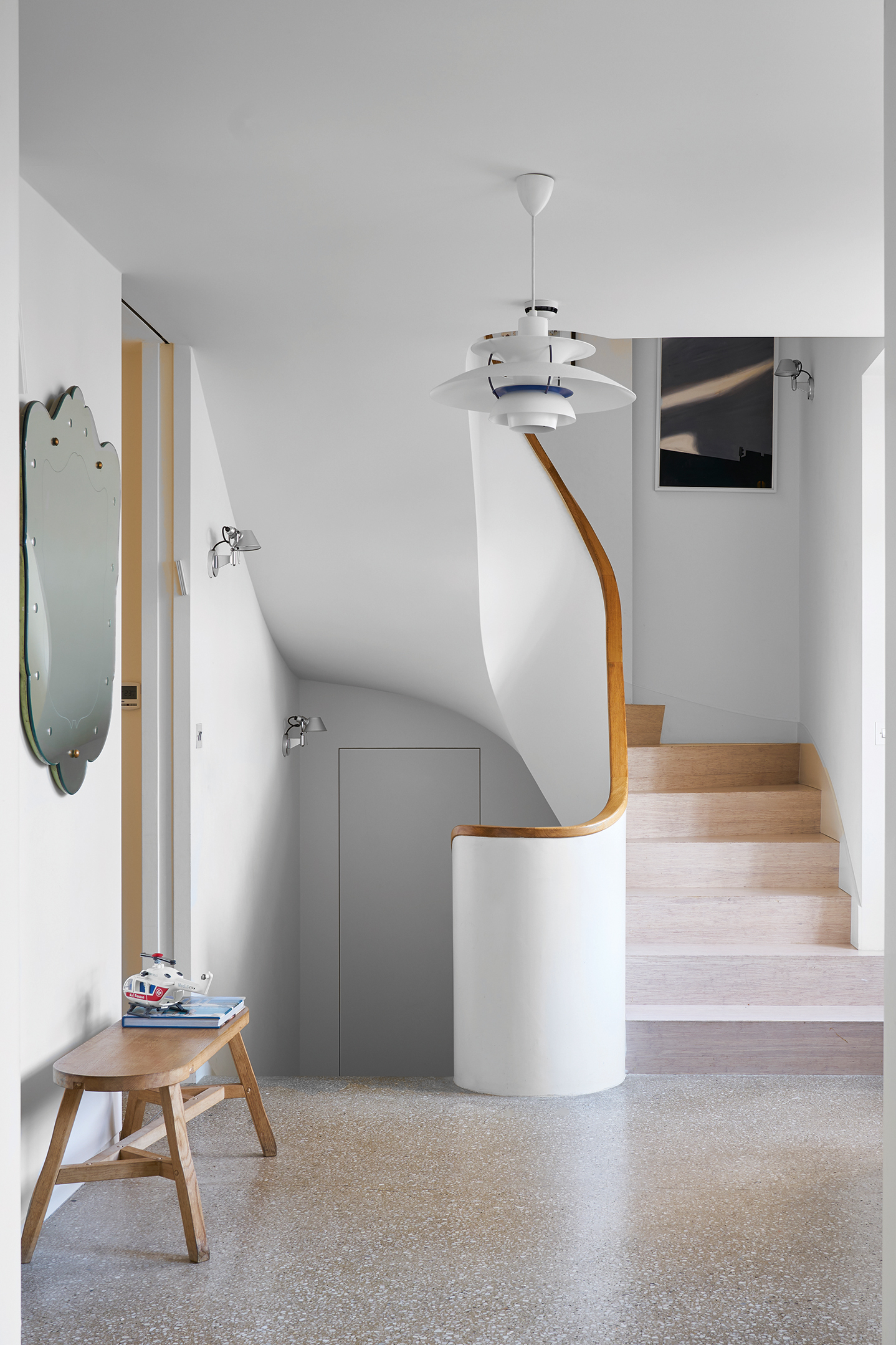
This design uses a sweeping staircase to create a feature and uses the gentle curve of the base of the steps above to add a feeling of continuous space. An integrated banister in sleek wood enhances the curves.
'I adore slim wooden uprights that extend to the top floor,' says Kashi. 'They impart a sense of height to spaces while also introducing textural elements. Additionally, I have a deep appreciation for sculptured plaster balusters finished in hand-applied plaster. They create a striking blend of simplicity and refinement, adding a touch of elegance to any interior.'
30. Incorporate storage in the treads in compact homes
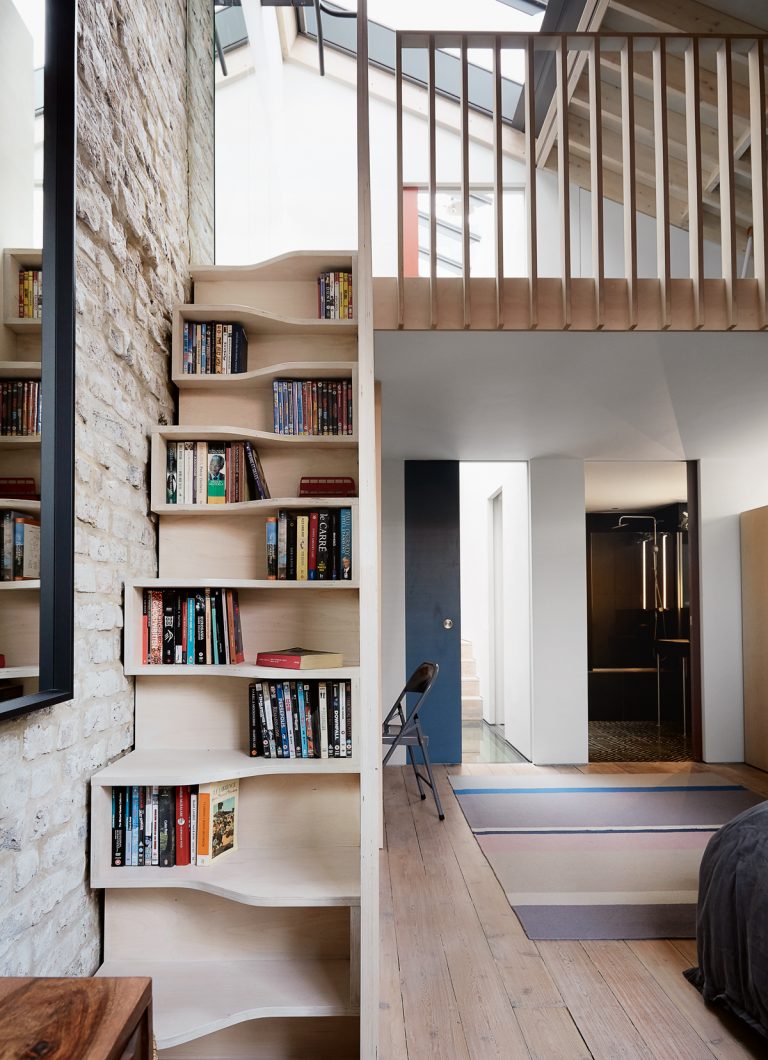
This cool under-stairs idea is a clever solution for book storage. Utilizing the plywood staircase, the designer built a library into the dead space between each tread.
'Incorporating hidden compartments within the staircase itself is a clever way to maximize storage,' say Rashi and Ruchi. 'For example, integrating pull-out drawers or shelves beneath each step can create discreet and efficient storage spaces without compromising the aesthetics of the staircase design.'
31. Incorporate fitted storage
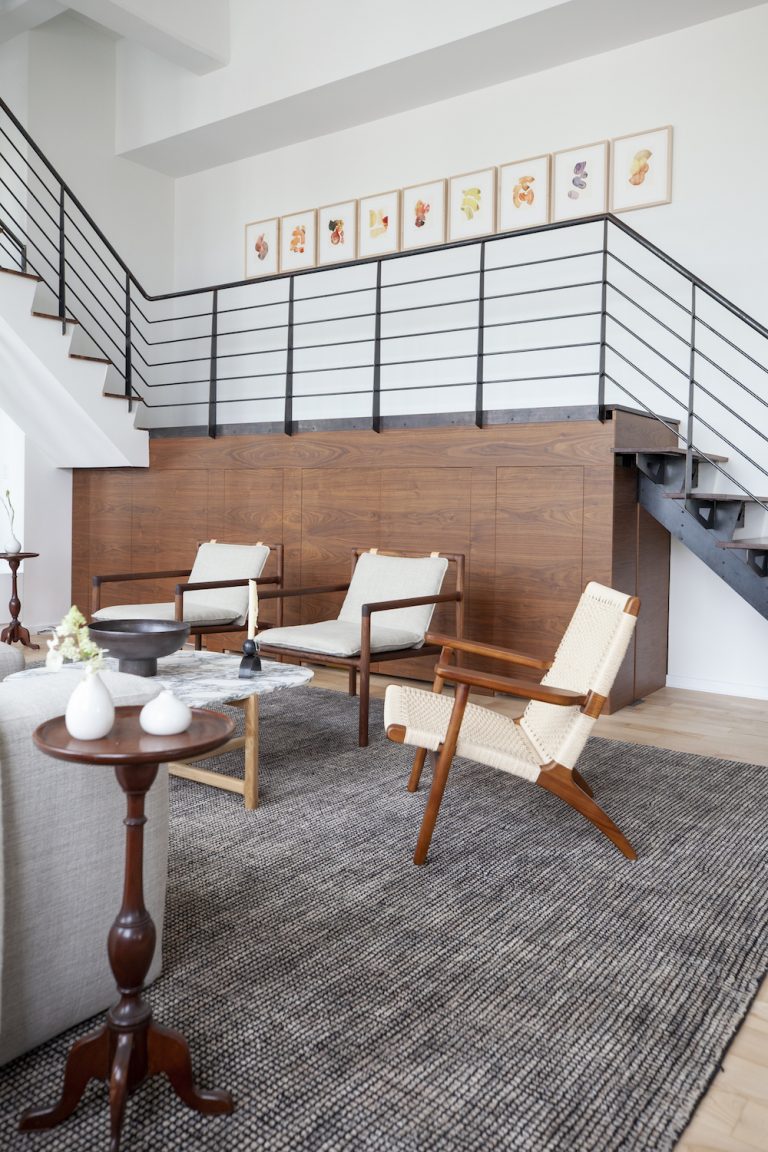
This original iron staircase used to be part of a former newspaper printing house. It leads up to the roof terrace and has been outfitted with custom walnut storage by RJ Millworkers that conceals a TV and toys.
'To build a storage unit next to the stairs, consider custom cabinetry or shelving that complements the staircase design,' say Rashi and Ruchi. 'These units can be seamlessly integrated into the adjacent wall, optimizing the use of space. Choose materials and finishes that match or complement the staircase to maintain a cohesive look while providing functional storage solutions.'
32. Clad a suspended staircase in aluminium panelling for a clean look
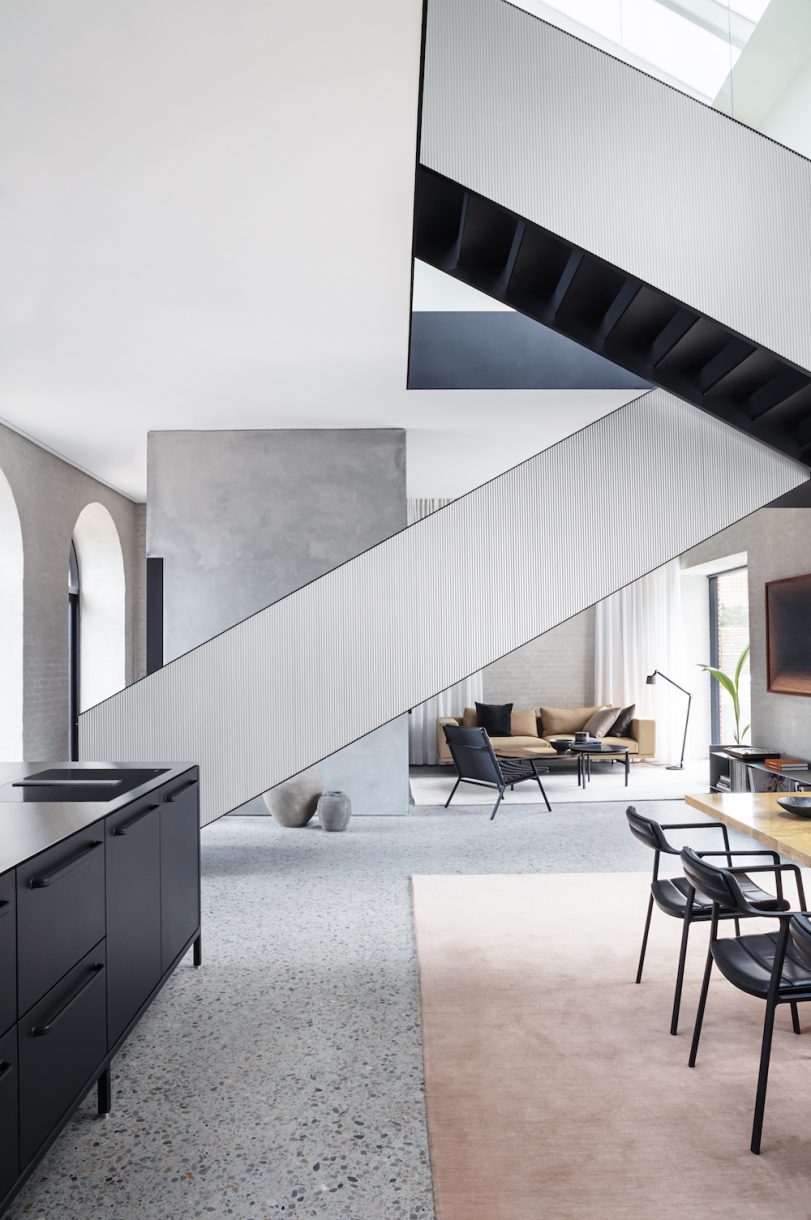
A modern staircase that’s clad in extruded aluminum panelling cuts through this double-height converted power plant in Copenhagen, while bedrooms at the mezzanine level feature floor-to-ceiling glass walls, offering views into the cavernous space below.
'Aluminum is an excellent choice for staircase design due to its sleek and modern appearance,' say Rashi and Ruchi. 'It can be used to create minimalist and lightweight balustrades, handrails, or even entire staircases. Its versatility allows for various finishes, including brushed, polished, or powder-coated options, enabling designers to achieve a range of aesthetics, from industrial chic to contemporary elegance.'
33. Achieve a rustic effect with exposed timber treads
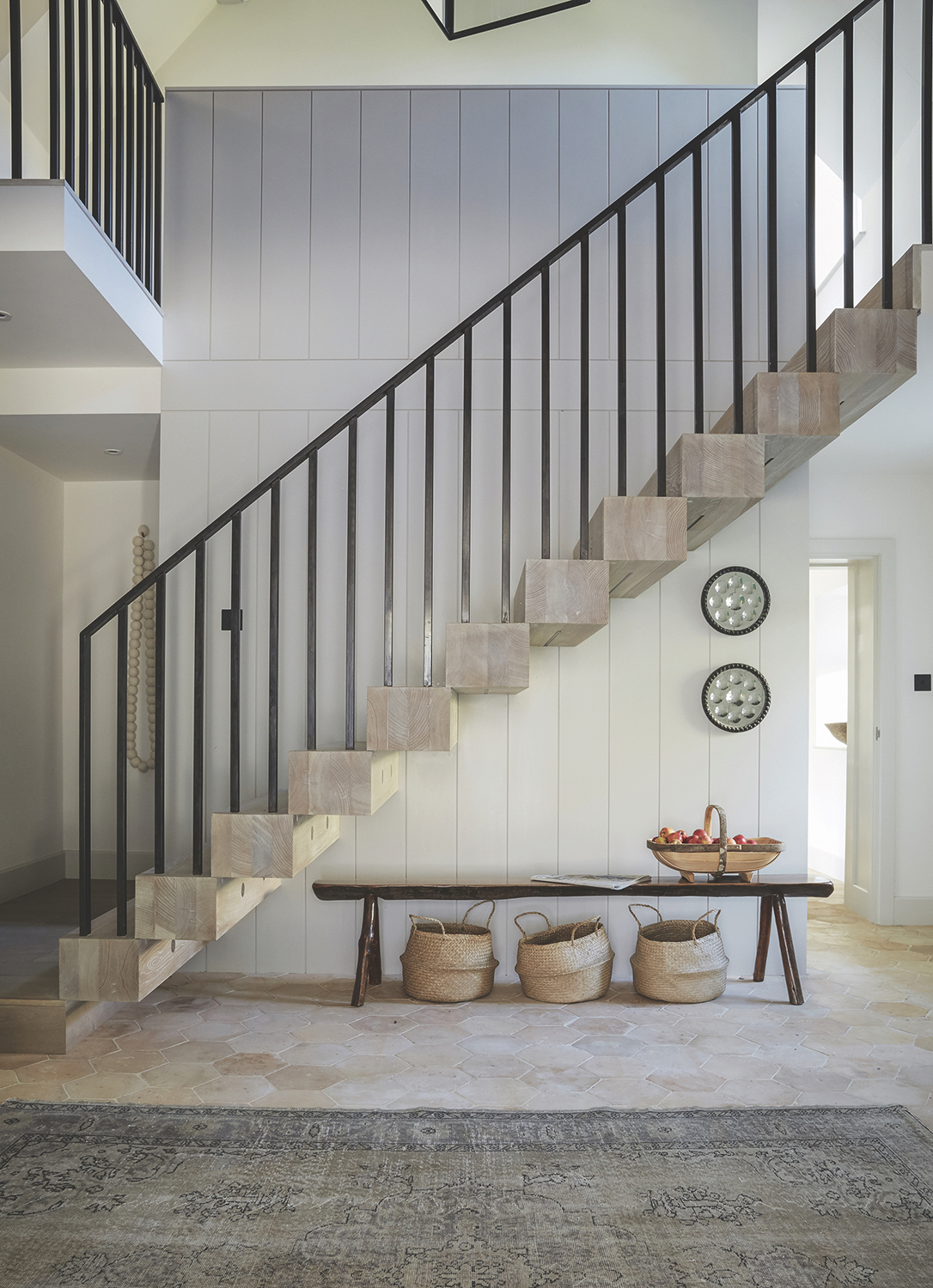
This 17th-century former mill throws out the design rulebook and is a masterpiece in contemporary meets classic design. Interior designer Nia Morris worked with architect Richard Parr to create the dramatic entrance. The sleek balustrade works beautifully with the exposed timber treads.
'A good contractor should be able to resource their own specialist stair manufacturers and joinery outfit,' says Amrit Marway, associate director at Architecture for London. 'Once your architect has provided a design intent drawing, the specialist joiner will carry out a measured survey on-site and work out how the stairs will work and its material.'
34. Give a subtle nod to famous designs
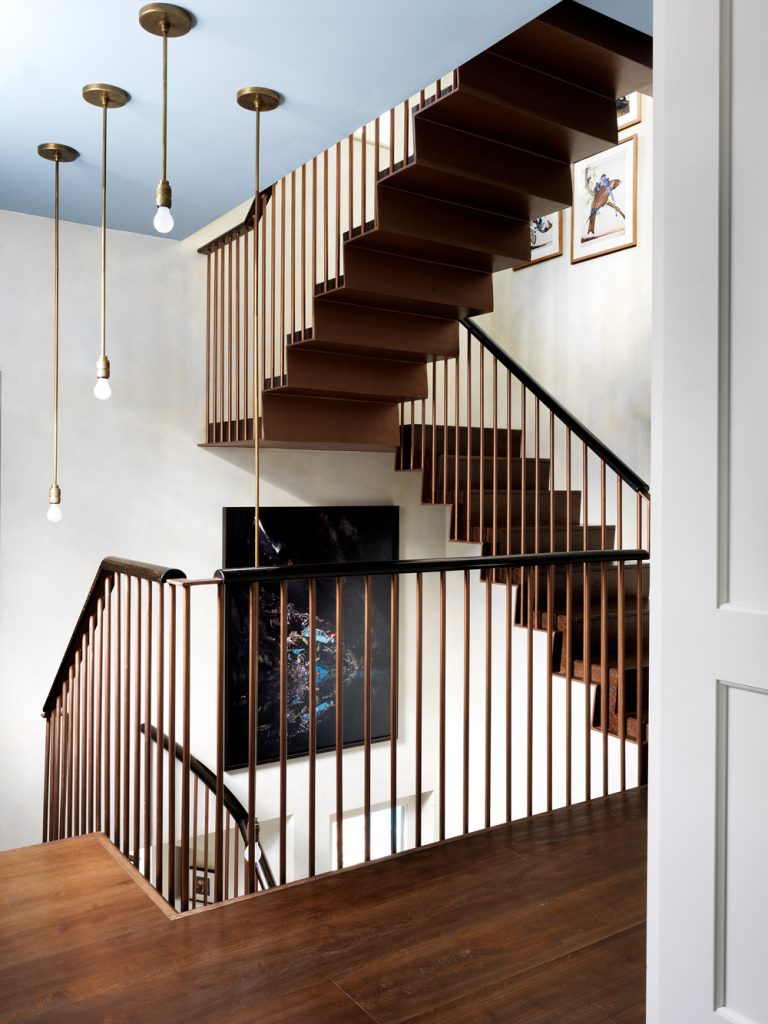
This staircase was conceived as a sculpture to be looked at and a stage to be seen on. The overall appearance alludes to the fantastical in infinity Penrose stairs made famous by the lithographs of Escher. Beata Heuman has added to the effect with simple ‘Pernell’ pendant lights from Arteriors that mimic the balustrades without competing with its visual impact.
If you're going for a sculptural feel, 'there are a number of factors that you have to consider in the design,' says Amrit. 'The shape of the staircase is dictated by the number of steps that are required between floor levels. The starting point is to measure the height between the two floors and divide this into an even number of steps.'
35. Give modern architecture satisfyingly smooth curves
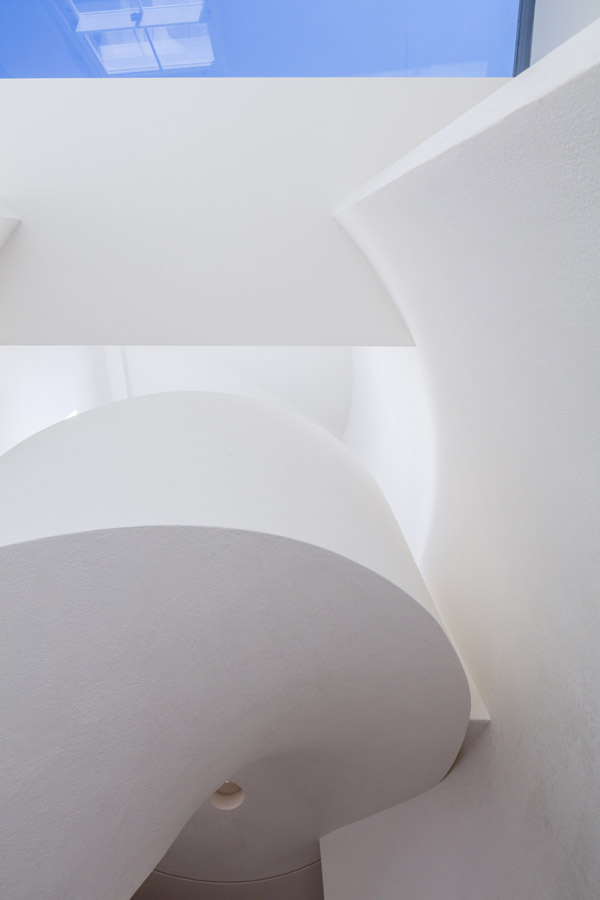
A delicate ribbon of polished plaster, this smooth staircase ties this ultra-modern Victorian terrace townhouse together.
'There may be instances where a central location for a staircase is desirable such as a sweeping spiral or helical statement stair within the center of the floor plan,' says Amrit. 'This type of staircase tends to work better in larger volumes of space.'
36. Contrast metal with organic materials for an eye-catching look
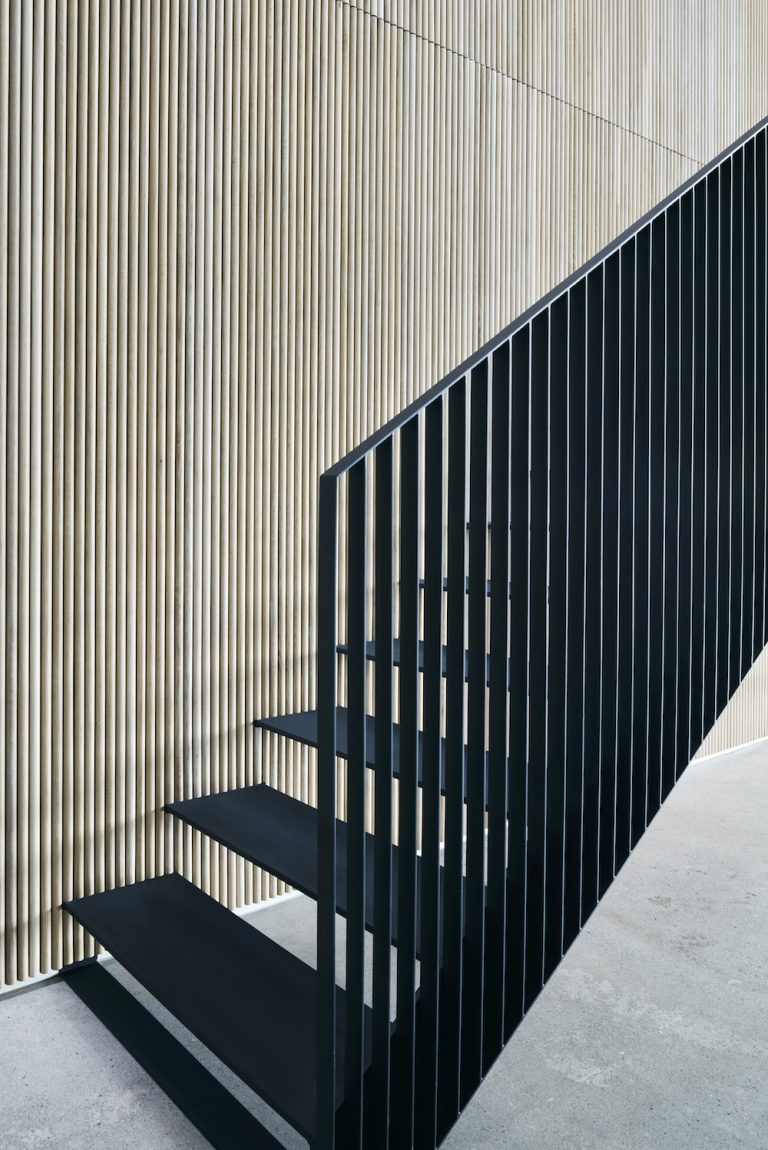
This custom black sculptural steel staircase was created by Studio David Thulstrup. The black staircase stands light yet stringent in contrast to the adjacent wood-clad wall. The wall draws the viewers’ attention upwards, where the light influx from the second floor creates a play of light and shadows on the semi-cylindrical wood cladding, offering warmth and texture that contrasts the raw concrete flooring.
'I often prefer the combination of clean wooden steps with slender steel railings,' says Kashi. 'This design choice looks both elegant and timeless, making the space feel classy and contemporary simultaneously.'
37. Use black accents to frame a vignette
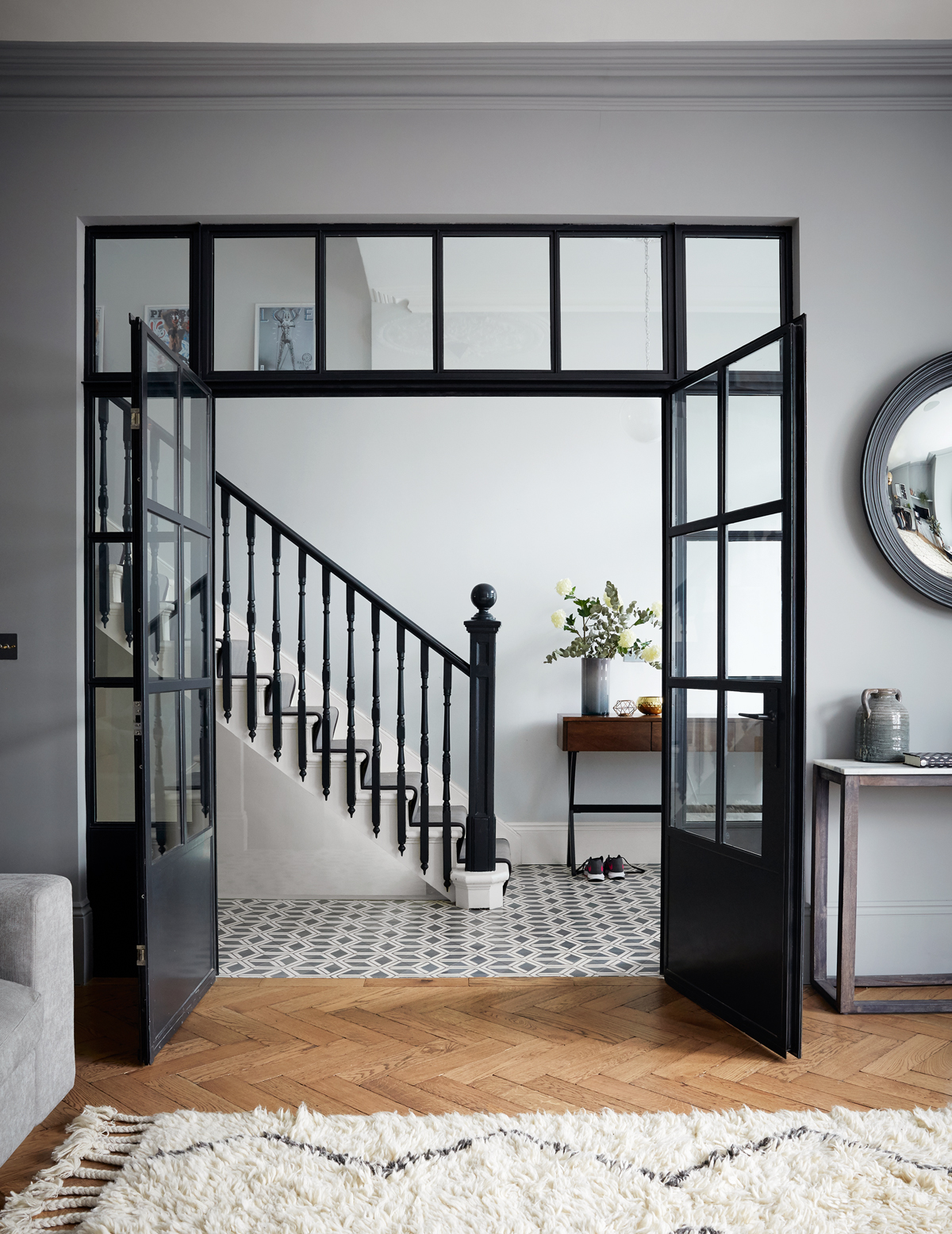
Wondering how I can make my staircase look better? Consider dark banisters. These offer a dramatic line that zigzags through the house. The stairs are framed by these tall and wide steel doors that help open up the ground-floor space, flooding it with light.
'I tend to opt for shades which is off-black and also have a warm color mixed into a black with some brown for example,' says Kashi. 'I find when off-black it looks softer and adds a touch of gentleness to the overall design.'
38. For basement staircases, stick to glass and light, open designs
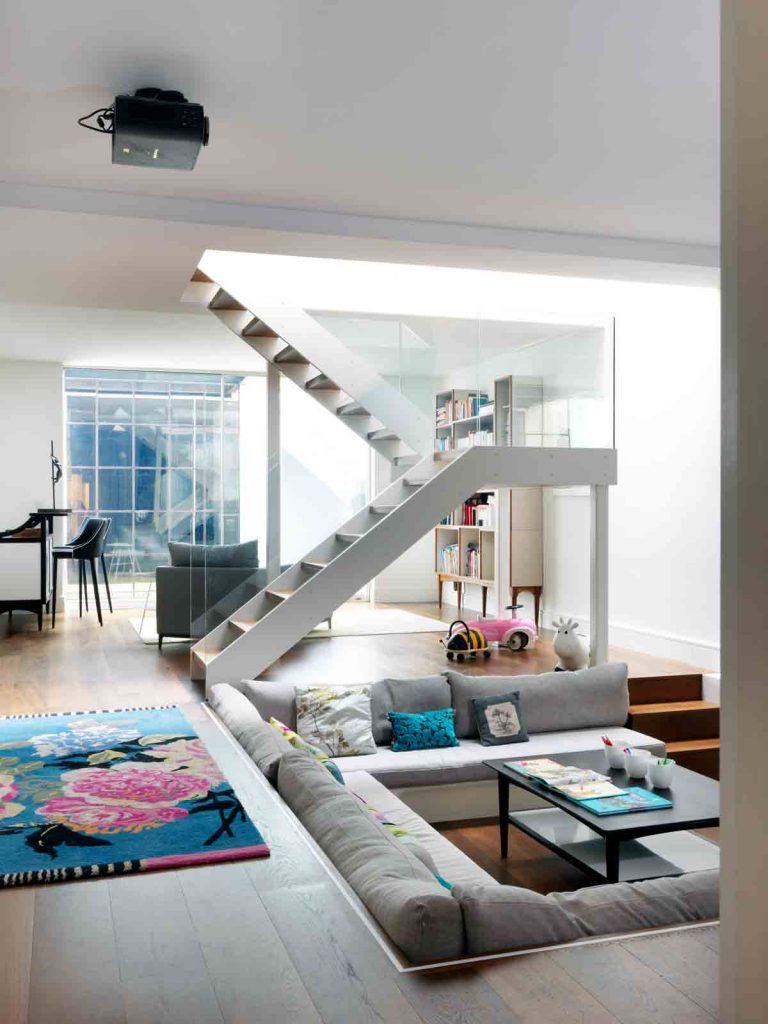
Get the look: Rug, Designers Guild.
Basement access is often from the front, so you usually have stairs under stairs. In order to help design a stylish basement, locate the stairs in the middle of the ground floor, with glass balustrades. This was crucial in order to bring in lots of light.
'Glass balustrades are ideal for spaces where maximizing light flow is essential, as they create a sense of openness and contribute to a bright and airy ambience,' says Kashi.
39. Create a climbing gallery wall
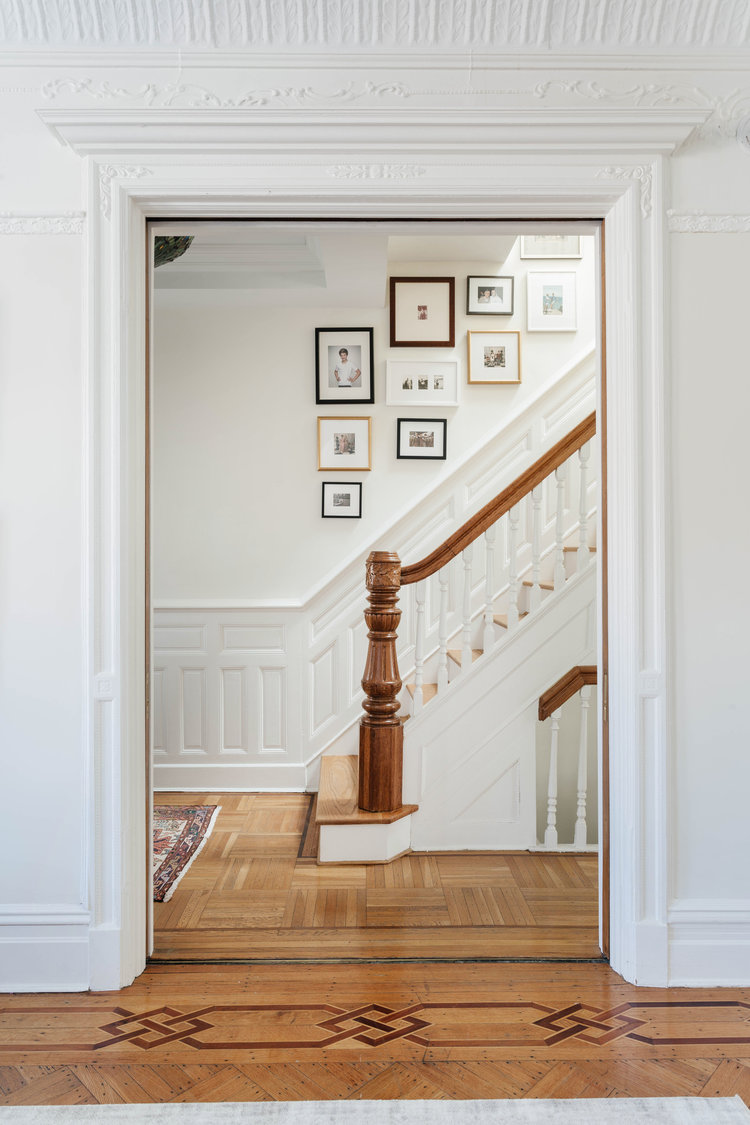
Like many rooms in the house, gallery walls are fantastic ways to create character-building moments, and the wall above your stairs is yet another blank canvas. 'A staircase wall is a fantastic opportunity to feature a gallery wall because displaying a lot of pieces moves you through a space and keeps visual interest as you ascend the staircase,' says NYC interior designer Emma Beryl.
In the family home above, Beryl made it personal with pretty picture frames. 'I particularly love to display family photos on a staircase gallery wall because I think it's a great way to transition from a public space on the first floor to the bedrooms on the second story.'
40. Create a design moment beneath your stairs
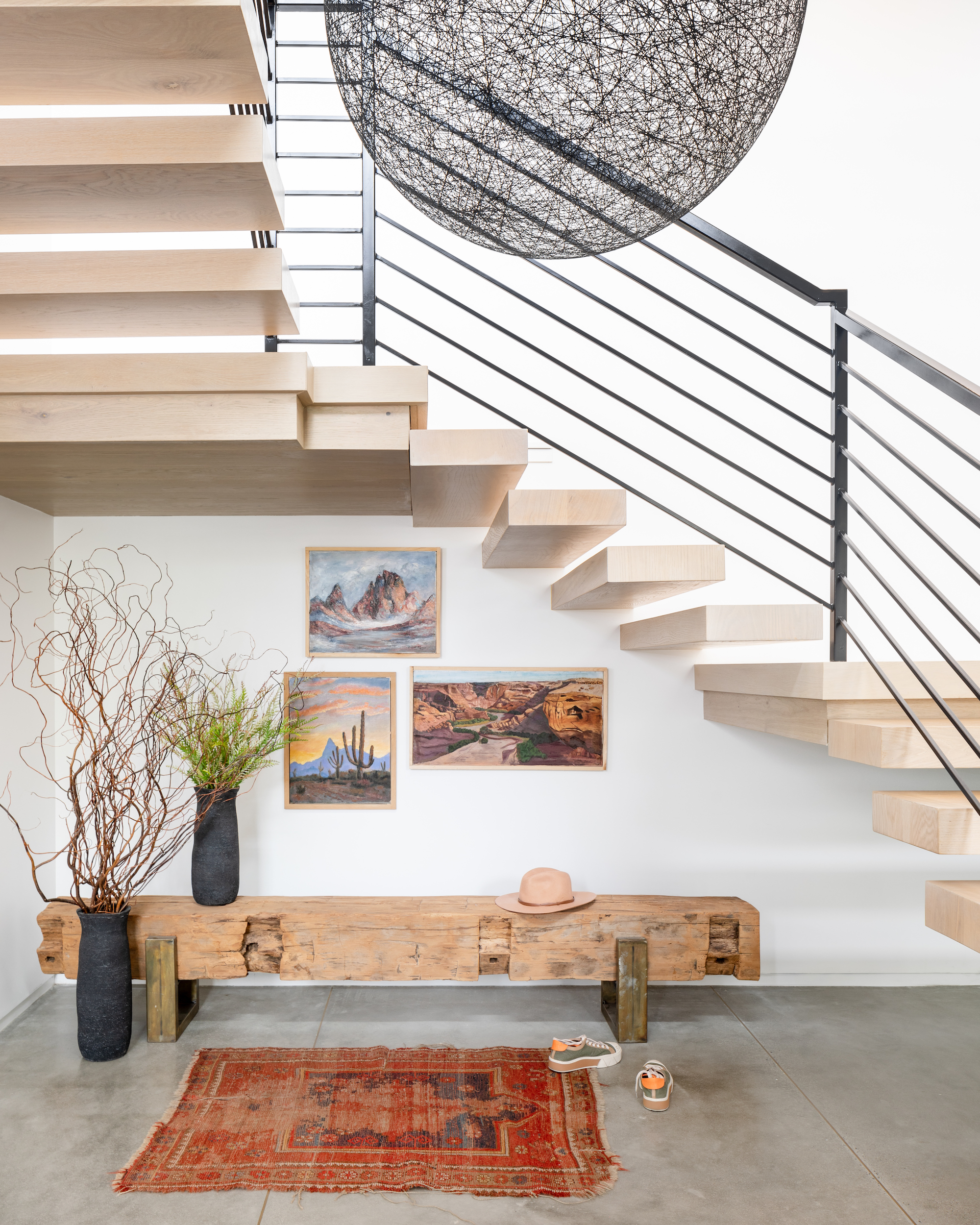
If you’re lucky to have usable space beneath your staircase or living room corner, why not use it to create a functional design moment? Whether you place a vertical sculpture to fill the void or you incorporate seating to create a new zone, think of this space as an opportunity.
In the staircase above, the space beneath the first flight has plenty of room for decor, and the designers used this as an opportunity to ground the soaring staircase with a seating area. 'This is a staircase that spans three stories,' says Raili Clasen of Raili CA Design. 'We used an open staircase which creates a modern feel and styled the space with some vintage oil paintings and a found bench to create a design moment.'
For the ideal lounging spot, add floor pillows from Wayfair, art from Etsy, and pepper fresh flowers for an always-free appeal.
41. Make your staircase a focal point
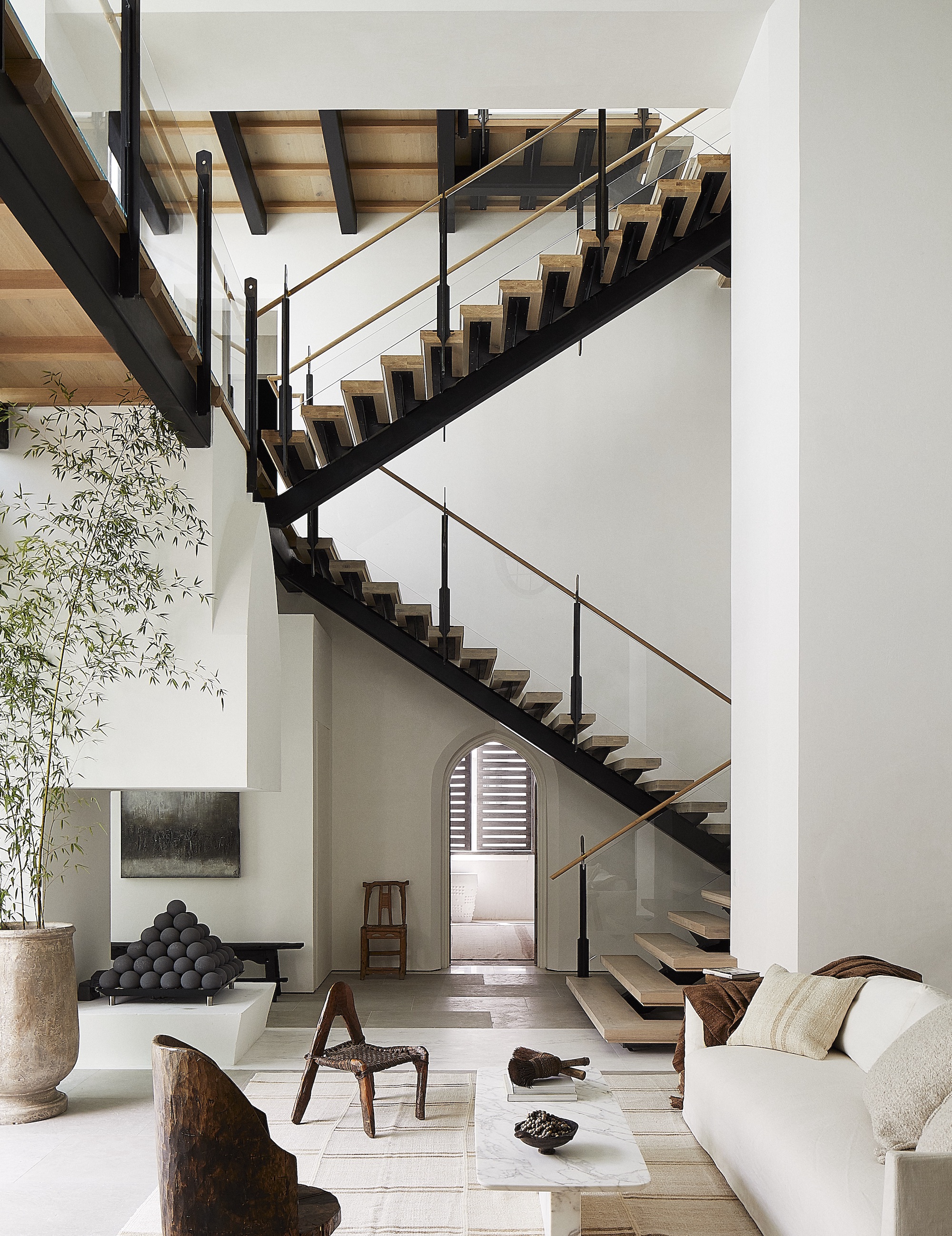
At the end of the day, your staircase is an essential piece of any multi-level home – there’s no getting around it. 'When you think about it, we use stairs almost every day in our homes so the experience of moving vertically and how that elevates us emotionally is important,' says architect Jeffrey Dungan. To that end, consider this new design trend for stellar staircases – of floating treads.
In the soaring interior above, the central staircase earns its status as one of the home's main attractions. 'On the Alys Beach project, because it was exposed completely – that stair became a focal point of the space,' explains Dungan. 'We played around for months with details of connections in steel and glass to create a more modern vibe in that two-story space. The detailing of the balusters and rails was intense and we studied many samples of the elements and down to the screws – so that stair became a design project in its own right.'
42. Bring in light with open risers
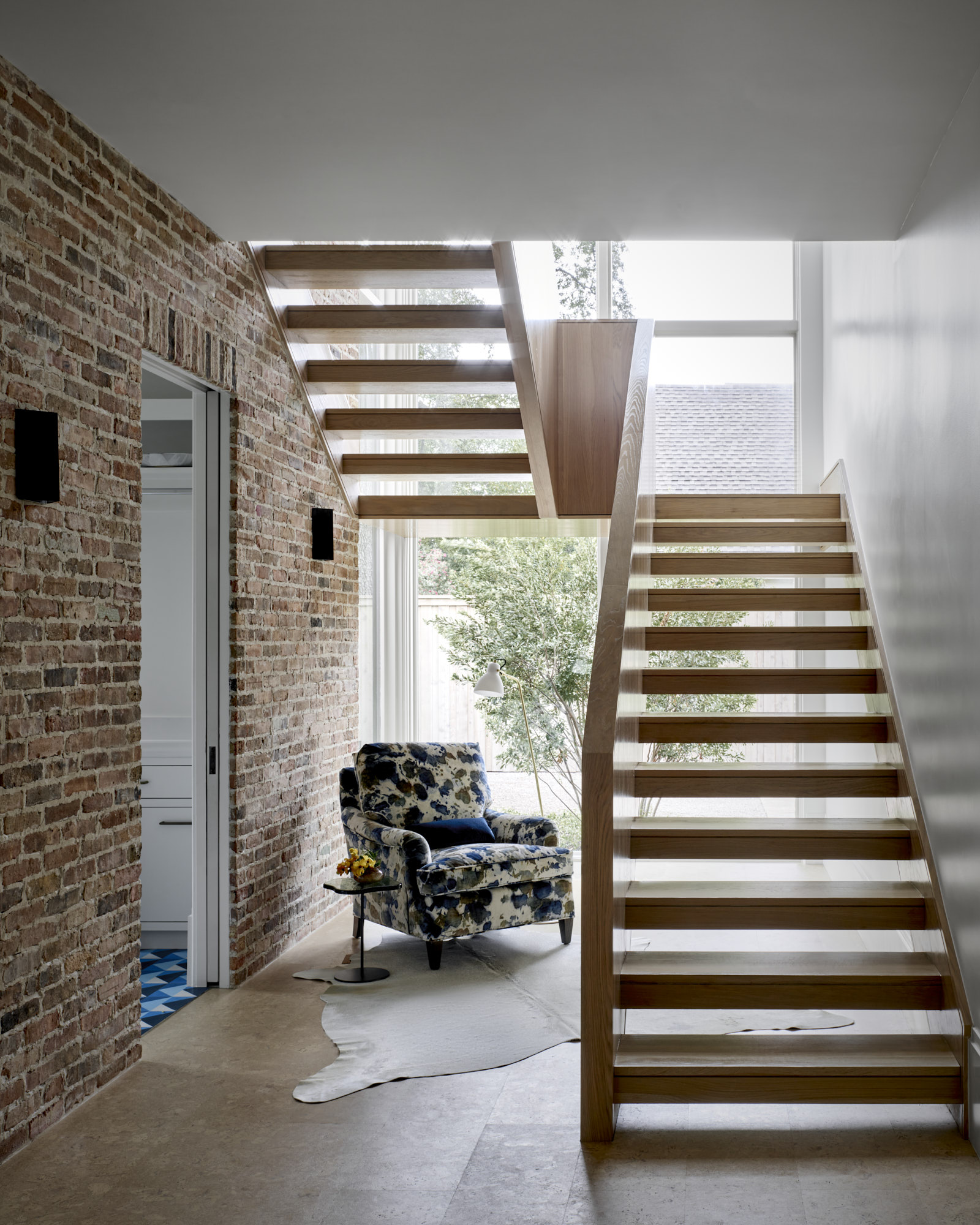
While ambient lighting is an important feature in staircase design (you’ll want to see every step at night) there are also ways to enhance natural light, too. Unlike closed-tread stairs, many contemporary designers feature ‘open risers’ (risers are the vertical portion of each stair that connect with horizontal treads), allowing gaps so you can see through the staircase.
In the light-filled staircase above, skipping the risers altogether allows light to pour into the space from an adjacent window. 'The stair is all about the way the light pierces the treads and draws the natural light back into a more internal hallway,' says designer Chad Dorsey. 'Functional and sculptural.'
43. Craft a wooden spiral for out-of-control beauty
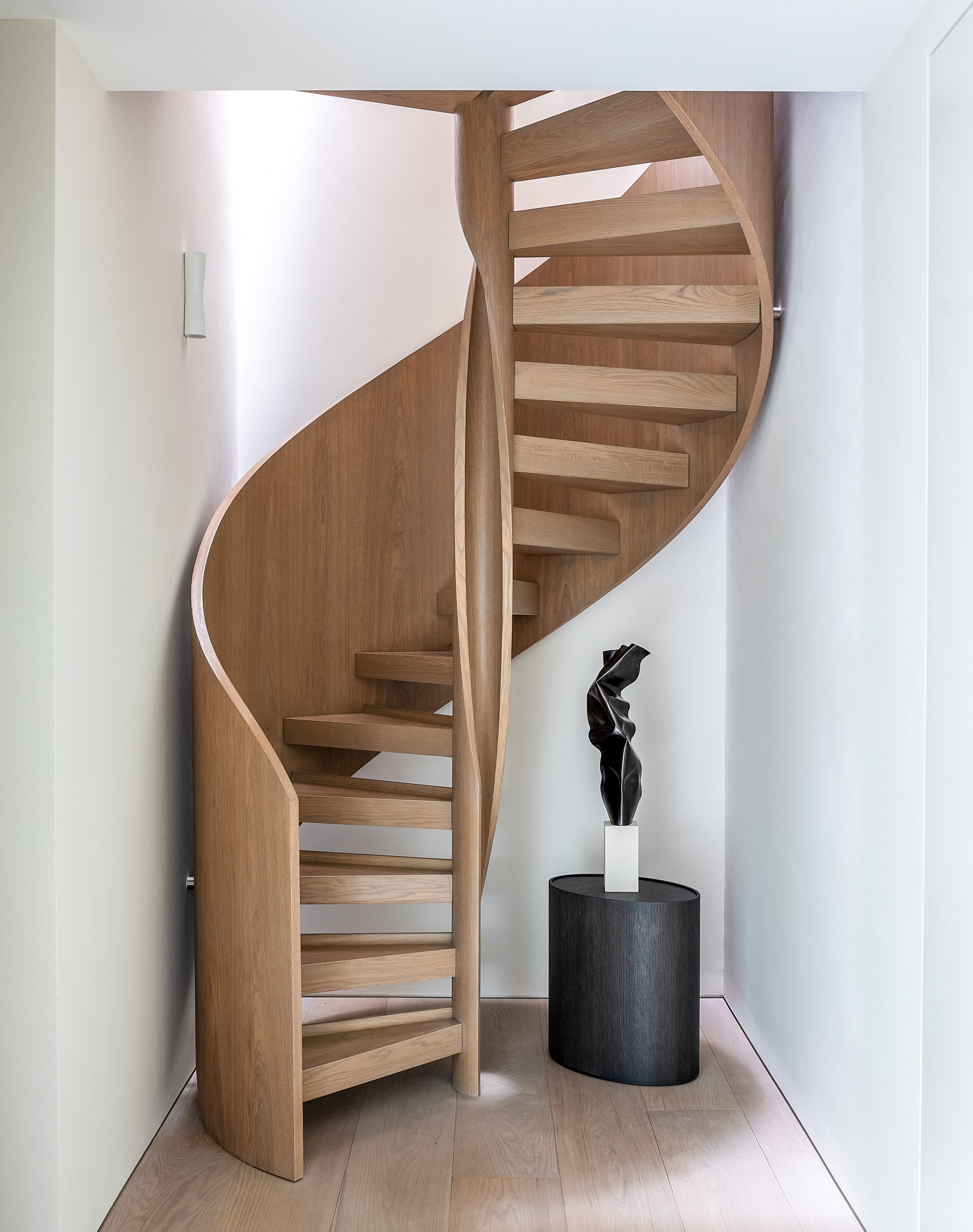
A compact, spiral staircase often makes sense in multi-level or loft apartments with tight spaces. But you’re not stuck with the clunky, metal designs of the past – new models break the mold with bespoke forms and smooth finishes. In this, a one-of-a-kind wooden spiral staircase upends the industrial look typical of spiral staircases, aiming to create a sense of calm for the home’s inhabitants.
'The staircase design helps achieve this through being made in one natural material and hiding its structure, which reduces the complex visible junctions between different components that draw the eye and collect dust,' says Sam McNally of architectural studio Echlin. 'The flooring on the ground and upper floors matches the staircase, which makes it appear as if it's all hewn from the same material. Natural light filters through the treads and down the sides of the staircase from a skylight above, allowing the banister to be solid, creating a cocooning and safe feeling as you spiral through the property. It almost hugs you when you use it.'
44. Make it brilliant with a skylight
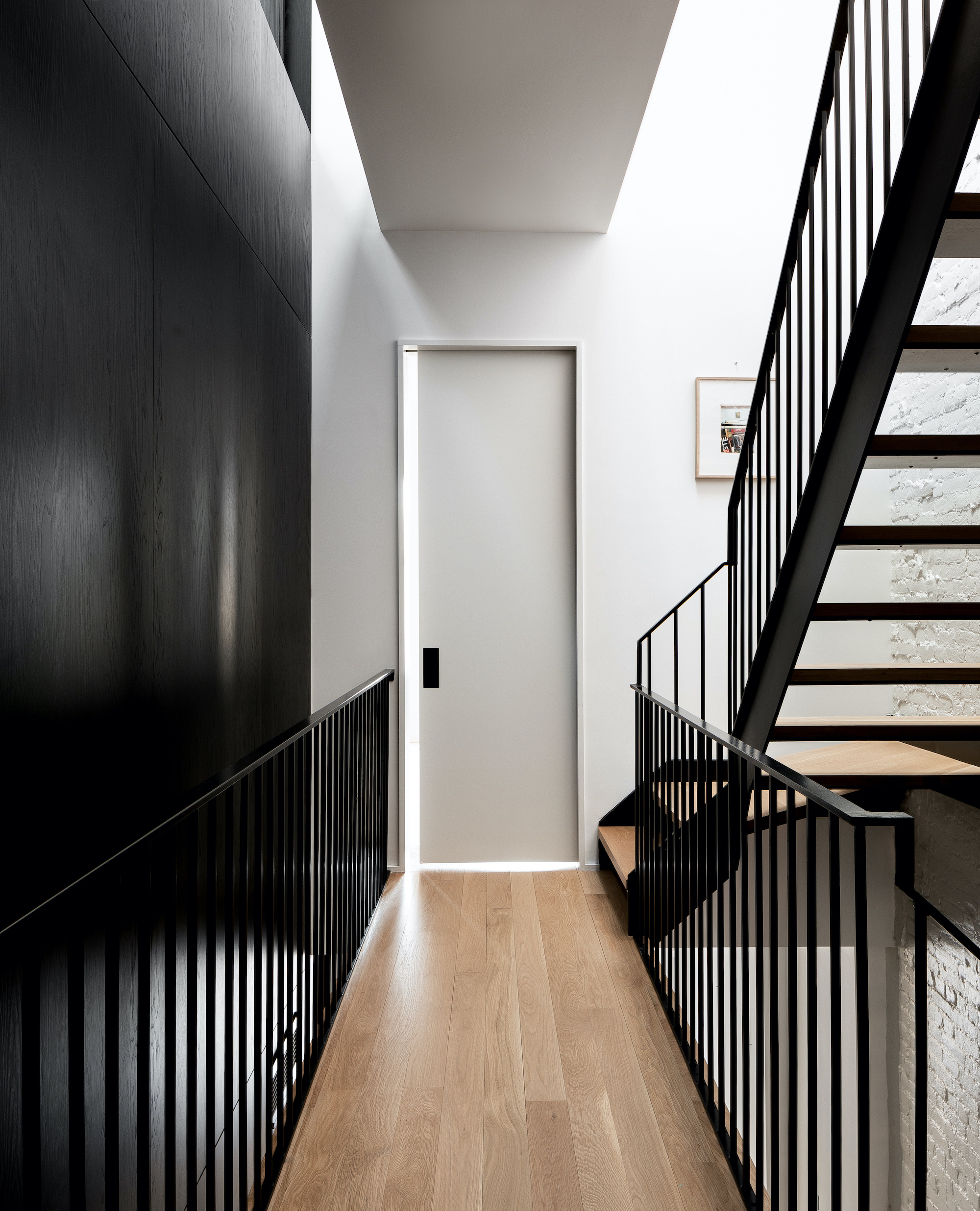
In many homes, whether modern or traditional, stairwells are often centrally located or positioned along a windowless wall, leaving most staircases in the dark. But if you’re redesigning a modern living room or any interior, consider adding a skylight or sun tunnel above your staircase to find the light.
In the space above, architects used a handful of tactics to bring natural light throughout the home (including a lean railing to maintain an open and airy feel), but it’s a lofty skylight that truly makes the space brilliant. 'This staircase is flooded with daylighting from a fourth-floor skylight as well as a glazed rooftop courtyard,' says Jennifer Marsh of Mowery Marsh Architects. 'The open risers maximize the amount of light that can reach the floors below, as well as create striking shadows on the pristine white brick wall.'
45. Build a staircase with curves and swerves
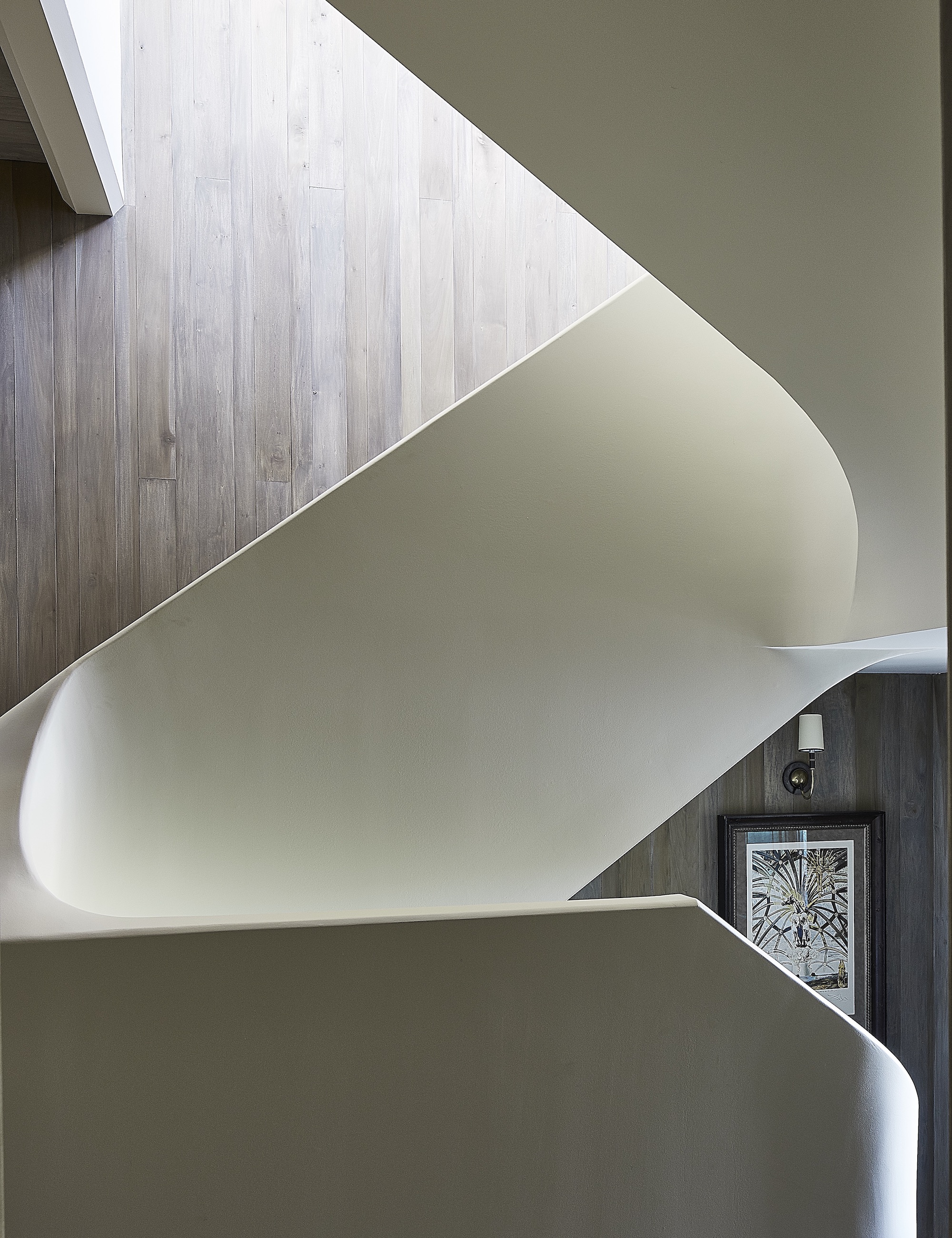
While modern staircases are commonly straight staircases, bringing in curves will turn your staircase into a showstopper in all the right ways. No, this doesn’t mean you need a spiral staircase, however lovely they can be. Instead, sculpting your stairwell walls with plaster can whip the vertical ascent into powerful shapes and lines.
In the home above, architect Jeffrey Dungan Architects channeled natural light from a well-placed skylight (one of his favorite tricks for stairwells) to create an almost ethereal glow before getting sculptural. 'The other aspect I love about stairs is their nature to be sculptural components within the home – they can be curved or spiraled and shaped in ways that are powerful and moving,' says Dungan. 'This was the idea of the Lake Wehapa home. We used plaster and bent the wood structure to create a sinuous appearance in that stair.'
46. Use gloss paint for a hi-shine statement
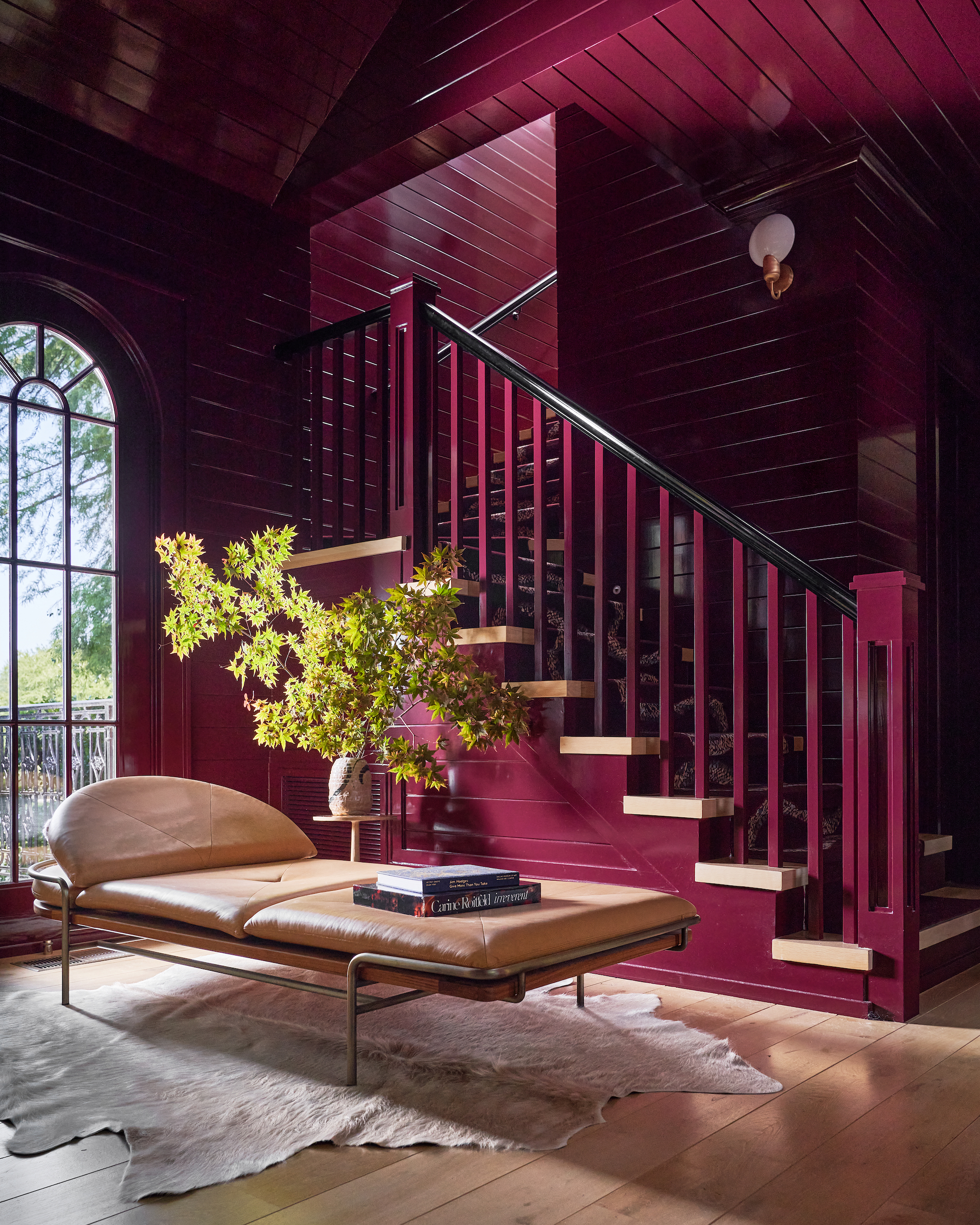
If you want to create a staircase no one will forget, there’s nothing like a glamorous coat of high gloss paint.
As if soaked in wine, the above staircase’s glossy walls reflect light up and down the staircase while bringing a rich feel to the entire space. 'We chose Farrow and Ball Brinjal in high gloss, which was inspired by a Cabernet,' says Chad, who turned this room (located at the foot of the staircase) into a wine bar during the pandemic. 'The high gloss added drama and helped make the space feel like a destination, while on lockdown.'
47. Use your runner to bring in bright color
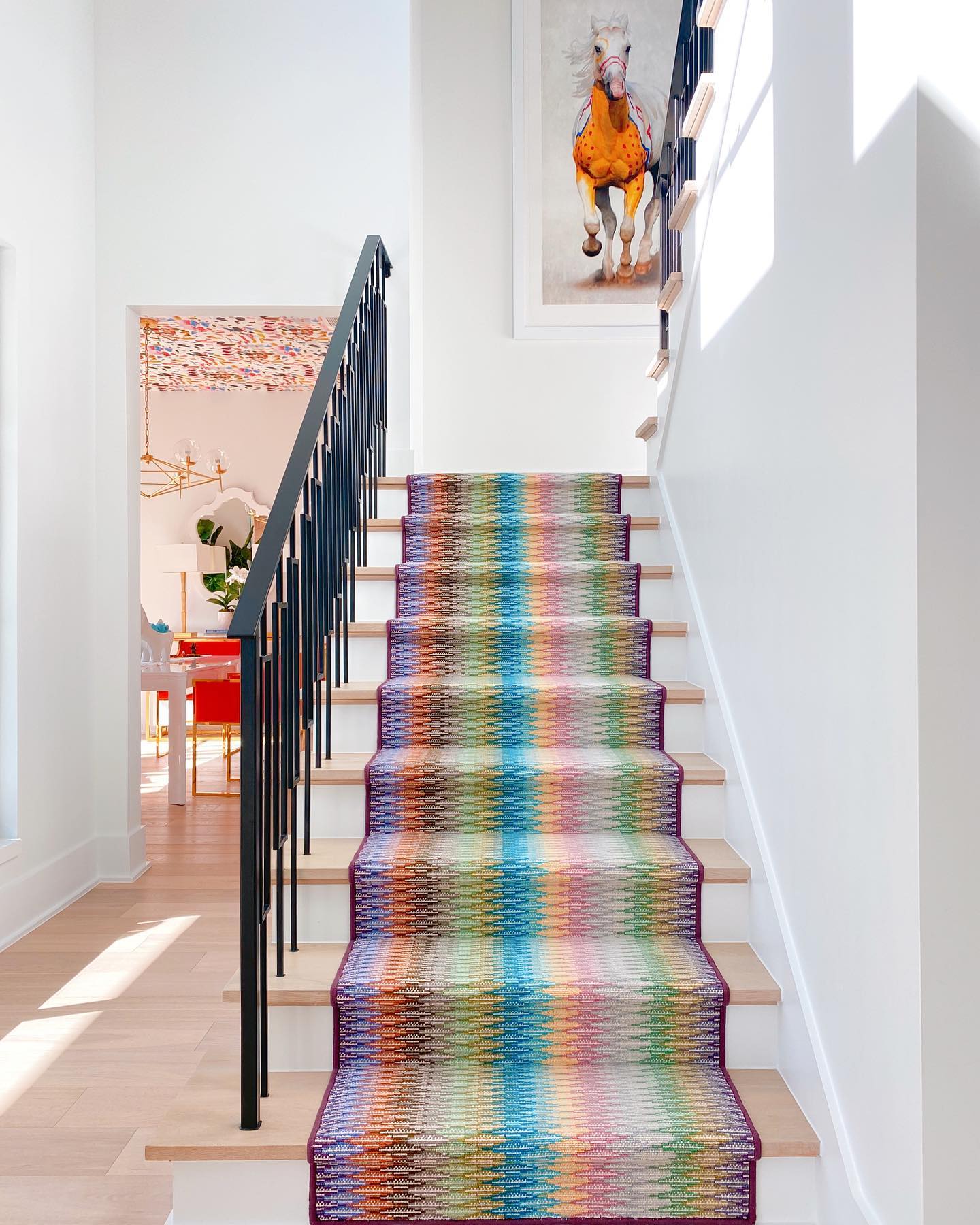
If you’re looking to bring bold color into your home, picking a bright runner will help keep any daring choices in line – you can easily buffer a loud runner by surrounding the color with neutral walls and complementary decor.
'The house where we installed this runner is full of eclectic design, original art, and bold colors,' says interior designer Shauna Glenn Design. “We had recently seen this Missoni for Stark carpet in a showroom and when the client mentioned that she wanted to install carpet on the stairs. We knew that the Missoni would be a perfect fit. The white walls and light wood floors were the perfect backdrop for the colorful runner and tied in with the designs throughout the rest of the home.'
48. Use a half wall to create a cozier feel
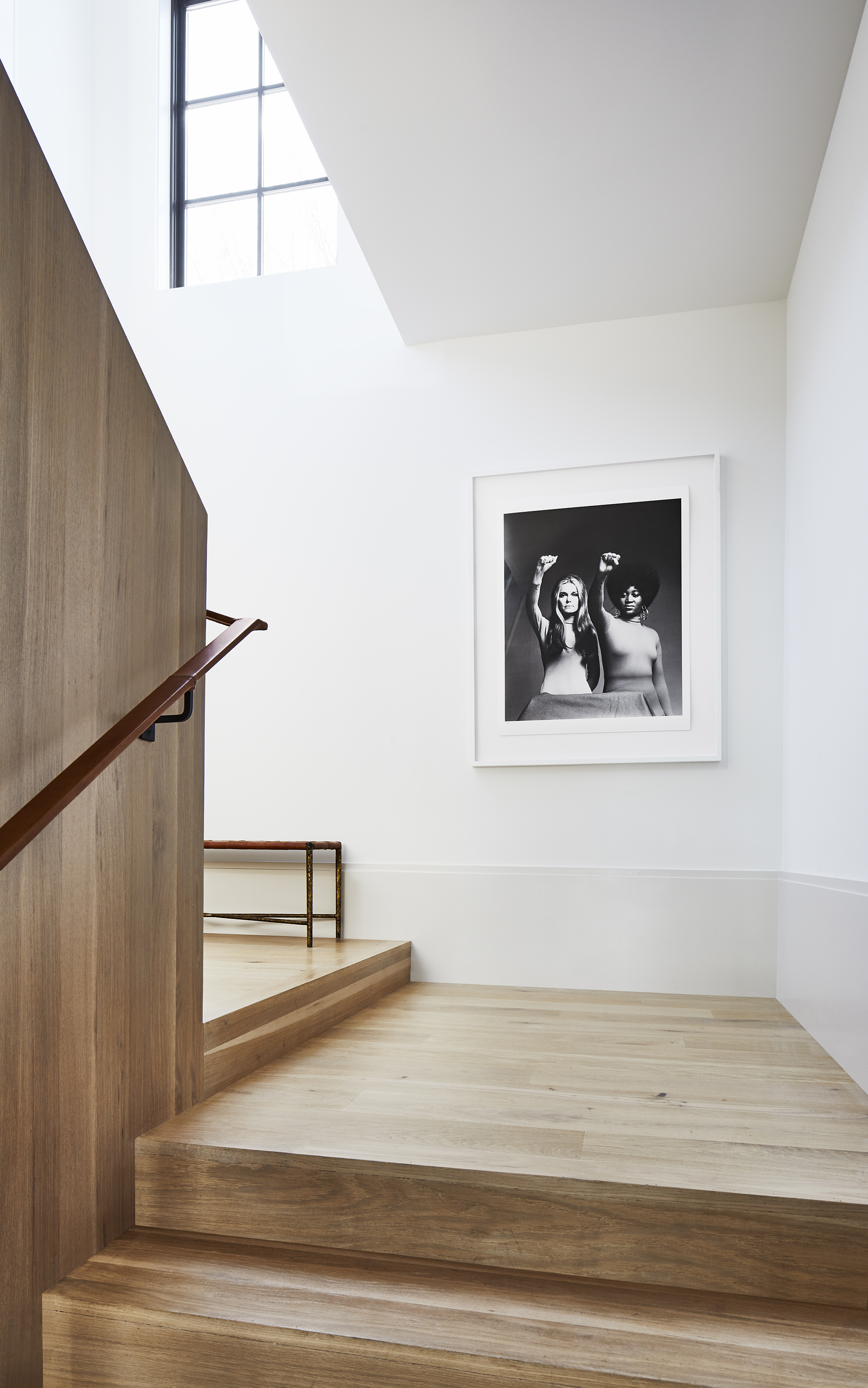
While you can use a traditional banister to create an open and airy feel, incorporating a half wall – complete with a handrail that wraps along the side – can create an intimate experience that ‘hugs’ you on your way up the stairs. In the interior above, the half wall also creates an opportunity to bring warm materials to an otherwise spacious stairwell.
'I think the way the light peeks over the half wall and creates an intimate experience as one begins their walk upstairs is very special,' says Chad. 'This stair is a little like an amazing sandwich of materials and artisans. A simple wood framed half wall with an exposed steel plate in the middle, the exterior is framed with a White Oak Cladding, all connected by a steel handrail that uses yet another artisan to hand stitch the handrail in leather on site.'
49. Consider adding a built-in bench
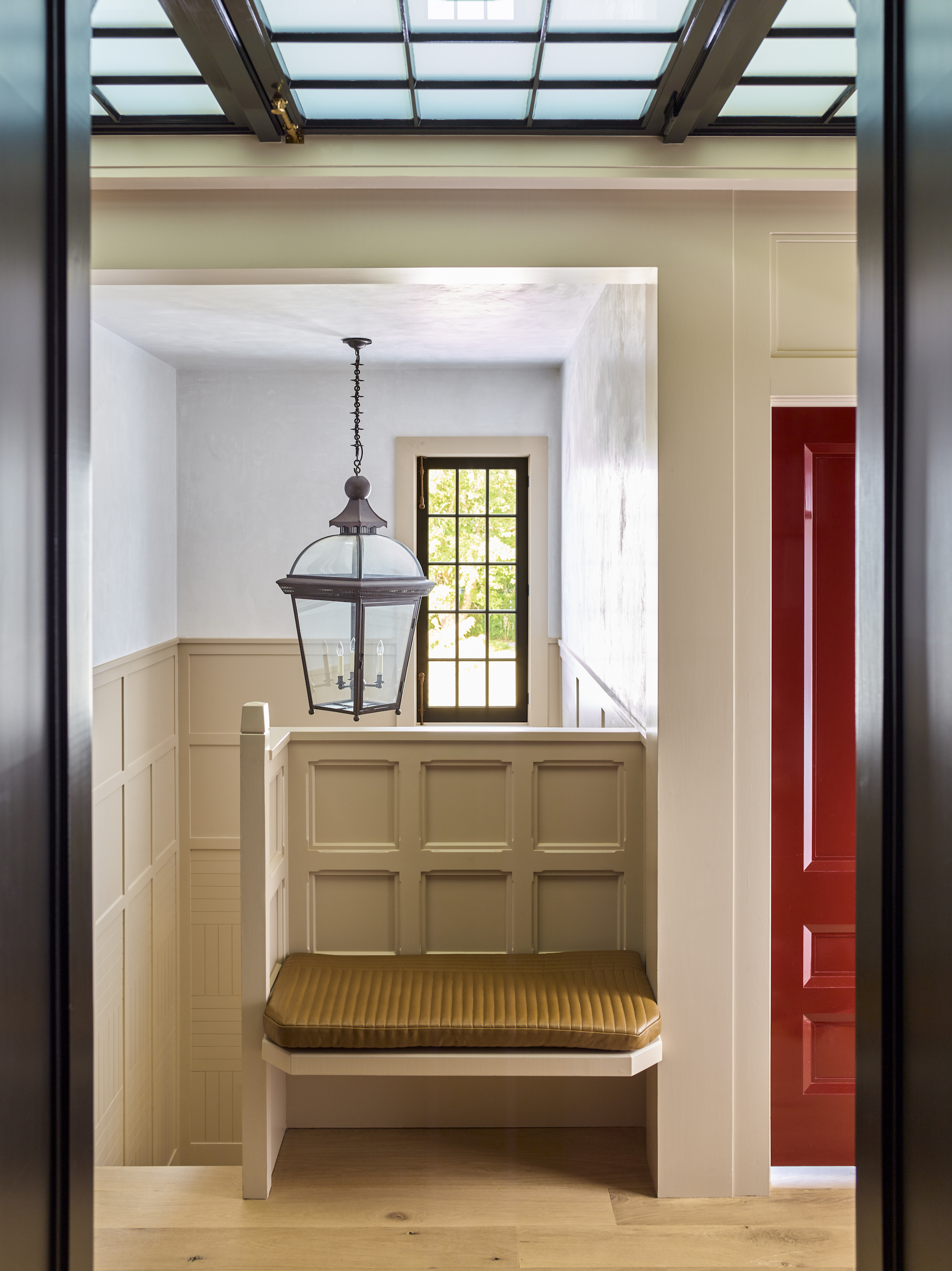
While every stairwell has its main function (getting you from point A to point B), you create an even more dynamic space by doubling down with a built-in seat. If your staircase design allows it, you can incorporate a seat in a number of places – just to name a few, the mid-level landing of a U-shaped staircase is a clever space for a window seat, while unused space beneath a stair staircase is yet another.
In the interior above, the designer made use of a half wall at the top of the stairs, incorporating a simple cushioned bench within a cozy nook. 'We have lovely bookcases at the top of our stairs filled with all of our art books,' says designer Bryan Graybill. 'The bench is a place where our guests can grab a book and sit down for a minute and leaf through the books.'
50. For a sturdy and stunning stairwell, wall paneling works wonders
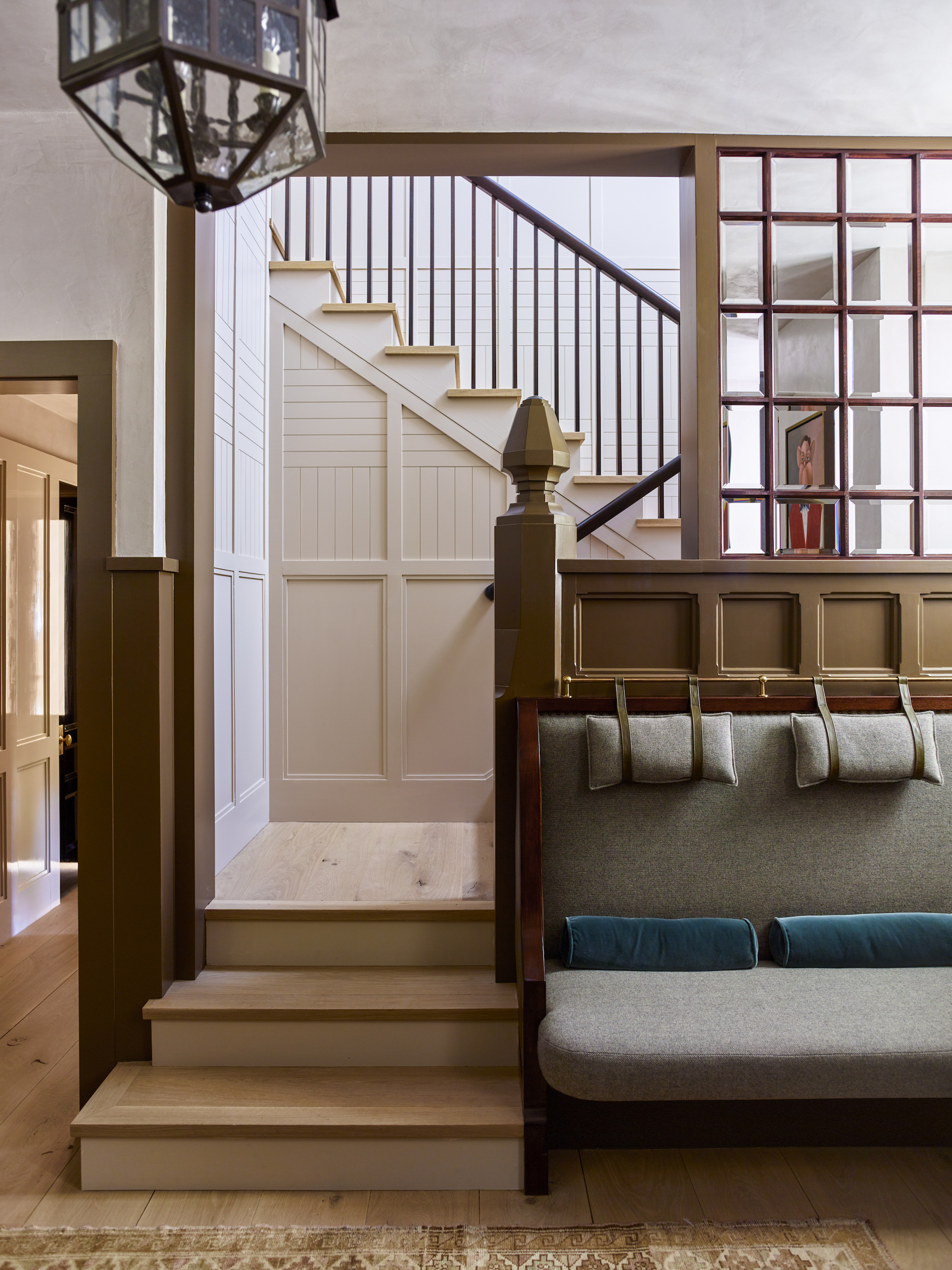
While paneling offers a brilliant way to add character to pretty much any interior within your home, there’s another more practical reason they’re popular in stairwells: they make walls durable. These walls, after all, are part of a high traffic area prone to bumps and nicks, which makes staircase paneling ideas a smart choice for a lasting design.
In the staircase above, a mix of wainscoting and paneling runs up and down the walls. 'We put paneling in the stairwell to break down the massing and to give it a sense of intimacy and human scale,' says Bryan. 'I also find paneling to be durable and practical for high traffic areas like a stairwell versus taking plaster all the way down to the skirting. This comes in handy when careless guests are carrying their suitcases down the stairs!'
How do I make stairs more interesting?
There are several ways to add an interesting touch to the stairs. If you're looking for decorative ideas, consider filling the wall next to the stairs with artwork and family portraits. You can even install a long, cascading pendant light that gives a glam look to the stairs.
'Consider stair runners that are still on trend,' says Ellie Mroz, founder of Ellie Mroz Design. 'Largely, they pair best with good quality wood staircases, and depending on the carpet selection (which is limitless), work with all different styles of interiors from traditional to modern.'
That apart, for more structural changes, consider a spiraling design, sleek railings, or even floating treads. You can also paint the steps or add a staircase carpet to enhance its look.
3 products to enhance the staircase
Keith Flanagan is a New York based journalist specialising in design, food and travel. He has been an editor at Time Out New York, and has written for such publications as Architectural Digest, Conde Nast Traveller, Food 52 and USA Today. He regularly contributes to Livingetc, reporting on design trends and offering insight from the biggest names in the US. His intelligent approach to interiors also sees him as an expert in explaining the different disciplines in design.
- Aditi SharmaFormer Design Editor

