Explore a chic, monochrome penthouse in Boston
This monochrome penthouse may have a restrained colour palette, but the textures are captivating, ranging from woven paper carpets and folded paper wall coverings to clay walls, silk details and linen upholstery.

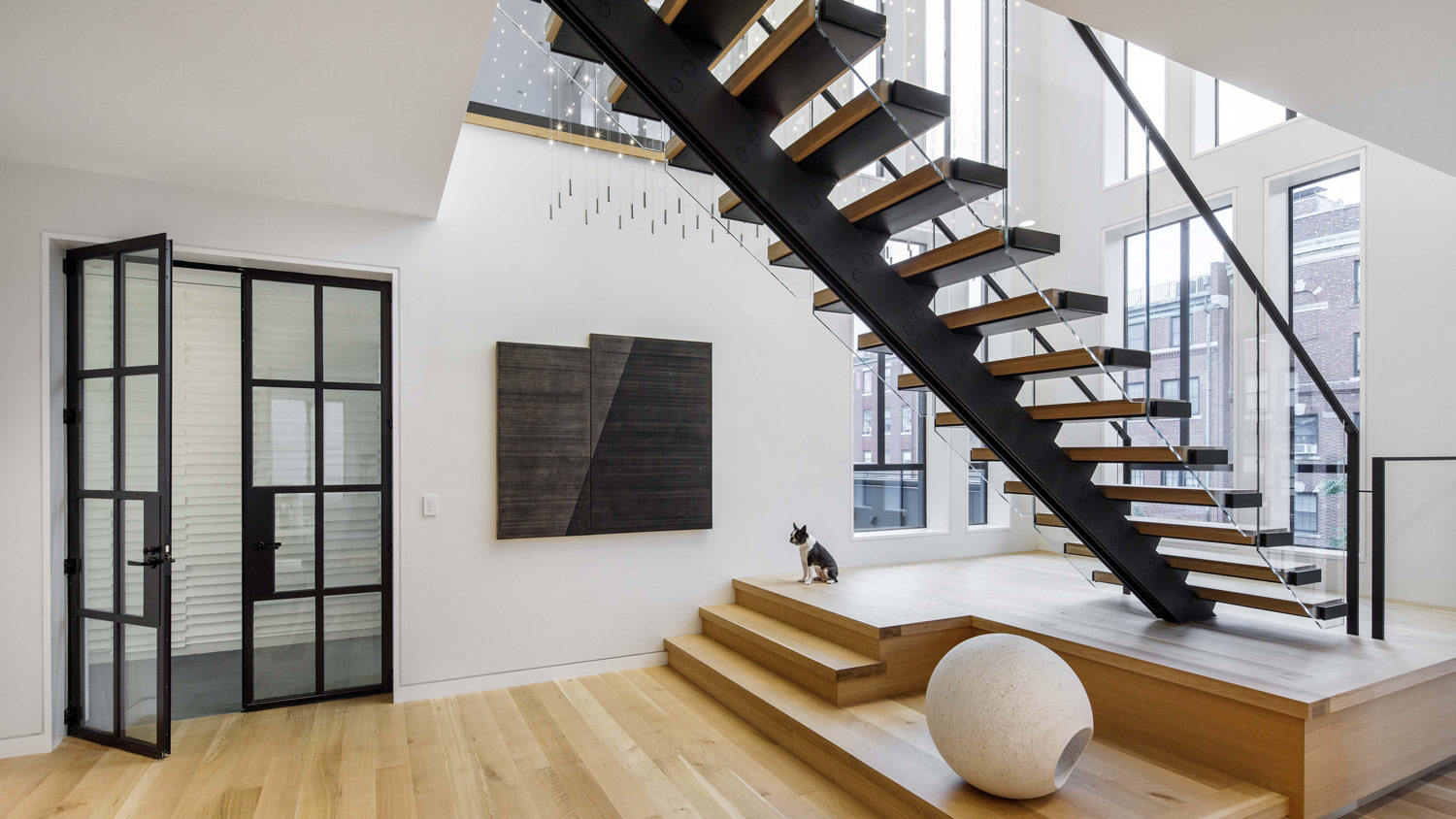
THE PROPERTY
This chic, monochrome penthouse sits in Boston, and boasts crisp, clean edges, a restrained colour palette and oodles of natural light for the perfect modern home.
Designed by Boston-based Hacin + Associates, the new penthouse interior marries the rich architectural character and time-honoured emphasis on craft of historic Boston within a minimalist, contemporary residence.
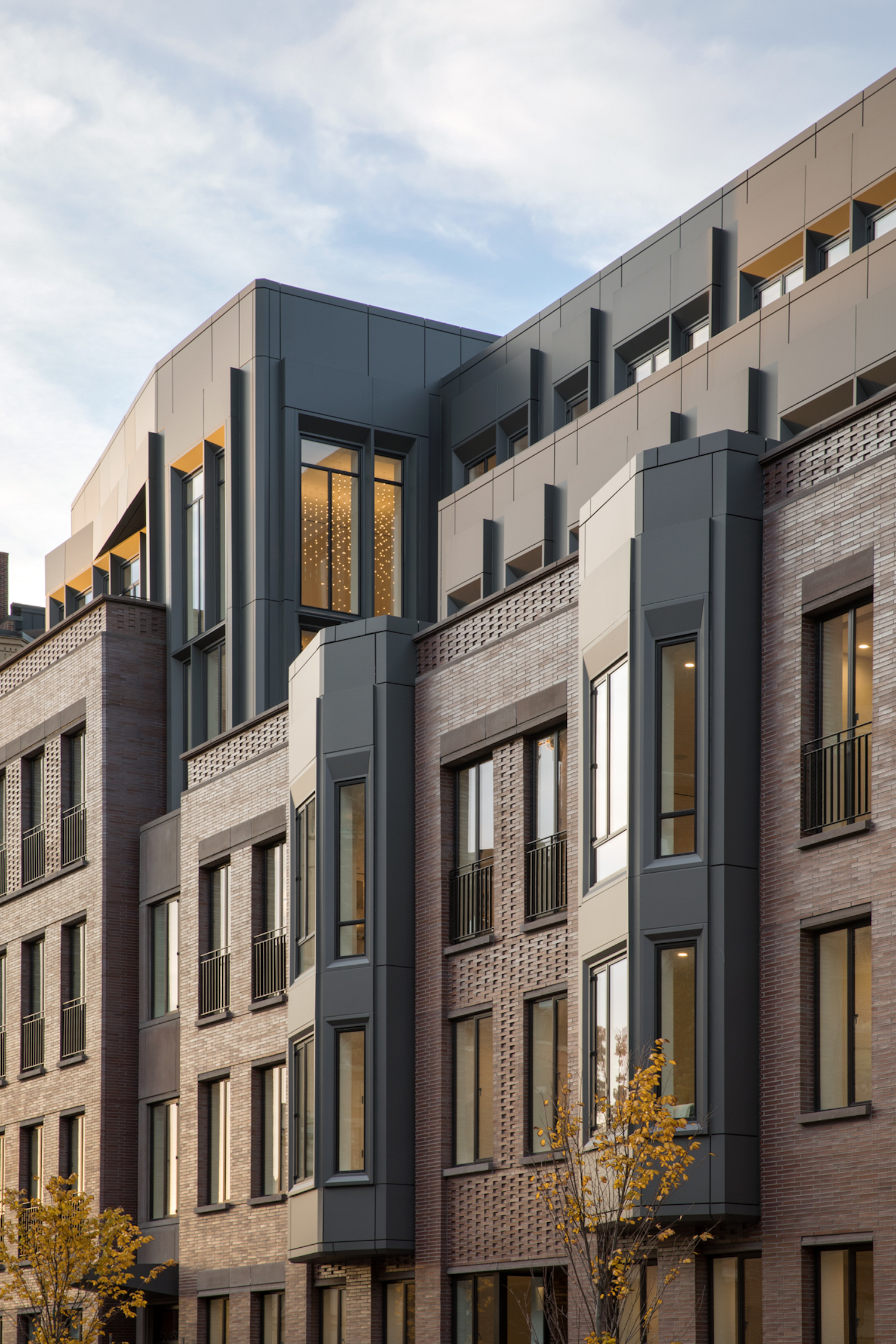
See Also: Inside a chic, industrial-inspired penthouse loft with skyline views
ENTRANCE
A dramatic, floating staircase punctuates the main entrance. A glass banister follows the treads up to the upper landing, while cascading strings of lights hang down the stairwell, adding further drama.
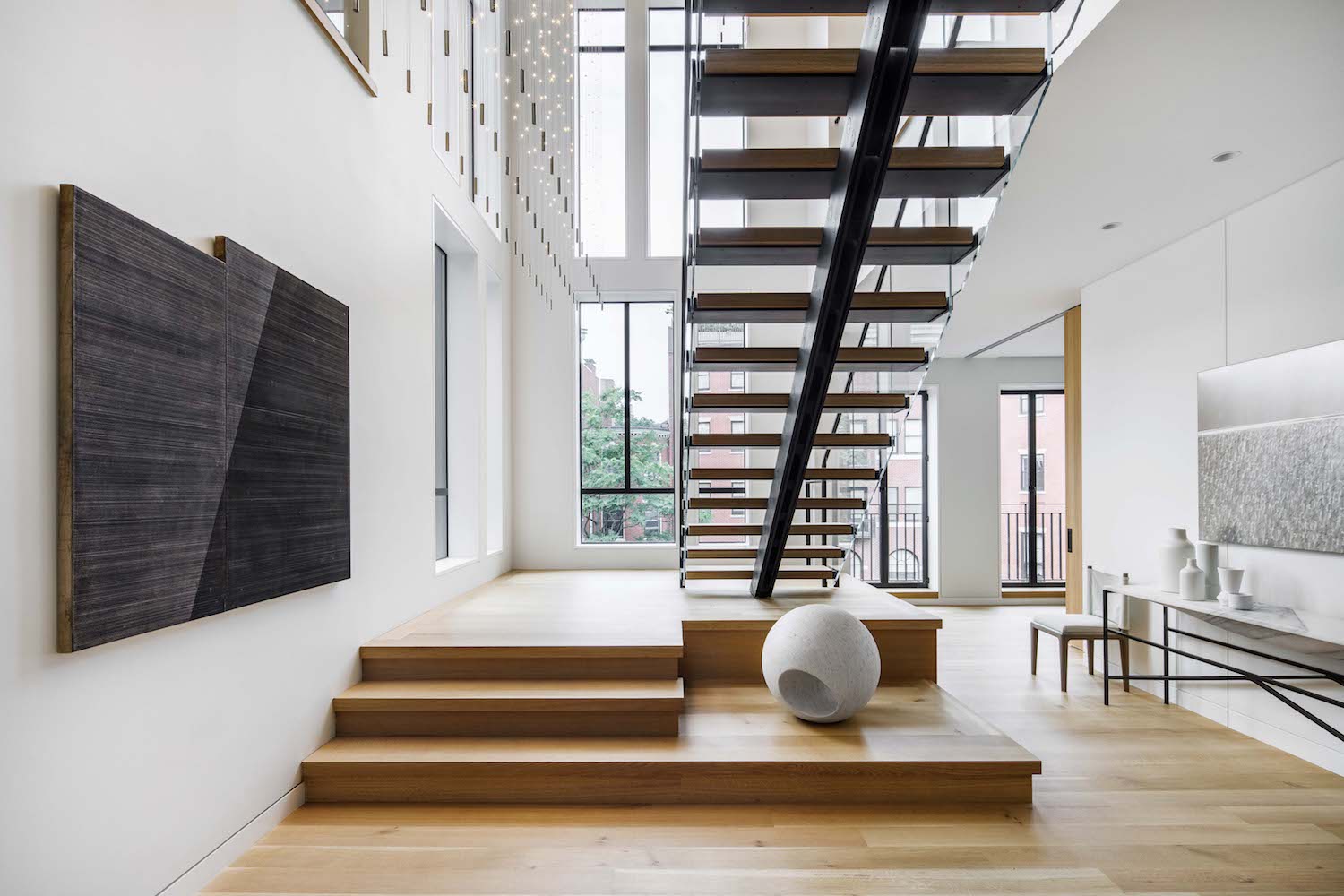
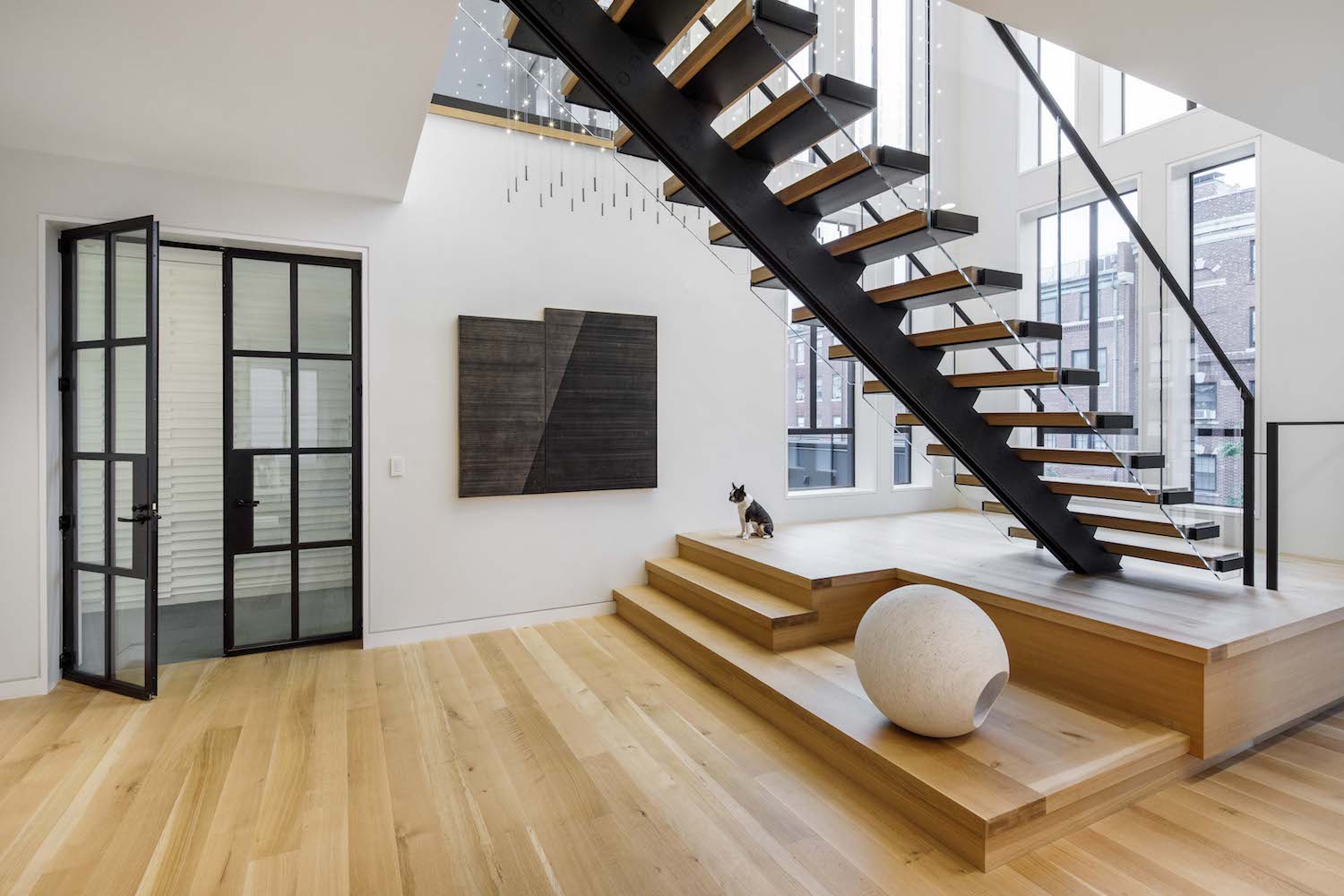
See Also: Stunning Staircase Ideas
TOP FLOOR LANDING
The main living spaces sit here on the top floor, with the most impressive views of Boston's skyline. Aside from the large glass windows on this floor and in the stairwell that flood the penthouse with natural daylight, there's the striking staircase lighting feature too; strings of lights hanging down from the ceiling like rain.
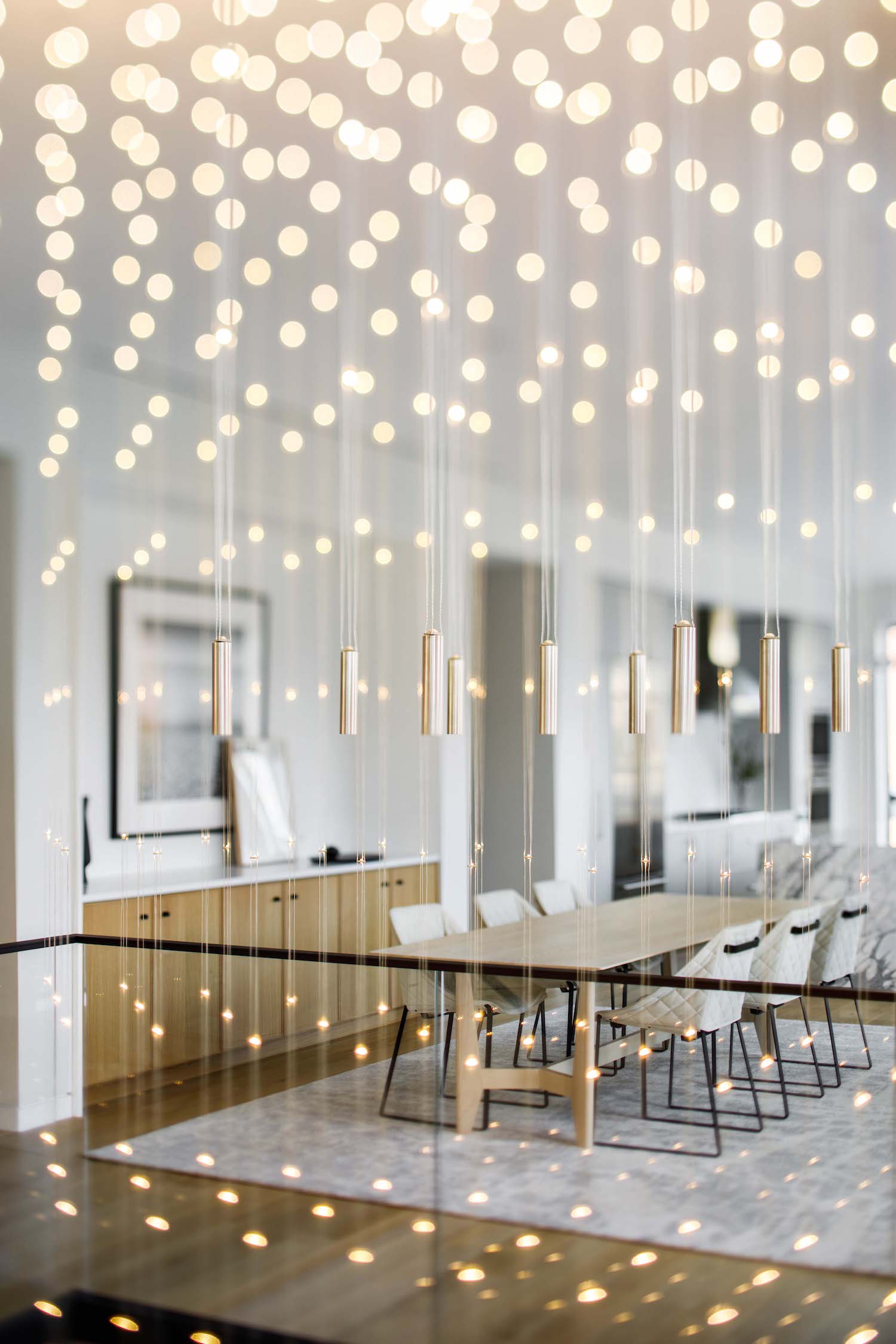
To the right of the staircase there's an open-plan kitchen and dining space, while to the left there's a large living room area.
The Livingetc newsletters are your inside source for what’s shaping interiors now - and what’s next. Discover trend forecasts, smart style ideas, and curated shopping inspiration that brings design to life. Subscribe today and stay ahead of the curve.
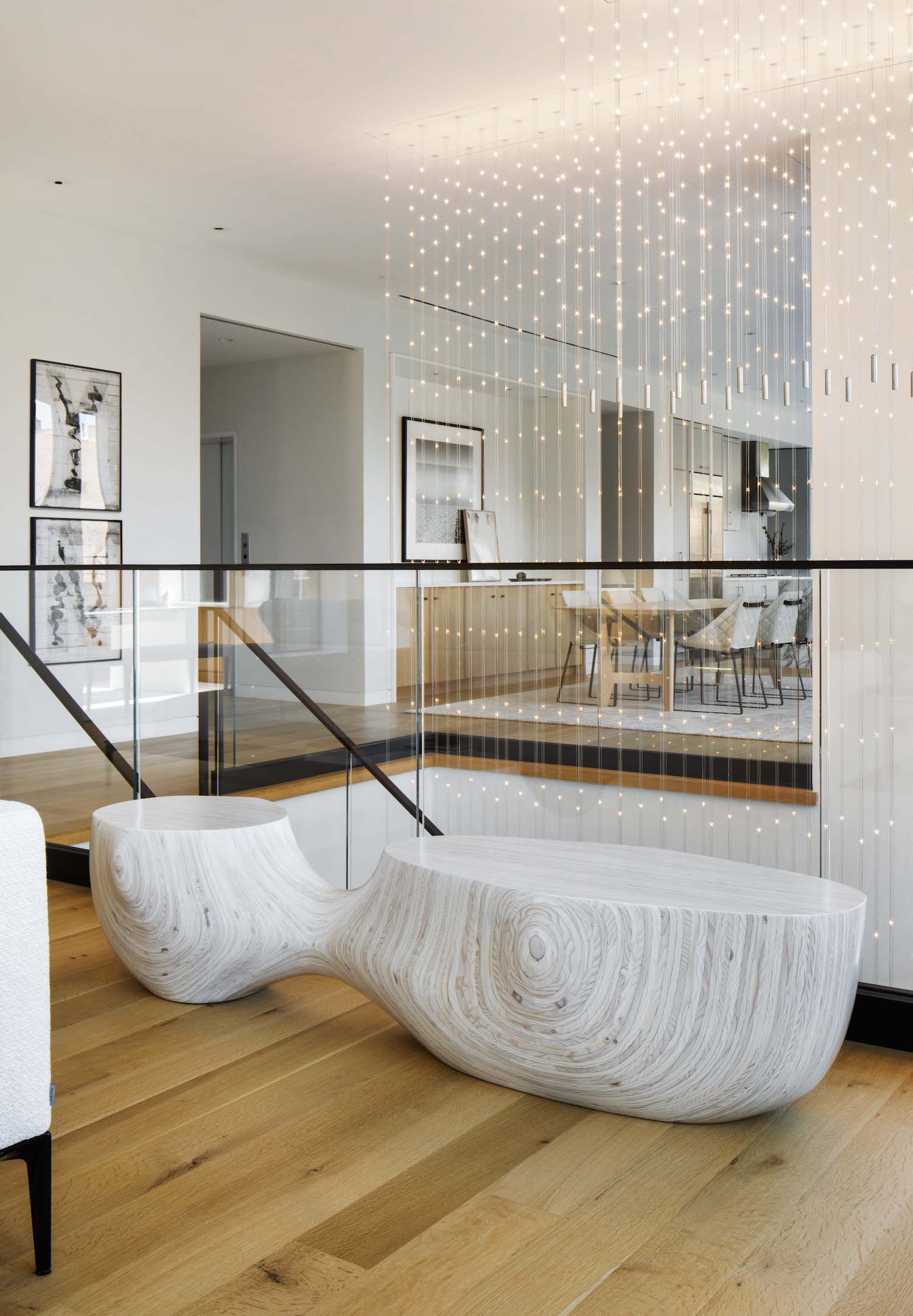
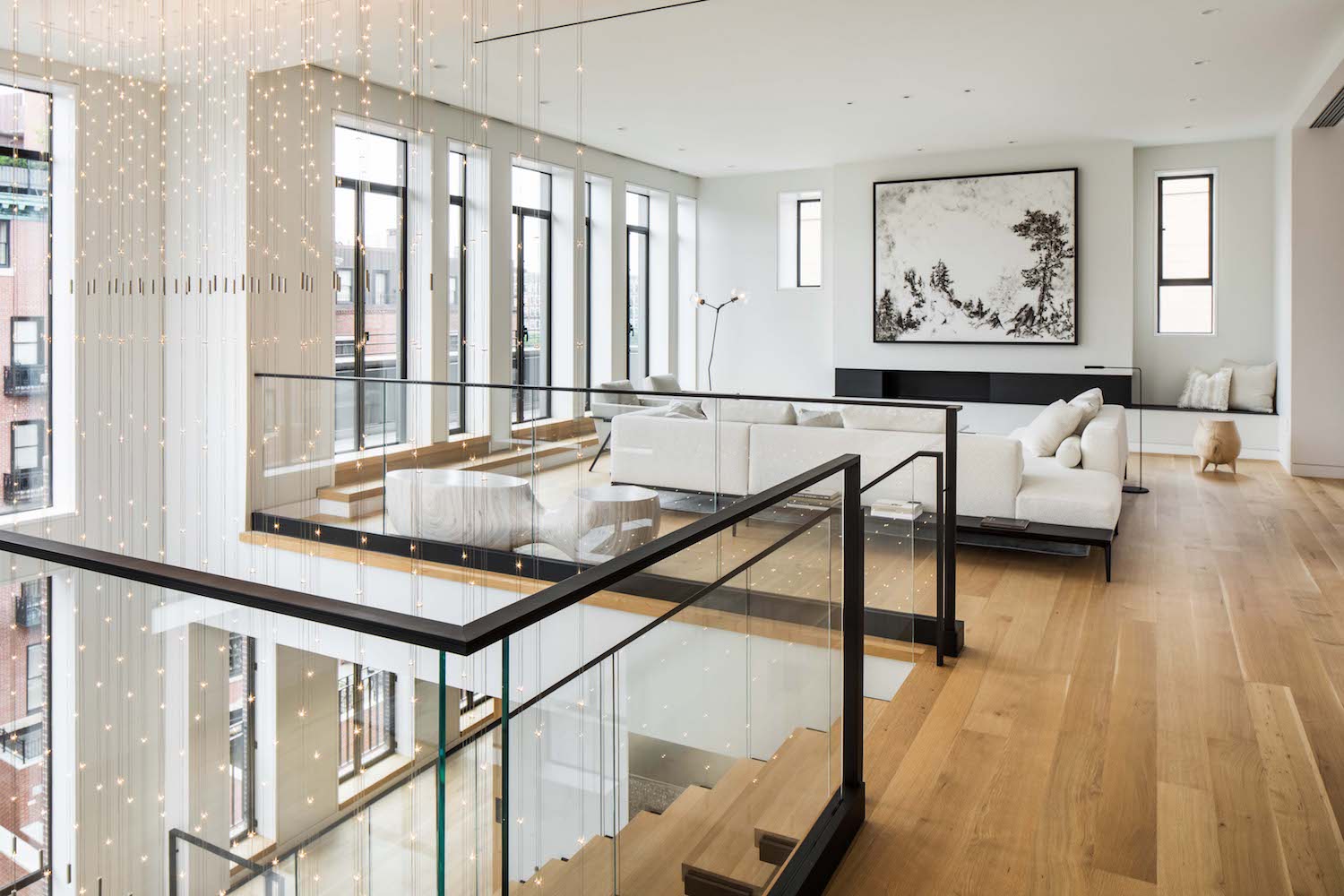
LIVING ROOM
The white living room features a striking corner sofa, marble coffee table, large white rug, and a built-in bench seat next to the modern fireplace.
The designers worked with craftspeople, furniture and lighting brands from across America, focussing around modest, utilitarian materials, such as plywood, concrete, marble, and blackened steel, to yield functional artwork. Design partnerships with textile and wallpaper manufacturers produced custom, handmade flat weave rugs and stitched, hand-pleated wallpapers that integrate softer details into the home.
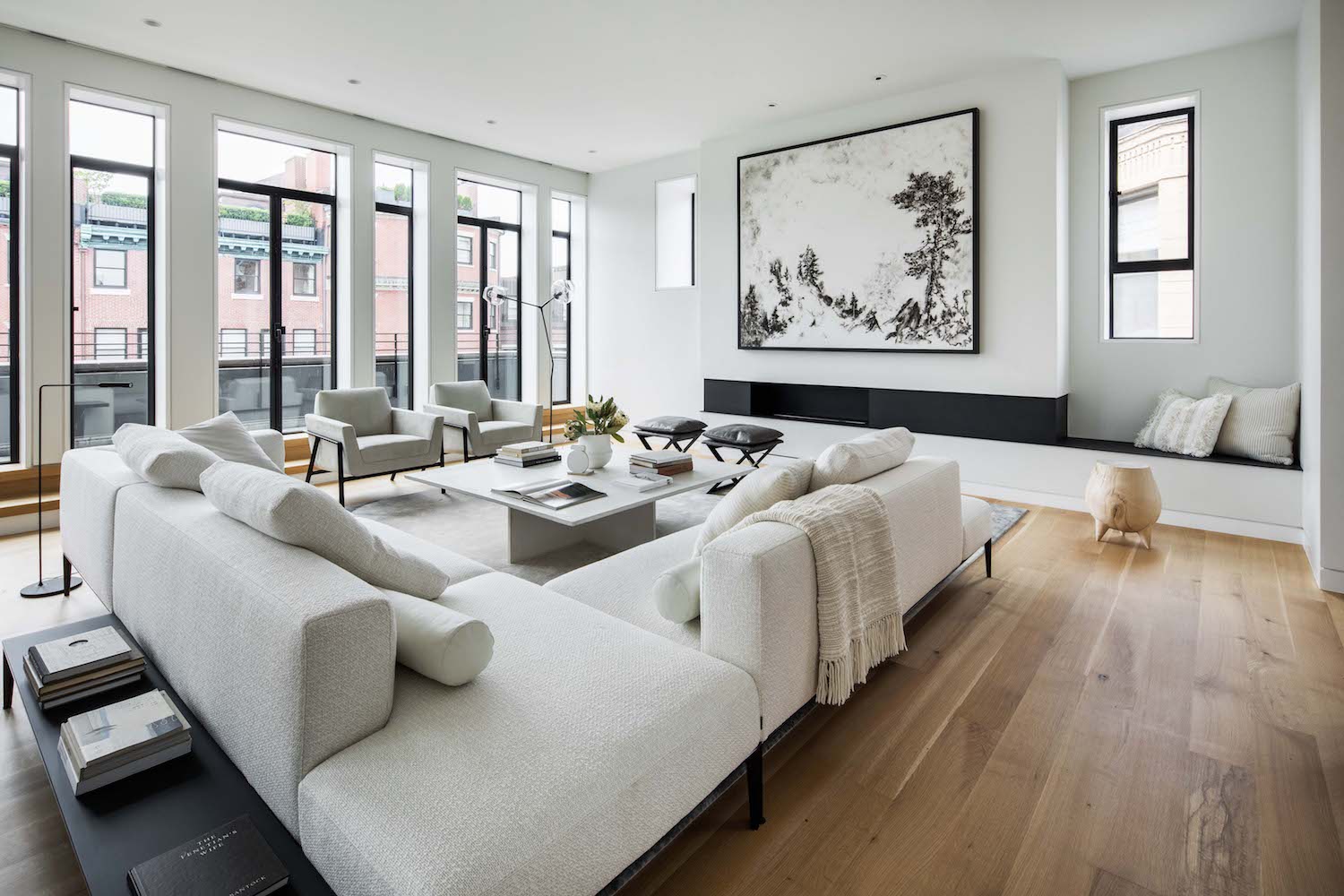
The design team faced the challenge of incorporating the clients’ desire for a clean, minimal space into the historic context of the neighbourhood. The concept behind this modern, monochrome penthouse is a celebration of American design as it supports the work of emerging artists, designers, and craftspeople.
This focus inspired the use of unassuming, organic materials and layered, natural textures, such as woven paper carpets, clay walls, wild silk, and folded paper wall coverings.
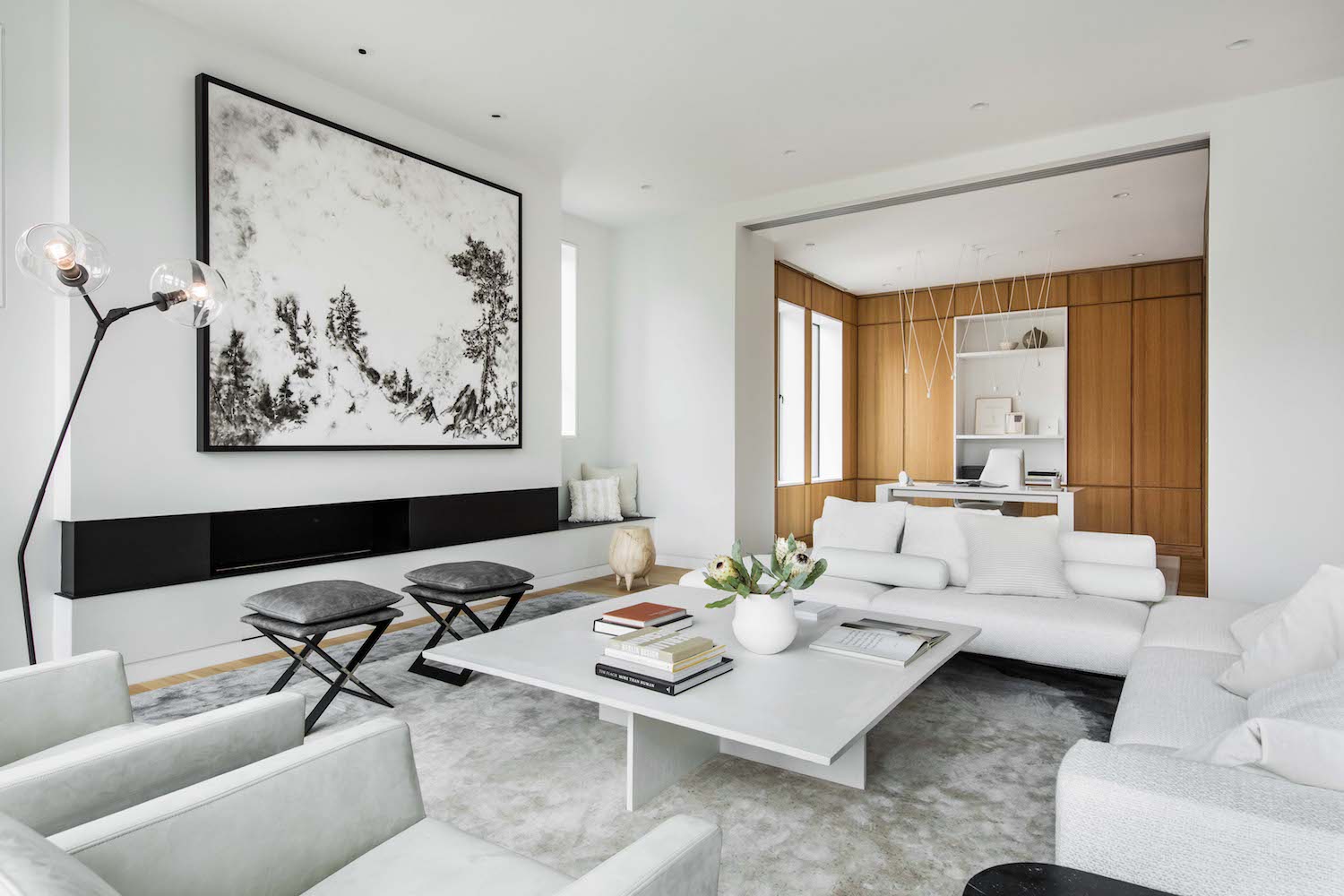
HOME OFFICE
Tucked behind this white living room is a chic home office, with built-in storage behind wood panelled walls.
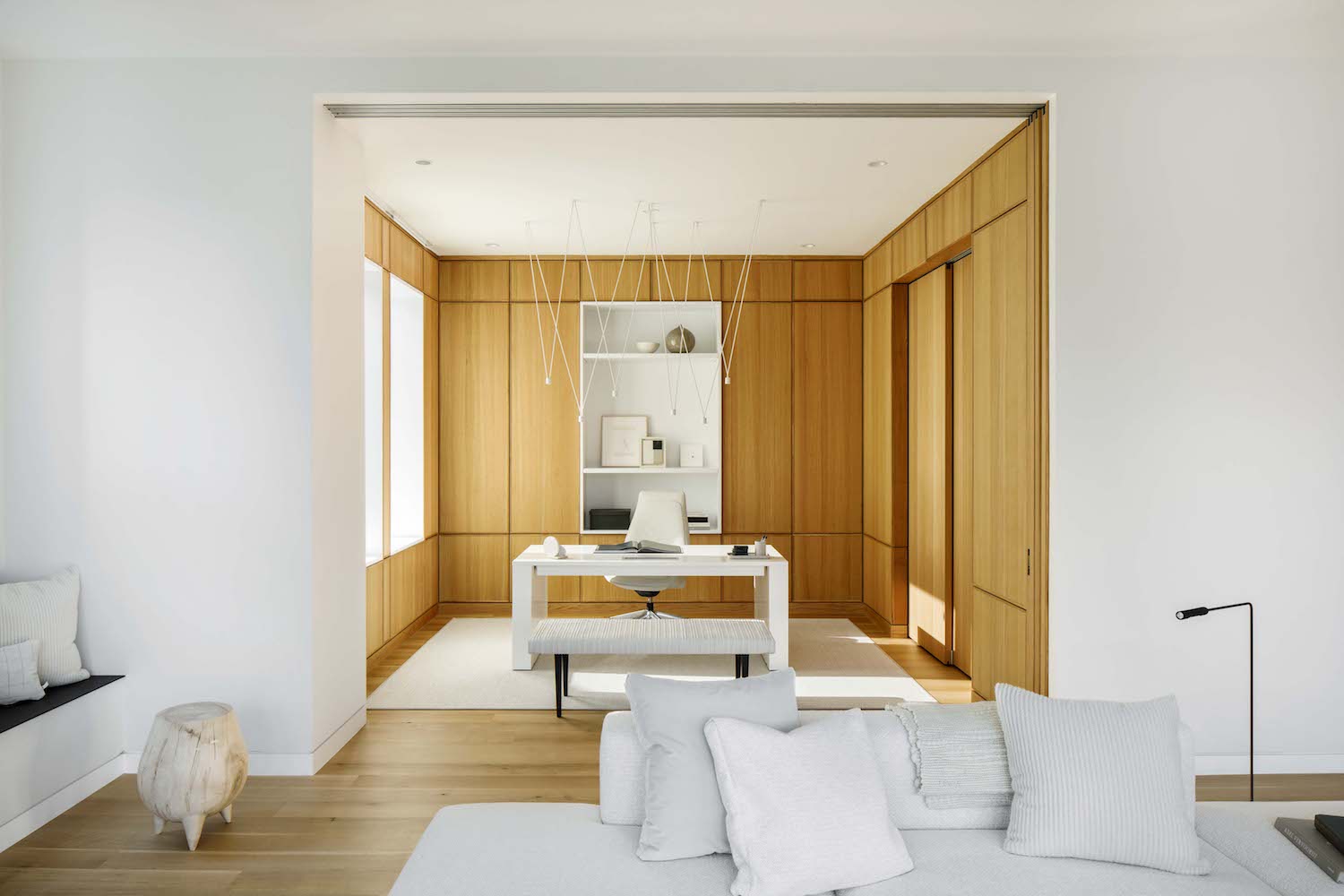
KITCHEN
In the white kitchen, a large modern kitchen island made of Carrara marble stands centrepiece. It incorporates a sink and a breakfast bar.
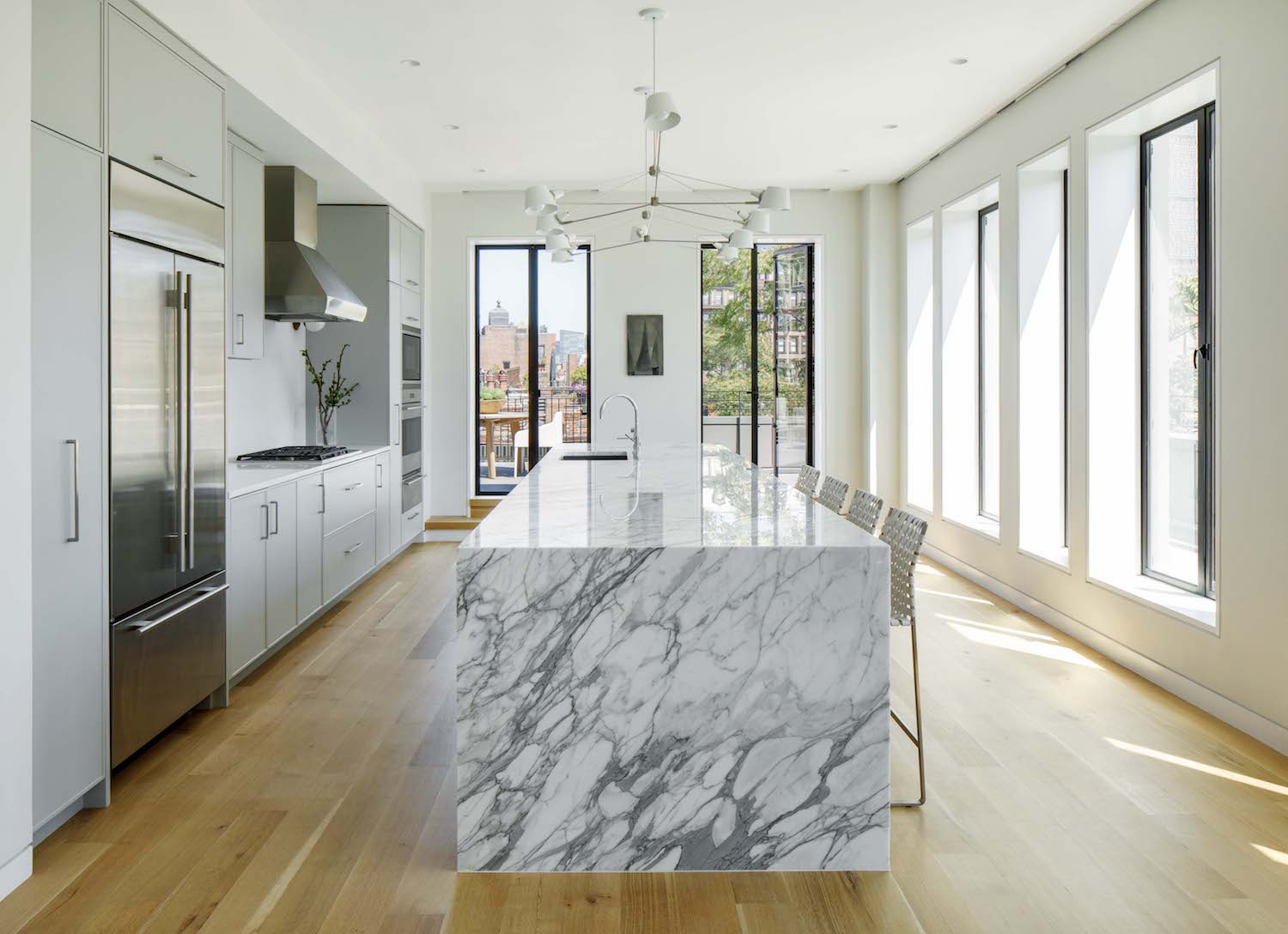
White kitchen cabinets add to the considered monochrome palette.
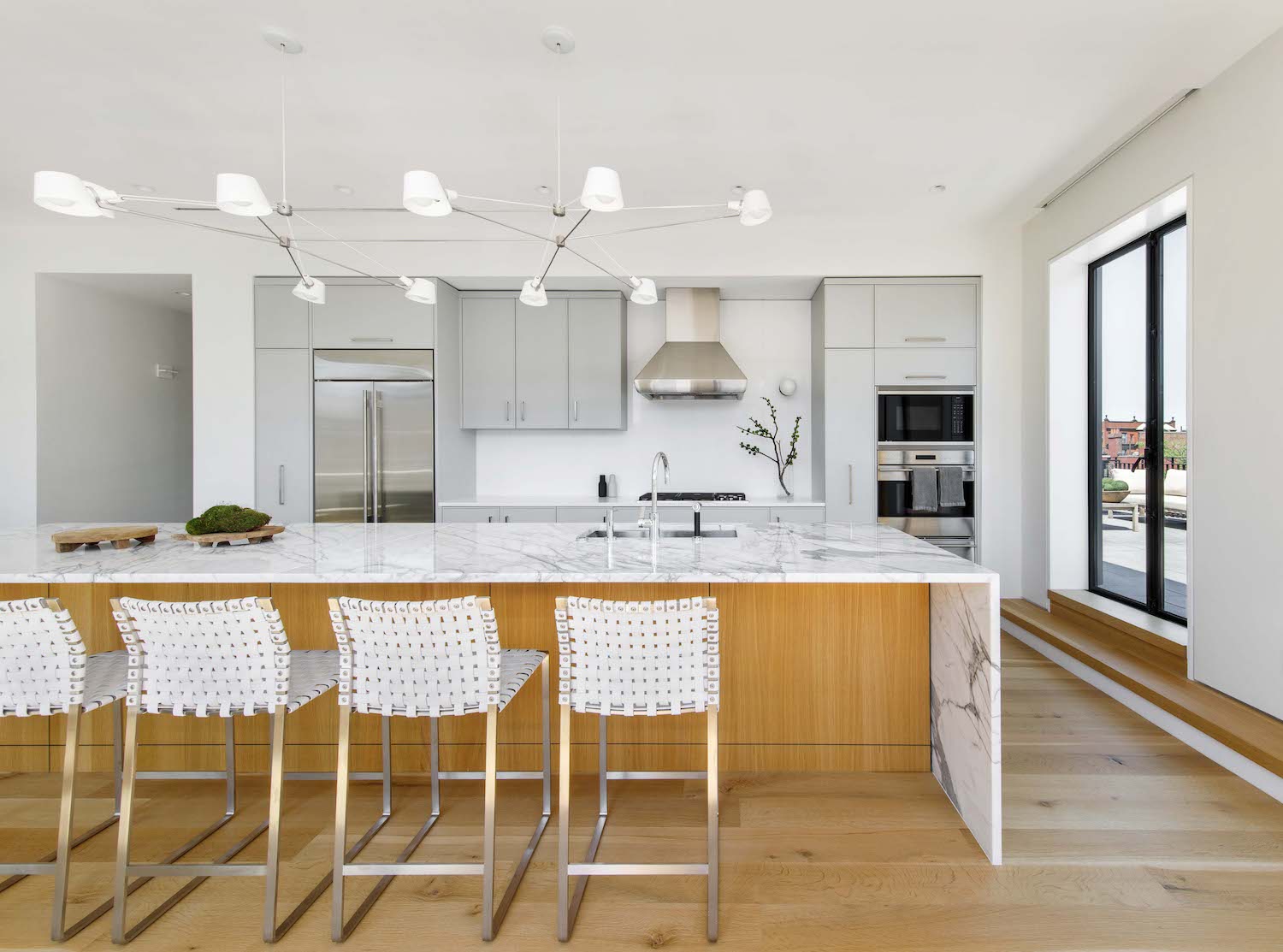
An oversized rug under the dining table helps to zone and define that space.
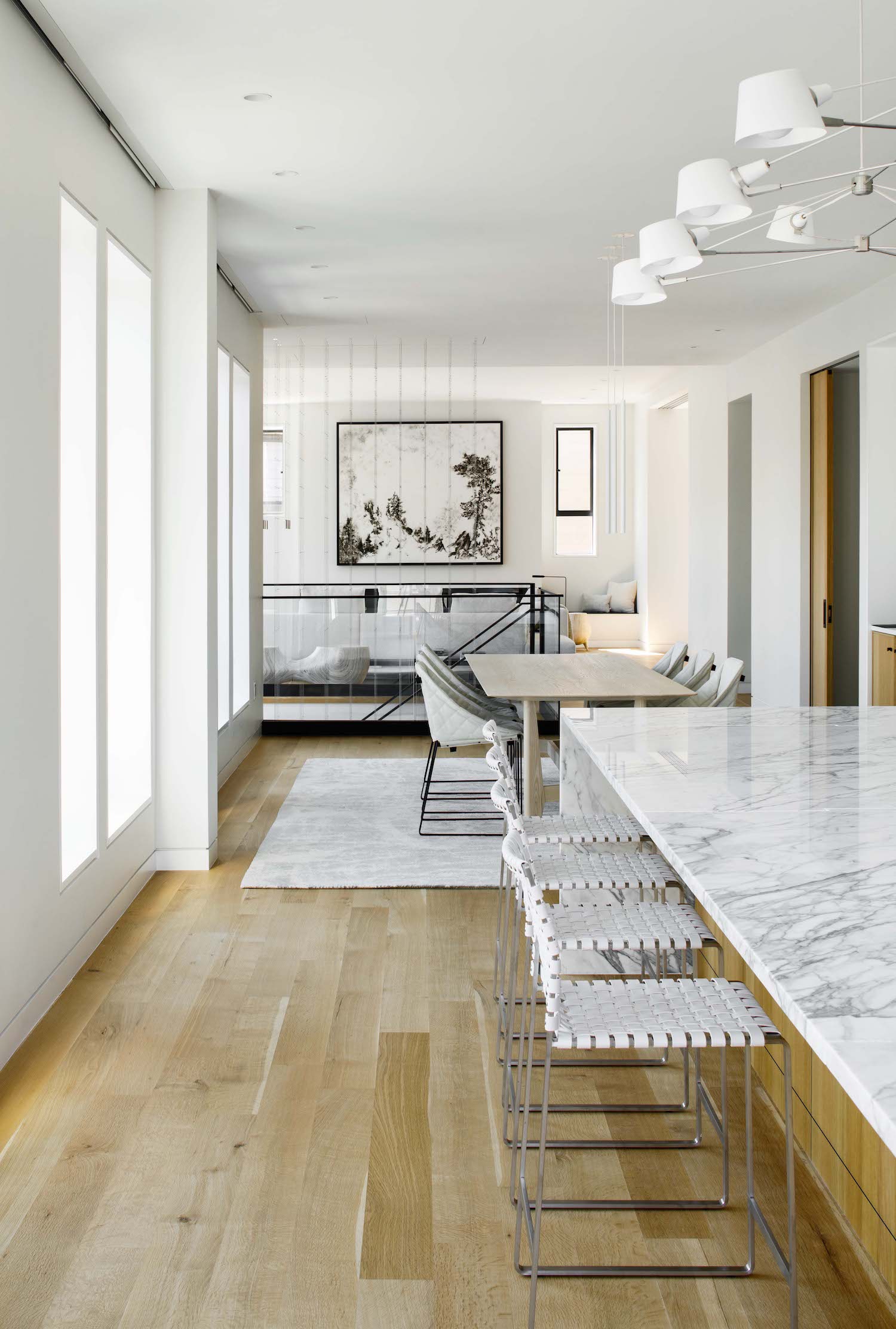
BEDROOMS
Meanwhile, downstairs at the apartment's main entrance level, Crittall doors open to reveal a private corridor that leads through to the bedrooms.
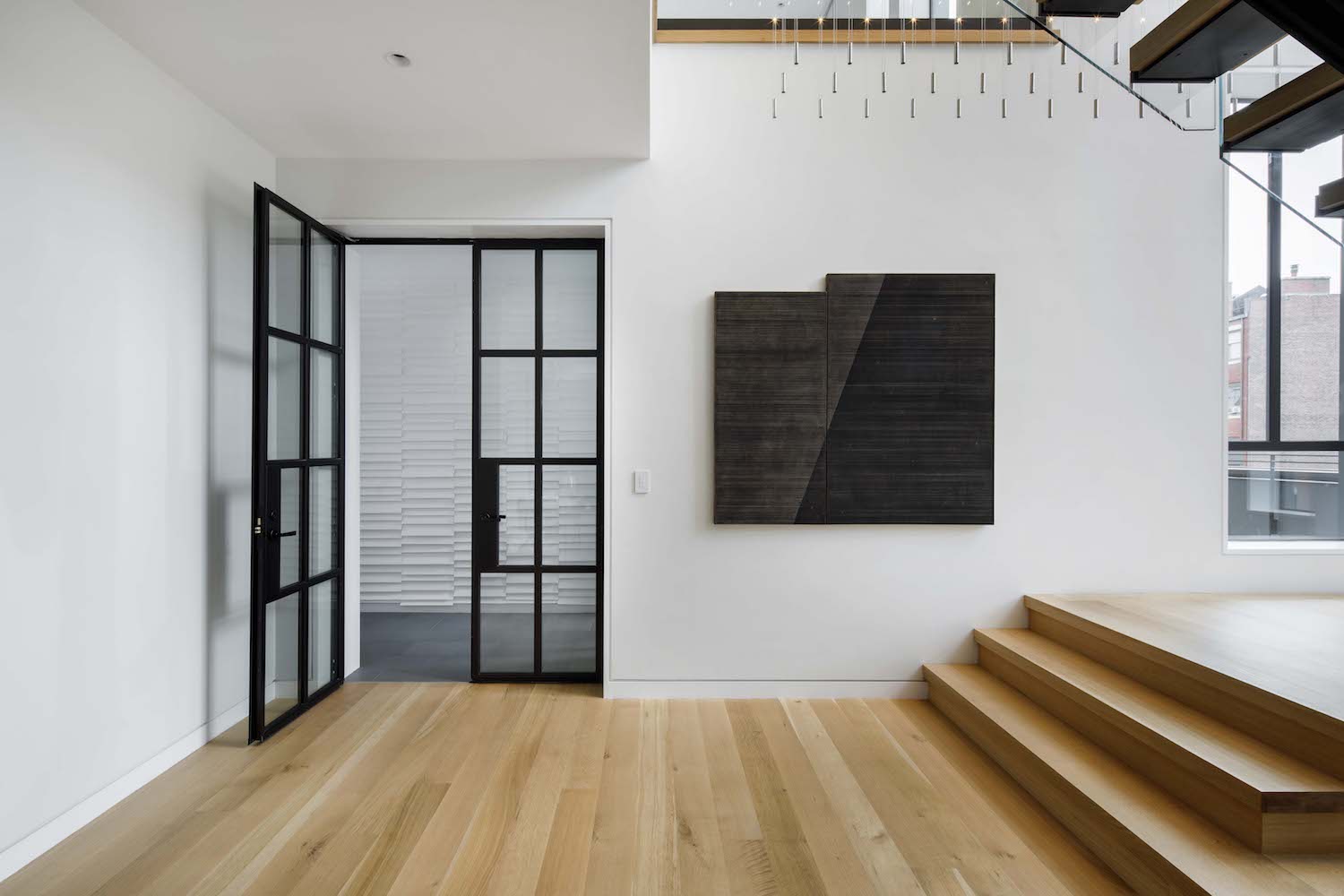
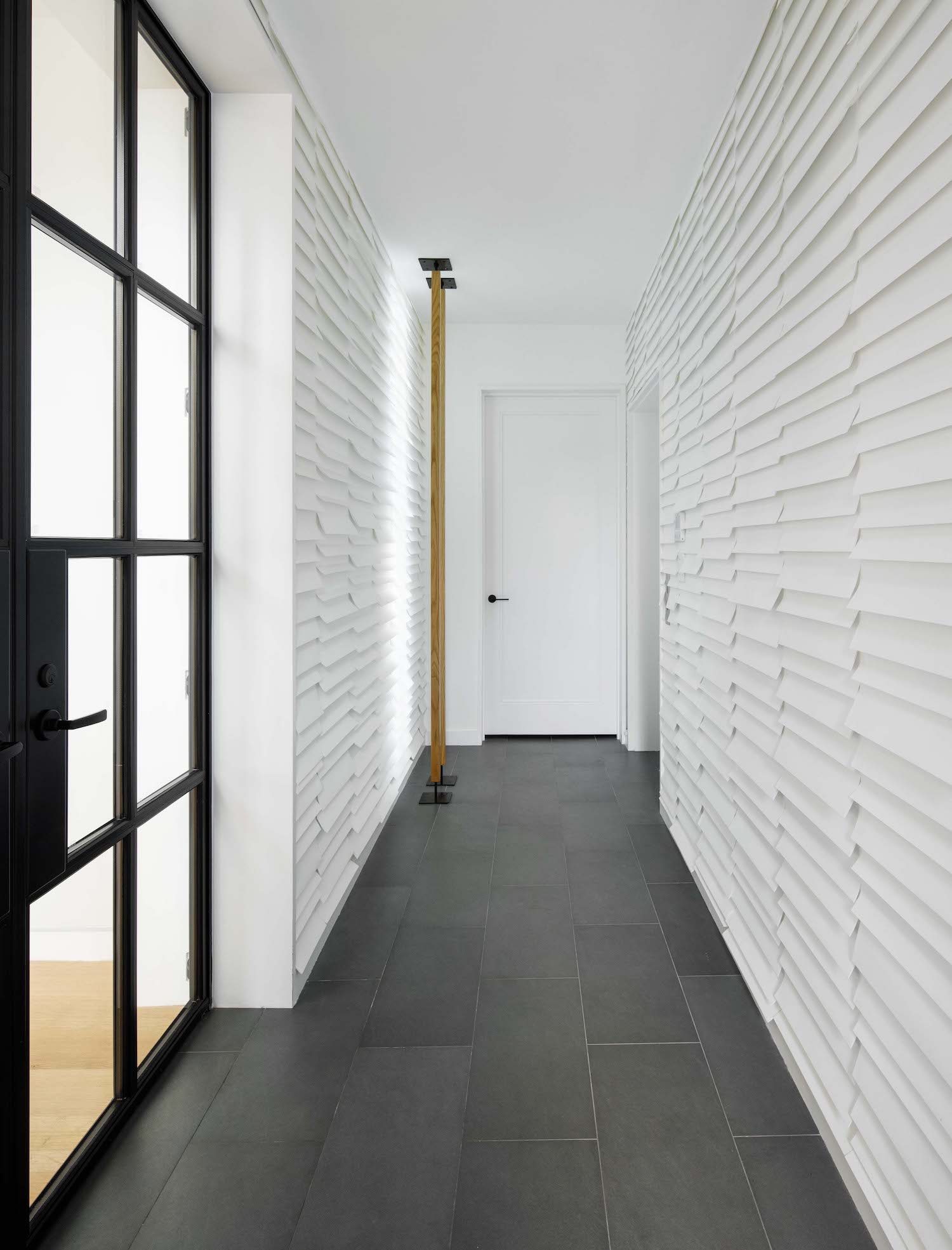
The master bedroom has its own private terrace, with stunning city views.
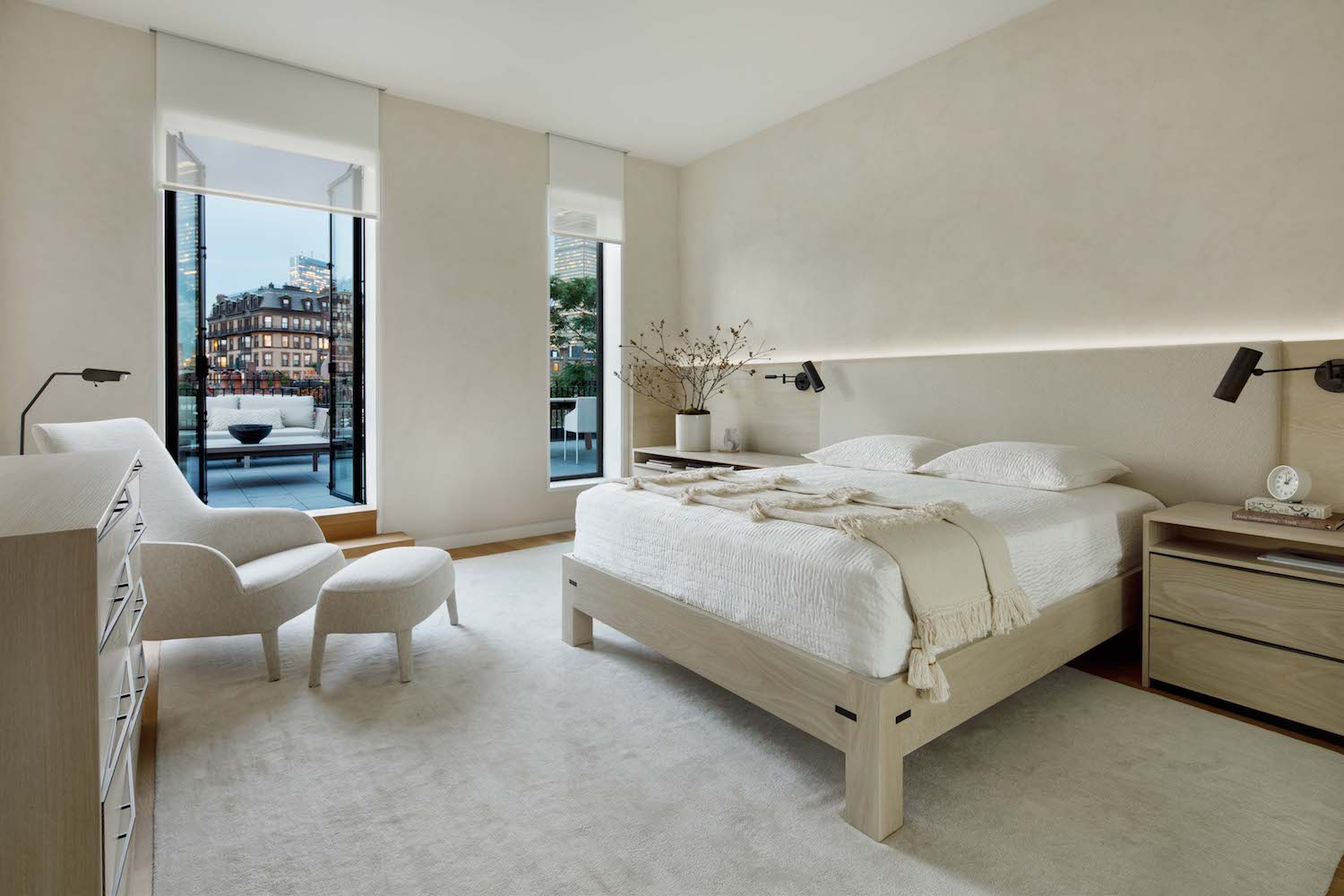
Guest bedrooms frame views out the other side.
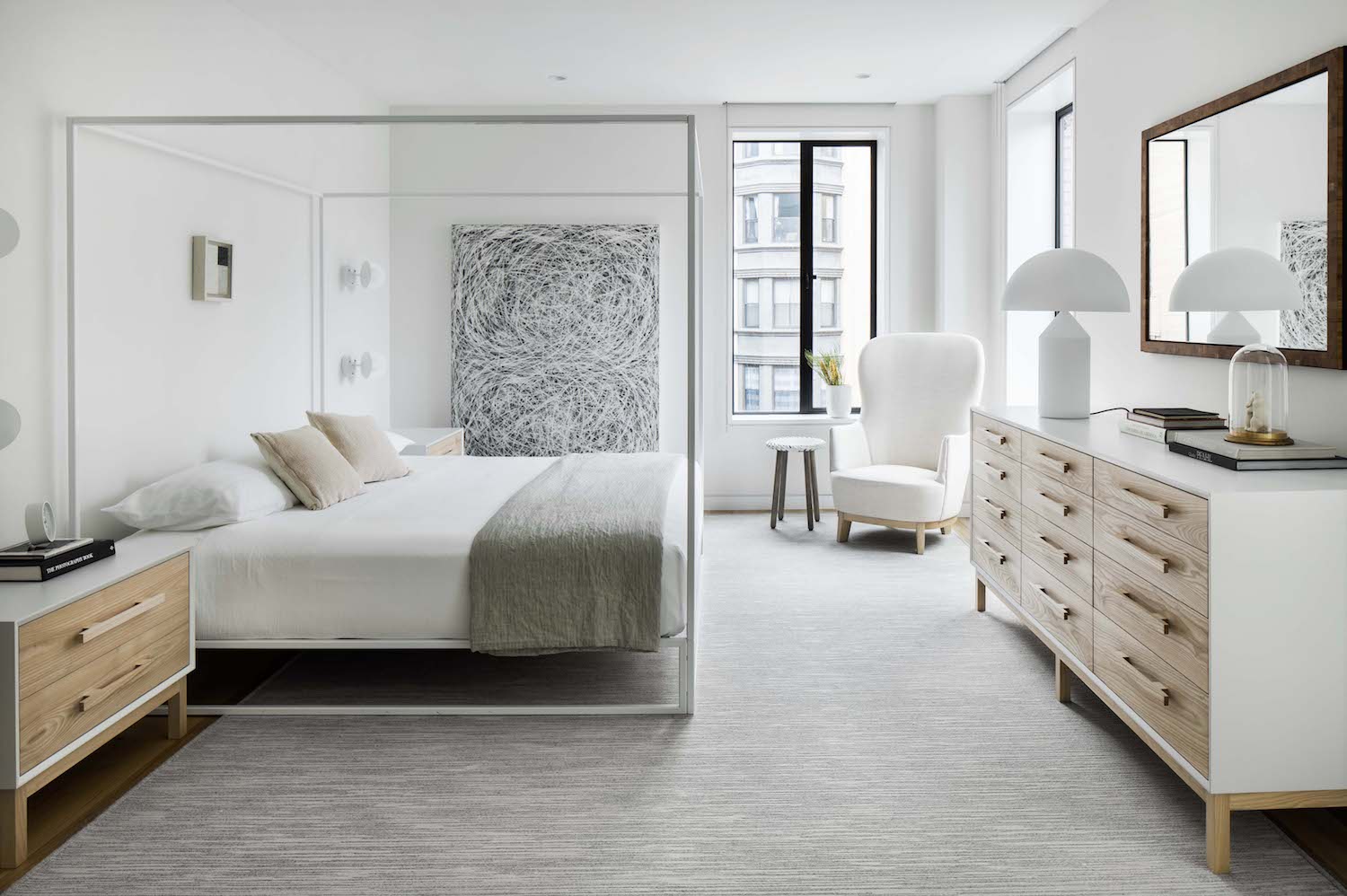
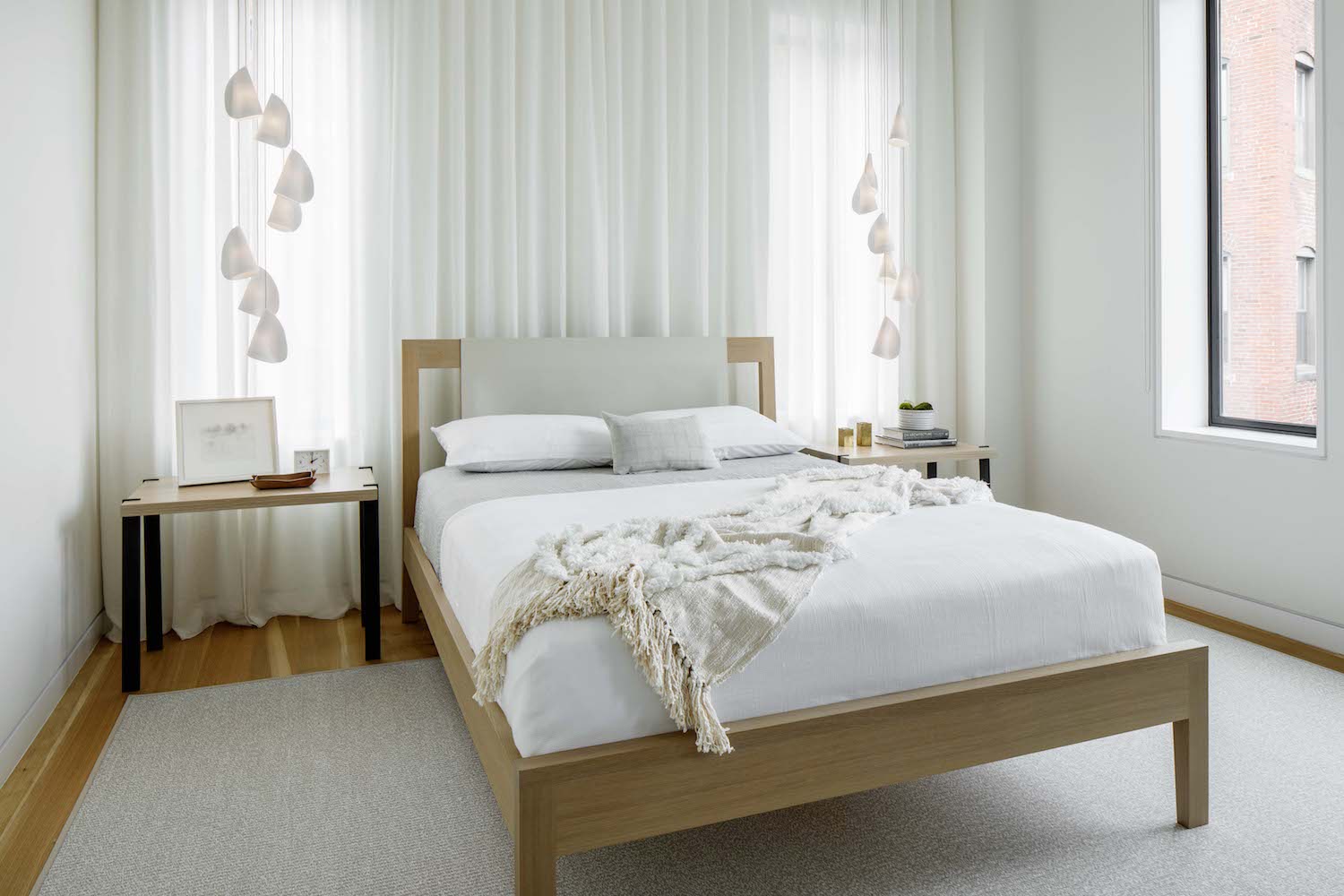
The master bathroom is clad in a sea of marble, with a modern freestanding tub, a walk-in shower and floating his & hers sinks.
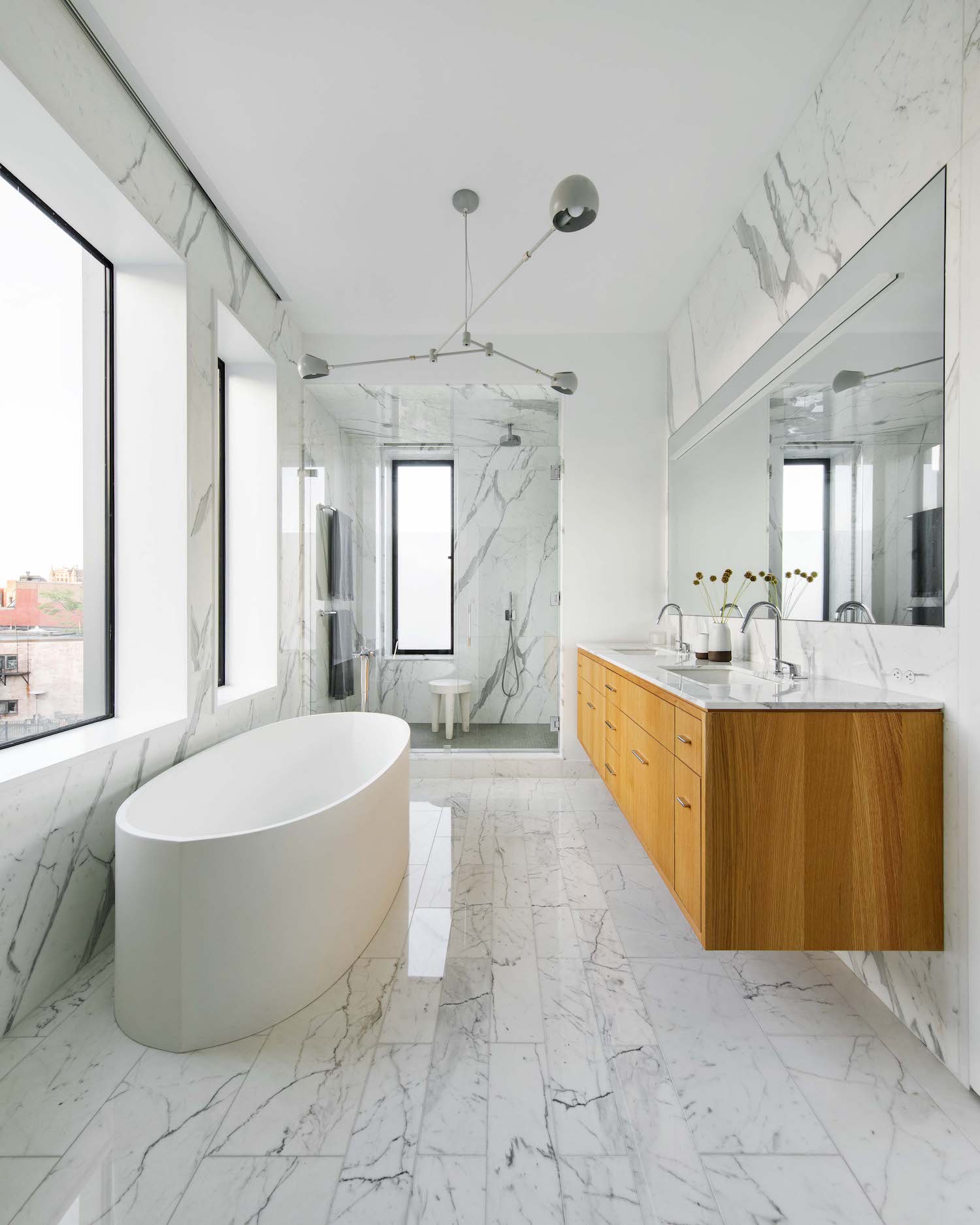
GUEST AREA
Down here there's also a separate guest kitchen and snug with corner sofa.
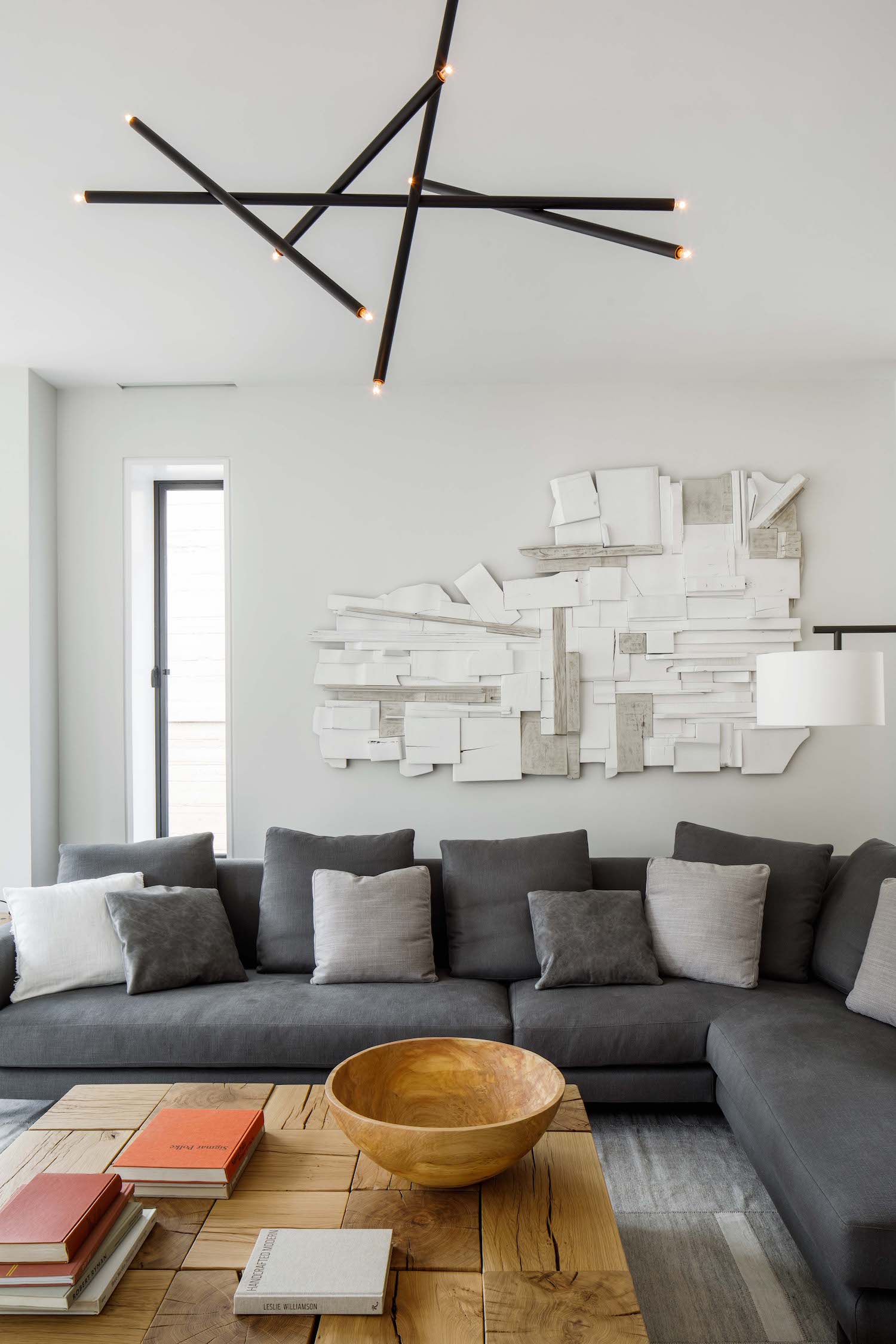
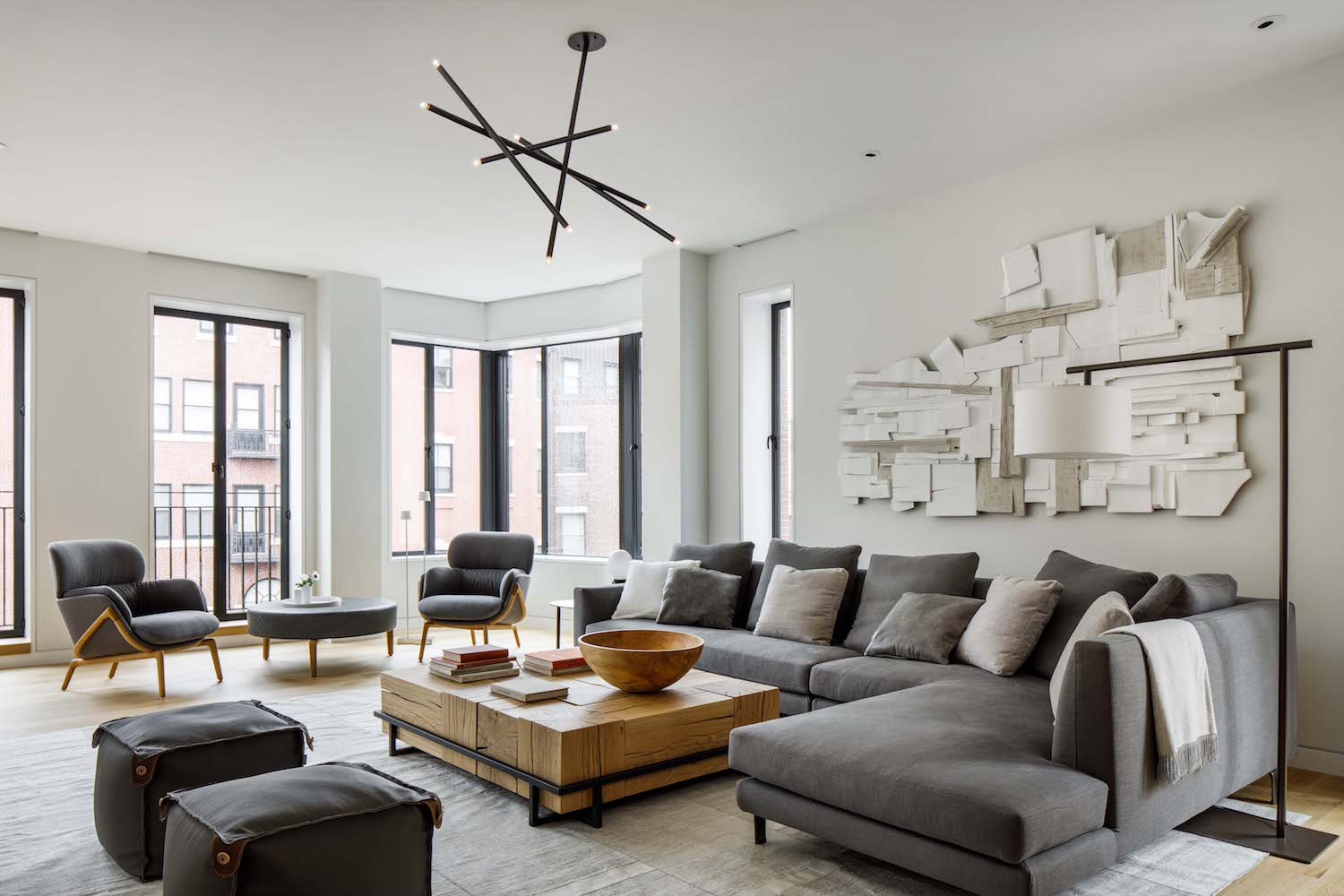
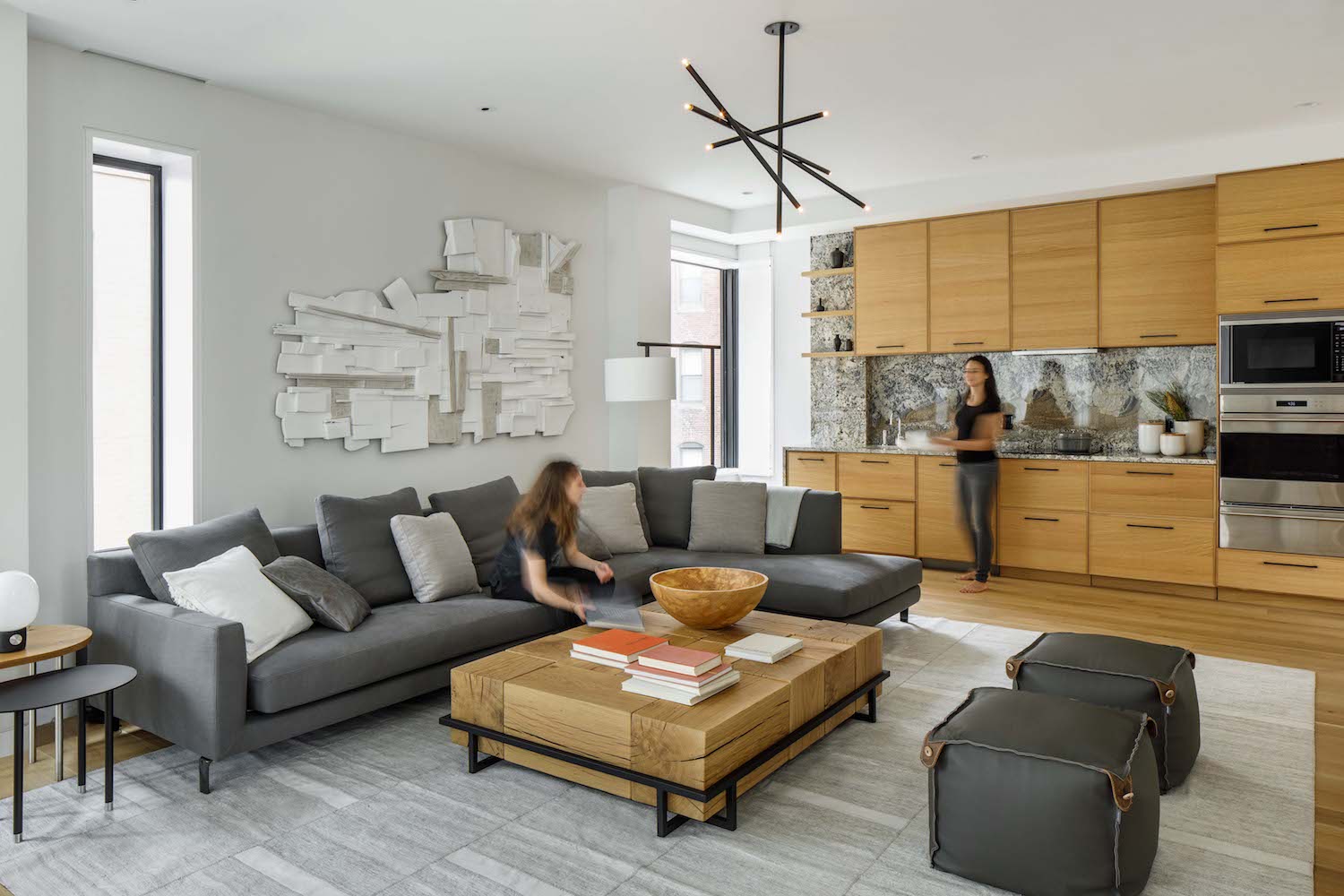
See Also: Explore a light-filled San Francisco family home with monochrome interiors and lush gardens

Lotte is the former Digital Editor for Livingetc, having worked on the launch of the website. She has a background in online journalism and writing for SEO, with previous editor roles at Good Living, Good Housekeeping, Country & Townhouse, and BBC Good Food among others, as well as her own successful interiors blog. When she's not busy writing or tracking analytics, she's doing up houses, two of which have features in interior design magazines. She's just finished doing up her house in Wimbledon, and is eyeing up Bath for her next project.