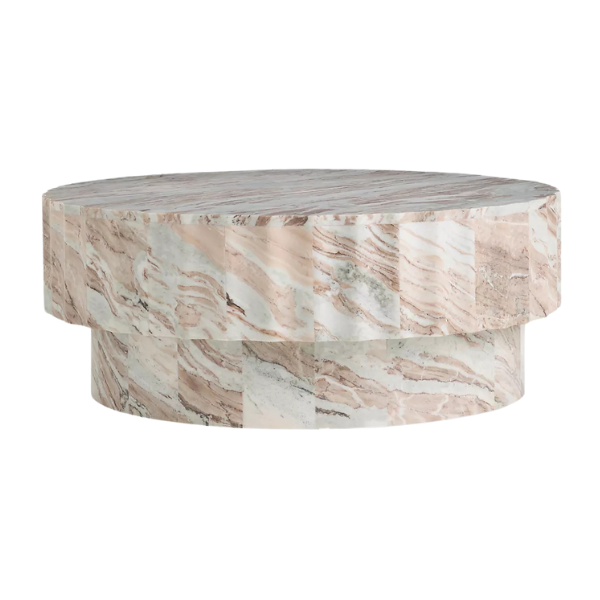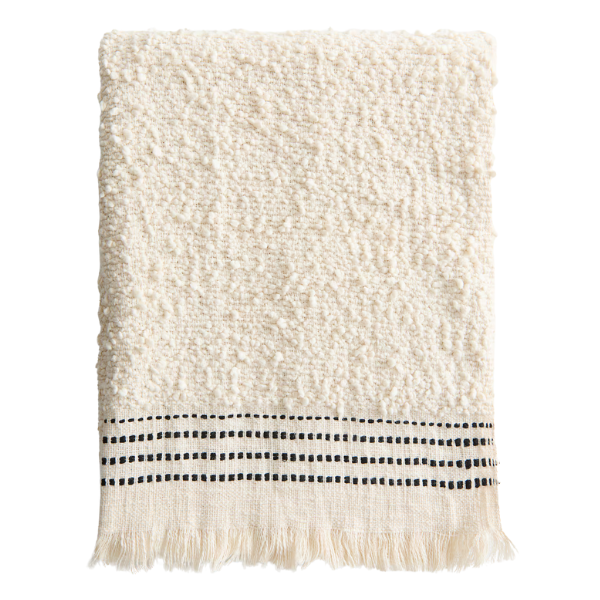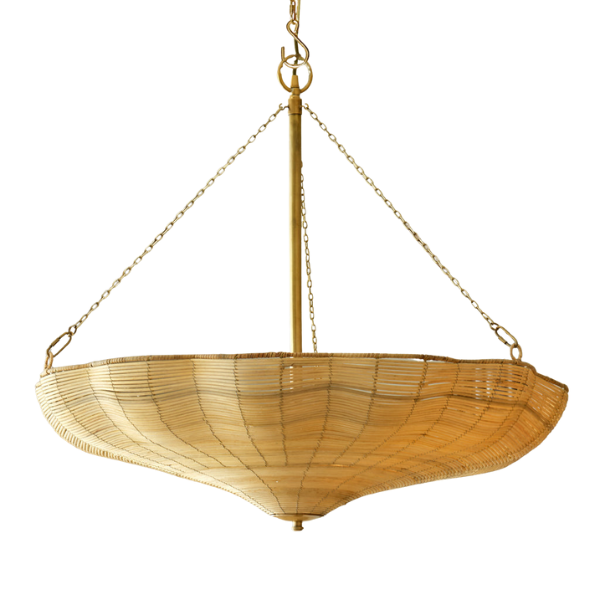This Designer Has a Few Tricks Up Her Sleeve for a Soothing, Neutral-Hued Home That's Still Family-Friendly (Yes, Really)
In the Hamptons, a designer created a calm and curated home that her family has fallen in love with
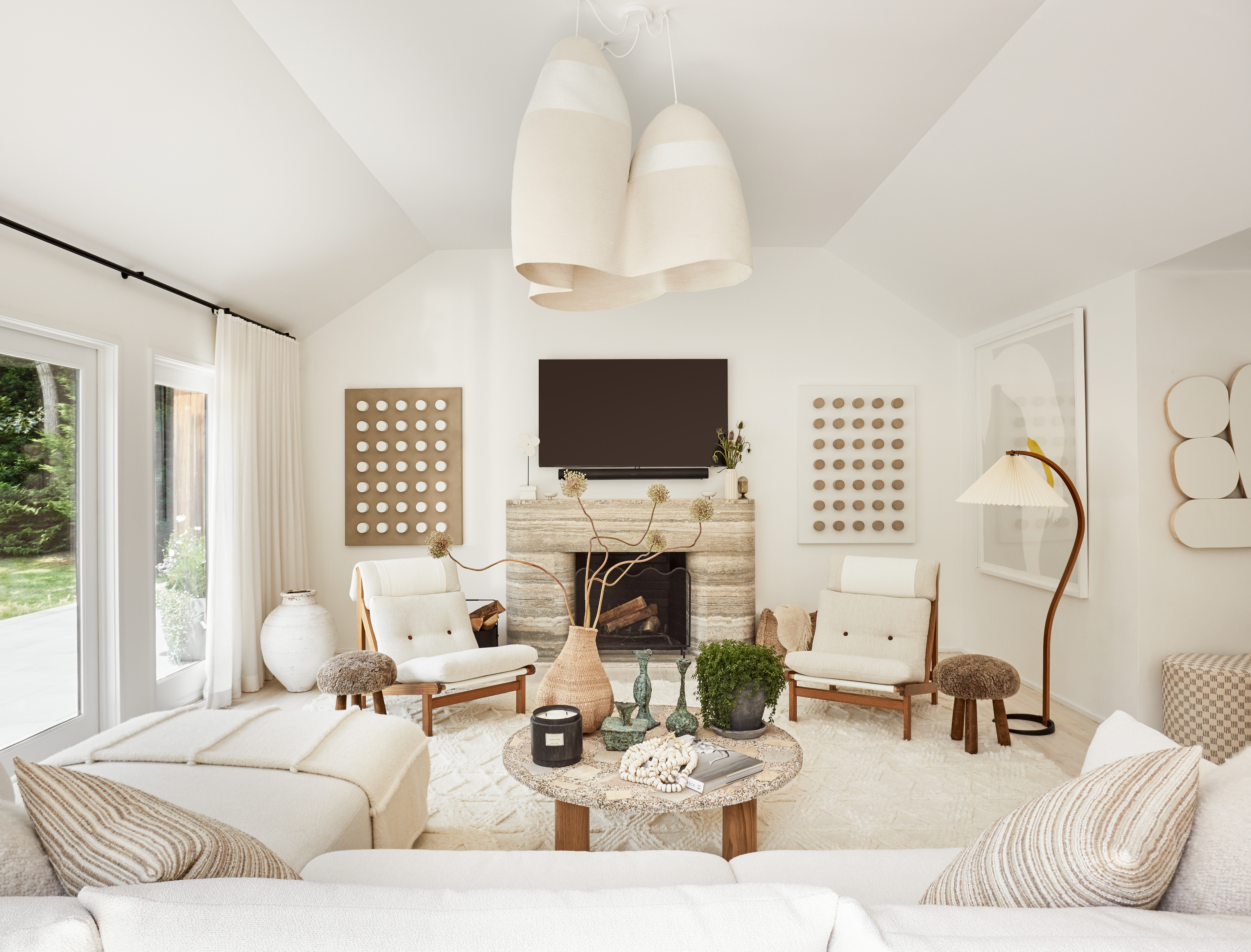
The Livingetc newsletters are your inside source for what’s shaping interiors now - and what’s next. Discover trend forecasts, smart style ideas, and curated shopping inspiration that brings design to life. Subscribe today and stay ahead of the curve.
You are now subscribed
Your newsletter sign-up was successful
"He was the hardest client I’ve ever had," says New York interior designer Hilary Matt of her husband, David, who was "very involved" in one of her latest projects — a year-round vacation home for her family (two boys, one dog) in a convenient and charming hamlet in the Hamptons.
The process wasn’t easy breezy. Her husband had opinions. But luckily, he shared the same vision as Hilary: for a coastal design-inspired, cozy, liveable home for peaceful escapes from NYC.
After a handful of debates, the result was very much on brand. "My house really embodies my own personal style, but it also showcases how Hilary Matt Interiors decorates for clients," she says. "A very user-friendly, family-friendly space that stands the test of time."
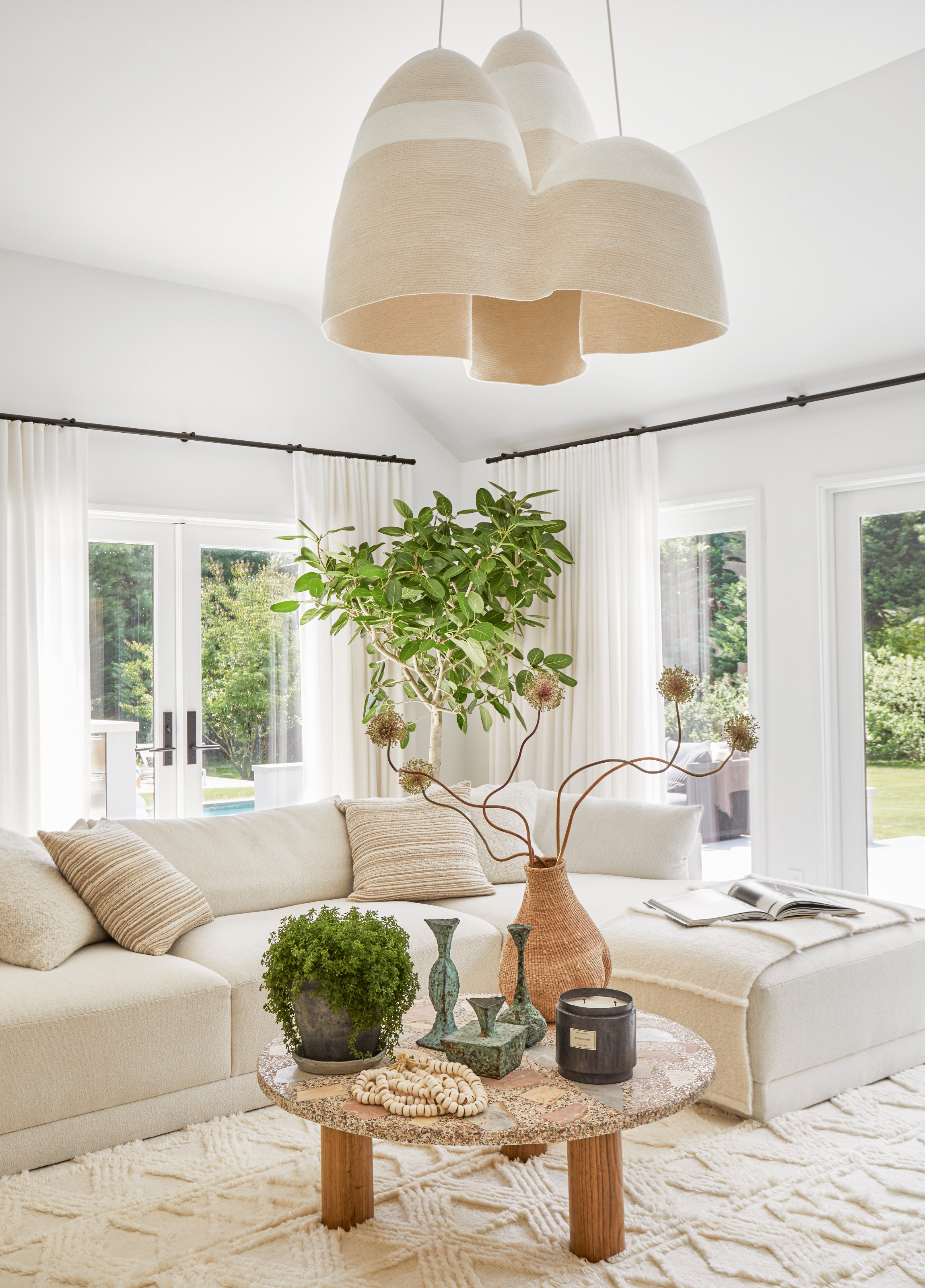
Hilary’s first purchase, a vintage coffee table, turned out to be a mood board. "I based everything in the room off that table," she says. "I love the mix of the terrazzo top with the wood legs."
The ranch-style house, complete with an upstairs extension and a large modern garden, was a manageable size and required only a few clever updates.
"The exterior of the house was very orange, so we power-washed the whole outside to get a lighter color," says Hilary of the original wood cladding.
After the back patio was expanded and an old shingle roof was replaced with sleek black metal — and the window frames painted to match — you’d be fooled into thinking it was a new build.
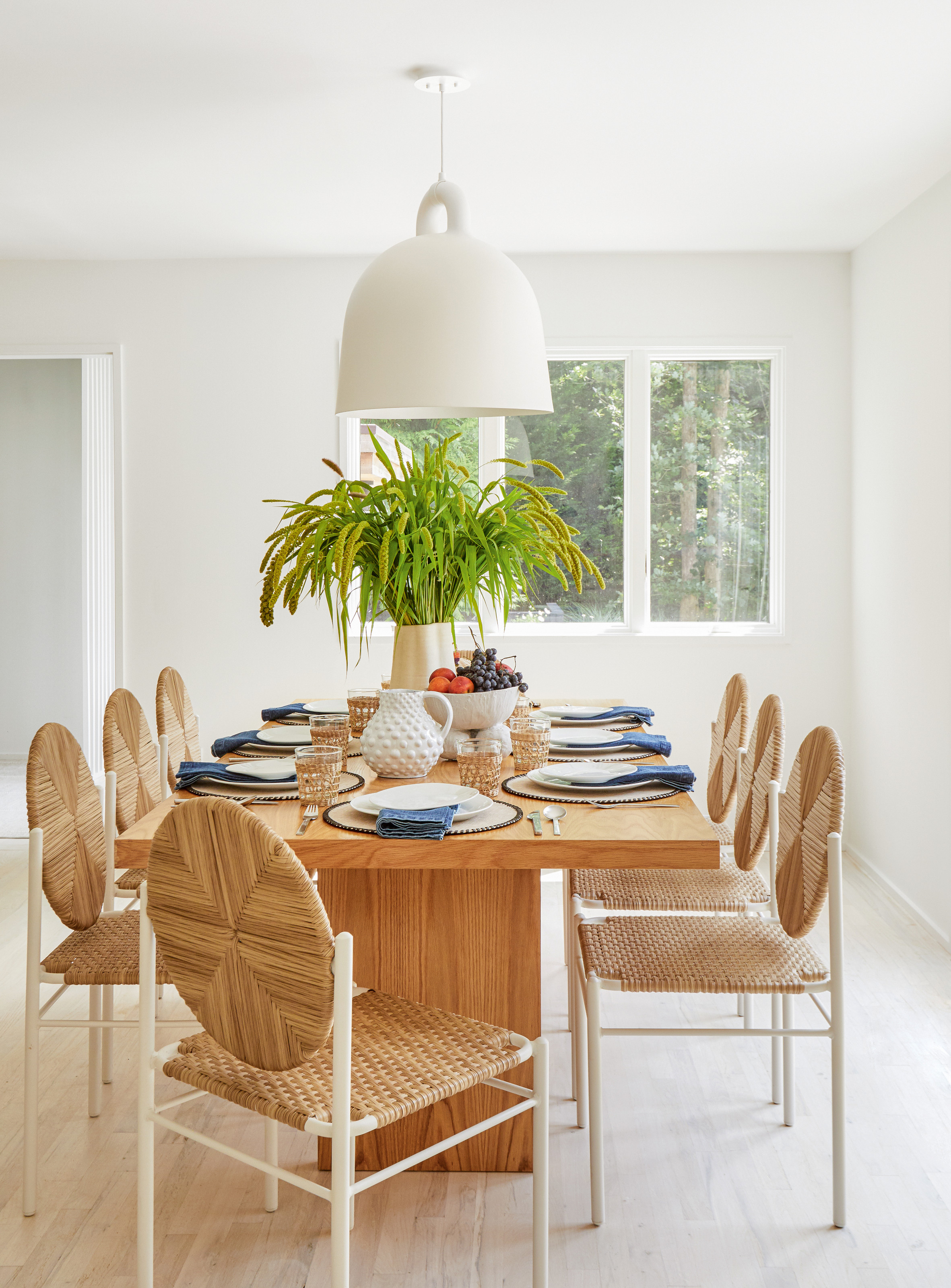
This casual space — used just as often for homework as for meals — reinforces the family’s indoor-outdoor lifestyle. "The chairs are actually outdoor chairs," says Hilary of the easy-to-wipe-down design. "You can sit on them in a wet bathing suit."
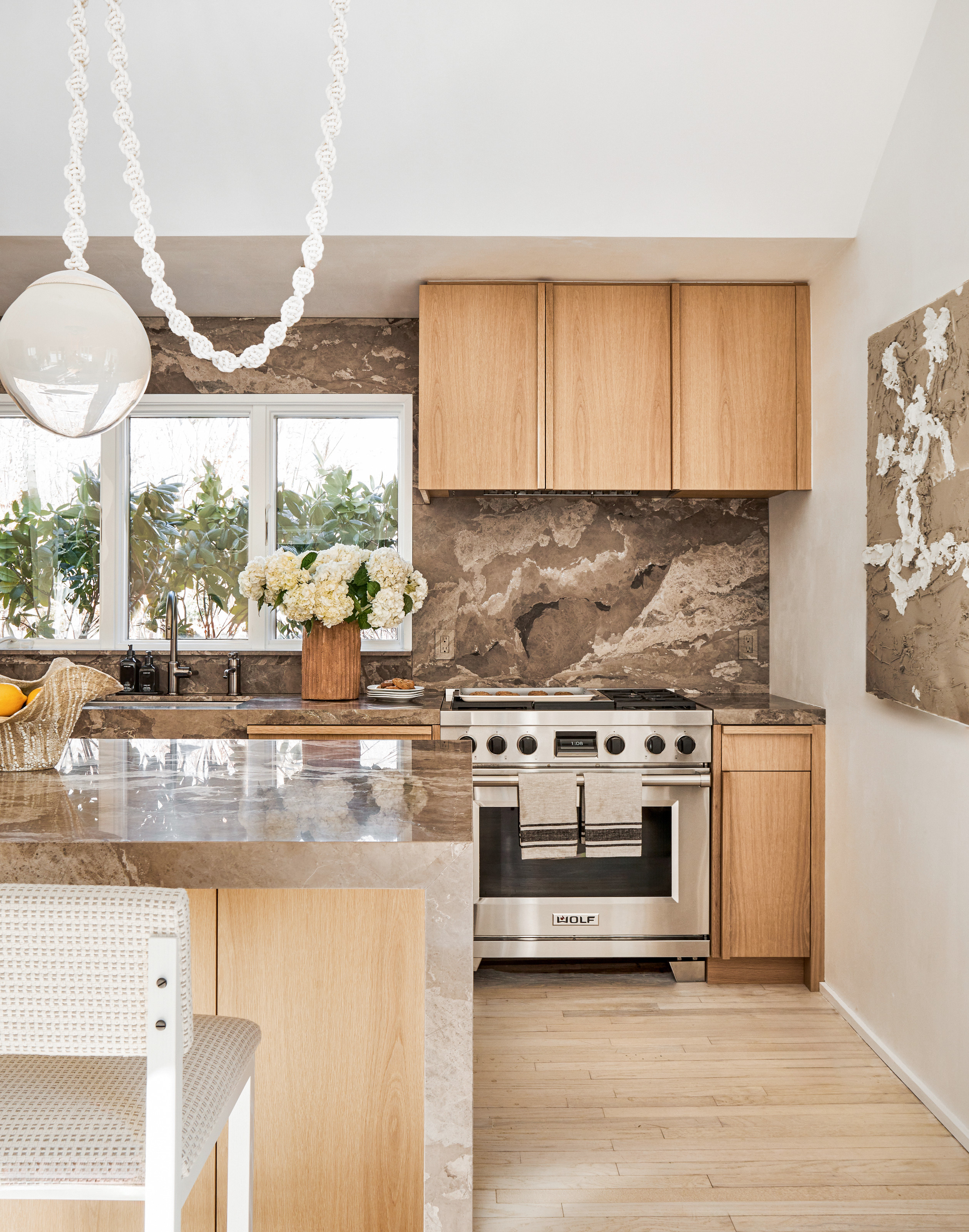
After much debate, plus an in-person visit to a stone yard, Hilary convinced her husband that a "camo"-style marble would round out the modern kitchen. "I think the marble brings in all the colors of the home perfectly with the browns, beiges, whites and creams," says Hilary.
It all happened at a speedy pace. After buying the house in April, Hilary moved in by summer, finishing the rest of the updates through September. "It was crazy; we decorated it so quickly," says Hilary. "And that’s where my Round Top stuff came in handy."
The Livingetc newsletters are your inside source for what’s shaping interiors now - and what’s next. Discover trend forecasts, smart style ideas, and curated shopping inspiration that brings design to life. Subscribe today and stay ahead of the curve.
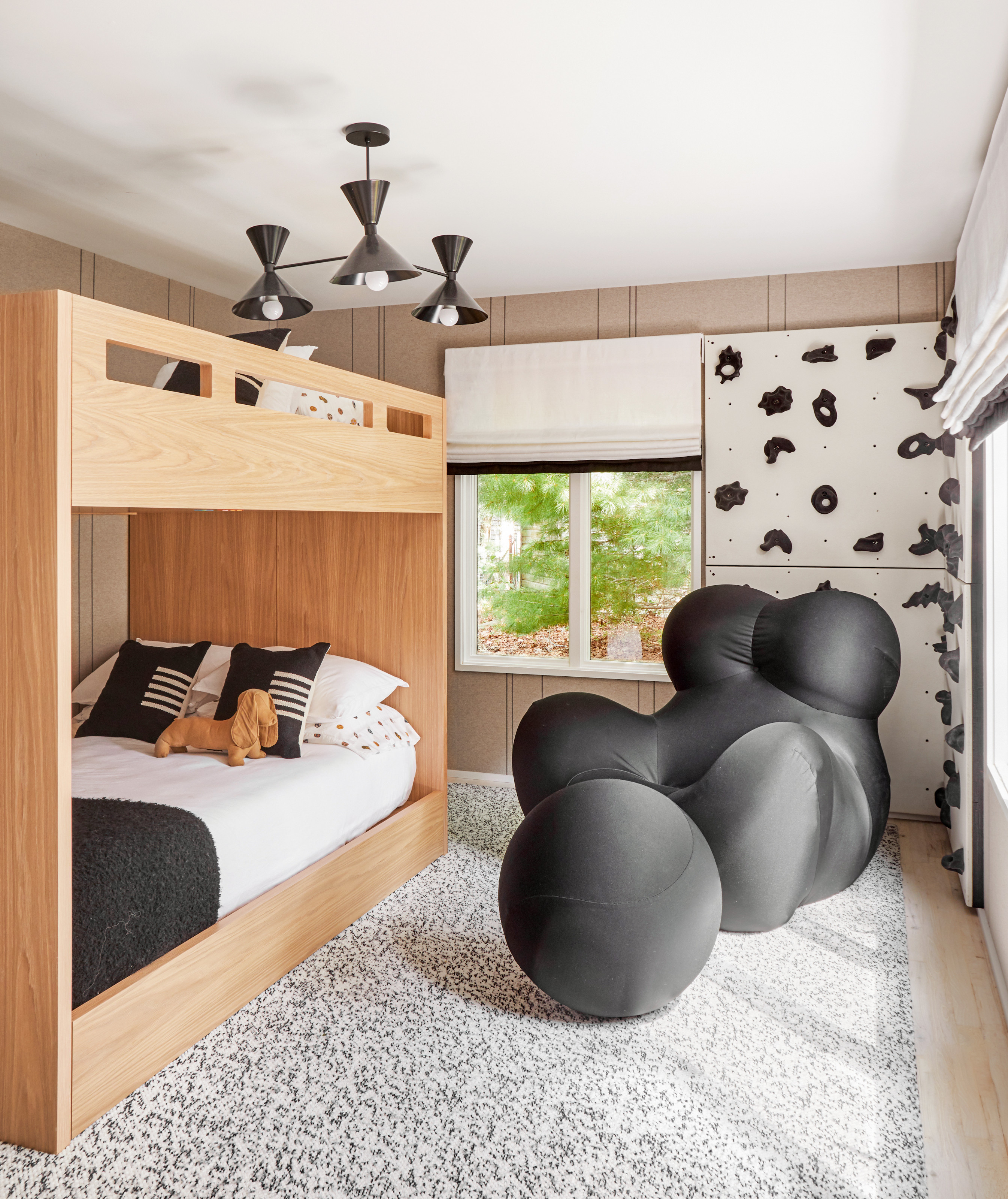
Hilary built indoor-friendly activities for her sons. "The rock climbing wall [in the kids' bedroom] is a really fun element in the winter when they’re inside, and even in the summer with their friends — I get nervous every time they’re on there, but I think it looks cool!"
That "stuff" was a starter pack she’d compiled and stored for the better part of a year from visits to Texas’ beloved Original Round Top Antiques Fair, an essential pilgrimage for interior designers that stretches along 17 miles of highway, making it one of the largest in the country.
"I went there twice before I had actually purchased the home, and I found a bunch of pieces that I knew I would one day use," says Hilary. Knowing how to thrift properly has meant Hilary's vintage finds — from shearling poufs to a terrazzo-topped coffee table — create special, often colorful moments within the home’s neutral, tactile palette.
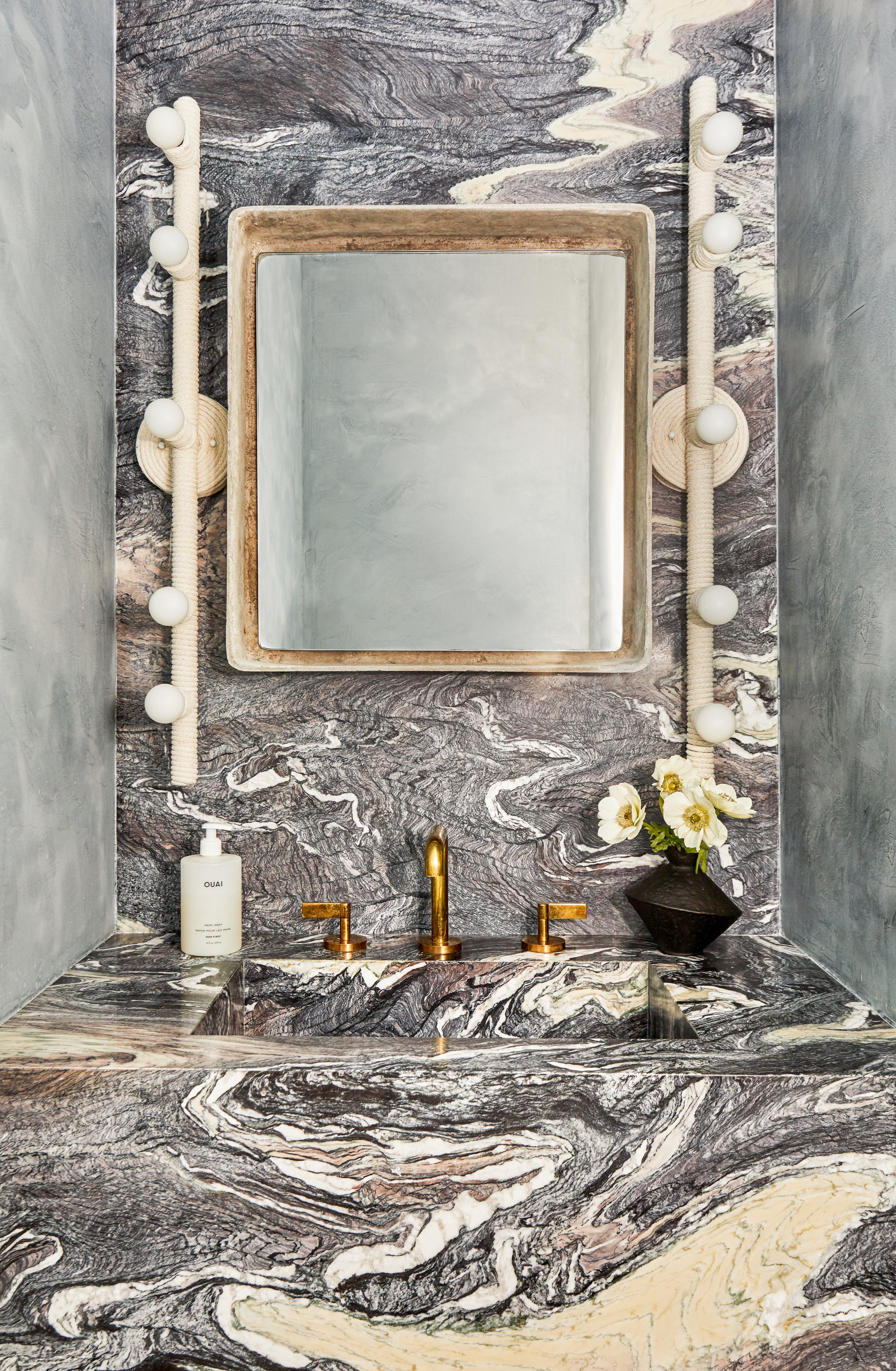
"Powder rooms are spaces where you can be wild and crazy and different — it’s like a little jewel box," says Hilary of the darker palette. "I found this beautiful slab of Cipollino that brought a bunch of different colors in, and I love the simplicity of making the sink out of it and then running the marble up the back wall."
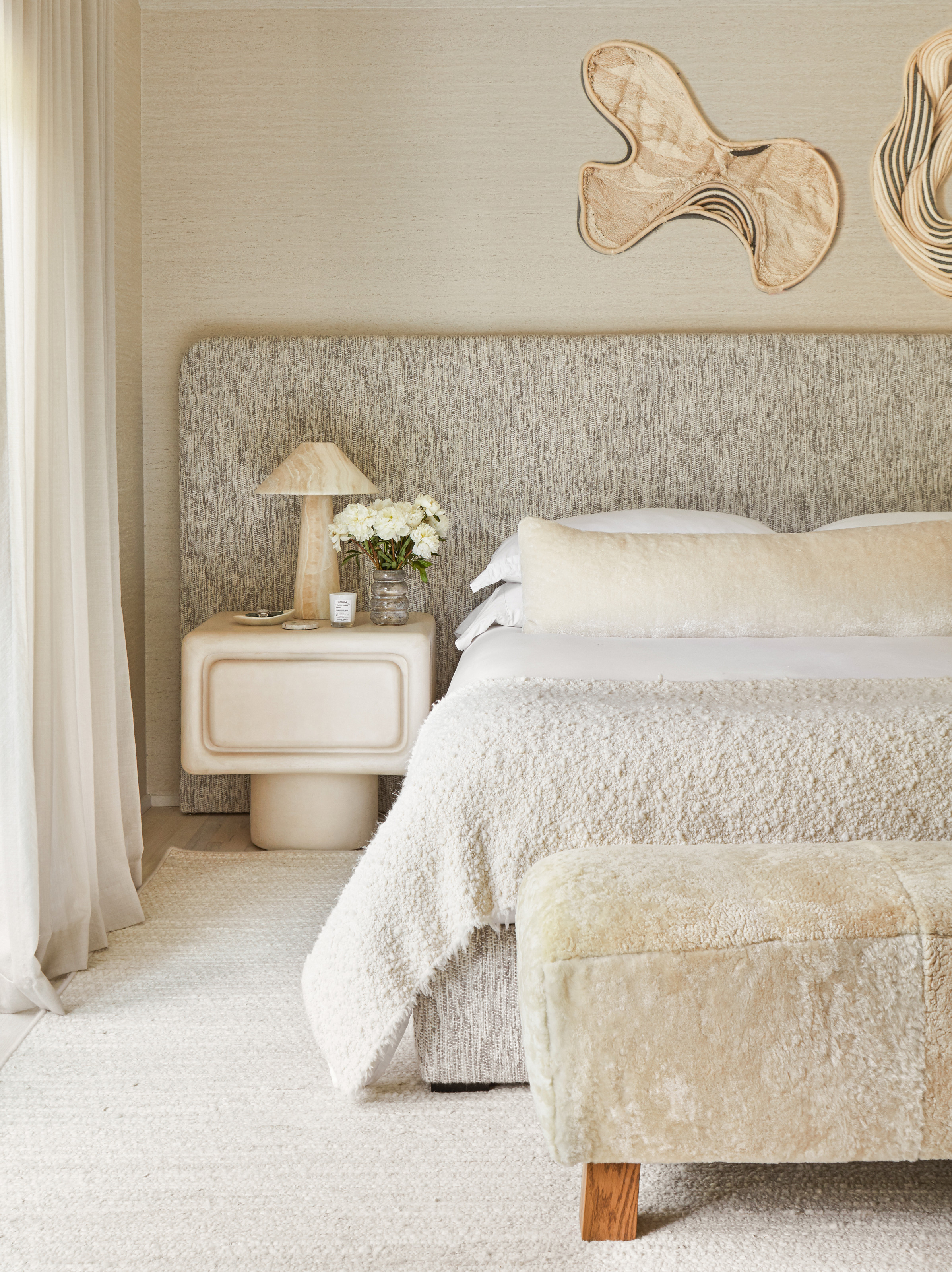
"It’s an escape for us," says Hilary of this serene neutral bedroom. "My husband always tells me how much he loves our bedroom and I wanted to make sure that that’s how it felt in there."
Embracing the indoor-outdoor lifestyle of the Hamptons, Hilary got away with a palette of whites, taupes, and creams by using performance fabrics, upholstering essential pieces, like the bright white living room sofa, in outdoor materials that are easy to maintain.
It’s all very relaxed — a thoughtful yet carefree home that lets Hilary relax, too.
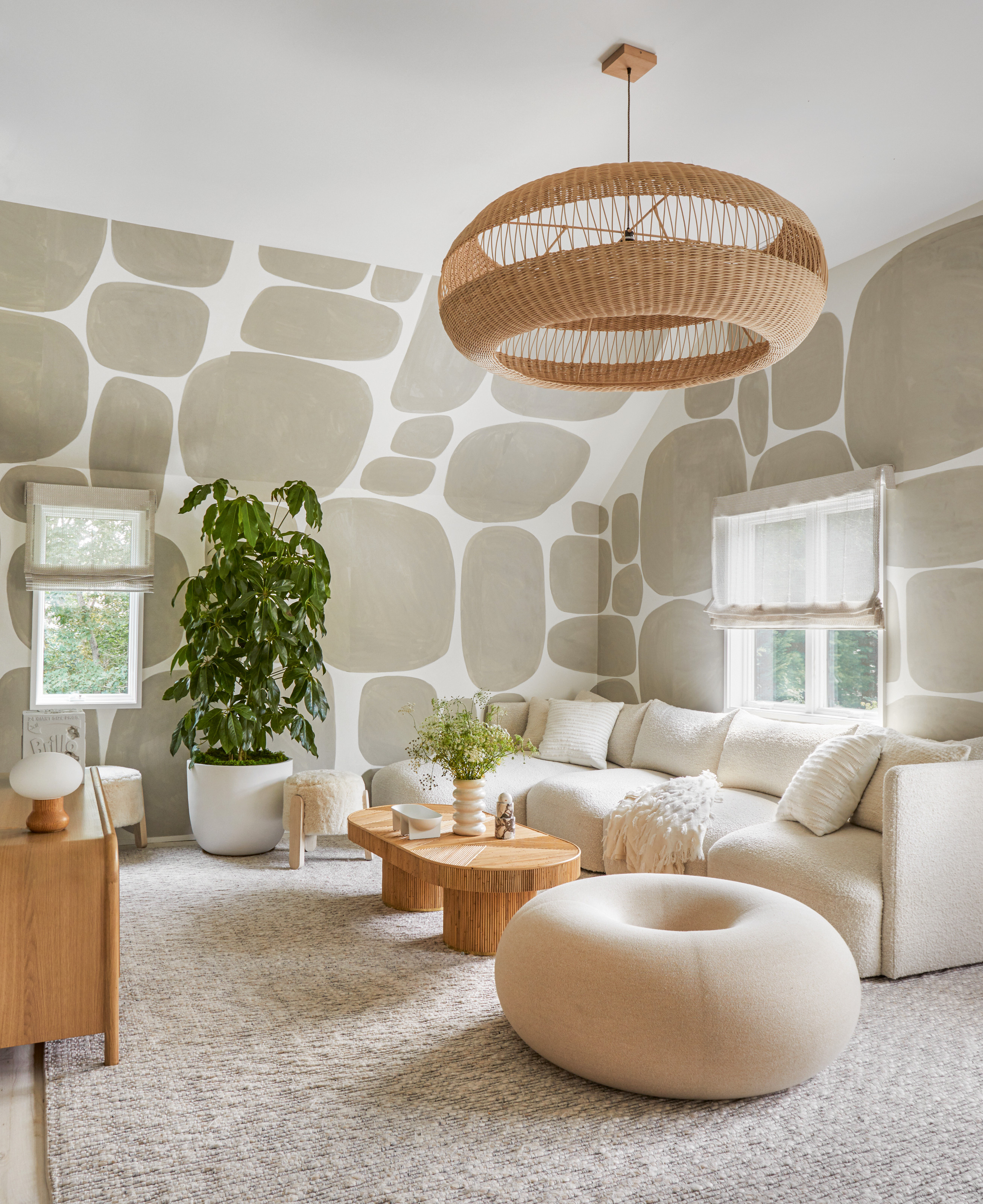
An upstairs den — mostly used as a kids’ playroom — leaned into an informal feel thanks to the wallpaper Hilary had made based on a pebble-shaped tile she’d seen on Pinterest. "I made my own sketch, and I sent it to Porter Teleo, and they created this beautiful paper," says Hilary. "It’s funky and fun and was the perfect addition to the space."
Her sons, meanwhile, have no shortage of room to play. There’s an indoor rock-climbing wall, a den that doubles as a playroom, a "s’mores pit" in the garden, and a paved section of the driveway — "most driveways in the Hamptons are gravel," says Hilary — for basketball and riding bikes. Even so, the property still exudes the feeling of peaceful, beautiful living.
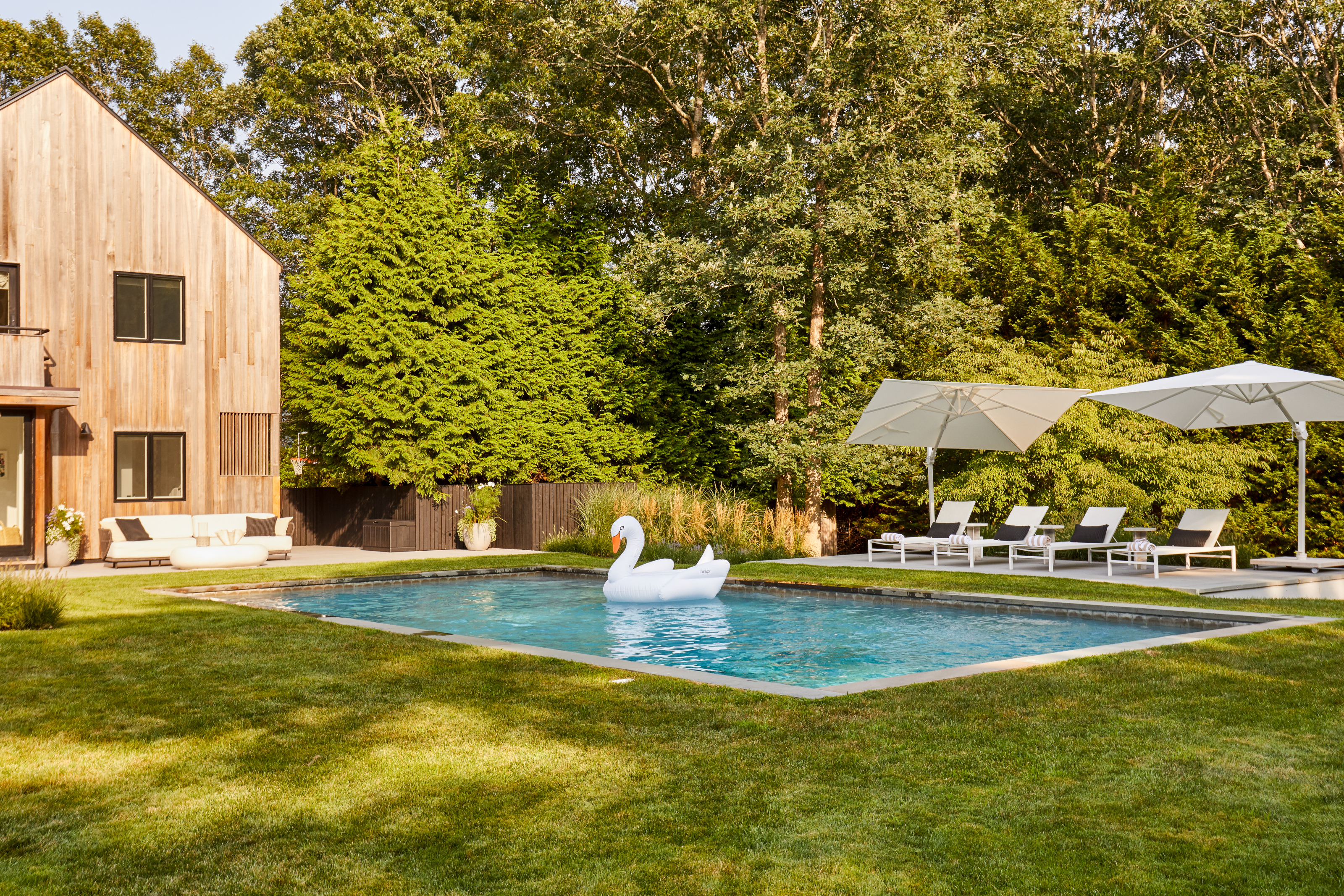
"We kept the pool as it came," says Hilary, who chose not to surround the perimeter in tiles. "I really liked the way the grass is around the pool — we love as much grass as we can get since we’re from the concrete jungle."
"Coming from New York City with all the craziness and the hustle and the bustle, this really is our special place — it’s calming and serene," says Hilary. And after that speedy renovation, their summer vacation pad is set for a lifetime.
Keith Flanagan is a New York based journalist specialising in design, food and travel. He has been an editor at Time Out New York, and has written for such publications as Architectural Digest, Conde Nast Traveller, Food 52 and USA Today. He regularly contributes to Livingetc, reporting on design trends and offering insight from the biggest names in the US. His intelligent approach to interiors also sees him as an expert in explaining the different disciplines in design.
