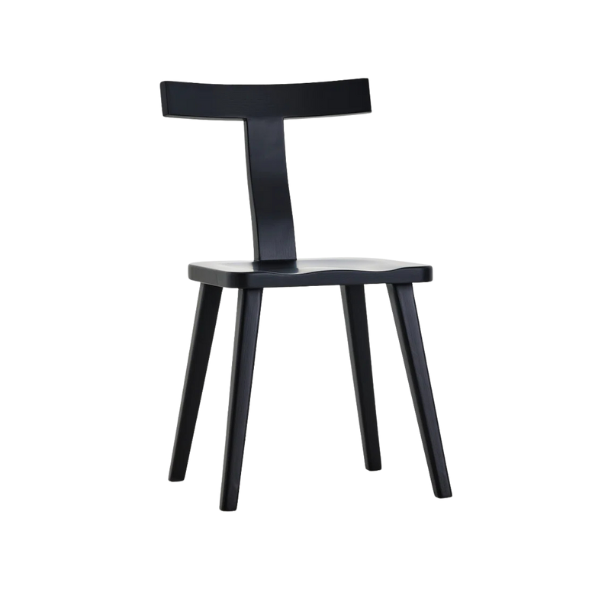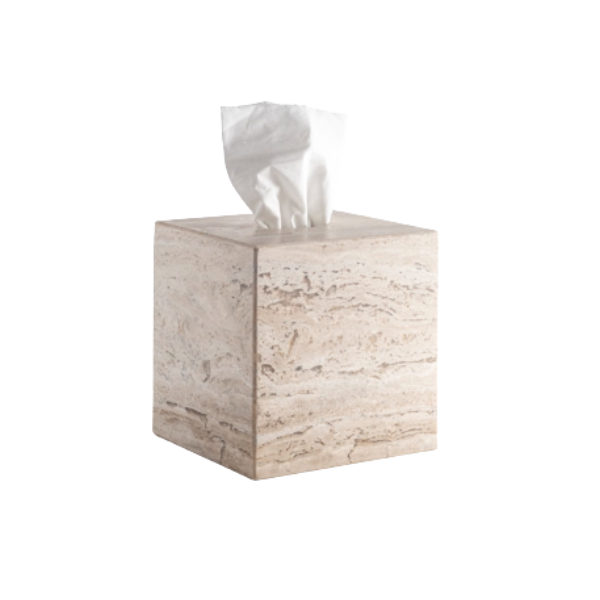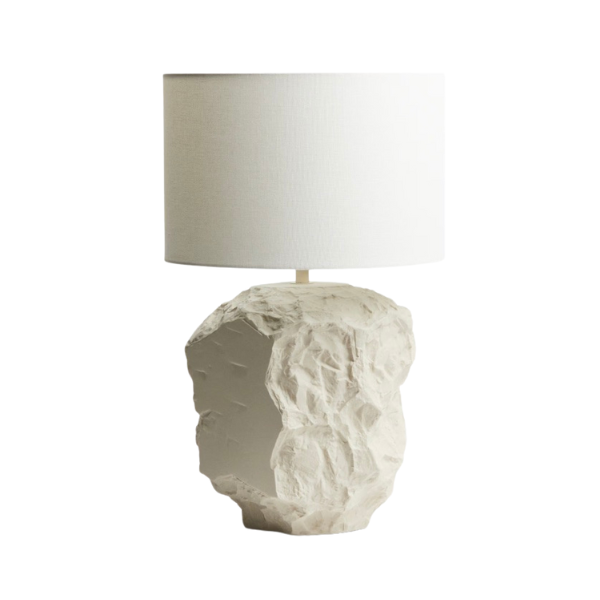Modernist and Brutalist Influences Converge in This Industrial London Apartment Designed for a Well-Traveled Collector
Set in a former factory, this duplex had no internal walls, stairs, or style – until a highly skilled designer got her hands on it and worked her magic
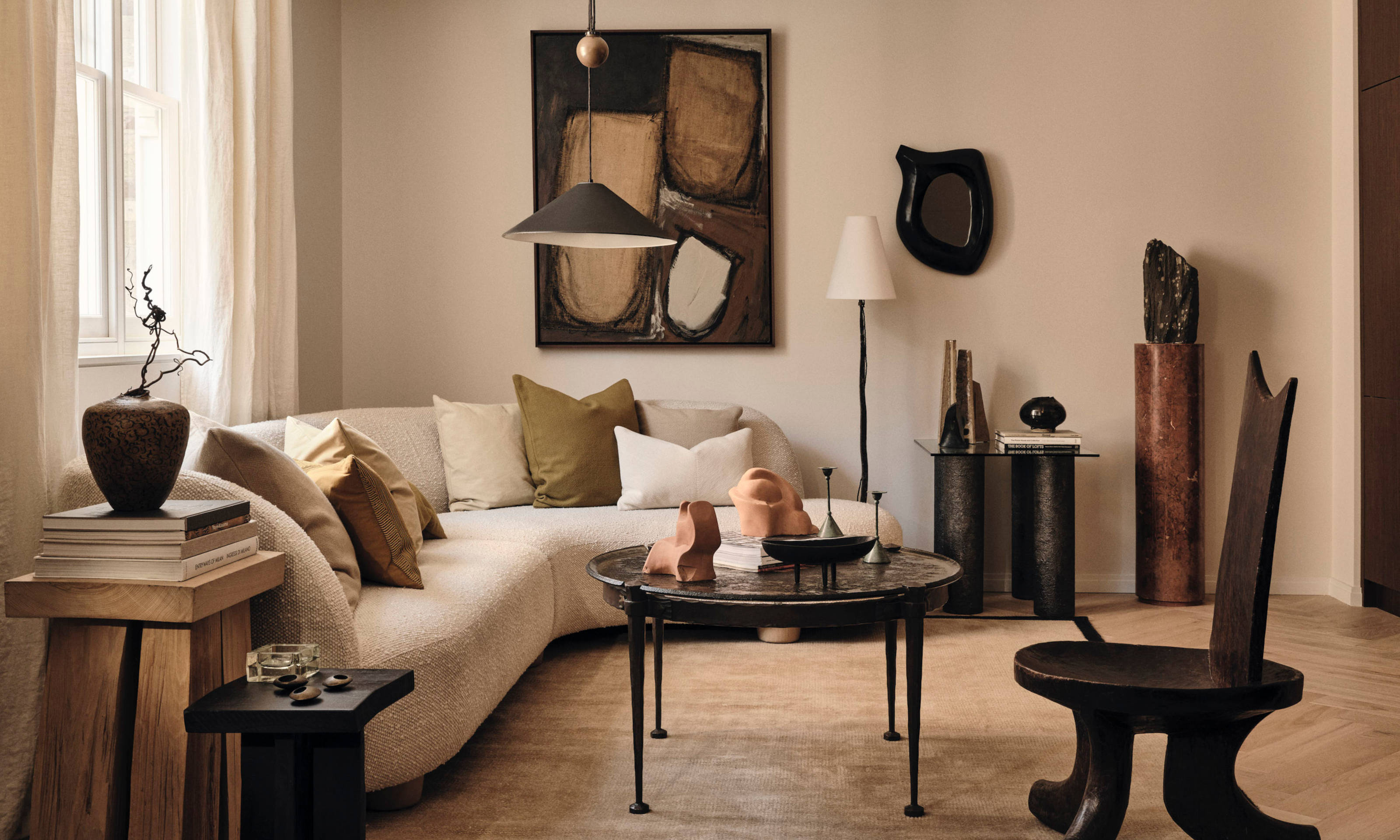
The Livingetc newsletters are your inside source for what’s shaping interiors now - and what’s next. Discover trend forecasts, smart style ideas, and curated shopping inspiration that brings design to life. Subscribe today and stay ahead of the curve.
You are now subscribed
Your newsletter sign-up was successful
Often, a big part of interior design is choosing wonderful pieces that will help to create a unique aesthetic and atmosphere. But what if you’re creating a modern home for a collector who has spent their life travelling the world, picking up beautiful things along the way?
"The emphasis was on my client’s collections, but that didn’t faze me," says Louise East, founder of interior design company Studio Est and the creative force behind this London bolthole.
"I knew I could still elevate the whole project. He works in property, and I’ve collaborated on a lot of his projects, becoming good friends with him and his wife along the way, so the trust is there."
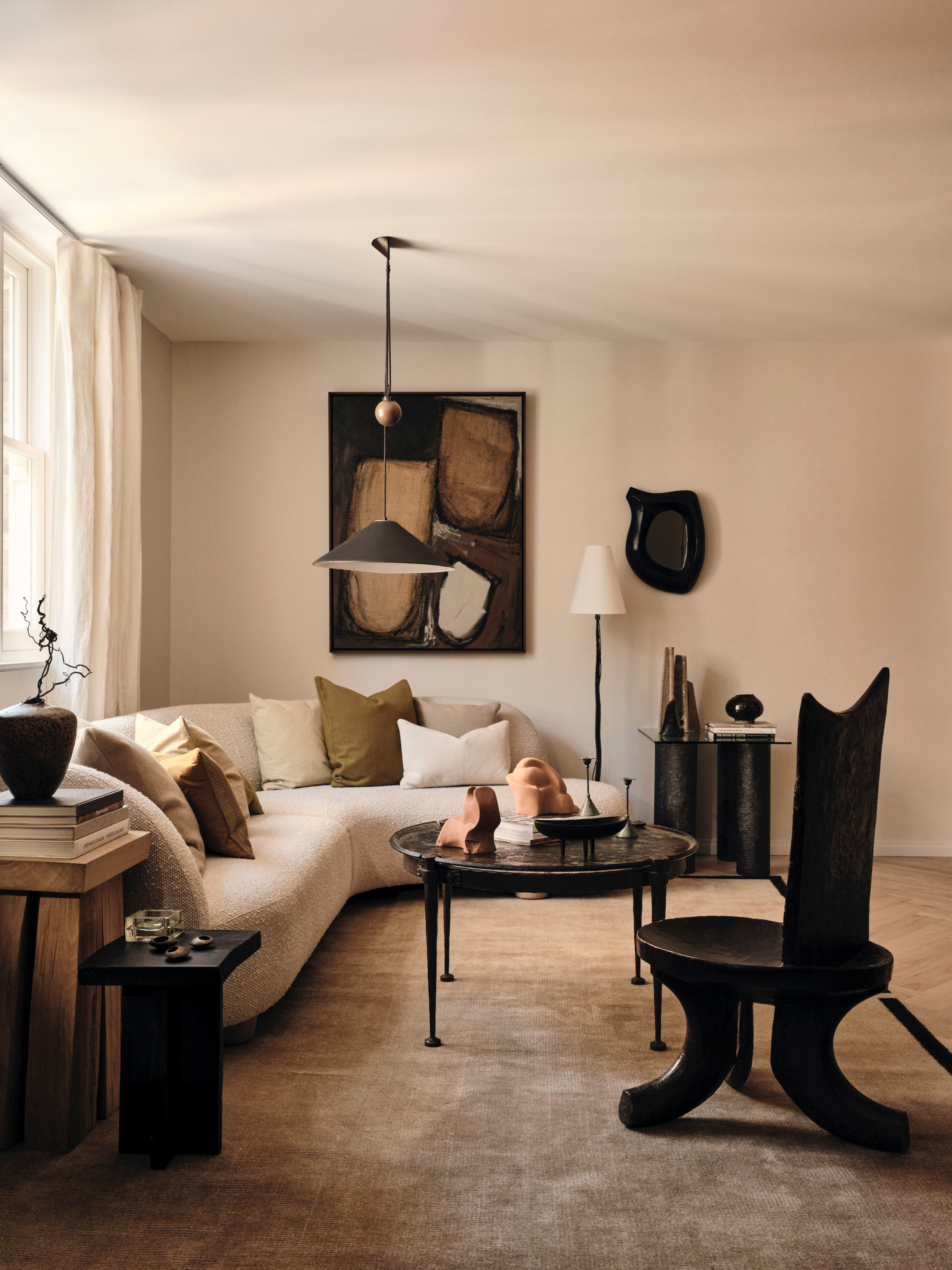
A curved sofa and natural wool and linen textiles soften the bolder elements in this living room. "I wanted to balance the boldness of the pieces with softness," says designer Louise East.
In this case, the project is an apartment in a former factory — think mellow yellow brick and big metal-framed windows. Unfortunately, the building had long since been converted into a dismal office space, losing any original interior features along the way.
"It was pretty awful, just a characterless 1980s/90s workspace," recalls Louise. "But it was a completely blank canvas with no internal partitions or even stairs."
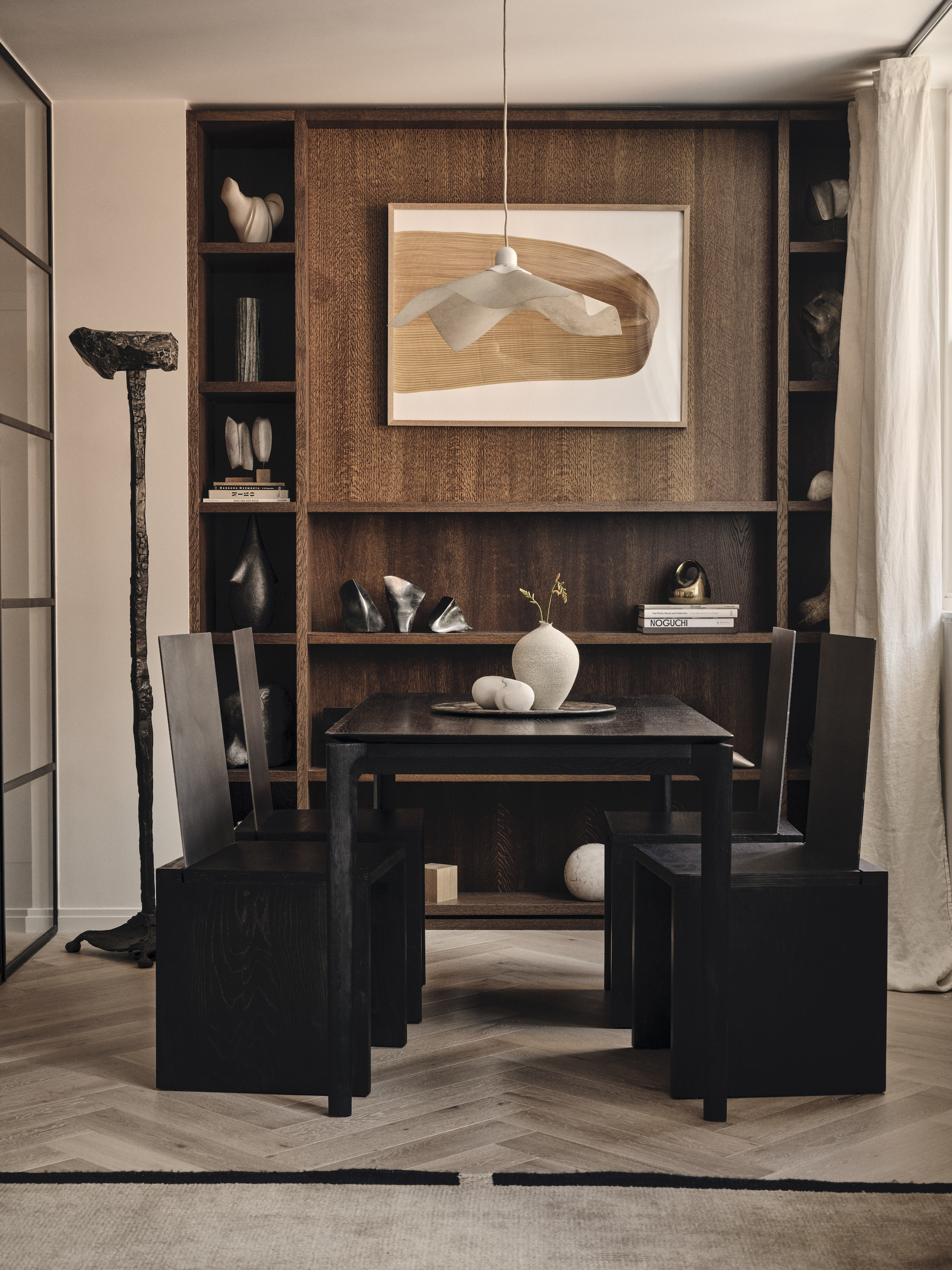
Custom-made shelves create a simple backdrop for the owner’s collections of art and objets, which can be viewed from across the open-plan living space.
Louise’s first job was to devise a hard-working layout for the apartment, factoring in three bedrooms, two bathrooms, and plenty of storage — all in a relatively compact footprint.
"There was a lot of space planning. We had to be clever about where we put walls, and we had to consider furniture choices from the start, to make sure we had enough space for everything."
The Livingetc newsletters are your inside source for what’s shaping interiors now - and what’s next. Discover trend forecasts, smart style ideas, and curated shopping inspiration that brings design to life. Subscribe today and stay ahead of the curve.
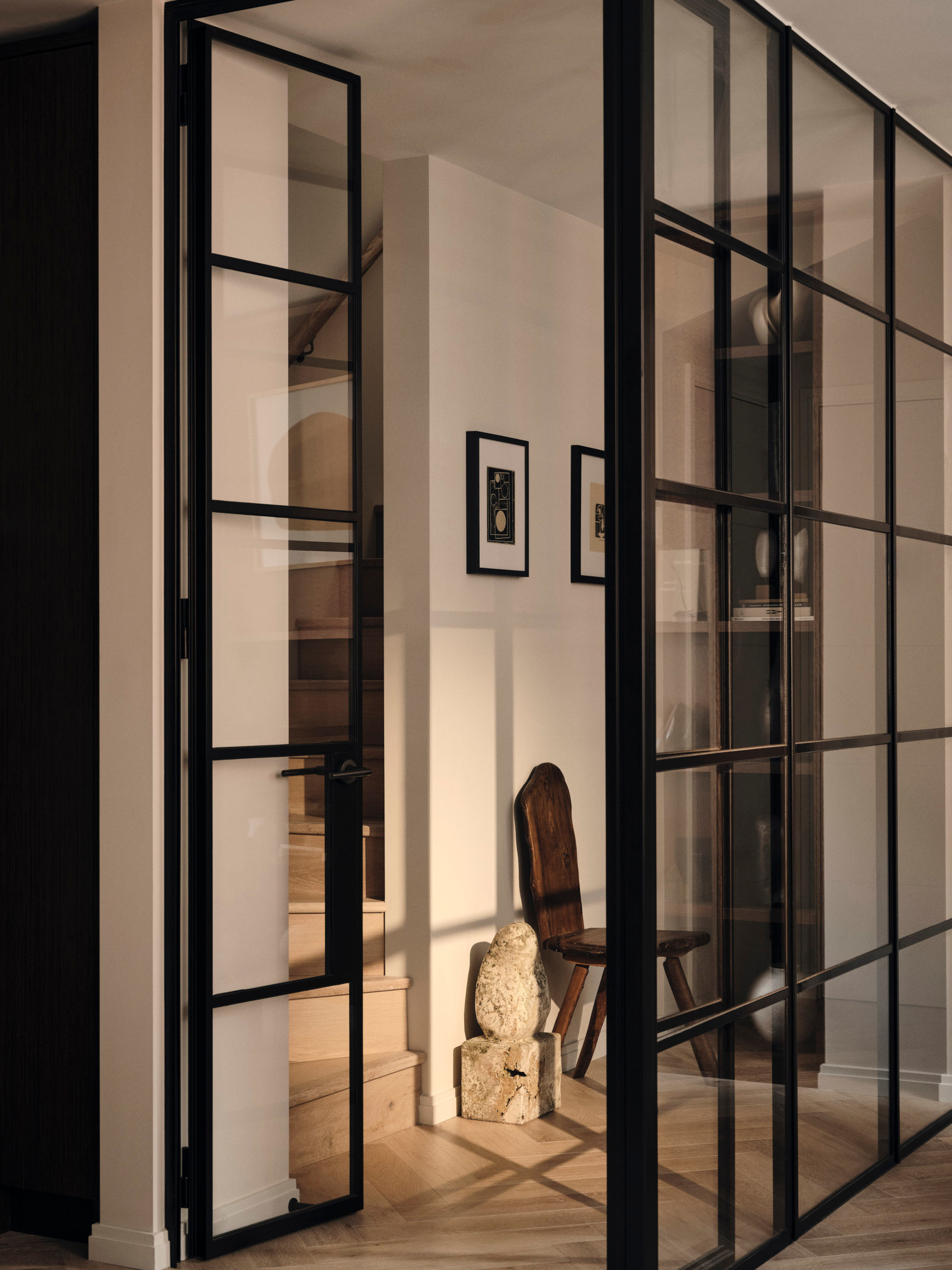
A steel-framed partition references the building’s industrial roots and zones the space while letting light into the heart of the apartment.
Natural light was also crucial to the design, which sees the main living space screened from the passageway by a wall of Crittall windows that act as room dividers, a choice that taps into the building’s industrial past.
"We also used utilitarian-looking copper hardware across the bathrooms and kitchen, as another link to the factory backstory," says Louise.
These touches tied in nicely with Louise’s vision for the apartment, which grew around the bold, masculine pieces in the client’s collection, which blend modernist and brutalist interior influences, with African elements — such as the striking ceremonial chair in the living room.
"I designed the apartment as a backdrop to these pieces, so I stuck to a really simple, coherent material and color palette, which also works well in a smaller space," she says.
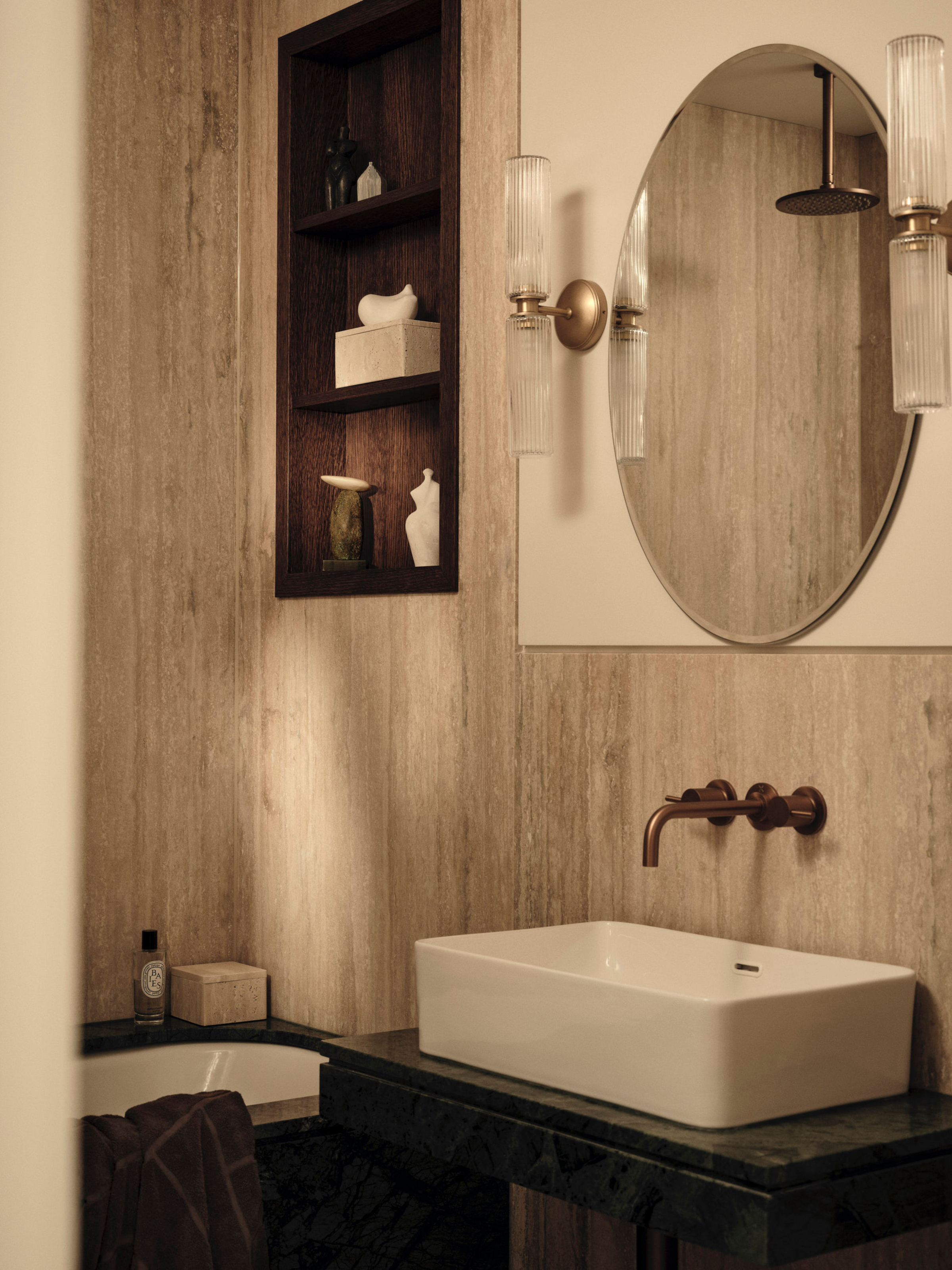
The walls are wrapped in richly-grained travertine in this modern bathroom; teamed with dark oak joinery, it keeps the space clean-lined and characterful.
At the same time, Louise sourced pieces that work alongside the existing collection, seeking out the perfect dining chairs to complement the existing dining table and tracking down a stunning cast glass and metal coffee table that slots right into the mix — "it’s a key grounding piece" — along with some beautifully brutalist hand-carved stone lamps from her own archive.
"I’ve always been drawn to handcrafted objects; the mark of the hand has been a thread running through my life, my work, and my own collections."
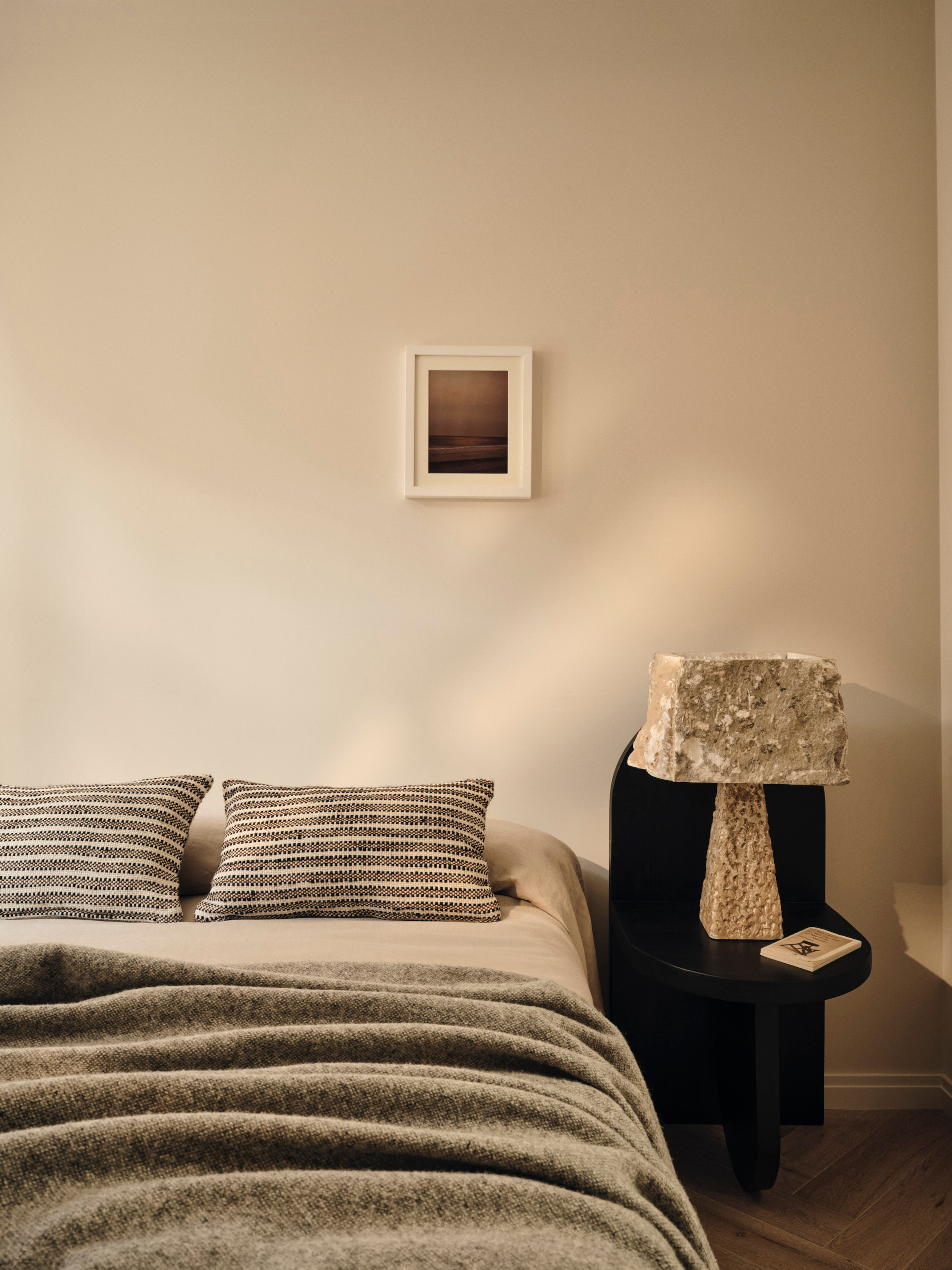
Studio Est used textural pieces to elevate this pared-back, minimalist bedroom, including a wool bedspread and brutalist hand-carved stone lamp.
This apartment was all about capturing her client’s personality and enhancing and showcasing his impeccable taste — and it’s safe to say Louise achieved that aim. "It’s as though Studio Est has taken his character and wrapped it up with a ribbon in this space."
Kate Jacobs is a renowned interiors and design journalist, who has written for The Guardian, The Telegraph, The Times, Architectural Digest, ELLE Decoration, Wallpaper, Livingetc and World of Interiors. She is based in South East London, UK, and has a tendency towards minimalist color palettes.
