10 Steel-Framed Door Ideas That Highlight the Versatility of This Classic Design
Whether you're looking at Crittall or an alternative, steel-framed doors are a timeless choice for patio and internal doors. Here's some inspiration for how to use them

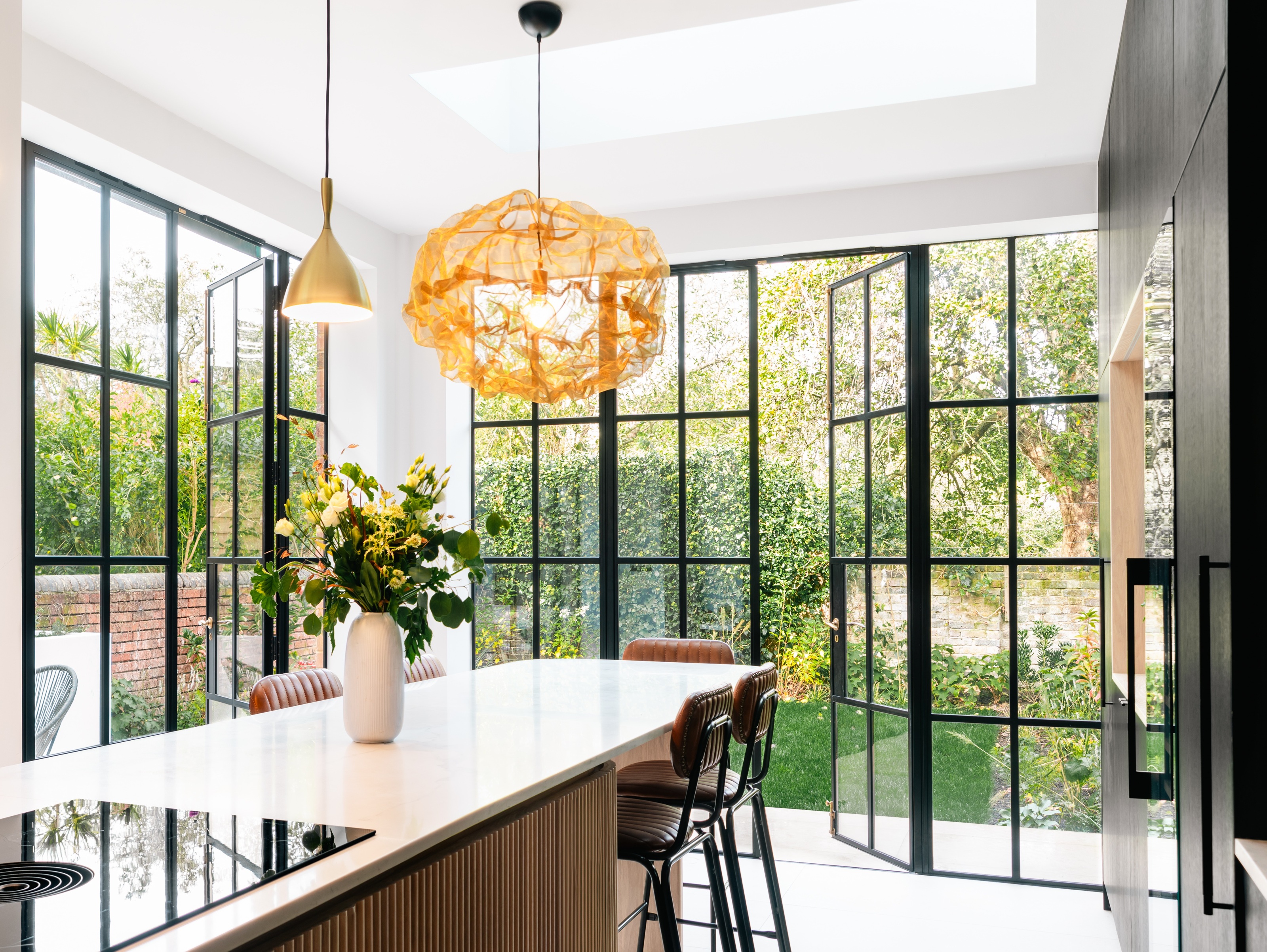
The Livingetc newsletters are your inside source for what’s shaping interiors now - and what’s next. Discover trend forecasts, smart style ideas, and curated shopping inspiration that brings design to life. Subscribe today and stay ahead of the curve.
You are now subscribed
Your newsletter sign-up was successful
Steel-framed doors have become a hallmark of contemporary design, seamlessly blending function with aesthetic appeal. Their iconic slim, steel frames and expansive panels of glass are not only practical, but effortlessly stylish — working in both modern and traditional interiors, as well as those that deftly blend both.
Whether dividing open-concept spaces, framing the view to outside, or simply adding character to a space, steel-framed doors can adapt to countless design schemes, and are often a go-to when it comes to interior doors (though they work perfectly opening to the outside areas of your home, too).
The most iconic of these styles comes from Crittall windows, a company boasting a rich heritage that dates back to 1860, when Francis Henry Crittall first pioneered steel-framed glazing. Now, over 160 years later, their enduring charm and innovative applications continue to make this style a favorite among architects, designers, and homeowners alike.
So, whether you're choosing interior doors that will maximize light or create visual flow, or are looking for patio door ideas to create a connection to outdoors, these steel-framed door ideas demonstrate the benefits of introducing a striking yet modern bit of industrial edge to your space.
1. Keep Consistent Flooring
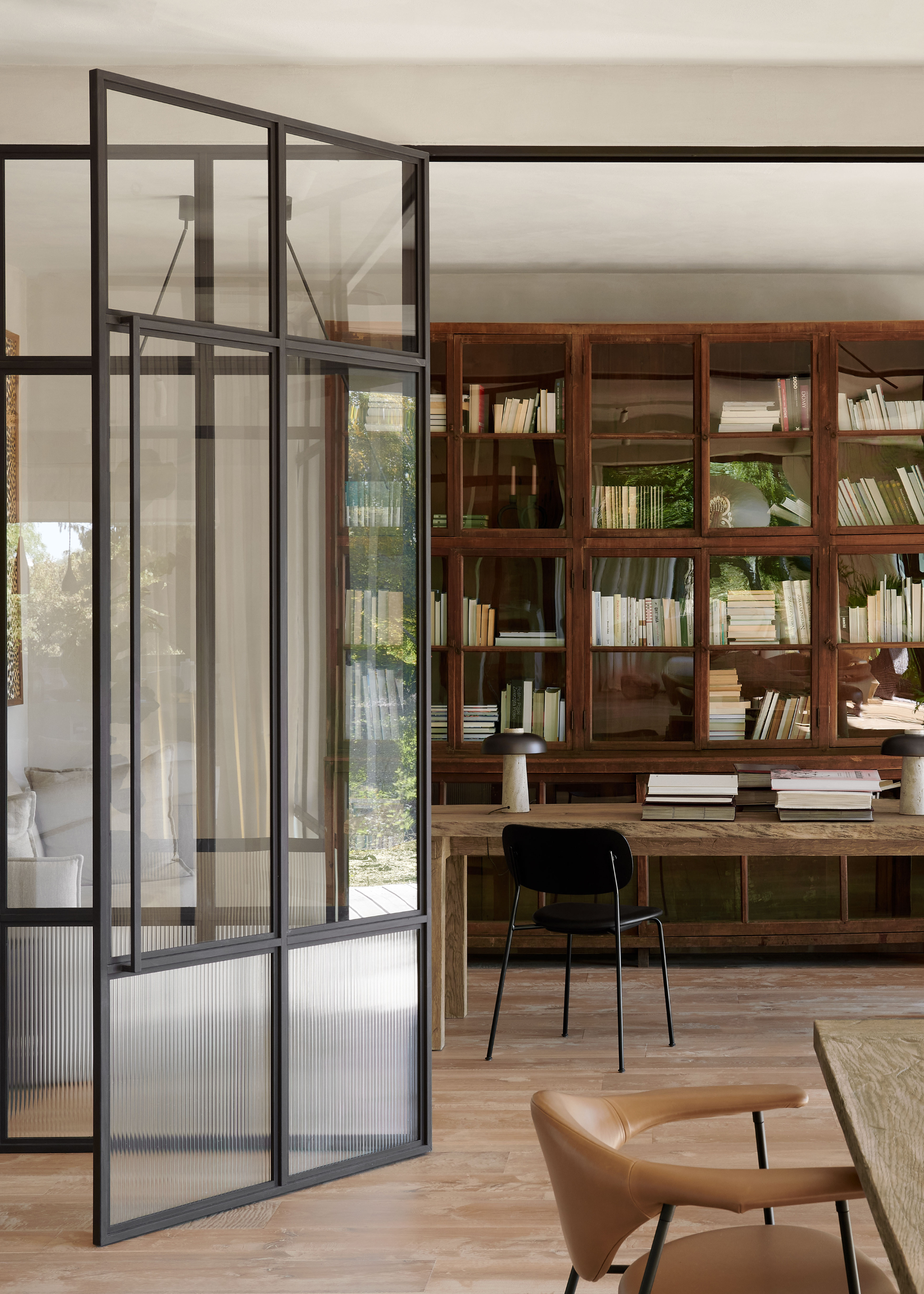
Steel framed doors often don't need floor tracks, meaning you can get seamless results.
Since steel-frame doors are usually made with clear glass, when they are used internally, they maintain a feeling of flow, especially when the rooms on either side feel similar.
"If you want a level of separation between the two spaces, but want them to remain cohesive in their design, pair steel framed doors with wood floors that span the length of the two rooms," the experts at Havwoods recommend. "The natural coloring of the wood looks striking against the black and mirrors the flow of light and movement between the space."
This principle can extend beyond just wood flooring. Even if you are choosing different types of materials, you can create flooring transitions with similar styles and colors to maintain visual continuity. By selecting complementary materials or tones, you can preserve the open, cohesive feel while defining individual areas within the space.
The Livingetc newsletters are your inside source for what’s shaping interiors now - and what’s next. Discover trend forecasts, smart style ideas, and curated shopping inspiration that brings design to life. Subscribe today and stay ahead of the curve.
2. Update with Fluted Glass
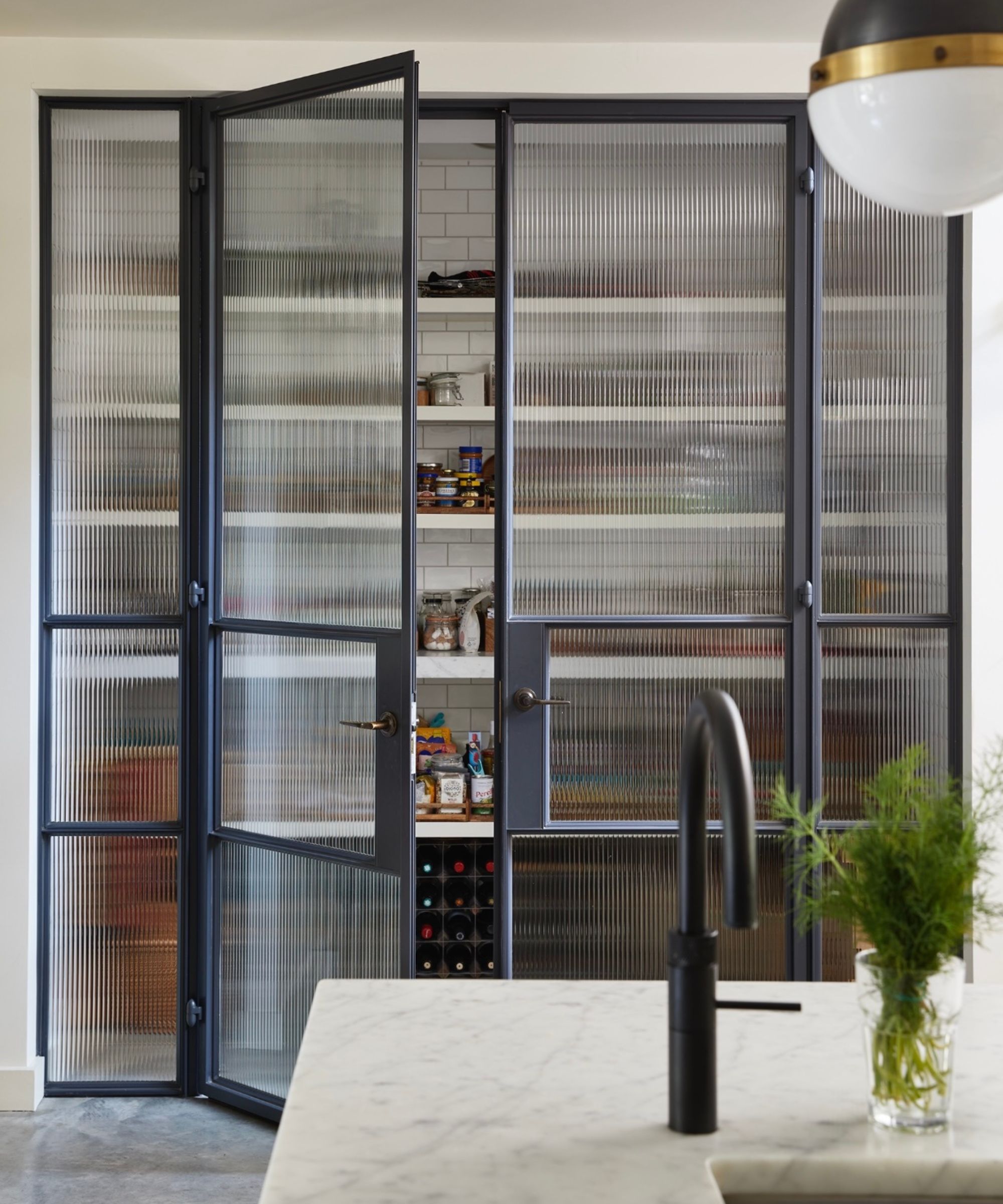
This pantry idea keeps a potentially messy space obscured with fluted glass steel doors.
While it's common to use these glass doors to keep spaces that may otherwise lack natural light feeling airy and open — such as a pantry or closet — sometimes the view into these spaces can create visual clutter.
Fluted glass, however, is an excellent solution for subtly concealing these areas. Its textured surface allows light to flow through, preserving a sense of openness, while reducing the visual clutter that can disrupt the aesthetic of a room.
3. Channel an Industrial, Warehouse Aesthetic
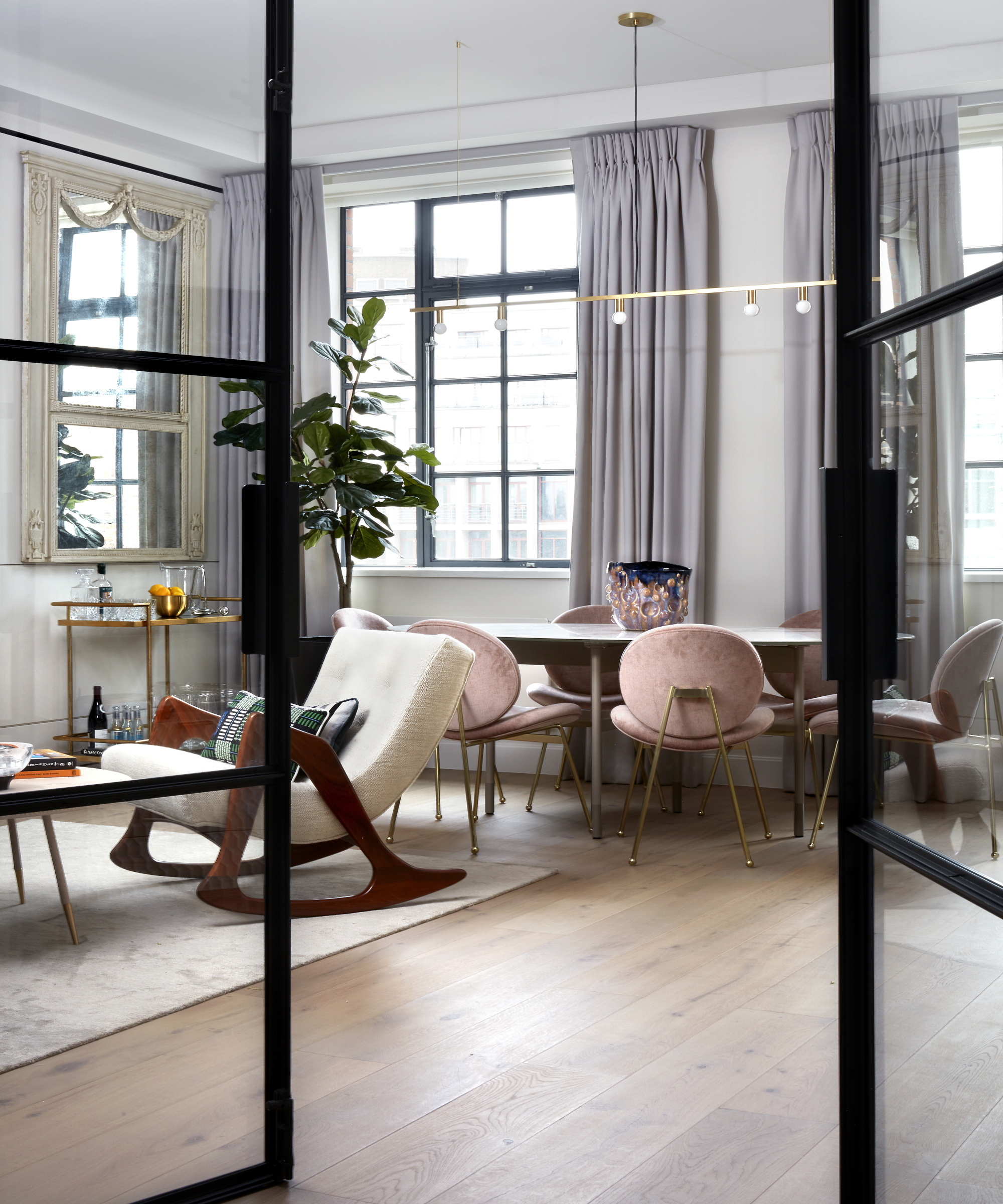
In a loft apartment, steel framed doors make for a natural fit.
Steel-frame doors help add a stylish and contemporary feel to any interior space, whether modern or traditional. To achieve a New York loft apartment style aesthetic, the team at K&H Design recommend maximizing ceiling heights and using minimal shadow gap detailing to define the ceilings, enhancing the architectural feel of the space.
"In this Knightsbridge apartment, the introduction of full-height Crittall doors from the lobby to the living area maximized the light and airy loft feel, increasing the natural light into a previously dark hallway," they shared. "The introduction of the Crittall doors also brought attention to the existing warehouse-style Crittall windows, keeping the living space cool and contemporary."
Reinforcing the cool, industrial interior design, these steel-frame doors became a focal point, tying the space together and seamlessly blending with the open-plan layout.
4. Give a Small Space a Designated Entryway
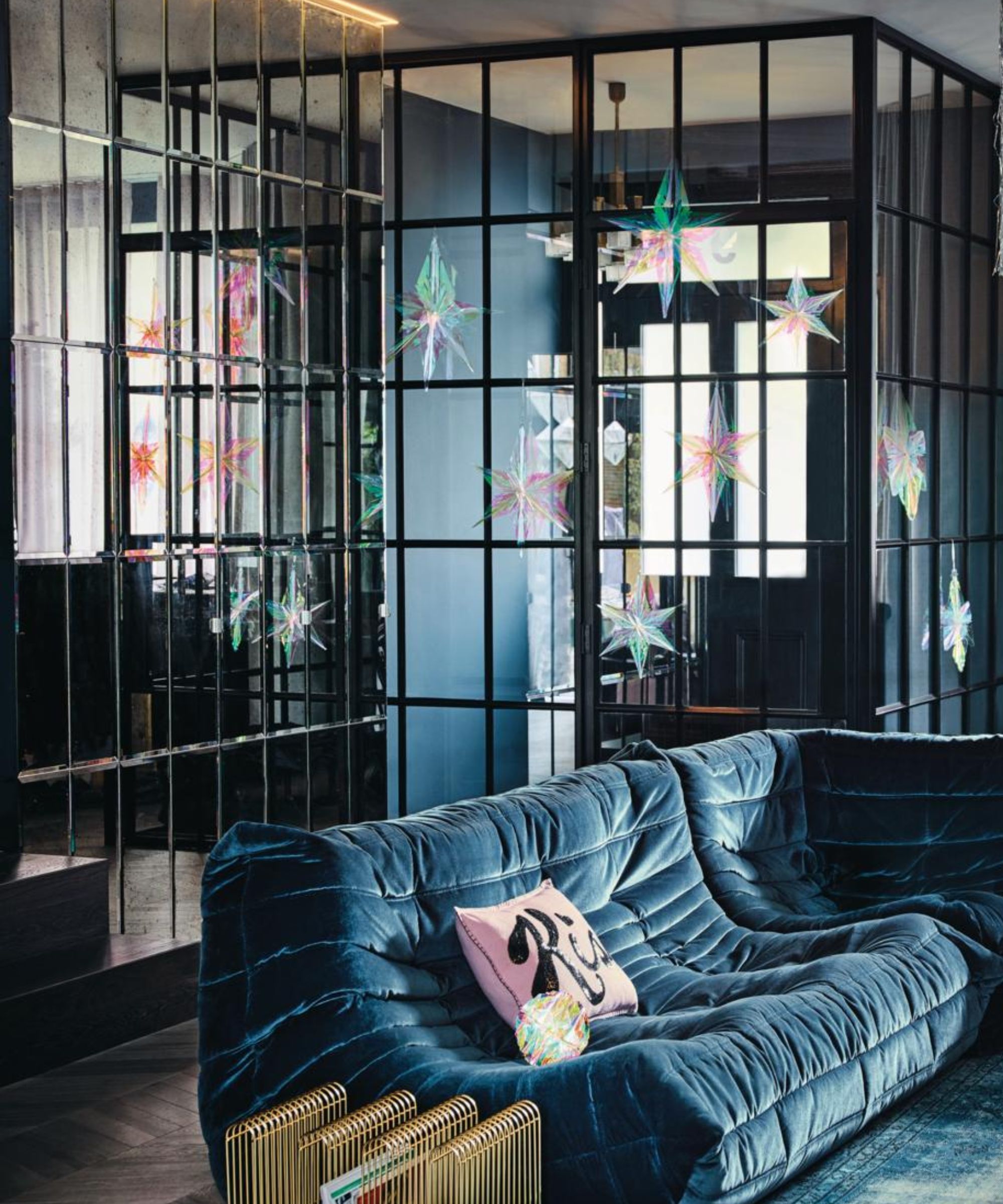
Use steel-framed doors to create separate rooms where walls would create dark spots.
In a living room with no entryway, steel-frame doors offer an ingenious solution for defining a small, functional space without making the room feel smaller or restricting natural light.
"I primarily implement glass doors in interior schemes because they create the feeling of more space and aid the flow of light," says Marta Chrapka, founder of Warsaw interior design studio Colombe. "If the room is small and we want to isolate it from the rest of the home, it’s a great technique to prevent it from feeling claustrophobic."
Beyond their aesthetic appeal, steel-frame doors can help regulate temperature — blocking drafts — and provide a sound barrier, keeping living areas more comfortable while maintaining an open and airy feel.
6. Make a Focal Point
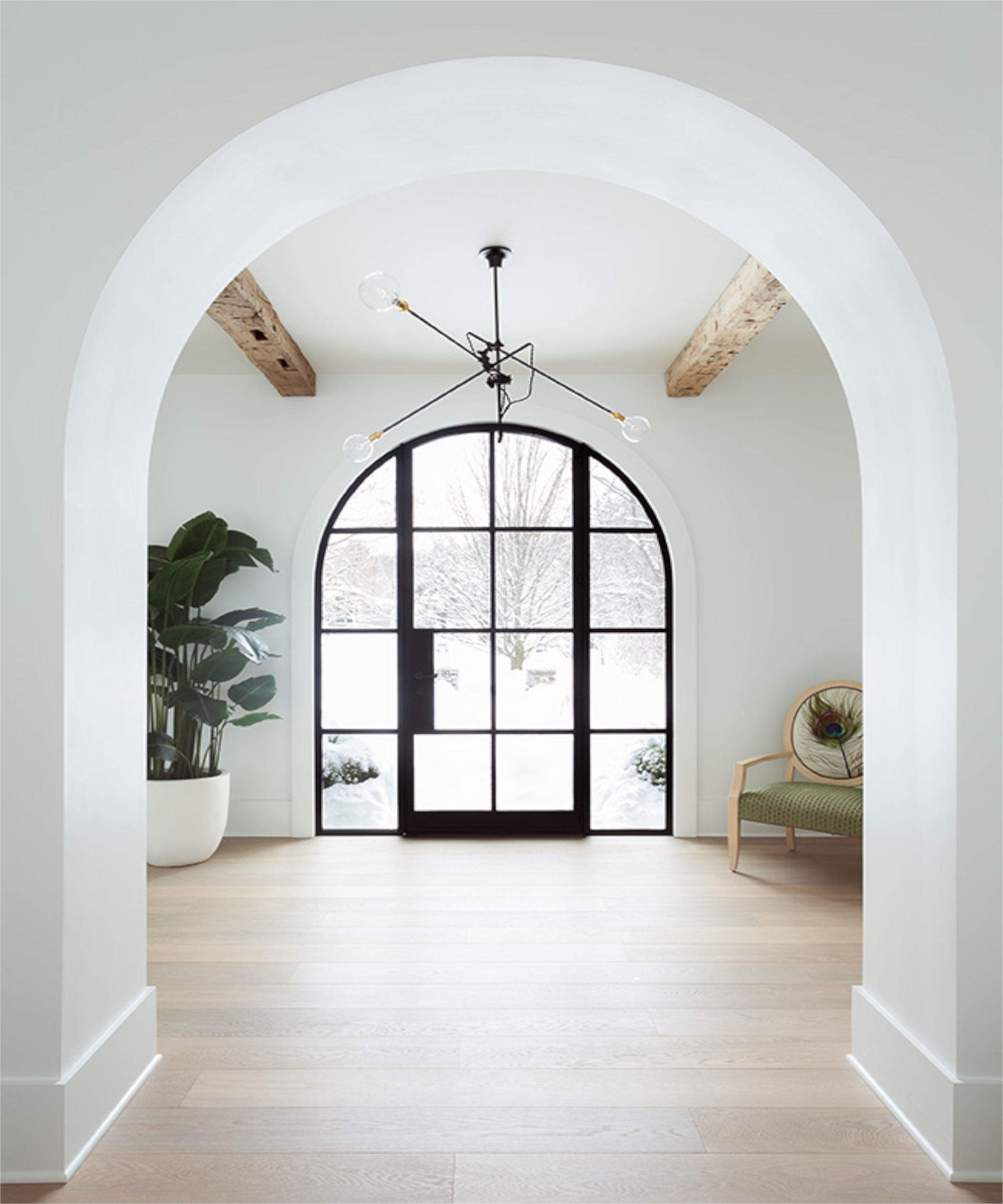
Arched doors balance steel frames straight lines with on trend curves.
Steel-framed doors (sometimes colloquially referred to as Crittall-style doors) have been popular since the 19th century, and lend a timeless look to a space. But they're also an impactful way to introduce character to a home, notes Tessa Pearson, an interiors and architecture journalist.
Lyndsay Caleo Karol, creative director at Brooklyn Home Company, says her decision to include steel-frame arched doorways in this Santa Monica-inspired house in Rochester, USA, was because she "wanted to bring the outside environment into the home, and with the large expanses and large panes, the Hope window and door system was the most functional for the space — as well as beautiful."
"The space had a tremendous amount of volume, and soaring ceilings that I wanted to highlight, but I also wanted to be mindful of keeping the space feeling cozy and grounded," she explains. "I focused on activating the higher areas of the room and ceiling by bringing in texture, with reclaimed ceiling beams and joists, the texture of the windows, and letting the beautiful exterior landscape become a backdrop to the interior." And the steel-framed door and surrounding windows helped to exactly that.
7. Soften Steel-Framed Doors with Natural Textures
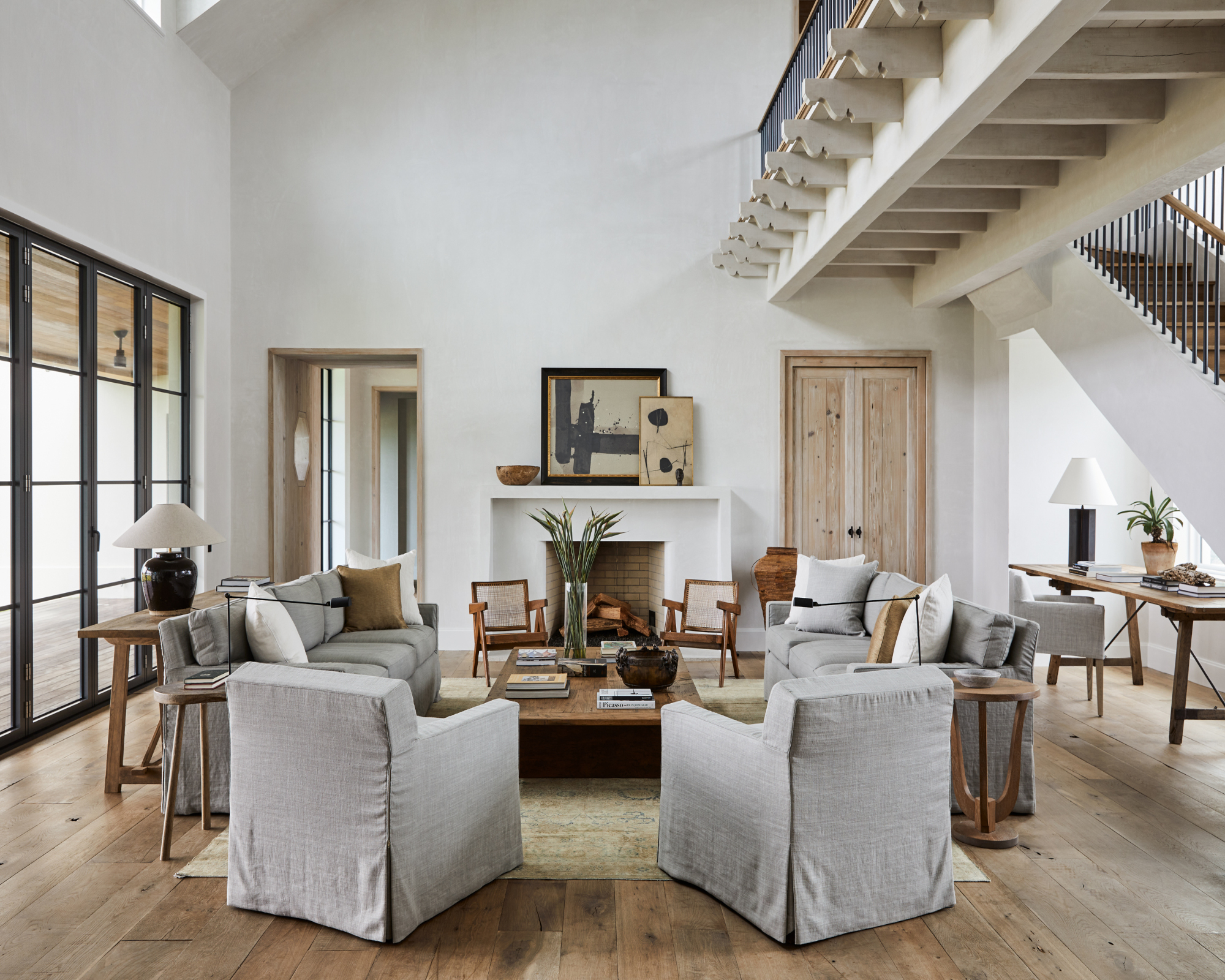
Steel can feel like a harsh material, so requires some softness around it.
Designed to reflect the striking rawness of the ocean and dunes that surround it, this Florida beach house is a wonderful mix of plaster walls, limed cypress ceilings, and raw oak floors — features that were each chosen to reflect the landscape outside.
But instead of choosing distressed wooden doors, the architects specified black steel-framed doors instead, ensuring the space still had a contemporary edge. "This home is deeply rooted in classical proportions, but strays from any nod to classical architecture", says principal designer Thomas Melhorn of Melhorn. "More so, it is in response to the physical setting — the genius loci."
8. Connect Spaces Without Interrupting Flow
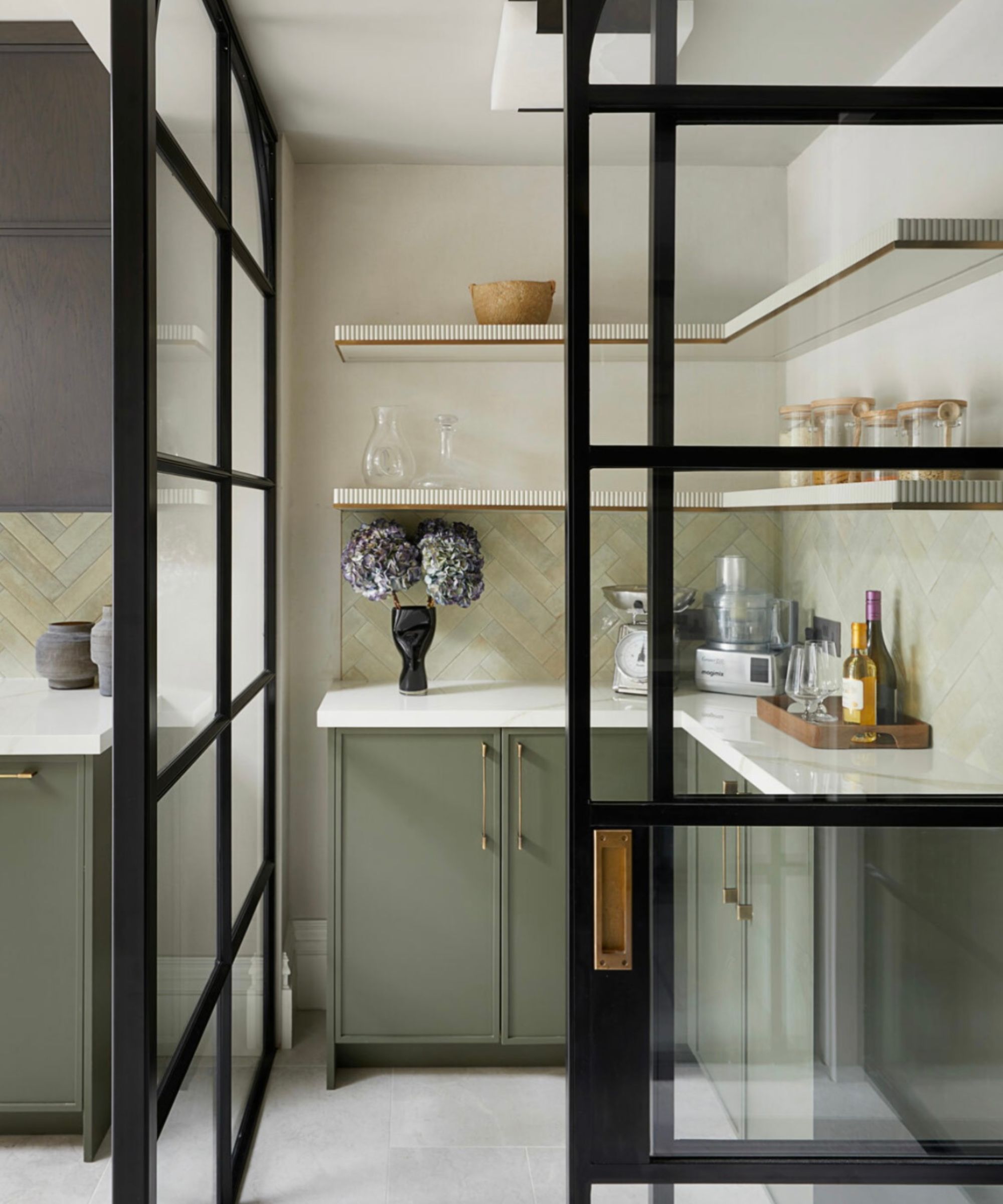
These sliding doors can make the space feel closed off, or more connected to the open plan kitchen.
"We used Crittall doors for this open pantry, as it brings what could have been just a storage area into part of the whole scheme and aesthetic," explains Manuela Hamilford, founder of Hamilford Design, of the space shown above.
One of the biggest benefits of steel-framed doors, with their expanses of glass, is the way they can be used to divide spaces without interrupting the flow in your home. "Crittall doors work well internally to separate and divide space without losing natural light or making a room seem smaller," adds Manuela. "Crittall doors work really well in kitchens, as its timeless design makes it adaptable — it works in period and contemporary schemes. It has a very clean, industrial look, but also has timeless elegance. And with biophillic design being such a hot topic for interiors, maximising light flow and creating a sense of openness is so important."
9. Maximize a Good View
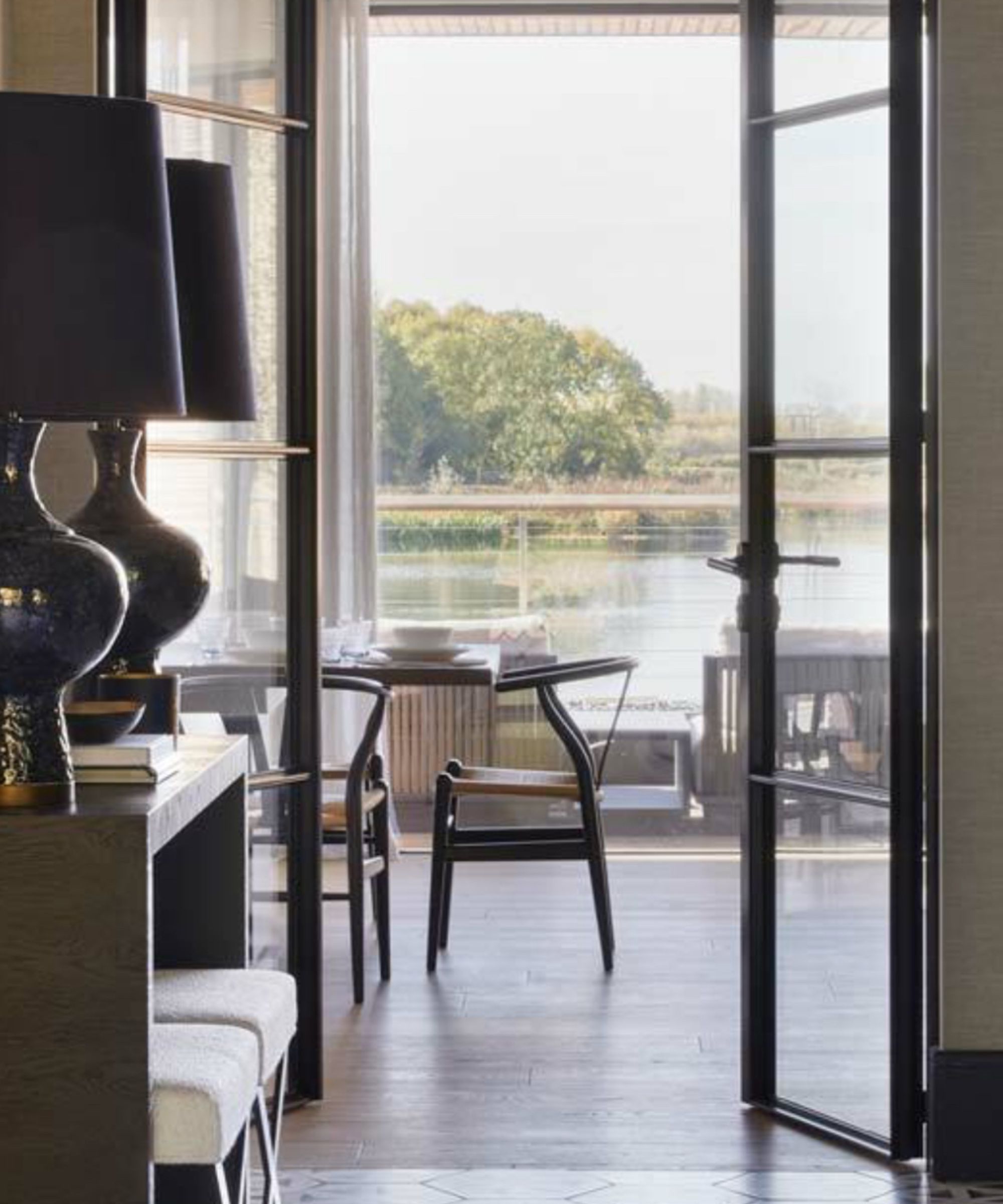
Think about how internal doors can create throughlines.
One of the greatest advantages of replacing traditional doors with steel-frame doors is their ability to extend a stunning view beyond a single room while also framing it.
"Steel-frame doors act as frames, beautifully outlining views of the exterior," says architect and interior designer, Mirta Ottaviani. By opening up sightlines these doors make the most of picturesque outdoor vistas as striking design elements.

Mirta is an architect and interior designer based in Rome, known for her immersive approach that blends design and architecture into a unified vision. Growing up in her mother's creative workshop, she soon learnt the art of composition, harmoniously arranging shapes, colors, and materials.
10. Use Them to Incorporate Color
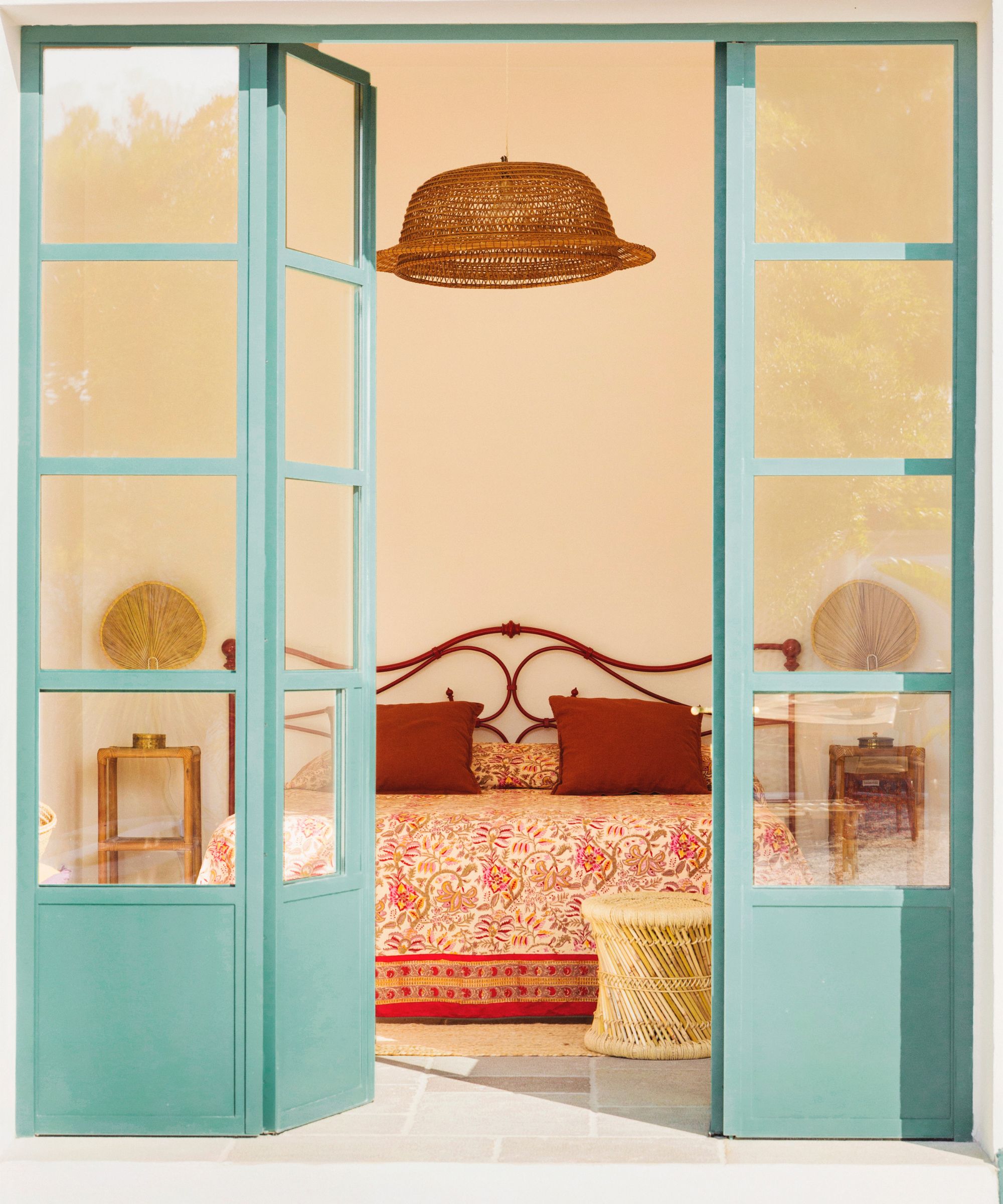
Choose bold color to make even more impact with steel doors.
While often seen in black, steel-frame doors can also come in colored finishes, "turning these frames into bold or subtle accents that enhance the overall design, while seamlessly connecting indoor and outdoor spaces," says Mirta Ottaviani.
"There are numerous styles, materials and shades to choose from when it comes to glazed doors," adds Tessa Pearson. "From classic black-framed and colorful powder-coated steel, to natural wood or painted frames."
10. Create a Modern Sunroom
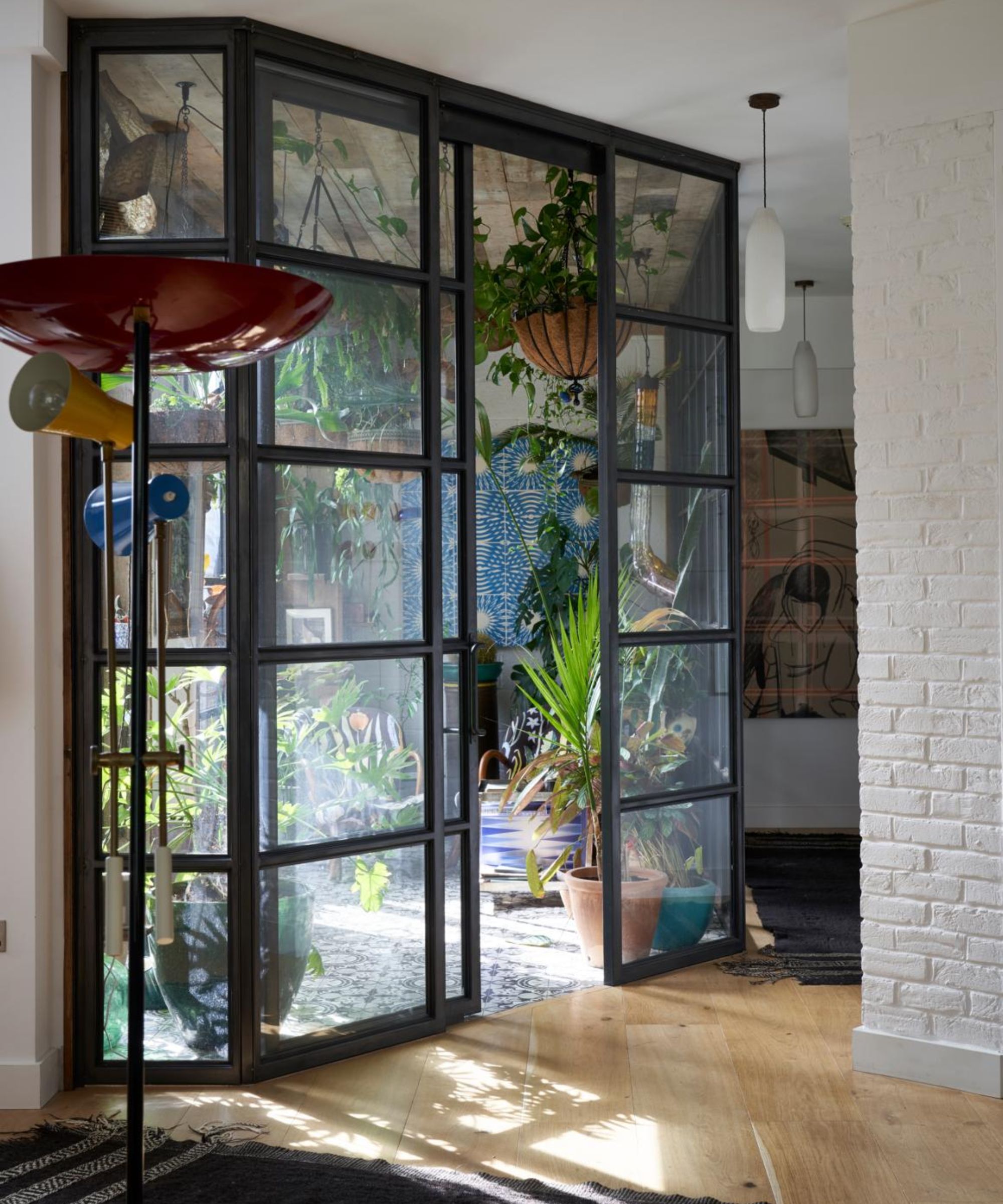
Steel frame doors and windows can also be used to create internal courtyards.
Steel-frame doors can also be used to create a contemporary twist on traditional sunroom ideas, as seen in this space above. While such spaces can sometimes feel dated or overly conventional, steel-frame doors elevate the aesthetic, adding a sleek and more modern edge. The slim black frames provide a subtle yet striking structure, offering an effective way to make your sunroom look more expensive.
Incorporating steel-frame doors into your sunroom doesn’t just enhance the look — it also improves functionality. Their wide-opening design allows for excellent ventilation during warm months, while the sturdy steel frames ensure durability and insulation during colder seasons.
FAQs
What is a Crittall door?
Crittall doors are usually black steel or aluminium, slim frames with glass panels, however, only doors manufactured by the brand Crittall can actually be referred to as such. Otherwise, they're best known as steel-framed doors.
They tend to have a plate behind the handles, minimalist hinges and deep bottom rails. Virtually all products on the market take these original steel door design hues and mimic them. Some doors are often made out of aluminium instead of the original steel, which may not produce the same quality, but it is budget-friendly with faster turnarounds. Whether you opt for original Crittall or a copy, they provide a timeless and classic look.
This décor in this living room has an almost powdery softness, given definition with black-framed internal and external glazing.
Are Crittall doors expensive?
The common belief is that Crittall have to be expensive but in reality, it depends entirely on the quality and manufacturer. Authentic steel Crittall doors are costly but aluminium replicas of Crittall doors, although they are not the same quality, are more cost-effective and have quicker lead times
Bear in mind that Crittall-style doors which haven’t been galvanized are prone to corrosion and rusting, which can lead to cracked glass and distortion
What are the pros and cons of Crittall doors?
Pros
Timeless design: Crittall doors are iconic for their industrial, minimalist charm, adding character and sophistication to any interior style, from modern to traditional. Despite their current popularity, Crittall doors are far from a modern invention. Dating back to 1860, they were first created by Francis Henry Crittall, an Essex ironmonger, who pioneered steel-framed windows. Over 160 years later, their appeal remains as fresh and contemporary as ever, proving that metal-framed glazing never goes out of style.
Enhanced natural light: The slim steel frames and large glass panels maximize natural light, brightening spaces.
Versatility: They can be used as room dividers, shower screens, patio doors, or even for creating sunrooms, offering endless design possibilities. Aesthetically they are effortlessly versatile, complementing a wide range of interior styles, from mid-century modern to Scandinavian-inspired interiors. Edward Martin, architect and co-founder of Delve architects says: "The traditional style of the glazing creates a timeless, classic feel which can marry up against either modern, contemporary interiors or traditional styles. The frames can be kept black to give the illusion of the original, historical look, or sprayed a bright pop colour to create instant impact."Available in various styles, finishes, and glazing types (e.g., clear, fluted, frosted) to suit your needs.
Space optimization: They are ideal for partitioning open-plan spaces while maintaining a sense of flow and openness.
Durability: Made from steel, Crittall doors are built to last. They are sturdy, resistant to wear and tear, and can withstand heavy use, making them a practical long-term investment.
Indoor-outdoor connection: Perfect for connecting indoor spaces with courtyards, gardens, or patios, creating a seamless flow between the two.
Cons
High cost: Crittall doors can be expensive due to the materials, craftsmanship, and installation process. Depending on the size and customization, they can cost anywhere from several thousand to tens of thousands of dollars.
Lack of thermal insulation: While modern options may include double glazing, the steel frames can still be less energy-efficient than other materials like uPVC or timber.
Maintenance requirements: Steel frames may require periodic maintenance to prevent rust, especially in humid or coastal areas, increasing their long-term cost.
Privacy limitations: Clear glass provides little privacy unless paired with frosted or textured glass, which can reduce visibility. It’s worth noting that one place designers would generally advise against installing glass doors is in a bedroom or guest room. "They are not well suited to anywhere where you want to create optimum conditions for sleep," explains Marta Chrapka, speaking from experience. "They compromise the sense of privacy and make it much harder to keep out light and noise. We have tried to make roller blinds for glazed bedroom or guest room doors, but they didn’t work very well. Solid doors also offer much better soundproofing."
Noise transmission: The glass panels do not block sound as effectively as solid doors, which might be a consideration for certain spaces
Potential for visual clutter: Using these glass doors can increase visual clutter by exposing views of adjoining spaces. Additionally, while sleek, the black grid design can feel busy or overly industrial in some interiors if not balanced with other elements.
To avoid this issue, Marta Chrapka advises selecting designs that feel in keeping with the home’s architectural bones, rather than opting for contrast. "I like traditional glazed doors with wooden frames and smooth, transparent glass because they are most suited to the period of the properties we tend to renovate. The cutters and shapes will be different for French glazing than for Italian or Swedish designs, for example," she explains. "Similarly, the period in which the house was designed will affect the style we choose; homes from the 1940s and modernist era are much simpler than 19th-century spaces, for instance, and so we try to reference that in our designs. Of course, it may be a conscious decision to add new forms in more modern versions, and when we do this, these doors are usually made of metal; sometimes a brass mesh is embedded in the glass, as with Glas Italia doors."
Why are they called Crittall doors?
Crittall style refers to the black steel frame with glass panels, whereas the name Crittall comes from the Crittall family who originally manufactured the product back in the 19th century in Essex, UK. Even though the family participation has ended, the family name has lived on and become synonymous with the style which has been a trend for the last 150 years.
Here, a glazed Crittall-style roof on the side return and a glass floor on the first-floor landing both filters light through to the living area beneath.
Are Crittal doors a fad?
Are Crittall doors falling out of fashion? Crittall has come back in a big way. These industrial-style doors, windows, and room dividers allow you to zone your space whilst letting in light – and they know how to make a statement. However, Crittall's allure may be under threat, thanks to stylish new alternatives that are taking over our Instagram feeds. But Crittall has stood the test of time since the 1800s, so we don't think they're going anywhere just yet.
This dining room is sectioned off from the bedroom and the rest of the apartment via Crittall doors – with curtains giving essential privacy when needed.
Whatever design you choose, it’s important to consider how robust your doors will be; toughened glass is a must, particularly in a family home. When Irene Gunter set about devising some large-scale, slender wooden frames for a set of double doors in a west London home, she wanted the design to be both elegant and period specific. "The main challenge was achieving structural integrity with such thin timber frames," she says. "As with all glazed doors, we opted for toughened low-iron glass. The former ensures that should a sharp object hit the glass, it won’t shatter; the latter means that the glass is totally clear, with no green tint."
Their iconic black steel frames collaborate with many styles from minimalist to Scandi and they can create a wonderful eye catching feature in any room, from dining room doors to bathrooms screens whilst still allowing a natural flow through the space." Poppy pearce

Lola Houlton is a news writer for Livingetc. She has been writing content for Future PLC brands, including Homes & Gardens, Real Homes, and Gardeningetc, for the past six years. Her writing spans a wide range of topics – from practical household advice and interior design ideas, working closely with experts in their fields to cover everything from home organization through to paint colors. Lola is a graduate, who completed her degree in Psychology at the University of Sussex. She has also spent some time working at the BBC. Outside of work, Lola enjoys netball and photography. Her favorite interior design brands include Dimore Studio, Annie Sloan, Little Greene, Lauren Nelson Design and Studio Giancarlo Valle