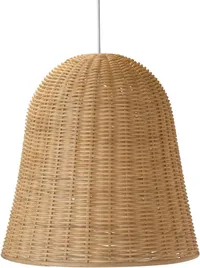How do you decorate a living room with no entryway? Designers solve this small space conundrum
These no entryway ideas for living rooms will turn what can often be an undesirable feature into one of your room's greatest assets

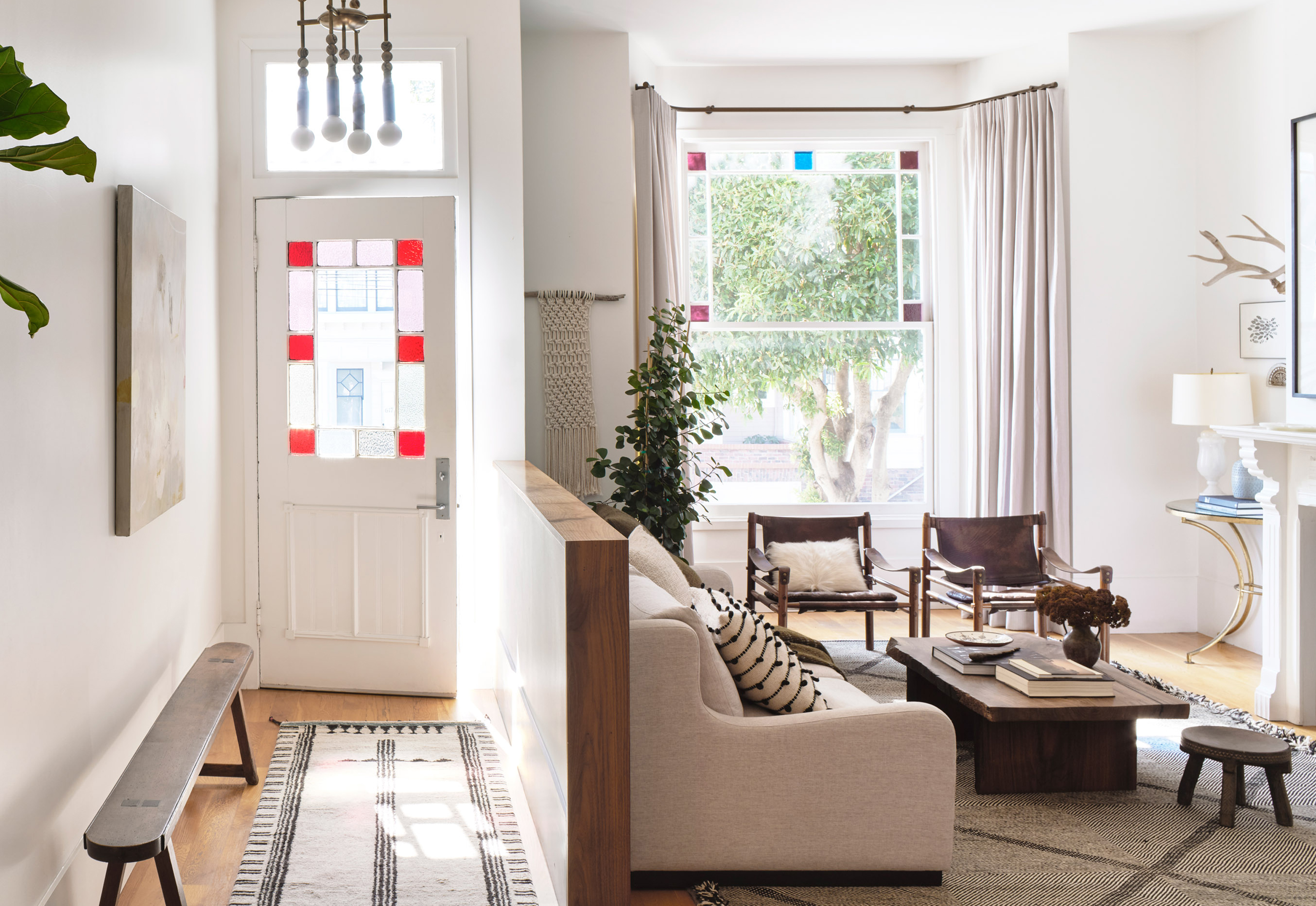
The Livingetc newsletters are your inside source for what’s shaping interiors now - and what’s next. Discover trend forecasts, smart style ideas, and curated shopping inspiration that brings design to life. Subscribe today and stay ahead of the curve.
You are now subscribed
Your newsletter sign-up was successful
When I bought my house, I had one non-negotiable on the list – an entryway. No entryway means a front door that opens directly into a room of your house, often the living room, which for many people is far from ideal.
For me, it was because I have two small dogs who aren't best friends with the postman, but removing an entryway also changes the flow of your home. Plus, when you enter your home straight into the living room, that barrier between indoors and out becomes even more condensed. Before you know it, there's mud on the living room carpet, coats thrown over the sofa, keys lost under a pile of magazines on the coffee table.
Thankfully, there's plenty of inspiration out there for homes with no entrance halls, and I've sought out some of my favorite spaces with make-do entryway ideas created by interior designers that answer those layout concerns and more.

Hugh is Livingetc.com's deputy editor and an experienced interiors and property journalist with a passion for architecture and modern homes. Here, he found 5 clever ways to make homes with no entryways work, and asked the designers behind them for their best advice.
5 no entryway ideas for living rooms
1. Think about creating flow
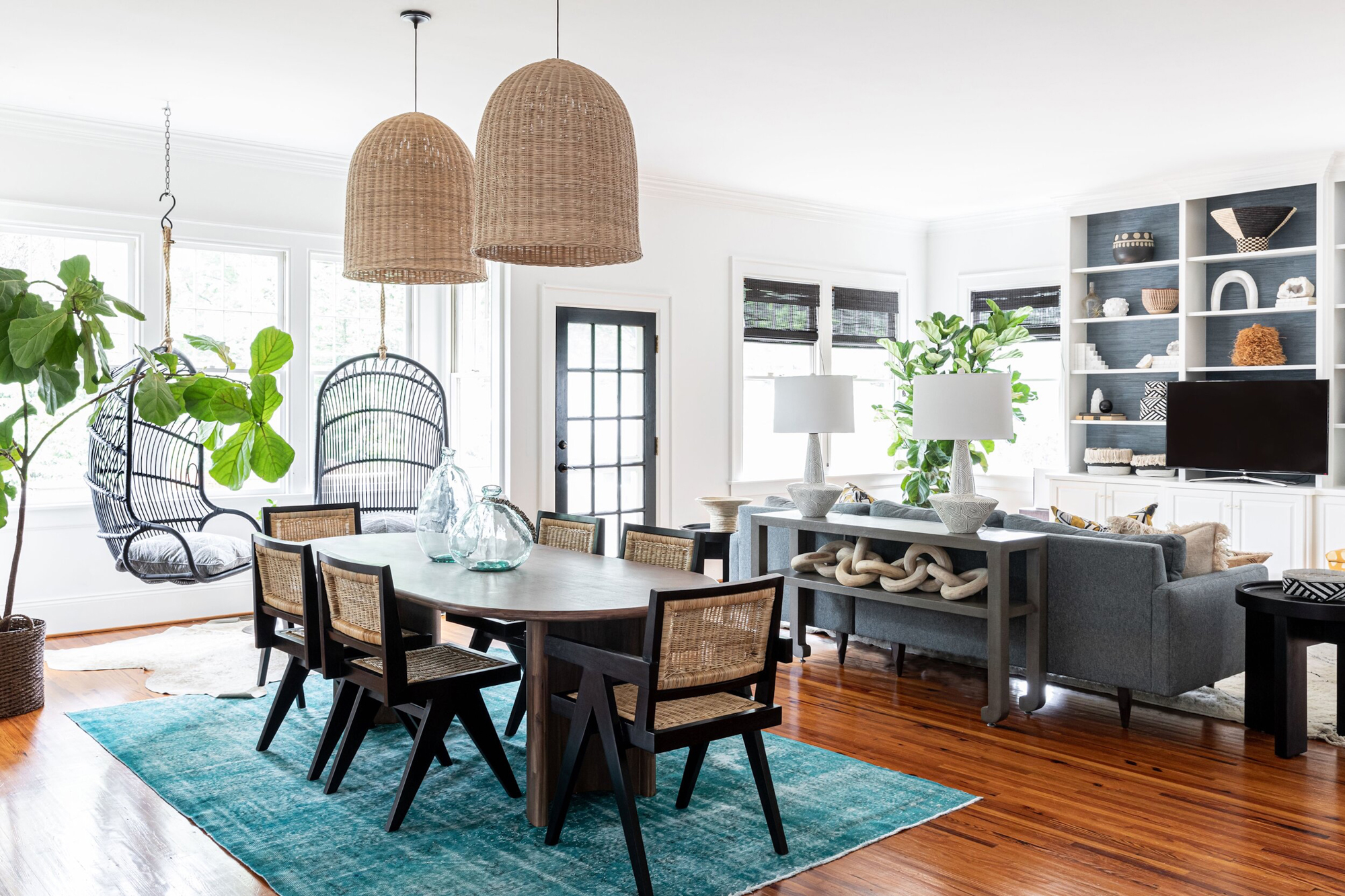
A designated entryway is a space that just makes sense. When you enter a house, it guides you where you need to go. When your front door opens up onto a living room, you need to create this yourself using the array of design tricks available to you.
'It's important to imagine every angle and viewpoint of a room,' echo Berkeley Minkhorst and Kelley Lentini of design studio House of Nomad. 'The biggest thing we keep in mind, in any home, is creating a welcoming and clear flow throughout the space.'
Your living room layout should work towards this goal, ensuring there's good circulation to the living space, as well as providing a route through to any adjoining rooms.
In this open-plan living room/dining room designed by House of Nomad, the layout forms a natural pathway between the sofa and dining table, however, the proportions of the room also meant the sofa needed to sit in front of the door. 'We always try to avoid placing the backs of large furniture such as a sectional or sofa in front of a door to ensure we’re creating a natural and welcoming pathway,' Berkeley and Kelley tell us. To counteract this, a side table and sofa table offer an obvious place to gravitate when entering to place down keys or purses, for example.
The Livingetc newsletters are your inside source for what’s shaping interiors now - and what’s next. Discover trend forecasts, smart style ideas, and curated shopping inspiration that brings design to life. Subscribe today and stay ahead of the curve.
Wicker bell pendant lamps, Amazon
These rattan bell pendants steal the show in House of Nomad's scheme. For a similar vibe, try these equally oversized wicker pendants from Amazon.
2. Create a viewpoint to draw you in
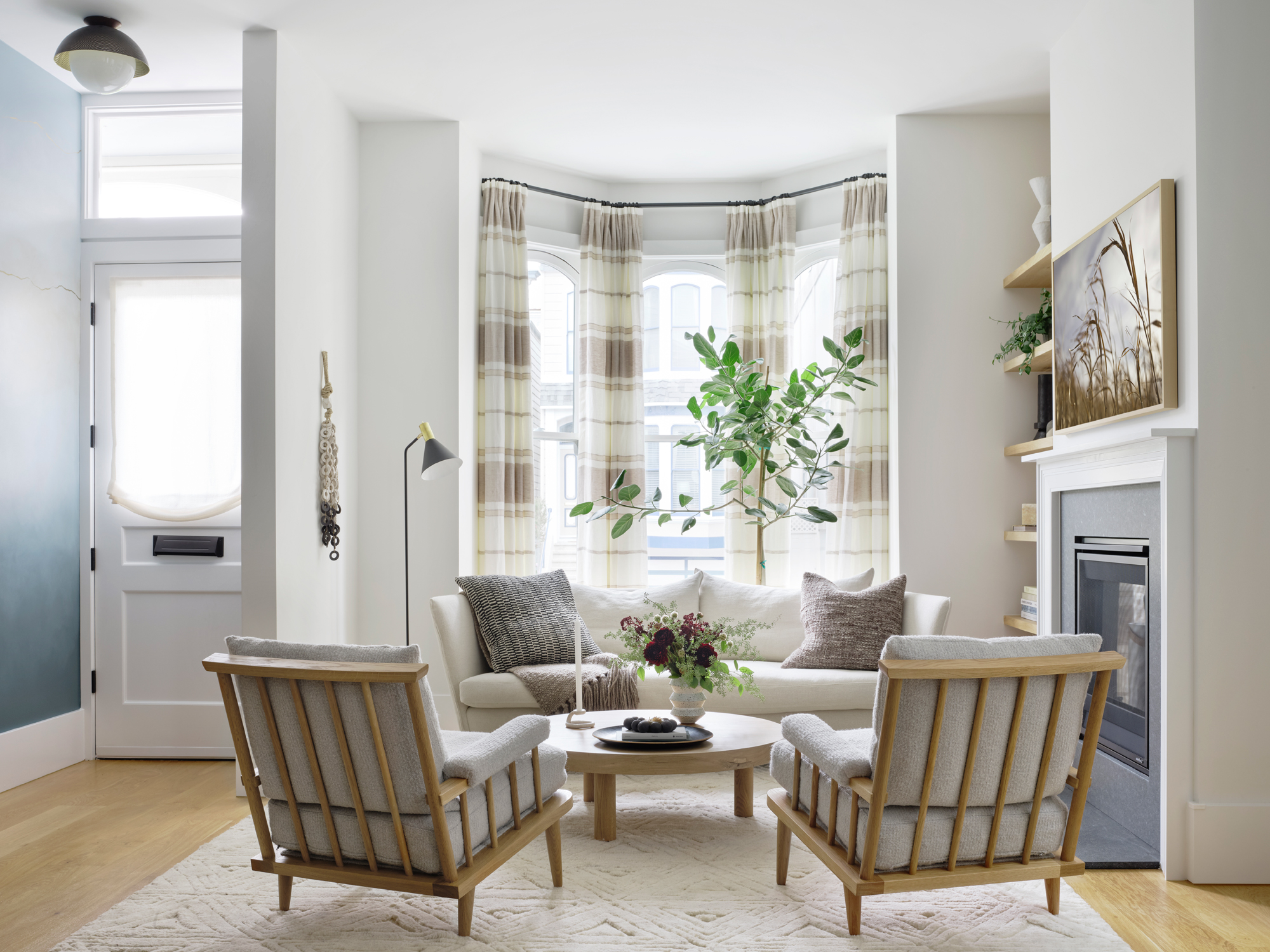
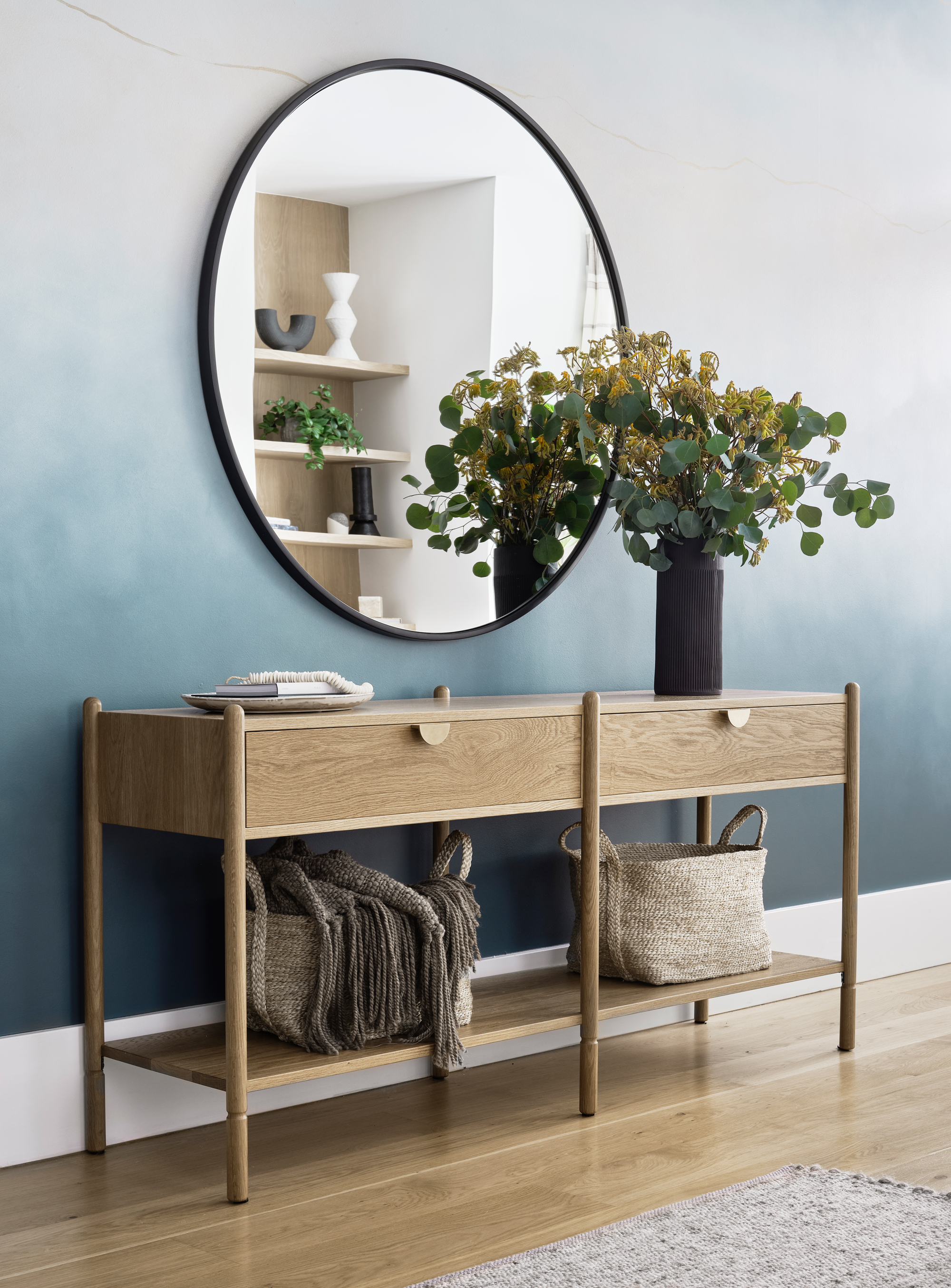
Aside from layout, using striking decor across from your front door is another clever way for an entryway-less space to draw you into the room. 'Another thing to consider is your viewpoint from the door - what's across the room?' Kelley and Berkeley ask. 'We love to hang eye-catching art or something that gets your attention from across the space. Again, always thinking through every angle of the room.'
In this small living room with only a tiny vestibule acting as an entryway, designer Kristen Pena of K Interiors creates a focal point when entering that's not in the living space. 'One trick we used was to paint a wall with featured interest to direct the flow of traffic to a landing spot to feel more like an entry than walking into the living room,' Kristen says. In this way, the entryway portion of the room feels defined, while the living space takes a backseat until you're firmly in the door.
3. Create an entryway with a half wall

Installing a half wall, sometimes called a pony wall, to create a small entryway area in your living room is another option with a few good benefits. 'The pony wall was used in this entry to create separation between the living room and the entry,' Kristen explains, 'but to also allow for the feeling of an open floor plan.' The best of both worlds, this also means the back of the sofa isn't exposed to those walking through the front door.
If you do have a small entryway at the side of a living room, you may even wish to remove a portion of your wall to create a pony wall to give your space this open plan style feel, with the practicality of retaining a hallway.
4. Use a room divider
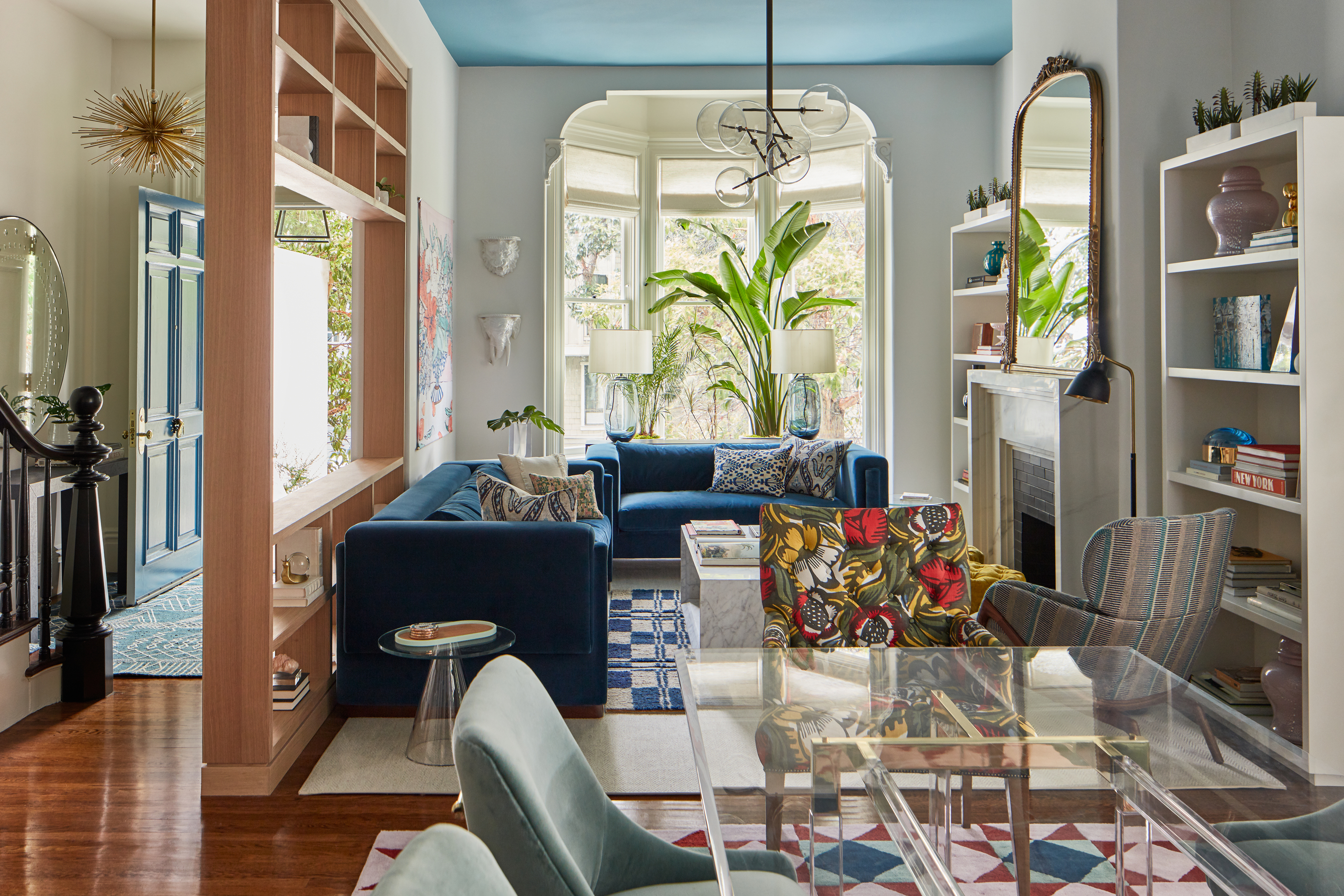
An alternative style of partition can also be an effective way to give your living room a sense of separation from the front door. Whether it's custom millwork, like in this beautiful living room created by interior designer Emilie Munroe of Studio Munroe, or a freestanding room divider, it offers creative design opportunities, without completely blocking off an entryway.
Emilie's design for this living room not only offers display storage that looks great from both sides, the central reveal acts like an internal hatch through to the entryway, preserving each room's lines of sight.
5. Create the effect with a clever decorating trick
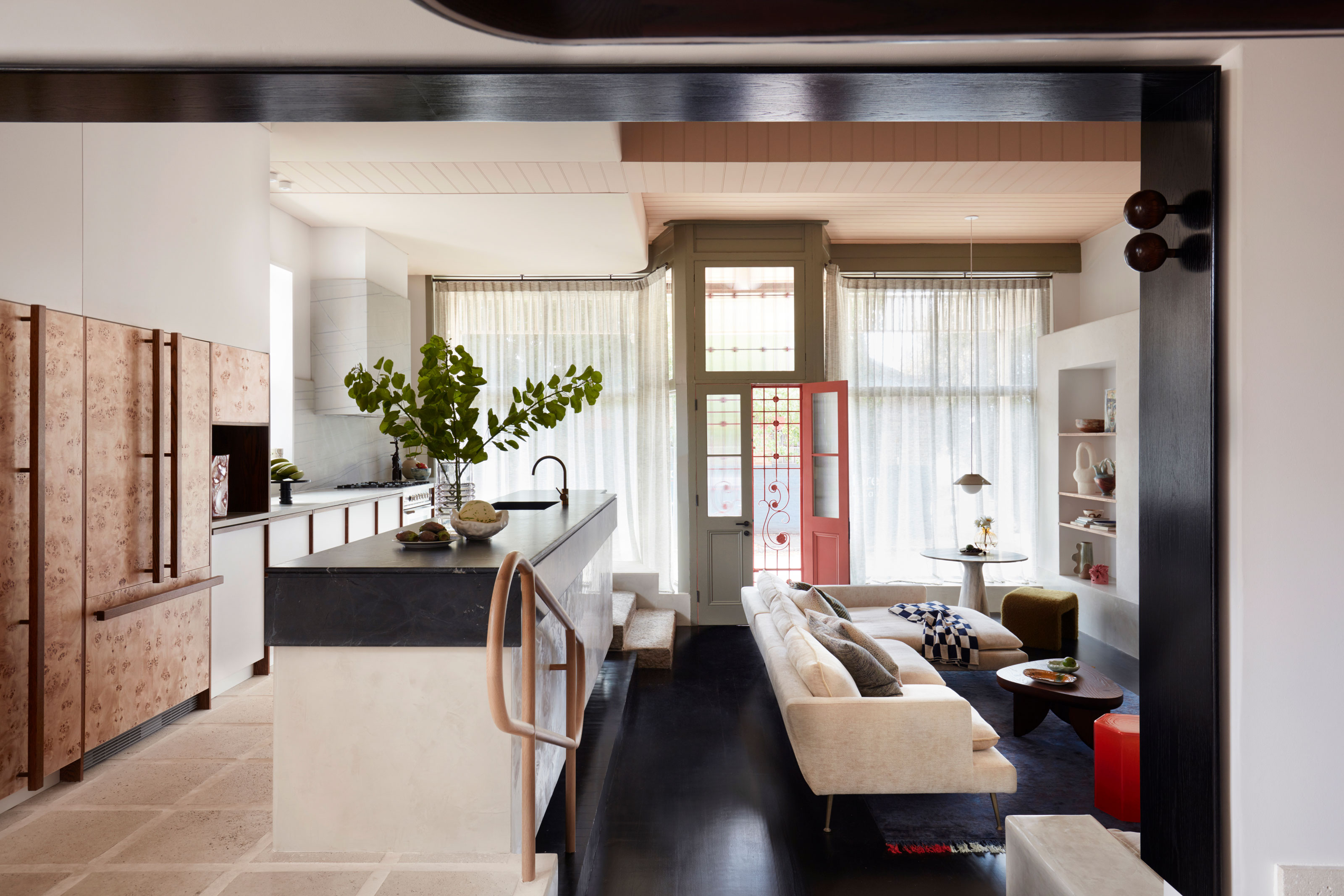
If you want the area around your front door to feel like its own entryway, even if it's not a physical space, consider how simple decor changes can be used to signify that idea. 'Add a little interest,' says interior designer Kathryn Findlay. 'Even in a small space, a patterned floor tile or a runner, toss cushions or even foliage can ground you as you arrive and make a space intentionally designed and more curated.'
Consider zoning with color by painting an area around the front door, for example, or creating an area that feels like it's part of an separate function to your main living room. In this open concept design by Australian designers YSG Studio, an entryway table sits to the side of the front door, creating a space to gravitate to when entering that sits apart from the main seating area.

Hugh is Livingetc.com’s editor. With 8 years in the interiors industry under his belt, he has the nose for what people want to know about re-decorating their homes. He prides himself as an expert trend forecaster, visiting design fairs, showrooms and keeping an eye out for emerging designers to hone his eye. He joined Livingetc back in 2022 as a content editor, as a long-time reader of the print magazine, before becoming its online editor. Hugh has previously spent time as an editor for a kitchen and bathroom magazine, and has written for “hands-on” home brands such as Homebuilding & Renovating and Grand Designs magazine, so his knowledge of what it takes to create a home goes beyond the surface, too. Though not a trained interior designer, Hugh has cut his design teeth by managing several major interior design projects to date, each for private clients. He's also a keen DIYer — he's done everything from laying his own patio and building an integrated cooker hood from scratch, to undertaking plenty of creative IKEA hacks to help achieve the luxurious look he loves in design, when his budget doesn't always stretch that far.
