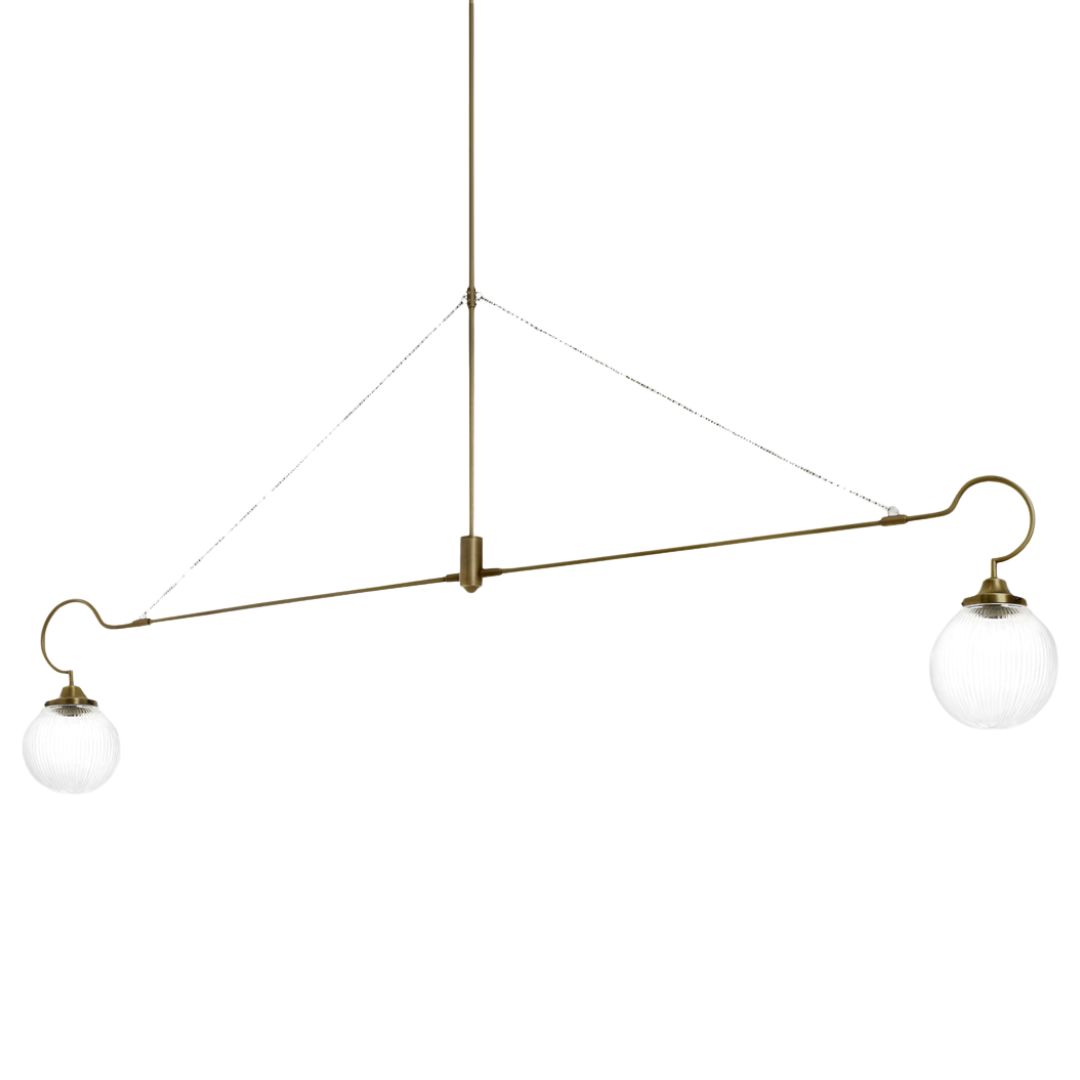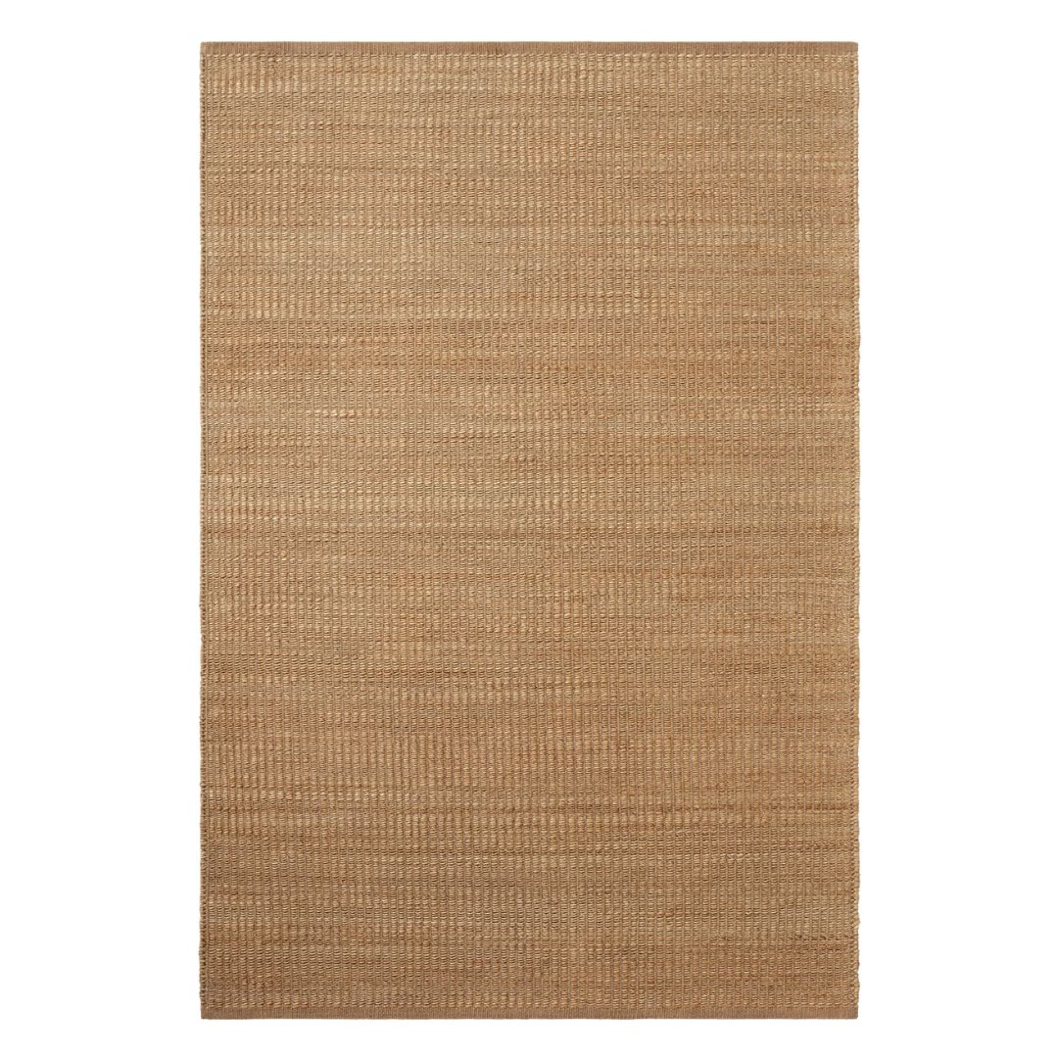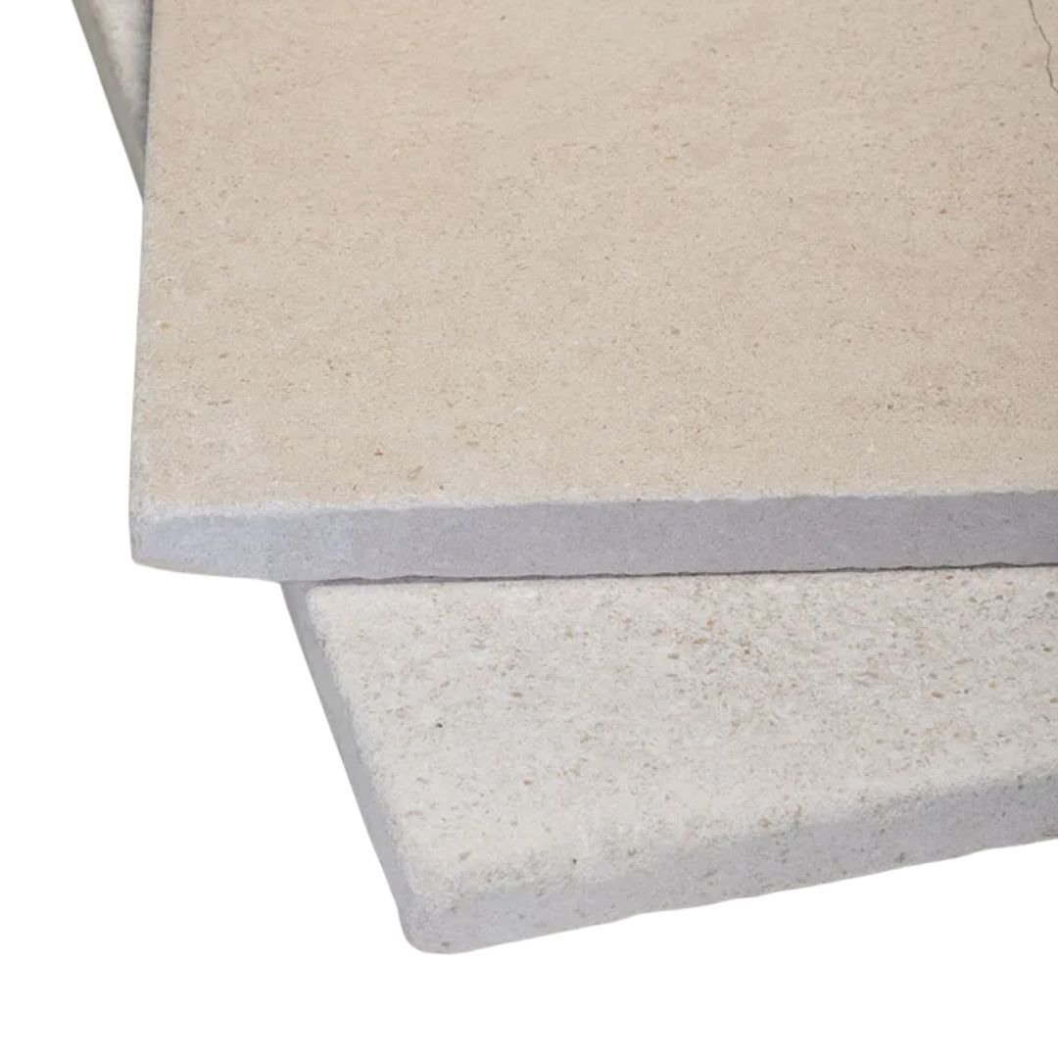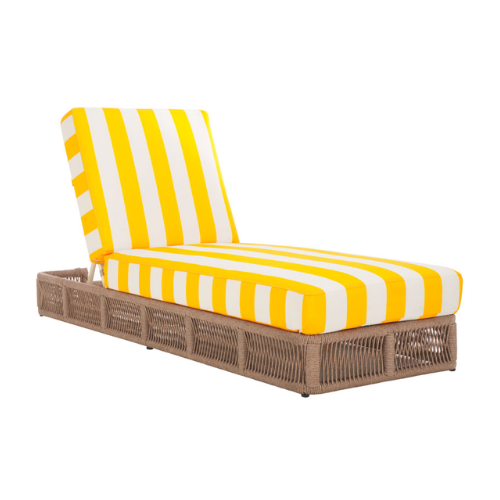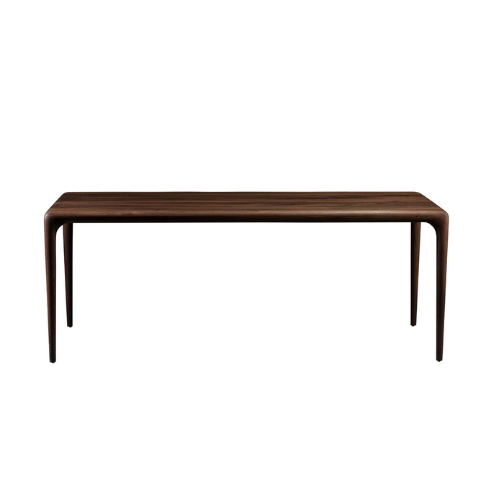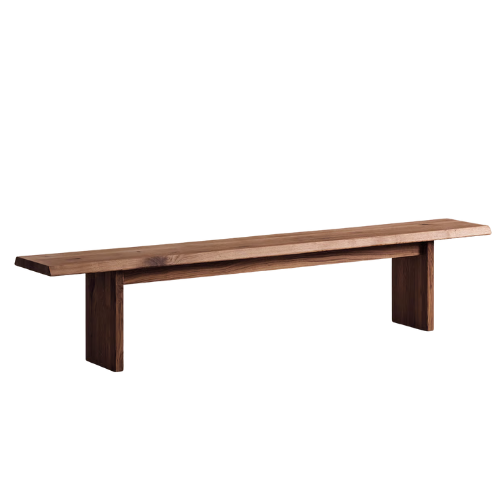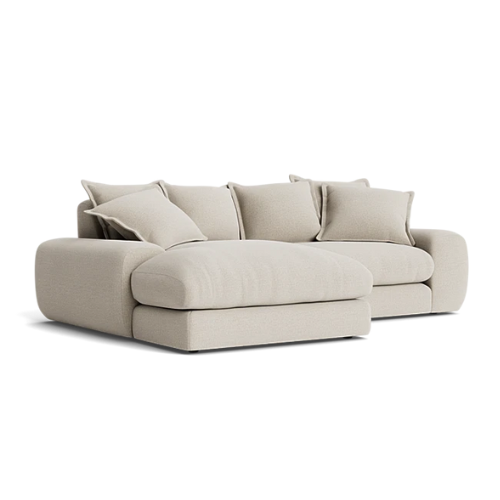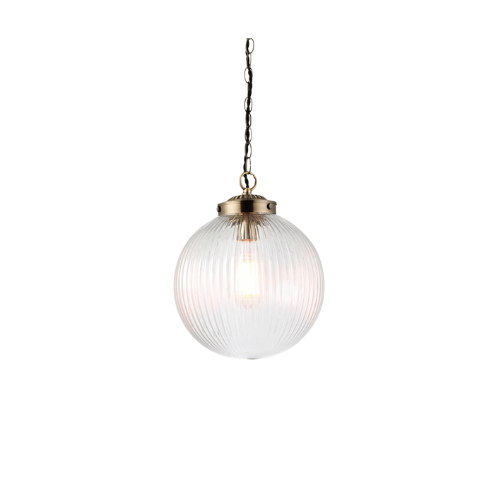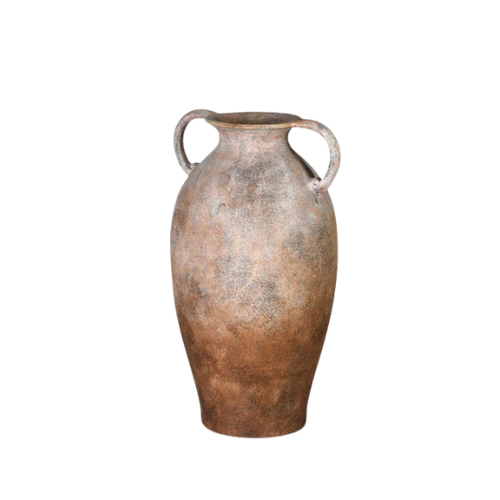The New Forest Pool House That Embraces Its Surroundings Through Nature and Beauty — Along With Plenty of Luxury Touches
Blank Slate Studio brings its signature elegance to this pool house set amongst the rolling pastures of the New Forest National Park
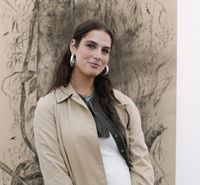
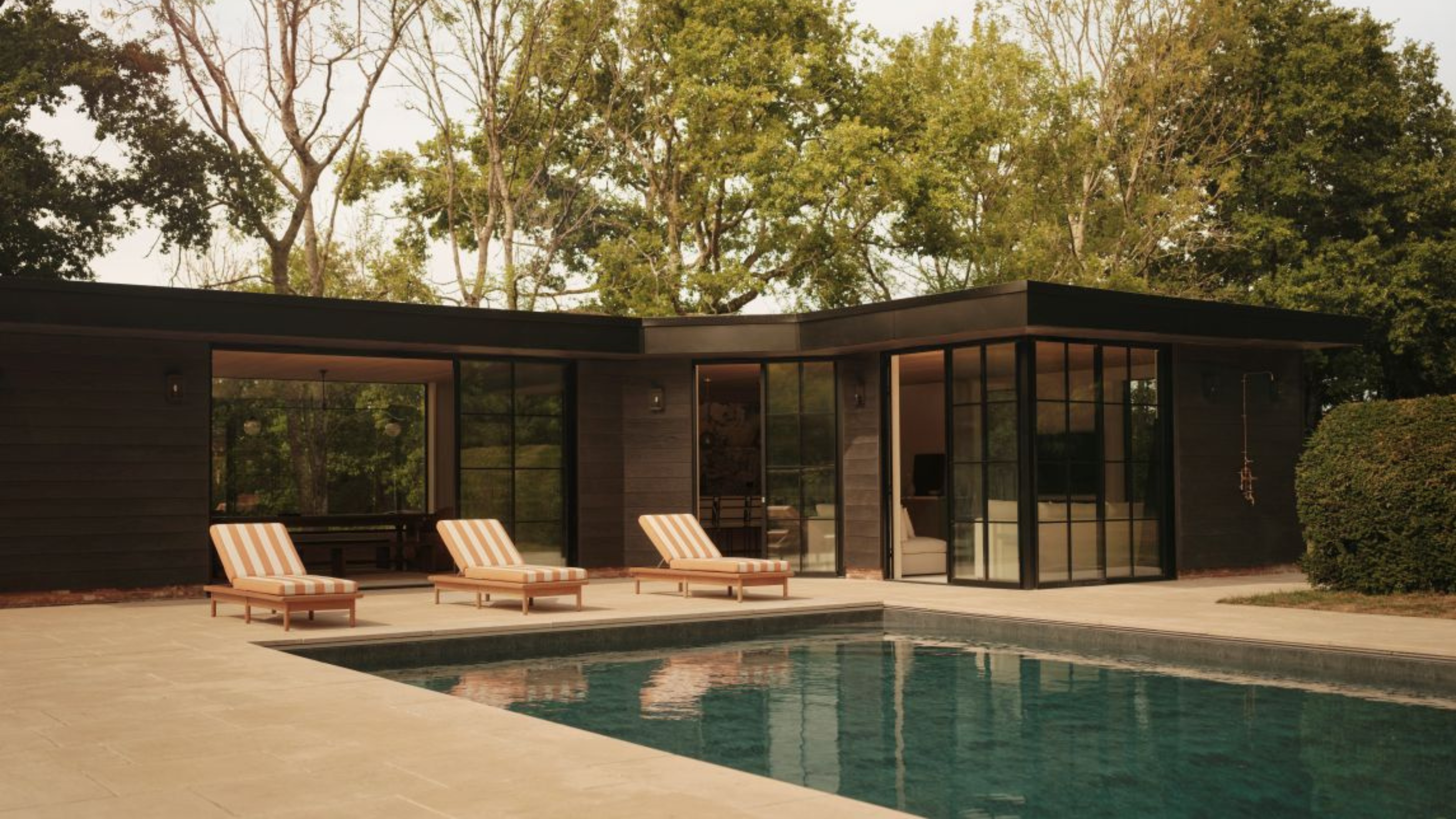
The Livingetc newsletters are your inside source for what’s shaping interiors now - and what’s next. Discover trend forecasts, smart style ideas, and curated shopping inspiration that brings design to life. Subscribe today and stay ahead of the curve.
You are now subscribed
Your newsletter sign-up was successful
Drawing from nature has long been one of the staple approaches in architecture, as seen in some of the most celebrated houses in the world, including Frank Lloyd Wright's Falling Water, and in this pool house project, the awe-inspiring beauty of the New Forest provides more than enough inspiration to draw from.
As the founder and creative director of Blank Slate Studio, Bari Jerauld explains, "The property is located in the enchanted new forest, surrounded by the most beautiful aspects of nature. We knew that had to be our biggest inspiration and foundation when designing this project."
Five years after completing the primary home, Bari and the team at Blank Slate Studio were invited back to bring their signature design flair to the pool house as well.
Here, natural materials reigned supreme, every element a reference to the colors and textures found in the surrounding forests. This is natural beauty at its most luxurious, with plenty of marble finishes from Porter Bathrooms, custom furniture designs, wood cladding from Trunk flooring, and of course, an inviting, yet grand feel throughout.
The Inspiration
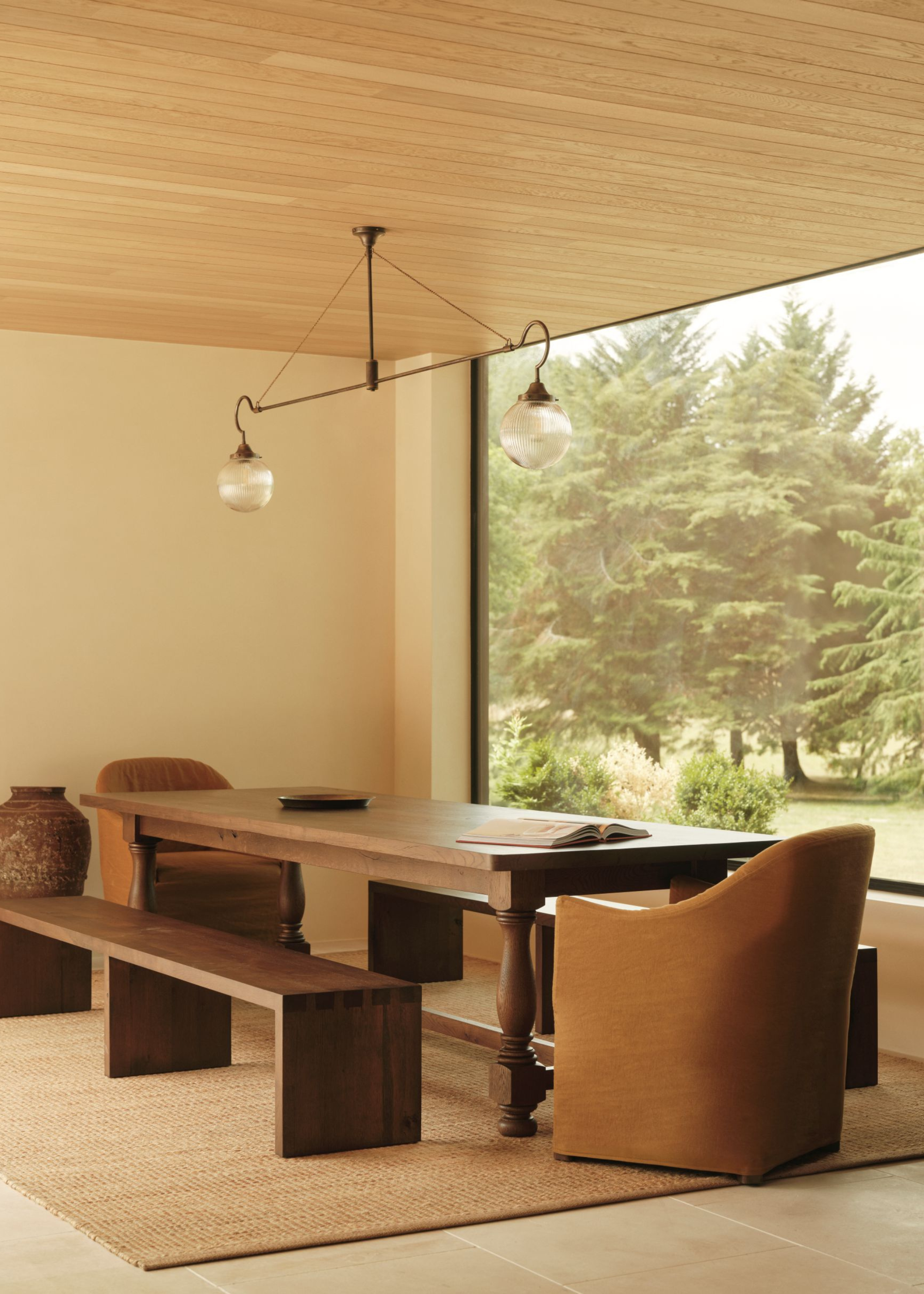
The New Forest, while only a few hours' drive away from the capital city, feels as if it could be a completely different world. Here, you'll find deer and ponies freely roaming the land, and endless expanses of open fields and natural beauty, as well as some of the best spas in the UK, where city dwellers turn to recharge and disconnect.
It makes sense, then, that this was largely the leading goal in this project, too. As Bari explains, "We wanted to create an escape from London life, a place that exudes calmness and serenity."
And set amongst the verdant hills and picturesque scenes of the national park, this sense of serenity was there from the start; the challenge was more in ensuring the project added to and aided this sense of quiet solitude and beauty, existing among the landscape, as opposed to competing with it.
The Livingetc newsletters are your inside source for what’s shaping interiors now - and what’s next. Discover trend forecasts, smart style ideas, and curated shopping inspiration that brings design to life. Subscribe today and stay ahead of the curve.
The home was thoughtfully constructed to do just that, pointing towards and referencing the surroundings at all times. "All of the windows are large picture frames of the rolling pastures and the ancient pine trees," Bari says.
This is a landscape that has served as inspiration for many great artists throughout history, so it's only appropriate to frame it as such, turning the home into a gallery, in which the views are the art.
But the large windows were far from the only reference to the beautiful surroundings; to the contrary, as Bari describes, "Largely, the surroundings were inspiration and foundation when designing this project. We brought all the surrounding tones and textures into the interior materiality selection, both hard and soft."
This meant a soft, earthy color palette and natural materials formed the basis of the project — including the recycled fabric using plastic bottles by Rose Uniacke on the sofa and ottoman, emphasising the importance of sustainable interior design in this home — which results in a rich, welcoming design, drawing you in, in quite the same way as the national park that it's set within does.
The Design
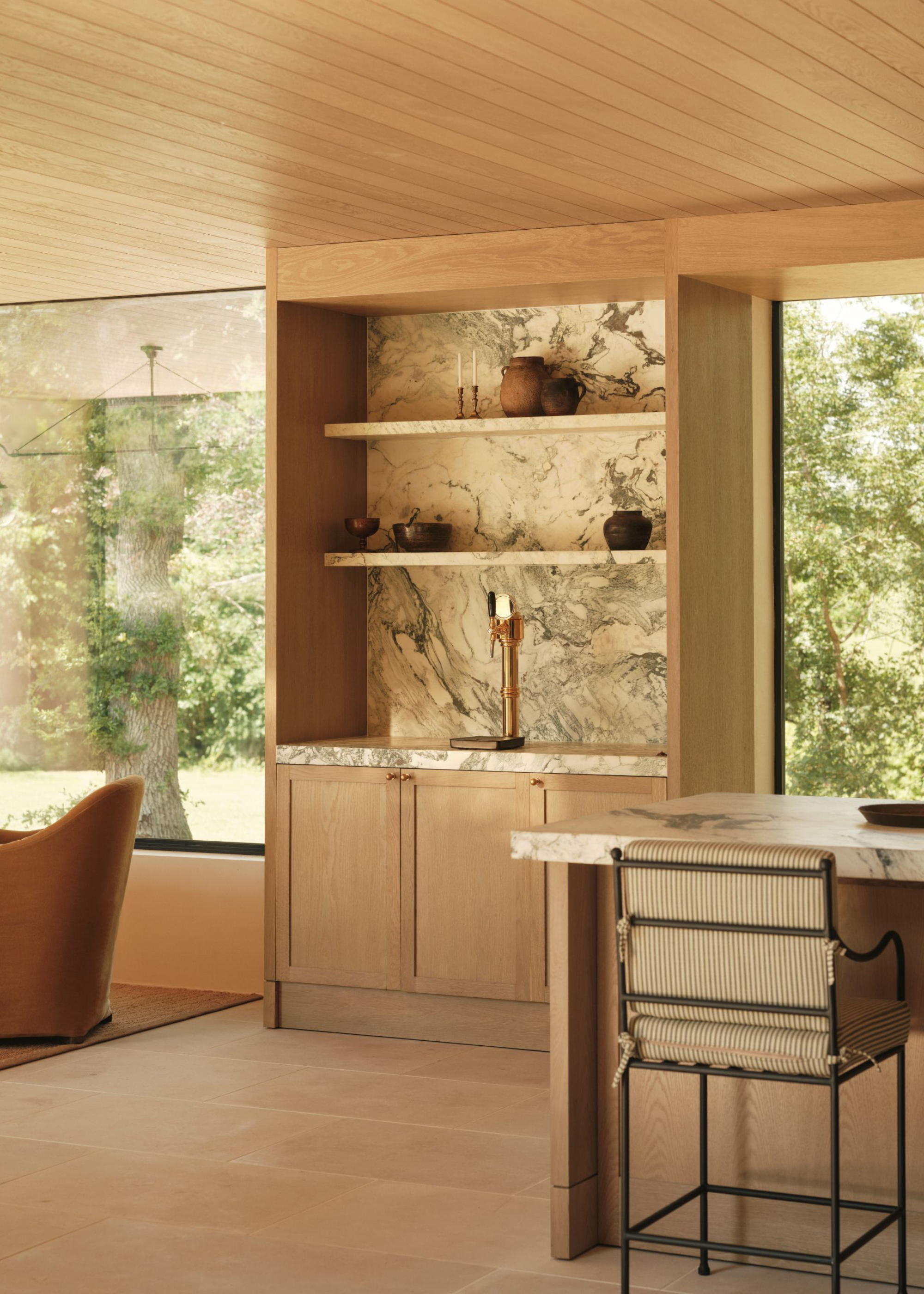
While the pool house was only recently completed, the family's primary property was designed by the Blank Slate Studio team a few years prior, during the pandemic.
This time, without the restrictions and complications of a worldwide pandemic, the design process was able to take on a more relaxed feel, free from the constant uncertainty of the period. "The circumstances then were completely different, as so much was an unknown at the time, and plans for the house shifted gears," Bari reminisces.
The concept behind the design was also a reflection of the post-pandemic freedom; it's a space that actively embraces the act of socialization and hosting. "The clients love to entertain both family and friends," explains Bari.
This love dictated the indoor-outdoor living, and open-plan structure of the building, she explains, "We created a large open-plan kitchen, dining, and lounge area with full-width sliding doors that open up to the pool and patio with outdoor lounge chairs."
In the five-year break between the completion of the main house and the pool project, the clients had plenty of time to live amongst Bari's work and fully appreciate her creative vision, resulting in an even greater trust in their designer this time around. As she explains, "I think the clients were more in a position to implement something really special here. They allowed us full creative freedom to do just that."
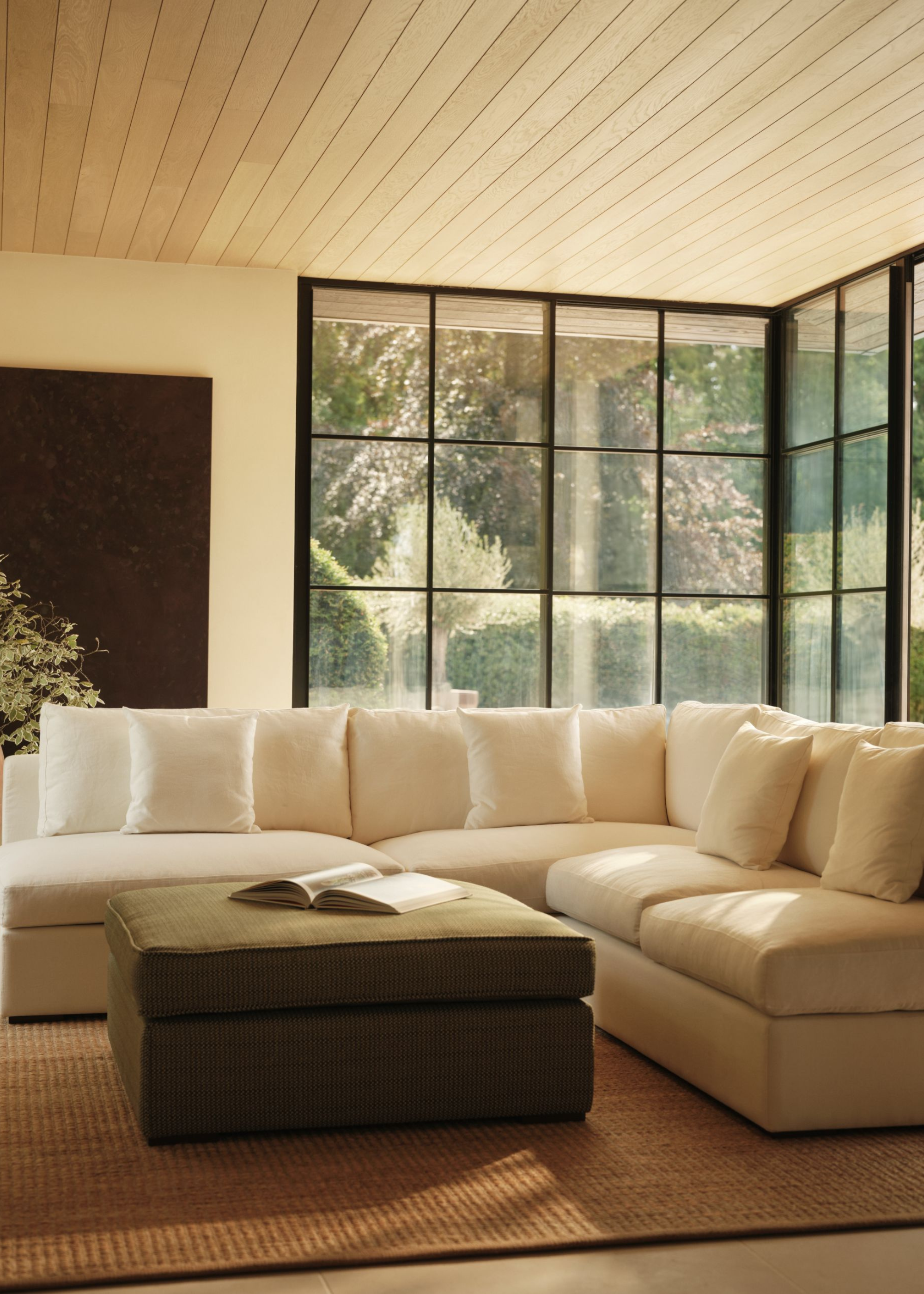
Perhaps one of the most unique aspects of Blank Slate Studio is the commitment to completely custom, unique homes, down to each piece of furniture.
"We love to create tailor-made and unique pieces for each of our projects," Bari explains.
This results in pieces that don't just perfectly fit the space in which they sit, but also perfectly fit the people they belong to. As Bari says, "They are designed with our clients in mind and made for longevity. We often take pieces from each of our projects and keep them in our collection."
The Materials
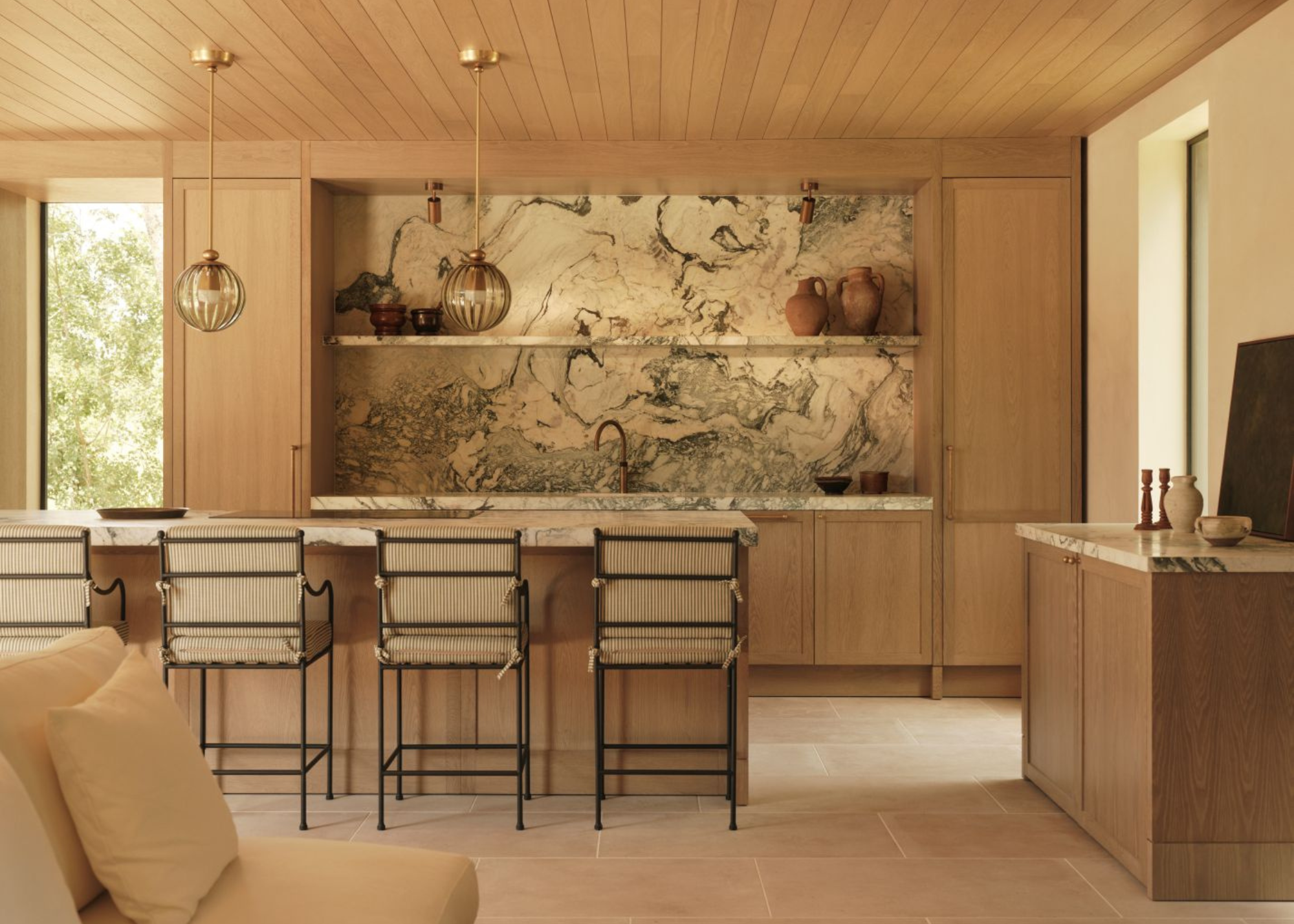
While the majority of this smaller building is dominated by deep, warm tones, with plenty of timber used throughout, there is one undeniable standout feature, immediately meeting your eye as soon as you enter the building.
This was the exact intention of the design, as Bari notes, "We wanted a marble that would steal the show." A finely sourced marble is from Porter Bathrooms.
And that it does. With deep, undulating waves of blues and greens, on a background of creamy white, "It reminded us of the flow of water and reflective of the pool outside, bringing in the deep green-blue tones and with dramatic veining," Bari explains.
"When our supplier showed us a few blocks, it was love at first sight, and we knew it would work perfectly," she says.
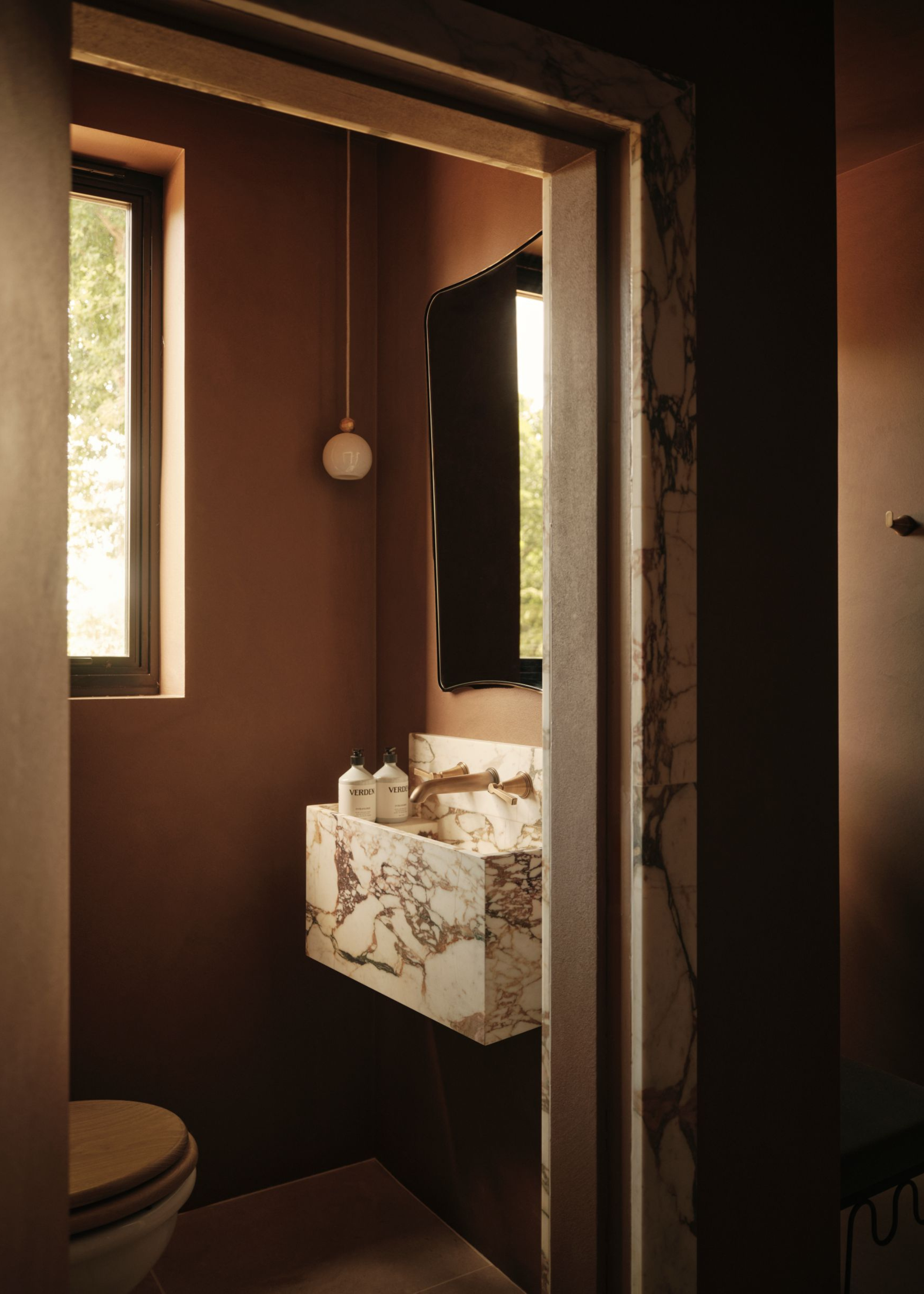
In every decision she made surrounding the materials, Bari looked towards the surroundings for inspiration, picking out colors and textures to highlight within, even finding ways to bring texture to the walls.
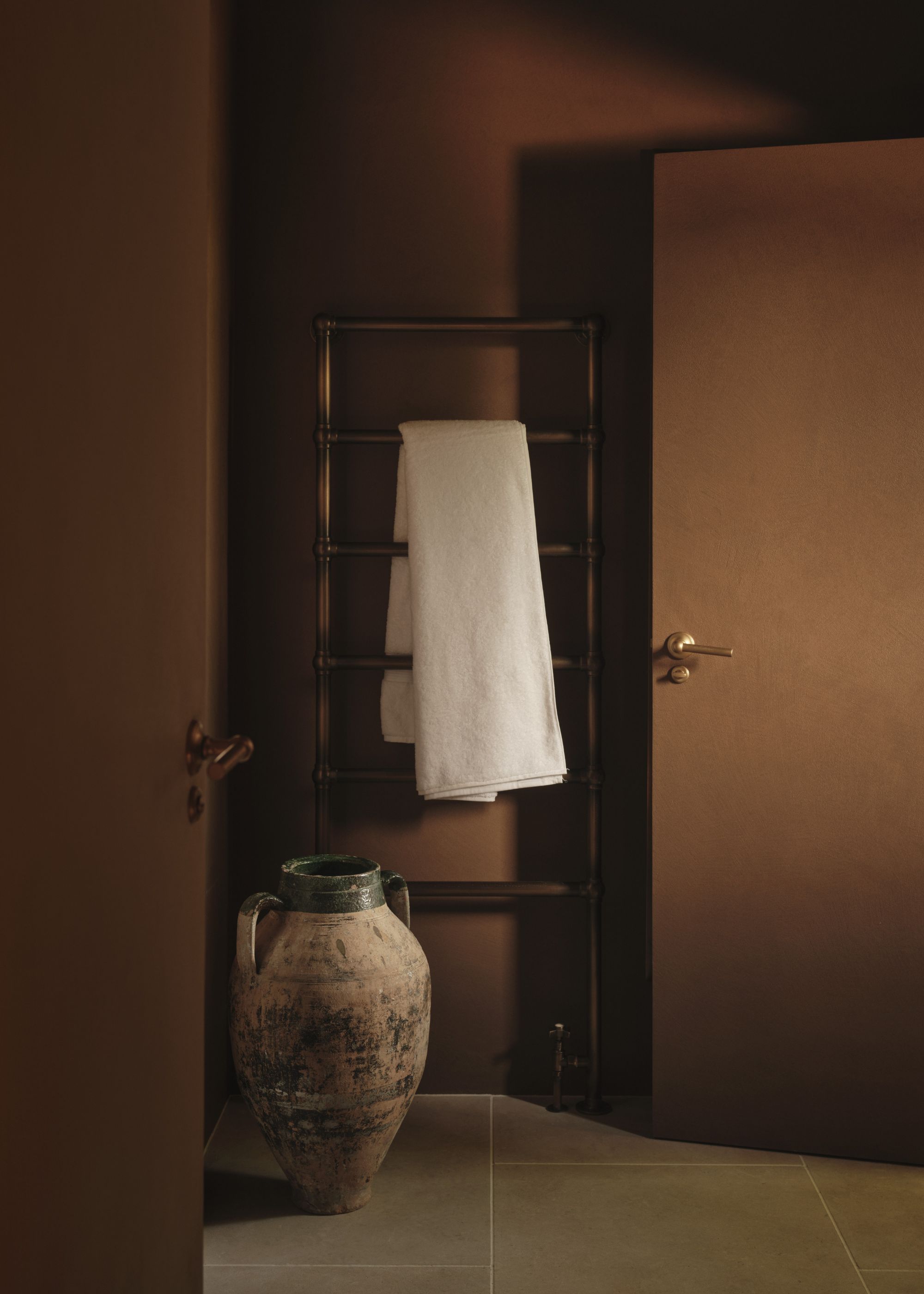
"We are big proponents of using natural materials, quality over quantity. We used clay plaster and microcement on the walls to add a natural texture and depth. Using natural materials is a common denominator in all our projects," she says.
Shop for Similar Products
In this project, Bari brings a laid-back elegance to every element of the building, managing to make the living room feel like a retreat and turning the small bathroom into a color-drenched jewel box of a room. It's cozy, airy, luxurious, and absolutely everything you'd want a pool house to be.
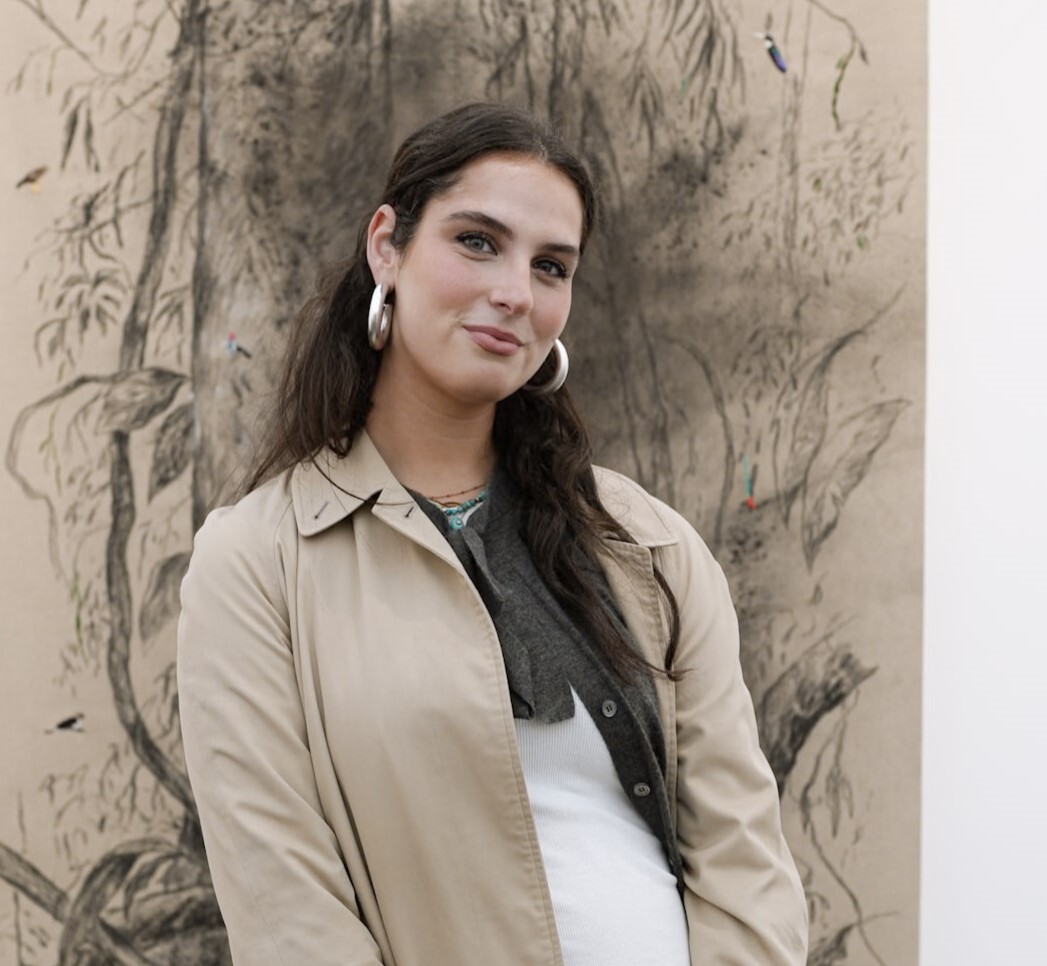
Maya Glantz is a Design Writer at Livingetc, covering all things bathrooms and kitchens. Her background in Art History informed her love of the aesthetic world, and she believes in the importance of finding beauty in the everyday. She recently graduated from City University with a Masters Degree in Magazine Journalism, during which she gained experience writing for various publications, including the Evening Standard. A lover of mid-century style, she can be found endlessly adding to her dream home Pinterest board.
