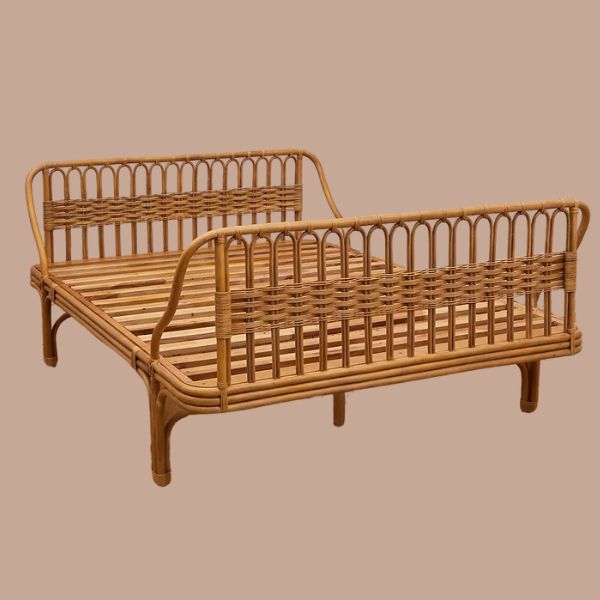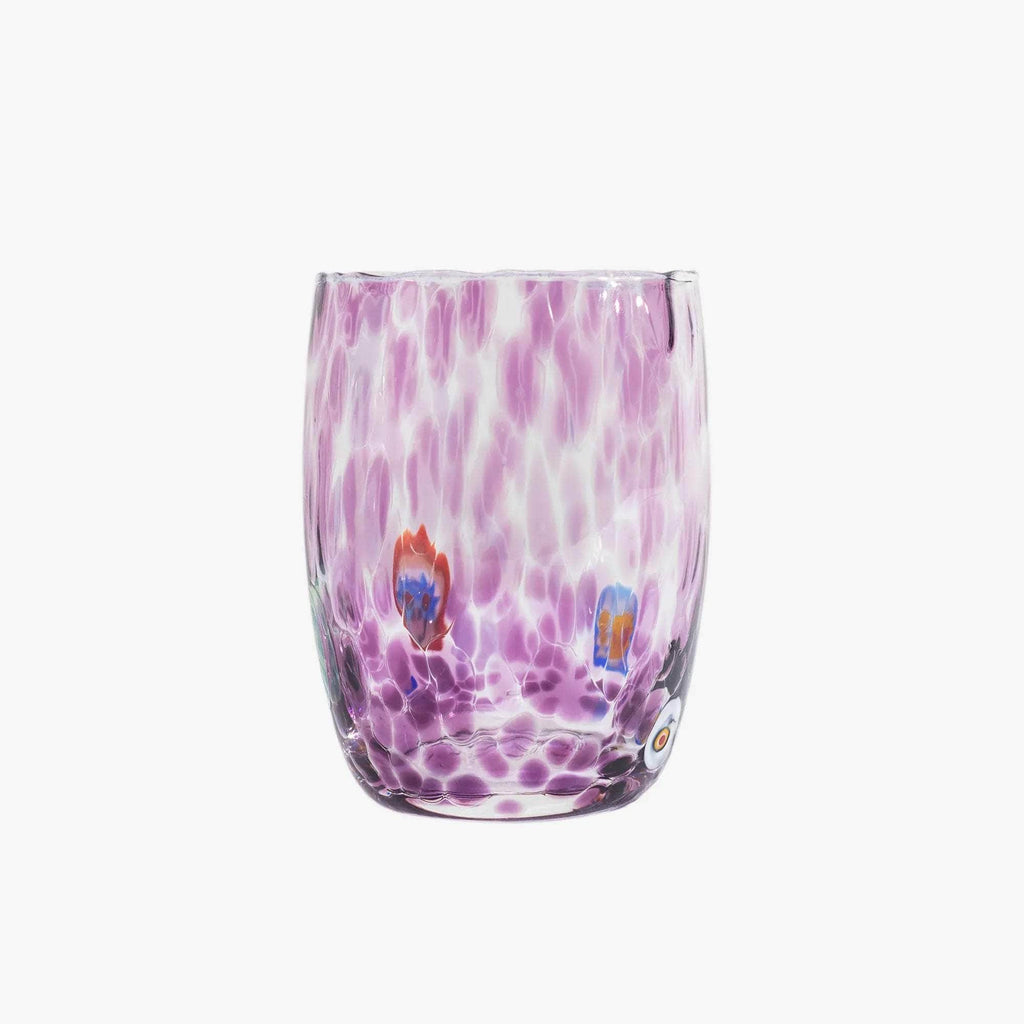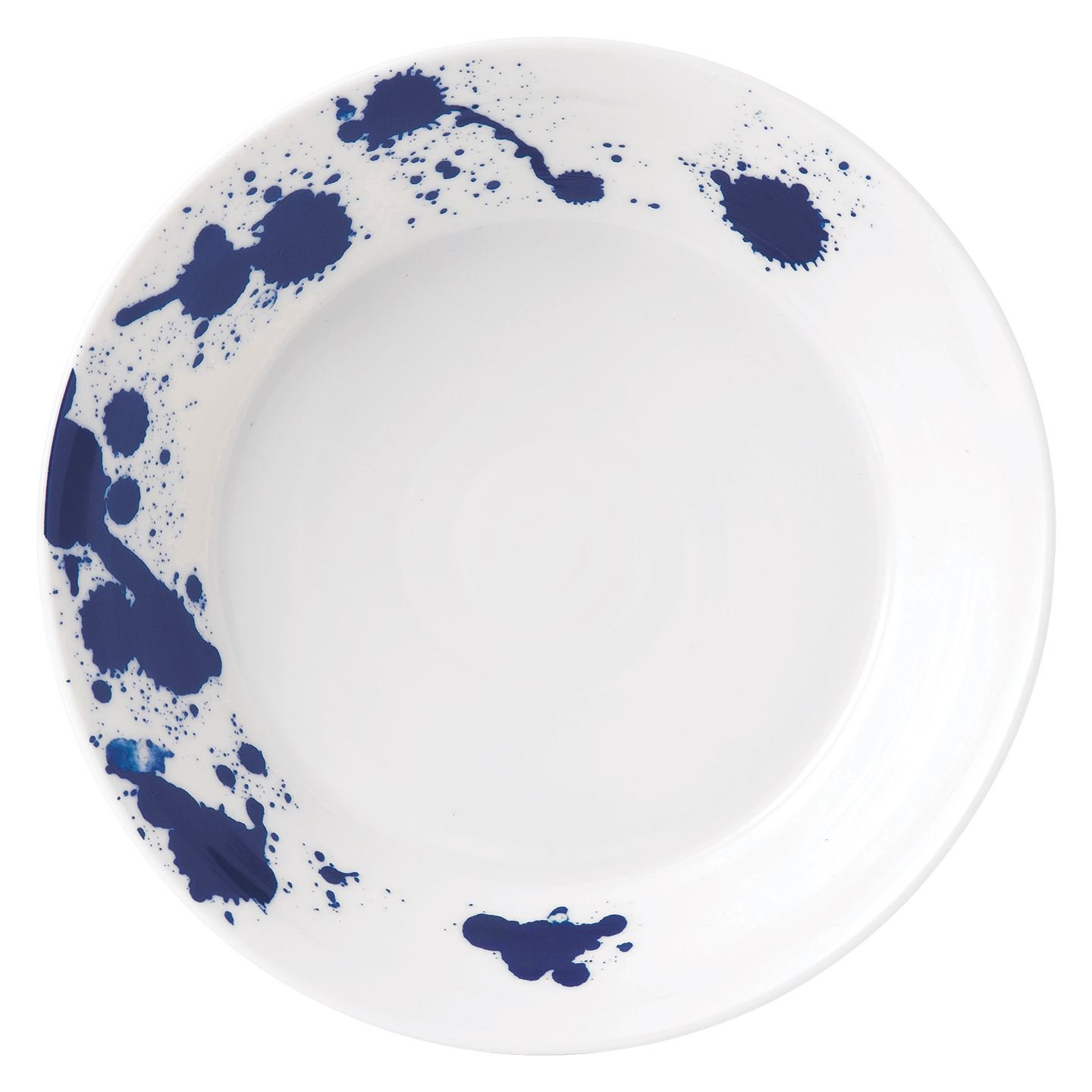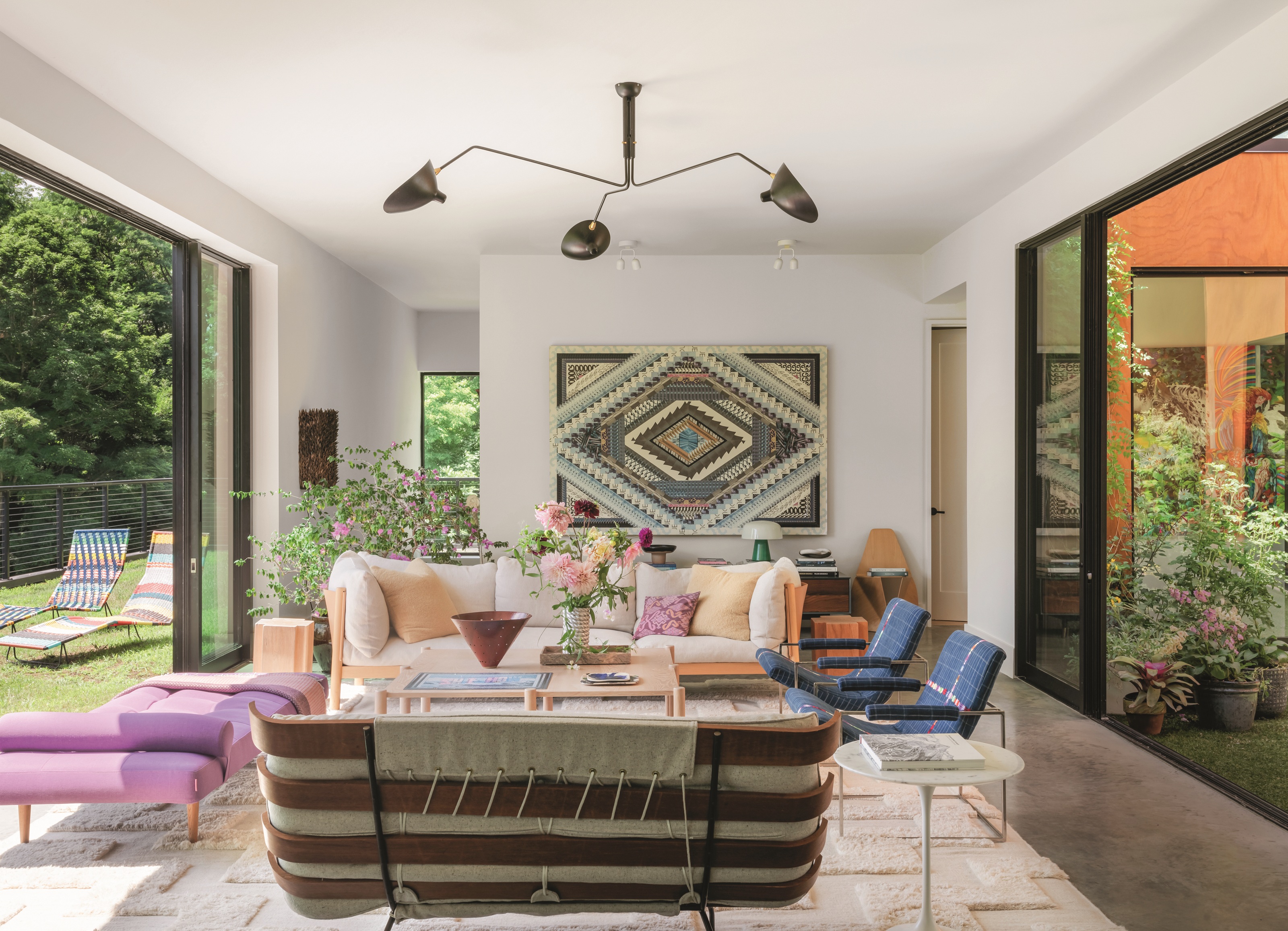
The Livingetc newsletters are your inside source for what’s shaping interiors now - and what’s next. Discover trend forecasts, smart style ideas, and curated shopping inspiration that brings design to life. Subscribe today and stay ahead of the curve.
You are now subscribed
Your newsletter sign-up was successful
It’s always fascinating to see how an interior designer decorates their own home. With no client and no brief to curtail them, you can observe their true tastes, and where they go when their creativity is given no bounds.
Take this family home in Hudson Valley, set on a 12.5-acre plot in beautiful rolling hills, two hours upstate of New York City. It bears all the hallmarks of Studio DB founders Britt and Damian Zunino: the upscale modernity and the urban glamour they’re known for. However, being the modern home they built from scratch for them and their four kids to unwind in at weekends, it feels like their aesthetic, but with its shoulders dropped.
A decorative exhale, ready to take in that next lungful of clean, country air.

Husband and wife Damian and Britt Zunino are the founders of the NYC-based design company Studio DB. They designed and decorated this house themselves to use on weekends with their four kids, two dogs, a cat, two rabbits, two fish, one horse and three miniature ponies.
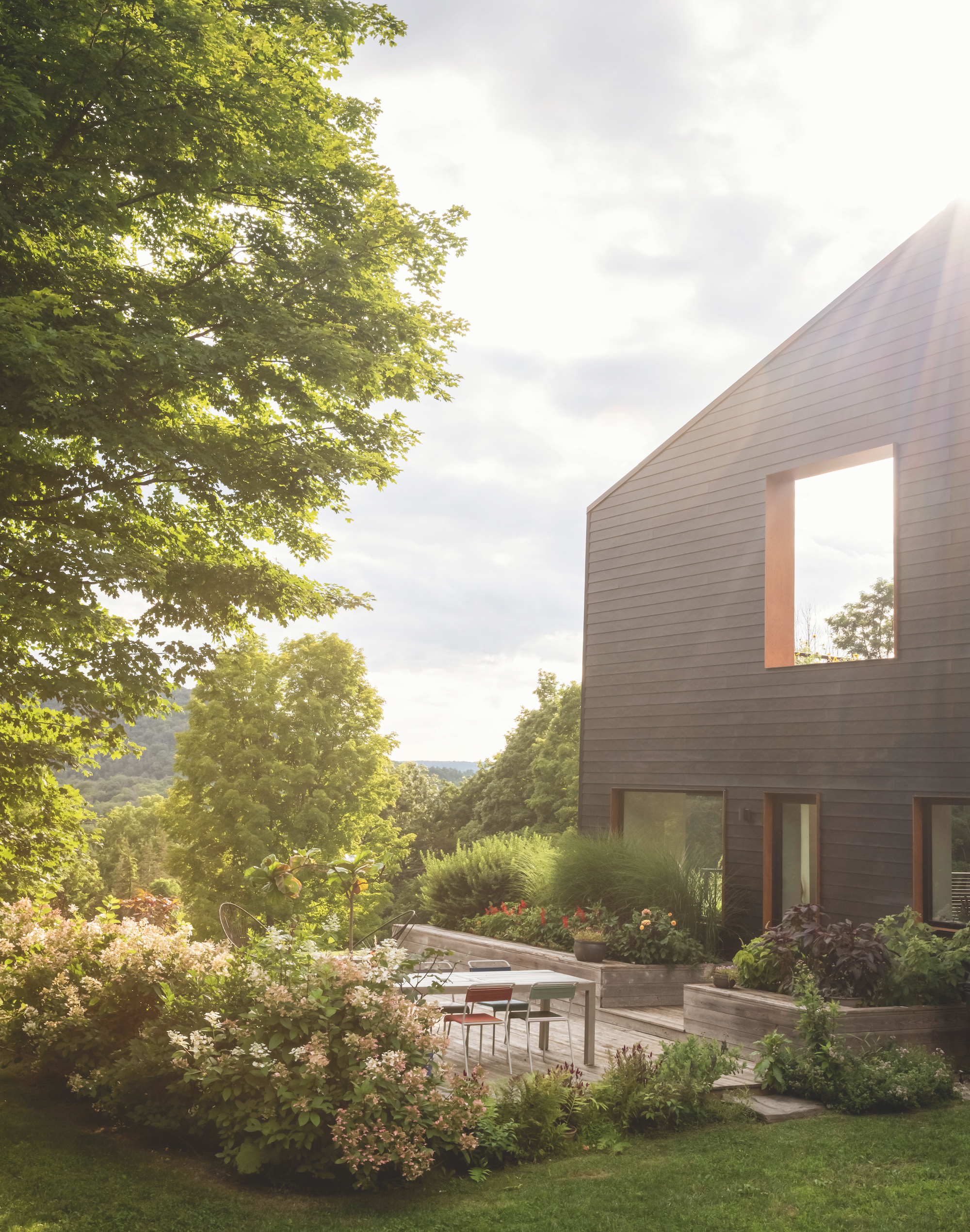
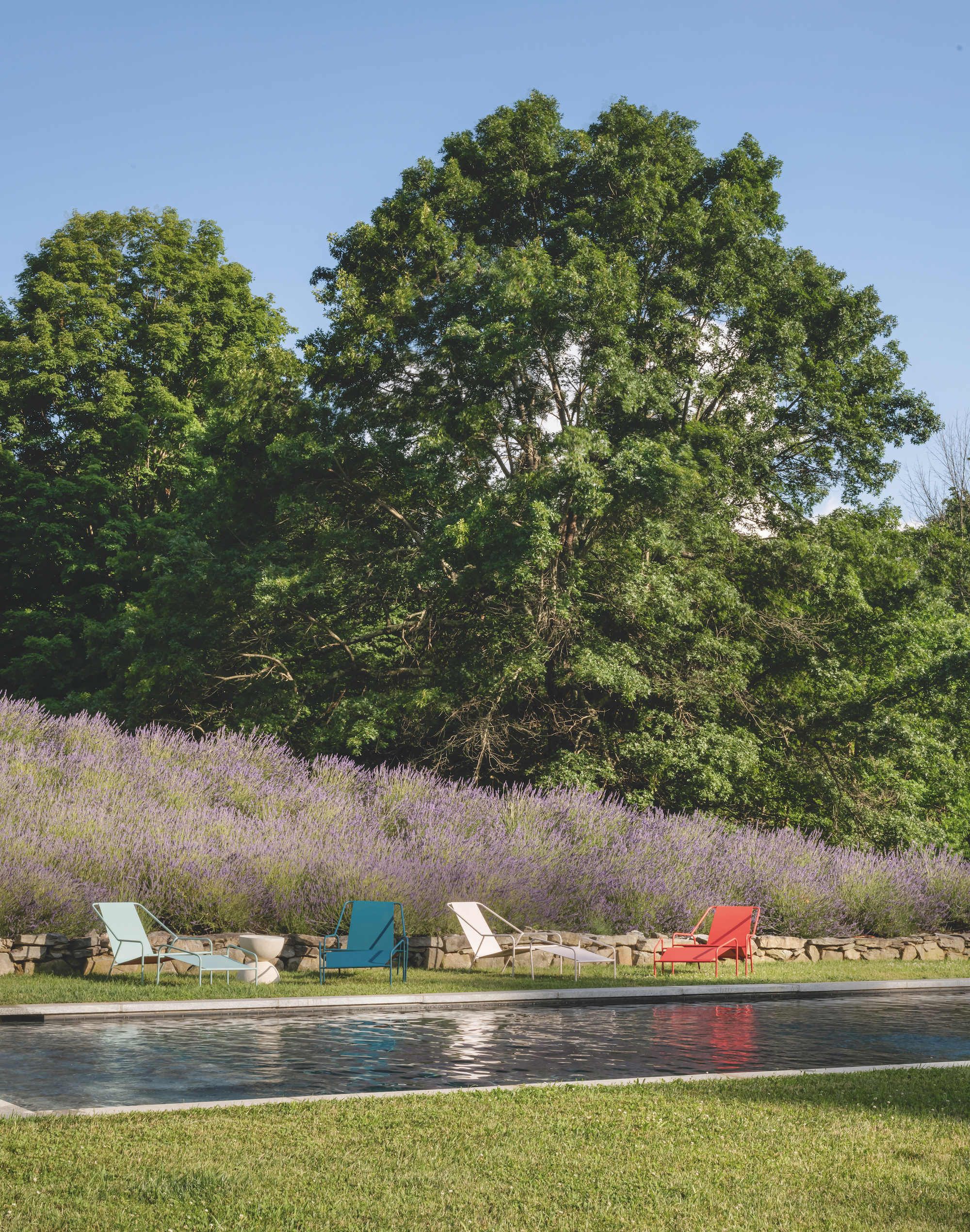
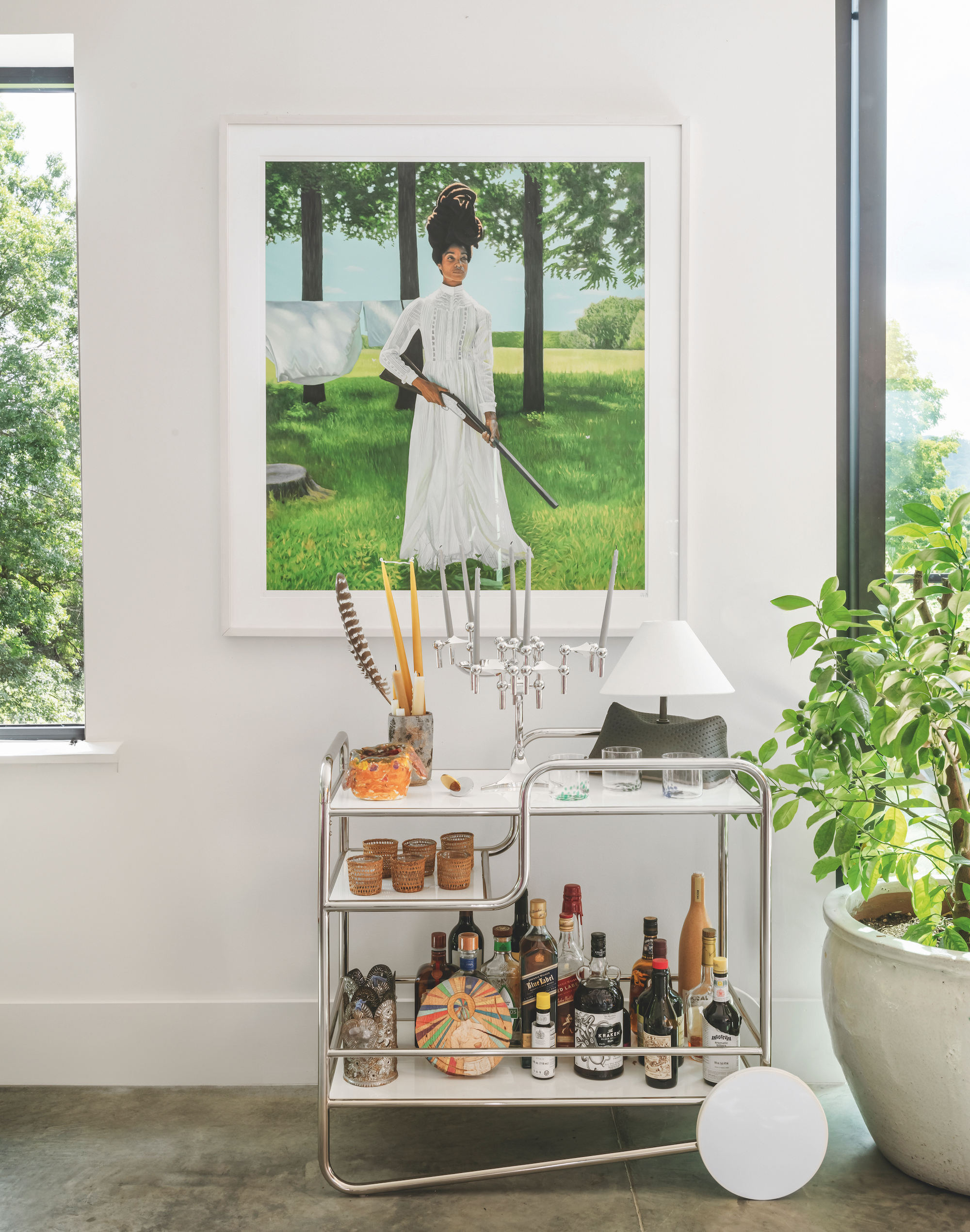
"I view it as more neutral than our city projects — a lot less dramatic and an opportunity to relax our eyes, to work with textiles and color," says Britt. "We wanted something that was very open to nature, a counterpoint to our chaotic and fast-paced city life. It had to be somewhere we could come together, and it had to be easy to maintain."
The house itself, inspired by a hayloft, "but deconstructed," Damian says, "with large cut-outs that from certain angles you can see right through", was the result of months of talking and then finally a night of Damian sketching out his idea for the shape of a building. Hard-lined, with concrete floors chosen "because we keep the doors open all summer and animals come in and out constantly," says Britt, the design was chosen specifically for good times to be had within and around it, whether that’s with the kids, or the constant stream of city friends who show up for weekends of cocktails and chatter.
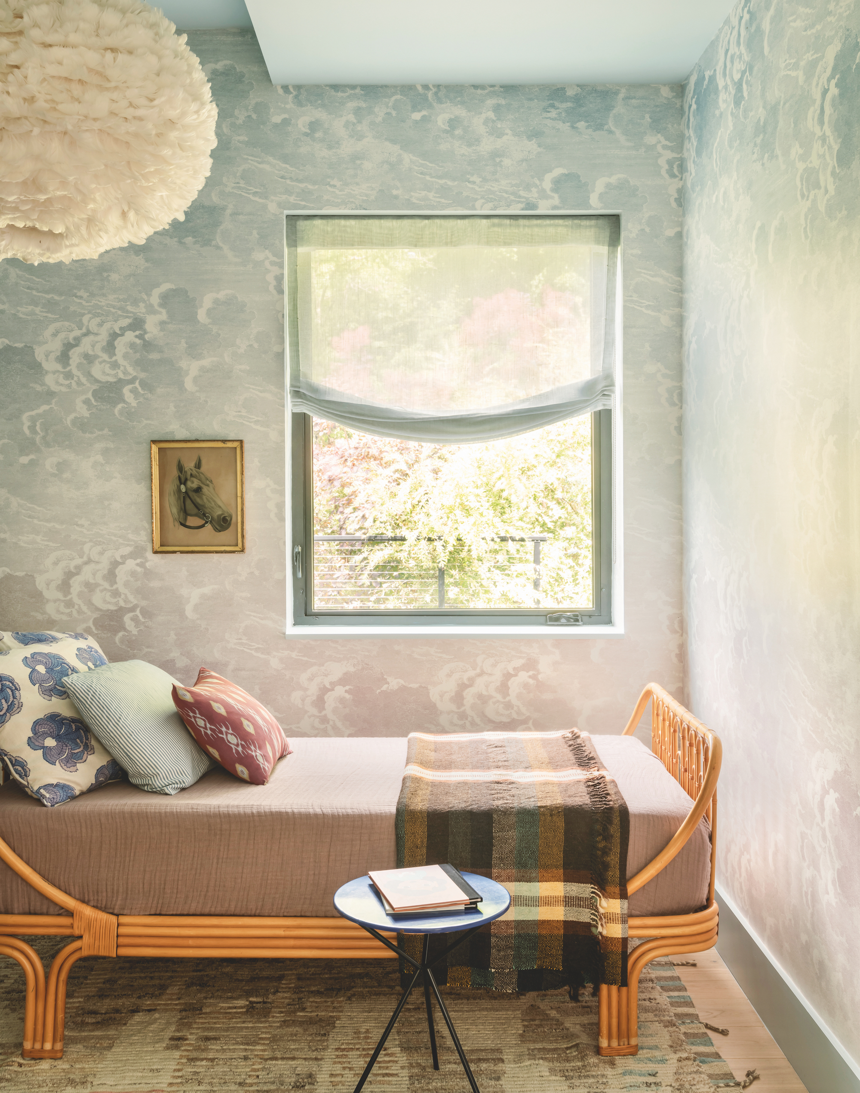
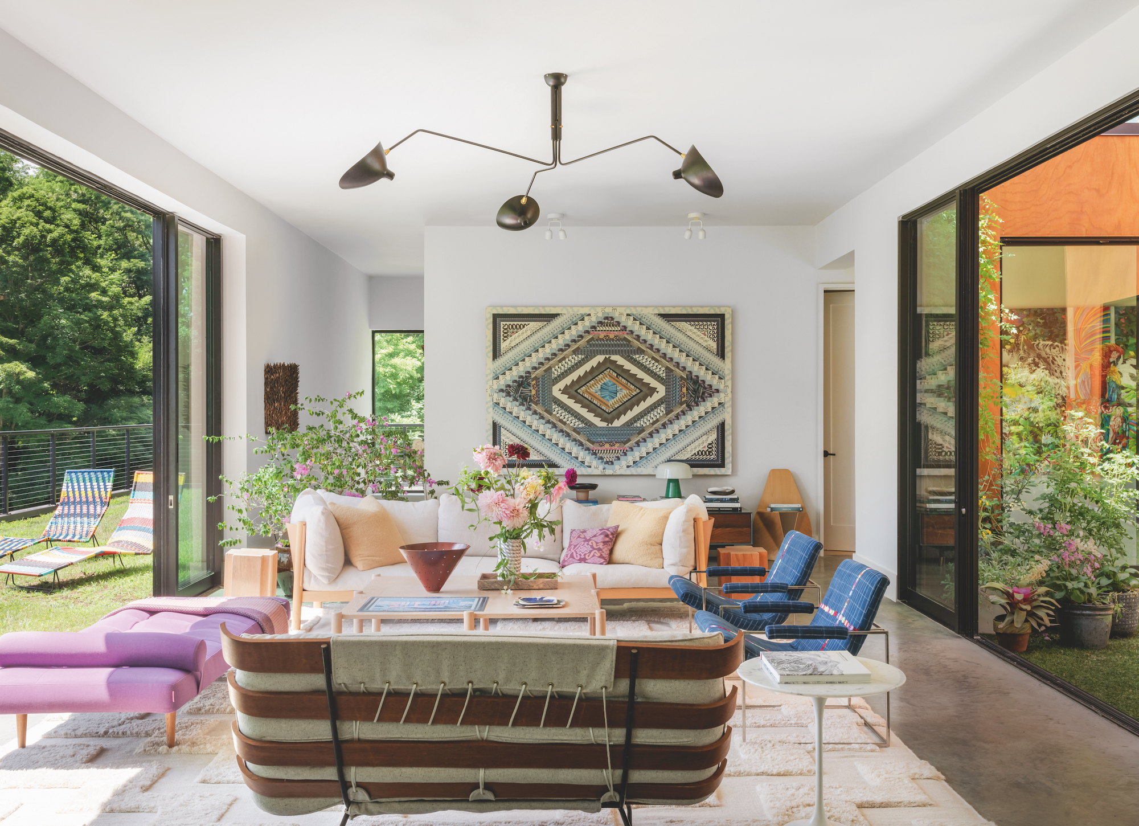
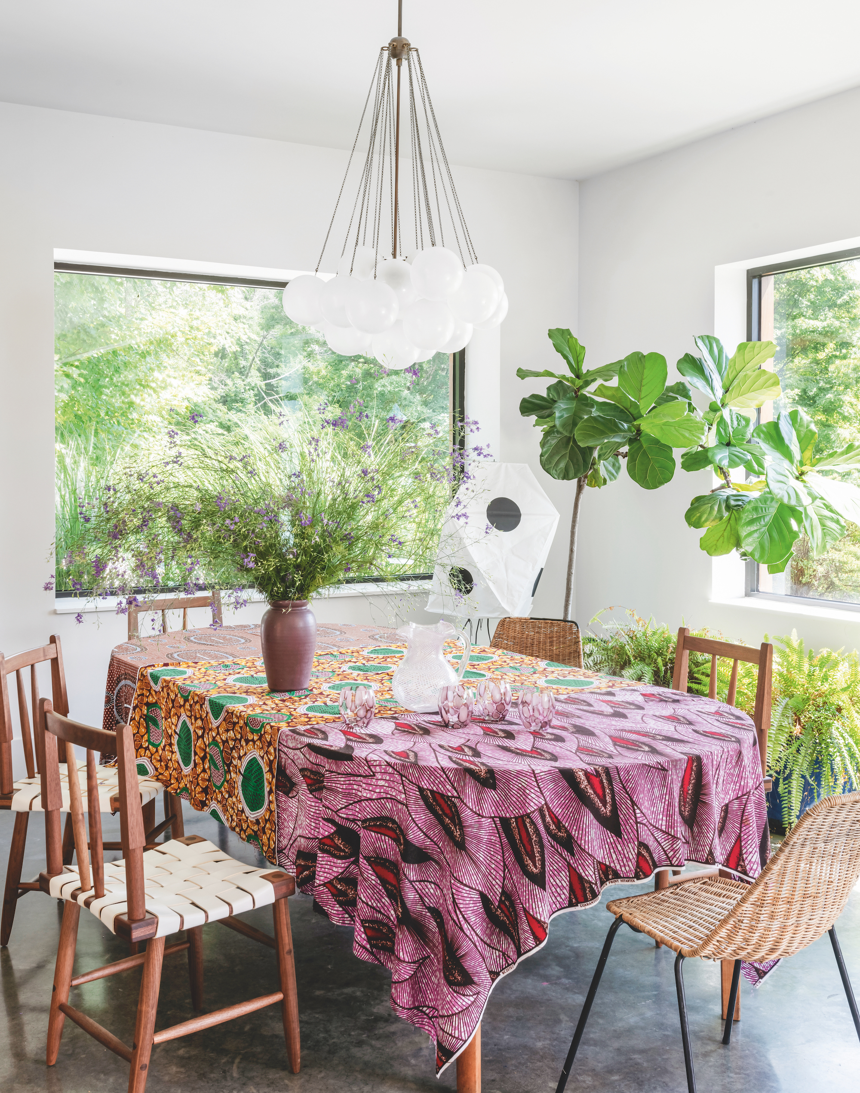
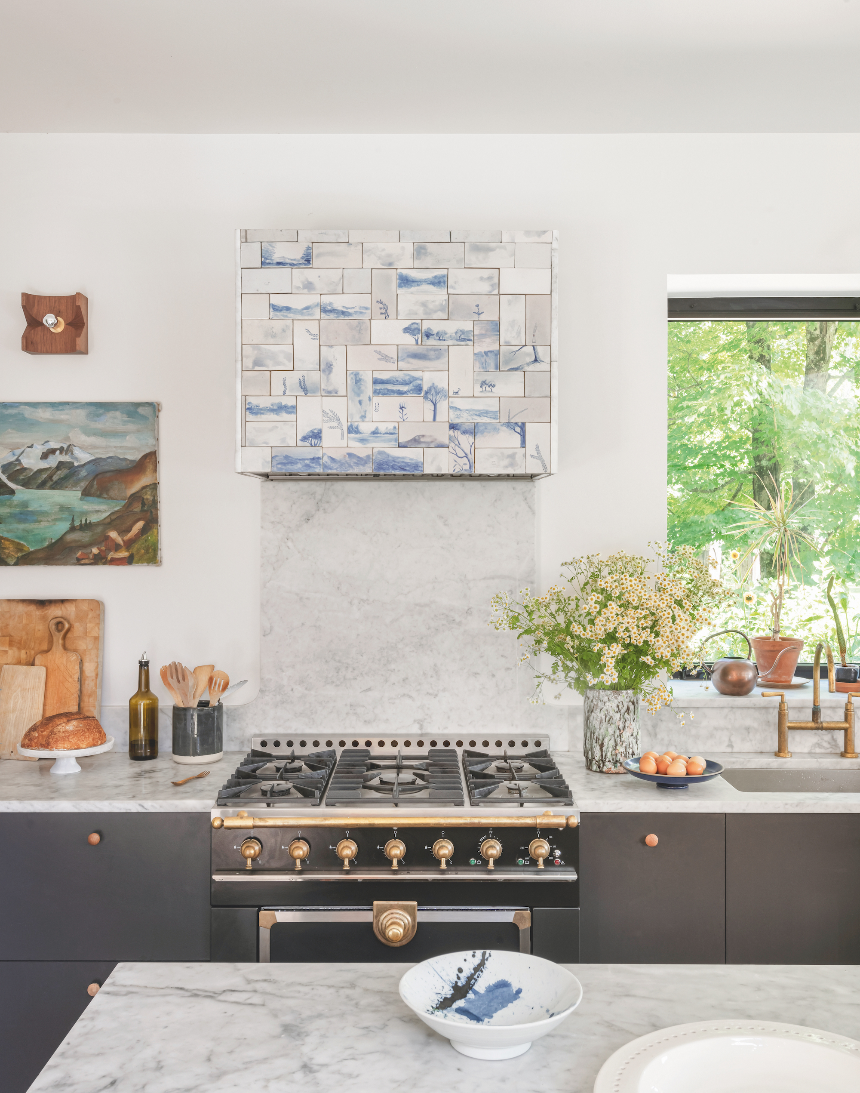
"There are moments about this house that are still soft, and the greenery outside overshadows all the straight lines of the architecture," Damian says. "I like the disruption of a really modern structure filled with things that look handmade — that’s what’s interesting to us, and what translates to a lot of our work," adds Britt. "We always make sure there is something weird in every scheme, that bends your imagination, and asks you to take a pause."
For this house, that could be the collection of African-inspired textiles used as a multi-layered and ever-evolving tablecloth in the dining area; the powder-coated blue beams that line the entryway, or perhaps the painterly tiles that clad the cooker hood in the kitchen. "This home is filled with things we’ve collected over the years and a lot of pieces given to us by friends," says Britt. "As a creative project it’s one that we knew we could experiment with," Damian adds. "It’s a layered and personal space that feels like home."
The Livingetc newsletters are your inside source for what’s shaping interiors now - and what’s next. Discover trend forecasts, smart style ideas, and curated shopping inspiration that brings design to life. Subscribe today and stay ahead of the curve.
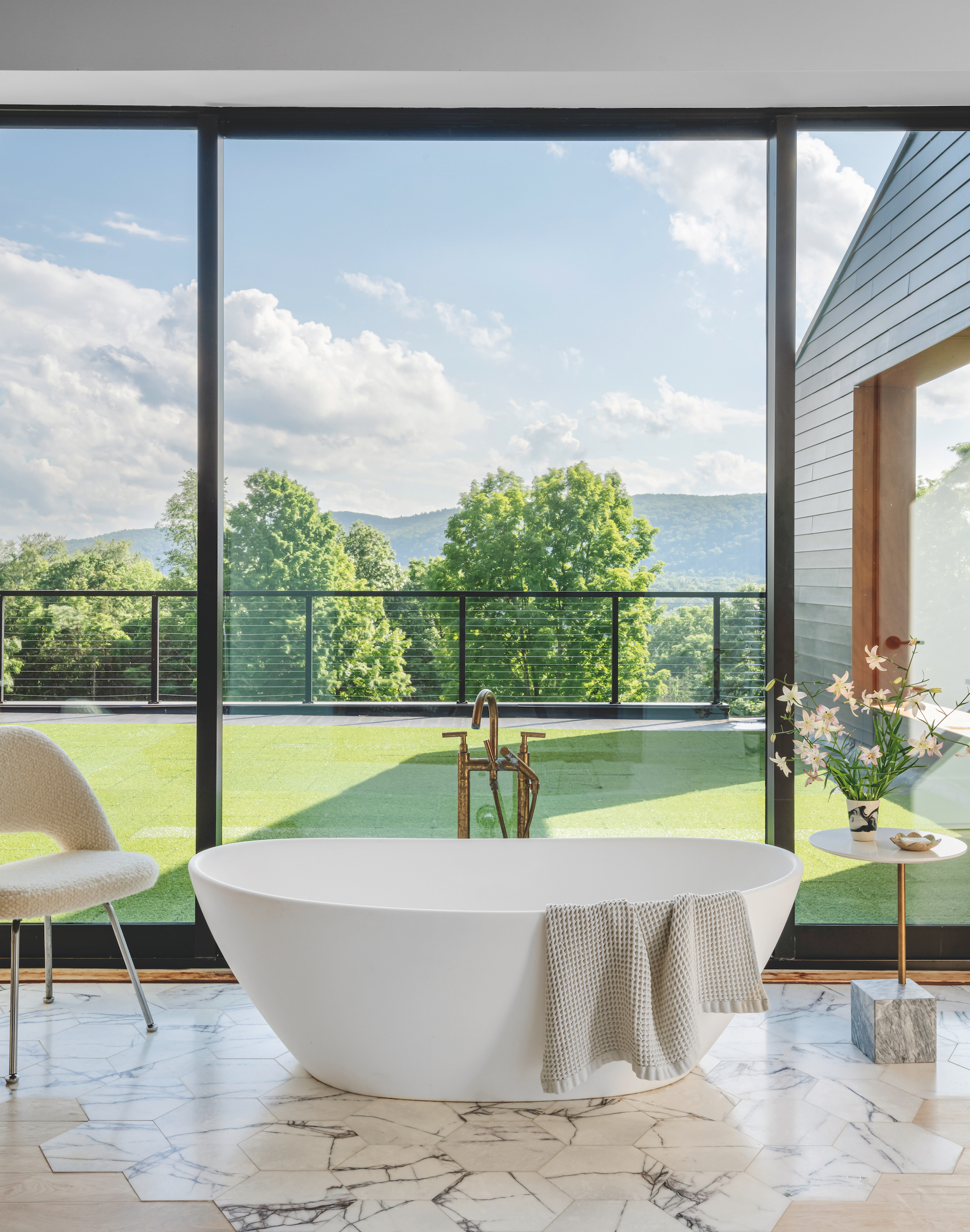
The editor of Livingetc, Pip Rich (formerly Pip McCormac) is a lifestyle journalist of almost 20 years experience working for some of the UK's biggest titles. As well as holding staff positions at Sunday Times Style, Red and Grazia he has written for the Guardian, The Telegraph, The Times and ES Magazine. The host of Livingetc's podcast Home Truths, Pip has also published three books - his most recent, A New Leaf, was released in December 2021 and is about the homes of architects who have filled their spaces with houseplants. He has recently moved out of London - and a home that ELLE Decoration called one of the ten best small spaces in the world - to start a new renovation project in Somerset.
