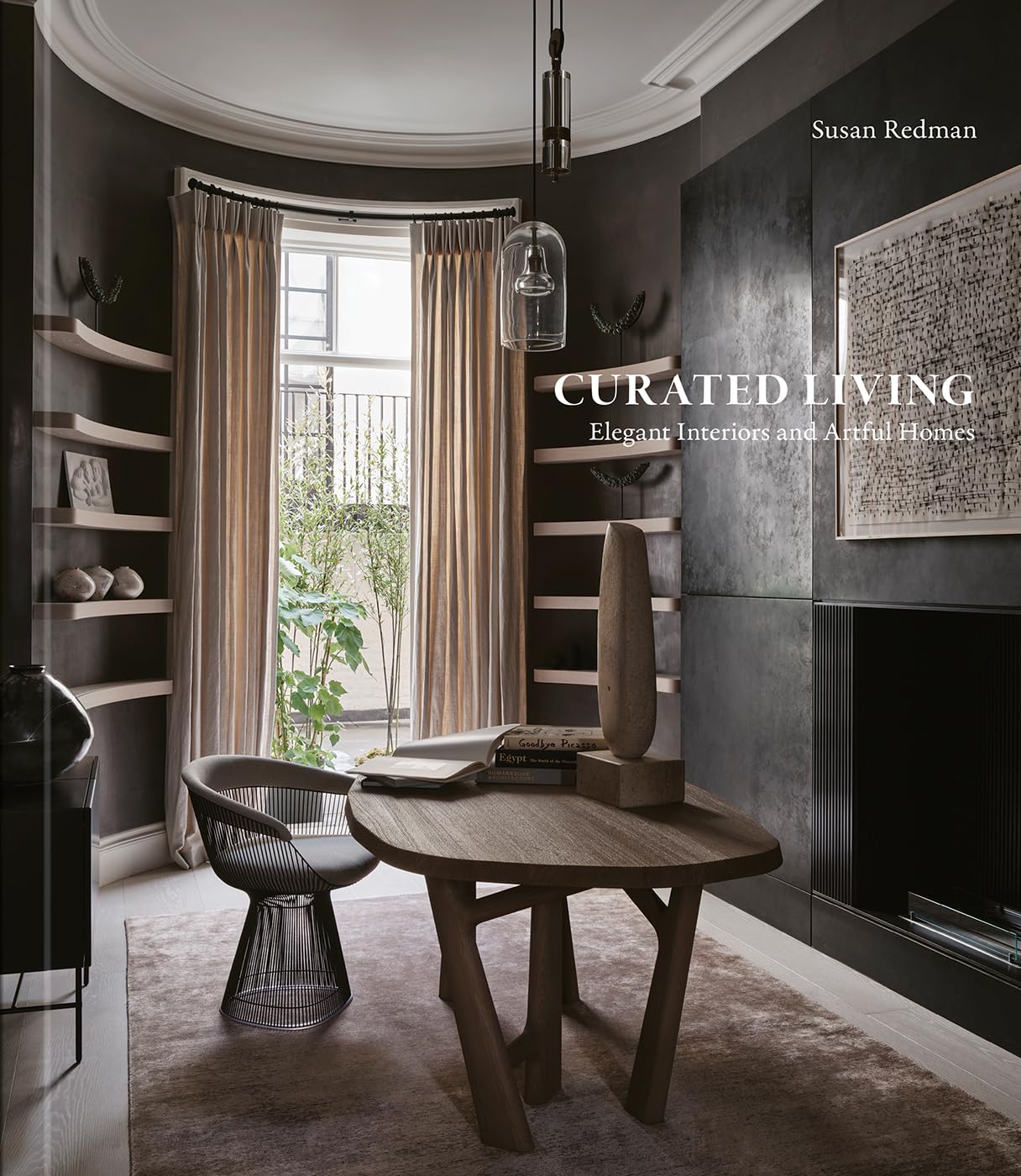A Palette Inspired by Cacti and Furniture Designed Around Children Doesn't Sound Calming, but in This Home, It's Artful
In an excerpt from her book, design writer Susan Redman takes us inside a family home that feels almost like an art gallery
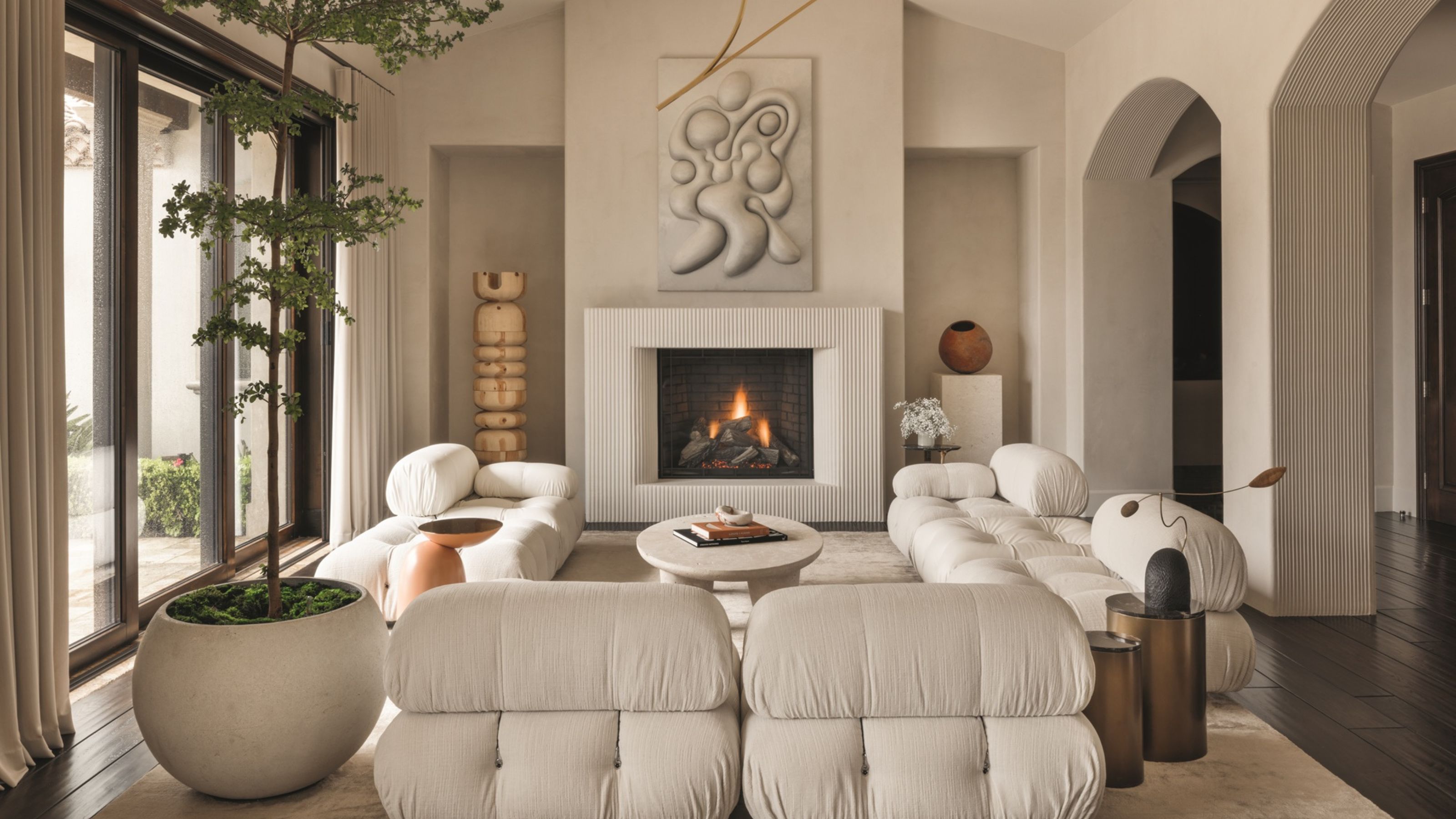
In her new book, Curated Living: Elegant Interiors and Artful Homes, Australian journalist, editor, and stylist Susan Redman takes readers inside 18 residences from around the world, each embodying a poetic sense of serenity and refinement, regardless of the locale.
Interviews with the principal designers offer a unique insight into what makes these elegant interiors work: how they integrate old and new, layer colors artfully, and introduce pattern and texture in a way that's relaxed and refined.
In the excerpt below, we get a glimpse inside Shady Canyon Residence, a modern home with a curatorial approach that feels at once gallery-like, yet still perfectly fit for family life.
Seeking to modernize their newly purchased property in Irvine’s lush Shady Canyon community, a couple with a young family engaged Huma Sulaiman Design to masterfully transform their 1,208-square-metre Mediterranean-style home into a luxurious yet comfortable family haven.
The scope of the renovation included the redesign of expansive living and dining areas, two kitchens, a primary bedroom with his-and-hers bathrooms and walk-in wardrobes, three children’s bedrooms, a playroom, multiple bathrooms and a basement with a bar, theater and sauna.
Designer Huma Sulaiman utilised neutral tones, natural materials and undulating forms to create a contemporary three-storey family home that radiates elegance while ensuring functionality. “When our clients bought this home, the interior was dated. They wanted a total overhaul,” says Huma.
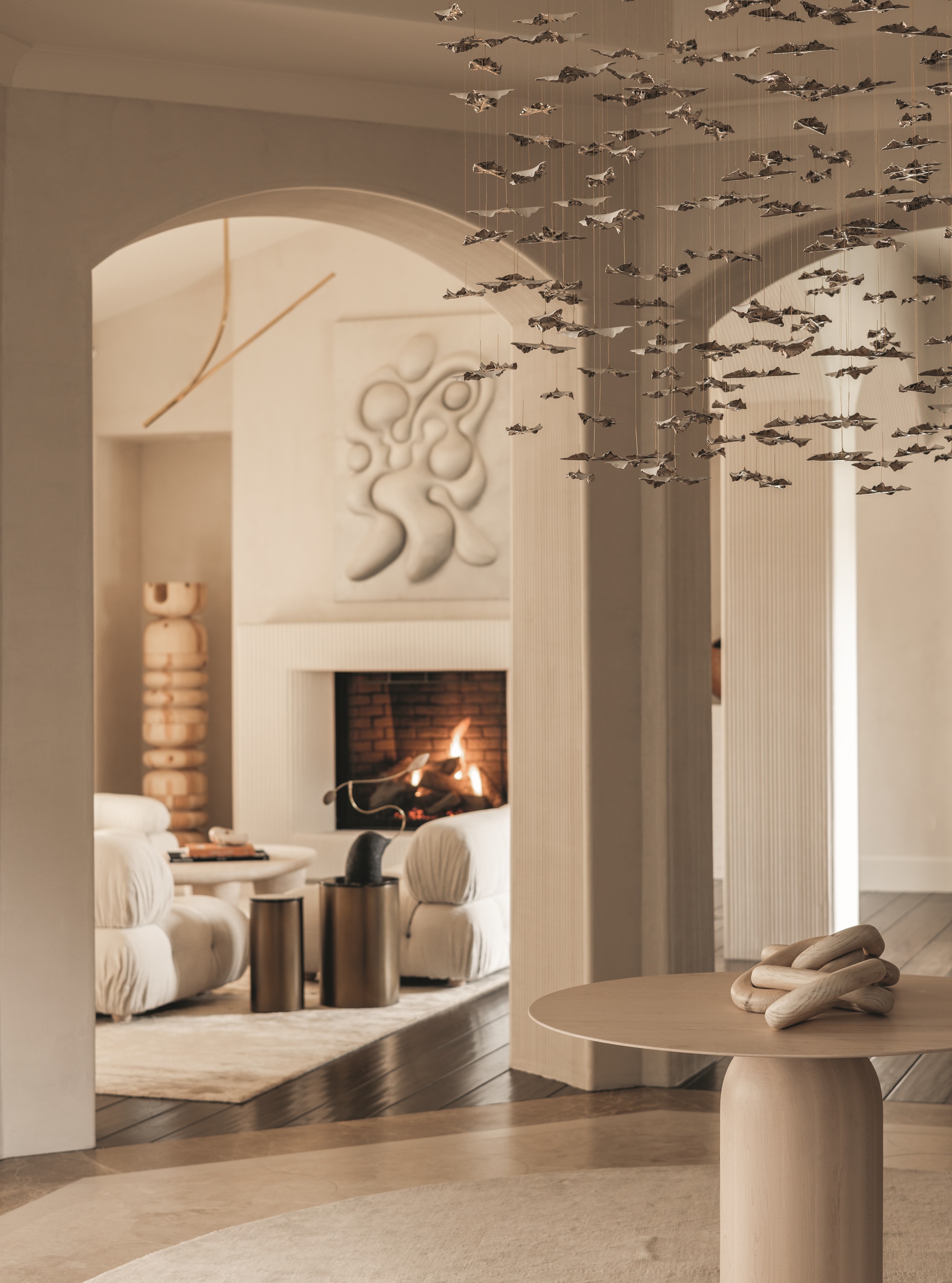
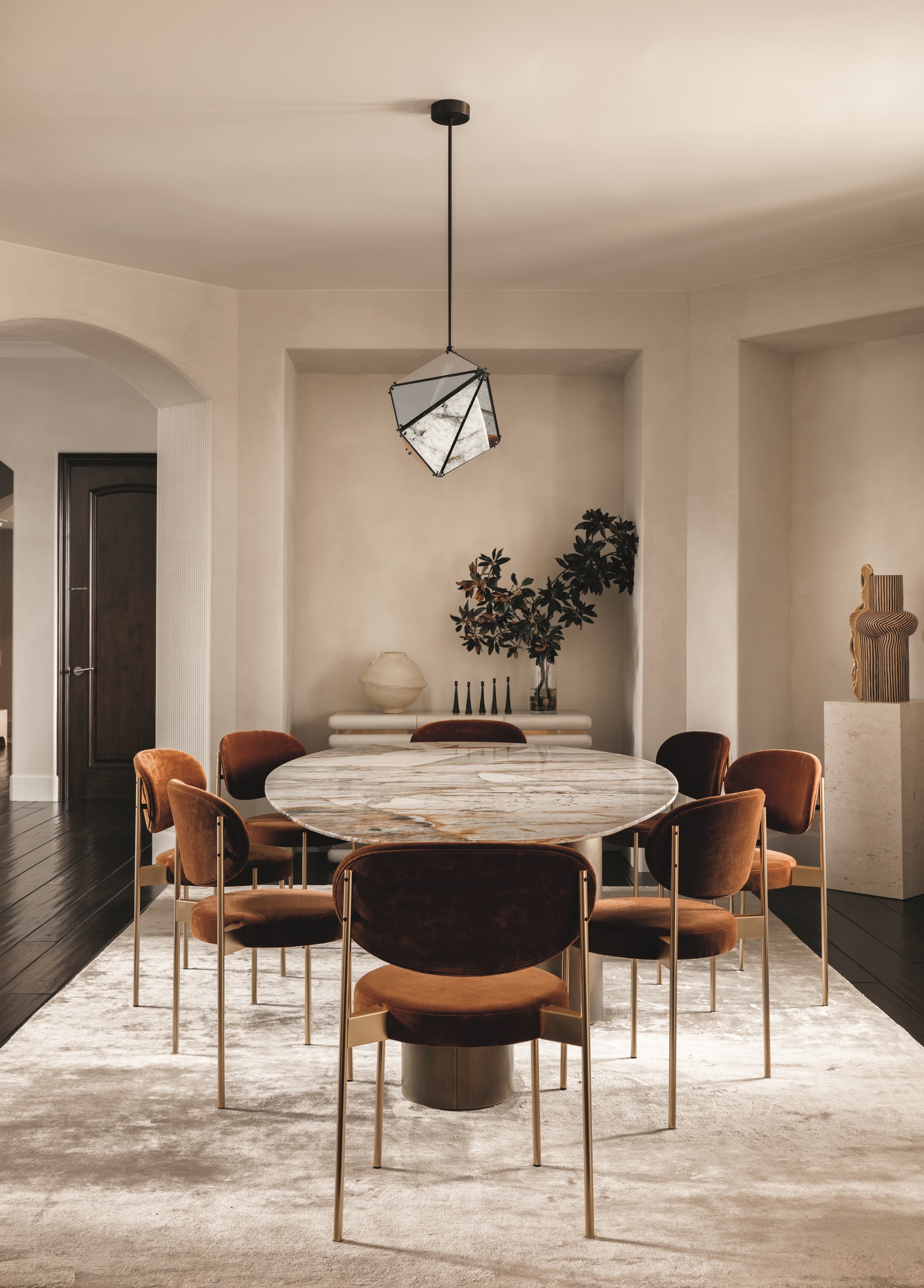
The brief was clear: design a stylish, sophisticated interior that would not only reflect the clients’ discerning tastes, but also provide a safe and inviting environment for their children.
The Livingetc newsletters are your inside source for what’s shaping interiors now - and what’s next. Discover trend forecasts, smart style ideas, and curated shopping inspiration that brings design to life. Subscribe today and stay ahead of the curve.
Soft, rounded-edge furniture, unique light fixtures, and a muted colour palette were top priorities. Having worked with the family previously, Huma understood their preferences and vision, allowing her to create a space that would celebrate distinctive materiality and sculptural form.
“I’ve come to know this couple quite well over the years,” Huma explains. “I worked on a previous home of theirs when they were just a family of two. Now they have three young children. However, it was essential to create a home that was both sophisticated and child-friendly.”
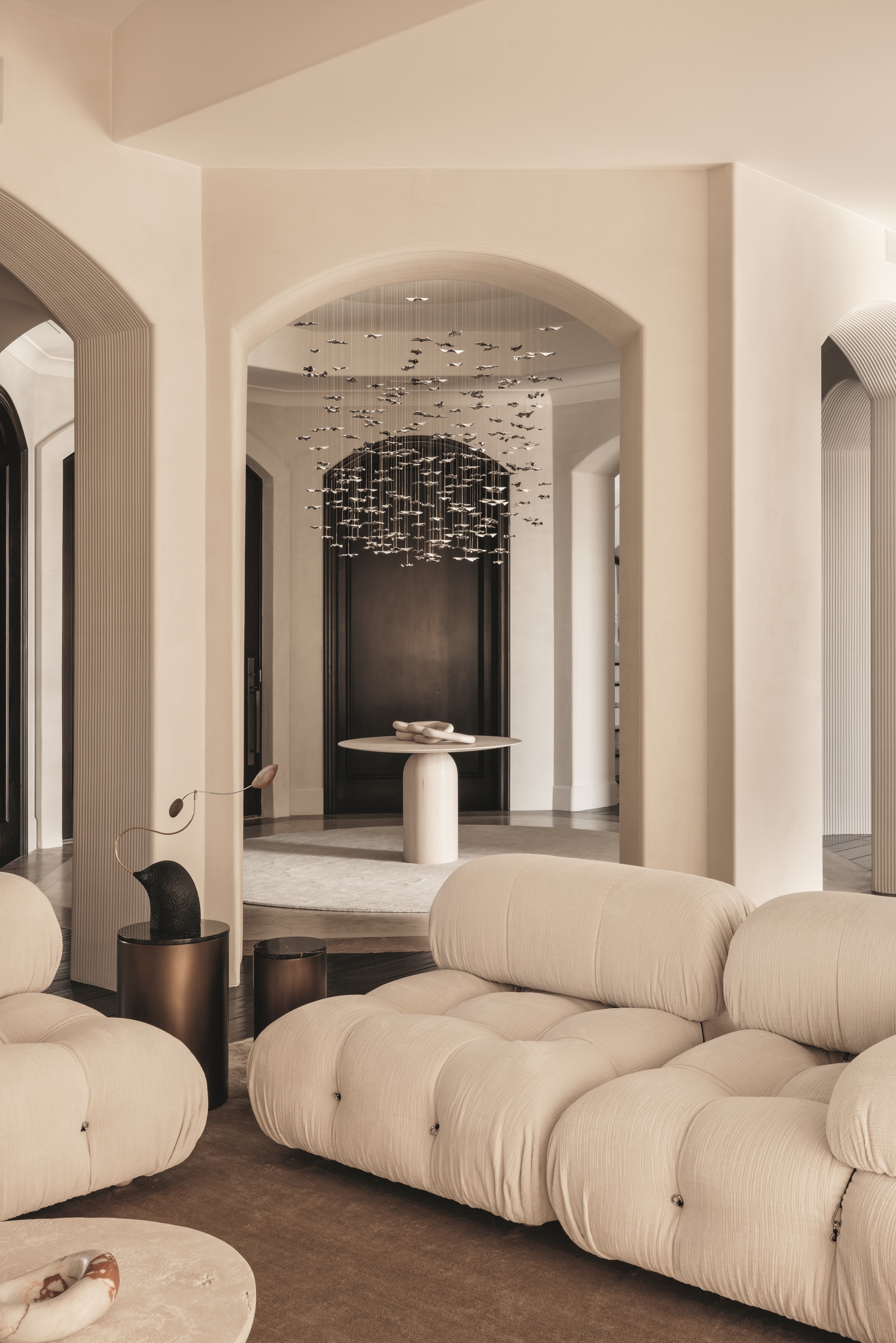
Huma’s selection of high-quality, durable finishes and materials for floors, benchtops and walls was crucial for achieving the desired balance of comfort, sophistication and practicality. “We preferred performance fabrics for upholstery as they could withstand the inevitable spills and mishaps of family life,” she says.
The clients asked Huma to source furniture pieces that had soft edges and were safe for their young children to play around. “We naturally gravitated towards pieces that are rounded and low in height, as well as plush in material, which all brings comfort and welcomes one to the space.”
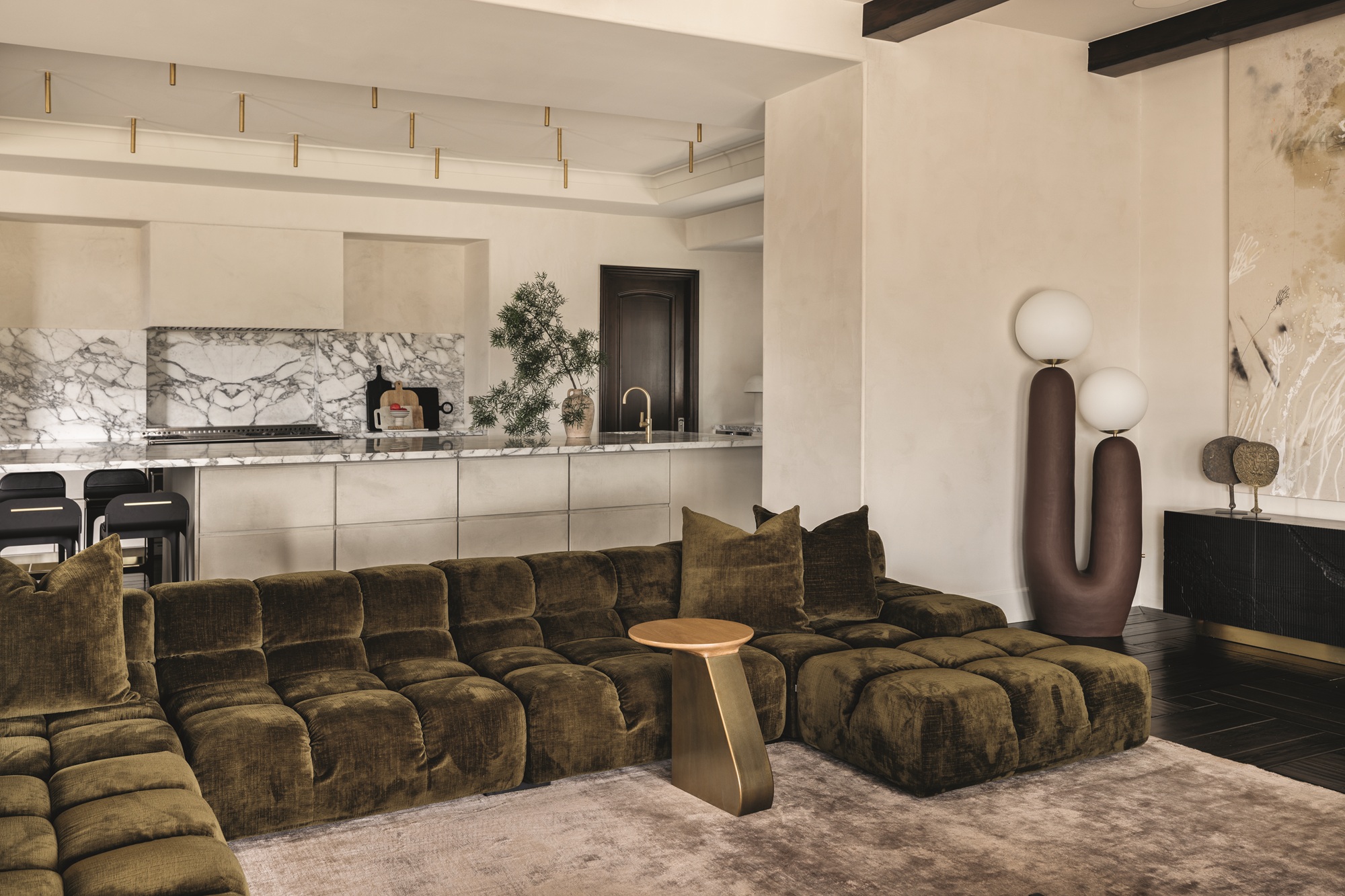
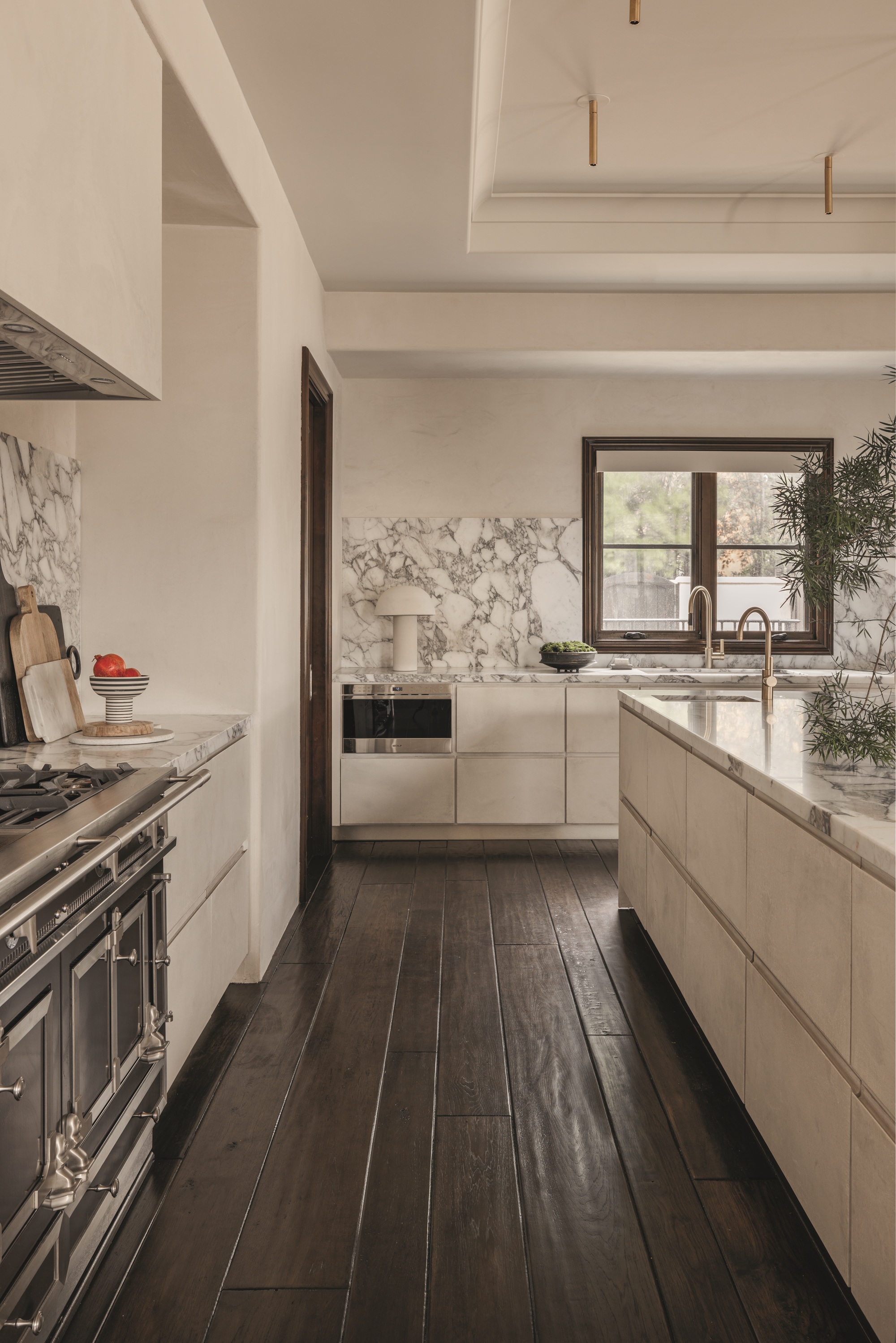
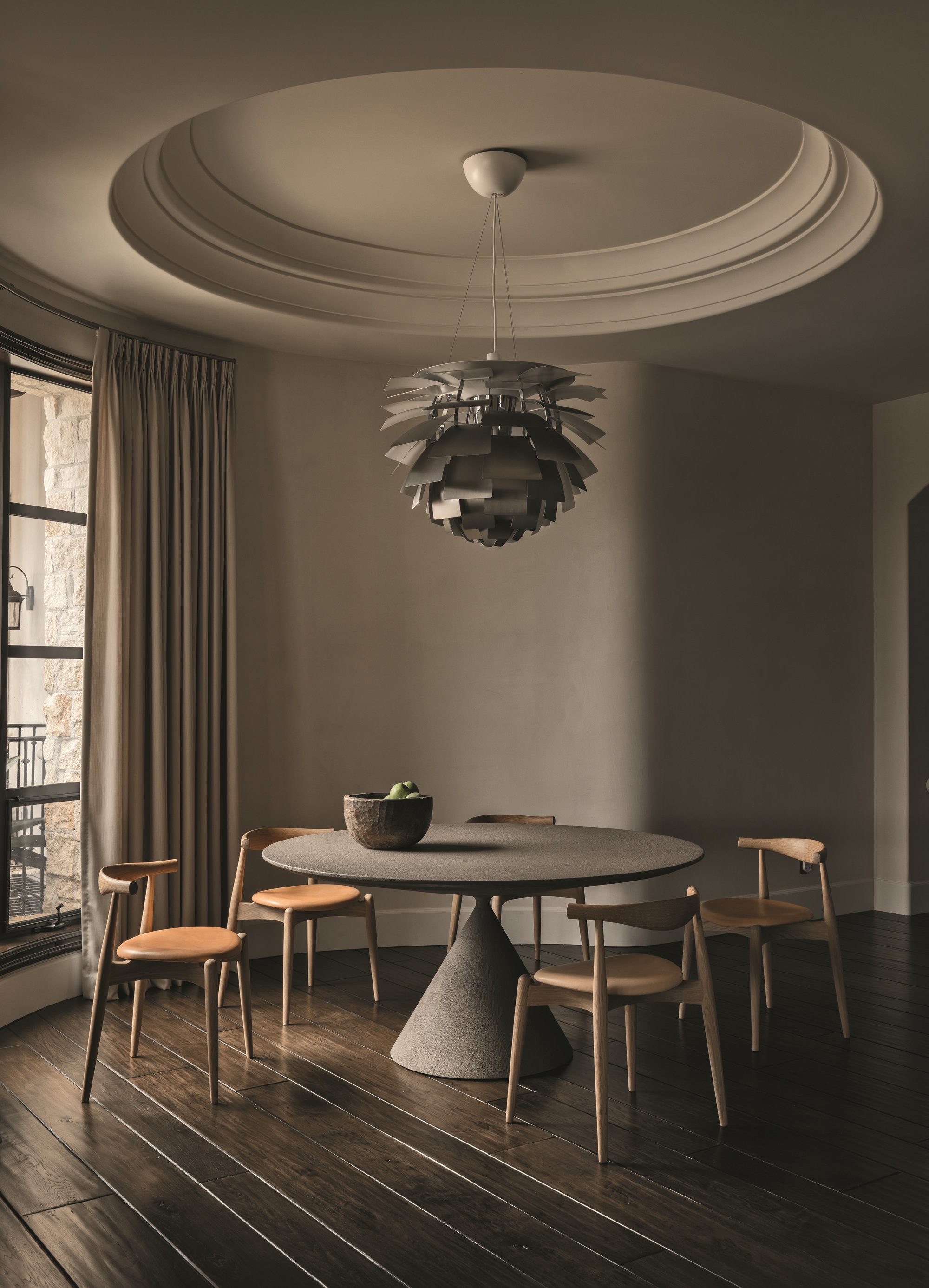
Soft curved edges on low-slung modular seating, such as the olive-green velvet Tufty-Time sectional sofa by Patricia Urquiola in the informal sitting room, and the plush Camaleonda sectional sofa by Mario Bellini in the formal living room, ensure safety for the children while maintaining a stylish aesthetic.
“Our clients wanted their daughter’s bed to be directly on the ground, but we couldn’t find anything suitable, so we designed our own,” Huma shares. “Our bespoke scalloped bed with upholstered headboard, placed on a platform, was an instant hit. The pretty florals in the Gucci wallpaper and on our custom rug design adds a whimsical element, too.”
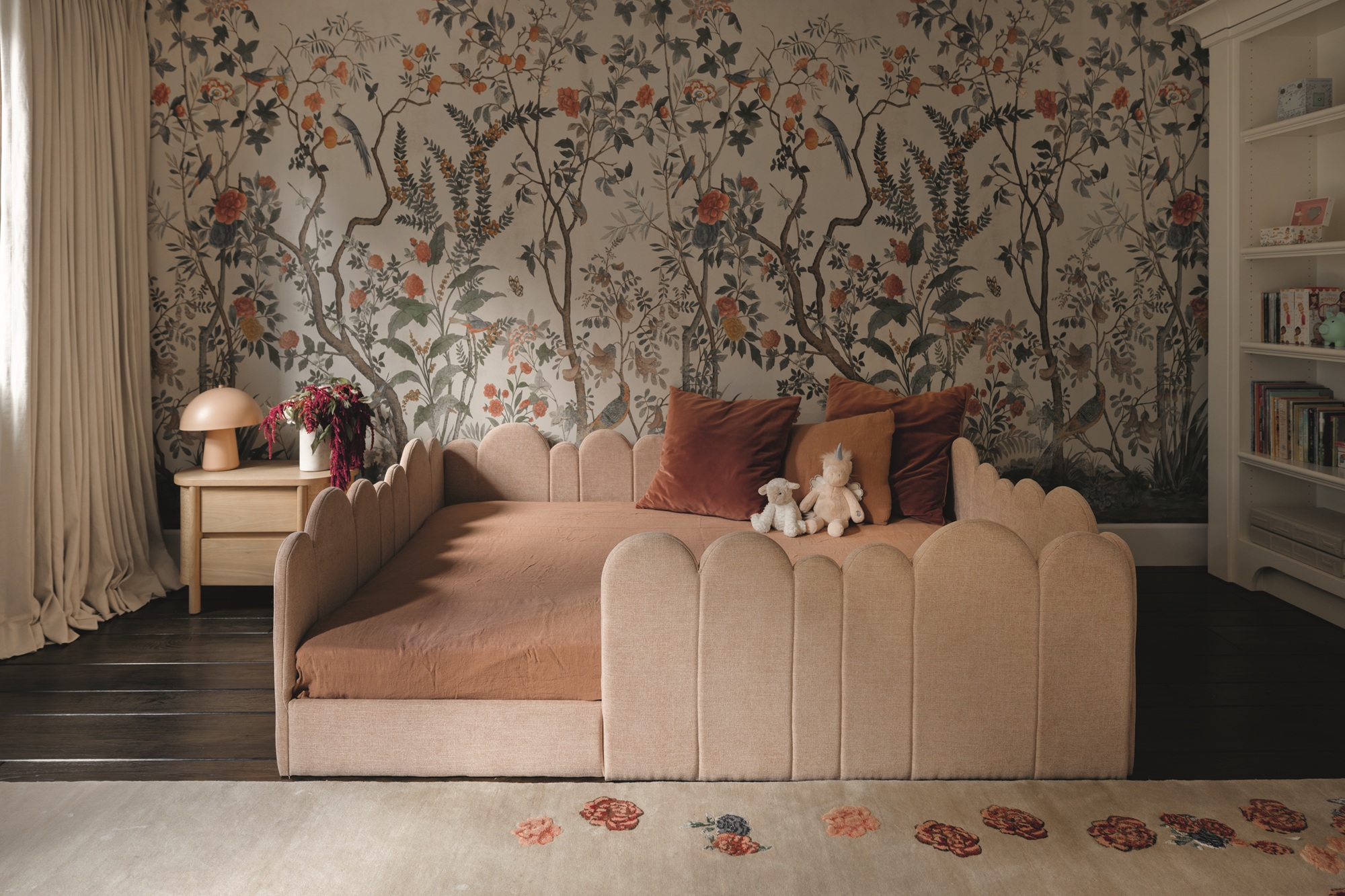
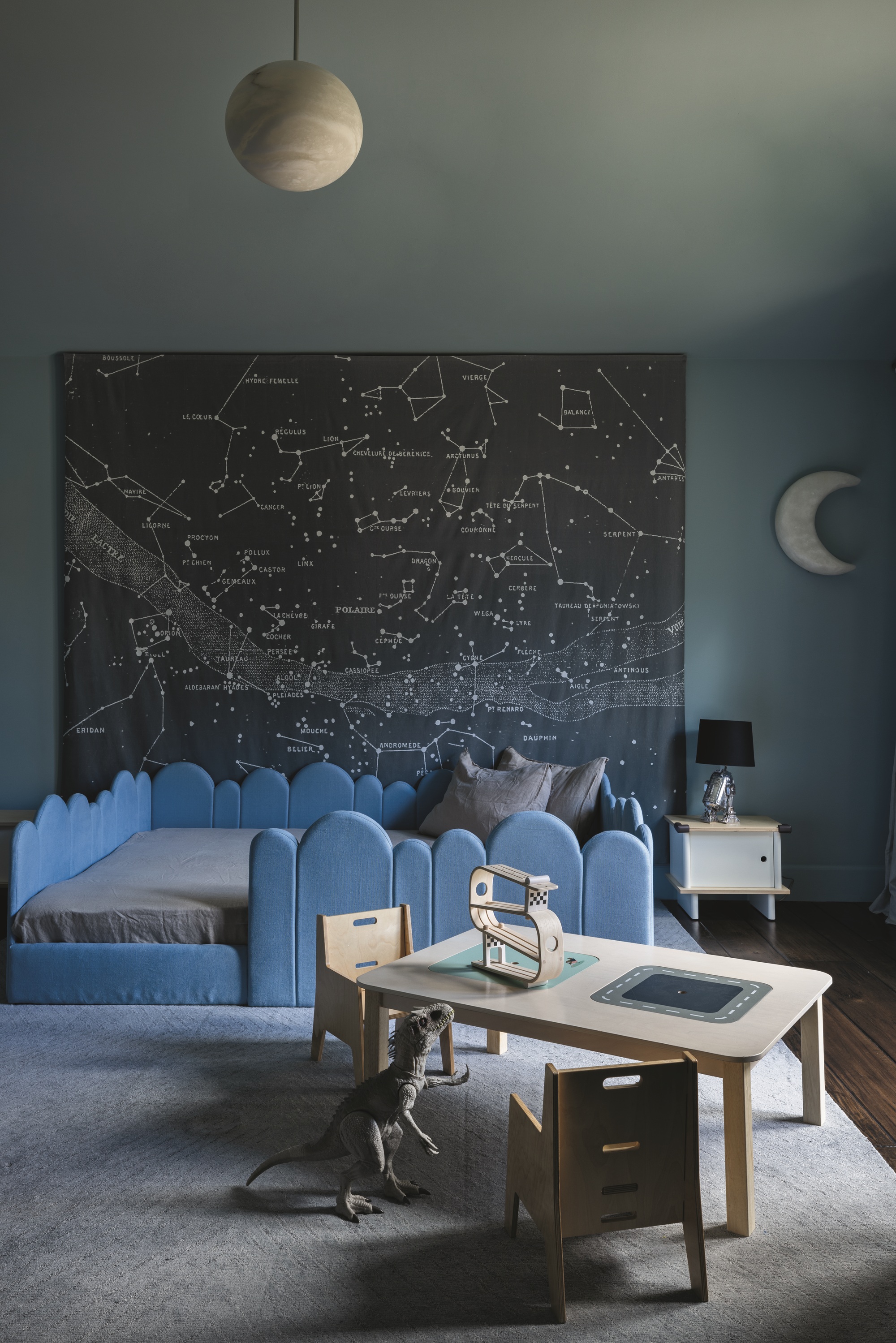
Bespoke design is a hallmark of Huma’s stylistic approach. In addition to some furniture pieces, her team designed every cabinet in the house, from the kitchens and bathrooms to the walk-in wardrobes and cupboards and large bar in the basement.
“We pride ourselves on custom design; no details are overlooked,” says Huma. “In 'her’ primary bathroom, all the drawers in the vanity were designed to fit my client’s extensive collection of makeup. We also designed a custom light fixture in the form of a chandelier for the bar area.”
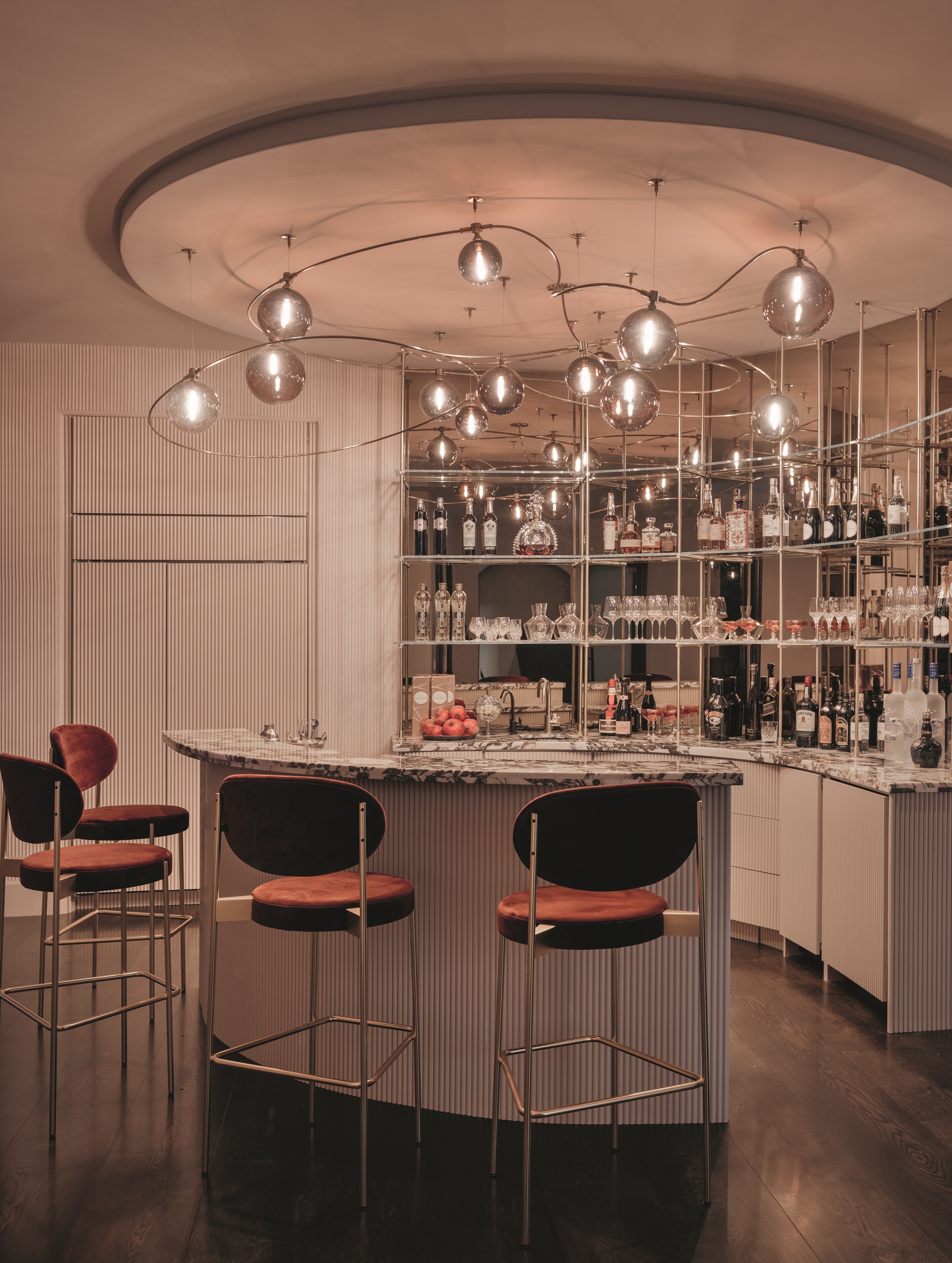
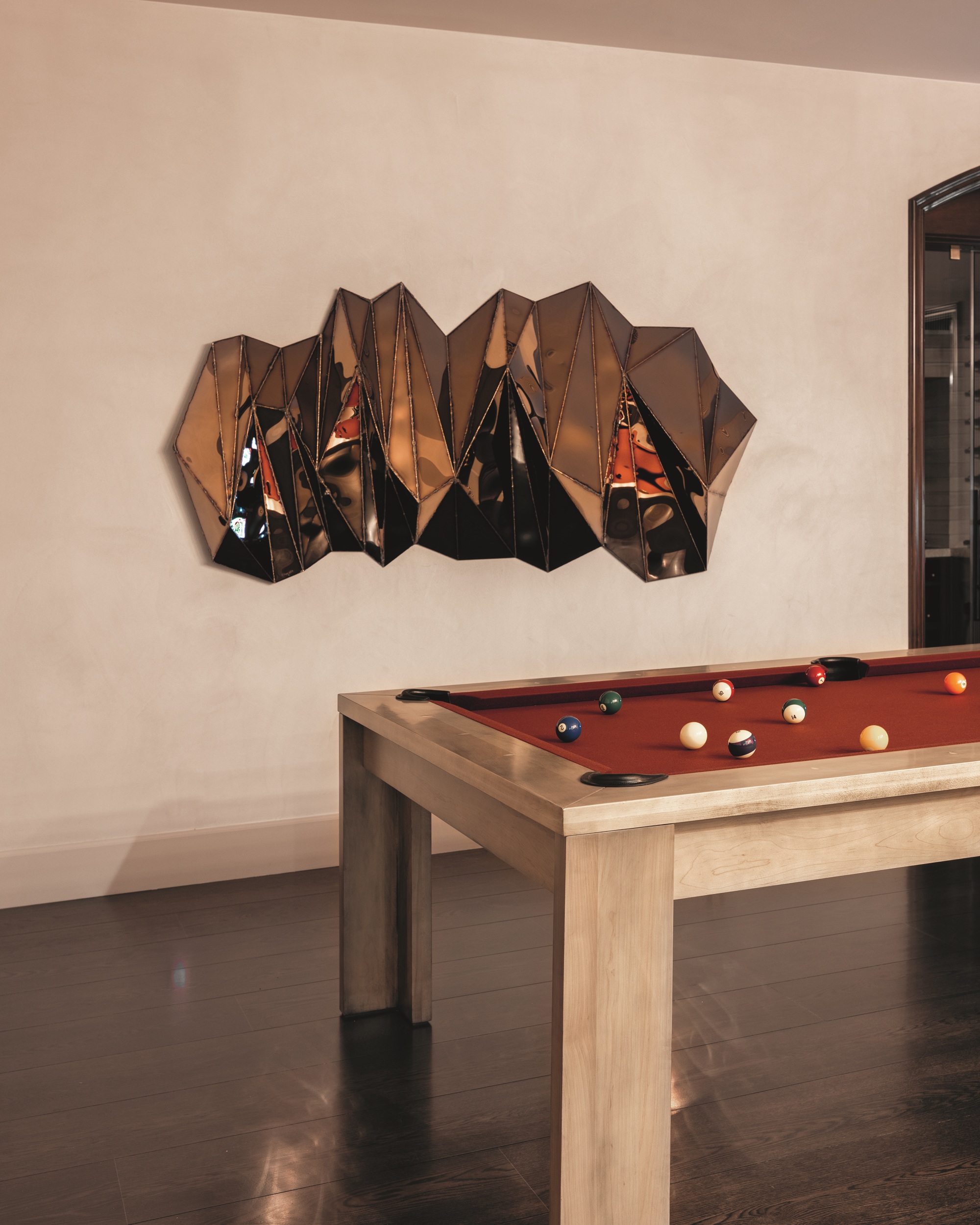
One of the most significant challenges in the renovation was a series of classical pillars dominating the main living areas and the foyer. These structural elements clashed with the clients’ modern aesthetic. Huma’s solution was innovative and transformative, making them a star feature.
“We clad the pillars with wood planks, gave them a rectangular shape and finished them in trowelled plaster with a raked, or fluted, appearance,” Huma explains. “This added a subtle yet striking detail to the entry of the home and enhanced the divide between the entry, living and dining zones without overwhelming the space. What was once an eyesore has become the most admired architectural detail in the renovation.”
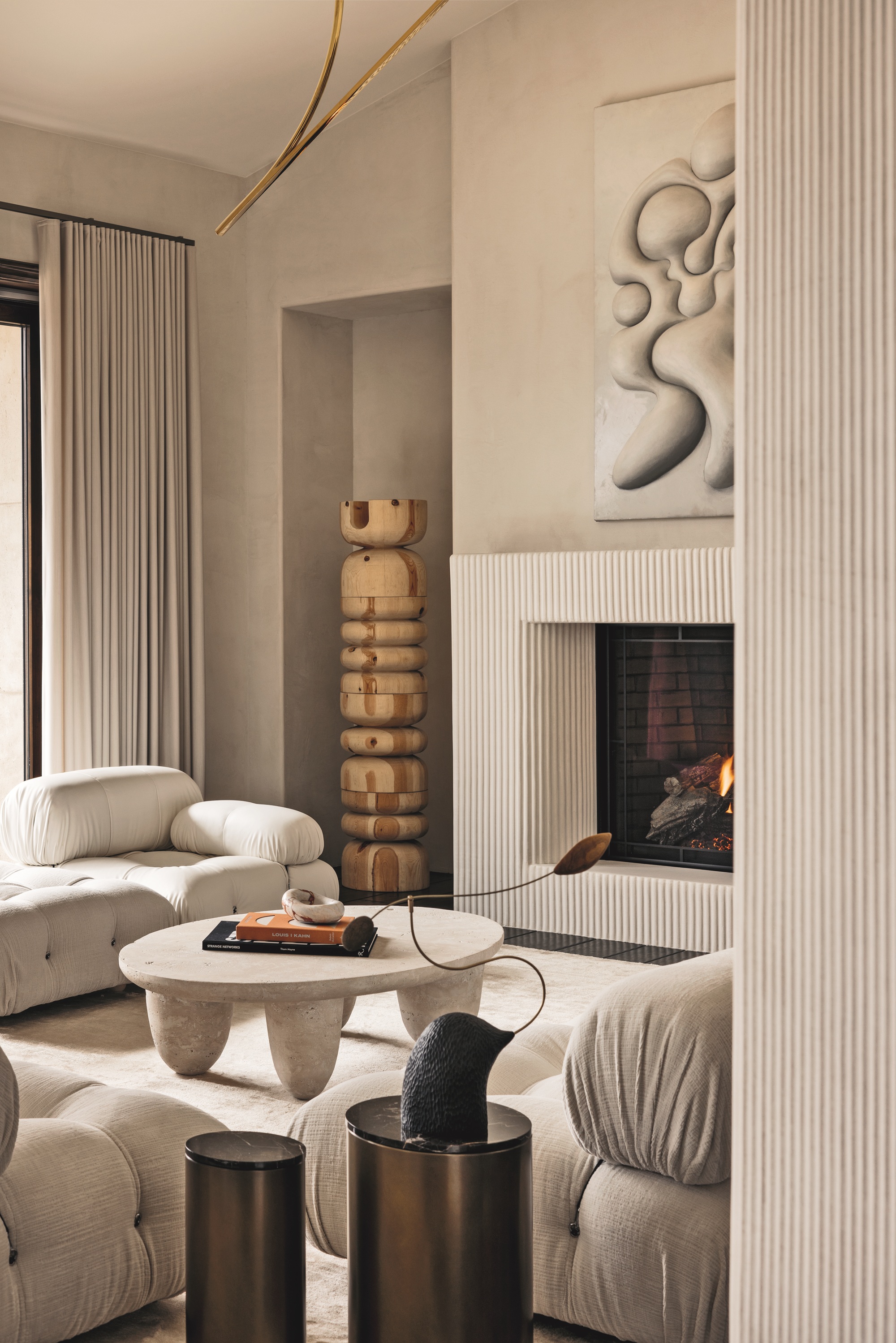
Plaster played a pivotal role in the visual success of the design plan elsewhere. It was used extensively on walls, ceilings, fireplace surrounds and interior arches, referencing a repetition of softly undulating shapes throughout the home.
In the living room alone, organic and curvaceous forms can be seen in the sculptural artwork Waltz by Chris Baas above the fireplace, the travertine coffee table from Hommés Studio, and the stacked Neru wood stools by Rebeca Cors that stand as a totem in the corner.
“The home is distinguished by sleek European furnishings and iconic pieces of furniture and lighting teamed with antiques, art and local artisans’ crafts, along with some of our custom designs,” says Huma, whose team sources decor from all over the world.
The result is a home where every piece of furniture invites comfort and relaxation, and each object and artwork fosters contemplation and reflection.
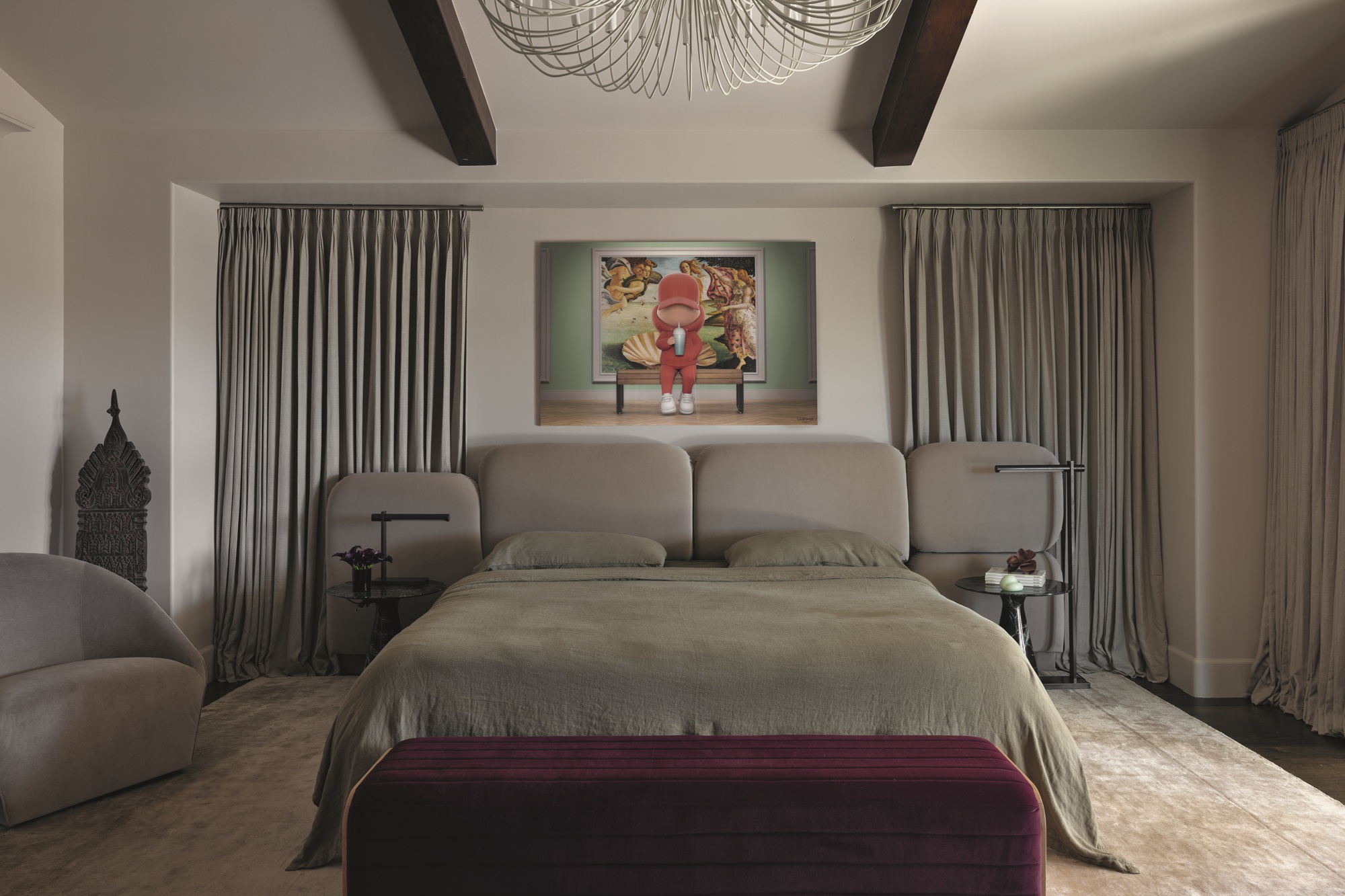
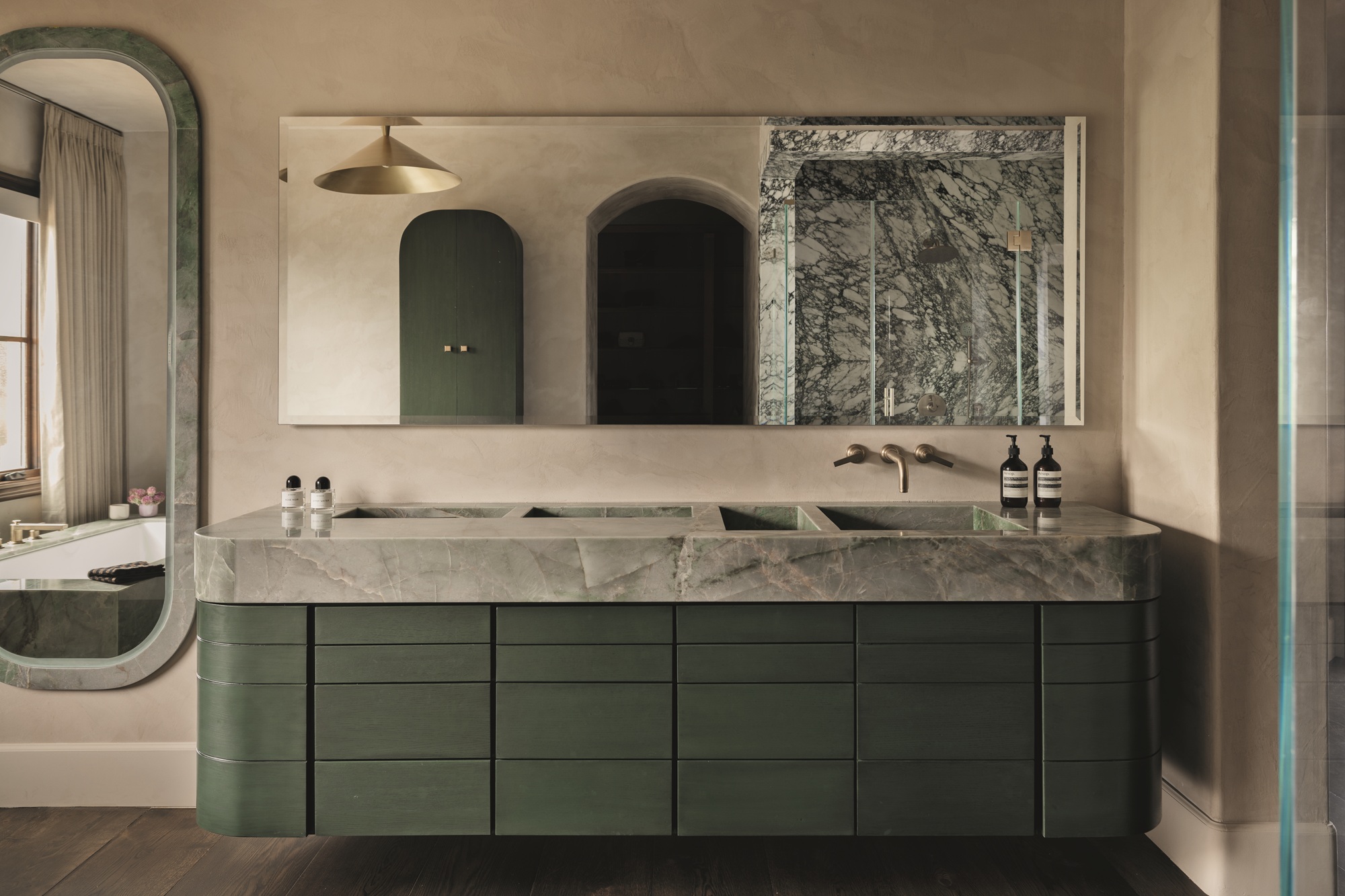
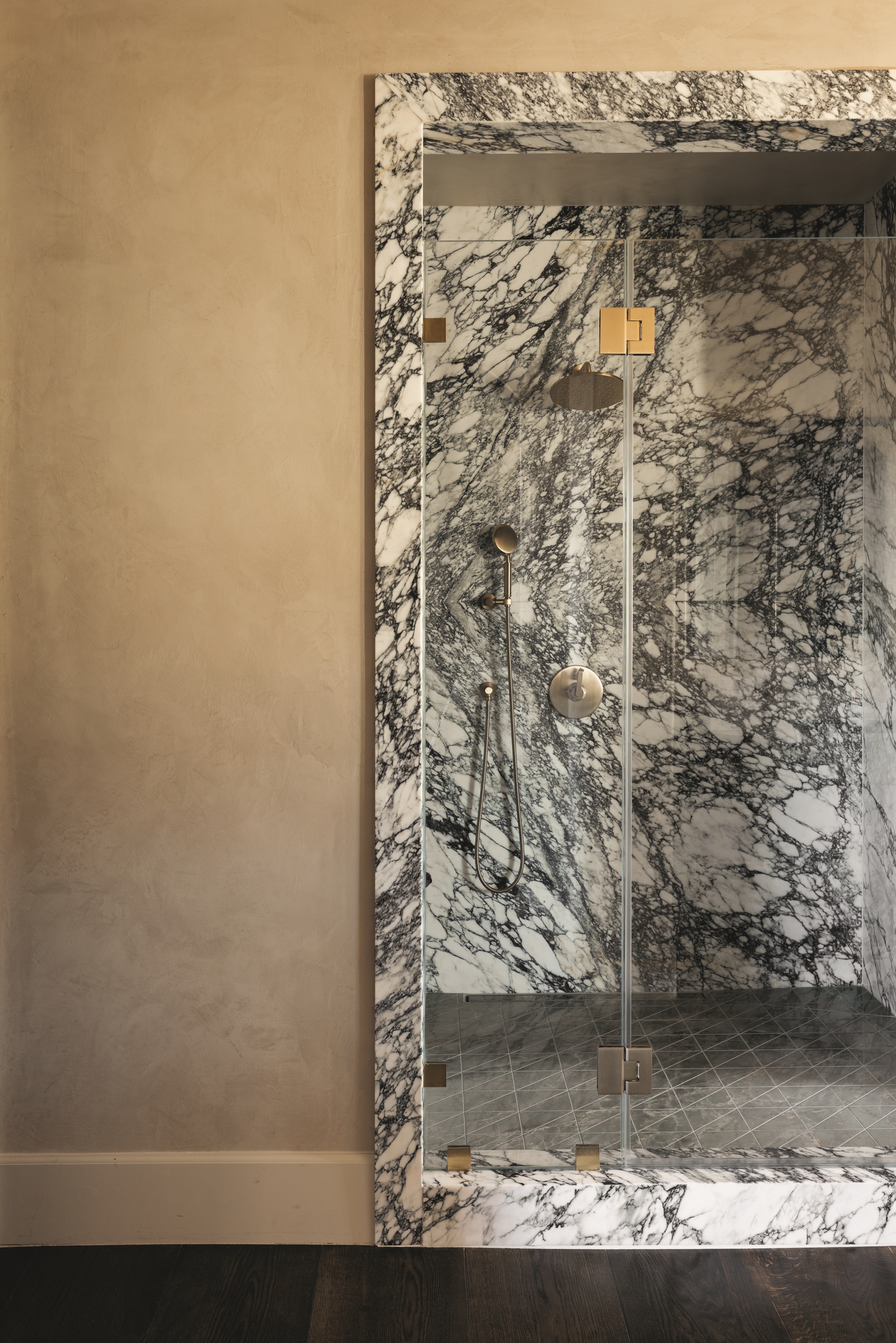
For the home’s colour scheme, Huma drew inspiration from a nearby nature reserve, opting for colours that complement the lush greenery and rugged canyon views. Shades of olive, rust, green, pale pink and off-white dominate the home, creating a serene, cohesive atmosphere.
“My clients love colour but wanted it employed in a very subtle way. We took inspiration from the natural surroundings — the cactus and green shrubbery — and chose complementary tones that would blend seamlessly with the environment,” Huma explains.
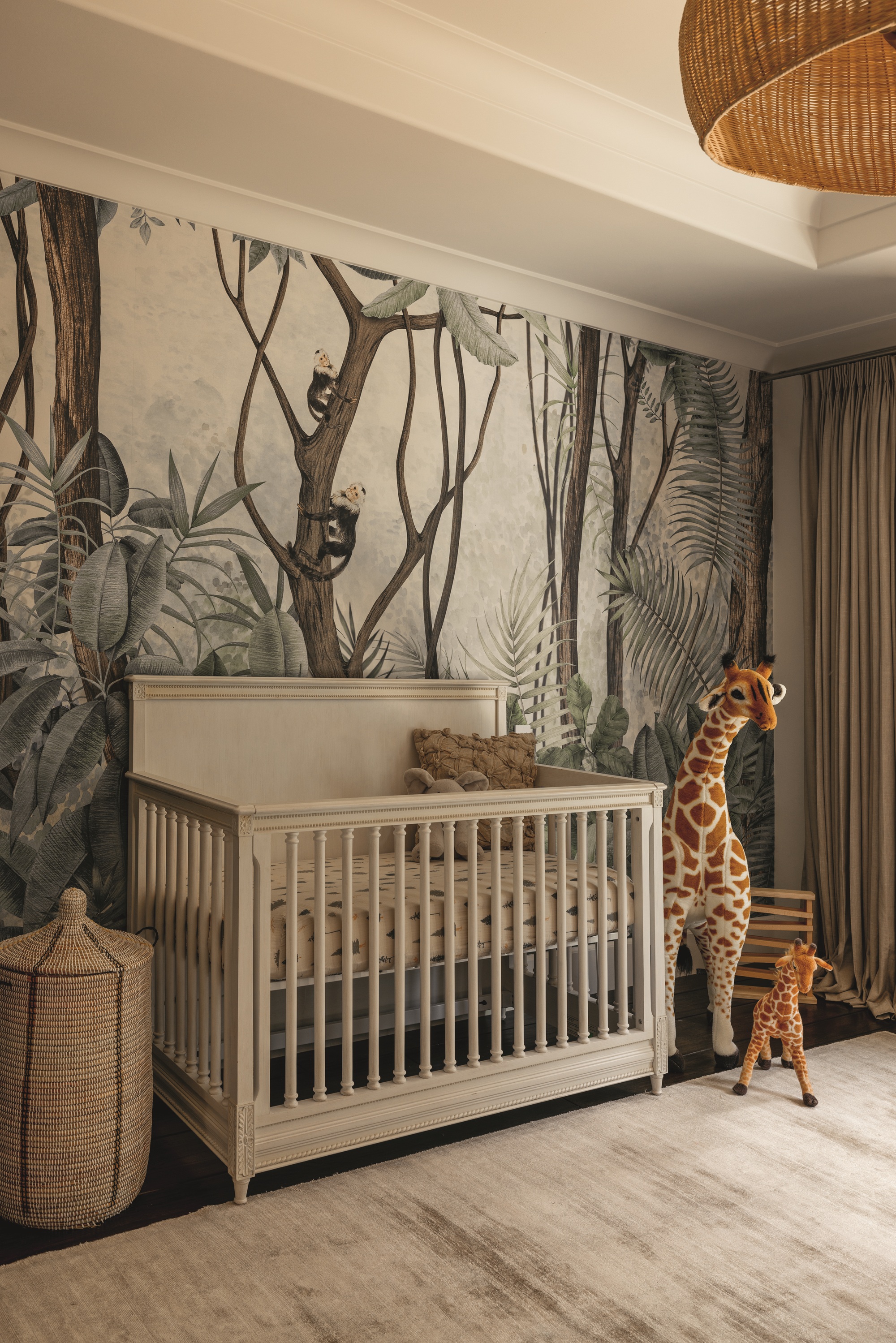
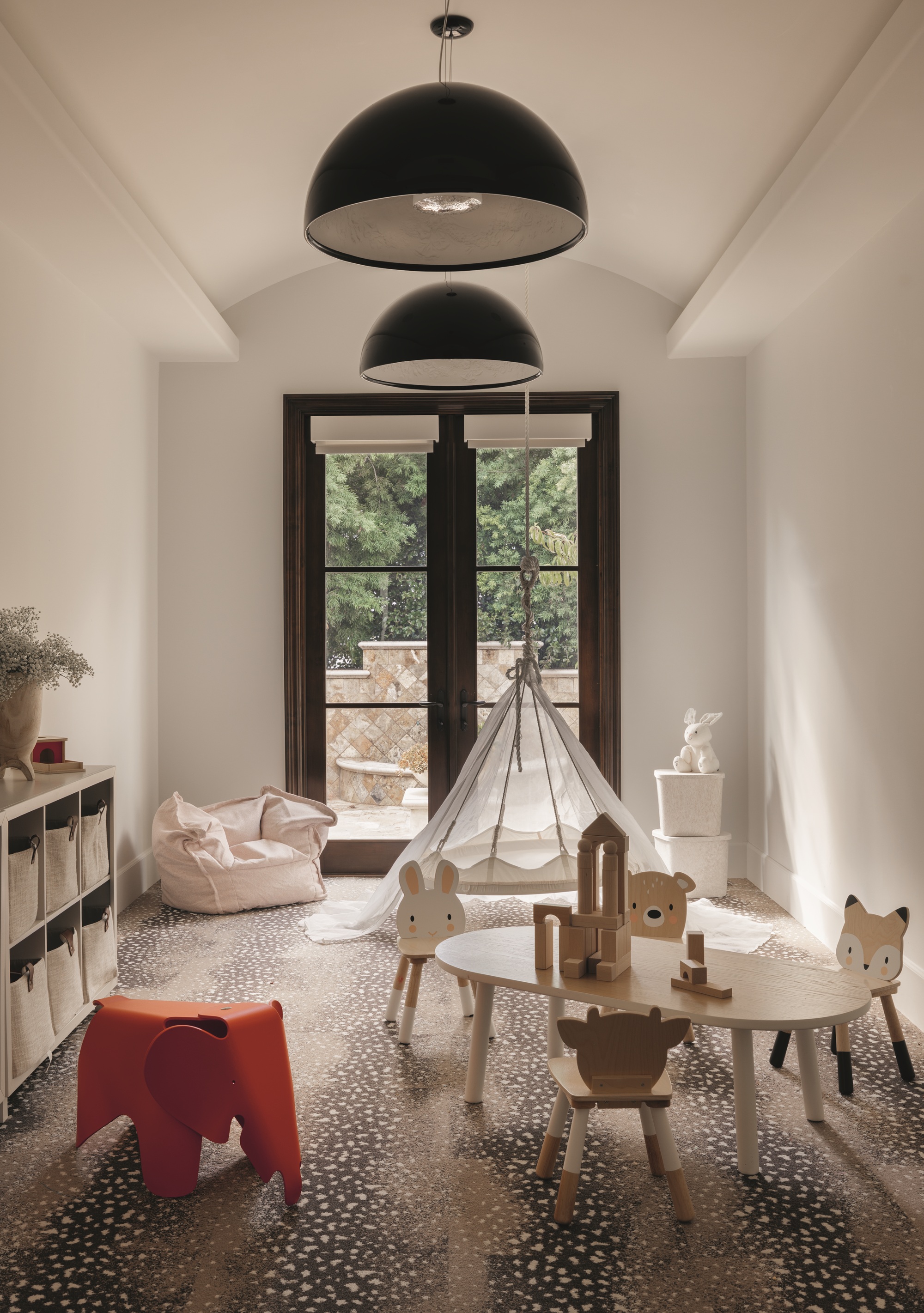
The transformation of the Shady Canyon property into a stylish and inviting residence where every detail has been thoughtfully curated to create a calming sanctuary for living is a fitting example of comfort-focused design.
“To see how we have morphed this large project into a young family’s dream home, where every weekend there are kiddy gatherings or sophisticated adult evening soirees, is heartwarming. To know that the family is creating beautiful memories in their home is our ultimate satisfaction,” says Huma.
You can order your own copy of Curated Living: Elegant Interiors and Artful Homes on Amazon.
Susan Redman is an Australian journalist, editor, and stylist with a passion for architecture and design. She is currently the Homes Editor for Sunday Life, a Fairfax Media lifestyle magazine.
Throughout her career, Susan has worked as a design columnist for The Sydney Morning Herald, The Age, and Vogue Australia, as well as regularly contributing to Vogue Living, Country Style, Home Beautiful, Belle, Gardening Australia, Black + White, Houzz, and Domain.
She's authored numerous books on design, including Modern Houses in Black, an exploration of the design trend, Love Shacks, a volume featuring beautiful hideaways and retreats, and the stories of those who live in them, My Dream Kombi, a celebration of the retro design icon, and most recently, Curated Living, an ode to artful living.
