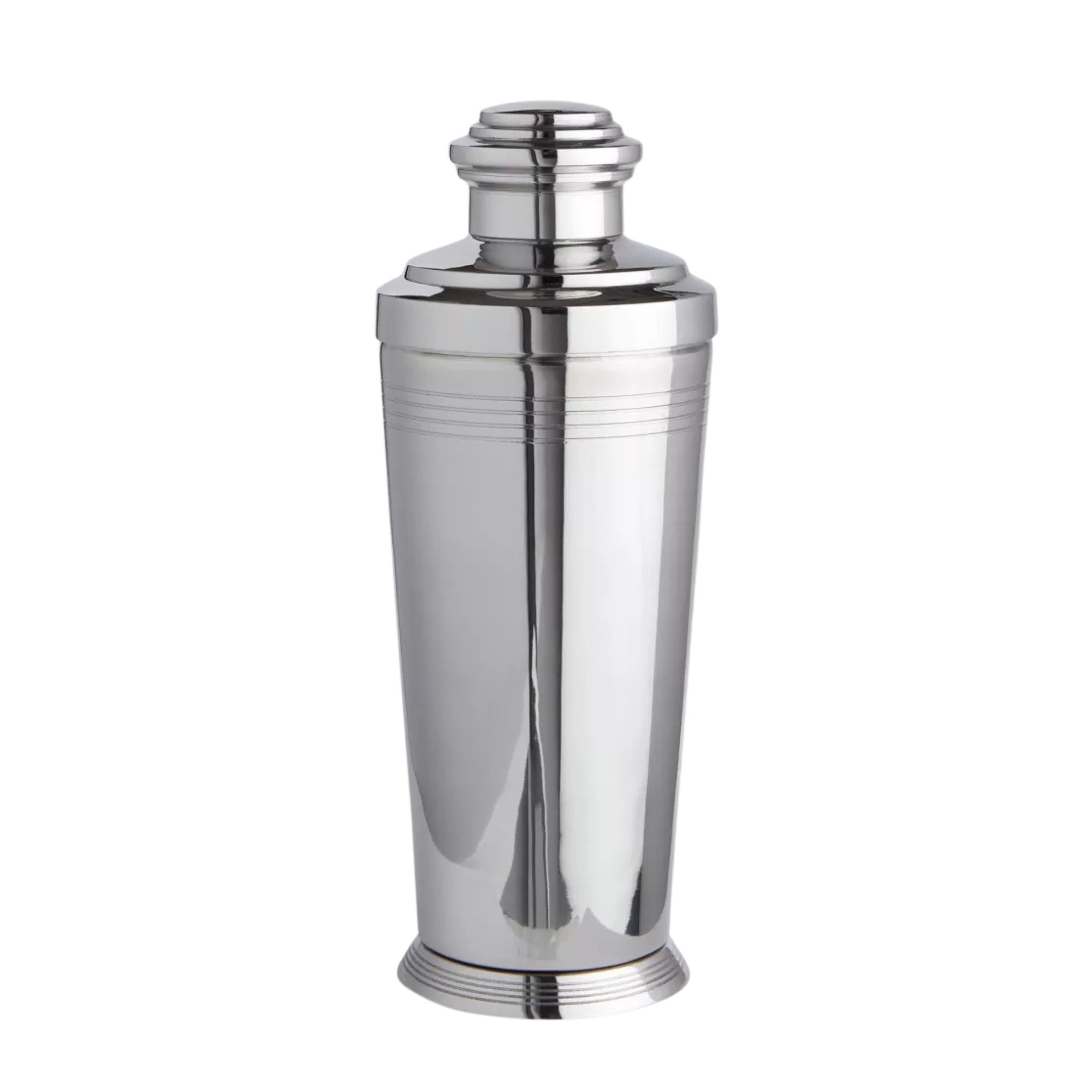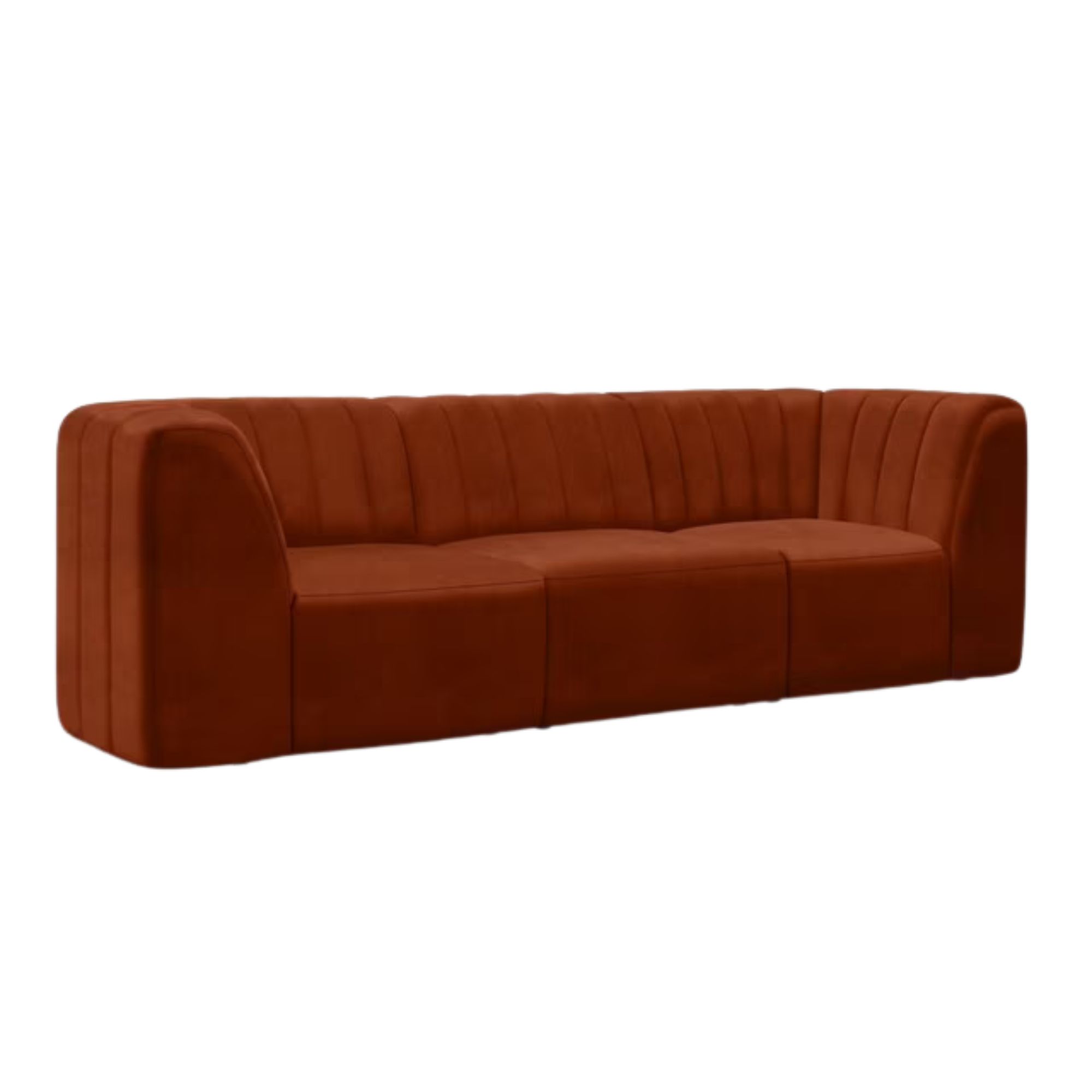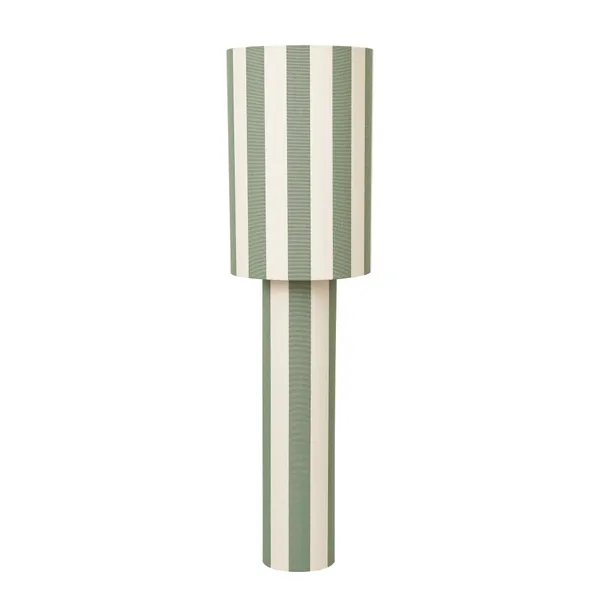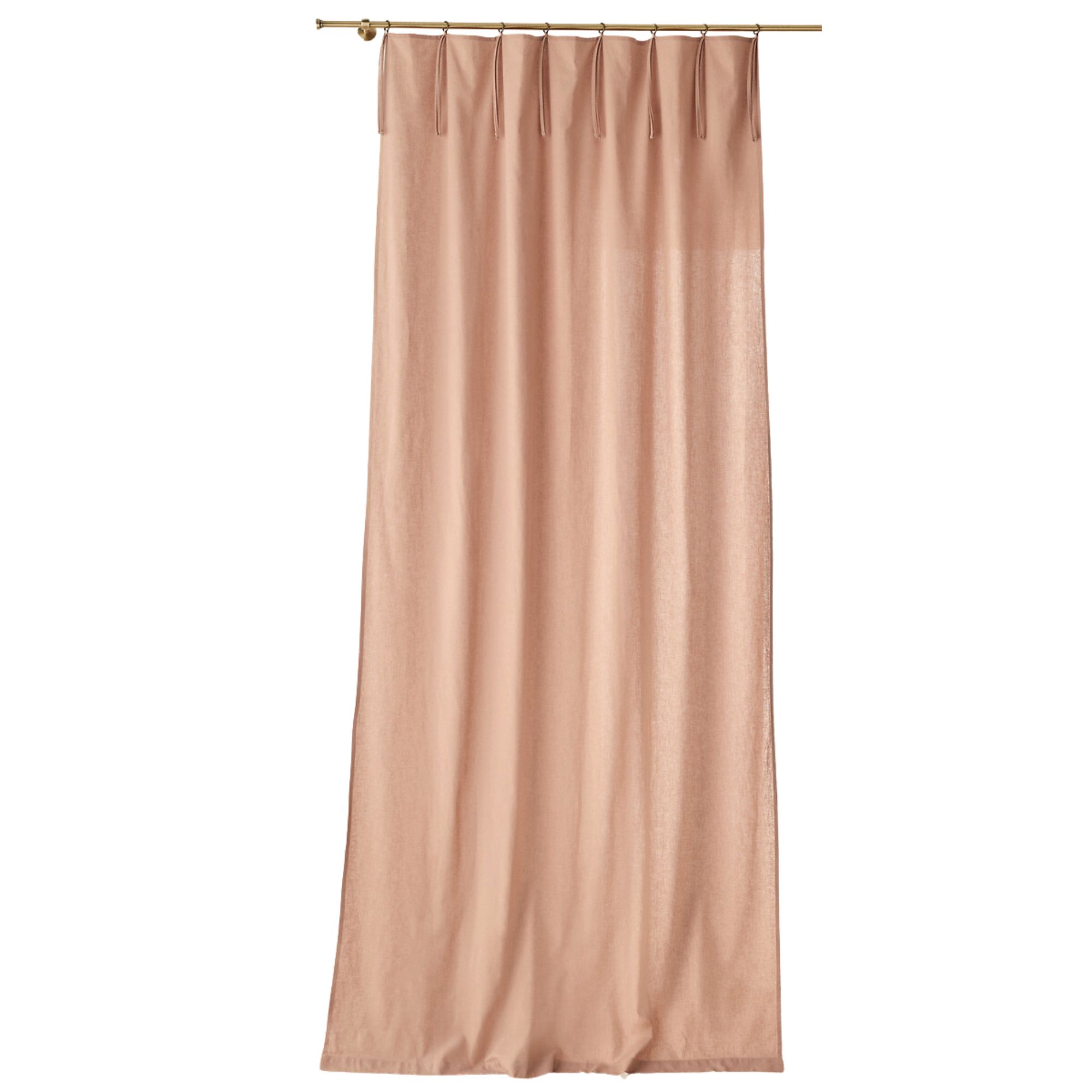A Short Stroll From the Moulin Rouge, This Playful Duplex Channels the Cinematic Energy of Its Neon-Lit Neighborhood
Paying homage to the lively Pigalle district, Atelier HA injected bold colors and shiny materials that mirror a 70s film set
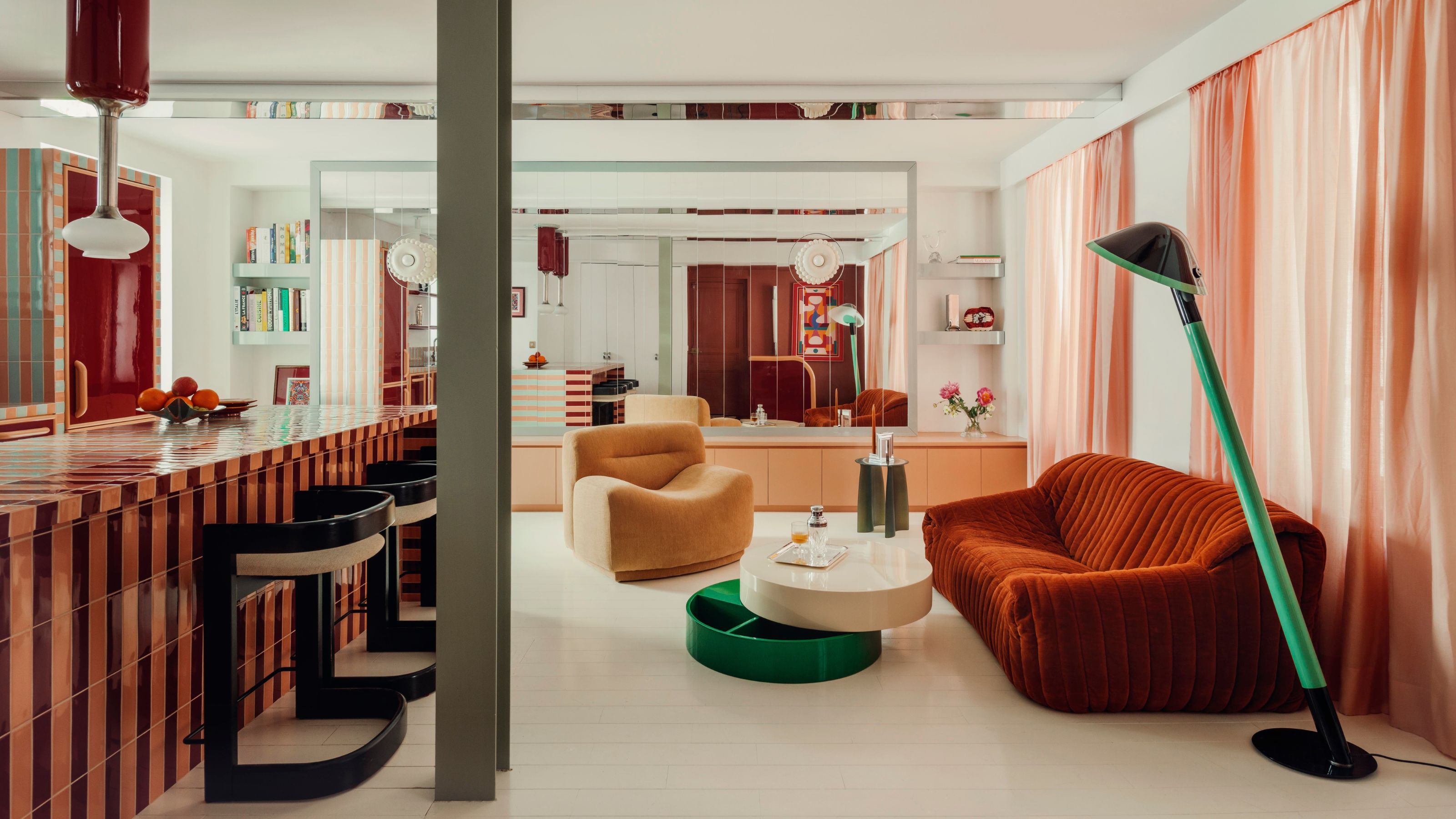
It’s almost ironic that light was the big issue for an apartment in Pigalle. The Paris district is known for its neon-lit nightlife and iconic cabarets (yes, including the Moulin Rouge), and has no shortage of buzzy, bright energy. “When we first saw the place, we were immediately struck by the lack of natural light,” says designer Hugo Vince,of Atelier HA, of the client's 60-square-meter home.
Tasked with reimagining the modern home's living space, along with co-founder Adèle Nourry, it was obvious the constricted floor plan needed to open up with better light flow — and luckily, the design duo had open-minded clients who were game to push even more boundaries.
It helped that the clients, who just welcomed their first child, weren’t actually first-time clients; both are in hospitality and had worked with Atelier HA years ago on the design of Mistinguett, a Roaring Twenties-inspired bistro at the Casino de Paris music hall. And so they knew, very well, that Hugo and Adèle had a knack for bringing theater and ambience to interiors.
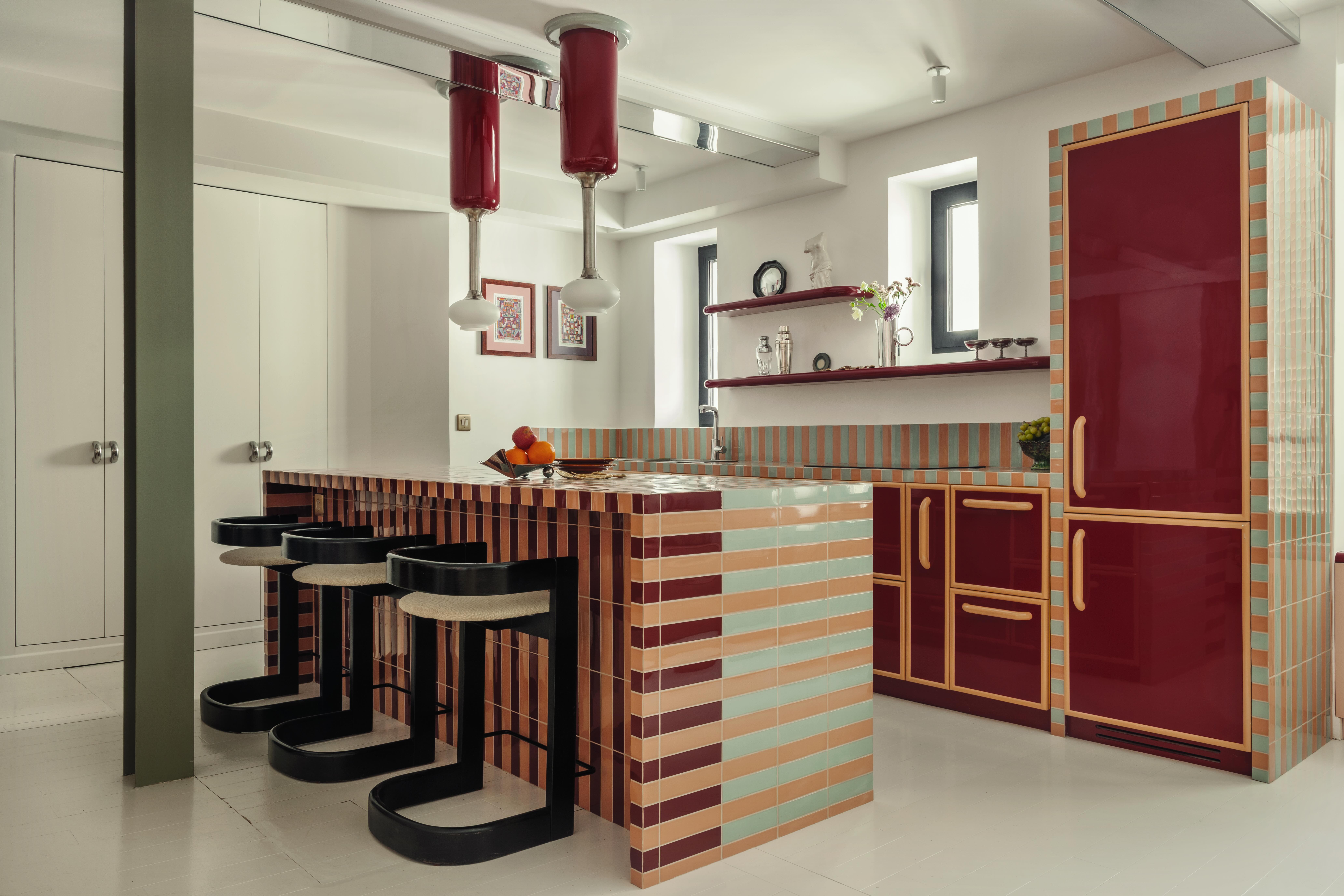
"It's quite rare for us to have so much creative freedom, and this project was the ideal opportunity to design a living space that was bold, warm, and inspiring for a young family," says Adèle.
Light, in the end, inspired an unexpected direction for the project; while you might have expected Atelier HA to cram as much light into the poorly lit interior as possible, instead, they leaned into the darkness — and embraced the district's hedonistic spirit along the way.
“We imagined a space that would be totally open to the living area, immersive and colorful,” says Adèle, noting how they removed existing partitions to create a walk-through living space. “The idea was to create a singular, almost cinematic atmosphere — like a 70s film set — while paying homage to the joyous, festive energy of Pigalle.”
Throughout the space, the design duo played with reflective materials and bold colors to capture the playful and certainly decadent energy of the streets below. "We used gloss lacquer to bring out the vibrancy of the colors and bring light into a fairly dark flat," explains Adèle. "The play of reflections, particularly with the large wall of mirrors, evokes both the façades of the old sex shops in the area and the disco aesthetic."
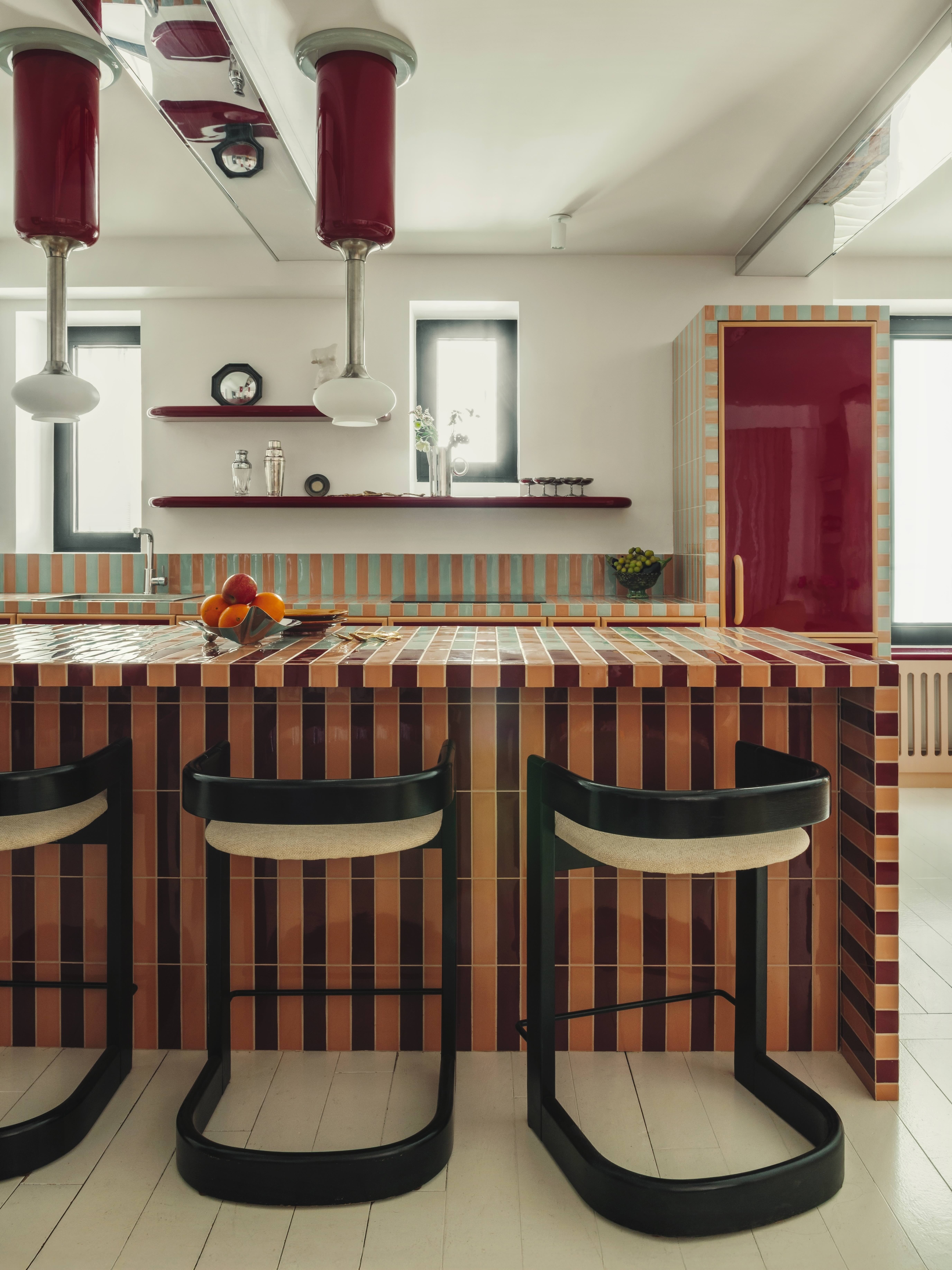
Beyond the surfaces, Atelier HA added gloss from floor to ceiling; custom suspension lamps feature a lacquered base, vintage Benze stools feature black lacquered wood, and various pieces of silver plated decor add a bit of sparkle to the palette.
As a natural focal point in the open space, Hugo and Adèle zeroed in on the kitchen.
The Livingetc newsletters are your inside source for what’s shaping interiors now - and what’s next. Discover trend forecasts, smart style ideas, and curated shopping inspiration that brings design to life. Subscribe today and stay ahead of the curve.
Opting for a graphic aesthetic, the duo mixed lustrous surfaces — specifically lacquered millwork, glossy ceramic tiles, and mirror-covered beams — to create shine in the low-light space, all while emphasizing architectural volumes.
Although some open kitchens attempt to hide in plain sight, Hugo and Adèle went in the other direction; the cooking space steals the show with maximalist pattern and playful materials.
"To maintain this visual energy, we chose a glossy red lacquer for the doors with a yellow frame," says Adèle of the kitchen's bespoke millwork. "The idea was to extend the colorful rhythm of the tiling with an equally expressive color, and to create a strong dialogue between the different materials."
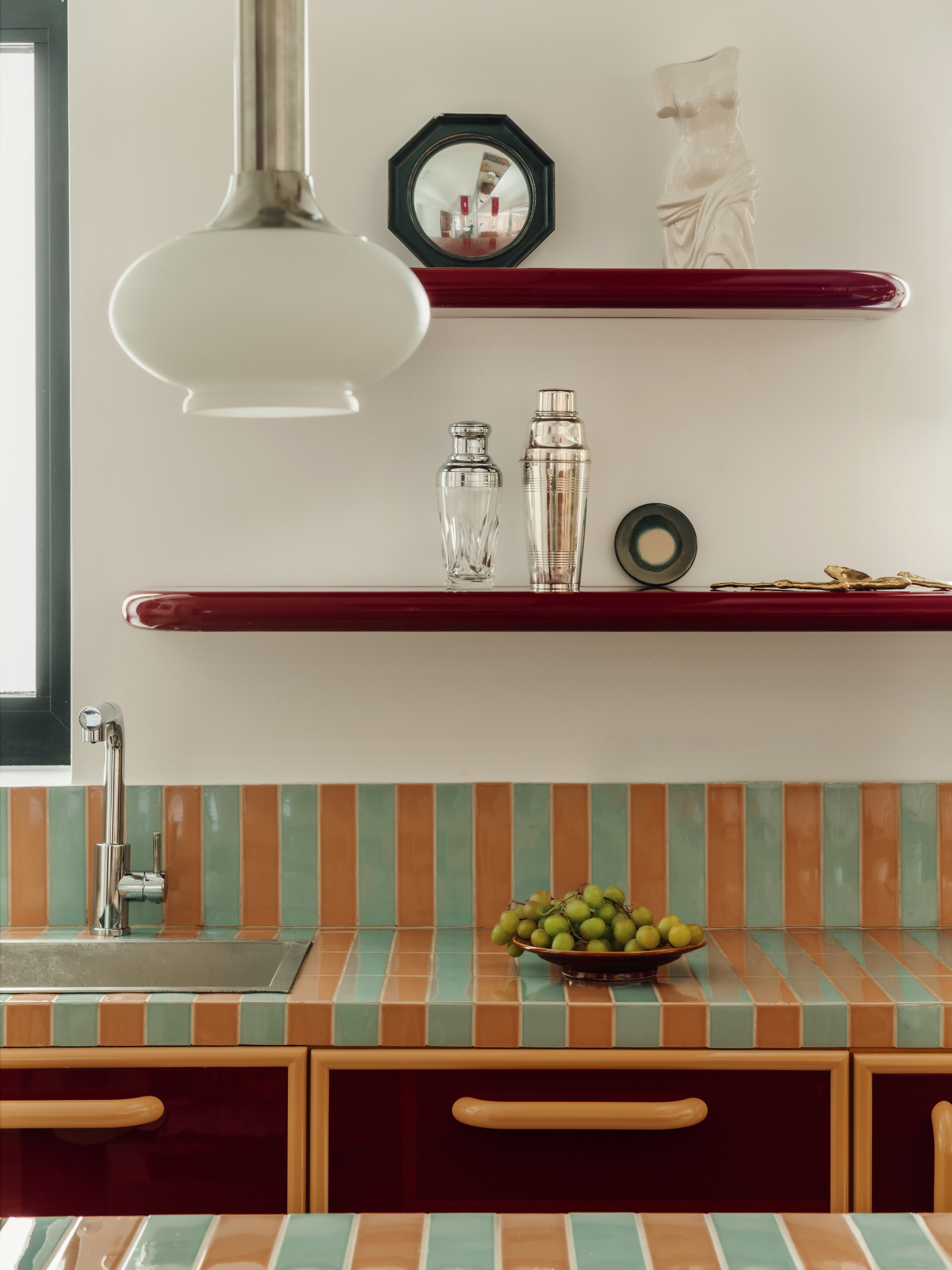
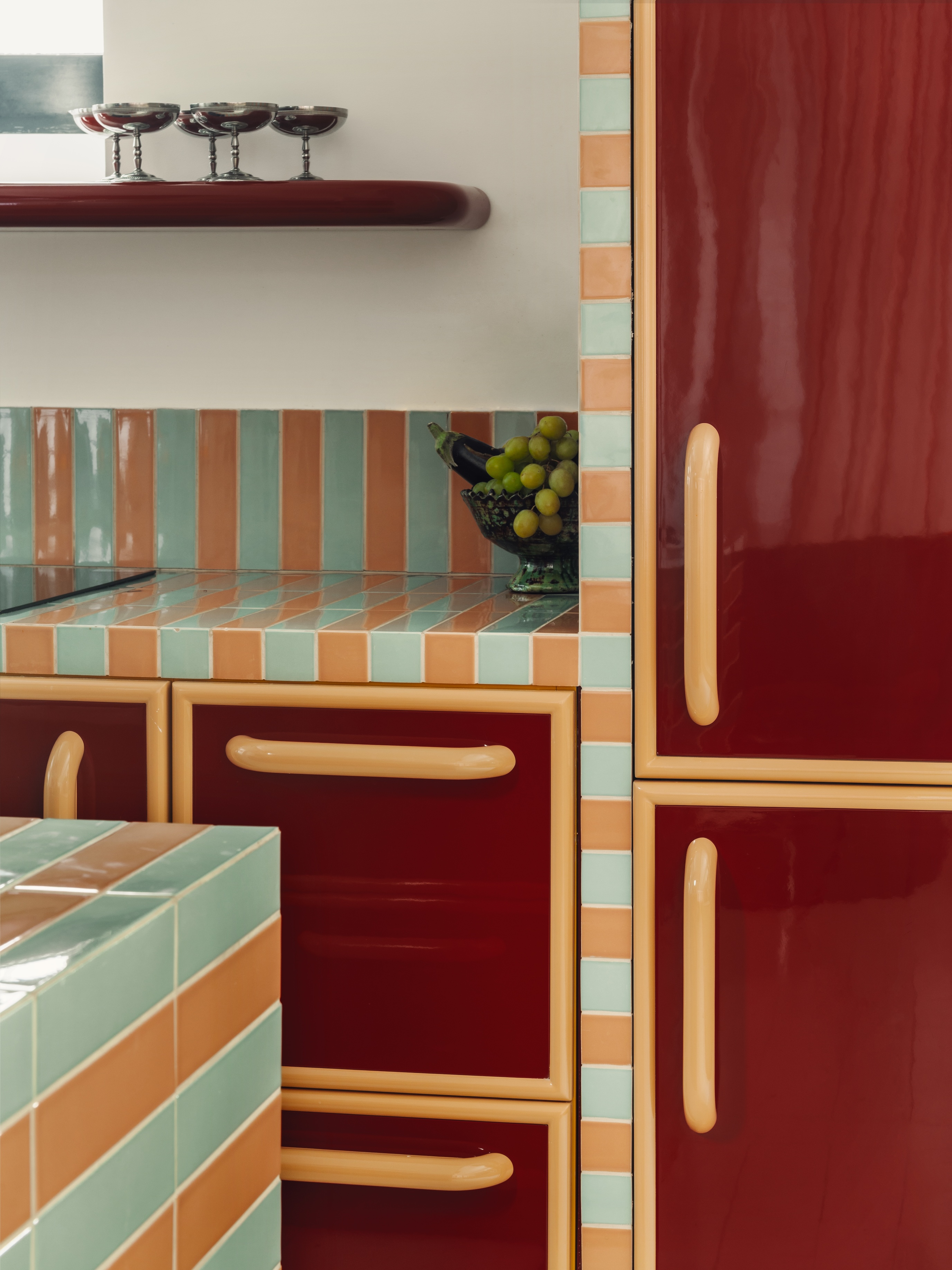
High shine continues into the modern living room area, where an entire back wall is covered with strips of full-height mirrors. "Mirrors are a material we like to use a lot at the agency — it allows us to play with perspective while creating depth," says Hugo. "We like the space to surprise from the moment you enter, to create an ambiguity of perception."
Here, the mirrored walls were also a clever way to visually enlarge the small space (a key element of the client's creative brief), creating what Hugo calls a trompe-l'oeil effect. And, staying on theme, the material nods to the disco-era façades found throughout Pigalle cabarets.
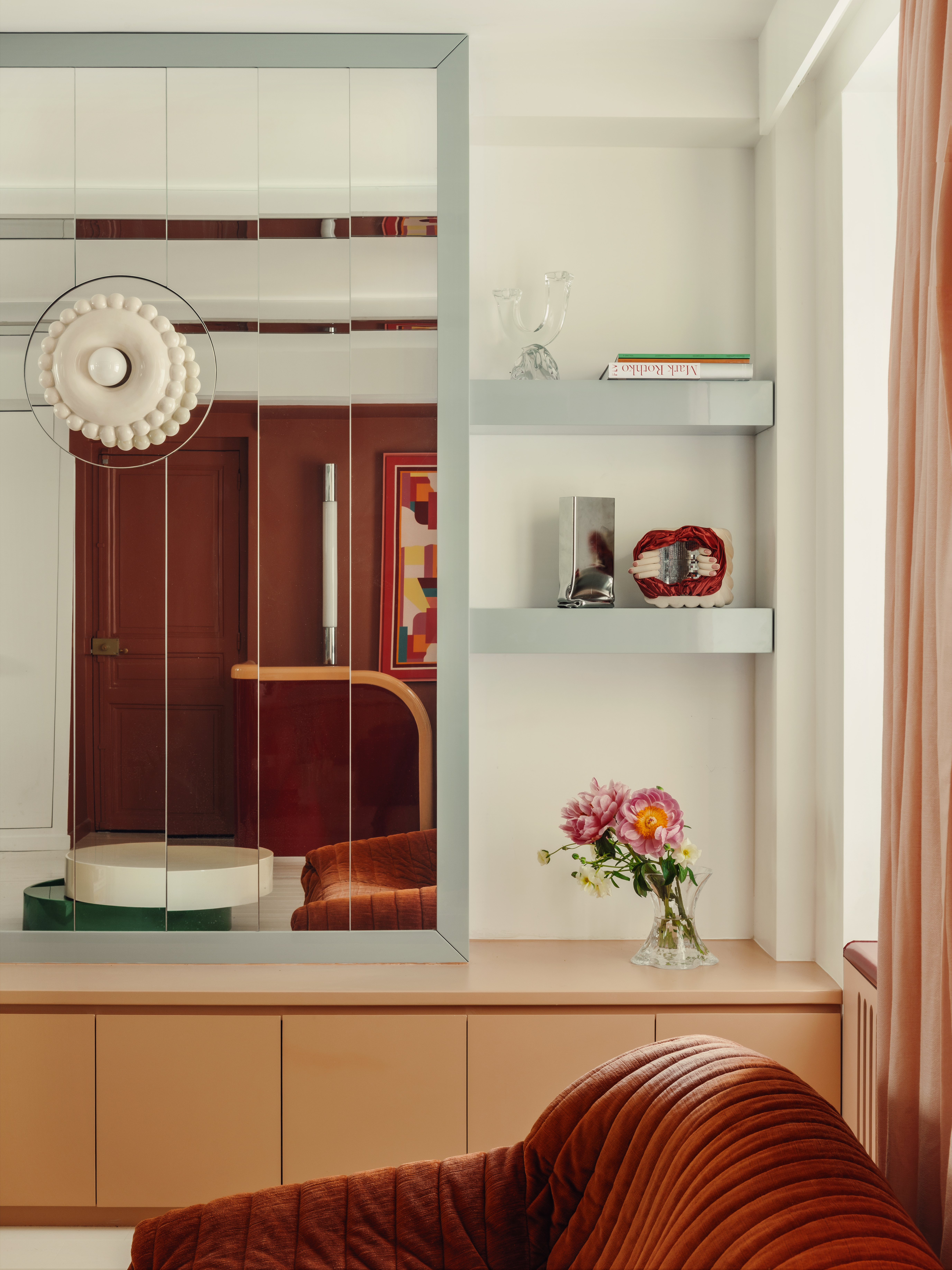
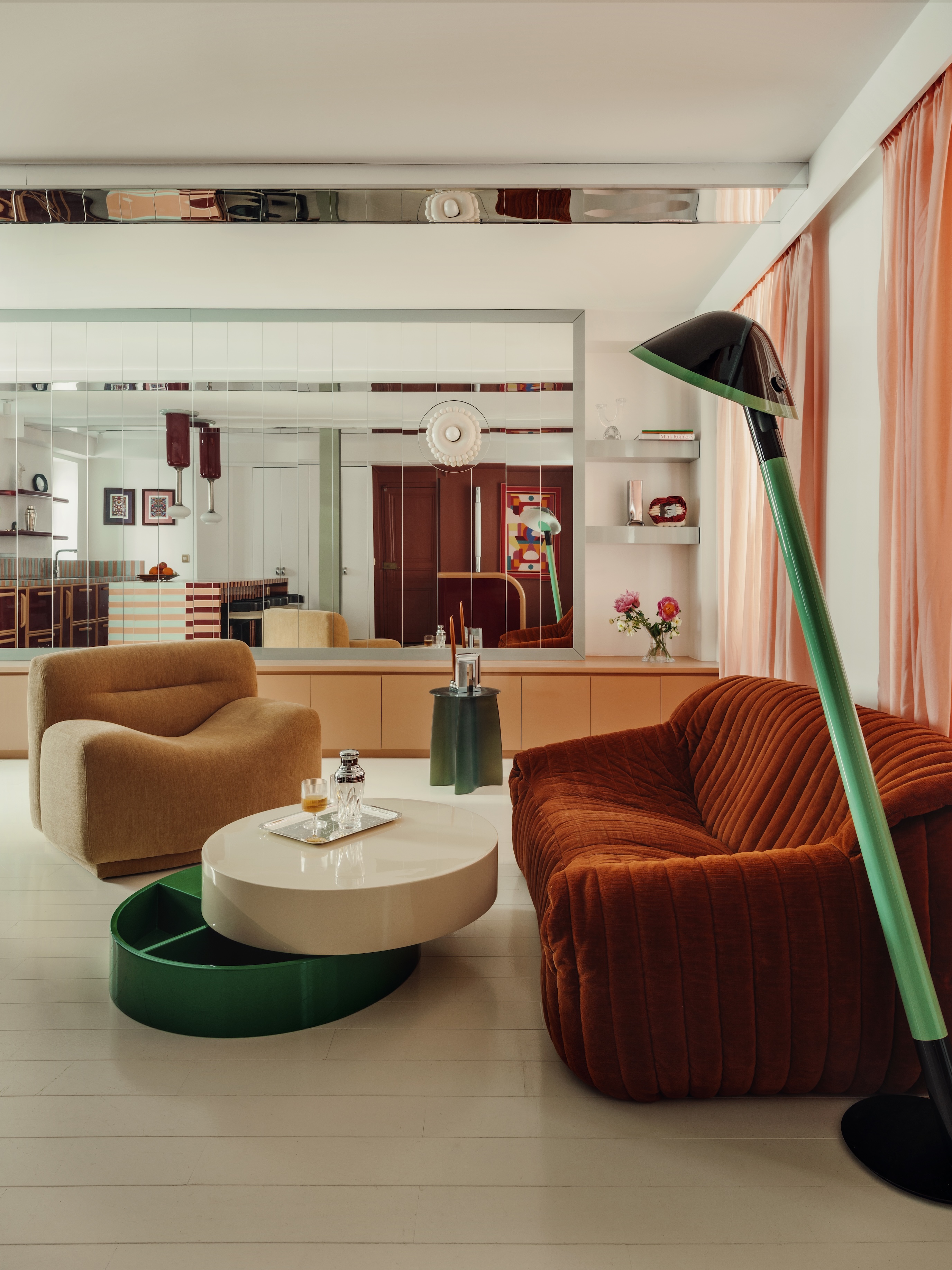
Rounding out the picture, a collection of furniture and objects was carefully sourced in close collaboration with the owners, many from Atelier HA's favorite galleries. "We selected strong, colorful pieces that interacted with our bespoke creations," says Hugo, nodding to pieces like a maroon 'Sandra' sofa by Annie Hieronimus alongside a 1970s lacquered 'Vinyle' floor lamp sourced from Paris' Galerie Vauvart.
"The result is a cinematic, graphic set where each element finds its place without ever trying to fade into the background."
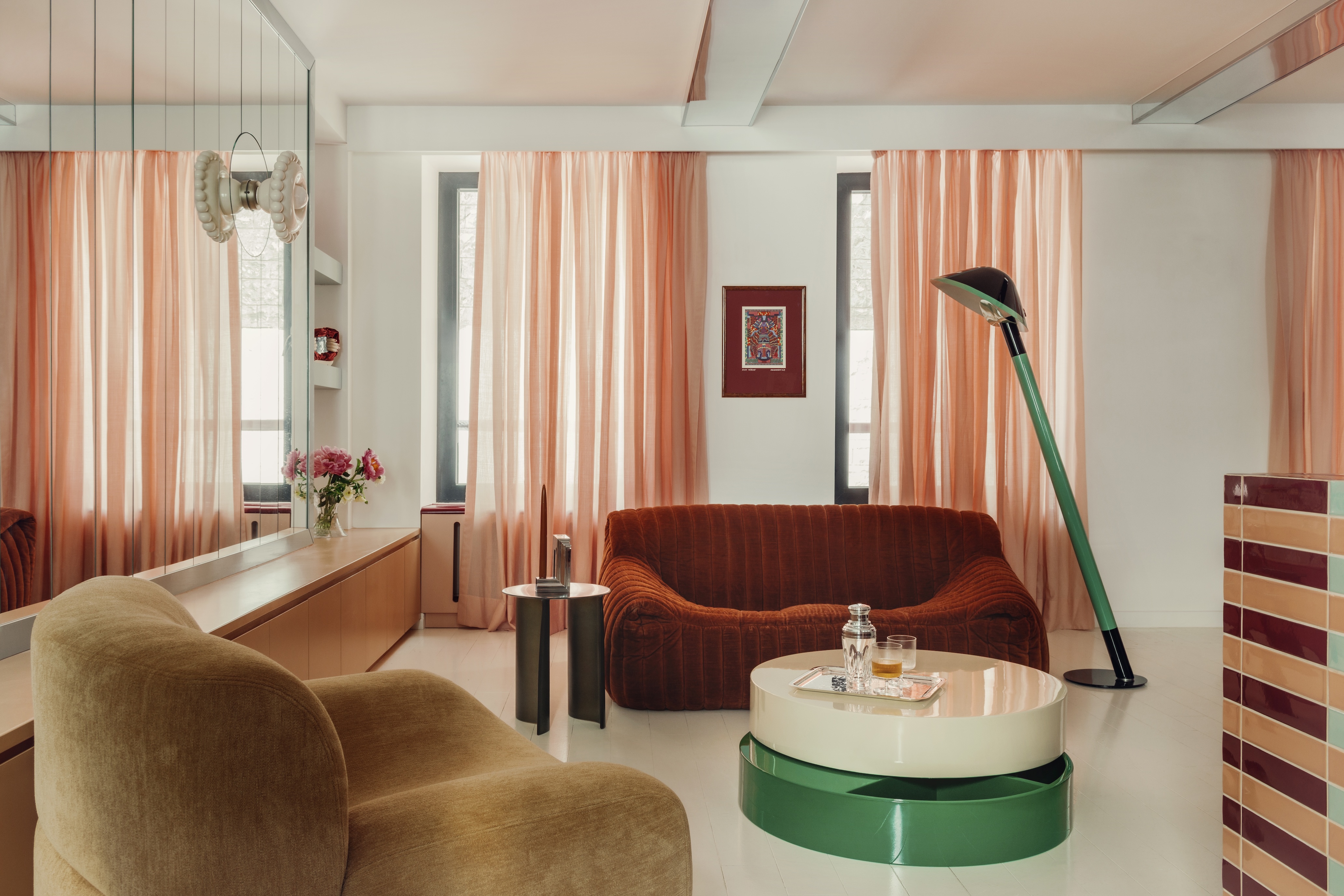
Soft peach 'Andora' curtains from Nobilis filter light into the apartment, where collectible furniture pops on a white floor.
To allow those hand-picked items to pop, along with the duo's colorful architectural features, Hugo and Adèle chose a neutral backdrop for most of the walls — not to mention a daring floor paint.
"We chose to paint everything white, including the floor, to create a neutral base, almost like a blank canvas," adds Adèle. "The idea was to bring out the colorful and graphic elements by contrast, highlighting them with very bold touches, like a work of art in a pure space."
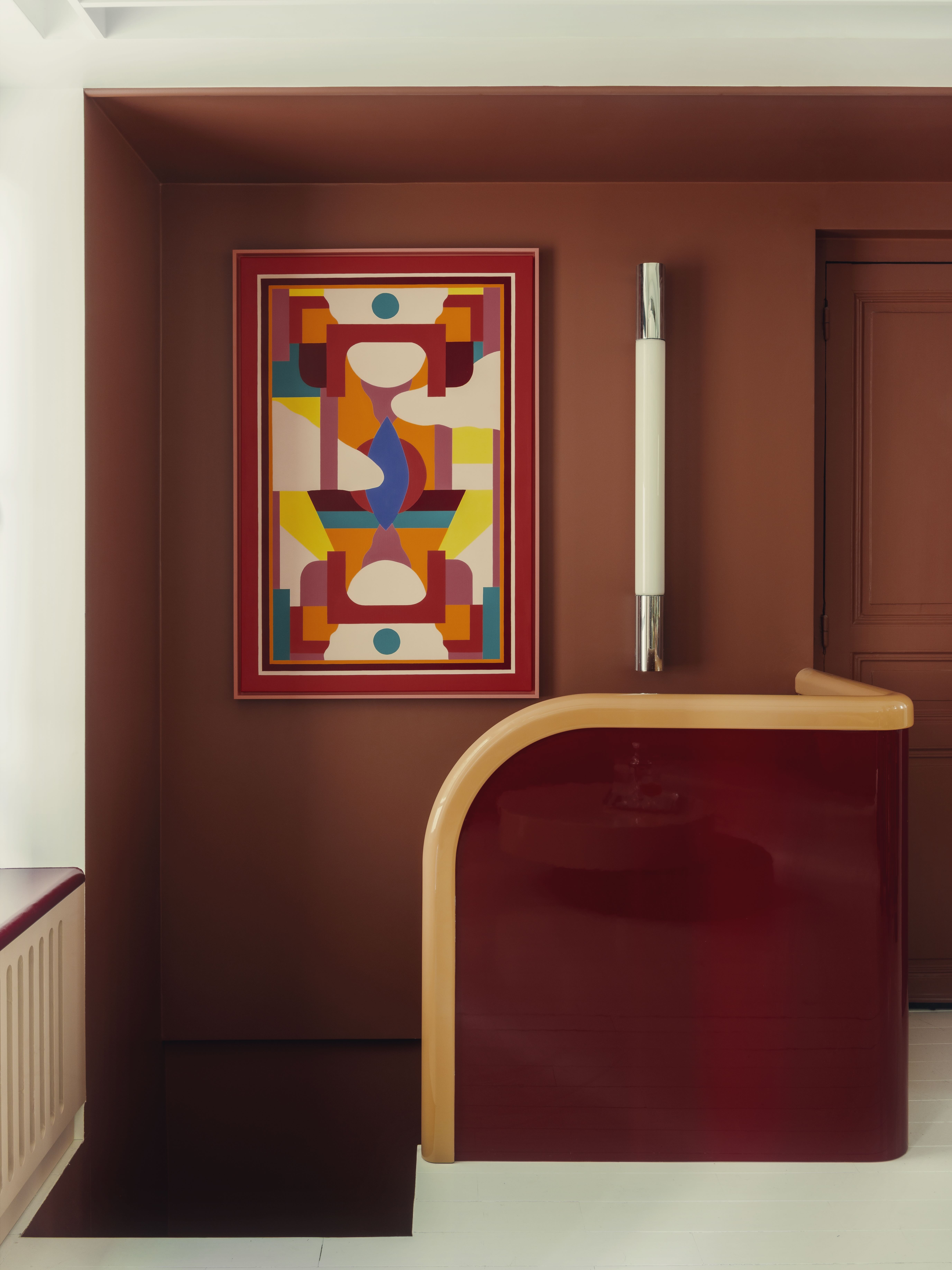
Creating something of a theme, several hanging artworks from one artist punctuate the space. "Working with Caroline Derveaux came naturally: her colors, energy, and world echoed our aesthetic," says Adèle. "She created a large painting for the stairwell entitled ‘Pendules sur Faisceaux’, as well as three small experimental drawings framed in burr wood scattered around the flat."
Balancing the otherwise all-white base, a painted alcove adjacent to the kitchen surrounds a stairwell with Farrow & Ball's Picture Gallery Red, bringing attention back to the room's focal point. "We chose to use [red] to turn the kitchen into a graphic totem pole at the centre of the flat," explains Hugo, who also lacquered a curved banister for a dynamic touch. "Its large lacquered fronts make a powerful statement."
And while the mix of materials and colors might seem like a dizzying endeavor, Hugo points to a rather simple rubric that can recreate this look at home. "Invest in the flat's three key materials: glossy tiles in a wide range of colors to create a graphic rhythm; a high-gloss lacquer to play with reflections and emphasize architectural volumes; and well-placed mirrors to amplify light and create a sense of depth."
For the owners, the result is an absolute delight. "The flat has become functional, bright and inspiring, while retaining that element of surprise that invites curiosity," adds Adèle. It's a home that vibes with its decadent surroundings — a home destined for the spotlight.
Shop the Look
Keith Flanagan is a New York based journalist specialising in design, food and travel. He has been an editor at Time Out New York, and has written for such publications as Architectural Digest, Conde Nast Traveller, Food 52 and USA Today. He regularly contributes to Livingetc, reporting on design trends and offering insight from the biggest names in the US. His intelligent approach to interiors also sees him as an expert in explaining the different disciplines in design.
