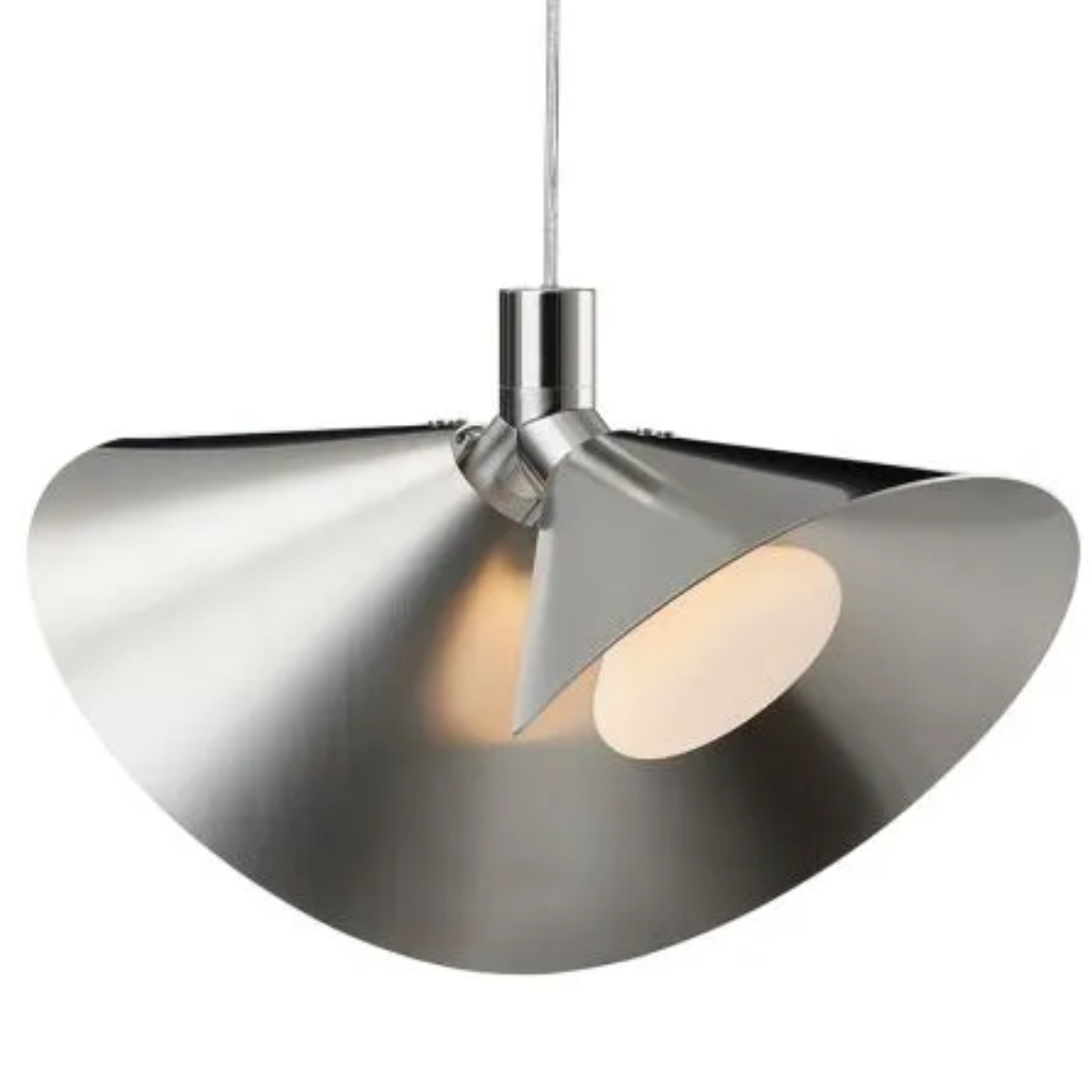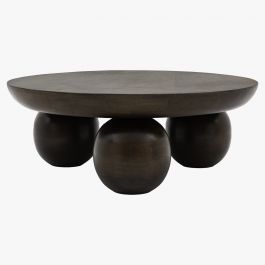A Design-Loving Couple Bought a One-Bedroom Apartment in One of London's Most Iconic Buildings — This Is How They Decorated It
This Barbican apartment taps into the London landmark’s Brutalist good looks, while forging its own warm, contemporary identity
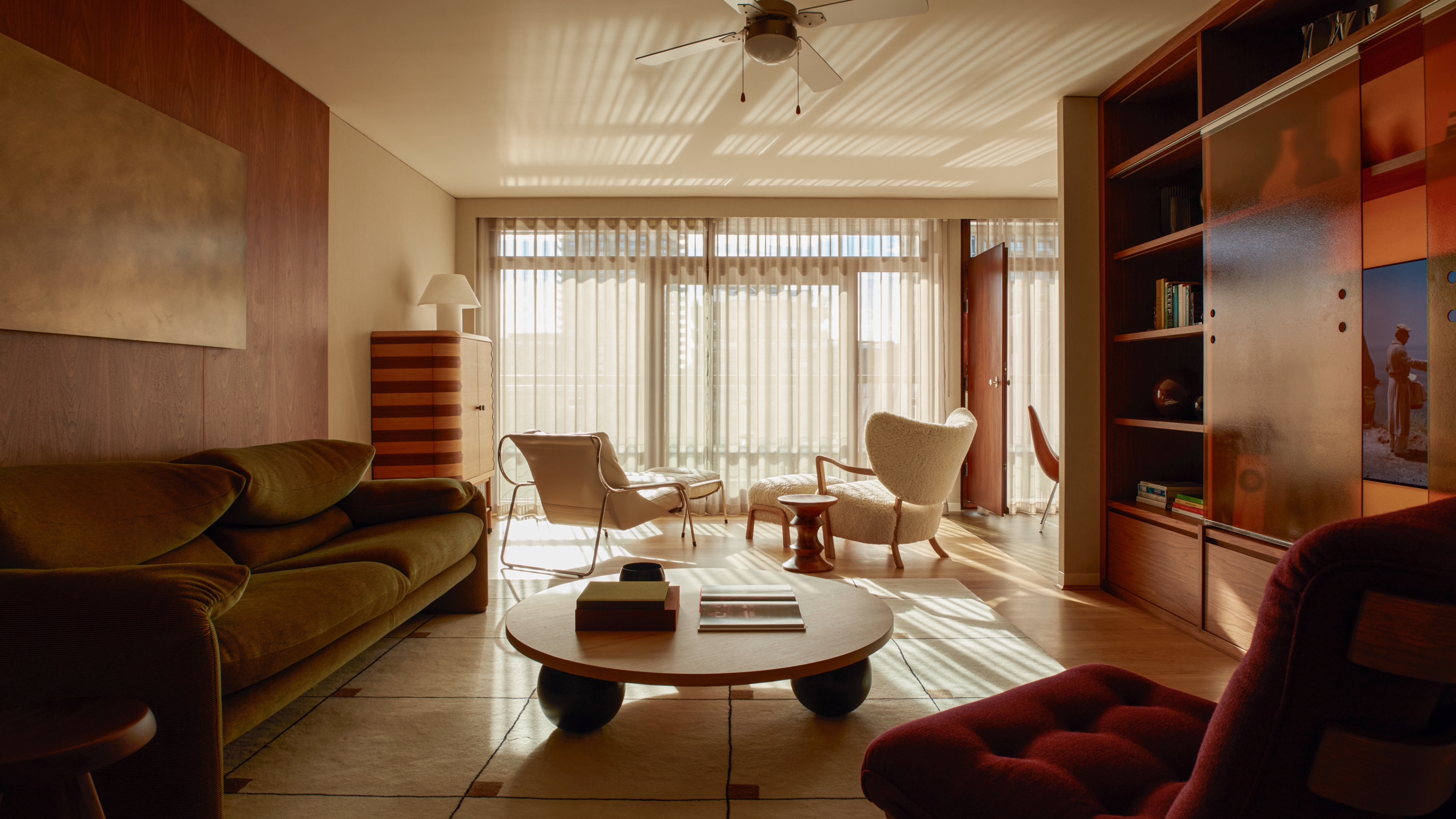
The Livingetc newsletters are your inside source for what’s shaping interiors now - and what’s next. Discover trend forecasts, smart style ideas, and curated shopping inspiration that brings design to life. Subscribe today and stay ahead of the curve.
You are now subscribed
Your newsletter sign-up was successful
Picture the scenario: your family home is in the country, but you’re a huge fan of the Barbican — the bold, Brutalist apartment and arts center complex in the heart of London. Over time, the kids leave home, and suddenly there’s the chance to snap up a little one-bedroom pied-à-terre in the iconic development.
The design aficionado couple who now own this apartment jumped at the chance, well able to see past its then-green living room and pink-upholstered bedroom walls, and embrace its Brutalist interiors. They drafted in interior designer Olga Alexeeva, of Black & Milk, to reinstate its design credibility.
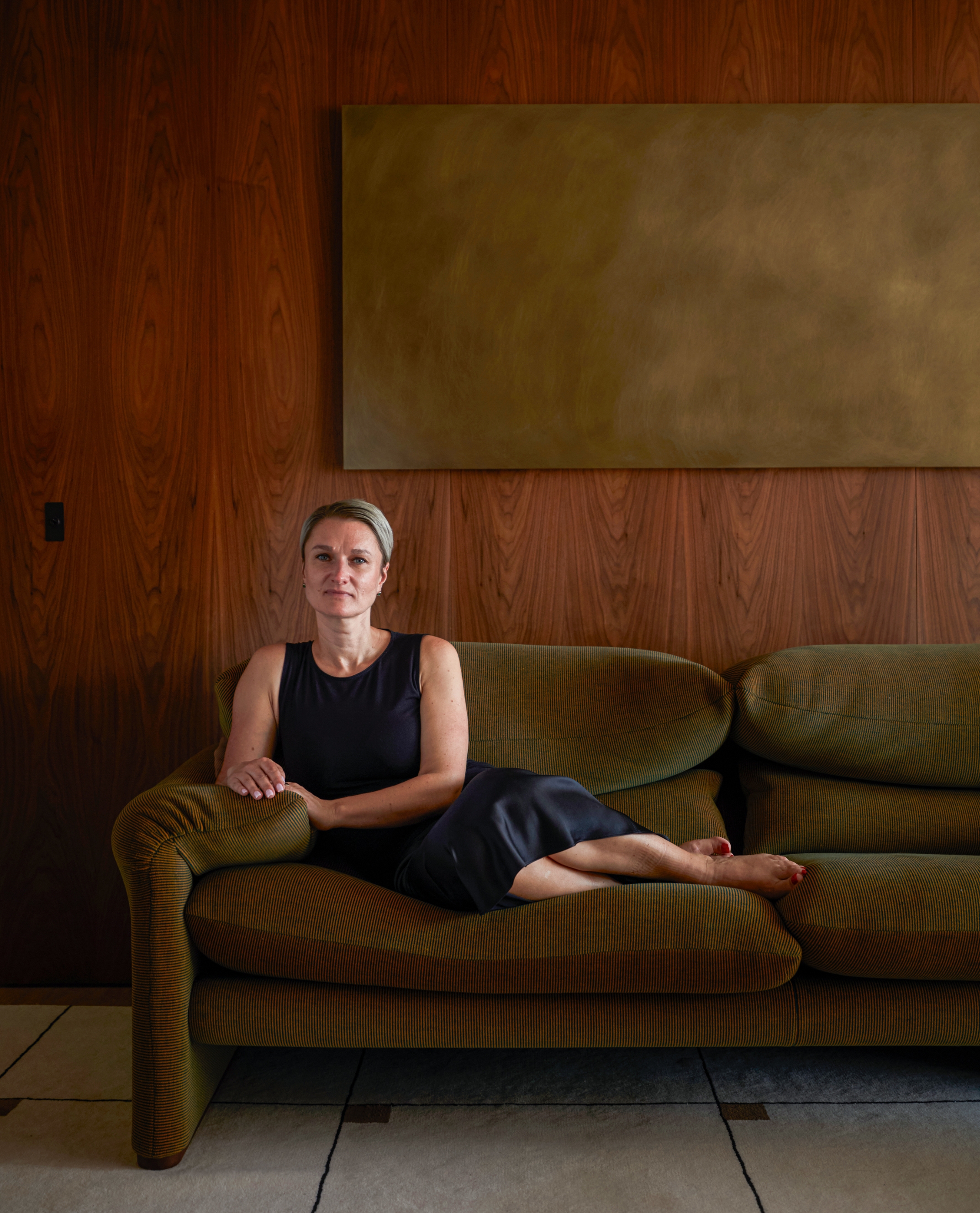
Part of the City of London’s iconic Barbican Estate — a landmark of Brutalist architecture — this apartment is in Gilbert House, which straddles the Barbican Lake on soaring concrete pilotis. A modest one-bedroom flat, it features a galley kitchen, open-plan living and dining areas, a bathroom, and a laundry.
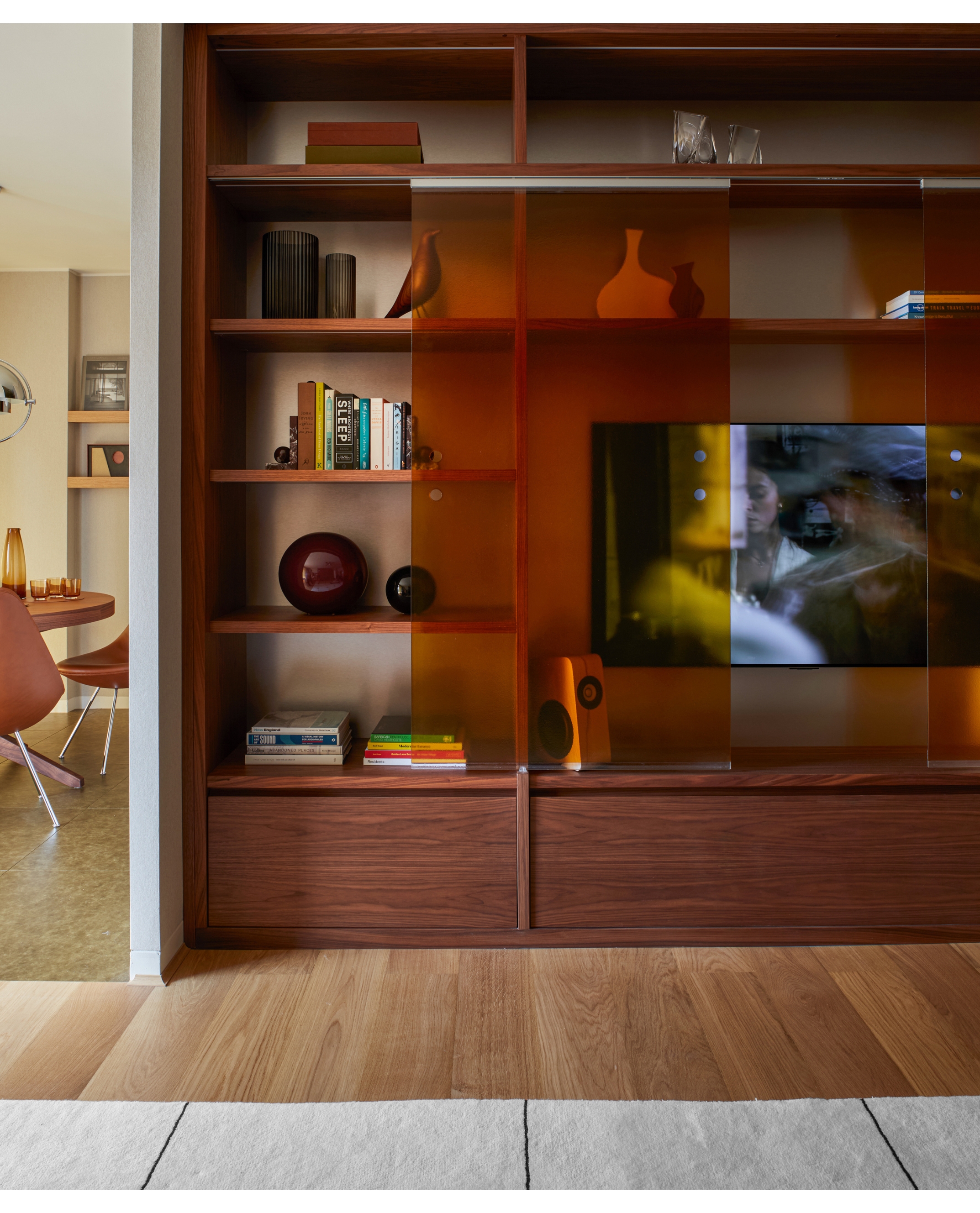
From the start the renovation was about staying true to the Barbican’s rugged yet minimalist interior design aesthetic — retaining and reinstating all the carefully considered original features, whilst layering on a sense of warmth and deep comfort. "We wanted to take this apartment back, so that it felt authentically 'Barbican', but also to add cosiness through color, texture, and a thread of luxury," says Olga.
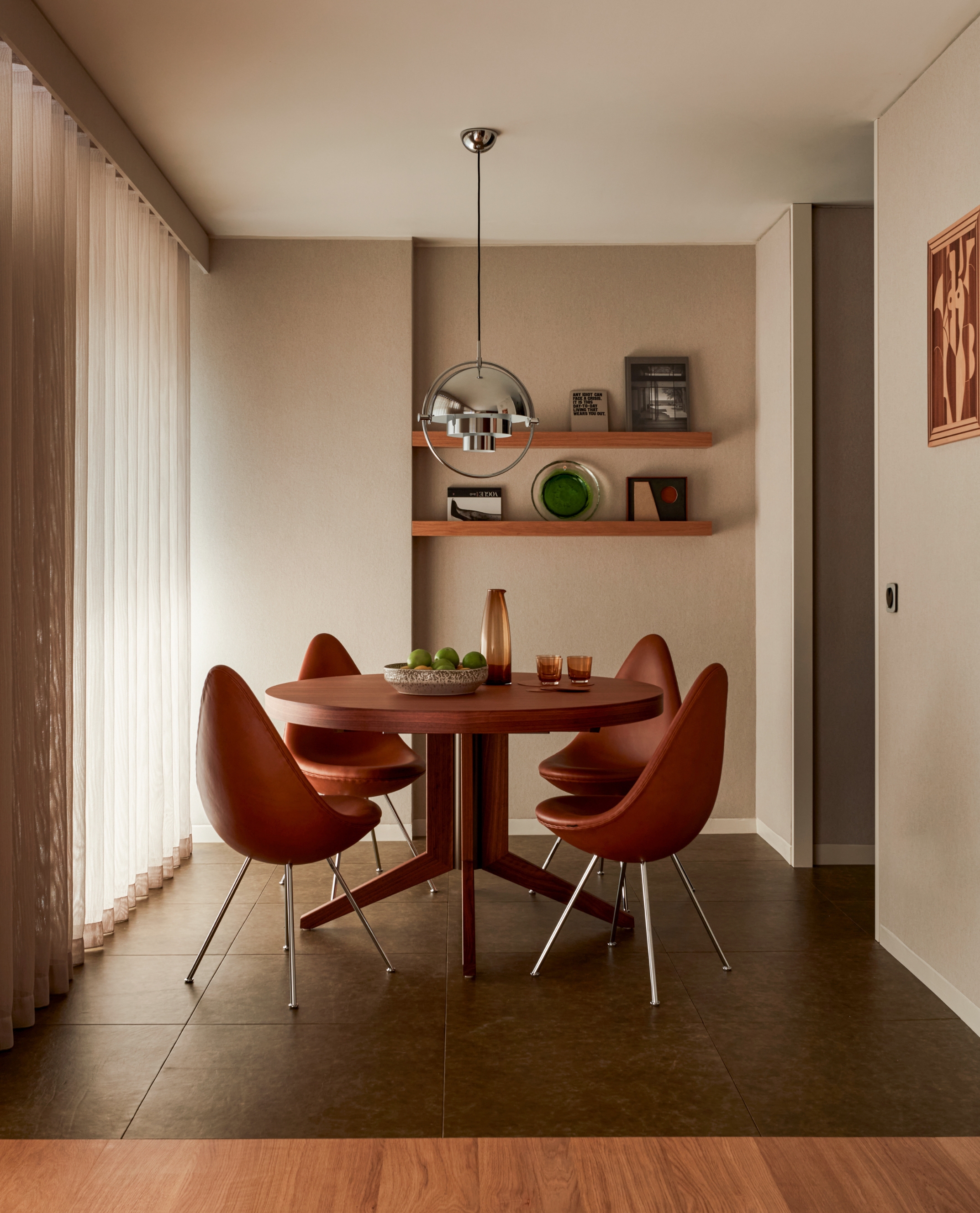
Major structural work was never going to be an option decorating an apartment in this Grade II-listed architectural treasure. "When you want to make changes to an apartment here, there are often a lot of regulations about what you can do. My advice is to minimize the structural changes and concentrate on more subtle interventions," advises Olga.
She cleverly zoned the main space with furniture, creating a cozy TV area, a space for soaking up the Barbican’s incredible views — with carefully chosen his and hers armchairs, plus a bar cabinet — and a dining area off the kitchen, further zoned with olive green leather floor tiles which provide a visual contrast with the warm-toned oak used elsewhere. "It was about tackling the spatial challenges with substance," explains Olga.
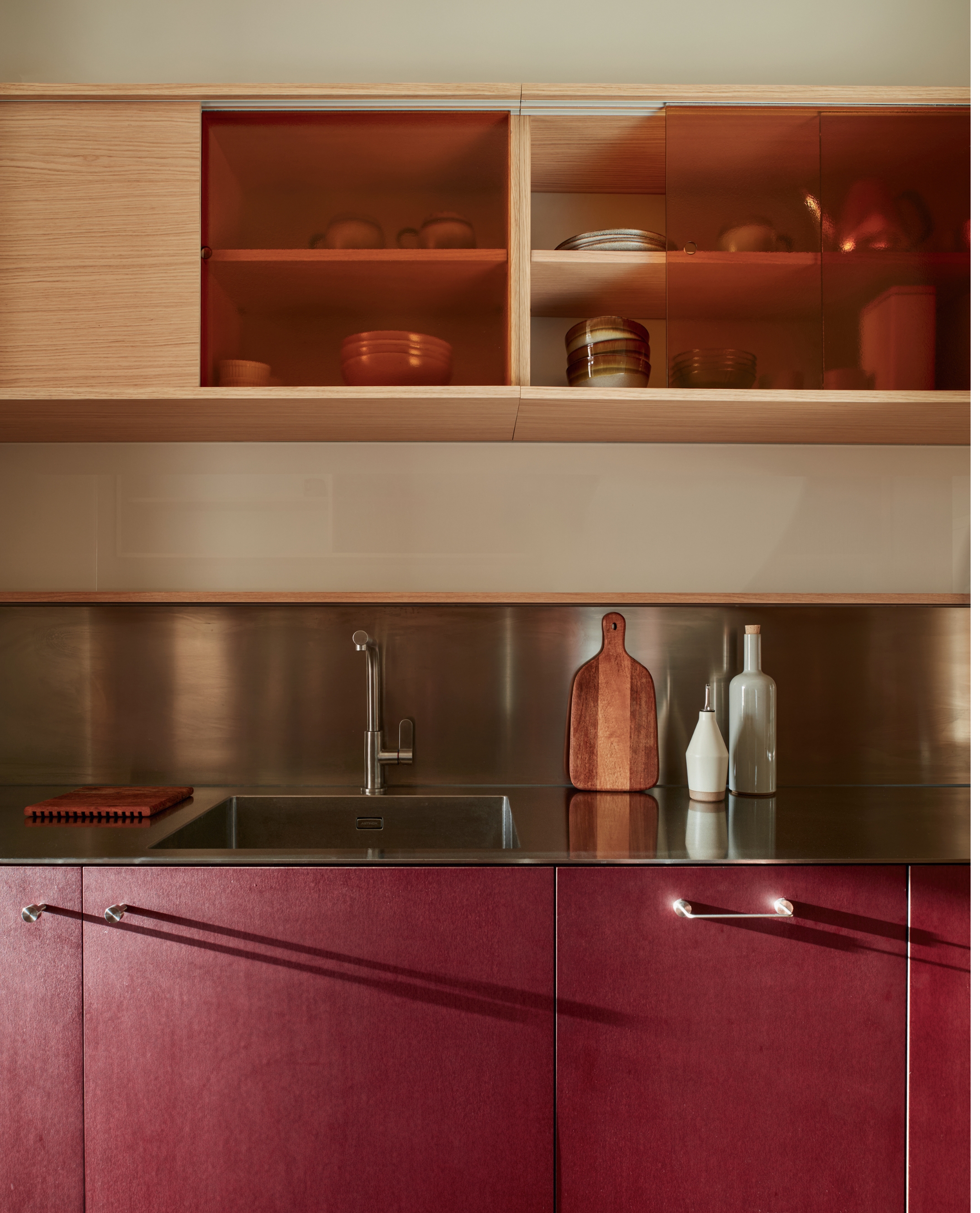
Black & Milk used walnut wall paneling and joinery to define the apartment further, referencing the dark, glossy walnut that originally featured in these homes, but in a warmer tone and matt finish for a softer, more contemporary look.
The Livingetc newsletters are your inside source for what’s shaping interiors now - and what’s next. Discover trend forecasts, smart style ideas, and curated shopping inspiration that brings design to life. Subscribe today and stay ahead of the curve.
Since this is a second home, storage space wasn’t an issue, but a wall of custom-made cabinetry for living room storage helps to define the space, with textured amber glass panels that hide the TV when not in use. The same glass is used in the kitchen to create a sense of cohesion within the small space. The material palette also includes stainless-steel detailing, glass splashbacks, and PaperStone cabinet doors. "You have to take an intuitive approach to get the balance of materials and finishes just right."
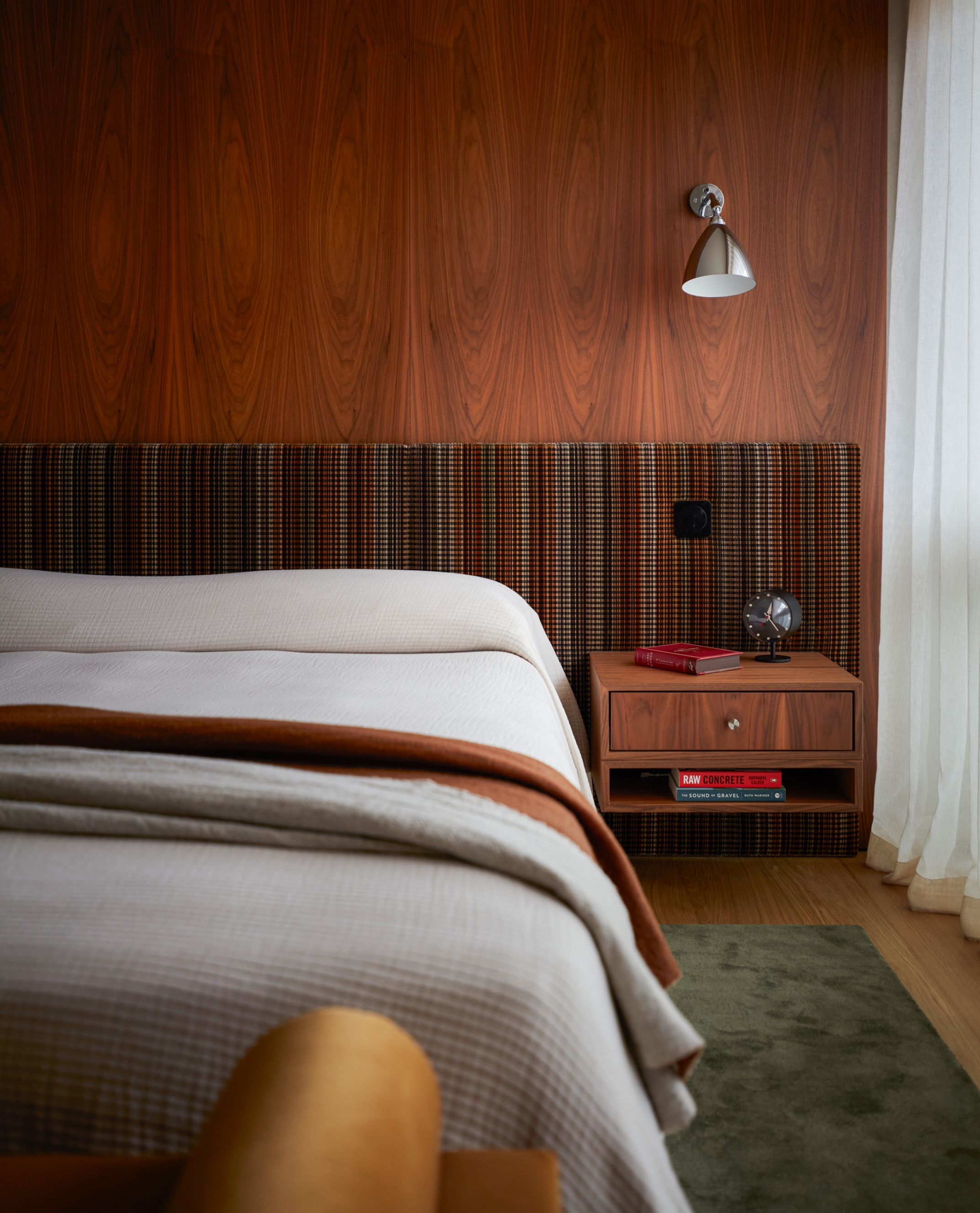
An earthy, tonal color scheme adds to the sense of warmth and calm, with shades inspired by the estate itself, including the burgundy kitchen cabinets, that match floor tiles used throughout the Barbican. Each piece of furniture was chosen with comfort in mind, with a lot of time devoted to tracking down just the right sofa, bed and armchairs. To complete the cosseting effect, a linen-like textured wallpaper, in a soft putty shade, has been used throughout.
"I love to use wallpapers like this, they help with the acoustics, so they’re particularly good in apartments, and they create a soft, intimate feel in a space," says Olga. "When you walk in now, it feels so sensory and relaxing, a magical place."
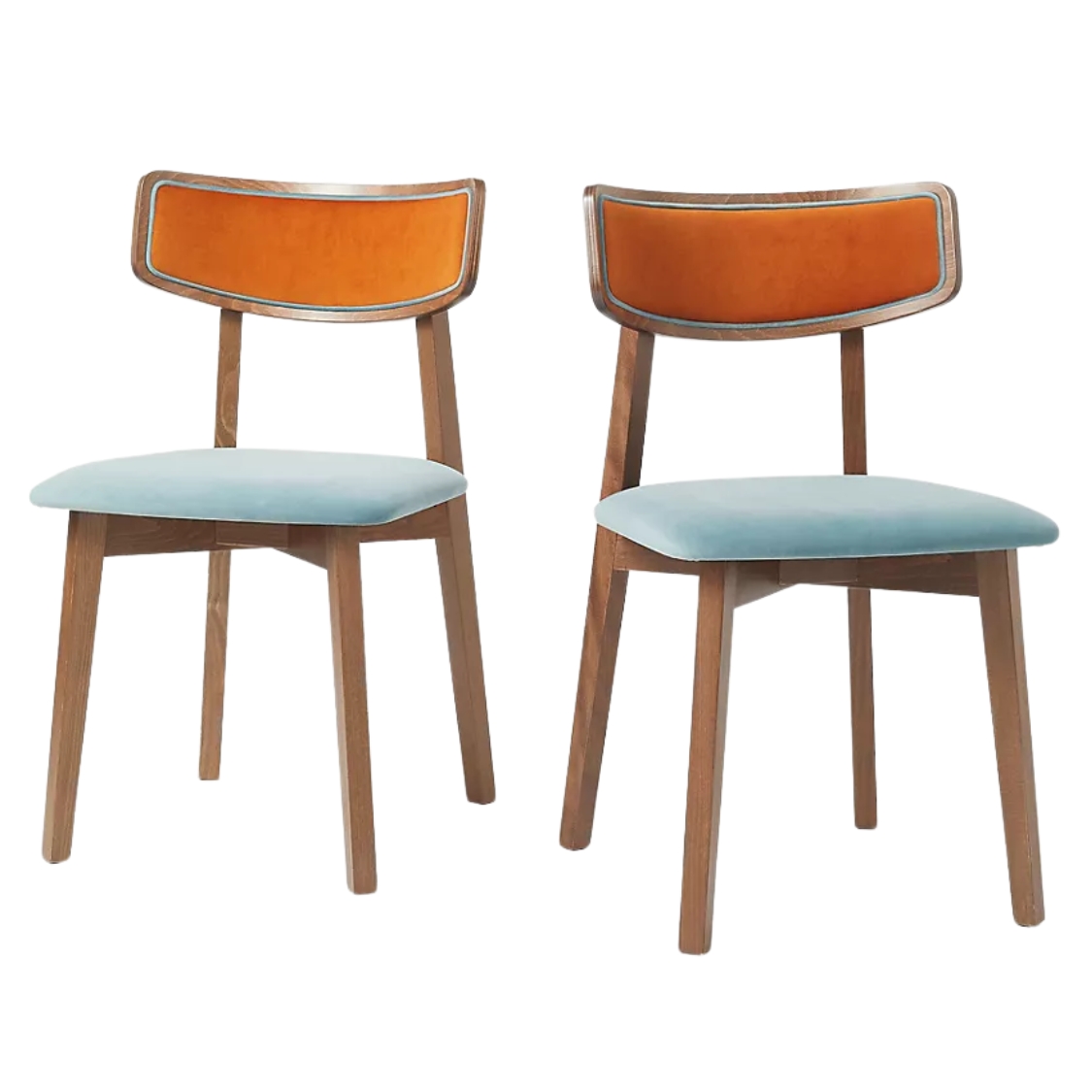
A retro color palette means these chairs would feel at home in this apartment's dining room.
Kate Jacobs is a renowned interiors and design journalist, who has written for The Guardian, The Telegraph, The Times, Architectural Digest, ELLE Decoration, Wallpaper, Livingetc and World of Interiors. She is based in South East London, UK, and has a tendency towards minimalist color palettes.
