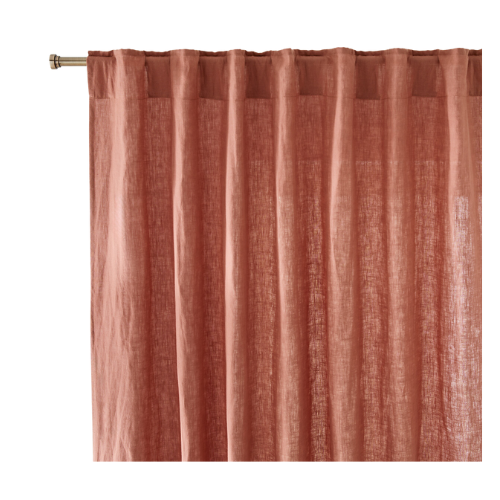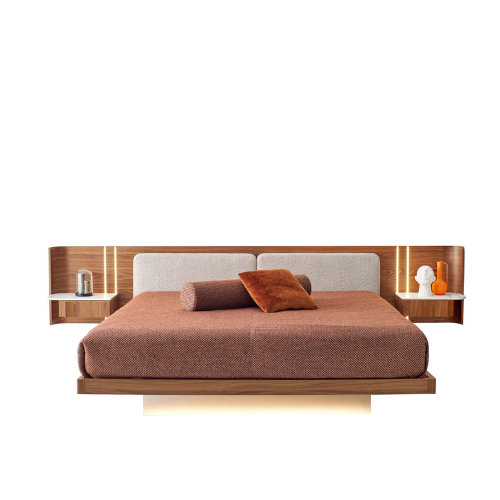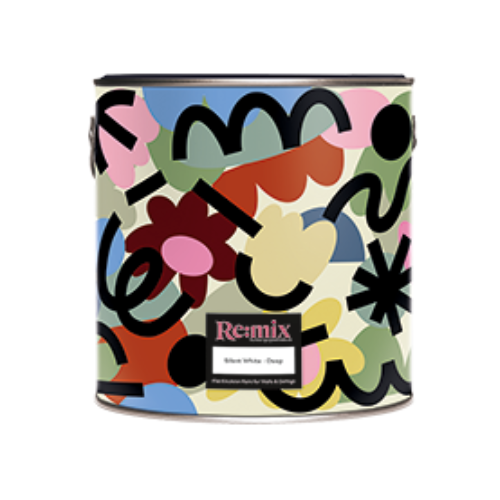Before and After — This London House's Underutilized Loft Has Been Converted into a Bedroom Suite With So Much Hidden Storage
Softly curved walls, a custom wooden bed, and a green marble en-suite — this attic bedroom is the stuff of dreams

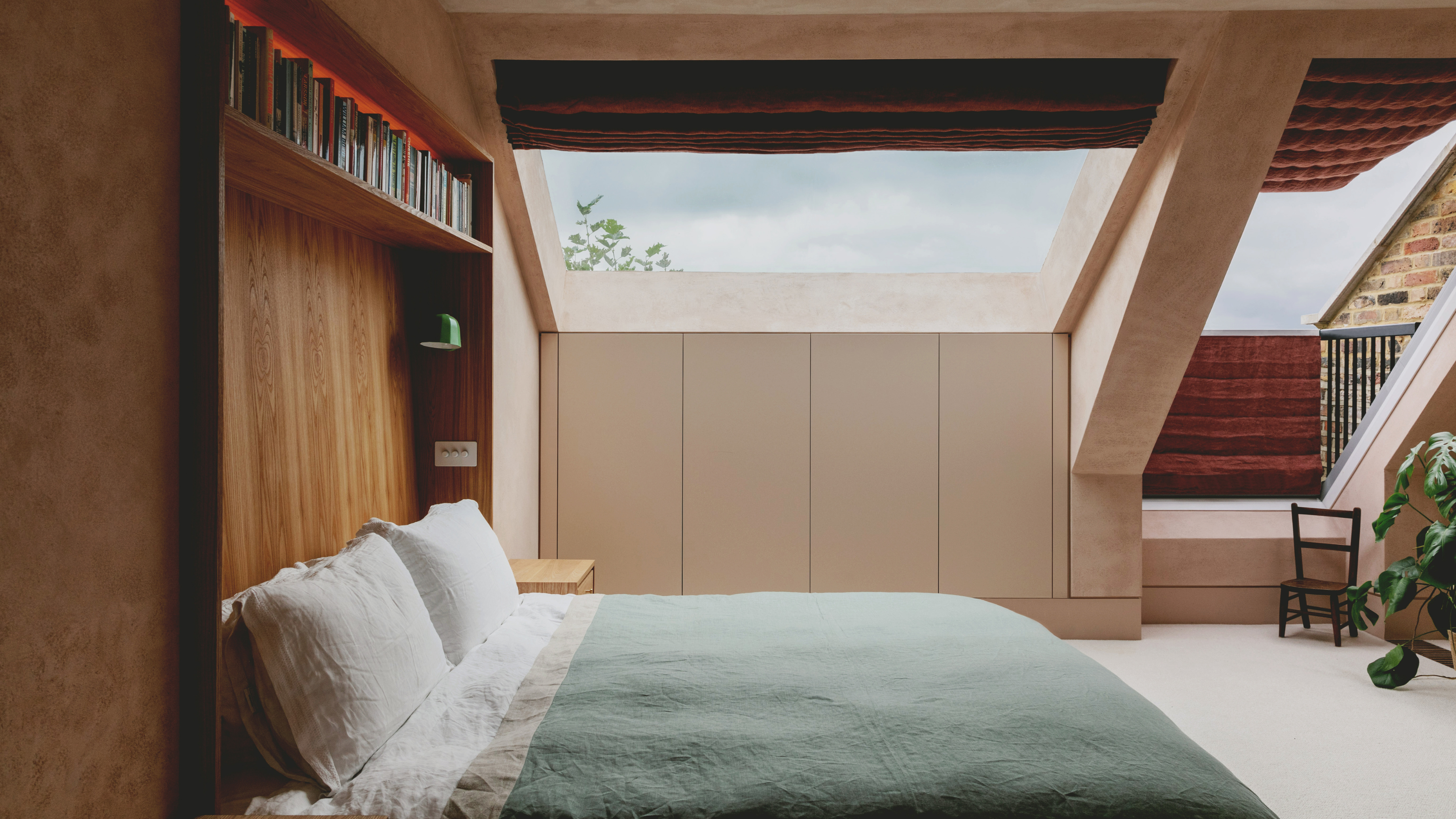
The Livingetc newsletters are your inside source for what’s shaping interiors now - and what’s next. Discover trend forecasts, smart style ideas, and curated shopping inspiration that brings design to life. Subscribe today and stay ahead of the curve.
You are now subscribed
Your newsletter sign-up was successful
For those of us who dream in soft, warm tones, with curving lines and a sprinkling of mid-century flair, this East London loft conversion is like an image plucked straight from our imagination.
Louis Hagen Hall, the director of Studio Hagen Hall, brought his clients' dreams to life with this gorgeous loft conversion project. Turning nothing into something truly special, this master bedroom sits at the top of the home, on a newly added loft floor. The addition of an extra floor to this petite terraced home allowed the space to grow alongside the family that lives within it, building an updated interpretation of the original home that continues on seamlessly, while still feeling undeniably fresh and new.
The design revolves around a neutral, earthy palette, with plenty of hidden storage tucked away from sight, resulting in a stripped-back, airy feel. Louis Hagen Hall emphasized this softness with the addition of curved walls, giving the space a more harmonious and comfortable feel. Materials rich in texture and tone feature throughout the loft, combining minimalism with a luxurious feel for a more complex, layered result. This combination signals the core goals of this refurbishment: to create a space that blends beauty with functionality. Louis says, "Every inch of space has been designed to function."
Before
Although this East London terraced home was full of charm to begin with, the constrained space was not equipped to house the growing family living within it. Knowing how lucky they were to have such a beautiful home in such a desirable area of London, they enlisted the help of Studio Hagen Hall to reinvent their house and adapt it to fit their new needs.
The only direction for this transformation was up, so a loft extension was built to act as the couple's primary bedroom, with an adjoining ensuite tucked away behind a pocket door.
As is always the case with loft conversions, Studio Hagen Hall had to carefully plan how to create a space that fit within the constraints allotted to it but didn't feel claustrophobic or cramped.
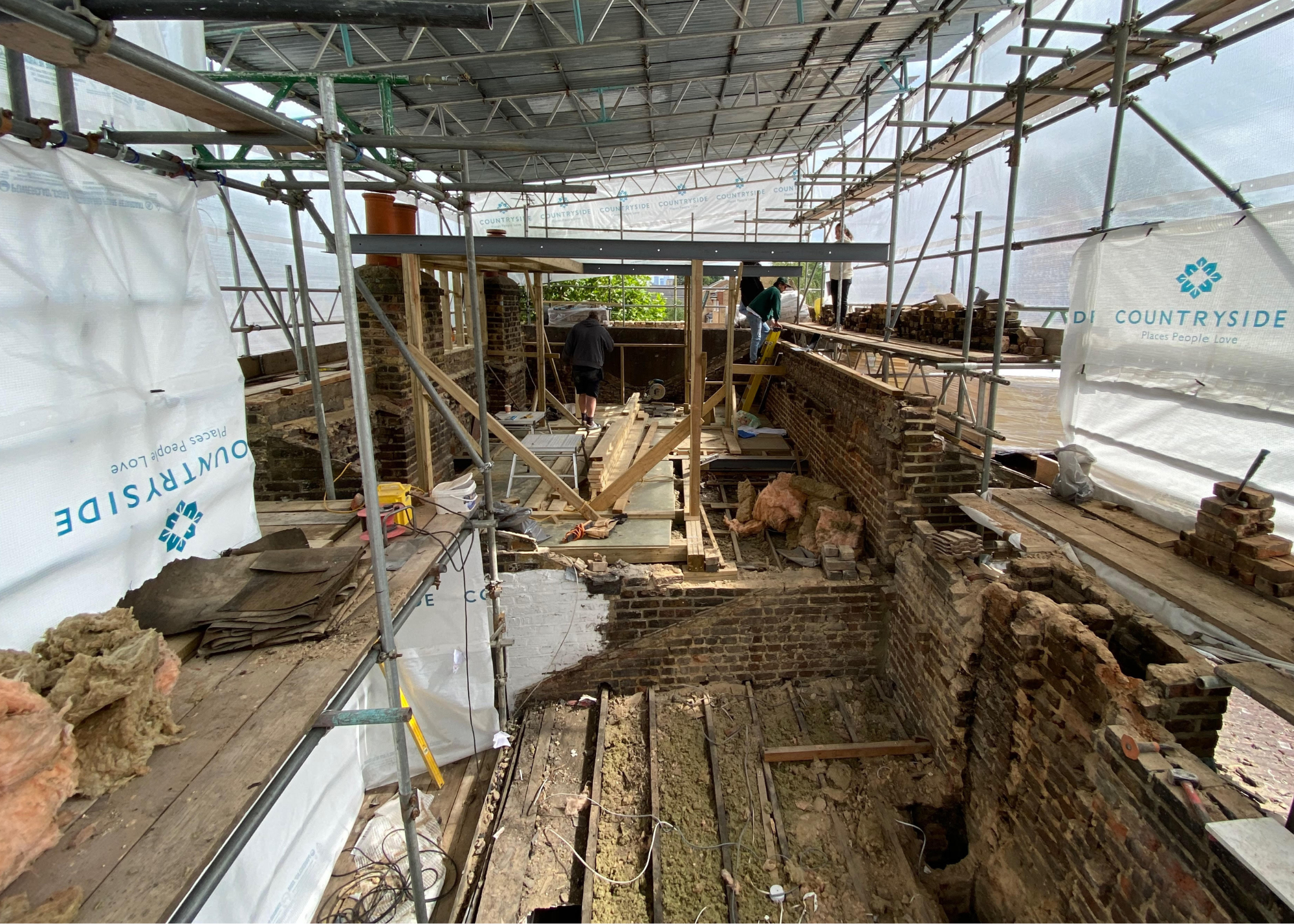
The rebuilding process of the loft in the East London home.
"The main complication was that the original roof structure was an inverted pitch (or butterfly) roof, which meant that it was not possible to fully convert into a habitable space because of the limited head height," Louis explains, "This required the roof to be removed, with a new roof inserted at a higher level, sloping down towards the front facade to reduce the visible impact from the street (for planning reasons). The initial planning submission was carried out by Studio Ageli."
The Livingetc newsletters are your inside source for what’s shaping interiors now - and what’s next. Discover trend forecasts, smart style ideas, and curated shopping inspiration that brings design to life. Subscribe today and stay ahead of the curve.
As is often the case when planning major structural works, Louis's clients had already run into issues with the council. "Our clients had a basic plan in for approval with their local council, who had insisted they re-submit with an invisible mansard extension," explains Louis, "This ran the risk of creating a very cramped space in the loft bedroom."
However, using plenty of clever tricks to make spaces with low ceilings feel bigger, Louis successfully designed a bedroom that feels entirely unencumbered by the restrictions imposed.
"We focused closely on the interior architecture, design, and detailing to maximise the constrained site for our clients," he explains.
Working closely alongside their clients is standard practice at Studio Hagen Hall, and this home was no different. The owner of this home had been eager to work with Louis for years, so as soon as she received planning permission for their mansard extension, he was the first person she reached out to.
"I had always hoped to work with Louis, having been contemporaries at University," explained the client, "At last that opportunity came around as I gained planning permission to build a mansard extension for my home in Hackney."
Louis adopts a holistic, totally immersive approach to home design at Studio Hagen Hall. He takes his clients' brief on board and goes along with them on a journey to building their dream home.
"The brief to Studio Hagen Hall was to maximize the available space," she says, "bringing to life a light and airy living space with capacious storage solutions hidden from sight, executed in a natural and premium material palette."
After
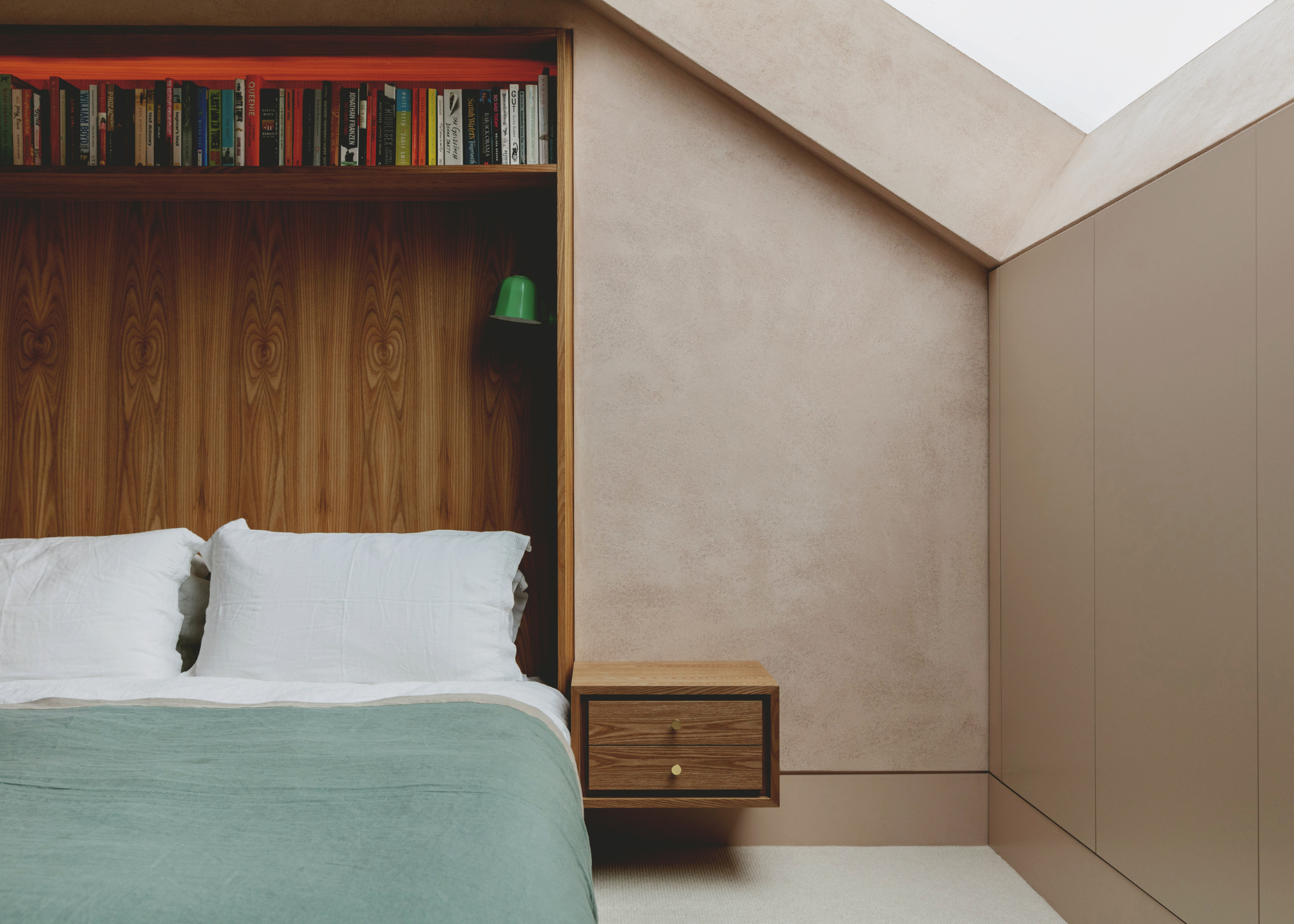
Louis used existing architectural features to his advantage, making for a more unique, characterful design.
A masterclass in transforming awkward, pre-existing features into striking designs, this bedroom maximises the space offered for a cozy yet elegant room that we'd happily spend all our days and nights in.
What was once a redundant chimney stack, unused and unappreciated, is now a highlight of the bedroom, a cozy nook with an expertly designed, custom wooden bed slotted within. Reminiscent of the popular modular bed designs of the mid-century modern and Danish designers, this style effortlessly integrates form with function.
"We had to design the bedhead niche and floating bedside tables to work around the existing bed. The bedhead niche (and bed) is pushed back into the wall in the space between the two chimney stacks, saving further precious space in the room," explains Louis.
With a bookshelf above and two matching side tables on either side, this bed adds unconventional, stylish storage solutions, improving upon the traditional model for a bed. Petite, green lacquered reading lights stand on the interior edge of the bed, making for a perfect reading lamp and adding a subtle pop of color to the otherwise neutral design.
This inset design brings a cavernous quality to the bedroom setup, increasing its comfortingly cozy feel and complementing the slightly lower ceilings offered by a loft conversion.
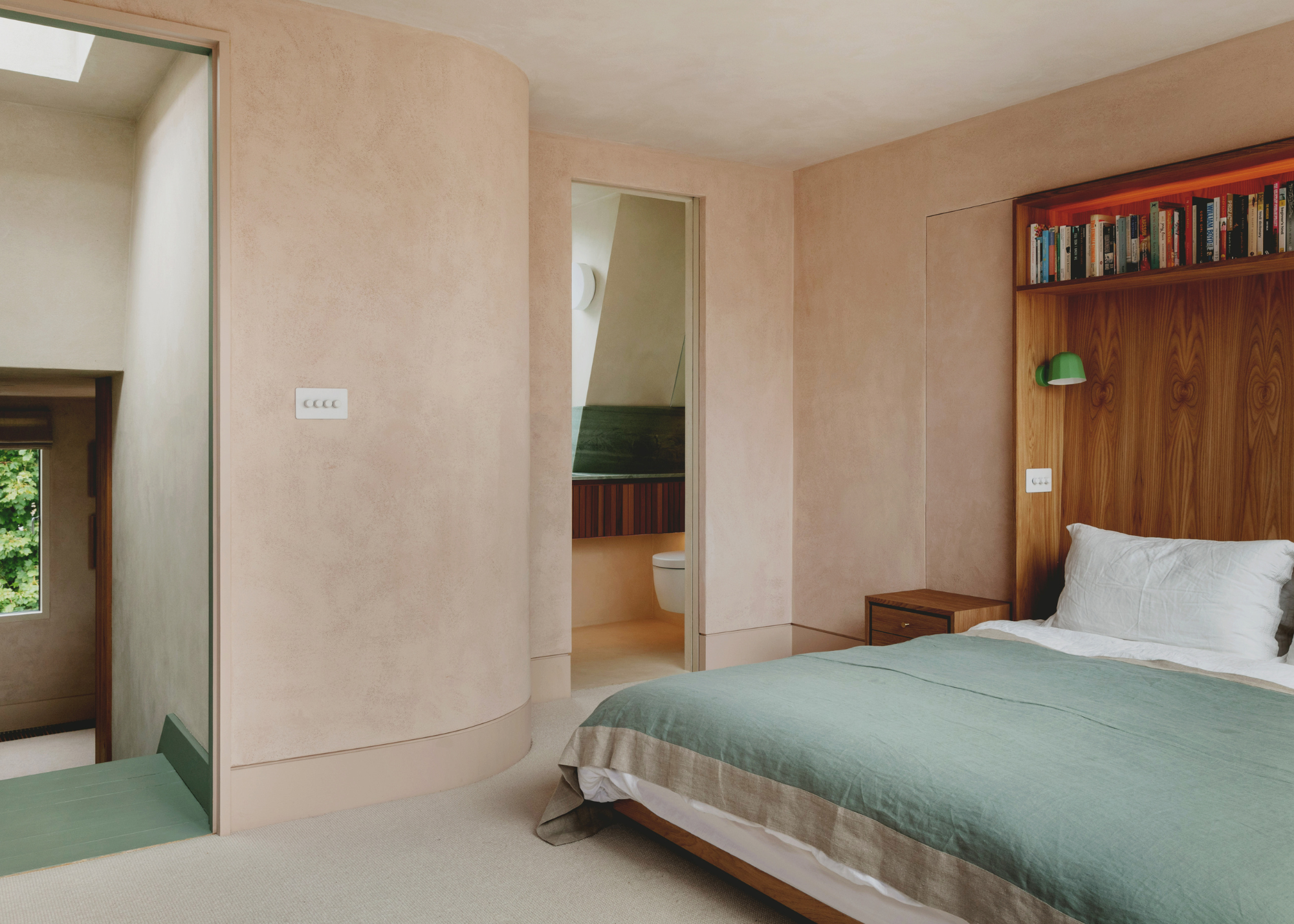
By adding a curved wall, Louis avoided the need for overly sharp, harsh lines in this design.
The gently mottled warmth of the walls adds to the inviting atmosphere of this attic bedroom and also brings more personality than a standard, flat matte paint would.
Clay plaster is the favorite material for bringing texture to walls in environmentally conscious design. This paint offers the same plaster-effect walls as other paints without any of the harmful side effects. A 100% natural material, clay render can absorb toxins while also offering that desired, softly textured look.
"The client was very keen on using natural, sustainable materials (with no chemicals or off-gassing) throughout the refurbishment, which was the starting point for using the clay render," Louis says.
"Those credentials aside, it also contributes to better air quality and naturally regulates moisture levels. You can also specify how rough or smooth the texture is — we went for a finish somewhere in the middle to really show off the material," he continues.
Adding to the softness of the space, Louis chose to round off the wall joining the bedroom to the ensuite. Reducing any harsh, sharp lines was crucial to achieving the desired look in this room, and bringing in a gently curved wall not only helped in creating this look but also acted as a unique design feature in itself.
"In the bedroom, it creates a less jarring feature than a square/angled wall, and creates that extra bit of space to comfortably navigate around the bed (we marked this out on the floor with the client to ensure everyone was happy with the positioning!) The curve also looks lovely when the light hits it at different times of day," he explains.
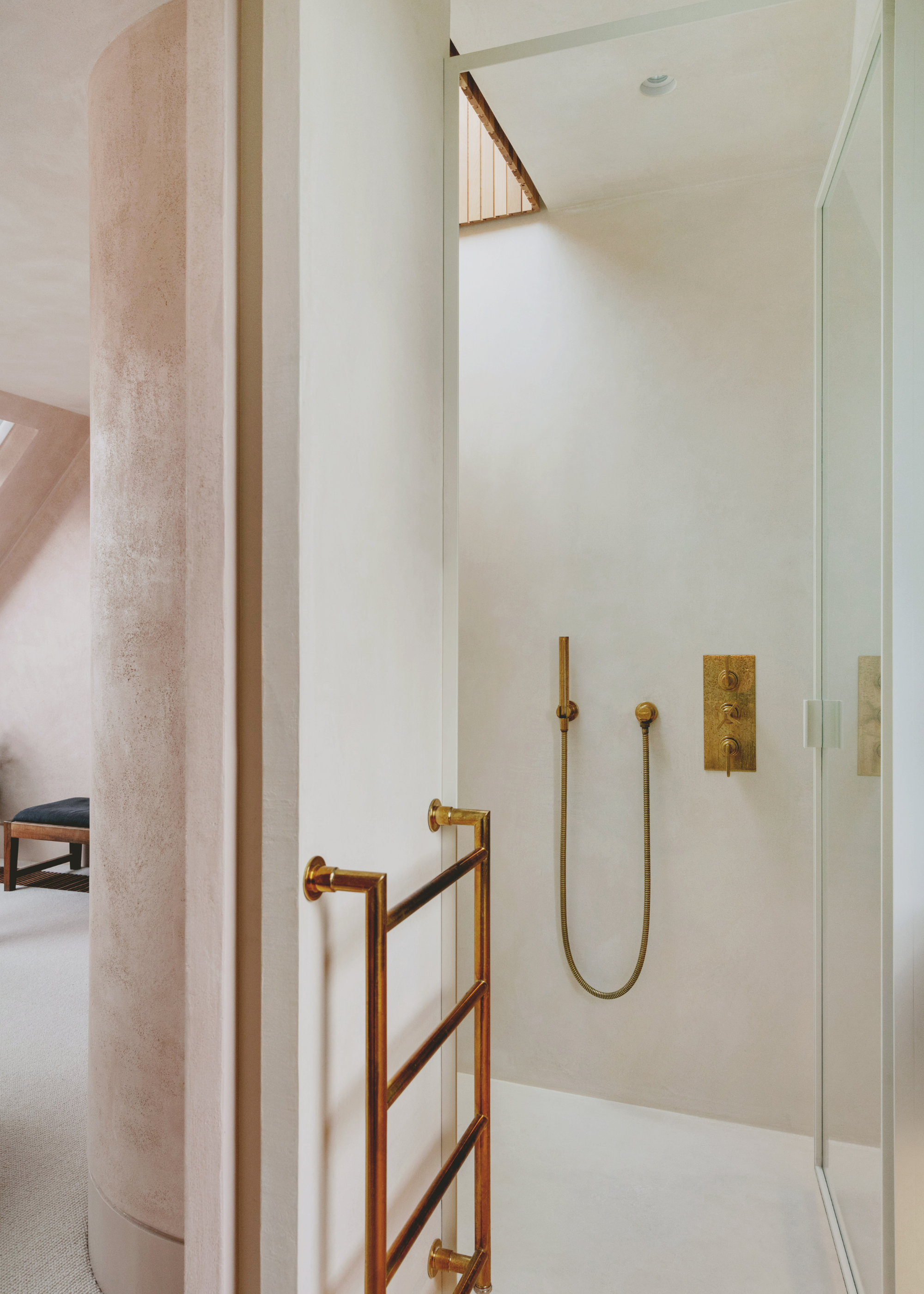
The rounded wall doubles up as a semicircular shower space.
Beyond acting as a tool for softening the space, the rounded wall also provides a surprisingly shaped type of shower.
As Louis describes, "On the other side of the wall, in the en-suite bathroom, the rounded wall creates a beautifully soft, semi-circular end to the walk-in shower with a semi-circular frameless rooflight overhead."
This smart design has quickly become a standout feature for the clients. "The ensuite shower is pretty special, to be honest," she says, "The semi-circular space lit only from a seamless roof-light above is a sanctuary from the world for just a few minutes every day. It all feels solid yet light, and is beautifully detailed."
With light, softly textured walls and a wide skylight, this shower room has an almost heavenly allure, like the best of the spa bathroom ideas. The pale, sea-green quartzite vanity runs across the length of the bathroom's back wall, providing a space to get ready and plenty of storage space.
By positioning the sink directly in front of the bathroom's only window, which looks out to a sea of greenery and trees, Louis invites his clients to engage in a moment of peaceful relaxation each morning.
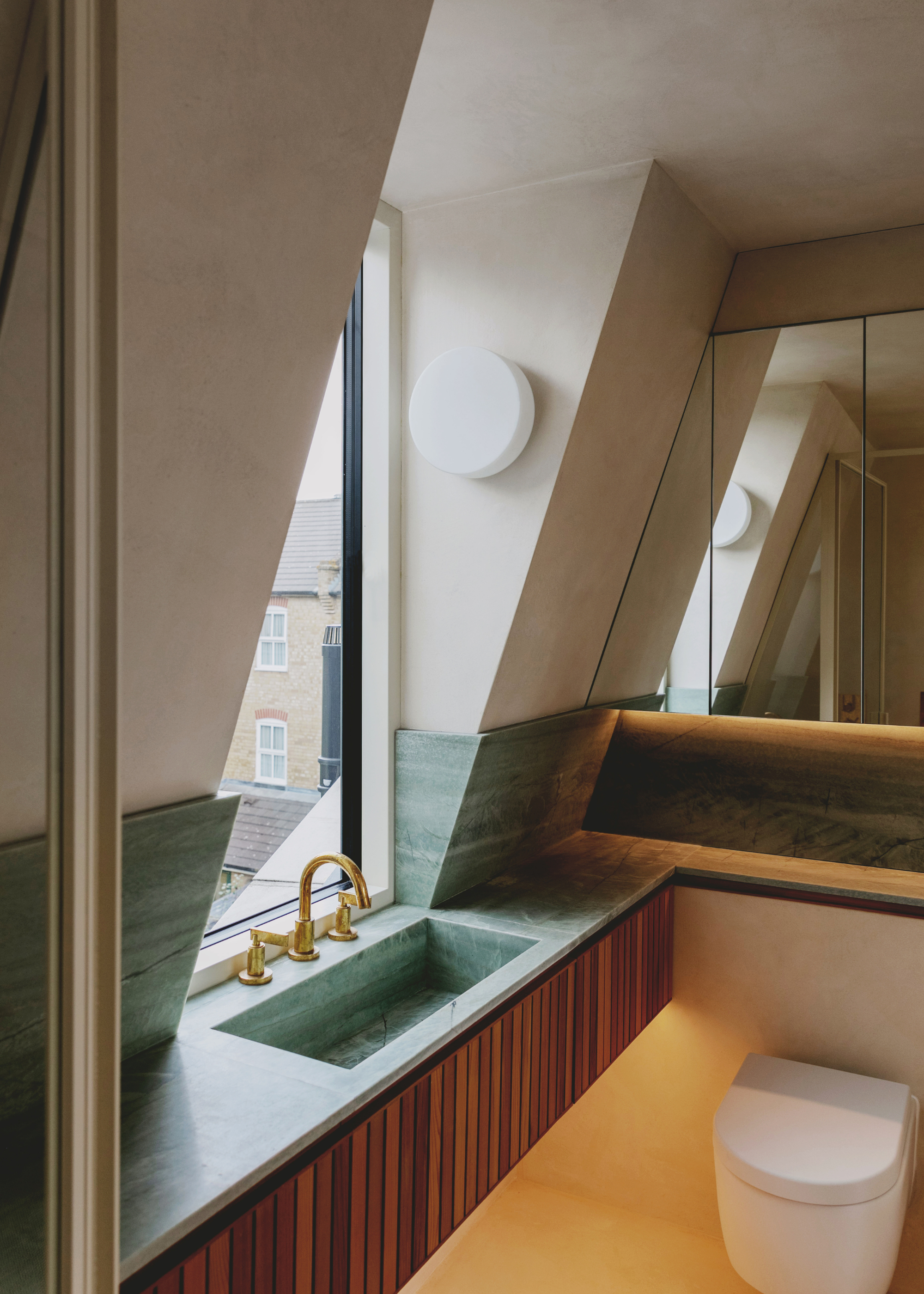
Green quartzite runs across the perimeter of the bathroom, adding a soft touch of color to the space.
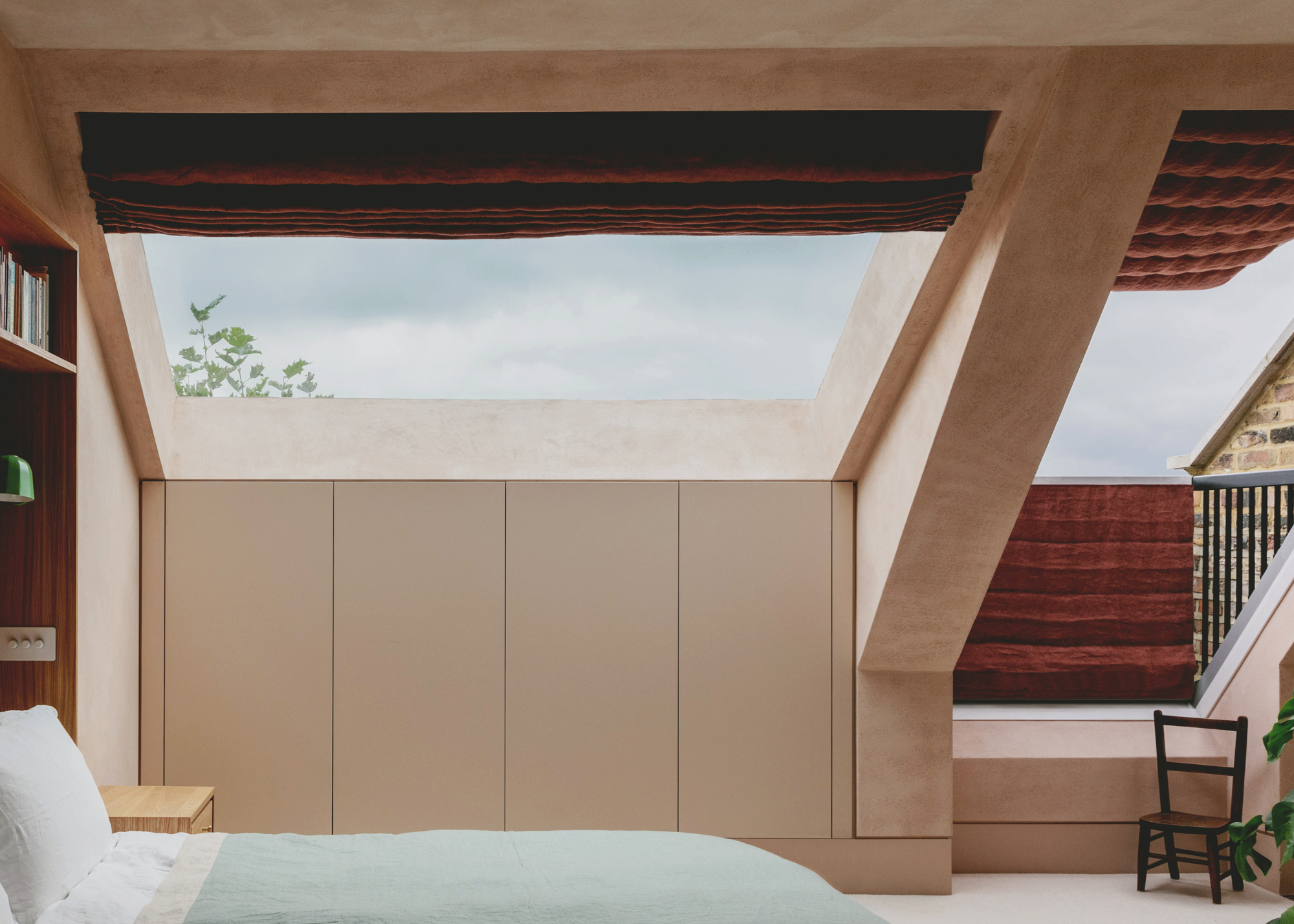
Dark red, linen curtains bring some more warmth to the space.
"The never-ending secret storage compartments in all of the rooms continue to surprise and delight me," says the homeowner. "There's a perfect spot for everything, which is genius in such a small house."
Just one of the many clever storage additions in this terraced home, beneath the large rooflights, sit a row of timber-fronted cupboards. Painted the same tone as the room, and sitting flush to the wall, these extra additions continue the seamless, warm look of the room.
"Storage really is key to creating a pleasant loft space - we managed to squeeze in a run of hanging rails and box storage in the left-over eaves space under the picture window (in matching colour with the clay to blend in with the walls), leaving the rest of the room clear for a few pieces of furniture and art/plants," Louis explains.
Every inch of space was used to its fullest, stretched to include the largest amount of storage possible so the rest of the room could look as sleek and minimalist as possible.
Louis says, "We really made use of every square inch - you can see that there is even a cupboard next to the bed, finished in clay, where we had some leftover space between the bed of the old chimney stack…why not hide some more storage in there!"
Rich, dark-red linen curtains further emphasize the space's coziness, bringing a touch of depth to an otherwise light and airy room.
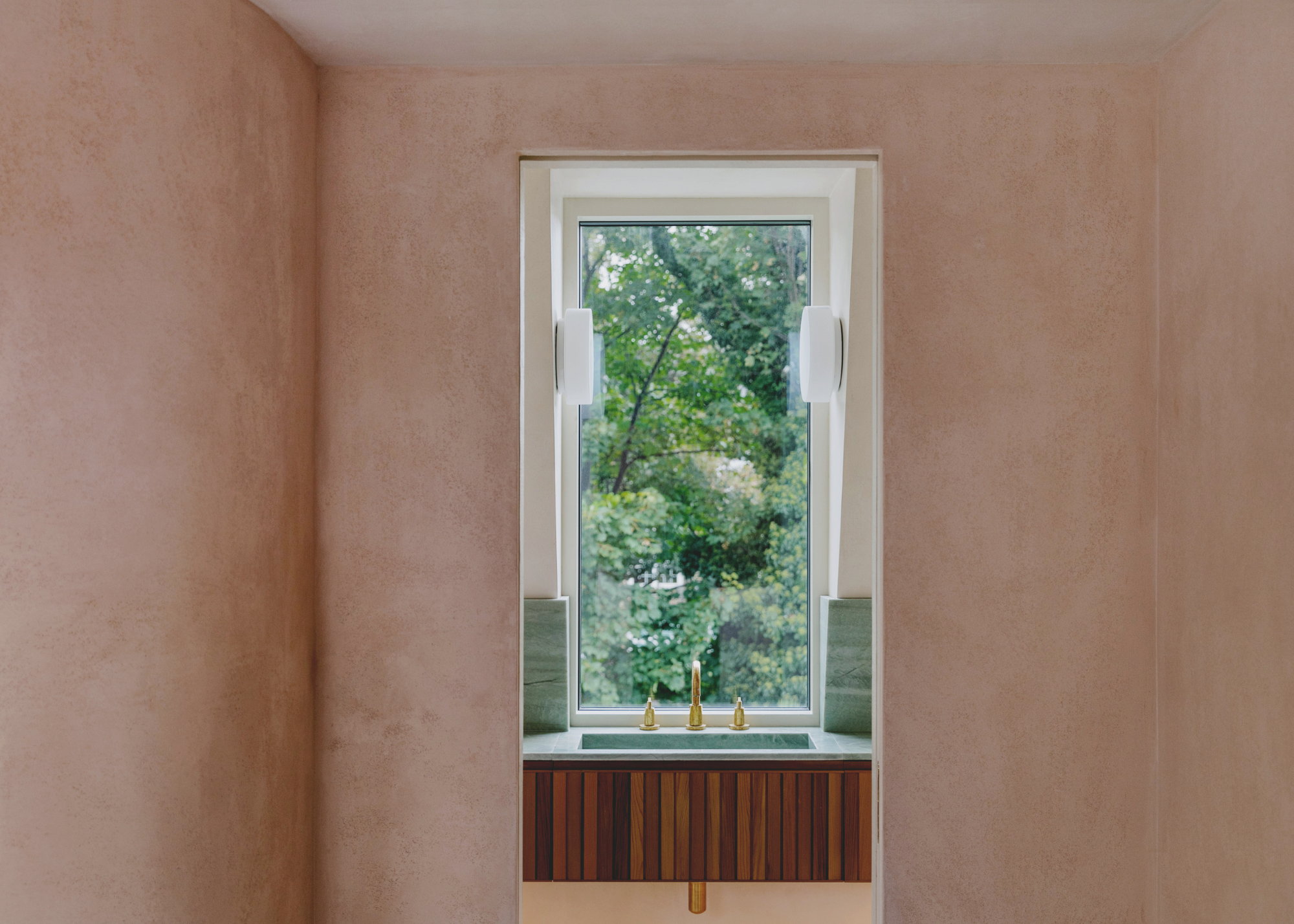
The entrance to the bathroom perfectly frames the picturesque view from the window.
A lesson in maximizing space, this loft conversion blends beauty with functionality for a family home, designed for a lifetime.
"Every inch of space has been designed to function. Storage is elegantly tucked into every available pocket behind flush joinery that neatly aligns, clad in natural materials that will patina beautifully over time," says Louis.
We've taken away plenty of color palette inspiration, as well as several new clever attic storage ideas that we'll be sure to test out in our own spaces.

Maya Glantz is a Design Writer at Livingetc, covering all things bathrooms and kitchens. Her background in Art History informed her love of the aesthetic world, and she believes in the importance of finding beauty in the everyday. She recently graduated from City University with a Masters Degree in Magazine Journalism, during which she gained experience writing for various publications, including the Evening Standard. A lover of mid-century style, she can be found endlessly adding to her dream home Pinterest board.
