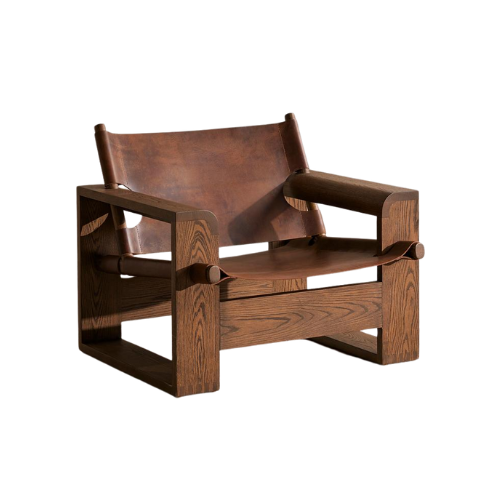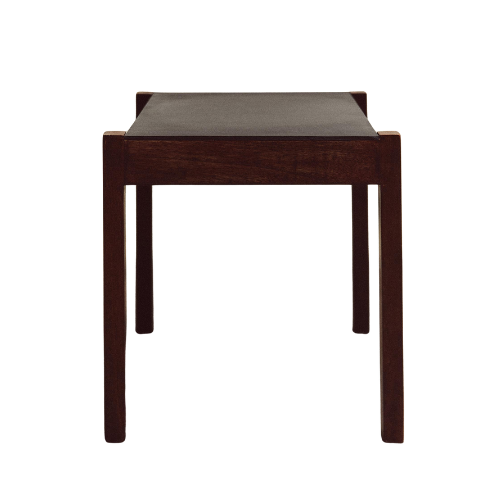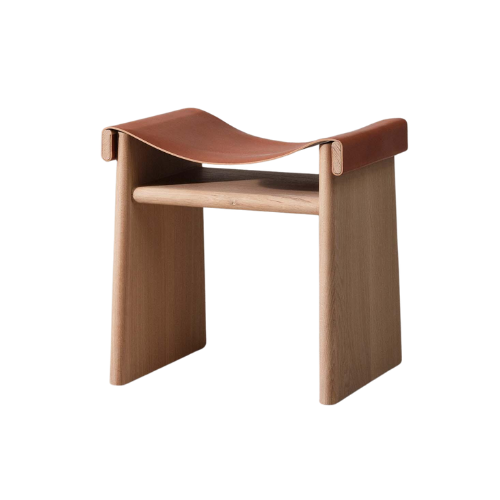The Garden Room of This Victorian Home in London Brings a Modern Scandi-Inspired Oasis to the Heritage Property
This smart garden room creates the feeling of a cabin retreat in the back of this South London home

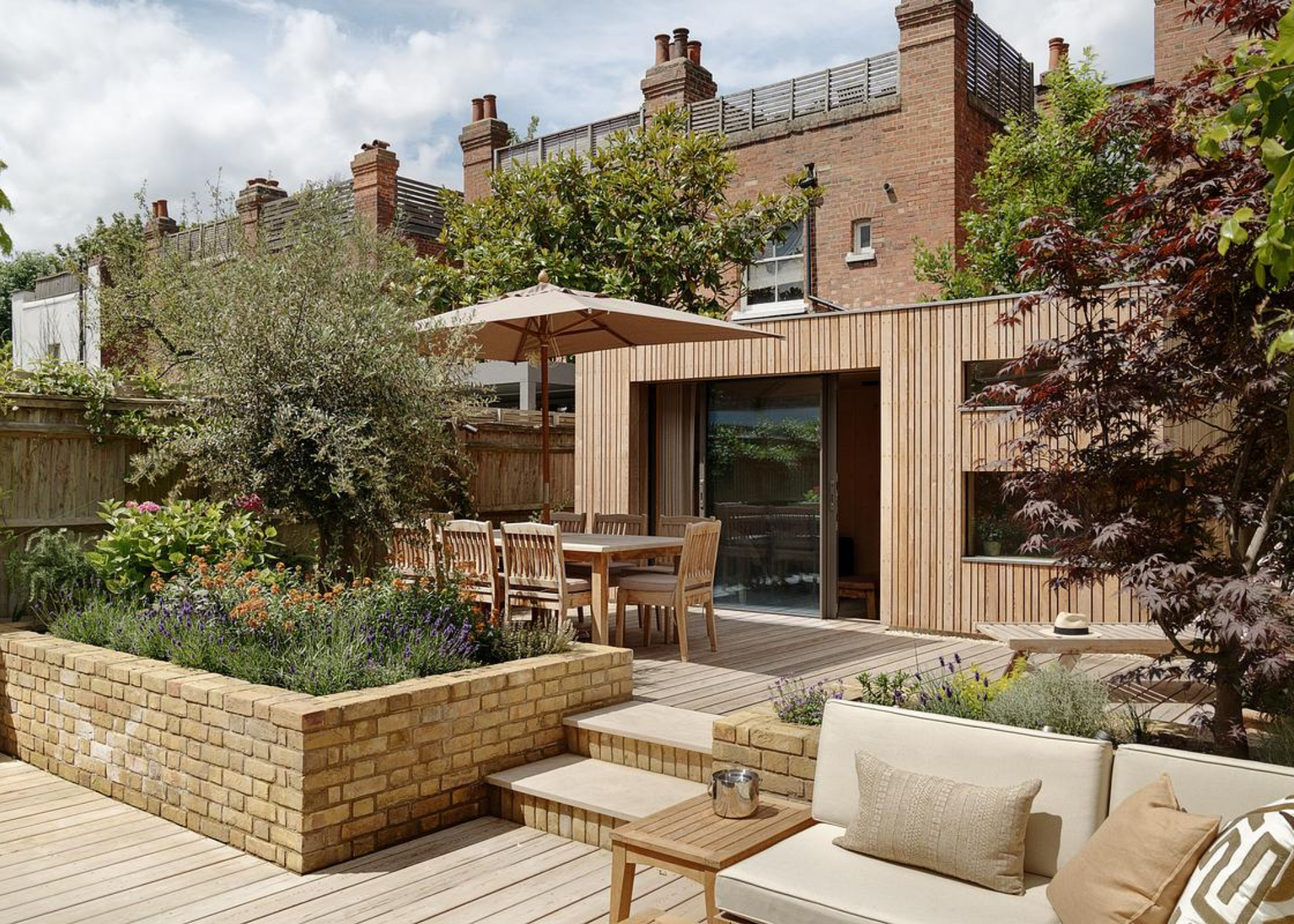
A large part of the appeal of living in a city with such a rich history is the access to beautiful, original period properties, something which London is not short of. However, beyond the obvious romantic notions of living within a historical home, there are some less appealing aspects as well. These homes were not built for modern living, so sometimes, a touch of creative thinking is needed.
For the refurbishment of this unique Victorian house, located in a conservation area on the prestigious Nightingale Square in South London, a garden room offered the solutions to many of the owners' modern-day needs.
With sustainable, durable materials used throughout, there is a strong sense of fluidity and aesthetic cohesion in this project, beginning with the period property, flowing into the courtyard-style garden, and continuing through to the wooden-clad garden room. This petite structure captures the energy of a wellness retreat, with all the ingredients for the ultimate family hang-out spot. It's the kind of space every family dreams of having in their back garden.
The Inspiration
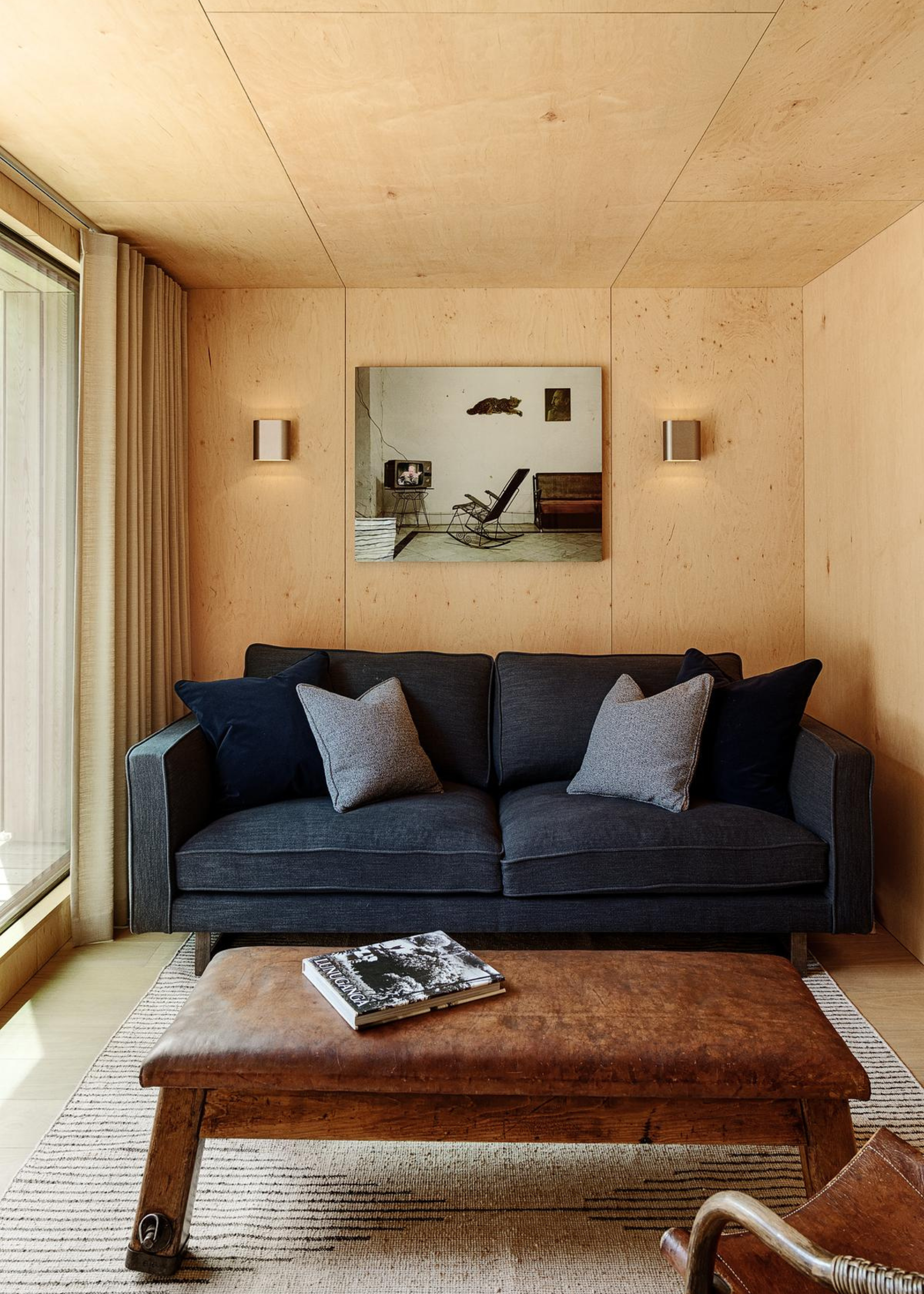
While this Victorian home was not short of beauty or charm, when it came to practical living spaces, there was still room for improvement. The client's main goal when redesigning this property was to create an accurate reflection of their lifestyle, a home that could both support them and grow with them as their children matured, adapting to suit their changing needs.
"Given the period nature of the property and the clients wish to extend and adapt it to meet the needs of a busy modern family, the overall design was conceived as a series of interconnected rooms and spaces, leading from the more traditional at the front (town square, garden, façade, reception rooms, entrance hallway etc) through to a more contemporary and fluid ‘open plan’ arrangement towards the rear of the property (kitchen, dining, living spaces, garden and garden room etc)," explains explains James Cooper, director of Locus Designs and Development.
By adopting a malleable, changing approach to their home structure, the clients allowed for a design that was free from rigid rules and conventions. However, despite this lack of continuity with structure, the entire home still manages to feel cohesive.
"The common thread throughout was the need for strong, continuous visual connections between the spaces, an abundance of natural daylight, and the use of a wide palette of warm natural materials and colors," says James.
The Livingetc newsletters are your inside source for what’s shaping interiors now - and what’s next. Discover trend forecasts, smart style ideas, and curated shopping inspiration that brings design to life. Subscribe today and stay ahead of the curve.
This continued visual language is what makes the home feel whole, rather than disjointed parts randomly pieced together.
The Process
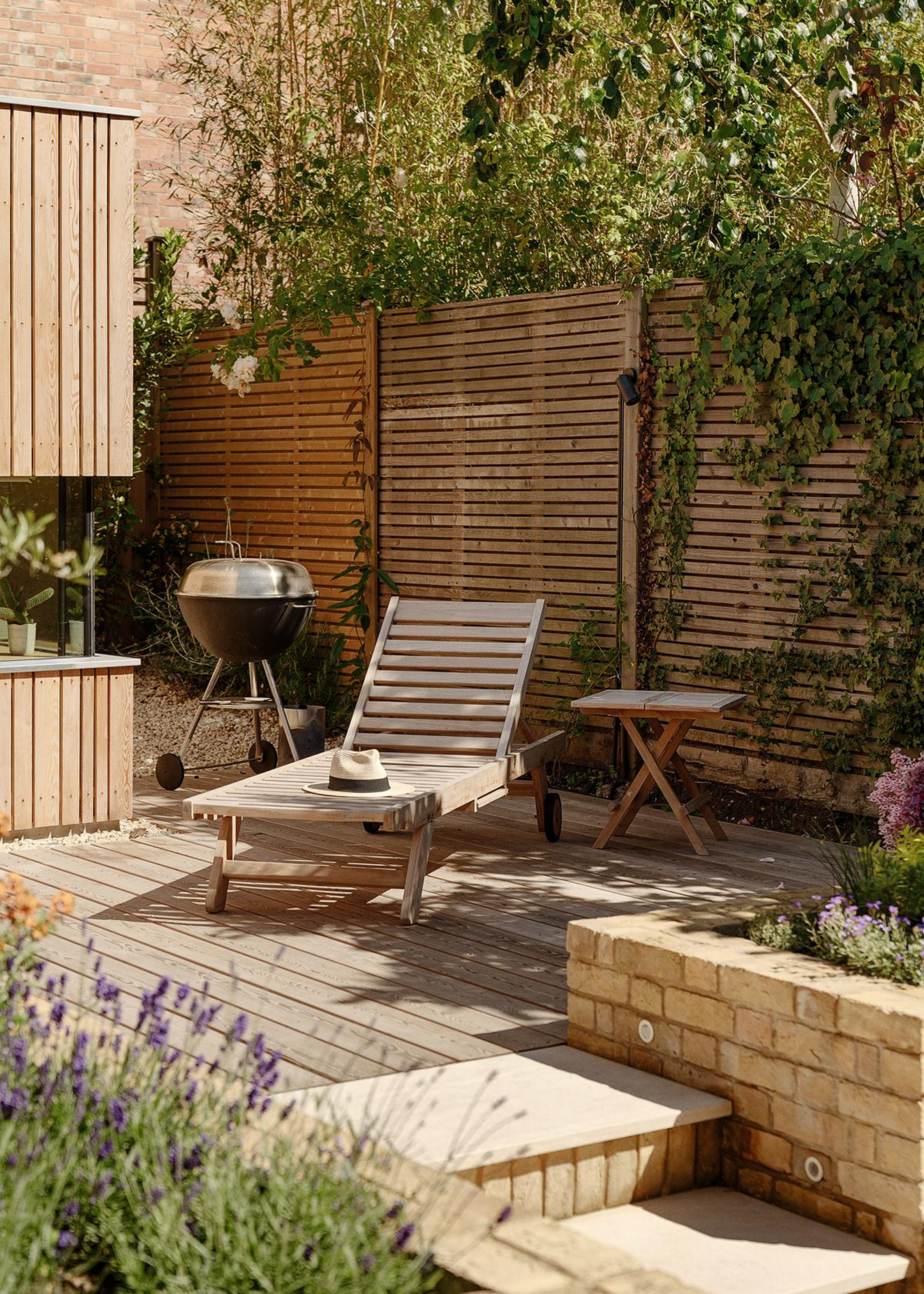
So, with this vision of continuity and separation in mind, the team at Locus set out to design a structure that felt distinct, while still maintaining an element of connection to the original home.
"The garden room forms the last room in this sequence of interconnected spaces and, as such, is the most private and intimate of all," James comments. "Despite this, it remains an integral part of the rear family living spaces with strong visual connections through the landscaped garden back into the heart of the new contemporary extension and vice versa."
The simple wooden structure mimics the aesthetic language used throughout the urban garden's design, featuring light-toned woods and Mediterranean garden plants, and feels welcoming and airy, with a sleek contemporary touch.
As James explains, "This is achieved through the generous and purposeful use of glazing throughout, as well as the continuity of natural timber materials and well-placed lighting internally and externally."
Despite the relatively large size of this structure, it doesn't feel imposing in any way; instead, it blends in with the general scheme of the garden, feeling more like a natural extension of the space rather than an abrupt end to it.
"One can clearly see that the building is a separate room, but at no point is it ever seen as an isolated pavilion at the end of the garden," says James. "Someone sitting in the garden room is always aware of what is going on back in the main house or garden, and vice versa. In fact, someone sitting at the desk in the garden room can actually see all the way through to the front door and, if open, also the green space of the Nightingale Square beyond."
The Design
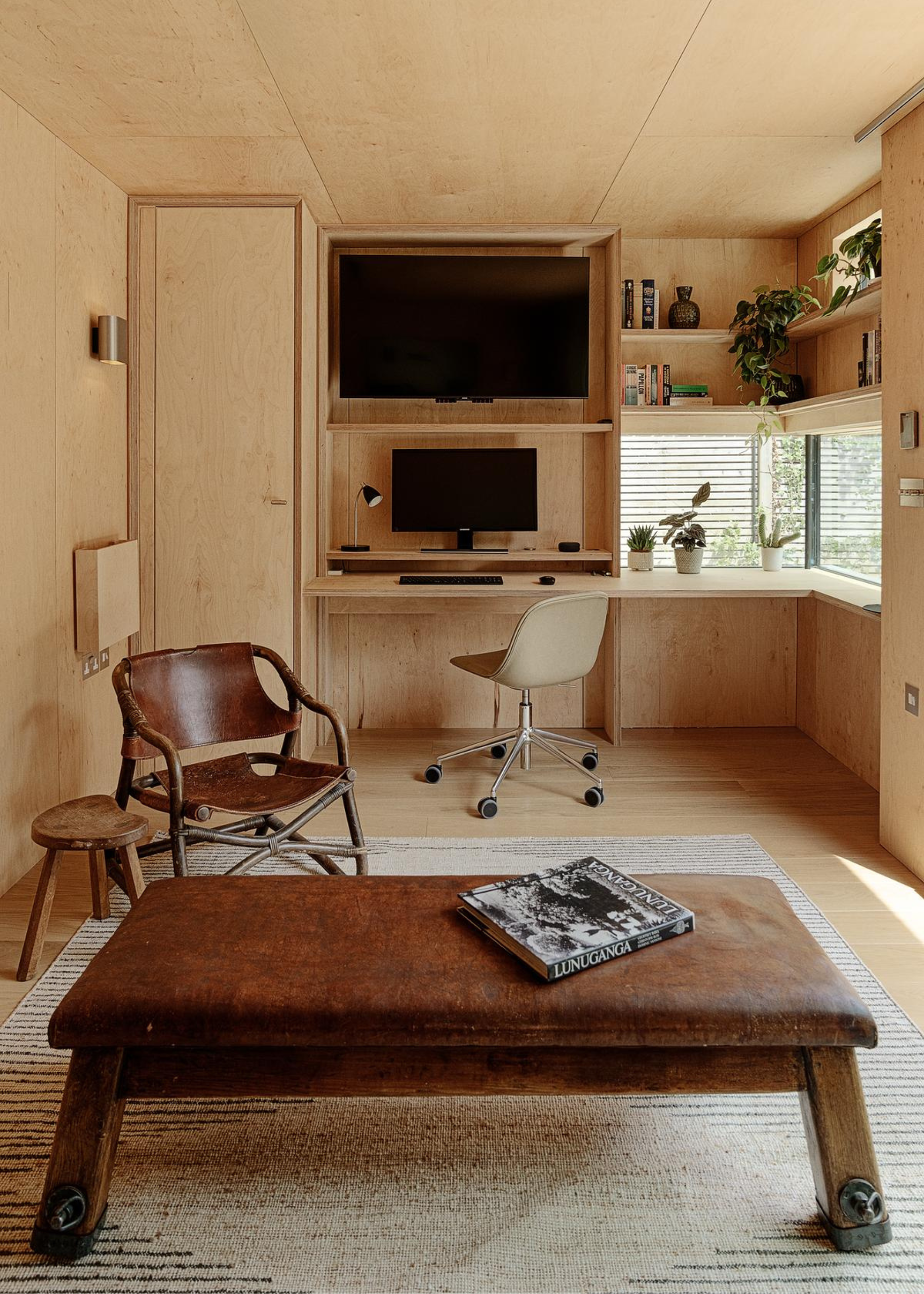
"The atmosphere we wanted to create was one of privacy, quiet contemplation, and concentration," James notes.
One look at the warm, neutral color scheme and the rich, natural materials, and this goal is instantly realized. There is something indescribably soothing about the smooth, wooden structure and the simplicity of its styling. It has a cabin decor-like quality to it, offering the illusion of being hidden away in a Nordic mountain range, as opposed to being at the back of a South London garden.
"Being able to feel hidden and isolated from the normal distractions of a family home (dog barking, deliveries, etc.) but at the same time being able to look back and feel visually connected to what is going on if you have to," says James.
There is a luxury in having a backyard retreat on the grounds of your own home, having the opportunity to 'escape' without leaving the front door, and this is a luxury designed for the whole family to benefit from.
"It was conceived as both a working home office and as a ‘teenage hangout’ away from the main activities in the main house," James explains, "It therefore includes a large sofa and chairs for relaxing and even a retractable TV."
Despite the obvious presence of technology, with the computer and TV stacked up on the same wall, this room still manages to capture the feeling of a wellness room, a surprisingly difficult thing to achieve. The result is a room as suited to working from home in as it is for a moment of meditation, or a family movie night.
The Materials
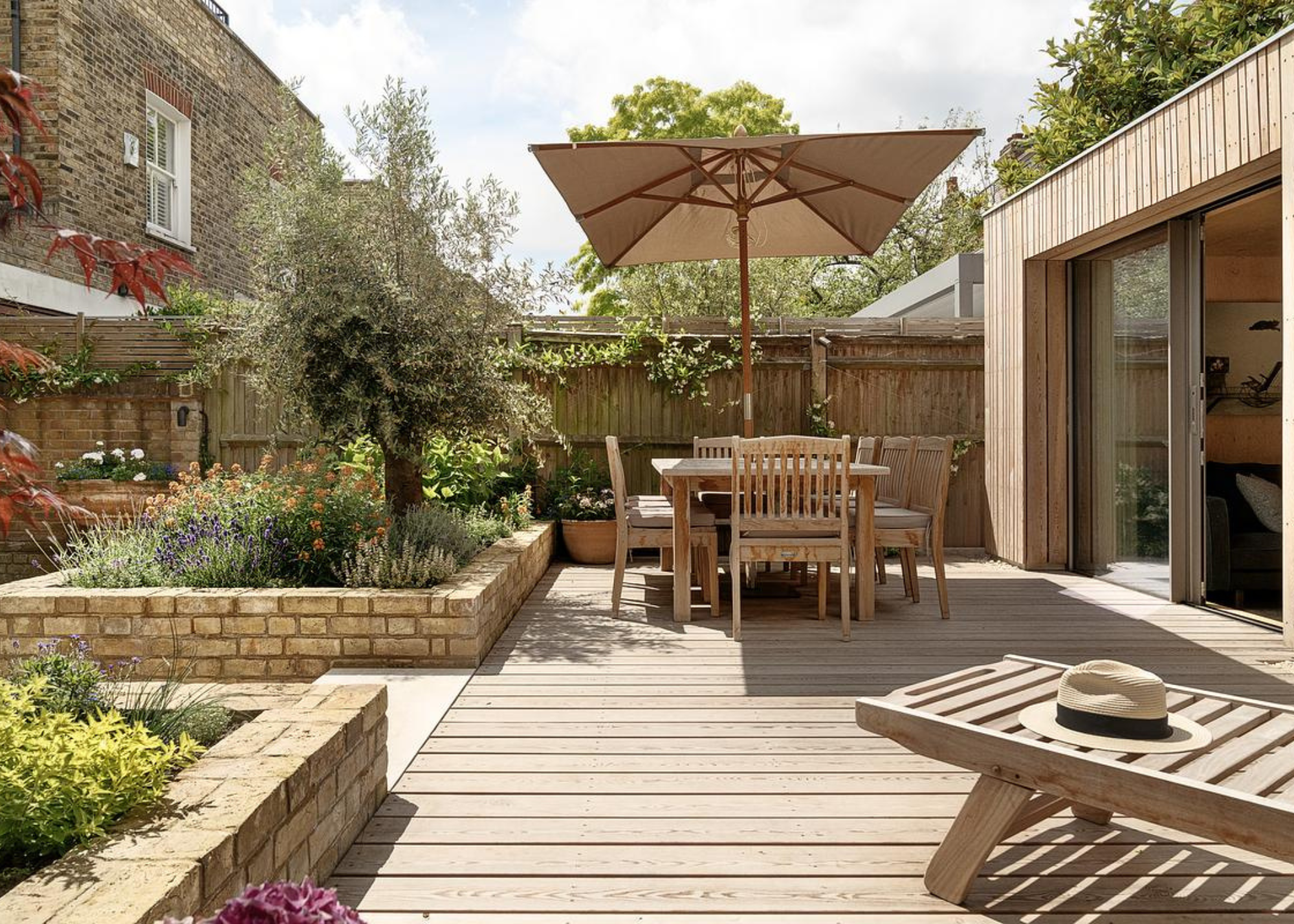
When attempting to create a sense of continuity running through three distinct zones, the main house, the garden, and the garden room, the materials you use will end up playing a key role.
"The garden room extends the theme of using natural, sustainable, and robust materials or finishes throughout the project," says James. Not only was this structure designed to look in line with the rest of the home, but due to its positioning at the back of the house, it also had to be made of sustainable materials that could be easily transported through the main building.
"In this case, there was also the need to bring all the materials for the garden room construction (piece by piece) through the finished house towards the end of the project," James explains. "The design was therefore conceived as a lightweight timber frame structure, with very durable external vertical larch board/slat cladding to reflect the same material as the surrounding garden decking. The interior treatment of the walls, ceilings, and joinery followed the same principle but used Scandinavian birch plywood panels."
Creating a sense of fluid continuity throughout the project was a guiding principle in the design process. But this was not just limited to the two structures; it also meant ensuring that the landscaping of the garden was reflected in the design of the garden room.
"The garden room rises out of the decking of the same material and is topped with a green sedum roof," James says, "The views from above are therefore softened when looking down from the upper floors of the main house."
This green roof design brings a biophilic softness to the otherwise sharp-edged structure.
"Its glazing has also been carefully placed to address and connect to each of the adjacent garden spaces and views beyond. When the doors are open, the interior becomes part of the garden and vice versa. This same theme runs throughout the house, where the garden feels like it is coming into the house," says James.
He continues, saying, "The garden itself is not just something to look at, but also another important interconnecting room. A room to both inhabit and be in, but also to move through and seamlessly connect to all the other rooms within the main house."
Recreate the Look
If this smart garden addition has you thinking about the possibilities for your own garden, allow us to offer some more inspiration. This clever design doubles as a guest house, perfect for those of us with families who love to make surprise visits.
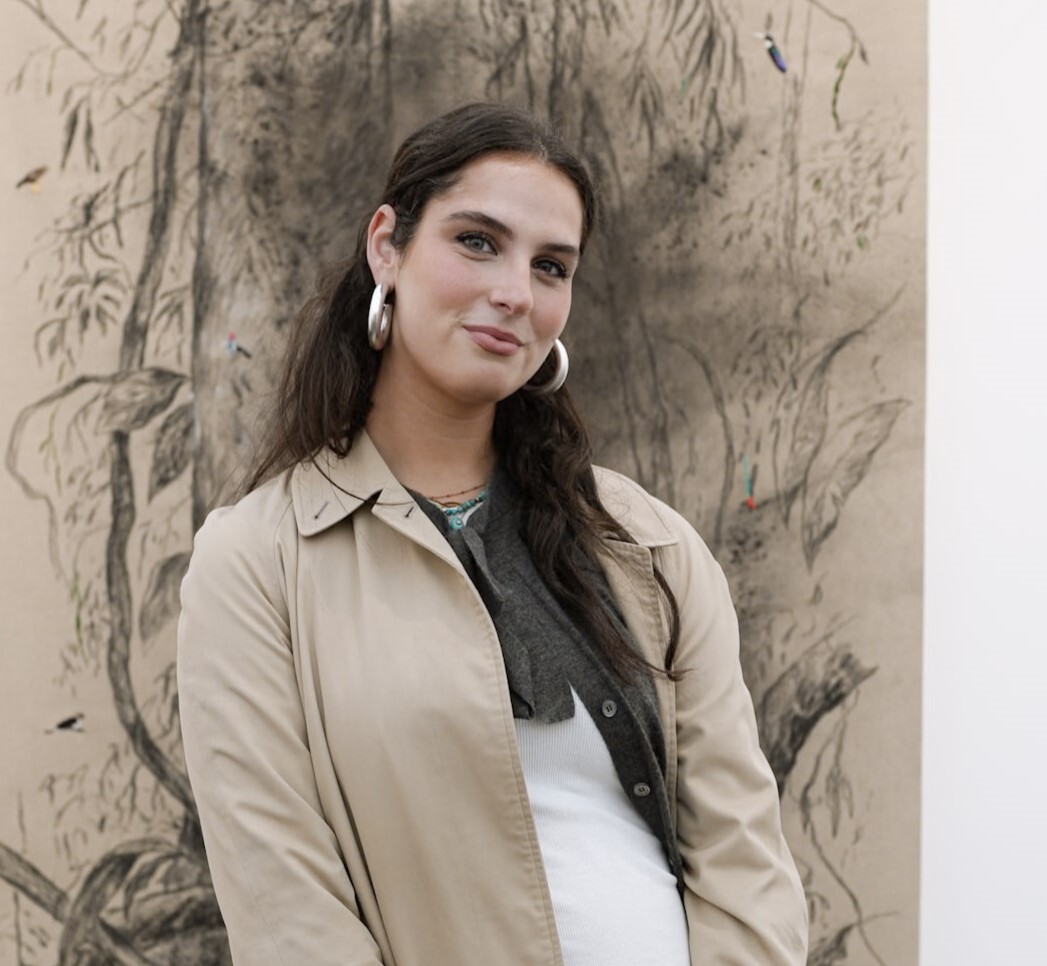
Maya Glantz is a Design Writer at Livingetc, covering all things bathrooms and kitchens. Her background in Art History informed her love of the aesthetic world, and she believes in the importance of finding beauty in the everyday. She recently graduated from City University with a Masters Degree in Magazine Journalism, during which she gained experience writing for various publications, including the Evening Standard. A lover of mid-century style, she can be found endlessly adding to her dream home Pinterest board.
