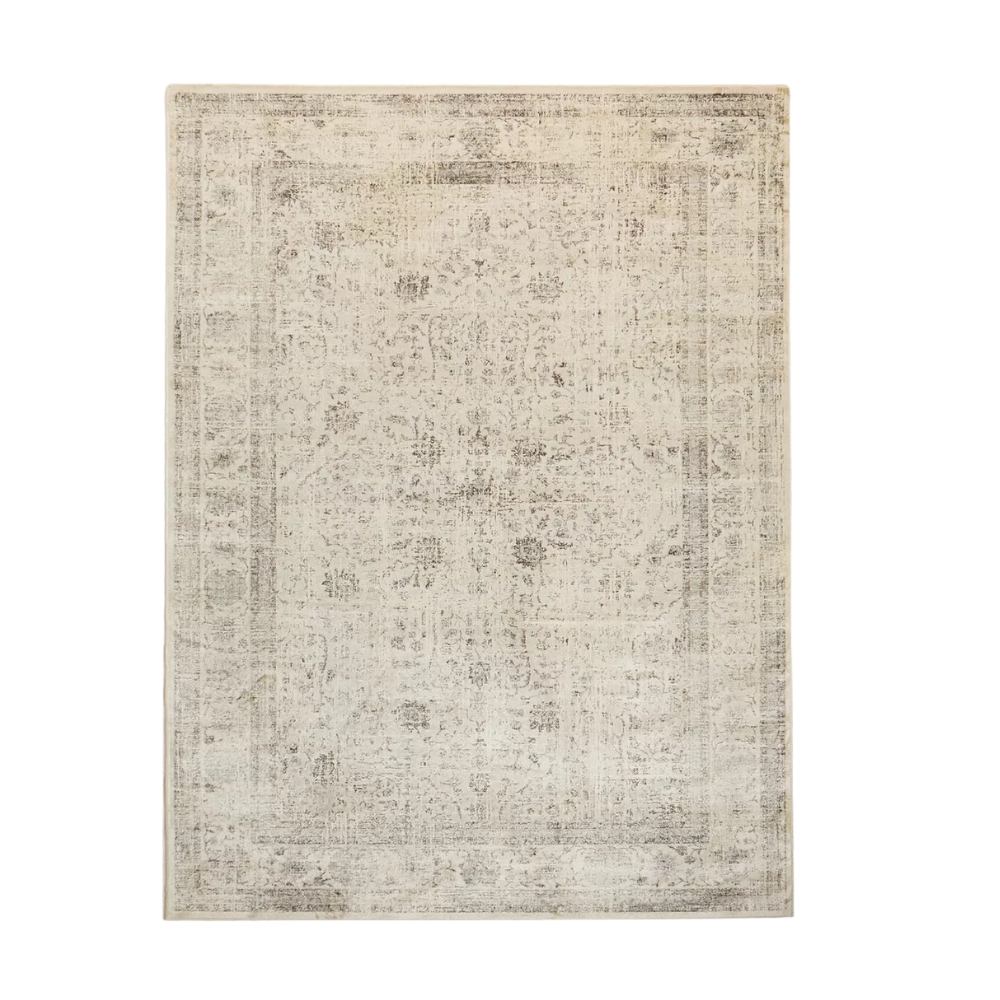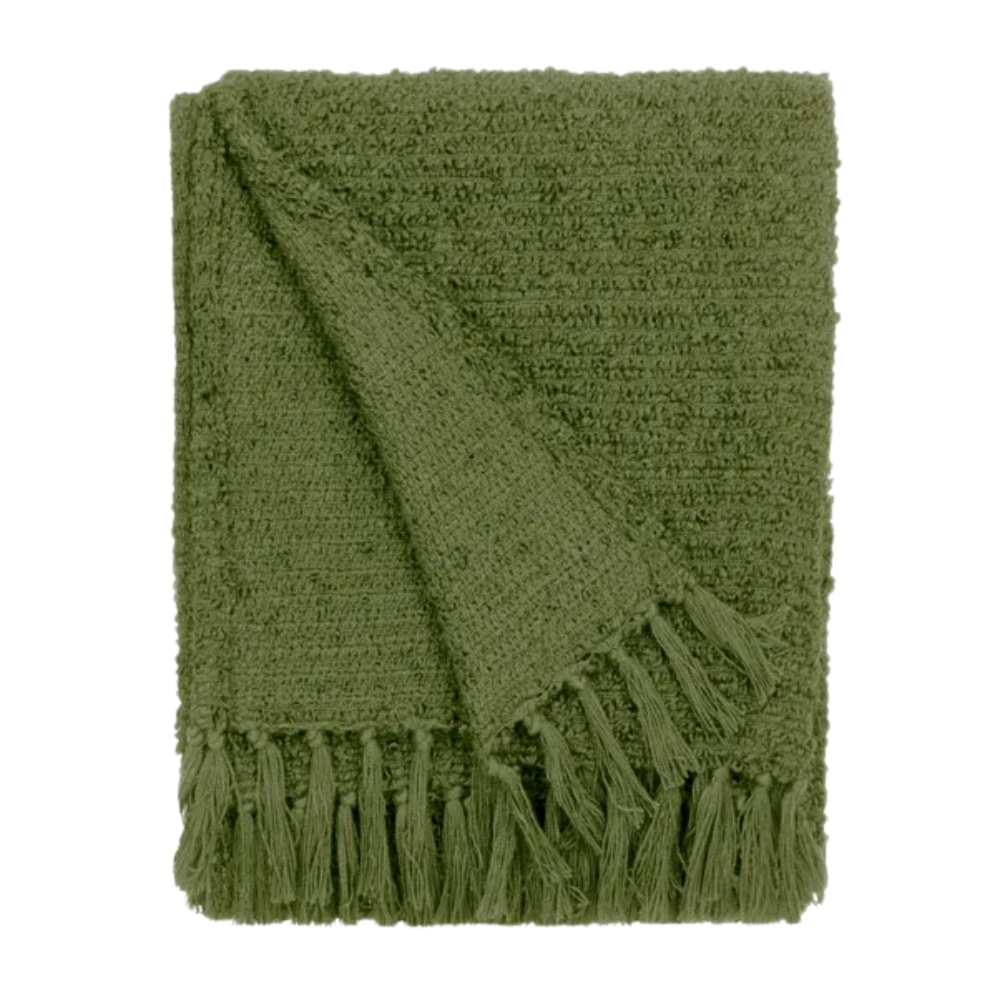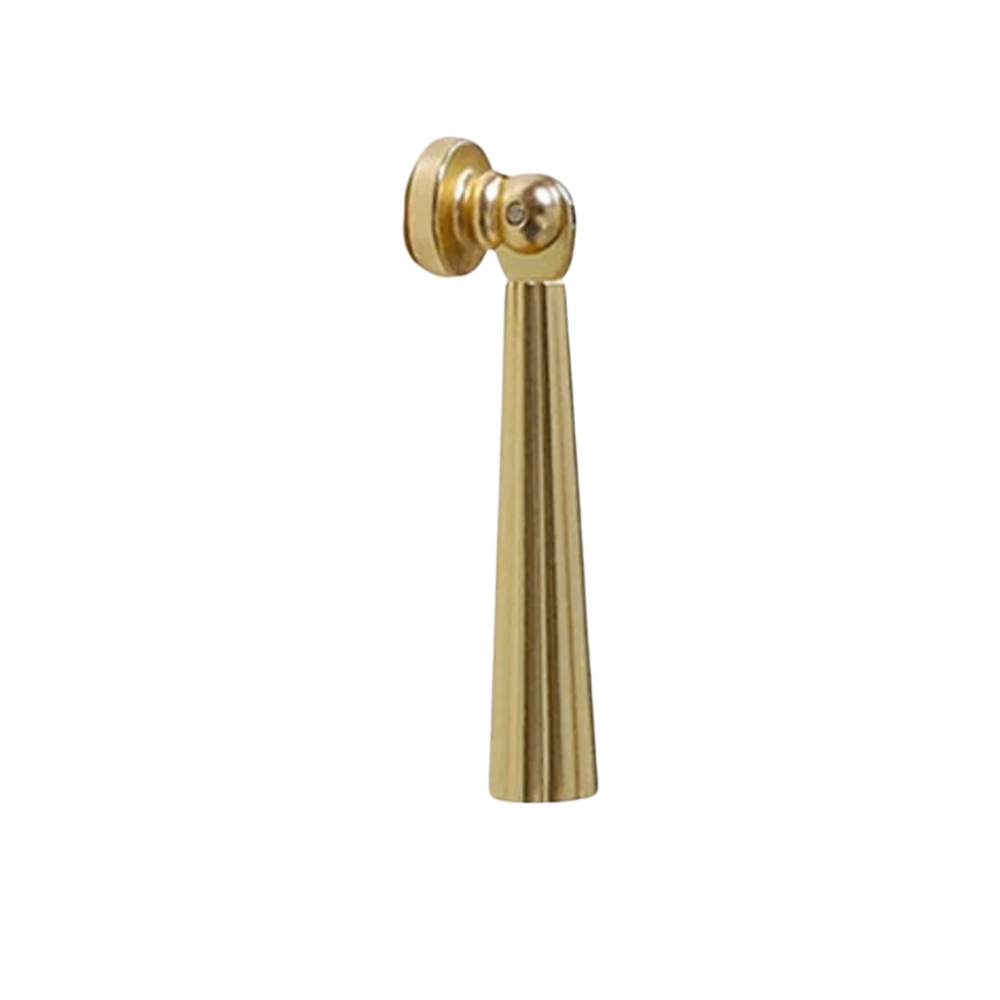The 'New British' Style? This Victorian London Home Embraces Its Owners' Global Background
Warm timber details, confident color pops, and an uninterrupted connection to the garden are the hallmarks of this relaxed yet design-forward family home
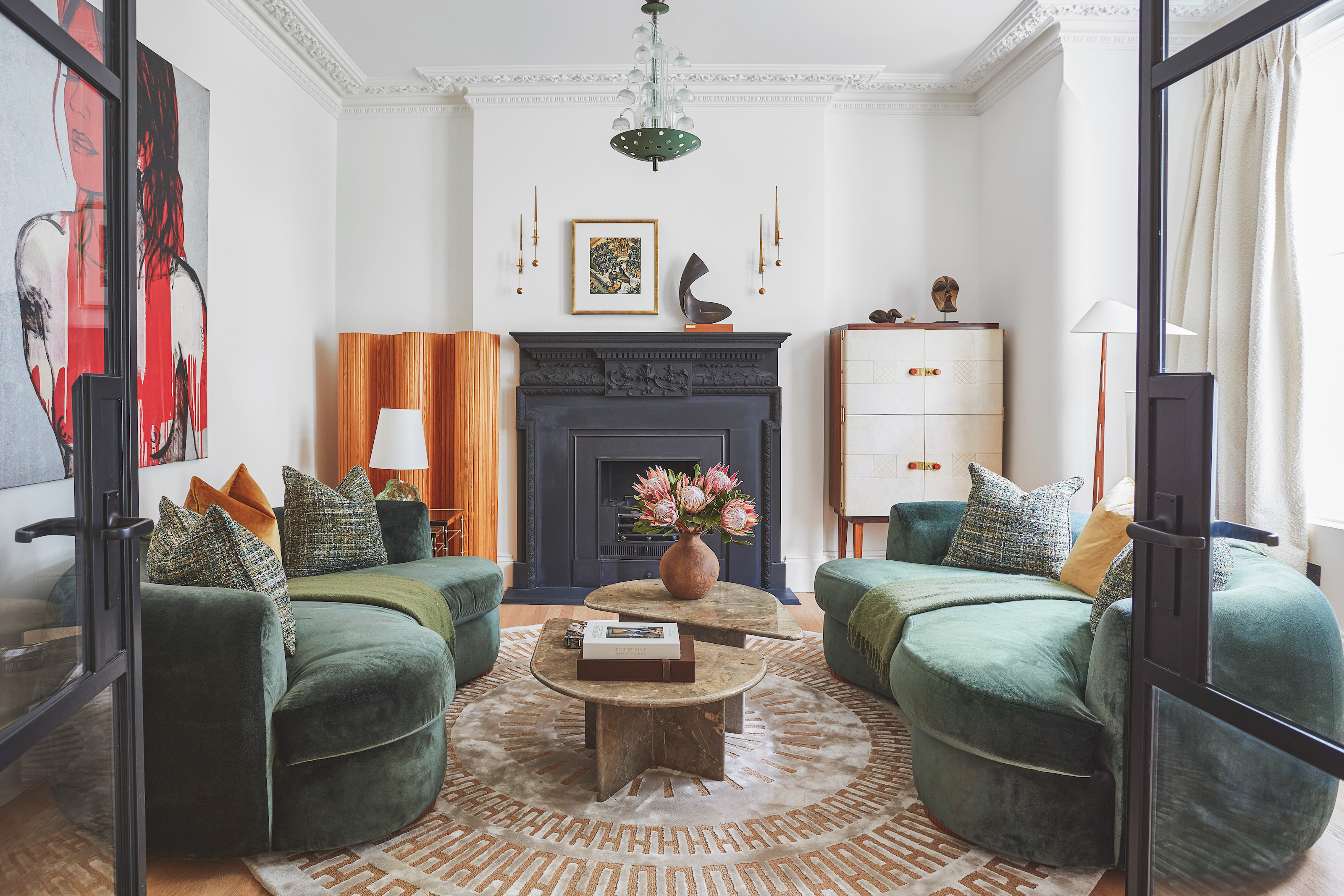
If there was such a thing as ‘new British style’, this London semi surely encapsulates it. The result of a meticulously planned renovation undertaken during the pandemic, it injects the bones of a familiar vernacular with modernity and a dash of verve.
Teak and rattan finishes blend with deeply veined marble, thick-set travertine with sinuous mid-century shapes. "I think we were conscious that we didn’t want it to be mundane," says Tara Connolly, who lives here with husband Edward, and their boys, Alexander, eight, and Arthur, six. "The idea was to acknowledge the building’s Victorian roots, while reworking it for the way we live."
At first, the couple weren’t keen on taking on a complex project. They were living in Hong Kong, where Tara worked in the charity sector, and Edward was practising law. Relocating back to the UK after a decade abroad, the idea was to keep things simple. "The house was workable, but the connection between inside and out was lacking," says Tara. "We spent a lot of time thinking about how we’d use the house, knowing that if we undertook a full renovation, we’d want it to serve us just as well in five and in 10 years’ time."
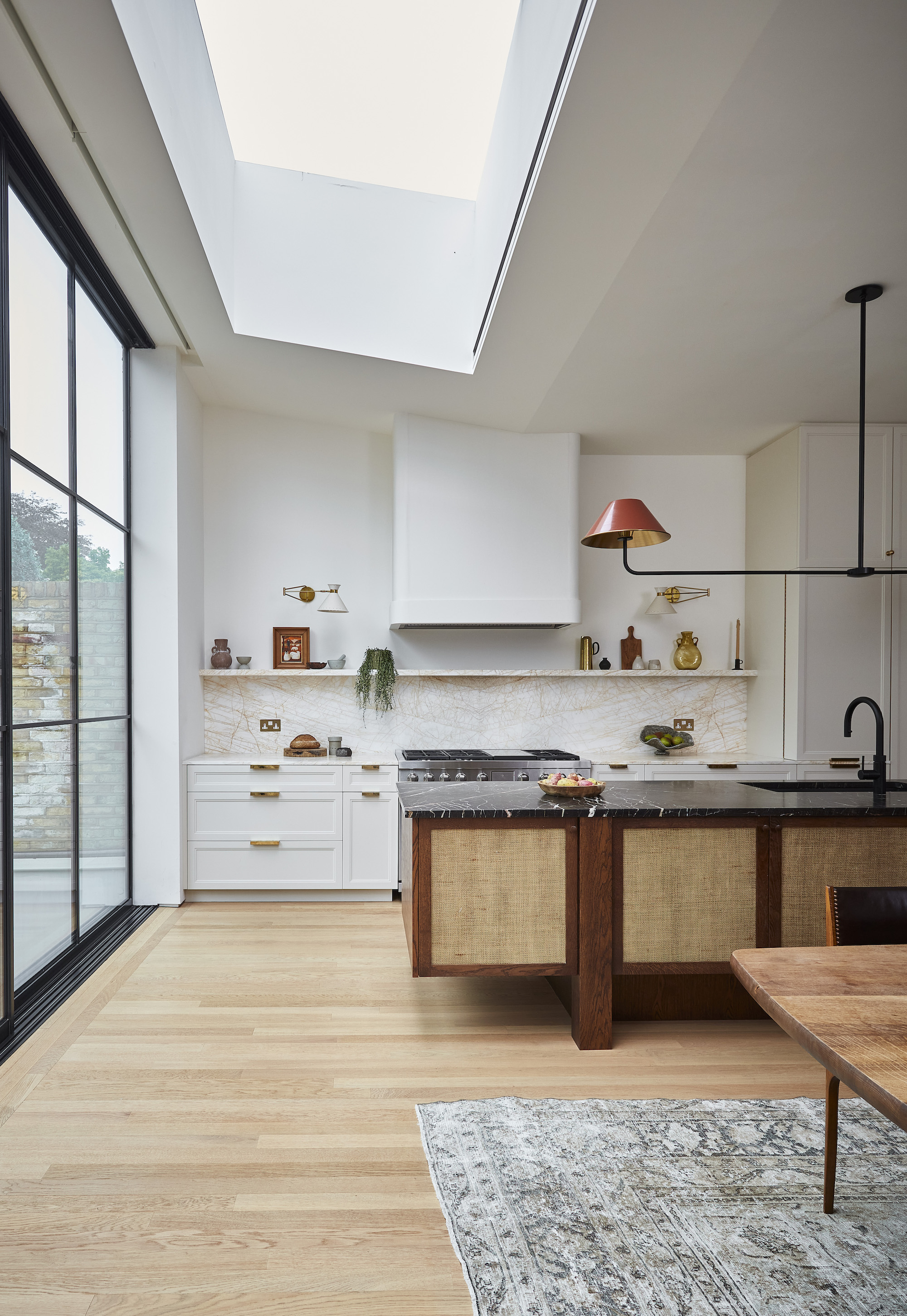
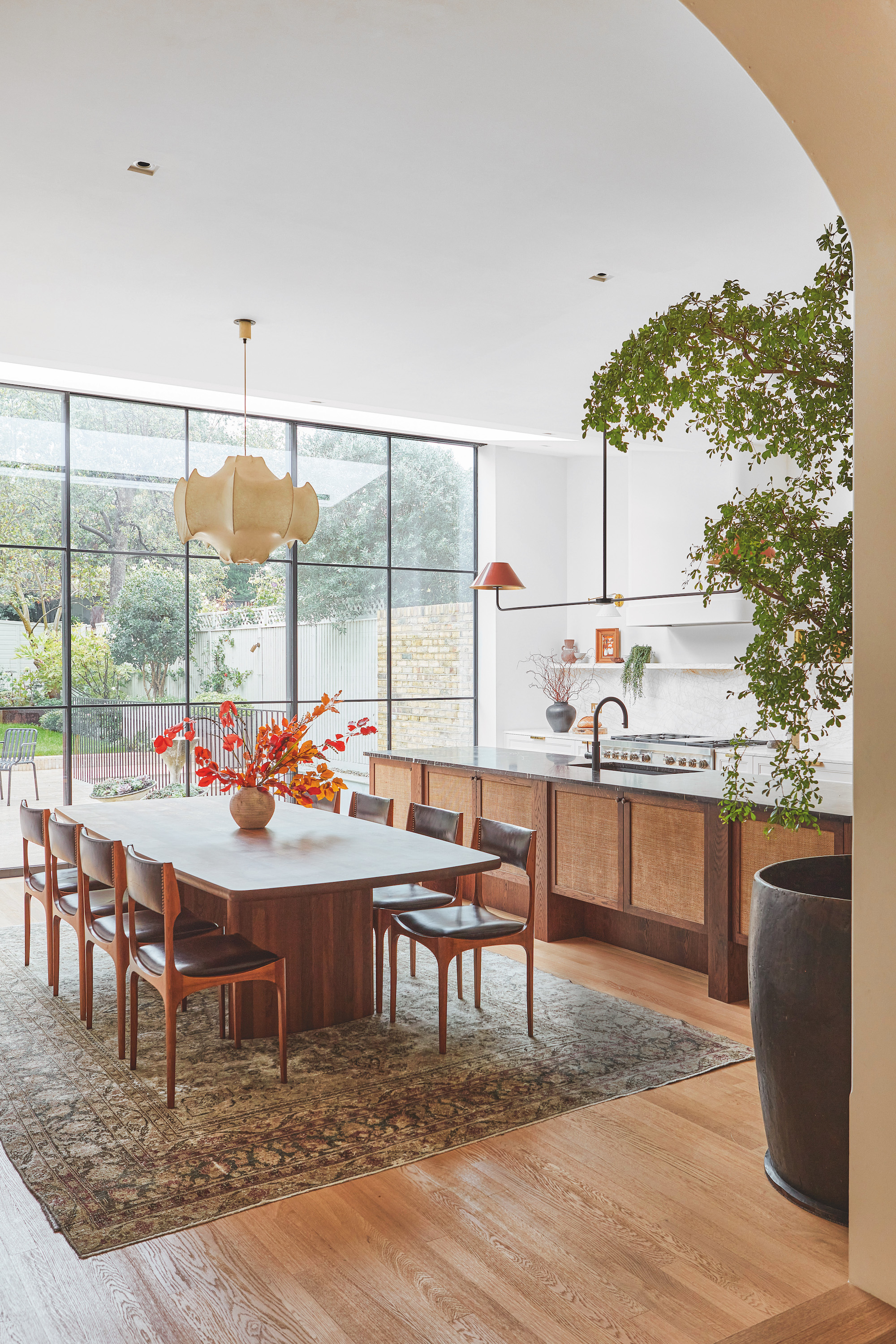
Walking through these thoughtful spaces, it’s hard to believe that Tara and Edward had no previous design experience under their belt. In fact, before this house move, the pair had always rented. "This was our opportunity to bring our personality to a space for the first time," reflects Tara. "It had to be practical but playful, luxurious yet relaxed — and we wanted to be confident in our approach."
Pops of color, including the leaf green staircase between the first and second floors, point to faraway climes, adding an extra layer of vibrancy — perhaps an indication of Edward and Tara’s respective Australian-New Zealand heritage.
There’s also a nostalgic nod to their time spent in Asia, reflected in the dressing room’s delicate chinoiserie-inspired finish and warm wood finishes. "Though we’d never purchased a house together, we were an established family of four with a backstory," says Tara, "so it was important that some of that narrative was threaded into the interiors."
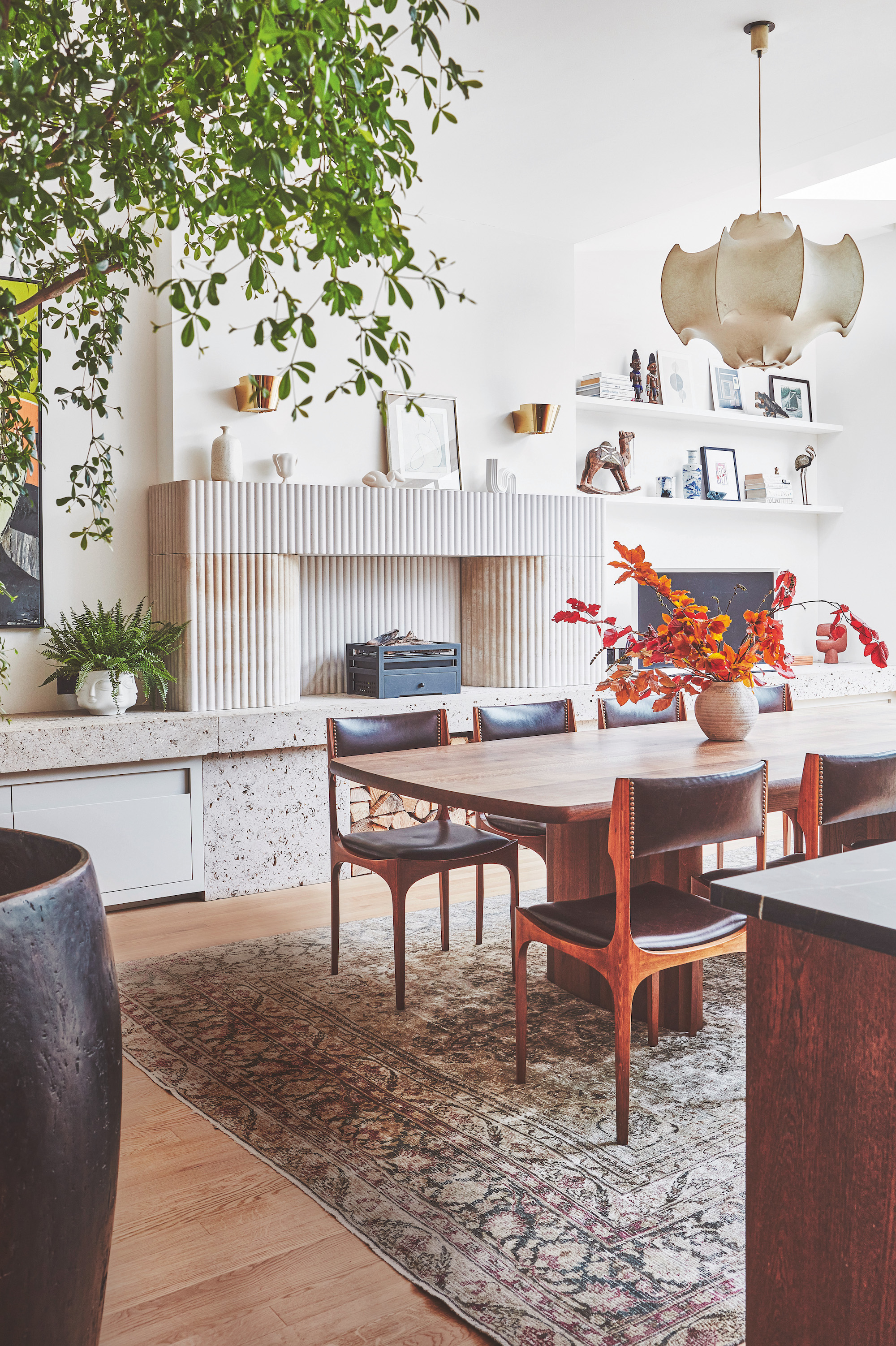
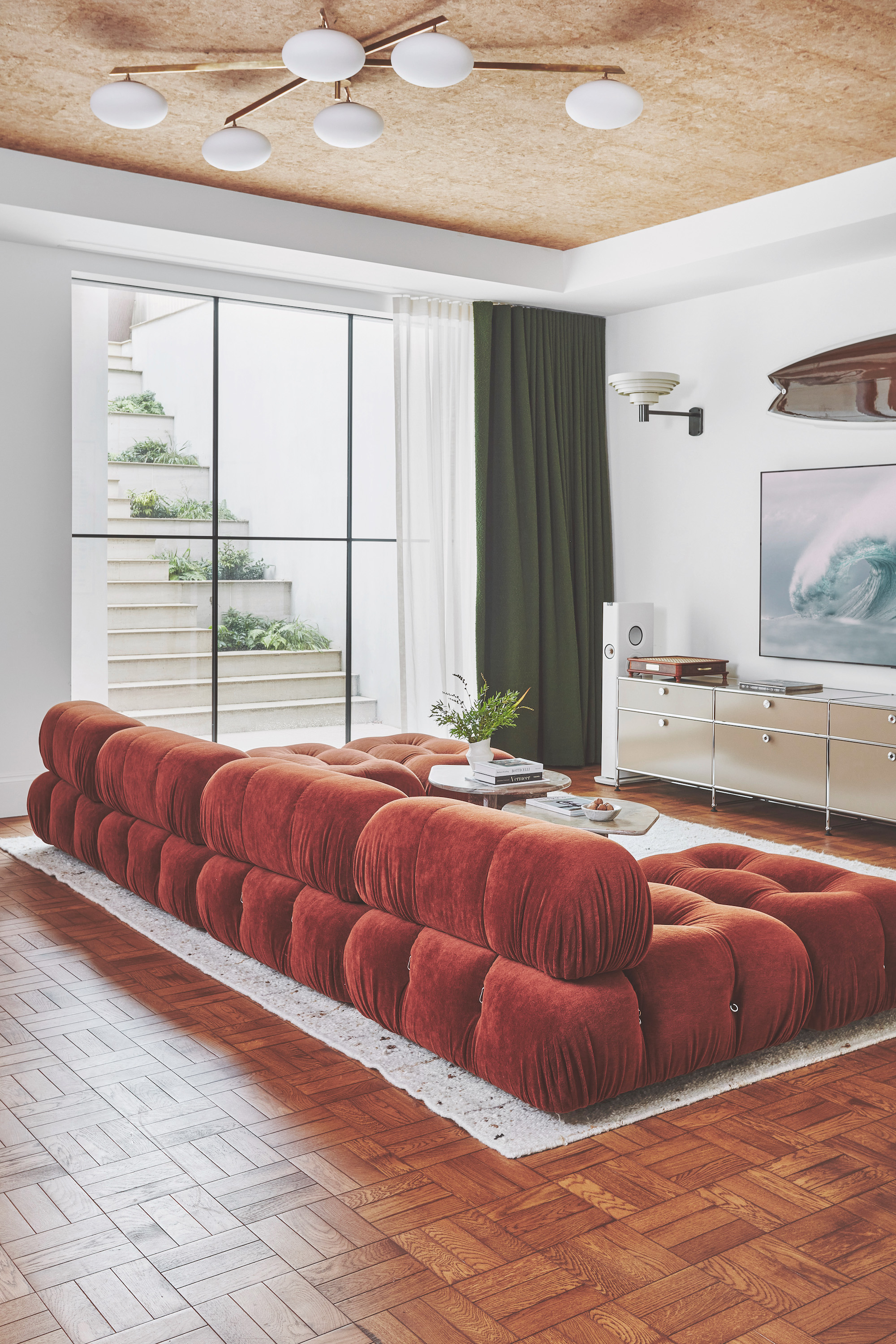
That design sensibility extends to the kitchen, where a generous freestanding island adds warmth and texture. "We cycled through a few iterations," says Tara. "The one thing we knew was that we didn’t want a chef-y, industrial-style kitchen. Instead, we gravitated towards the look of freestanding furniture, which feels more homely and welcoming."
The Livingetc newsletters are your inside source for what’s shaping interiors now - and what’s next. Discover trend forecasts, smart style ideas, and curated shopping inspiration that brings design to life. Subscribe today and stay ahead of the curve.
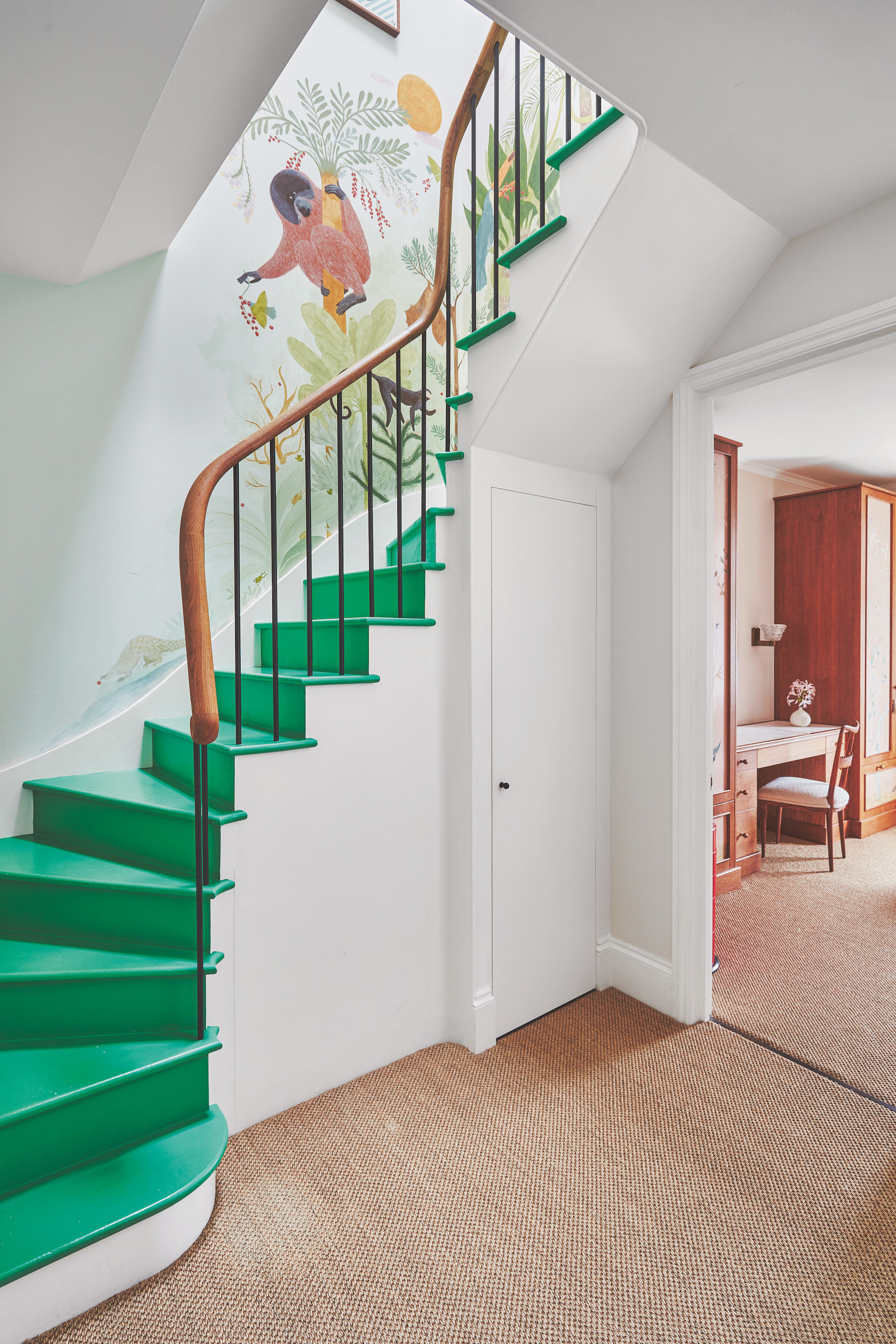

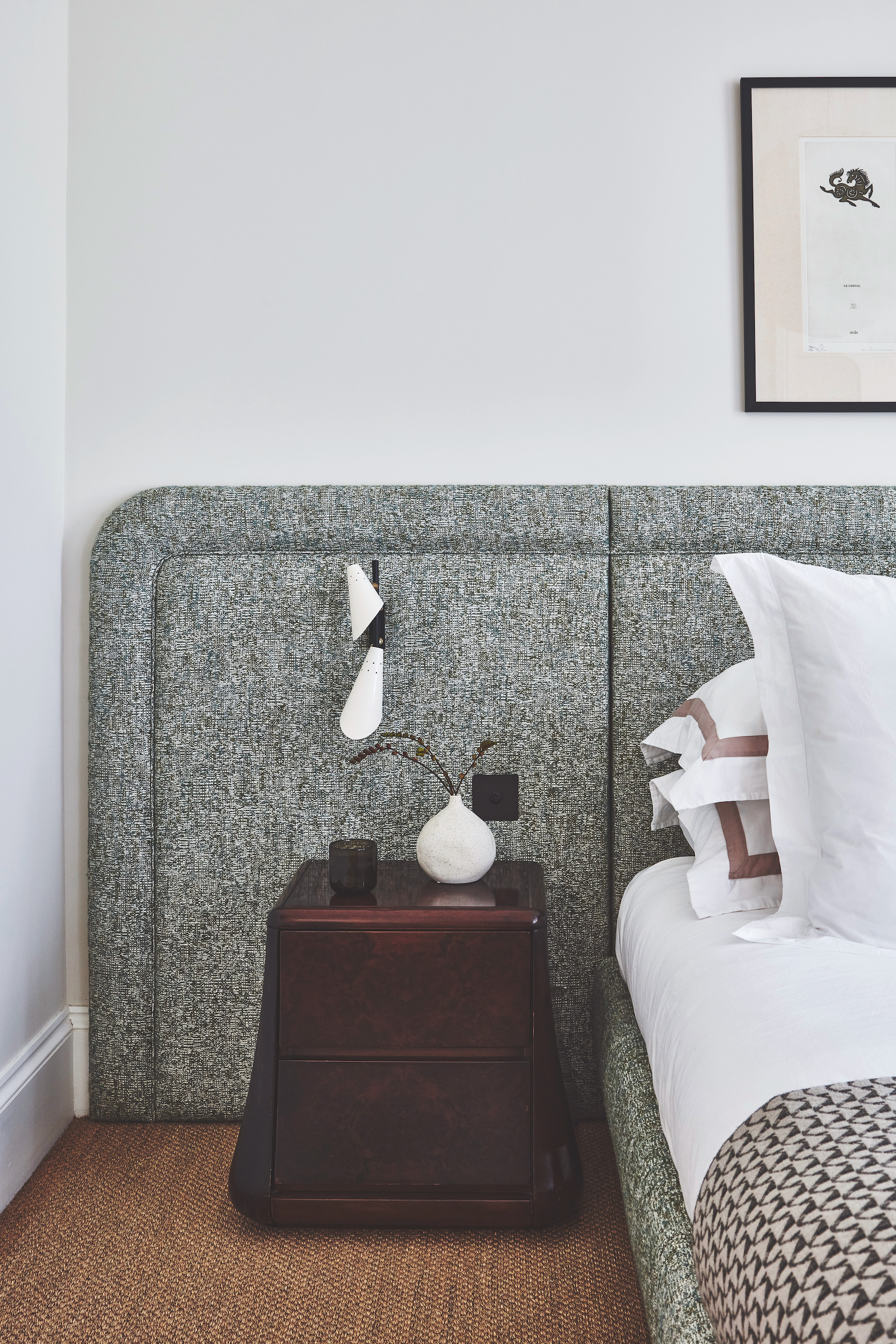
Most striking of all in this space is the low-slung, fluted travertine fire surround and storage running the length of one wall. "As contrast, we used a traditional fire basket to pay homage to the period of the house," says Tara. "It’s a bio-fuel fire and what it sometimes lacks in heat, it makes up for in atmospheric warmth."
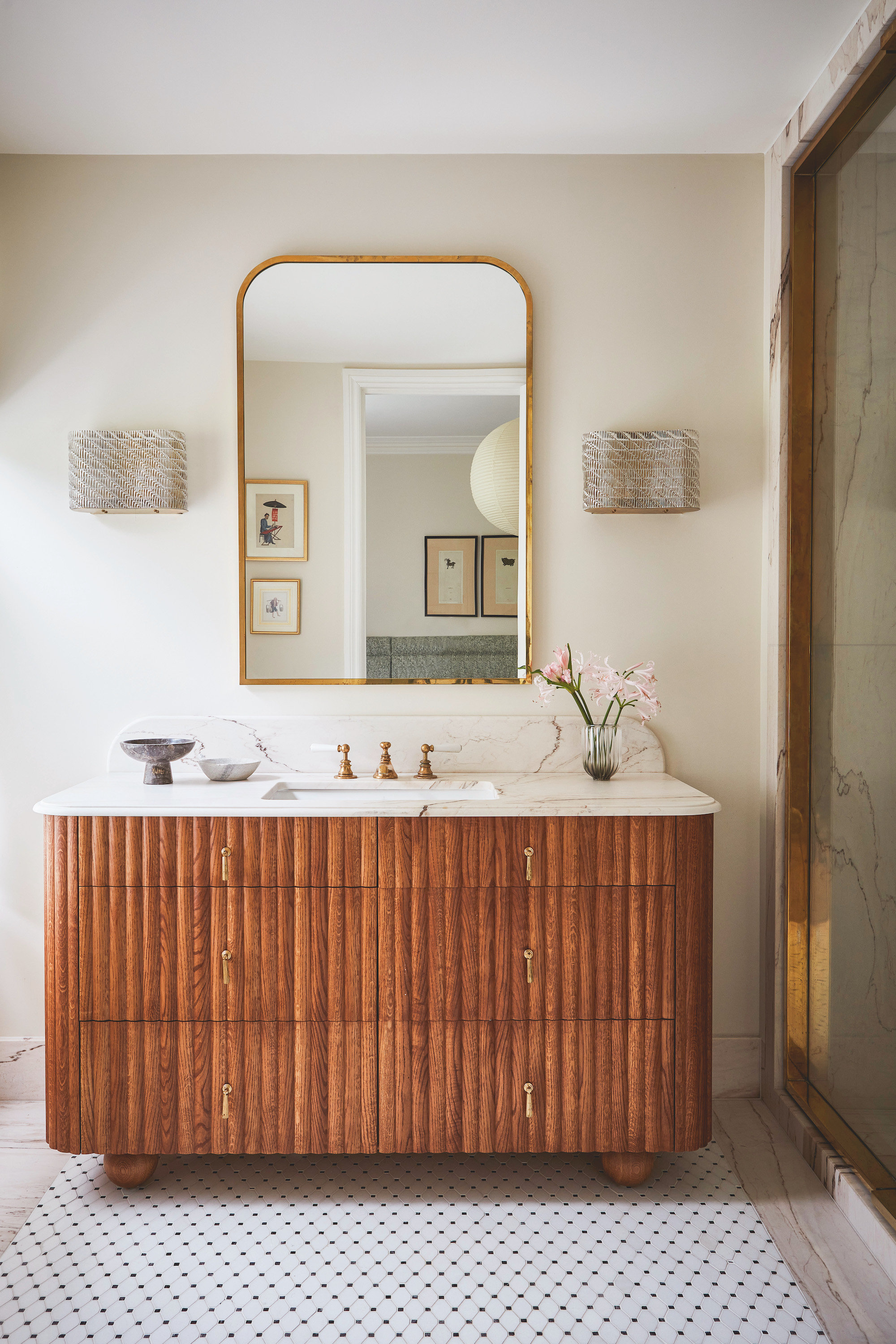
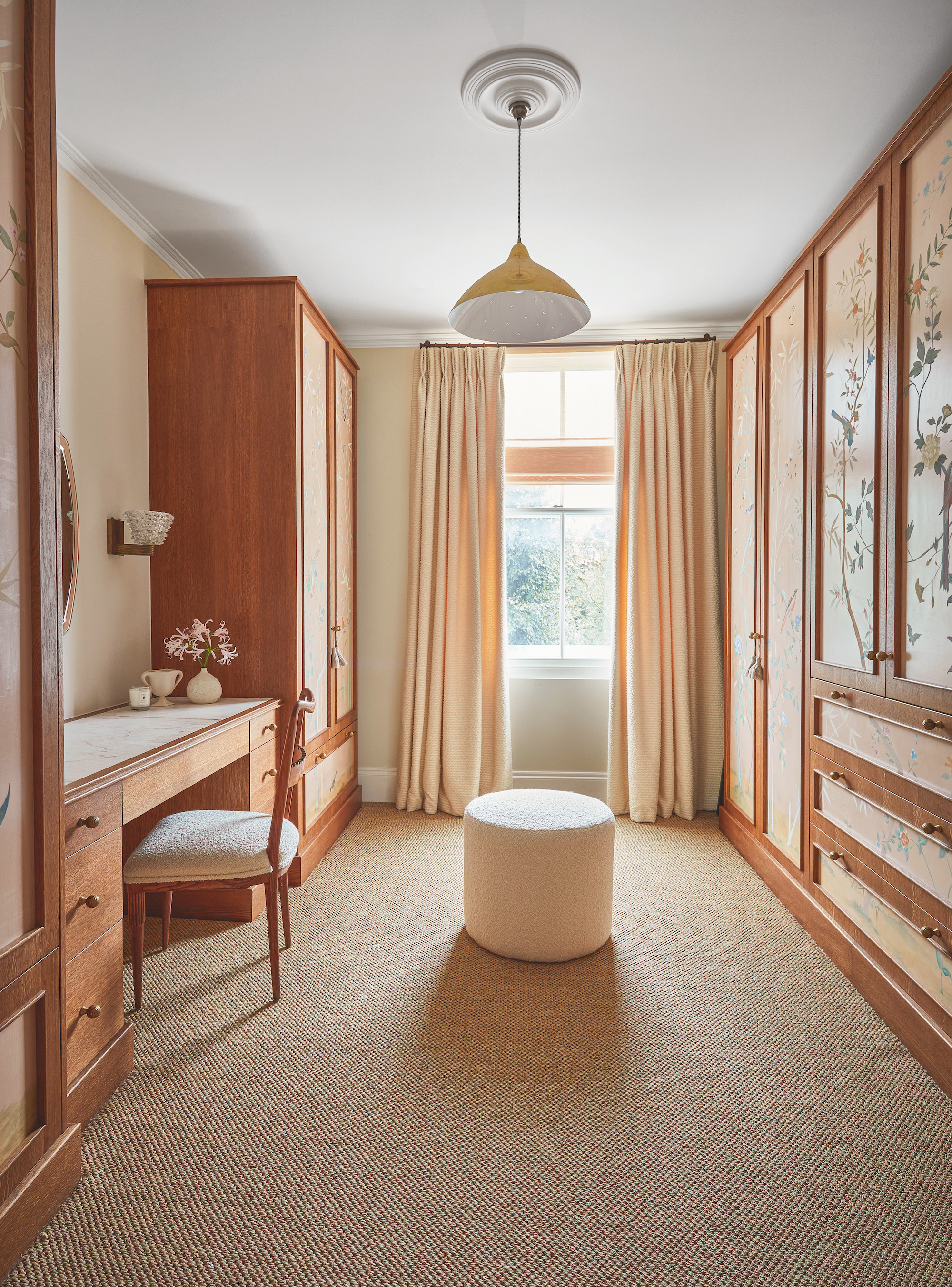
These kinds of thoughtful design details run throughout this home, from the cork surface ceiling in the basement to the spider gold marble countertops.
But there’s no mistaking that this is a place for kicking back too – the iconic sofa by B&B Italia regularly sequesters the two boys, while a cozy timber-lined bed, inset into the boot room joinery, provides respite for Nutmeg, the Australian labradoodle. Suffice to say this relaxed approach to new British style looks likely to catch on.
Specializing in interiors, travel, food, lifestyle and thought pieces, Emma J Page is a UK journalist, editor and commissioning editor. She has a prolific freelance career, writing for publications including Livingetc, Homes & Gardens, The Times Magazine, House & Garden, The World of Interiors, Stella, Architectural Digest, The Telegraph Magazine, Food & Travel and Evening Standard among many others. An influential voice among a number of genres, she regularly writes trends pieces, in-depth profiles, homes stories and interiors news. Her first book, London Shopfronts, in collaboration with photographer Rachael Smith, was published in autumn 2021 by Hoxton Mini Press.
