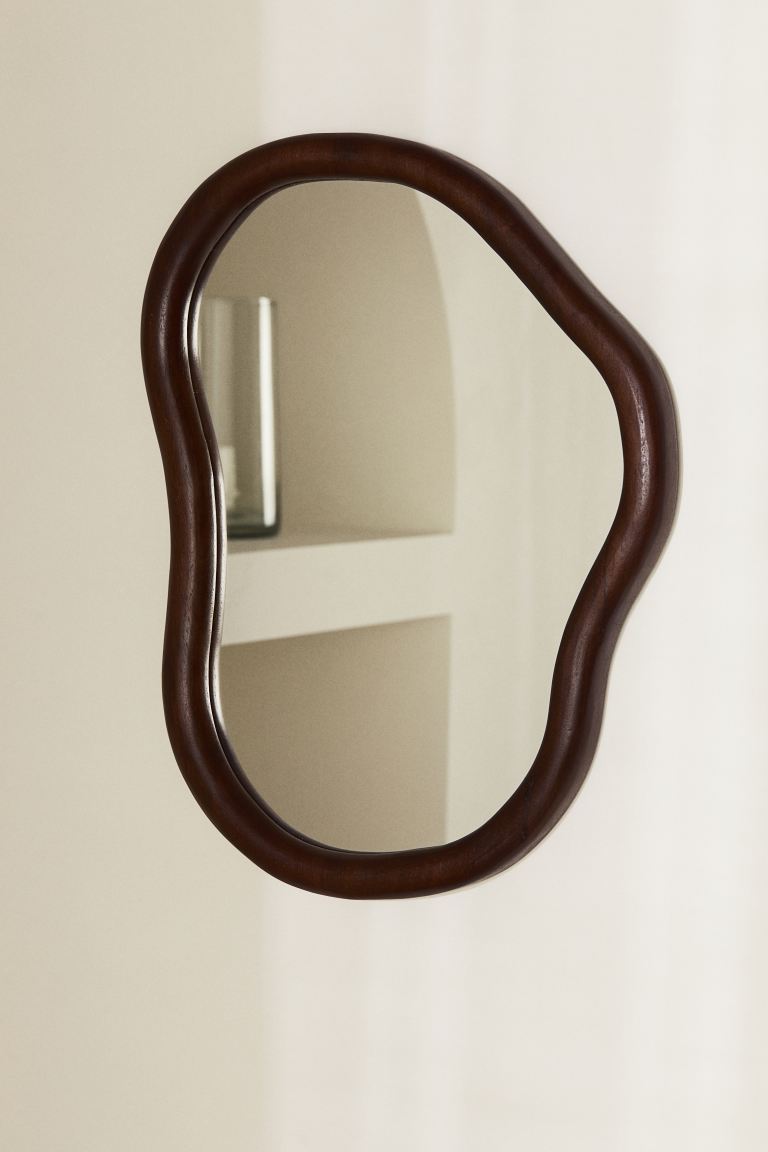Once a Near Derelict Bedsit, This Family Brought New Life (and a Lot of Color) to a London Victorian Terrace
A little bit Memphis, a little bit Hollywood Regency — the design of this north London villa is delivered with a playful lightness of touch.
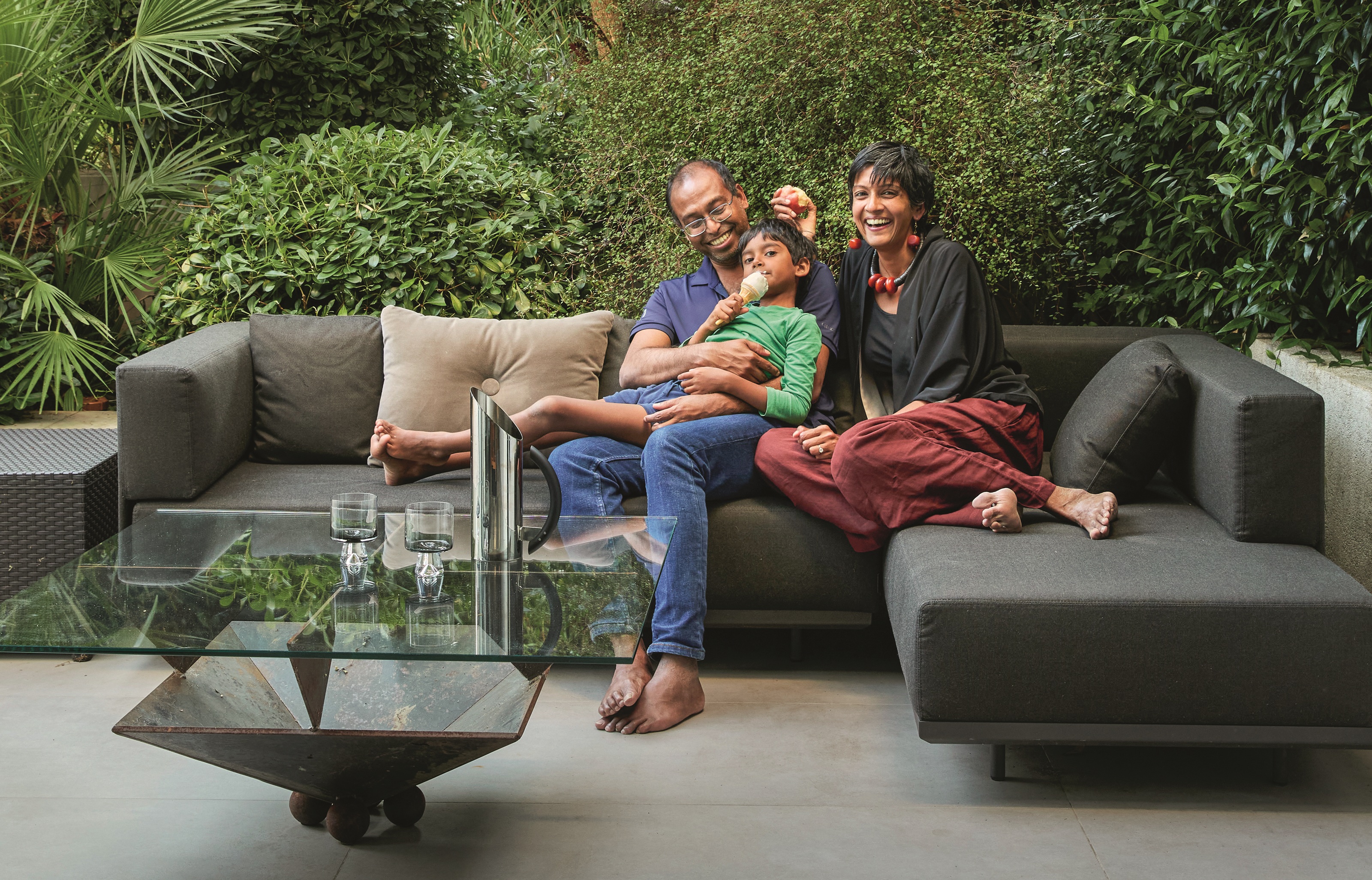
"Mostly, people want the biggest extension they can have, as many bedrooms as possible, and ensuite bathrooms throughout," says Jo Edwards of Edwards Rensen Architects, "but one of the attractions of this project was that the clients didn’t want to squeeze every bit of space out of it. They just wanted to make a beautiful family house for themselves."
Owners Purvi Harlalka and Jyothish George viewed 40 properties before the long-neglected terrace, previously formed of bedsits, presented itself. "We arrived for our viewing and Jyothish whispered: 'There’s no way we’re going to buy this dump!'" says Purvi, "but I convinced him of its potential. It had so much light and, importantly, a garden. I knew it could be amazing."
Yes, the Victorian four-storey, double-fronted house was close to derelict when the couple discovered it, but Edwards Rensen’s sensitive redesign has proved her right. Following a family-friendly refit to make it a suitable modern home, the basement accommodates the open-plan living, dining, and kitchen zones, beyond which a terraced garden features year-round evergreen planting and a seating area.
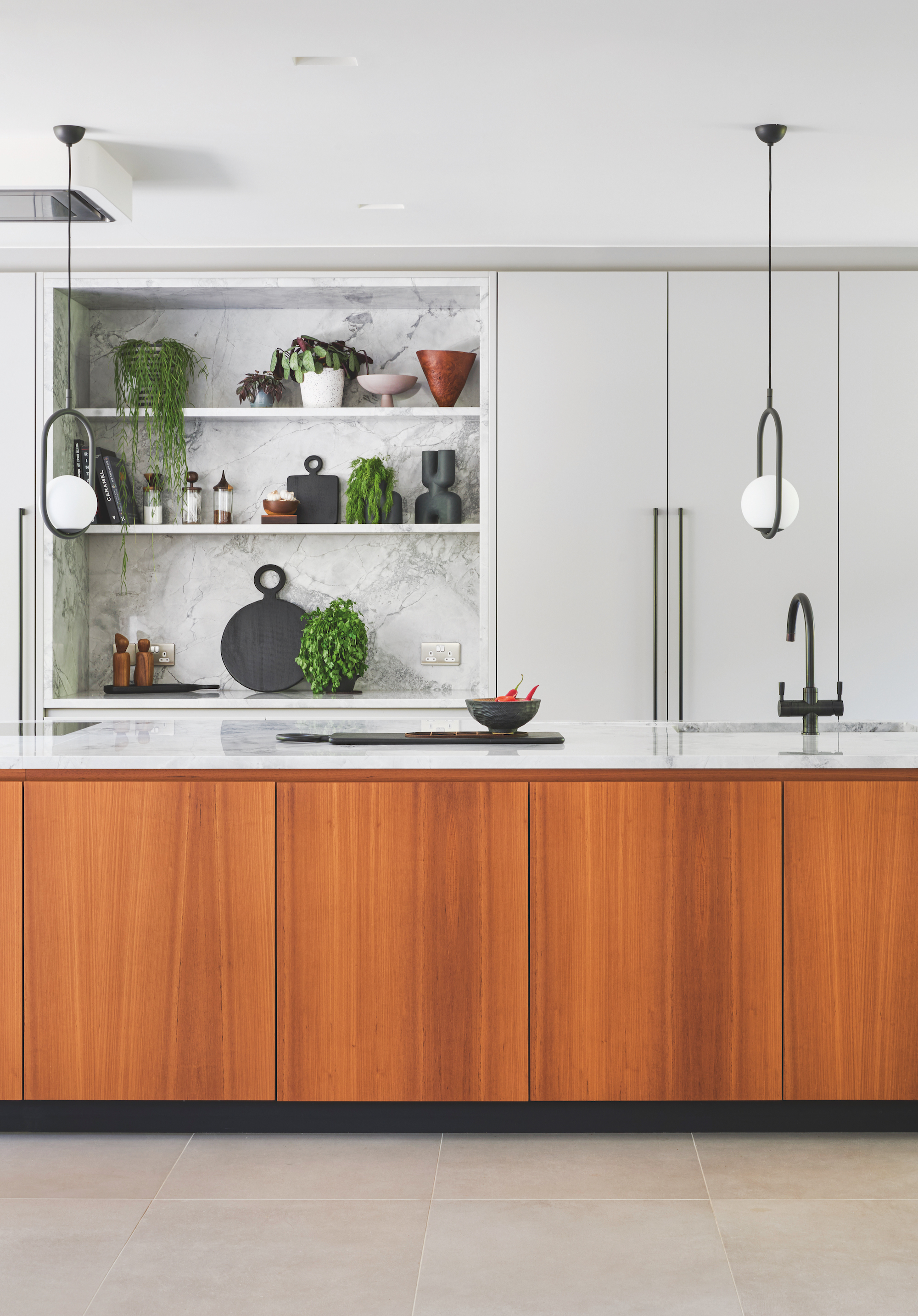
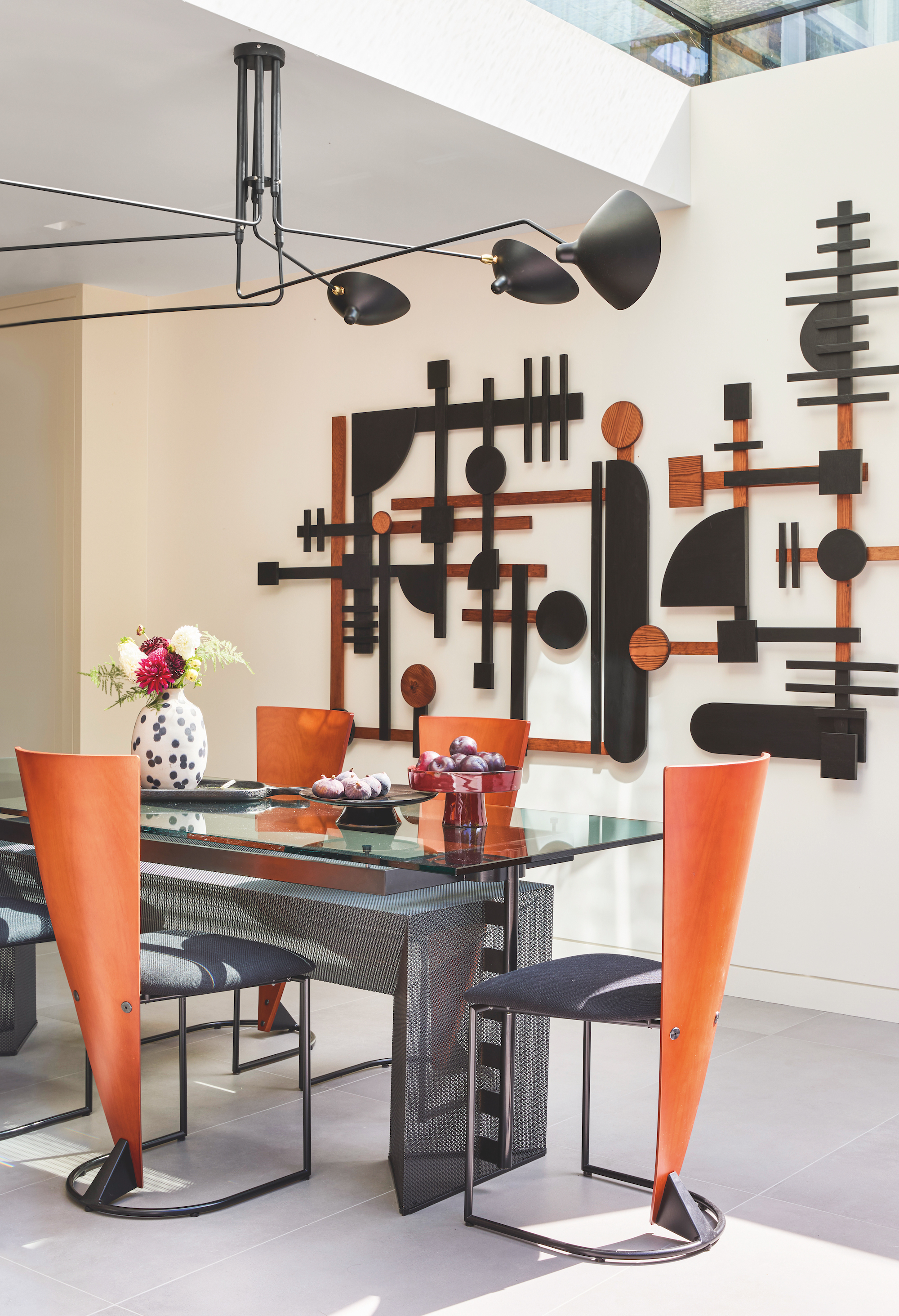
Purvi’s brief was to generate a sense of spaciousness from top to bottom. "I really like space. Instead of more rooms, I wanted more space," she says. To this end, the house’s once cellular basement is now an open-plan live, eat, and play area for their young son Tanay, dissected by a contemporary steel stair. "We were keen to see the garden from the front door, and this straight staircase, an idea Jyothish came up with, facilitates that," says Purvi.
A wall of sleek kitchen units and a timber-clad kitchen island sit to one side of the staircase, while dining and seating areas populate the other, and across the entirety, glass doors stretch and slide, opening onto the evergreen garden. At the top of the house, instead of building into the loft, ceilings were removed so that the bedrooms soar into their airy apexes, creating expansive double-height volumes.
Adrie Rensen and Jo Edwards, co-founders of London based firm Edwards Rensen Architects, reimagined and reconfigured this house, while interior designer Edwina Boase collaborated with the owners on layout, decoration and the acquisition of furnishings and artworks. Declan Buckley designed the evergreen garden.
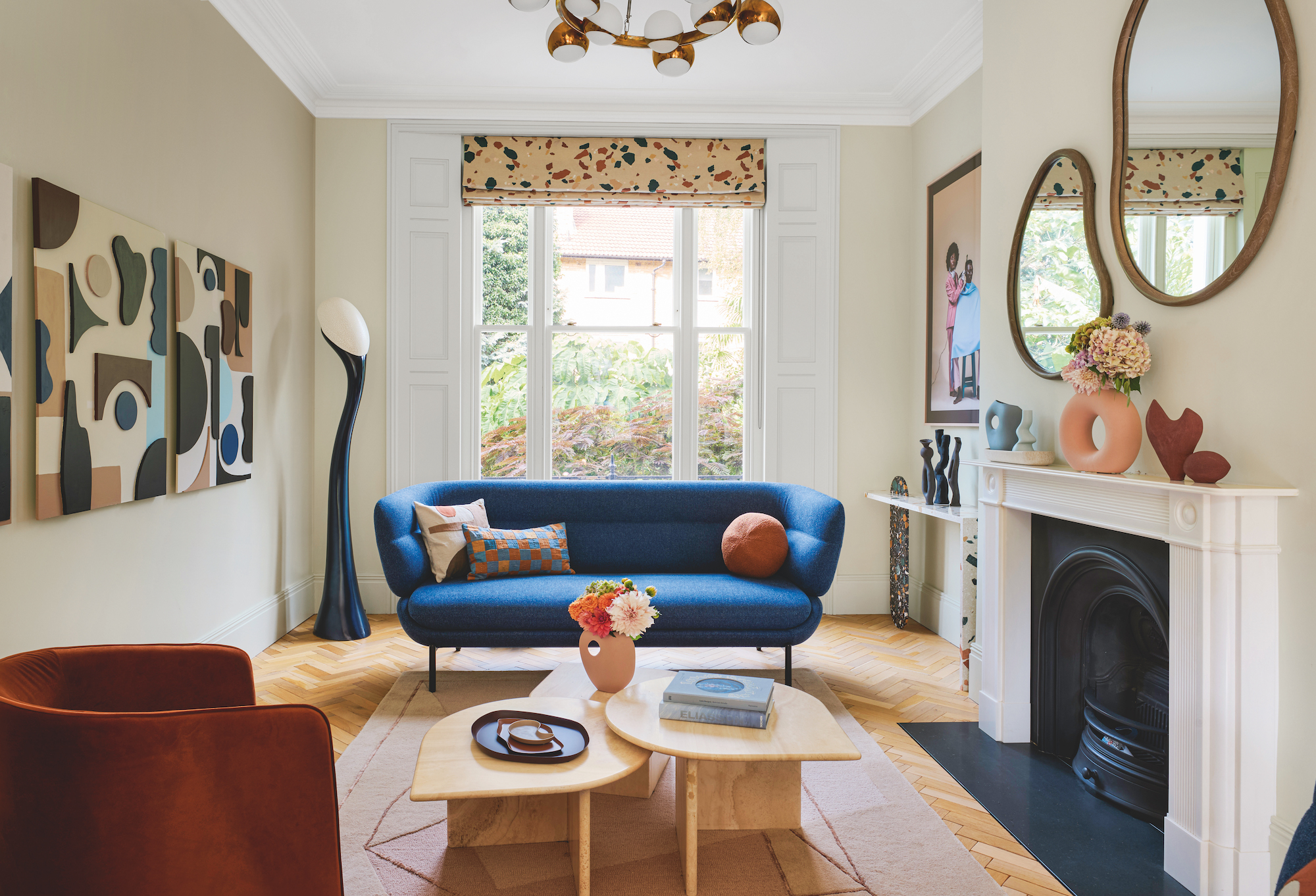
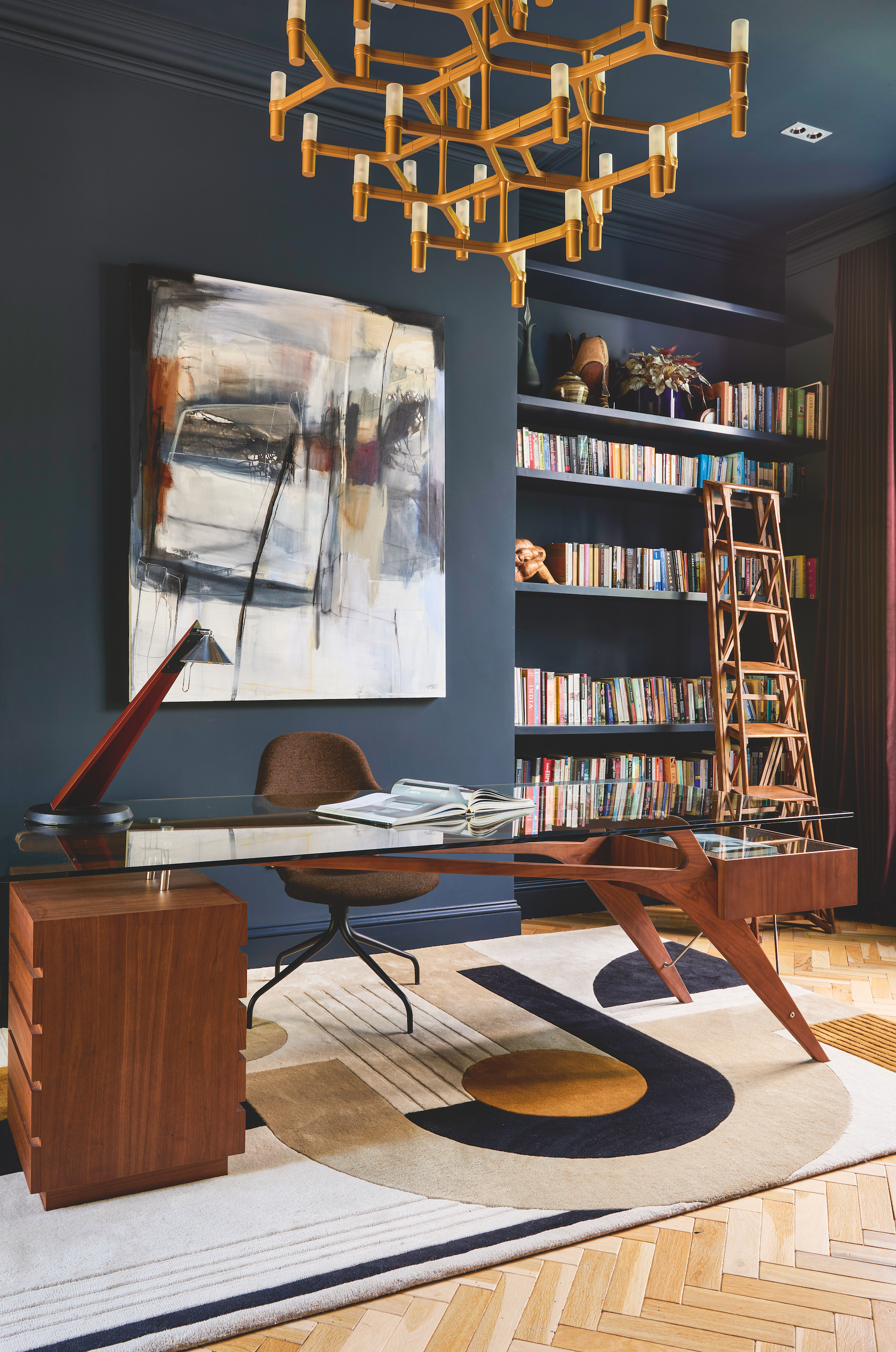
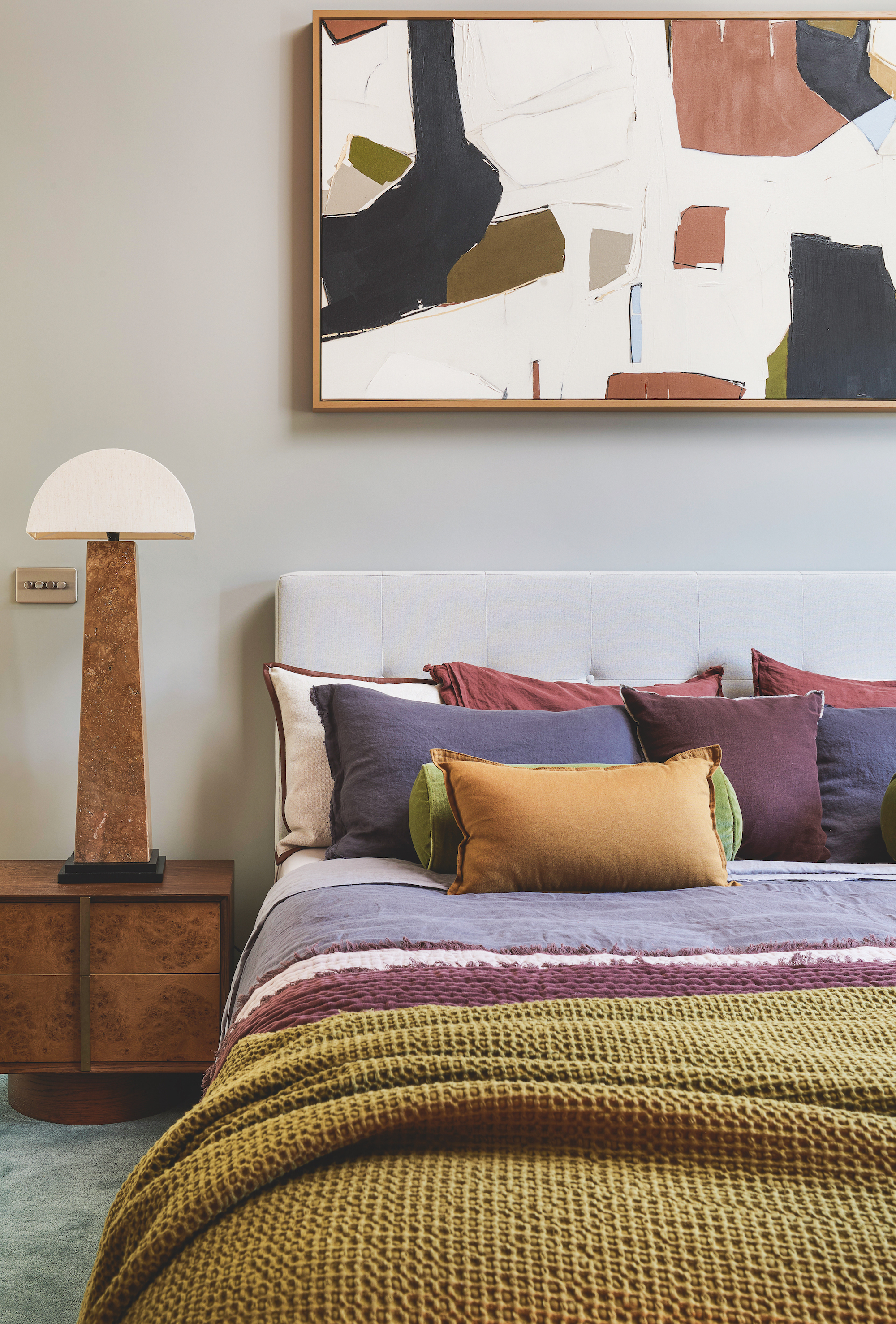
Interior designer Edwina Boase was invited to bring her bold yet playful aesthetic, as well as her layout expertise, to the project. "Edwina is a big lover of art and color, as am I. She also values functionality and practicality, so we were completely in tune," says Purvi.
During the sourcing process, Purvi and Edwina commissioned bespoke art, sculpture, photography, furniture, and fabrics. "We were working with emerging and established artists, craftspeople, and makers worldwide," says Edwina. "The idea was to create a cherished tapestry of collaborations and stories, enriching not only the aesthetic, but adding depth and personality too."
The Livingetc newsletters are your inside source for what’s shaping interiors now - and what’s next. Discover trend forecasts, smart style ideas, and curated shopping inspiration that brings design to life. Subscribe today and stay ahead of the curve.
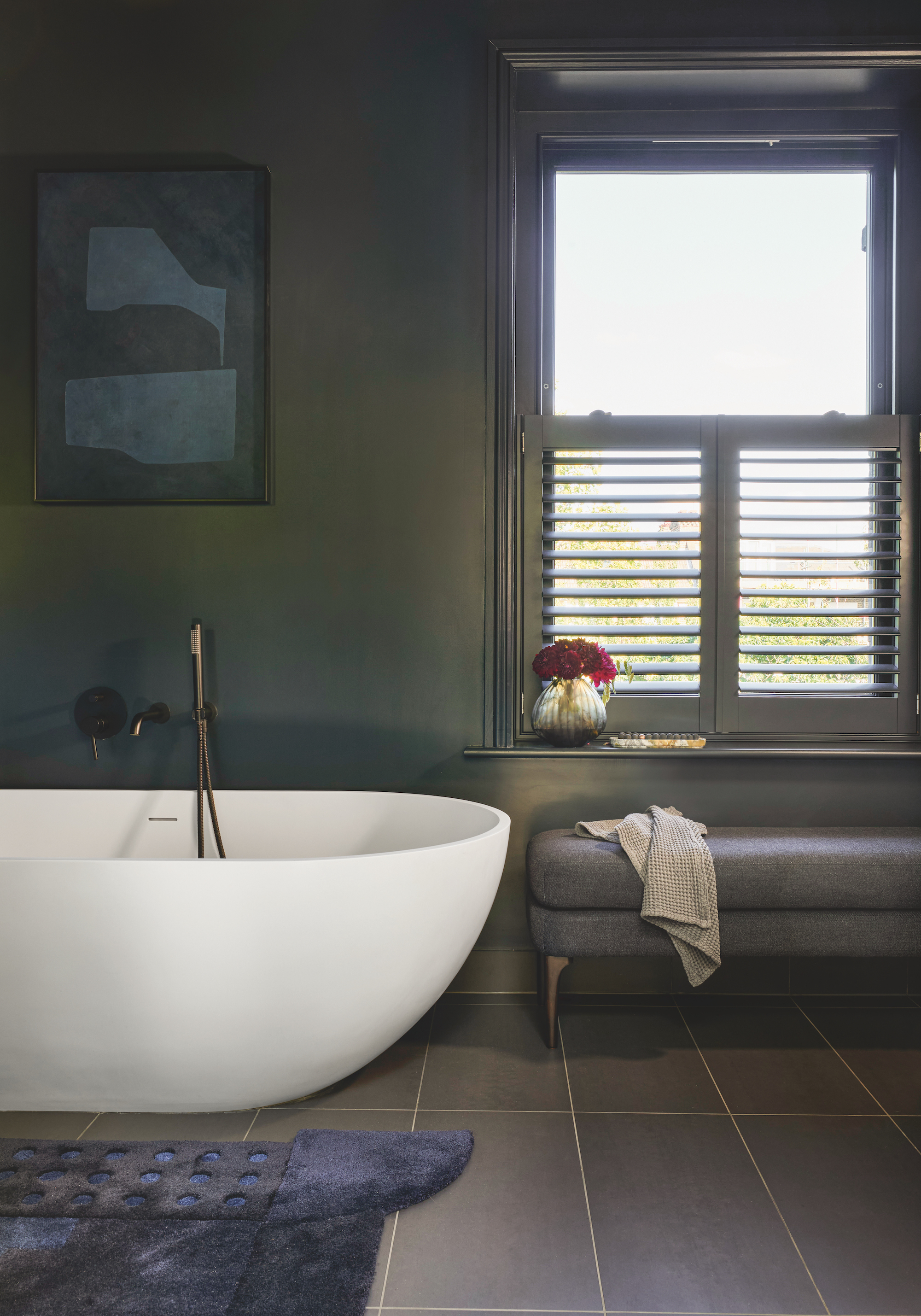
The gallery-like sitting room, with its gorgeous photographic artworks and one-off furnishings illustrates her point. "Purvi isn’t interested in storage particularly, especially not built-in storage, which is unusual in a family house. Her design brief was for a bold, playful, and sculptural room for occasional use: a space that resonates and has a meaningful impact," says Edwina.
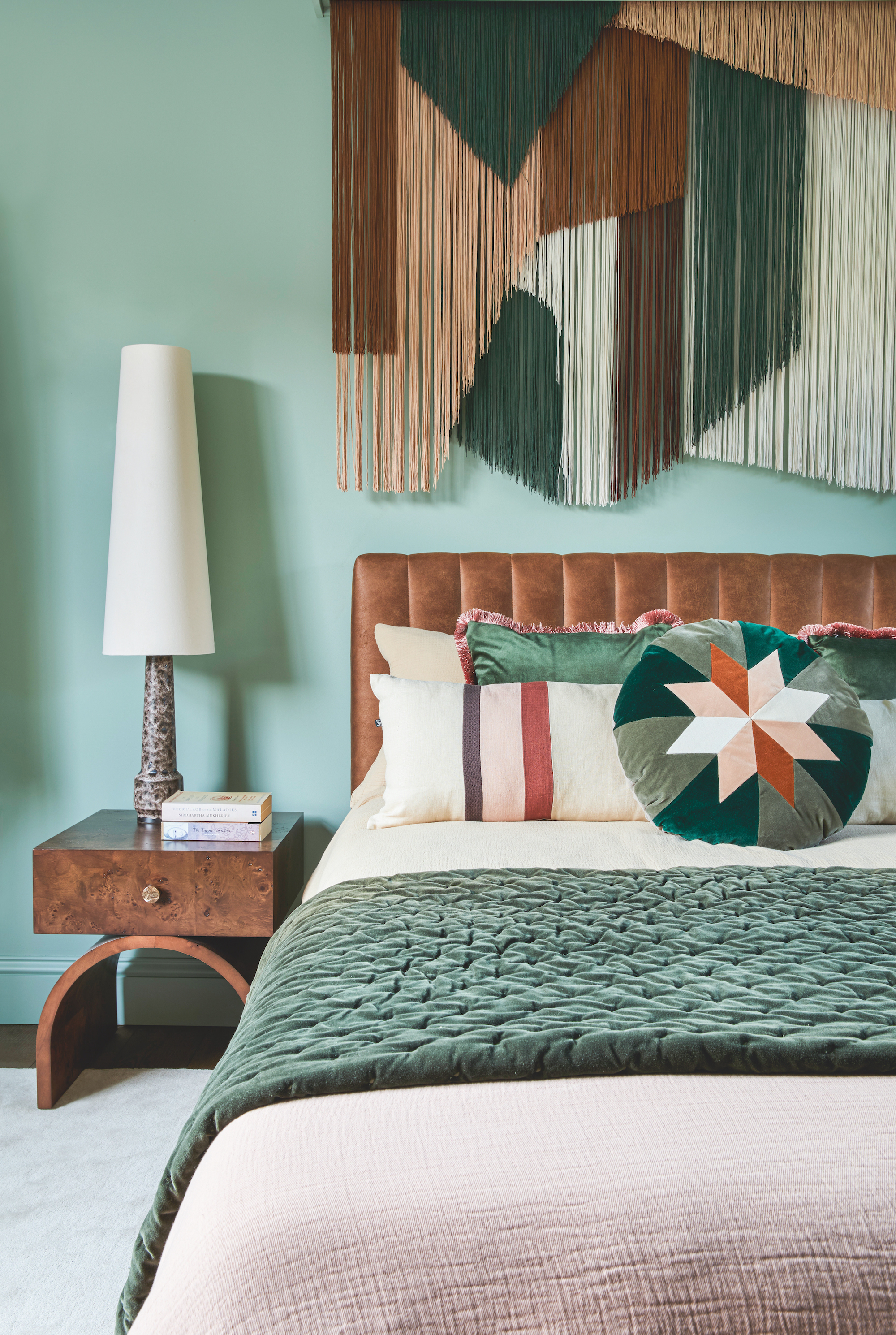
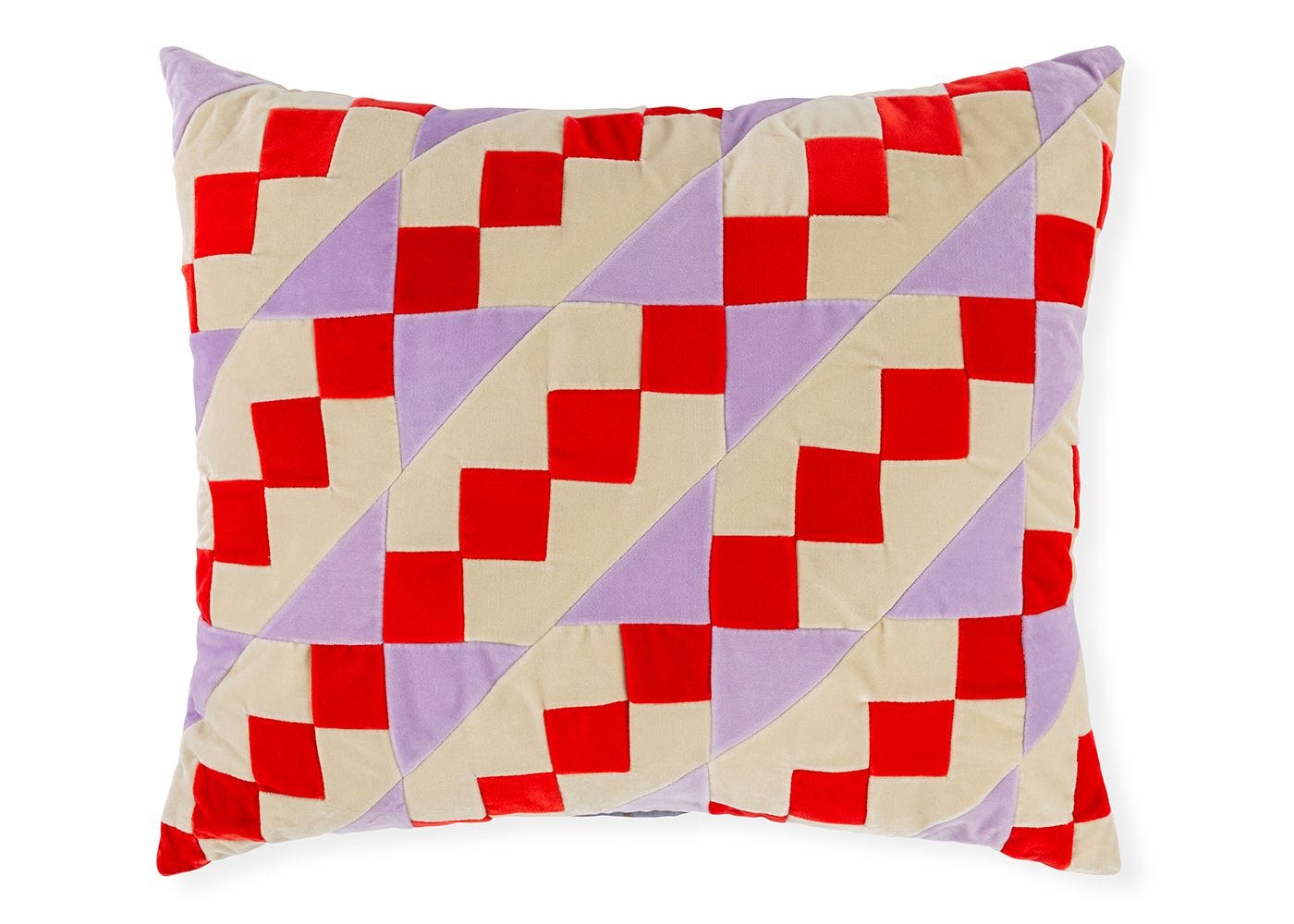
This patchwork style cushion will bring character and color to your bed, just like Purvi's.
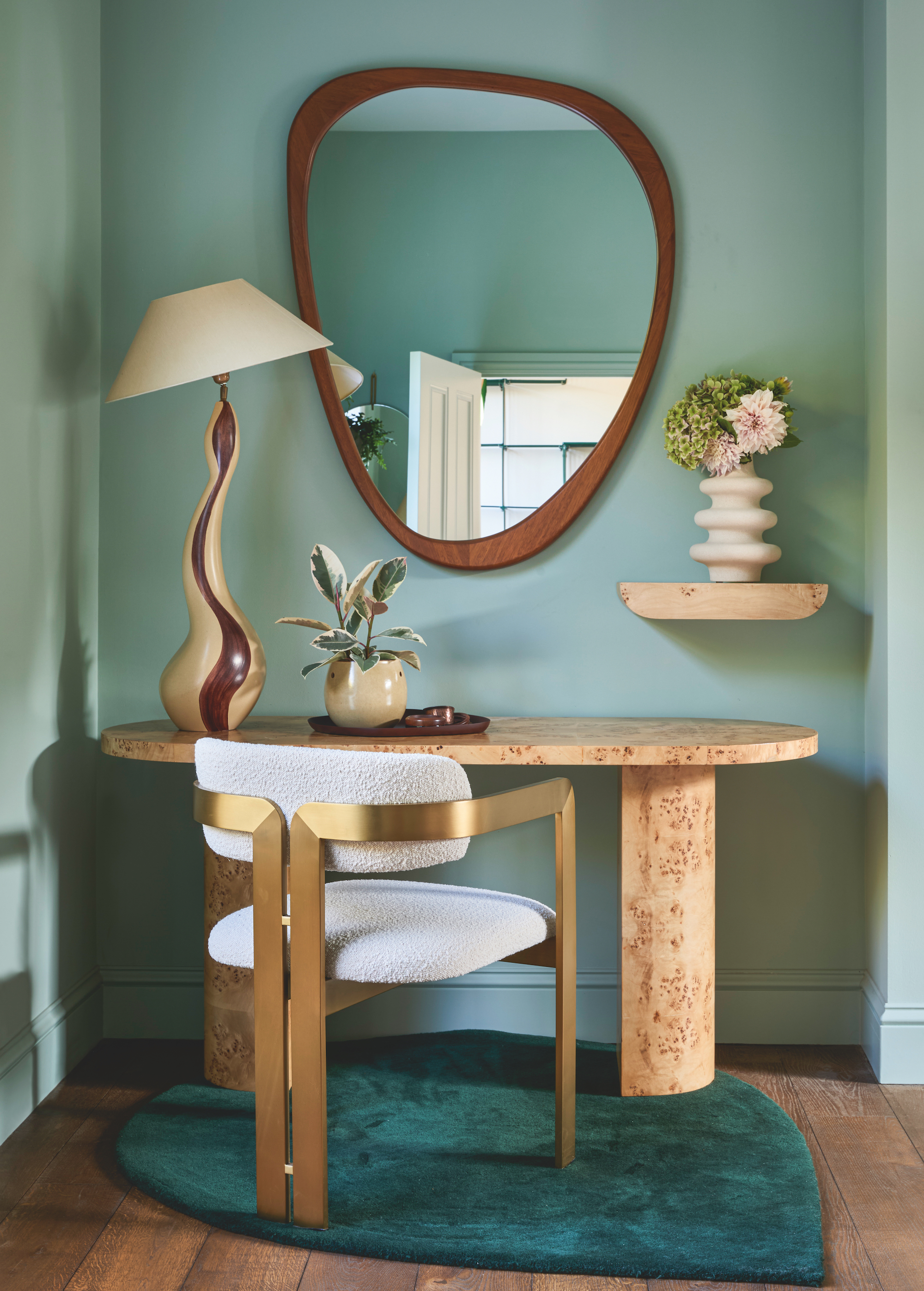
All the while Edwina was also meticulously considering the large scale of the house. "Making sure everything felt perfect proportionally was vital, and involved creating different zones within different spaces," she says. "It’s not easy to get right, but like all good design, once you’ve managed to achieve it, it looks like there was never any other way." Indeed, with its space-first aesthetic, this carefully curated home nails its brief in an exemplary fashion, and then some.
