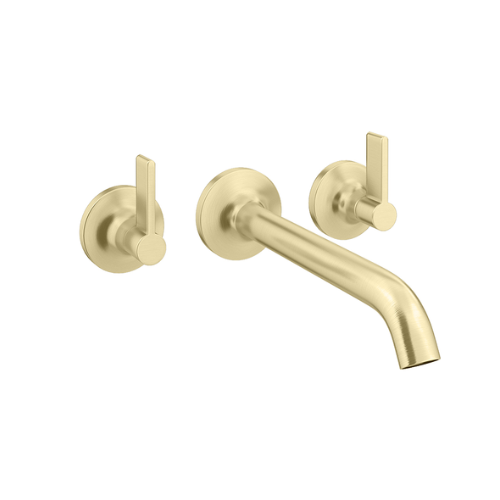Before and After — This Cali-Cool Bathroom Nails the Laidback Luxury Look
Hackett House Studios has brought a little slice of the West Coast to the Midwest with this beautiful Columbus remodel
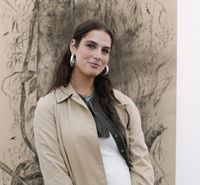
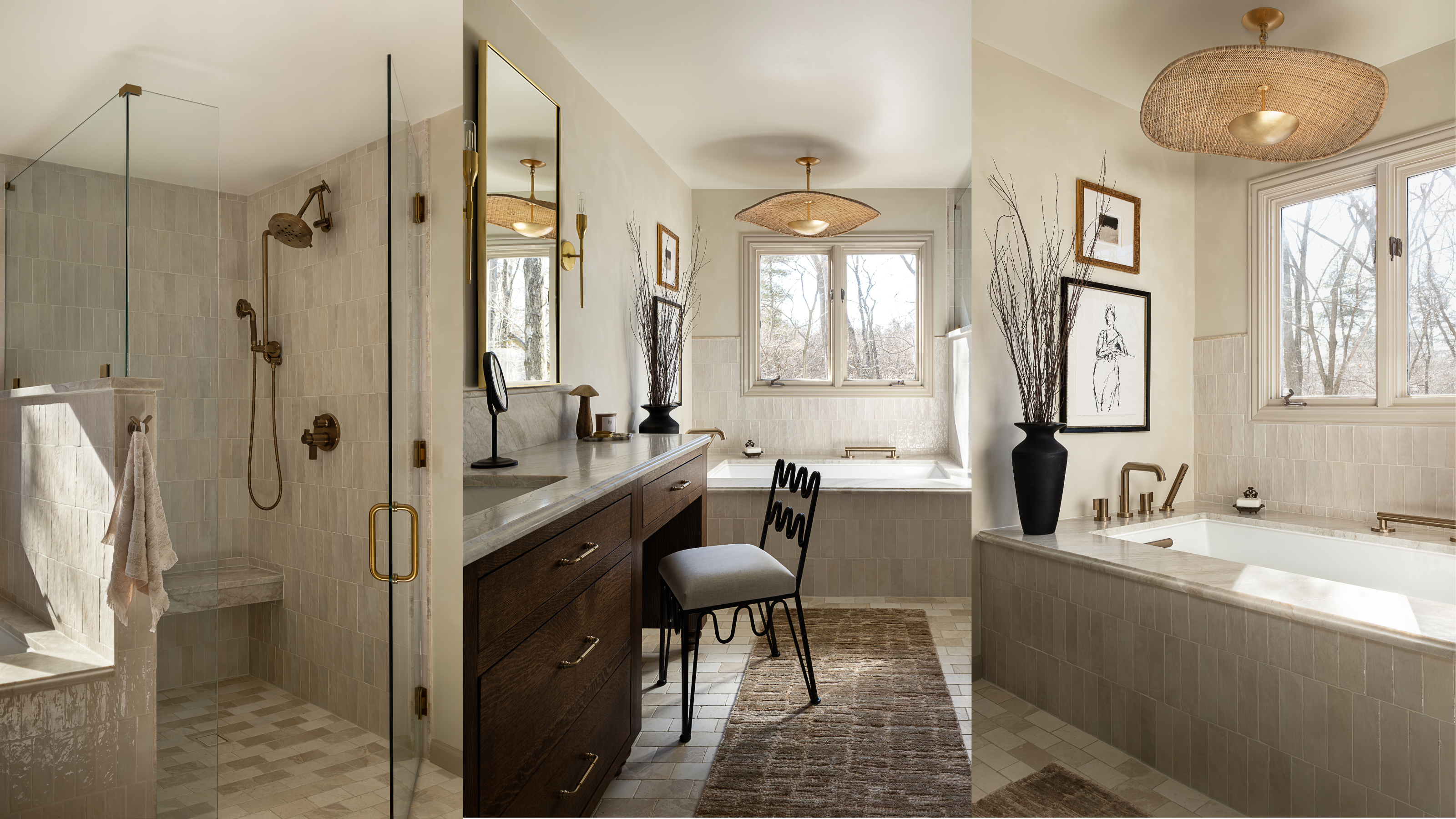
The Livingetc newsletters are your inside source for what’s shaping interiors now - and what’s next. Discover trend forecasts, smart style ideas, and curated shopping inspiration that brings design to life. Subscribe today and stay ahead of the curve.
You are now subscribed
Your newsletter sign-up was successful
Columbus, Ohio, may not necessarily be your first port of call when it comes to the cities in the US with the best design, but this home renovation project could just prove you wrong.
Less mid-west, and more Cali-cool, this modern bathroom design brings together natural materials, rich, earthy tones, and luxurious finishes for a room that feels like the perfect balance of elegance and comfort. Working in a color palette of warm beiges and pale tones, this room feels like a breath of fresh air. If you're already a believer in the power of elevated neutrals, this space is for you, and if you aren't there quite yet, this bathroom may just convince you.
Before
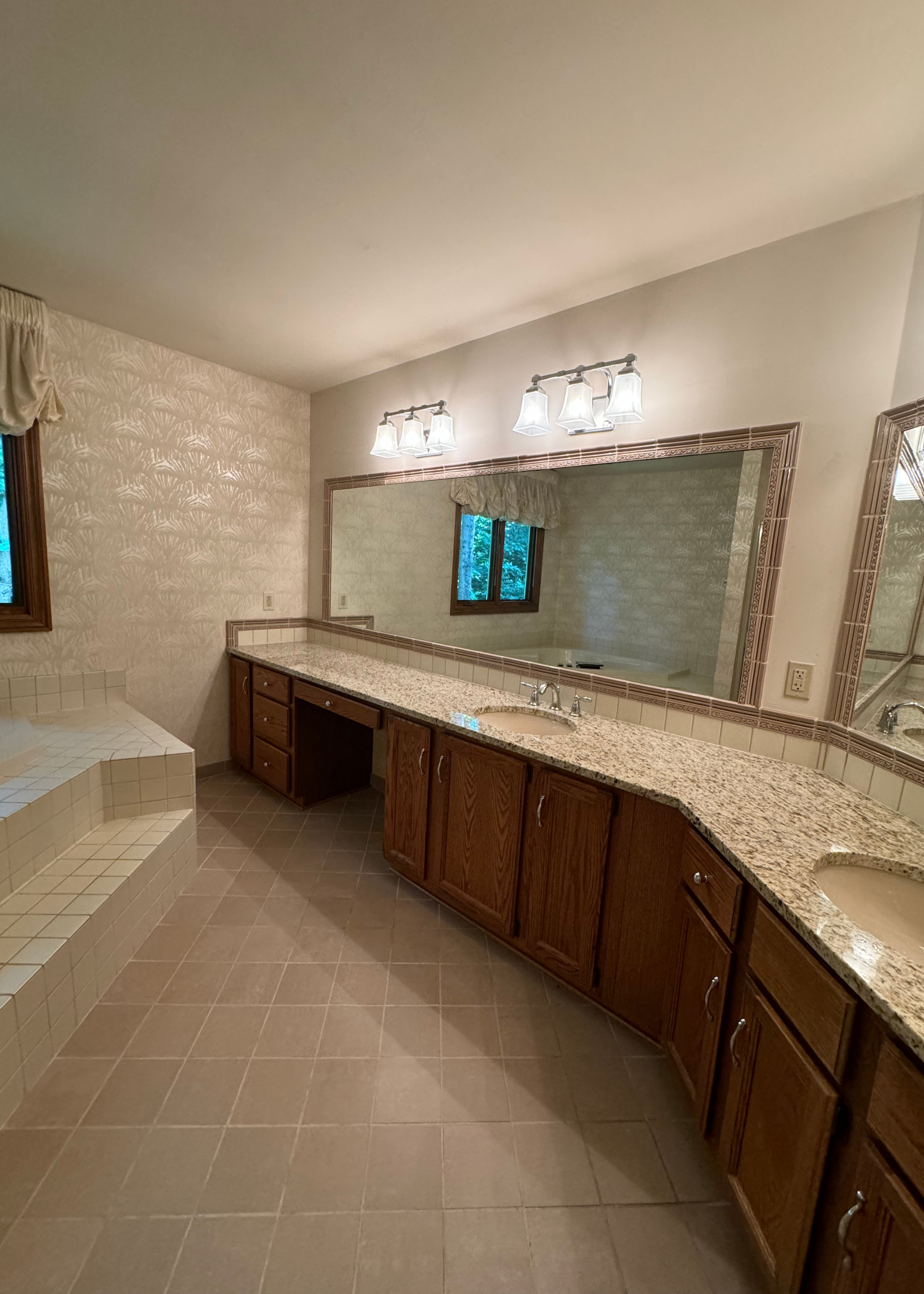
This dated, worn-out bathroom is practically unrecognisable from the sleek, modern final result.
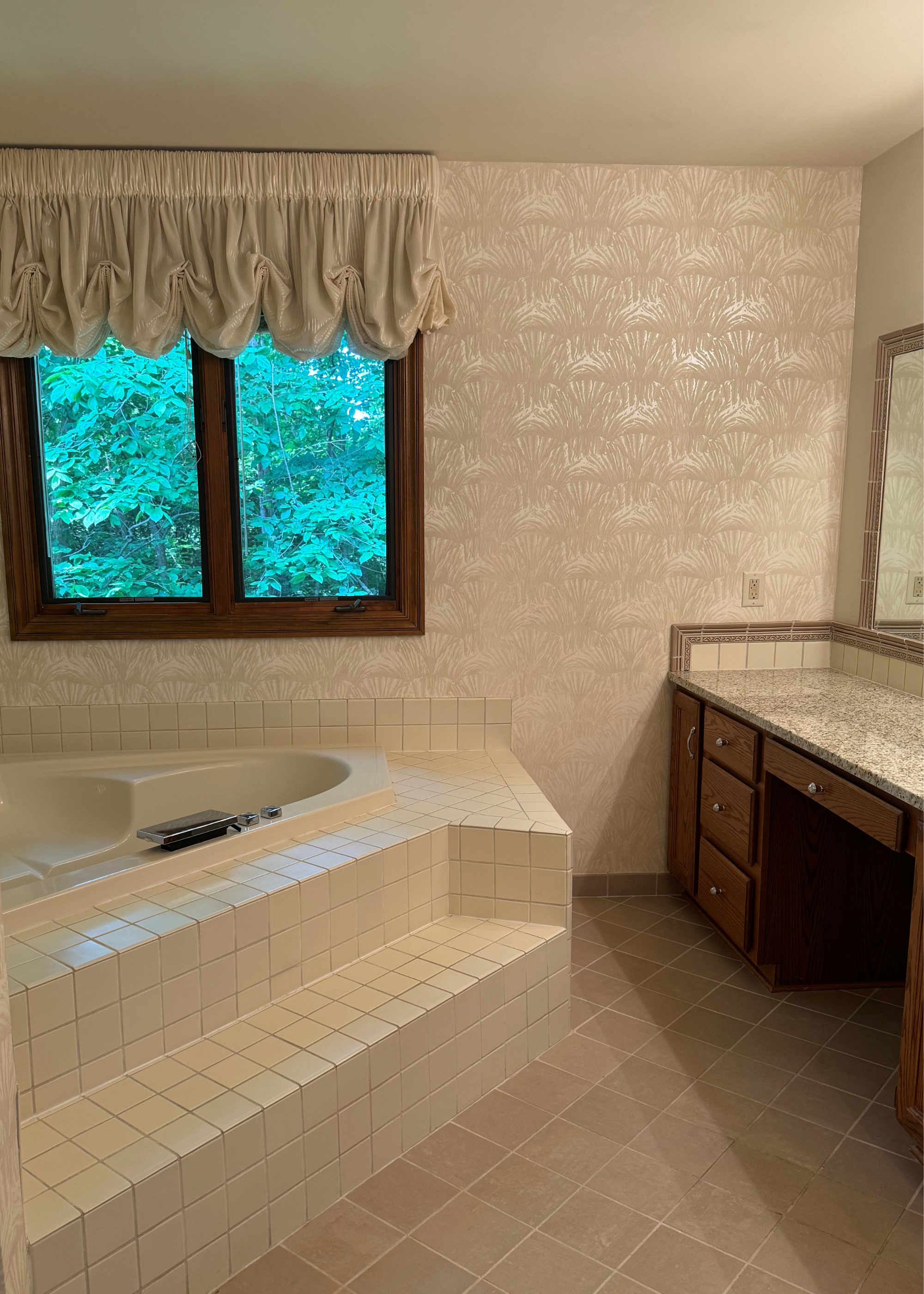
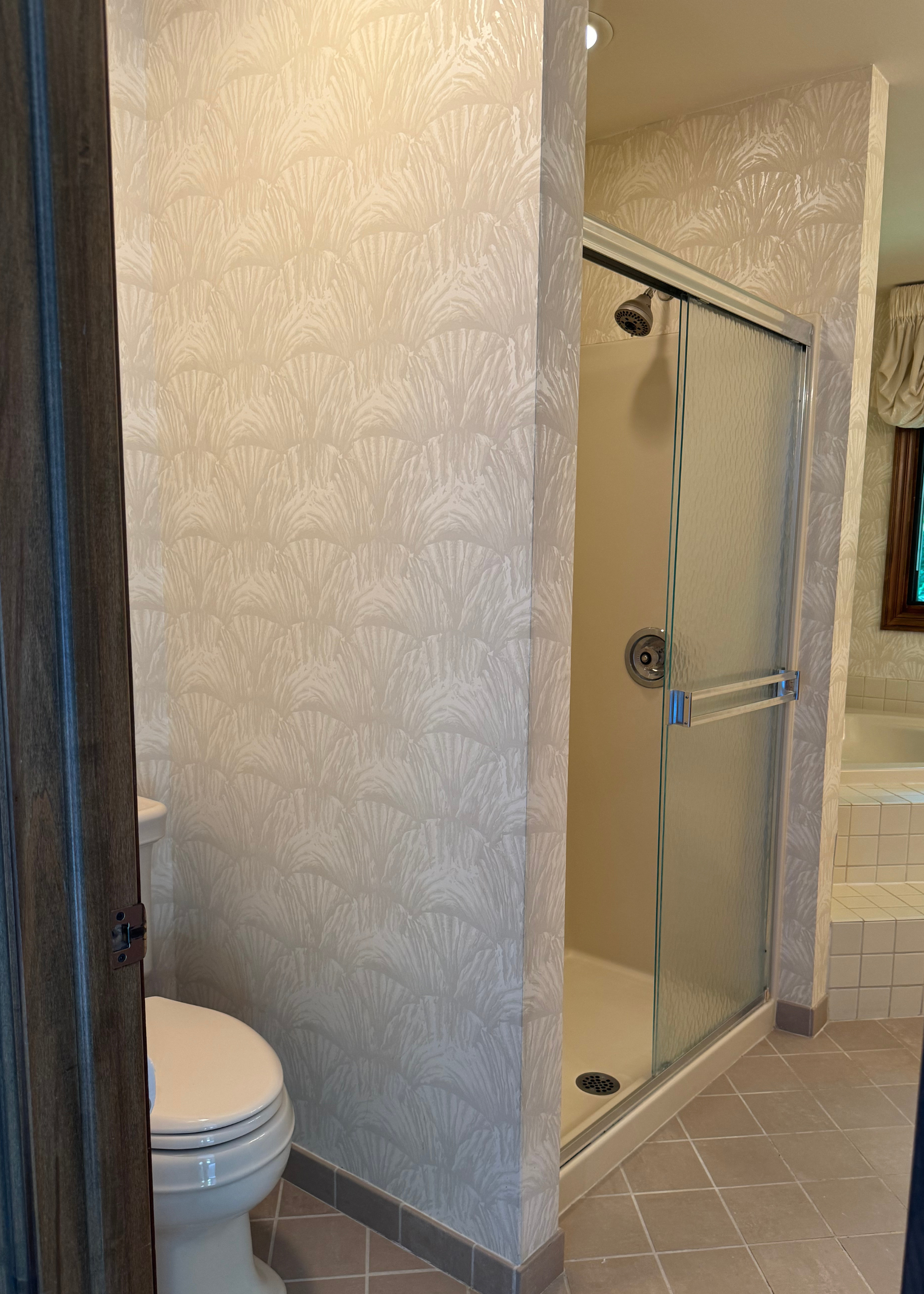
When reflecting upon a major refurbishment project like this one, it's always interesting to see how the original design informed the final result. And while the California cool bathroom certainly has some retro undertones, it's a far cry from the straight-up 70s being served up by the former design.
From the wallpaper-clad shower walls to the step-up bathtub covered in tiles, this bathroom was practically a caricature of a by-gone era, all that was missing was a fluffy shag pile rug. However, the bones of the room provided plenty of inspiration for the team at Hackett House.
"The original space was very poorly laid out, but it was a really good size," explains Erin Hackett Nordholt, from Hackett House Studio.
The large, bulky shower in the center of the room and the awkwardly squished toilet in the corner both made for a rather uncomfortable room to move through. Making the relatively large space seem cramped and small.
"We absolutely gutted the space and even removed a weird, angled wall," Erin says, "We were able to find a few more inches of space behind a wall where the contractors discovered an empty cavity through which electrical wiring had been run. This gave us the ability to square off the corners and provide zones in the bathroom that kept everything nice and tidy."
The Livingetc newsletters are your inside source for what’s shaping interiors now - and what’s next. Discover trend forecasts, smart style ideas, and curated shopping inspiration that brings design to life. Subscribe today and stay ahead of the curve.
The simplification of the layout opened up the space, making it feel airier and more livable.
"The only element of the room we couldn't move was the window, so we positioned the tub underneath it and put the mirror on an adjacent wall so that the natural light reflected beautifully into the space," Erin explains.
While this may have initially presented itself as a setback, with a few thoughtful design tweaks, this actually became a feature to the benefit of the room. Positioning the bath beneath the tub offers a more 'spa bathroom' feel, and having a mirror facing a window brings so much more natural light into your room.
After
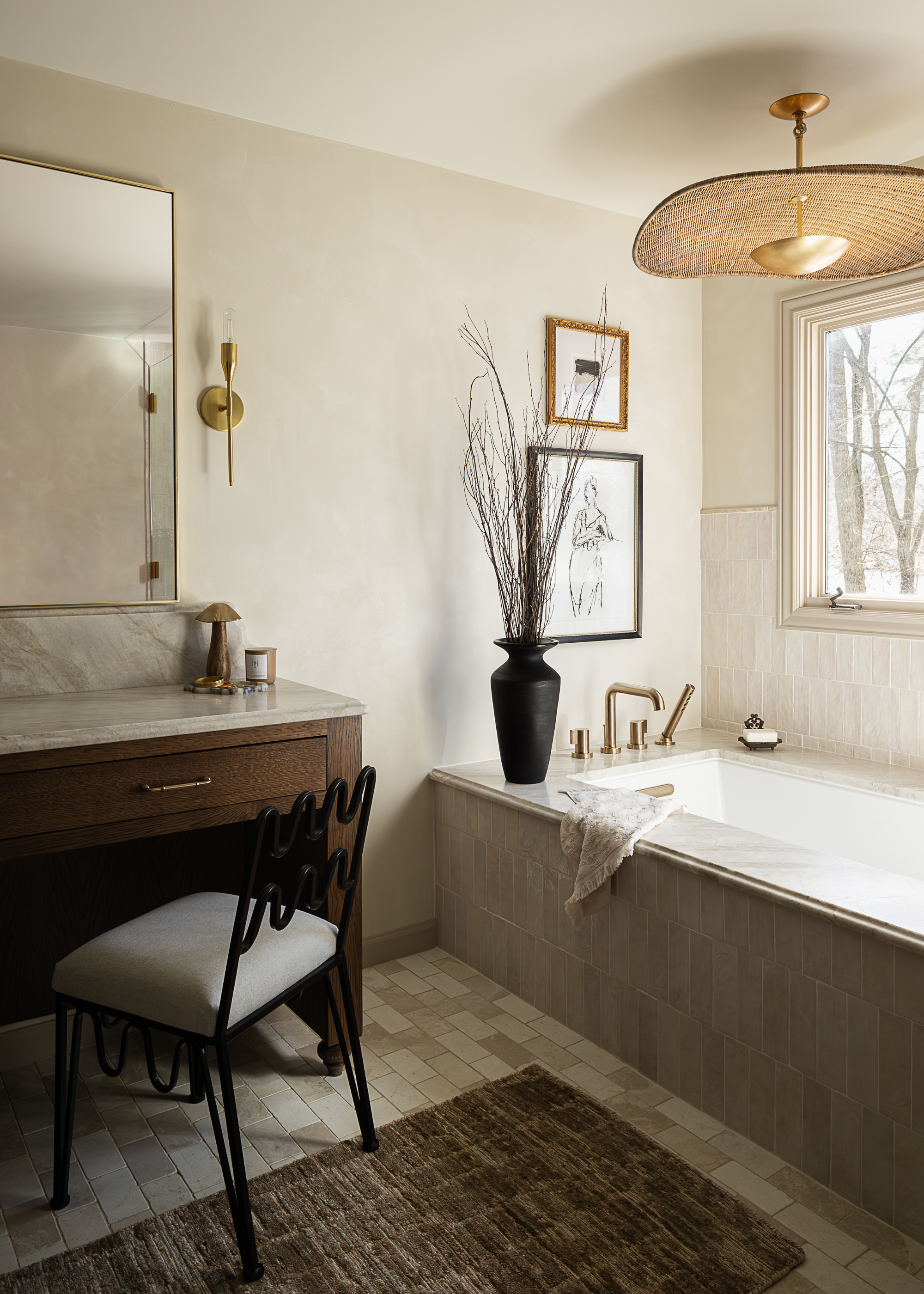
In this space, the accessories help to elevate the design to a new level.
When working on a complete renovation, the final product should be a balanced combination of the designer's style and the client's vision. Though in the best projects, these two elements become entirely entwined, indistinguishable from one another.
"There were a few key features that my client knew she wanted in this bathroom," Erin notes, "On her list was a big soaking tub, a double vanity, and a curbless shower."
Beginning with the functional, essential elements is always a logical place to start, especially when designing a bathroom. Choose your non-negotiables, and then design around them.
"During the inspiration phase of the design process, it was clear that she gravitated toward a design style that was modern and unique but also really elevated and calming," Erin explains.
This blend of modernity and serenity is at the core of many of our favorite bathroom designs; it's something that makes a space feel elevated, yet still welcoming. Combined with the relaxing colors, this is a great example of how a designer creates a calming bathroom that feels like an at-home spa.
"This bathroom needed to have a lot of style, and also evoke a sense of relaxation," she continues, "She loved neutrals and wasn't afraid to add some understated earth tones rich with lots of texture."
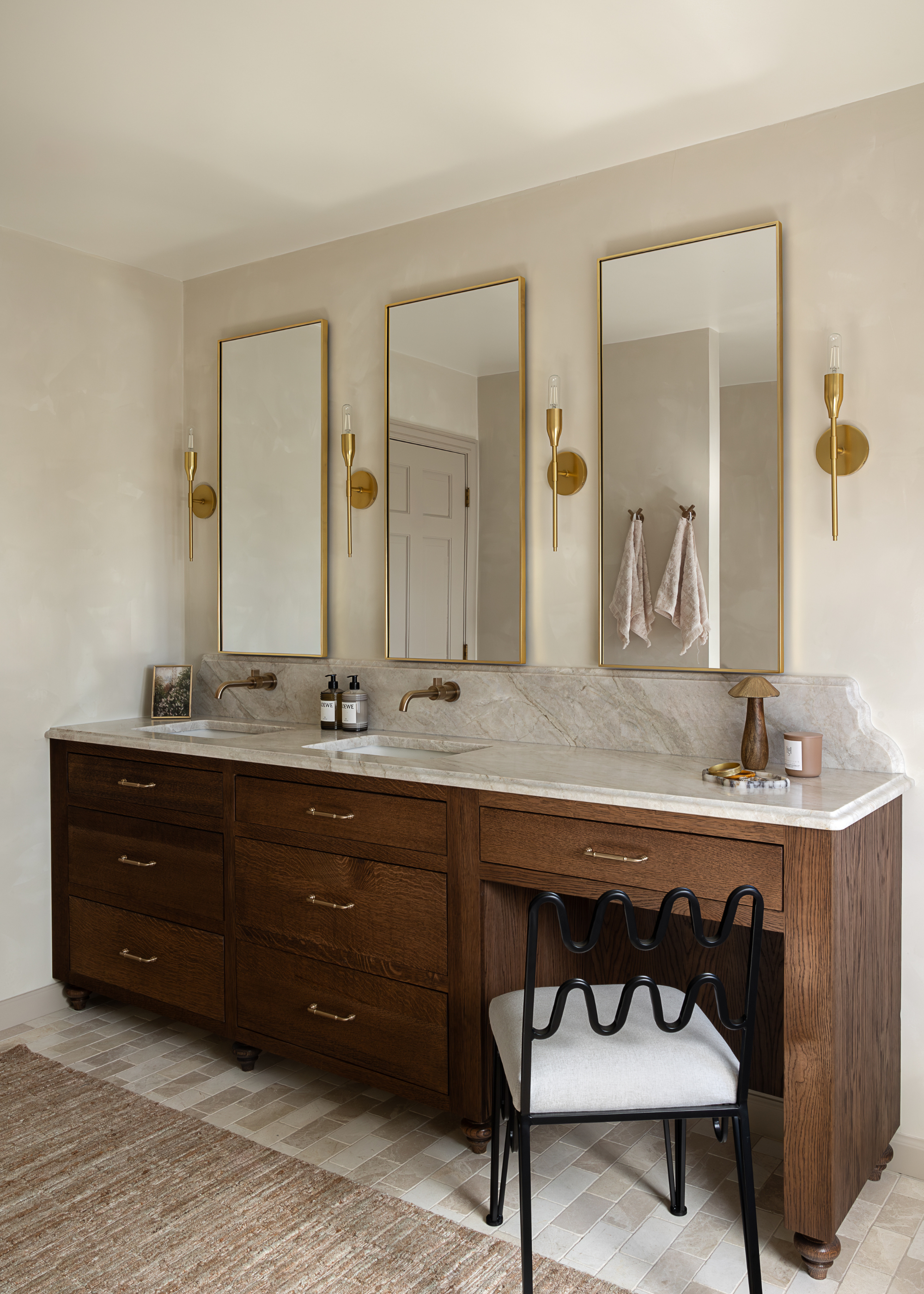
"By utilizing beautiful lighting and hardware, I was able to make the whole space feel dynamic, even in the absence of color," says Erin.
When you're working with such a neutral color scheme, the materials you use will do a lot of heavy lifting.
"I leaned heavily into texture in this project and did so by embracing some beautiful natural stones," notes Erin.
"The floor is Tumbled Botticini marble, and it felt like one of the biggest risks in the space. Out of the box, this tile appears to have a ton of color variation, and initially, my client and I weren't sure if this was going to make this room feel too 'busy'. I relied on my digital rendering tools to give us an idea of what the floor would be like, and ultimately, we pushed forward," she explains.
This just goes to show that even though something may not look exactly how you expected in the box, you won't be able to get a full idea until you see it laid out. Often, it's the riskier decisions that end up making the space.
"The risk paid off because the texture and uniqueness of the bathroom floor ended up being one of our favorite elements of the space."
Another lesson learnt through the process is the importance of being open to change and adapting your ideas to fit the space you're working with. While the client had outlined her desire for a soaking tub — which are most often freestanding — after properly considering the dimensions of the room, they came to the decision that a built-in bathtub would be a more suitable option; and it looks just as beautiful, if not more.
Erin explains this, saying, "We also decided on an undermount tub with a deck instead of a freestanding tub. This felt like a more practical choice and was ultimately a better use of the space. We used a Brizo tub faucet with a hand shower, which felt super functional but also provided a gorgeous reflective brass to an otherwise understated space."
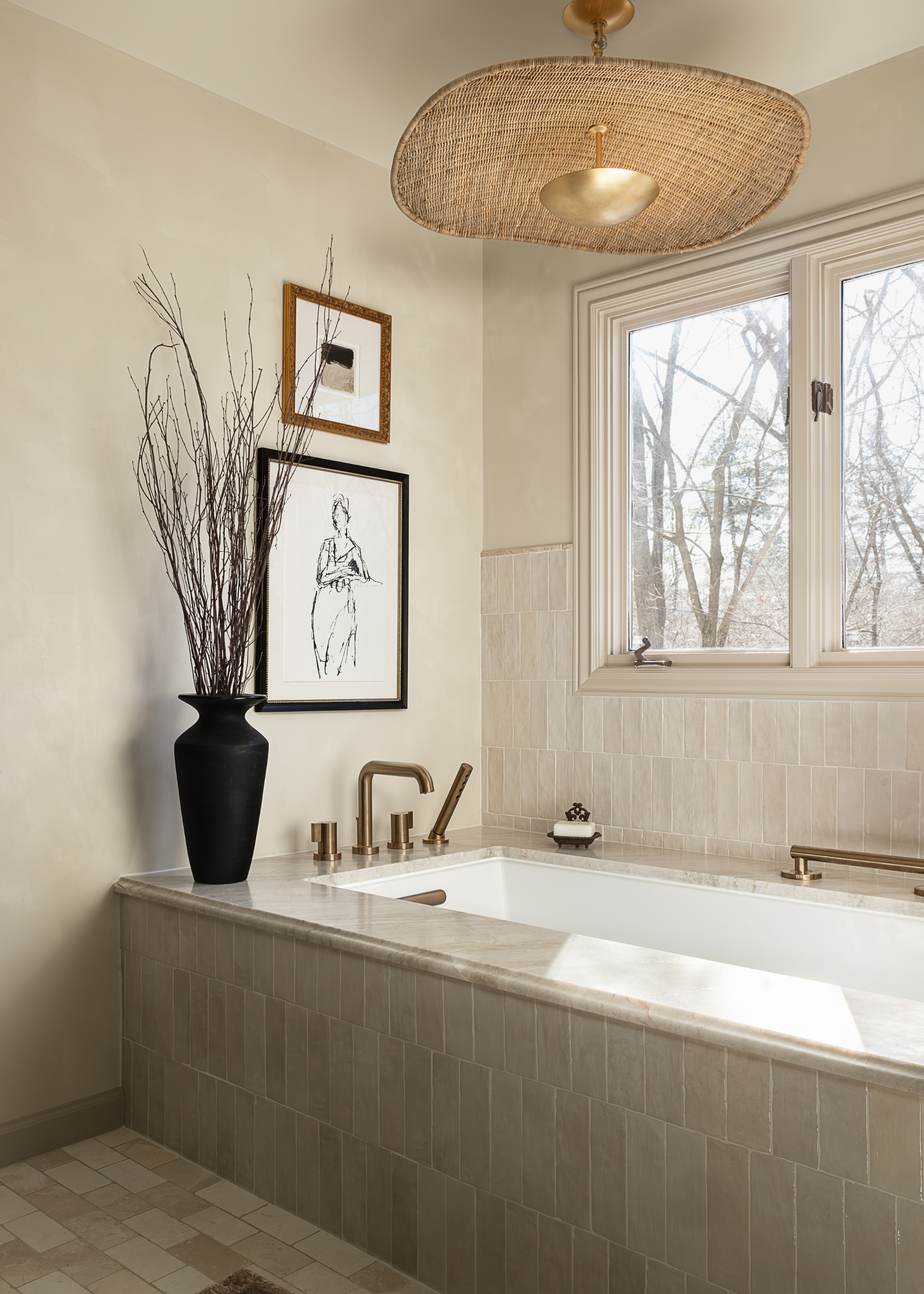
The rattan and gold light fitting is an unmistakeable standout feature of the bathroom design.
"We used marble floor tile, ceramic wall tile, and Taj Mahal countertops. The vanity is custom-made of solid oak in an espresso stain, and the fixtures are brass," Erin continues.
These warm tones and natural materials come together to make a sumptuous, welcoming space that is equal parts cozy and luxurious.
"At Hackett House Studio, we use natural stones as often as possible because of the beautiful individuality of those materials," Erin says, "We accentuated the space with Brizo plumbing fixtures in champagne bronze, Rejuvenation medicine bathroom cabinets in brass for extra storage, and modern linear sconces by Mitzi add the perfect amount of sparkle in polished brass."
These small bronze accents come together to help further elevate this design. The antiqued appearance of the metal offers a lived-in feel, while still feeling super high-end; they've quickly become our favorite bathroom hardware trend.
However, by far the most intriguing element of this design is the golden, rattan light fitting hung directly above the tub. This one item encapsulates the entire vibe of the bathroom, bringing together natural materials, earthy tones, and luxurious finishes. It turns the bathtub into a statement, immediately drawing the eye in with its minimalist yet dramatic design.
"Once the layout of the space was approved, I knew we were going to need a statement light fixture over the tub. I knew I wanted something different; something I had never seen used before in a bathroom space," comments Erin.
"We also didn't need the chandelier over the tub to emit a ton of light," she continues, "since we had the beautiful natural light from the window, and we had outfitted the ceiling with recessed lights."
Instead, the main function of this light fitting is an aesthetic one — to add to the overall feel of the room.
"The beautiful, undulating shape of the wicker shade on this fixture was the perfect fit stylistically, and it also cast the most beautiful, subtle accent light when turned on. It was the perfect fit to make the space feel very stylish, but not stuffy," says Erin.
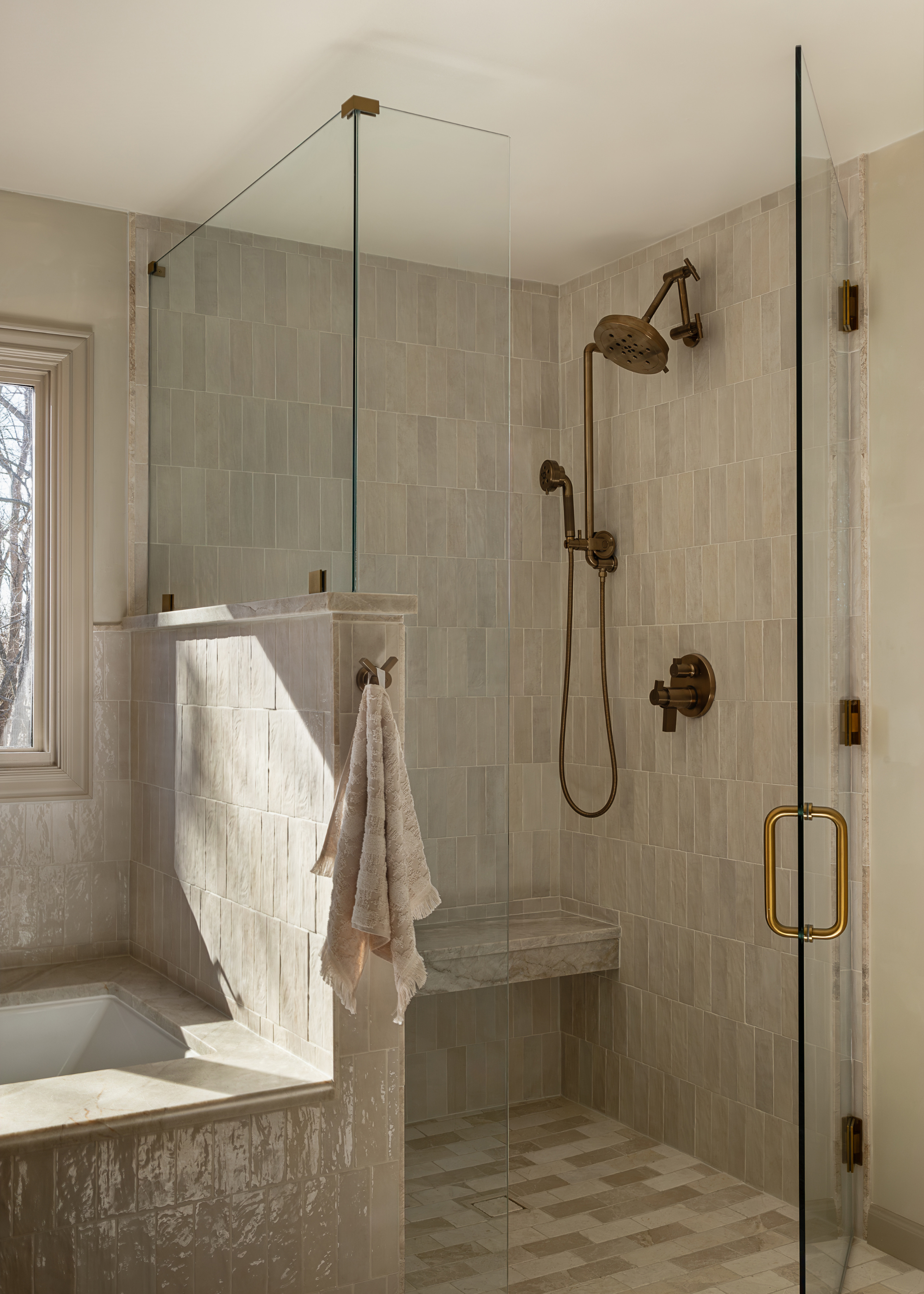
The whole room captures the essence of the laid-back California-feel the client was aiming for with this project.
"My clients will be renovating the rest of the home slowly over the next few years, and this bathroom will set the tone for a cohesive style throughout the rest of the spaces," says Erin.
As the starting point of the home renovation process, this design will help to determine the way the rest of the home will end up looking, and if this is anything to go by, it's heading in a good direction.
"I furnished their living room with equally stylish pieces and, together, these two spaces have begun to tell the story of a home that is cozy and comfortable, but doesn't sacrifice on interest and individuality," Erin explains.
This cross-section of coziness and individuality is exactly where this bathroom lies, and it's what makes the design so appealing.
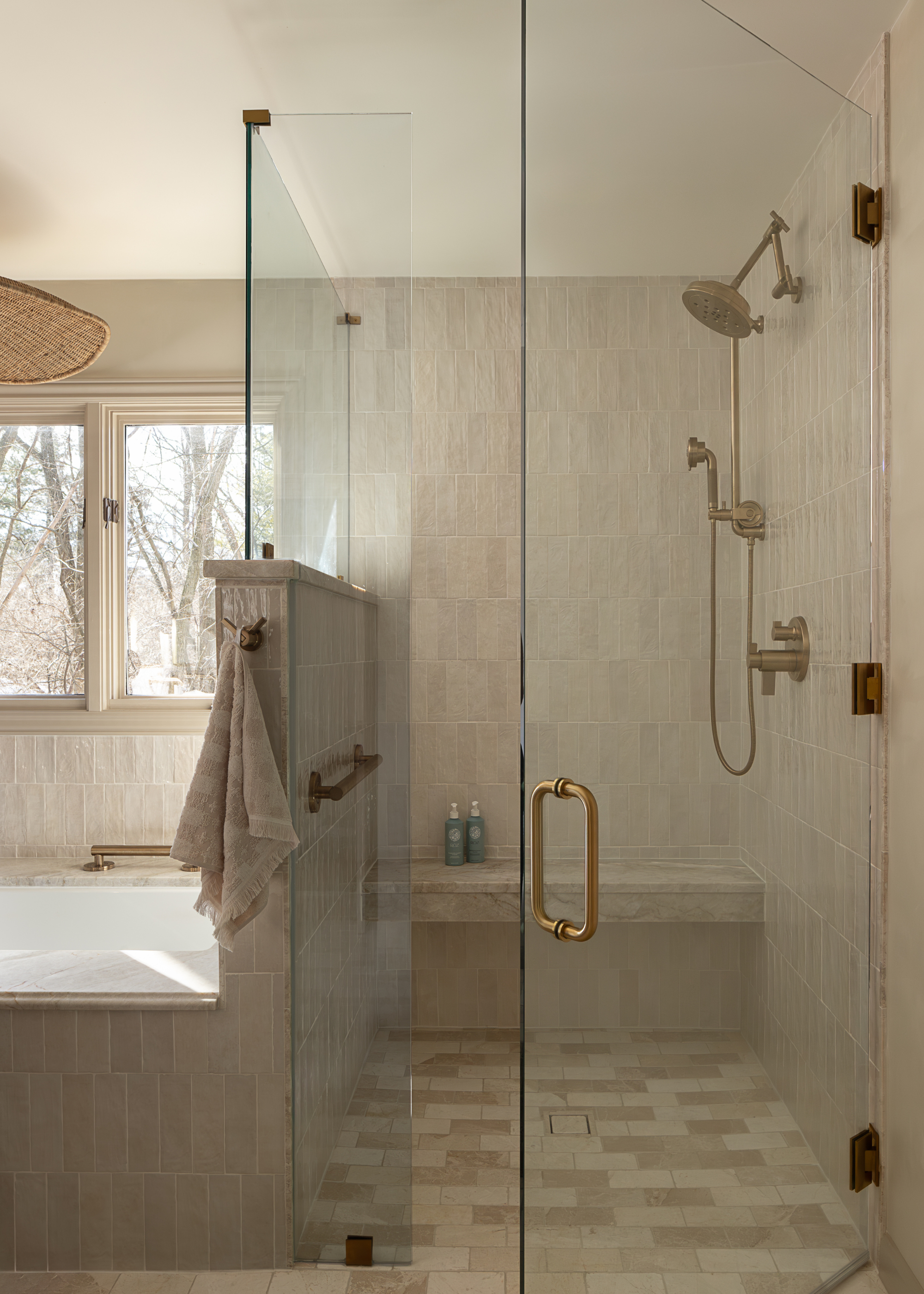
The large, walk-in shower feels like a complete escape from your daily life, the perfect place to step in and switch off.
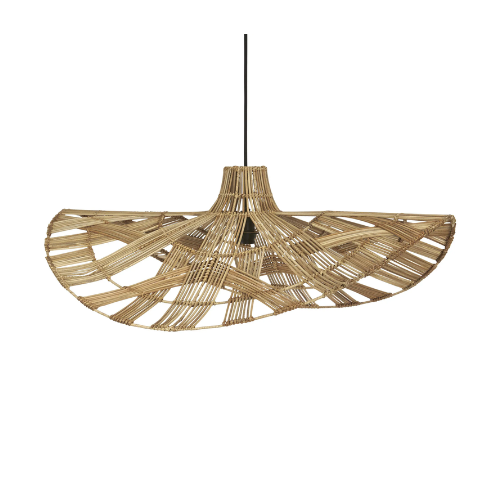
As soon as I spotted the woven wicker light fitting above the bathtub in this project, I knew I had to recreate it in my own home. This model from Wella is one of the best ones I've spotted, dramatic enough to make an impact, while subtle enough to go with any aesthetic.
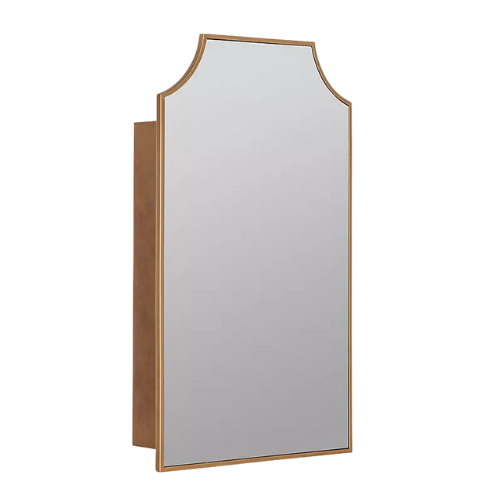
Not only does this gorgeous mirror have a luxe gold finish and an elegant structure, but it also has a hidden storage area directly behind, making it as practical as it is beautiful.
"At Hackett House Studio, we create thoughtful, innovative interiors that are as functional as they are beautiful, and that is what we will continue to unearth in this house as it is slowly and lovingly restored," explains Erin.
There's so much to love in this bathroom, from the natural materials used throughout to the huge walk-in shower. If this were in my bathroom, you can guarantee I'd be spending several hours in it every day.
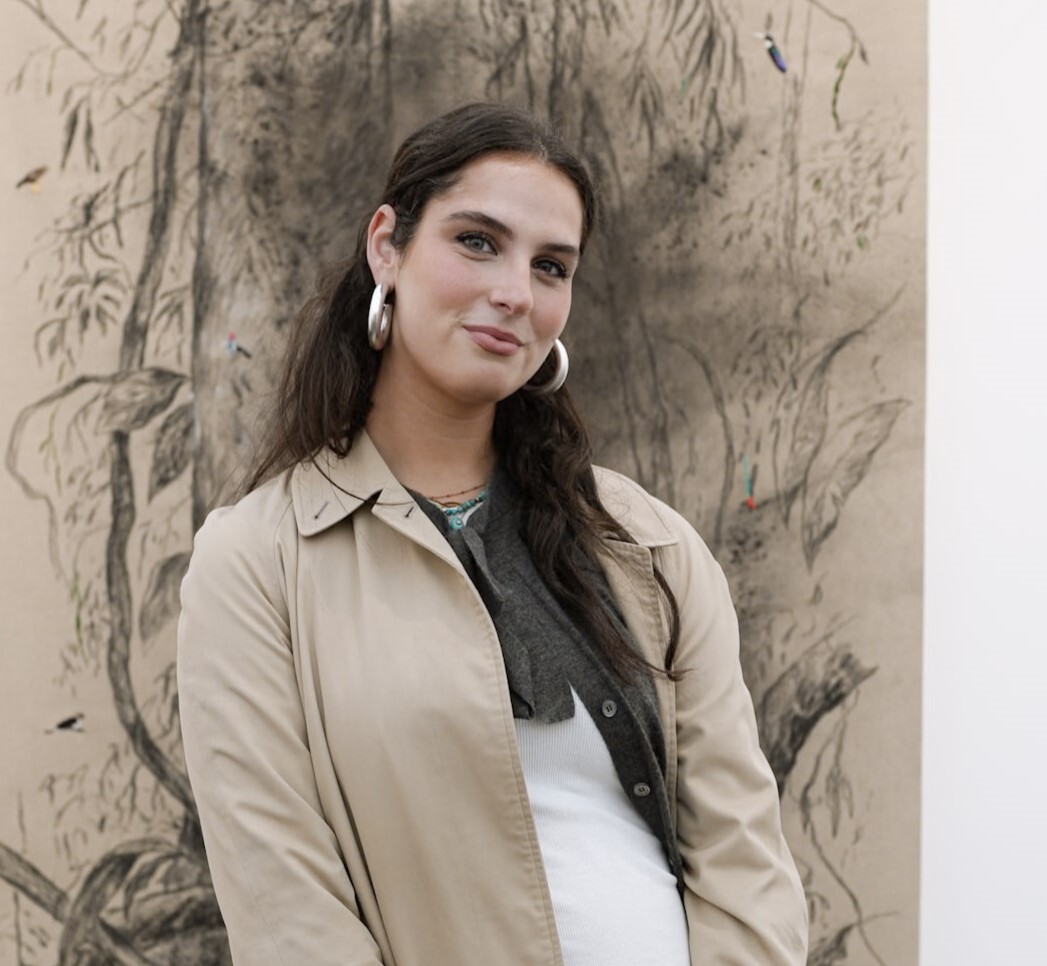
Maya Glantz is a Design Writer at Livingetc, covering all things bathrooms and kitchens. Her background in Art History informed her love of the aesthetic world, and she believes in the importance of finding beauty in the everyday. She recently graduated from City University with a Masters Degree in Magazine Journalism, during which she gained experience writing for various publications, including the Evening Standard. A lover of mid-century style, she can be found endlessly adding to her dream home Pinterest board.
