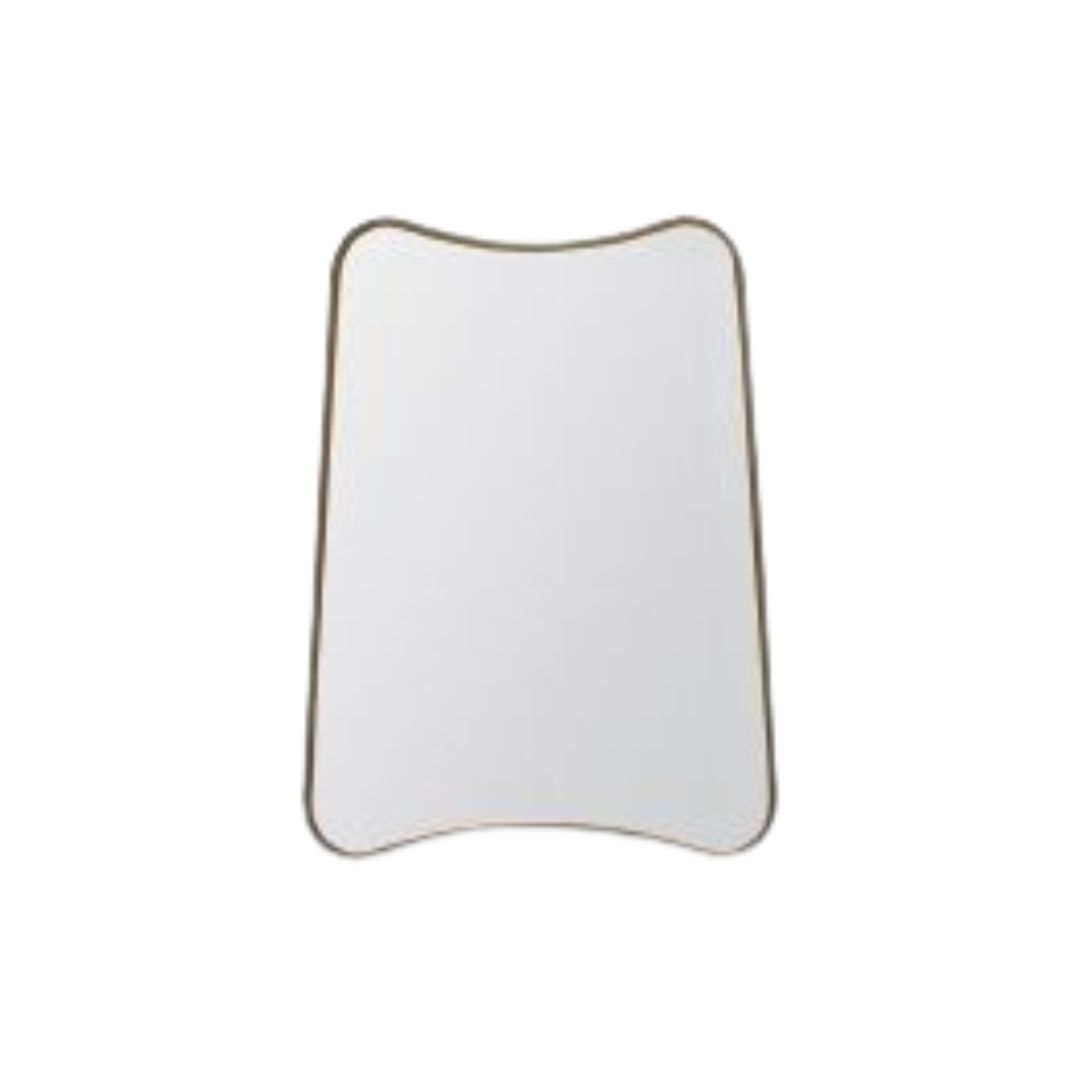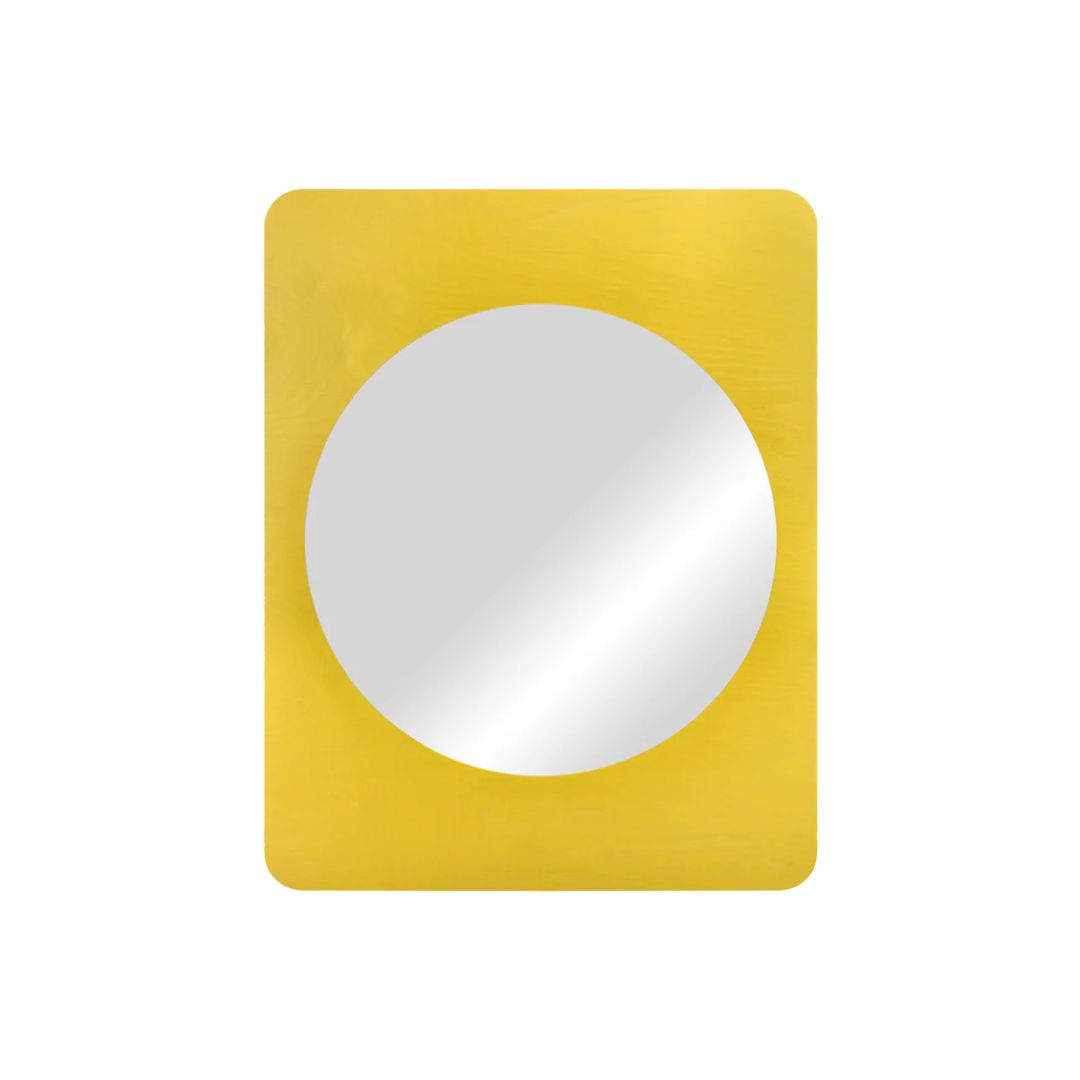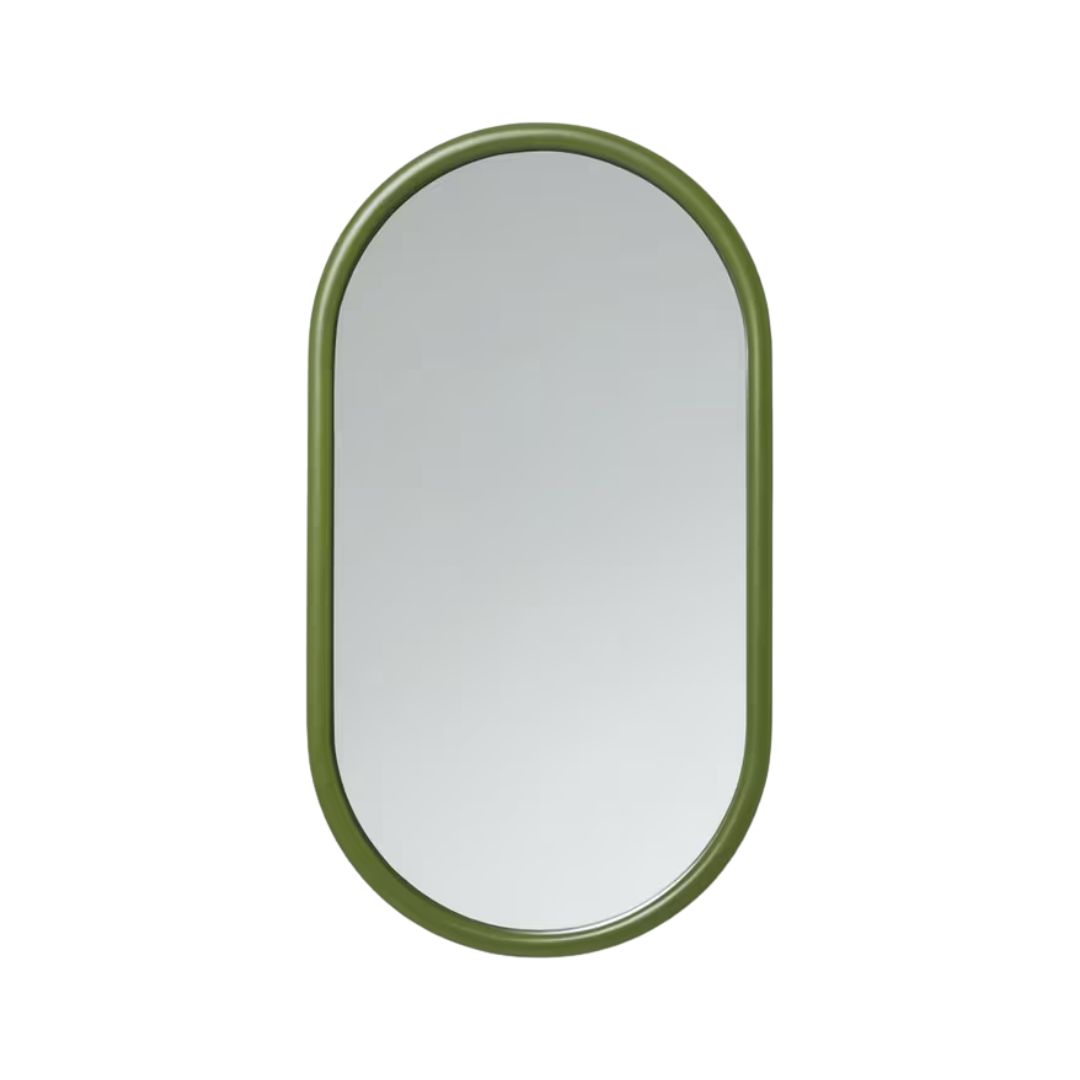Loft Bathroom Ideas — 10 Epic Loft-to-Luxe Glow-Ups You'll Certainly Be Inspired By
Discover clever loft bathroom ideas that will turn attic awkwardness into cool spaces you’ll love showing off

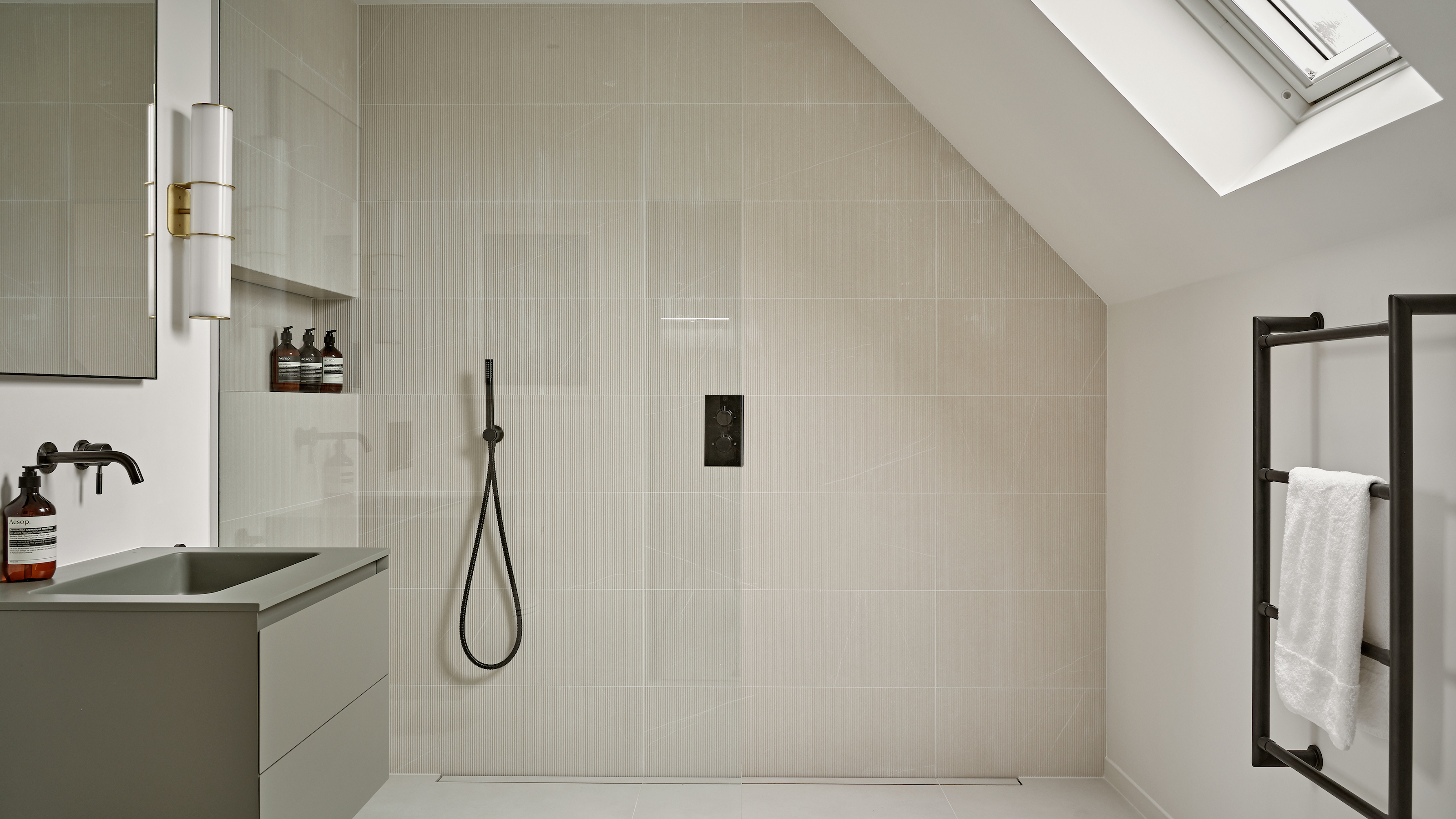
The Livingetc newsletters are your inside source for what’s shaping interiors now - and what’s next. Discover trend forecasts, smart style ideas, and curated shopping inspiration that brings design to life. Subscribe today and stay ahead of the curve.
You are now subscribed
Your newsletter sign-up was successful
Unlock your attic’s hidden potential with fresh ideas that will transform that dusty void into a sleek, boutique-style bathroom everyone will be fighting over. Embrace those playful rafters and once-forgotten corners — this is your chance to craft a bespoke sanctuary that’s fun and far more useful than a damp, dark cave.
Kick things off by nailing your layout: tuck the shower and sink under the highest eaves and float your fixtures to open up the floor. If your loft is truly lofty, keep the palette light and breezy — think soft grays, blush pinks, or mint greens — to make the most of every ray of sunshine. Fit clever built-in niches and custom cabinets into your loft conversion ideas to stash away your essentials, so that clutter never steals the show. If you’ve only got space for a small ensuite bathroom, a jewel-box scheme could pop in rich, moody hues.
Finally, don’t hold back. Loft bathrooms are the perfect playground for bold moves. A graphic tile pattern underfoot or a vibrant accent wall will spotlight those unique angles. Scale your fixtures to the room’s unique contours, lean into its quirks, and watch your loft bathroom become the coolest hideaway in the house. Just be prepared to queue up for the shower!
1. Harness All Vertical Space
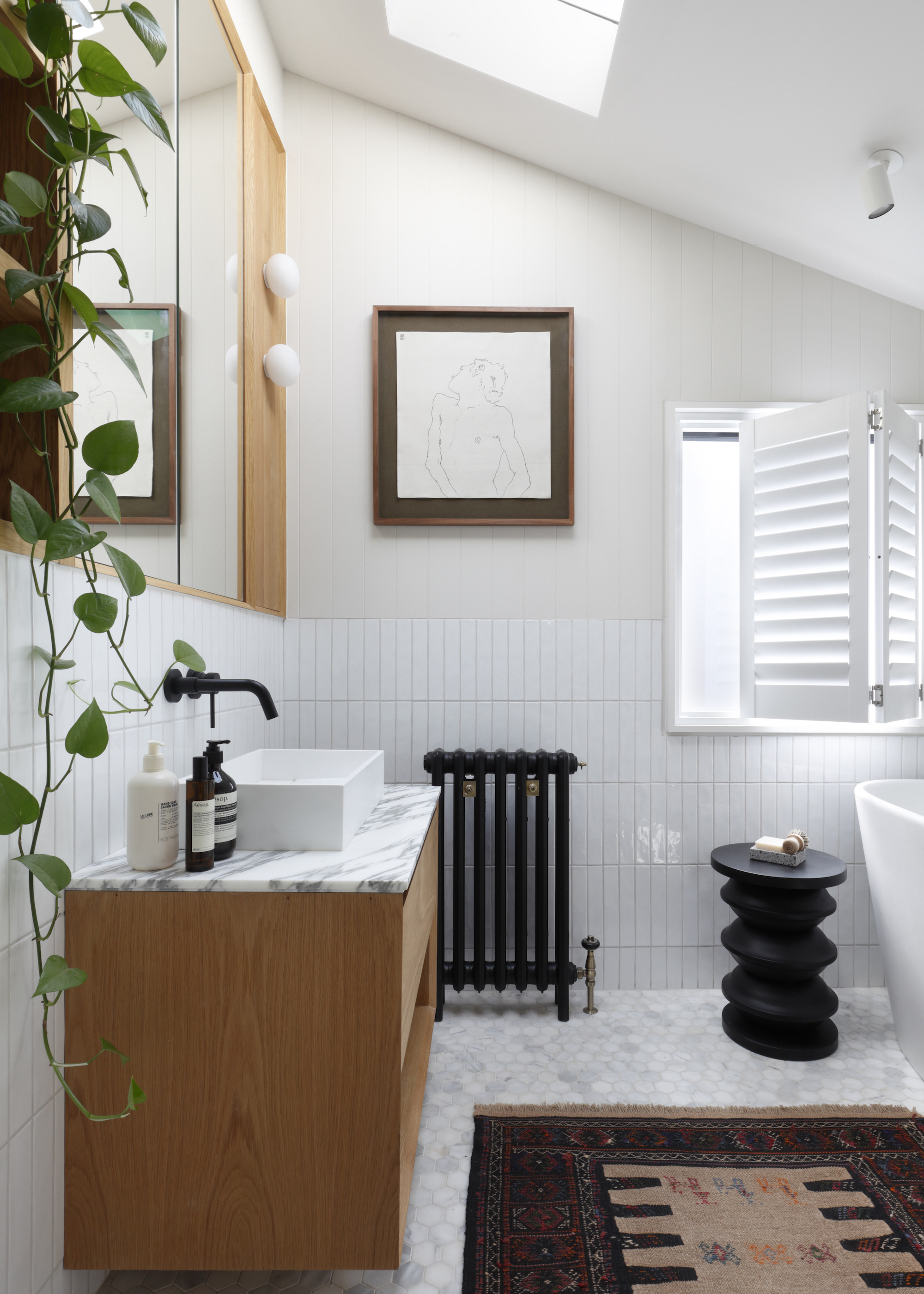
Rosie had lofty ambitions for the storage in this project.
When you’re carving out a loft bathroom, smart storage is the secret to serenity. Steeply pitched ceilings can feel awkward, but clever storage can redress the balance. In this spirit, Well House — a split-level Victorian terrace reimagined by architect Rosie McLaren — is a top-rate example of attic room efficiency.
“We embraced the angled geometry in the bathroom to enhance the sense of space, light, and volume,” explains Rosie. “The ceiling rises sharply from 1.8m to 3m tall, and the internal layout works in harmony with this, with the bath cocooned in the lower section, and the basin and storage placed in the tallest, light-filled zone beneath a rooflight.”
Here, tall mirrored cabinets and a custom oak vanity are designed with Christian Bense hide pipes and clutter behind sleek doors, while open oak shelving warms the room with a gallery-like display. “Soft globe lights alongside the mirror layer ambient and task illumination, ensuring the space works both day and night,” adds Rosie.
To pull this off in your home, learn about a few ways to use vertical storage and space. Pair closed cupboards to conceal essentials with a few open shelves for display, and tuck storage into the cozier, sloped areas.
The Livingetc newsletters are your inside source for what’s shaping interiors now - and what’s next. Discover trend forecasts, smart style ideas, and curated shopping inspiration that brings design to life. Subscribe today and stay ahead of the curve.
2. Choose Frameless Glass
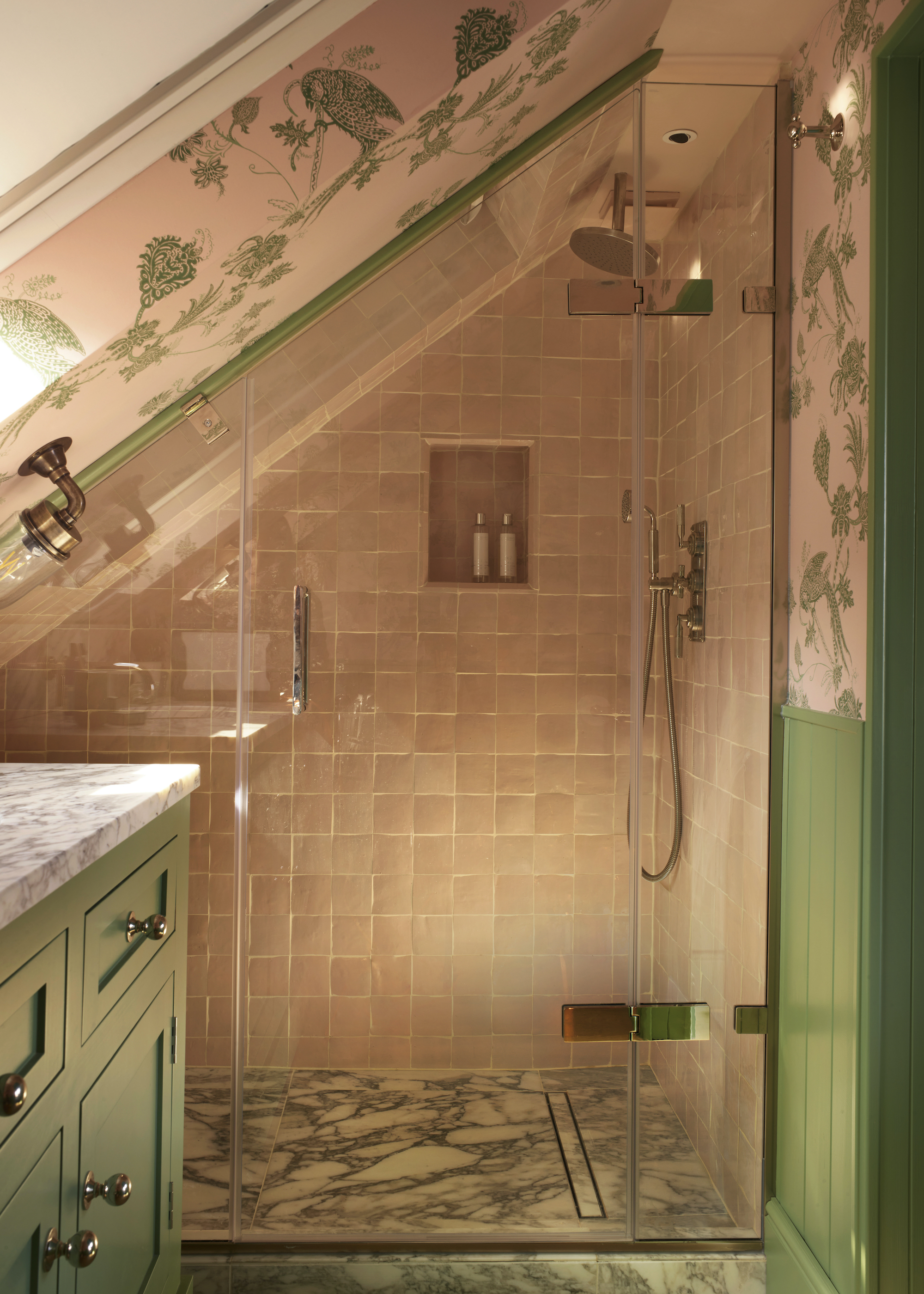
Wallpaper can work well in a small ensuite, but do contain the spray.
The open, expansive feel of a wet room can be a smart move in a loft ensuite, but it’s not always the most practical if space is tight, especially if you’d rather not end up with a soggy loo seat or limp toilet roll. A shower enclosure makes much more sense, provided you keep it as low-profile as possible. Think slender frames, minimal hinges, and sleek, custom fittings that give you the most generous showering area without overpowering the space. Bespoke solutions might be your best bet for that perfect fit against a sloped ceiling, and always reserve the highest point for the shower head to enjoy sufficient head height for a full-body soak.
In this compact guest ensuite by Hutley & Humm, a tailored enclosure does exactly that — containing the spray while letting the Barneby Gates’ wallpaper shine. In a tighter layout, the splash zone creeps dangerously close to the decor, so water control is key. Note the generously sized shower door, which makes access feel easy and natural. No awkward crab-like shuffles required.
“The plaster pink-toned Zellige tiles feel cocooning in the shower and connect with the wallpaper visually to make it feel like one united space,” adds co-founder Melissa Hutley.

Melissa Hutley is the co-founder of Hutley and Humm, established in 2013 with Charlie Humm. With a background in History of Architecture and Italian from the University of Edinburgh and the University of Bologna, Melissa later studied Interior Design at KLC School of Design. She has worked as a senior designer at Helen Green Design and Fiona Barratt Interiors.
3. Embrace a Tile drench
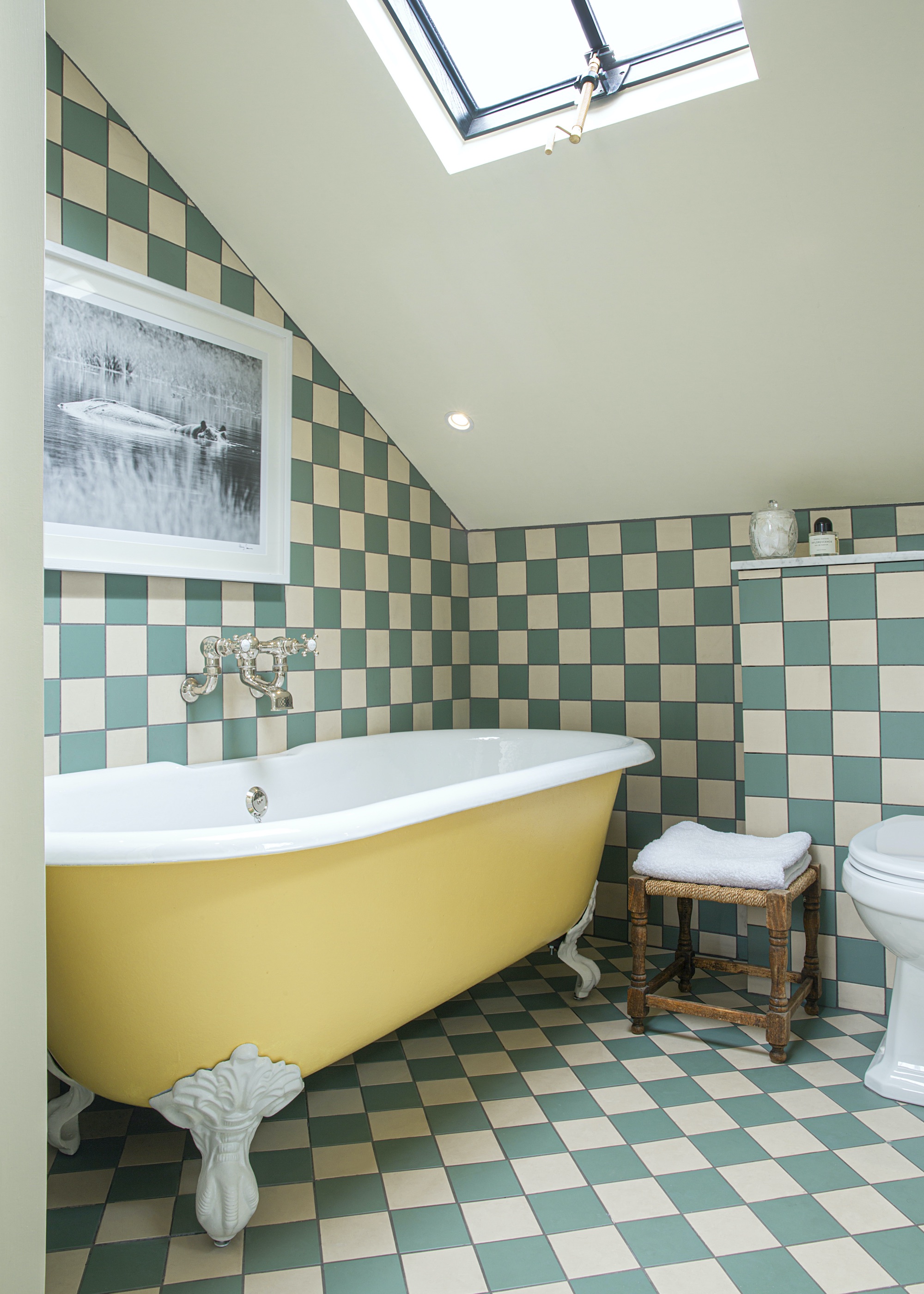
These funky chequered tiles might not be great with a hangover, but they look fab!
Tiles aren’t just practical in a loft bathroom — they’re a design expert’s fave tool for optical expansion. In this guest ensuite, Studio Squire turned awkward angles into added drama by tile drenching and running bold chequerboard tiles by Bert & May both vertically on the walls and diagonally underfoot. “The interplay of directions creates a balancing effect that draws the focus away from the sloping ceiling and onto the fabulous roll-top bath,” explains Angelica Squire, Creative Director of Studio Squire.
“Using the same tile on floors and walls in a smaller bathroom creates a seamless, cohesive look that visually expands the space,” she adds, “and in a guest bathroom, you can be bolder and more daring with pattern choices since they aren’t in daily use.” The effect promotes unexpected harmony. The eye glides across the pattern rather than pausing at low eaves, making the room feel fun and, crucially, more spacious.
4. Go for Major Shower Space
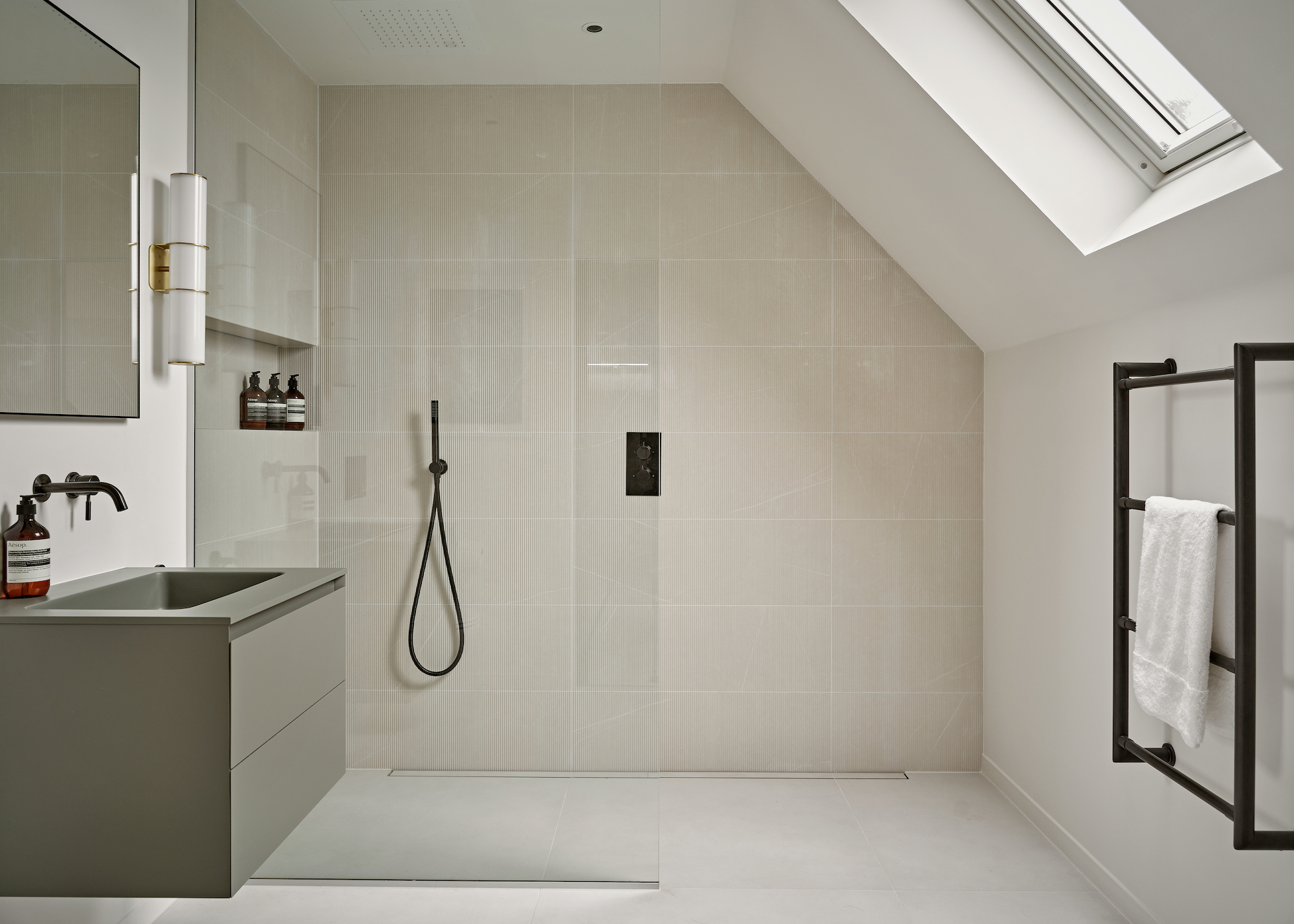
You won't regret going for a showering space big enough to party in!
When planning a loft bathroom, it’s worth dedicating as much space as you can possibly spare to the shower. Not only does this bump up the wow factor, but it also turns a potentially awkward room into a truly luxurious escape. In this North London loft conversion by interior designer Brian Woulfe, the standout feature is a generously sized walk-in shower — unexpectedly large for a loft, and all the better for it.
“We clad the space with tonal stone tiles and framed it with a large, minimal glass screen,” says Brian. “It makes the shower feel open and luxurious, especially under the natural light from the skylight above.”
The trick is to position the shower in the tallest part of the roof, ideally under a dormer or gable end, says Brian. This gives you the height for a proper, full-size enclosure and helps the space feel much bigger than it is. “Frameless panels and continuous floor tiling enhance the sense of scale,” Brian adds, “turning a practical space into a real retreat.”
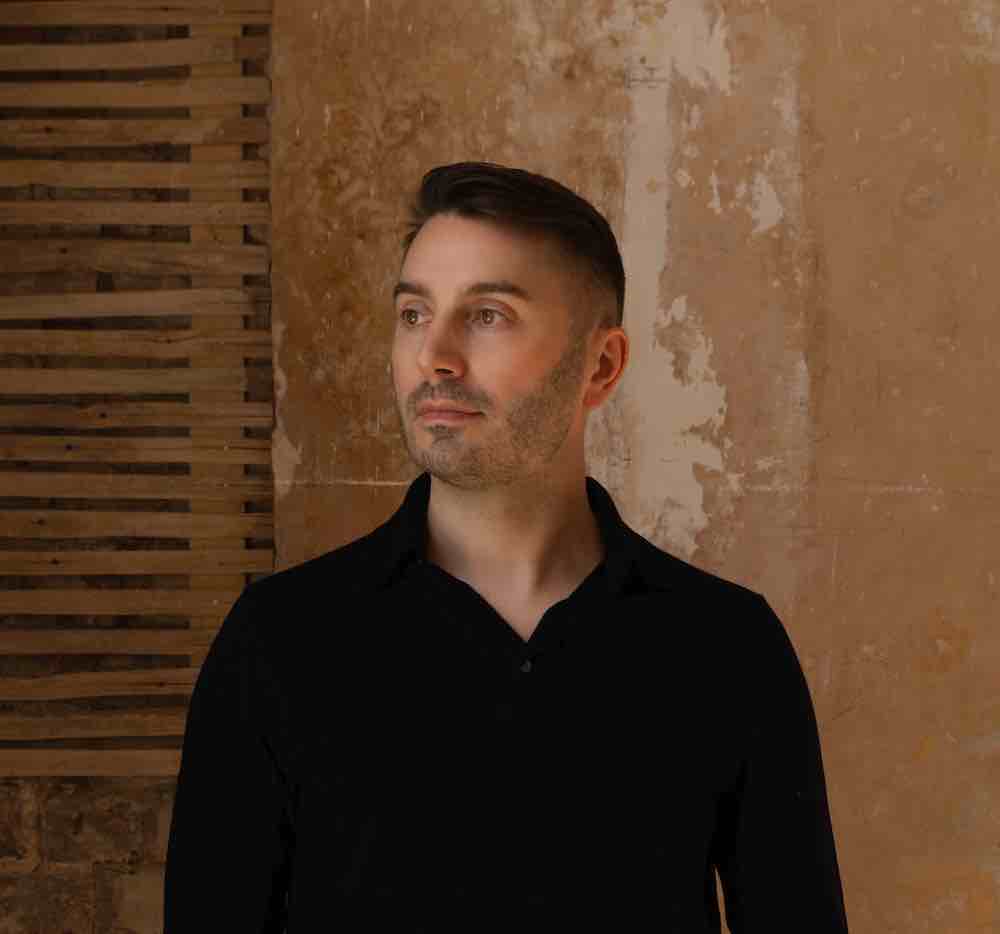
Irish-born and London-based, Brian Woulfe is an award-winning interior designer and LSE Real Estate Economics and Finance graduate. He began his career as a concert pianist before turning his disciplined musical focus to design. In 2009, he founded Designed by Woulfe, building a global portfolio across five continents. His design philosophy centers around crafting luxurious yet functional interiors that authentically reflect each client's unique personality.
5. Embrace the Magic of Mirrors
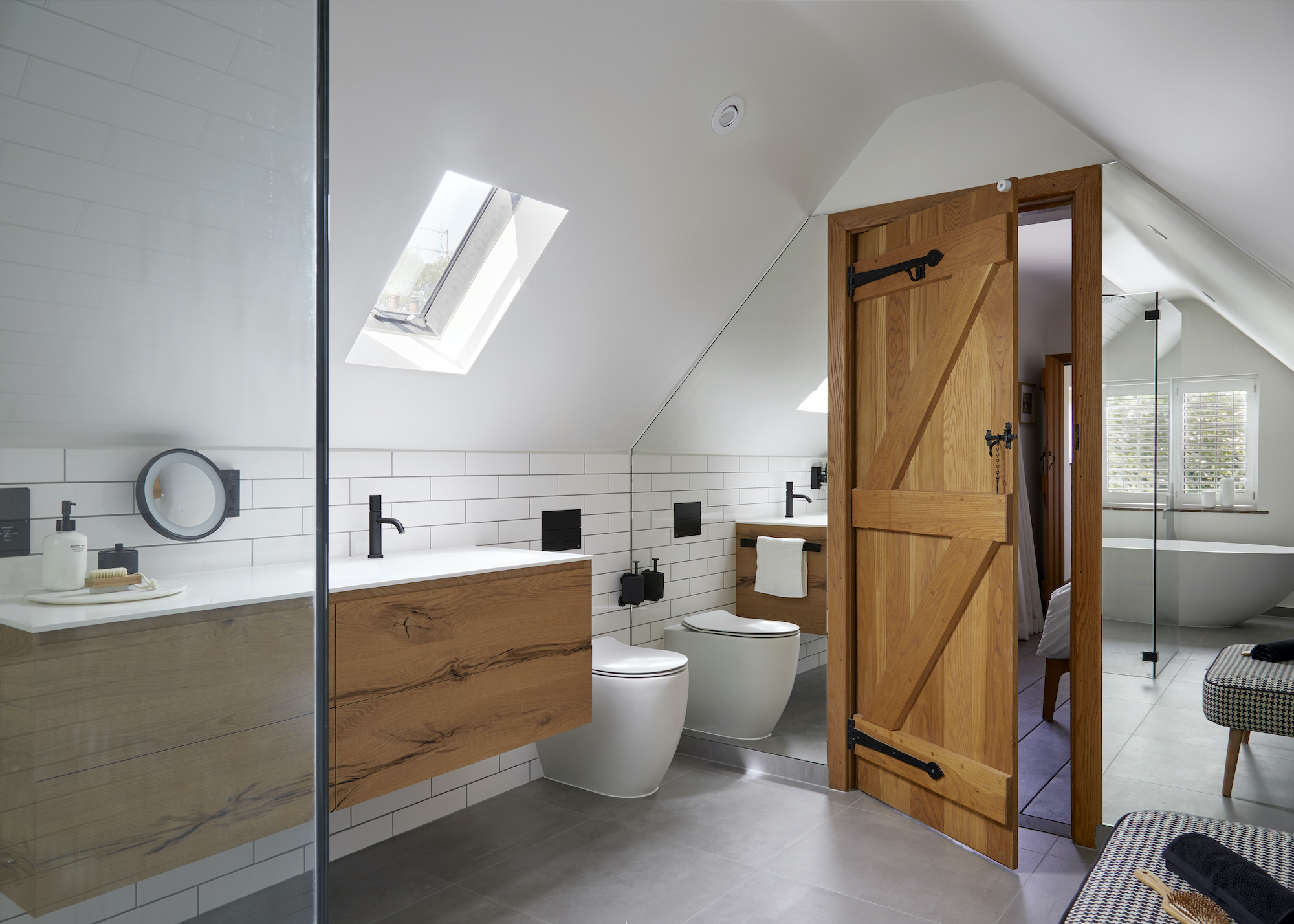
Check your lippy while you're on the loo — multitasking genius.
Using bathroom mirrors, such as mirrored glass in a loft bathroom, is a clever way to make the space feel bigger and brighter, especially in rooms with sloped or vaulted ceilings, where wall space is limited. In this project by C.P. Hart, the entire end wall has been clad in bespoke mirrored glass, cut to fit the angles perfectly.
“Our primary objective was to keep the space from feeling stuffy or constricted, as can often be the case with loft renovations,” explains Director of Client Design, Emma Scott. “The mirror enhances the sense of space and light, helping the bathroom feel larger and more considered.”
Large-format gray tiles and white ceilings keep the palette soft and open, while black brassware adds depth and contrast. A good tip is to position mirrored glass opposite a window or skylight, if possible — it doubles the natural light and helps stretch the room visually.
6. Scheme, Plot and Plan
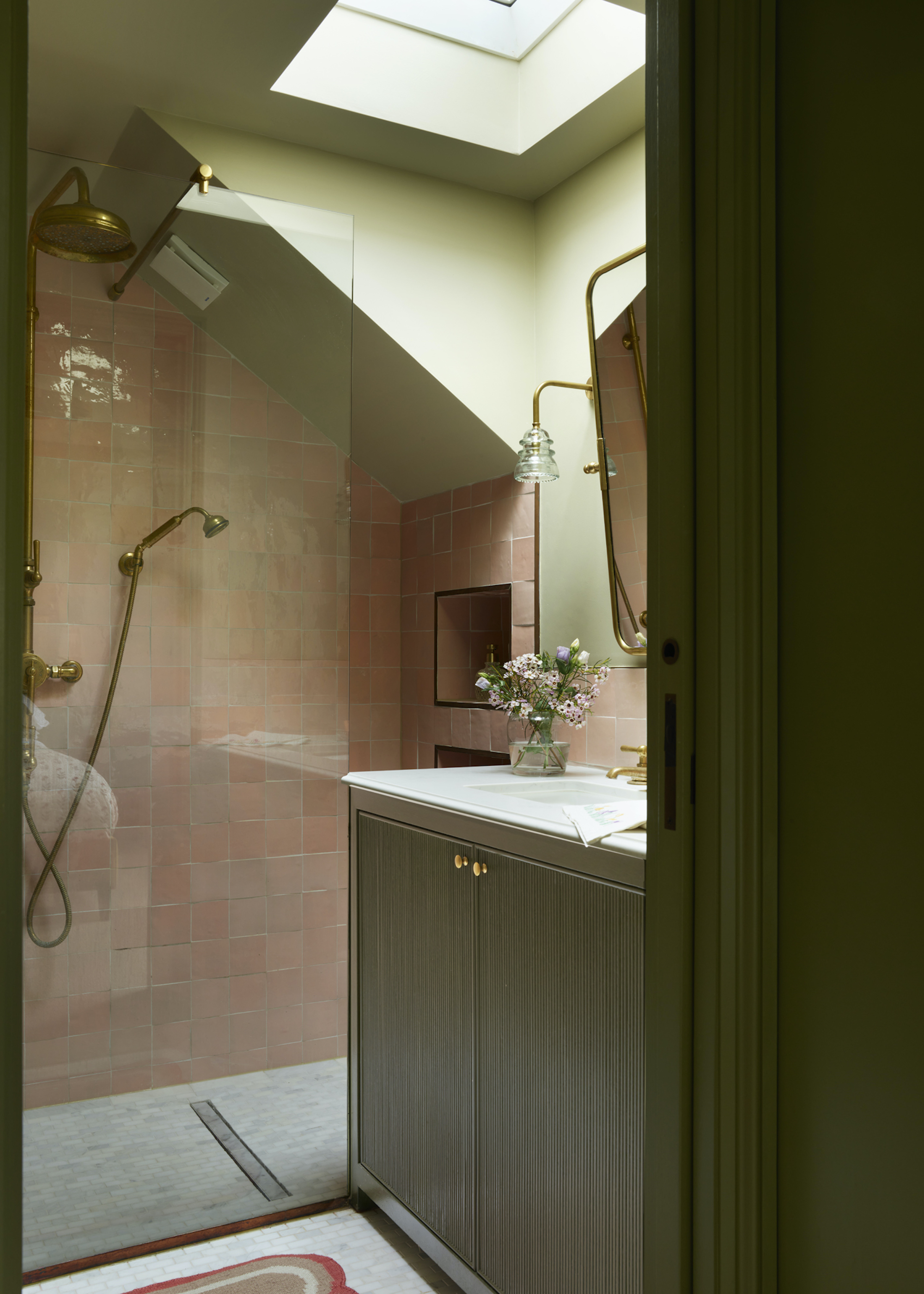
A roof light transforms this clever little space.
In any bathroom, the layout matters, but in a loft, where ceilings slope and space is often tight, it’s even more important to think things through. A smart and not-so-dated bathroom layout makes the most of awkward angles and can also dramatically improve flow, light, and functionality. This beautifully considered ensuite by interior designer Louise Robinson is a stellar example. “The configuration had many iterations, as we wanted to maximise natural light but also have a generous walk-in shower, plenty of storage and space for a large mirror,” she says.
To make this tall order work, a bespoke tiled shower tray was installed wall to wall within the sloped section, paired with a glass screen cut precisely to avoid the wide skylight above. “I didn't want to fully close off the shower, so we kept both sides open and centred the vanity under the skylight to give the room balance,” adds Louise.
The take-home here is to really invest your time with the layout — considering multiple options early on can help unlock the best use of every inch.
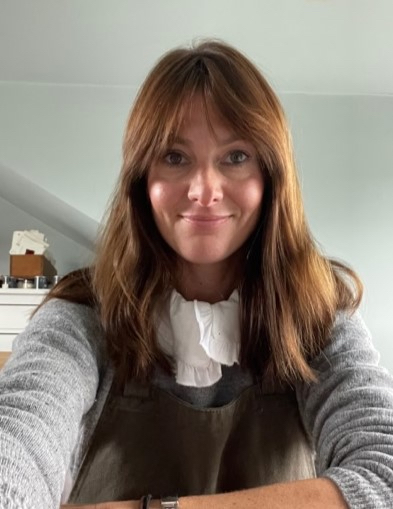
Louise Robinson runs her creative design studio from North London, specialising in bespoke and colorful designs that feel relaxed and authentic, characterised by a close attention to detail with an emphasis on natural materials and finishes.
7. Make a Splash With Mosaics
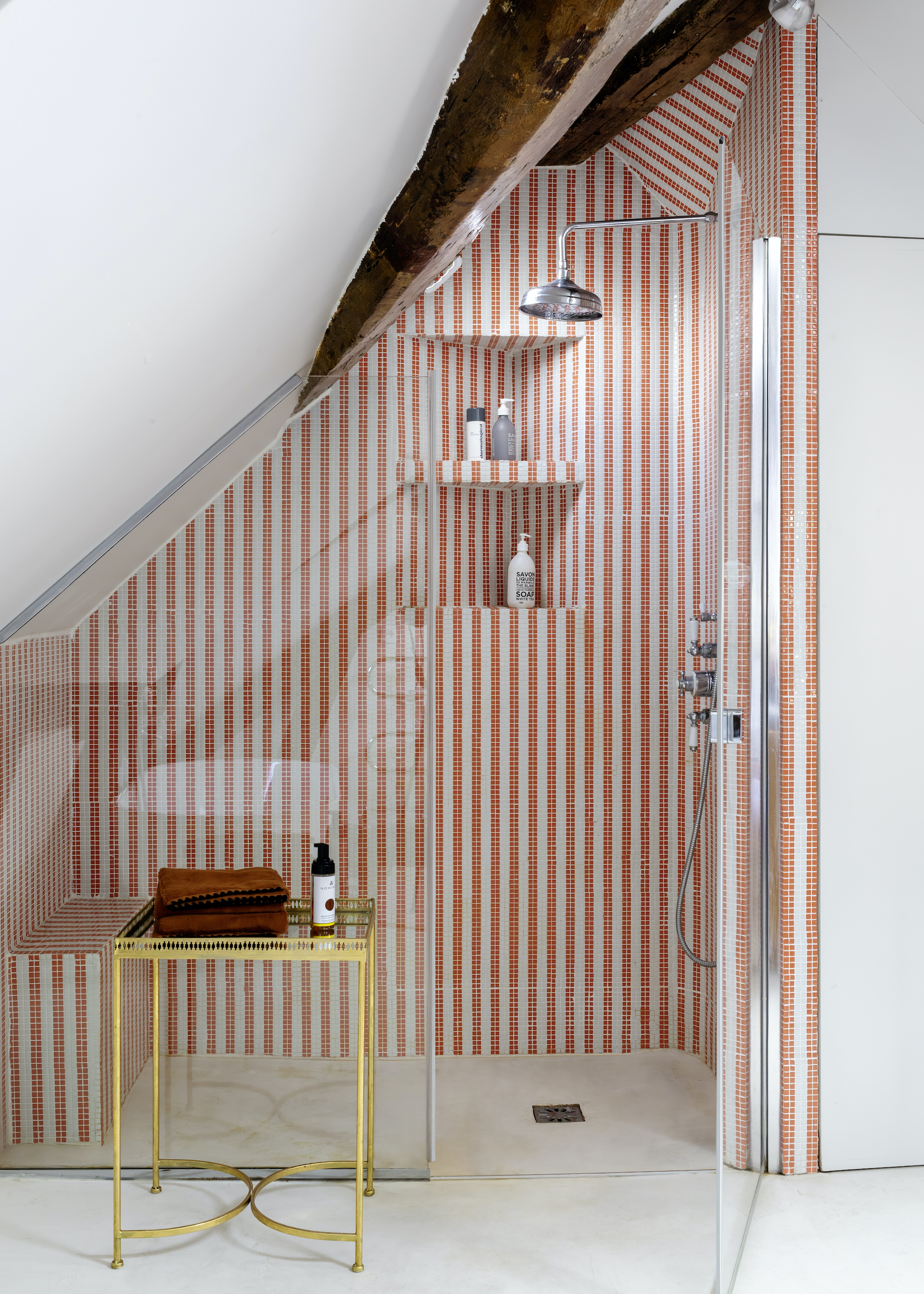
Candy stripes will iron out those quirky corners.
Awkward spaces often spark the most brilliant design ideas — and this Paris loft bathroom is the proof. Tucked under the eaves, the shower could have felt cramped, but the team at Mother & Daughter Interior turned it into a standout feature using Bisazza’s playful pink pinstripe mosaics.
“Mosaics are amazing for tricky layouts,” says Donna Podger, national sales manager at Bisazza London. “They wrap around corners and curves without fuss and help smooth out weird angles.” That’s exactly what’s happened here — the vertical stripes don’t just distract from the shape, they make it feel intentional and fun. “Mosaics like these bring a pop of personality and stop a small space from fading into the background,” Donna adds.
If you’re planning a loft bathroom, don’t shy away from mosaics in bold patterns. Just make sure you work with an experienced tiler and pick a grout that works with, not against, your color choice. Confidence is everything in loft bathrooms.
8. Switch to the Diagonal
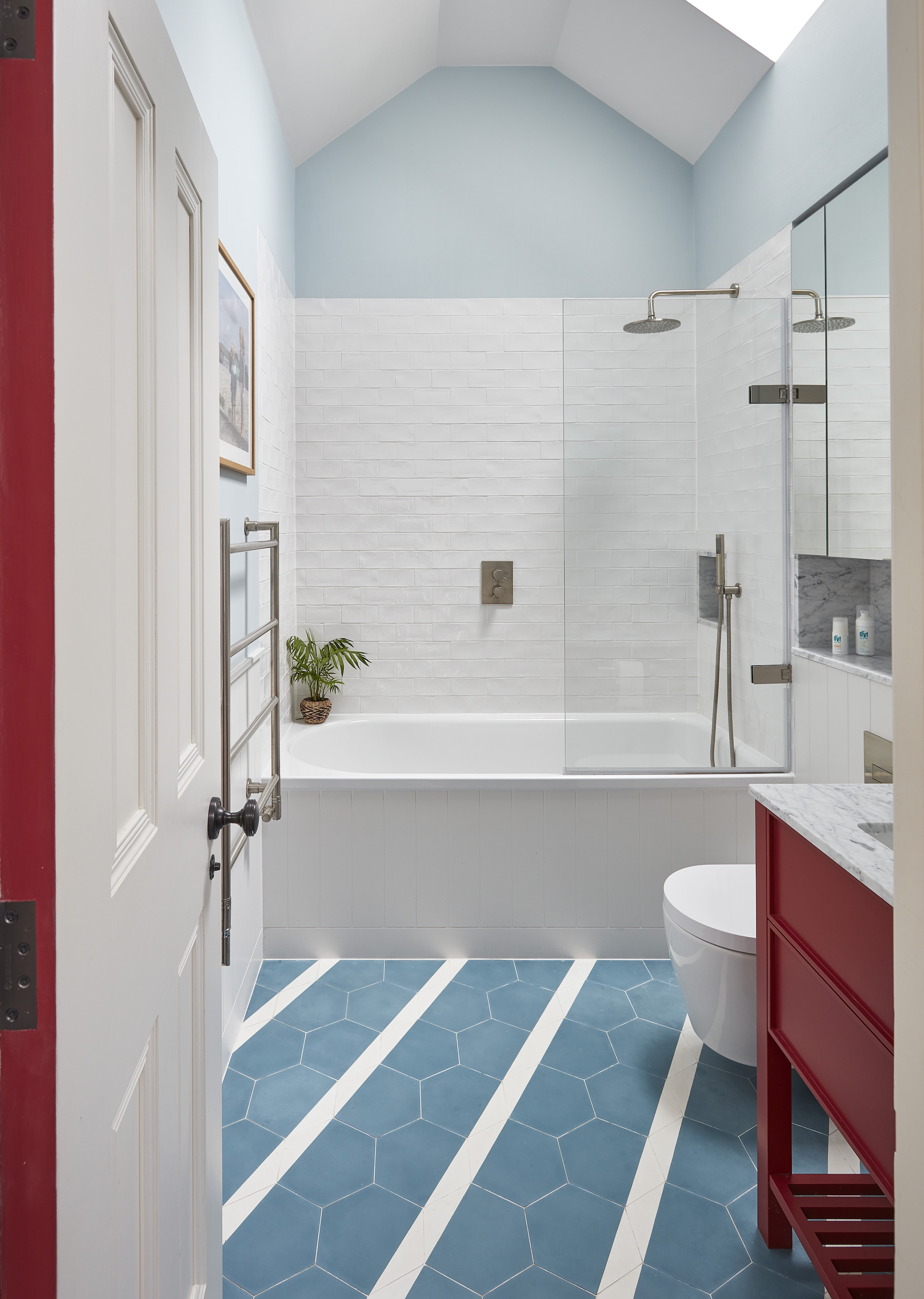
A simple angle twist can have a widening effect
Running striped bathroom floor tiles diagonally is a smart move in a narrow loft bathroom like this one. Instead of emphasising the room’s long, slim shape, the angled stripes shift the focus and add energy to the space — making it feel bigger and more dynamic.
Part of a full renovation, including a roof conversion with two kids' bedrooms, a bathroom, and a laundry room, this project mixes classic British style with luxe finishes and playful touches. “As well as being a fun, slightly whimsical design addition to the space, these white tiled stripes provide an optical illusion designed to pull the eye upward and away from the narrow shape of the room,” says Chris Scott, Director at Mascot Bespoke.
“By elongating the lines of sight and adding contrast to the floor, this clever use of geometry counterbalances the room’s proportions while maintaining a crisp, clean modern aesthetic.” To make diagonal stripes work, plan your layout carefully and invest in a skilled tiler.
9. Go for Wall Hung Fittings
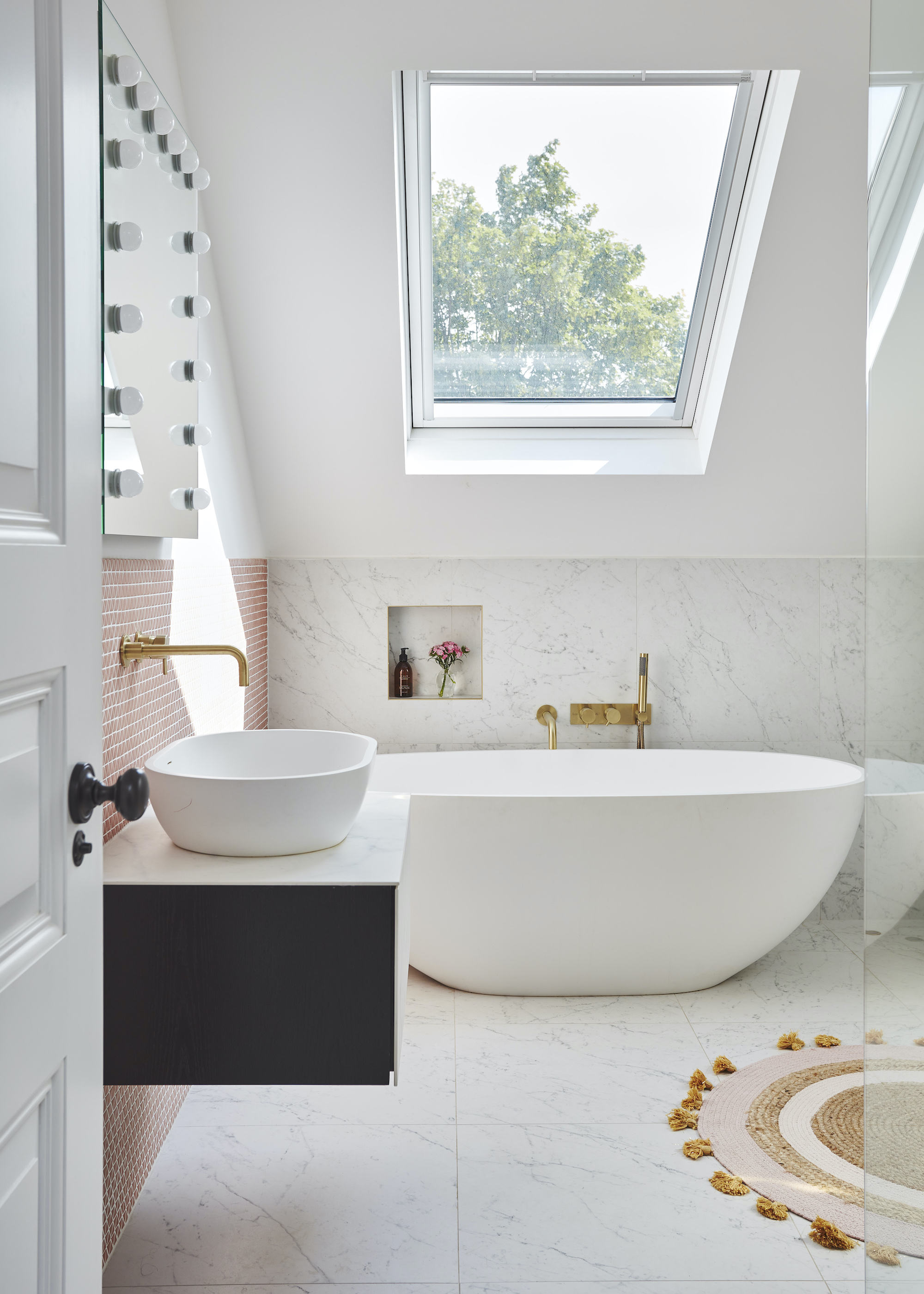
Raise fittings off the floor for a clear view of the room's full footprint.
When you’re working with tight proportions and a sloping ceiling, bulky bathroom furniture can quickly overwhelm the space. In this crisp white Wandsworth loft bathroom, the designers kept things feeling fresh and open by wall-mounting the vanity — freeing up precious floor area and letting the architecture breathe. A few subtle touches of pink add warmth and personality without cluttering the clean lines.
“In this loft conversion, the sink had to be positioned at the tallest part of the room to ensure it could be used comfortably beneath the sloping ceiling, an area that also needed to accommodate the doorway for the same practical reason,” explains the designer, Chris Scott of Mascot Bespoke. “For this reason, it was important that the basin sat as lightly in the space as possible, to preserve a sense of openness and avoid visual clutter.”
Floating the vanity was key. “By maintaining clear sightlines below the unit, we enhanced the feeling of spaciousness throughout the room,” he says. For a similar effect, choose a slim-profile wall-hung design, conceal the pipework, and don’t be afraid to keep the palette pared-back. Less really is more, especially when there’s a lot going on in the entranceway.
10. Use a Trendy Sink Curtain
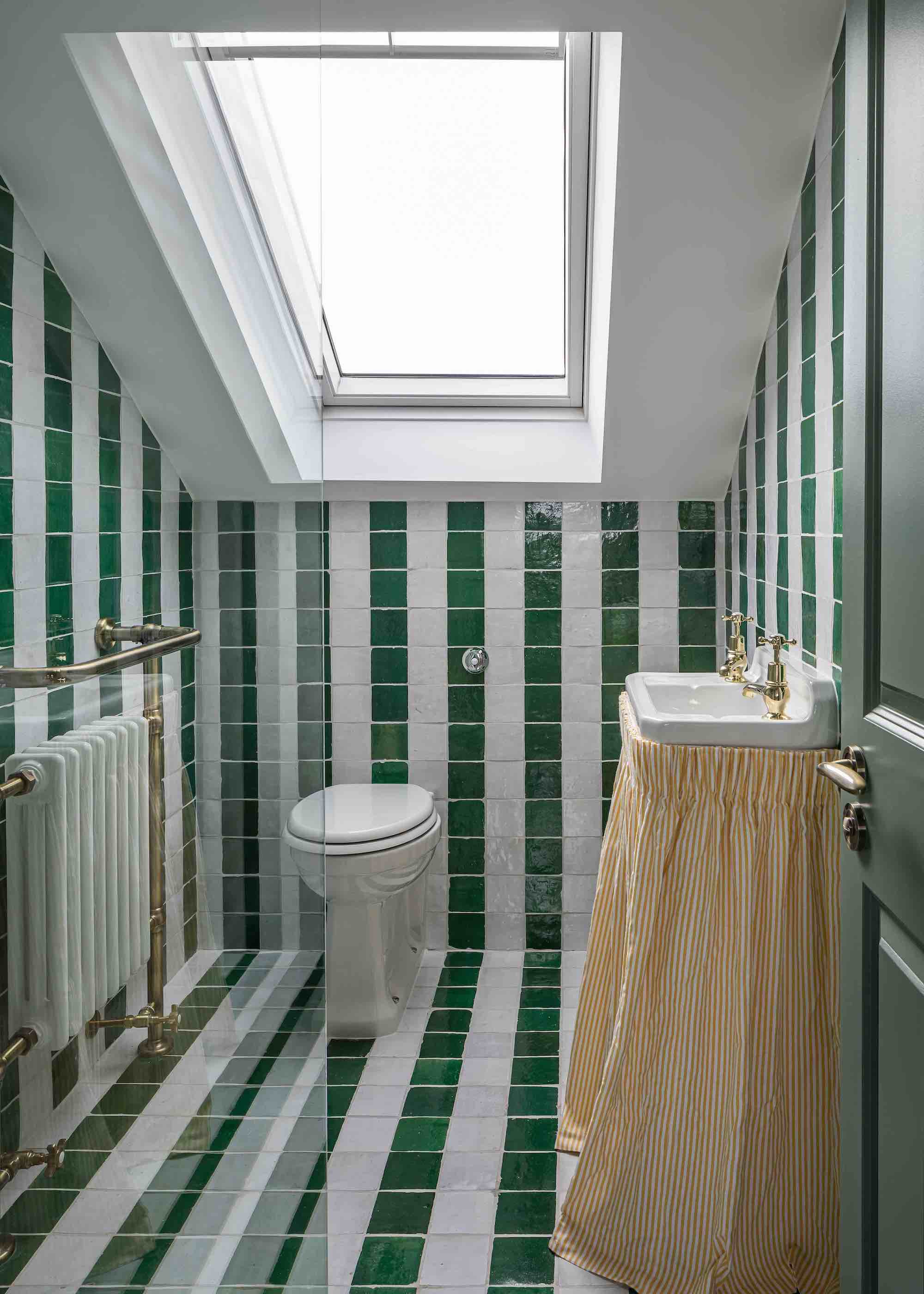
Dress your sink to the nines with a blowsy skirt.
Trendy sink curtains are the perfect antidote to a wall-to-wall tiled loft bathroom — check out this fun project! With every surface clad in bold green-and-white stripes, interior designer Sarah Southwell chose a sunny yellow striped curtain to soften the look and inject personality.
“It was a whole house project I did in Battersea, including a loft conversion and kitchen extension. The client and I wanted fun, joyful colors and to make the most of the tiny space,” Sarah explains. “I had a piece of glass cut for the shower screen to save space and used the yellow striped curtain to soften the look and add texture. It was a tricky room to design as it’s in a tiny space, but sometimes the smallest rooms are the most joyful,” she adds.
For your own sink curtain, pick a moisture-resistant fabric in a hue that complements your tiles, fit it on net curtain wire, and let it billow on the floor for a soft, floaty look.
FAQs
Do You Need Planning Permission to Put a Bathroom in a Loft?
In the UK, adding a bathroom to a loft often falls under the property’s permitted development rights — provided you’re not extending the roof beyond certain volume limits or altering the exterior appearance in a way that affects neighbors, you usually won’t need full planning permission (unless you’re in a conservation area or your home is listed but if this applies, you’ll already know things are a lot more complicated for you!). However, you will need to comply with building regulations for structural integrity, insulation, drainage, and fire safety, and get the work signed off by a building inspector.
In America, requirements depend on local zoning and building codes. Interior work, like installing a bathroom, typically needs a building permit and inspections (for plumbing, electrical, and structural changes), but full planning permission is only required if you’re expanding your home’s footprint or changing its use under your municipality’s regulations.
As is the case with most major renovation projects, it’s always better to check if there are any planning rules to comply with rather than discover they exist after the fact!

Sarah is an award-winning interior designer working across Somerset and London. After studying interior design online at KLC School of Design, she launched Sarah Southwell Design in 2020. Her projects feel effortlessly layered, blending antiques, bold colours and playful fabrics to create joyful yet comfortable spaces. Committed to inclusivity, she designs environments that support and nourish diverse needs.
Now go forth and embrace those quirky angles and let your new loft bathroom shine bright as the hidden gem it will be. Remember, a splash of pattern or a clever fixture can turn a tight space into a showstopper — just keep those sightlines clear and scale in check — so be sure to allow for them in your loft conversion costs. Happy loft-living!

Linda is a freelance journalist who has specialized in homes and interiors for more than two decades, and now writes full-time for titles like Homes & Gardens, Livingetc, Ideal Home, and Homebuilding & Renovating. She lives in Devon with her cabinetmaker husband, two daughters, and far too many pets, and is currently honing her DIY and decorating skills on their fourth (and hopefully final) major home renovation.
