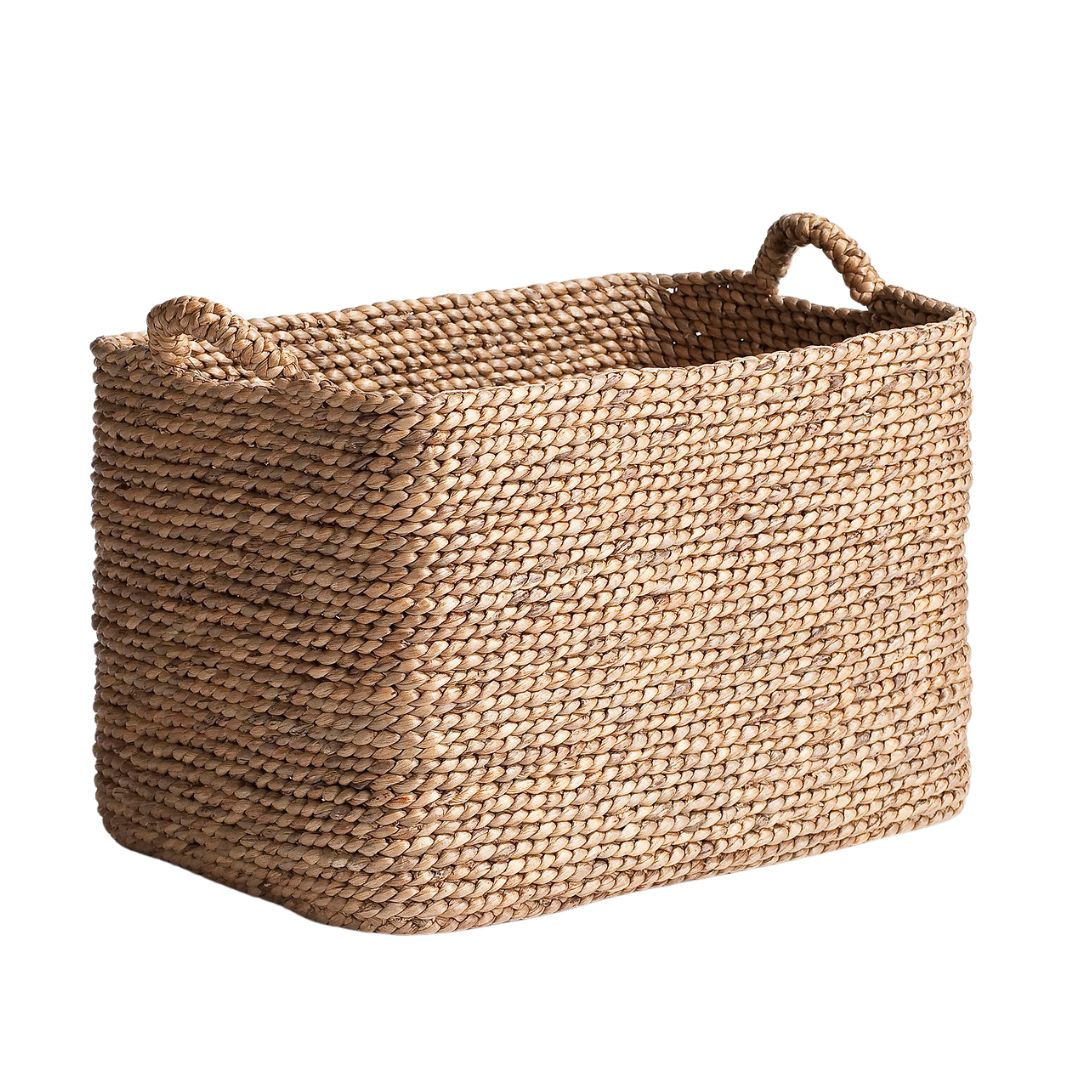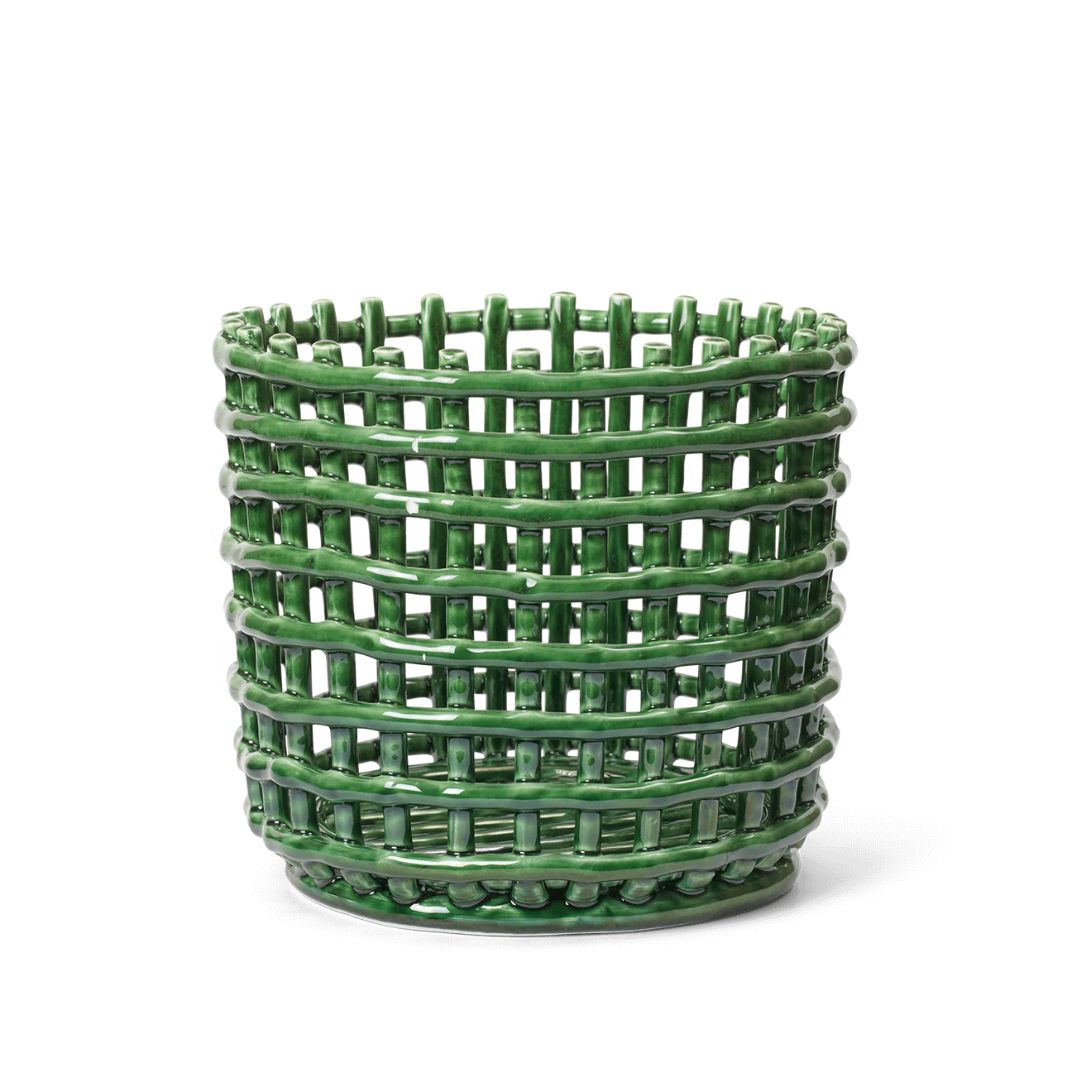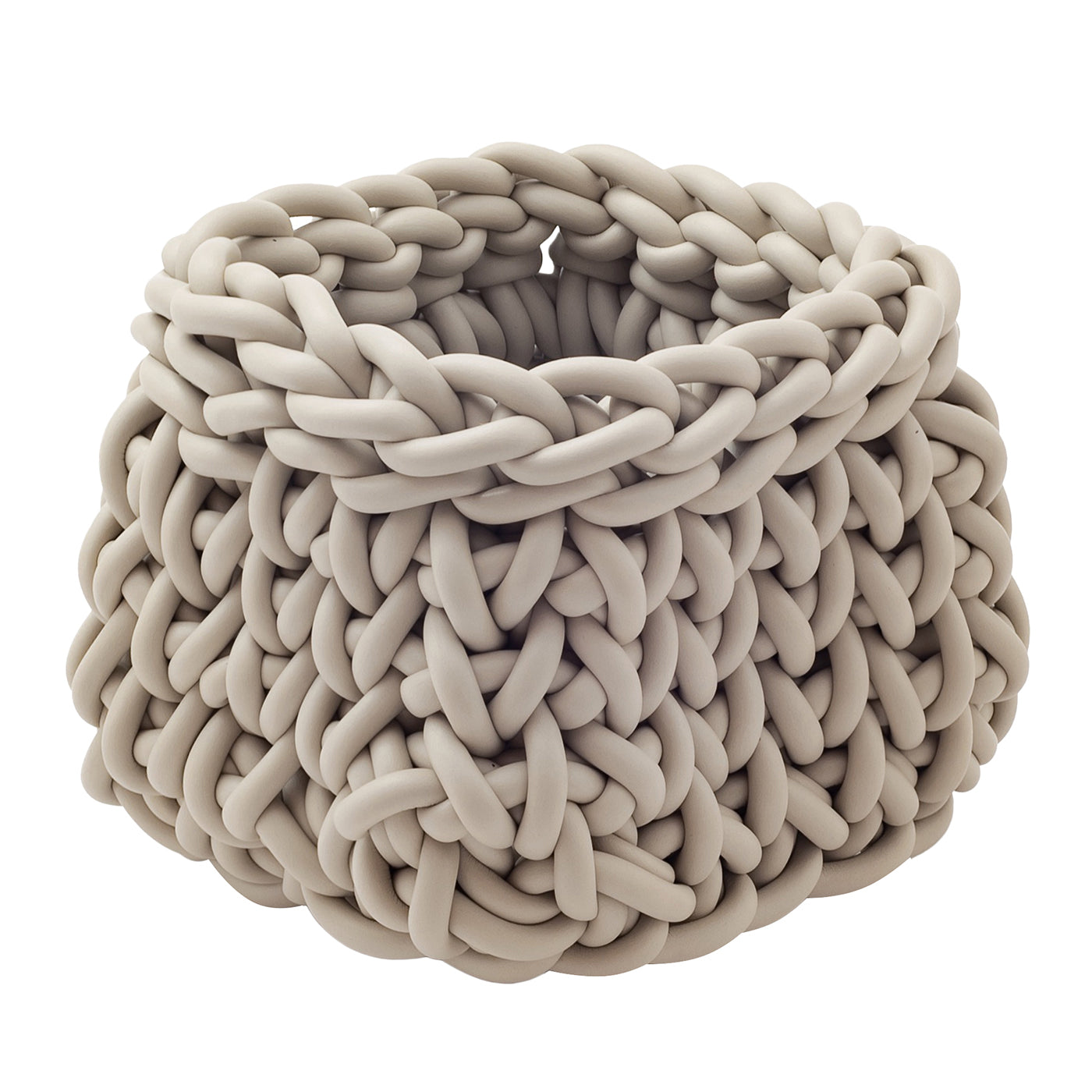5 Clever Ways to Squeeze Extra Storage Space Into Your Loft Conversion
We're here to help you navigate those sloping ceilings and awkward angles

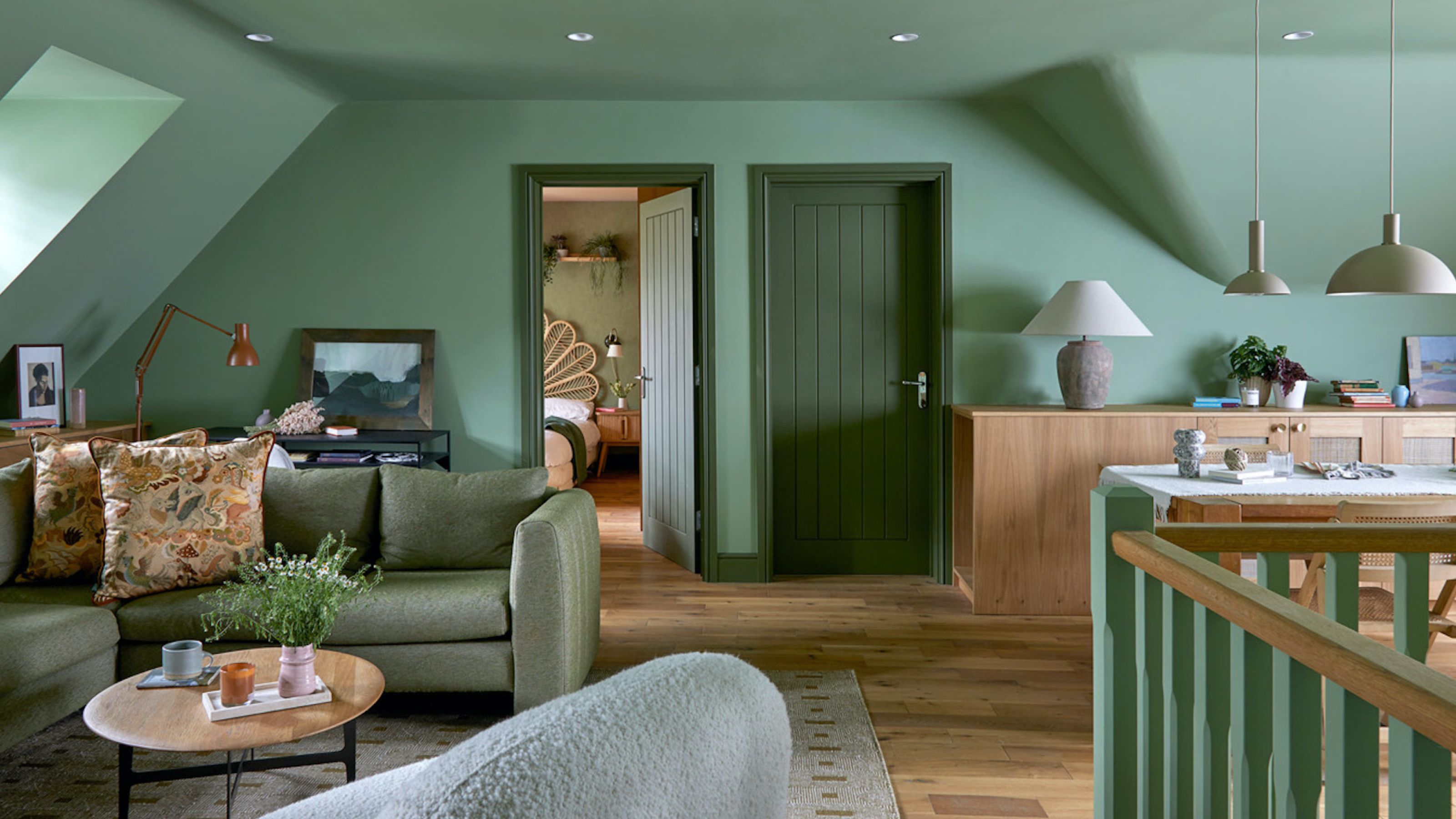
The Livingetc newsletters are your inside source for what’s shaping interiors now - and what’s next. Discover trend forecasts, smart style ideas, and curated shopping inspiration that brings design to life. Subscribe today and stay ahead of the curve.
You are now subscribed
Your newsletter sign-up was successful
There is no denying the many benefits of loft conversions. They allow you to add extra rooms to your house without extending, often don't require planning permission and, in most cases, have a really positive impact on house value.
That said, even armed with the best loft conversion ideas, there are issues to address and overcome. From how to maximise head height to soundproofing the new space, all need to be carefully considered to ensure your new vertical extension is everything you hoped it would be.
One of the main hurdles facing homeowners is how to get enough storage into their loft conversion. Sloping ceilings, awkward angles, and staircases can all be tricky obstacles to navigate, but we're here to help with these trusted storage ideas.
1. Take a Bespoke Approach to Storage
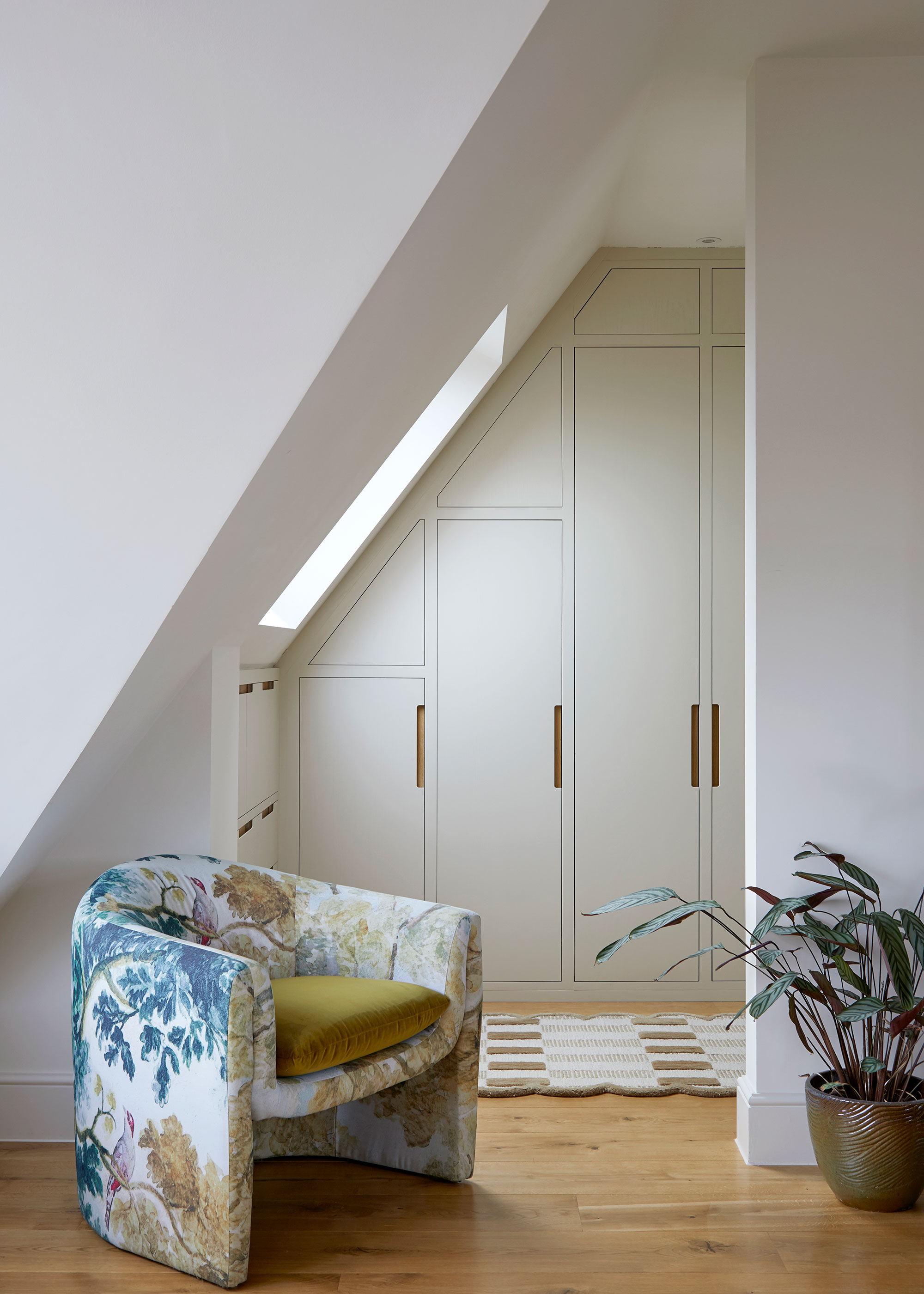
Bespoke storage furniture makes the best use of every inch of space within a loft.
Unless you have opted for one of the types of loft conversion that result in a standard ceiling height and shape, such as a modular conversion, you are likely to be dealing with some pretty unusual angles and slopes, meaning standard storage furniture won't always be an option.
"Maximizing storage in a loft conversion is all about smart, space-conscious design," picks up Rob Wood, MD of Simply Loft. "One of the most effective solutions we use is bespoke, built-in furniture. By tailoring wardrobes, drawers, and cupboards to fit into the eaves and awkward corners, we turn what would be dead space into valuable storage."
"Clever storage is key to maximizing this newly acquired space," adds interior designer Fiona Duke. "Bespoke joinery is a great option. Made-to-measure storage can be designed to ensure you utilise all the extra space, navigating the areas in the eaves with reduced height and tricky angles."

Rob and Helen Wood set up The Simply Construction Group in 2008. They sought to professionalise the stressful and disorganised construction industry. Initially setting up the brand Simply Extend, the Simply Construction Group has grown to include Simply Loft, Simply Basement and Simply Architects.

Fiona is the creative director at Fiona Duke Interiors. Having initially graduated with a French degree, Fiona went back to her local University to study interior design and set up the design studio in 2014. Fiona offers a personalised service, working closely with every client to gain a full understanding of their needs and desires.
2. Get the Most Out of Your Loft Stairs
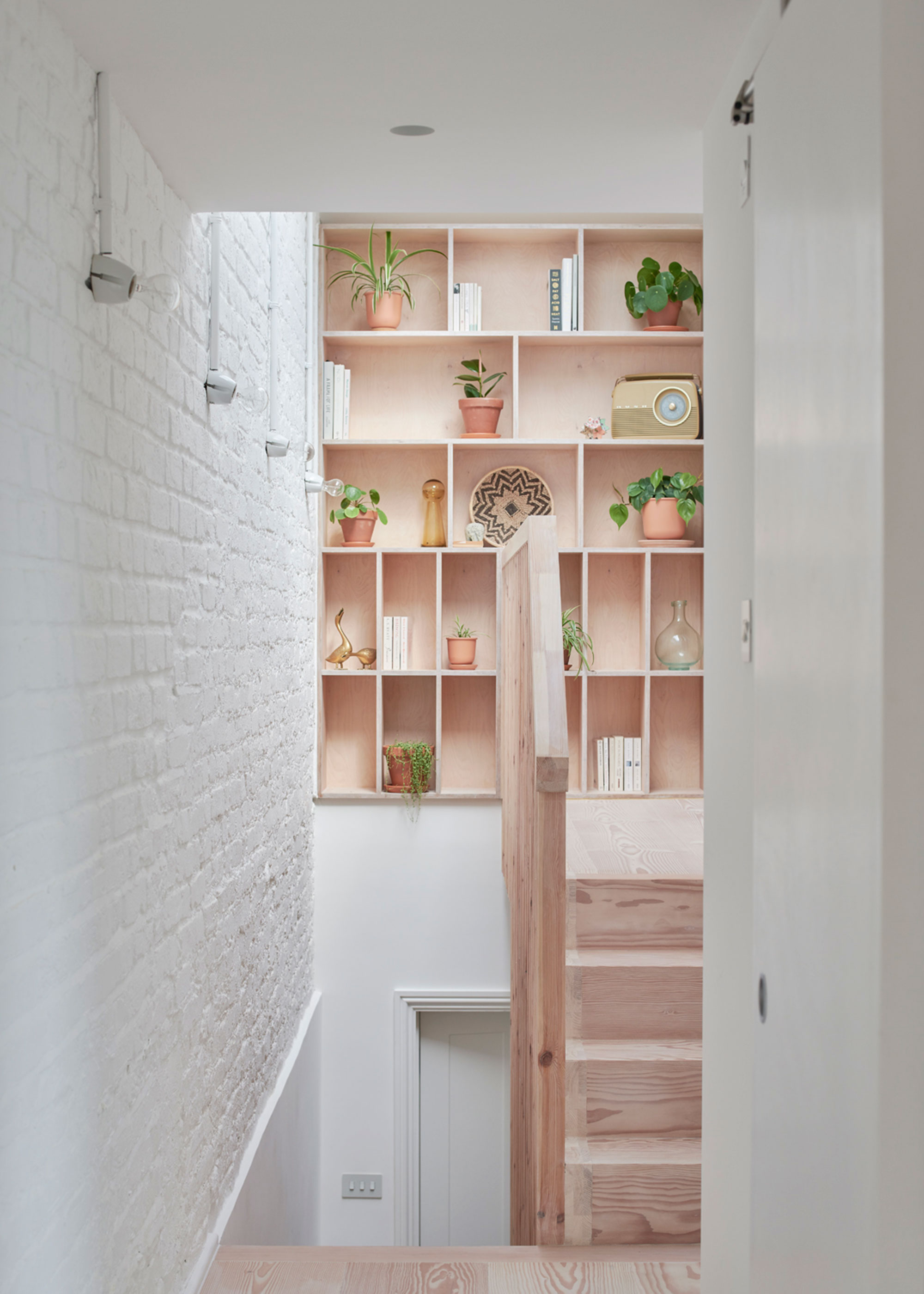
Using your loft stairs to incorporate some extra storage space is a brilliant idea.
Loft stair ideas are often something that gets overlooked, yet their design is crucial to the success of the new area.
The Livingetc newsletters are your inside source for what’s shaping interiors now - and what’s next. Discover trend forecasts, smart style ideas, and curated shopping inspiration that brings design to life. Subscribe today and stay ahead of the curve.
"It’s not just about what happens upstairs — adding a loft means inserting a staircase, which eats into the floor below," points out architect Tina Patel. "Sometimes this means sacrificing a room or altering the flow of light through the house."
While a flight of stairs is non-negotiable, it can be made to multitask if you design your staircase ideas to incorporate some storage.
"If you want two rooms in the loft, often a stair through the middle can be a clever way of getting extra space for storage at the first floor level," explains Tina Patel. "You can also be creative with storage on the landing."
"Use the vertical space here," suggests Rob Wood. "Think tall, narrow shelving units and integrate this storage into the stairwell balustrade. It’s all about thinking creatively and making every inch count."

Tina Patel is a RIBA-chartered architect and Director at Architect Your Home, with over 15 years' experience helping families transform their homes through thoughtful, stress-free design. She specialises in homeowner-led renovations, making the process of extending, refurbishing, or reconfiguring a home simpler and more empowering. Having worked on over 200 projects, Tina is passionate about creating happy, harmonious homes that add real value to family life.
3. Invest in Furniture With Hidden Storage
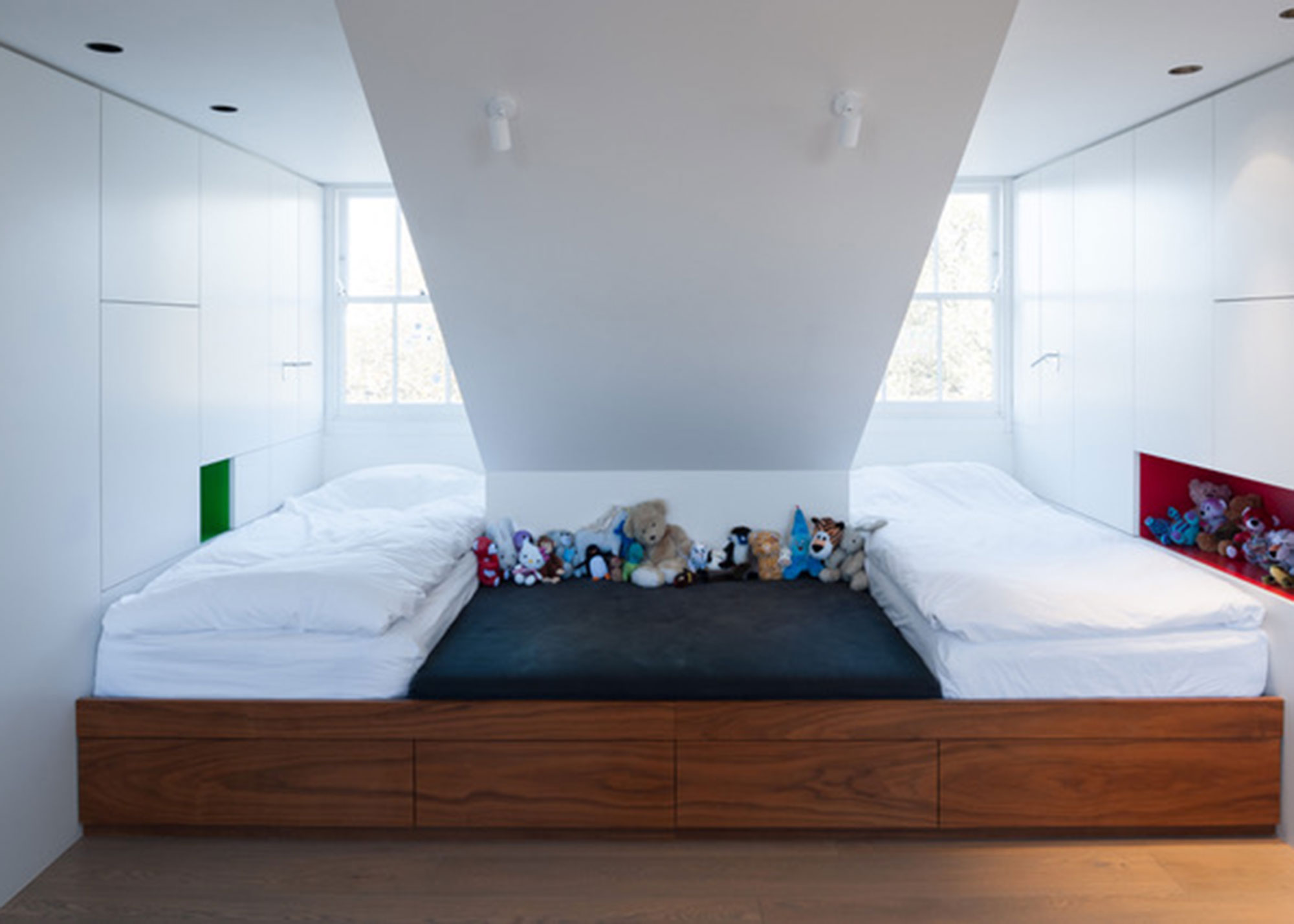
Here, a custom-made storage bed takes care of any clutter in this loft conversion children's bedroom, designed by Azman Architects.
It might sound obvious, but there is so much storage potential within your furniture choices that it would be a missed opportunity not to invest in pieces that can help you achieve an organized, clutter-free loft space — especially hidden storage.
"We recommend incorporating under-bed storage, using raised platforms with drawers, or even creating hidden compartments beneath the floor where feasible," says Rob Wood.
While it is possible to find some brilliant storage beds by shopping around, having one designed specifically to fit your attic bedroom ideas and requirements will usually result in the most efficient and beautiful solutions.
4. Don't Ignore the Space Beneath the Eaves
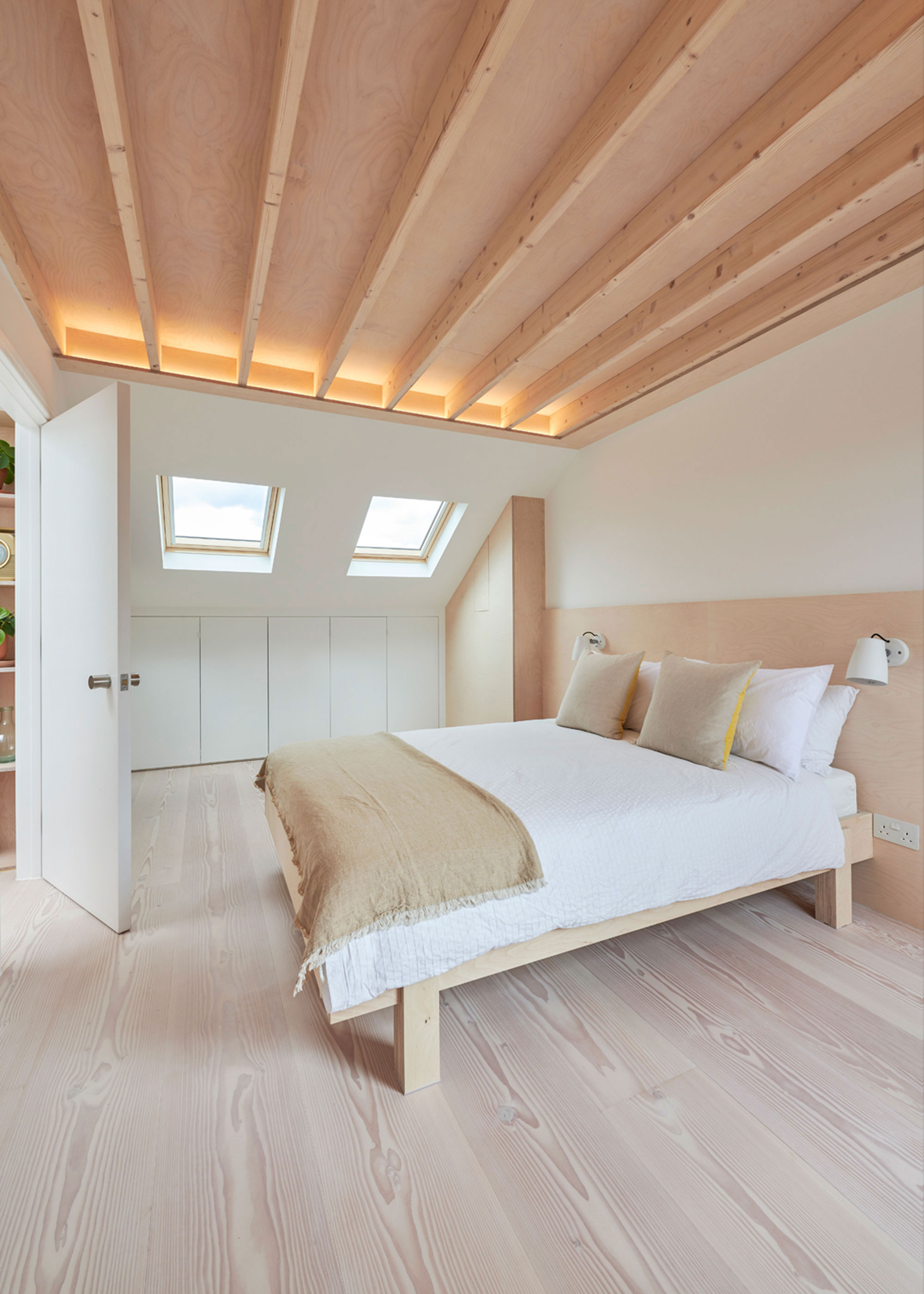
Put those awkward under-eaves spaces to good use by using them for built-in cupboards.
Many loft conversions, including skylight and dormer designs, will have some space that is too low to stand under. Rather than view this as an annoying waste of space, look at it instead as the perfect place to position some clever storage ideas for small spaces.
"Commonly, we come across people attempting to increase the size of the room by incorporating the eaves space," picks up Tina Patel. "But, this space is difficult to stand up in — it is so much better to use it for well-designed storage."
"One solution we've found is long storage crawlspaces," adds co-owner of Better Place Design & Build, Bar Zakheim. "They're an ideal place for storing things like Christmas trees, fishing rods, rolled up carpets, and other longer items that are awkward to put in more traditional storage spaces."
5. Swap Cupboards for Spacious Drawers
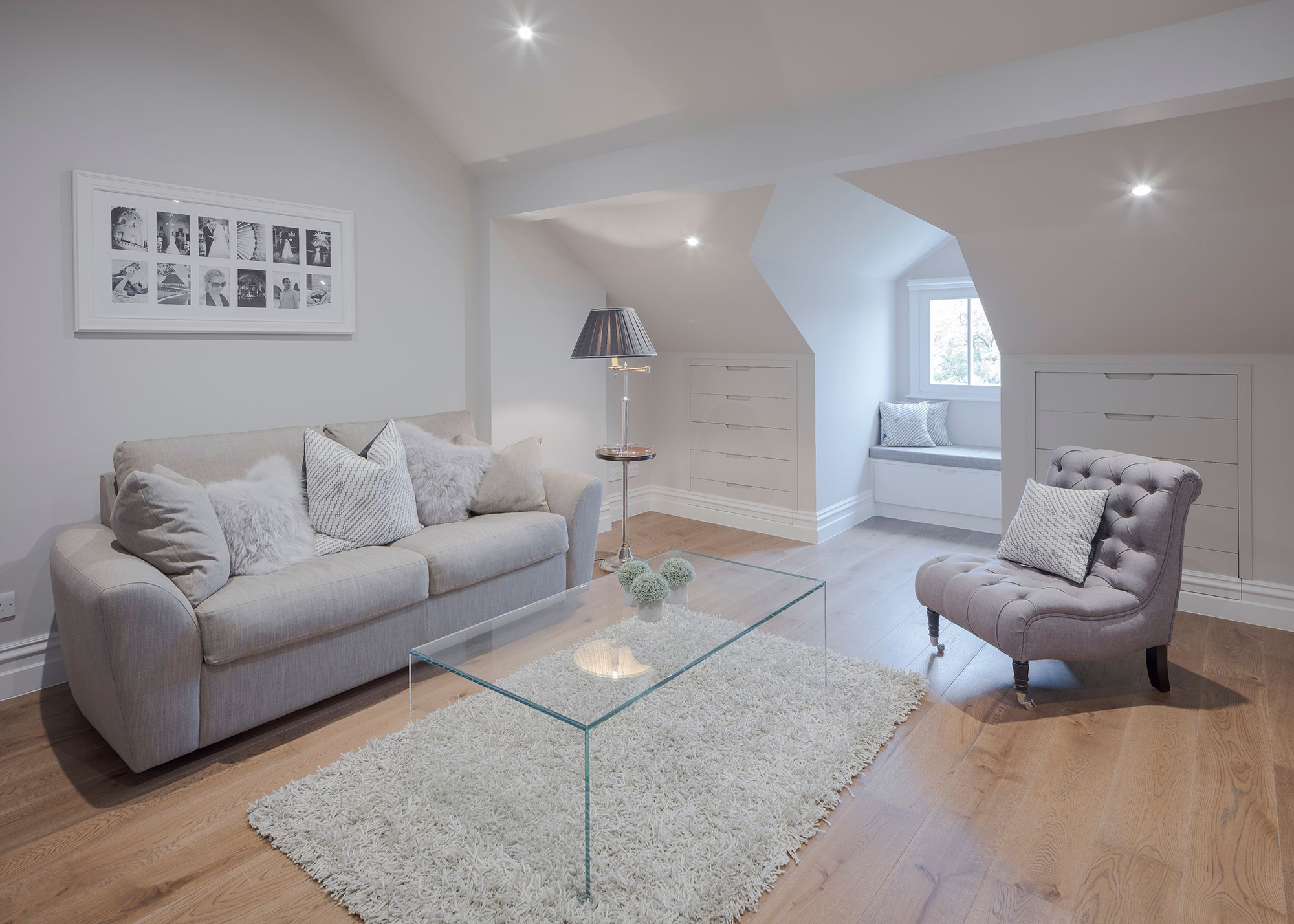
Built-in drawers often make the best use of under-eaves space, giving easy access.
There are many instances where drawers just work better than standard cupboards. Often, they offer more in the way of space and make organising items easier — perhaps why they have been overtaking units in the popularity stakes when it comes to kitchen storage.
In the case of a loft conversion, building drawers into the under-eaves space often makes more sense. There is less chance of losing things at the back of a deep set of cupboards as you can pull drawers all the way out to get a good look at what you've stowed away in there.
In this loft conversion, by RDA Architecture & Interiors, roomy drawers have been custom made to fit the low section of the new space.
FAQs
Why Is It Important to Create Storage Space in a Loft?
When you convert your loft, whatever space it was to begin with, you lose valuable storage. Perhaps you used it for your out-of-season clothing, or maybe, like so many others, you relied on it to house your Christmas decorations once the festive season passed.
Whatever you used your old loft for, you are going to need to think of how you'll accommodate all the things you once kept there if you want to avoid one of the most common loft conversion mistakes. Under eaves storage is particularly useful for this, but if you will be using the new space as a bedroom, you'll need to store clothes and so on here too.
In this case, you might well need to look elsewhere in your home to house all the things you used to keep in your loft — sheds and garages can be useful here. Alternatively, just have a good old declutter!
When budgeting for the overall cost of a loft conversion be sure to include not only the cost of the construction, but also the storage requirements, as well as any necessary electrical and plumbing work.

Natasha Brinsmead is a freelance homes and interiors journalist with over 20 years experience in the field. As former Associate Editor of Homebuilding & Renovating magazine, Natasha has researched and written about everything from how to design a new kitchen from scratch to knocking down walls safely, from how to lay flooring to how to insulate an old house. She has carried out a number of renovation projects of her own on a DIY basis and is currently on the lookout for her next project.
