Attic bedroom ideas – 10 ways to design and style a loft bedroom to get the most from every inch
Stuck for attic bedroom ideas? We bring in the experts to talk through their top tips for creating a cozy loft bedroom

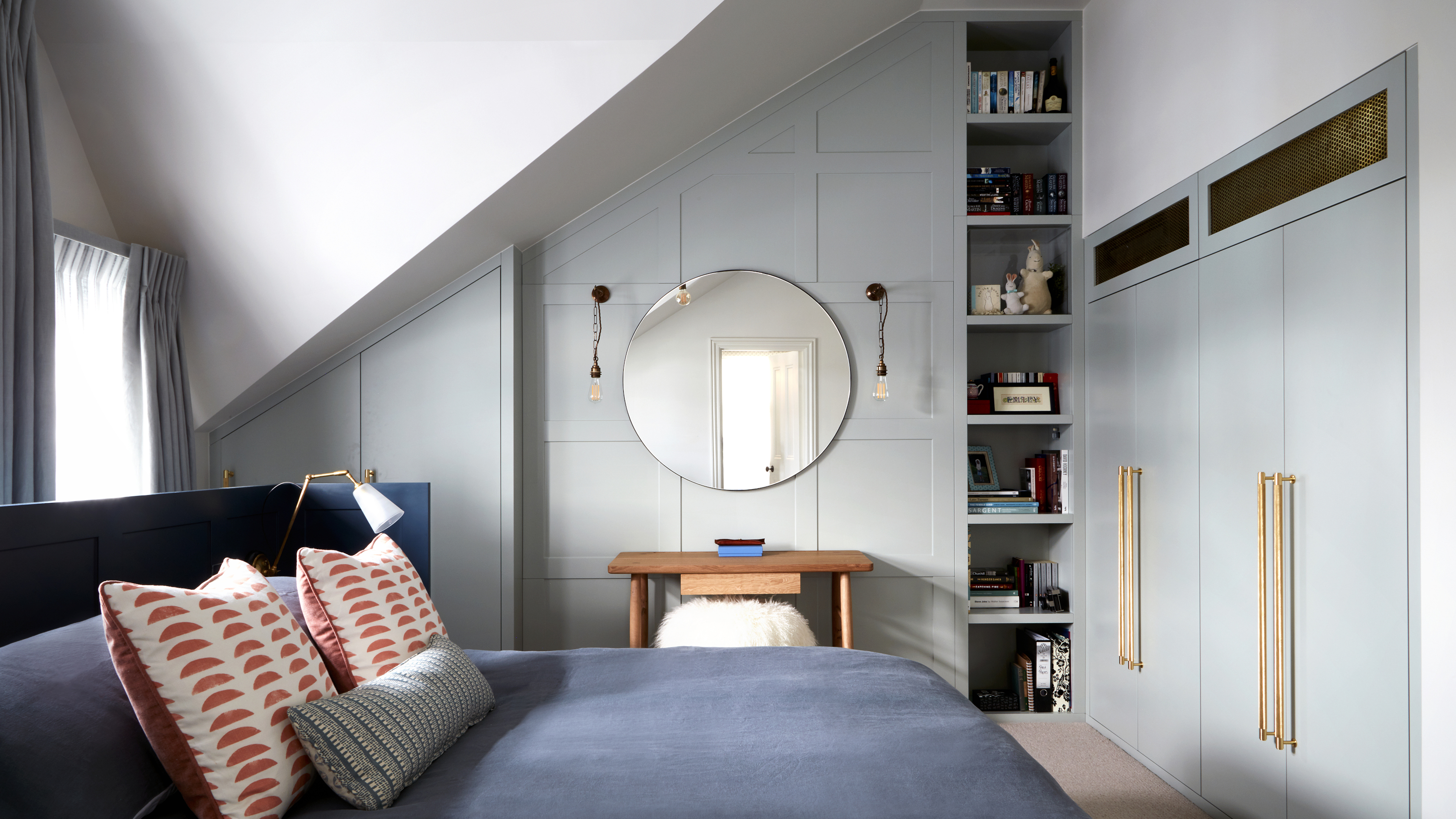
Attic bedroom ideas are just supposed to be cocooning and cozy, right? The sloped ceilings, hidden nooks, skyline views... all the elements are there to create the perfect restful bedroom setup.
However, loft bedrooms aren't always the easiest to design. Those features that add character also can make attic spaces tricky to navigate, especially if you're trying to shoehorn standard bedroom ideas into the space.
Whether you're in the planning stages of a loft conversion or you've got an attic space but you're stuck for ideas, we've rounded up several attic bedroom ideas with help from the experts, from charming kids spaces and handy home office corners to grown-up boutique-style bedrooms to inspire your decision making.
10 attic bedroom ideas to make your space work harder
1. Give it boutique hotel style
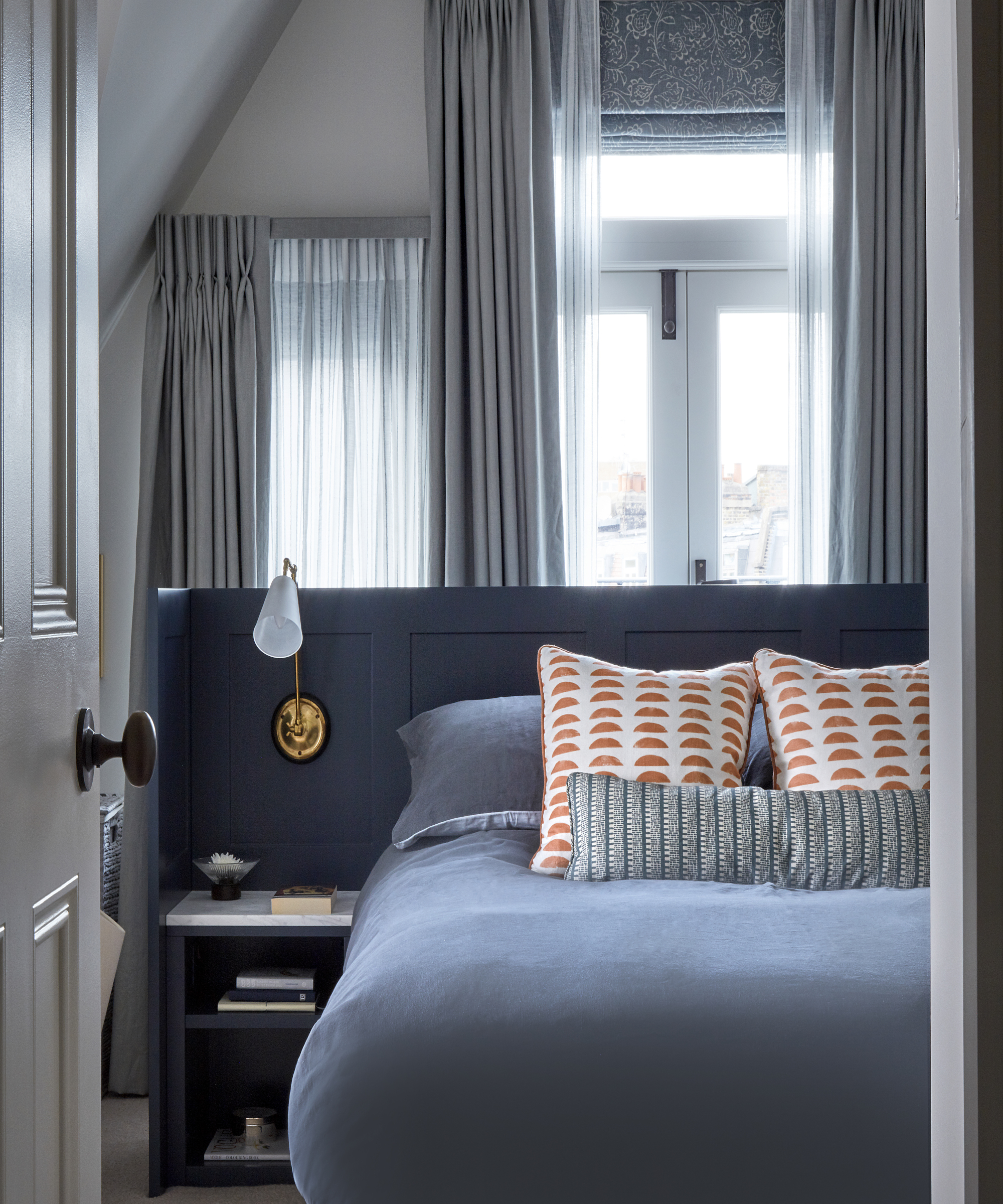
It's difficult to dislike boutique hotel interior design, so it makes sense that so many of us want that luxury bedroom look in our own spaces. Most hotel rooms don't tend to be in the eaves of a loft, but don't let that stop you from creating a boutique hotel vibe in your attic bedroom.
'This room started off as a traditional attic bedroom with low sloping ceilings and a plain Victorian fireplace,' says interior designer Katie Glaister, founder of K&H Design. 'The room is all about the bed, daylight floods through from the southerly windows behind. The bed is central to the room and the new high ceilings are celebrated and exaggerated by a central Molecular light that darts shafts of light around the room. The bedroom is essentially immersive and comfortable, but we wanted to inject elements of industrial through the lighting.'
'To bring that sense of ‘hotel' into the room, requested by our client, we used off-cut marble bedside tops and fitted Hoxton bedside lights by Lorfords in antique brass, with white frosted glass shades and ebonized backplate. We like to introduce sidelights for obvious reasons like reading but also to change the mood of the room from day to night,' she adds.
2. Create a sanctuary to escape to
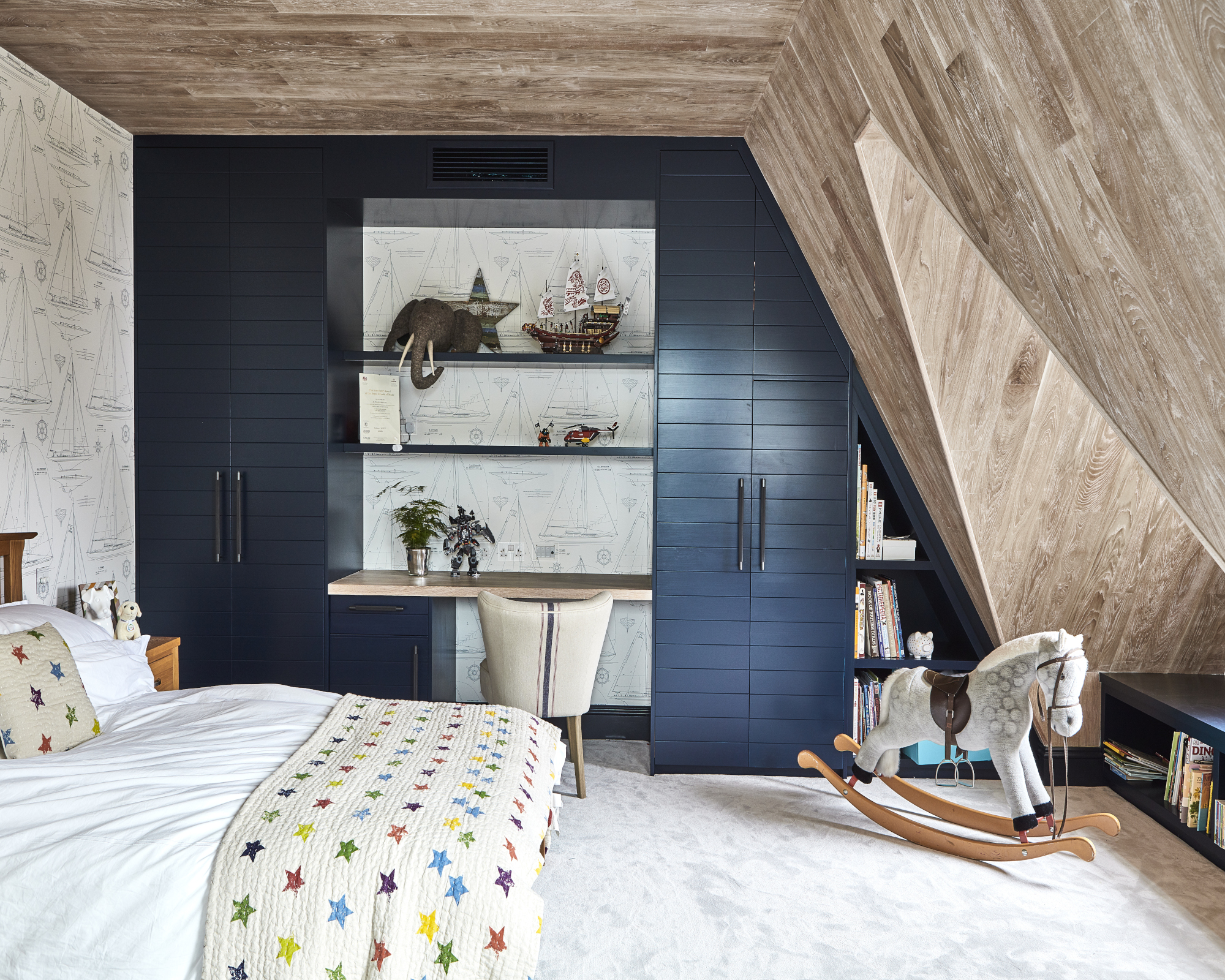
A loft room can really feel like an escape from everyday life and even the rest of the house, so it's a great space to create a sanctuary if you're considering loft conversion ideas. Use cocooning, raw textures and try darker tones to create a little retreat away from the hustle and bustle of daily life.
The Livingetc newsletters are your inside source for what’s shaping interiors now - and what’s next. Discover trend forecasts, smart style ideas, and curated shopping inspiration that brings design to life. Subscribe today and stay ahead of the curve.
'In this young boy's bedroom we wanted to create a peaceful space in the attic that would feel like a cozy sanctuary, both while he was young but that would also feel age appropriate and stylish in his teenage years,' says Chris Scott, Director, Mascot Bespoke. 'This timber clad ceiling is a work of true craftsmanship. Using 18mm floorboards to tie in with the timber used in the hallways throughout the rest of the home, this ceiling treatment offers a cocooning vibe to the room.'
3. Turn an awkward space into a charming kid space
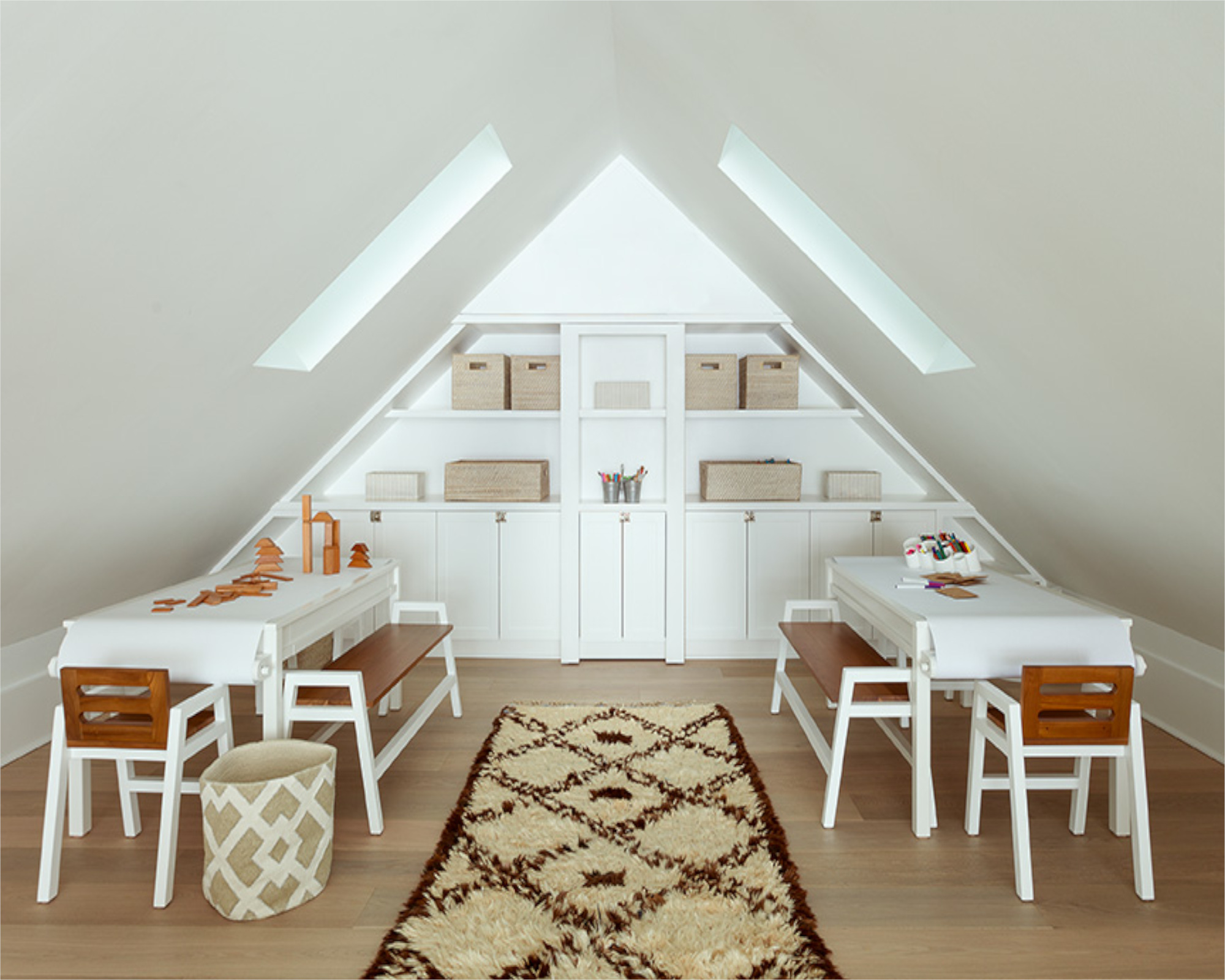
You might be considering covering up a tricky or hard-to-access corner of your attic, but if you've got small people in your life, it could be worth rethinking and turning those awkward nooks into a playroom idea.
'Consider every inch of the space when planning the design of an attic, let no space be wasted. It's in the tiny nooks that may seem difficult or useless that you can bring in a charming detail that can make the room, it can be as small as adding a niche between wall joists for a little wall light,' says Lyndsay Caleo Karol, creative director at Brooklyn Home Company. 'In the Rochester project there was a sloped ceiling at the end of the lofted area that couldn't fit a standing adult, so instead of covering it up we activated the space by adding a secret door and cozy children's book nook behind the door'.
'While I always consider the clients/adults' point of view while designing, equally important is what will a child's experience be in the space? Children notice everything, they explore everywhere, how can we delight them, create a sense of space and wonder special to them. Oftentimes it's in the odd spaces, the low slung ceilings, or areas that we're trying to remedy that invite us to think differently and create something charming as well as useful, for adults and children alike,' she adds.
4. Create a cocoon with color
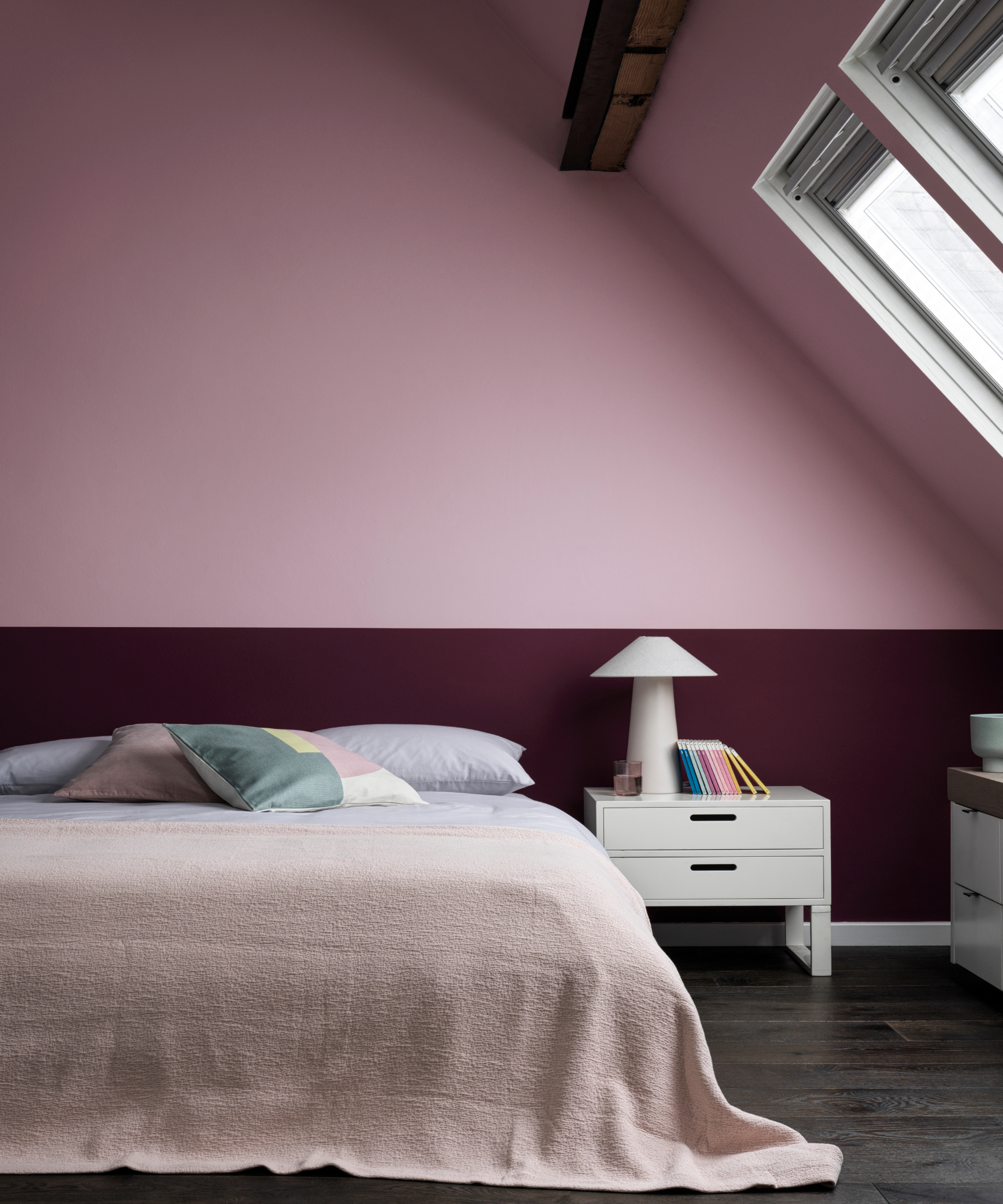
So many new loft spaces tend to be plain, white and boxy but we love dark bedroom ideas, even in clean and shiny new loft conversions.
'Think about carrying an area of contrasting color around corners and onto the ceiling, try masking out large shapes or creating zones around the different sections of the ceiling. Use one color or tones of one color in a room. If you paint walls, skirting, doors, cupboards, radiators – and even window frames – in the same color it will look thoughtful and sophisticated. This works particularly well with soft greyed blues and greens as well as any neutral,' explains Justyna Korczynska, Senior designer, Crown.
'Try something a little different by using a really bright color such as Crown’s Mustard Jar on the ceiling so the color visually spills onto plain white walls below. Alternatively, play with tones to suit your palette. A dark turquoise, for example, on the ceiling would partner suitably with mid and paler tones for the walls,' she adds.
'Working with bold, dark colors should be all about balance. Always make sure you incorporate neutral and pale features into the room, whether that’s through furniture, accessories or other paint colors, that will light up the space. If you’re painting the walls in a deep green shade, make sure you paint the ceiling in a crisp white and opt for light wooden flooring or carpet. Keep the majority of the furniture neutral and add a few brighter pops with soft furnishings or decorative accessories.'
5. Consider air con
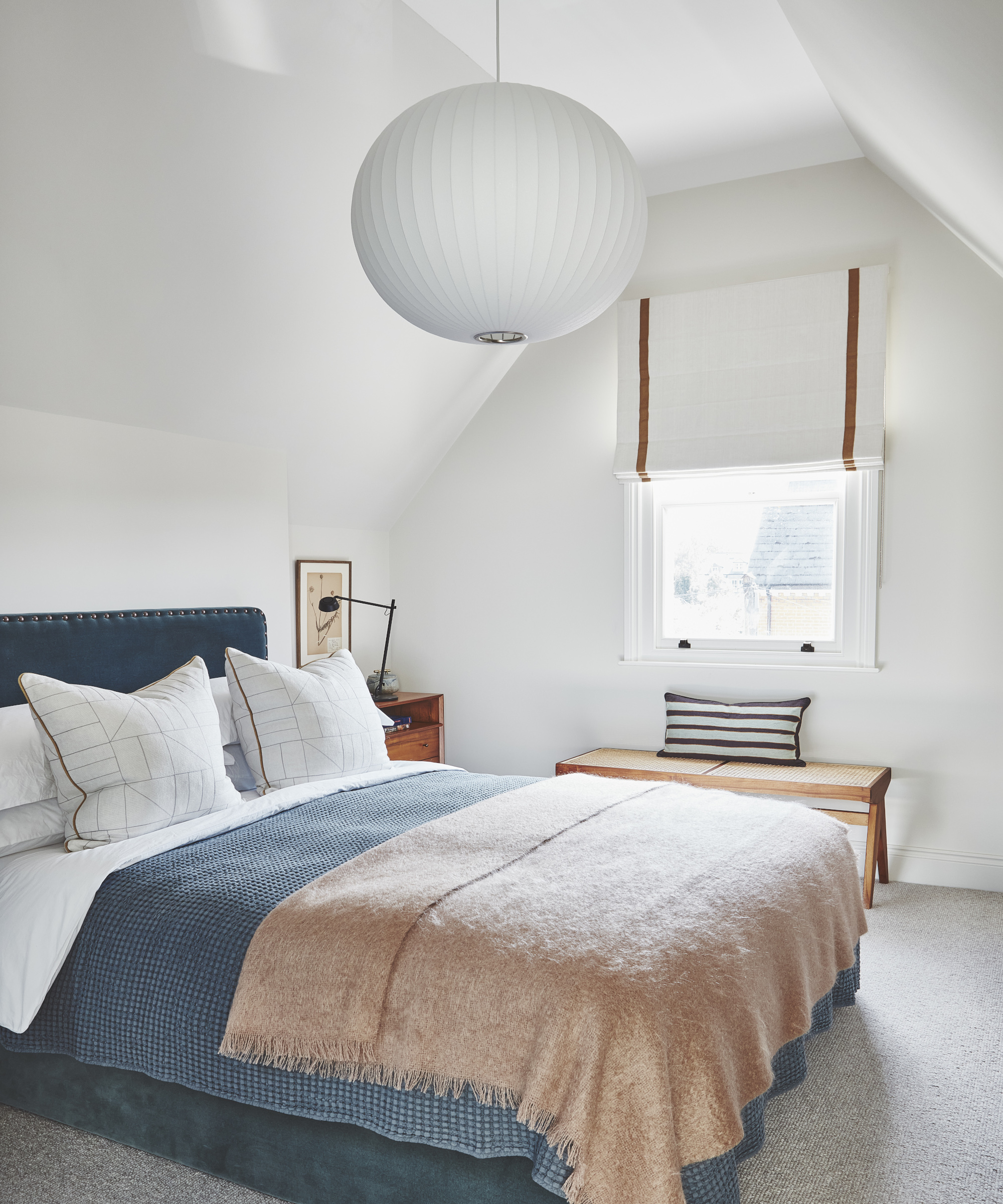
Always wondering how to cool down a room? Lofts can be particularly hot and stuffy places when temperatures rise outside, so if you're in the planning or building stages of a loft conversion, it might be worth considering air conditioning now.
'As hot air rises, attic bedrooms get notoriously hot and often unpleasant in the summer months,' says Chris Scott, director of Mascot Bespoke. 'Good insulation is important and opening Velux style windows also make a big difference, especially if fitted with UV reflective glass and rain sensors so the windows can be left open. But we always recommend clients fit air conditioning units for maximum year-round comfort.'
6. Build in a home office corner
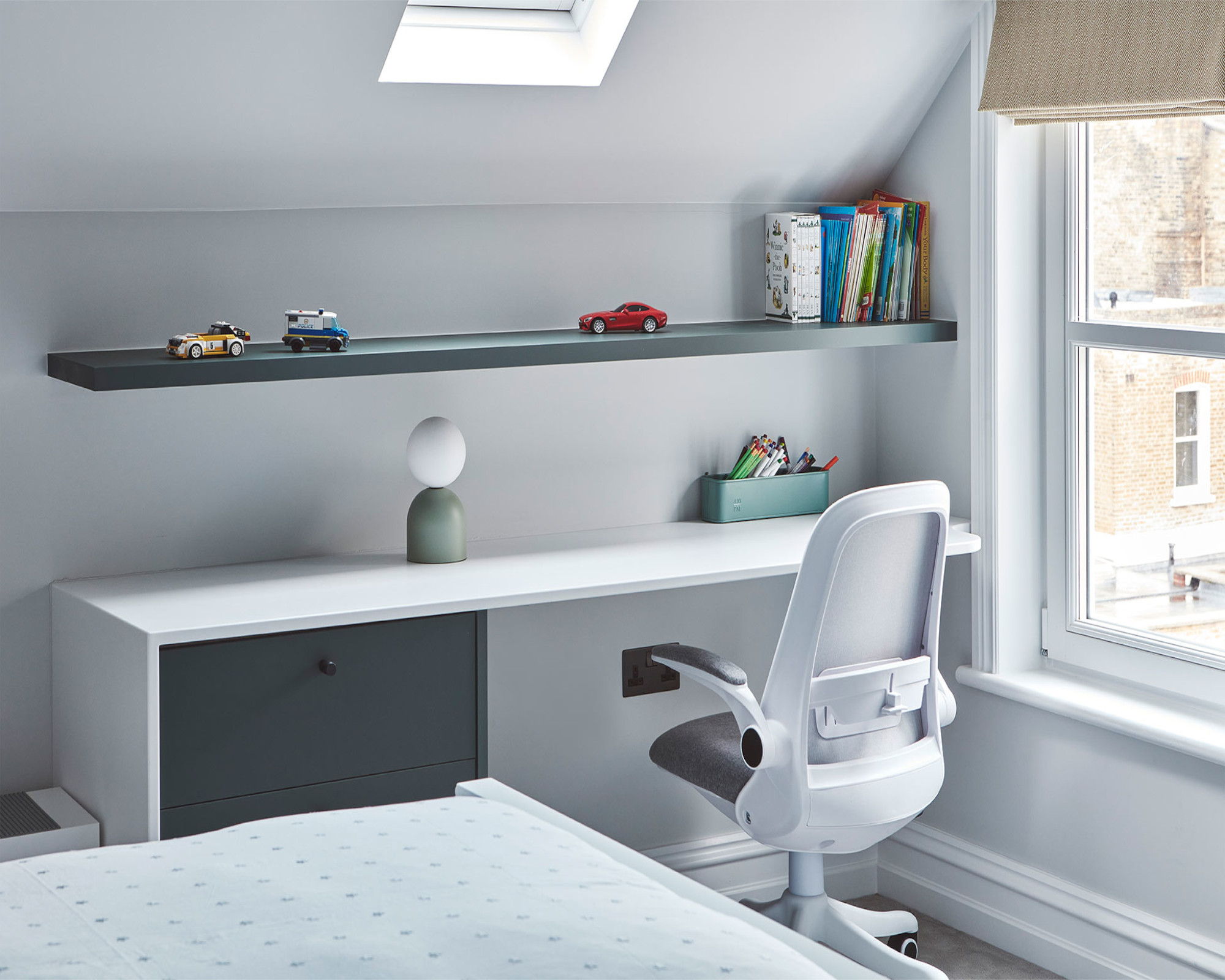
A loft can be the perfect place to create that all-important home office idea everyone seems to crave at the minute. 'In my own home, I chose to use my attic space as a study, and for me it's been a winning strategy,' says Jeremy Bott, Managing Director, Blakes London. 'As well as being the quietest part of the home, climbing the stairs to an office attic offers a way of creating a mental distance yourself between your domestic and work office life, but on a more practical level it also is a great way of using tricky space with limited head height.'
'We recommend placing the desk into the pitch of the roof which means that you can efficiently use space that sits below head height,' he adds. 'A shallow shelf just above head height also gives opportunity to store books and decorative objects to give the area yet more usable space and points of interest.'
7. Choose built-in joinery
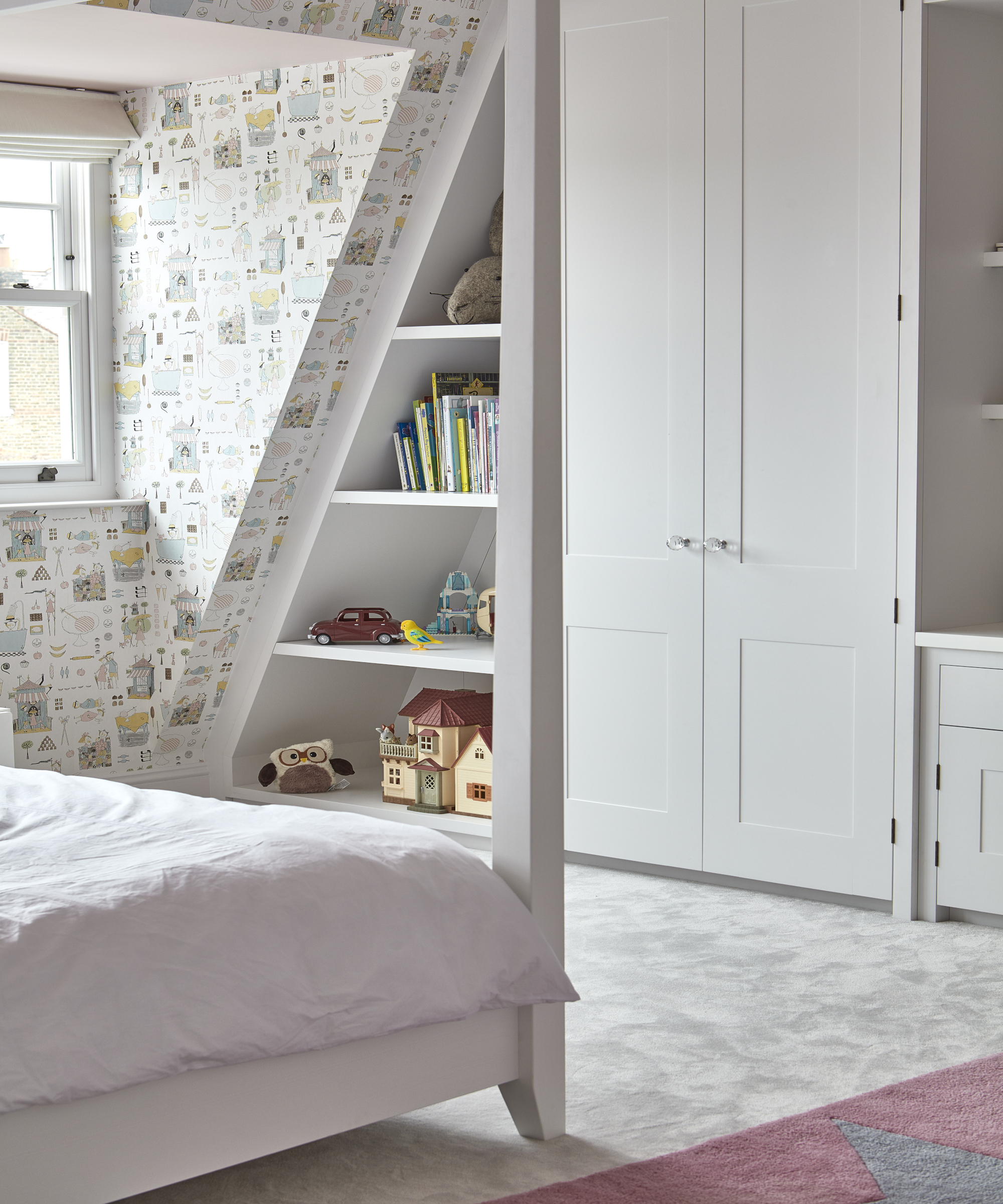
Bespoke joinery is a luxury and an investment, and it's particularly beneficial in a loft space where sloping ceilings are more likely. From closet door ideas to nifty nooks, consider getting something custom-made for your individual space.
'Built in joinery really comes into its own in attic bedrooms where awkward angled or low ceilinged spaces can be turned into attractive features of the room,' explains Magnus Nilsson, lead designer at Blakes London. 'It can turn a dead space that pre-made furniture won't work for into a hugely practical and useful area. This extra bit of functionality can be the making of a room. Here at our Sudbrooke project we designed built-in wardrobes to start at a point that made sense for a hanging rail, and in the void space we created a cute stepped display shelf for books and trinkets.'
8. Turn the attic into a child's bedroom
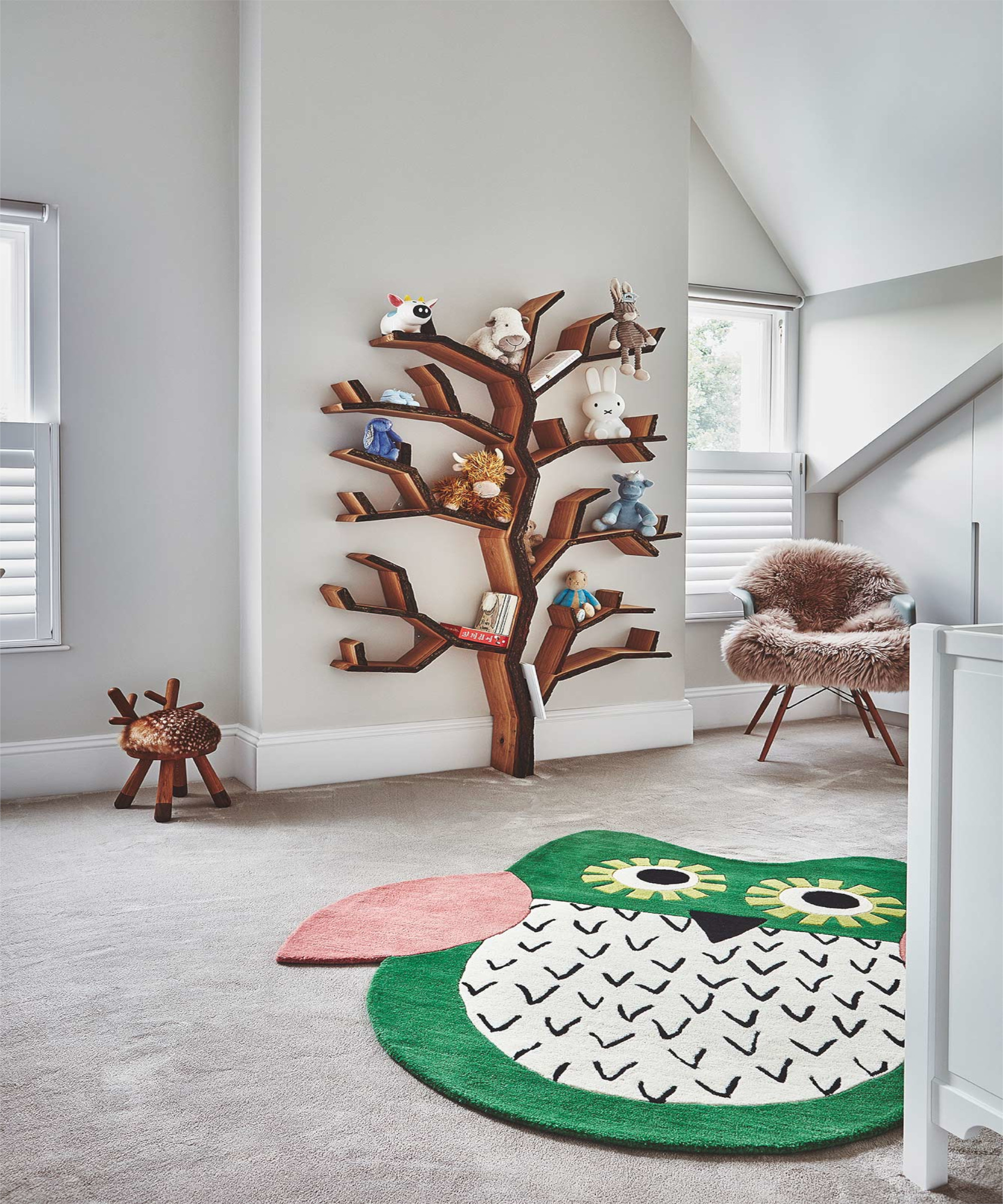
Kids rooms just look so charming in a loft space, it's almost like attics were made for little ones. It can be tricky knowing how to design a kids room, but the sloped ceilings, hidden nooks and cozy corners just cry out for whimsical decorating.
'Loft spaces make excellent children's bedrooms as younger members of the household are less concerned by ceiling heights and in fact quite enjoy having small little recesses and nooks to play in and store toys and clothes,' says Chris Scott, Director, Mascot Bespoke.
'Children tend to welcome these cozier spaces at the top of the home, where they gain a sense of privacy, and for parents knowing that there is less through traffic at the top of the house especially when young children are sleeping, allows them better usability of the lower floors. Many parents even speak of an extra sense of security knowing that their master bedroom sits between their child's room and the front door.'
9. Bring in as much light as possible
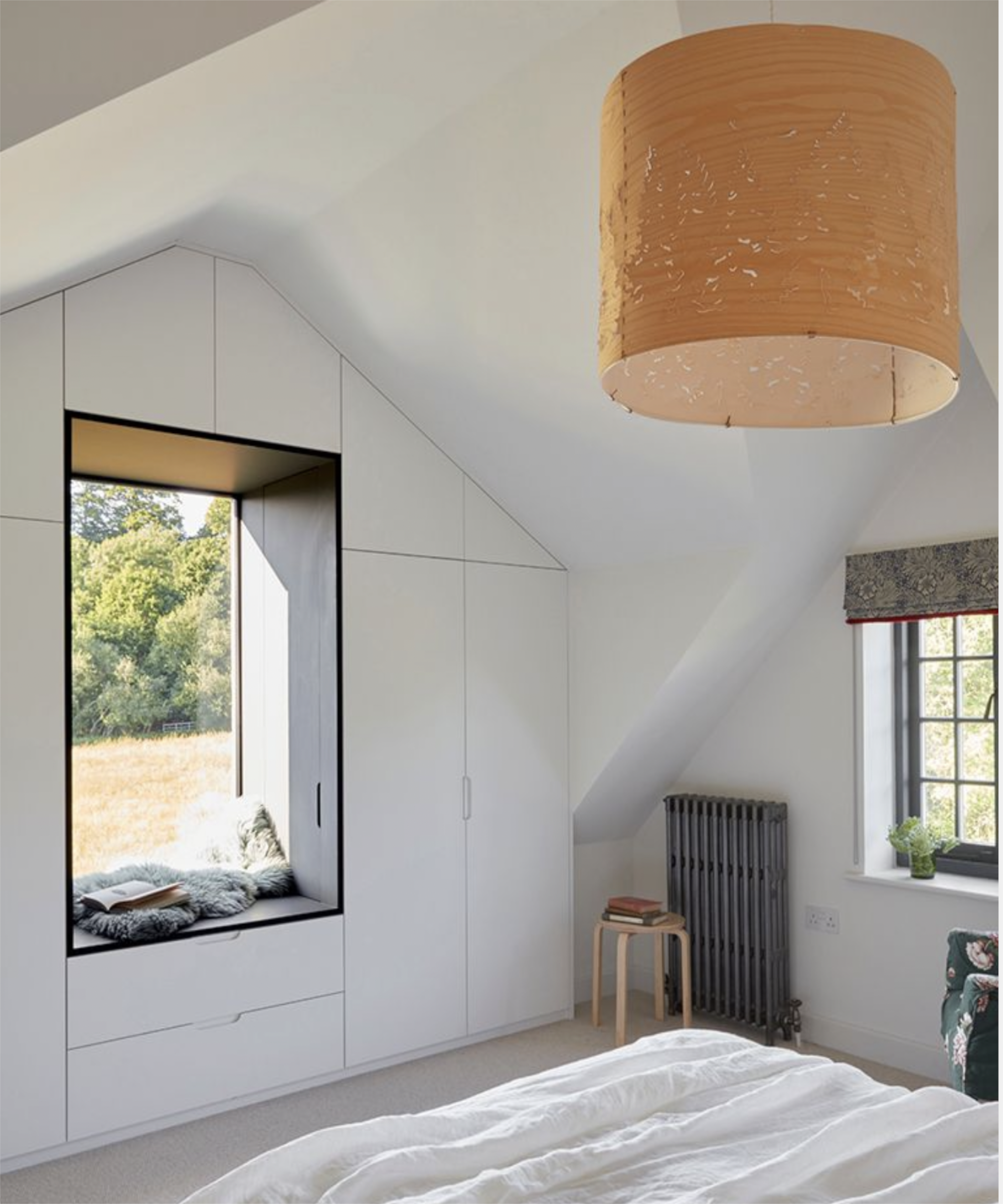
'In this country cottage the existing room only had a small casement window which made the room quite dark even in the middle of the day. We wanted to find a clever way to bring lots of additional light into the room but we didn't want to compromise on storage space,' says Jennifer Hamilton, director of The Vawdrey House.
'Our solution was to add an oversized contemporary frameless window to flood the room with light and then visually bring the wall of the bedroom forward so that the window appeared recessed, almost like an Oriol window with a seating area. Within the newly created window recess we hid a shutter for a super streamline contemporary look.'
'Drawers were added under the window seat to make use of the depth of the seat and either side of the window are full height wardrobes and overhead cupboards,' Jennifer adds. 'Overall this design sympathetically fused old and new to create a very usable light and bright bedroom.'
10. Open up a flat ceiling to expose the pitch of the roof
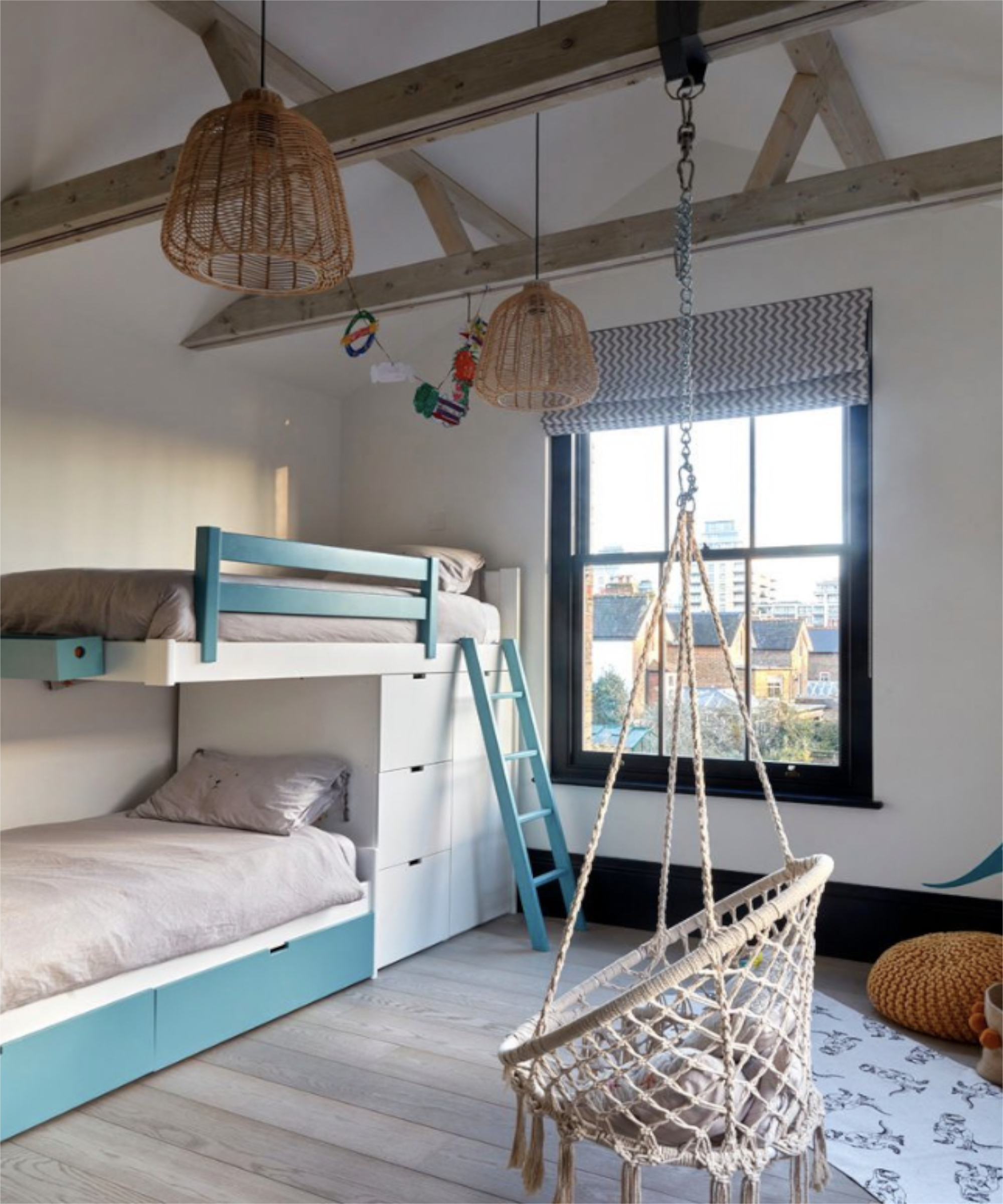
Expose those beams and get in as much height as you possibly can! It really will make a massive difference to your attic space, visually and in the way it feels being in the space. So if you can open up a flat ceiling when it comes to your loft conversion, then it's really worth considering.
'Attic rooms often suffer from low ceilings which often make the rooms feel small and pokey, but this doesn't have to be the case. Where possible we like to open up a flat ceiling to expose the pitch of the roof,' says Jennifer Hamilton of The Vawdrey House.
'While this doesn't change the floor space available, it does create a better sense of space and flow within the room. To add character to this child's sharing bedroom we made a feature of the beams, even adding in an additional timber beam primarily to support the hanging chair. The exposed beams become a feature of the room, giving it character as well as warmth and texture in what would otherwise feel like a diminutive space.'
How do you style an attic bedroom?
When it comes to styling an attic bedroom, there really are no hard or fast rules so go with whatever makes you feel joy, whether that's bright and bold or calm and serene, ultra-modern to match your new extension, or filled with antiques to make the space feel as though it's always been there.
'[Our clients] bought this Victorian home in Fulham and wanted to use the house in a completely different way. Instead of turning the top loft space into children’s bedrooms, the pair saved the third floor—quirky sloped ceilings and all—for their main bedroom suite. By playing around with ceiling heights and pushing upward, we managed to create drama in their master bedroom,' says Katie Glaister of K&H Design. 'We designed the bookcase and sourced the antique mid-century bamboo ladder to further elongate the ceiling height, and display the couple’s extensive book collection, a beautiful yet practical solution.'
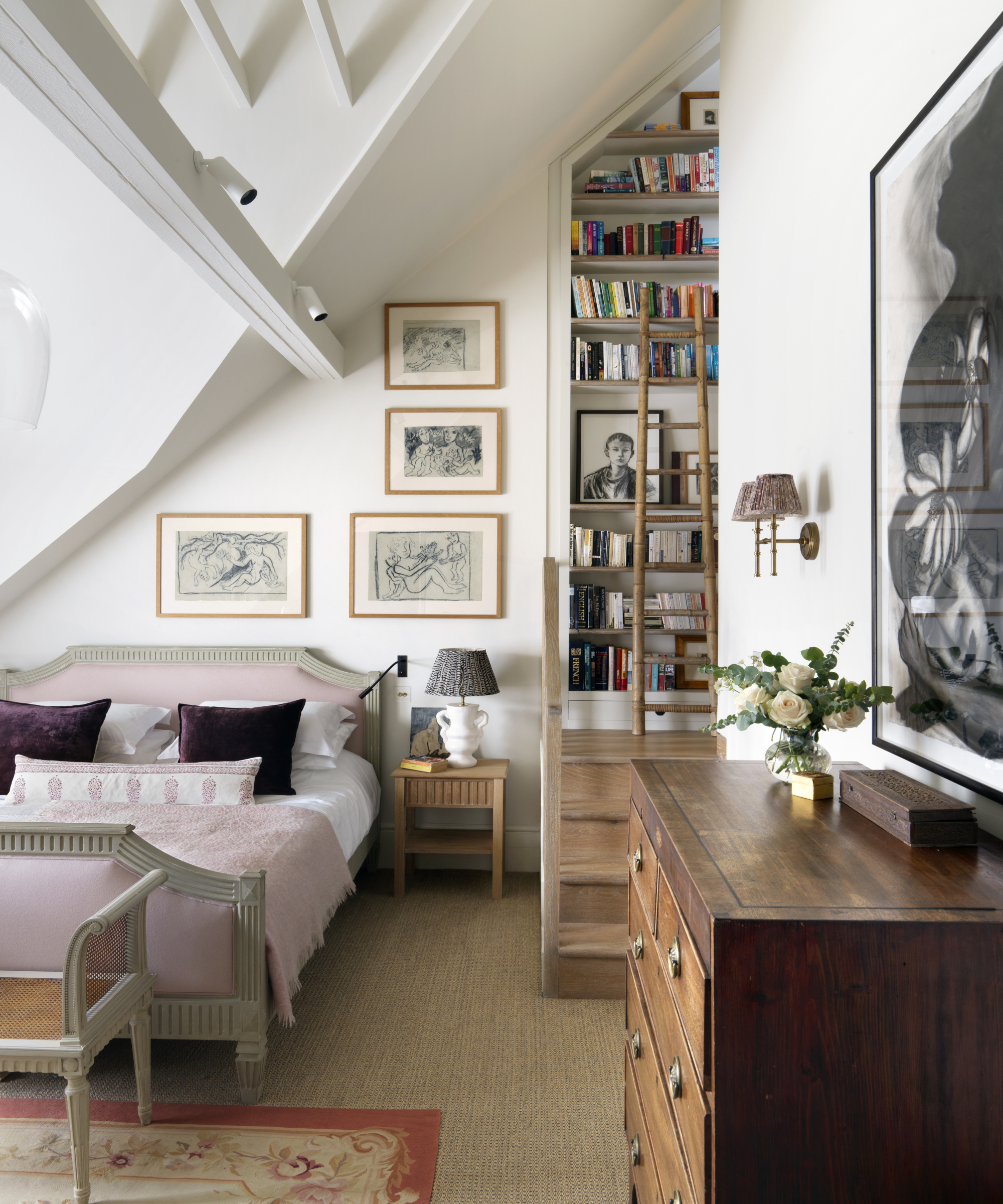
Where should a bed be placed in an attic room?
Whether your bed is in the middle of your attic bedroom, under the skylights or facing them, position your bed wherever feels right and comfortable. Consider sloping ceilings as your don't want to want to be bumping your head every time you get out of bed.

As the Houses Editor on Livingetc, Rachel has been obsessed with property ever since she was a kid. With a diploma in interior design and more than a decade working on interior magazines under her belt, she feels very at home sourcing the best contemporary houses the world has to offer for Livingetc. It's not just the day job either, she admits she's spent a scary amount of her own time researching schemes for her own renovations - scrolling Instagram, stalking Rightmove and Modern House, flicking through magazines and snooping in other peoples' windows - so she really does live and breathe houses on a daily, if not hourly, basis. Before Livingetc, Rachel had a stint finding homes for Ikea Family magazine where she was lucky enough to gallivant around the world on shoots meeting and interviewing interesting people, all with a very keen eye for blending high-end design with everyday items from Ikea. It inspired her to not be afraid of mixing new and old, expensive and affordable, vintage and modern and so Rachel's current Victorian terrace in north London is very much an updated, contemporary take on a period property; think open-plan modern kitchen with concrete floors, feature fireplaces and her grandmother’s paintings on the walls. Rachel is currently crushing on reeded glass, large gingham prints, squishy curved furniture; like Buchanan Studio’s Studio chair, and vintage wall sconces; she especially adores Retrouvius for sourcing antique finds and feels inspired by Lonika Chande, Beata Heuman and Matilda Goad and already can’t wait to start planning her next home, wherever that might be.