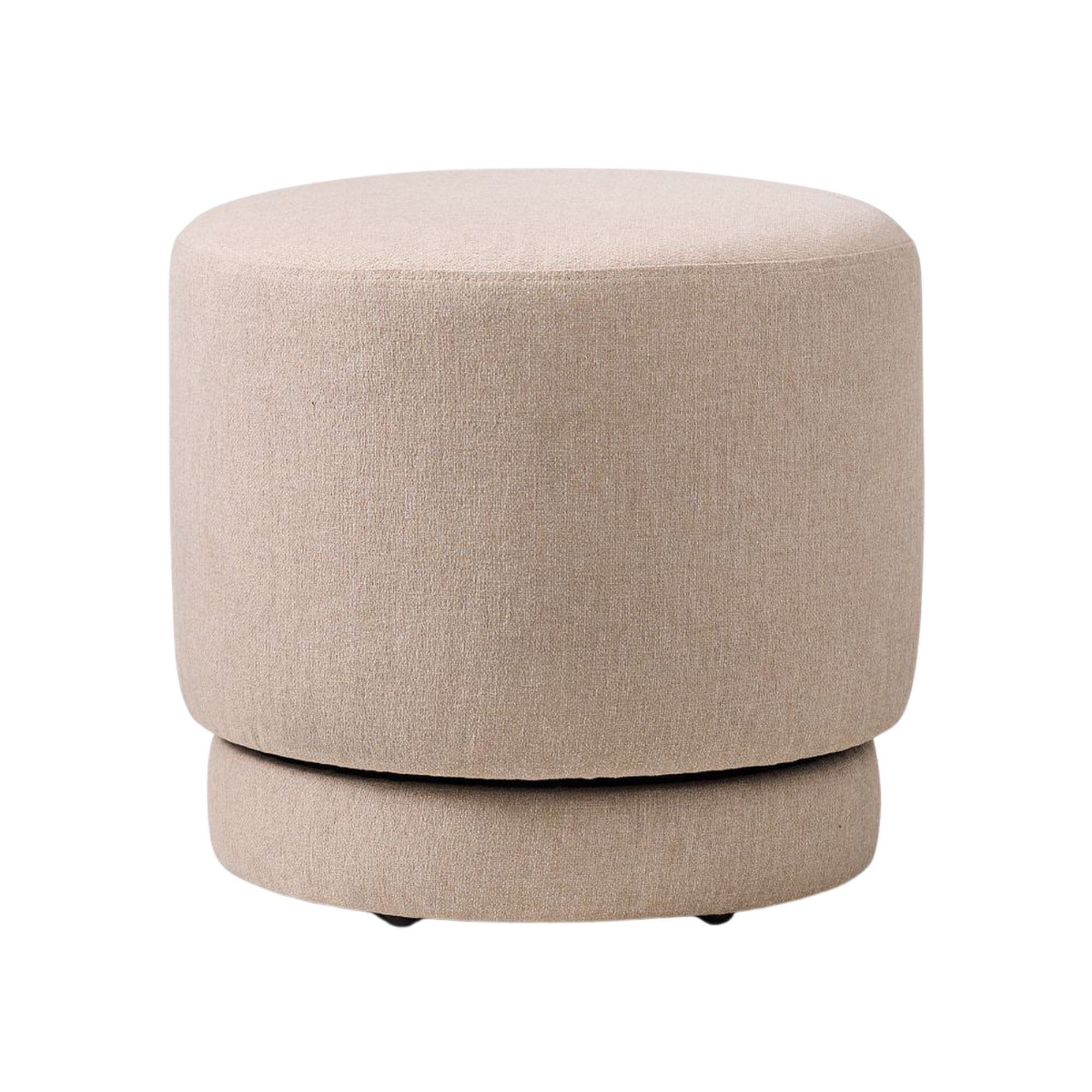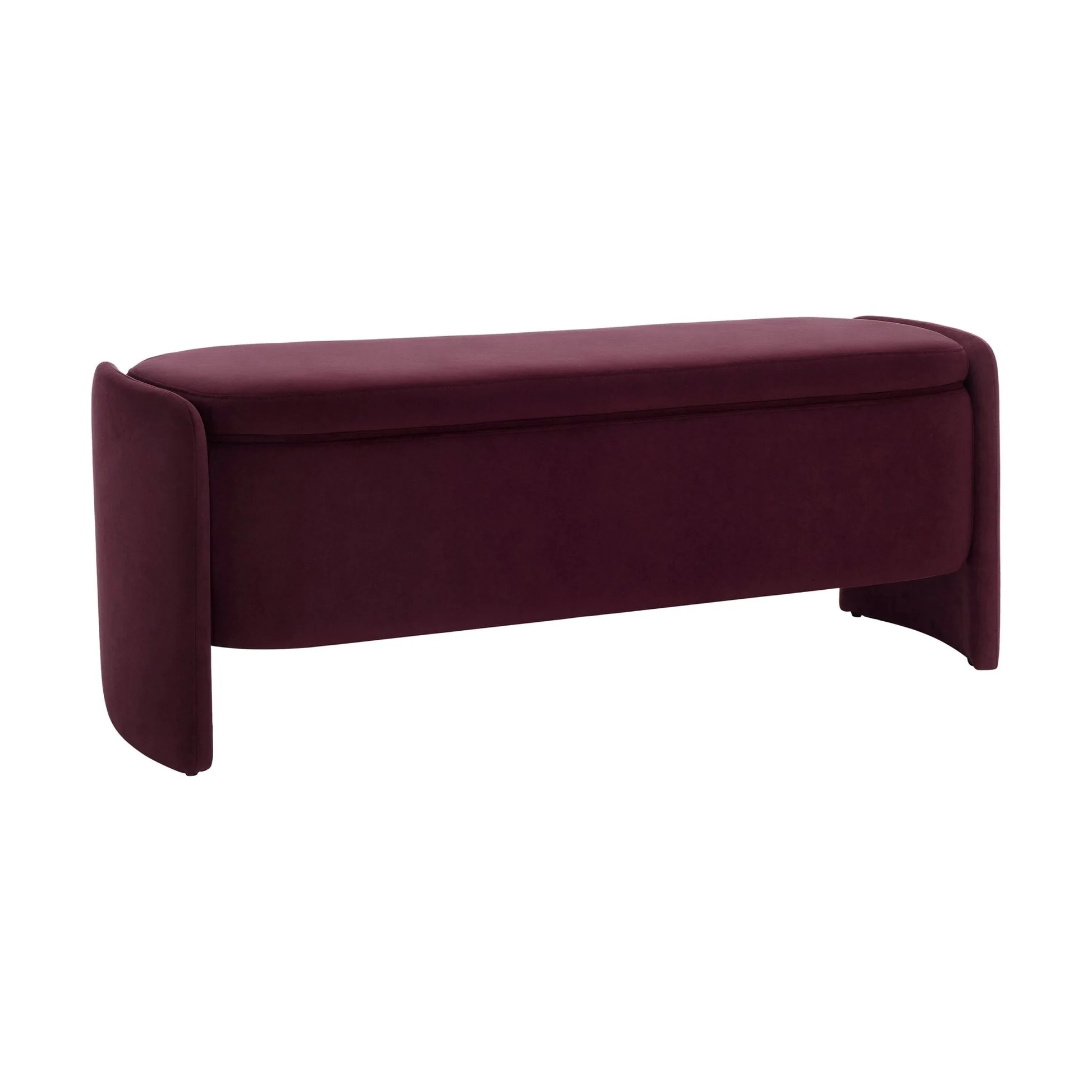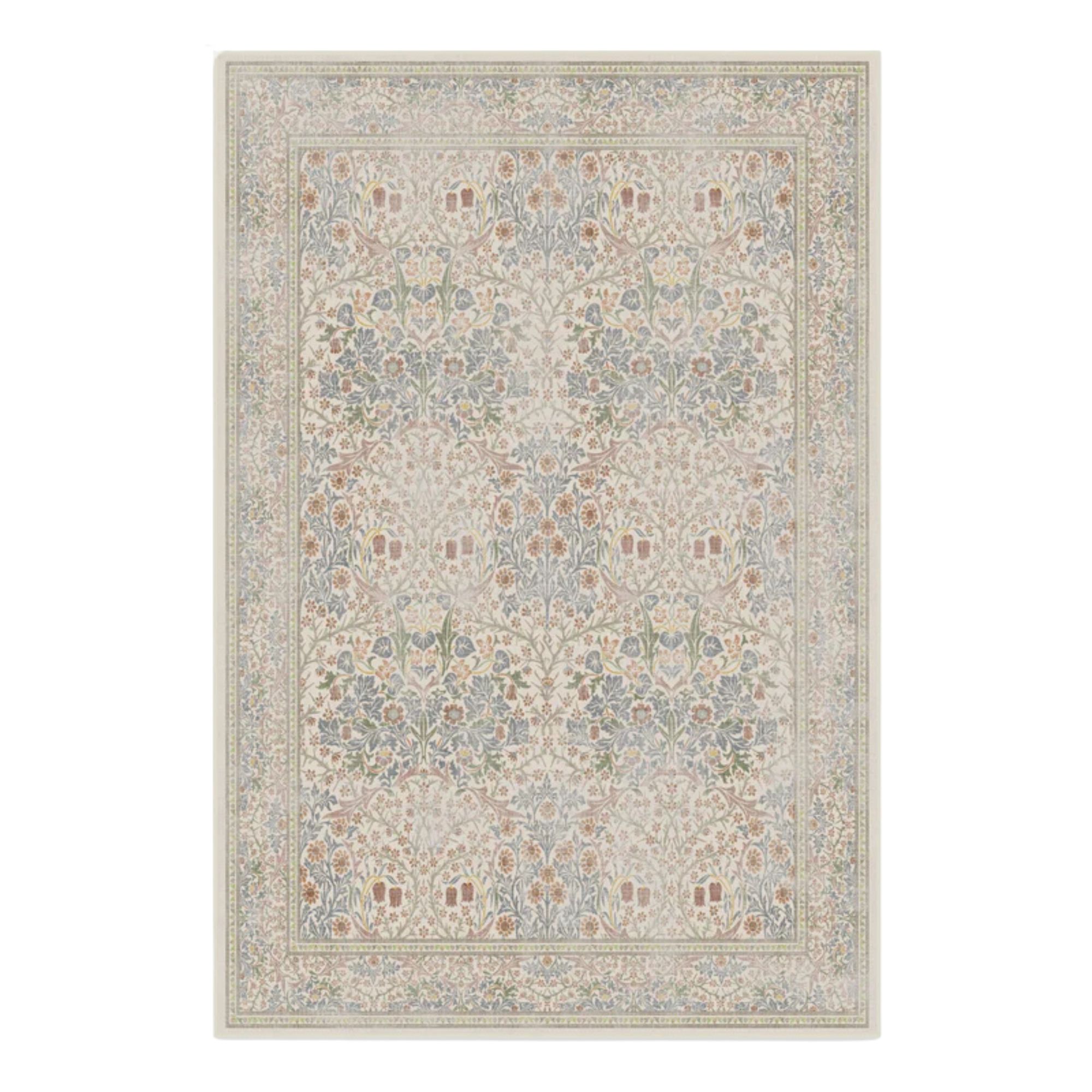17 Space-Defying Ways to Divide a Bedroom Into Two Rooms — And It Doesn't Have to Involve Building a Wall
You can create a walk-in wardrobe, separate seating area, somewhere to work, or something completely different, all with some clever spatial planning

Aditi Sharma
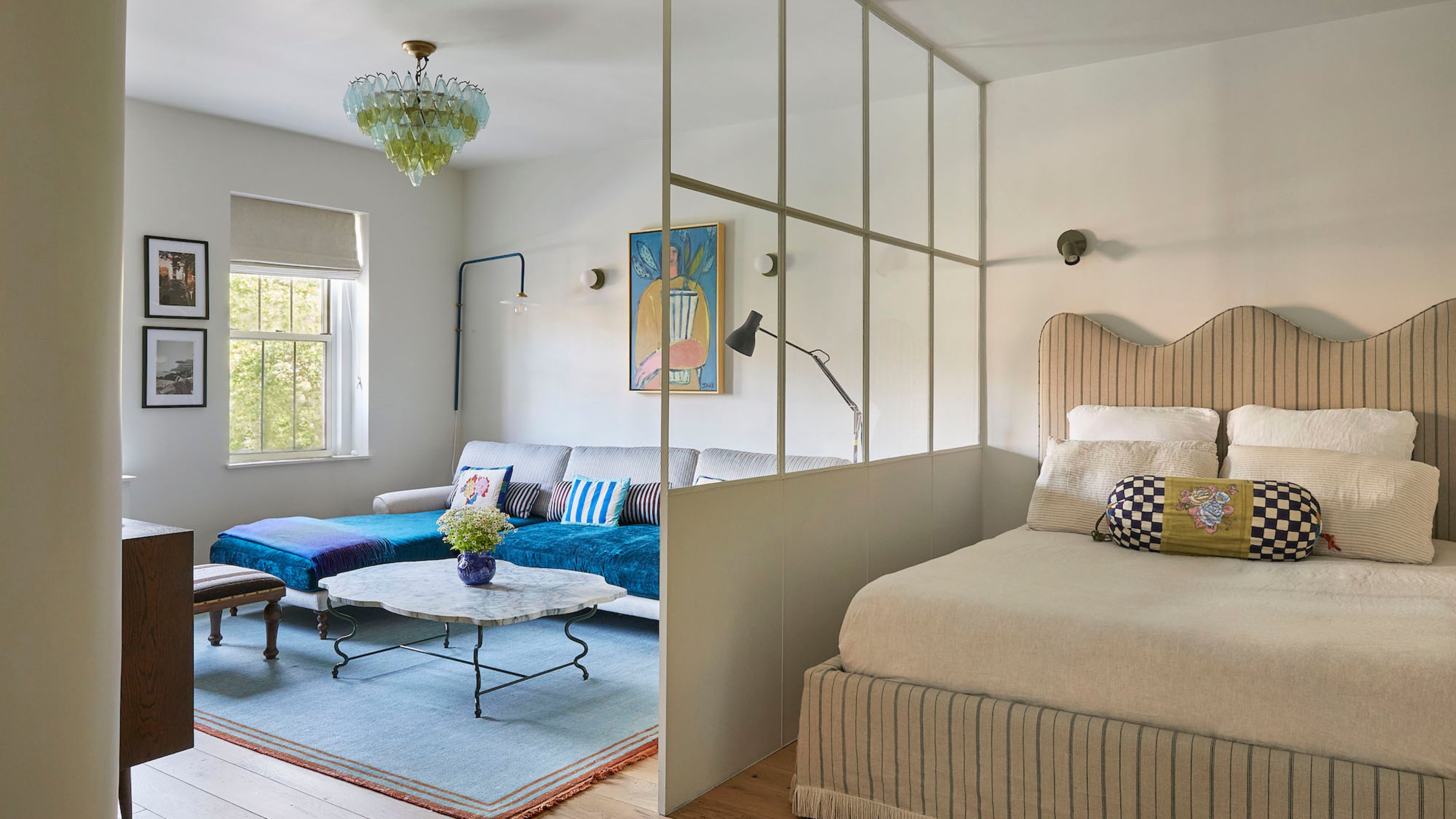
The Livingetc newsletters are your inside source for what’s shaping interiors now - and what’s next. Discover trend forecasts, smart style ideas, and curated shopping inspiration that brings design to life. Subscribe today and stay ahead of the curve.
You are now subscribed
Your newsletter sign-up was successful
Here's a novel idea: ever considered splitting your bedroom into two rooms? Everyone has their favorite space in the house. Foodies might drool over a well-appointed kitchen, social butterflies might enjoy the connection that happens in a living room, but for those who appreciate rest, relaxation, and, quite frankly, alone time? There’s no place like the bedroom. Wouldn’t it be nice if your bedroom could pull double duty so you could spend even more time in it? Well, with the right design know-how, it can.
Thanks to a new class of modern bedroom ideas, there are plenty of ways to turn your dreamy digs into the ultimate destination. And, with a clever layout or storage system, it’s possible to divide a big bedroom into two separate spaces. A bedroom and a place to primp? Sleep and sitting areas?
Since splitting a bedroom into two separate rooms can be a tall order, we asked designers to show us how to do it in style. Fortunately, their tips satisfy a range of DIY levels — a strategically placed chair, window treatments, even headboards — to more permanent fixtures. Regardless of which idea piques your interest, we can assure you there will be zero tossing and turning over these ideas.
1. Establish Zones With Furniture Placement
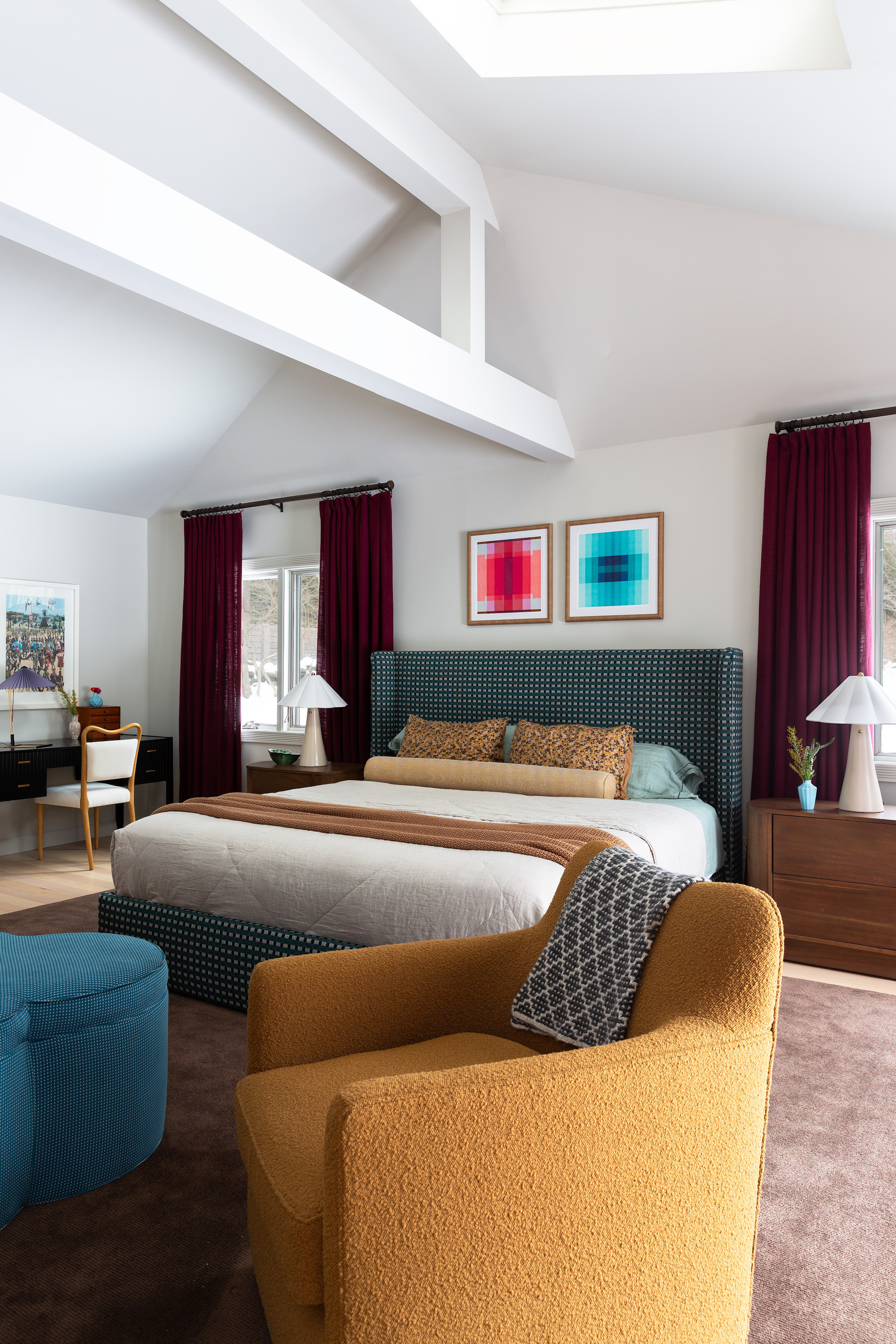
Sometimes the simplest way to divide a bedroom into two spaces all comes down to furniture placement.
For Diane Rath, an interior designer who services New York and Connecticut, bedroom layout is everything. “With smart furniture placement, you can create two or even three functional zones within a single room,” she explains.
In this bedroom, Diane carved out a sleeping area centered on the bed and nightstands, a lounge zone with custom swivels, an ottoman, and a faux built-in television. “Think cozy den vibes,” she adds. Finally, she layered a desk, art, and pretty lighting to create a well-appointed office-slash-dressing room.
2. Frame Your Furniture With Window Treatments
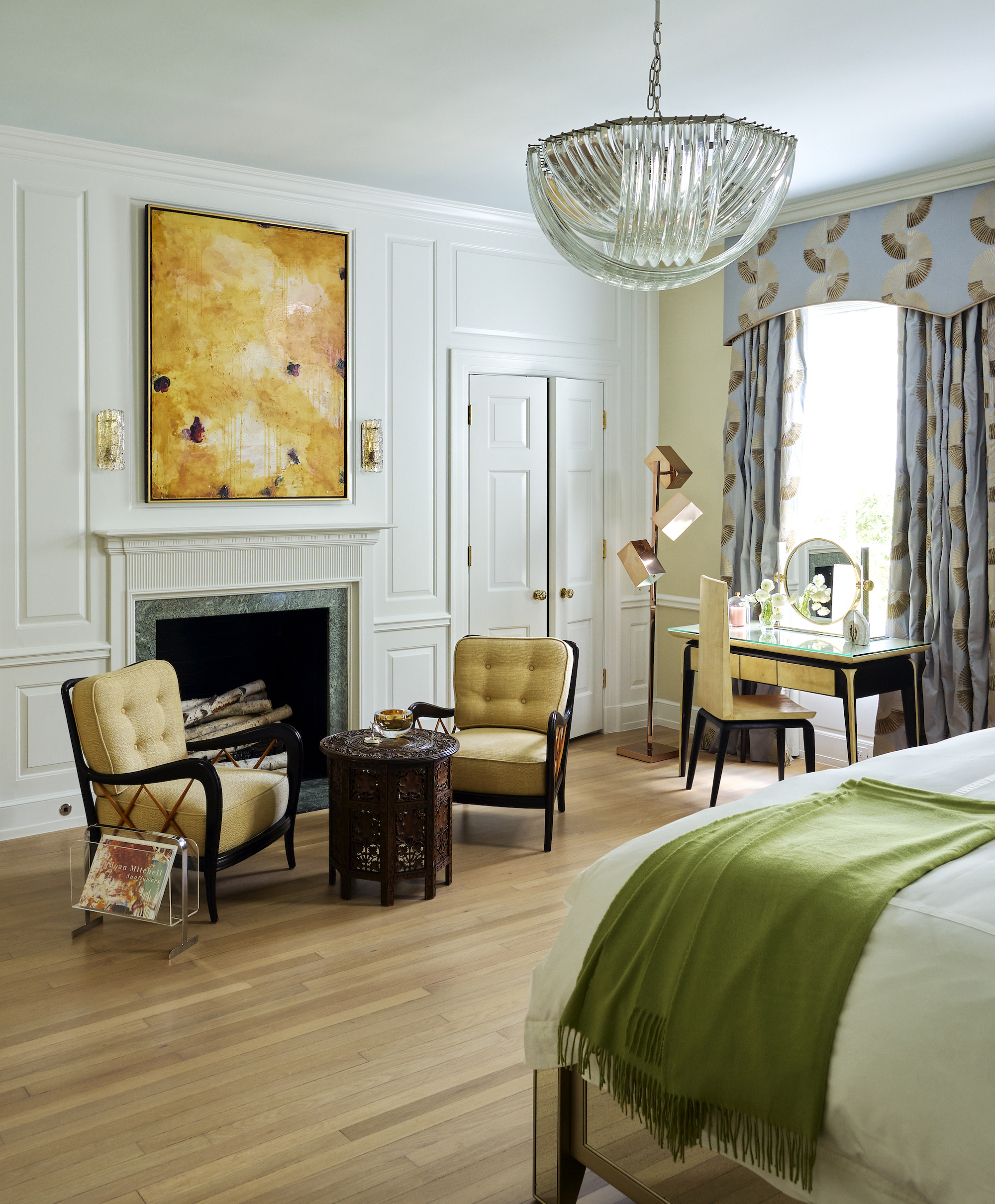
Did you know your choice of window dressing can help divide a bedroom into separate spaces?
While architect Nadia Palacios agrees that dividing one bedroom into two spaces “doesn’t always require construction or new walls,” creating different areas must be done thoughtfully. Otherwise, a space that’s supposed to serve various purposes can feel hodge-podge.
“We went beyond a traditional layout by creating dedicated spaces that serve different purposes to add versatility and personality to the room,” she shares of the room above.
The Livingetc newsletters are your inside source for what’s shaping interiors now - and what’s next. Discover trend forecasts, smart style ideas, and curated shopping inspiration that brings design to life. Subscribe today and stay ahead of the curve.
If you want to make a big bedroom feel a little more intentional, place one of your zones near the window. We love how the window treatments seen here frame the writing desk to create an illusion of its separate quarters.
3. Strategically Place a Bench Seat
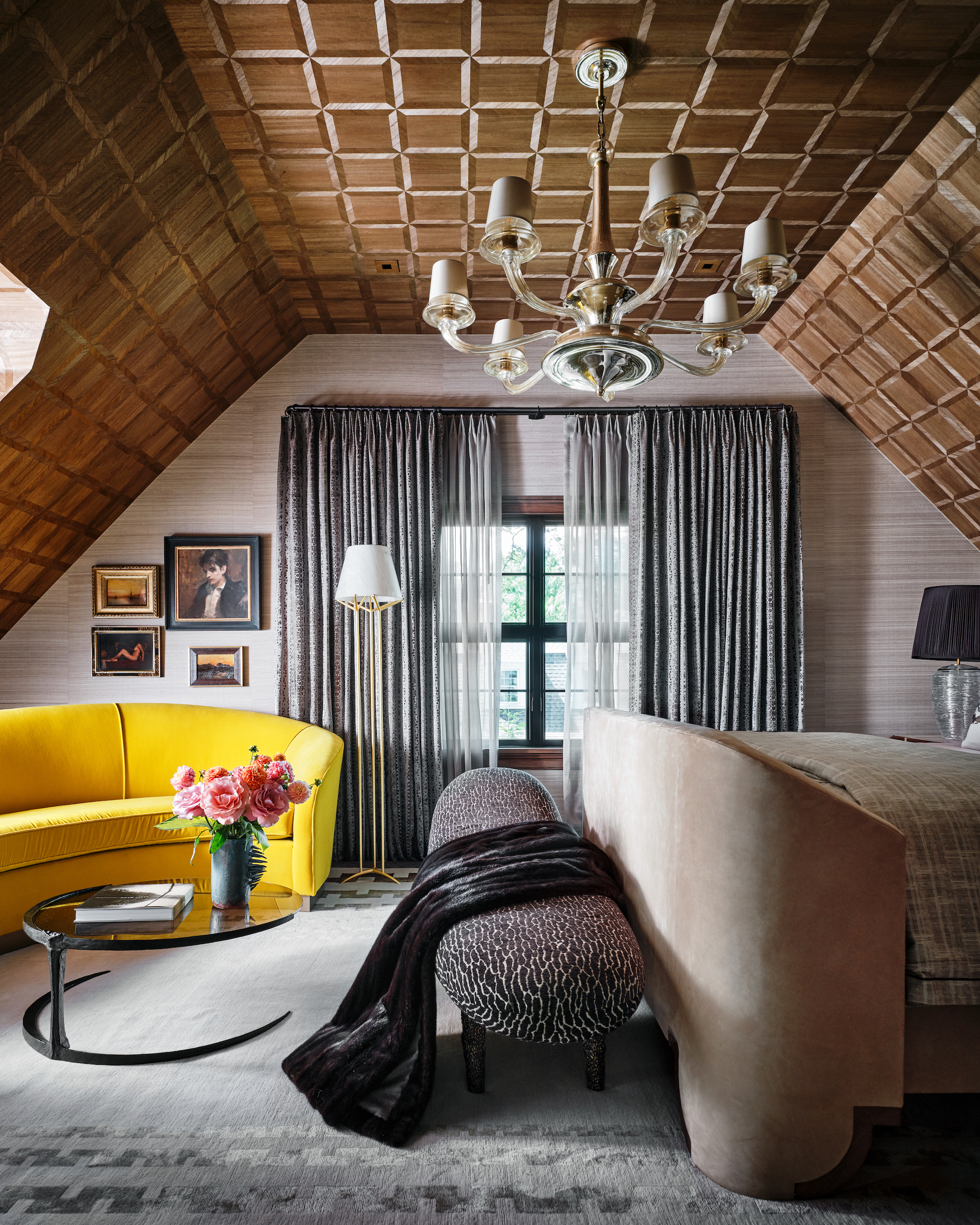
A bench seat at the foot of your bed does much more than just provide a place to drape clothes.
Another layout tip you won’t want to miss: place a bench at the foot of your bed as seen in this project from Scottsdale-based firm Morgan Madison Design. “The bed features an upholstered footboard that subtly defines the boundary between the sleeping area and the lounge,” says Tanner Morgan, the firm’s co-principal. “At the foot of the bed, the surreal and sculptural bench bridges the two zones, offering seating that transitions easily to the adjacent curved sofa.”
Sure, this bedroom seating idea gives you a suitable spot to take off your shoes or place decorative throw pillows overnight, but it can also create a subtle divide between your sleeping and sitting areas. In doing so, you can take the attention away from your bed and turn this room into a truly multipurpose place.
4. Draw the Curtains to Create Separate Zones
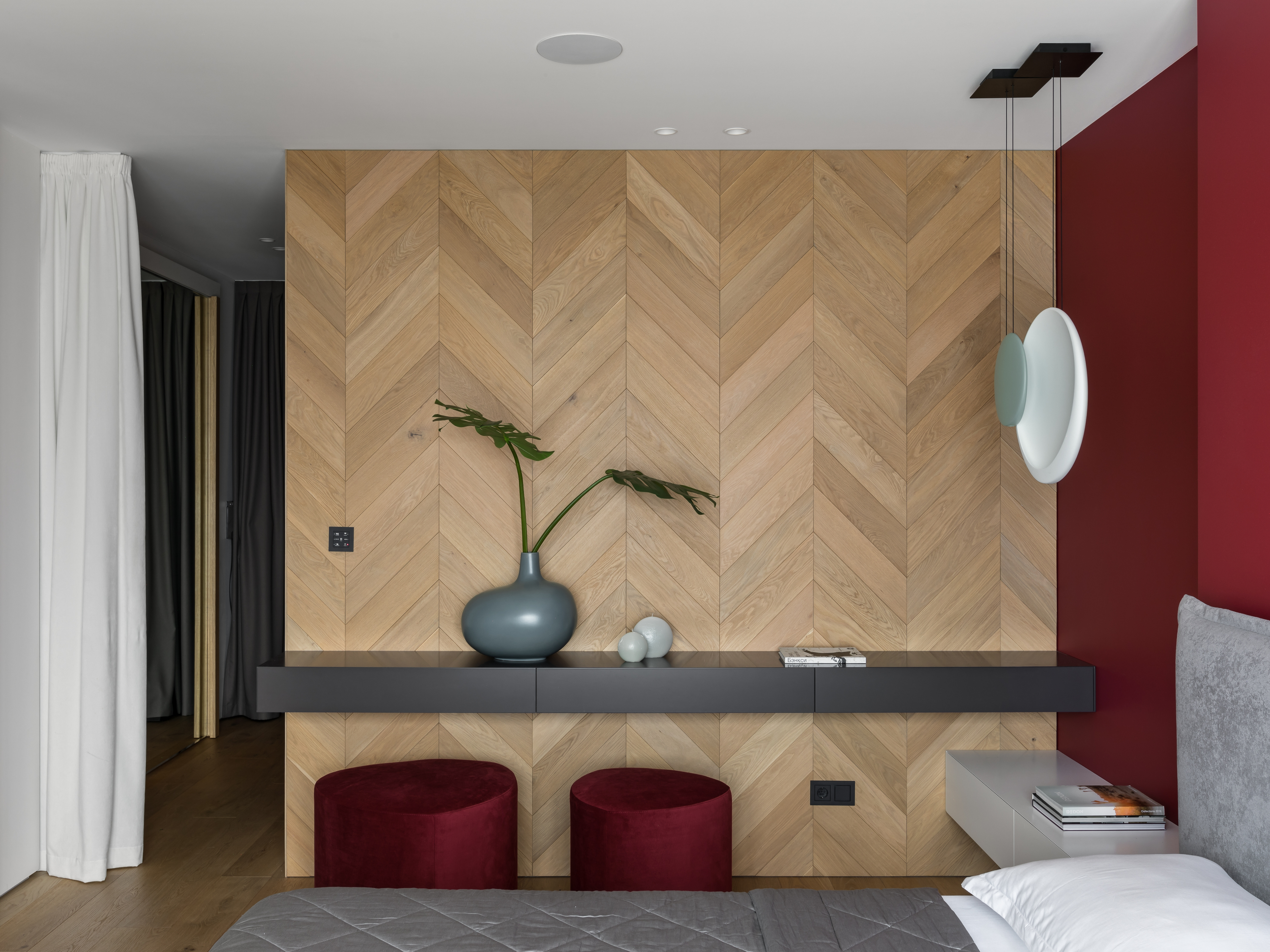
Adding curtains is an easy way to divide a bedroom into separate spaces without blocking the flow.
Diving a room with a curtain is one of the easiest ways to split a bedroom into two spaces. And you can do it without necessarily having to make permanent changes to your space.
You can consider blackout curtains if you're trying to create a sense of privacy from a walk-in closet or changing area — like in the bedroom shown above — or if it's just about zoning the room, a lighter sheer curtain can imbue a room with a softness and sense of movement, without disrupting sightlines or making the space feel claustrophobic.
5. Transition into a Different Flooring
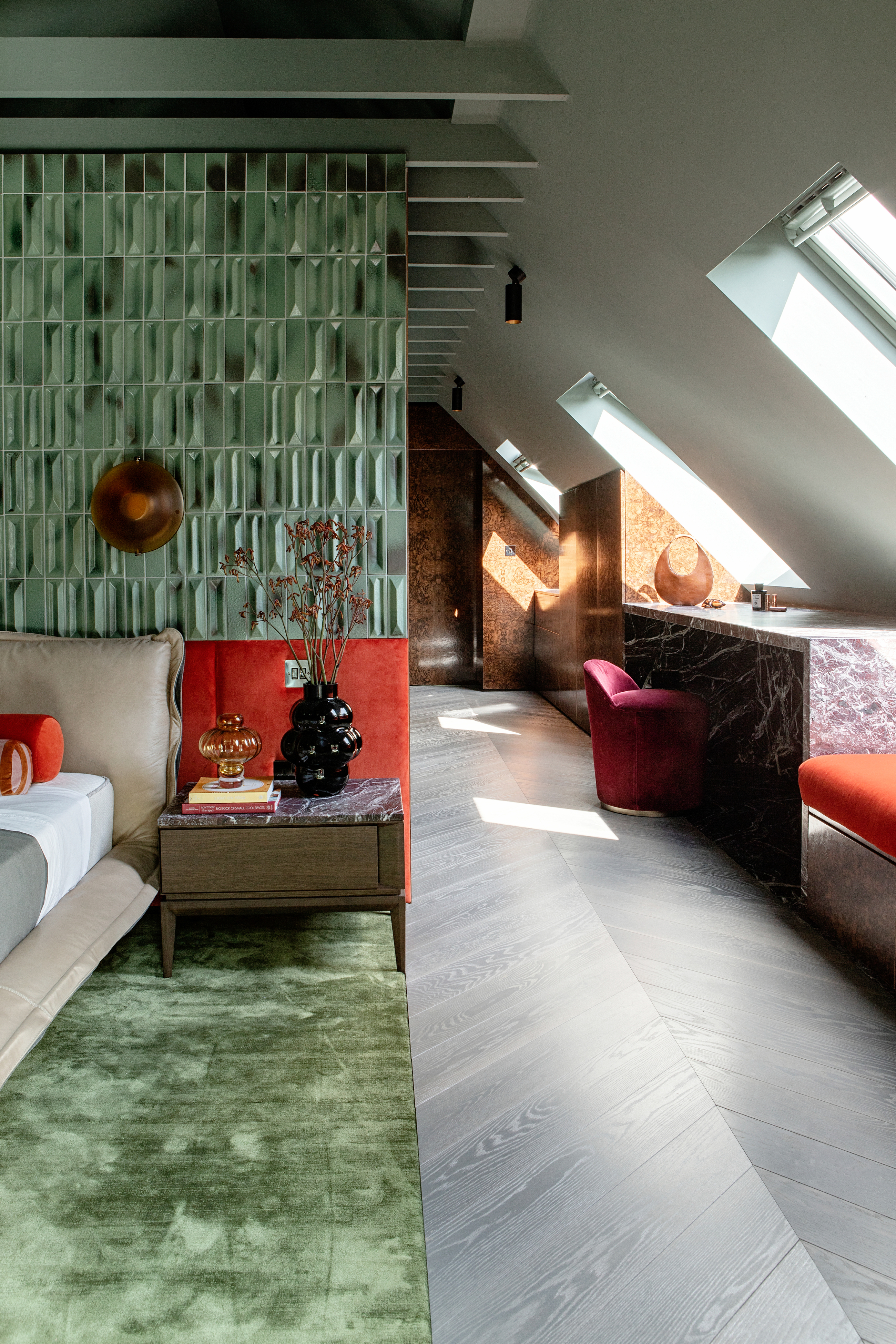
For something more structural, a shift in flooring can signal a separate zone in a bedroom.
Bedroom flooring ideas give contour to a room, helping to frame and zone it. When it comes to ways to divide a bedroom into two spaces, opting for two distinct colors, materials, or even textures can help to create a visual partition in the space.
"We designed this space as a series of inserted cubes, linking the bedroom, wardrobe, and en-suite, clad in both Burlwood and Gio Ponti tiles for a layered, textured finish," explains interior designer Róisín Lafferty of the space shown above.
"One of my favorite ways to zone a bedroom is to define each area with your choice of color, pattern, and materials," adds Emma Deterding, founder of Kelling Designs. "For instance, if you want to include a dedicated yoga/meditation space in the bedroom, why not use different flooring to create a subtle divide, with carpet in the bedroom area to provide warmth underfoot and wood floors for the space where you’ll be working out?"
If that feels too stark a difference, even laying wooden floorboards in different formats (i.e. plank and herringbone), can "help zone and add subtle distinction," Emma adds.
6. Opt for an Alcove Arrangement
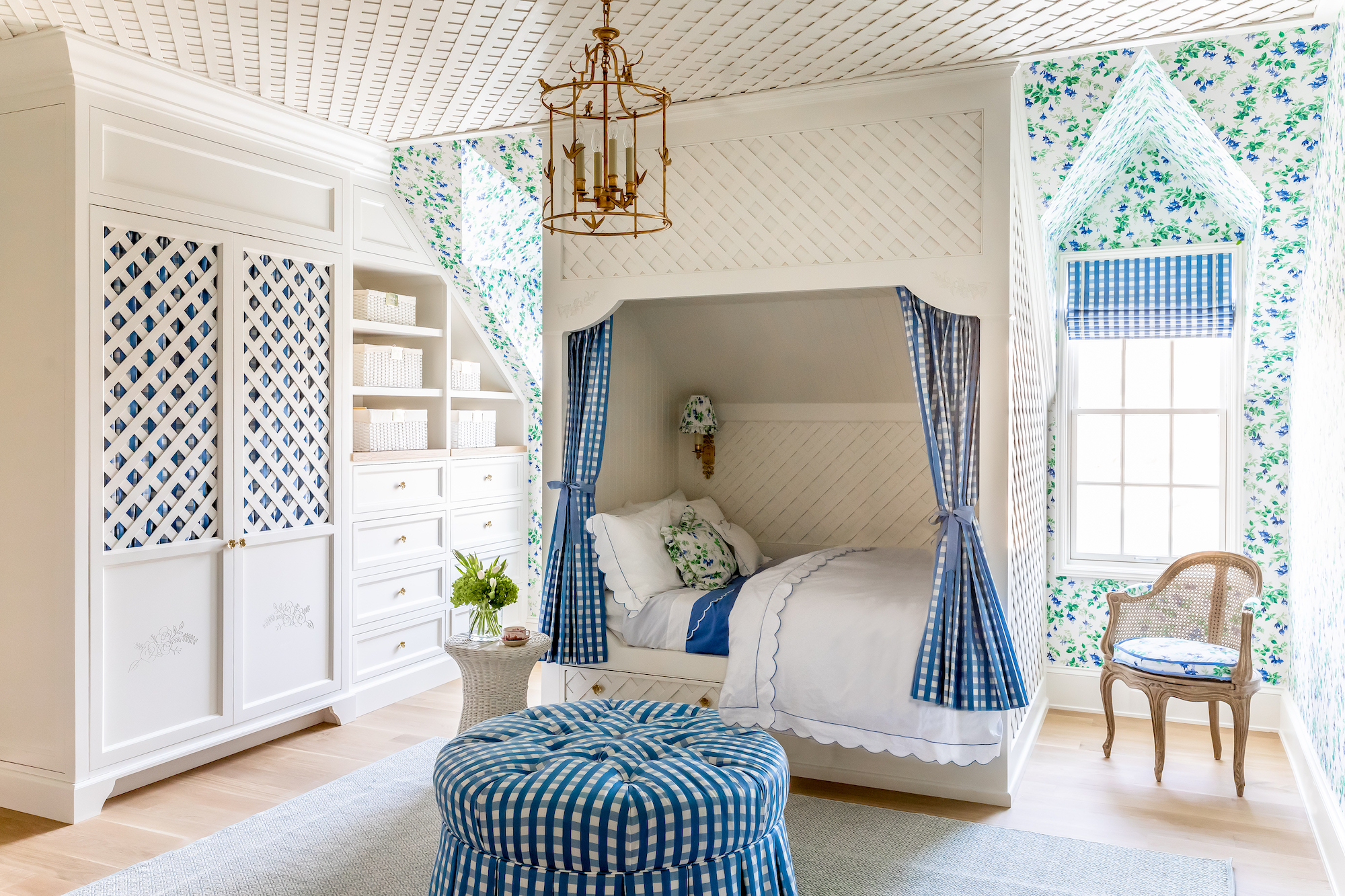
A built-in alcove bed helps make the sleep zone feel intentional, and divides it from the rest of the room.
Can we be honest for a minute? While transforming your bedroom into a multipurpose place can help make the most of every square inch, it can be challenging to do so when your bed is smack-dab in the middle of the room. Fortunately, the Fox Group has a rather stylish solution.
Here, the Utah-based design firm placed a bed inside a built-in alcove. “I feel like an alcove or built-in bed adds so much dimension and character to a room it feels well thought-out and so intentional as though it’s part of the very architecture,” says Cara Fox, the firm’s principal. “It also brings in a coziness to a room that creates a warm and inviting atmosphere."
Not only does the lattice pattern on the exterior match the details seen on the ceiling — creating a cohesive look that blends in — but there’s also a sweet gingham curtain to offer a hint of privacy. Translation? Your bed will stand out when you want it to, but when necessary, it can fade in the background for the rest of the room to shine.
7. Master The Murphy Bed
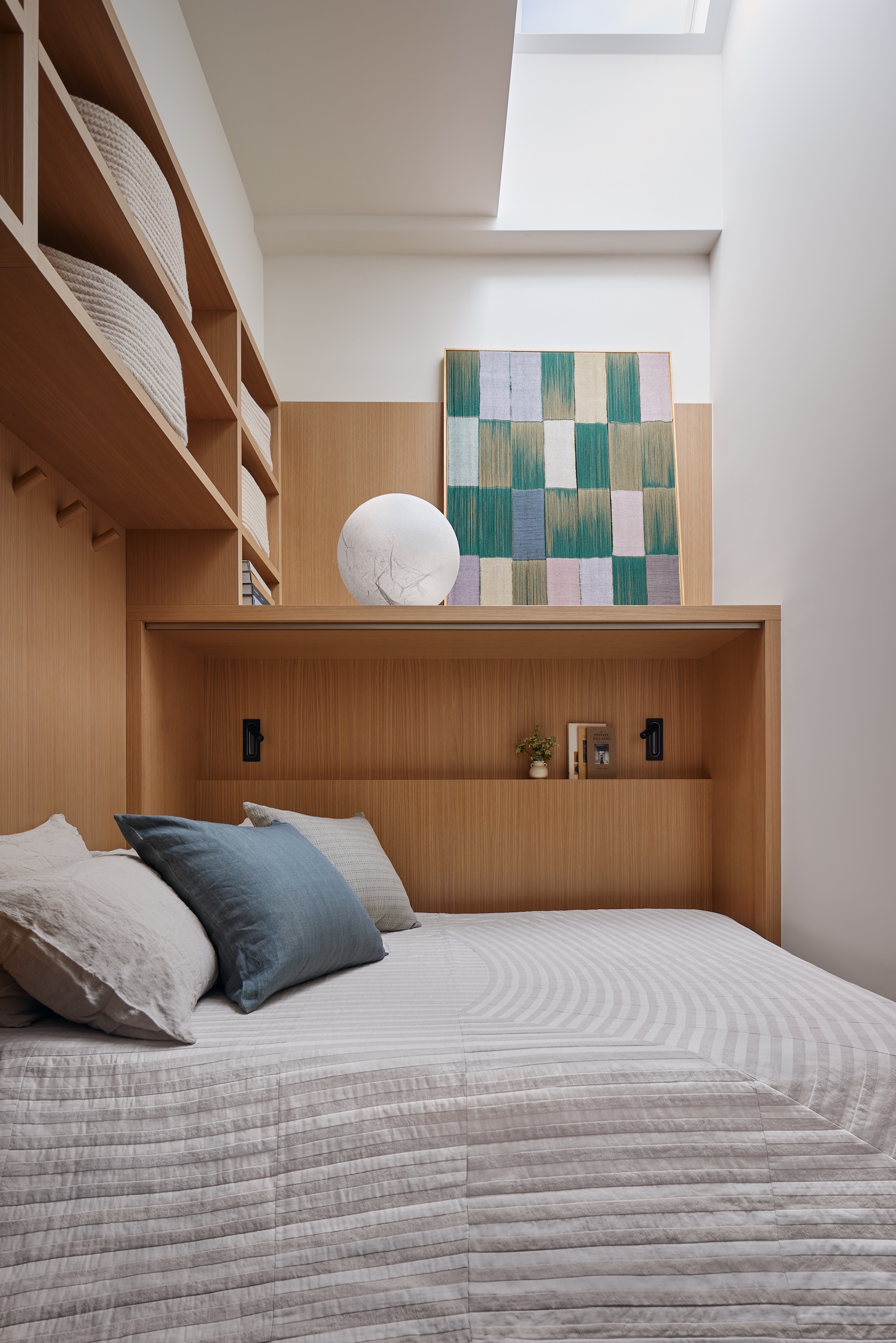
Fold down, fold up — and you've got yourself two completely separate spaces in one.
Calling all small space dwellers: if your bedroom’s square footage comes at a premium, take a cue from Emily Lindberg. “Every gesture must carry intention,” she explains. “Dividing the room wasn’t just about separation, it was about expanding its potential.”
The Providence-based designer made a home office double-duty by installing a Murphy bed that could fold out on demand. Often, Murphy beds can stick out like a sore thumb; however, Emily cleverly encased this bed in an oak wood paneling that matches the rest of the space.
“By limiting materials and refining the palette, we created a home office and guest room that share not just square footage, but a sense of calm, purpose, and style,” she adds.
8. Disguise a Discreet Desk
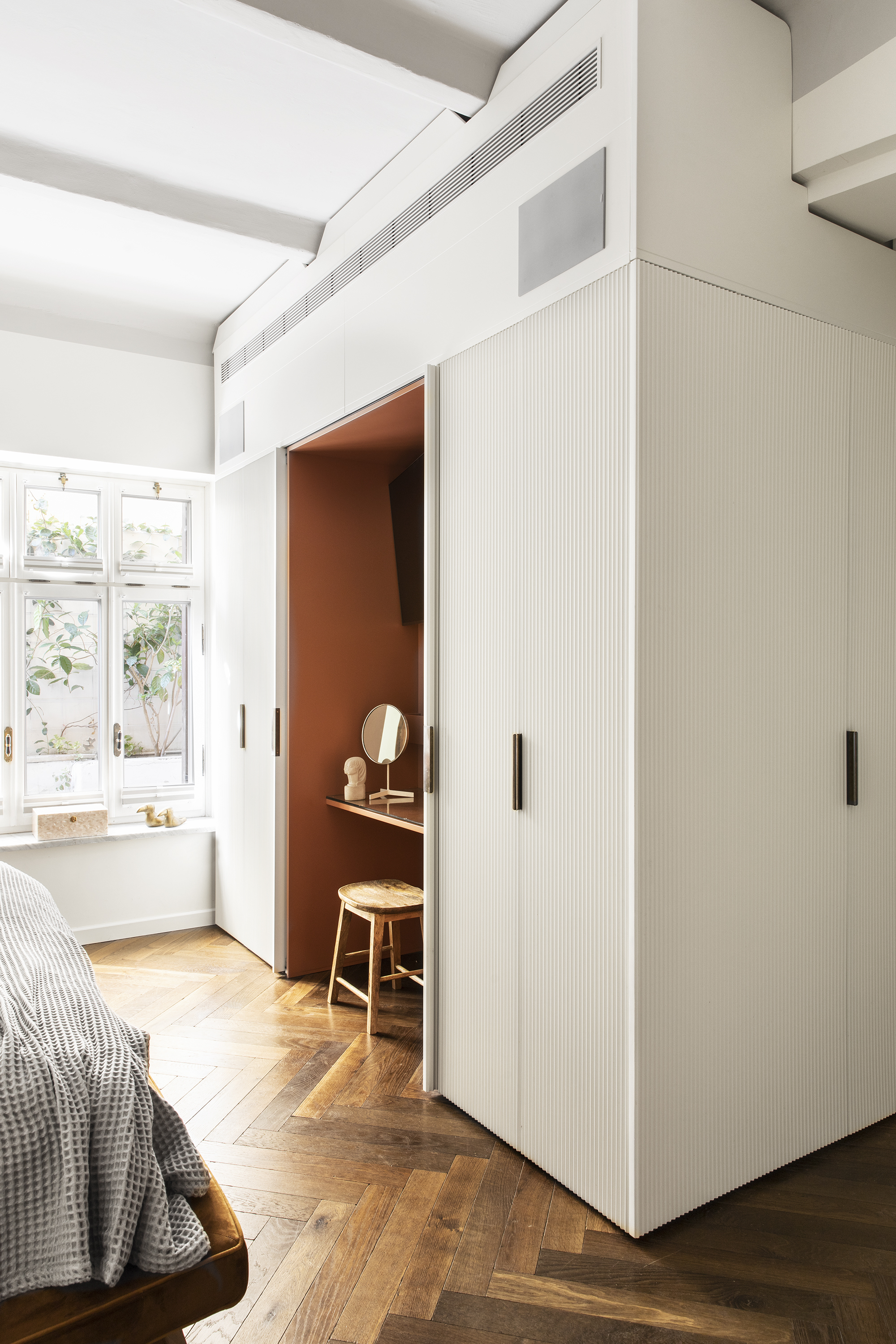
Ever heard of a cloffice? Closet office ideas let you discreetly hide a separate work zone in your bedroom.
Alternatively, you can always conceal the other part of your multipurpose bedroom. In this contemporary bedroom, Tel Aviv-based design firm Ma/Deux created an additional storage unit that deftly hides a television and vanity table.
“Our design approach was guided by the idea of creating a calm and visually quiet central space, which allows the surrounding zones to offer flexible, program-driven functionality,” Orit Singer, co-founder of the firm.
But while this space certainly delivers on function, the design duo wanted to make sure this space still had the relaxed, dreamy quality associated with most bedrooms.
“From a stylistic point of view, we kept the color palette neutral and chose to subtly highlight the ‘hidden’ zones with soft accent hues,” co-founder Rachel Graf adds. “[It allowed] them to feel like an integrated extension of the space.”
9. Create a Divide with a Glass Partition
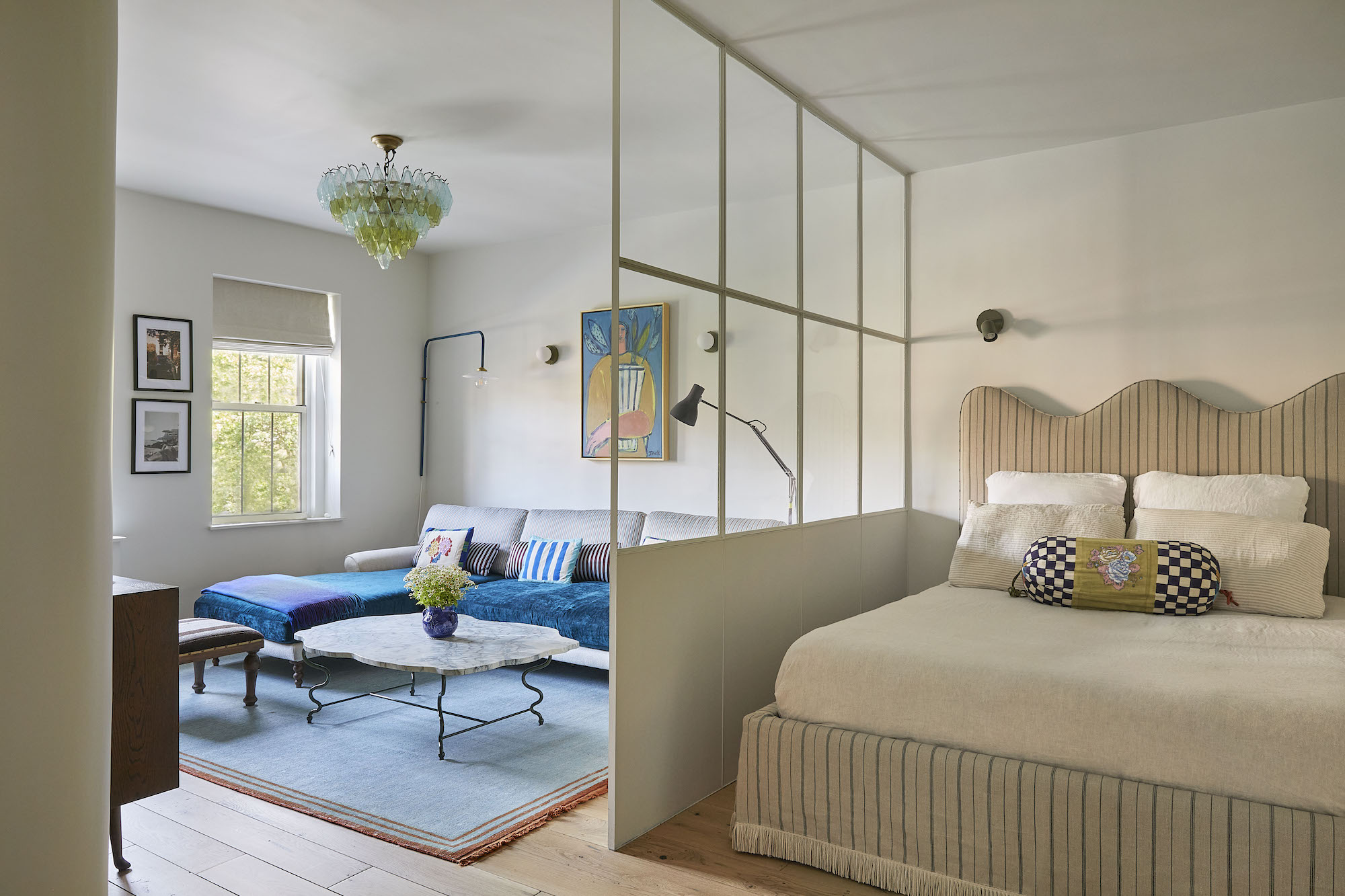
While more structural, a glass partition wall provides a sense of separation without blocking light or the view.
Ward + Gray used this tactic in a studio apartment, they wanted to highlight the unit’s natural sunlight.
“We designed this room divider to have clear glass panels which allows for the rooms to feel separate without feeling entirely closed off,” explains Christie Ward, the firm’s co-founder and principal. “This division created a functional living space as well as a bedroom.”
And the result? Spaces that are separate, yet sunny.

Ward + Gray, a New York City-based boutique interior design firm led by principals Christie Ward and Staver Gray. With a studio in Manhattan’s SoHo neighborhood, Ward + Gray work on hospitality, residential and commercial projects across the US and internationally, as well as product design.
10. Separate Spaces Through Styling
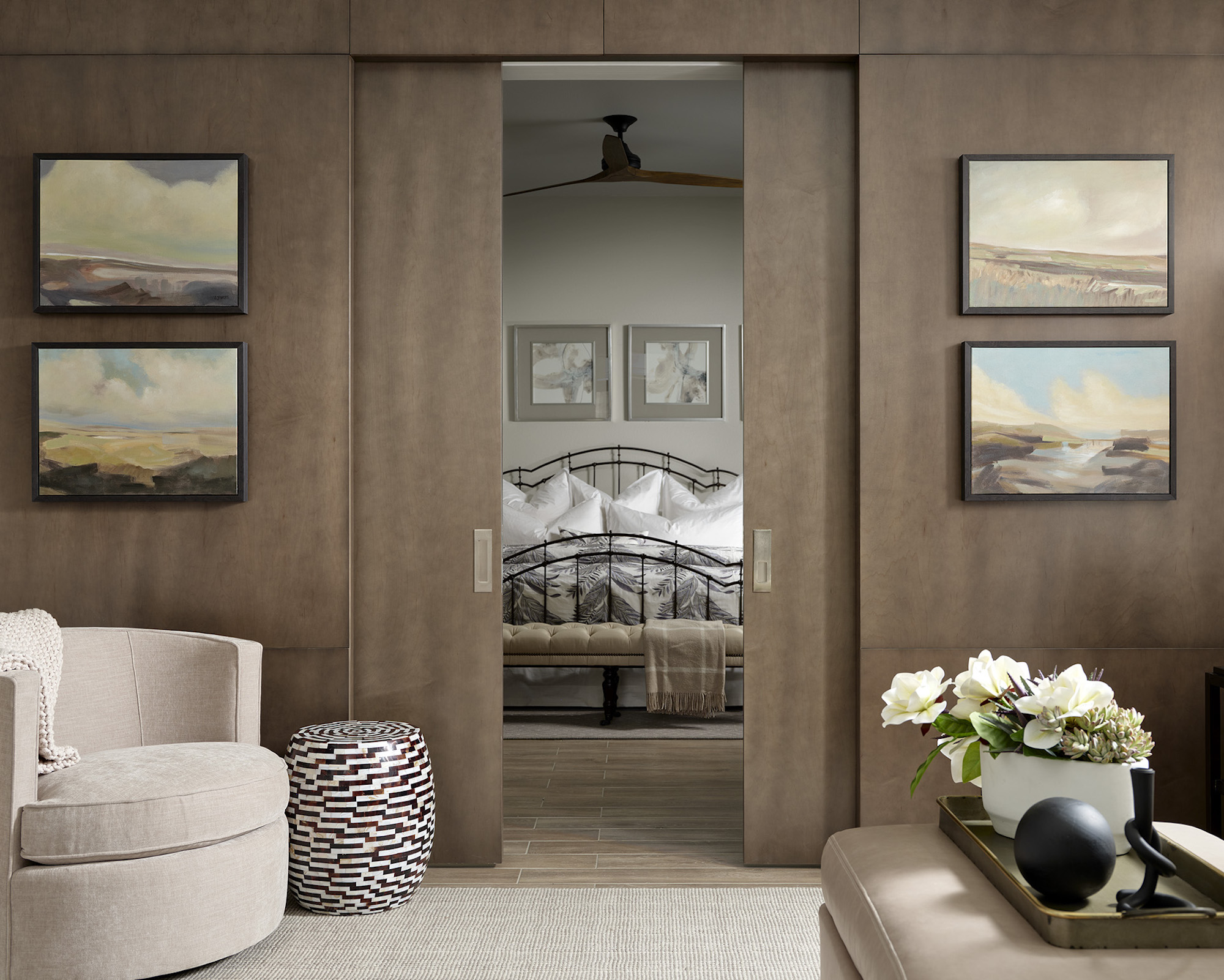
Sometimes it can be as simple as switching up your styling to help create a distinction between different zones in your bedroom.
Have an extra-large bedroom? While Katie Rainwater of Inside Stories divided the larger space with a formal wall and sliding door, she says it’s possible to do so without a full-blown renovation.
“The key is to give each side its own vibe,” the Denver designer says. “Use different lighting, rugs, and art to make both spaces feel intentional and personal.”
Rugs are a great way to create the illusion of separate zones, while an accent wall with peel-and-stick wallpaper can deliver a whole new look.
11. Float Your Bed in the Room
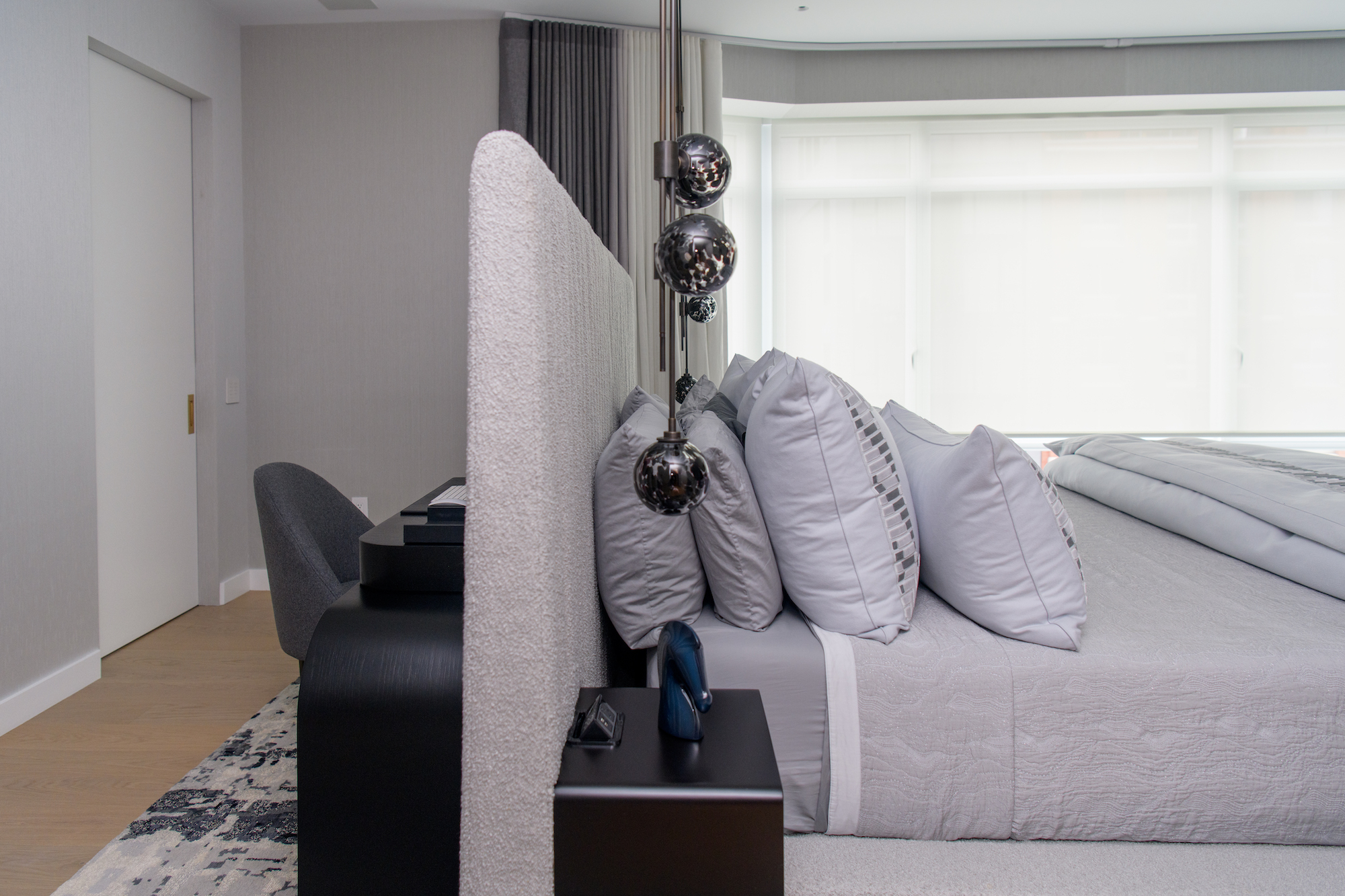
Floating your bed in the middle of the room can help divide the space, while ensuring it still feels intentional.
It’s almost second-nature to push your bed up against a wall, but if you’re looking to turn one large space into two, you might want to reconsider. LTA Interiors — a design firm that splits time in Boca Raton, Florida, and New York City — intentionally placed this bed in the center of the room to leave some negative space around the frame.
Though this empty space could’ve felt awkward or underutilized, the team decided to get creative. “We transformed that area into a functional office space by placing a desk directly behind the headboard,” says Lynn Berney, one of the firm’s three partners. “This allowed us to maximize the room’s layout and avoid any unused space that might have disrupted the flow.”
The magic of floating furniture, Lynn says, lies in the headboard. “Finding the right balance was a challenge,” she admits. “We wanted to ensure the divider was effective without compromising the room’s openness.” Fortunately, the team found the right balance in a taller headboard, which almost acts as a half-wall. Meanwhile, the frame’s nubby bouclé material brings a soft serenity to the space.
12. Cleverly Use Color to Create Distinction
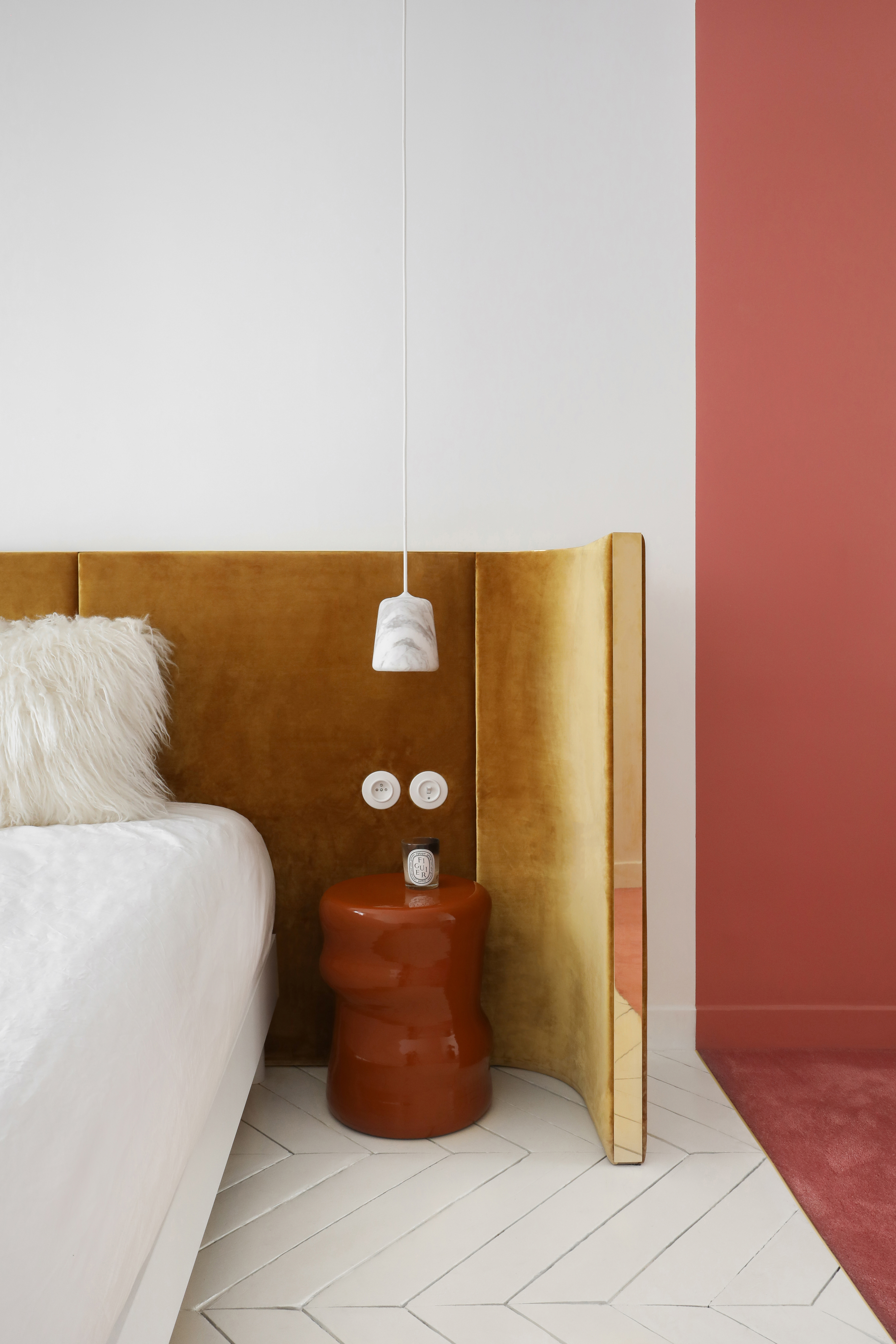
Color can cleverly help to signal a separation of spaces within your bedroom.
Clever use of color can help to create a sense of division in a bedroom. "By using complementary colors, you’ll keep the look cohesive but add that crucial zoning," explains Emma Deterding. "And remember, you don't need to stick to a muted, neutral color palette — brighter colors can be just as soothing when used correctly. Whether you opt for zesty yellow tones, inky blue hues, or rich red and green shades, it's all about using color in a way that is balanced and easy on the eye."
Color is used particularly well to divide the bedroom by Heju, shown above, into two spaces, along with a clever curved headboard which helps to create a cocooning feel, while also adding to the sense of separation between the bed and wardrobe.
13. Carve Out A Coffee Nook
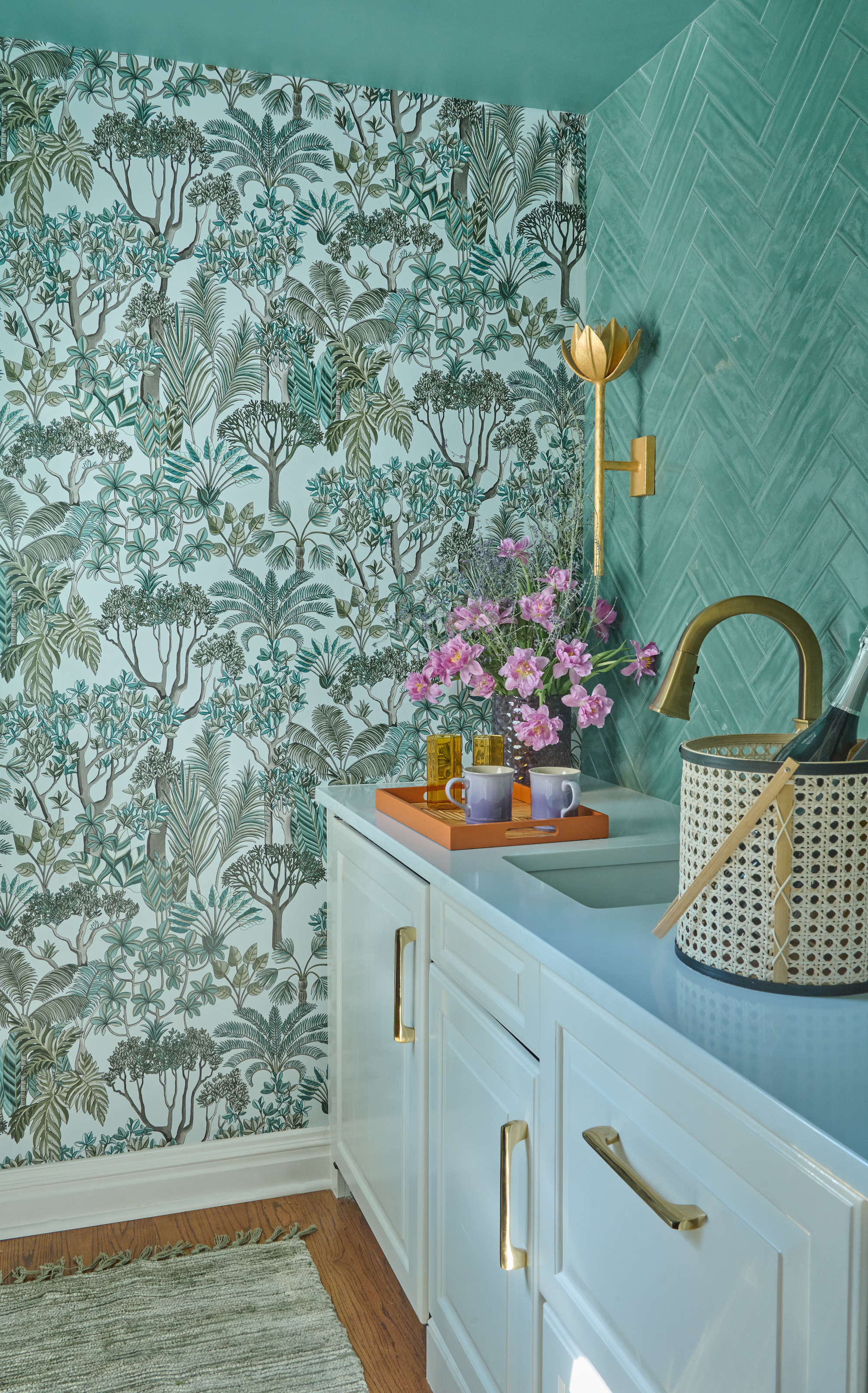
Not all 'spaces' need to be large — even creating a smaller coffee nook can help to give the sense of separation.
Anyone whose day simply cannot begin without a fresh cup of coffee in hand will love the idea designer Kristina Phillips brewed up. “If your space allows, carving out an area to fix a cocktail or brew a cup is always delightful,” suggests the designer, who services New Jersey, Connecticut, and New York.
The designer recently transformed a corner of a massive primary suite into a wet bar — serving coffee in the morning and perhaps something stronger come nighttime.
And don’t worry, Kristina says you don’t need a huge budget or footprint to recreate this idea in your home. “An empty closet or armoire can easily be converted into a bar,” she notes.

Kristina Phillips is an interior designer serving Connecticut, New Jersey, and New York, Her global upbringing in places like Germany, Maryland, and the Bahamas has deeply informed her aesthetic, blending Scandinavian simplicity, functional design, and a love for color, nature, and meaningful details. After a successful publishing career and raising a family, Kristina pursued her passion by completing the Interior Design Program at the New York School of Interior Design. She co-founded K+K Interior Design before launching her own firm, KPID, where she brings culture, authenticity, and a finely tuned process to every project.
14. Lean into the Magic of Millwork
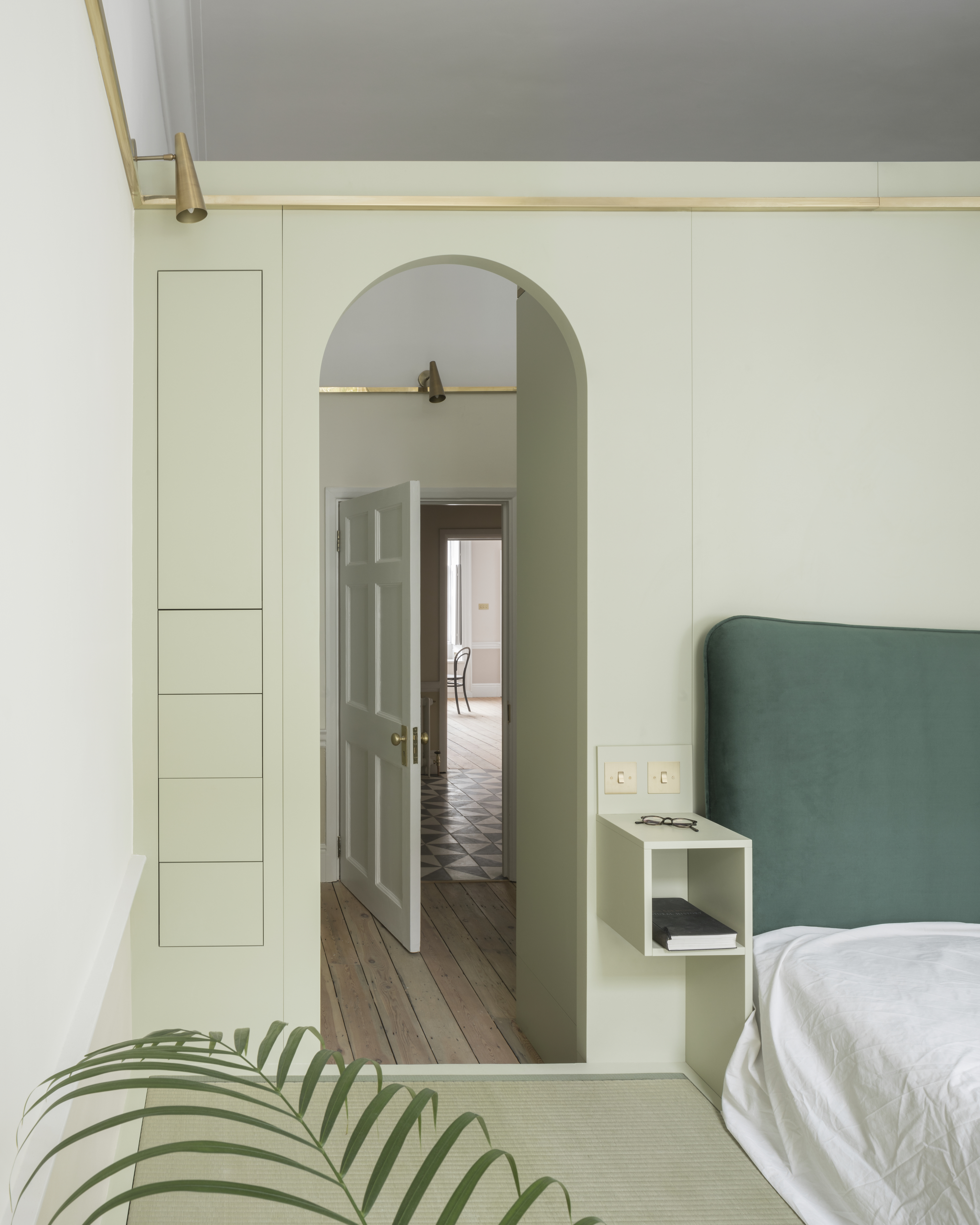
If you've got the budget, custom built-in millwork can be a clever way to divide a space (and makes room for additional storage).
For something more permanent, custom millwork can be used to separate a bedroom into two rooms — as seen in this space where it divides the sleep space from the walk-in closet.
"The intervention objective in the main bedroom was to create joinery which referenced a regency style, the period the property was built in," adds Jonathan Tuckey, founder of Jonathan Tuckey Design, on the bedroom above. "However, the aim was to achieve this as a modern interpretation with subtlety so as not to be a pastiche. A muted green color palette and brass detailing evoke an air of sophistication and serenity."
15. Cut Out a Bay Window
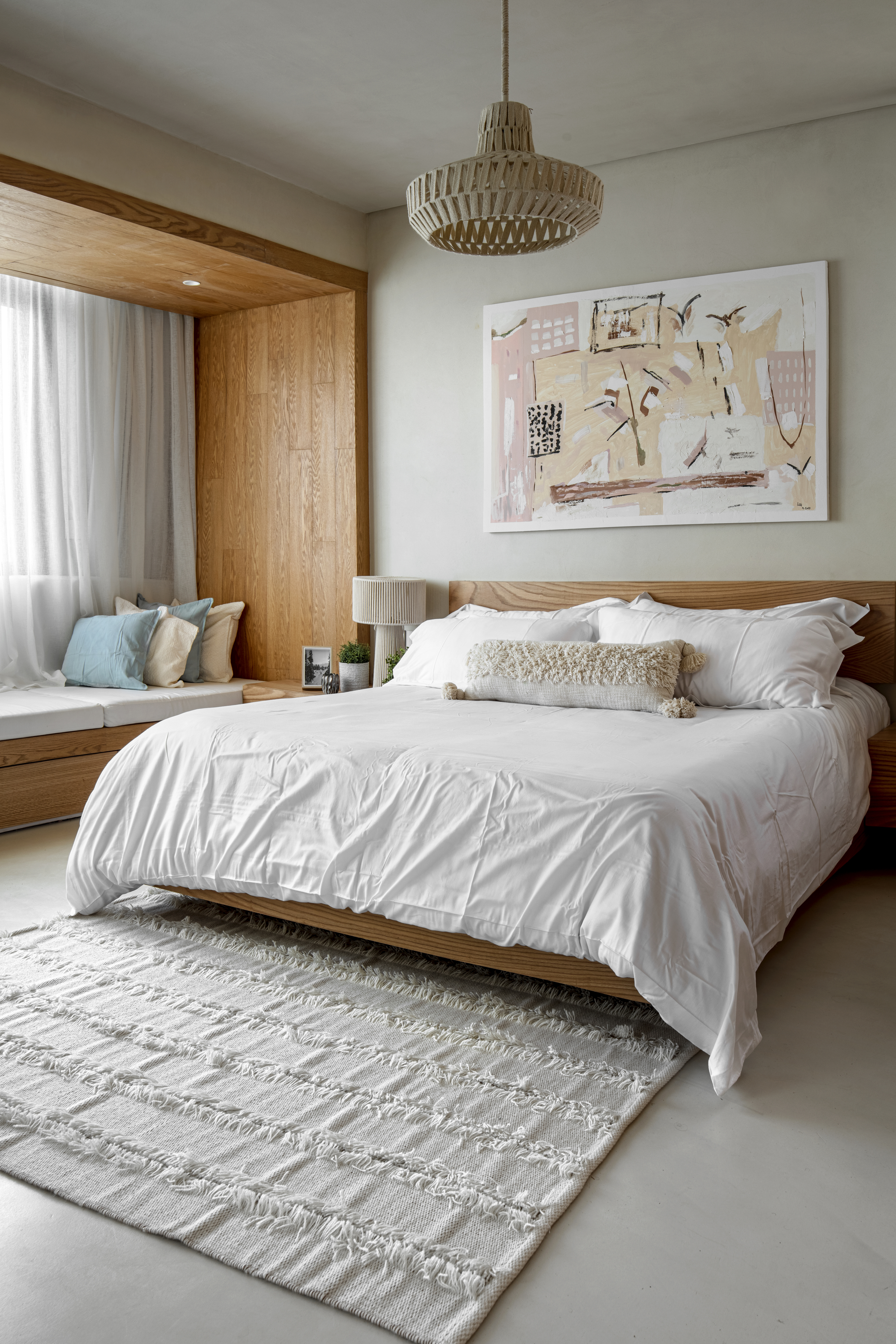
Carving out space for a wide window seat to sit on helps to create the illusion of a different spaces in your bedroom.
Another clever way to zone a bedroom, dividing it into separate spaces, is by carving out a window seat — the perfect place to read a book or enjoy a morning coffee. Plus, there's the added benefit of being able to conceal built-in storage underneath.
From an architectural perspective, a bay window can help frame views and draw the eye through to the garden beyond, too. If you're planning to hand of space in your bedroom to a window seat, though, remember to keep its height to a standard chair — not too high, not too low.
16. Divide the Space with a Sliding Door
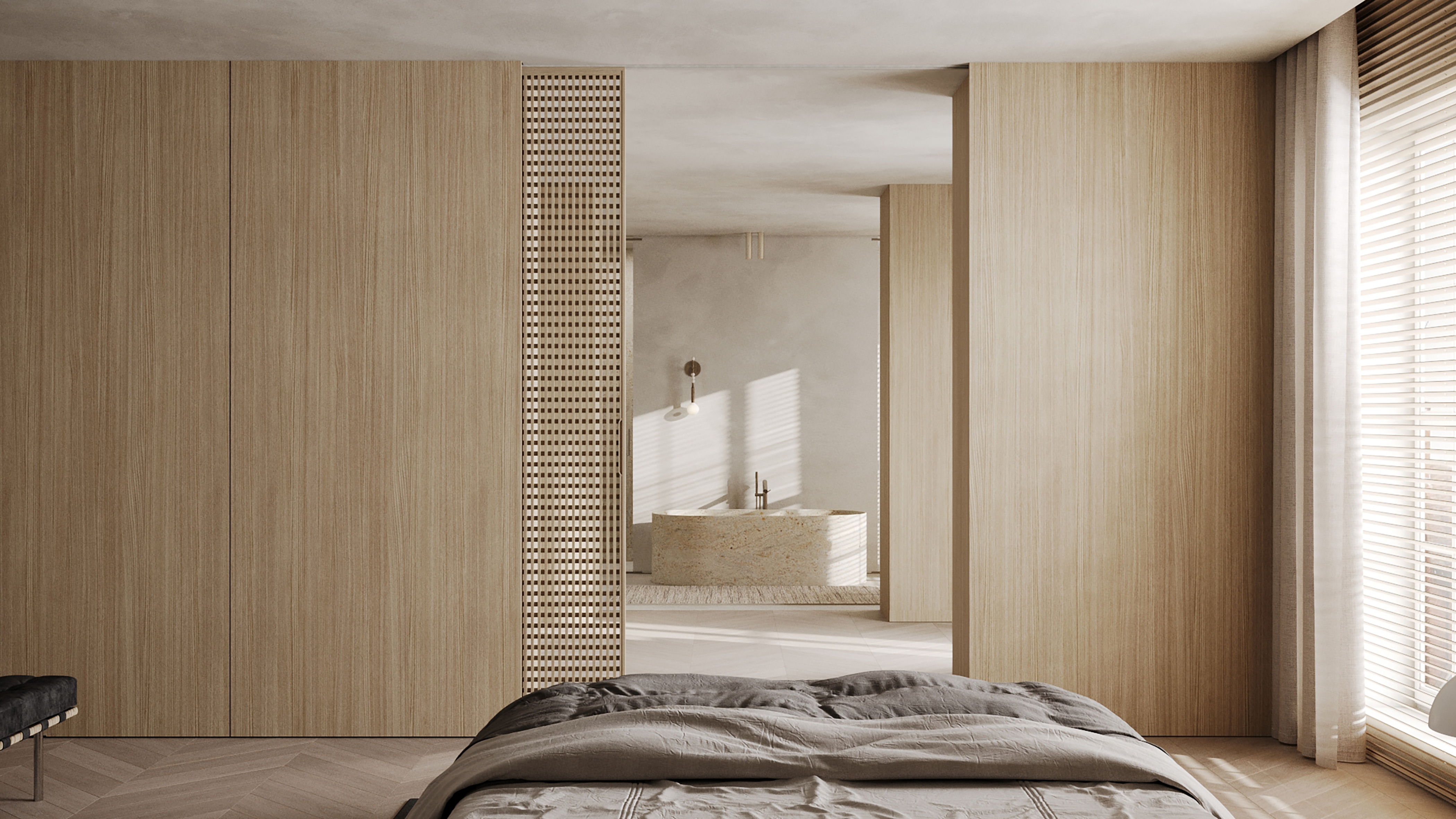
Just like a glass partition, a sliding door lets you control when a space feels connected or separate in your bedroom
"Room dividers are a good way to divide and break up a space and also act as decor, be it any space," says architect Aparna Kaushik.
If you're using one to split a bedroom into two rooms, it's best to ensure the design isn't too solid, so that it still feels connected and cohesive. Open dividers, such as the perforated design shown above, keep a visual connection between the spaces without completely obstructing the flow.
"Areas with large openings can be treated with an internal glass door or pocket door that slides in the pocket," adds Aparna. "These doors are easy to install and after sliding they do not occupy extra space in the room. The pocket wall can be used like any other wall in the space with artwork/wall sconces display."
17. Use Different Lighting to Divide a Bedroom
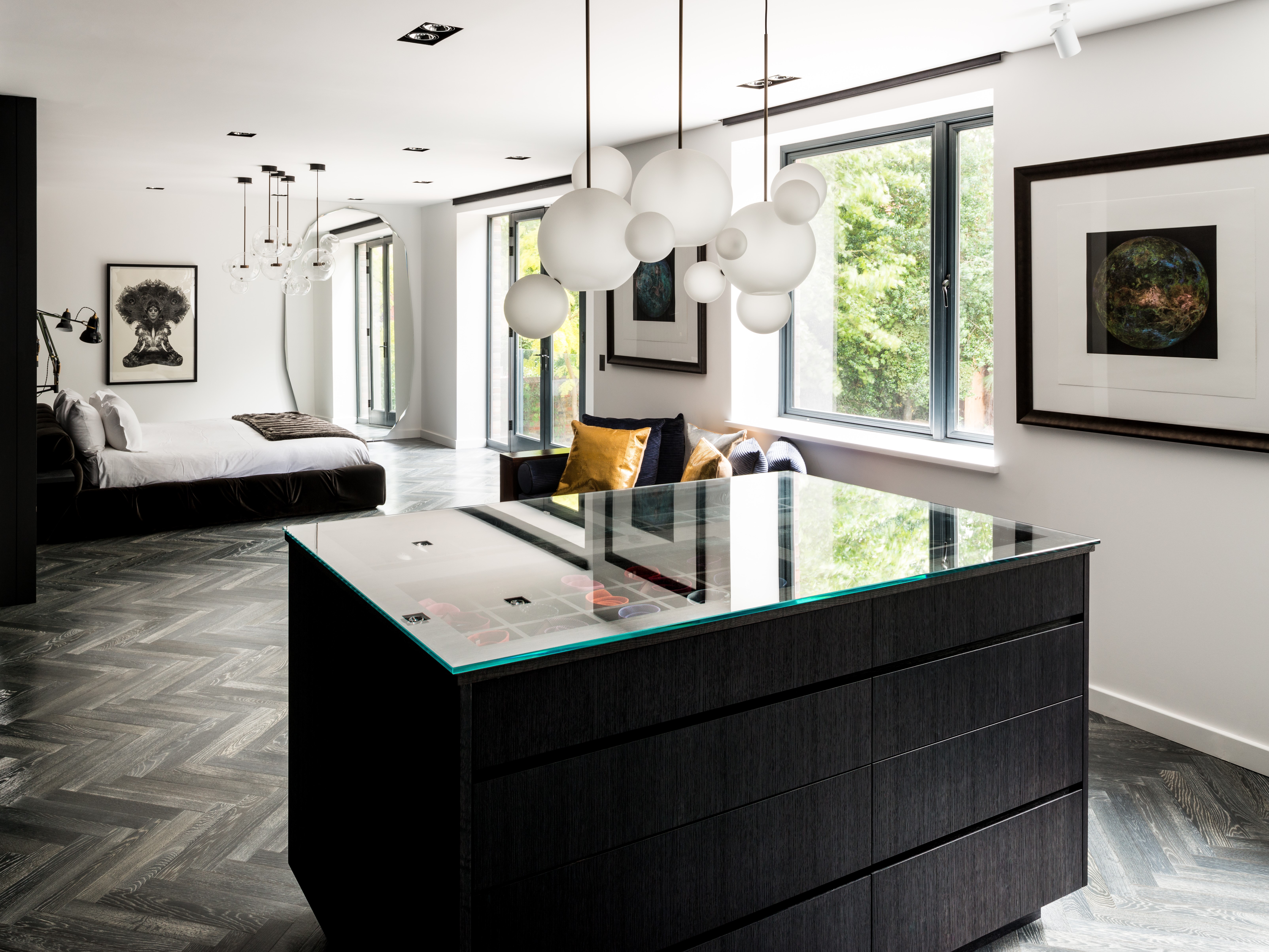
When it comes to styling, sometimes it can be as simple as choosing different light fittings that helps divide a bedroom into two.
Bedroom lighting ideas are an important element in any design, but have you ever considered how choosing different styles can help create separate 'zones' in a room?
It works best in long and narrow rooms, but by hanging two pendant lights on opposite ends of the room — and far apart from one another — you can create the illusion of having two completely separate spaces within the one bedroom, especially if you choose different styles for the lights.
This is because large pendant lights are often a focal point in the space, and by having two, they help create two separate focal points, and thus — two separate spaces.
FAQs
What is the cheapest way to divide a bedroom?
There are several ways to divide a bedroom into two rooms on a budget. Depending on the size of the space, from the ideas shared above, the cheapest would probably either involve paint or hanging a curtain to divide the space.
Alternatively, free-standing room dividers don't have to cost a lot, and even floating a tall cabinet or large plant in the space can be a cost-effective way to divide a bedroom into two spaces.
How to separate two rooms without making a wall?
There are plenty of ways you can divide a bedroom into two spaces without making a wall, which we've shared above. This could be using a curtain, the clever positioning of certain furniture, using different colors or flooring to create a sense of separation, room partitions, or even your choice of lighting.
What is a tandem bedroom?
A tandem bedroom is a bedroom that can only be access via another bedroom — as in, it doesn't have access to the main hall or rest of the home. It's technically a different thing to splitting a bedroom into two rooms, unless you've managed to divide a very long and narrow space into two completely separate sleep zones.
There are so many clever, space-defying ways to divide a bedroom into two spaces, and now you've got the design know-how, why stop in the bedroom?
We've found some genius ideas when it comes to TV room dividers that may even make you second guess an open-concept layout in your living room.

- Aditi SharmaFormer Design Editor
