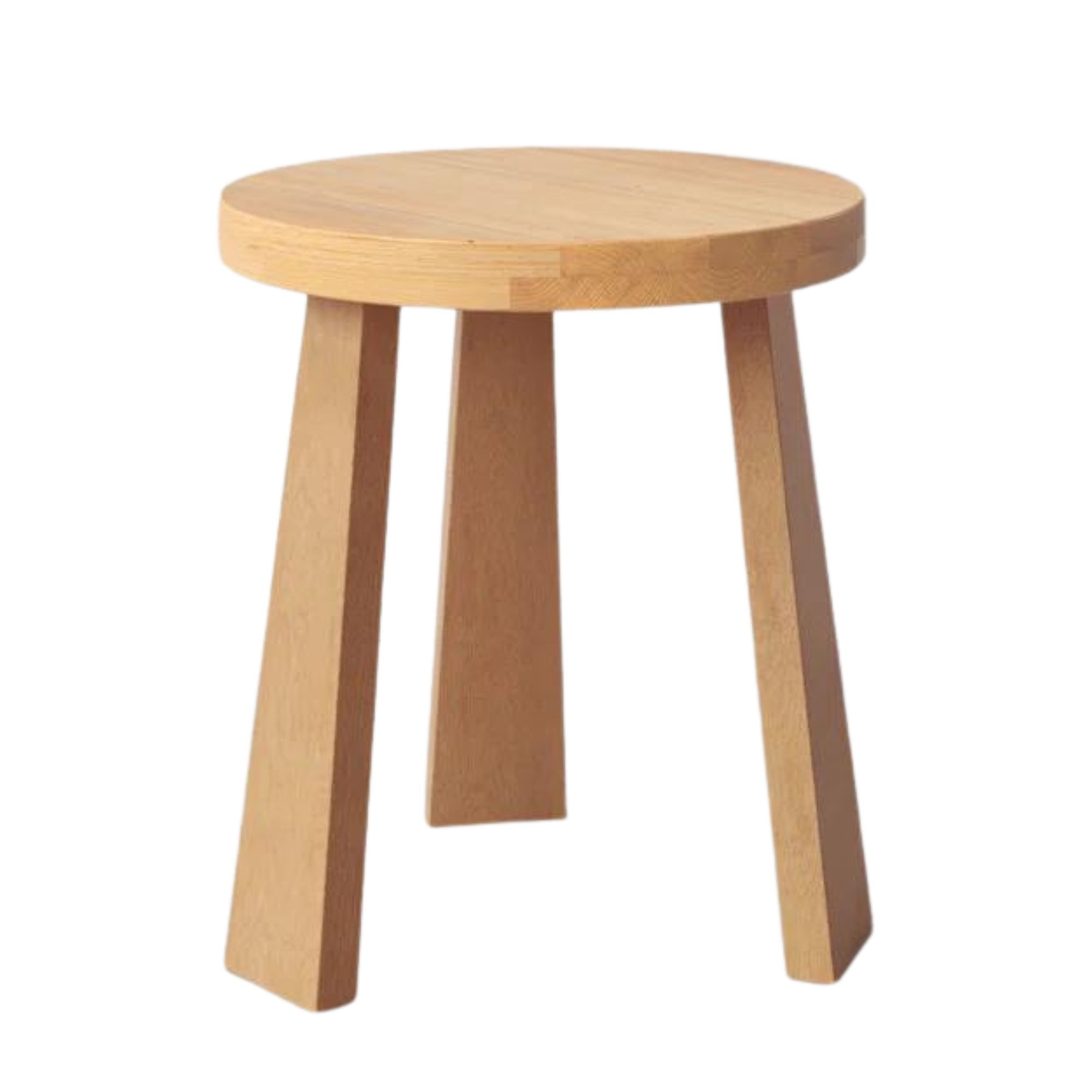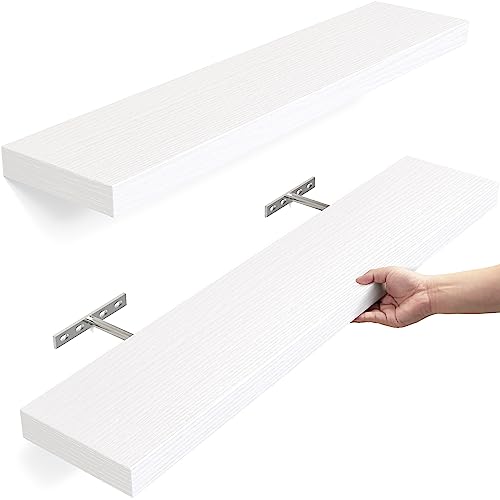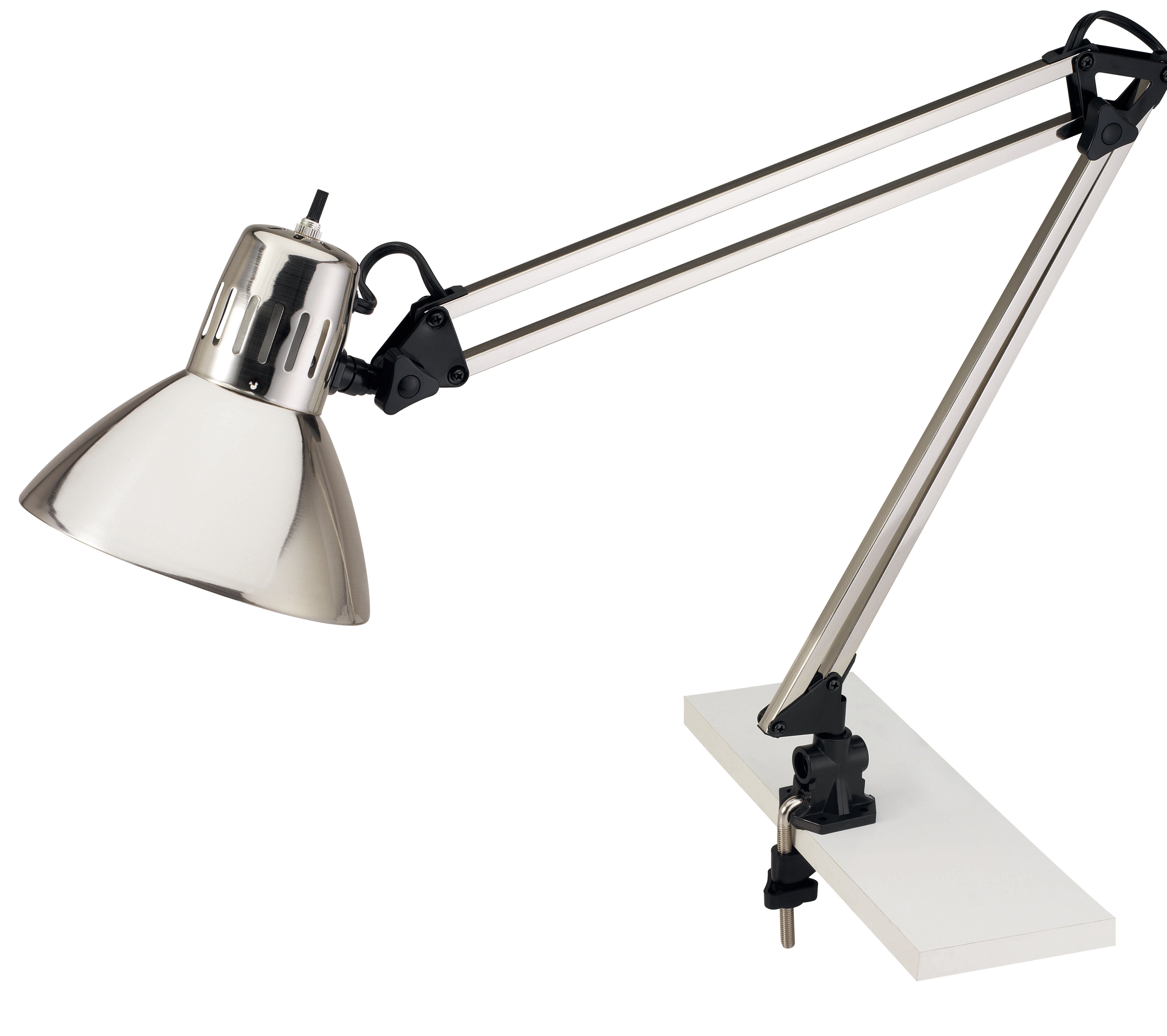'What is a Cloffice?' — 10 Clever Closet Office Ideas That Make the Most of the Space You've Got
Still WFH (or worse — from the sofa)? Let these closet office ideas inspire you to make more of those forgotten spaces, turning them into the perfect work set-up

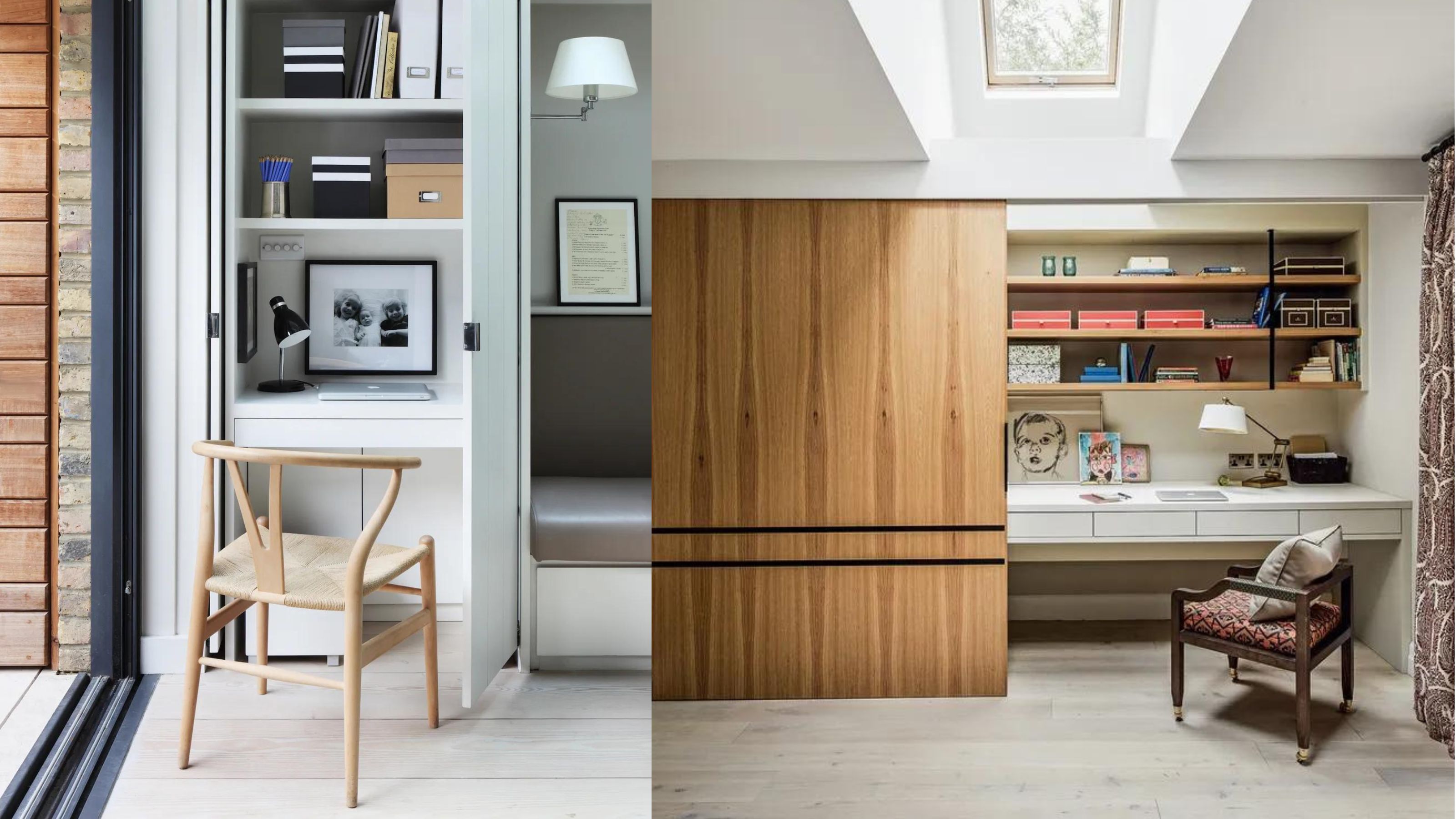
The Livingetc newsletters are your inside source for what’s shaping interiors now - and what’s next. Discover trend forecasts, smart style ideas, and curated shopping inspiration that brings design to life. Subscribe today and stay ahead of the curve.
You are now subscribed
Your newsletter sign-up was successful
For most of us, working from home is no longer a foreign concept and has become the norm — at least for part of the working week. That means working from the kitchen table (or worse, the sofa), simply does't cut it anymore. But not all of us have the luxury of a separate room to dedicate to a study. The good news? That doesn't mean you can't still have a home office to call your own.
Closet office ideas, or cloffices as coined on Pinterest, are the answer you've been looking for. Carved out of small, perhaps unused, spaces in your home, they're a great way to create a functional workspace that doesn't have to double up as anything else.
An alcove, a spare cupboard, a closet that you could sacrifice some clothes storage for a desk — all these nooks can be cleverly reorganized into your own home office. To show you how, we've rounded up 10 closet office ideas that are packed with style and plenty of function.
How do I turn my closet into an office?
'Finding a functioning space to work from home without a dedicated office can feel like an impossible task, but with a little imagination and creativity you can create a working set-up in even the smallest nooks of the home,' says Jen and Mar, the founders behind design firm Interior Fox.
'Take for example the bedroom, where you can utilize the alcoves and maximize storage with built-in cabinets. Not only does this create additional storage but the bottom half can easily be transformed into a workstation during the day,' they say. 'Alternatively, if you’re lucky enough to have a closet or walk-in wardrobe, consider creating a cozy set-up with a compact desk or floating shelf to pop your laptop on. But make sure to position it within easy reach of a power socket.'
1. Hide it behind doors
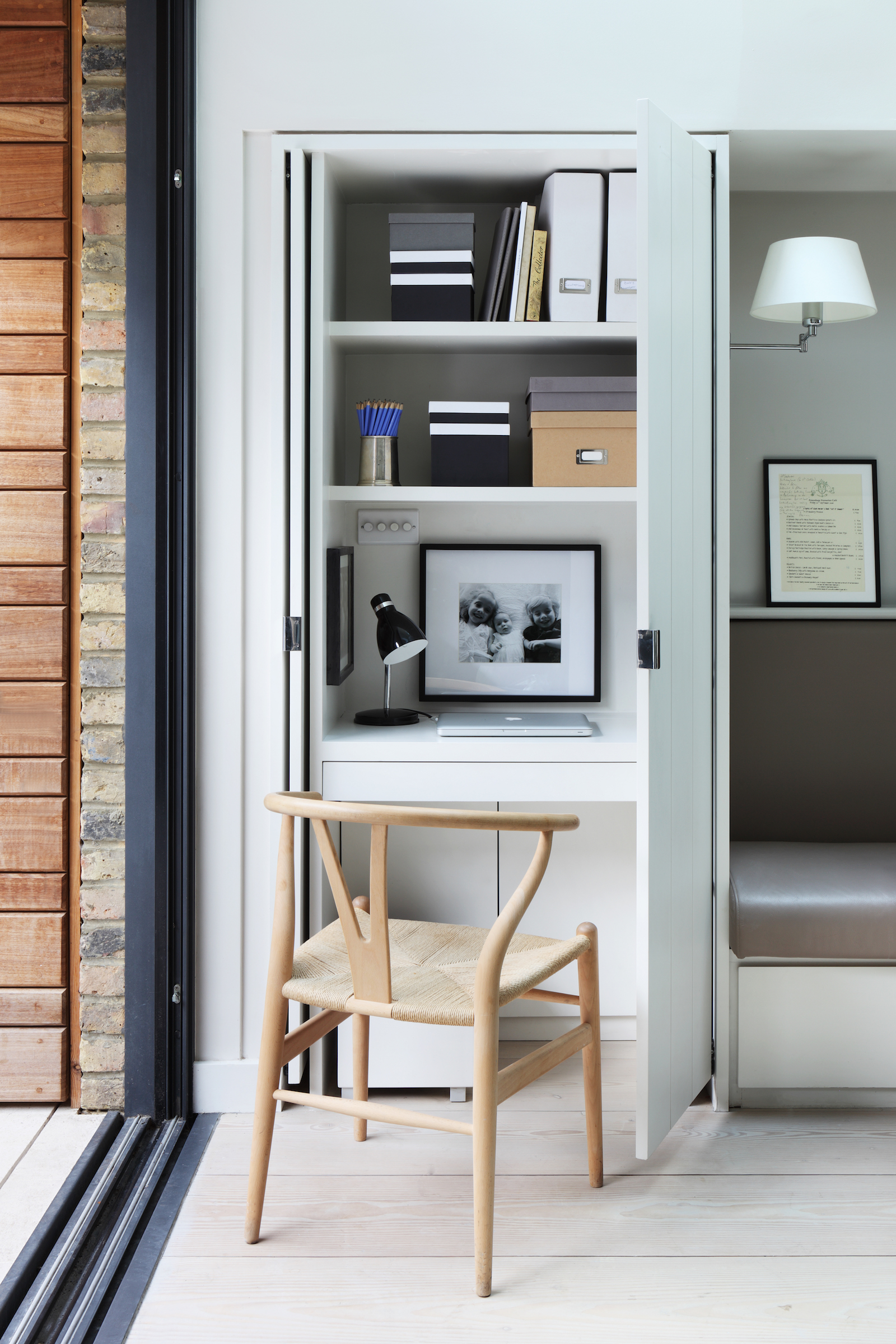
Adding doors to your cloffice is always a good idea if it's in a place that you use a lot when you're not working, like a kitchen or your bedroom. The last think you want to be doing is staring at your to-do list while hosting friends for dinner.
The only issue is that the space could end up feeling claustrophobic, where you're squished between two open doors that block all the natural light. Choosing doors that either fold back flush to the wall or cleverly tuck away (as seen above) will mean it won't feel as cramped, but you can still pulled them shut at the end of the day. Looks good and good for work-life balance? Tick.
The Livingetc newsletters are your inside source for what’s shaping interiors now - and what’s next. Discover trend forecasts, smart style ideas, and curated shopping inspiration that brings design to life. Subscribe today and stay ahead of the curve.
The very clever closet office space shown above, by design firm De ROSEE SA, is actually built into a kitchen cabinets and looks like part of the cabinetry when the doors are closed.
2. Get creative with colors
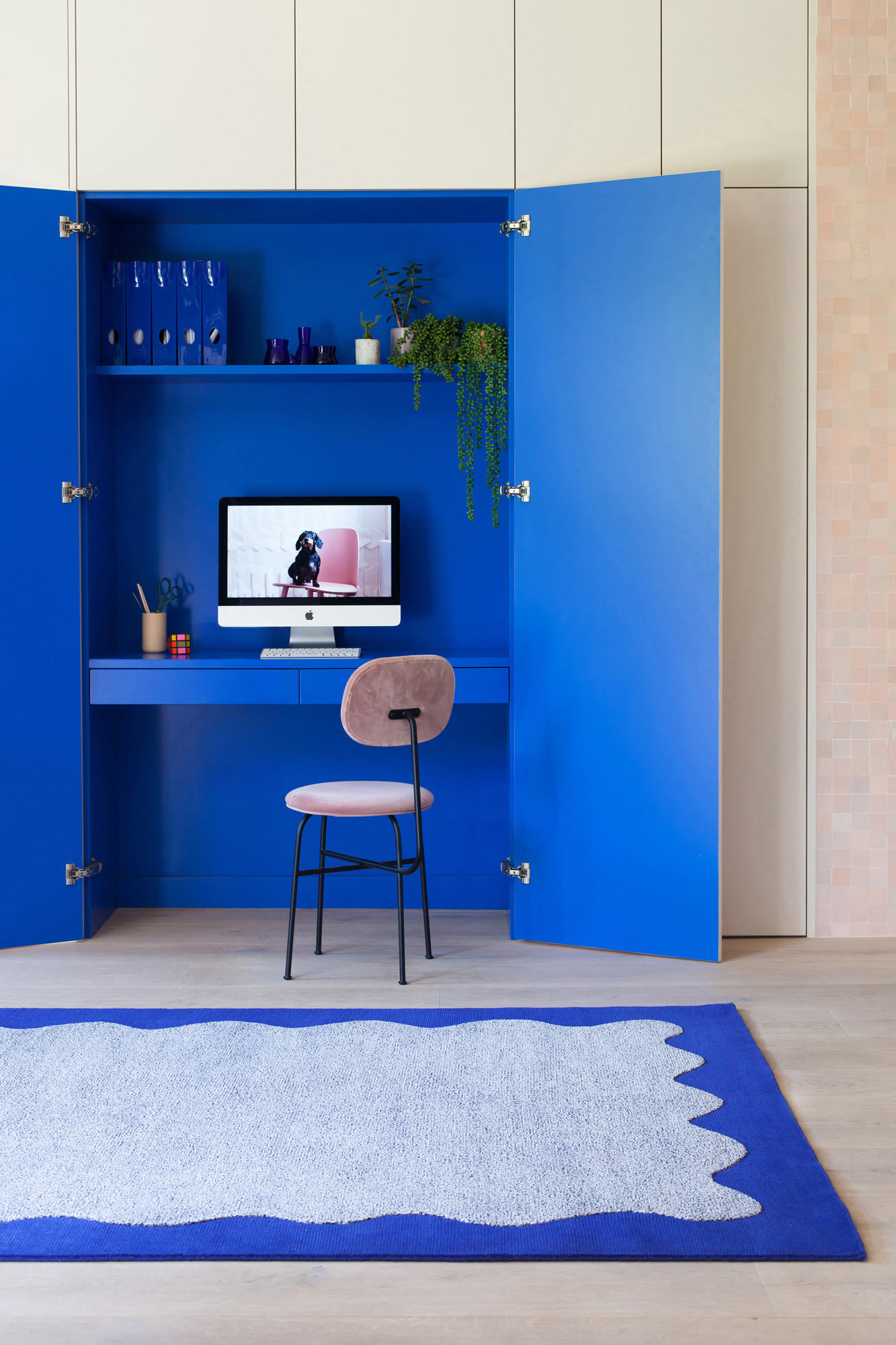
By now we all know the dramatic impact of unexpected color, and this closet office design by London-based firm 2LG Studio is further proof of that. No one would know that hidden behind those cream closet doors is a striking cobalt blue workspace.
Dull neutral colors and harsh strip lighting can be left at the office office, but your home office is a chance to be a bit brave and playful with your design. Why not start your day with a bit of wow, and choose home office paint colors that are going to invigorate and inspire you, and reflect your personal style.
3. Opt for a drop down desk
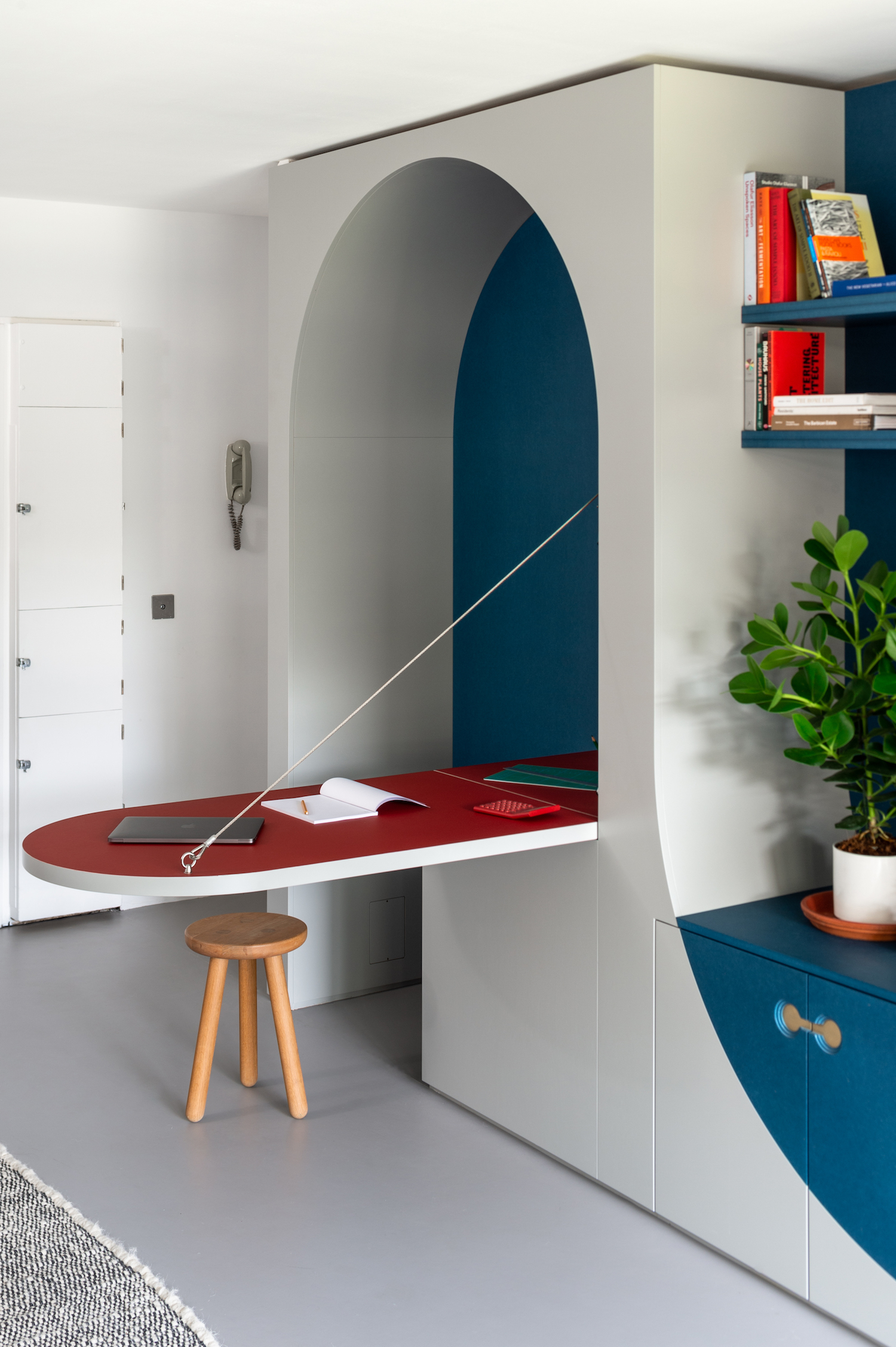
Drop-down desks are great for when you're building a home office in a narrow space or alcove. You want your desk to be big enough that you can work comfortably at it and not be nudged out by piles of paper or stationery.
This very clever home office desk idea was designed by London-based design practice Studio Ben Allen and when the desk isn't in use, can fold up and sit flush to the wall. There's even a space to tuck a stool for when you clock out of work. What's not to love?
4. Use Internal Windows
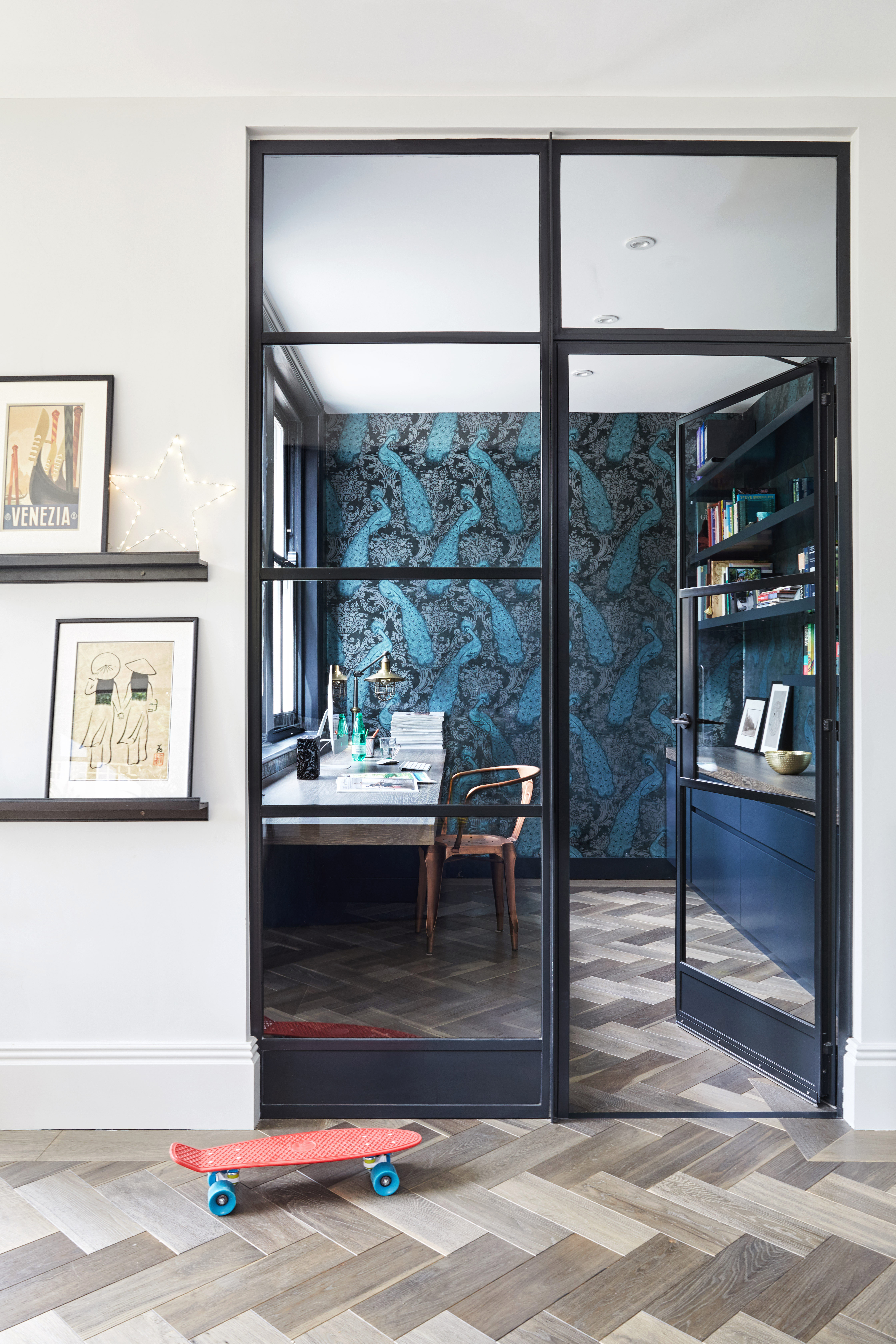
If you're wanting to transform part of an open space or walkway without blocking light, you can always consider ditching solid walls for glass partitions or internal windows. That way, the room will still get plenty of natural light and privacy, but won't feel boxy or cramped.
If privacy is going to be an issue, you could always hang curtains that can be pulled when needed or consider installing frosted glass.
Another closet office idea to pinch from the design shown above is wallpaper. Covering all four walls in a small space actually does wonders for tricking the eye into thinking its much bigger, especially if you go with a busy print or darker design.
5. Make an alcove work hard
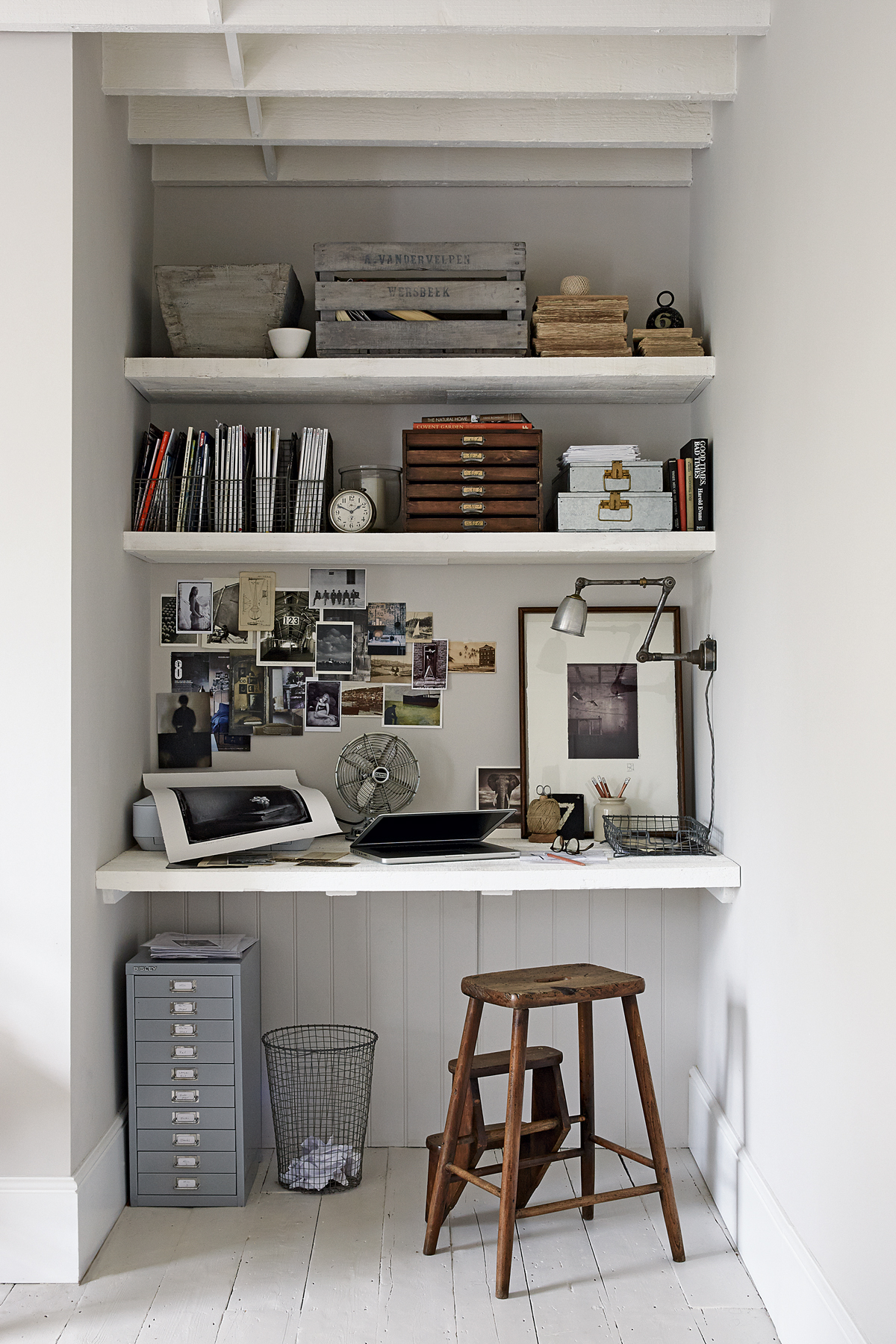
Got an alcove in your closet — or bedroom, or living room, or anywhere in your home — that's currently unused? This closet office idea shows exactly how a bit of clever alcove shelving can transform it into a workable workspace.
It's a design you can easily DIY over the weekend too. Simply wall-mount floating shelves into the space to create handy storage and a desk. Just make sure you desk is wide enough to be functional — you may need a narrow desk with supports rather than a shelf depending on what you're going to put on it.
6. Make it functional with a mix of storage
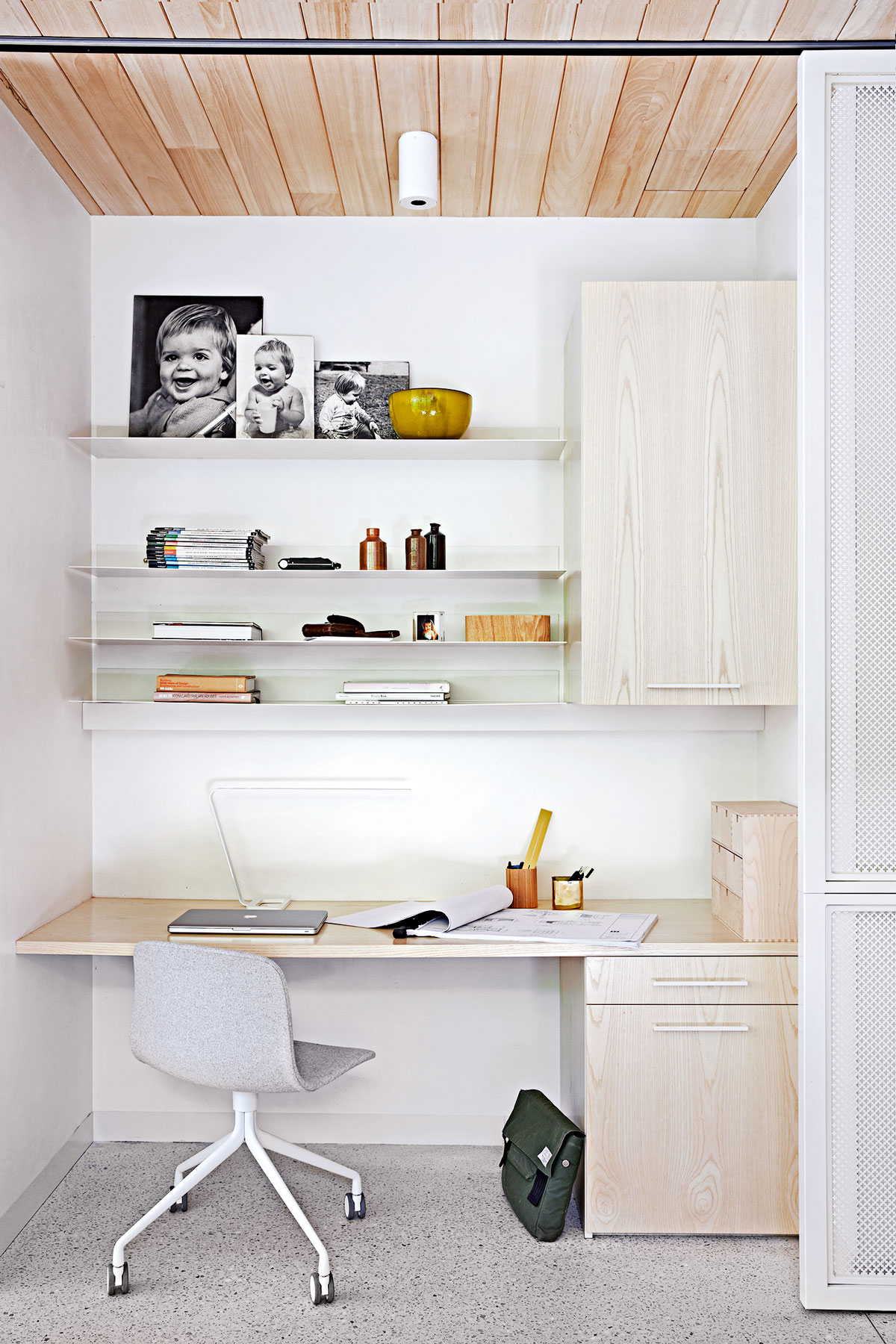
No matter what size of home office you're dealing with, you want your cloffice to be clutter-free. That means getting your desk organization sorted from the beginning, the maximize the space you've got.
Don't just stick to open shelves, as pretty as they look, as it means everything will always be on show. Bring in some closed storage options too — whether that's drawers that slide neatly under the desk or a small wall cabinet if you have the space.
If shelves are your only option, you can use baskets and bins to stash away clutter, while keeping the space neat and tidy.
7. Go for built in storage to maximize space
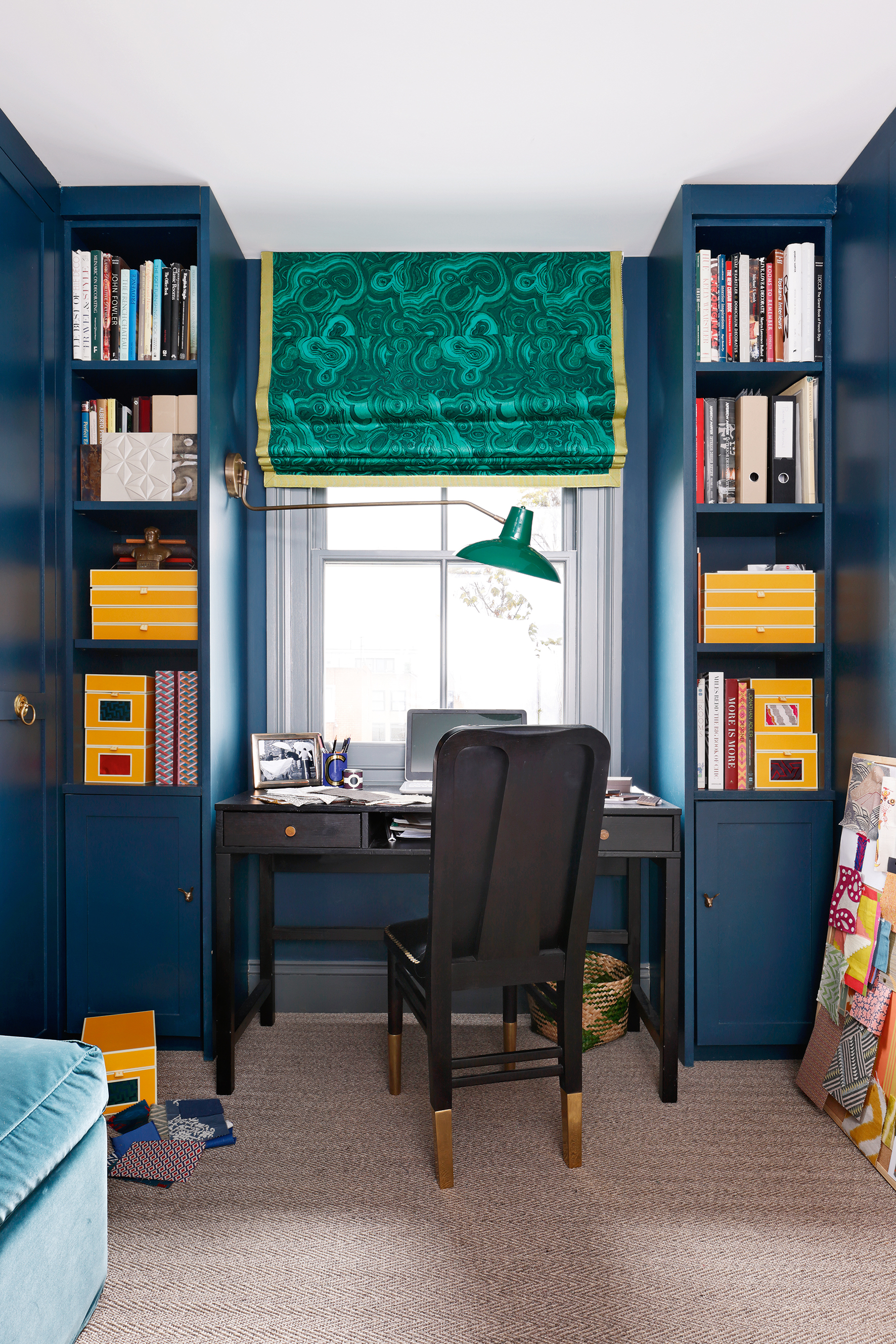
You can really maximize space in a closet office by going with a built-in design. As seen in this gorgeous blue dressing room, the position of the built-in desk has been considered in the joinery's layout.
Two wall-to-ceiling cabinets on either side of the desk provide ample storage for the office part of the room, while a built-in wardrobe runs along the other side, offering the best of both worlds when it comes to storage, while looking lovely and seamless.
8. Don't forget lighting
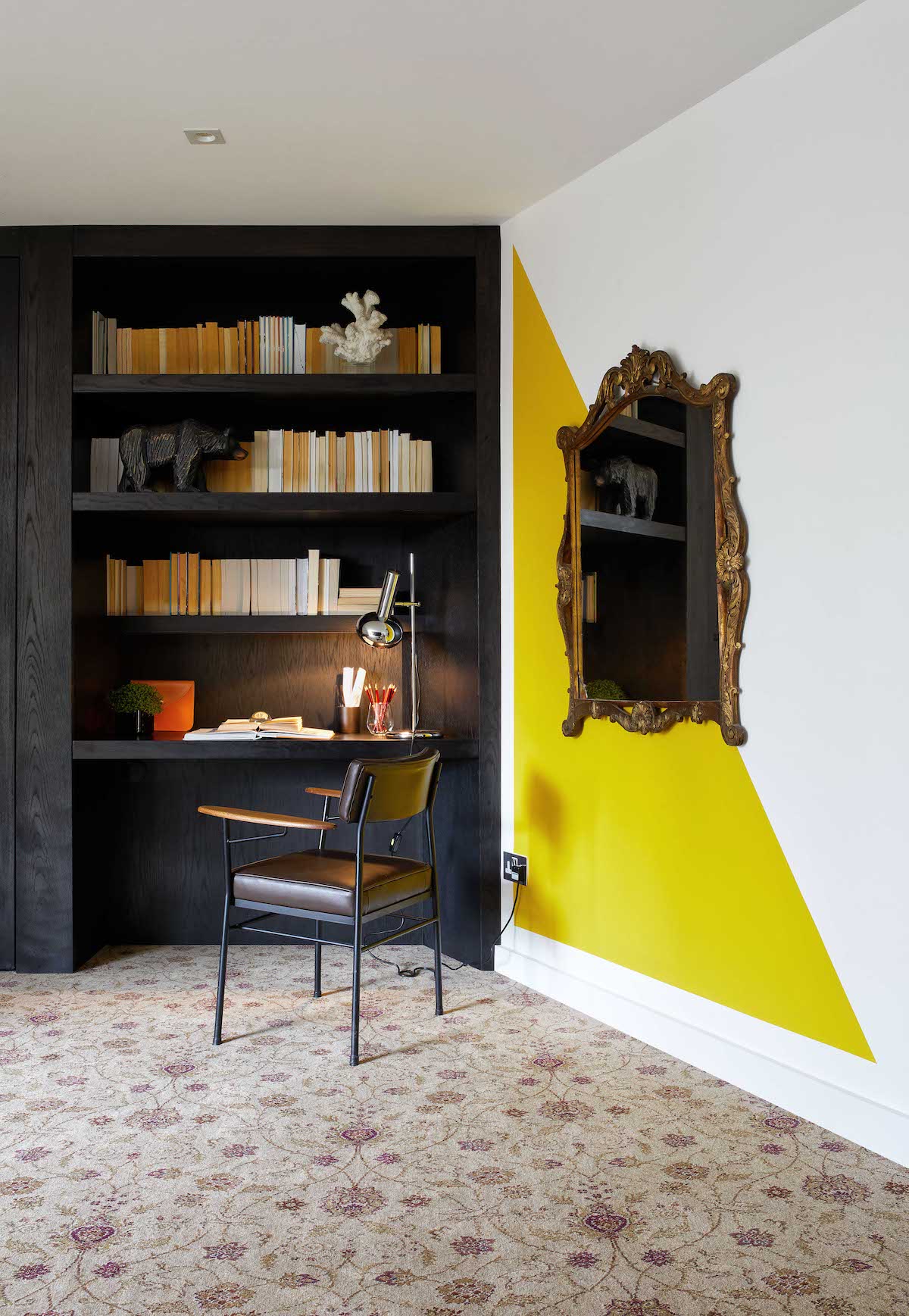
The quality of your home office lighting is important, but even more so in a closet office where you're potentially dealing with very dim lighting.
Make sure you have task lighting as part of your set-up. That could be as simple as a standard desk lamp, but if you're particularly squeezed for space, you can wall-mount a light fixture above or next to your desk for extra brightness.
9. Disguise an office in a built in closet
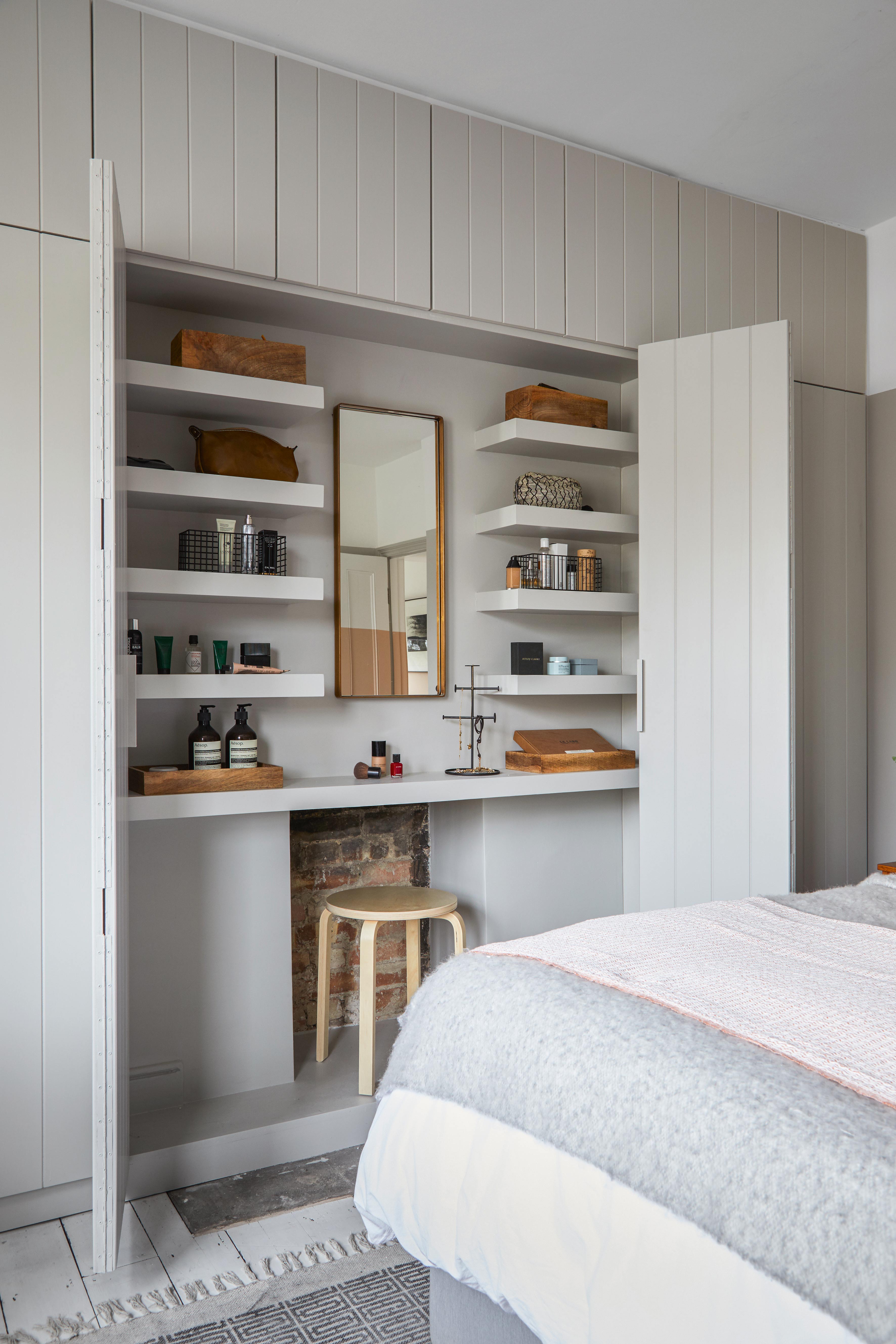
This stunning closet/desk design showcases how even the most narrow of spaces can be transformed and used to its full potential. Rather than just filling your alcoves with two small closets, you can build them out and use the space between as a vanity or home office, concealed behind bi-fold doors.
Once you're finished with the space, simply fold the doors back over for a totally seamless design that looks like a wall of closets and doesn't intrude into the bedroom.
10. Make the most of awkward spaces
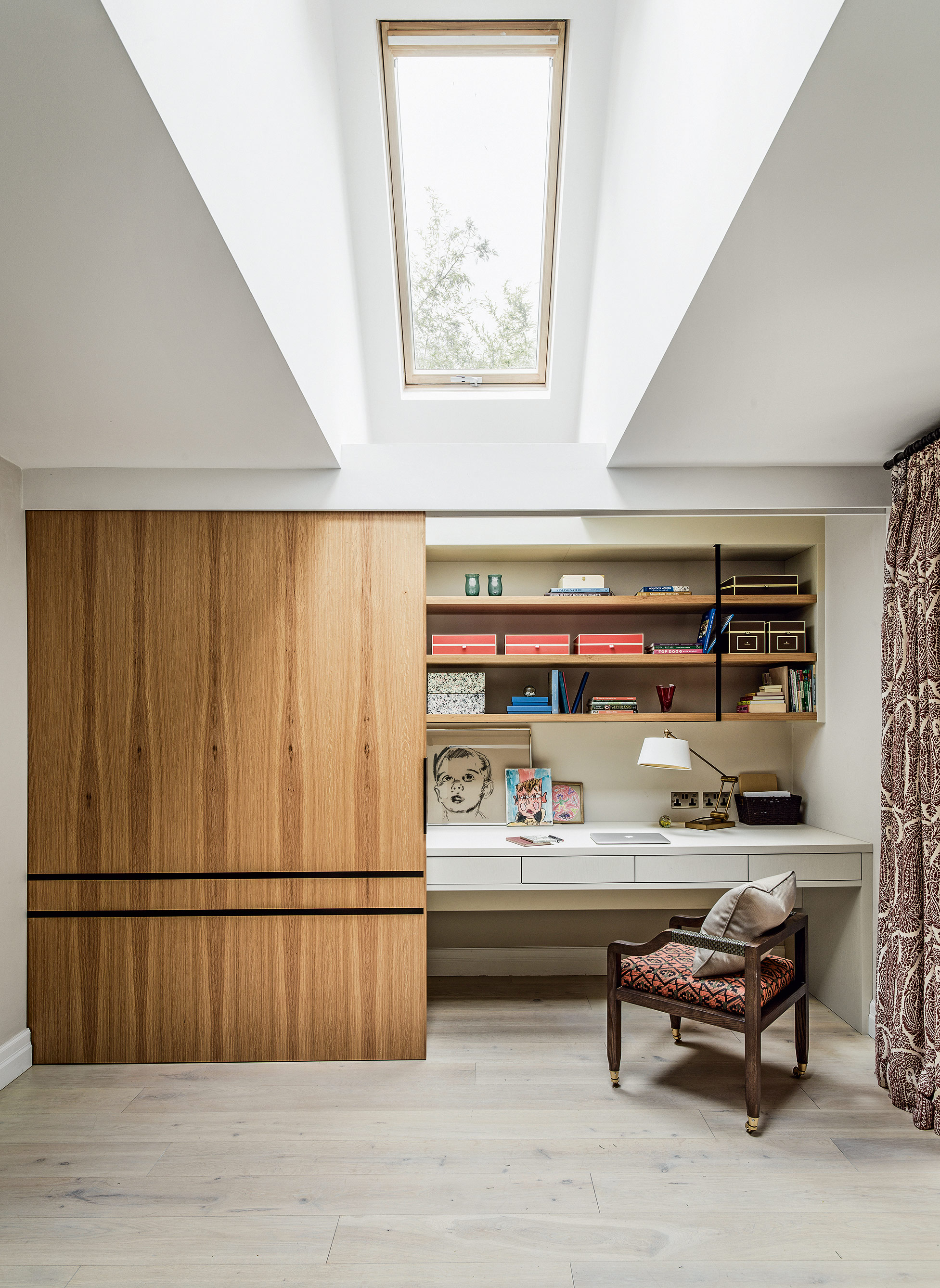
Eaves — the roof edge which can overhang an internal wall — can be tricky spaces to work with in design. It's hard to know how to use them to their full potential, so too often the space beneath is left wasted.
Often used similar to under stair storage, why not try and tuck a cloffice in there instead? You can use the full width of the space to add a desk and shelving, as well as additional storage, and add sliding doors to cleverly conceal your workspace while it's not in use.

Formerly the Digital Editor of Livingetc, Hebe is currently the Head of Interiors at sister site Homes & Gardens; she has a background in lifestyle and interior journalism and a passion for renovating small spaces. You'll usually find her attempting DIY, whether it's spray painting her whole kitchen, don't try that at home, or ever-changing the wallpaper in her entryway. She loves being able to help others make decisions when decorating their own homes. A couple of years ago she moved from renting to owning her first teeny tiny Edwardian flat in London with her whippet Willow (who yes she chose to match her interiors...) and is already on the lookout for her next project.
