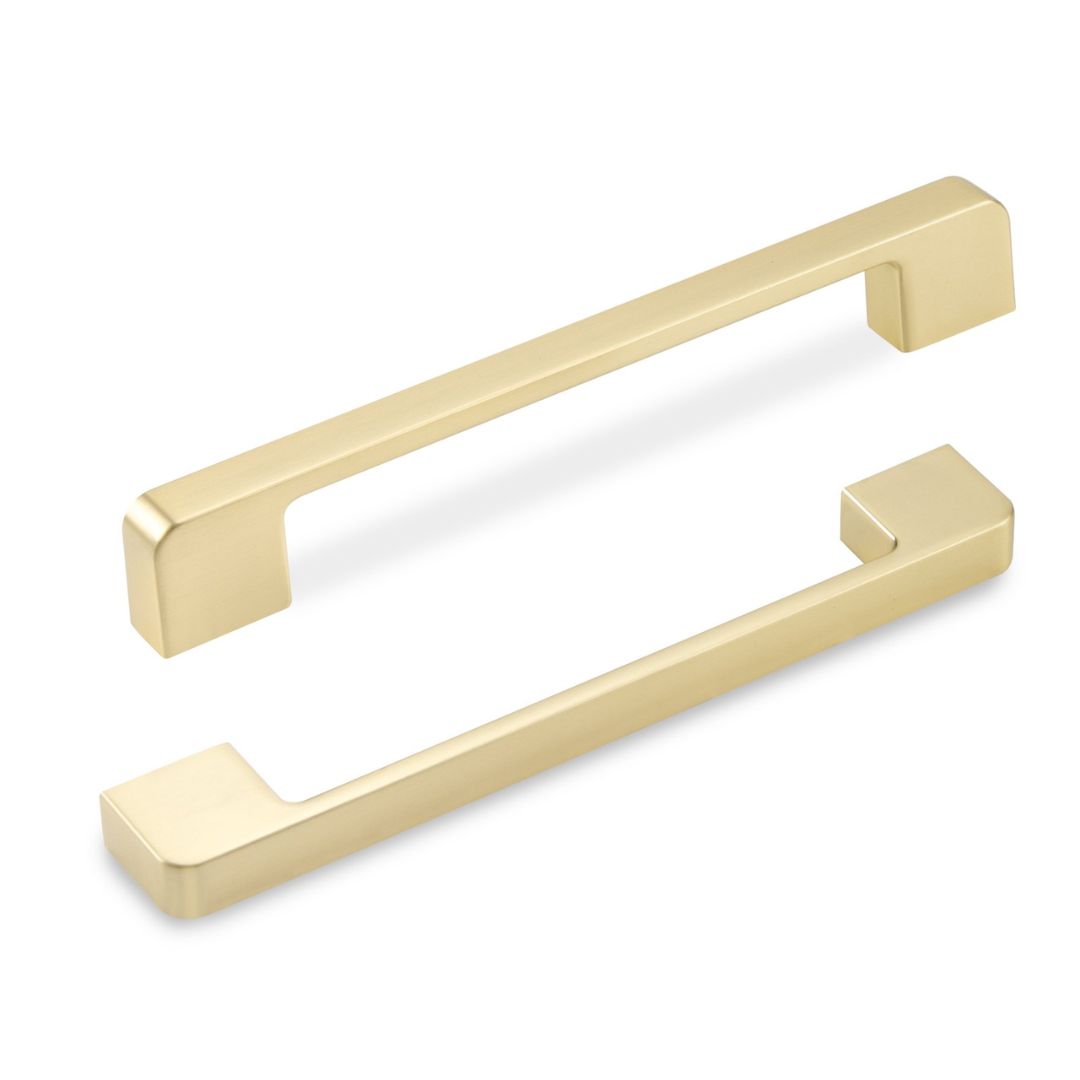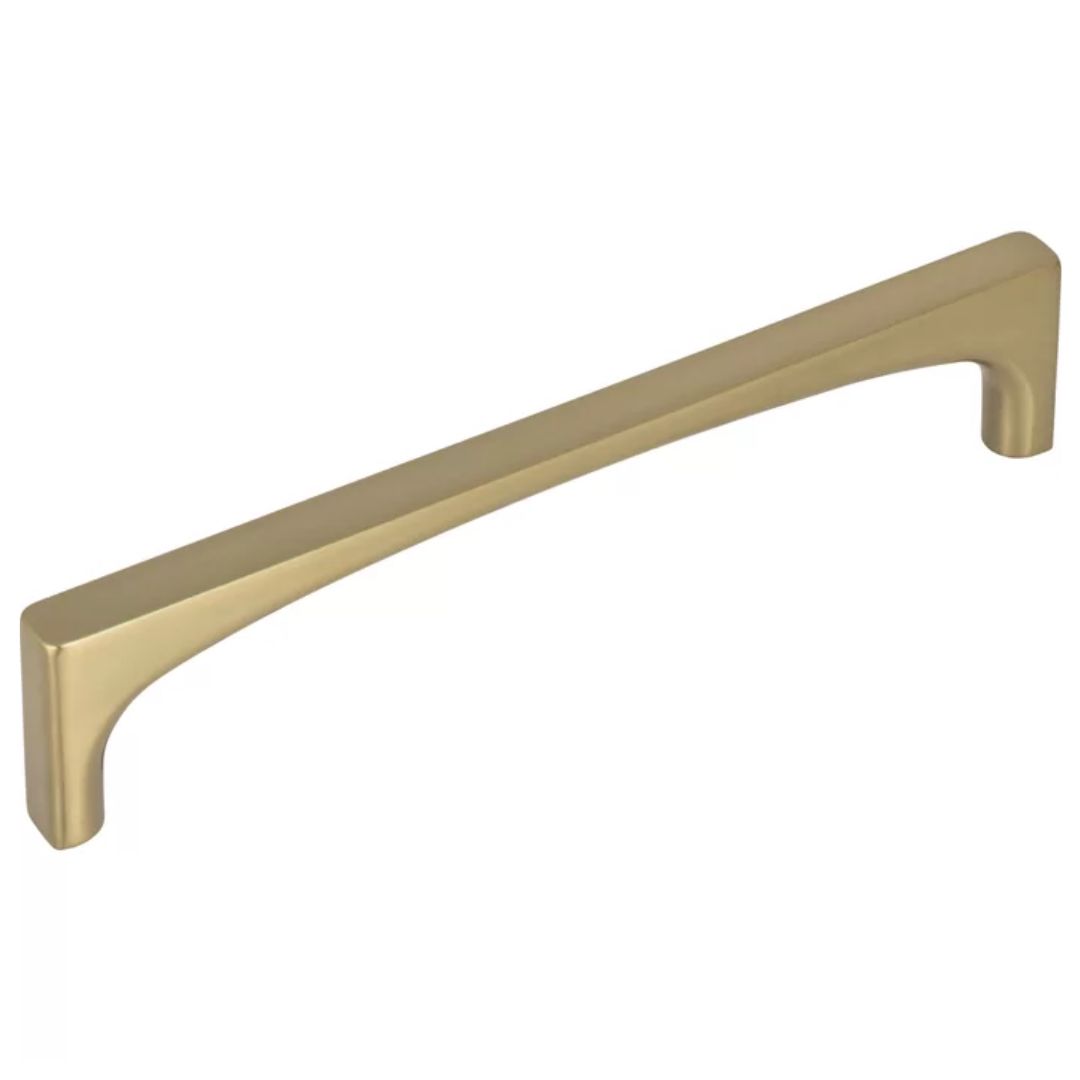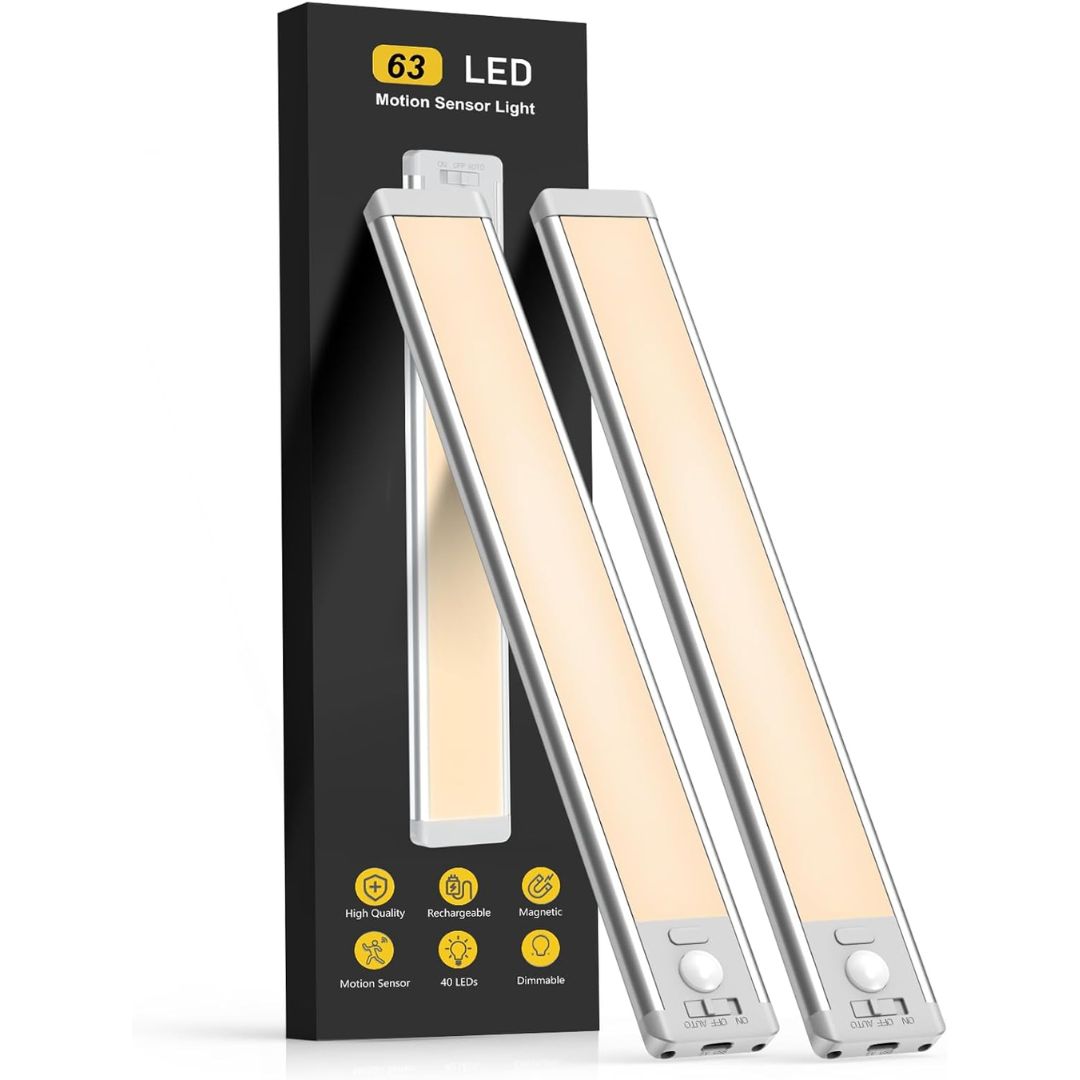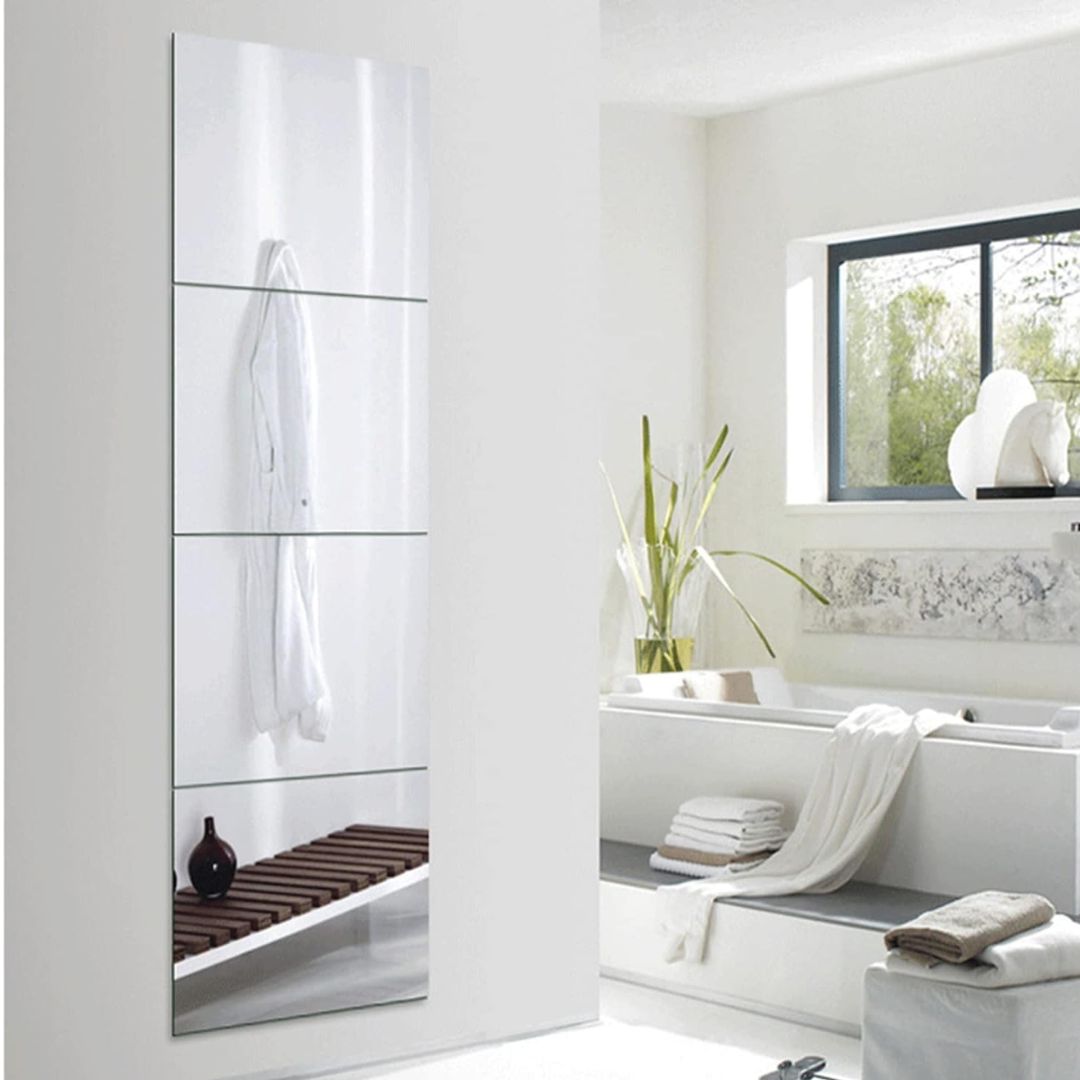Built-in Closet Ideas — 14 Superb Storage Designs That Fit Your Home Like a Glove
Up your organization and storage game with these closets that are perfectly tailored to fit into rooms

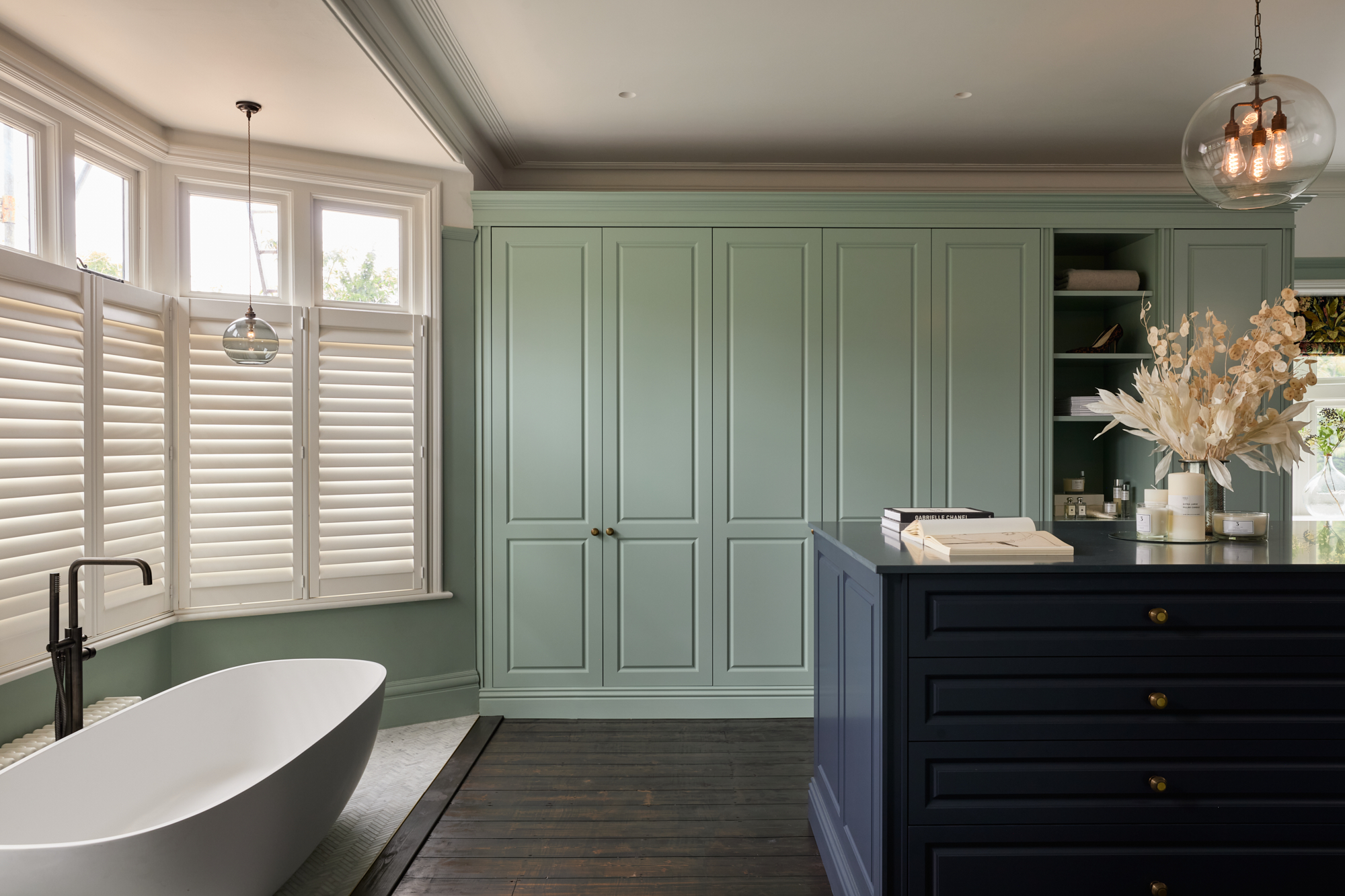
The Livingetc newsletters are your inside source for what’s shaping interiors now - and what’s next. Discover trend forecasts, smart style ideas, and curated shopping inspiration that brings design to life. Subscribe today and stay ahead of the curve.
You are now subscribed
Your newsletter sign-up was successful
Fitted, bespoke designs are the solution to tight spaces. Built-in closets can add extra storage, functionality, and even practicality to any room, without taking up any extra floor space than a freestanding design. Plus, if you choose the right closet doors and hardware, you can be sure these beauties make your home look incredible, too.
If you're remodeling your home and want to create a closet to suit your storage needs better, then investing in a fitted closet will enhance your daily routine. With these unique designs and closet organization ideas, you can create a functional and stylish space that reflects your personal taste and lifestyle.
These 14 built-in closets are both design-forward and excellent storage ideas to inspire your closet space.
What are some great built-in closet Ideas?
From walk in closets, fitted bedroom and kitchen wardrobes with internal organizers, to even ones along the stairs, you can choose from a plethora of options. Also, you can design the fitted wardrobes such that they allow you to organize your large to smaller items more easily. Think of built-in shelves, rods, drawers, and more to create clever storage areas within the closet.
"Built-ins provide designated storage for clothing, shoes, accessories, and personal belongings to be out of sight, while also adding a visual appeal," says Ginger Curtis, CEO and founder of Urbanology Designs.
1. Choose a unique material palette for the wardrobe
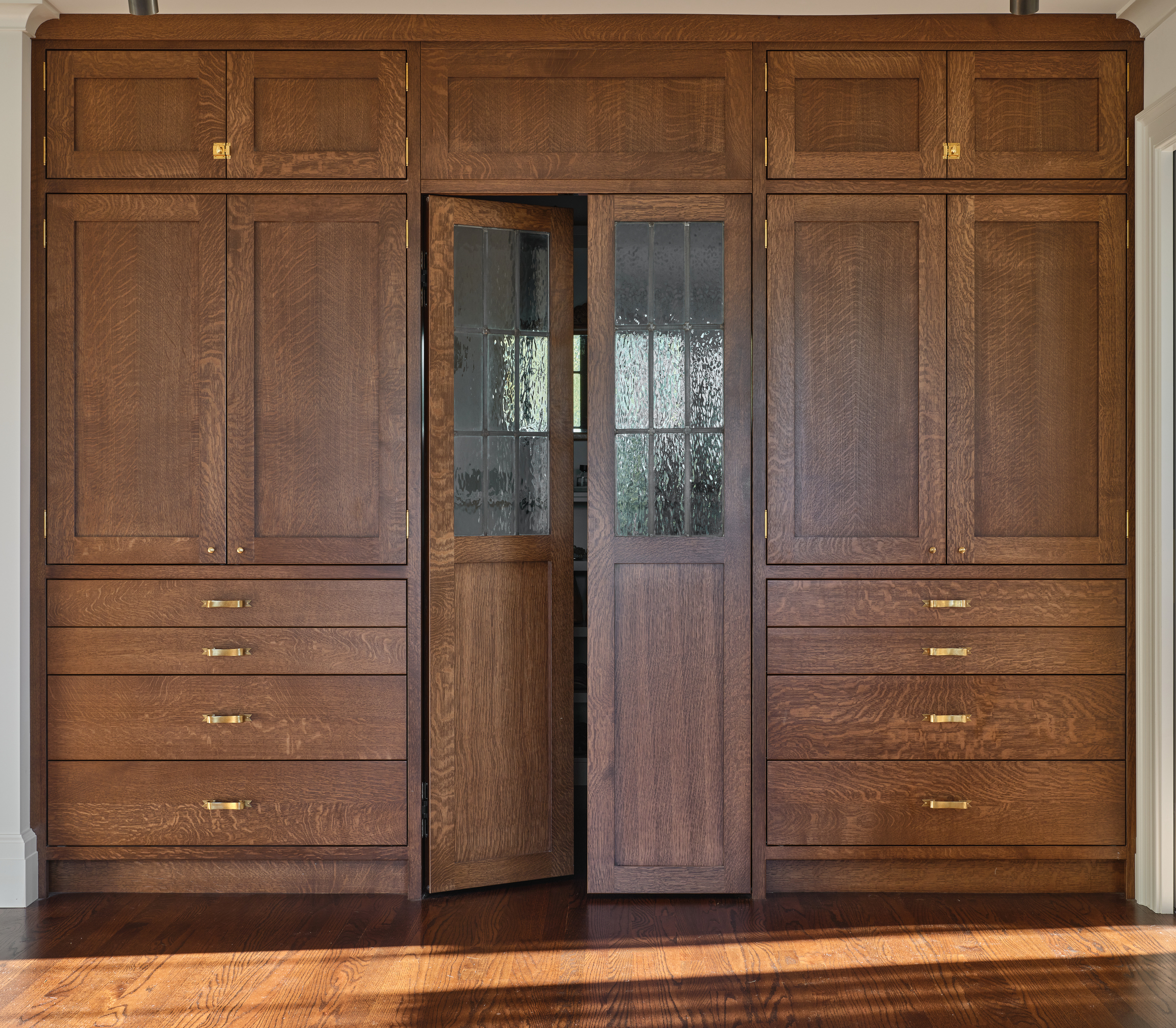
Using furniture to create a room divider is a great idea that adds utility and design. Plus, use your big or small closet as a way to introduce a fresh material palette to the room, like in this project by Lisa Staton. She explains: "The wardrobe/partition is in white oak stain — a medium brown that looks as rich and warm like furniture. For the hardware, we sourced from Lee Valley."
From shoe shelves, hooks for hanging linens, to pull-out drawers, you can choose personalized and organized built-in closet ideas that are perfect for you.
The Livingetc newsletters are your inside source for what’s shaping interiors now - and what’s next. Discover trend forecasts, smart style ideas, and curated shopping inspiration that brings design to life. Subscribe today and stay ahead of the curve.
2. Custom design an integrated wardrobe and vanity
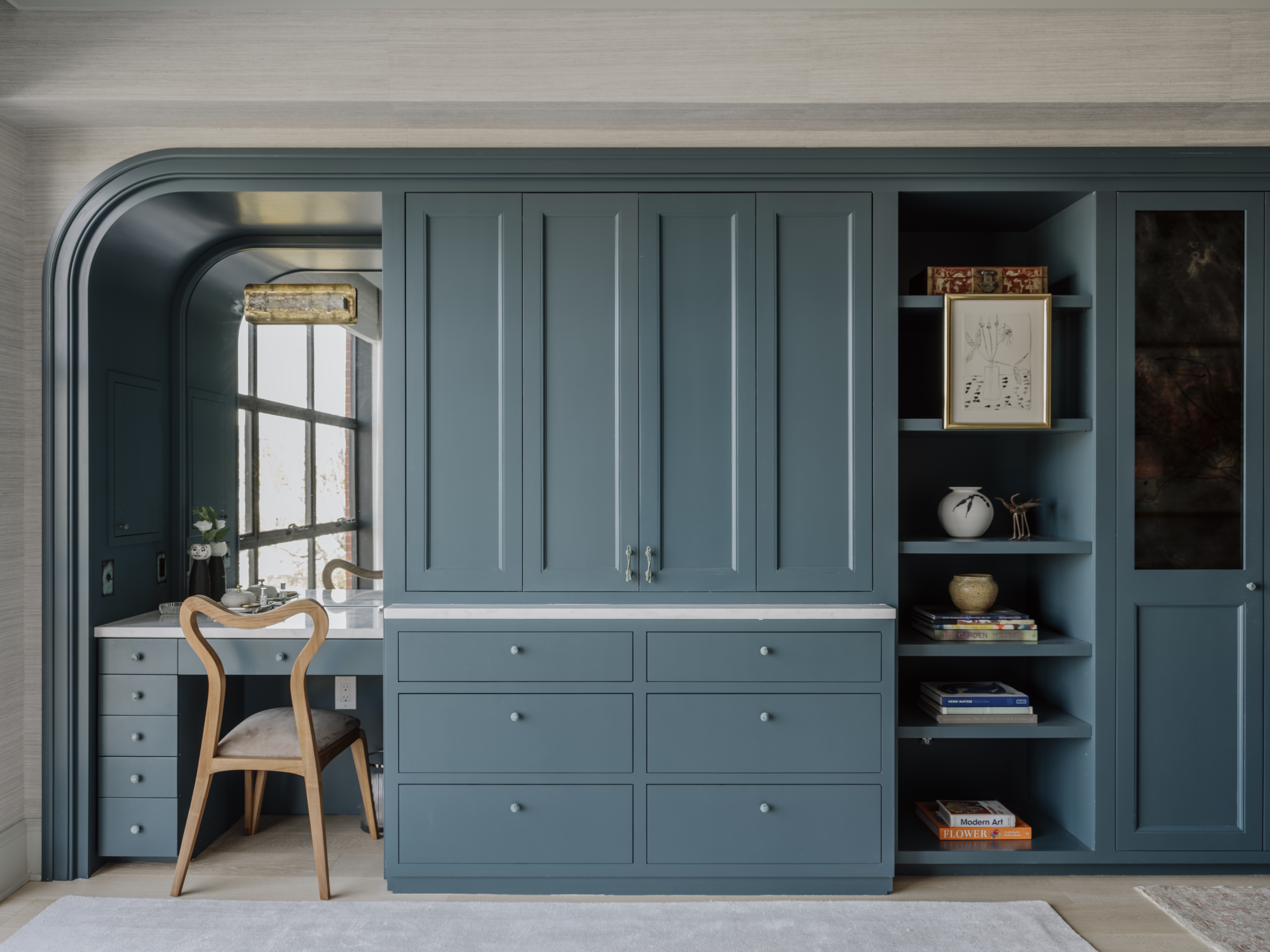
If the space is at a premium in your bedroom but you need to include sizable closet storage, along with a make up vanity, then a built-in closet can be used to host all this (and more). In this particular project by Zoë Feldman, the beautiful blue unit takes up an entire wall, and offers a multipurpose space for several functions. From storing clothes, curios, books to even providing a vanity space, it also adds aesthetic value to the room.
"We opted for versatile wardrobes due to the lack of a traditional closet, featuring a full wall of custom millwork," shares Zoë Feldman, founder of Zoë Feldman Design. "The chosen color, De Nimes by Farrow & Ball, enhances the space, creating a warm and inviting vista that enriches the room's ambiance."
3. Create a color block with the wardrobe
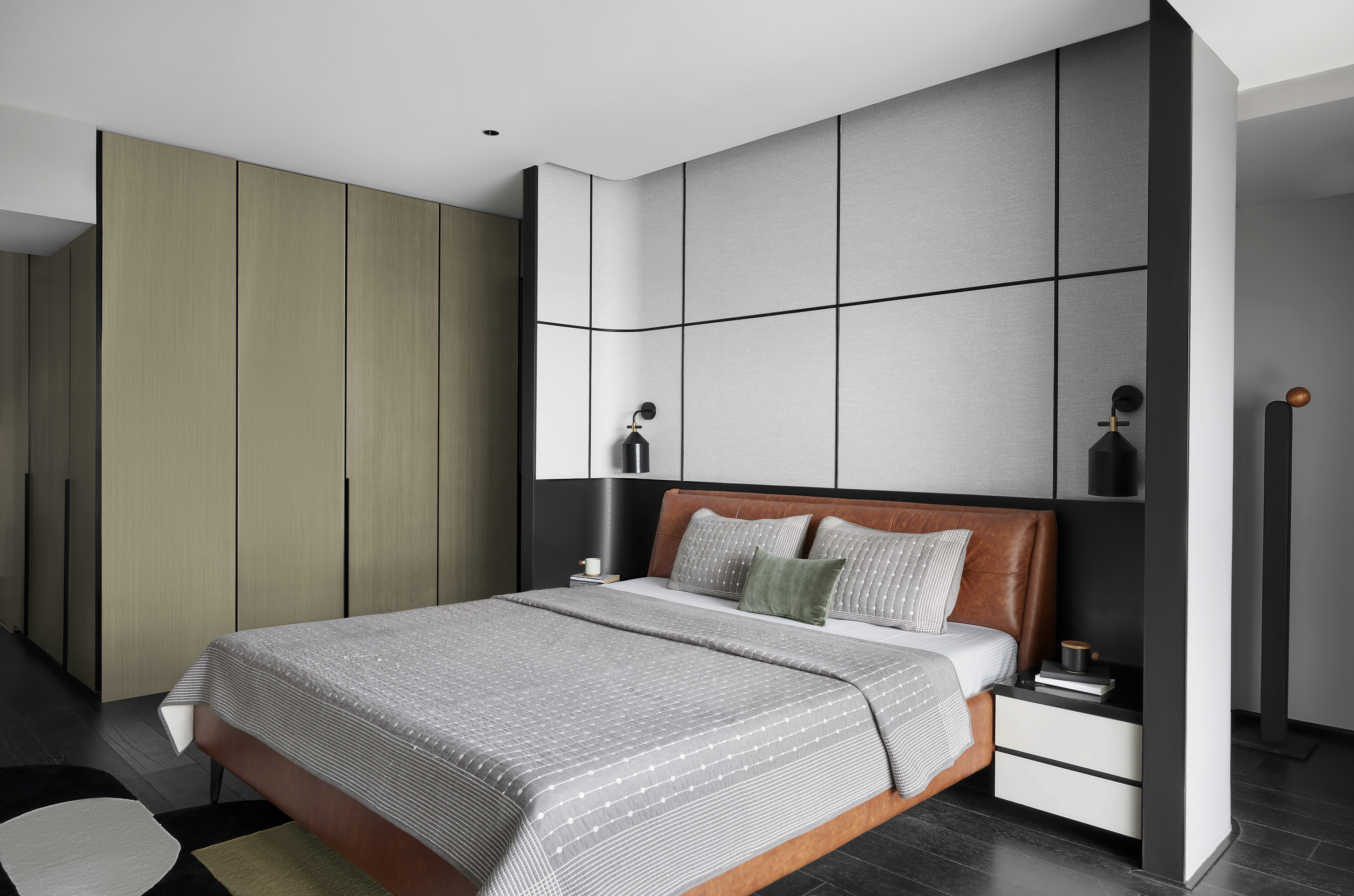
Another interesting way to create a space-saving yet personality-filled built-in wardrobe is to design it in a different material and color. In this bedroom storage, the walk in closet both fits into the layout of the room easily, yet stands out due to its texture, color and positioning.
"Built-in wardrobe ideas are an effective way to make the room look larger and less filled with big storage units," says Nishita Kamdar, founder of Studio Nishita Kamdar. "We often try to conceal the wardrobe shutters within the room paneling instead of making it look like an additional design element. We prefer it to go unnoticed to visually reduce the elements in the room. The floor-to-ceiling large shutters give it an illusion of height, and the vertical grain of wooden veneer further accentuates it."
4. Add a built-in closet in a bathroom

Make your master bathroom feel like a hotel with a walk in closet fitted across a wall. Not only will that make it easy to store all your things in one place, it'll also help reduce the clutter from the bedroom.
“When considering bespoke fitted wardrobes, the initial association might be with bedrooms," says Laurent Drouin, founder and CEO of The Heritage Wardrobe Company. "Yet, the versatility of bespoke fitted solutions extends beyond the confines of the bedroom. The bathroom is the room you start the day in and the room you end your day in. Having the added luxury of being able to prepare yourself fully for the day ahead in the privacy of your own bathroom will affect your mood before you step outside and relax you before you go to bed. Having access to all your clothes, shoes, bags and other accessories in one room will bring another dimension to the experience of getting ready.”
"An effective walk-in wardrobe, with a wall-to-wall layout, typically consists of distinct zones for different types of clothing and accessories," adds Laurent. "One important section is where and how shoes are stored. In this design, our client wanted easy
access to her shoe collection and an open section without doors was the most
appropriate solution. Combined with an inclined shelf and finish in walnut
that area of the dressing room reflected the personality of our client."
5. Pick the right color for the right room
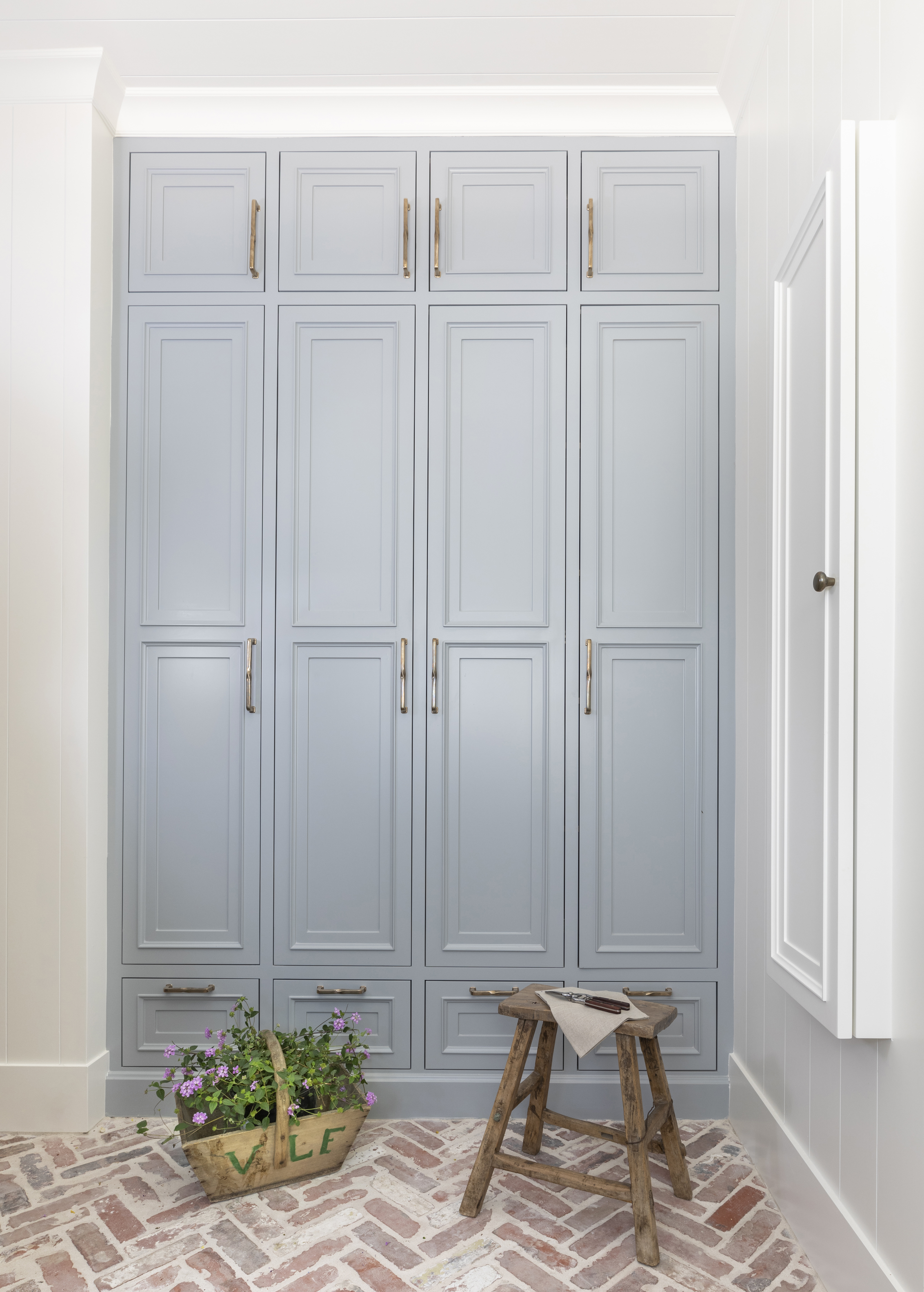
Choosing a paint color for your wardrobe can make or break a design. This will make this important, fitted piece feel like the focal point of the room rather than just one that has been placed within it. If you want to take this idea further, you could paint the skirting, and architraves in the same statement color. Also, you could consider painting closet interiors to add a bit of joy to the interiors.
"When considering how to paint or stain built-ins it’s always important to consider which room they’ll belong to," says Marie. "We chose this beautiful Adagio color by Benjamin Moore in a satin finish. The location of these built-ins informed the color choice — a lively blue — to contrast the gorgeous antique brick pavers. When choosing the color of cabinetry, always consider what other details are found in the room including wall colors, flooring, and any other hard finishes. I usually like to use a satin finish for cabinetry as it gives a slight sheen to the space, draws the eye to the millwork detail, and offers a contrast from a flat wall finish."
6. Add textured finishes
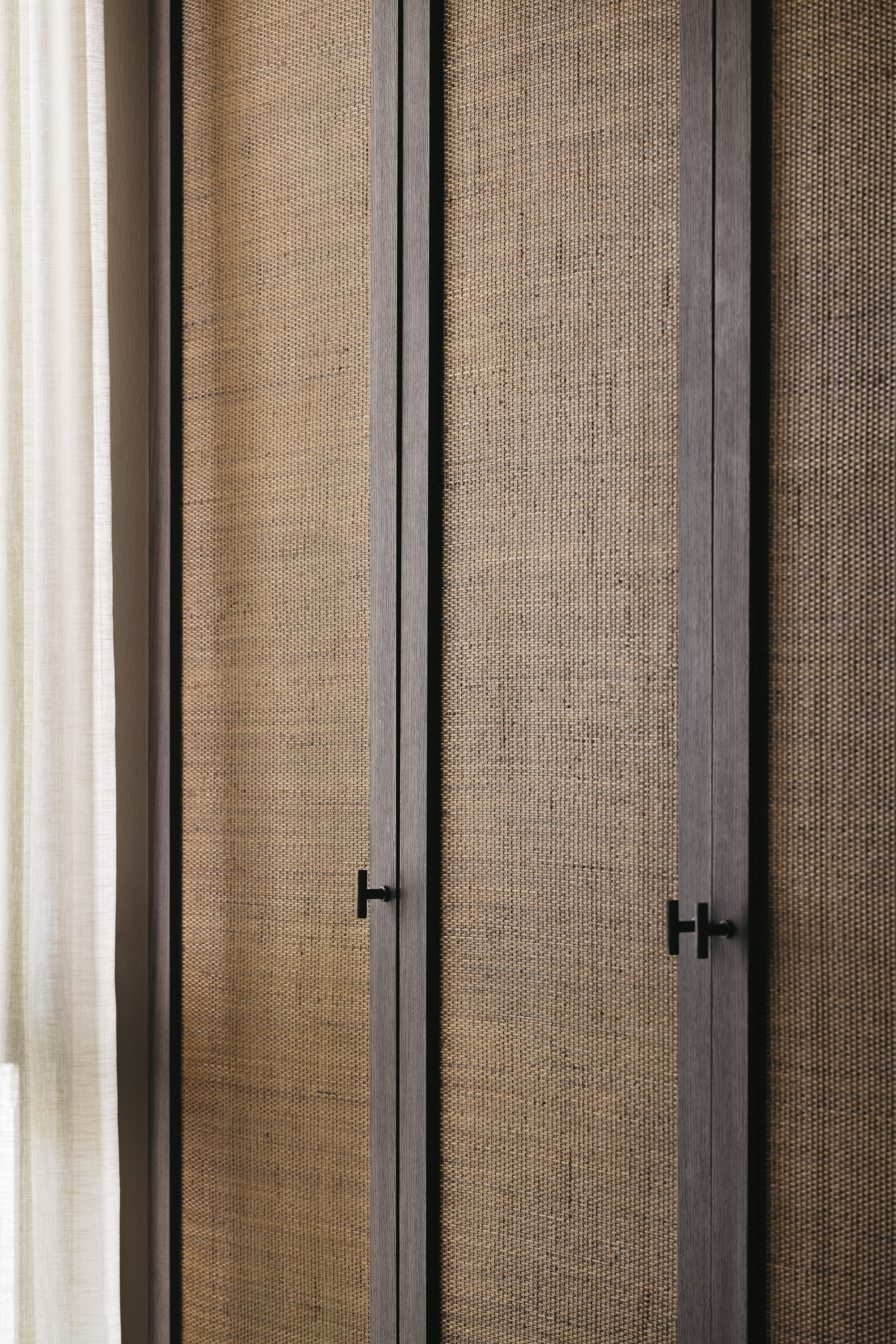
We're seeing a trend to more textured finishes used for closet doors, especially when it comes to natural materials like rattan, as was used for this beautiful fitted closet design.
"The abundant use of rough, natural materials and earthy hues perfectly mimics nature and creates a warm, calm, and restorative space in this home," says Cher Lin, creative director at Studio Metanoia. "Stained micro cement/ limewash walls, black stone-like vinyl flooring, and dark wood cabinets with woven rattan create an amalgam of textures depictive of seductive European summer retreat."
7. Hide a door in a built-in closet
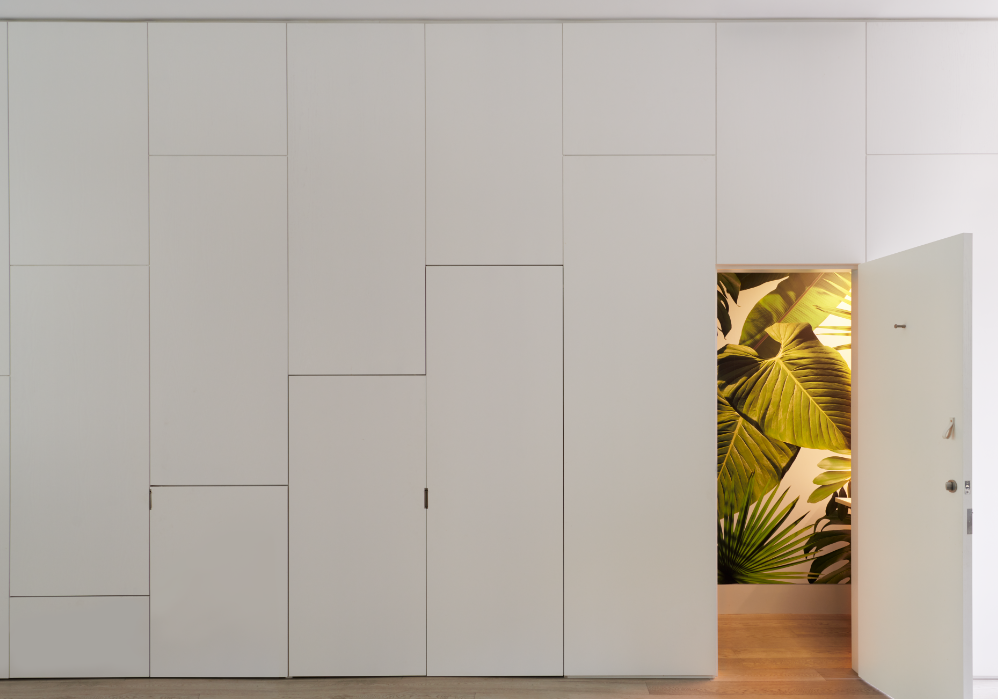
Whether you've got a small bedroom, or just want a more minimalist design, consider finishing the closet, walls and even your bedroom door in the same material or color. This will help reduce visual clutter and streamline the design of your room.
"The wall is made of white lacquered plywood panels, a quiet finish that belies the range of functions hidden behind it," says Jeffrey Sherman, founder of DELSON OR SHERMAN ARCHITECTS PC. "It is like an advent calendar of secret doors."
8. Add LED lights to illuminate the area
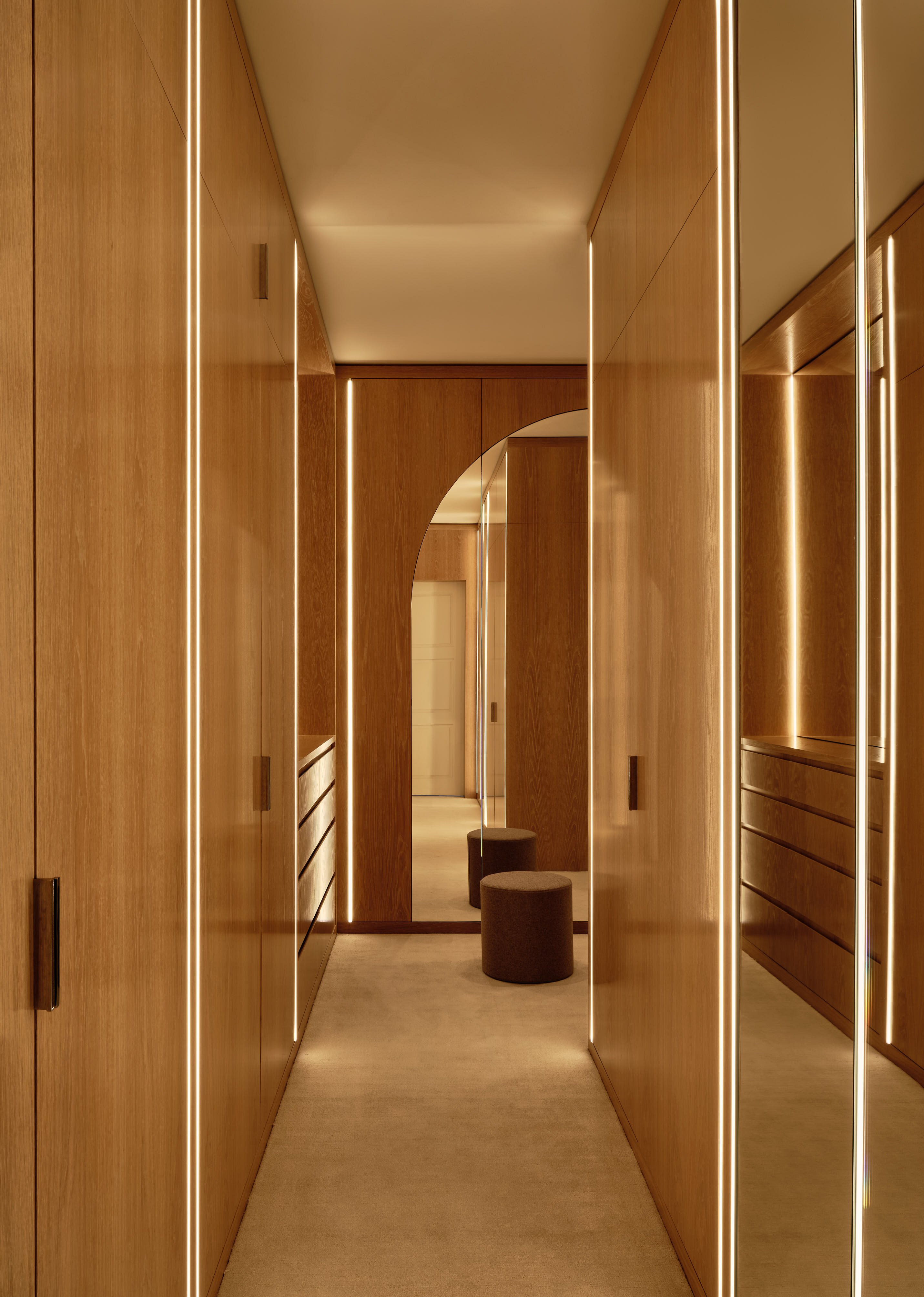
If you're wondering how to plan a walk in closet that's practical and easy to use, consider adding LED strip lights inside it. These will add a warm glow to the space and give it a boutique store-like quality, just like this one created by Workshop APD.
"Our client wanted custom millwork that evoked the feeling of a clothing showroom, with cabinets that conceal everything and no harsh overhead lighting," says Olivia Manzano of Workshop APD. "We coordinated closely with the millworker to make sure that each of the LED light strips was flush with the paneling, creating this warm, floating effect around each door. Within the cabinet interior, the shelves and clothing rods light up when the doors are opened, perfectly illuminating the contents. We also built in these two mirrored doors that turn into a trifold mirror for trying on outfits, just like you might see in a high-end showroom."
9. Recreate this backlit design
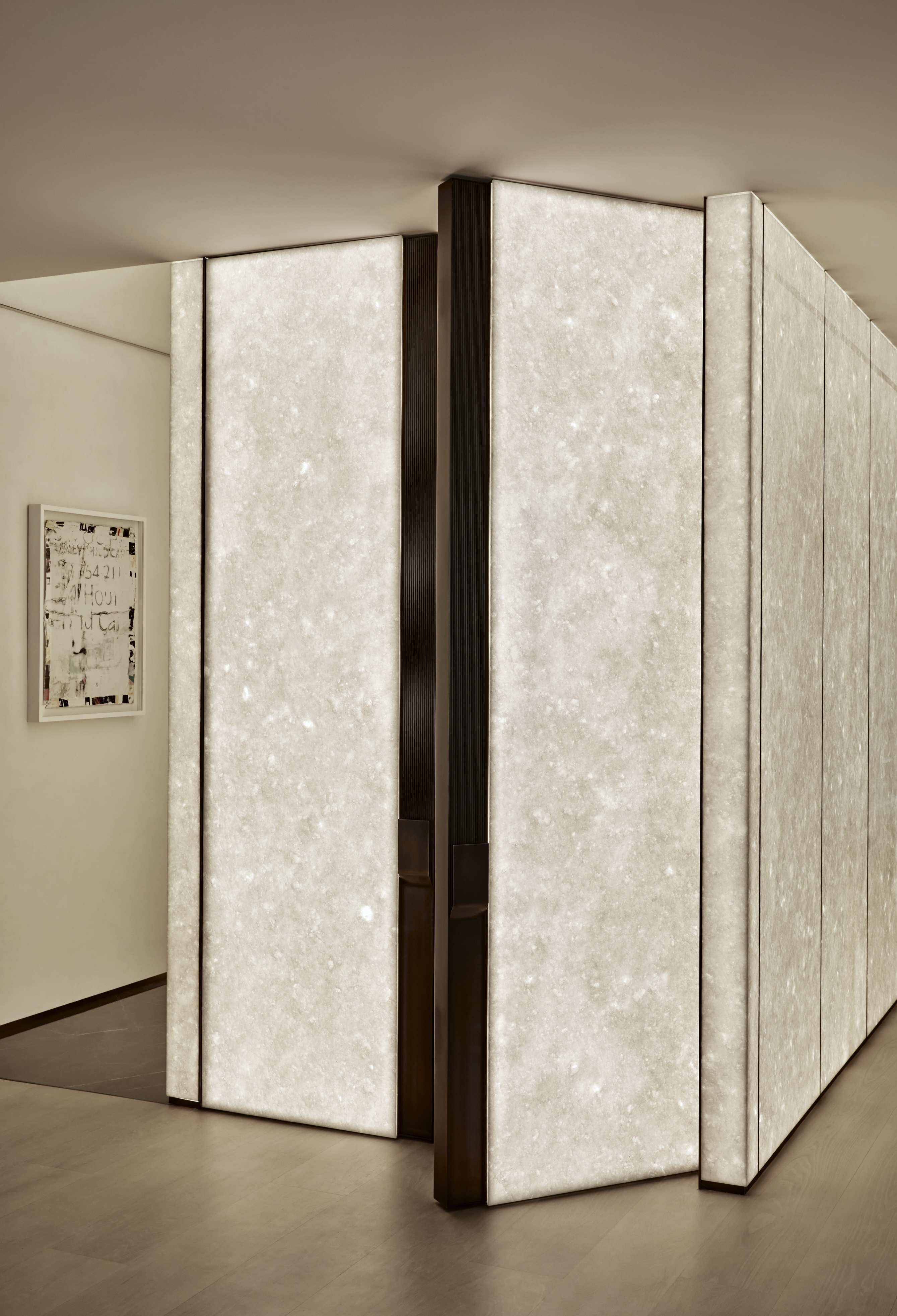
"This glowing closet and powder room posed an engineering challenge — how to secure the stone slabs without using fasteners that would detract from the look," says Adam Dello Buono of Workshop APD. "We created channels in the floor and ceiling, slid two panels of glass behind the stone to support it, and then installed a panel of LED lights behind that, which were custom fit to the architecture. The 3/8 inch thick stone was thin enough that the light permeated through, creating the appearance of a box that shines from within."
Not only will this add to your built-in closet ideas for the bedroom but also give the entire space a special, bespoke, and high-end look.
10. Create an illusion of space with mirrored wardrobes
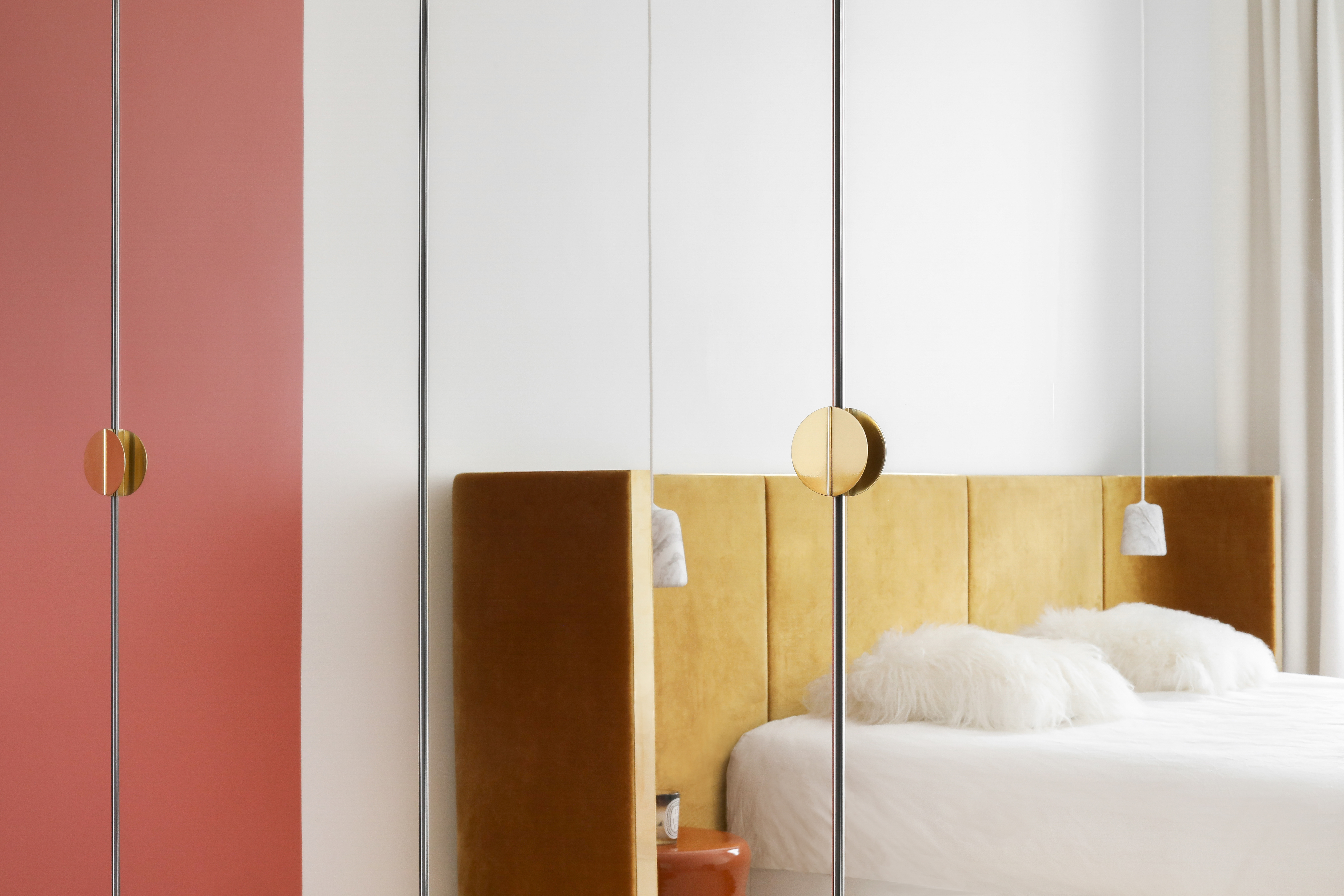
Mirrored doors can make a space appear double in size; especially useful as small bedroom storage. If you want to further add a seamless look to your fitted wardrobe, consider a design that does not have a handle, knob, or pull so the surface is flush and uninterrupted.
"The niche in the master bedroom is adorned with a mirrored wardrobe that expands views," says interior designer Hélène Pinaud, founder of Heju, who designed the space.
11. Build a double-sided closet to frame your room
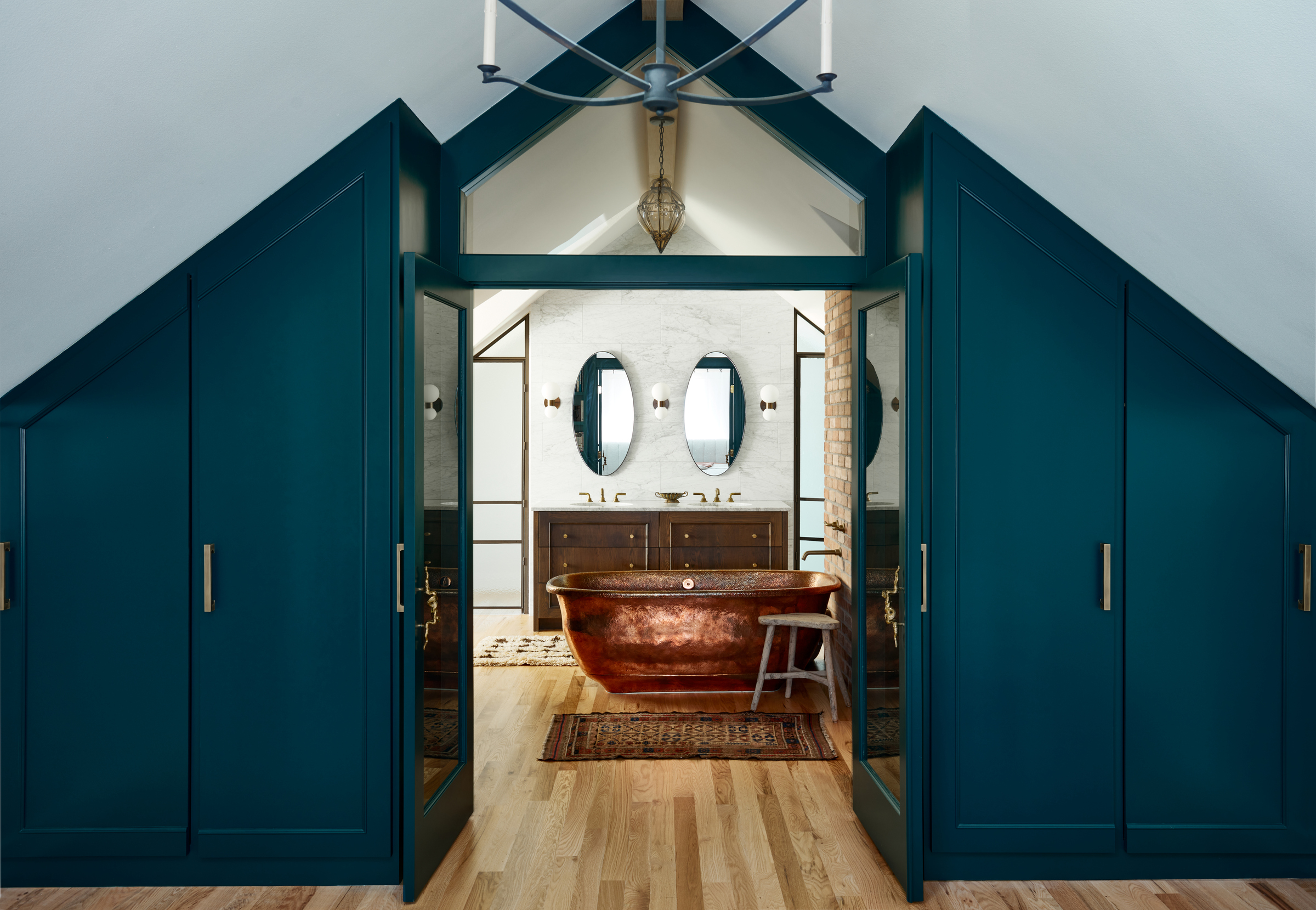
If you're building your closet around a bedroom and ensuite, this clever design from Lisa Staton shows how they can become a feature that perfectly frames the transition between spaces. Build these in the middle of the bedroom and bathroom, or between a bedroom and hallway, and you have the perfect solution to keeping the mess of two spaces at bay. Even a closet island situated in the middle of the room would work.
"This is a special, custom wardrobe that is double-sided and accessible from the bedroom and bathroom," says Lisa Staton. "The Paint is Benjamin Moore "Teal" 2055-10."
12. Take the wardrobe to the ceiling (or close to it)
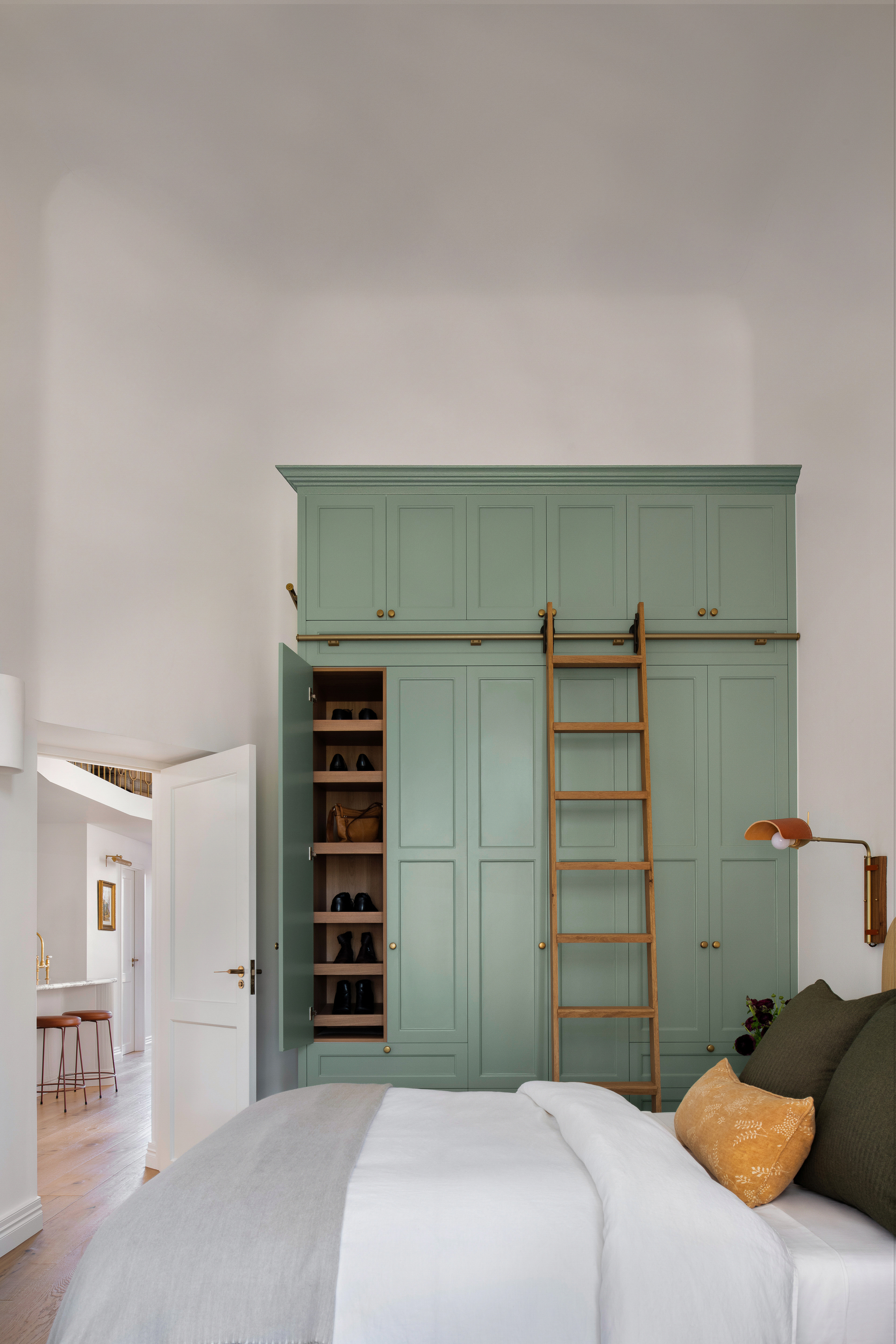
If you want to maximize storage space, consider building a fitted wardrobe all the way to the ceiling. This will not only help you stow away all the clutter of the room (think bags, books, clothes, and shoe storage) but also give the room a luxe feeling. Painting your closet in a contrasting shade will help make even more of a statement.
"All of the joinery in this apartment was custom designed to make use of the 4m ceilings," say Kirsten Dahl-Feathers and Carlie Ng of The Stylesmiths. "In this bedroom, we used a rolling library ladder to access the top cupboards which can be hung on the side when not in use. The internals include a walnut-lined shoe storage and LED lighting."
13. Design it like an architectural element
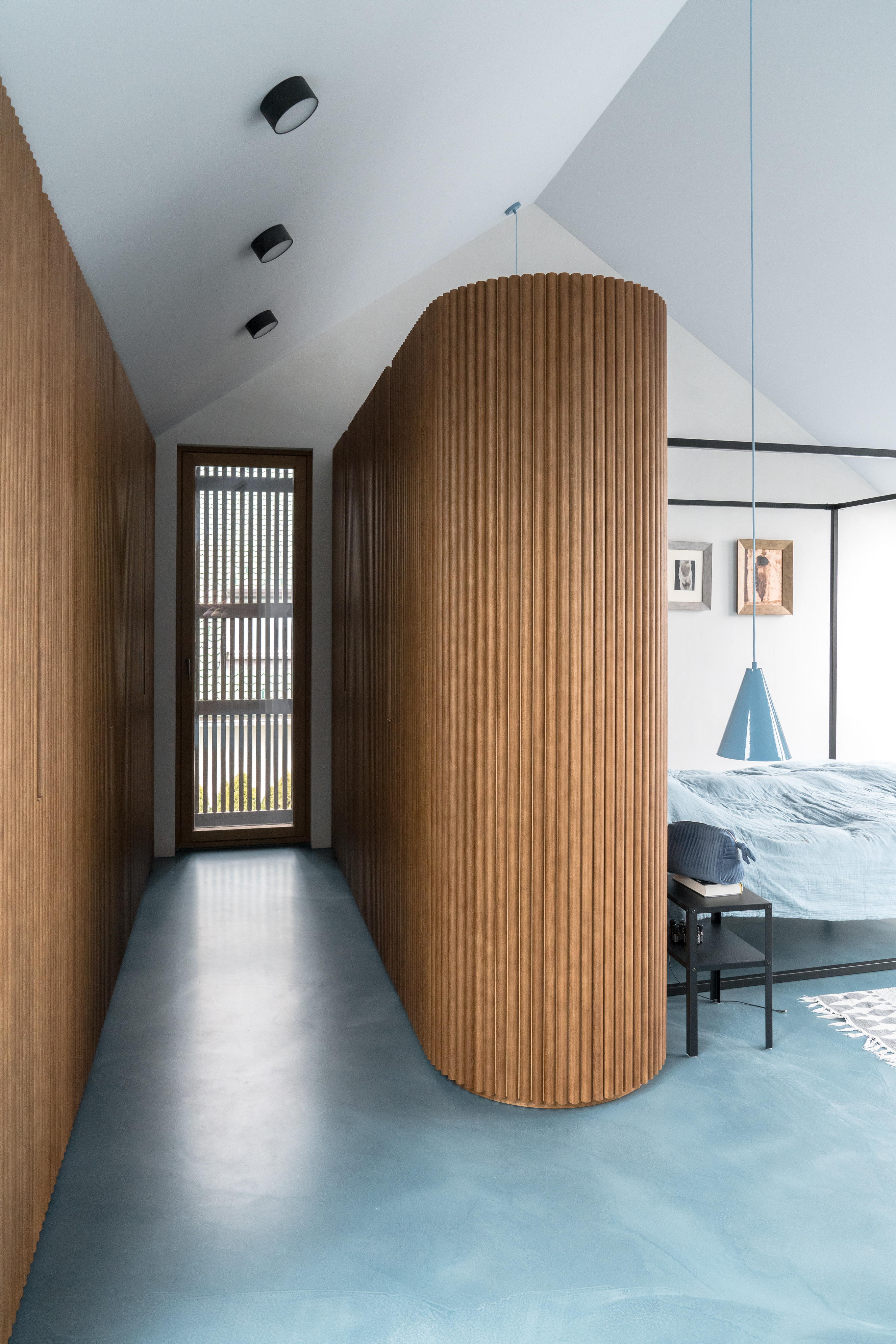
Consider built-in wardrobe ideas as an opportunity to add an architectural element to the bedroom with customized millwork. Choose a fluted design and make the closet the highlight of the bedroom.
"A tip to do it yourself would be to customize existing products," says Mark Neuner from Mostlikely, who created the space above. "You can order only the carcass and design the fronts yourself — this would be a financial and time-efficient approach. For some bigger brands, there are already a lot of smaller companies that specialize in customizing and hacking."
14. Consider an under-stair wardrobe to hide clutter
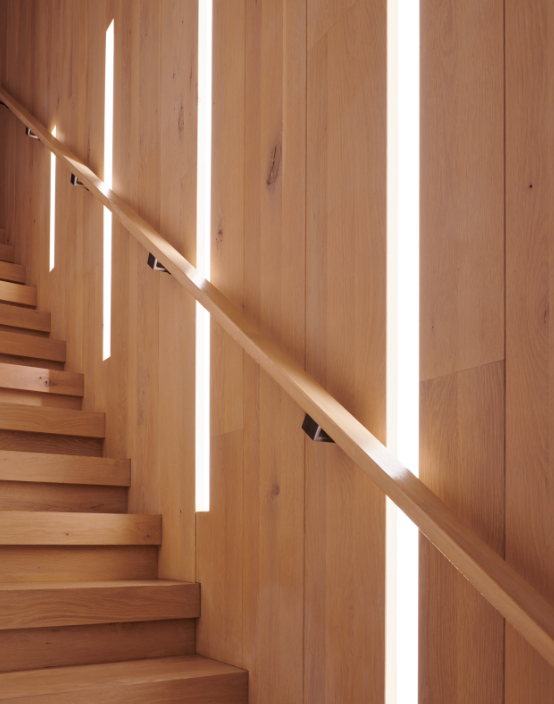
And finally, bedrooms aside, fitted wardrobes work perfectly in all other parts of the home. Think of under stair storage ideas.
"Under the stairs are three closet doors in staggered heights," says Jeffery. "The shortest holds the vacuum cleaner; the middle is a broom closet; and the tallest is a linen closet. One last door hides the final surprise: a powder room wallpapered in bold tropical foliage. The mute minimalism of wall panels heightens the pleasure of discovering these hidden spaces."
Do built-in closet ideas add value?
Practical storage is always going to add value to a home and is very appealing to potential buyers too, so it's likely that a fitted closet will add value. Lack of storage space is one of the most off-putting aspects of a home when you come to sell, so turning those awkward spaces like alcoves or under the eaves into easy-to-use storage, or adding a wall of built-in closet to a bedroom is going to make your home more attractive when you come to sell.
Is it cheaper to build your own closet system?
Not necessarily. A fitted wardrobe or a customized one can at many times turn out to be more expensive than a prefab cabinet. While a retail-store cabinet could cost somewhere between $500-$200, a built in wardrobe could range from $1000-$3000...sometimes even more.

Aditi Sharma Maheshwari started her career at The Address (The Times of India), a tabloid on interiors and art. She wrote profiles of Indian artists, designers, and architects, and covered inspiring houses and commercial properties. After four years, she moved to ELLE DECOR as a senior features writer, where she contributed to the magazine and website, and also worked alongside the events team on India Design ID — the brand’s 10-day, annual design show. She wrote across topics: from designer interviews, and house tours, to new product launches, shopping pages, and reviews. After three years, she was hired as the senior editor at Houzz. The website content focused on practical advice on decorating the home and making design feel more approachable. She created fresh series on budget buys, design hacks, and DIYs, all backed with expert advice. Equipped with sizable knowledge of the industry and with a good network, she moved to Architectural Digest (Conde Nast) as the digital editor. The publication's focus was on high-end design, and her content highlighted A-listers, starchitects, and high-concept products, all customized for an audience that loves and invests in luxury. After a two-year stint, she moved to the UK and was hired at Livingetc as a design editor. She now freelances for a variety of interiors publications.
