15 beautiful walk-in closet ideas to inspire
Let our walk-in closet ideas fill you with inspiration (and just a little bit of envy) and help you create the dream dressing room

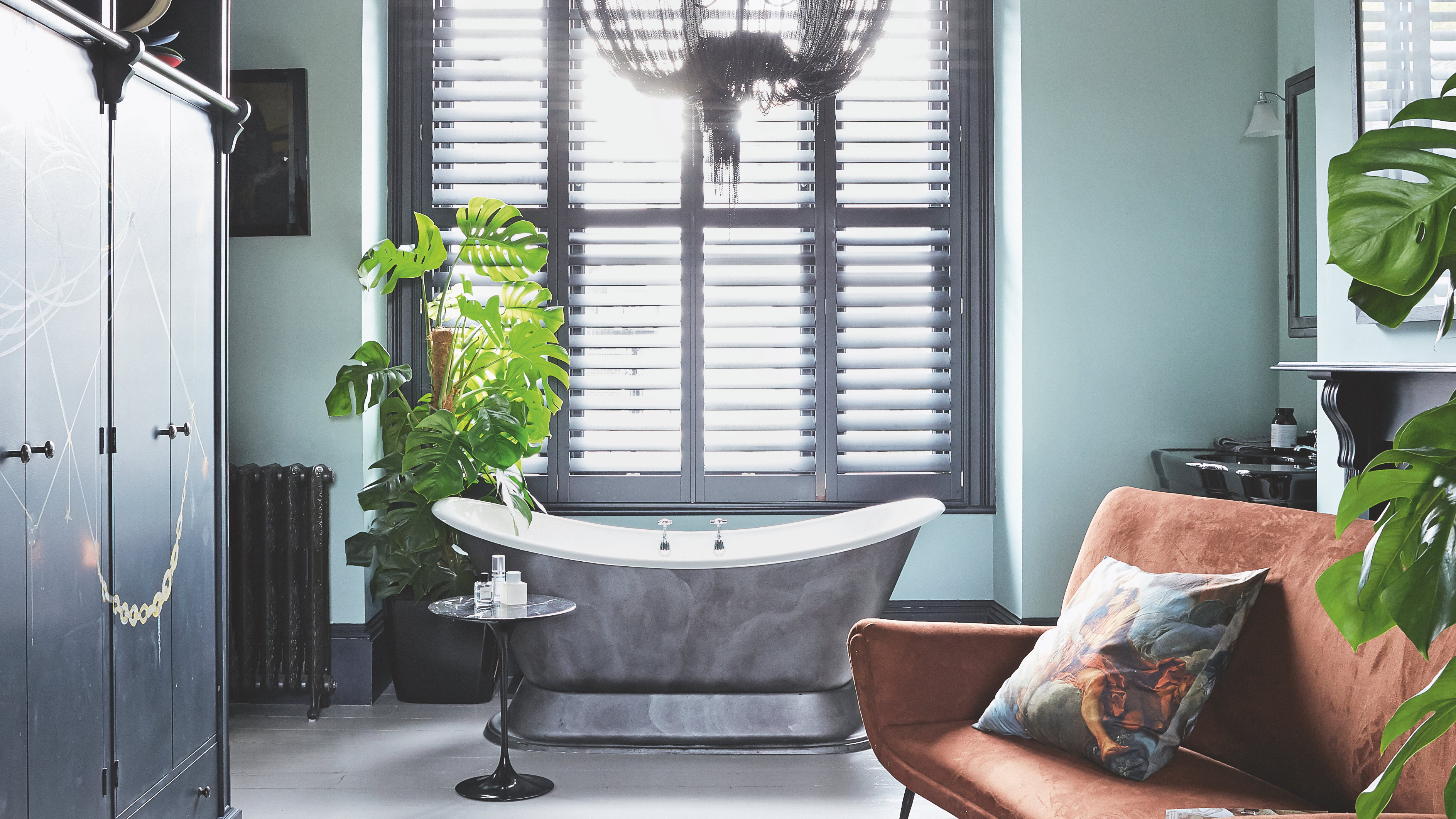
Who doesn't lust after beautiful walk-in closet ideas? All those shoes lined up in neat rows, the clothes color-coordinated and not an overstuffed drawer in sight. And while walk-in closets were once reserved for huge homes, they are increasingly becoming an essential for homeowners, and adding one to your space might be easier than you think.
So whether you already have a walk-in closet and are looking for ideas to give it a revamp, or you're thinking of adding one to your current space, we have plenty of gorgeous looks to help you create your dream space. From practical advice on walk-in closet layouts, closet organization ideas and handy storage solutions to choosing color palettes and making the space feel like a stylish room in itself, there are plenty of walk-in closets to get you feeling inspired (and just a little bit envious)...
1. Opt for glass fronted cabinetry
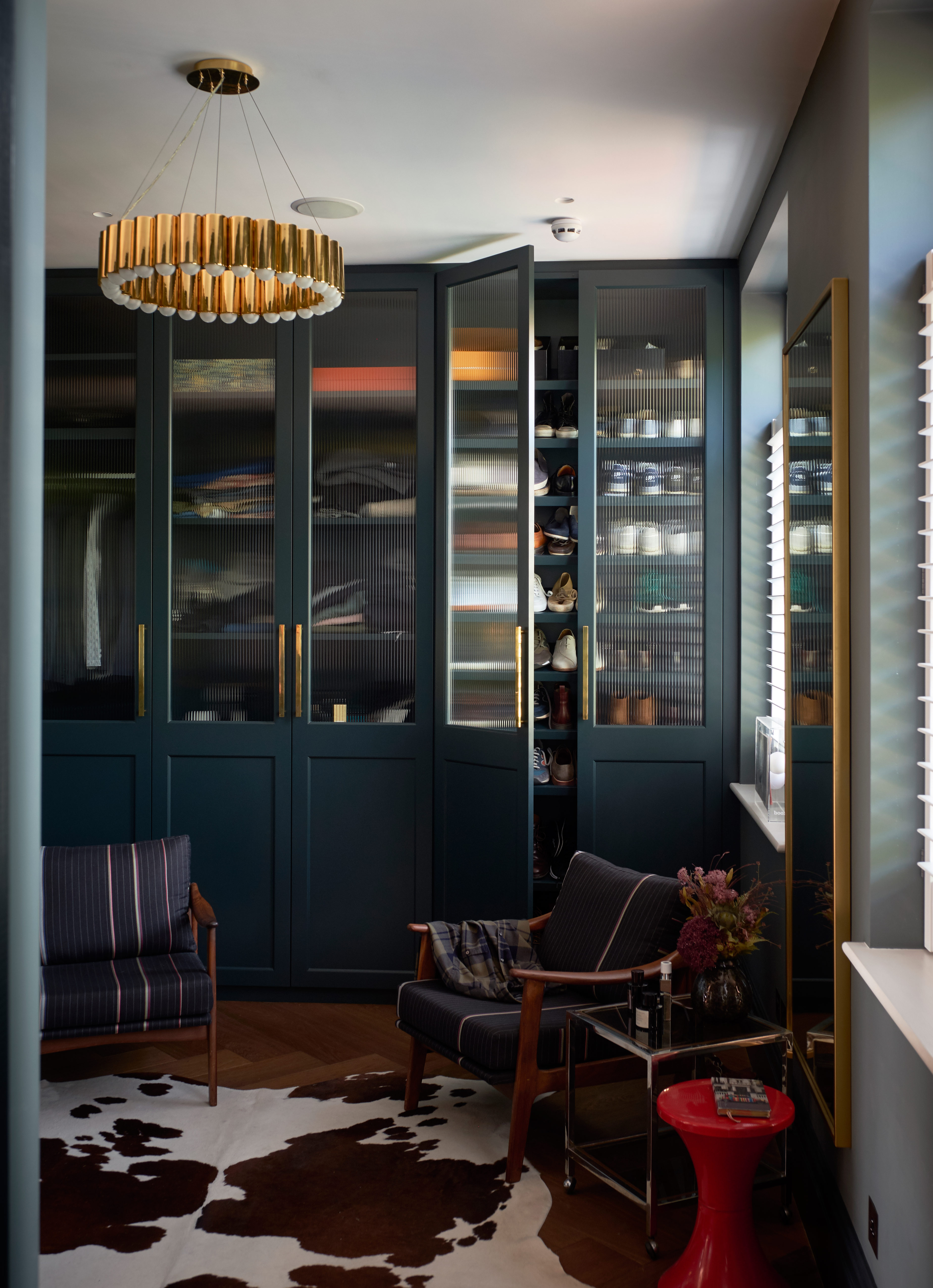
Choosing glass-fronted doors over solid cabinetry will give your walk-in closet a more open and airy feel, and work especially well in small closets to avoid that claustrophobic feel. It's also a practical idea as you can easily see what is in each cabinet and will also encourage you to be more organized too, as you can't hide mess and clutter behind doors.
2. Build in an island for extra storage
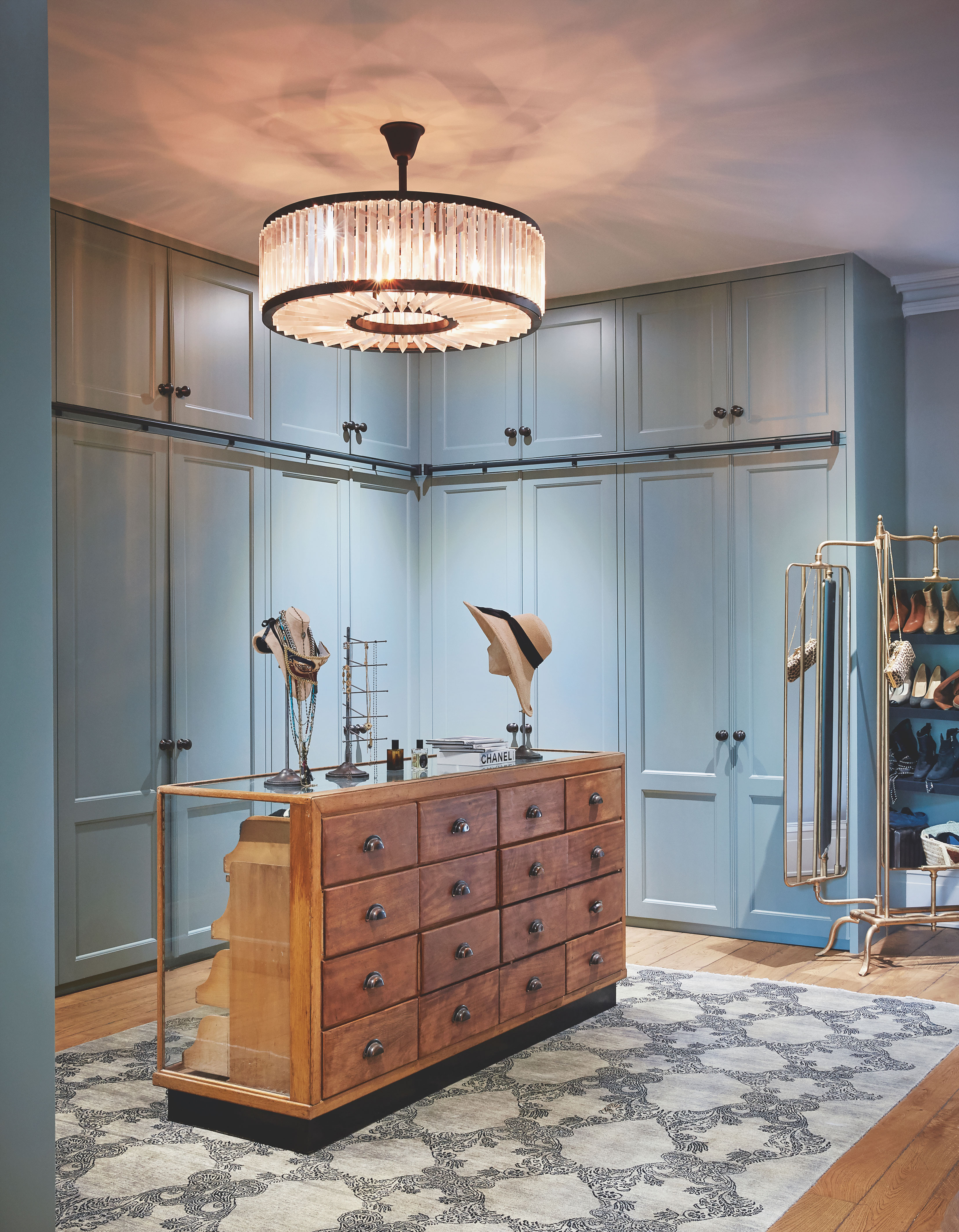
If you have got the space, adding an island to the center of your walk-in closet will make use of that dead space in the middle. Pick a design that will give you plenty of extra storage with drawers or cubby holes, and make use of the surface space too for keeping accessories or using to fold clothes before putting them away.
3. No room for an island? Add a bench
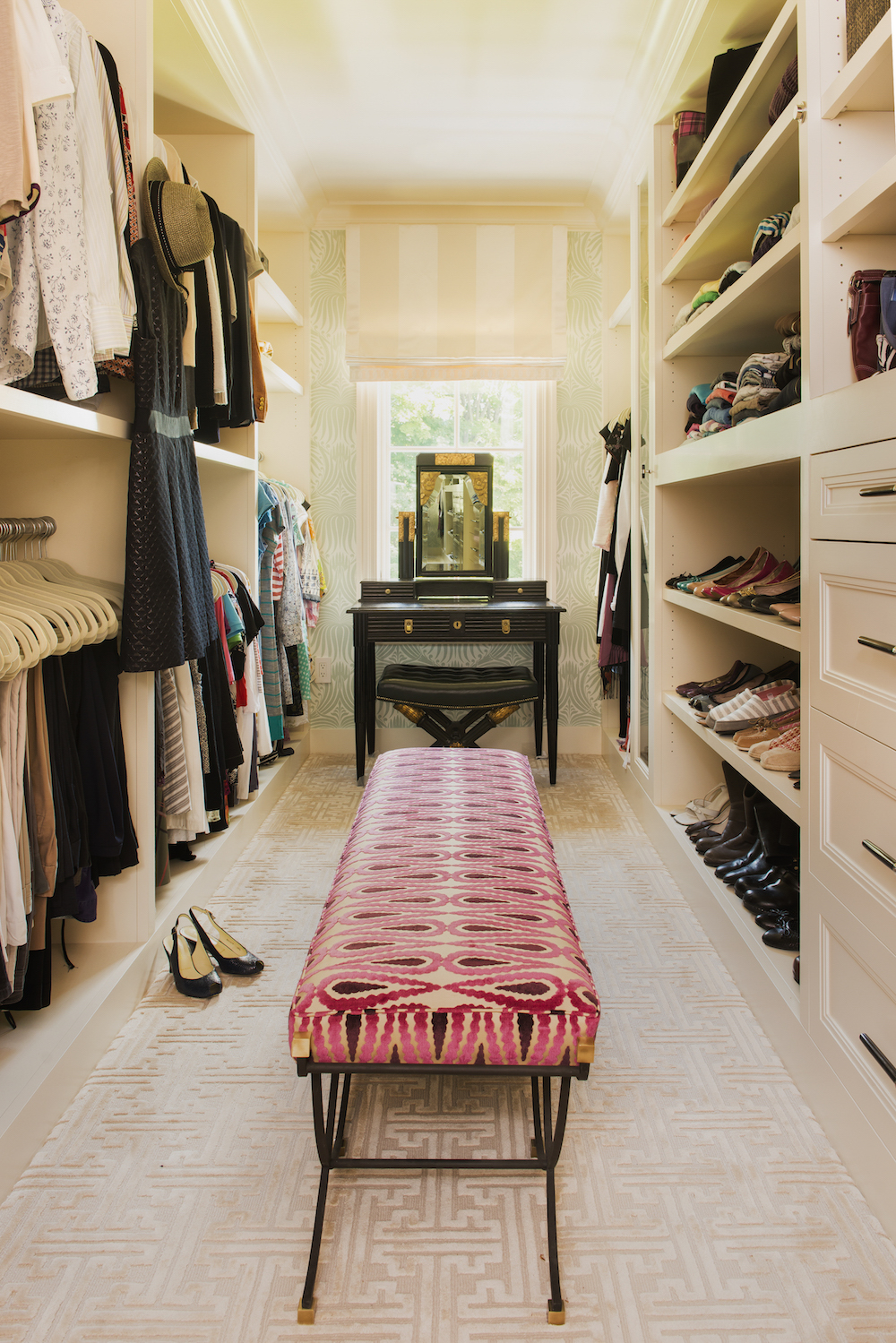
And if you can't squeeze in an island, opting for a slimline bench that will run the length of a walk-in closet can provide a place to perch while you get ready. Plus, you can still use it for folding clothes and planning outfits. And if your space isn't too narrow you could go for an ottoman with storage – ideal for more bulky items like coats and bags.
4. Add a room divider to create a walk-in closet
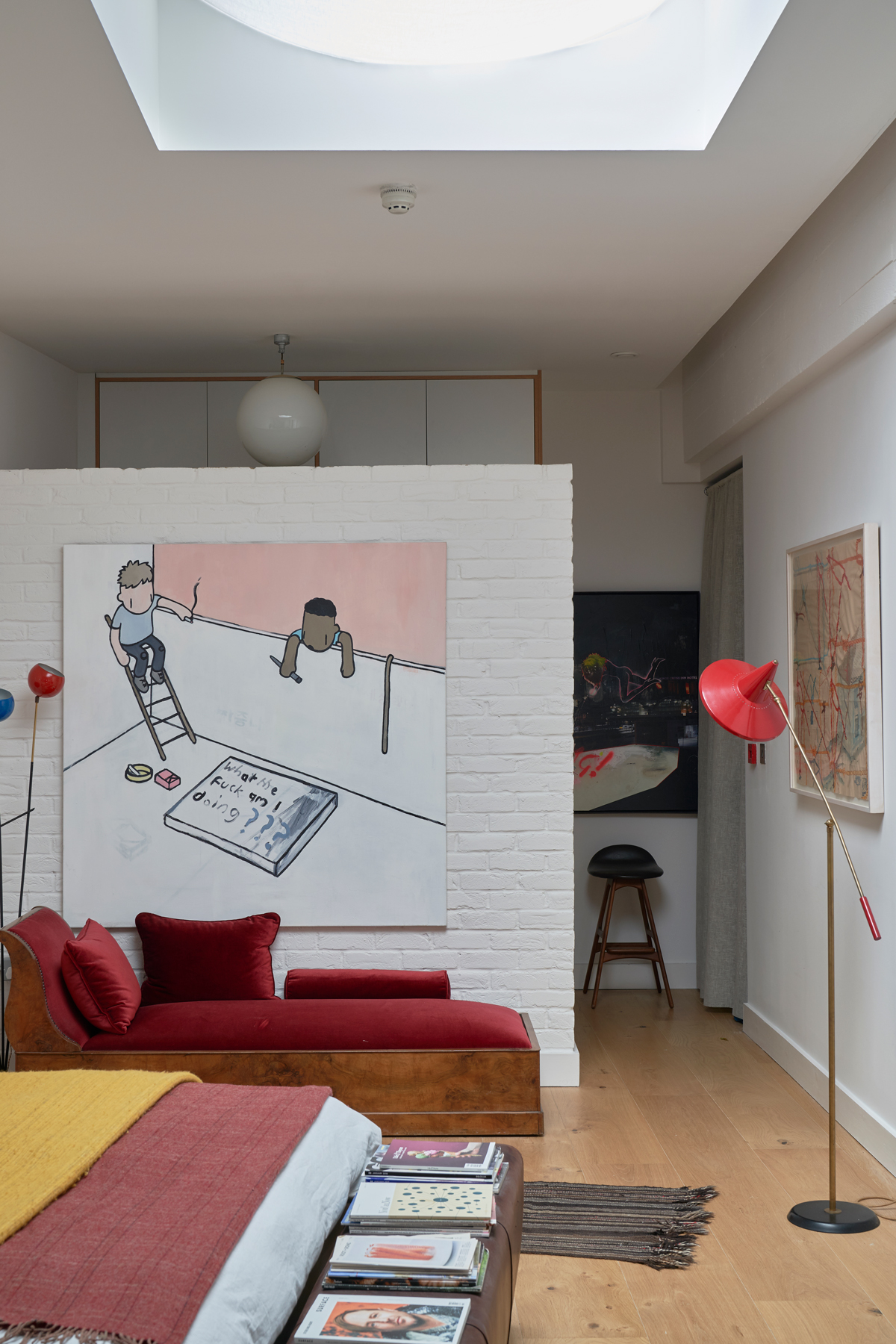
If you are looking to add a small walk-in closet to your bedroom, be inspired by Mark Hix's fabulous home. An exposed brick room divider separates the main bedroom from the walk-in wardrobe behind. This three-quarter wall design means you get that feeling of a walk-in closet but it doesn't totally break up the room or feel like you are compromising the space in the bedroom.
5. Or separate the space with a curtain
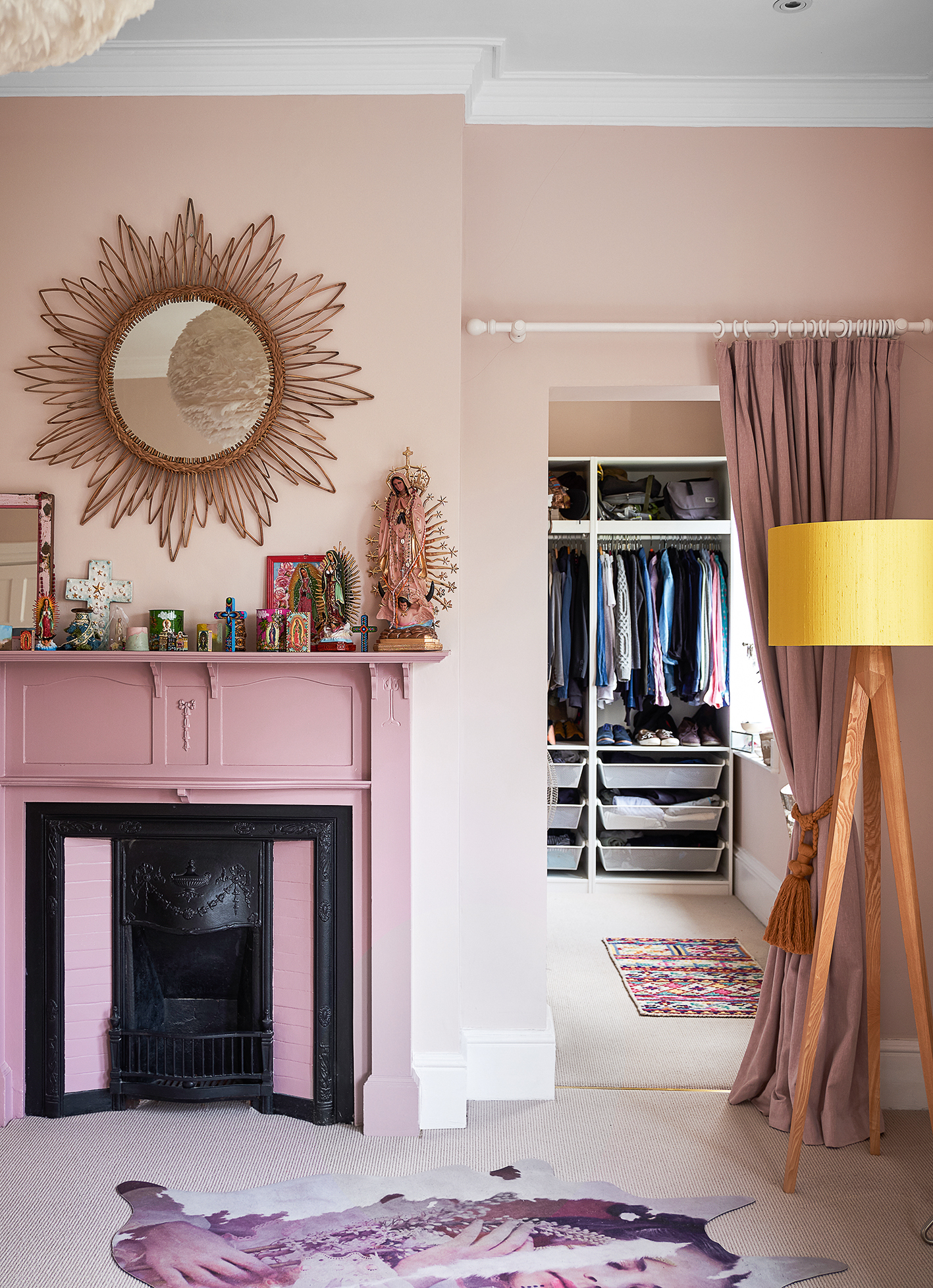
If your walk-in closet adjoins your bedroom, copy this walk-in closet idea, and rather than going for a solid door, hang a curtain for a softer, more luxurious look. A curtain makes this lovely pink modern bedroom feel more open, like it's one large seamless space, not two separate rooms. This is a good look to go for if you have a small walk-in closet too as it will make the room feel less boxy.
The Livingetc newsletters are your inside source for what’s shaping interiors now - and what’s next. Discover trend forecasts, smart style ideas, and curated shopping inspiration that brings design to life. Subscribe today and stay ahead of the curve.
6. Throw down a rug
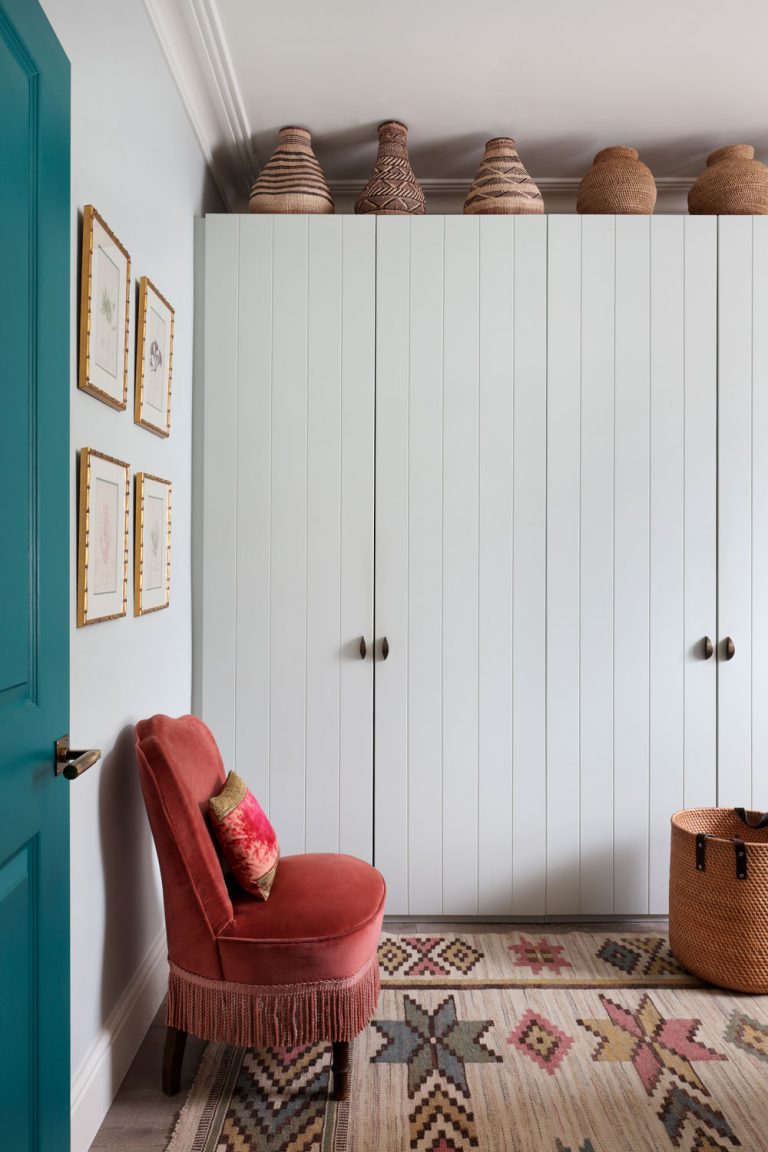
Remember to treat your closet like its own room. Sure, its primary use is for storing clothes but you still want it to feel fun and inviting. If you don't want to add too much visual bulk, something as simple as throwing down a rug can bring warmth, color and pattern to the room. Make the space feel bigger by choosing a large rug that spans almost the entire room.
Another quick tip to take from this walk-in closet – add accent seating to give the room more of a luxe, dressing room feel.
7. Mix in freestanding furniture
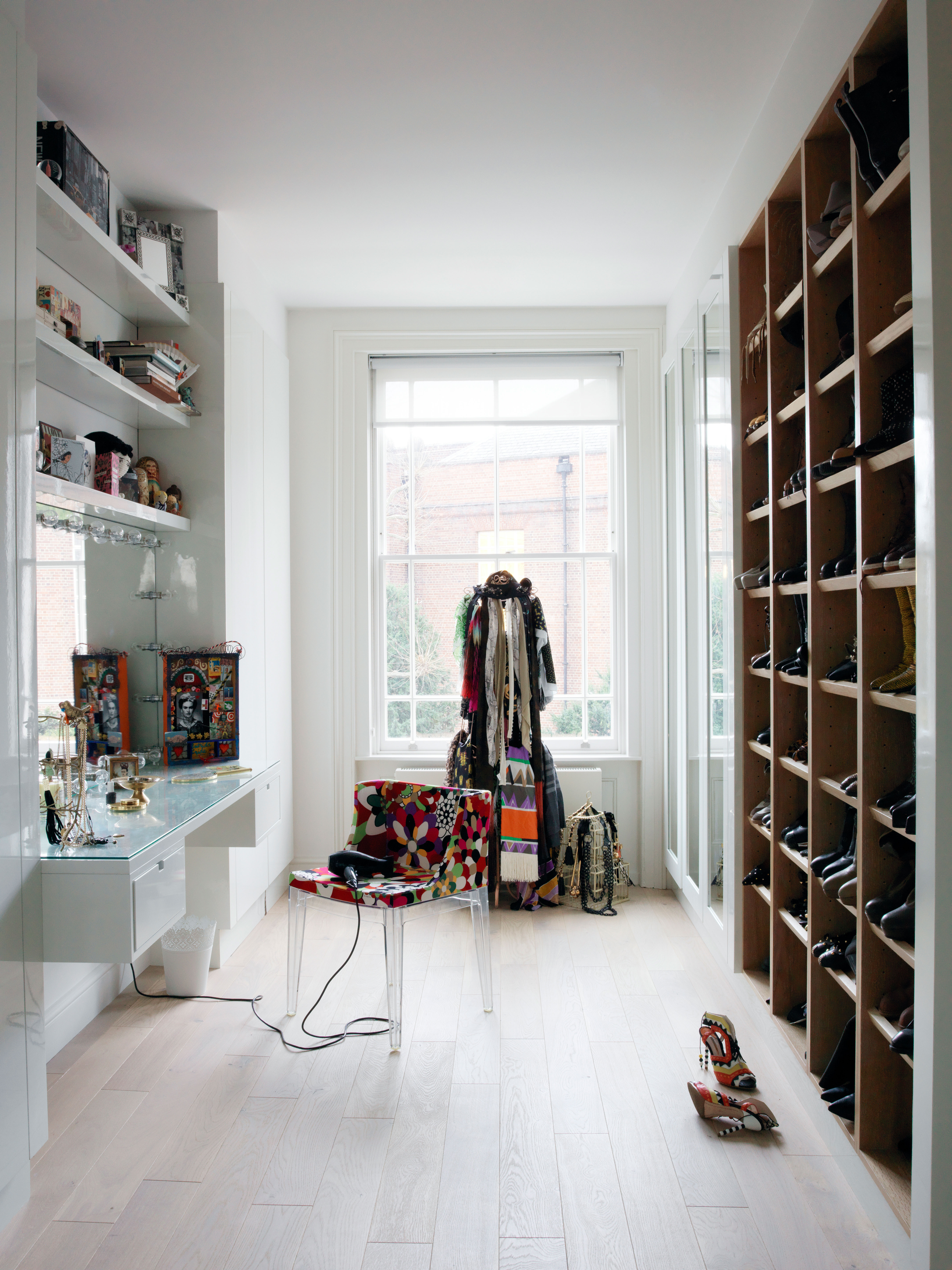
If you have really maxed out all your built-in closet organization ideas, bring in some freestanding storage solutions too. Coat stands are ideal for keeping those more bulky items from cluttering up your rails, plus makes them more accessible too. And you don't just have to use them for coats either, you could pinch this closet storage idea and use a stand for scarves and bags.
8. Install subtle lighting
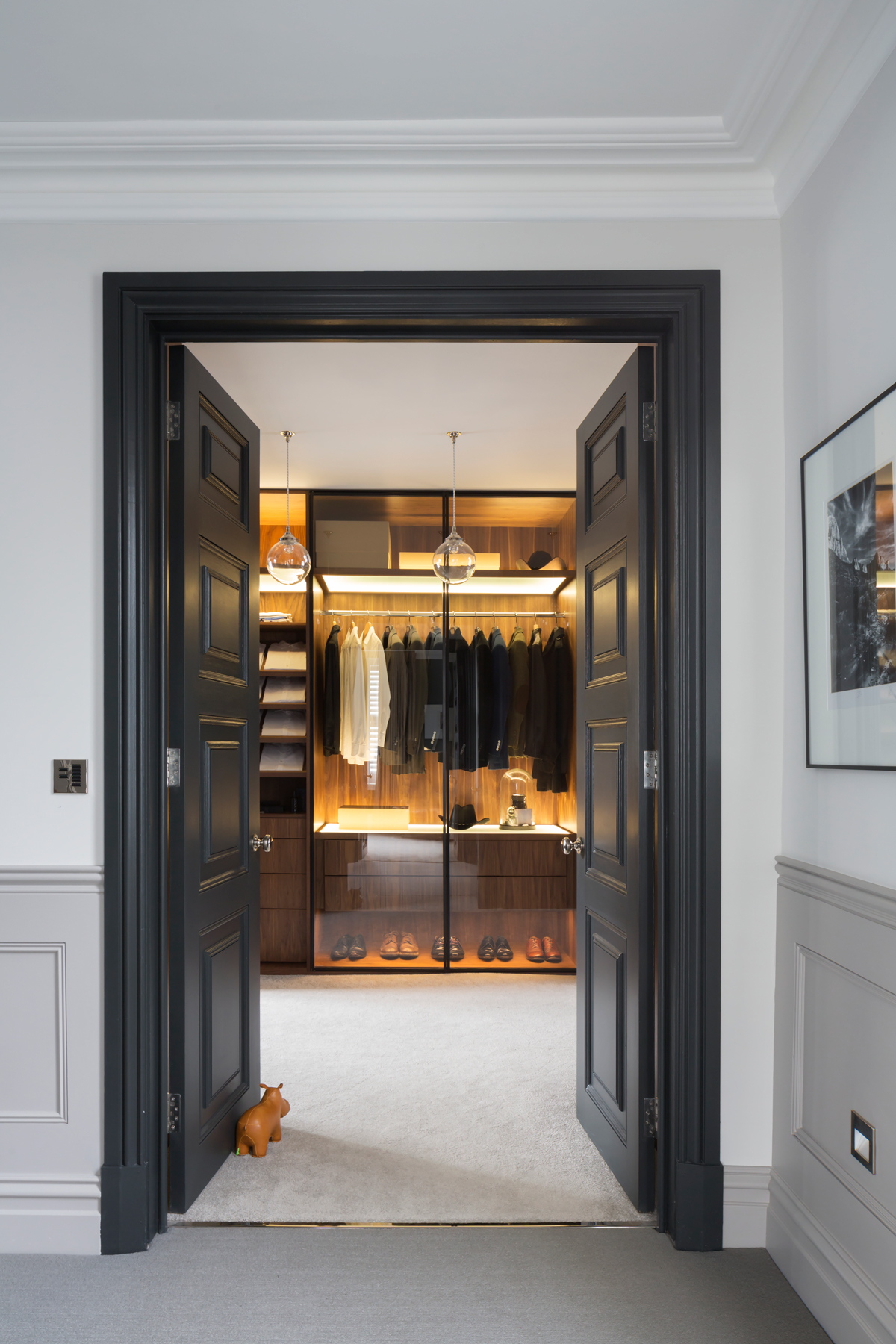
Lighting is important in a walk-in closet as these rooms do tend to be dark and often windowless. As well as a strong overhead light or multiple spotlights, consider adding extra task lighting inside your cabinets. This makes it easier to see what's inside but also adds that glamorous, luxurious feel to a closet.
9. Wallpaper the doors
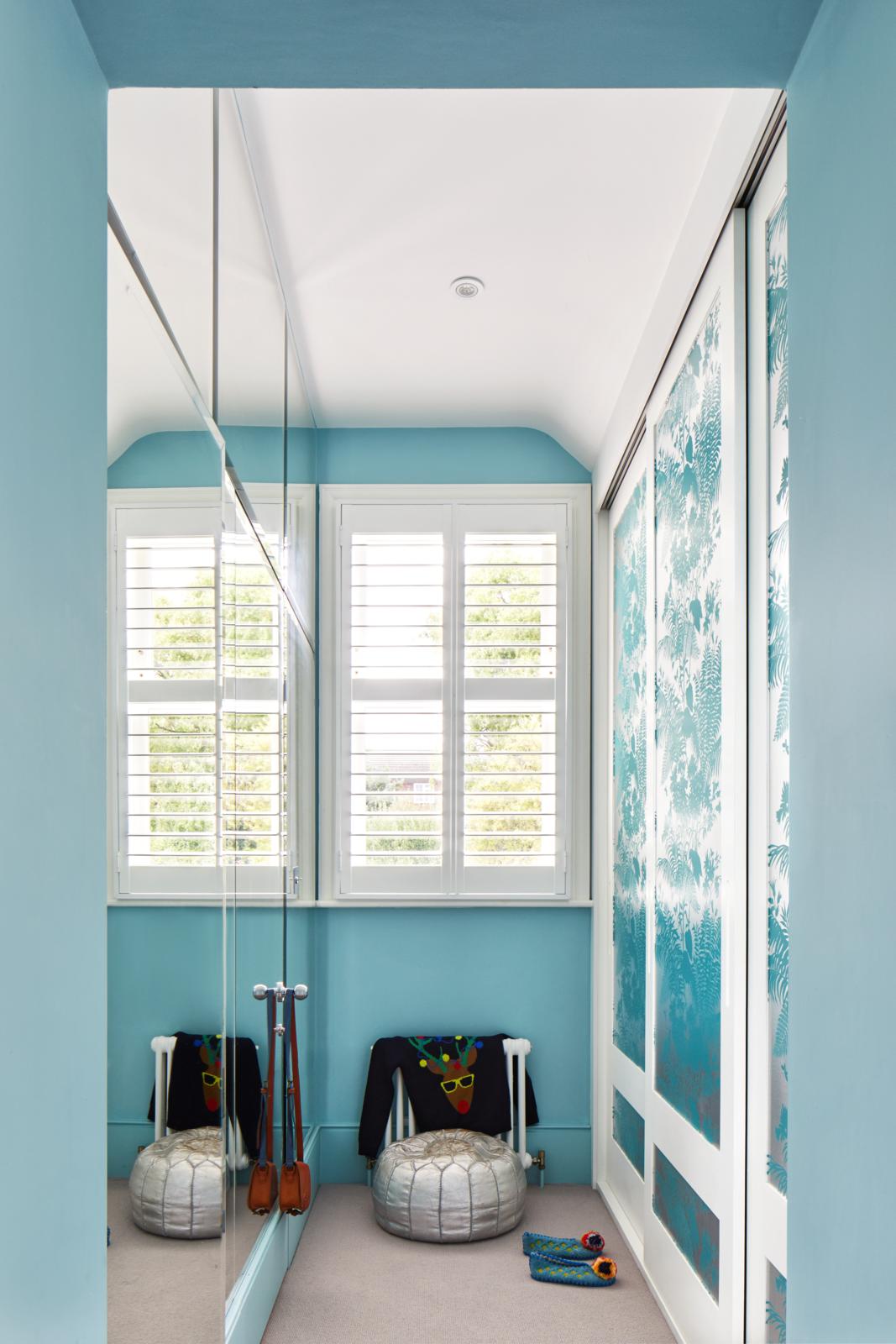
Looking for a quick DIY walk-in closet idea? Wallpapering the doors is a really simple way to transform the space, adding color and pattern. If your doors sit flush to the wall, you could wallpaper them entirely so it blends seamlessly into the wall or if the doors are paneled just paper in sections.
Mirrored doors are also a good idea in a small walk-in wardrobe. In this narrow space, floor-to-ceiling mirrored doors double the space and light so you don't notice the tiny proportions.
10. Make a walk in closet personal to you
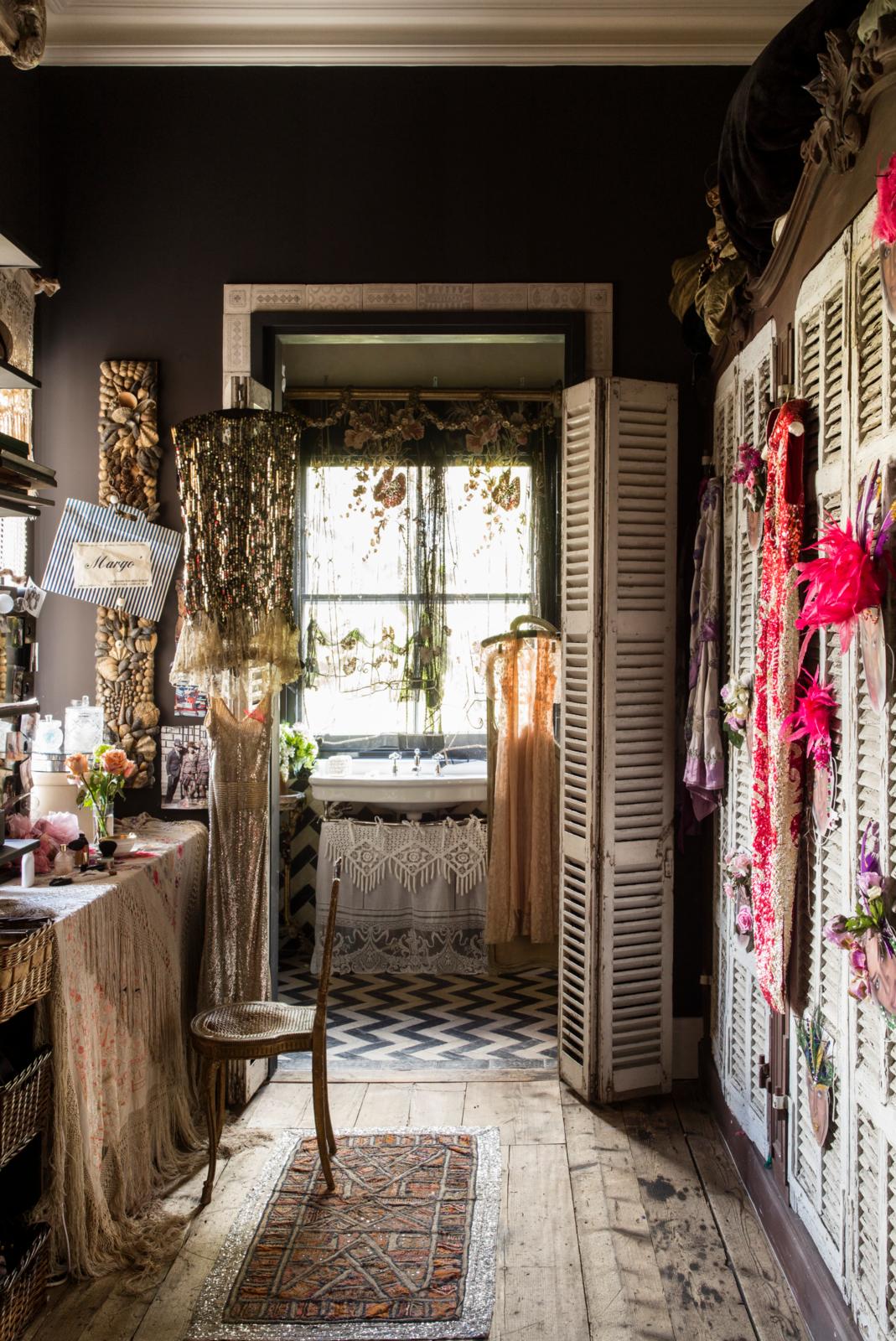
As well as being a practical storage solution, a walk-in closet should also reflect your personal style. Rather than hide everything behind doors, take influence from this Victorian boho home and display some of your favorite accessories, hang artwork, and mix in antiques.
This space also proves built-in wardrobes don't have to be boring. Vintage shutters have been used as the doors to add an extra rustic vibe to the room.
11. Hang curtains to hide clutter
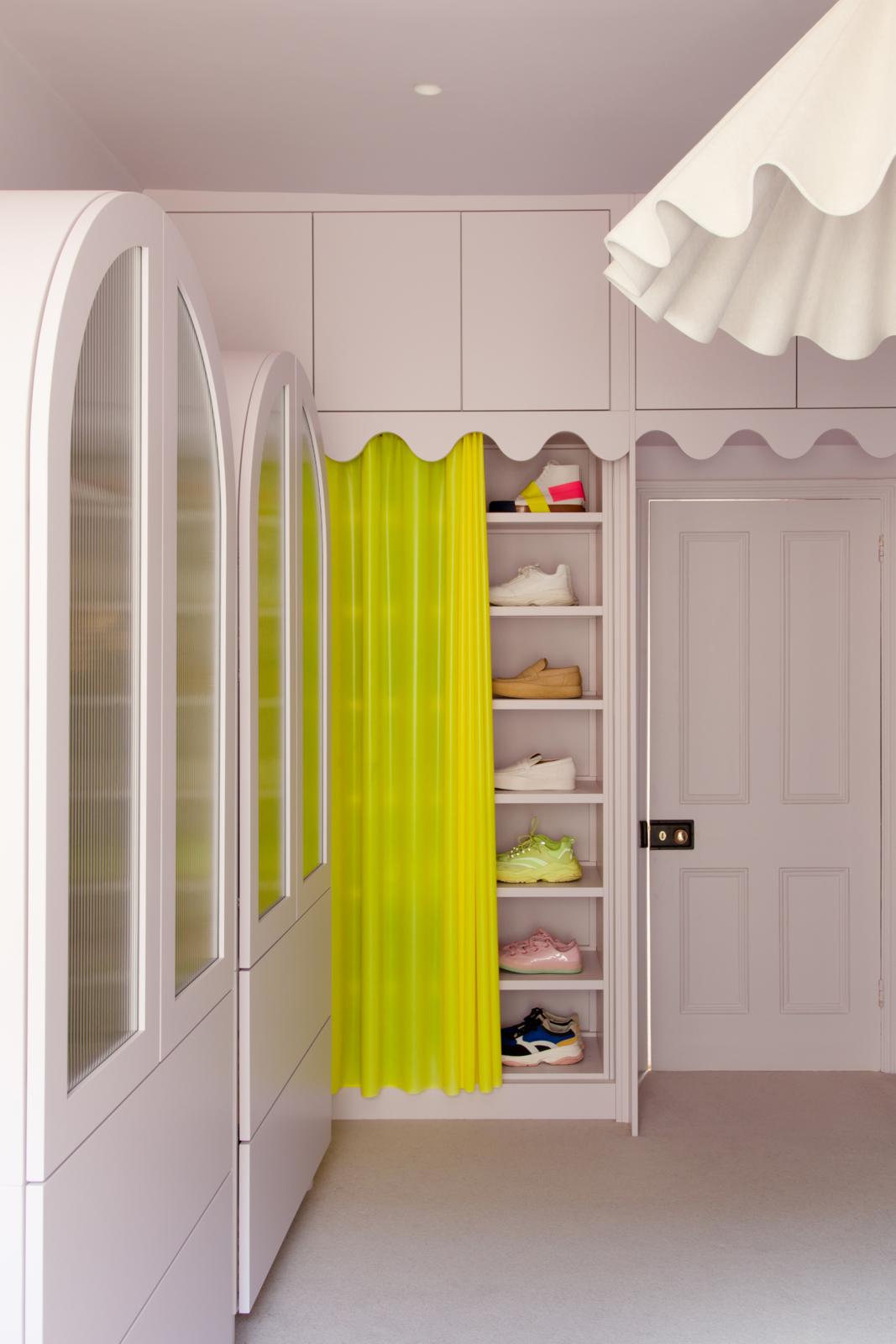
If lots of open storage is making your closet feel cluttered, be inspired by this fabulous pink and neon yellow (what a combo!) dressing room and cover up shelving with a curtain. Looks lovely, hides unsightly mess, and perfect for small walk-closets too.
12. Add a ladder to maximize space in a small walk-in closet
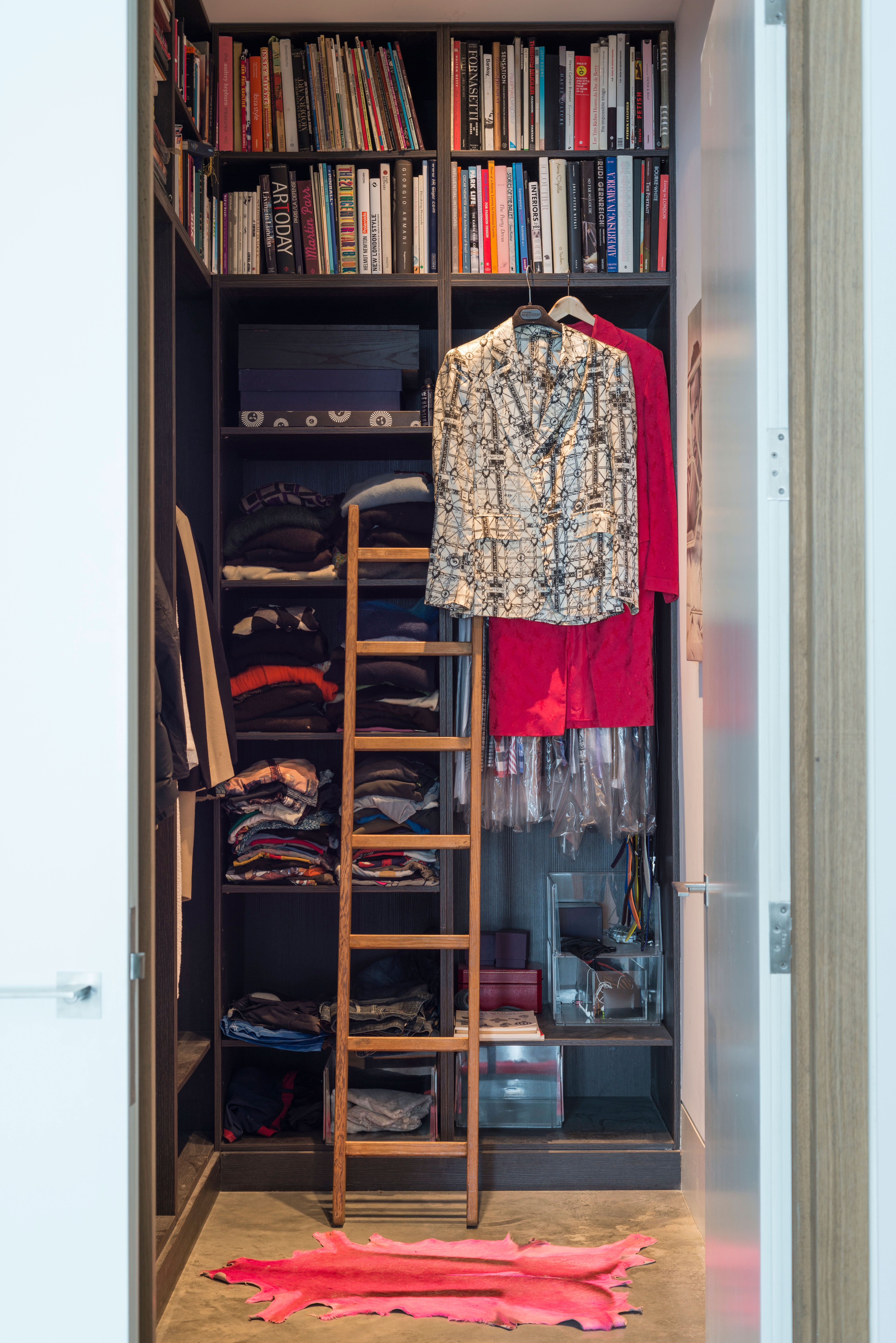
Tall, narrow walk-in closets are a reality for lots of us, but rather than dedicate the space up top to clothes you never wear that are just gathering dust, bring a cute ladder into the space so whatever height your storage, it's functional.
If you have a cubby hole system as can be seen here, add baskets to highest shelves so rather than having a pile of jumpers topple of you every time you reach for them, you can just pull down a basket.
13. Be extra luxurious and add a bath
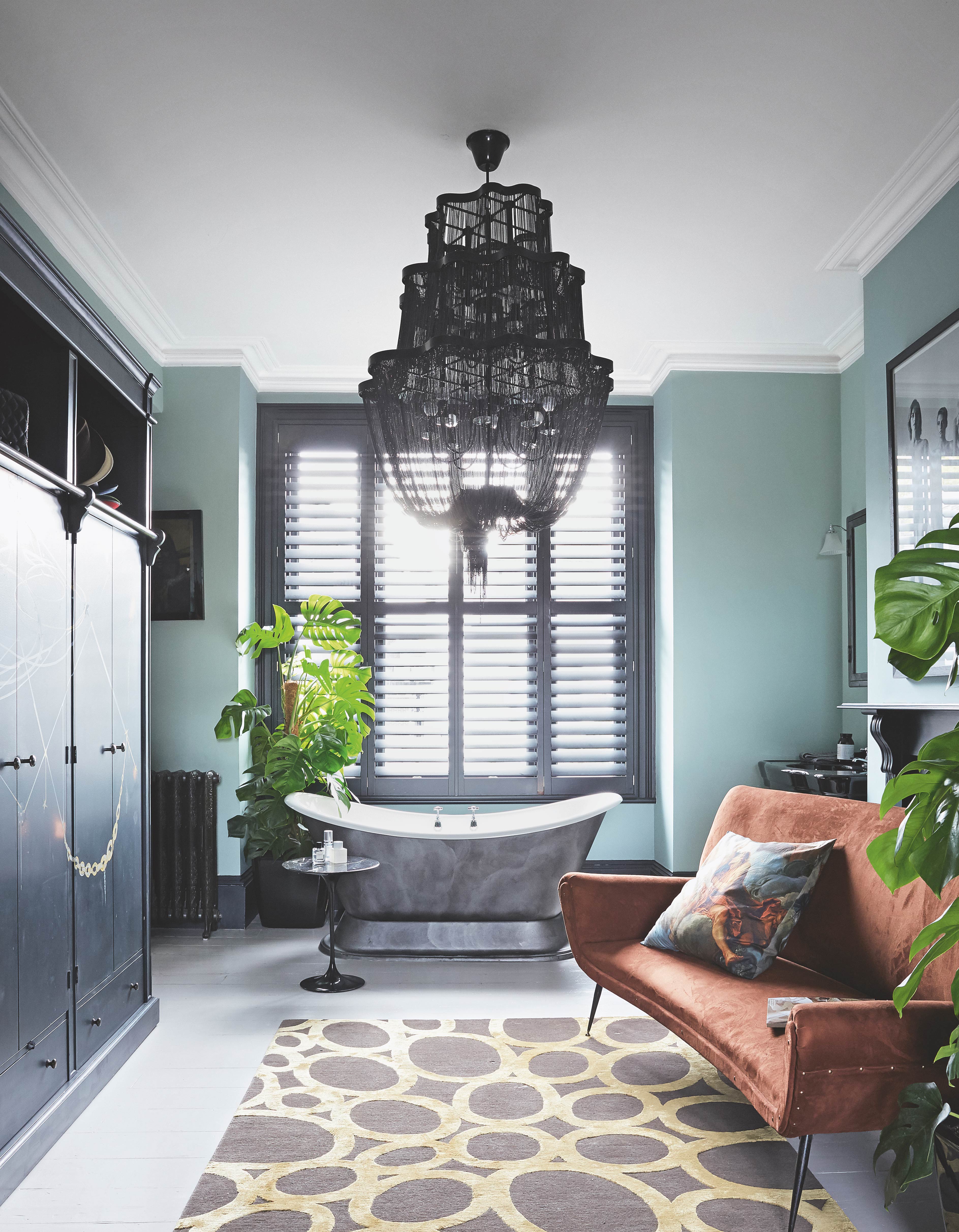
A super glamourous, but irresistible walk-in closet idea, adding a freestanding bath means you could double up the space as an ensuite bathroom. Plus you can go straight from the tub to getting ready for an evening.
14. Create a sleek look with simple cabinetry
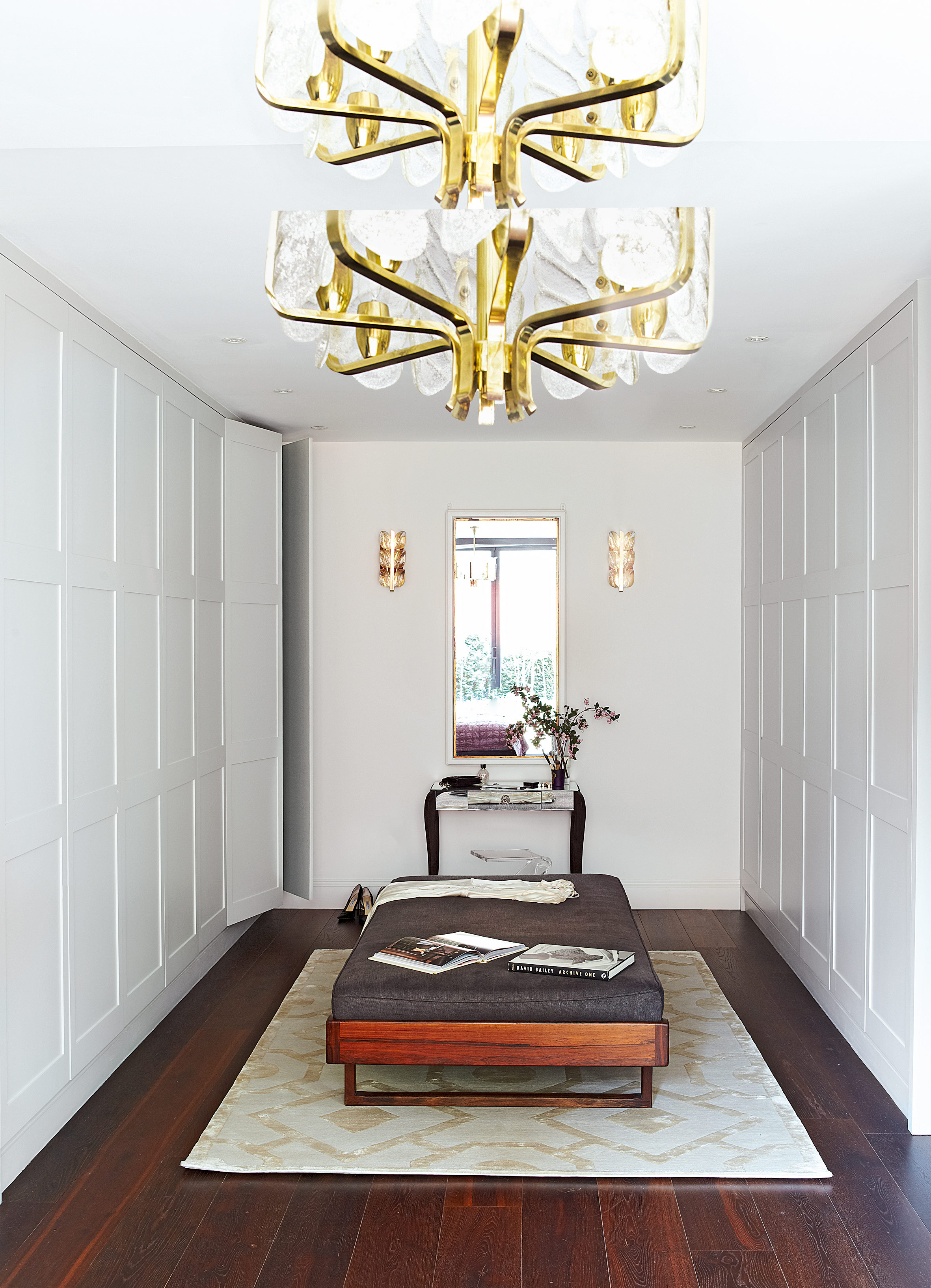
For a very sleek, streamlined walk-in closet idea, go for simple paneled, handless cabinetry that blends into the walls. Facing fitted wardrobes use this narrow space really efficiently and since it's kept so minimalist and clutter-free, it actually feels like a much bigger room.
The ottoman, grounded by the rug, adds a focal point, plus some extra surface space. A long mirror at the end of the room, again works to expand the space and the compact console table is all that's needed to add a dressing area.
15. Go dark in a small walk-in closet
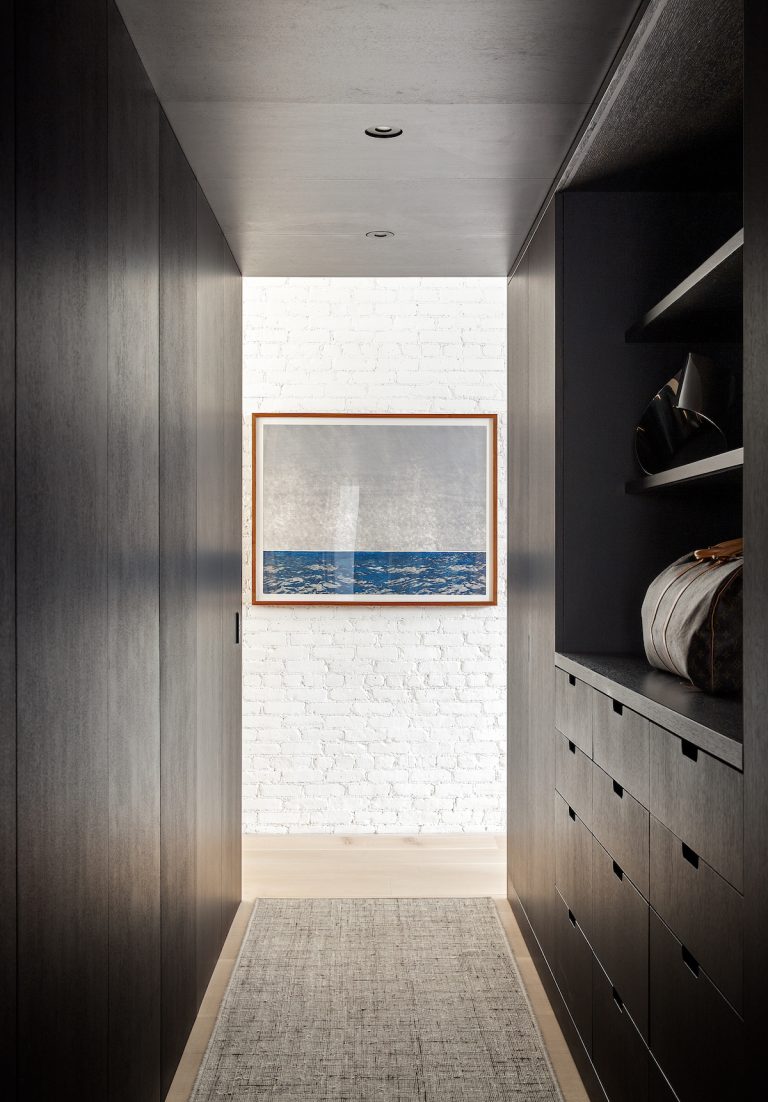
Sleek, dark walnut cabinetry makes this small galley walk-in closet feel every bit as sophisticated as a huge dressing room. Again, forgoing the handles gives an interrupted expanse of cabinetry that's perfect for a tight space. A couple of open shelves break up the cabinets and provide the perfect spot to throw a bag when it's not in use. Also note how the rug runs the length of the space, zoning it even more from the rest of the bedroom.
What should be included in a walk-in closet?
What should be included in a walk-in closet will mostly come down to the size of your space and the items you need to store. But in general, a walk-in closet should include a mix of storage – rails, shelves, drawers, as well as small storage solutions like bins, baskets, and hooks.
If you have the space you may want to include an island for added storage or a dressing table if you want the space to double up as a dressing room. A mirror is a nice addition as not only is it practical, it will also make the space feel more open and bounce light around. Good lighting is also key to include in a walk-in closet. Opt for spotlights of strip lighting within your cabinetry.
How do you layout a walk-in closet?
If you are designing the layout of a new built-in walk-in closet, the first thing to do is assess your needs. Look at what you need to store in your space and decide on what systems will work best. Do you have lots of longer items that will need rails? Or do you need more drawers than hanging storage? Do you want open shelving so you can easily see your items or would you rather have everything hidden away? Do you need to add in storage for jewelry and accessories too?
Then think about convenience. You want all your most worn items to be easily accessible, so ensure they are always within easy reach and near the front of your closet. Switch out your closet with the seasons too so everything in there are piece you will wear at that time of year.

Formerly the Digital Editor of Livingetc, Hebe is currently the Head of Interiors at sister site Homes & Gardens; she has a background in lifestyle and interior journalism and a passion for renovating small spaces. You'll usually find her attempting DIY, whether it's spray painting her whole kitchen, don't try that at home, or ever-changing the wallpaper in her entryway. She loves being able to help others make decisions when decorating their own homes. A couple of years ago she moved from renting to owning her first teeny tiny Edwardian flat in London with her whippet Willow (who yes she chose to match her interiors...) and is already on the lookout for her next project.