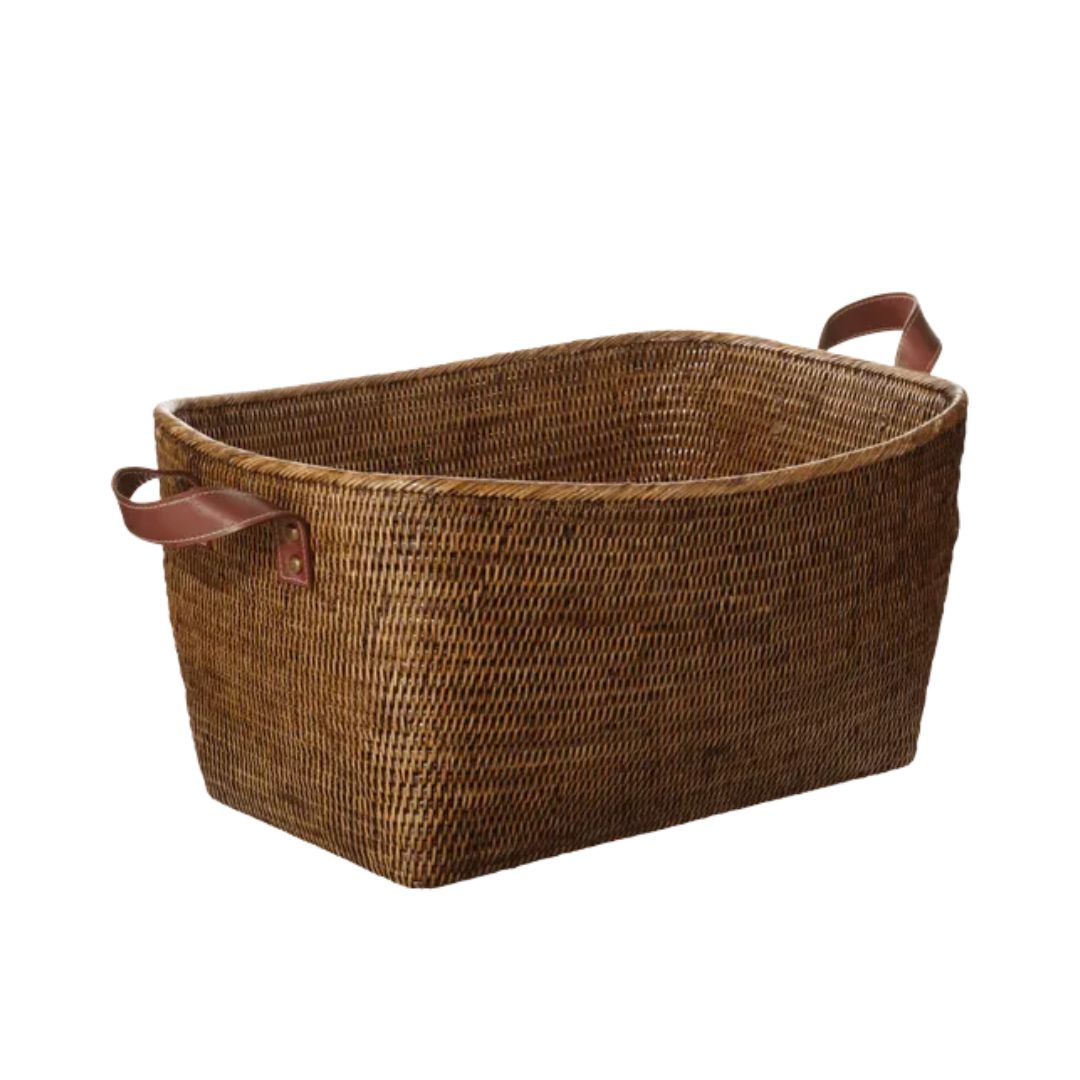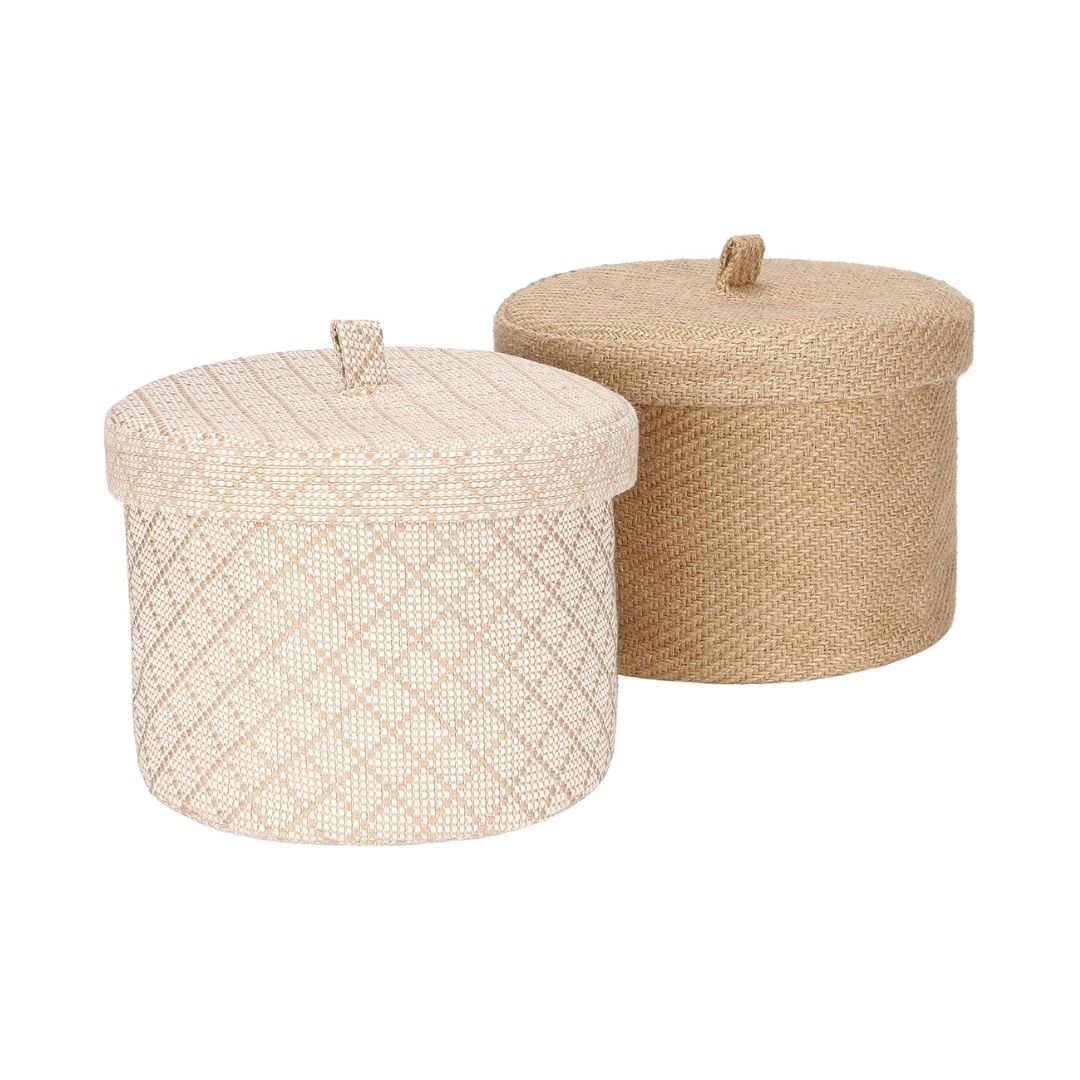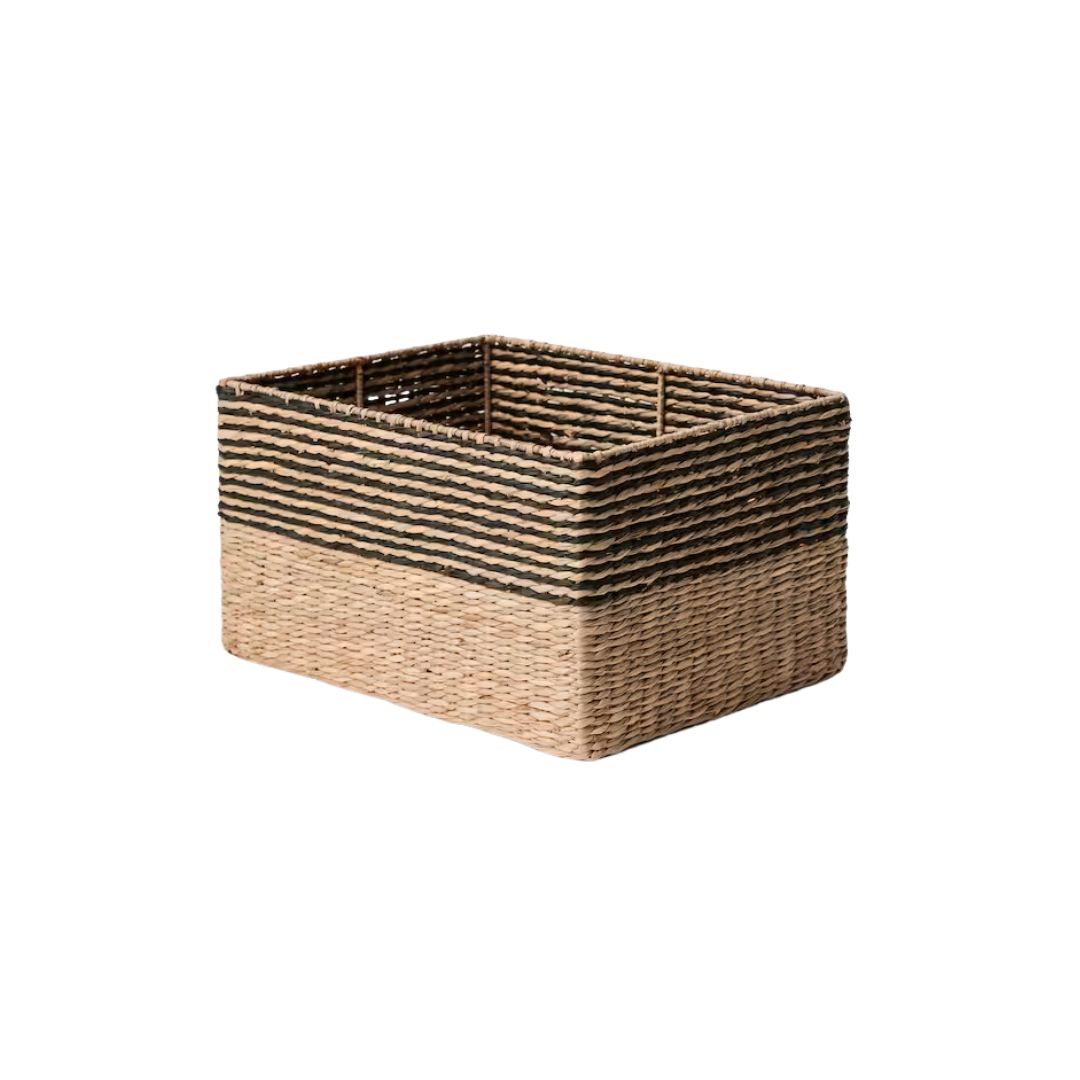12 Surprisingly Stylish Utility Room Shelving Ideas That Bridge Style and Function
Shelving is an incontestable element in this practical part of the home, and these inspiring looks offer a great springboard for any space

Tessa Pearson
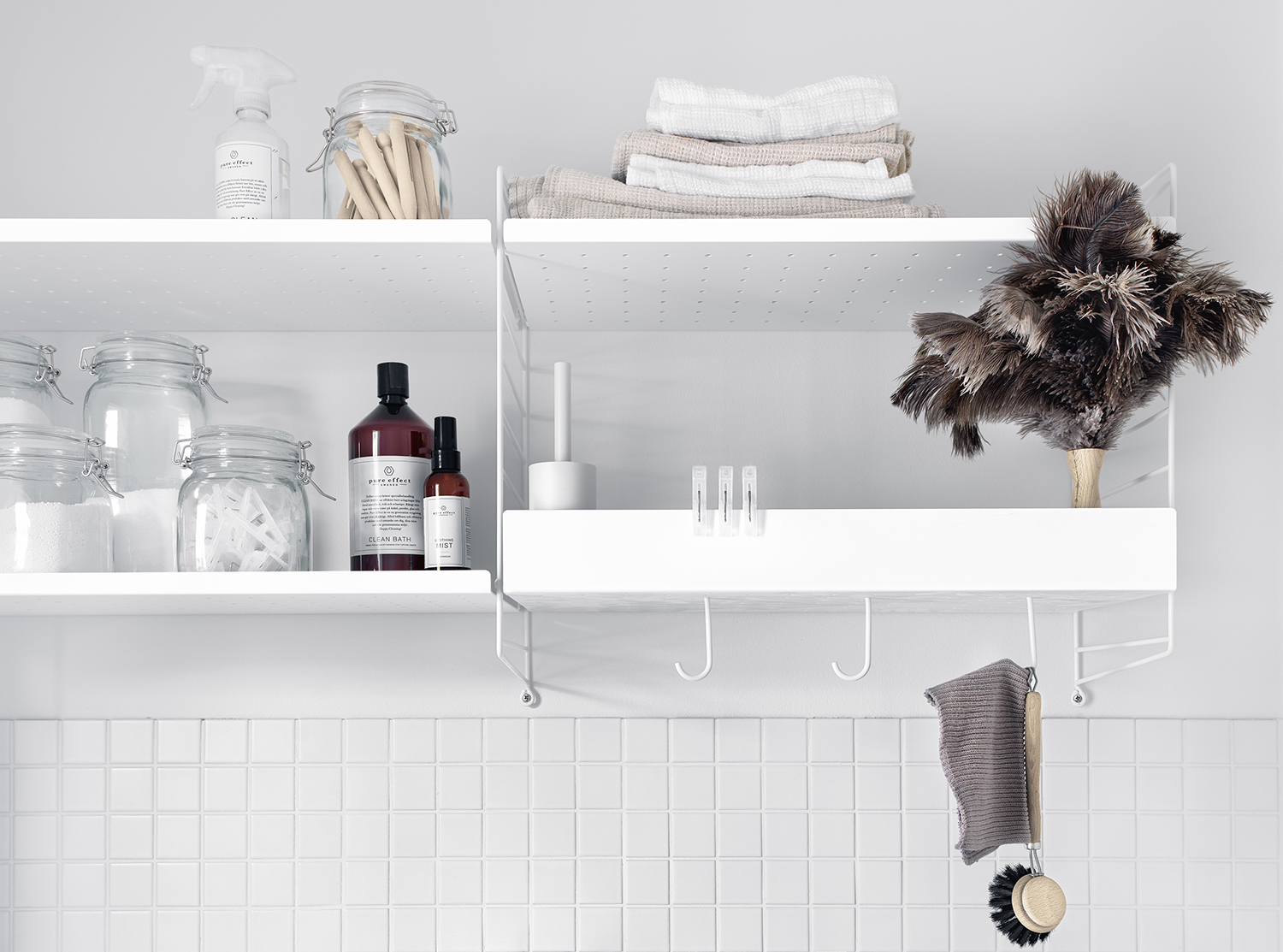
Utility rooms are, as the name suggests, primarily practical spaces. As such, you need shelving ideas that maximize functionality and make your storage more efficient. That doesn't mean you should sacrifice style, however. The best utility room shelving will marry form and function.
There's also an inherent versatility to these rooms that should underpin all of your shelving ideas. These multi-functional spaces are commonly used for laundry, storage, and even as mini mudrooms. As a result, there are a myriad of uses for shelving, be it for cleaning supplies and laundry equipment, fresh linen, or even log storage. In short, your utility room shelving has to work hard, all while looking good, too.
Whether wall-hung, fitted, or freestanding, shelving provides a flexible and affordable storage solution for your utility room ideas. Here, we’ve compiled a few of our favorites that are sure to inspire the planning or redesign of your space.
1. Use Corner Shelving to Capitalize Every Inch of Space
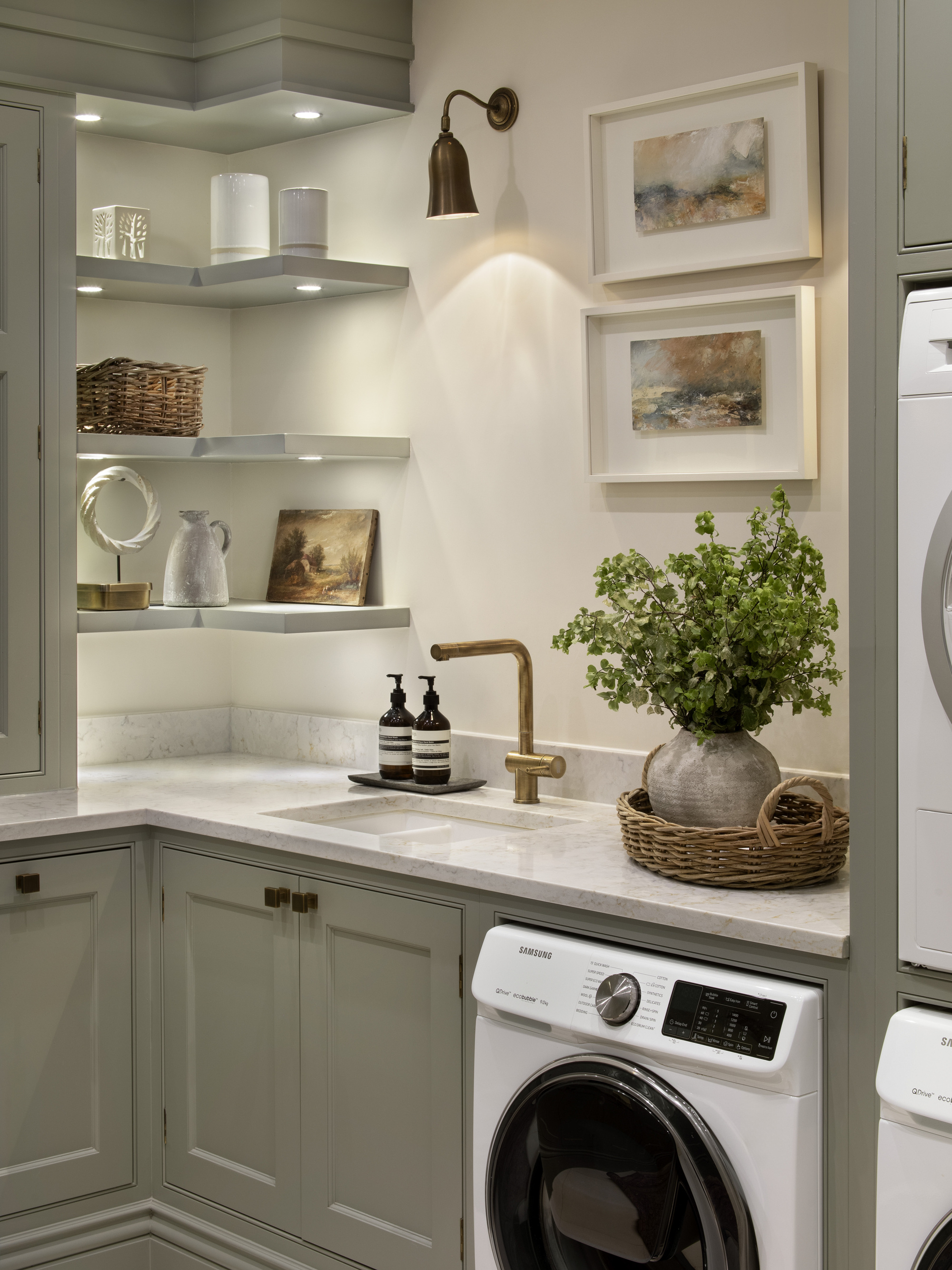
Utility rooms tend to be on the smaller side, which can make planning shelving difficult. If space is at a premium and you can't dedicate a whole wall to generous shelving ideas, consider a clever corner design like the one pictured above.
"When designing this room, I knew I wanted a dedicated area for baskets and decorative displays, so I decided to utilize the awkward, hard-to-reach corners for open shelving," explains the designer Joanne Quinn, Director of Joanne Quinn Interiors. "This approach maximizes storage while adding an aesthetically pleasing element to the space. Plus, it gives the room a unique character!"
2. Add Peg Shelving for Maximum Utility
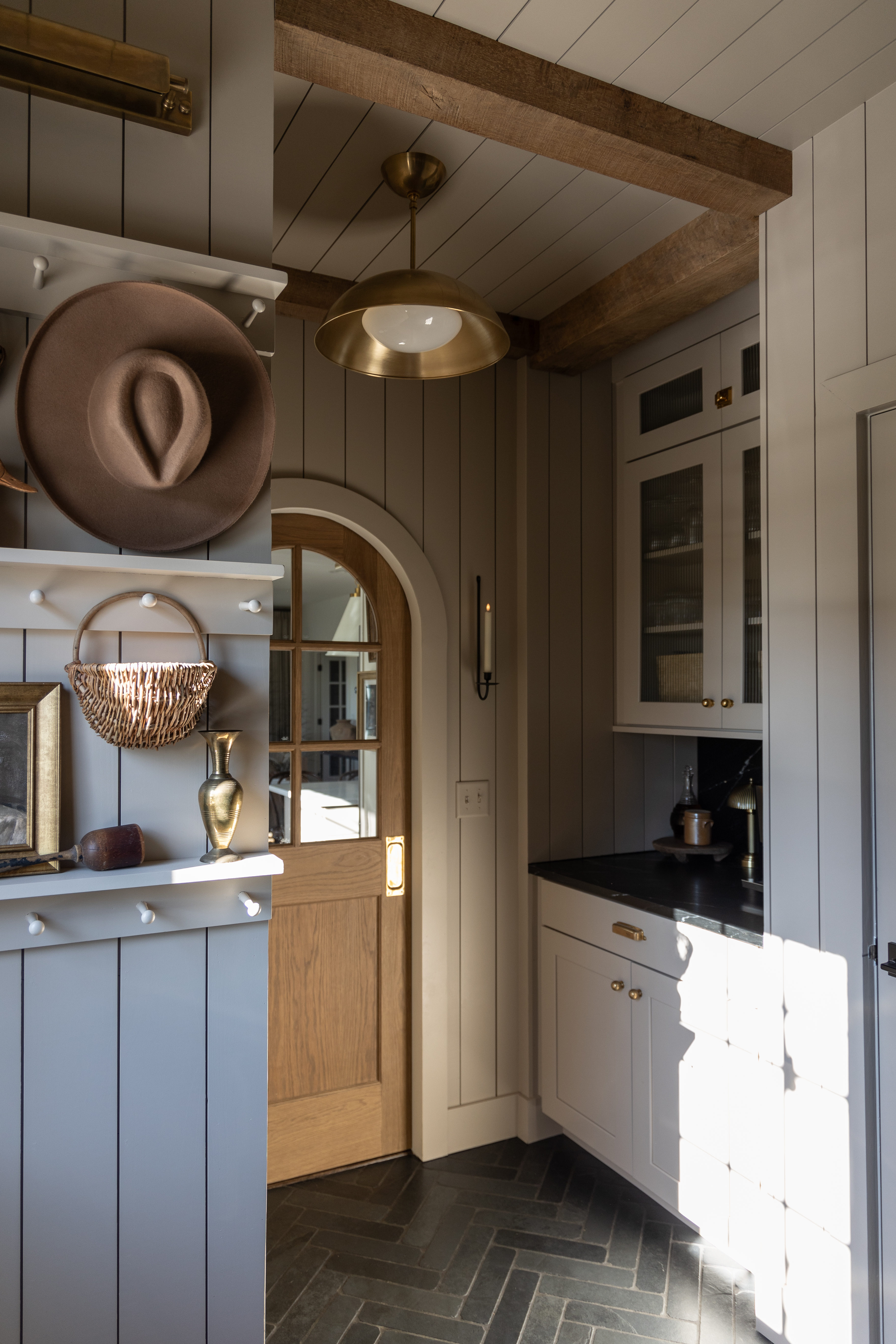
It's a given that you'll store bits and pieces on top of your shelves, but there's no reason why you can't make use of the space below them, either. Integrating pegs, railings, or hooks below shelves creates a dual-purpose utility room storage idea, and it opens up opportunities for more decorative styling, too. "With clever design, these rooms can still be made to look lovely and functional with the use of tongue and groove boarding and shaker peg rails," suggests Helen Parker, Creative Director of deVOL Kitchens.
Home stylist Erin Gerlach of Hamilton Park Home opted for a similar idea in her utility room, as seen above. "A peg rail is the cutest way to add functionality to any space," she says. "When this peg rail is not decked out with decor, it houses backpacks, baseball hats, jackets, dog leashes, and so much more."
The Livingetc newsletters are your inside source for what’s shaping interiors now - and what’s next. Discover trend forecasts, smart style ideas, and curated shopping inspiration that brings design to life. Subscribe today and stay ahead of the curve.
3. Go Low With Open Cubbies Off the Floor
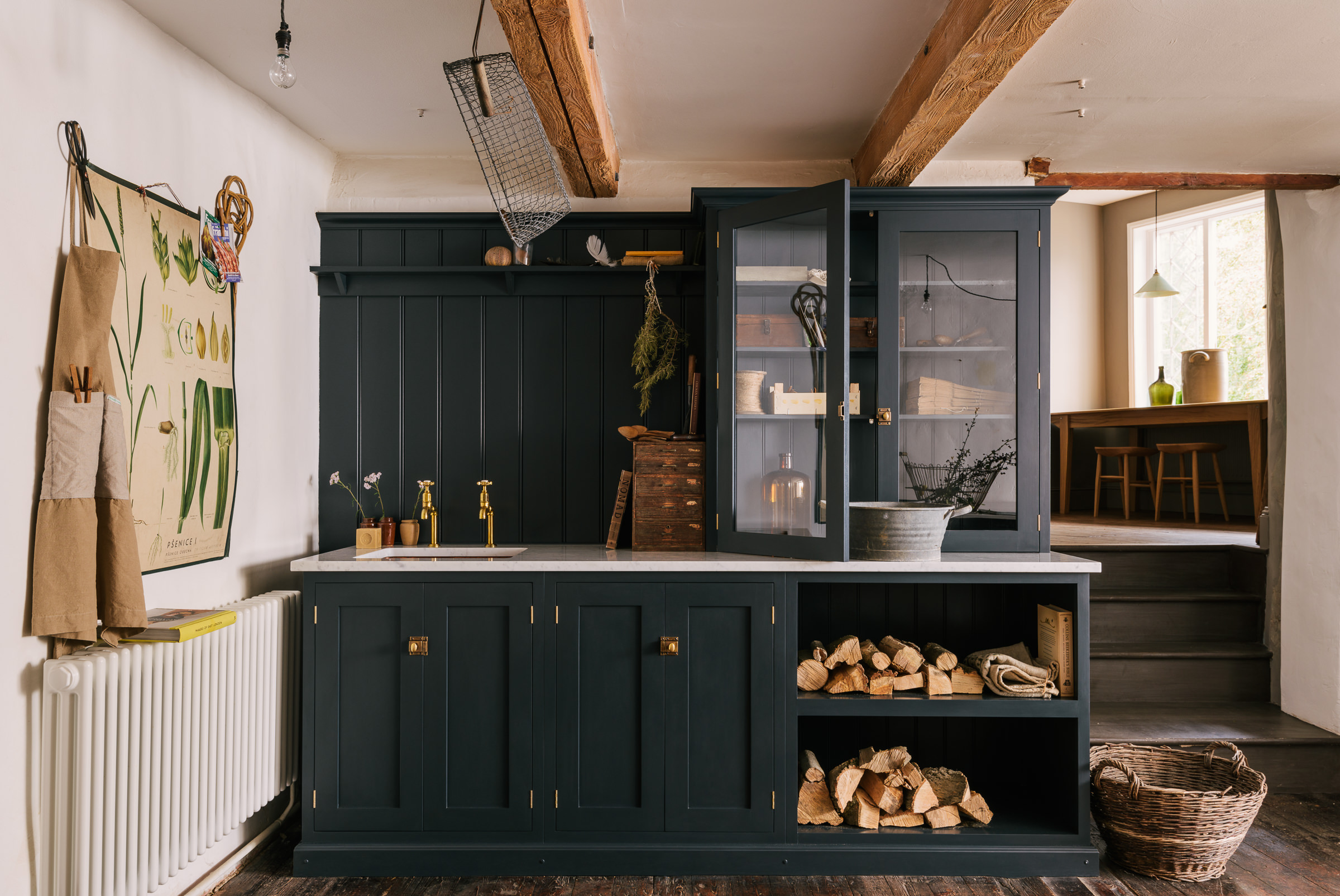
Most of us gravitate towards the upper portion of our walls when it comes to shelving, but there's no reason why low shelves can't be part of your utility room design. In fact, cubbies close to the floor can be even more practical in a room like this one, especially when it comes to the likes of log storage, toolkits, or heavy appliances. From a safety perspective, there's less chance of them falling, and it's also easier to lift these heavier items up when they're stored at a lower level.
Of course, low shelves need to be carefully thought through if you have young children, and they should never be used to store cleaning products, sharp tools, or detergents. There's something beautifully rustic about using lower shelves for earthenware vases or baskets, however. Or you can opt for a neat log pile like the one shown above.
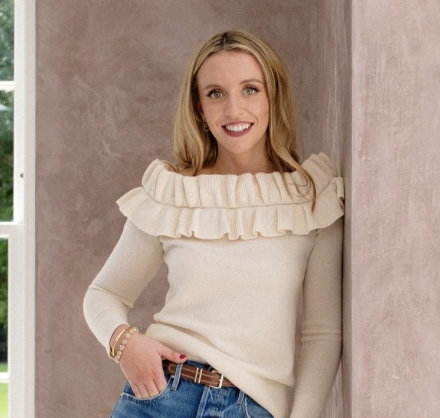
Joanne Quinn Interiors is a multi-disciplinary London-based interior design studio. With extensive experience in residential and commercial projects, Joanne and her team have successfully transformed numerous properties worldwide, from a luxury villa in the South of France to large properties in the UAE and cozy family homes across the UK. After studying in the United States and at the prestigious KLC School of Design, Joanne has spent many years working in the industry, building long-lasting relationships with clients and suppliers.
4. Corral Items in Baskets on Open Shelves
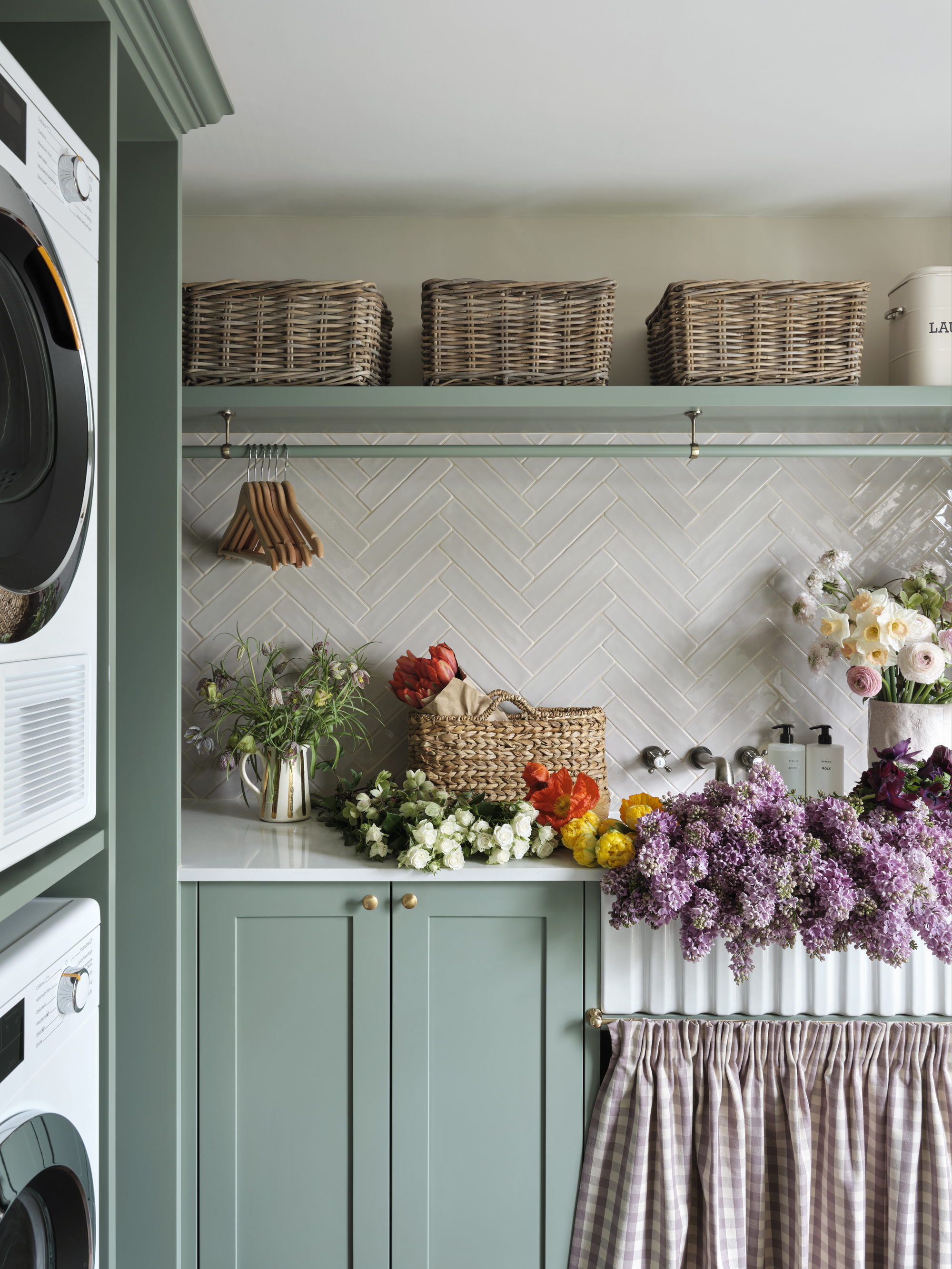
On the topic of baskets, try woven storage baskets for a Farmhouse feel. They look so elegant atop your utility room shelves, especially if you have open shelving. Instead of keeping the likes of unsightly cleaning products on display, corraling items into some natural water-hyacinth or wicker baskets instantly makes your space look more organized.
Helen a deVOL recommends using lined baskets to store all your laundry necessities like detergent, stain remover, and dryer sheets, then putting the basket on a shelf that's within easy reach. "If you have a laundry day and you have everything there to hand, all well considered and looking practical and beautiful, surely you will be more inclined to do the job properly and enjoy it," she says.
5. Install a Hanging Rail Onto an Existing Shelf
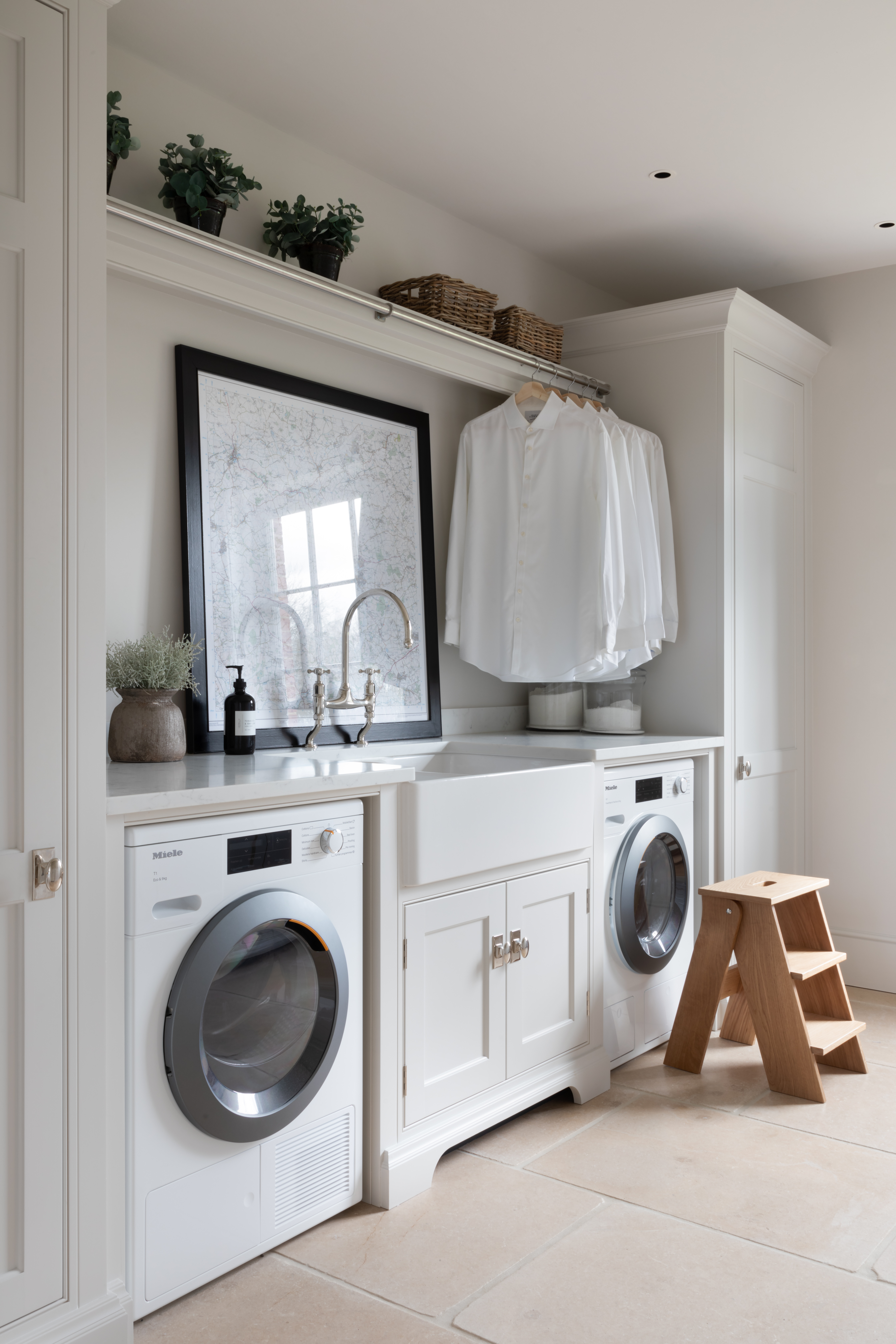
To reiterate, utility room shelving doesn't all need to be at eye level. "A high shelf with an integrated hanging rail is a hugely helpful addition to a hard-working, multi-purpose utility room," says Louisa Eggleston, creative director at Humphrey Munson cabinet makers. "The shelf itself provides additional utility storage, and the rail offers a place to hang clothes while ironing."
Alongside the rail, which doubles up as a great drying rack idea, a set of steps was also included to allow easy access to the upper cabinets and shelving.
6. Co-ordinate Your Shelf Color With Your Cabinets
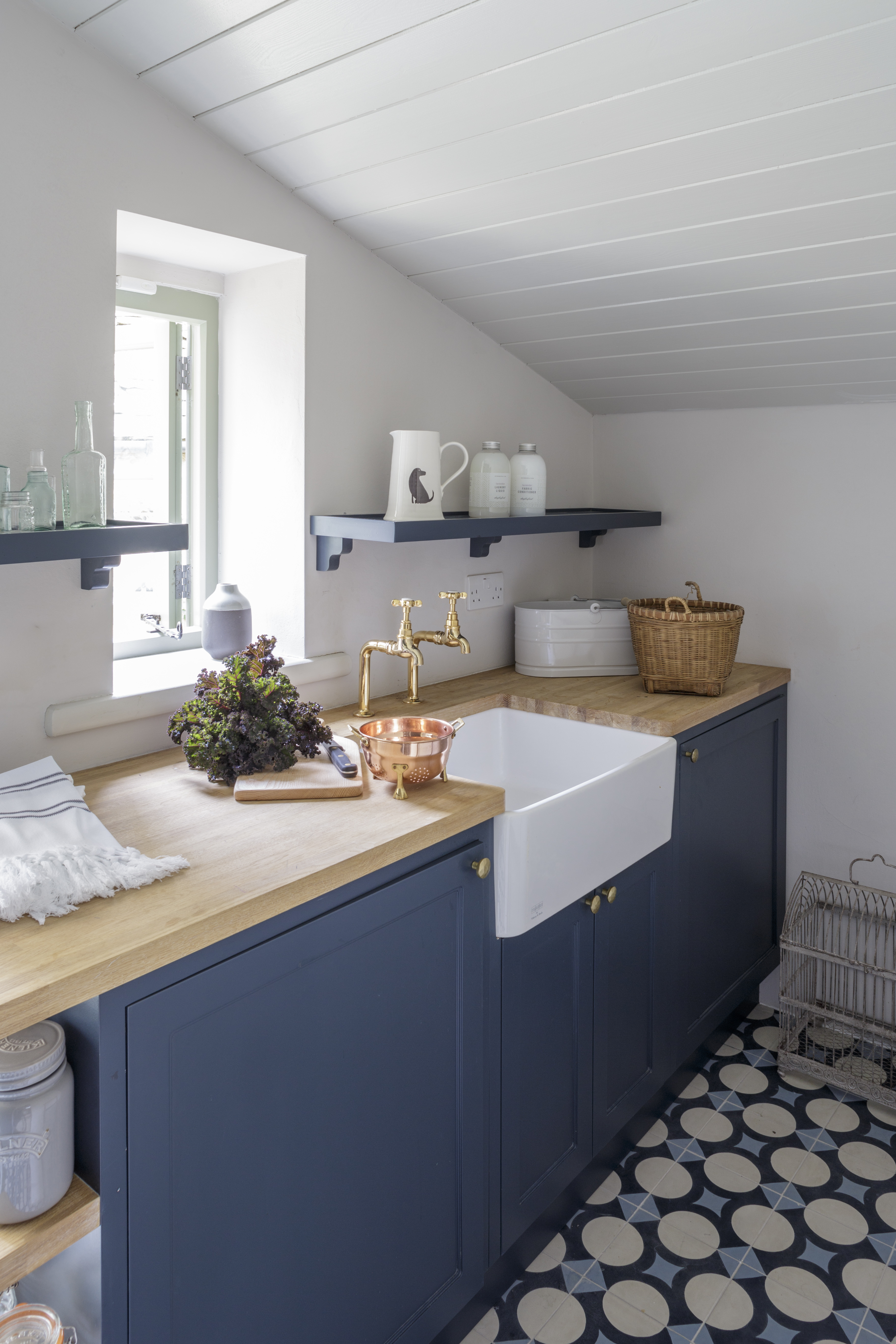
There are always ways to add decor flair to anything in the home, utility room shelving included. "Practicality is of vital importance in a utility or laundry room, but that doesn’t mean it can’t be stylish too," says designer Irene Gunter, founder of Gunter & Co. "Install a few shelves and personalise them with plants or objects that bring you joy. Decant washing powders and liquids into practical but pretty containers, and hide away cloths and cleaning products in a cabinet."
One way to make a design statement and create a more cohesive-looking space is by painting shelves to match your cabinetry. In this compact utility space above, two shelves on either side of the window have been painted to match the base units, which adds a thoughtful touch.

Helen Parker is deVOL’s Creative Director. She joined in 2004 as a kitchen designer and by 2011 she had become responsible for deVOL’s style, creating one-of-a-kind showrooms, sourcing antiques and gifts and designing new pieces of furniture and accessories.
7. Capitalize on Vertical Space
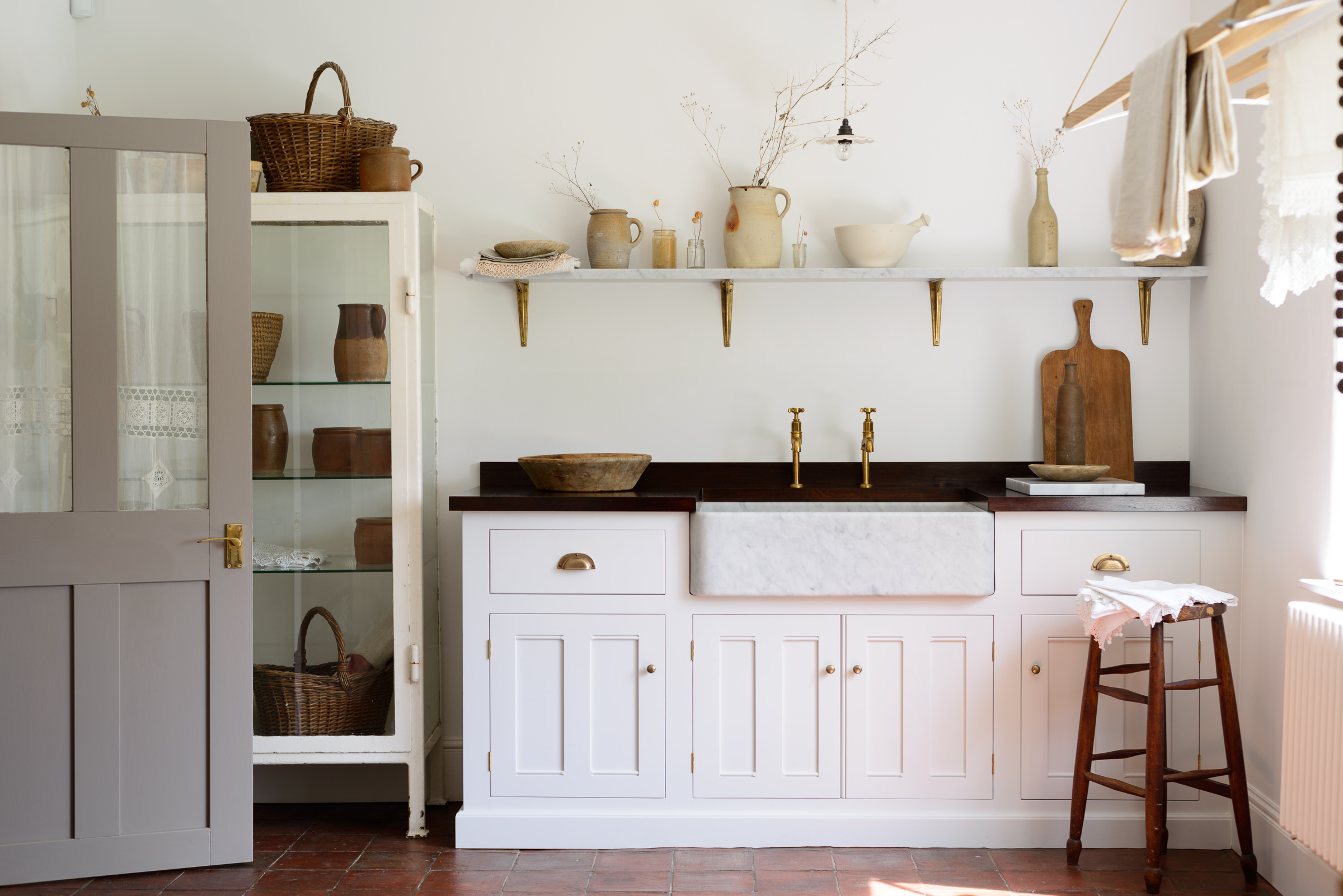
A simple wall-mounted shelf above your sink can be a great idea, but to really optimize your utility room, it pays to capitalize on every bit of vertical space (especially in a small utility room). Because this is never going to be room to entertain in, you can set about making it as useful as you need, and there are plenty of tricks to do this without making the area seem cluttered.
For example, besides shelving on the walls, you could add shelves to the back of a door to make the most of every inch. "Utility rooms are often tight, small or awkward spaces that also have to be Tardis-like in terms of containing clutter," says Simon Glanville of A Place For Everything. "Maximize vertical space and free up more of the floor by using the back of a door to create additional storage with racks, hooks and hanging compartments."
8. Customize Storage with Modular Shelving
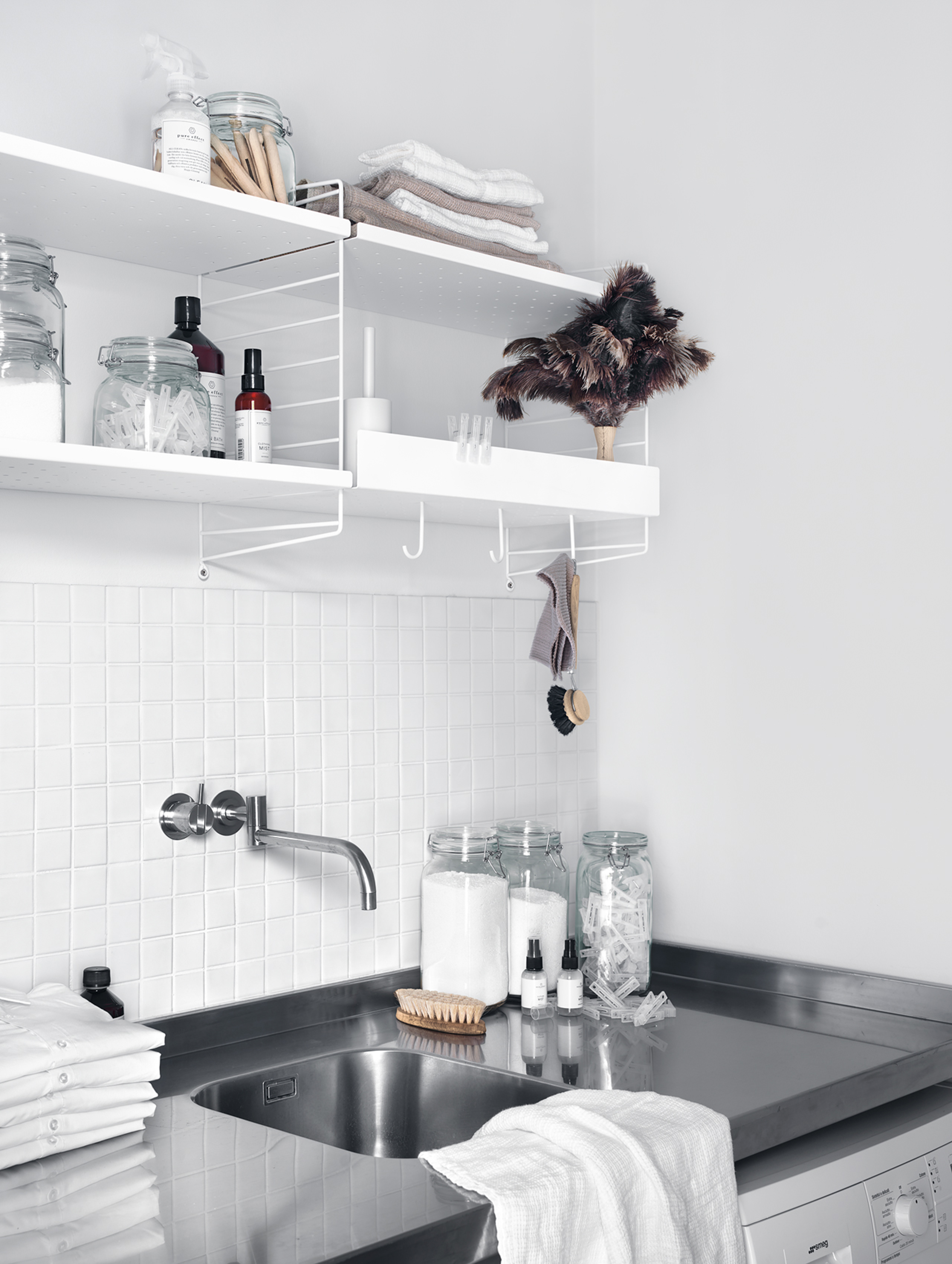
Modular shelving options also allow you to customize your shelving to suit the layout of your space and effortlessly reorganize it as your storage requirements evolve over time. There are few modular shelving designs as refined and functional as String’s system, which was designed in 1949 by the Swedish architect Nils Strinning and looks as good today as it did then.
"The best thing about modular furniture is that it can be installed anywhere," says String Furniture’s co-owner Peter Erlandsson. "Just make sure your shelving is deep and tall enough to store your belongings but narrow enough that it doesn’t compromise your precious square-footage." They're especially ideal for narrow utility rooms where space is a premium.
9. Don't Overlook Freestanding Shelving
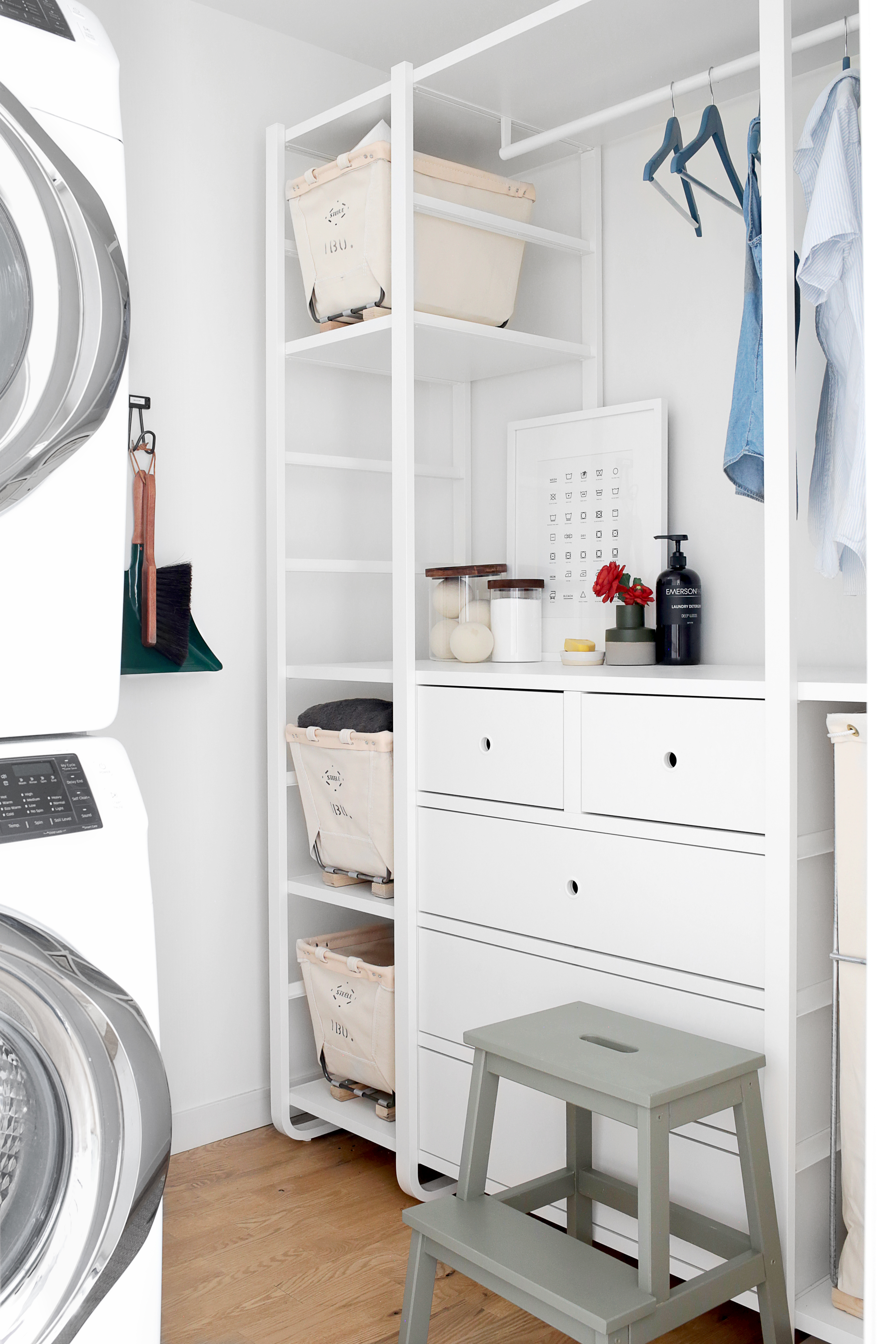
Freestanding shelves are often dismissed for being bulky, cumbersome, and lacking the neat seamlessness we crave in modern designs. And yet, visually, there's a certain charm to a freestanding system, and they shouldn't be overlooked from a practical perspective, either.
The IKEA hack above makes a great case for freestanding utility room shelving. When designer and home stylist Melissa Coleman moved into her Minneapolis home, the laundry room needed a serious overhaul. "It was just a square of a room with a stacked washer and dryer, and all of its contents were spilling out into the house," remembers Melissa, who turned to IKEA's Elvarli shelving system to help streamline her utility space.
She configured the shelving to accommodate the height of the canvas baskets and performed a left out some of the horizontal bars between the supports to create more counter space. The result is a compact system that keeps everything contained to one tiny corner.
10. Go Bespoke with Purpose-Built Cabinetry
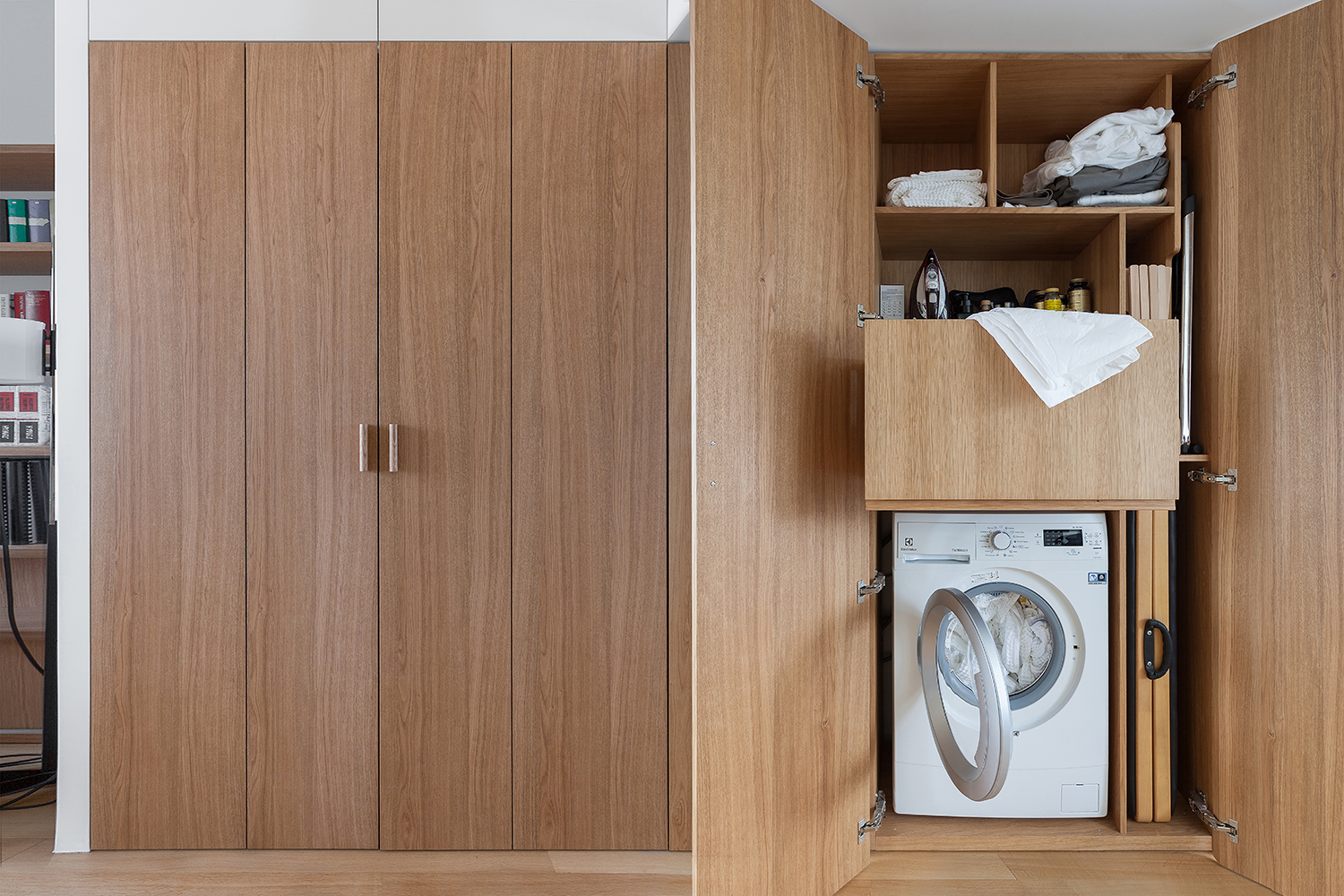
While freestanding shelving has its advantages, sometimes, bespoke fitted shelves are the best option out there. Despite measuring just 108 square feet, the tiny Moscow apartment above crams a wealth of functions into its compact floor plan. The key to its success is a central section of cabinetry that contains a kitchen and utility area that’s packed with pull-out solutions and carefully customized shelving for fresh linens and cleaning supplies.
"Precisely organized blocks have been slotted into the apartment," says architect Alireza Nemati of Studio Bazi, who designed the space. "I drew on product design knowledge to prototype and build each element. The oak block contains a kitchen, next which is a cabinet with a washing machine and shelves for laundry, cleaning products and clothes dryers."

Irene grew up surrounded by a family passionate about architecture and interior design. This inspired her to study Art History before training at the prestigious Inchbald School of Interior Design. As Creative Director, Irene personally oversees the design for every project alongside her team of designers who manage the day-to-day implementation. Her favourite projects come when she works hand-in-hand with her clients, not just for them. She gets to know each one on a personal level, really getting under the skin on how they live their life, what their values are and how they prioritise their life, to create a space that works entirely for the client and their needs.
11. Embrace Adaptability With Pegboard-Style Shelving
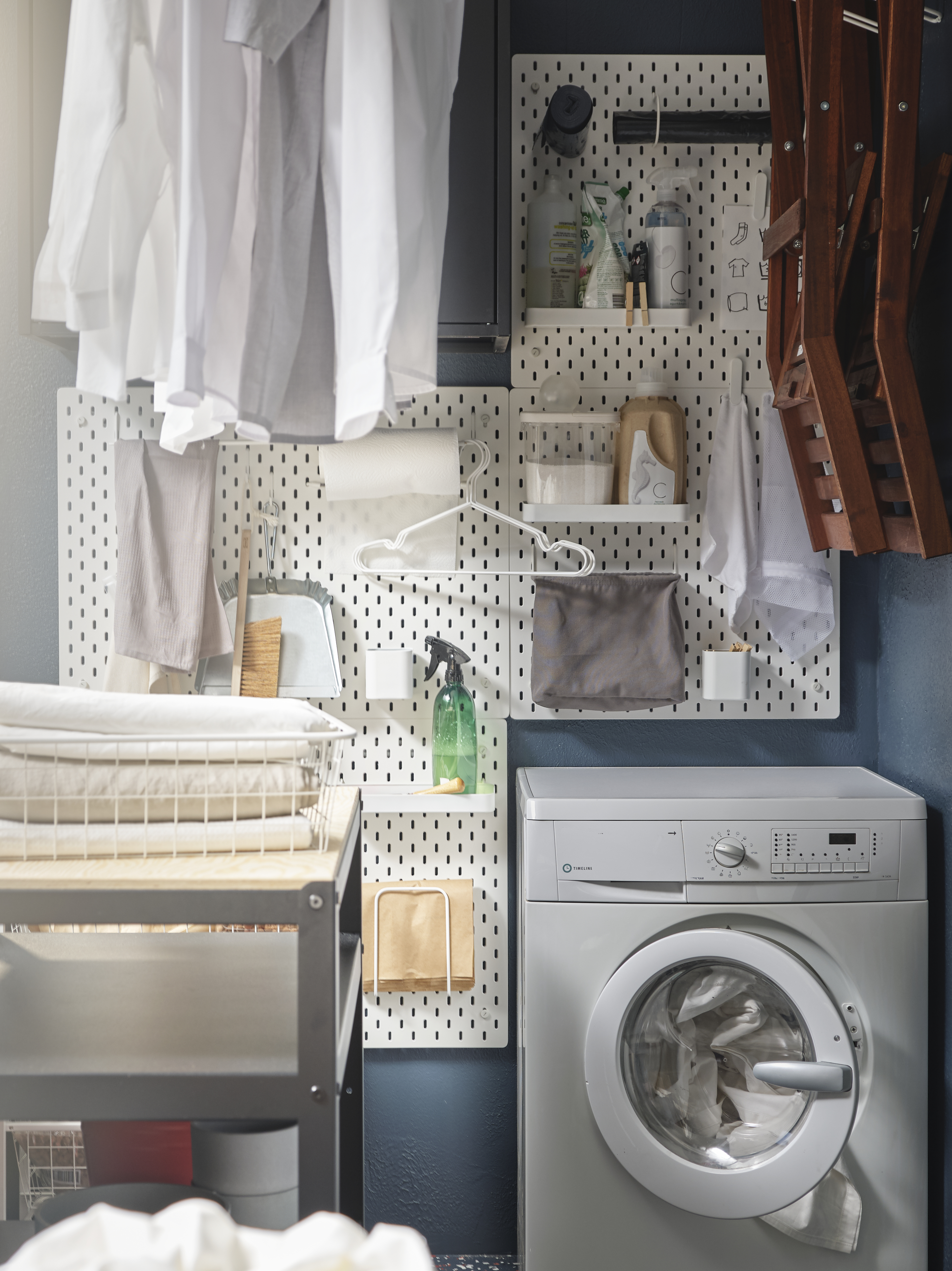
Not all utility room shelving ideas need a handyman, or an incurred utility room remodel cost. This Skådis wall storage solution from IKEA offers flexible, budget-friendly shelving that looks sleek and contemporary, and can organize a utility room in an instant.
It attaches easily to walls and makes a perfect match for narrow or awkward spaces. Add slimline trays, hooks, and holders to store and organize detergents, cleaning products, and other household items.
12. Zone a Utility Corner with Fitted Shelving
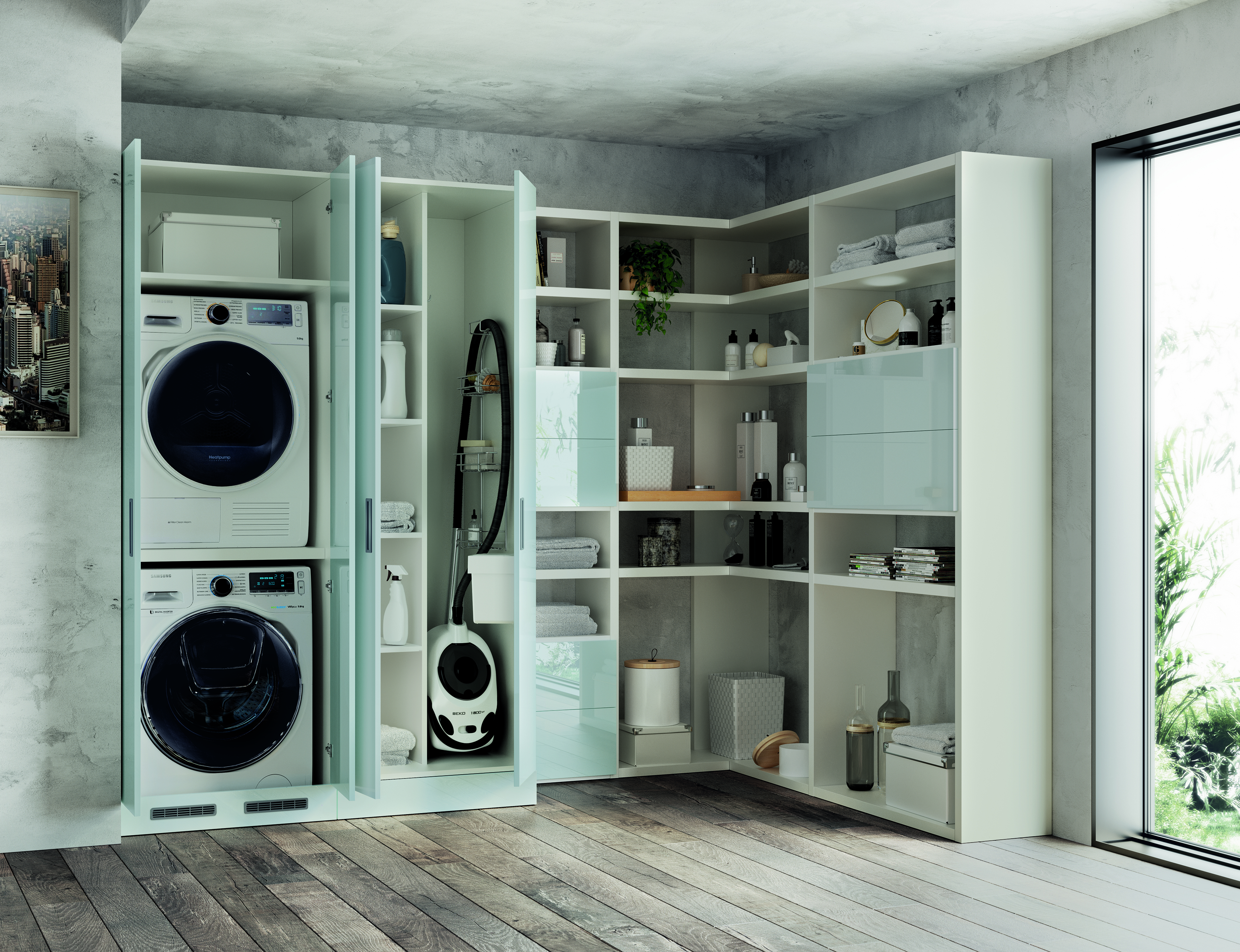
If you don’t have the luxury of a separate utility room, then a generous fitted unit, such as this model from Scavolini’s Laundry Space collection, is a great way to carve out an area in an open-plan kitchen. Here, two tall cabinets flow seamlessly into a capacious corner shelf with handy built-in compartments.
"Keep the utility area orderly with plenty of fitted storage," says Scavolini’s Brani Hadzhi. "I recommend a full-height cabinet which saves on floor space while providing a place for items that are tricky to store, such as mops and vacuum cleaners."
FAQs
What Can I Use Instead of Shelves in a Utility Room?
Open shelving or shelves integrated into cabinets might be the default choice for utility rooms, but if you're looking for an alternative to these traditional ideas, there are plenty of other options to consider.
Storage baskets make a decorative touch, while a bench with a compartment offers a great hidden storage idea. There are also plenty of fun modular options, as mentioned above, like pegboard systems or over-the-door shelving solutions that capitalize on every inch of space. For a more rustic, cottage-inspired look, try a simple utensil rail with S-hooks to hang tools, cloths, and a brush and dustpan.
Utility room shelving doesn't have to be boring and nondescript. The options above don't only provide limitless storage solutions to suit any size space and help you stay on top of organization, but they have beauty at their heart, too.

Lilith Hudson is a freelance writer and regular contributor to Livingetc. She holds an MA in Magazine Journalism from City, University of London, and has written for various titles including Homes & Gardens, House Beautiful, Advnture, the Saturday Times Magazine, Evening Standard, DJ Mag, Metro, and The Simple Things Magazine.
Prior to going freelance, Lilith was the News and Trends Editor at Livingetc. It was a role that helped her develop a keen eye for spotting all the latest micro-trends, interior hacks, and viral decor must-haves you need in your home. With a constant ear to the ground on the design scene, she's ahead of the curve when it comes to the latest color that's sweeping interiors or the hot new style to decorate our homes.
- Tessa PearsonContributor
