Utility room design - expert tips for whether you have a whole room or are turning a closet into an organized haven
Utility room design doesn't always need a big space, but it does need some expert advice to make sure it's as functional as can be
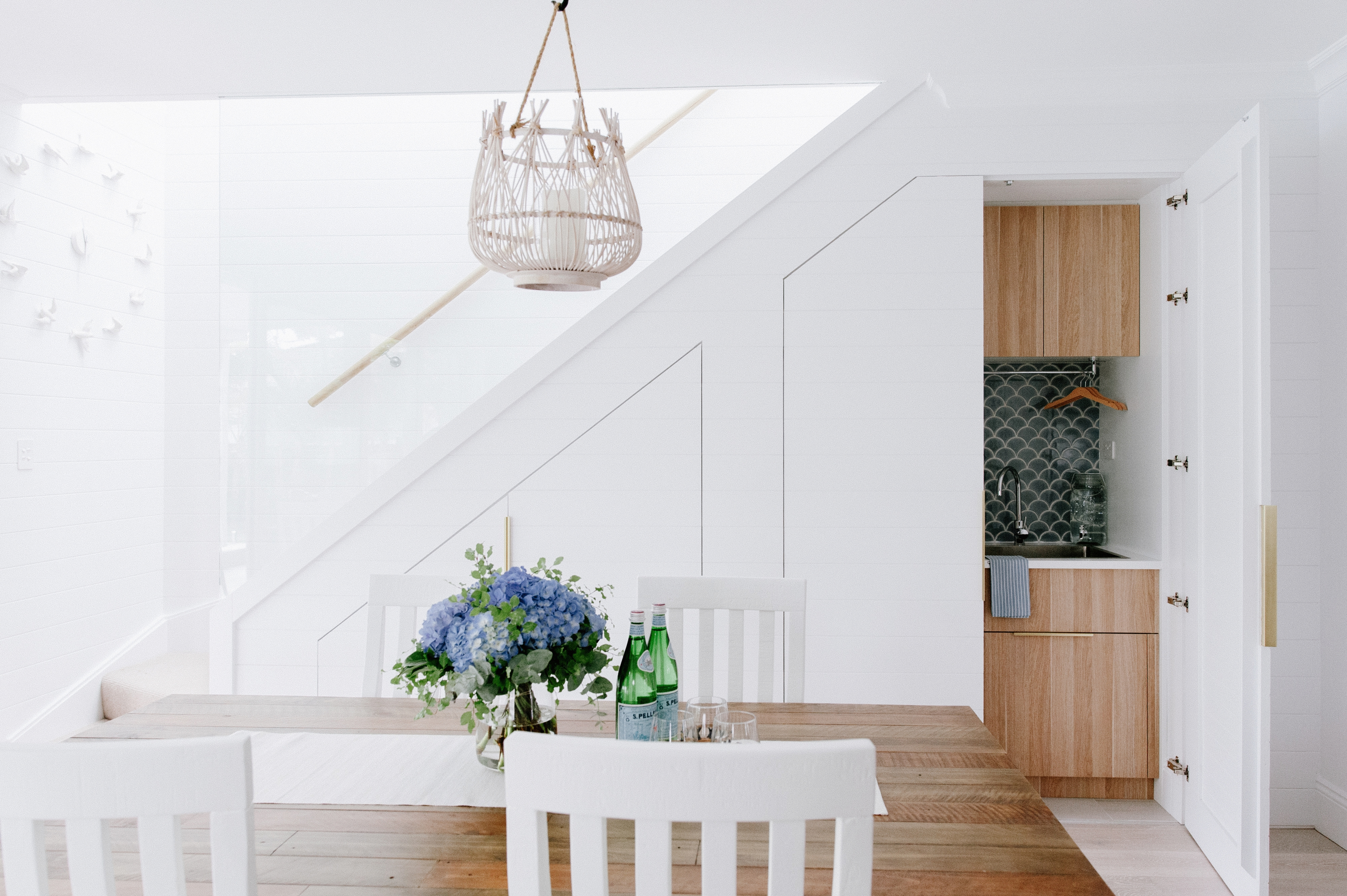
The Livingetc newsletters are your inside source for what’s shaping interiors now - and what’s next. Discover trend forecasts, smart style ideas, and curated shopping inspiration that brings design to life. Subscribe today and stay ahead of the curve.
You are now subscribed
Your newsletter sign-up was successful
Utility room design is often held up as the savior of modern living. For who hasn’t, at some point, told themselves that a beautifully organized utility room would be the answer to their piled-up laundry woes? We can’t promise that refreshing this oft-neglected area will have a direct impact on productivity when it comes to household tasks, but we can be certain that it will make tackling them feel like less of a chore.
If you’re debating over your utility room ideas, or starting from scratch as part of a larger building project, there are a few considerations to take into account before you embark on any significant work. ‘Planning is the key to a functional space,’ says William Durrant, owner of Herringbone Kitchens. ‘When considering your layout, think about the time you spend in your utility room and what you want to use the space for. This will inform the kind of storage you need, and certain specifics; for example, whether the room is dog friendly.’
William recommends putting as much research time in as you would with any other area of the house. ‘Gathering ideas and inspiration at the start always produces the best outcome as it clarifies objectives and priorities,’ he says.
Once you’ve figured out your layout and storage requirements, you can start thinking about the appliances and equipment that you need. 'If your utility room is small, a combined washer-dryer will save precious square inches,’ says Brani Hadzhi of Italian kitchen and bathroom brand Scavolini, who suggests integrating it into a tall cupboard with shelves above for laundry and cleaning products.
‘Another space-saving solution is to stack your dryer on top of your washer,’ she says, advising that, for safety, you should use a stacking kit or invest in a cupboard that’s been specifically designed for this purpose. One laundry luxury Brani loves is a drying cabinet. ‘This is an excellent investment. It will dry clothes overnight, which is a bonus if you have a busy household. It’s also great for delicate items that can’t go in the dryer.’
Whatever you currently have on your wish list, there are a multitude of ways to make your utility room work harder – whether that’s cubbies for muddy boots, a sink big enough for a small four-legged friend or a designated space for kids to paint and craft. We spoke to a mix of architects, interior designers, kitchen experts and storage specialists to get some insider tips to help kickstart your design process.
Utility room design
1. Get the layout and positioning right
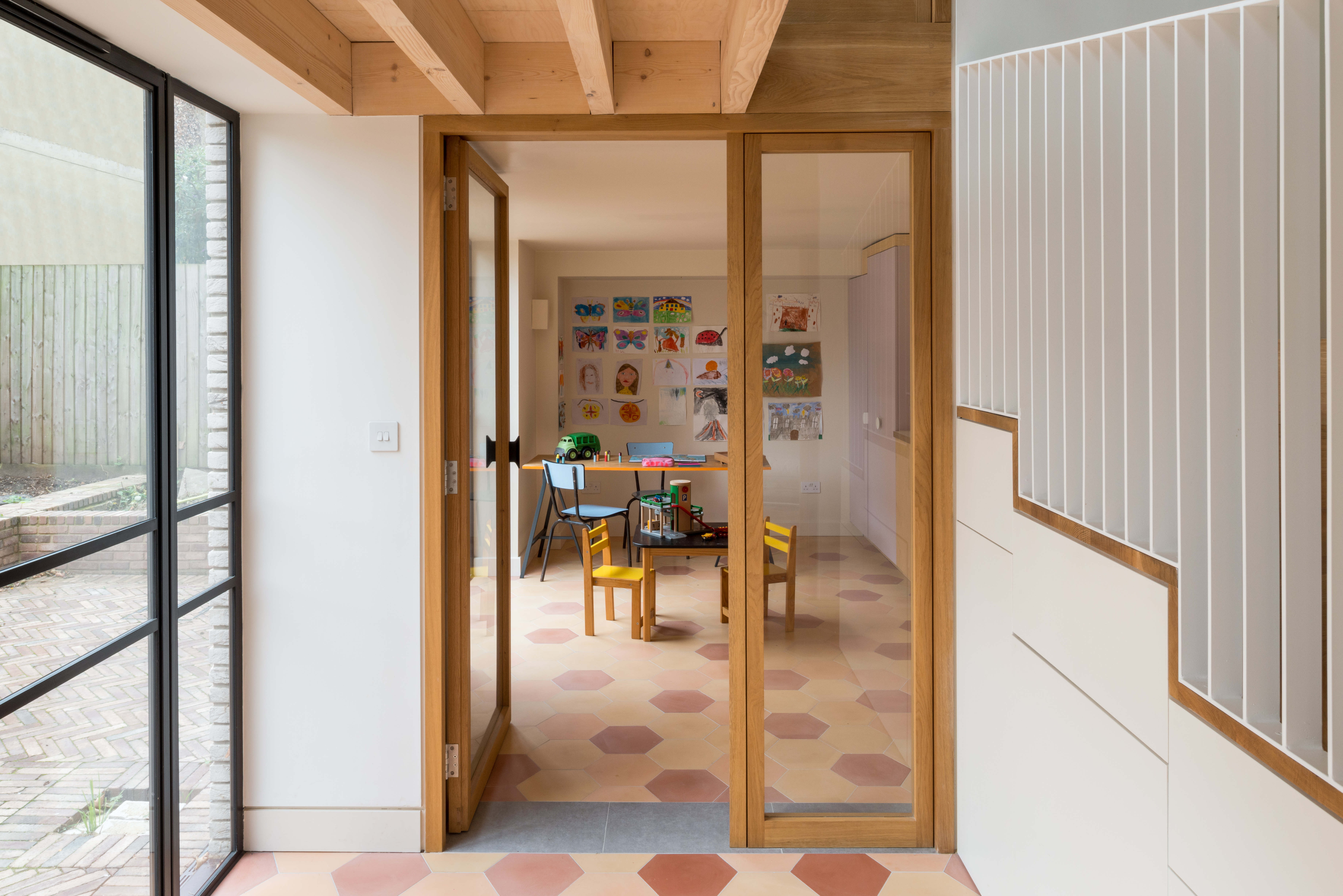
If you’re remodelling your home and wondering where to place your new utility room, the obvious choice is somewhere close to the kitchen. In this project, however, the owners were happy to think outside the box and opted for a generous, light-filled room on a lower floor, which has direct access to the garden and ample space for drying clothes - there is a often a lot of crossover with laundry room ideas.
The Livingetc newsletters are your inside source for what’s shaping interiors now - and what’s next. Discover trend forecasts, smart style ideas, and curated shopping inspiration that brings design to life. Subscribe today and stay ahead of the curve.
‘Utility rooms don’t have to be hidden away,’ says Ewald Van Der Straeten, director of BVDS Architects. ‘The family use this area as an additional living space, as it has an area for the children to play or do homework, and also works well for outdoor entertaining.’
2. Plan your storage
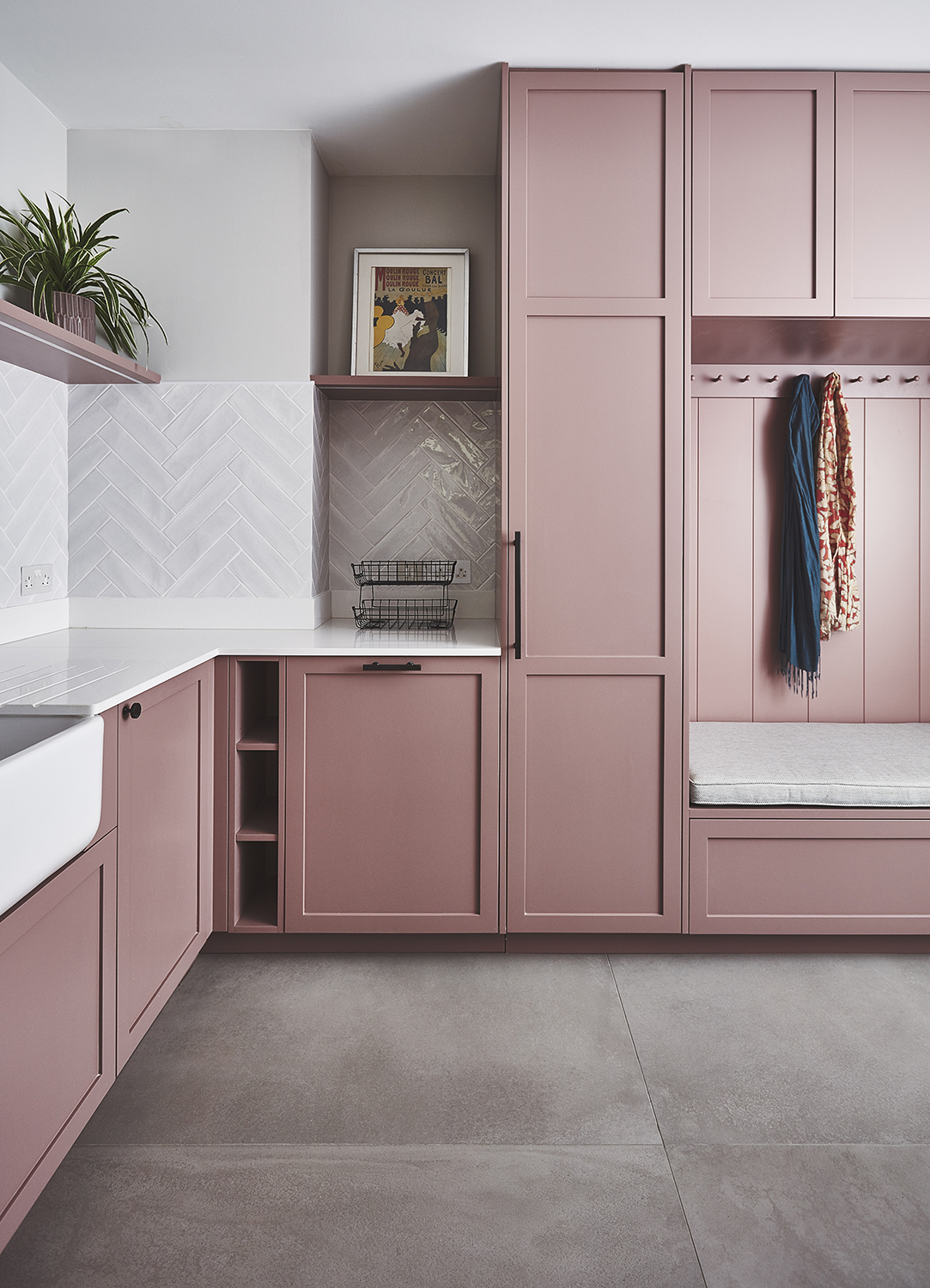
Working out what you'll keep in a utility room before you design the cupboard layout is the best way round to approach the space. ‘Drilling down to the fine details before you plan your storage will help you choose solutions that work best for your home and lifestyle,’ says Chris Scott, director of property developers Mascot.
‘As well as the more obvious items such as linens and laundry baskets, consider specifics such as where you store wrapping paper, kids’ art and craft supplies, sports equipment or your ironing board, for example.’
Chris recommends drawing up a list of the items that need to be housed before deciding on a mix of tall units, base cupboards, drawers, storage benches and cubby holes to ensure everything has a space to be stowed away.
3. Configure the cabinetry
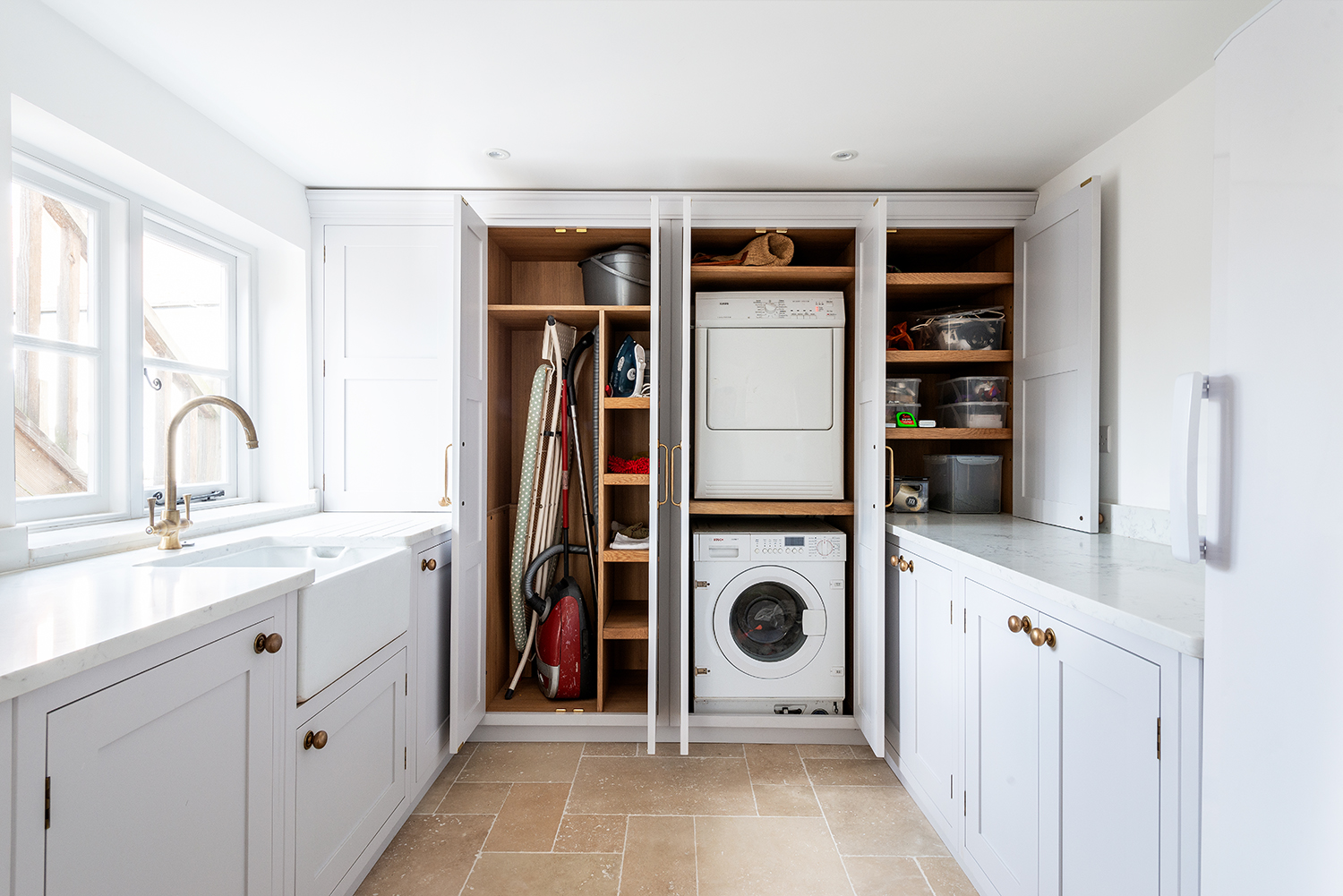
An extension of white kitchen ideas, in this serene utility space, tall units have been fitted against the rear wall. Meanwhile, the and rest of the cabinetry has been built beneath two countertops that line each side of the room.
‘Not only does this create symmetry and a sense of openness, it provides more space for folding and sorting laundry,’ explains William Durrant, owner of Herringbone Kitchens.
‘The tall units conceal bespoke shelving, as well as a washing machine and tumble dryer, which were stacked to maximize storage space.’ When designing cupboards for appliances, William advises leaving a space of around 1 to 1.5 inches either side of your white goods for easy installation and to allow the doors to open freely.
4. Zone a utility space
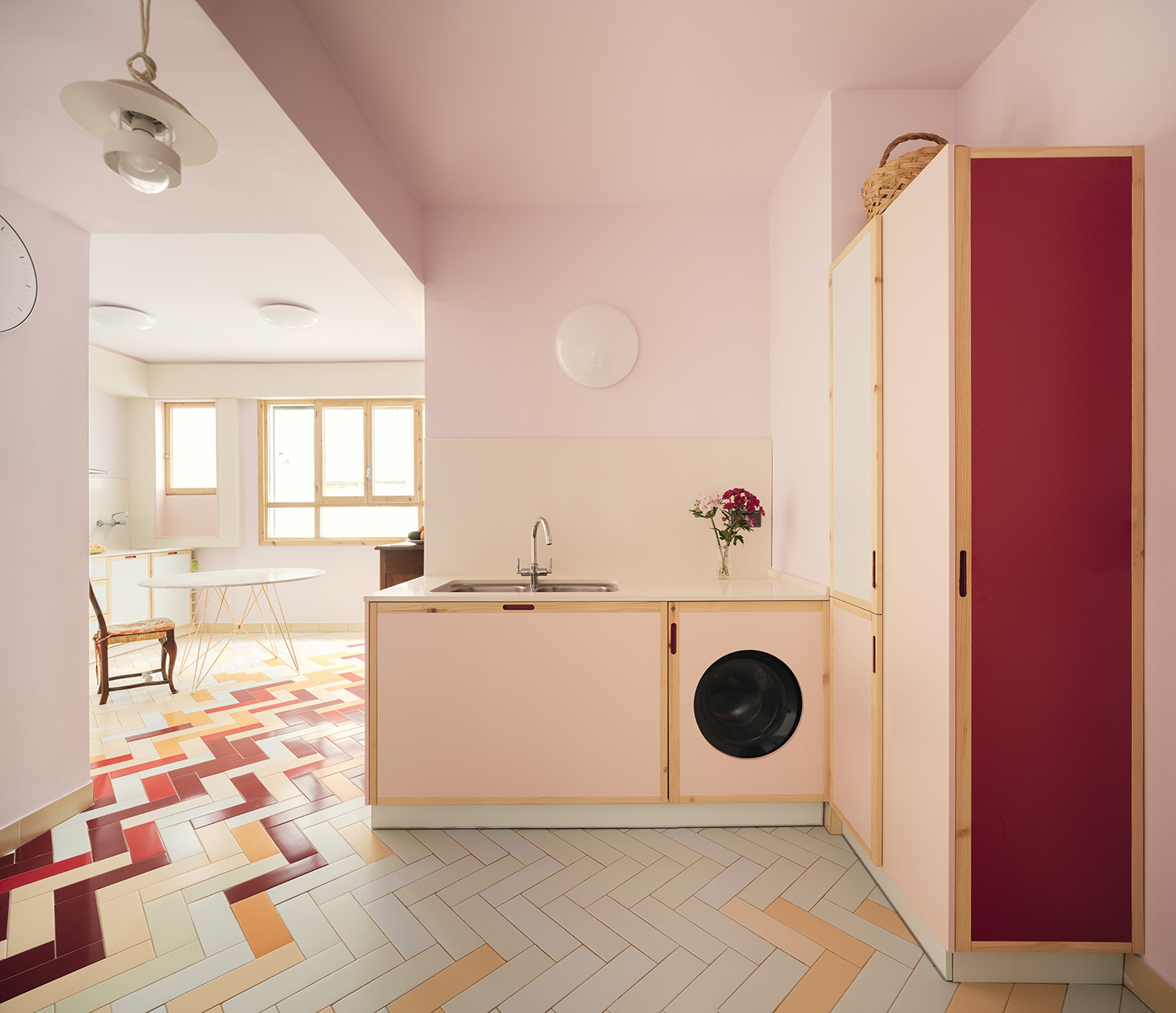
If the appliances you’d prefer to have tucked away in a utility space need to be integrated into your existing kitchen, try zoning your space by creating a separate area for laundry and cleaning items.
In this Bilbao apartment, which was revamped by Spanish architecture studio Azab, a separate utility corner means the kitchen can be dedicated to food storage, cooking and dining.
‘We reworked this 1960s apartment and adapted its service facilities for contemporary living,’ say the architects, who implemented a punchy kitchen color scheme for the cabinetry, walls and floors that helps to define the different areas in the open-plan space.
5. Reuse offcuts from other parts of your renovation
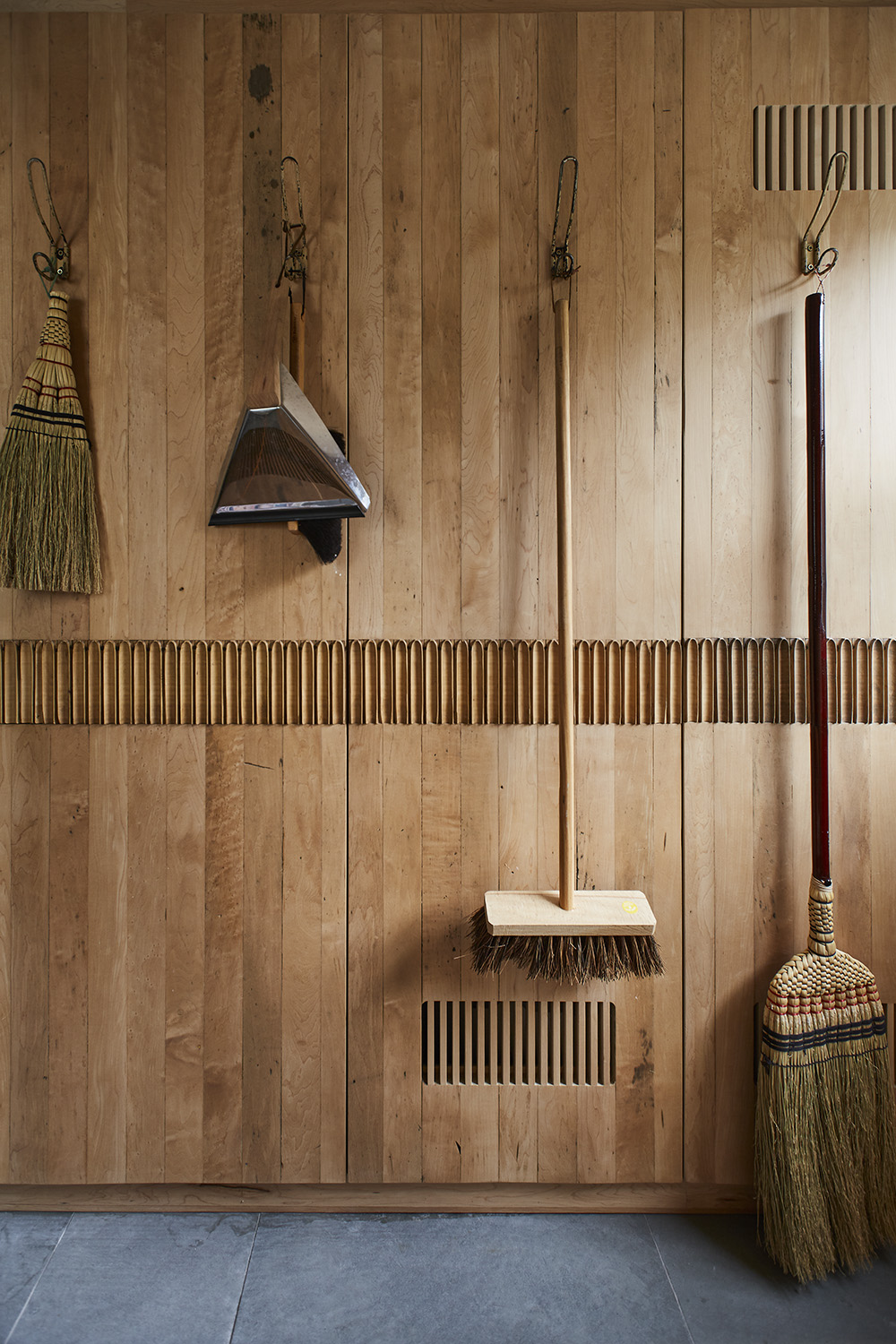
‘When doing up a house, utility rooms can often be low on the priority list when it comes to renovation budgets,’ says Maria Speake of architects and reclamation experts Retrouvius. ‘This means you can get quite creative with small runs of reclaimed materials or leftovers from other parts of your project, such as spare roof slates from a new roof or discarded hearth tiles taken from a revamped fireplace.’
Other than just aiding in our quest towards sustainable living, according to Maria, salvaged wooden floorboards make excellent wall cladding or cupboard fronts. And they are the perfect base for hooks and hanging rails. ‘Softer-sounding timber also helps to dampen the sound of whirring washers and dryers,’ she adds.
6. Make some of your solutions foldaway
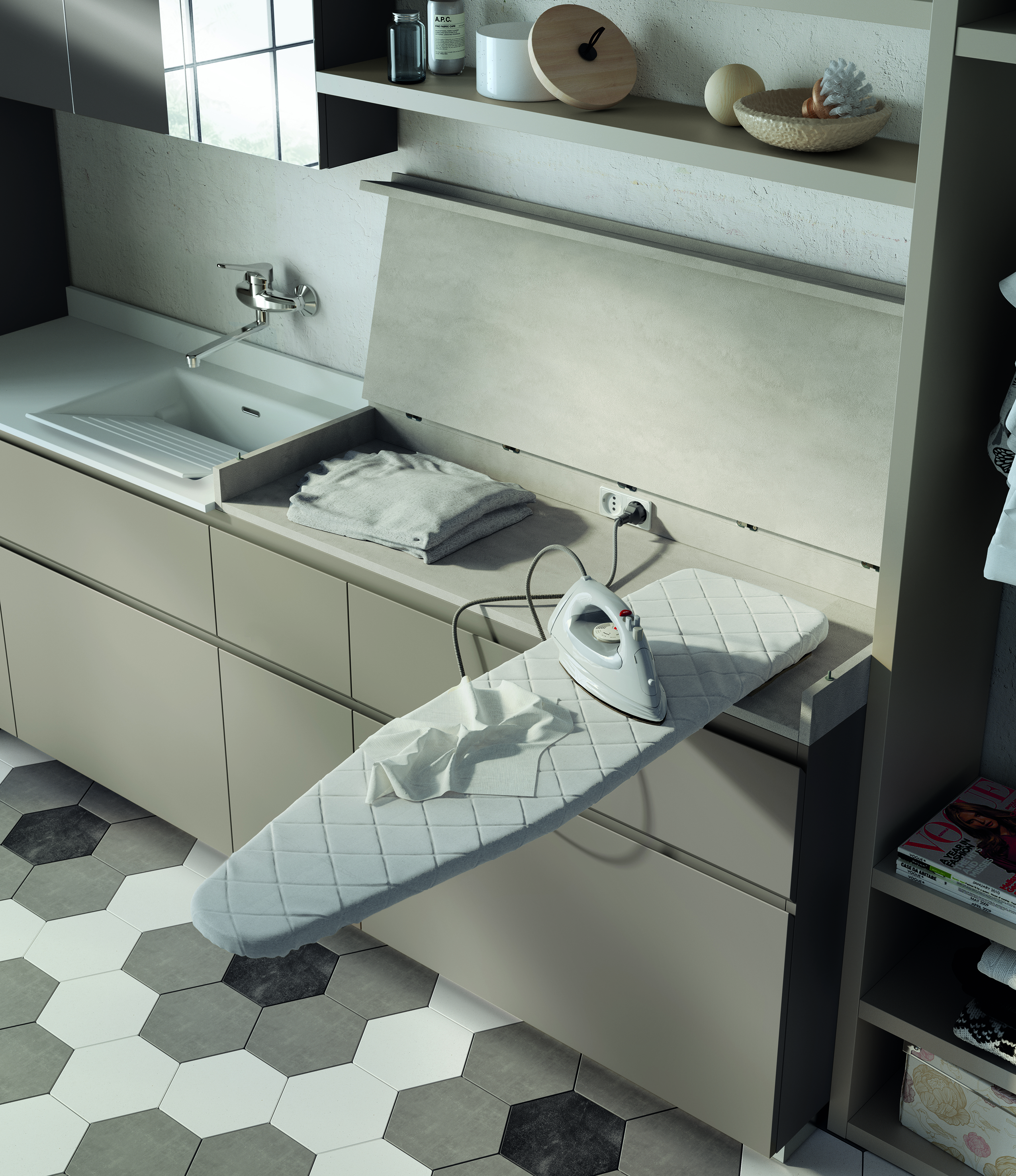
Whether you have lots of space to play with, or need to make the most of every spare inch, clever foldaway solutions are an excellent way to free up cupboards and keep countertops clutter free.
We love this utility storage solution from Italian kitchen and bathroom brand Scavolini, which is a great option if you have limited wall space to build tall cupboards.
‘Stash your ironing board away with this nifty idea from our Laundry Space collection,’ says showroom manager Brani Hadzhi. ‘You simply lift up the countertop and the board swivels out.’
7. Pair utility with a mudroom
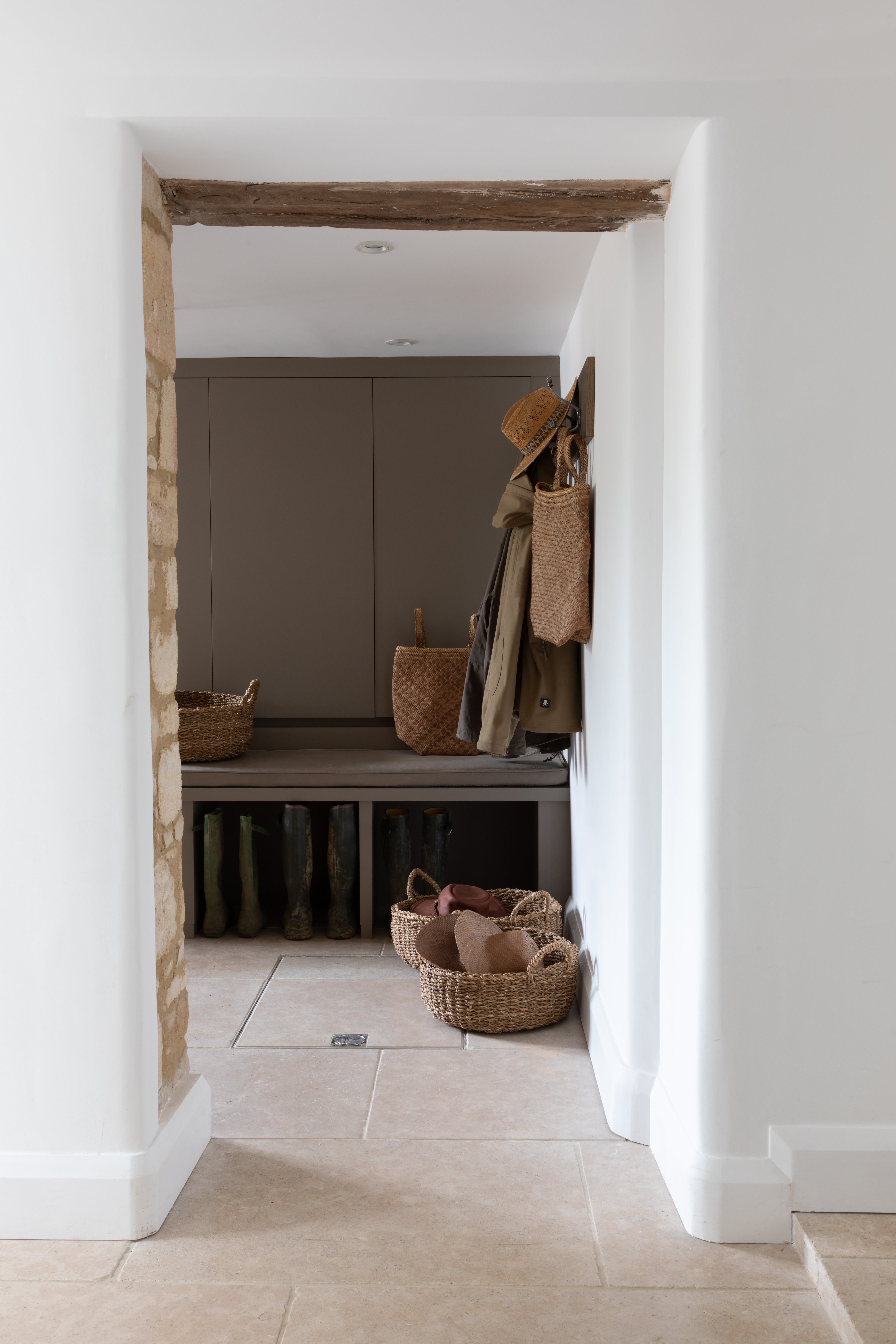
This stylish and practical mudroom and utility space was designed by Pippa Paton, as part of a farmhouse-style renovation project.
‘The brief was to provide easily accessible storage for walking boots, hanging space for coats and hidden storage for other small accessories such as hats, gloves, dog leads,’ says Pippa.
A clever use of mudroom ideas, a sleek row of wall cupboards also conceals access to a service duct, while tumbled edge limestone tiles hide a trapdoor to a plant room and cellar. ‘The cupboards are finished in Fenix laminate and below them is a built-in bench, which is high enough to allow storage of boots beneath it.’
8. Hack a small space
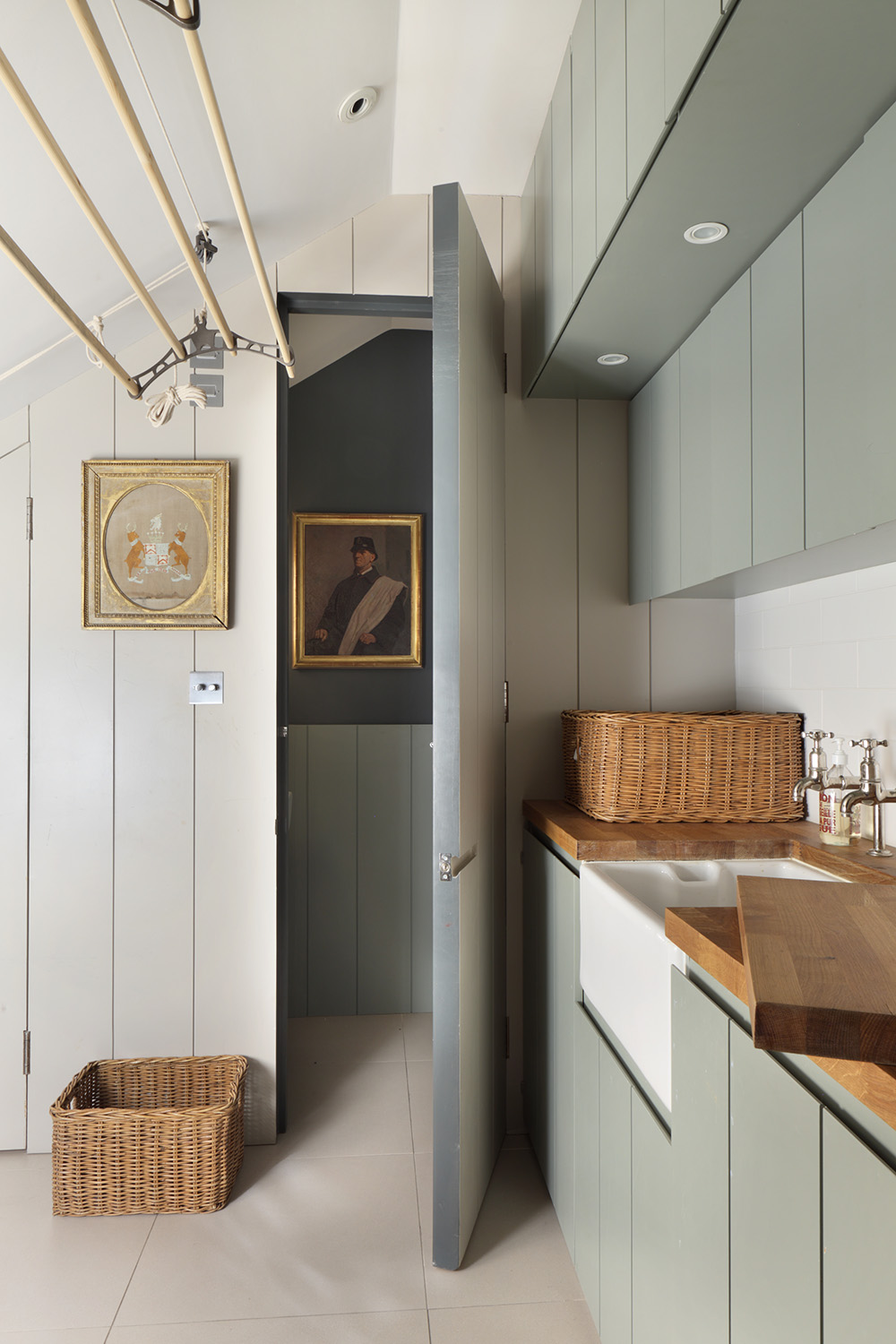
This compact utility area features off-white walls with cabinetry painted in pale grey, which adds interest without comprising the room’s airy feel. Two staggered tiers of wall cabinets squeeze in as much storage as possible and avoid crowding the space, while a guest cloakroom is tucked away at the back.
‘The Belfast sink can be covered with a board to extend the available worktop; we also added a Sheila's Maid clothes dryer to free up floor space,’ says Max de Rosee of De Rosee Sa architects, who hung antique prints and paintings on the walls to elevate the room.
9. Utilize hidden nooks

Struggling to find space for a dedicated utility room? This clever idea – which makes use of a former toy cupboard under the stairs – might provide some inspiration.
Sydney-based interior design studio Issy & H Creative installed a stacked washer/ dryer, overhead cupboards, a basin and a pull-out laundry drawer, as well as storage space for towels and linen.
‘The best part about the design is that you can close the space off when it’s not in use, and you wouldn’t even know it was there, says studio owner and creative director Joanne Yeomans, who concealed everything behind a seamless wall of cabinetry.
10. Embrace modular shelving
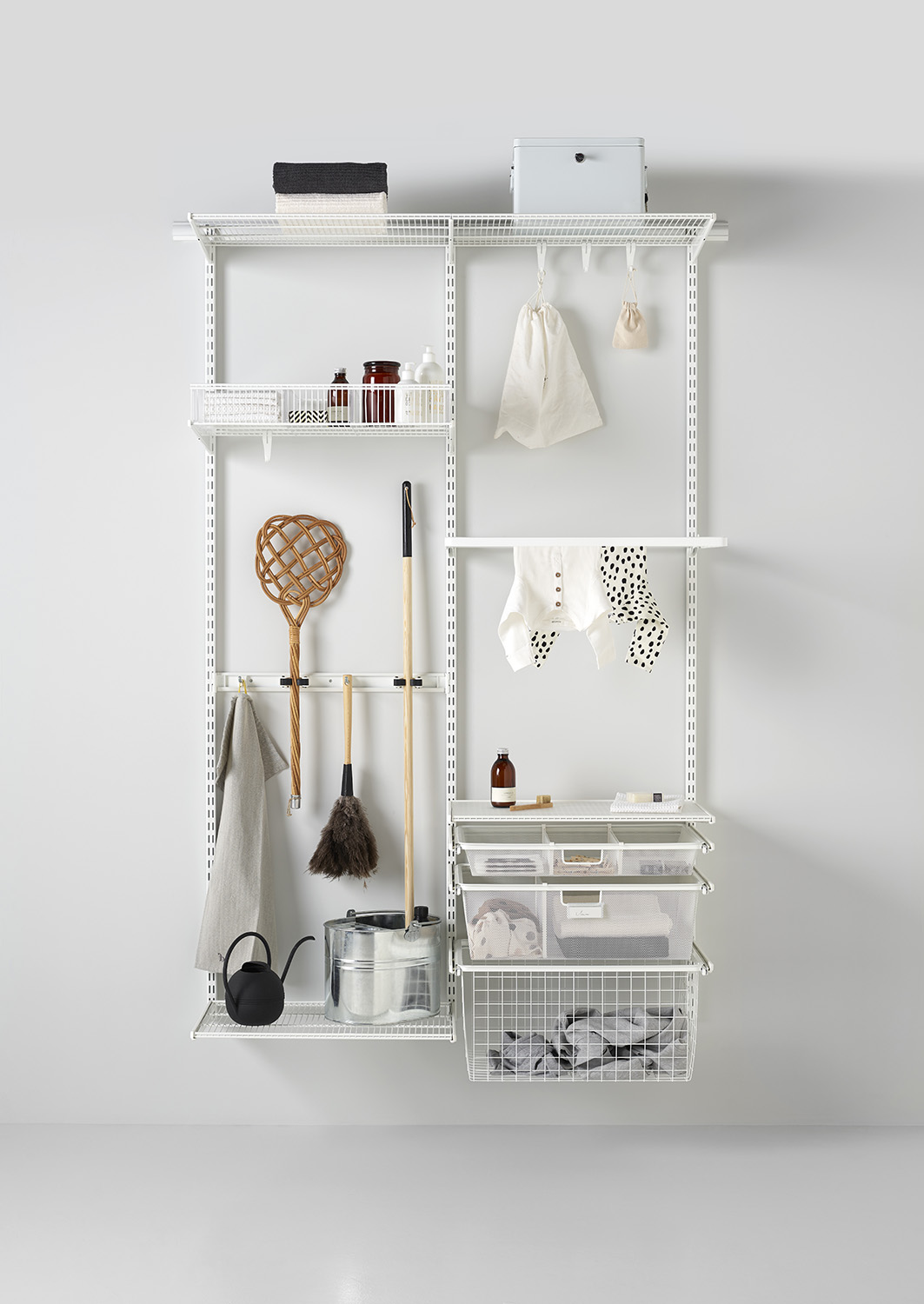
‘Bespoke storage options don’t always have to have to come at a high price tag,’ says Simon Glanville, managing director of storage brand A Place For Everything, who recommends installing modular shelving to customise and streamline your utility room without breaking the bank.
‘Our Elfa system can be adapted to any space and works really well as an open-shelving option above base units.’ Modular shelving has the added bonus of being easy to reconfigure if you need to change things up for any reason.
This means you can reorganize your space to suit your needs without having to embark on any major DIY projects.
Tessa Pearson is an interiors and architecture journalist, formerly Homes Director at ELLE Decoration and Editor of ELLE Decoration Country. When she's not covering design and decorative trends for Livingetc, Tessa contributes to publications such as The Observer and Table Magazine, and has recently written a book on forest architecture. Based in Sussex, Tessa has a keen interest in rural and coastal life, and spends as much time as possible by the sea.