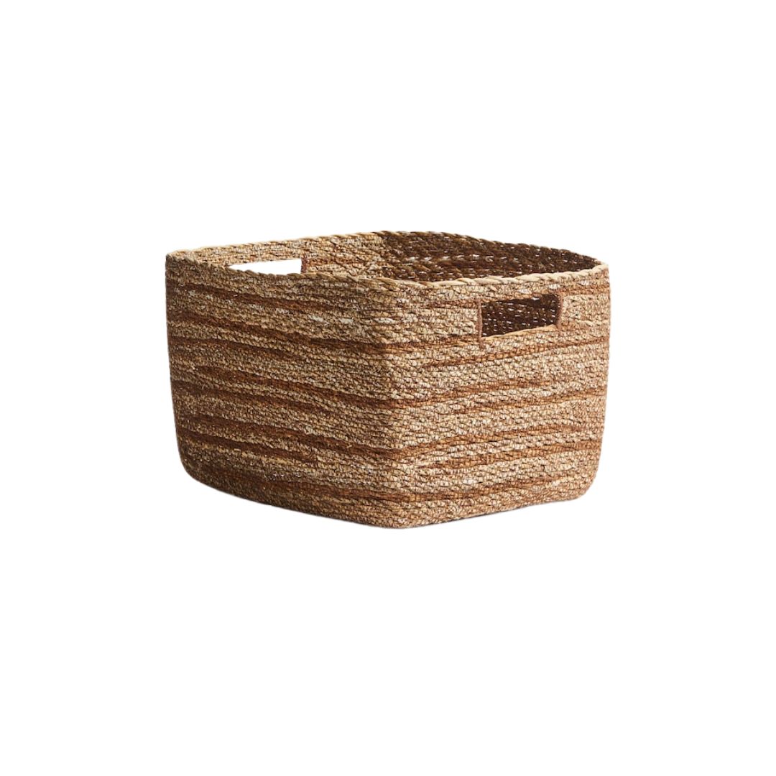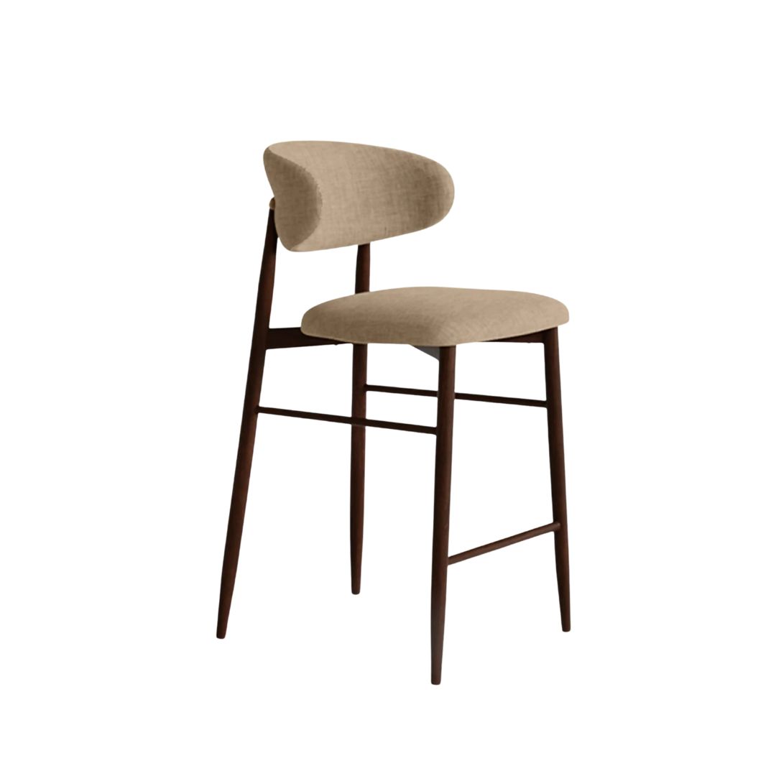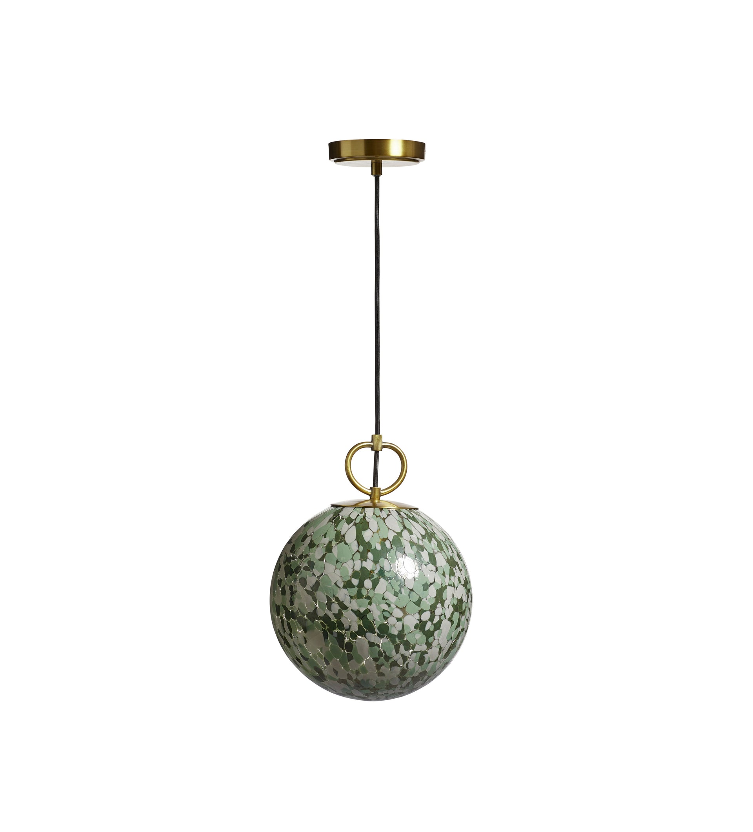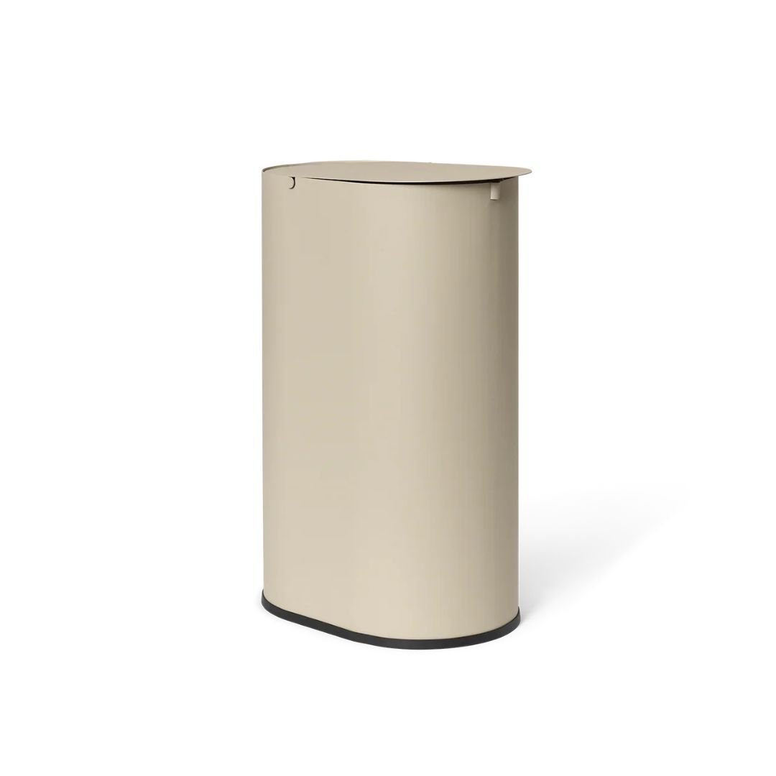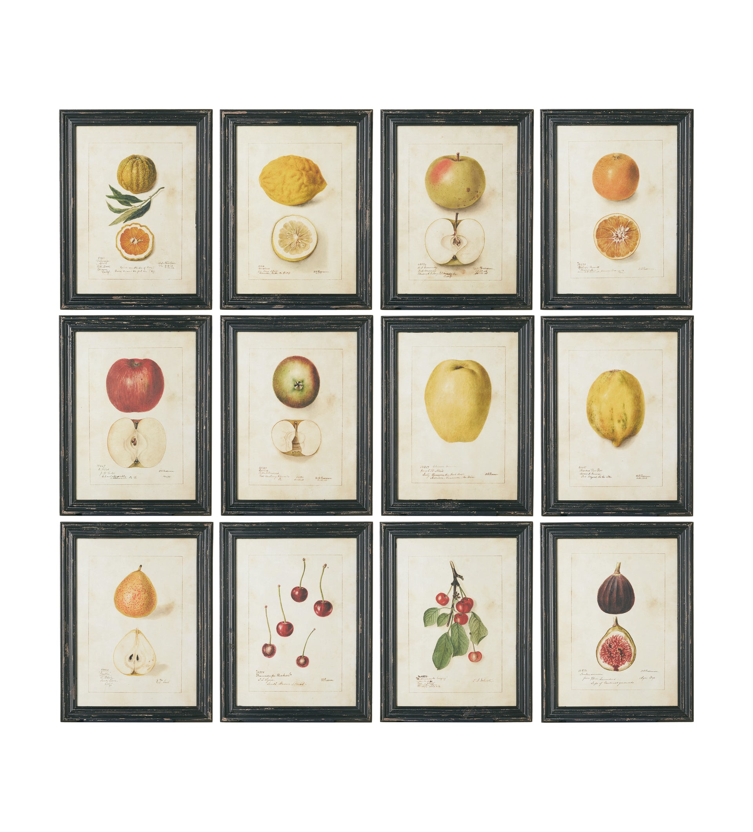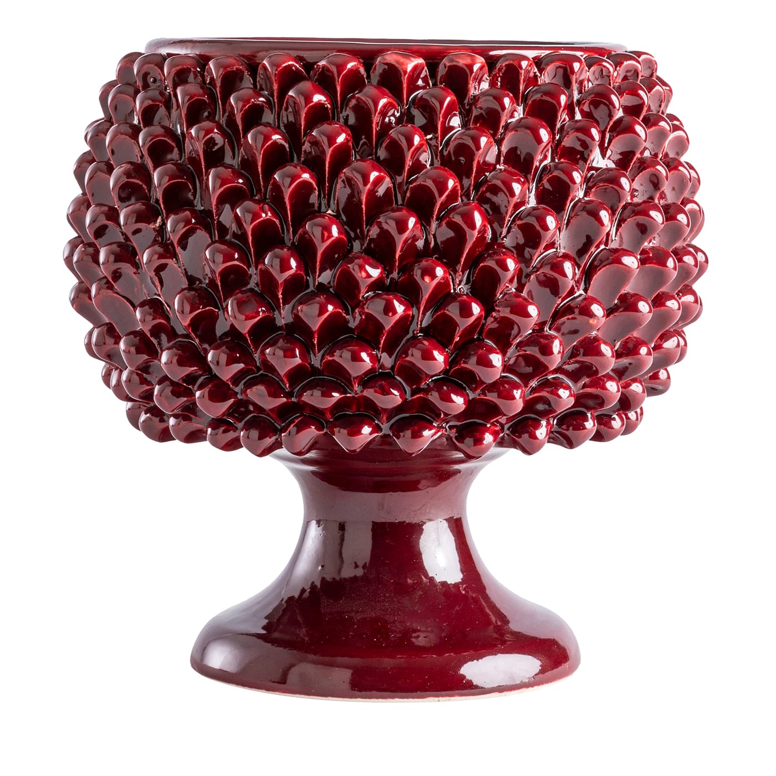10 Small Kitchen Problems You're Probably Facing — And What You Can Do to Solve Them
Small space not supporting your big ambitions? These expert-approved fixes tackle the most common small-space struggles, so every inch works harder and looks sharper

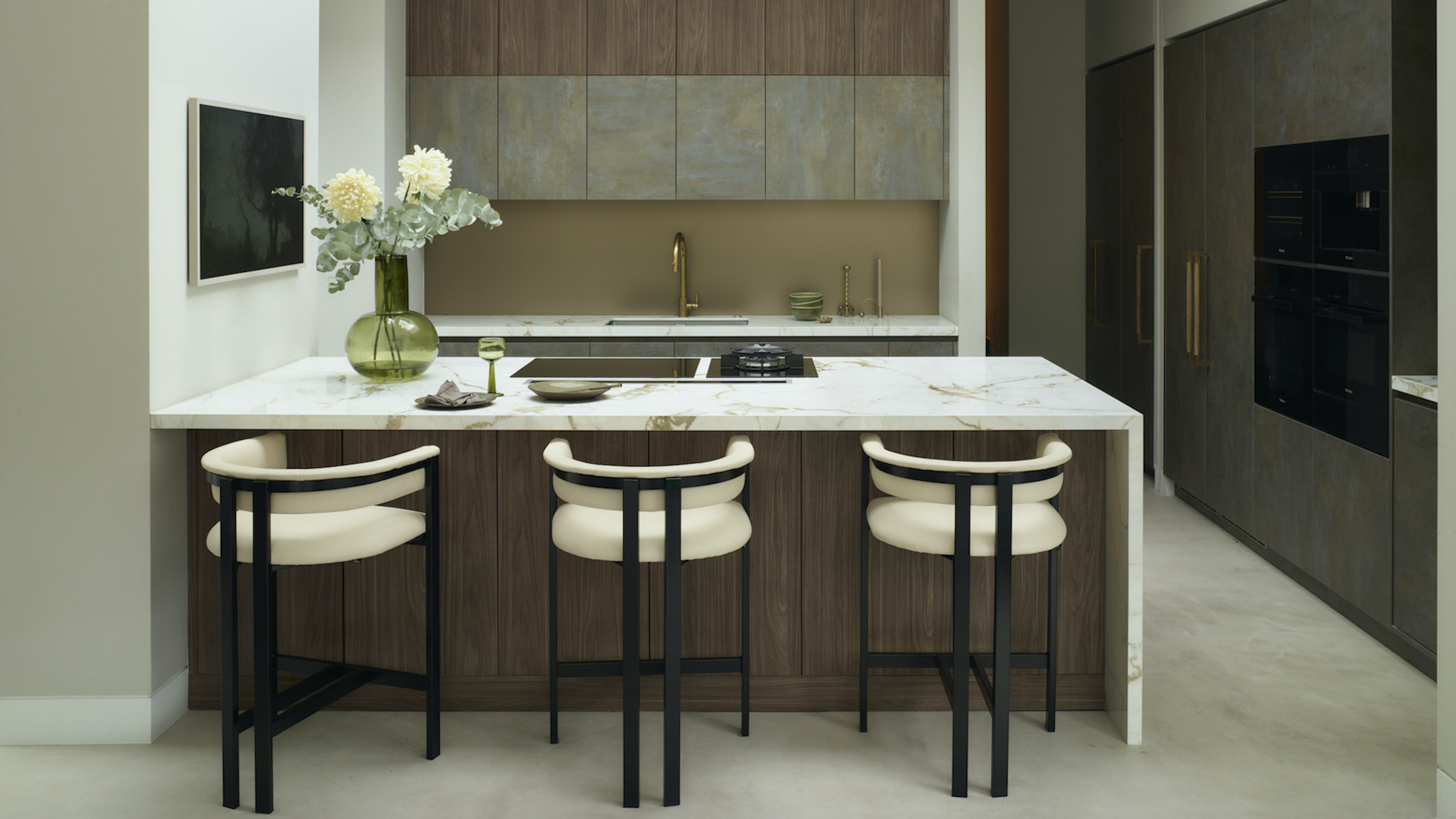
The Livingetc newsletters are your inside source for what’s shaping interiors now - and what’s next. Discover trend forecasts, smart style ideas, and curated shopping inspiration that brings design to life. Subscribe today and stay ahead of the curve.
You are now subscribed
Your newsletter sign-up was successful
Indeed, small kitchens often require some compromise. Suck it up buttercup, that doesn’t mean the space has to feel utterly chaotic and dysfunctional. With a bit of brainwork and some clever design moves, a compact kitchen can be (almost) as functional and fabulous as any sprawling open-plan space.
Put a positive spin on the situation and view your small kitchen ideas as an opportunity to truly focus on what matters most: a smart layout, clever storage, and strong, considered design choices that make every inch count. There’s no question that small kitchens can throw up challenges, but we’ve got a smart solution for every one of them. From awkward layouts and poor lighting to a lack of prep space and nowhere for the bin, you’ll find the answers here.
We’re going to assume that a kitchen extension or knock-through isn’t an option, and instead focus on how to transform the compact space you’ve got into something stylish and functional. Whether your kitchen is a skinny galley, a bland box room, or a pocket-sized corner of a studio apartment, here are 10 problems that could be cramping your culinary style, along with solutions to address them.
1. Problem: Insufficient Storage
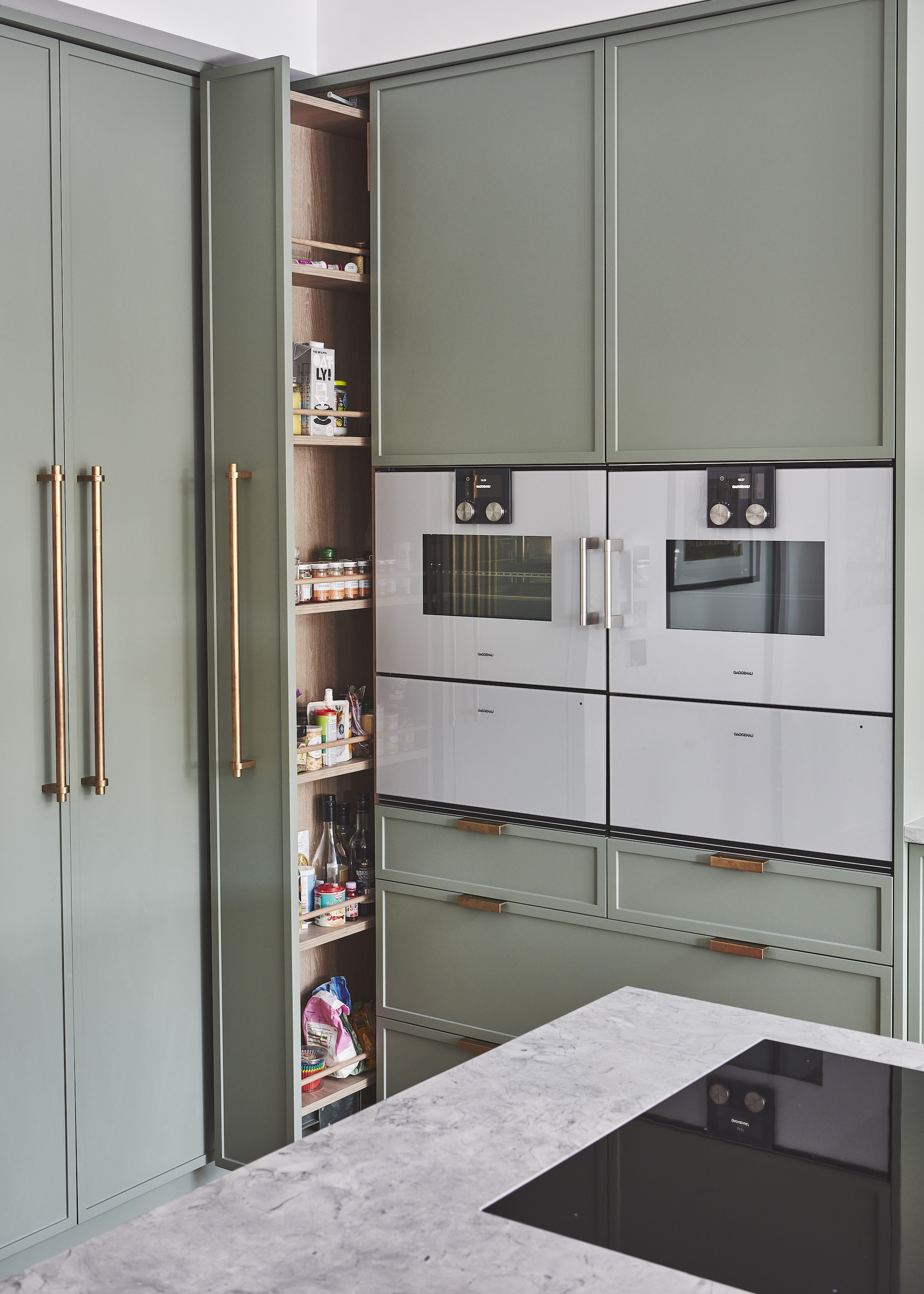
The Fix: Target every orifice for stowage potential and harness every space-saving solution out to bump up the storage provisions.
Running out of storage ideas is the number one headache for anyone saddled with a small kitchen. When every cupboard’s stuffed to bursting and worktops start doubling as larder space, it’s time to rethink your storage provisions. Floor-to-ceiling cabinetry, meticulously organised larders, deep pan drawers, and corner carousels are all smart ways to maximise every inch.
For those really awkward leftover gaps, a slimline vertical pull-out can be an absolute winner. “These are great little workhorses in a small kitchen as they make efficient use of awkward leftover spaces and provide excellent usable storage per square inch of space,” says Amy Hicks, Lead Designer at Blakes London. “The shallow shelves make it really easy to see and access everyday items, and they’re especially useful for taller things like bottles.”
If you dig deep, there’s a whole toolbox of clever space-saving storage to consider. Plinth drawers can unlock storage below your base units, perfect for trays and baking tins. Splashback rails with hanging utensils or shelves keep counters clear and essentials within easy reach. And if you’re really tight for cabinet space, overhead ceiling racks or pot rails can turn vertical height into hardworking storage without eating into the floor area.

Amy studied Interior Design & Architectural Engineering at ARA in Christchurch. Inspired by London’s blend of historic and modern architecture, she moved to the UK and graduated with an Award for Best Joinery Design. As a kitchen joinery specialist, Amy enjoys working closely with clients to design the most important room in the home.
2. Problem: Awkward Layout
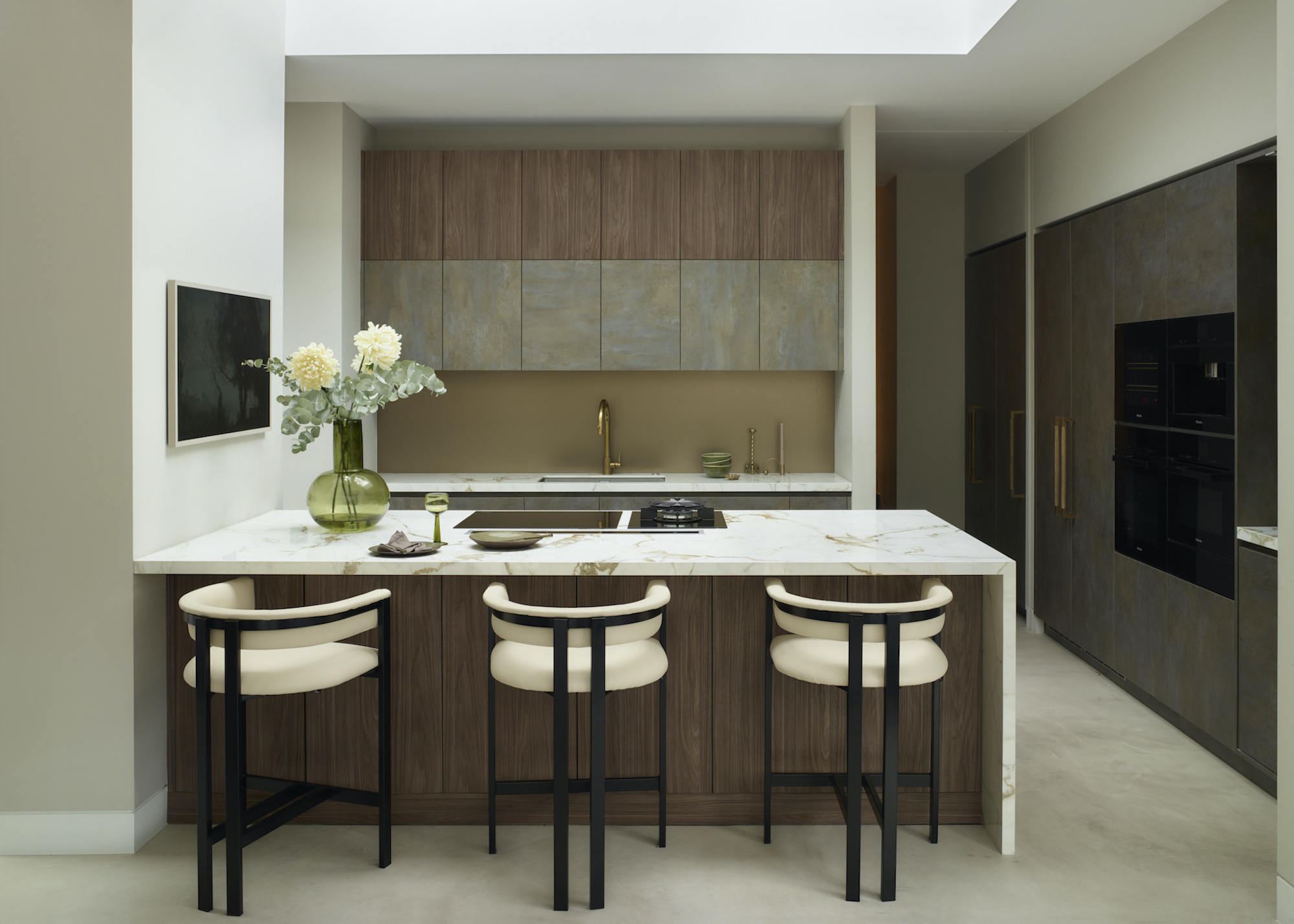
The Fix: Rethink the layout and reorganize key elements to create a better flow and maximize space efficiency.
Cramped, chaotic, and dated kitchen layouts are a classic issue in small kitchens, especially in older terraces and townhouses where the space was never really designed for modern cooking (or more than one person at a time). We’re talking skinny walkways, corner cupboards you can’t open fully, and key elements jostling too close for comfort.
The Livingetc newsletters are your inside source for what’s shaping interiors now - and what’s next. Discover trend forecasts, smart style ideas, and curated shopping inspiration that brings design to life. Subscribe today and stay ahead of the curve.
“When space is tight, every inch has to work harder, and that starts with the layout,” says Sam Hart, senior designer at Roundhouse. “The biggest mistake is trying to force a layout that doesn’t suit the room’s shape.” One of Sam’s favourite solutions is a U-shaped layout with a peninsula. “It keeps everything within easy reach, maximises storage, and creates a natural boundary between cooking and living areas,” she explains. Additionally, the peninsula provides a nice, deep prep space and can serve as a casual breakfast bar on the exterior side.
If a full U-shape isn’t possible, Sam recommends rethinking the placement of key elements, such as the sink and hob, and ensuring there is at least 90cm of worktop space between them. “Sometimes just shifting one appliance or relocating wall storage can completely change how the space feels and functions,” she says. With a bit of planning and positioning, Jenga, even the trickiest footprint, can be vastly improved.
3. Problem: Nowhere to Sit
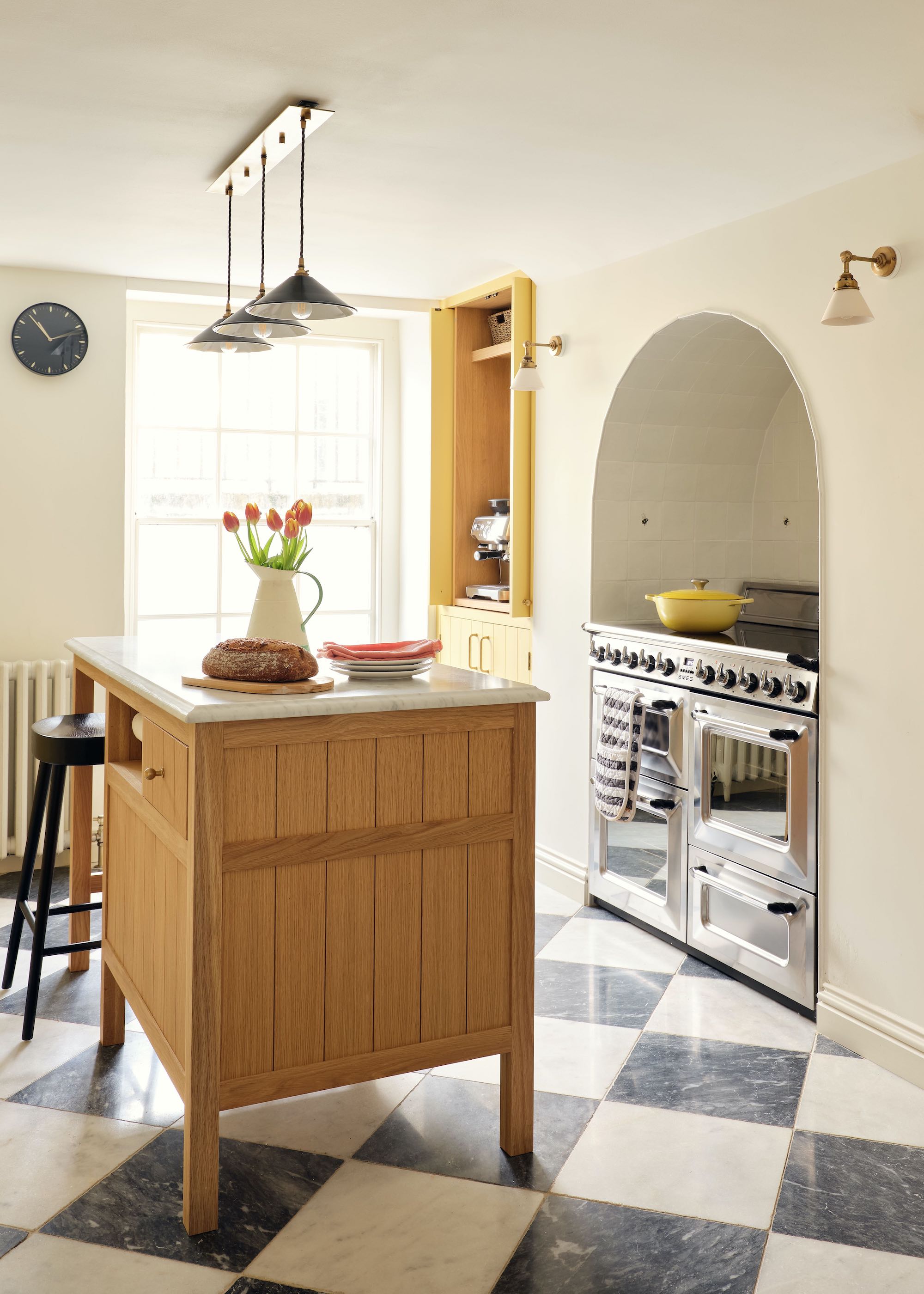
The Fix: Add a small breakfast bar with slimline, backless bar stools that tuck away completely to provide seating without cluttering up the walkways when not in use.
Struggling to find a spot for seating is a common frustration in small kitchens, especially when there are so many other priorities vying for precious space. A dining table is generally out of the question, but there are other ways to include a place to perch, even if it’s just to grab a coffee or a quick sandwich.
"This kitchen was quite challenging as it’s a tight space, so every centimetre of storage was thought through to maximise what we had," recalls Josie Lywood, creative director at Q Design House. Add in the fact that it’s a Grade II-listed property, with restrictions on where services could run, and creating a seating spot became even trickier.
Her clever fix was a slimline small kitchen island idea, designed to feel like a freestanding piece of furniture. “We raised it off the floor to give the illusion of more space, while avoiding the need for plumbing or electrical services through the floor,” explains Josie. To sneak in seating, she sourced super-slim, backless bar stools that tuck away completely when not in use. “We even had the stools delivered to the joiners while they were building the island to make sure they fitted perfectly underneath,” she adds.
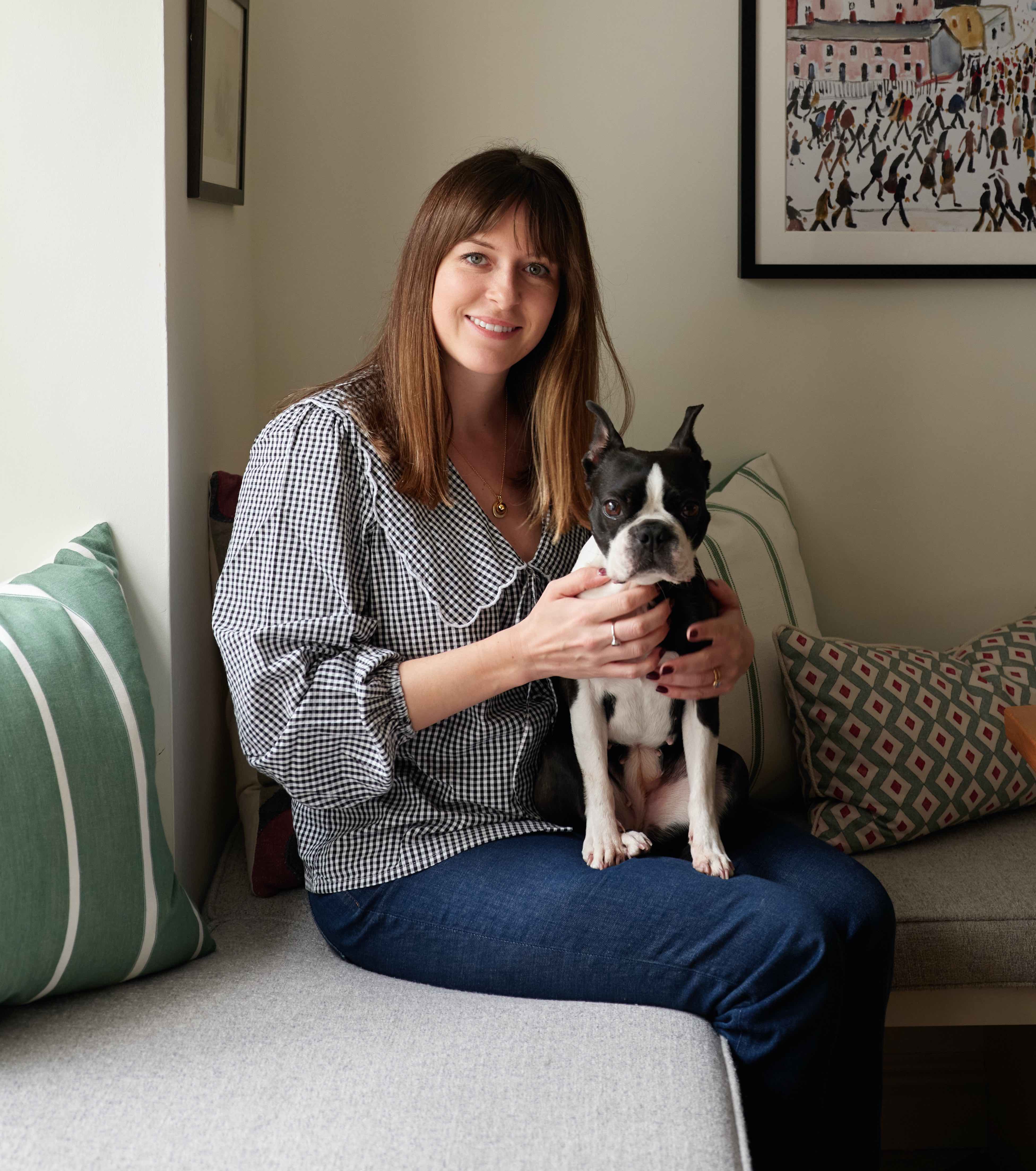
Josie is co-founder and creative director of Q Design House, an award-winning interior design and architecture studio based in Richmond. With over 14 years’ experience, she has worked on a wide range of high-end residential projects—from London penthouses to Surrey estates and international homes in Switzerland and the US. Q Design House takes a multi-style approach, tailoring each design to suit both the client’s lifestyle and the property’s character.
4. Problem: Poor Lighting
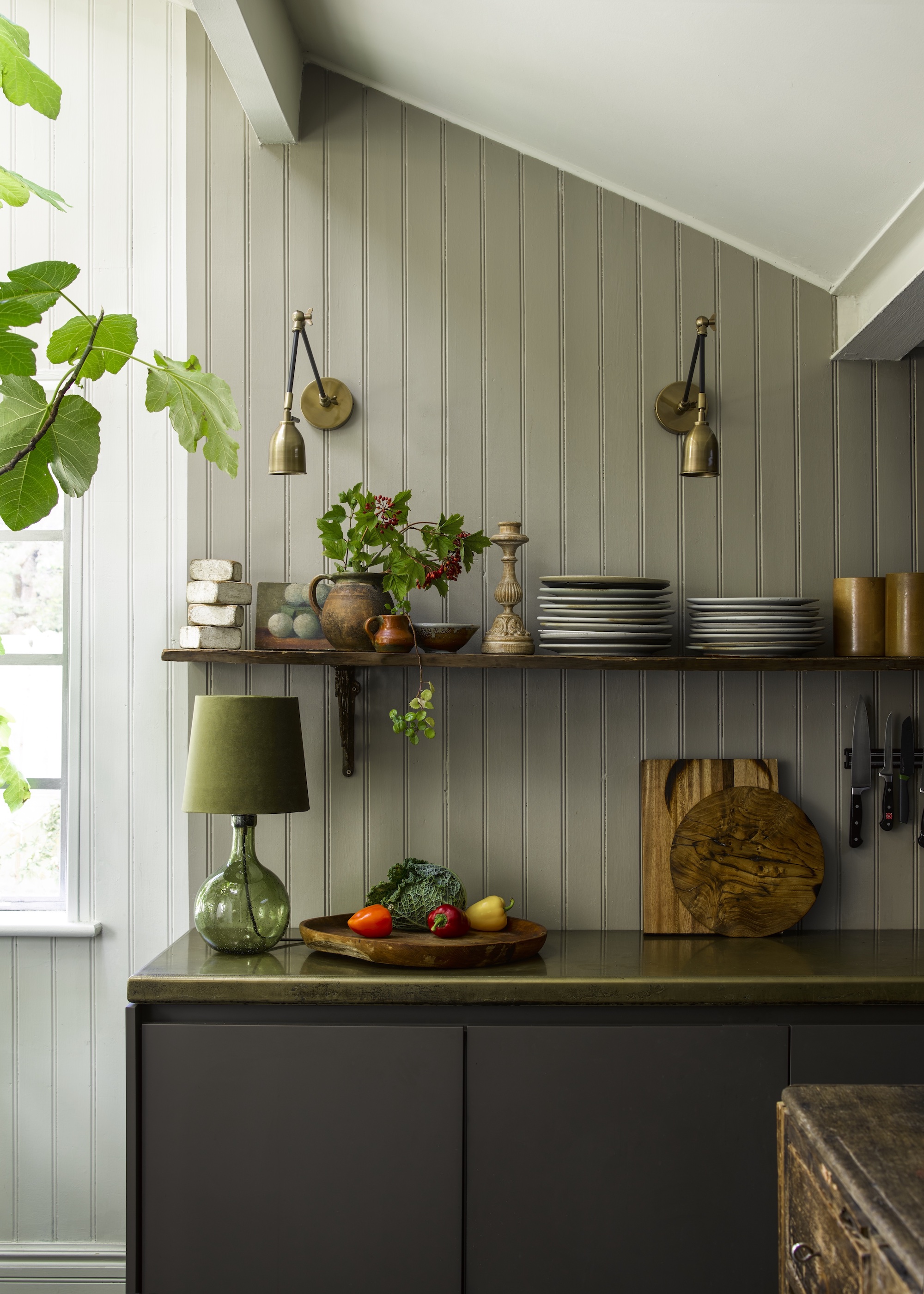
The Fix: Add wall lights on separate circuits for layered lighting and use portable rechargeable lamps to brighten dark corners without calling in an electrician.
Poor kitchen lighting is one of the biggest buzzkills in a small kitchen. When windows are pokey and ceilings are low, relying on a few overhead downlights just won’t do. The trick is creating a layered lighting scheme that blends practical task lighting with softer, atmospheric illumination.
Start with ceiling spots or a central pendant for general lighting, then add under-cabinet spotlights for task zones like the hob or sink. Use wall lights to bring mood and character. “Stylish wall lights are a great addition to ceiling downlights and add an extra design feature, which can sometimes be hard to accommodate in small kitchens,” says Rohan Blacker, founder of Pooky. “Set on separate circuits, wall lights are great for layering with overhead and task lighting. Used alone, they’ll provide softer, ambient illumination in the evening.”
If you need your wall lights to serve as task lighting, opt for designs that accommodate high-wattage bulbs and feature adjustable arms, allowing you to angle the beam precisely where needed. Another lighting game-changer is rechargeable table lamps. Perfect for brightening dark corners in a small kitchen, they don’t require wiring and can be moved around as needed – plus they come in really pretty designs!
5. Problem: Lack of Bin Space
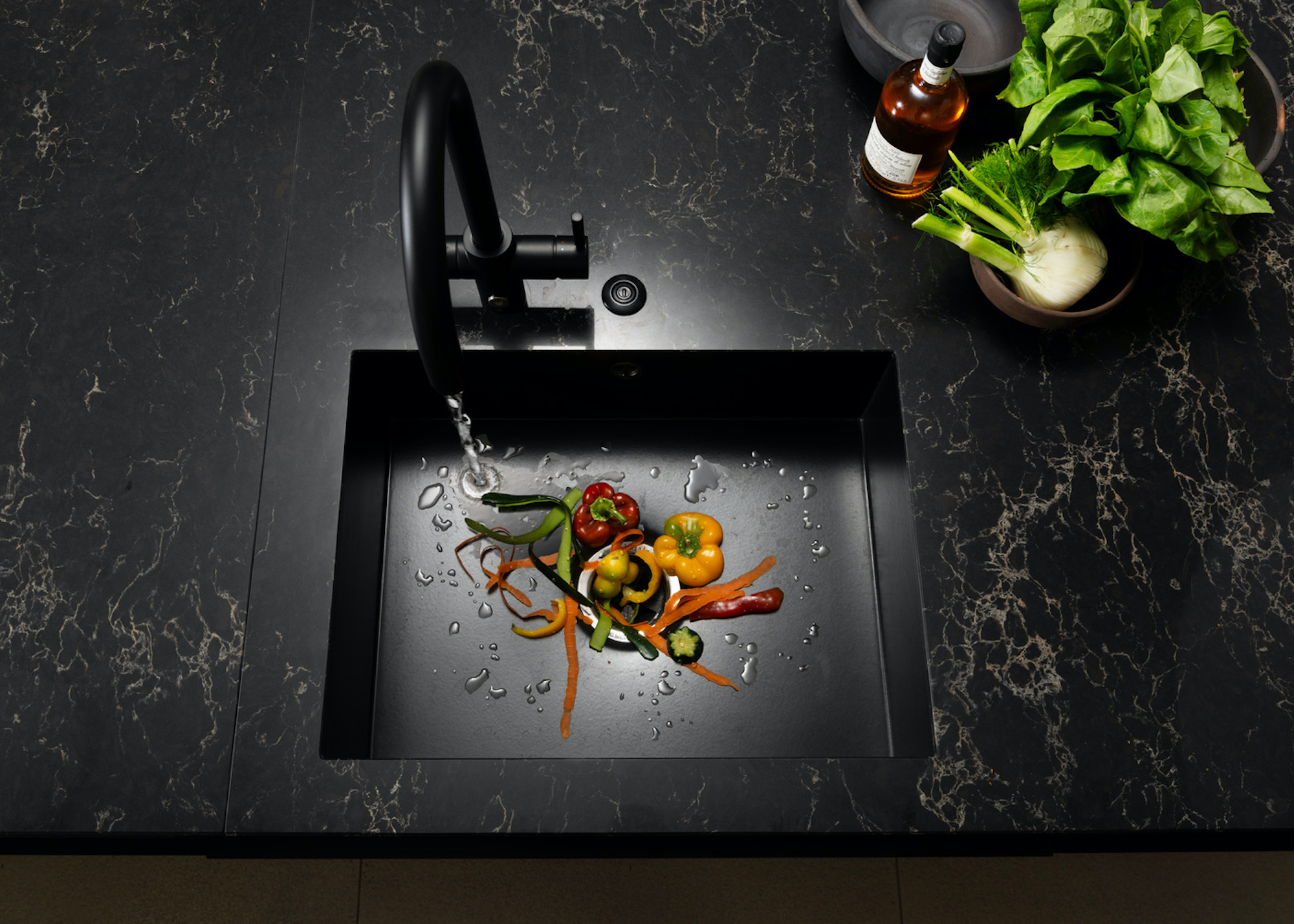
The Fix: Build it in or hide it well. Integrated pull-outs, slim bins and a sink macerator will help keep waste and recycling under control.
When there’s barely enough room for a cooker and fridge, finding space for the bin becomes a serious struggle. And with councils now demanding separate containers for general waste, recycling, and food scraps, your bin stack may suck up more space than the dishwasher.
The sleekest solution to hide a kitchen trash can is to integrate it. Integrated pull-out bin systems tuck neatly inside cabinets, keeping everything hidden and making waste sorting much easier. For really tight spaces, slim pedal bins or stackable recycling units can also work wonders. Consider keeping larger containers in the garage or utility and decanting as required.
For food waste, there’s an even smarter solution. ‘A solution we often recommend for smaller kitchens is installing a macerator in the sink,’ says Amy Hicks of Blakes London. ‘"This allows food waste to be disposed of directly, eliminating the need for unsightly plastic compost caddies required by many urban councils, which also attract foxes when left out for collection."
Not only is a macerator more hygienic and frees up space on kitchen counters, but it’s also better for the planet. "It’s more environmentally friendly than sending a lorry round to collect food waste," explains Amy. "And they can also be retrofitted relatively easily!"
6. Nowhere to Prep
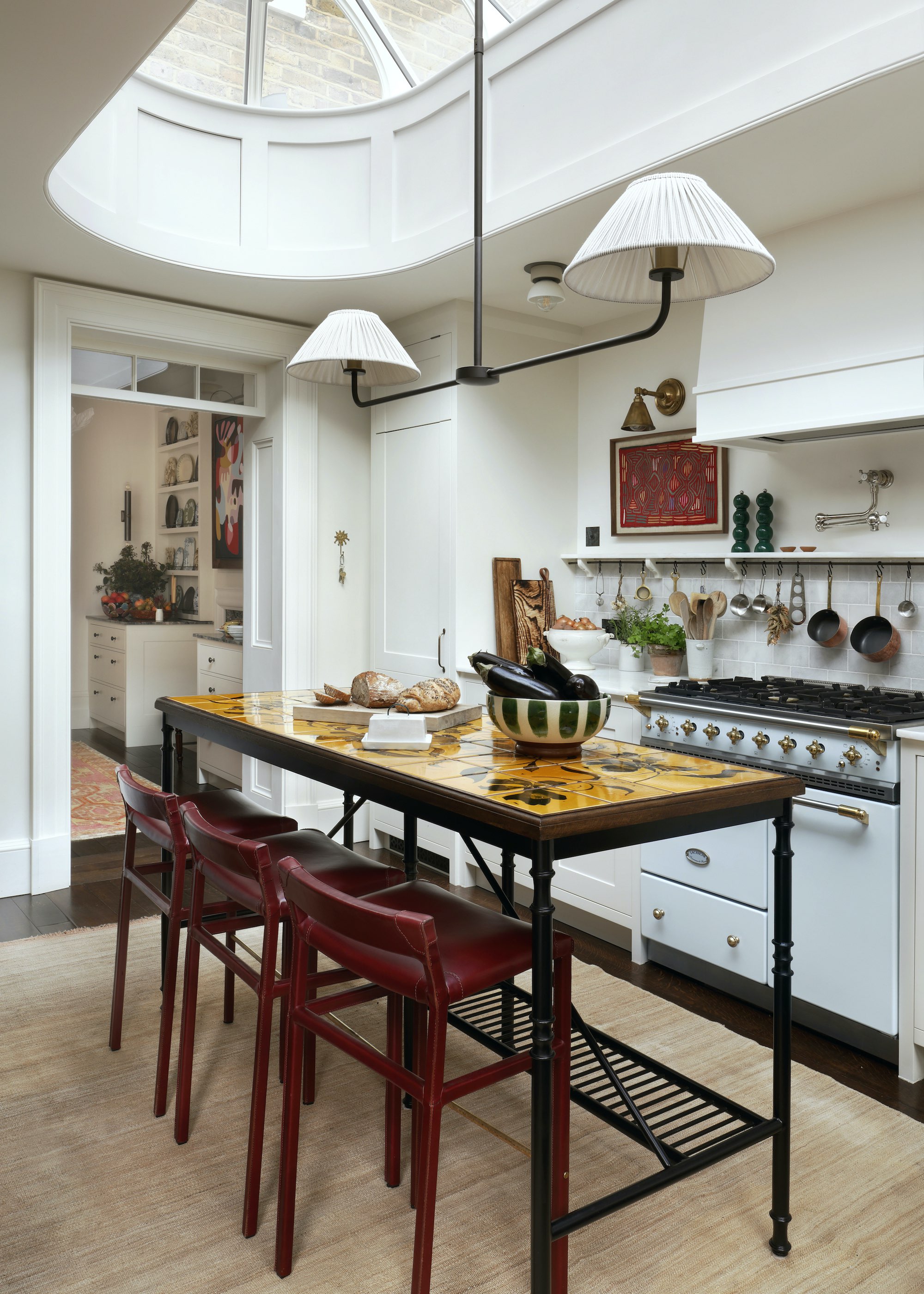
The Fix: Add a freestanding island or slim prep table, custom-sized if needed, to create extra worktop space without obstructing flow through the room.
When your only worktop is a small kitchen countertop surface crammed between the hob and sink, chopping veg can feel like too much effort. Let’s not talk about the logistical gymnastics required to dish up dinner. Smart fixes include pull-out or drop-down worktops, chopping boards that slot neatly over your sink or hob, and lightweight butcher’s blocks on lockable castors that can roll in and out as needed.
For interior designer Christian Bense, the solution was all about going bespoke. Tasked with creating extra prep space in a narrow 3.3m-wide kitchen, Christian worked with TreesLounge on a custom island that ticks every box. The triumphant result is a slender, freestanding design with an ornate powder-coated metal frame and a vibrant tiled top by artist Freyja Lee.
“I don’t think it would have been a success without going bespoke,” says Christian. “Being able to tailor the exact dimensions and shape allowed us to maximise the prep area while still leaving plenty of space to move around, even with the stools in place.”
7. Problem: No Opportunities to Display
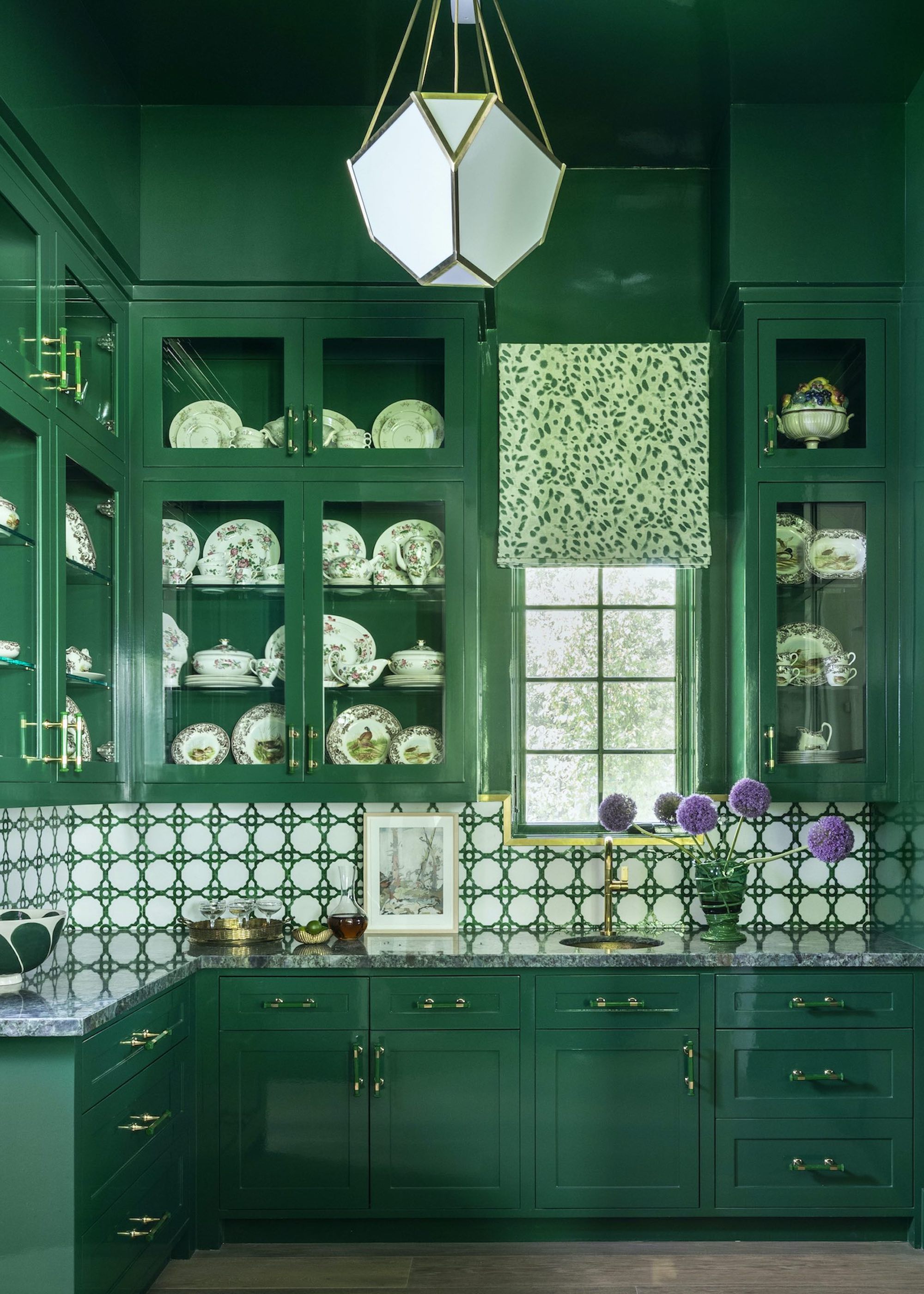
The Fix: Introduce open shelves or glazed cabinets to add personality and make sure those shelfie curations are on fire!
When storage is tight, the instinct is to hide everything behind closed doors. But keeping every inch of your kitchen boxed in can leave the space feeling flat, lifeless, and (even more) cramped. A little open display shelving is the trick to adding personality and warmth, and it doesn’t necessarily sacrifice practicality. The key is curation of things you actually need to store; there’s no space for decorative whimsy in a small kitchen.
Open shelving works best for items you love to look at and use often (so dust doesn’t stand a chance). Think of every day as a chance to display glassware, stacked serving bowls, or a few favorite cookbooks. Stick to one or two materials or colors (all-white crockery is a total vibe) for cohesion, and leave a bit of breathing room between objects so it doesn’t look cluttered. Even one open shelf in an otherwise closed-off kitchen can make a big difference.
Another great move is to swap some solid cabinet doors for glazed fronts. "Glazed cabinets allow you to see right to the back wall, which visually expands the room’s dimensions," says Courtnay Tartt Elias, principal at Creative Tonic Design. "It also offers up fabulous opportunities for displaying your favourite kitchenware." Bonus points for choosing mirror-backed cabinets to bounce even more light around.

Courtnay founded Creative Tonic Design in Houston, Texas in 2006. With a fearless use of color and decidedly inventive flair, Courtnay’s award-winning work has been praised by renowned editorial teams worldwide and can be found within the pages of several showcase coffee table books. She believes that more is splendidly more and delights in sharing her vibrant approach to celebrating everyday moments.
8. Problem: Appliances Taking Over
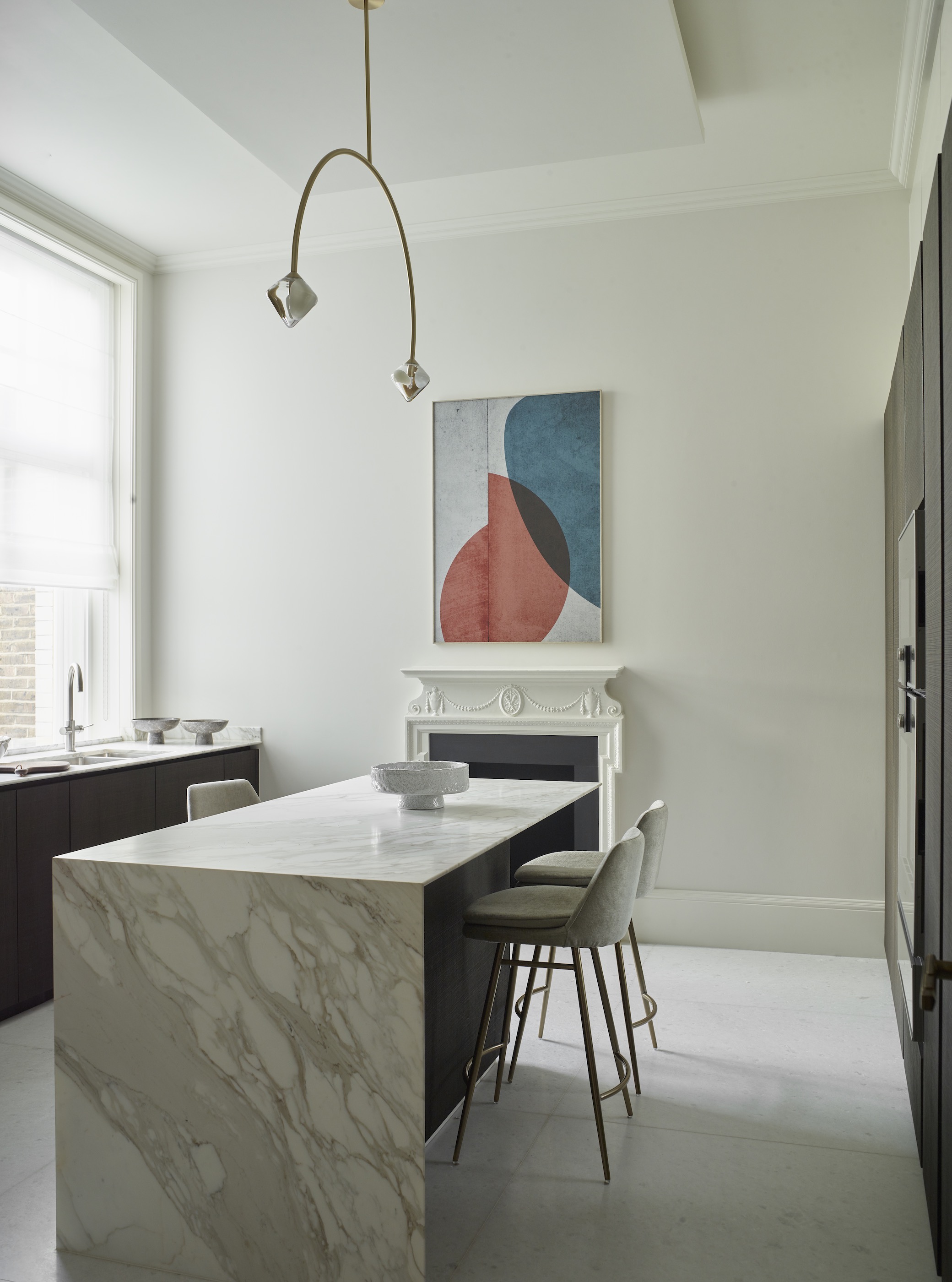
The Fix: Opt for slimline, integrated, and multi-functional appliances and position bulkier items out of prime view to keep your kitchen feeling open and calm.
Full-size and statement kitchen appliances can quickly dominate a small kitchen, both visually and physically. When every inch counts, squeezing in an outsized fridge, chunky dishwasher, or freestanding range cooker leaves little room for any cupboards. Luckily, the rise in apartment living means there’s now a whole world of compact, high-performance appliances designed specifically for smaller spaces.
Specialist space-saving appliances, such as slimline dishwashers, under-counter fridge drawers, and clever multi-taskers like combination microwave ovens, are all worth considering. Where possible, integrate appliances behind cabinet doors to maintain a sleek and unified look, and opt for built-in ovens over bulky freestanding cookers.
“Appliances should support the flow of a space, not dominate it,” says interior designer Irene Gunter, founder of Gunter & Co. “We always recommend positioning large appliances out of prime view, ideally tucked to one side of the room or hidden behind joinery, so the eye focuses on the design, not the tech.”
Downsizing and integrating wherever you can will instantly help your kitchen feel less crowded and more pulled-together, without compromising on functionality.
9. Problem: It Feels Claustrophobic
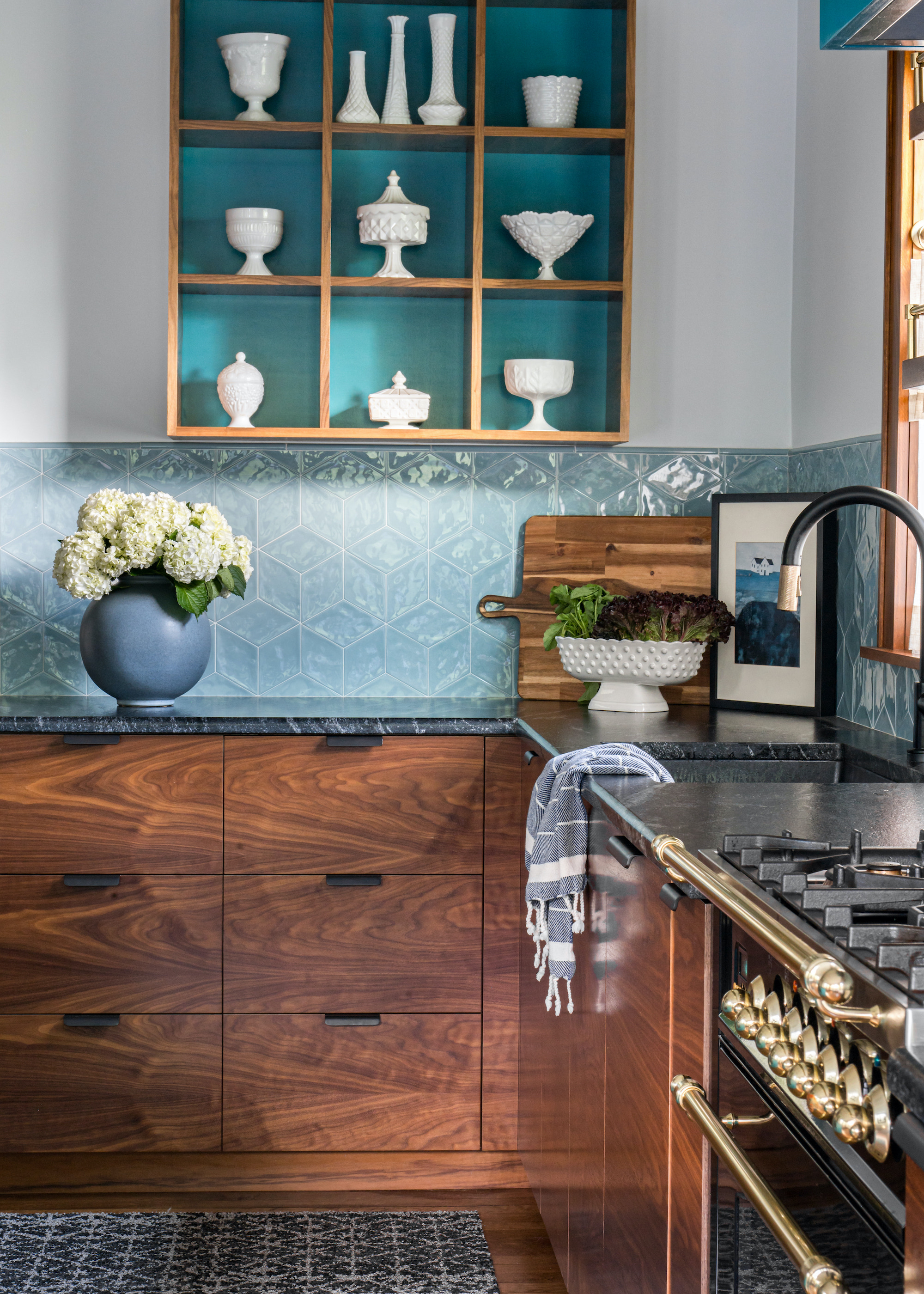
The Fix: Make like a magician and use every color, texture and light-boosting trick in the book to achieve the illusion of more space.
Small kitchens often feel cramped and claustrophobic, which is an unappealing prospect that can lead to a far higher restaurant tally than you’d like. With the right visual tricks, you can make the space feel more open and expansive. For example, high-contrast color schemes tend to emphasise boundaries, visually chopping up the space. Instead, go for soft tonal palettes — even a color wash that encompasses the ceiling, architectural woodwork, walls, and cabinets – to blur the boundaries of the room.
Glossy finishes reflect light, while glass-fronted cabinets and open shelving create depth. “Another great trick is to switch top cupboards for open shelving. This shadowbox-inspired unit allows us to have useful storage and create an art piece – all without blocking the light from that beautiful window,” says Kathryn Murphy, principal designer of Kathryn Murphy Interiors.
Other clever space-stretching ideas include laying flooring on the diagonal to draw the eye outward, creating a widening effect, or wall-mounted cabinets with negative space below to give the illusion of more floor area. And don’t forget lighting. Under-cabinet strips and uplighting above cabinetry can both help lift the space visually and banish the feeling that the walls are closing in on you while you cook.
10. Not Enough Character
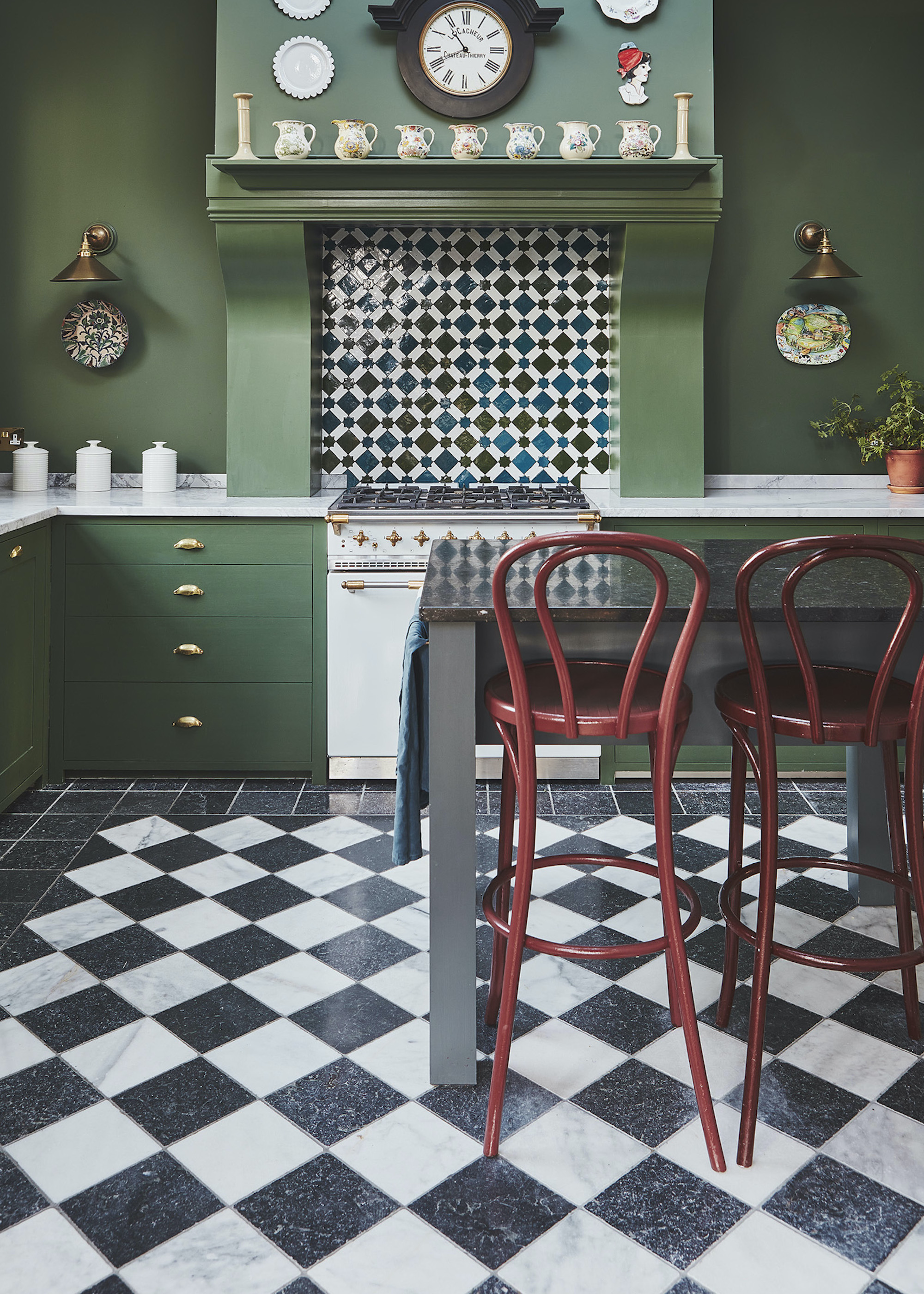
The Fix: Get your creative hat on and smash out some serious personality, even underfoot, with a high-impact tile treatment.
Small kitchens don’t have to be dull as ditchwater. In fact, compact spaces are the perfect excuse to dial up the personality through color, materials, or quirky little details. Think bold patterned kitchen tile ideas, vintage china, or a statement range cooker to create a focal point.
Even if you’re sticking to a safer color palette, layers of texture and tone will enhance the space. Prettily veined natural stone and brushed metal can all add subtle depth, while a well-placed piece of art or two will lend warmth and a lived-in feel.
Flooring is another untapped design opportunity, especially when wall space is limited. In this kitchen, Jennifer Hamilton, director of Vawdrey House, used two types of tumbled marble to create a soft, nostalgic mood. “The monochrome palette is classic and elegant, and the tumbled stone softens the contrasts, ensuring it doesn’t appear too stark,” she says. Jennifer also introduced a border tile for a contemporary rug effect. “It brings an extra layer of interest and helps visually absorb any wonky walls, a common issue in period homes,” she adds.
FAQs
What Are the Disadvantages of a Small Kitchen?
The main disadvantage of a small kitchen is, of course, the lack of space. Not just for storage and prepping but also for socialising and generally hanging out. You are forced to make tough choices about your priorities, often leading to compromises on things like cooker size, dining, and an island.
Small kitchens are also quick to feel cluttered. Just a few things left out of place can lead to chaos. You have to be pretty disciplined about how you cook and clear up, and equally strict about keeping other family members’ daily detritus from creeping in and taking over the space.
Poor natural lighting, awkward flow, and insufficient room for more than one person to cook together can all add to the frustrations of living with a small kitchen. Oh, and there’s often less wall space available for decorative touches like art and fancy surfaces, making it harder to add your own personality without making the room look messy.
If there’s one golden rule when it comes to small kitchens, it’s this: learn how to declutter and become a decluttering wizard. Clear out anything that’s not in frequent use, and regularly cull the crap that builds up on counters. A small kitchen that contains exactly what you need, and nothing more, will always work harder and feel better than one that’s crammed with clutter.

Linda is a freelance journalist who has specialized in homes and interiors for more than two decades, and now writes full-time for titles like Homes & Gardens, Livingetc, Ideal Home, and Homebuilding & Renovating. She lives in Devon with her cabinetmaker husband, two daughters, and far too many pets, and is currently honing her DIY and decorating skills on their fourth (and hopefully final) major home renovation.
