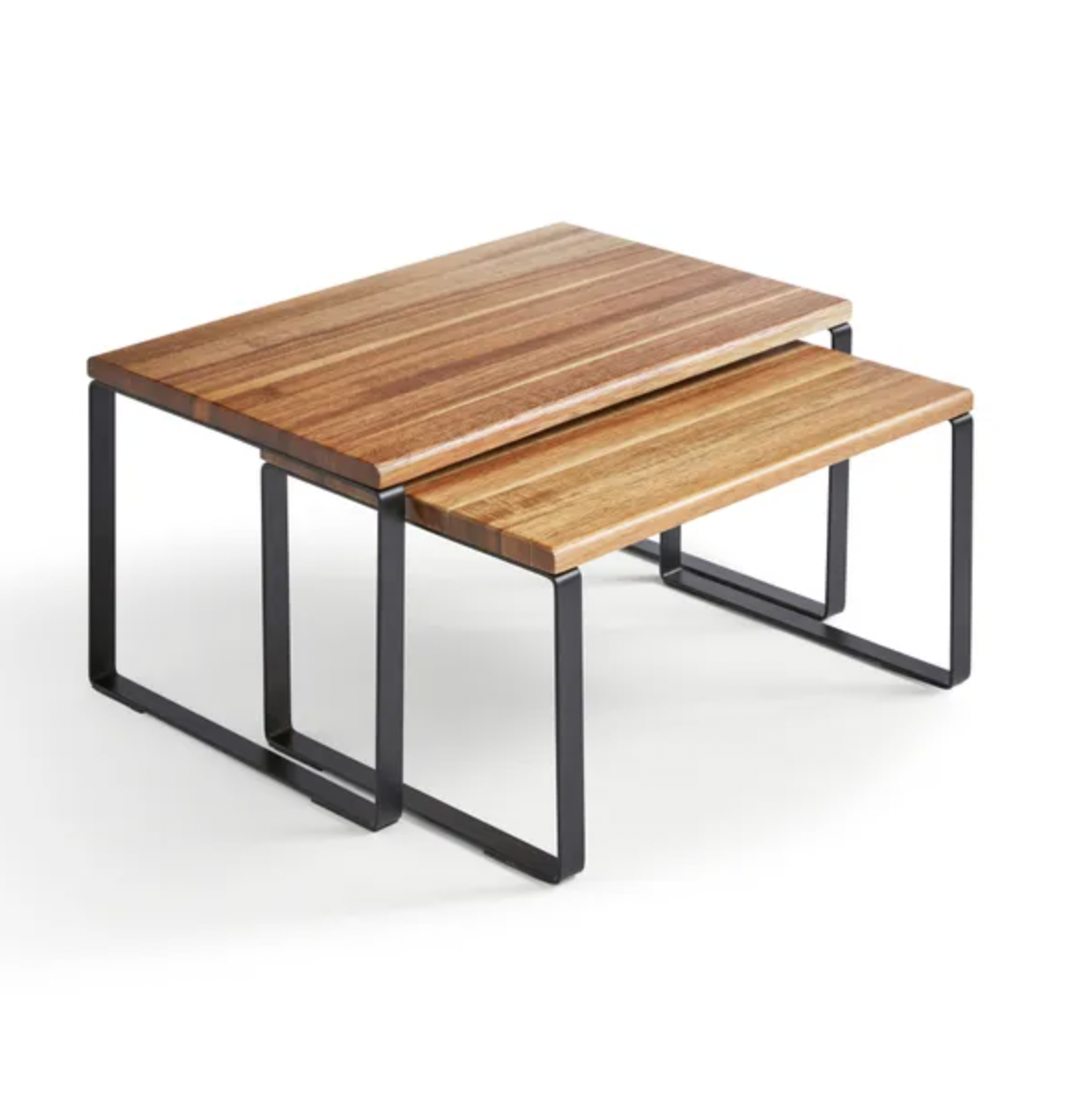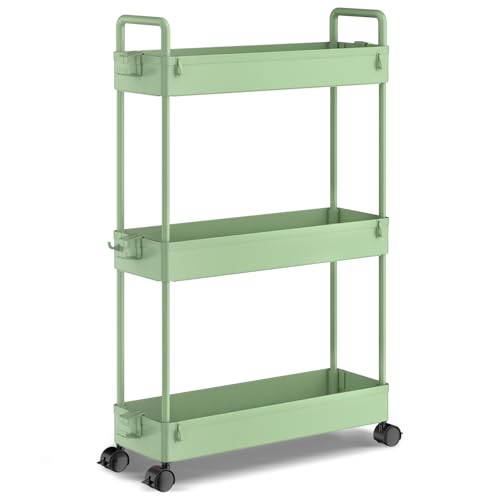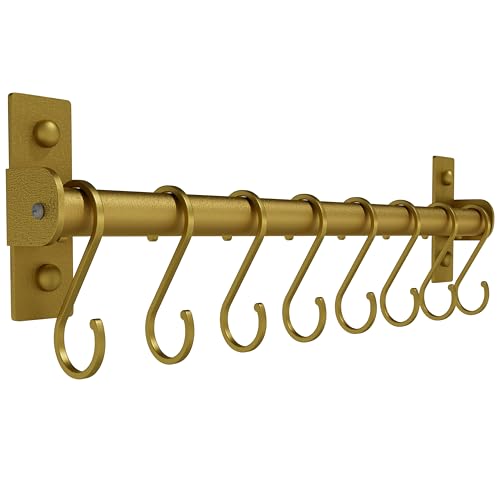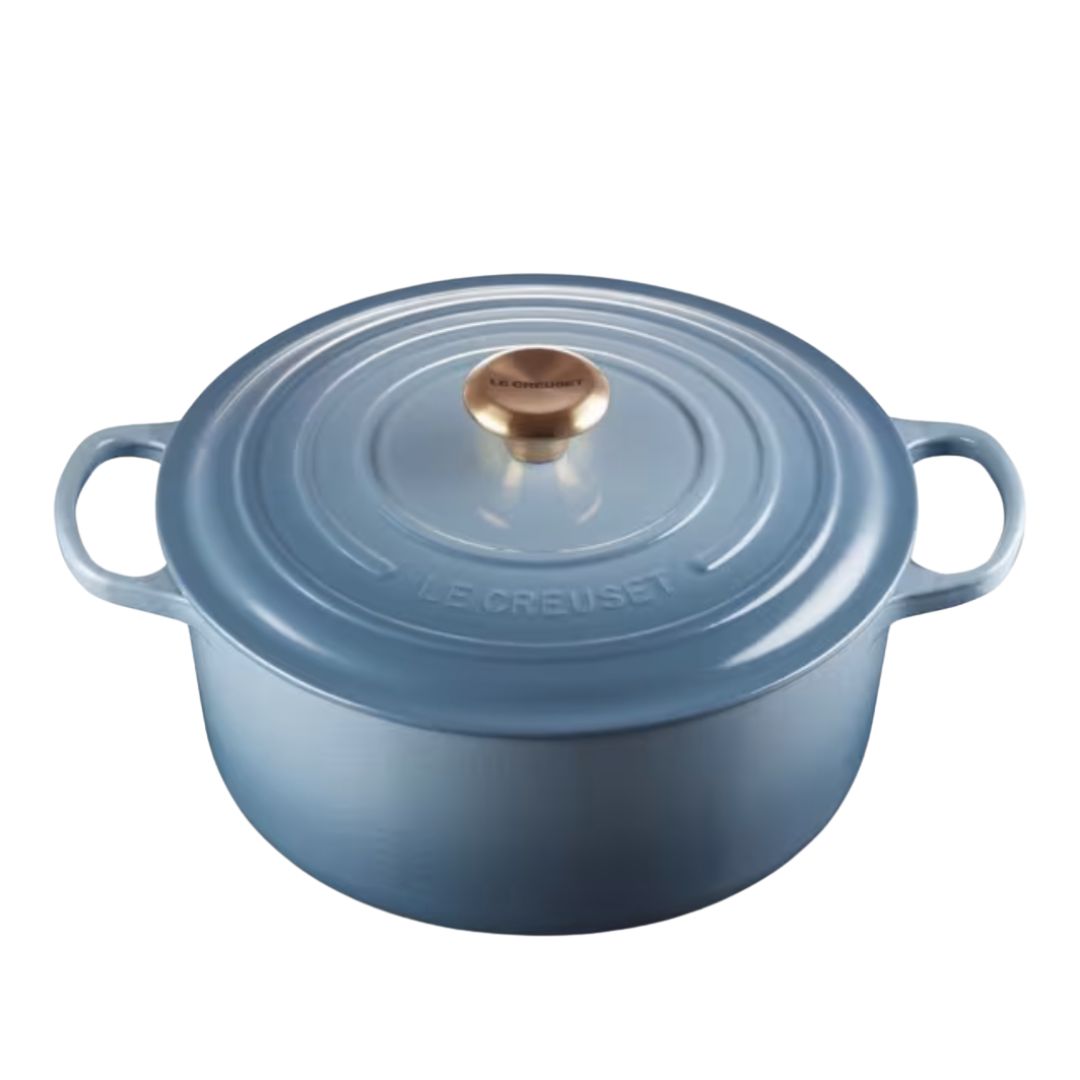10 Outdated Kitchen Rules You Can Ignore When Designing a Small Kitchen
Struggling to master the spatial design of your small kitchen? You can safely dismiss these inapplicable rules, say designers

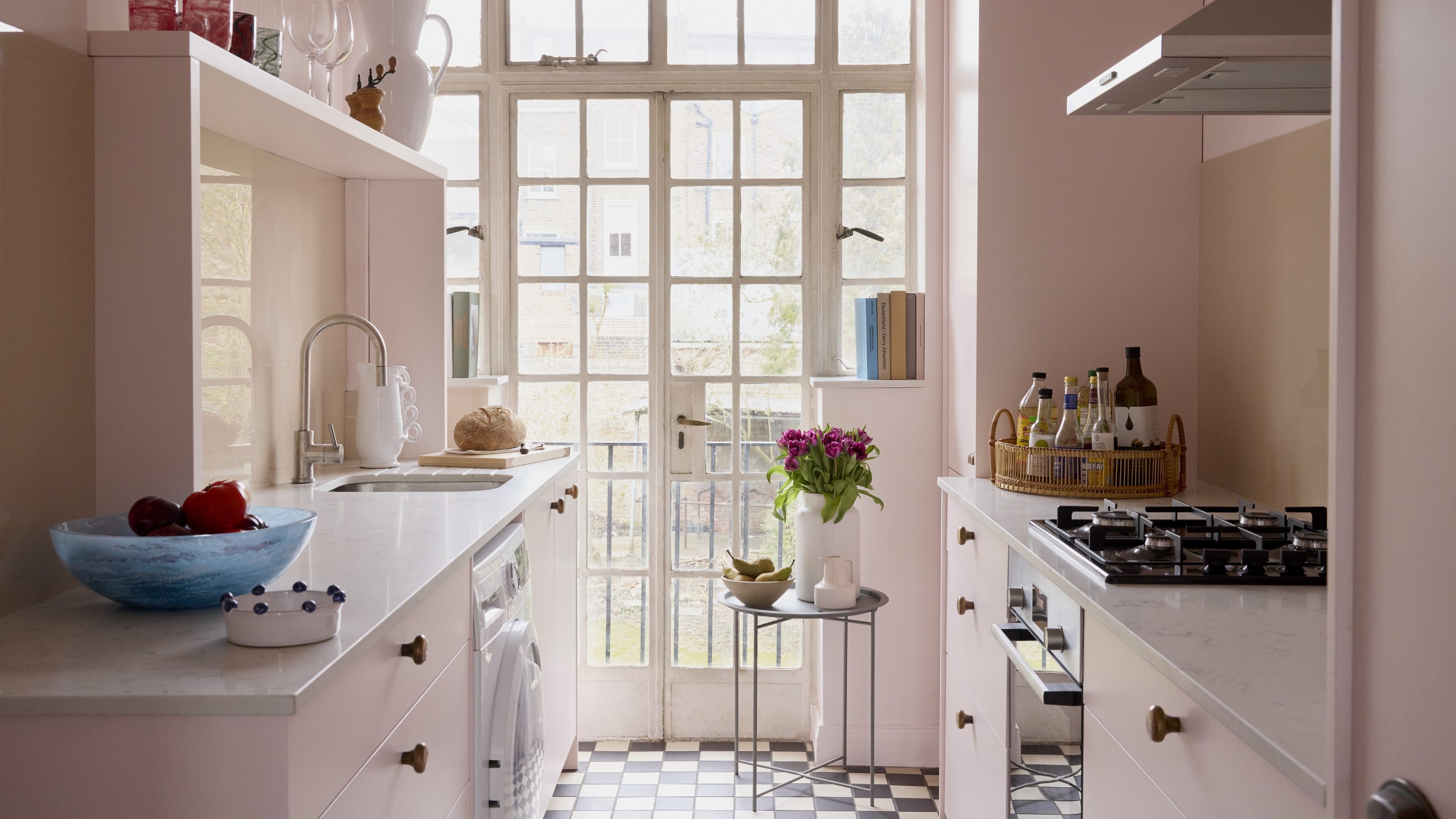
Few things pose as many challenges in the design world as small kitchens. When square footage is limited, it's hard enough to find room for all your essential appliances (and no, that doesn't include a dishwasher), let alone ensure your space meets all the traditional criteria for a well-designed kitchen. Sometimes, you're forced to throw a few so-called "rules" aside.
For years, a set of fogy standards have dictated what constitues a "good" kitchen design. From the eminent "golden triangle" to staunch "open-concept-only" defenders, there are so many outdated kitchen rules that just don't have relevance in today's world, let alone in small kitchens with limited floor plans.
These days, our kitchens are increasingly versatile spaces that are convivial, not solely culinary. Even where the blueprint feels restrictive, style and comfort often take priority over functionality. That doesn't mean designing a small kitchen that isn't practical; it just means casting aside traditional spatial design rules that don't make sense in your space.
In short, there's no point in shoehorning in a certain feature "just because". "In fact, some of the most outdated advice tends to flatten the personality of a space or make it feel more cramped than it needs to," says interior designer Christopher Boutlier. Here are ten outdated kitchen trends and rules you can ignore in 2025 when designing a small kitchen to make way for a plan that feels personal and intentional.
1. Upper Cabinets Are Essential
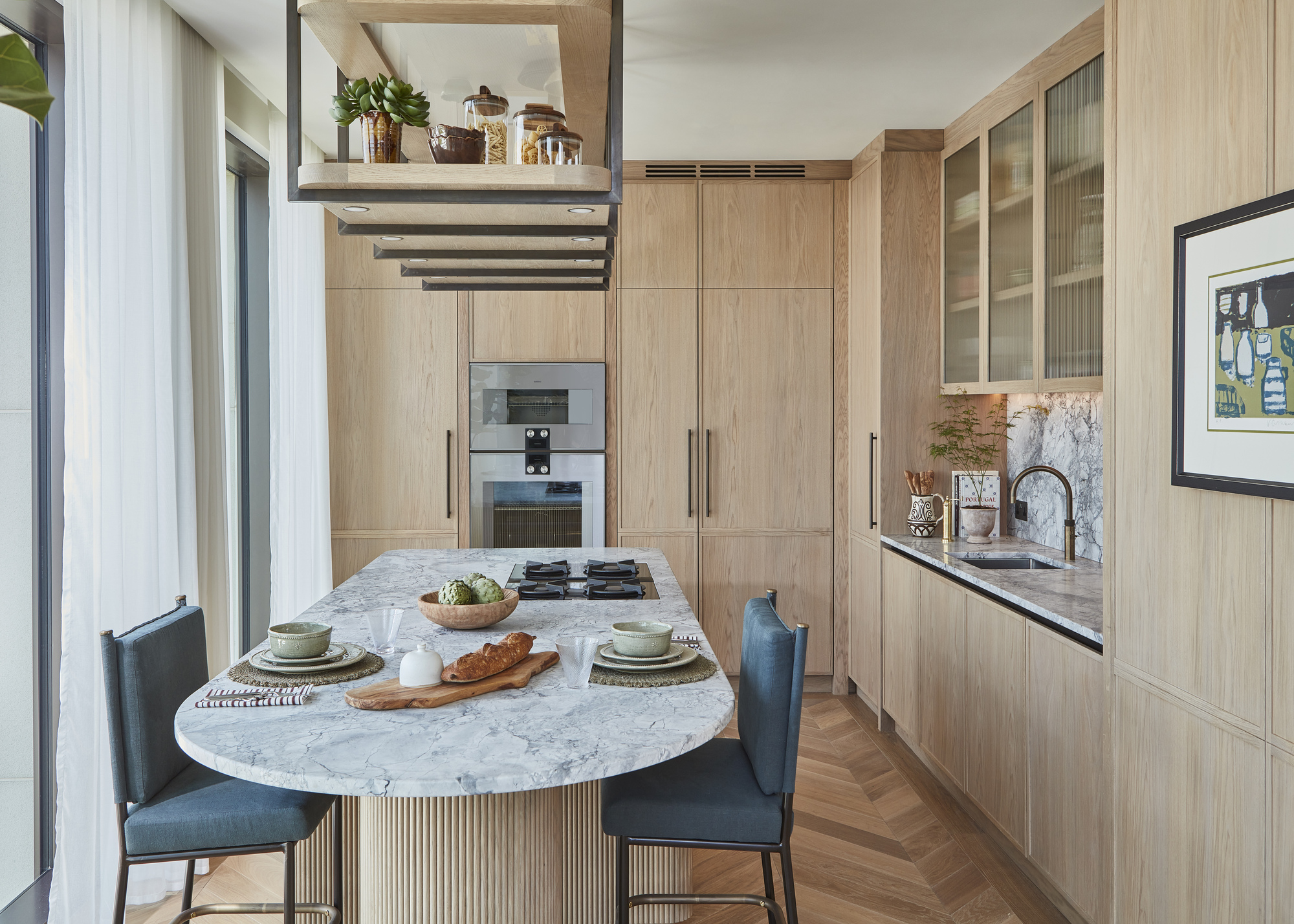
It's easy to believe that a small kitchen layout can still benefit from as many storage options as physically possible, but that long-held belief has ruined many a kitchen over the years. According to designers, you'd be wrong to consider wall cabinets non-negotiable.
"Whilst traditional kitchen designs rely on upper cabinets or maximize storage, they can make a space feel boxed in and claustrophobic in a smaller kitchen," says Nathan Kingsbury, Creative Director of Nathan Kingsbury Design. "Instead, you should opt for open shelving, rail systems, or even eliminate uppers completely to create a more open design that makes the space feel bigger and more welcoming."
To avoid the imposing (and dated) appearance of bulky wall cabinets, consider open shelving on the walls instead, dedicating lower cabinets as your primary storage, or use streamlined cabinets that are stretched right to the ceiling for a sleek design that makes use of every inch.
The Livingetc newsletters are your inside source for what’s shaping interiors now - and what’s next. Discover trend forecasts, smart style ideas, and curated shopping inspiration that brings design to life. Subscribe today and stay ahead of the curve.
Catherine B. de la Sablonnière, creative director at Ateliers Jacob, notes that some hardworking storage solutions might be necessary, but they can transform the look and feel of your kitchen. "What if your plates and bowls lived in wide, deep drawers, where they’re easier to reach and beautifully stored?," she asks. "Or perhaps there are no upper cabinets at all, just open shelves, full-height pantry walls, and uninterrupted expanses of textured materials that allow the space to breathe."
2. You Need to Follow the Golden Work Triangle
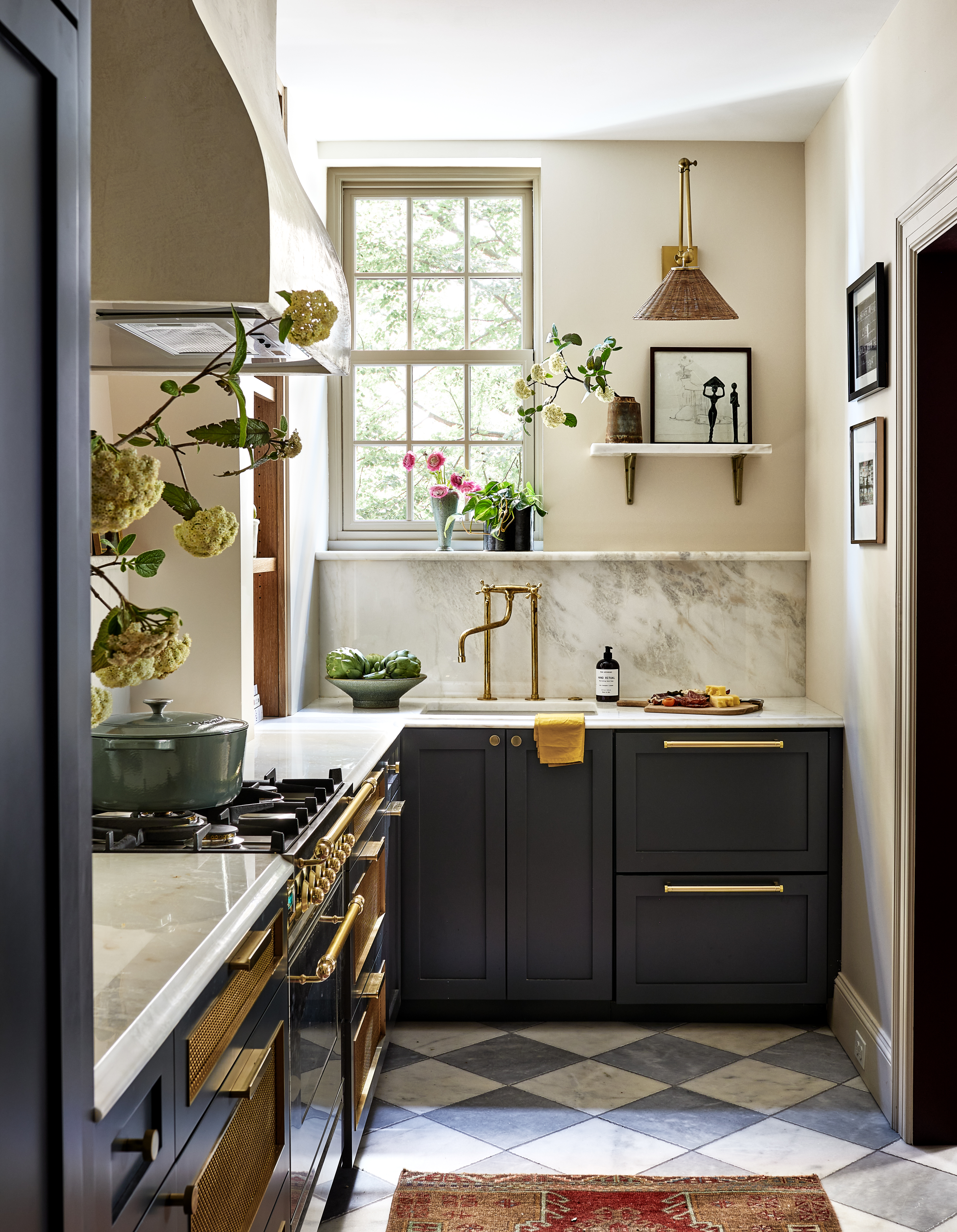
If you've ever installed a kitchen before, chances are you heard the term "kitchen work triangle" bandied about by your kitchen-makers. This design concept supposedly optimizes the layout of a kitchen by positioning the sink, refrigerator, and stove in a triangular formation. It's lauded as the best kitchen blueprint and has guided layouts for decades, but is the kitchen work triangle outdated?
The answer is yes, especially where small kitchens are concerned. "The classic 'work triangle' that places the sink, cooktop, and fridge in close proximity doesn't always work in smaller kitchens, especially if you have a galley or single-wall layout," says Nathan. "In kitchens where space is at a premium, linear or zone-based workflows are often more practical and allow you to prioritise smooth movement and accessibility."
"Placing the sink and stove directly behind one another might seem efficient, but in a narrow kitchen, that can cause congestion and frustration," adds Catherine. Instead, Simon Ribchester, head of design at Beams, urges us to prioritize flow in compact kitchens. "Grouping zones by how you move through the space can work better," he says. "For example, keep the dishwasher close to the sink and your prep zone near storage."
3. Small Kitchens Should Always Be Open Concept
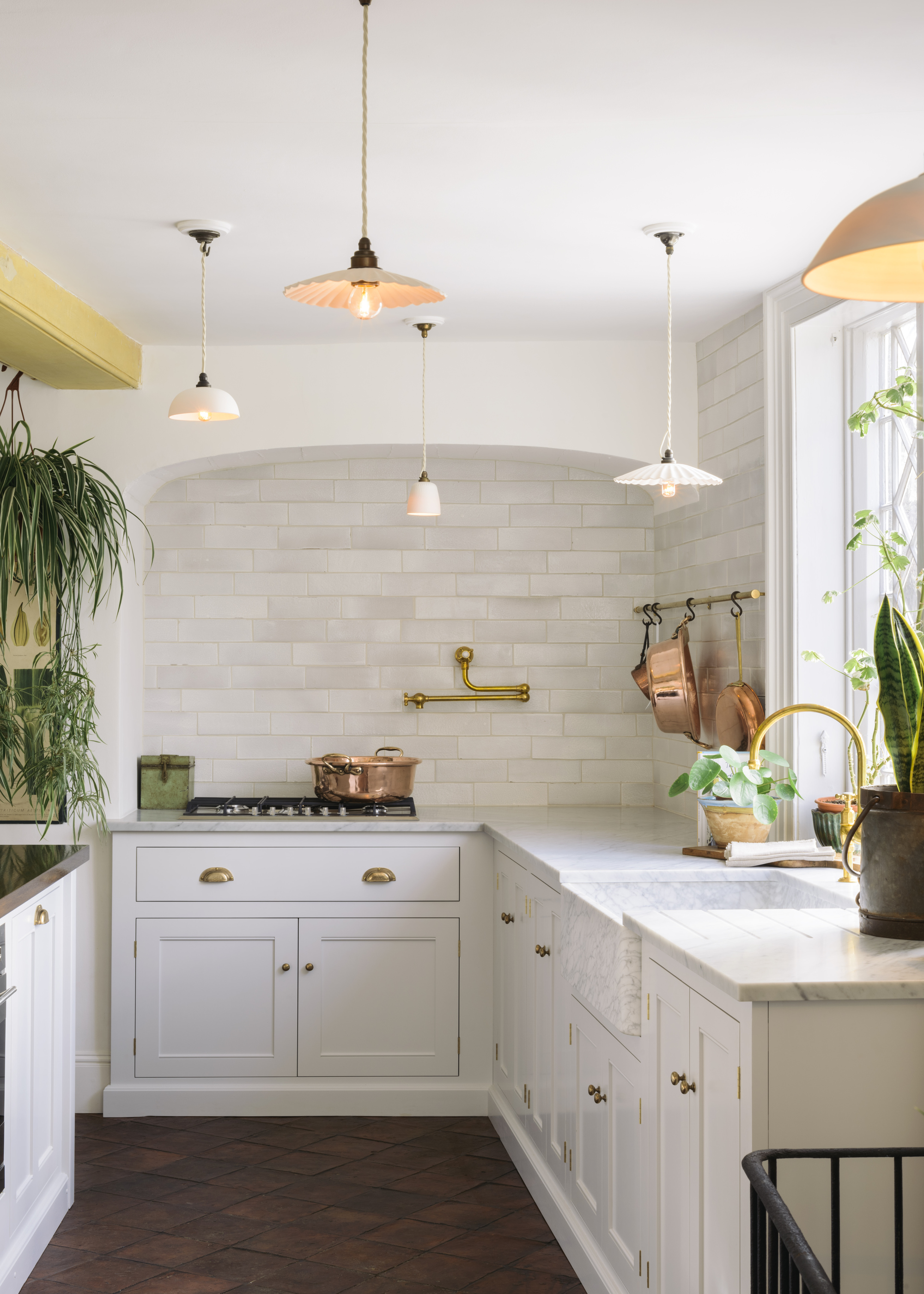
Since the mid-20th century, open-plan kitchen ideas have been the standard in most new-build homes, and it's easy to understand why. Besides offering a lighter, brighter, and more spacious kitchen, they open up opportunities for a more convivial, versatile setting that typically includes a dining area.
When floor space is limited, it might seem natural to want to open up the space in this way, but experts say this long-held standard is becoming increasingly irrelevant in 2025. The reason for that is twofold. First, kitchen trends have moved towards more defined spaces in recent years as people favor enclosed spaces for distinct activities (and greater design freedom between them.
Secondly, there are plenty of practical benefits of closed kitchens. Somewhat counterintuitively, this is especially true when the floor plan is already limited, such as in the case of galley kitchens. "These benefits include privacy, noise and odor containment, as well as maximizing storage space," explains Lauren Williams of the Washington D.C.-based MV Architects. "With a closed kitchen, you can utilize all four walls for storage, potentially compensating for limited square footage."

Simon is head of design at Beams, a home renovation company that helps homeowners and contractors made eco-friendly choices reducing carbon emissions and improving energy efficiency
4. You Can't Have an Island
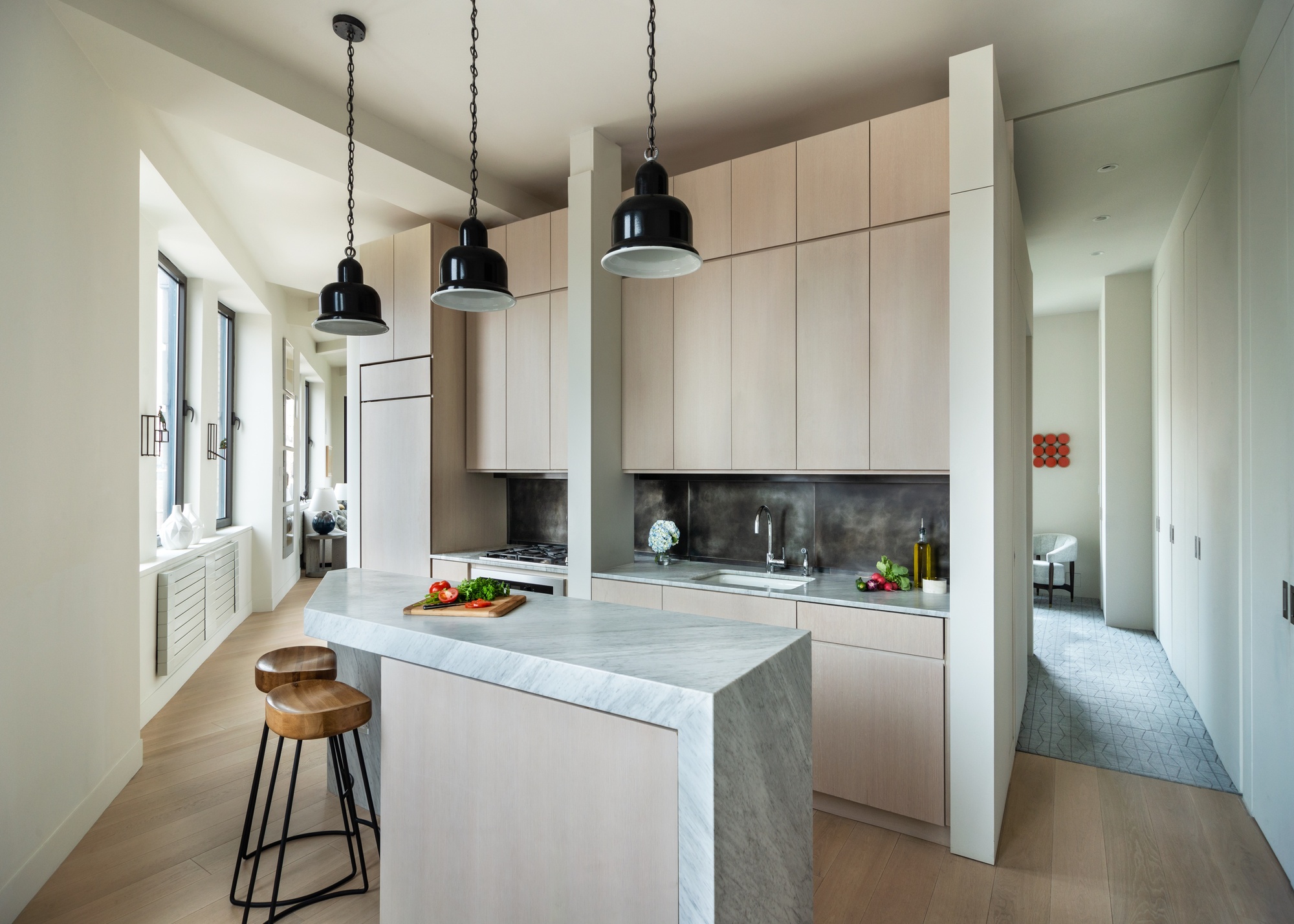
Kitchen islands have long been the pinnacle of luxury kitchen design, but they do require a relatively ample floor plan so as not to interrupt a kitchen's flow. To entirely write them off for small kitchens, however, is unnecessary. These days, there are so many clever ways to make an island work without it having to feel "shoehorned" in.
The important thing is to make sure your island works with, rather than against, your layout. "Even in the smallest of spaces, a clever and well-thought-out kitchen island can transform how well your kitchen functions," says Nathan. "A narrow, movable or multi-functional island can provide extra prep space, storage, and seating without overwhelming the room. With clever proportions, wheels or drop-leaves, a compact island can enhance functionality without getting in the way."
Choosing to integrate banquette seating into one side of your island can be a great way to boost functionality while adding value to your home, or maybe a small breakfast bar is better suited to your setup. That said, Ellen Hatton, principal of BVA BarnesVanze Architects, says seating isn't essential. "Many homeowners automatically want to be able to pull stools up to an island, but this makes space requirements for walking behind the stools more constrictive," she says. "A tiny functional island can do great things at just 24” deep with minimal overhangs. The extra storage and prep space can make a ton of difference."
Of course, you could also consider including extra countertop space that's less imposing. "For example, a peninsula island can provide a generous surface without blocking pathways, or consider a freestanding piece with character and utility," says Catherine.
5. Light Colors Only
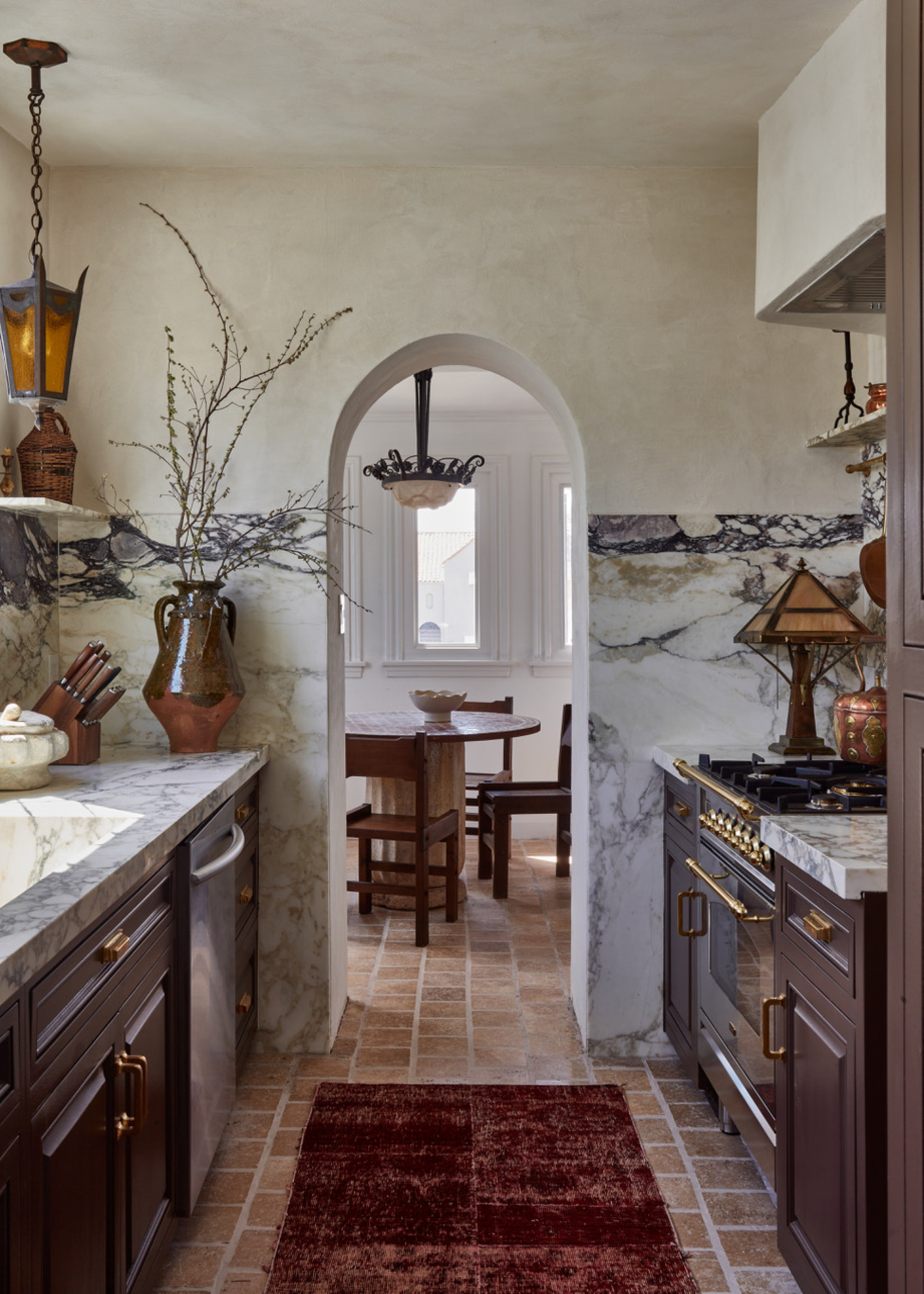
Our perception of space is intrinsically linked to color. According to color theory, advancing colors appear to come forward or closer, while receding colors appear to move away or recede. This is why, in a small kitchen, it's widely believed that only paler colors are the best choice for walls and cabinetry.
Catherine confirms that white has long been the default for small kitchens. "It's a safe choice, meant to reflect light and create the illusion of space," she says. "When overused, however, it can flatten a room, stripping it of character and warmth." These days, clinical, characterless kitchens aren't on anyone's wishlist. Instead, it's all about color.
According to Nathan, the idea that this color must still be pale in small kitchens is an outdated one. "Rich colours like navies, forest greens or even charcoal blacks can add depth and drama, especially when paired with good lighting and surfaces that help to reflect light back in like glass or metal," he says.
"If a small kitchen has ample natural light, dark colored cabinetry can create a sophisticated and intimate atmosphere," adds Lauren. "Our clients are moving away from neutral, classic kitchens. Instead, they're embracing bold blues and greens, dramatic veined marbles, and dark soapstone countertops."

Nathan specialises in bespoke kitchens, furniture, and interiors and runs his own design studio with his wife, Amber.
6. You Can’t Break Cabinet Symmetry
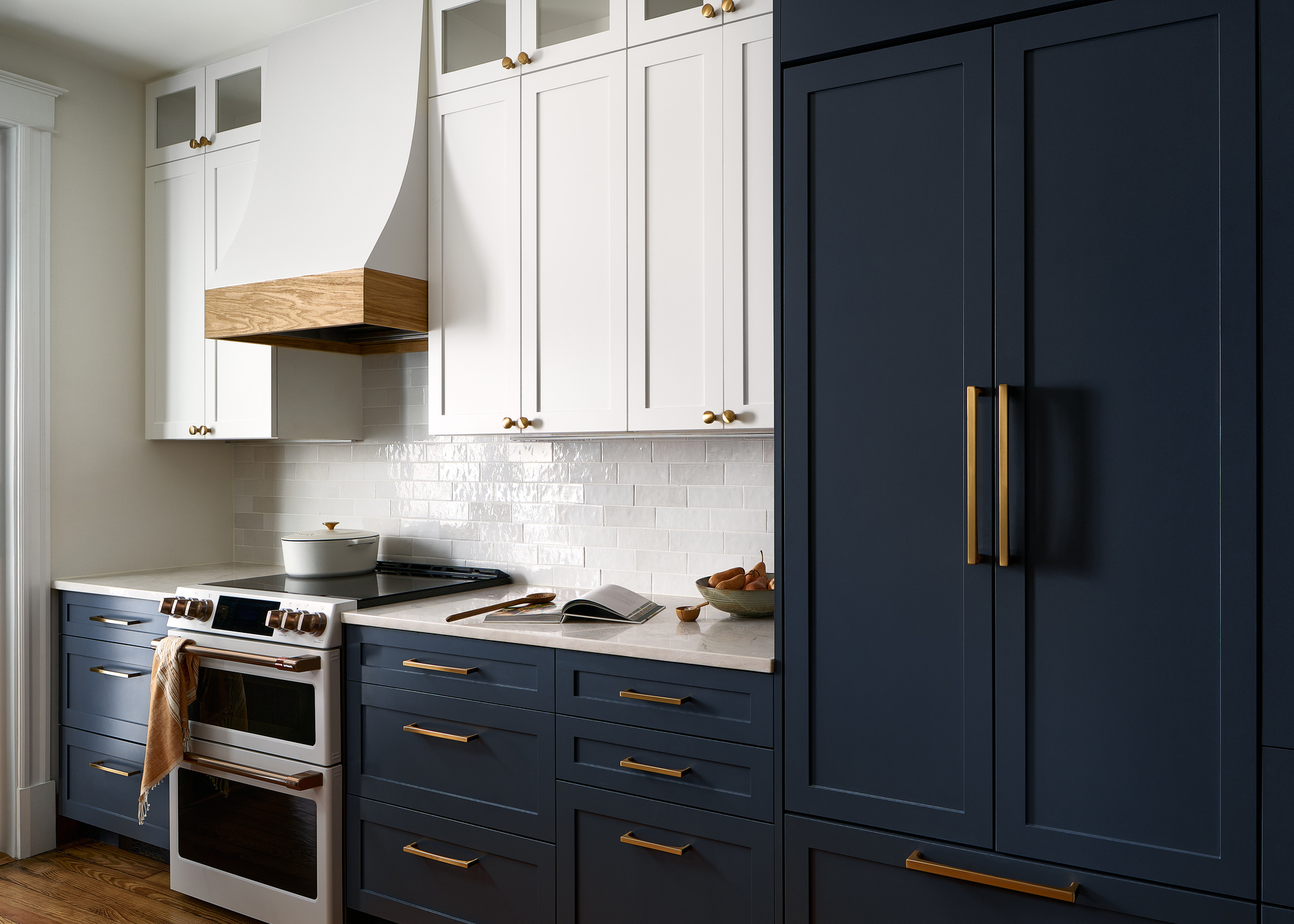
For years, kitchen makers would tell you that design symmetry equates to a more balanced, harmonious space, therefore giving small kitchens a sense of order and stability that looks more aesthetically pleasing. Well, not anymore. In 2025, perfectly symmetrical kitchens are considered one of the most dated kitchen layouts.
"Perfectly mirrored layouts might look good on paper, but in small kitchens, symmetry for symmetry’s sake can feel stiff," says designer Christopher Boutlier. "Sometimes the most interesting rooms come from leaning into the irregularities. Offset cabinets, a shifted range, or open storage on one side can make a space feel more dynamic and custom."
From a practical point of view, Catherine adds that symmetry can lead to awkward compromises in smaller kitchens where walls, windows, and plumbing don’t play along.
"Instead, you can create structure and flow using classic design principles like the rule of thirds or the golden ratio," she says. "For example, divide a wall of cabinetry into one-third open shelving and two-thirds closed storage to keep things feeling both functional and visually interesting. Or balance cabinet heights and widths using golden ratio proportions to keep the layout and volumes harmonious."
7. Shrink Everything to Fit
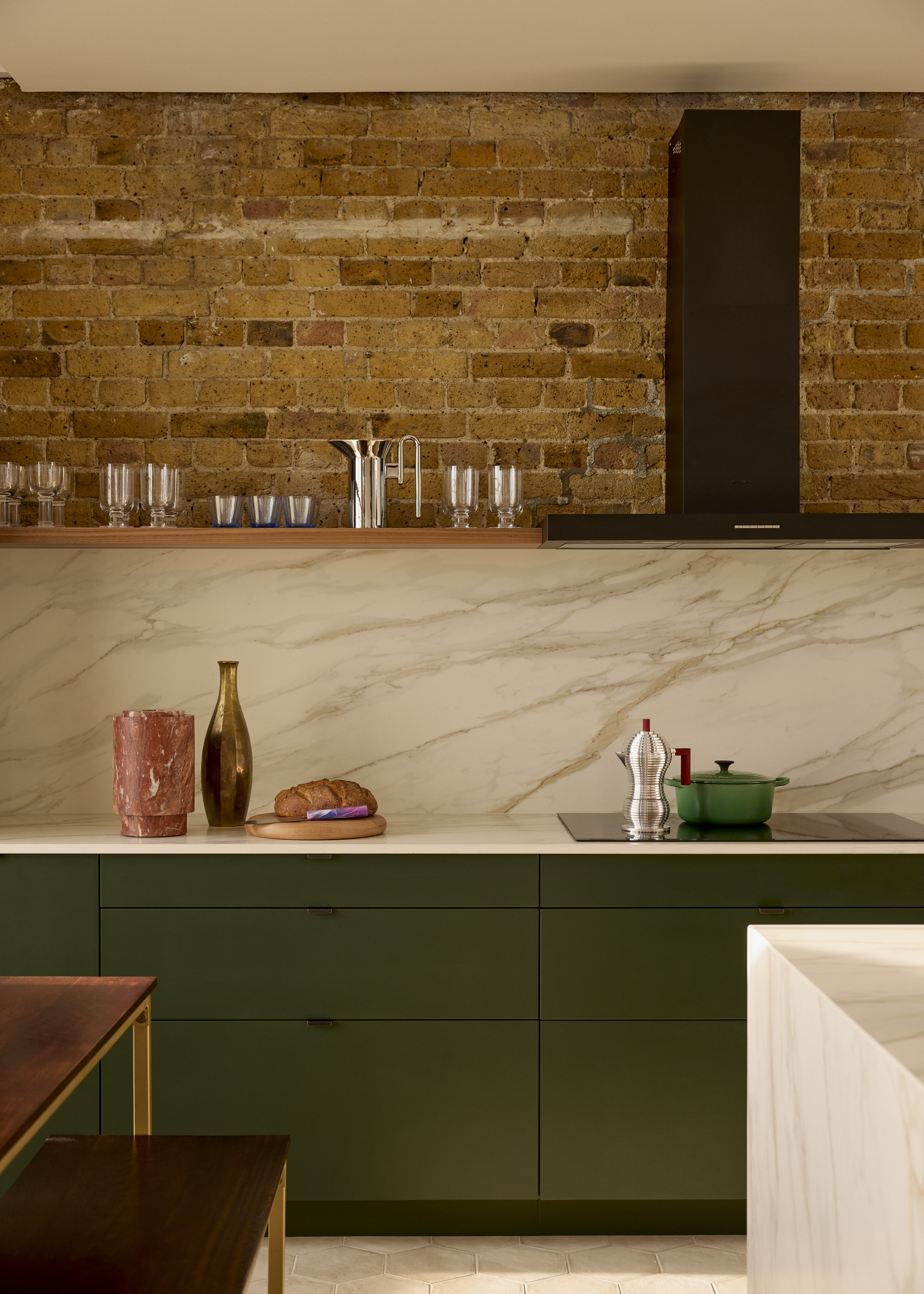
When space is at a premium, you might think it makes sense to scale down your furnishings, appliances, and kitchen storage ideas — a smaller oven, a narrower fridge, only a single drawer. Dated kitchen rules would point towards this being the case, but experts say you shouldn't have to make sacrifices.
"Compact kitchens still deserve full-size function," says Simon. "Go for integrated appliances, drawer storage instead of base cabinets, and pull-out systems that make the most of every inch. It’s about working smarter, not smaller."
Don't be fooled into thinking you have to stick to standard cabinet depths, however. In this case, it can actually make sense to shrink your design. "The default is 24-inch base cabinets, but in a small kitchen, that depth can feel oversized and eat into circulation space," says Christopher. "I often use shallower cabinets; think 18 or even 15 inches in areas that don’t need deep storage. It frees up room for movement or allows space for a compact island or table without feeling tight."
8. Appliances and Fixtures All Need to Match
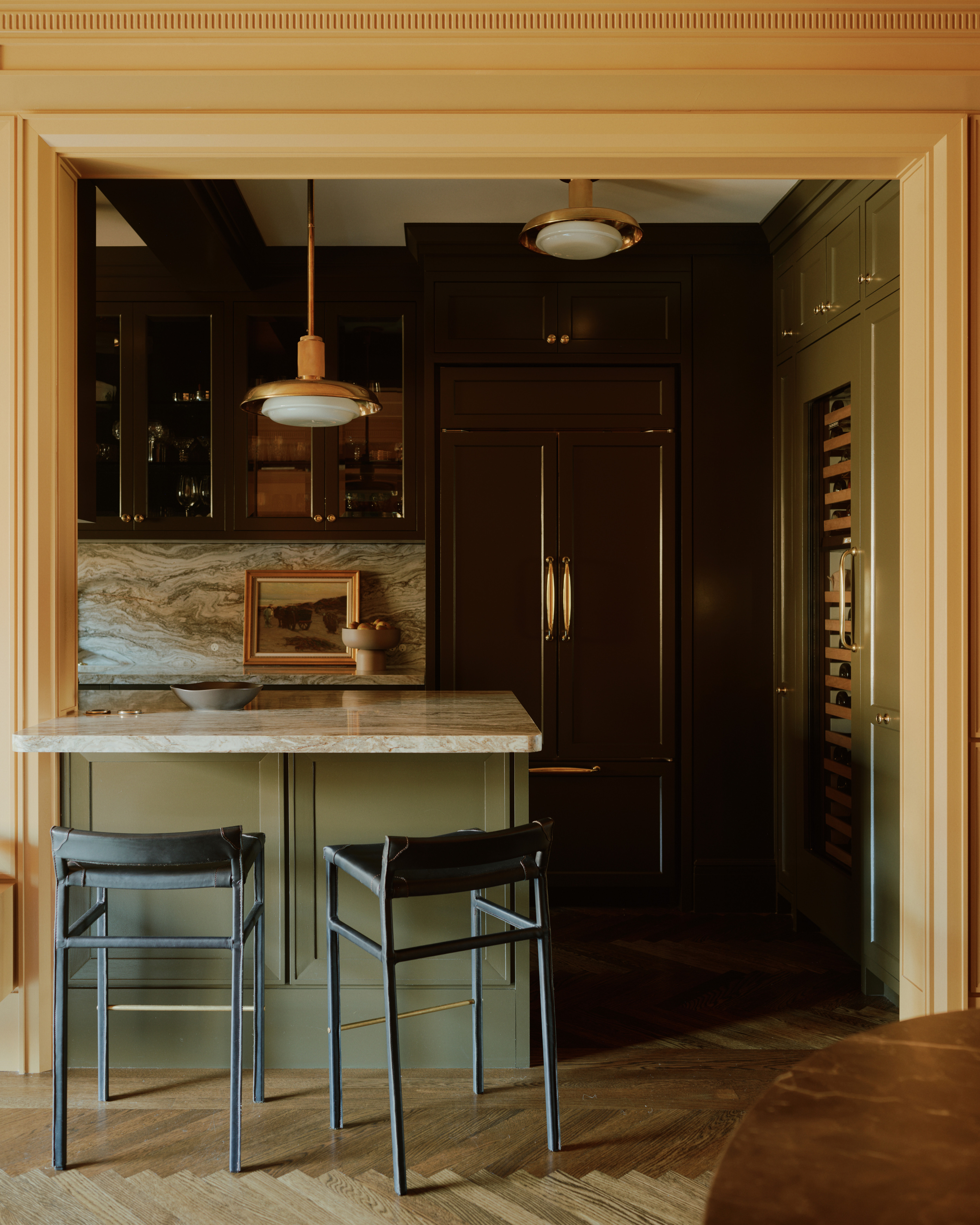
True, matching all of your kitchen appliances can create a sense of unity and cohesion, but insisting on doing so in smaller kitchens is so outdated. Designers are generally moving away from homogeneous, cookie-cutter kitchens that feel too uniform, and gone is the idea that a varied, diverse kitchen design can feel too overwhelming due to the number of competing features. As long as you're intentional with your curation, there's no reason why you can't embrace mix-and-match cabinets even if your space is small.
"Opting for a uniform design with all coordinating or matching fixtures and appliances can really make a small kitchen feel sterile," says Nathan. "Mixing materials, like brass with matte black, or bringing in a vintage-inspired cooker with modern cabinets, will help to add personality and warmth to the kitchen. Embracing contrast and imperfection will make the space feel more lived in, personal, and layered."
9. You Can't Mix Styles in a Small Kitchen
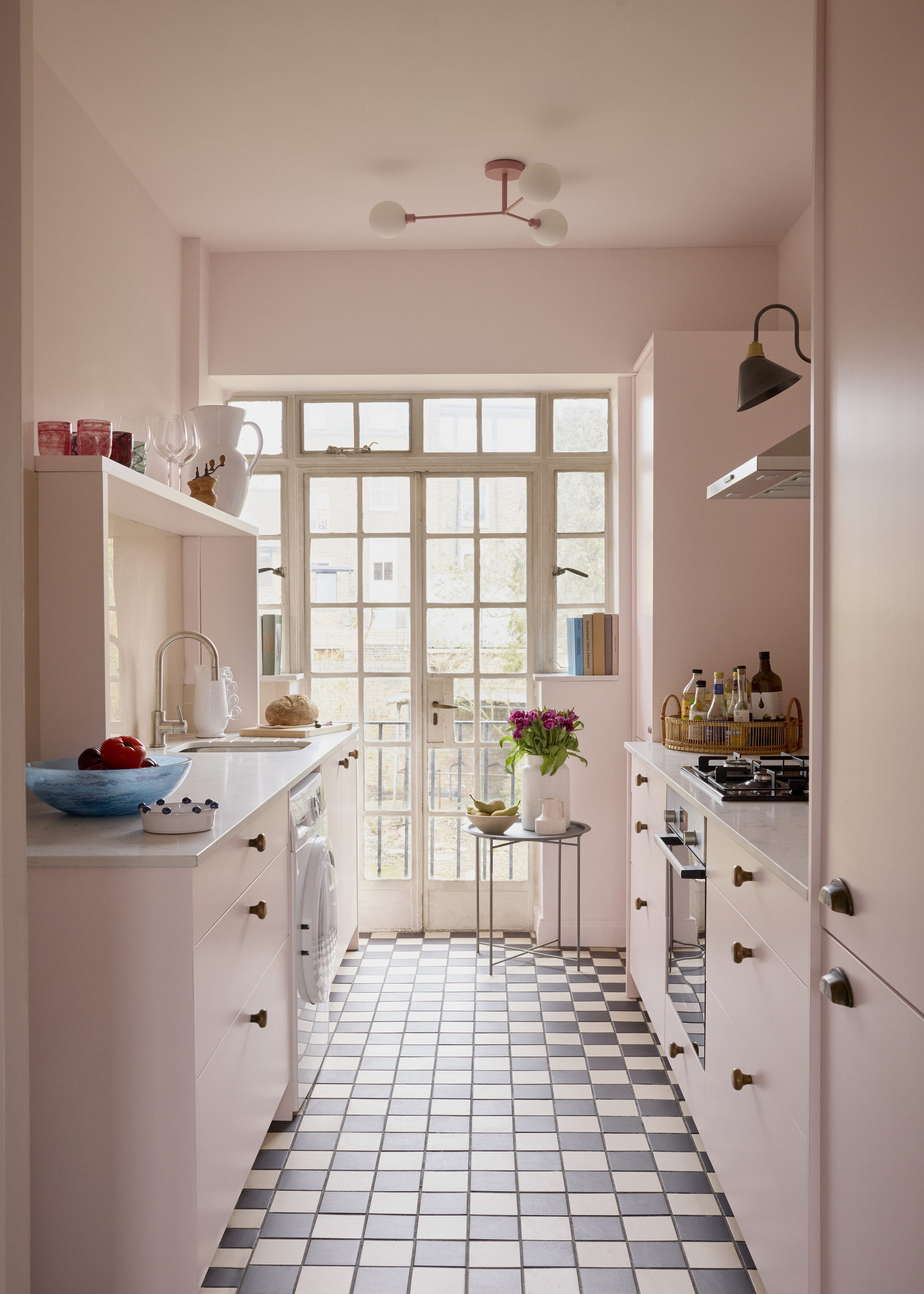
On a similar note, it's a myth to think that mixed styles have no place in a small kitchen. Some would purport that competing styles make for a cluttered, imbalanced kitchen design, especially when working in a compact space, but Christopher says that's not the case.
"There’s this idea that a small kitchen has to follow one aesthetic or it will feel chaotic, but I’ve found that mixing styles can actually make the space more layered and personal," he says. "A modern light fixture with traditional cabinetry or contemporary hardware on a classic profile brings energy and character to a compact layout."
10. There's No Room For Furniture
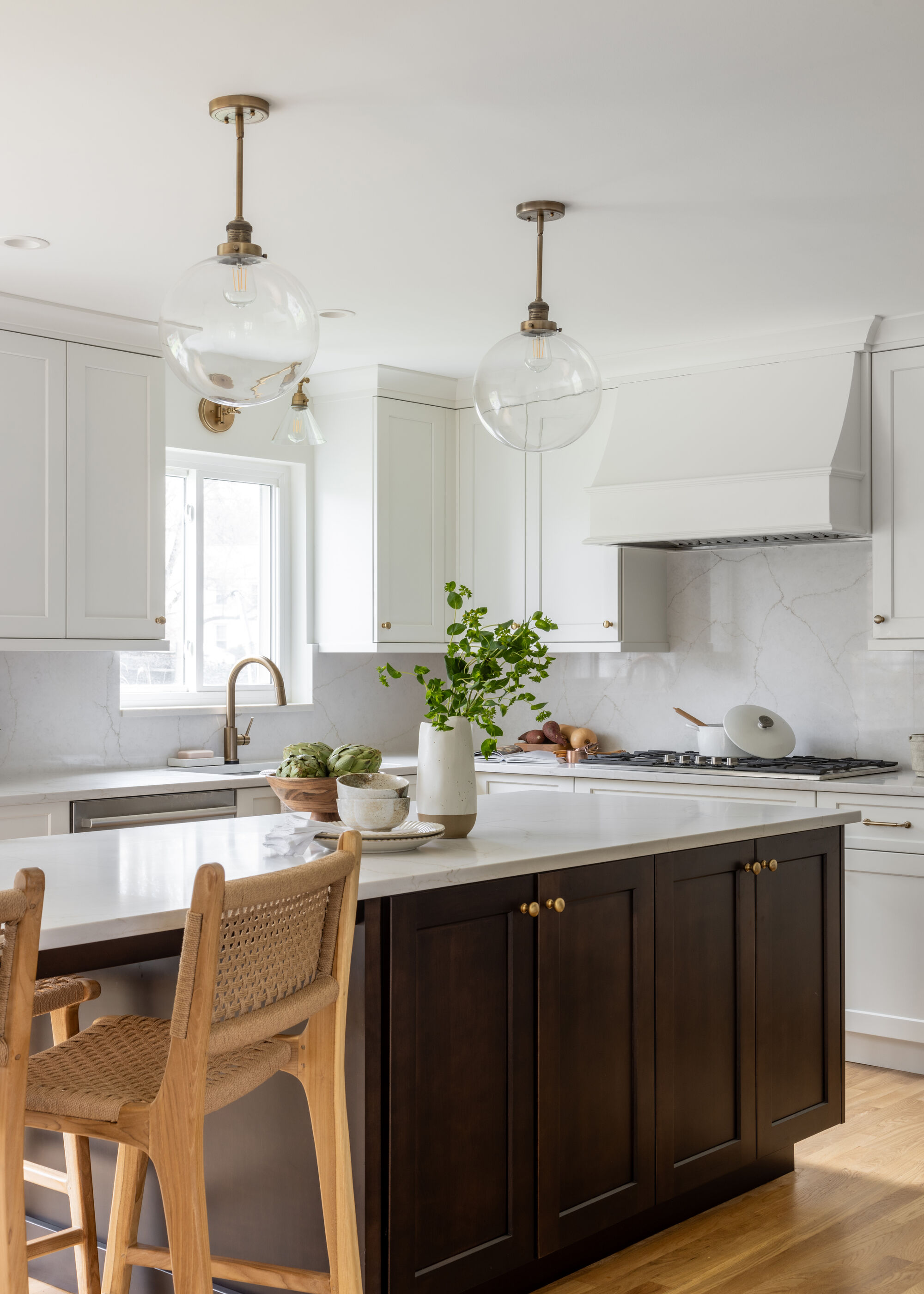
When space is at a premium, you might consider sacrificing larger furnishings or decorative accessories to make way for more kitchen cabinets. After all, aren't kitchens primarily practical places? Well, yes, but the notion that kitchens can't be stylish and comfortable as well as practical is an outdated one — and yes, that applies to small kitchens too.
"Built-ins are helpful, but that doesn’t mean everything has to be permanently attached to the walls," says Christopher. "A freestanding vintage table, a narrow console, or even an open hutch can bring warmth and charm while still serving a functional purpose. The right piece can soften the space and make it feel more personal."
Planning a small kitchen isn't without its challenges, but to make your space work for you, you can confidently cast aside a bunch of outdated design rules. "Designing in tight quarters requires freedom of thought, so begin by letting go of the rules," says Catherine. "When you let go of what a kitchen is supposed to look like, you open the door to solutions that are both practical and personal. Design with your needs in mind, not just by the rules."

Lilith Hudson is a freelance writer and regular contributor to Livingetc. She holds an MA in Magazine Journalism from City, University of London, and has written for various titles including Homes & Gardens, House Beautiful, Advnture, the Saturday Times Magazine, Evening Standard, DJ Mag, Metro, and The Simple Things Magazine.
Prior to going freelance, Lilith was the News and Trends Editor at Livingetc. It was a role that helped her develop a keen eye for spotting all the latest micro-trends, interior hacks, and viral decor must-haves you need in your home. With a constant ear to the ground on the design scene, she's ahead of the curve when it comes to the latest color that's sweeping interiors or the hot new style to decorate our homes.
