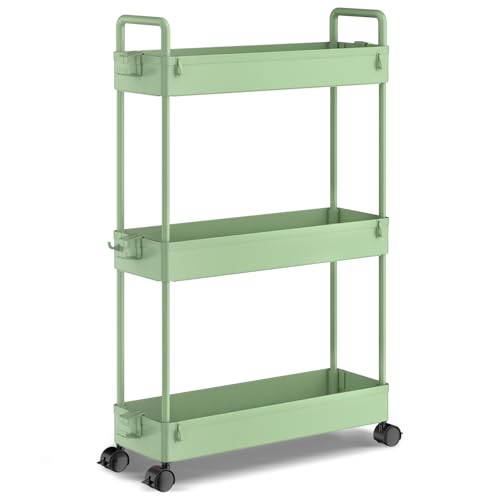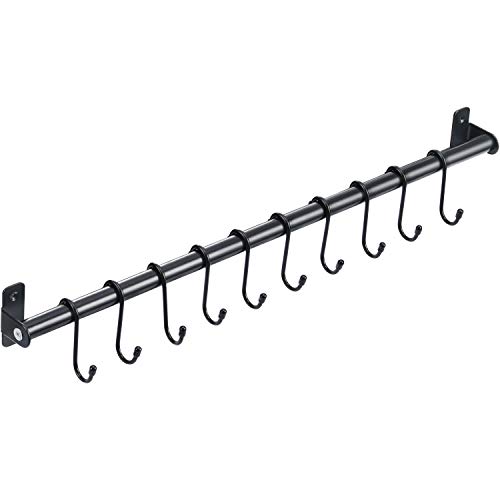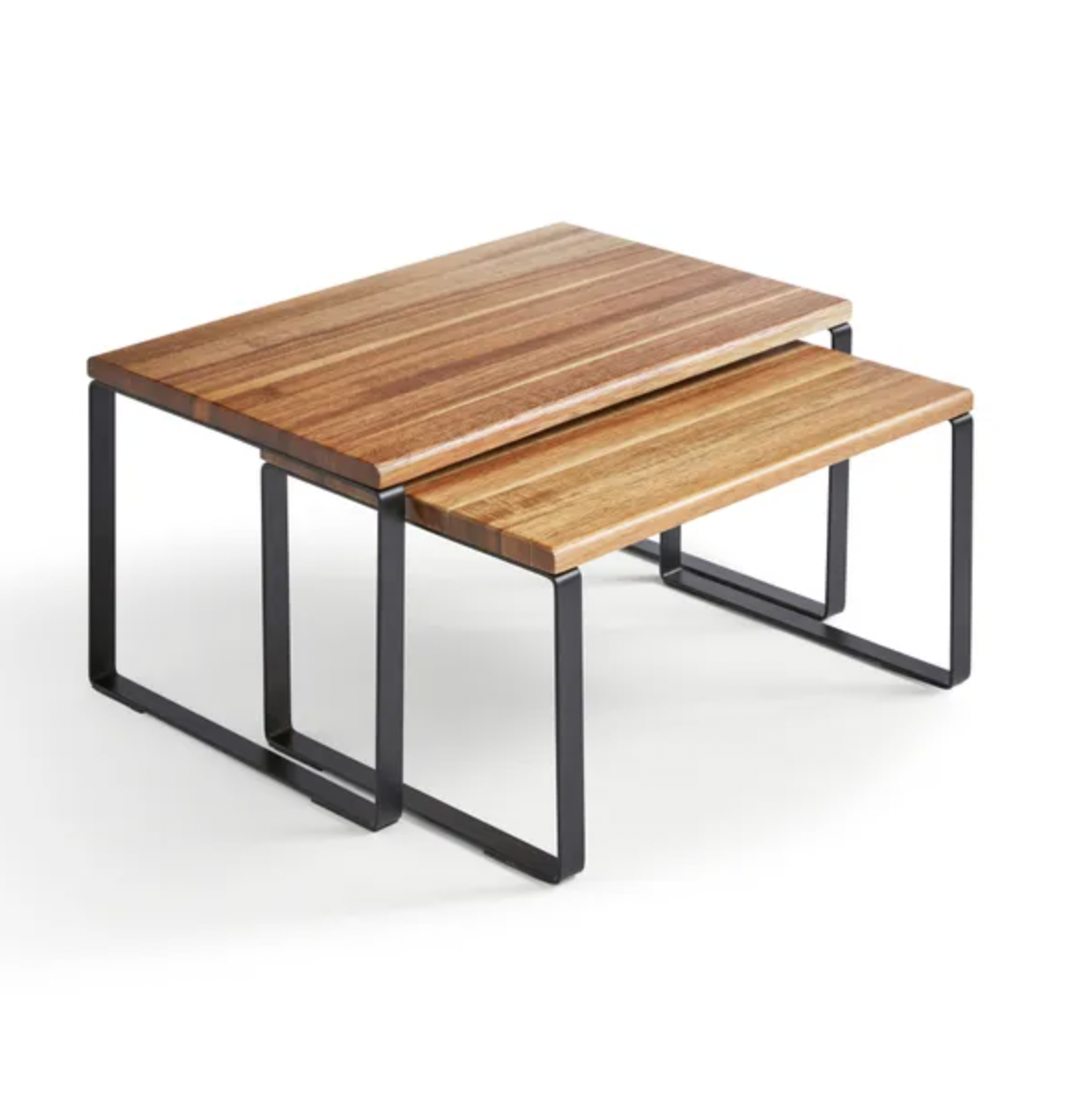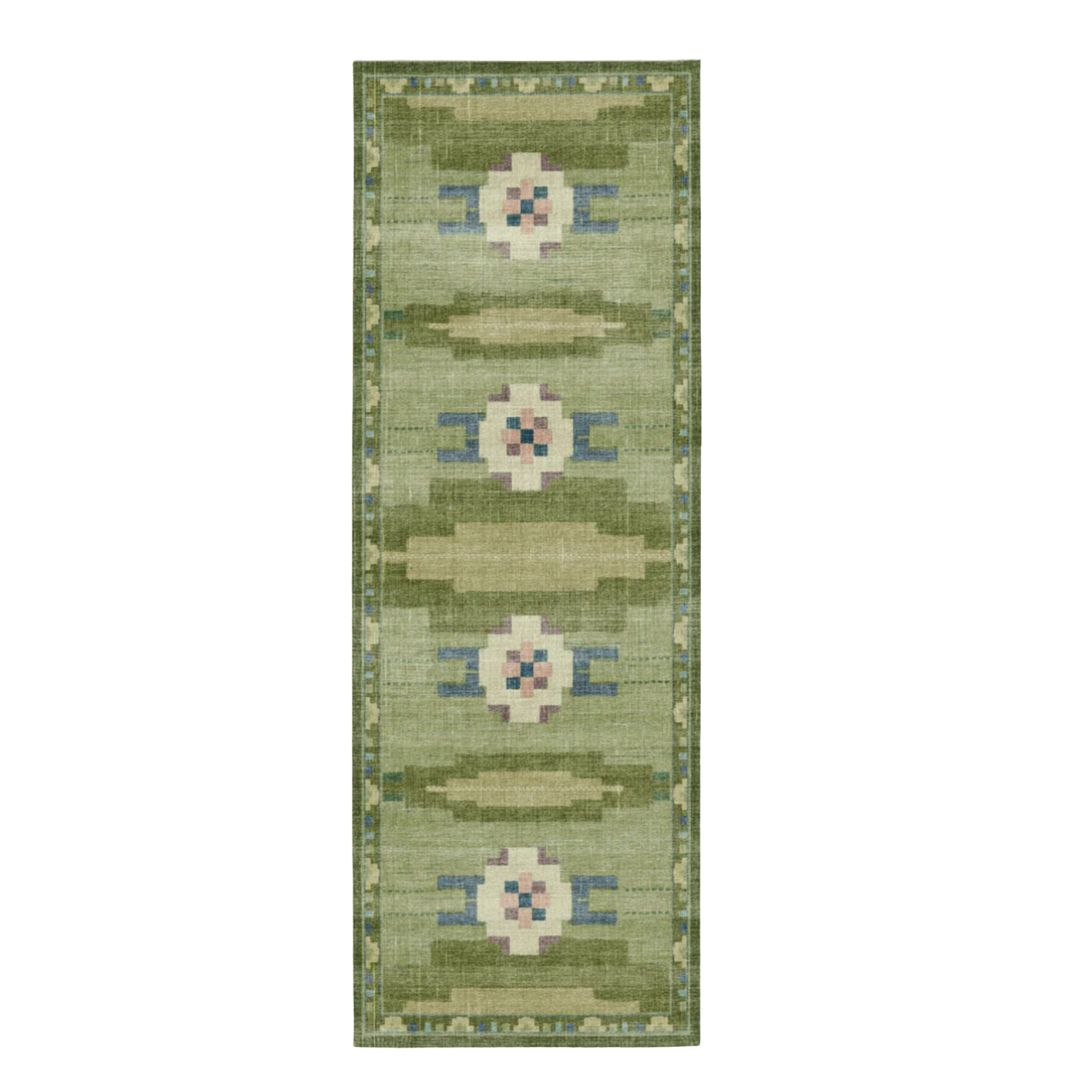10 Small Kitchen Layout Mistakes Designers Will Always Urge You to Avoid for a Better Working Space
Compact kitchens can be just as efficient as capacious ones, just ensure you avoid these common schoolboy errors when working with a limited blueprint

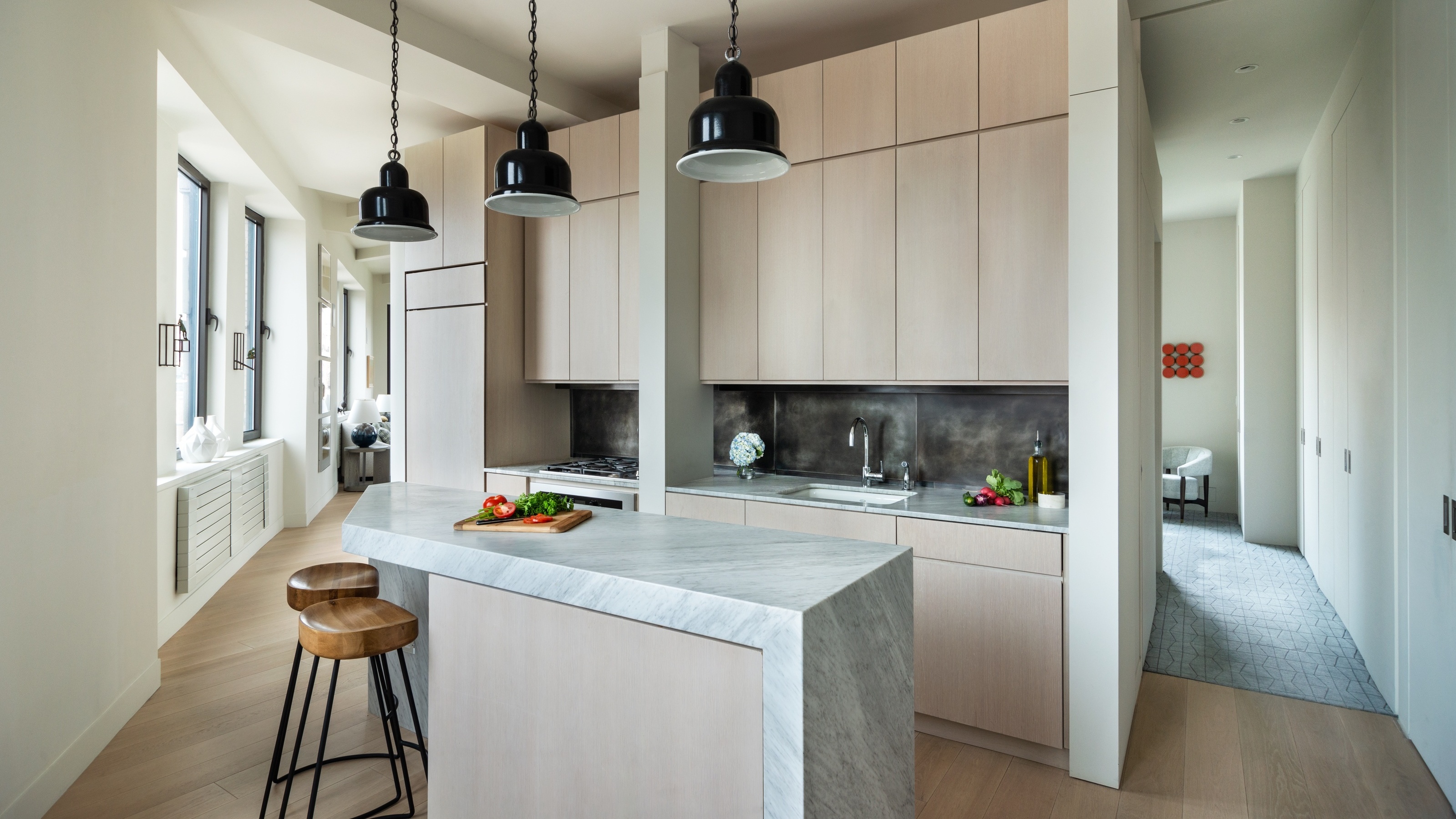
It seems that the more modern life progresses, the harder our kitchens are expected to work. That's all well and good when you have a capacious new build, but if your home is more limited on square footage, hopes of a cohesive flow can quickly fly out the window. Perfecting your kitchen layout is hard enough at the best of times, let alone when navigating a small blueprint. That's where troublesome small kitchen layout mistakes can come into play.
But, first, the good news? Small kitchen ideas can be just as beautiful as bigger ones — and, notably, just as efficient. All you need to do is sidestep some common kitchen layout mistakes to ensure a seamless set-up. For example, anything oversized has no place in a compact culinary space (say goodbye to that bulky Belfast sink you've always longed for), and it's okay to bend the rules for appliance configuration (bid farewell to the so-called "Working Triangle").
If you're dedicated to curating a small kitchen that's cohesively systematized and expertly unified, these are the 10 small kitchen layout mistakes that designers urge you to avoid.
1. Ignoring Workflow in Your Layout
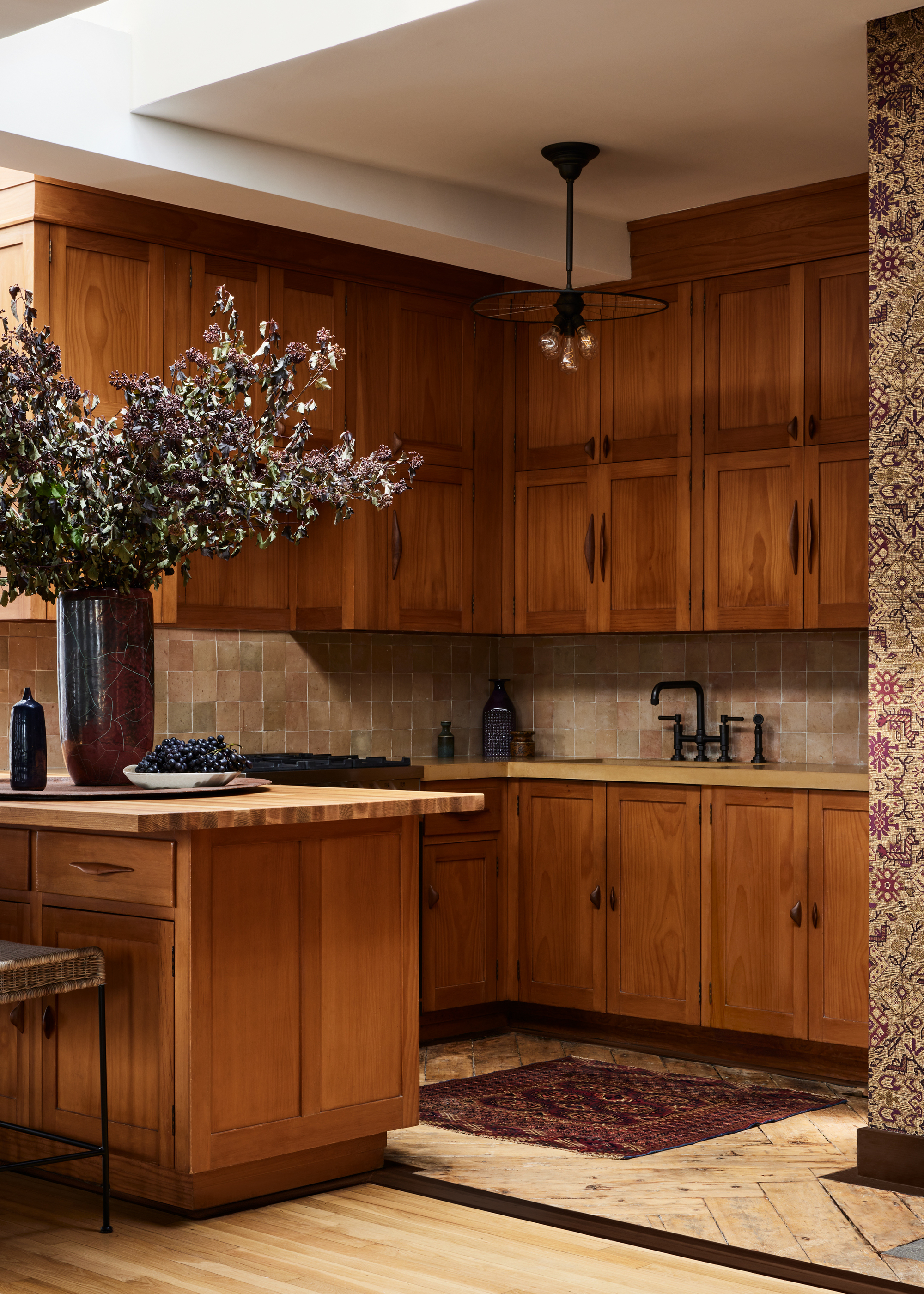
Modern kitchens are all about optimizing efficiency for a smooth, cohesive workflow to avoid those small kitchen mistakes. While it's true that you'll never have to trek too far in a small kitchen, that doesn't mean you can overlook the importance of efficient configuration when it comes to your layout. For example, a sink that's polar to your oven will never be conducive to a good kitchen workflow.
"A well-designed kitchen isn't just about how it looks, but it should seamlessly work to support how you move through the space and carry out daily tasks like prepping, cooking, and cleaning," explains Nathan Kingsbury, Creative Director of Nathan Kingsbury Design. "In small kitchens especially, where every bit of space matters, poor layout decisions can quickly result in a space that may look the part, but will be frustrating to use."
The classic kitchen work triangle of the cooker, sink, and fridge — long considered the optimal layout for an efficient kitchen — is the sort of criteria you can sometimes eschew, but it should still factor into your kitchen plans. "If these elements are too far apart, or their paths cross with high-traffic zones, then it can make cooking really stressful," Nathan explains. "Before committing to the design elements, really consider how you use the space and create a clear plan, walking through the functional flow. This forms the backbone of any successful small kitchen design."
2. Squeezing in an Oversized Island
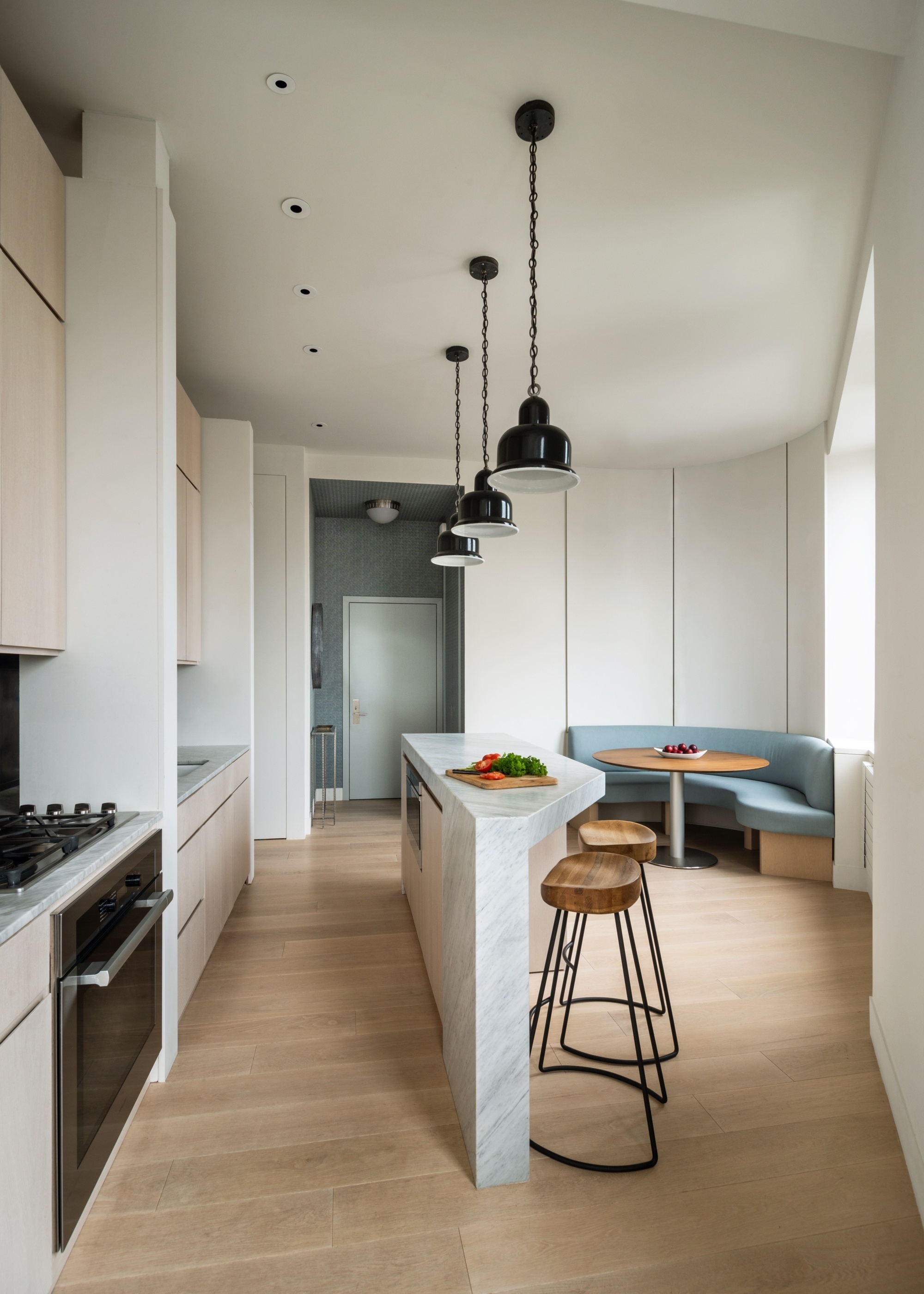
In recent decades, the best kitchen layout ideas have always included an island, but shoehorning this feature into a space that's not big enough for it is a major small kitchen layout mistake. Instead of being a useful addition to your kitchen, the island can become an impactful feature that interrupts the flow of your space.
The Livingetc newsletters are your inside source for what’s shaping interiors now - and what’s next. Discover trend forecasts, smart style ideas, and curated shopping inspiration that brings design to life. Subscribe today and stay ahead of the curve.
"Movement becomes restricted," says Catherine B. de la Sablonnière, creative director at Ateliers Jacob, plainly. "The space stops working for you and starts working against you. Instead, focus on function instead of form. Try a furniture-style narrow table that invites connection without crowding the room, or a peninsula that provides a generous surface without blocking pathways."
A kitchen island doesn't need to look conventional, either. Take the space above, for example; a narrow, angular island echoes the room's awkward shape, offering an additional surface that doesn't disrupt the kitchen's flow. As Catherine explains: "A small kitchen can still be high-functioning, welcoming, and beautiful, with or without an island."
3. Choosing a Small Kitchen Layout for Looks Over Function
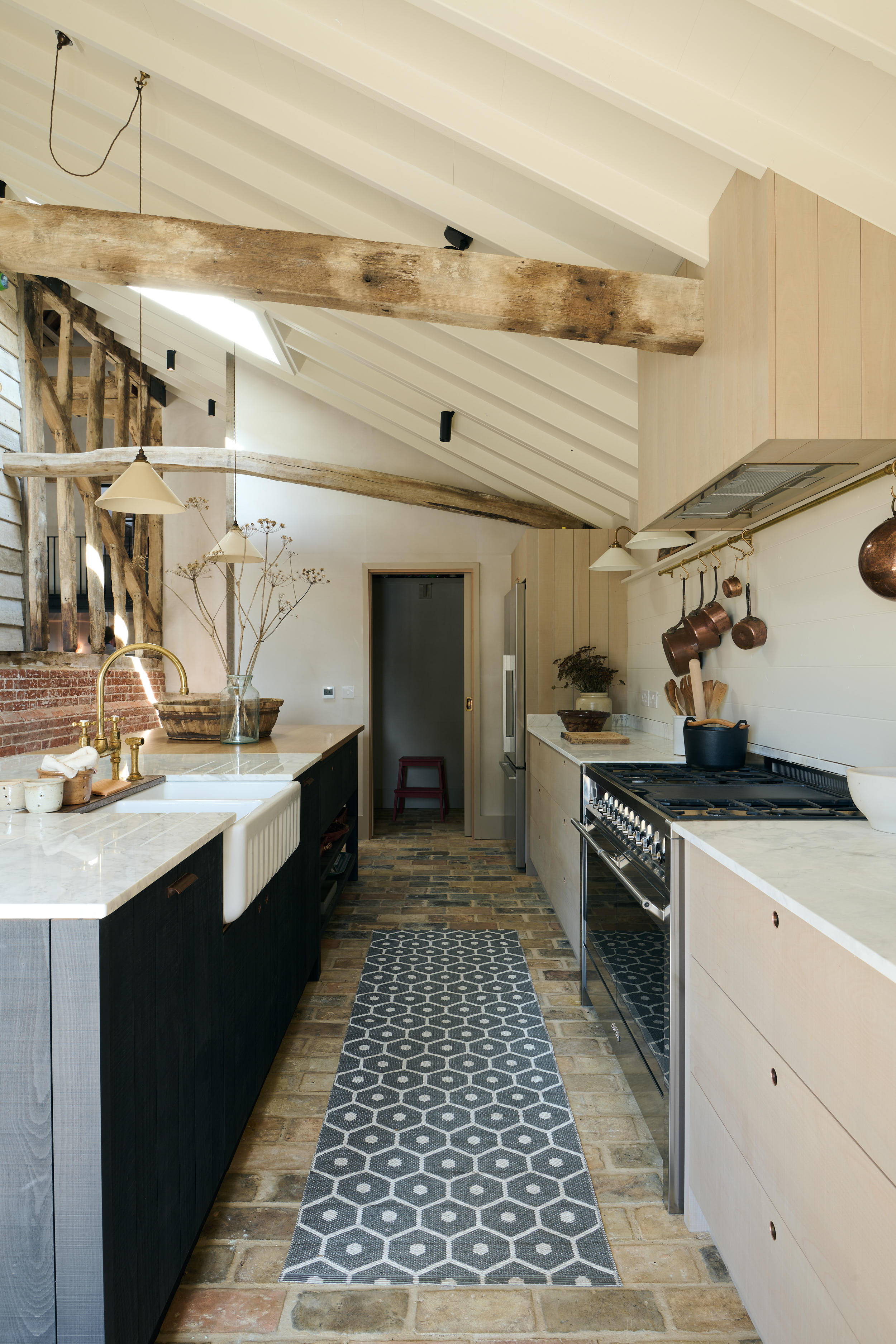
Prioritizing aesthetics over practicality is a universal layout mistake, but it's especially pertinent when it comes to small kitchen layout ideas. "In a world of shiny interiors and Pinterest-worthy design, it's really easy to choose style over substance," says Nathan. "A lot of the time, homeowners get caught up in choosing on-trend materials, colors, or finishes without really considering how these choices will impact how the kitchen works for them, and this is particularly problematic in a small kitchen."
Nathan gives the example of marble waterfall islands as a small kitchen layout mistake. "They may look incredibly beautiful, but if it impacts the ability for you to move or prepare food easily, then it's a mistake," he says. A lot of the time, these decisions boil down to size. A generous Belfast sink may have always been your vision, but it has no place in a small blueprint. The same applies to large range ovens, for example, or integrated double-door refrigerators. "By focusing on how you actually use your kitchen, and not just how it looks, you'll create a kitchen that works beautifully but also looks beautiful," says Nathan.

Nathan specialises in bespoke kitchens, furniture, and interiors and runs his own design studio with his wife, Amber.
4. Letting the Sink Dominate a Small Kitchen's Layout
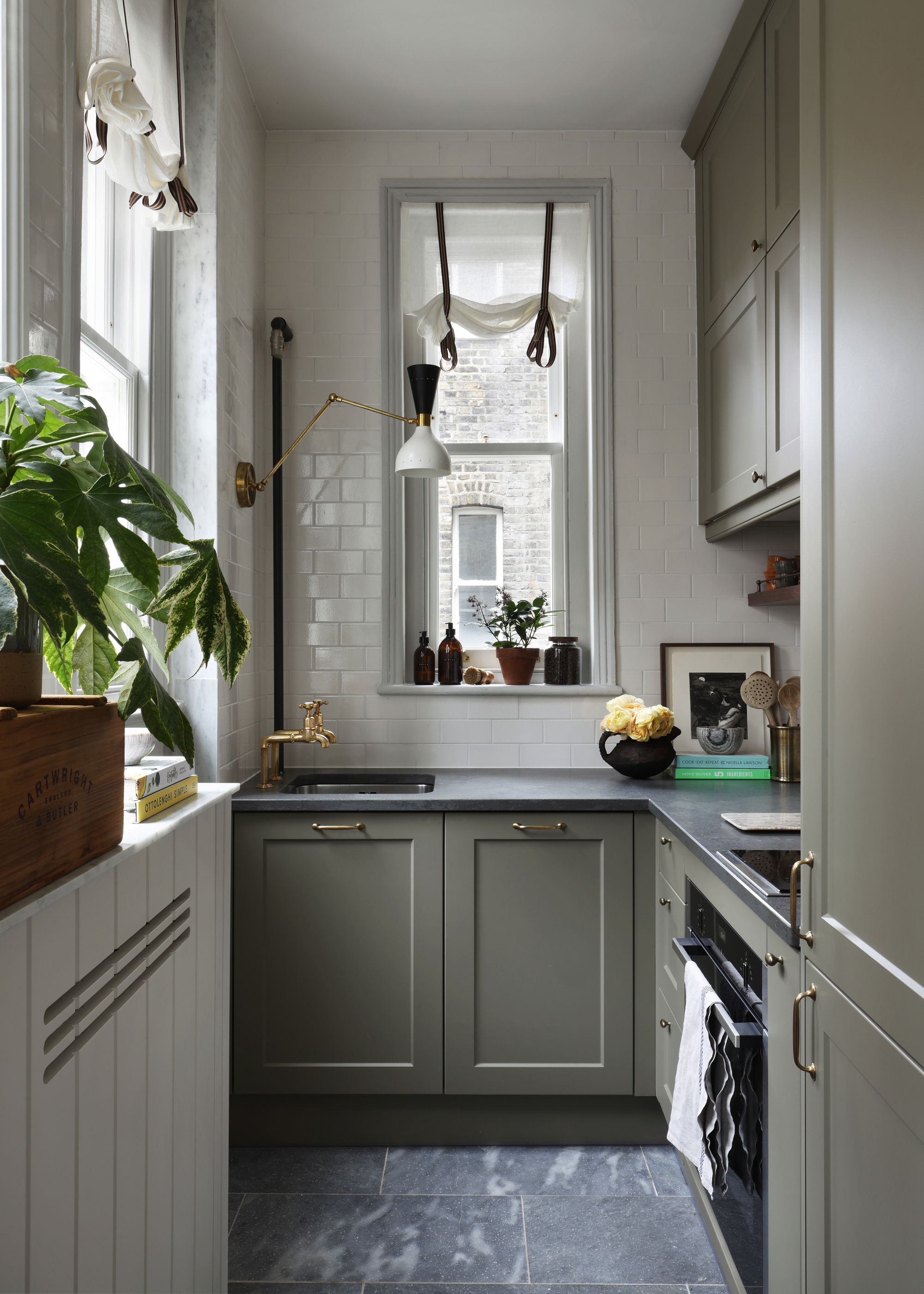
On a similar note, failing to scale down your core features can negatively impact your layout when space is at a premium. A small kitchen doesn't necessarily need six heating elements on a stove, nor does it need a huge kitchen sink that impedes valuable countertop space. Instead, opt for scaled-down versions, and think carefully about the placement to avoid small kitchen layout mistakes.
That's exactly what designer Christian Bense did in the small London kitchen pictured above. The orientation of the sink and faucet has been turned on its side, with taps that hug the wall and a smaller basin that's relative to the kitchen's size. Instead of having a large sink below the window that takes up vital counter space, this set-up allows the homeowners to gain significant surface area.
To ensure this unusual design element looks considered and intentional, Christian married the brass taps with a beautiful arm sconce above. "To help with the 'right-hand orientation' of the sink and taps, the mid-century style articulating wall light feels quite high-end and creates a unique focal point," he says.

An award-winning interior designer, Christian, who hails originally from south Africa, worked with designers Turner Pocock before starting his own practice. His designs are elevated, borrowing from classicism, but with a distinctly modern flourish.
5. Not Factoring the Amount of Countertop Space a Layout Provides
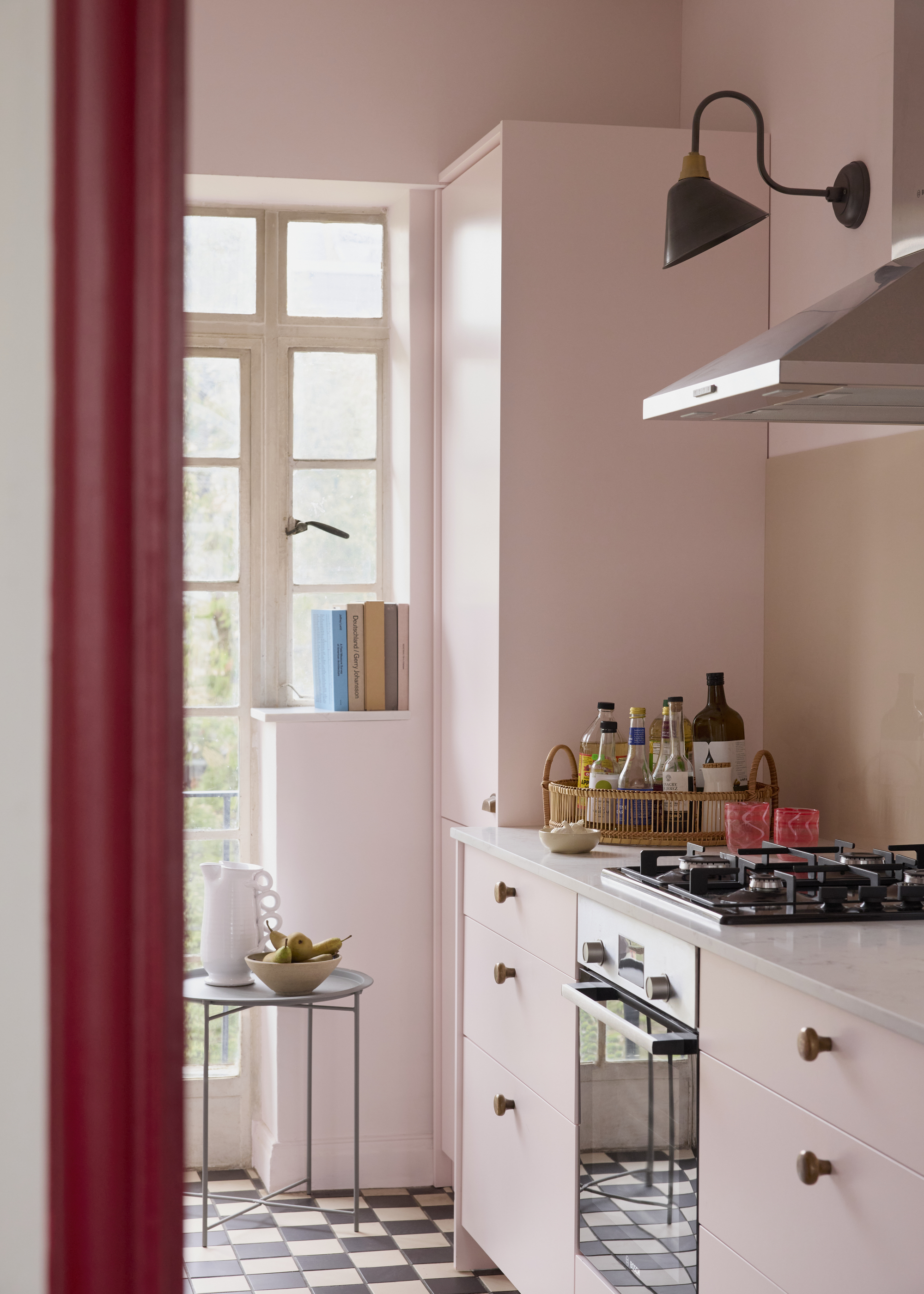
On the topic of kitchen countertops, don't make them an afterthought. When designing a layout for a small space, this sort of mistake will cost you a lot in the long run. "In small kitchens, your worktop space is prime real estate," says Nathan. "One of the biggest mistakes often made is underestimating just how much worktop space you actually need."
It's easy to forget how much space your oven, sink, and fridge, can take up, but if you don't prioritize your surface area, you'll be left with minimal room for prepwork (which could disappear altogether once you've found a home for your coffee machine, microwave, and airfryer).
"Worktop space should be prioritized near the cooker and sink, remaining as free from clutter as possible," says Nathan. "This might mean integrating appliances into cabinetry, opting for wall-mounted storage solutions, or designing a multi-use island. You should never compromise on this vital element for decor and styling; every kitchen needs a robust and accessible workspace in order to truly function."
6. Overfilling the Vertical
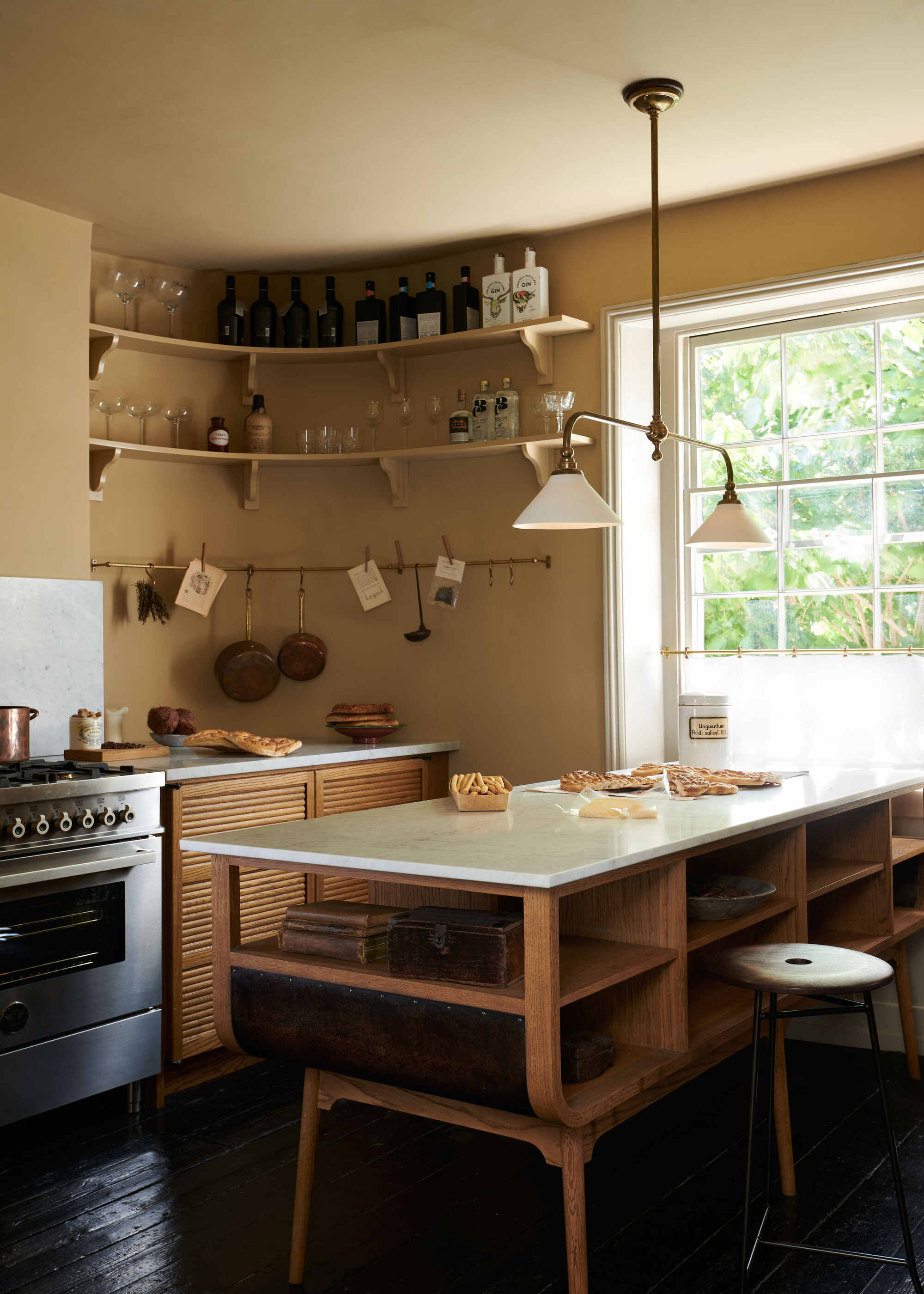
If your square footage is limited, you might think it's a good idea to take kitchen storage to the walls. Over-reliance on vertical space, however, can create a kitchen that feels cramped and closed-in. What's more, when it comes to the layout of a small kitchen, storing lots of items overhead will make it difficult to navigate the space unless you're expertly organized.
"Homeowners often overload the vertical space in an attempt to maximize functionality, but more often than not, this backfires," Nathan notes. "Wall cabinets can seem like a smart way to get extra storage, but if it's not done in a considered way, it can make a small kitchen feel top-heavy and claustrophobic. High cabinets are also harder to get to without a stool, making them impractical for daily use."
Instead of heavy upper wall cabinets that reduce airflow, opt for some simple open shelving. It might mean reducing your collection of glassware, mugs, and utensils, but that's no bad thing. If you do decide to go for vertical cabinets, stretch them right to the ceiling for a more seamless look that makes use of every inch, and choose minimal slab fronts so that they practically blend into the wall.
7. Not Embracing a Linear Layout
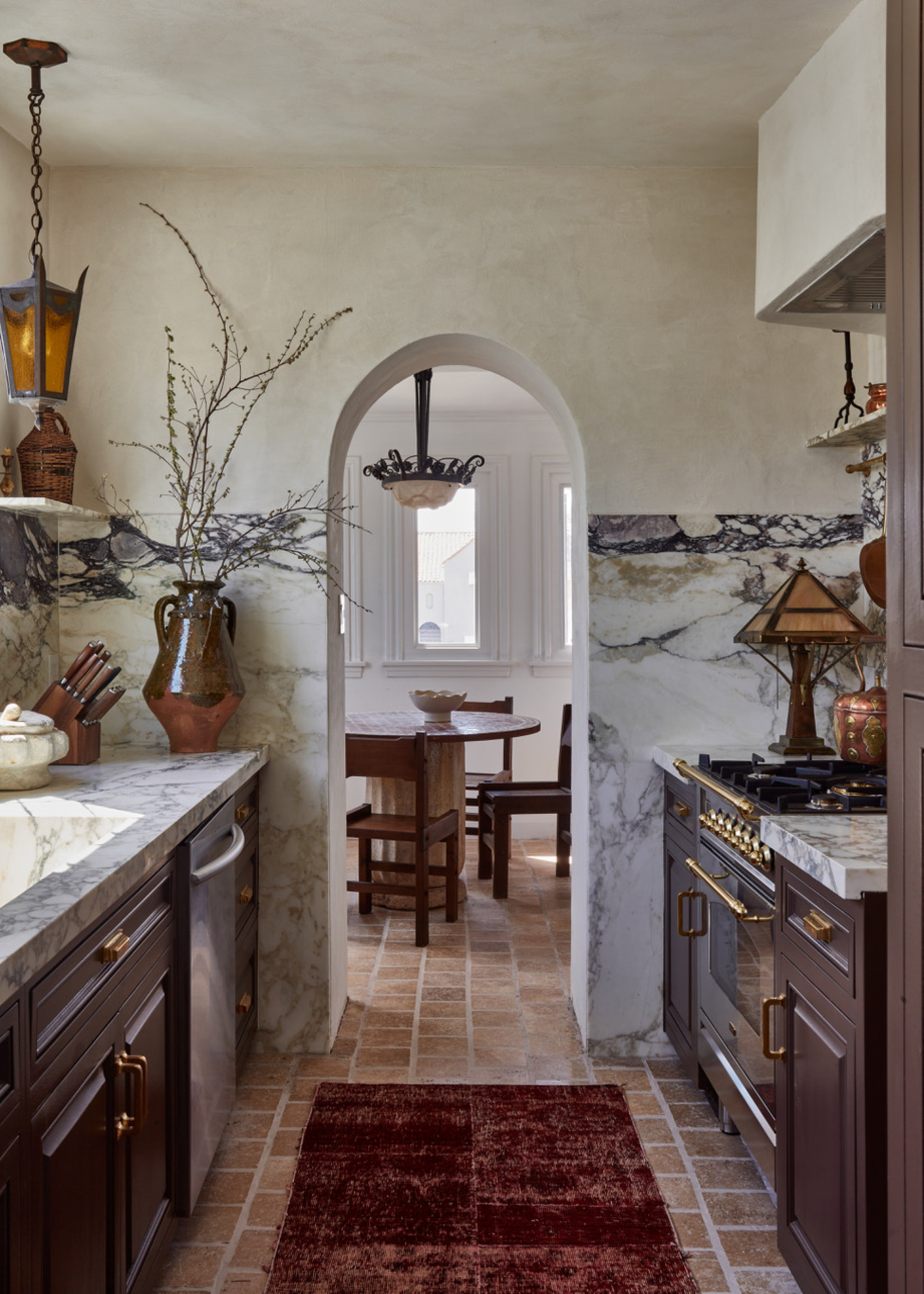
Long and narrow kitchens might be limiting, but that doesn't mean the layout can't be practical. Rather than work against a galley kitchen or a linear layout like a one-wall kitchen, lean into it by creating a streamlined path with a smooth flow that progresses from prep work, to cooking, to cleaning. A galley also offers the perfect set-up for that heralded Golden Triangle we mentioned earlier, creating an efficient work area between kitchen, fridge, and stove.
Of course, some extra work will be needed to visually enhance a long or narrow space. "Keep sightlines open, use mirrored or glossy finishes to bounce light, and consider a sliding door or open end to boost flow," advises Simon Ribchester, head of design at Beams. It also helps to add height to the space by, say, drawing attention to the ceiling. This helps to balance out the length of the room for more visual harmony.
8. Opting for Too Many Heavy Appliances
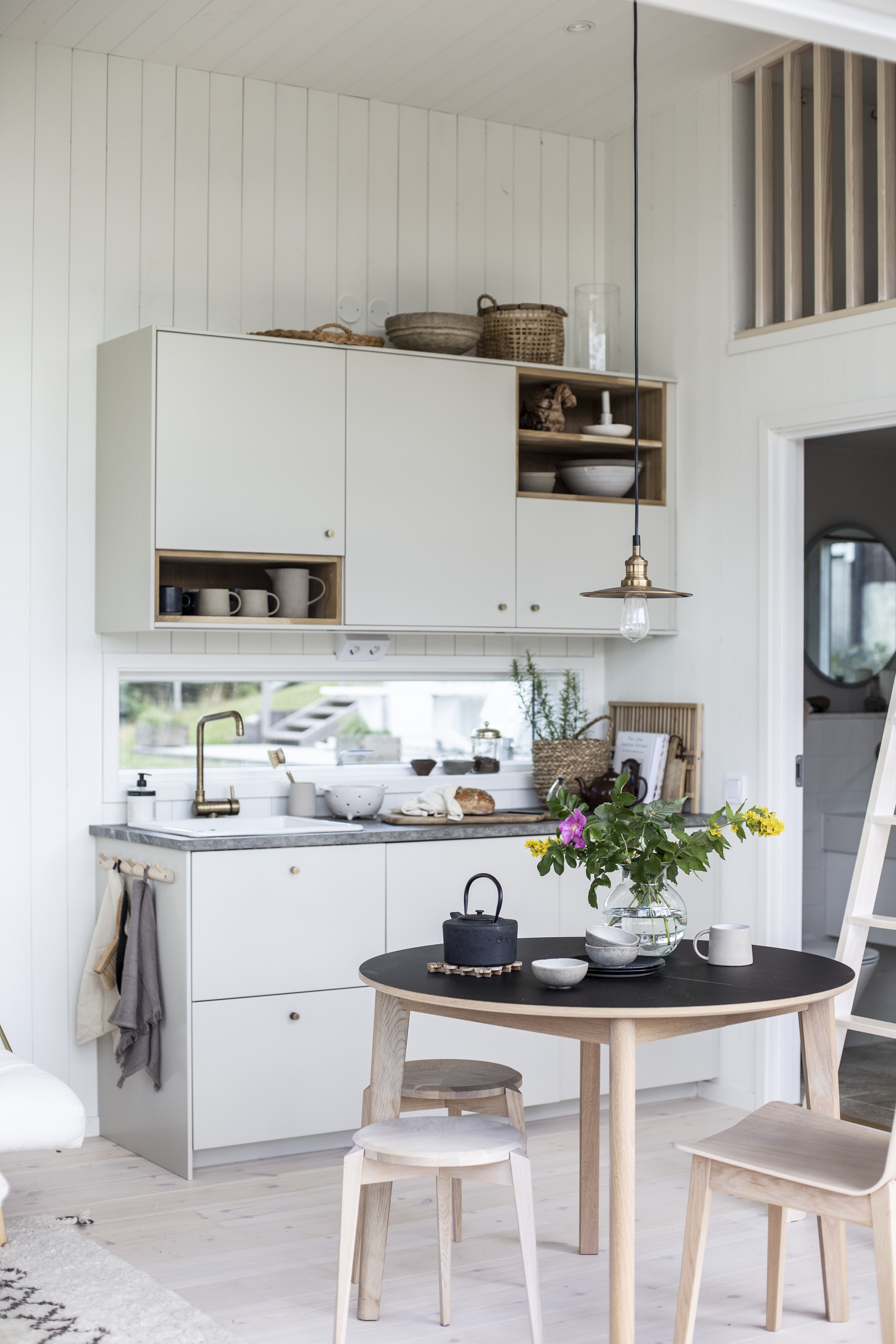
In the same way that bulky wall cabinets can create a cramped kitchen layout, too many heavy appliances will make for an inefficient blueprint in a small kitchen. Dated kitchen layouts might put an emphasis on big fridge-freezers or expansive range ovens, but there are plenty of modern kitchen solutions that make excellent space savers.
Nathan notes that squeezing in too many appliances can overwhelm a small kitchen and eat into valuable prep and traffic flow space. "It's essential to be realistic about the appliances you actually need, and choose compact, multi-functional designs where possible to help save on space," he says. "Prioritizing breathing space in the layout, both horizontally and vertically, will result in a kitchen that's practical, comfortable, and efficient."

Simon is head of design at Beams, a home renovation company that helps homeowners and contractors made eco-friendly choices reducing carbon emissions and improving energy efficiency
9. Misjudging Door Clearance
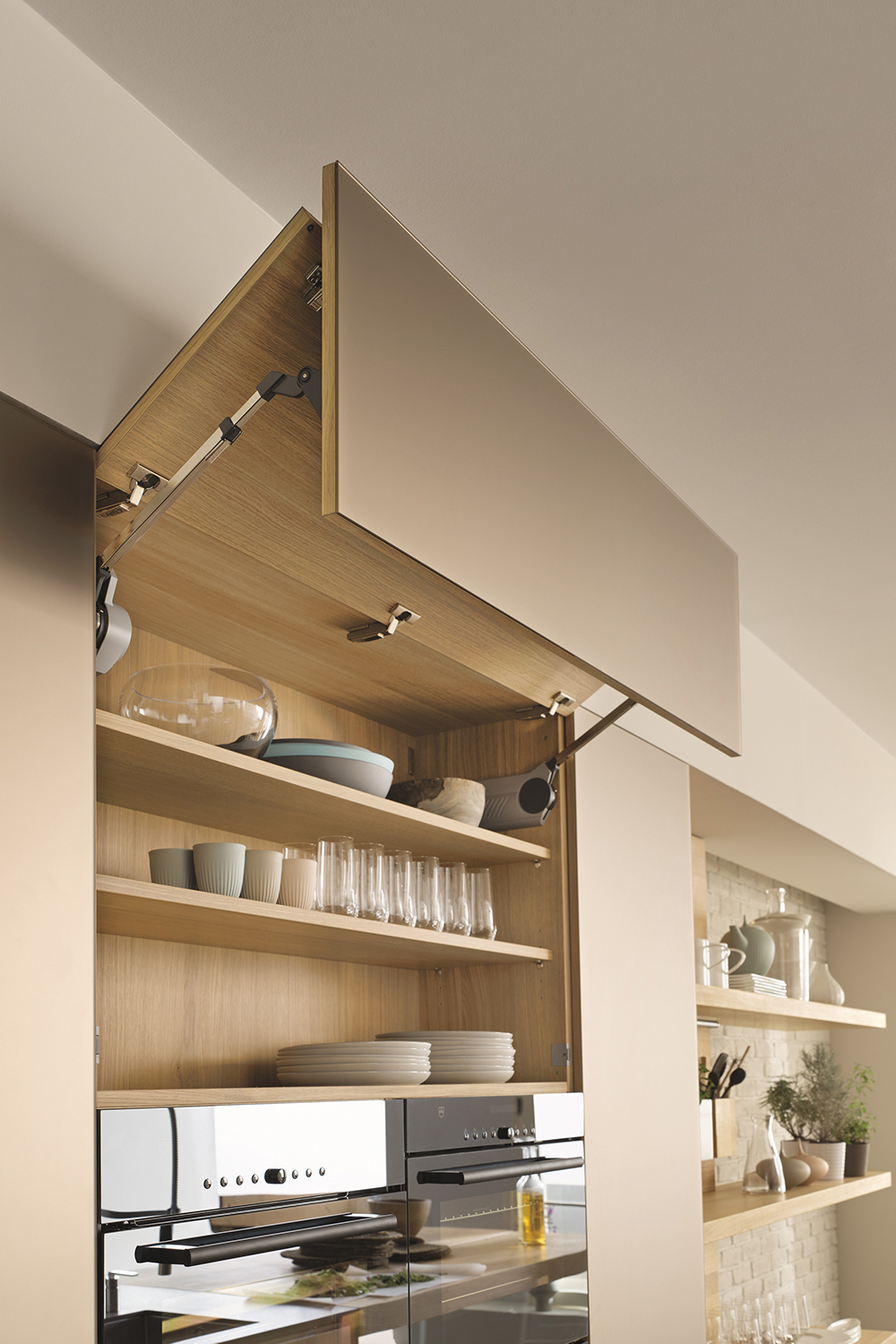
When remodeling a kitchen with a small layout, be sure to factor in plenty of room for door clearance. This doesn't just apply to standard doors, but your cabinet doors, oven door, and drawers, too. Picture this: you've managed to fit everything you need into your tiny kitchen plan, only to realize after installation that your kitchen cabinets can't open fully, and that your cutlery drawer crashes into your oven door handle. Finding a place for each piece of the puzzle is just the first step; you also need to make sure they work together when in use, not just when they're static.
For a fix, consider altering the depth of your cabinets in a small kitchen in order to enhance the layout. "The default is 24-inch base cabinets, but in a small kitchen, that depth can feel oversized and eat into circulation space," says designer Christopher Boutlier. "I often use shallower cabinets; think 18 or even 15 inches in areas that don’t need deep storage. It frees up room for movement or allows space for a compact island or table without feeling tight."
10. Failing to Adjust Hood Size for a Smaller Kitchen
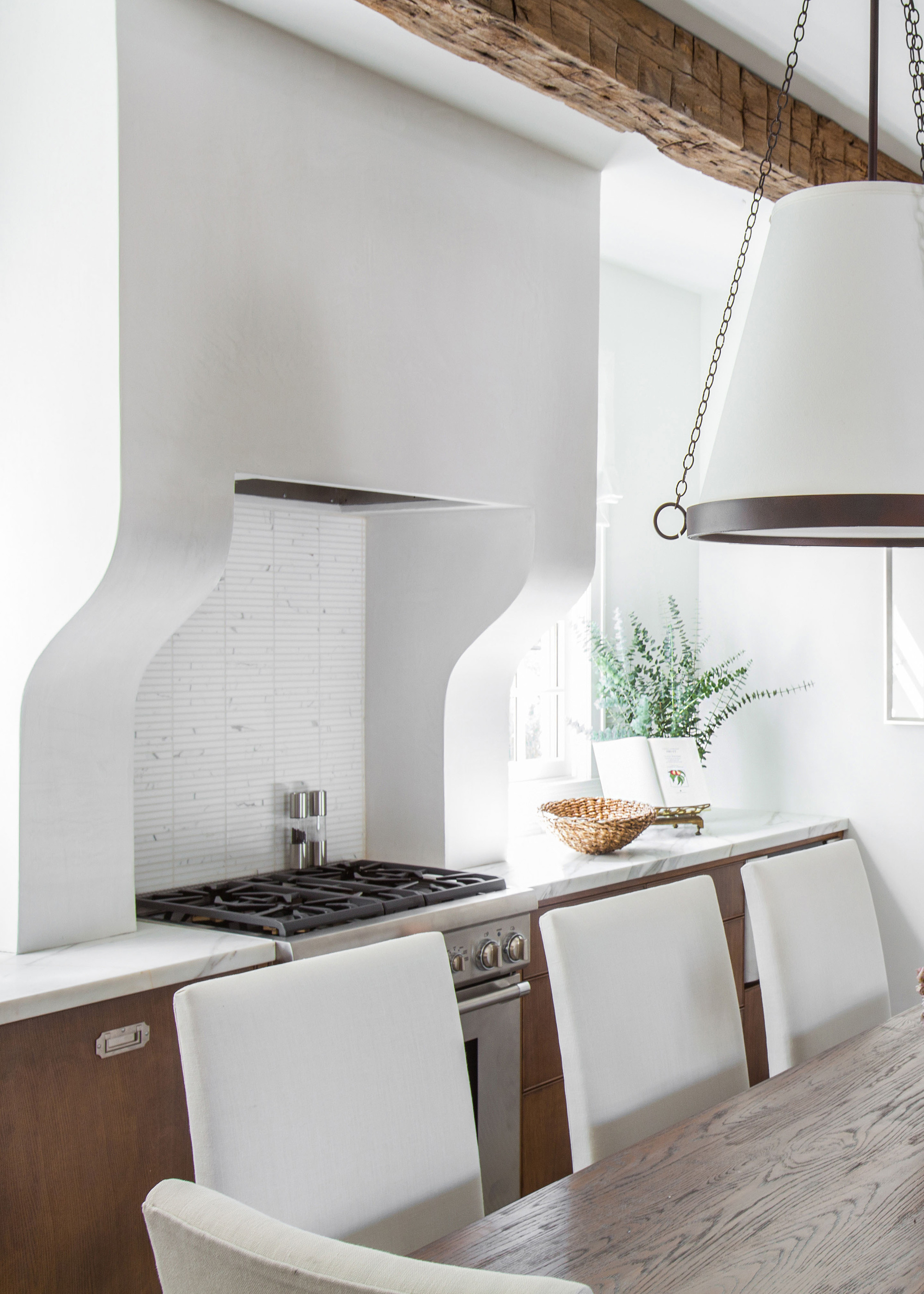
Finally, your oven hood might not be a priority when planning the layout of a small kitchen, but that doesn't mean it shouldn't factor into your plans. When space is tight, you don't want to be hitting your head on a huge hood that juts out into your cooking station.
"Oversized hoods can overwhelm a small kitchen, both visually and physically," says Christopher. "If venting allows, a slimline or integrated hood is a cleaner solution. It does the job without dominating the design. I’ve also used downdraft fans and recirculating models in tight spaces with great results." Visually speaking, plastering in your hood can also create a more seamless effect.
FAQs
How Do You Fix a Bad Kitchen Layout?
Believe it or not, it is possible to fix a bad layout in a small kitchen without a costly, time-consuming remodel. For example, consider the impact of switching a few of your appliances around. Would your fridge work better stationed at the opposite end of your kitchen, or could you relegate your coffee machine to a pantry or utility area? Small switches like these can have a huge impact on your workflow while also freeing up countertop space.
To improve any kitchen layout, big or small, focus on improving workflow while prioritizing efficient storage — the rest will follow. Besides rearranging appliances, this might include rethinking the use of your vertical space, scaling down features, and using multi-functional furniture for a more streamlined space.
Small kitchens needn't be any less efficient than large kitchens. In fact, ensuring you carefully consider your layout, they can boast an even better blueprint with a more streamlined workflow. Steer clear of the mistakes above if you want an cohesive culinary space with functionality at its heart.

Lilith Hudson is a freelance writer and regular contributor to Livingetc. She holds an MA in Magazine Journalism from City, University of London, and has written for various titles including Homes & Gardens, House Beautiful, Advnture, the Saturday Times Magazine, Evening Standard, DJ Mag, Metro, and The Simple Things Magazine.
Prior to going freelance, Lilith was the News and Trends Editor at Livingetc. It was a role that helped her develop a keen eye for spotting all the latest micro-trends, interior hacks, and viral decor must-haves you need in your home. With a constant ear to the ground on the design scene, she's ahead of the curve when it comes to the latest color that's sweeping interiors or the hot new style to decorate our homes.
