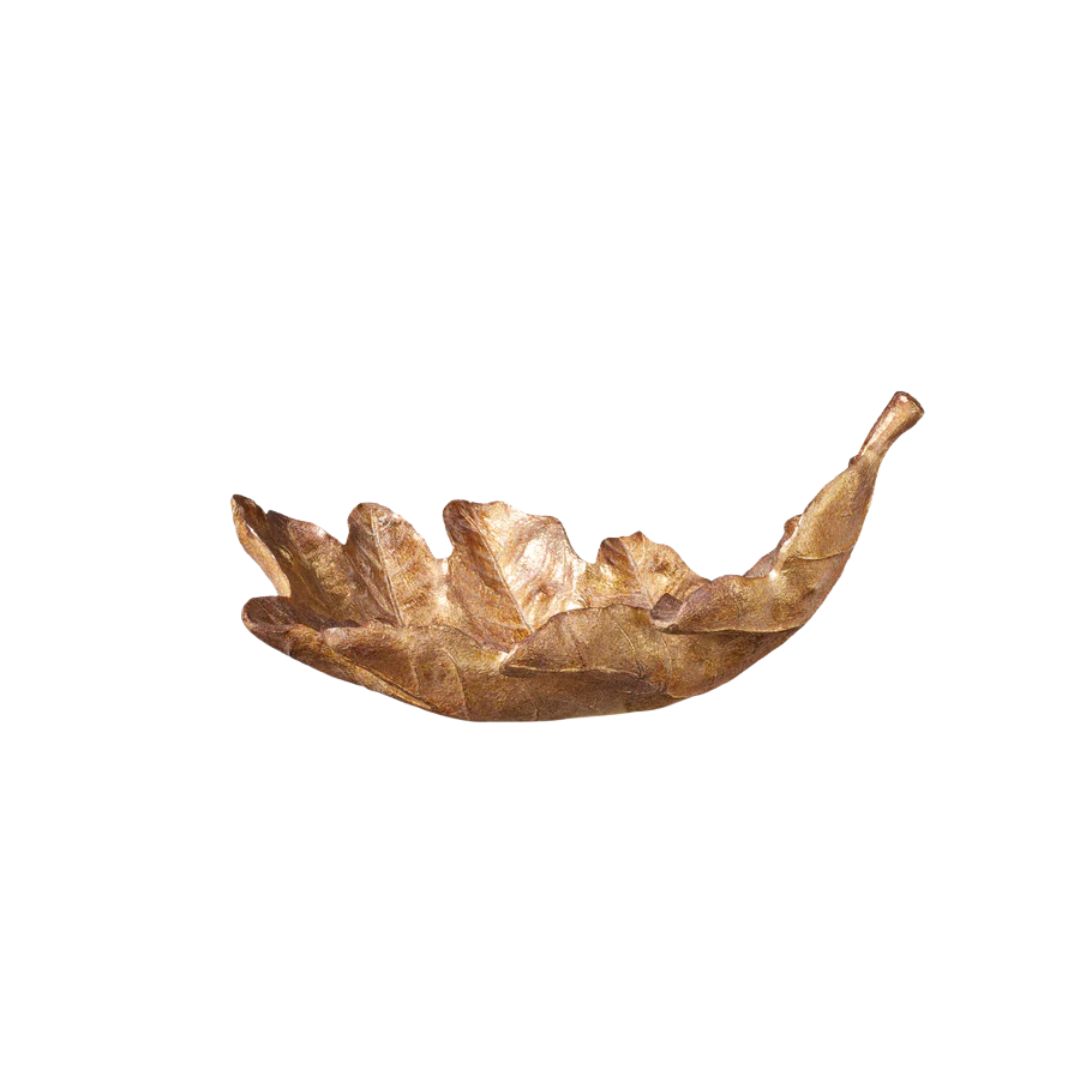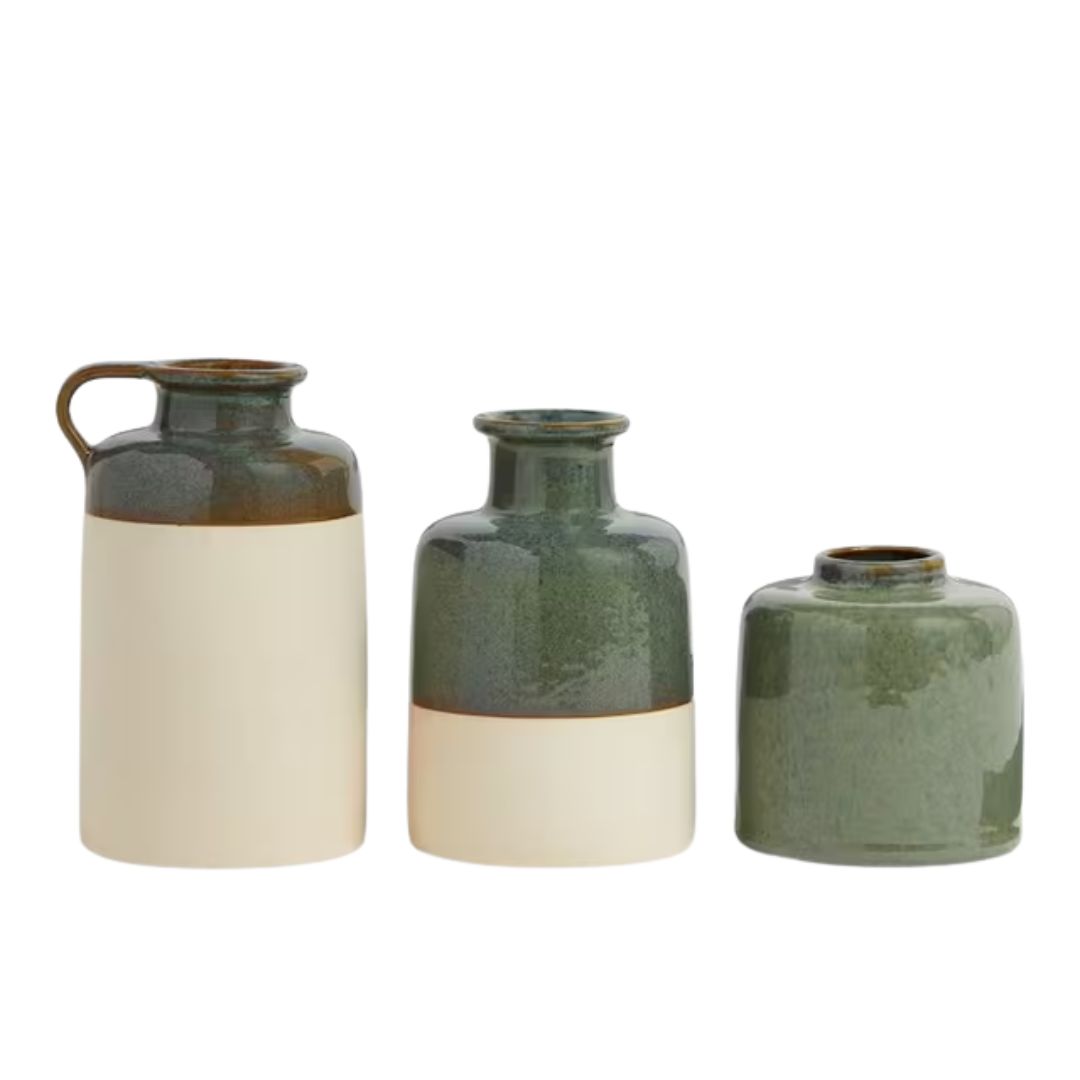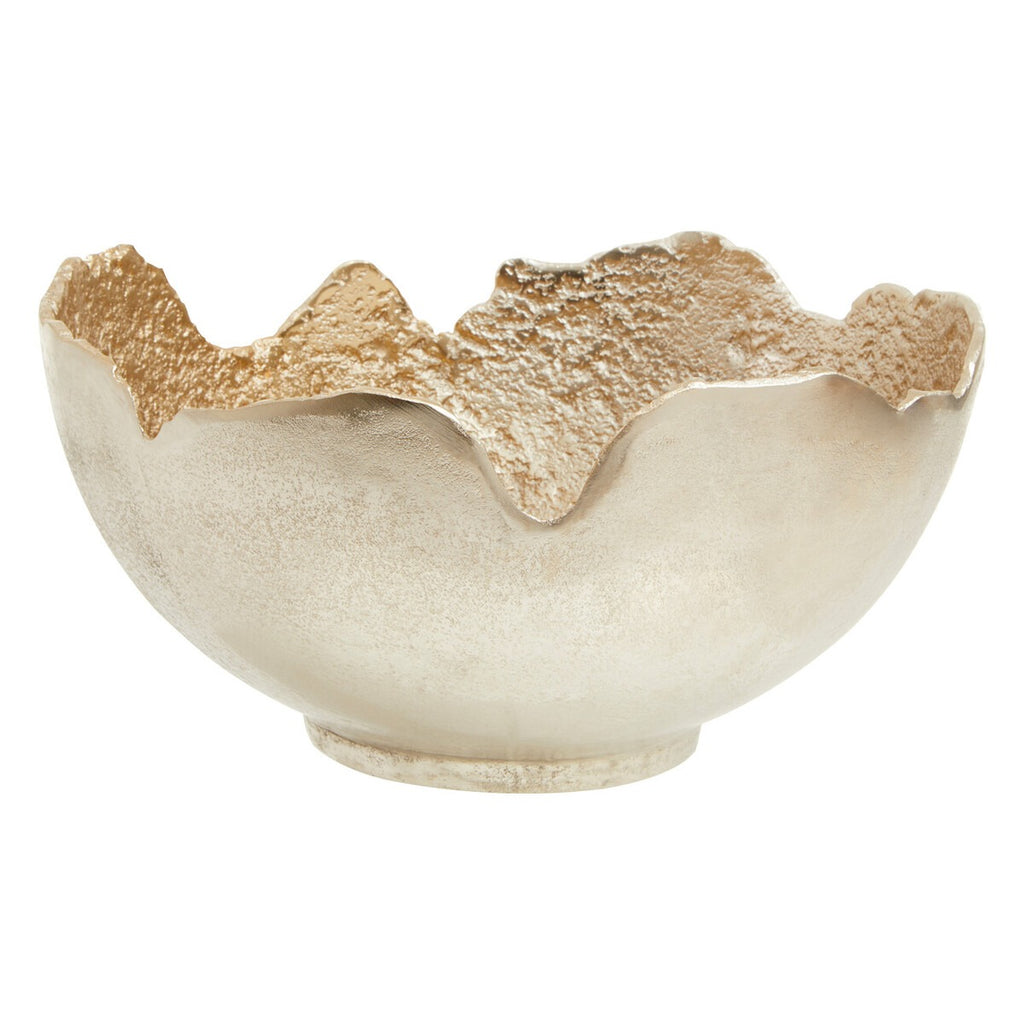11 Ways to Make Islands Work in Small Kitchens — So They Both Function Brilliantly and Look Amazing
Elevate your kitchen with a small yet perfectly formed island. The designers show us why big isn’t always better…
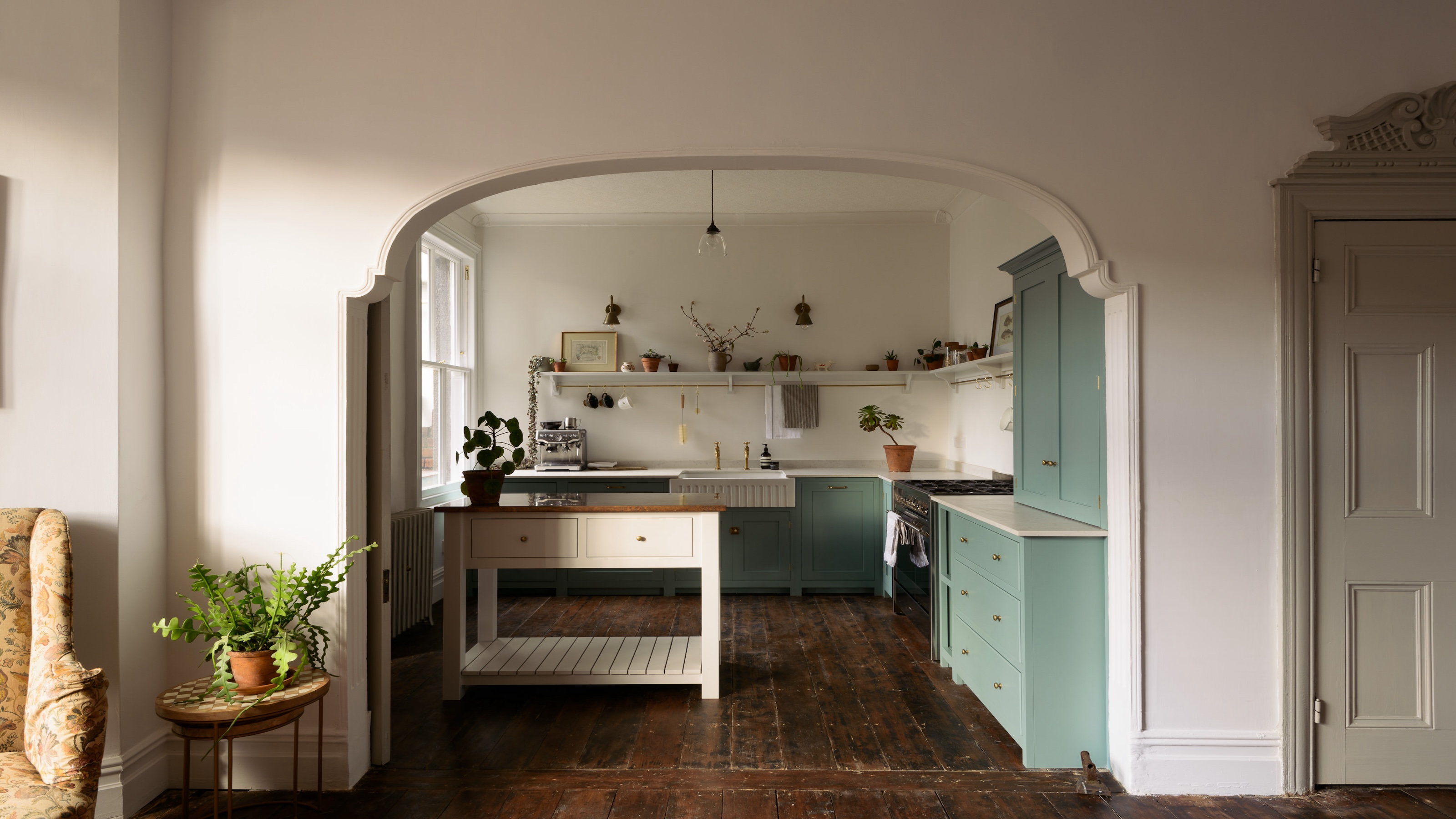
If you’re planning a kitchen renovation, you might automatically think you need a big, sprawling space to fit in a kitchen island unit.
But time to think again. Kitchen island ideas do not always demand huge footprints to work well. In fact, with good planning and an expert eye, a small yet super hardworking kitchen island can feel as special as any grand design.
For starters, clever small kitchen islands are great for extra storage and prep space — even a bijou spot for eating and hanging out with friends if you fancy. The ultimate small kitchen island is also big on style, too — think statement colors and wow factor worktops (remember you won’t have to bust the budget on spenny materials for a small island either).
“When it comes to smaller kitchen islands, choosing the right one will be really transformational, helping to maximise style and practicality without overwhelming the space,” says Nathan Kingsbury, creative director of Nathan Kingsbury Designs.
Desperate to know how small really can be beautiful? Here are 10 golden ideas that designers swear by when planning a small kitchen island. Small wonders incoming…
1. Opt for a Butcher Block
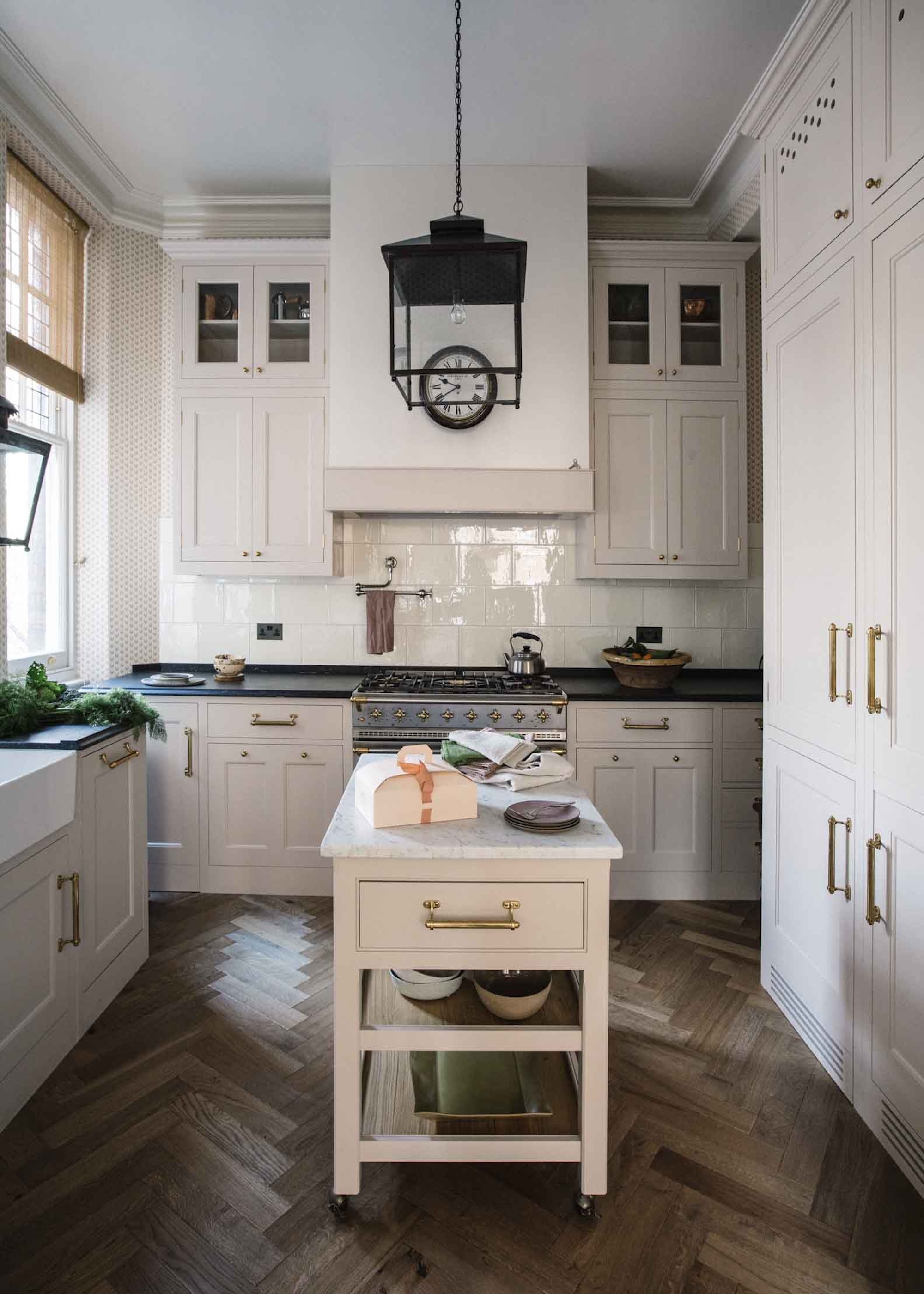
Go mobile with a small kitchen island on wheels!
In a kitchen with limited space, why not consider a butcher block kitchen countertop or a baker's table? These are versatile alternatives to the traditional kitchen island and can be tailored to suit the proportions of your kitchen. And by adding wheels to a butcher’s block, you’ll create a portable, hardworking piece of furniture that’s a boon in small kitchens ideas.
Don’t forget, with no electricity or plumbing, you’re free to position a butcher’s block anywhere you like.
The Livingetc newsletters are your inside source for what’s shaping interiors now - and what’s next. Discover trend forecasts, smart style ideas, and curated shopping inspiration that brings design to life. Subscribe today and stay ahead of the curve.
“Rolling or mobile islands are a popular choice as their wheels allow them to be moved out of the way if more space is needed,” adds Nathan Kingsbury. “Many designs include storage shelves or drawers underneath and can double as a prep surface, informal dining spot, or an extra surface when entertaining.”
“There is something really quite pleasing about a movable piece of furniture; it gives you different options depending on the situation,” agrees Helen Parker, creative director of Devol. “Pull your butcher’s block to the end of your table for big gatherings when you need extra space to lay out platters of food. Drag your butcher’s block to the cooker when you are making jams and marmalades, a perfect surface to load up fruit and jars to do a little chopping.
“Then there is the possibility, if small enough, to wheel your trusty, movable cupboard into the garden, right up next to the barbecue for lazy summer lunches.”

Nathan specialises in bespoke kitchens, furniture and interiors and runs his own design studio with his wife Amber.
2. Avoid Dark Colors
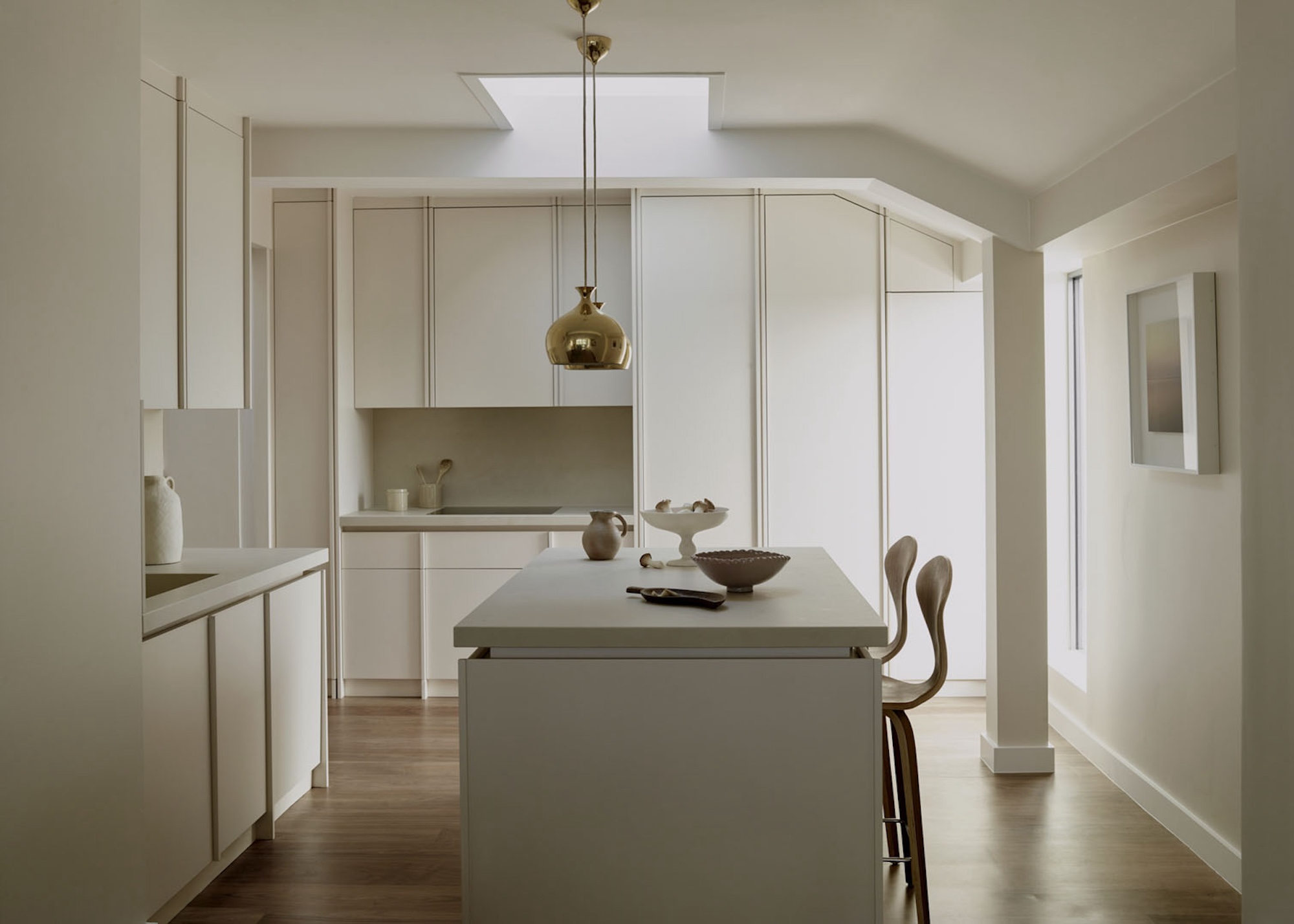
A calm, neutral palette works wonders for a small island.
Neutral kitchen ideas and pale hues are a foolproof trick when it comes to small kitchen islands, say designers. Dark colors can make a small space feel cramped, while vibrant hues might feel a little jarring to the eye.
“Lighter colors and natural wood tones help a small island blend in and open up the space,” explains Simon Ribchester, head of design at Beams. “Or go for a tonal contrast with your main units and worktop finish to make the island feel like a design feature.”
And remember, pale colors don’t mean clinical and sterile. There are a whole host of warm neutrals — think putty, barley, stone, and buttermilk — that will transform your small kitchen island into a well-loved, well-used centrepiece.

Simon is head of design at Beams, a home renovation company that helps homeowners and contractors made eco-friendly choices reducing carbon emissions and improving energy efficiency.
3. Plan Measurements Carefully
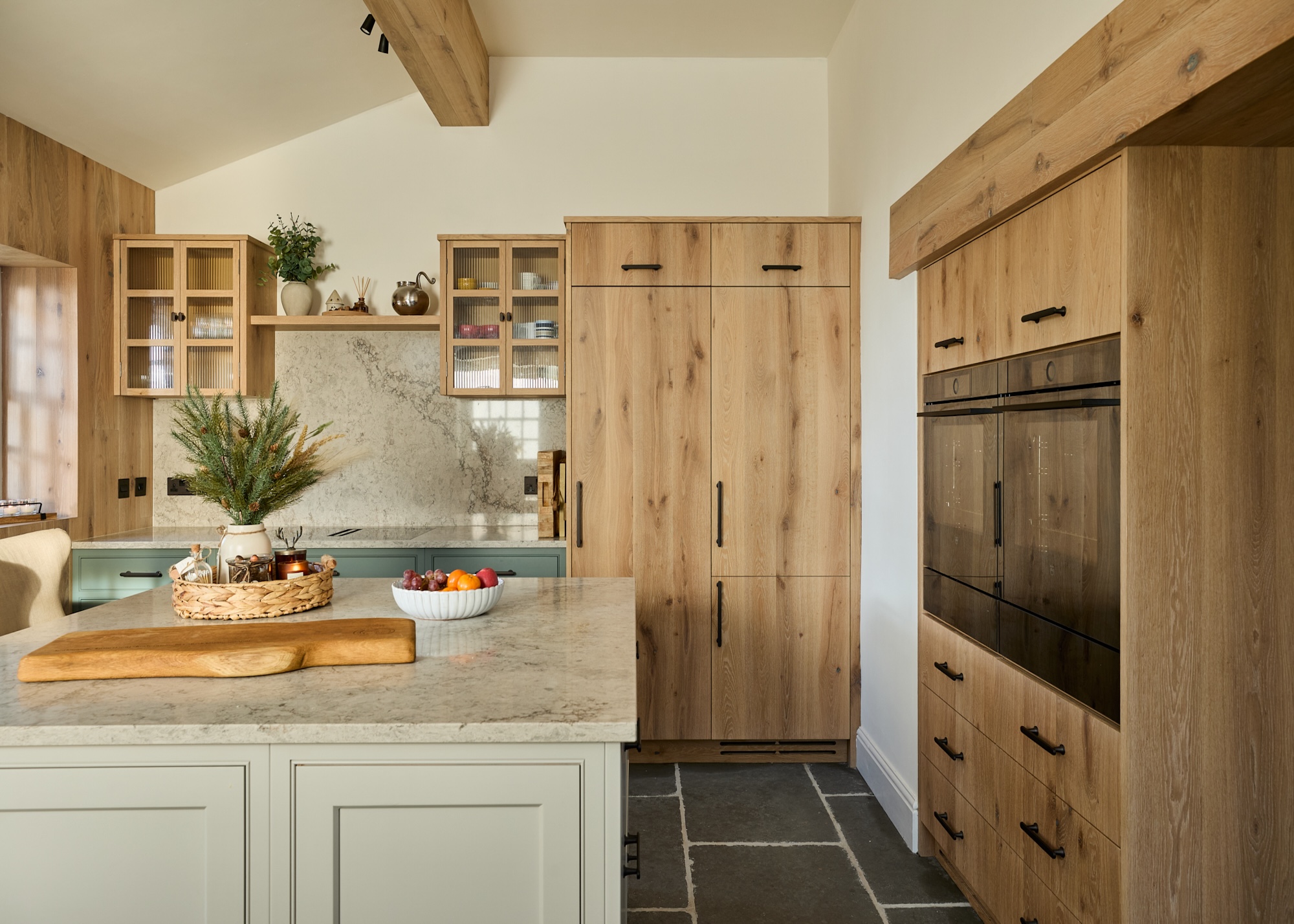
Factor in enough room around your small island.
Kitchen islands come in a variety of shapes and sizes, but whether you’re planning a huge monolith or a compact beauty, planning is key — And understanding kitchen island measurements is a must.
“You need to ensure the island is big enough to carry out your daily tasks and has enough space around it to walk without impacting on your other cabinetry,” says Alex Main, director of The Main Company.
“When planning the size of your island, proportion is everything,” agrees Charlie Smallbone, founder of Ledbury Studio. “Go too big or too small and it throws the whole space off. And if you don’t have the room, don’t force it. A squeezed-in island will make the kitchen feel cramped, especially when more than one person is using it.”
The smallest island Smallbone recommends is approximately 900mm wide by 1500-2300mm long, with a minimum clearance of at least 1 metre between it and any cabinetry or walls. This allows enough space to move comfortably and ensures drawers and doors can open fully without obstruction.
4. Try a Peninsula Island Instead
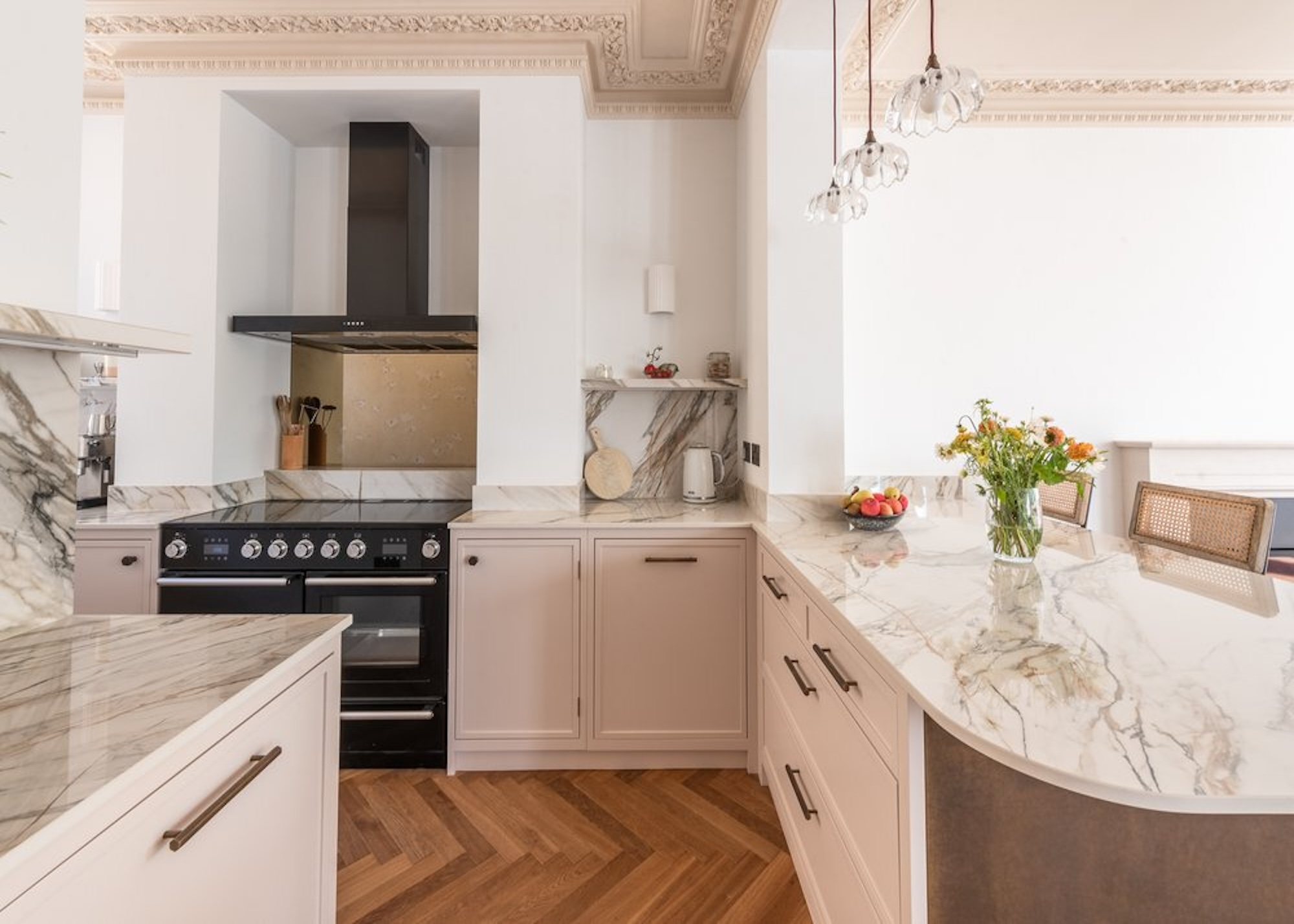
A curved peninsula unit is a brilliant alternative.
Kitchen peninsula ideas or breakfast bars come into their own in smaller spaces if you haven’t got tons of space to play with. These space-saving units attach to an existing counter or wall and offer the perfect alternative to a freestanding kitchen island.
“It’s a great solution when you don’t have enough room for circulation around all sides of an island, and can add valuable worktop space and seating, turning a cramped kitchen corner into a cosy breakfast nook or compact prep zone,” adds Kingsbury.
With the right finishes and good lighting, even the smallest breakfast bar can make a big impact.
5. Choose a Slimline Kitchen Island
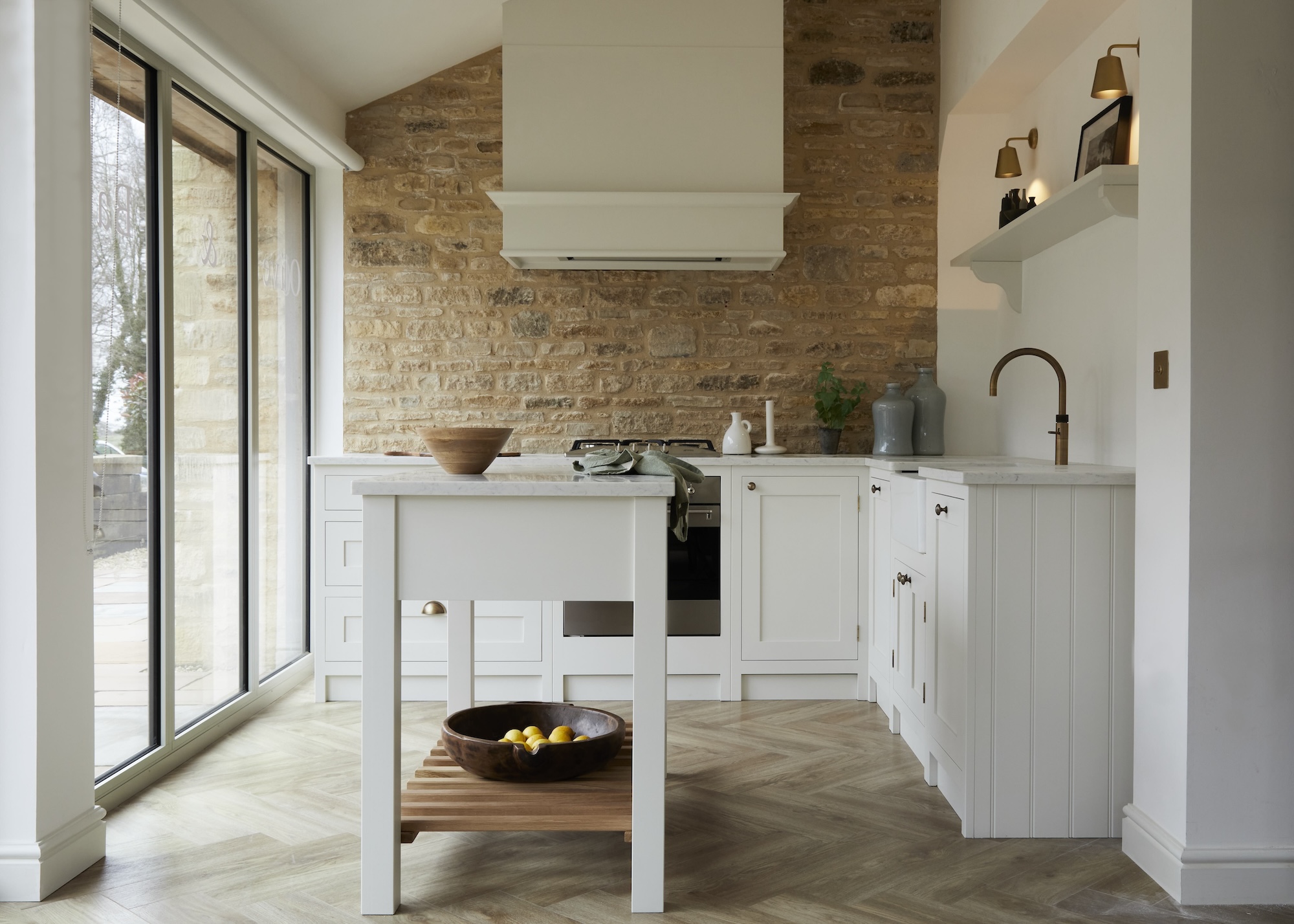
Narrow down your options with a slim kitchen island.
Have you considered slimming down your kitchen island? Because even if space is tight, a narrow island can do so much for your layout say the experts, especially for galley kitchens.
“A narrower island still gives you extra prep space and storage, without eating up your floor area,” says Simon of Beams. “It can double as a serving station, or with the addition of seating, a casual breakfast spot – or even a work-from-home perch.”
6. Add An Overhang for Stools
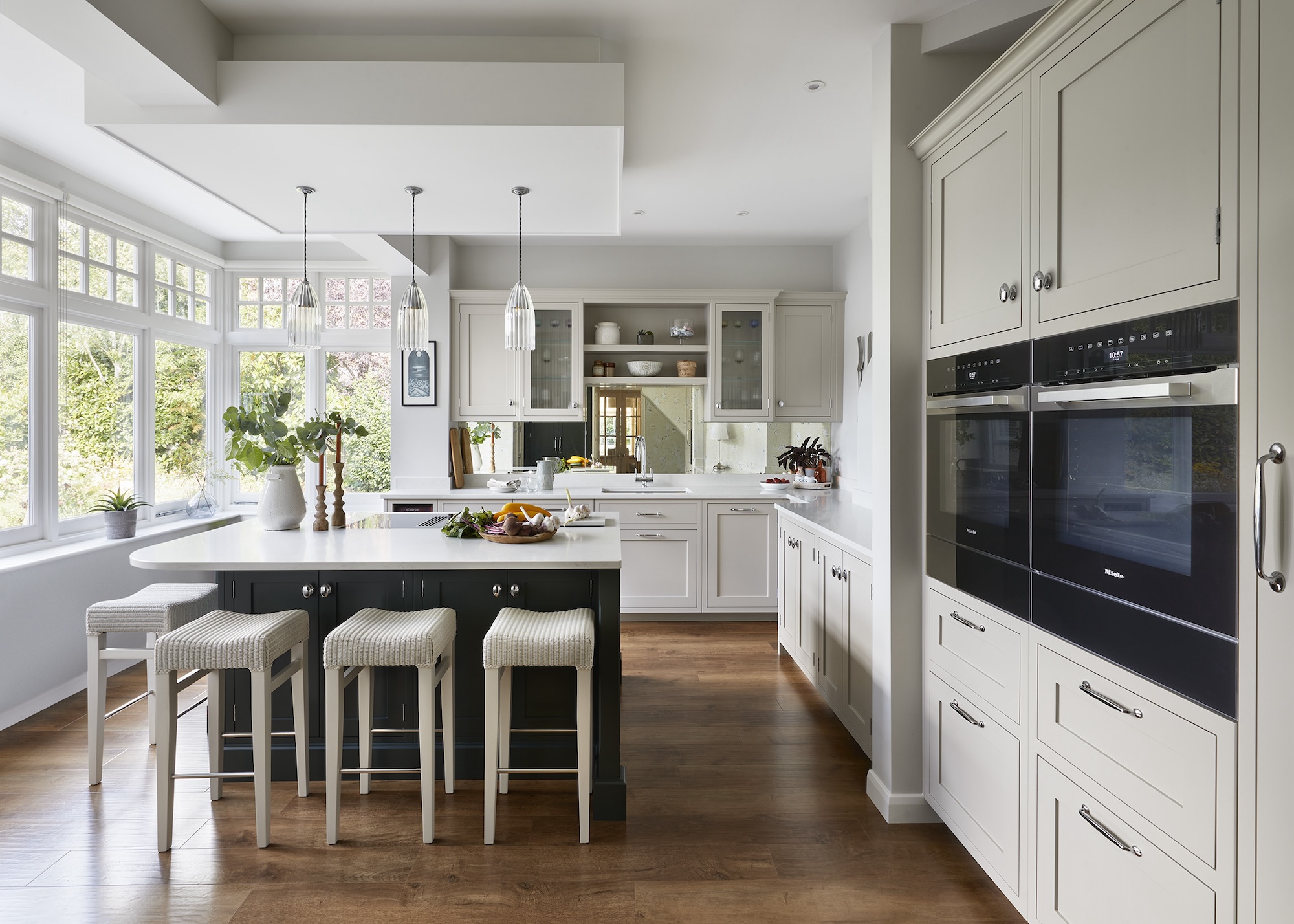
A lipped worktop offers a laid-back spot for eating.
Kitchen islands are one of our favorite places to grab a quick bite to eat. And the small kitchen island doesn’t have to be any different if you do as the designers do.
“A small countertop overhang on one side of your island (around 300mm) gives you a place to tuck stools and turn it into a sociable spot,” advises Simon. “It’s perfect for coffee breaks, casual dinners or helping with homework.”
In this kitchen, the island plays a central role, not just practically, but socially too. It includes a generous breakfast bar with seating for four and a downdraft hob which allows the cook to stay fully engaged with family or guests while preparing meals.
7. Max Out Storage Opportunities
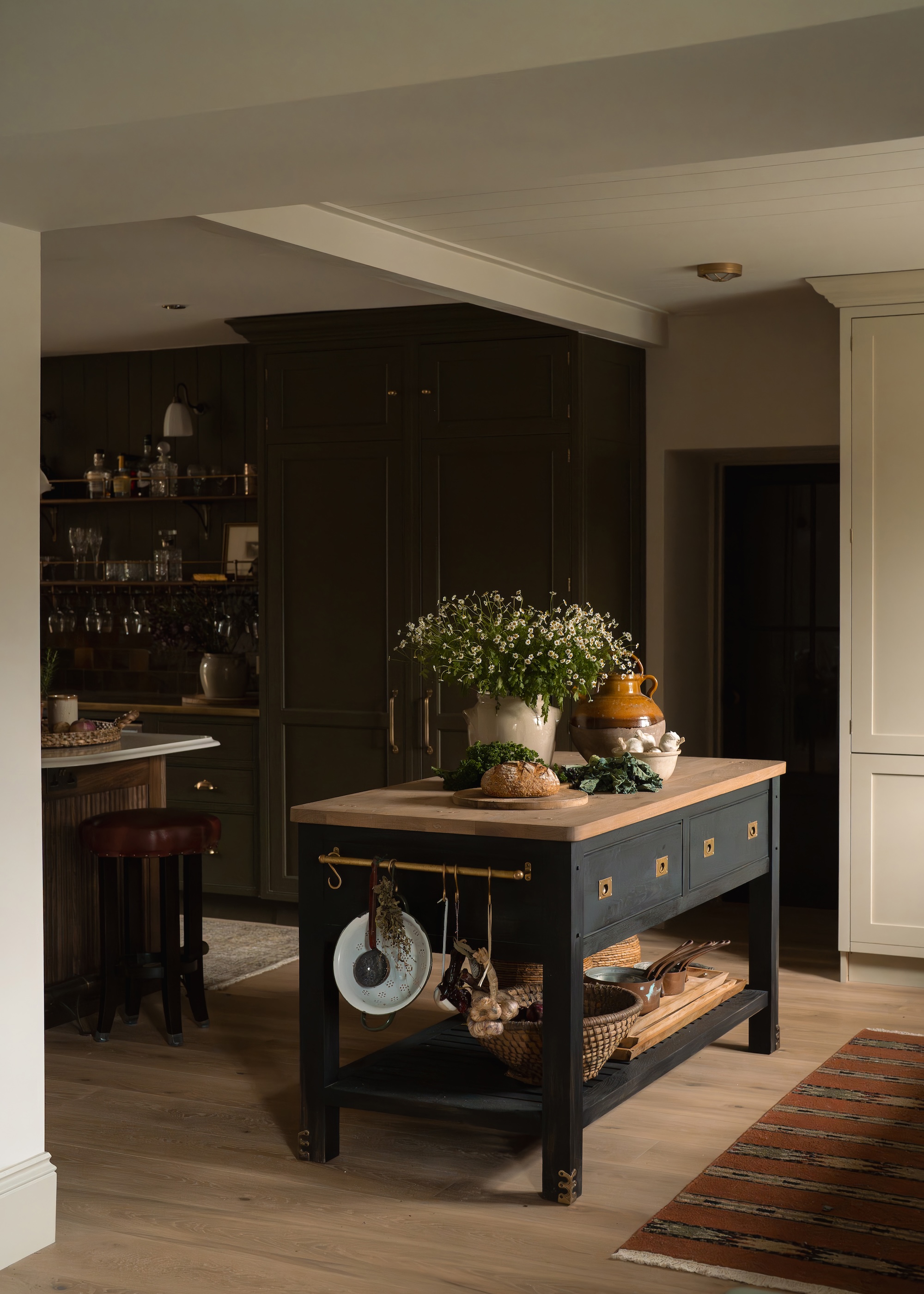
Pack in extra storage in your small kitchen island.
Every inch counts in a small kitchen. Therefore, it’s essential to determine what you want from your small kitchen island. The smaller it is, the more specific you’ll need to be.
If kitchen island storage is a priority, then look at ways of building in lots of different ways to stash your stuff. Think clever, integrated storage, such as drawers and shelving, to keep pots, pans, or food. Balance with an open shelf at the base to maintain a light and airy mood.
One golden design rule is to include shallow cabinets or open shelves on the non-working side of your small island to store cookbooks, wine, or less frequently used items. Then use rails at either end to hang large cooking utensils or tea towels.
8. Keep Counters Clutter-Free
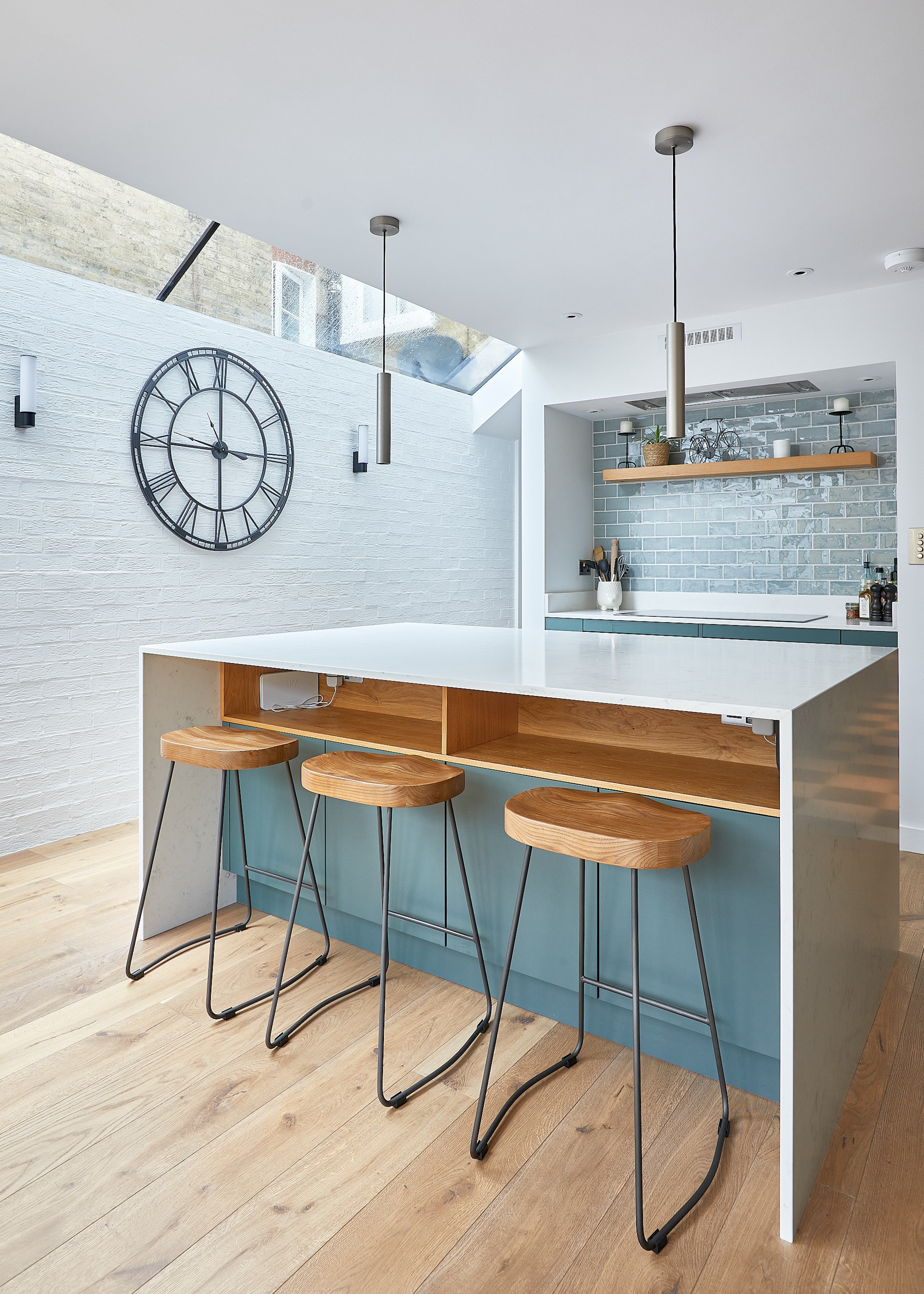
Clear worktops equal a clean-lined and clutter-free island.
The key to any small space is to keep surfaces clutter-free and streamlined. This way, your eyeline won’t be visually interrupted by stuff, and it becomes a feature that can make your kitchen island look expensive.
For a simple, uncluttered look, store essentials away in cabinets and banish gadgets from the top of your small kitchen island worktop. The result is airy, open, and efficient.
“In an ideal world, if space and layout allow, you want to keep the top of a smaller island clear of sinks or hobs too,” says Emily Pickett, design consultant at Kitchens by Holloways. “This will let the area around it breathe more.”
9. Make Pendant Lights Work Hard
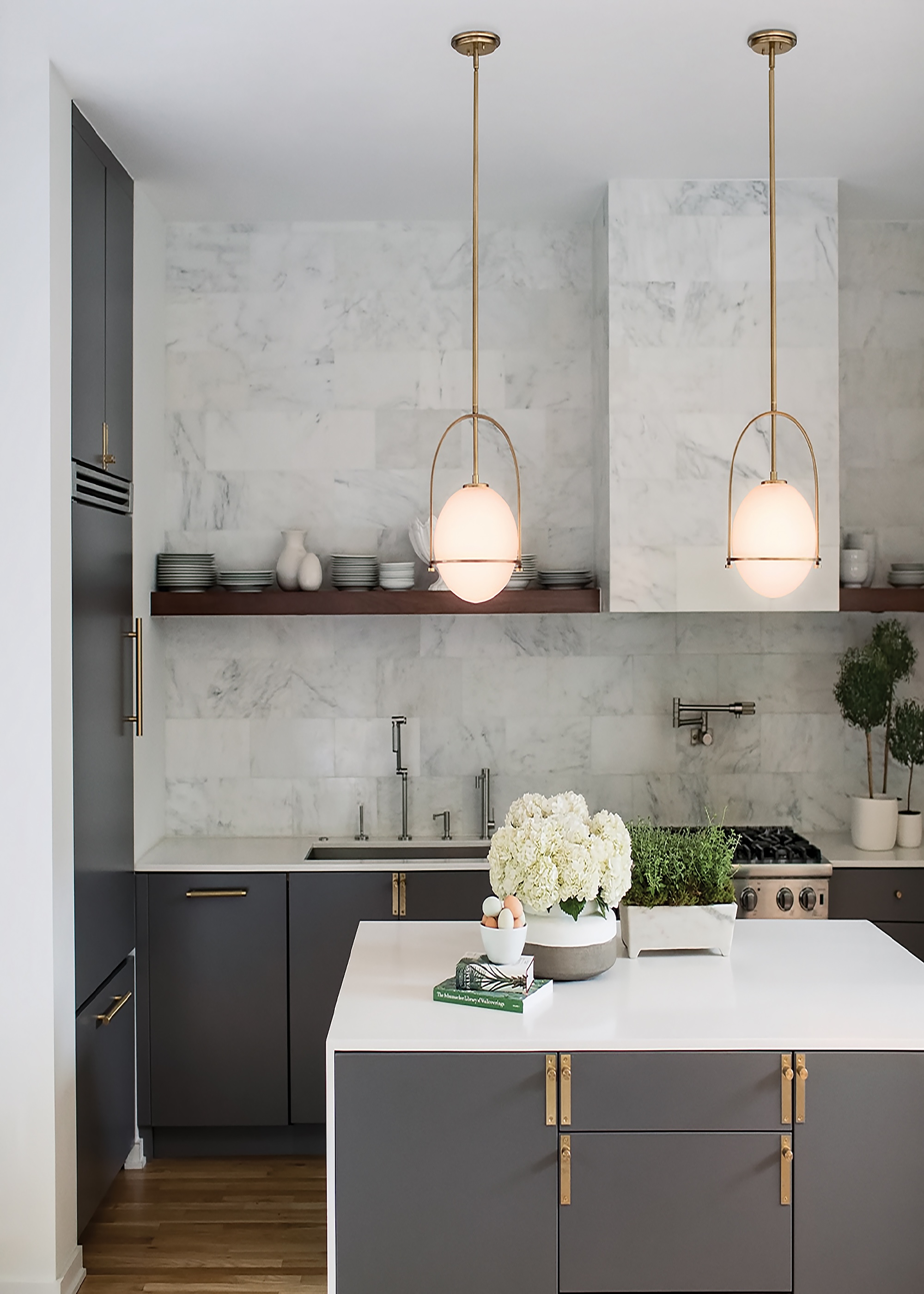
Light up your small island with perfect pendants.
Kitchen island lighting ideas, such as pendant lights over a small island, can add drama without adding bulk, say the experts.
“They help zone the space and create a warm focal point, even in compact kitchens,” adds Beams' Simon Ribchester. “They’re also handy as task lighting, whether it’s for prep, breakfast, or working from home.”
"Good lighting is essential,” agrees Claire Garner, director of Claire Garner Design Studio. “Opt for zoned, layered lighting to enhance the sense of space and highlight key areas.”

Claire is director of Claire Garner Design Studio and an expert in crafting timeless interiors that radiate elegance and sophistication.
10. Don't Be Afraid to Make a Statement
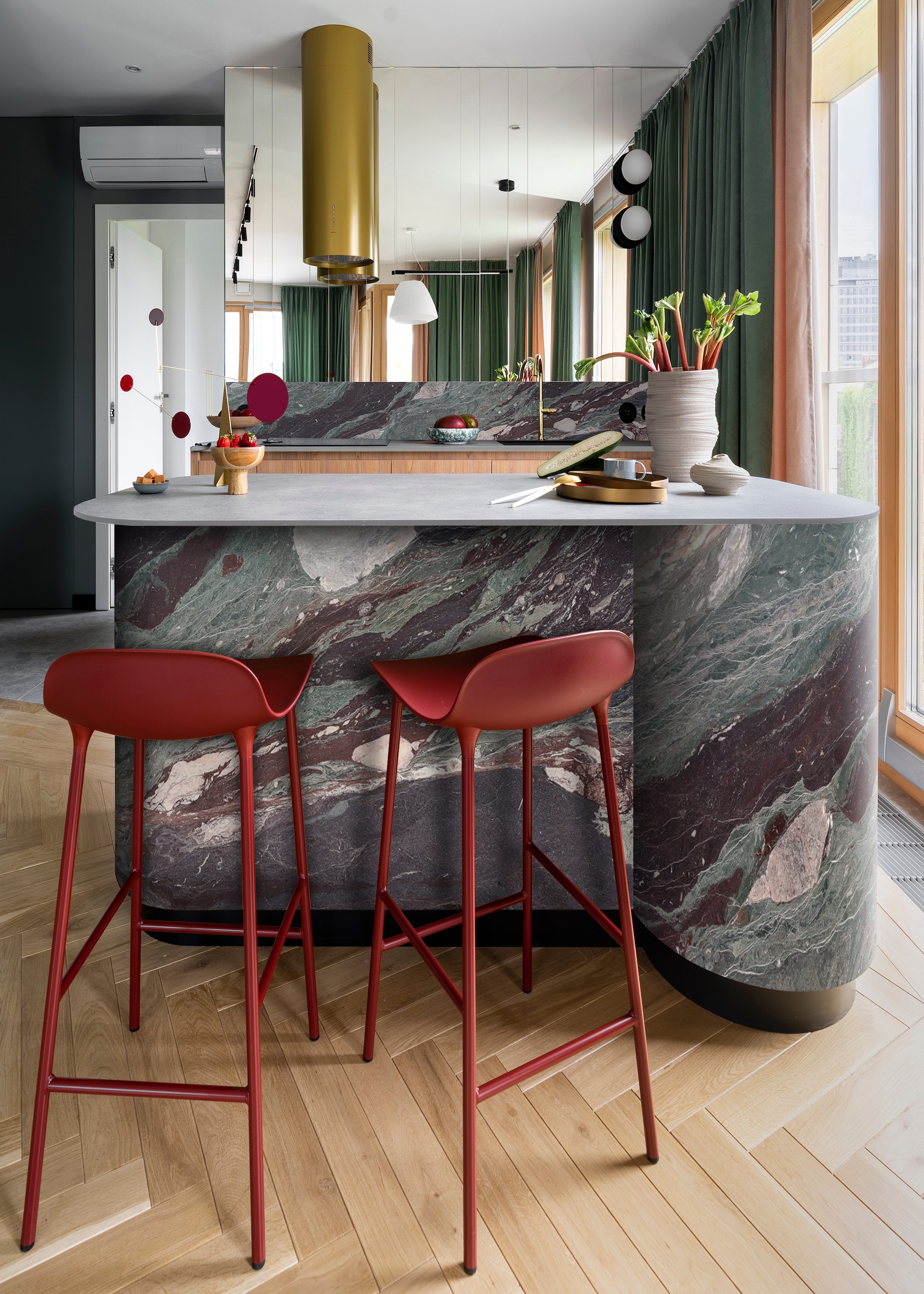
Curves and color make a big statement in a small island.
Avoid these kitchen island mistakes by thinking that small kitchen islands are small in style — quite the opposite. And even a small island can be a fabulous centrepiece, not just another unit.
“I like to make a feature of it, whether that’s with subtle lighting to highlight the worksurface or by introducing texture to the base with, say, fluted wood or a carved detail, for instance,” says Charlie Smallbone at Ledbury Studio.
Play around with curved ends, statement stones, and vibrant bar stools, and make sure your small kitchen island becomes the star of the scheme.
11. Opt for a Moveable Island
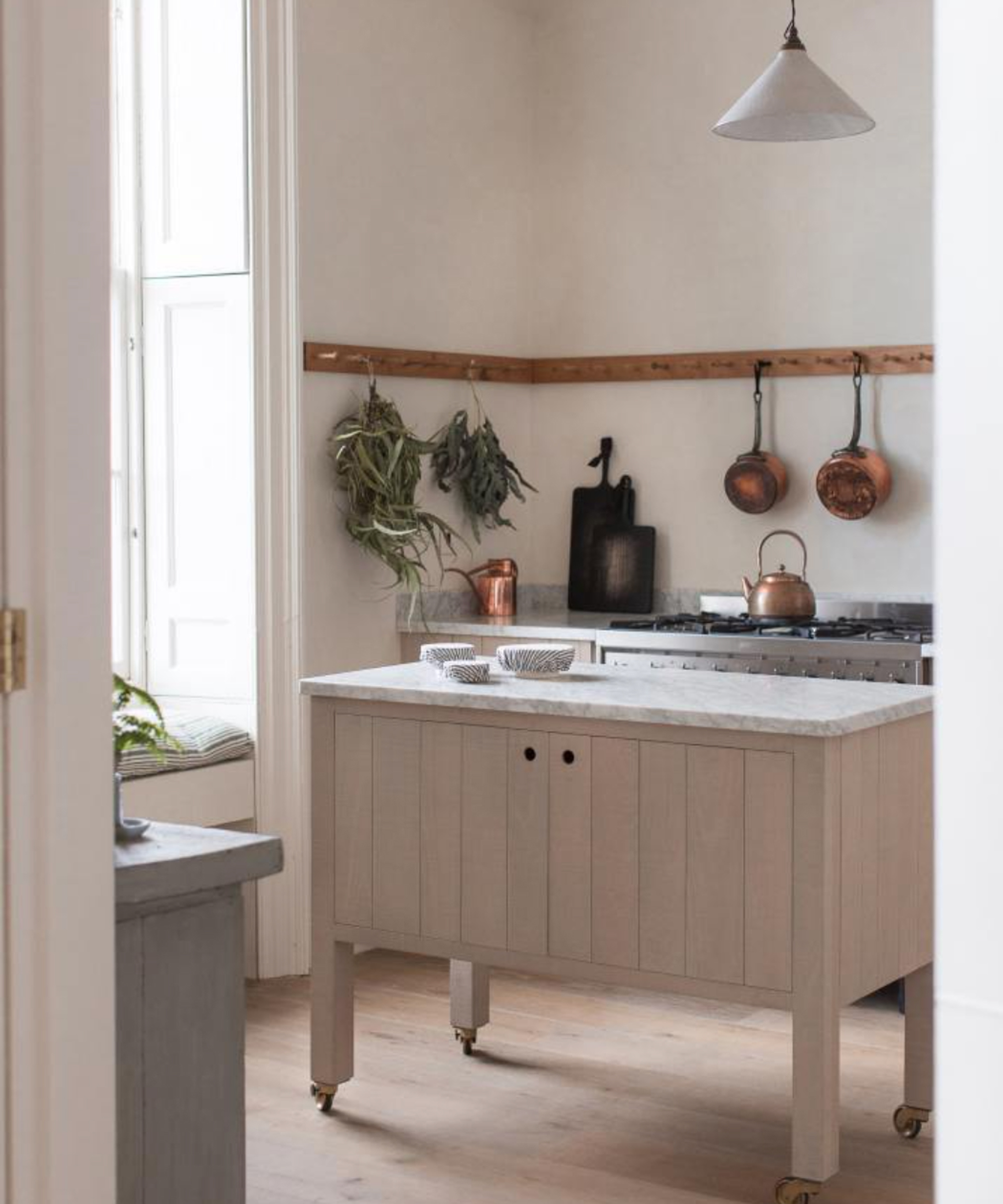
Mix it up with an easy to adjust kitchen island.
Small kitchen layouts can be quite the task to work around, and the best way to tackle it would be to have a portable and movable island. It's ideal for small spaces and can certainly make a huge difference.
"Including a freestanding unit is the perfect solution if you have less room to play with as they provide room for storage meaning you can keep the little bits and pieces out of sight," explains Stephanie Nix, Kitchen Designer at Neptune. "Ensuring that you have enough floor space in your kitchen is important so as not to feel crowded or cluttered, so being able to move your units to your desired position will help in creating a dynamic space, no matter how big or small."
Kitchen Island Accessories
FAQs
What's the Best Countertop Material for a Small Kitchen Island?
When choosing countertops for a small kitchen island, paler colors like soft whites and warm, beige tones are ideal, as they reflect more light and make the space feel larger and more inviting.
“In terms of style, opt for sleek, clean-lined materials that won’t overwhelm the room,” adds Claire Garner. “Polished or honed finishes in materials like quartz, marble or light granite bring a sense of refinement while maintaining a simple, uncluttered look. For those who prefer a slightly rustic or warmer aesthetic, a lipped butcher’s block countertop adds both texture and natural warmth.”
How Much Space Do You Need for a Kitchen Island?
Melissa Klink, Head of Design at Harvey Jones, says "it is important to keep practical considerations in mind when designing an island. As a rule, the walkways around an island need to be at least 100cm wide in order to be safe and practical in the kitchen."
With careful planning and accurate measurements, a small kitchen island can boost the style and practicality of your kitchen. Whether you want extra storage, somewhere to sit or more worktop space, small kitchen islands can do it all and increase the flow of your footprint.
Just make sure you factor in space constraints and look carefully at the proportions of the kitchen island. “Designing a small kitchen island is all about balance — you want it to feel purposeful without overwhelming the space and sometimes you have to accept that your kitchen might be too small for one,” adds Richard Davonport, managing director at Davonport. “However, if space allows, the proportion and flow are key. A well-considered island should offer real function and have a role to play, whether that’s extra prep space, storage or seating that enhances how the room is used day to day.”
