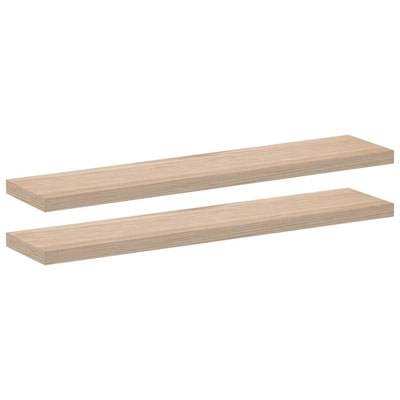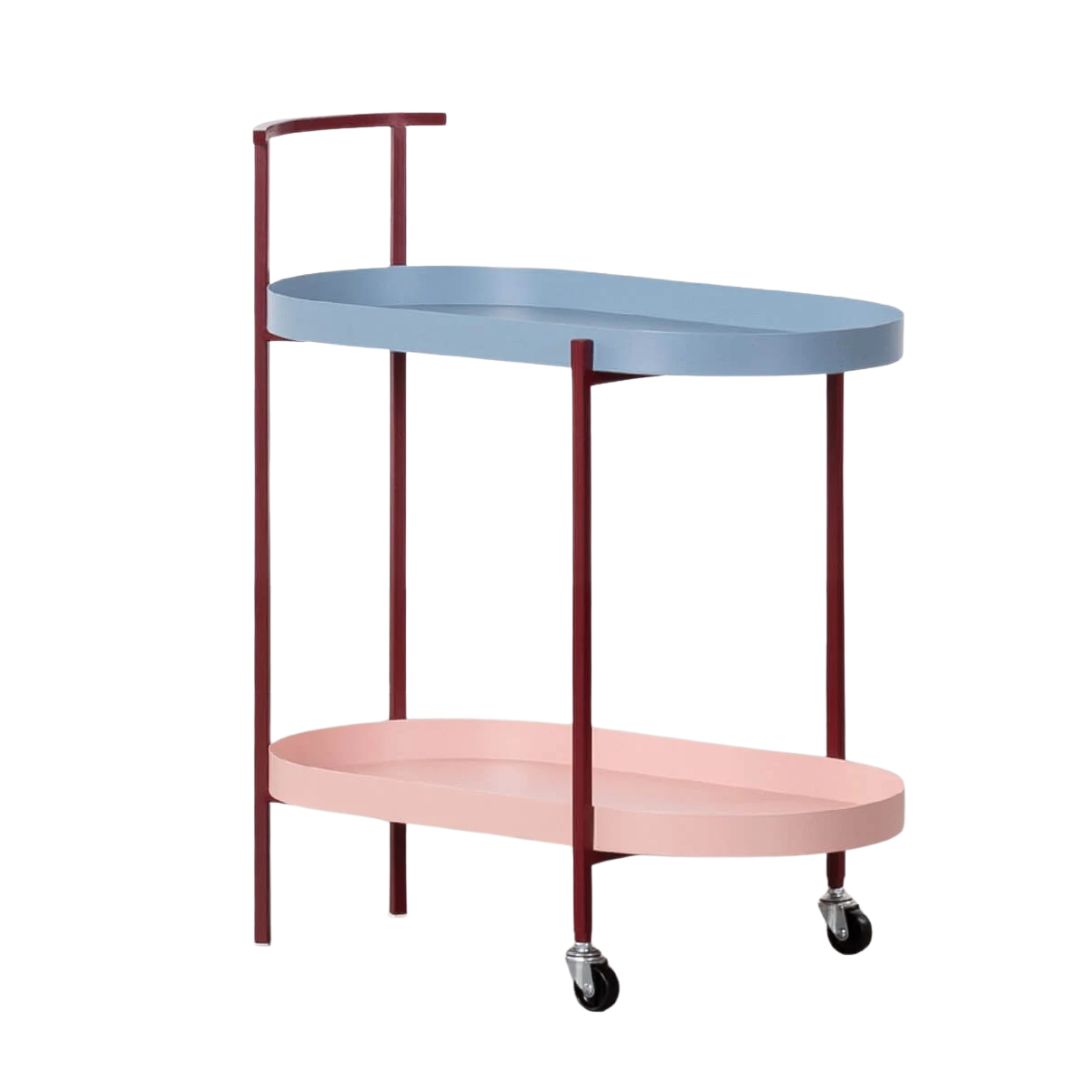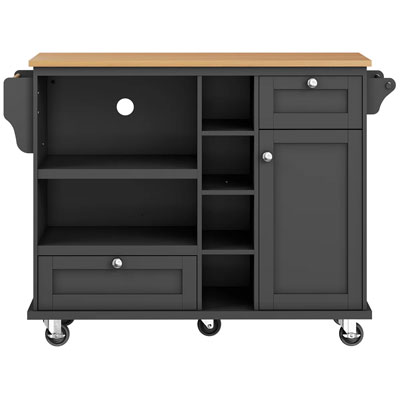How Can I Make More Counter Space in My Small Kitchen? Expert-Approved Tips You'll Want to Take Note Of
Find the counter space you didn't think you had...


The Livingetc newsletters are your inside source for what’s shaping interiors now - and what’s next. Discover trend forecasts, smart style ideas, and curated shopping inspiration that brings design to life. Subscribe today and stay ahead of the curve.
You are now subscribed
Your newsletter sign-up was successful
As any owner of a small kitchen will tell you, one of the biggest struggles is finding enough counter space to prepare, cook, and serve meals happily.
While extra storage can usually be snuck into the tiniest of nooks, and appliances have evolved to slide seamlessly into small kitchen ideas, it is that all-important surface space that usually proves most elusive.
“Counter space isn’t just a surface — it’s a rhythm of movement,” states interior designer Rachel Blindauer. “In small kitchens, it becomes sacred territory, and every square inch must pull its weight. Expanding usable counter space in a small kitchen is less about adding surface and more about subtraction, transformation, and restraint.”
If you're struggling with countertop ideas to fit enough space into your kitchen design, heed the advice offered by the experts we spoke to on this all-too-common dilemma.

A classically trained designer with a background as diverse as her portfolio, Rachel studied at the School of the Art Institute of Chicago, earned her five-year Bachelor’s in Interior Architecture and Product Design from Kansas State University, and continued her postgraduate studies at both the Academy of Art University and the prestigious Architectural Association School of Architecture in London. Her approach marries architectural rigor with the soul of an artist — balancing aesthetic vision with practical elegance.
1. Fit Open Shelving
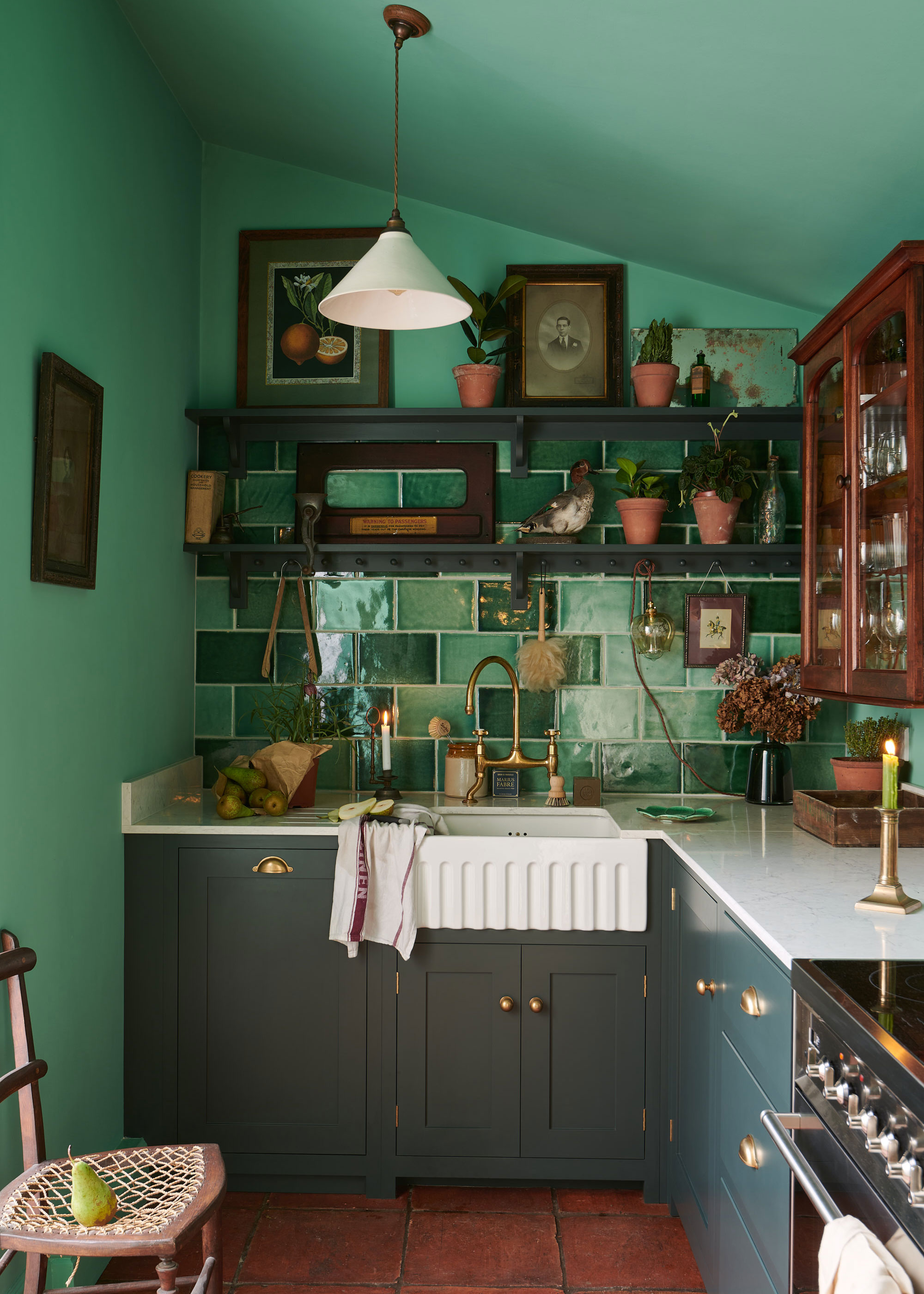
Open shelving means you can clear clutter from countertops and display your favorite items at the same time.
Clever kitchen shelf ideas that utilize wall space are one of the very best ways to free up counter space — plus, when styled well, they can also add individuality and offer the opportunity for adding a few design flourishes too.
“Open shelves can prevent small kitchens becoming even more compact by including lots of cabinetry and provide the opportunity to add personality and character by storing glassware, trinkets and artwork,” picks up Rachel Davis, senior designer at Harvey Jones. “Consider installing integrated lighting into these to light up the countertop without the need for lamps that will also take up space.”
Opting for floating shelves, as opposed to those with brackets, will help to keep things looking sleek and fuss-free.
The Livingetc newsletters are your inside source for what’s shaping interiors now - and what’s next. Discover trend forecasts, smart style ideas, and curated shopping inspiration that brings design to life. Subscribe today and stay ahead of the curve.

Rachel is a designer with over ten years’ experience in the luxury sector. She began her career in fashion and product development before transitioning into kitchen and interior design five years ago with Harvey Jones. Rachel uses a clean and thoughtful aesthetic, creating timeless designs through careful consideration of form, material, and colour, while ensuring functionality and comfort. She believes that each client's design journey is a collaborative process, creating relaxing homes that reflect their own unique personal style.
2. Weed Out Unused Small Appliances
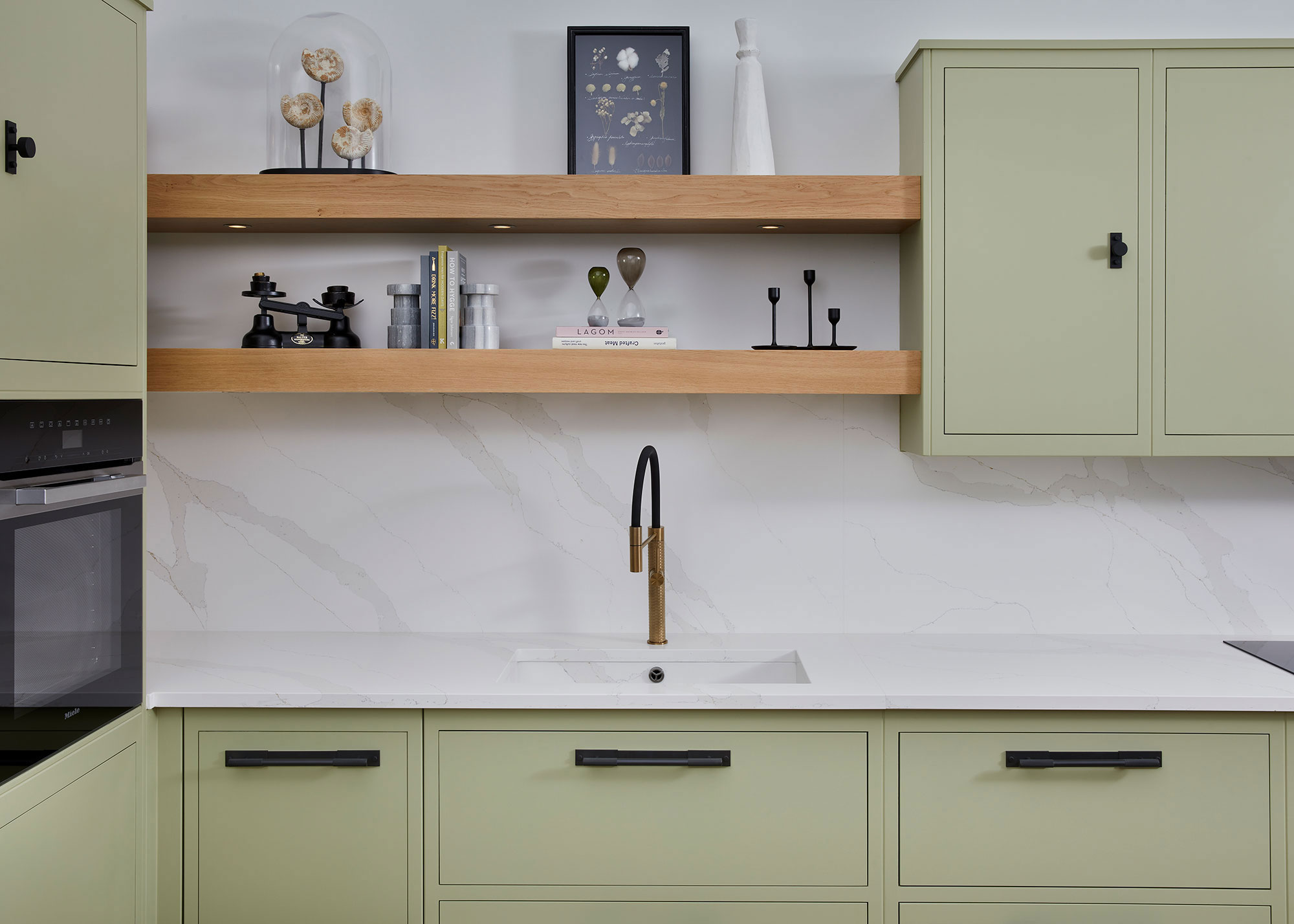
This is the time to do an appliance audit — get rid of anything you don't use and find a storage spot for those that only come out to play once in a while.
If you haven’t had a kitchen declutter in a while, doing so could well free up a great deal of counter space. Be brutal here — this is no time to get sentimental over a dusty old bread maker.
“Be selective — there is nothing more unappealing than a busy kitchen full of stuff, with no space to cook or enjoy the simplicity of something beautiful,” says Helen Parker, Creative Director of deVOL Kitchens. “When I say beautiful, this may be a knife or a pan — it doesn’t have to be something frivolous; on the contrary, it needs to be functional. A kitchen full of gadgets is not the way to keep a calm and simple space, so my advice is be very careful which gadgets you purchase — they are expensive, bulky and rarely get used.”
“Edit appliances — relentlessly,” agrees Rachel Blindauer. “The countertop is not a showroom. I always advise clients to keep only two small appliances visible and ideally place these in an appliance garage.”
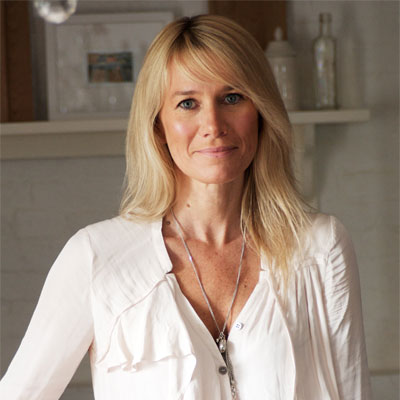
Helen joined deVOL as a kitchen designer in 2004 and became creative director in 2011. She has an innate ability to forecast trends and give deVOL a style direction.
3. Use Vertical Space to Your Advantage
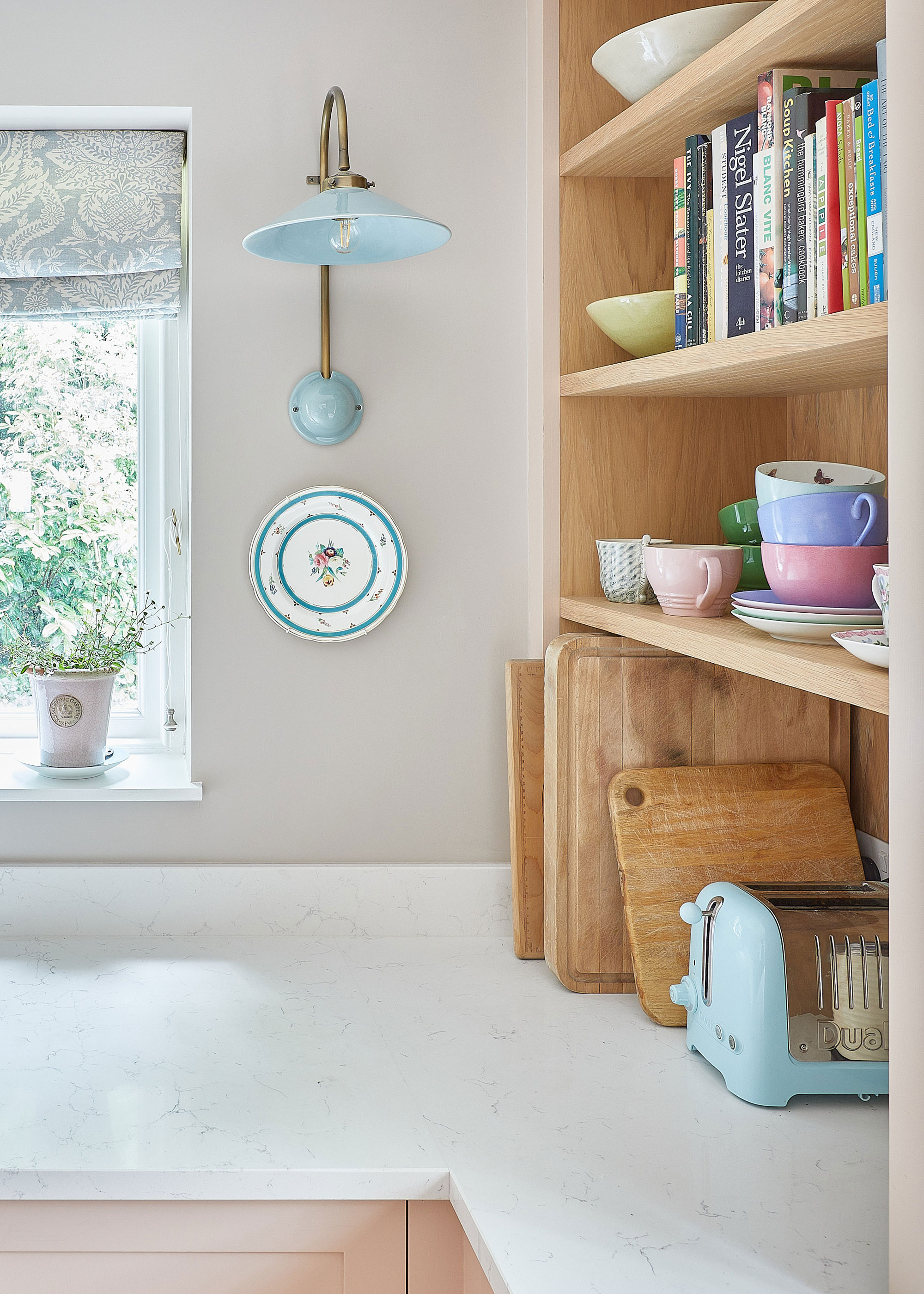
Using the height of the space for extra storage frees up countertops.
In order to keep your horizontal surfaces as clear and open as possible, you need to ensure you maximize vertical storage.
“When square footage is tight, I look up,” reveals Rachel Blindauer. “Shallow shelves and integrated rails with drop-down prep boards can turn a blank backsplash into an active zone, for example.”
Tall, slimline, full-height cabinets also make sense, taking up little floor space yet providing somewhere to store appliances and other items that would otherwise clutter your countertop.
“Full height storage cupboards with electrical sockets allow space for appliances to be tucked away and out of sight,” further explains Rachel Davis. “This integration will keep bulky appliances and untidy wires away from the countertop.”
“This hardworking piece can even incorporate a small internal work surface, which can double up as a breakfast station or extra prep space when needed,” adds Tom Howley’s kitchen designer, Ali Nash.

Ali Nash is a seasoned sales designer at Tom Howley, based at the Beaconsfield showroom, with over 12 years of kitchen design experience. Known for blending timeless elegance with practical functionality, he creates bespoke kitchens that reflect each client’s individual style and needs. Alongside homeowner commissions, Ali partners with many property developers on high-end residential projects, bringing expert design insight to large-scale luxury developments. His deep understanding of both design and installation ensures a smooth, detail-driven process from concept to completion. In 2025, Ali was recognised as Kitchen Designer of the Year at Tom Howley - an accolade that reflects his creativity, professionalism, and consistently exceptional results.
4. Introduce Clever Space-Saving Solutions
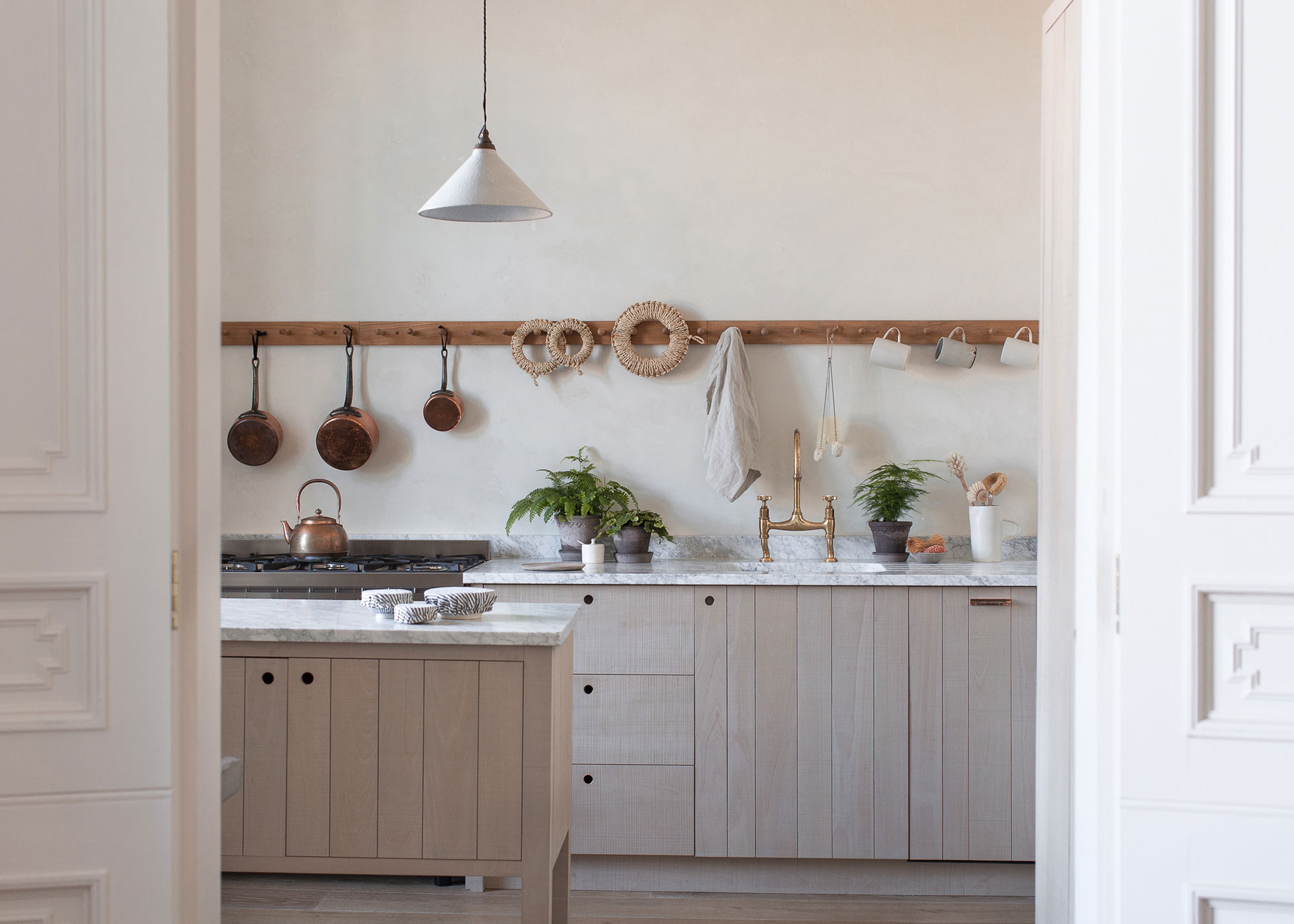
Peg rails, open shelving, extra-deep drawers and built-in appliances all help maximize counter space.
The struggle for extra counter space has not gone unnoticed by kitchen designers, meaning there are now lots of handy solutions designed specifically to overcome the issue.
“One of the most effective ways to maximize work space is to incorporate multi-functional pieces,” explains interior designer Jacqueline Gonçalves, founder of Moksa Studio. “A slim rolling cart can be tucked away when not in use, while fold-down or pull-out countertop extensions are perfect for adding space only when you need it.
“Another simple trick is to make use of fitted cutting boards or custom sink covers, which can instantly turn your sink or cooktop into bonus prep space.”

Before starting Mokṣa Studio, Jacqueline Gonçalves built her foundation designing luxury interiors and boutique hotels domestically and abroad. Jacqueline honed the 'home for hospitality' aesthetic developing properties at Soho House + Co. She perfected quiet luxury designing residences under David Mann at MR Architecture + Decor (NYC) and Victoria Charles at Charles & Co (LA), creating residences for Hollywood names in New York and LA
5. Prioritize Tailored Storage Solutions
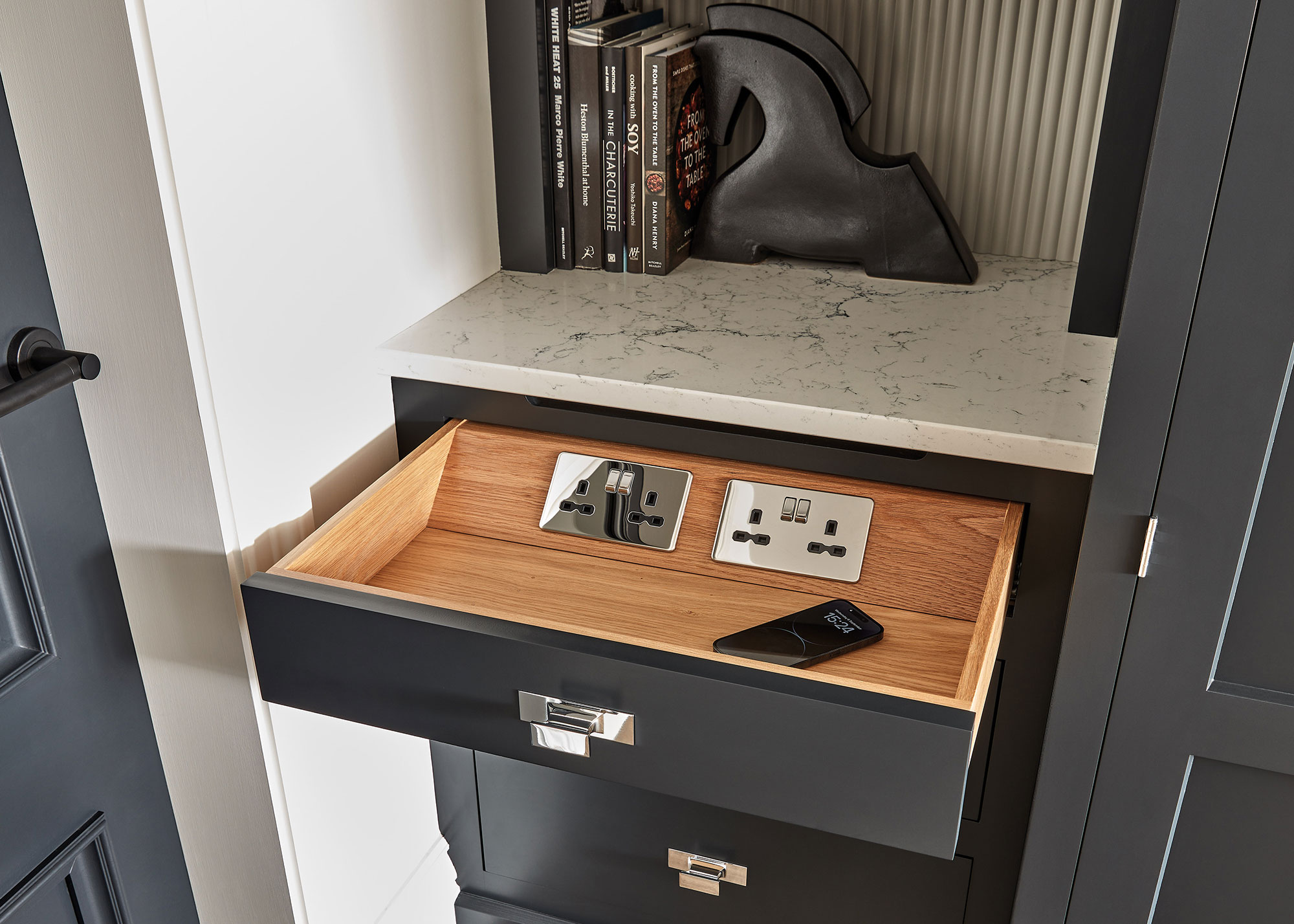
Finding space in units and drawers for electrical outlets means less clutter on show.
Seeking out the best kitchen storage ideas for your space is always important for a kitchen to look great and function well, but in schemes with limited counter space, they are more crucial than ever.
"The trick is to create clever storage solutions that allow for items to be moved away from the worktop," advises Rachel Davis. "Small kitchens don’t have the luxury of ample storage space but being clever with cabinetry design can create options. Things like deep set drawers for pots, pans and plates are really useful and makes them easy to get to."
"Chopping boards, knife blocks and spice jars are often left on the worktop, but with thoughtful planning, they can all be stored neatly out of sight, freeing up precious counter space," picks up Ali Nash. "Bespoke drawers are a game-changer in small kitchens. They can be tailored to your exact needs — from integrated knife blocks and clever pull-outs that reveal two drawers in one, to spice racks built into pantry doors or drawers. For added convenience, include a hidden tech drawer to charge phones and tablets, keeping them out of the way while you cook.”
6. Integrate Smaller Appliances
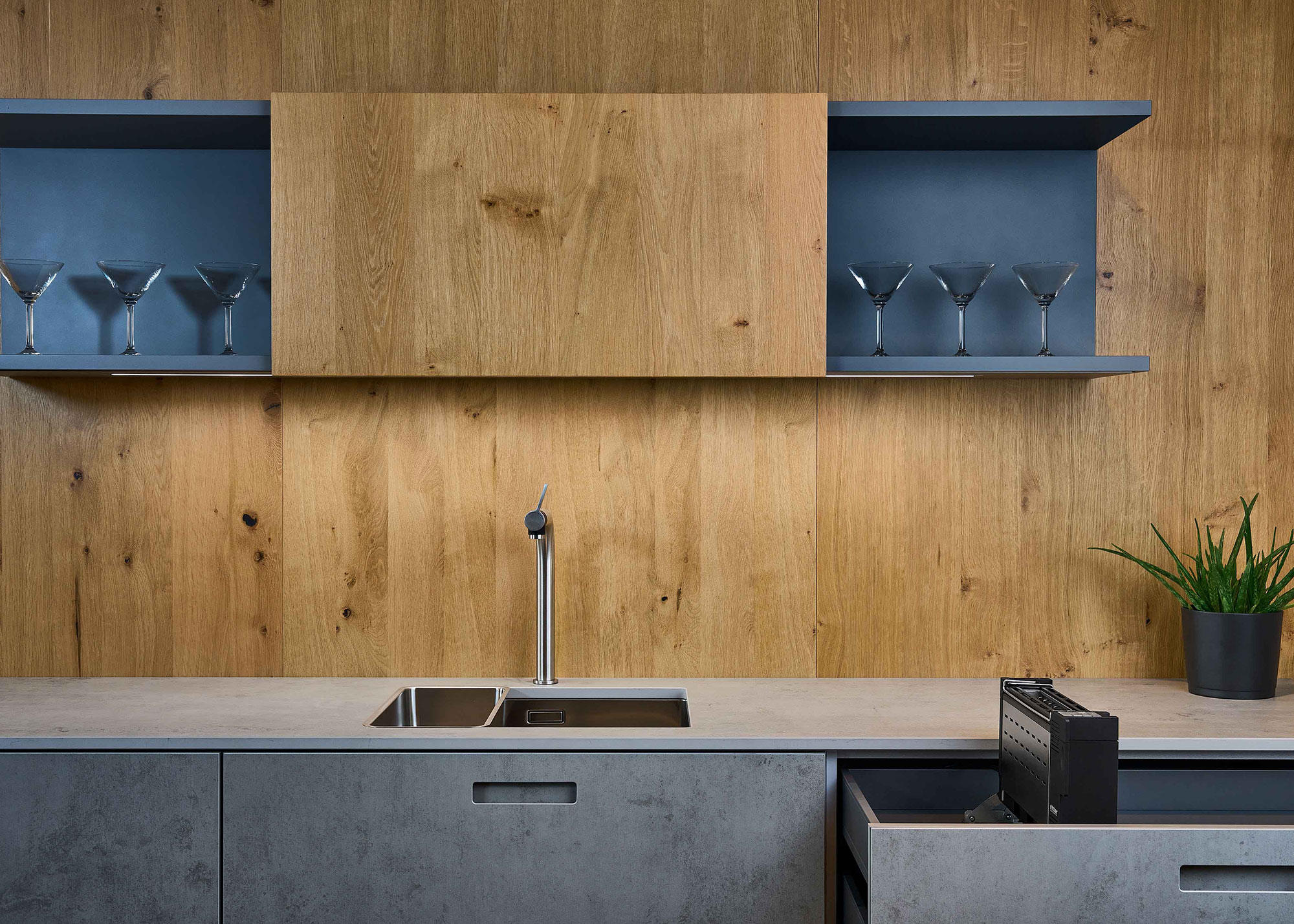
Built-in appliances such as this ingenious toaster from ritterwork, keep counters clear of clutter.
Even once a thorough declutter has been carried out, there are some appliances, used on a daily basis, that require easy access. Looking into ways of integrating these within your small kitchen layout ideas will really will open up your counter space.
"You can maximise counter space by integrating appliances where possible, for example, building your microwave into the cabinetry," suggests Ali Nash. "Opting for a boiling water tap will also eliminate the need for a kettle taking up worktop space."
Built-in coffee machines, blenders and even toasters are all also possibilities these days. ritterwerk, a German company, offers all of these in some seriously stylish designs.
7. Don't Discount the Idea of An Island
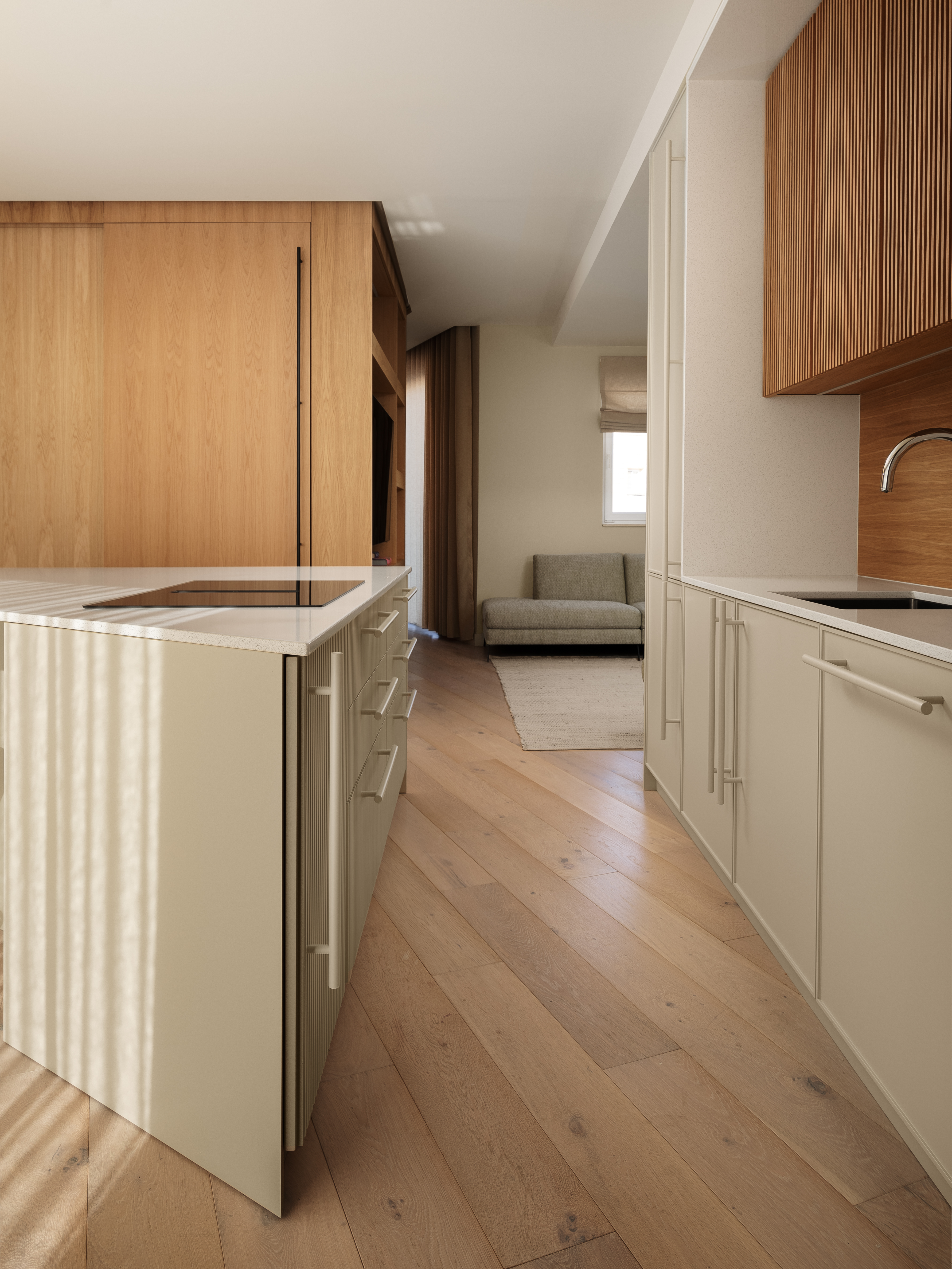
Islands are a great way to create additional storage space.
Whatever size kitchen you are working with, there will be some kitchen island ideas to suit, and incorporating even a compact design will instantly add extra counter space.
Opt for an island on wheels that you can simply roll out of the way when not in use, and ensure you make it work hard by packing it with storage solutions in the form of baskets, drawers, and hooks for hanging utensils from.
It is useful to note that islands come in all kinds of shapes and sizes, from narrow styles that suit galley kitchens to rounded designs that help create a sense of flow.
FAQs
What Can I Do If I Have No Counter Space in my Kitchen?
In cases where there is an almost total absence of counter space, there are still solutions that can help — plus they are perfect for anyone aiming to create a minimalist kitchen.
"Pull-out or slide-away work surfaces offer smart, streamlined ways to add extra space when you need it and tuck away easily when you don’t,” says interior designer Lauren Saab of Saab Studios.
"If you’re working with virtually no counter space at all, don’t worry," reassures Jacqueline Goncalves. "A compact rolling island or a wall-mounted fold-down counter can offer a surprisingly effective solution without overwhelming the room."

Lauren Saab is a Texas-registered interior designer with a background in both interior design and architecture. Before founding Saab Studios, Lauren spent years designing for global brands, where she honed a thoughtful, problem-solving approach rooted in both function and feeling. Her work is guided by the belief that the most memorable spaces are those where form and function move in quiet, effortless rhythm — and where every detail is part of a larger story worth telling.
In your quest for more counter space, don't forget the important role your kitchen backsplash ideas could play here. Fitted with magnetic strips and hooks, they double up as utensil storage, while building a shelf above the backsplash adds to the kitchen's storage capabilities.
You may also be interested in knowing what color countertop works best in a small kitchen.

Natasha Brinsmead is a freelance homes and interiors journalist with over 20 years experience in the field. As former Associate Editor of Homebuilding & Renovating magazine, Natasha has researched and written about everything from how to design a new kitchen from scratch to knocking down walls safely, from how to lay flooring to how to insulate an old house. She has carried out a number of renovation projects of her own on a DIY basis and is currently on the lookout for her next project.
