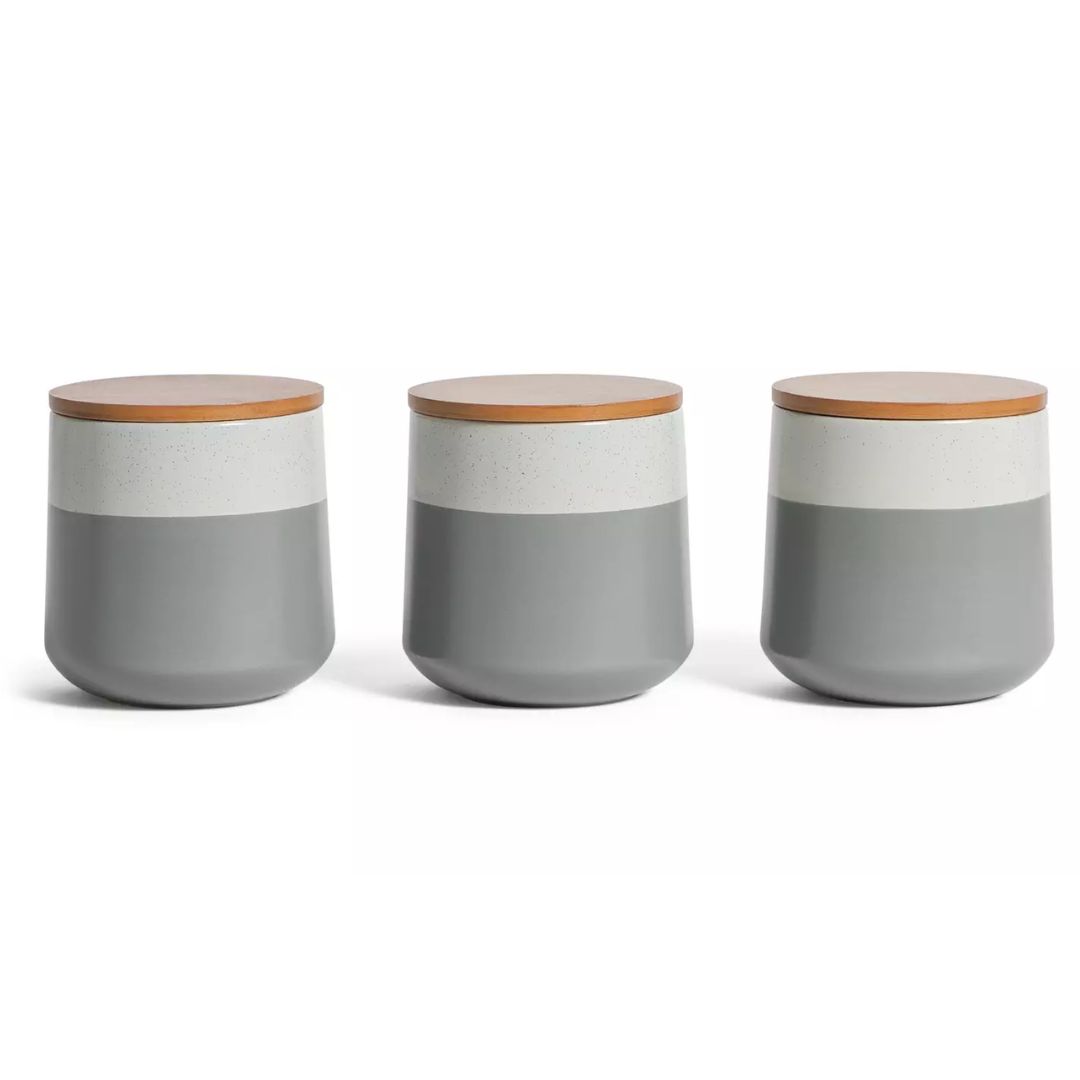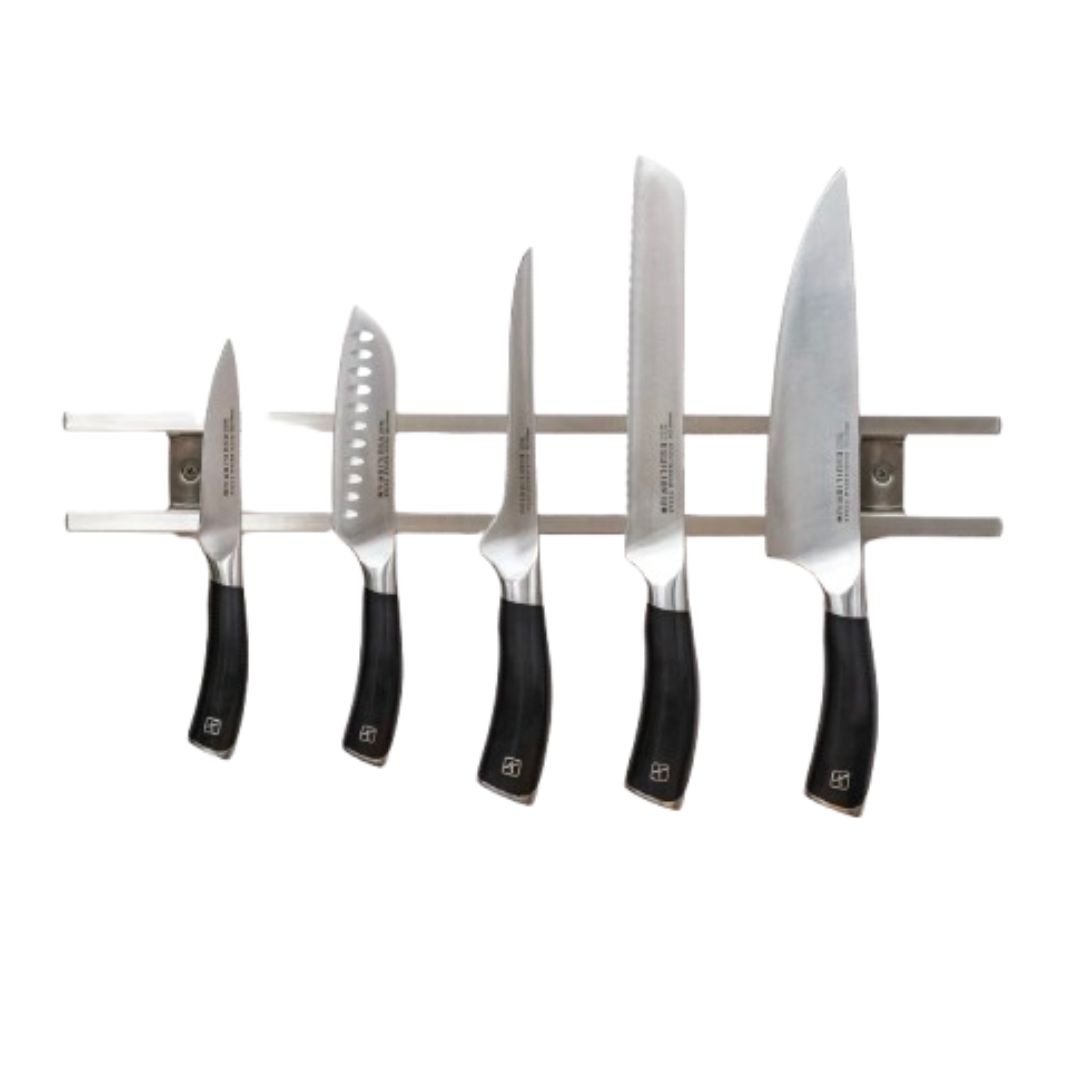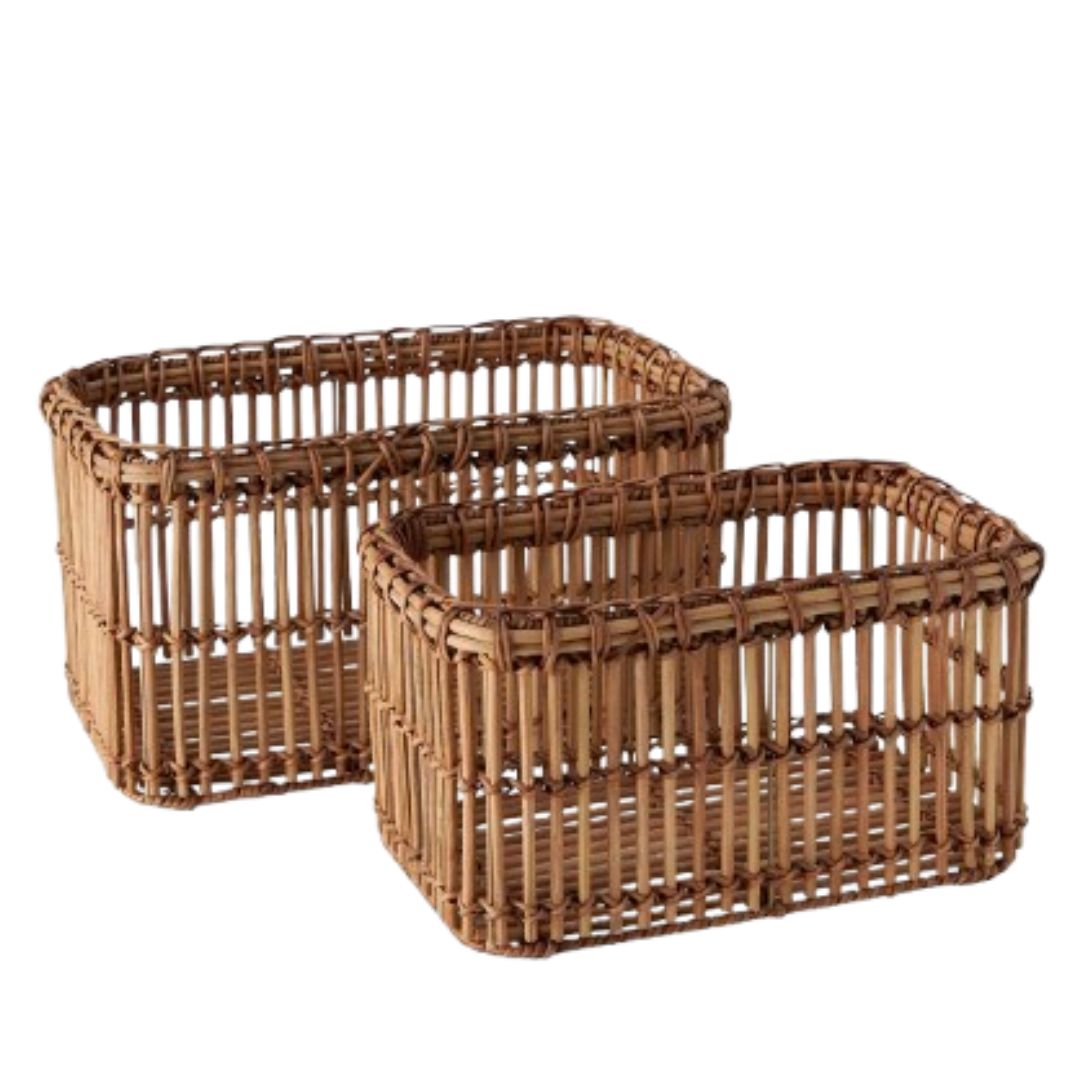11 Small Kitchen Trends That Need to Be on Your Radar If You're Planning a Reno This Year
From space-saving layouts to hidden designs, these trending small kitchen updates will make your design process more stylish, functional, and future-ready

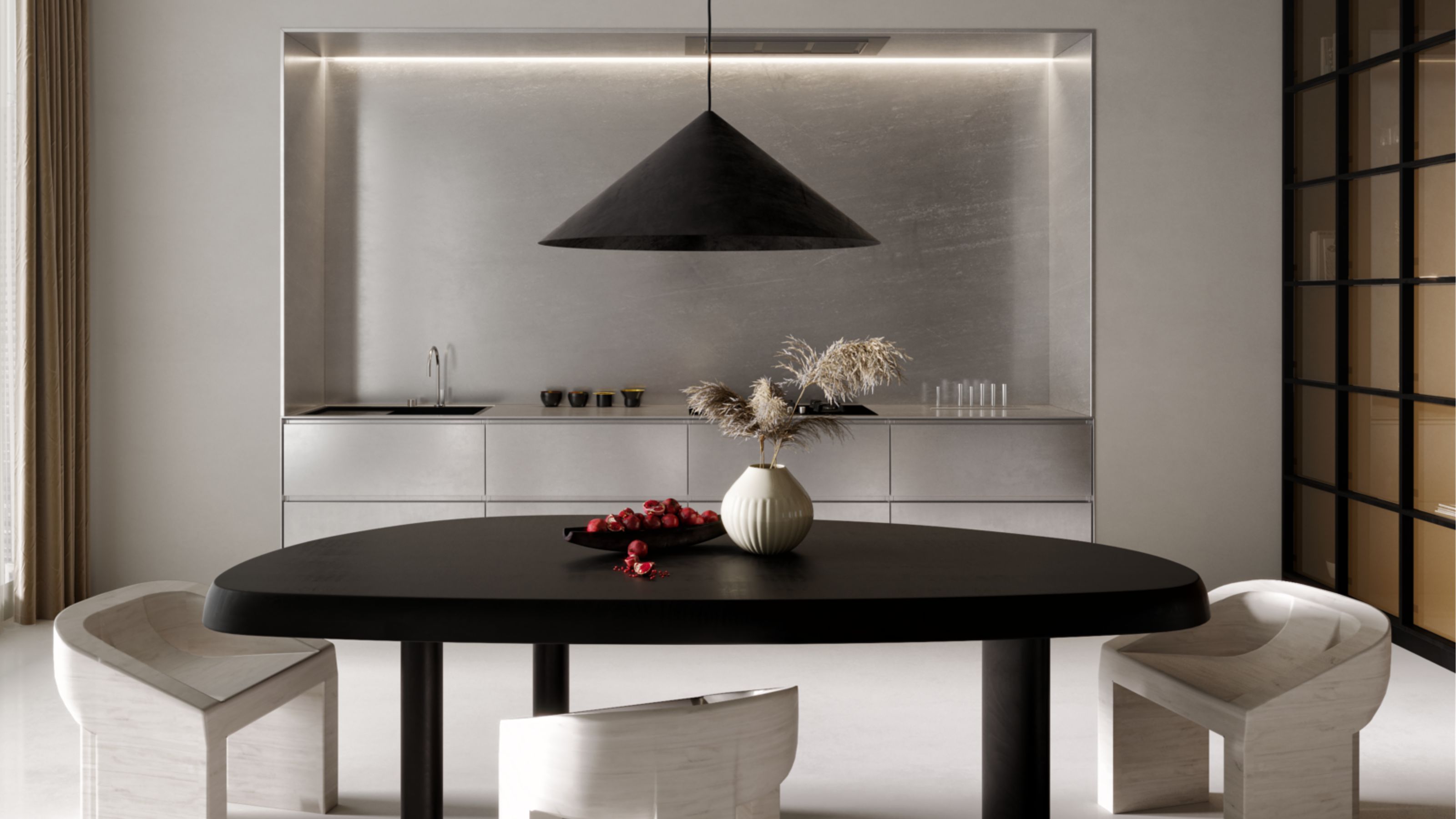
The Livingetc newsletters are your inside source for what’s shaping interiors now - and what’s next. Discover trend forecasts, smart style ideas, and curated shopping inspiration that brings design to life. Subscribe today and stay ahead of the curve.
You are now subscribed
Your newsletter sign-up was successful
Small kitchens are no longer undesirable spaces in homes. Over the years, designers and homeowners alike have recognized the ample potential hidden within them. From striking color palettes to sleek minimalist designs, interior designers are seeing a shift in the way tiny kitchens are crafted in 2025.
This year, kitchen trendsetters and designers have unveiled several small kitchen trends taking over our digital feeds and homes. Each design aims to elevate as well as excite, and best of all — they're here to bring your small kitchen ideas to life. Livingetc's renovation editor Faiza Saqib tells us: "We're seeing a shift in small kitchens. Size no longer matters. It's about how you utilize the space and craft it to make it your own. We're seeing a rise in curved countertop trend, decorative edges, and a shift into adding an island, even if the space may be limited. Designers are no longer afraid to push the limits when it comes to small kitchens."
"I've noticed a trend in bold colors and an end to dull whites and neutral tones. As well as brass hardware and additions to create a luxury look and feel," Faiza continues. "It's clear that this year, designers and homeowners alike are taking risks — risks that are certainly worth it when the final product comes into play."
Now, whether it's maximizing storage with clever concealment, enhancing aesthetics with bold design choices, or creating a welcoming space for guests (without feeling cramped), there are plenty of ways to make a big impact in a small footprint.
It's time to dive right in and explore these small kitchen trends, regardless of the square footage.
1. Floor to Ceiling Storage
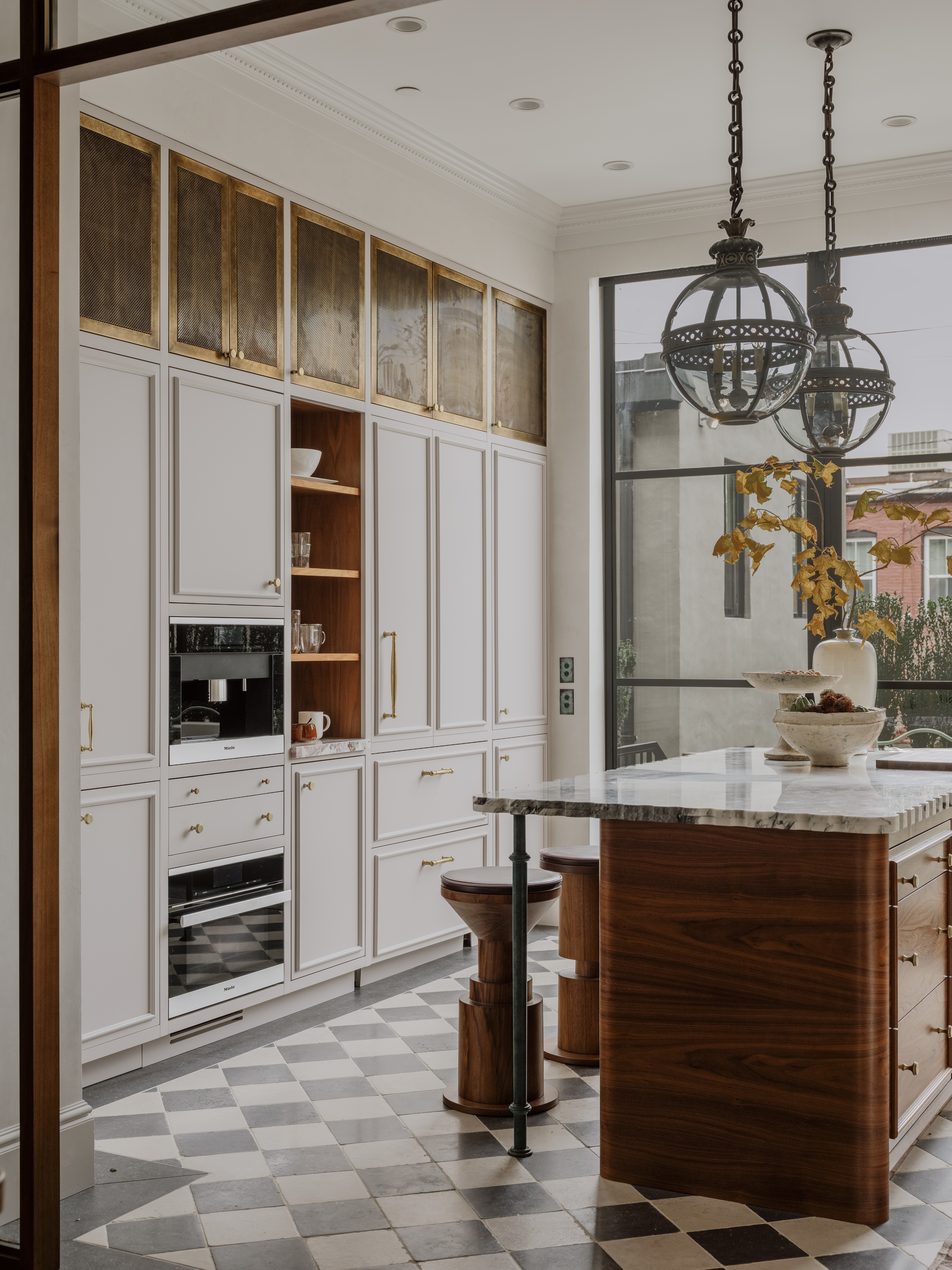
Give your kitchen a smooth, seamless look with soft-toned, floor to ceiling cabinets.
The first small kitchen trend we're seeing? It's floor-to-ceiling storage, and it's quickly becoming a designer favorite. Not only does it maximize vertical space and boost functionality, but it also creates a seamless, uncluttered aesthetic that feels modern and intentional. From concealed pantry walls to built-in shelving that blends into the cabinetry, this trend offers a sleek solution for small spaces, proving that storage can be both smart and stylish.
This small kitchen storage idea by Zoë Feldman Design is a great example, perfect for compact spaces where there isn’t enough square footage to add an extra cabinet or shelf. A closed unit running from floor to ceiling not only helps create a more streamlined look but also keeps all your kitchen paraphernalia neatly hidden from view.
The Livingetc newsletters are your inside source for what’s shaping interiors now - and what’s next. Discover trend forecasts, smart style ideas, and curated shopping inspiration that brings design to life. Subscribe today and stay ahead of the curve.
“This kitchen’s material palette balances warmth, texture, and timeless elegance,” says designer Zoë Feldman. “Soft white cabinetry with reeded glass and gilded trim adds vintage charm, while walnut wood on the island and shelves brings depth. The stone countertops provide an organic, luxurious touch.”
What's more, to make these units look stylish, designers are choosing unlacquered brass pulls and knobs, that develop a rich patina over time, adding character to the closed, built-in units.

Zoë Feldman’s distinctive style merges modern and classic influences, shaped by her mid-century modern upbringing and training at Parsons. She draws on her love of the practical, the playful, and the deeply personal to create spaces that are as inviting and soulful as they are sophisticated.
2. Minimalist Design
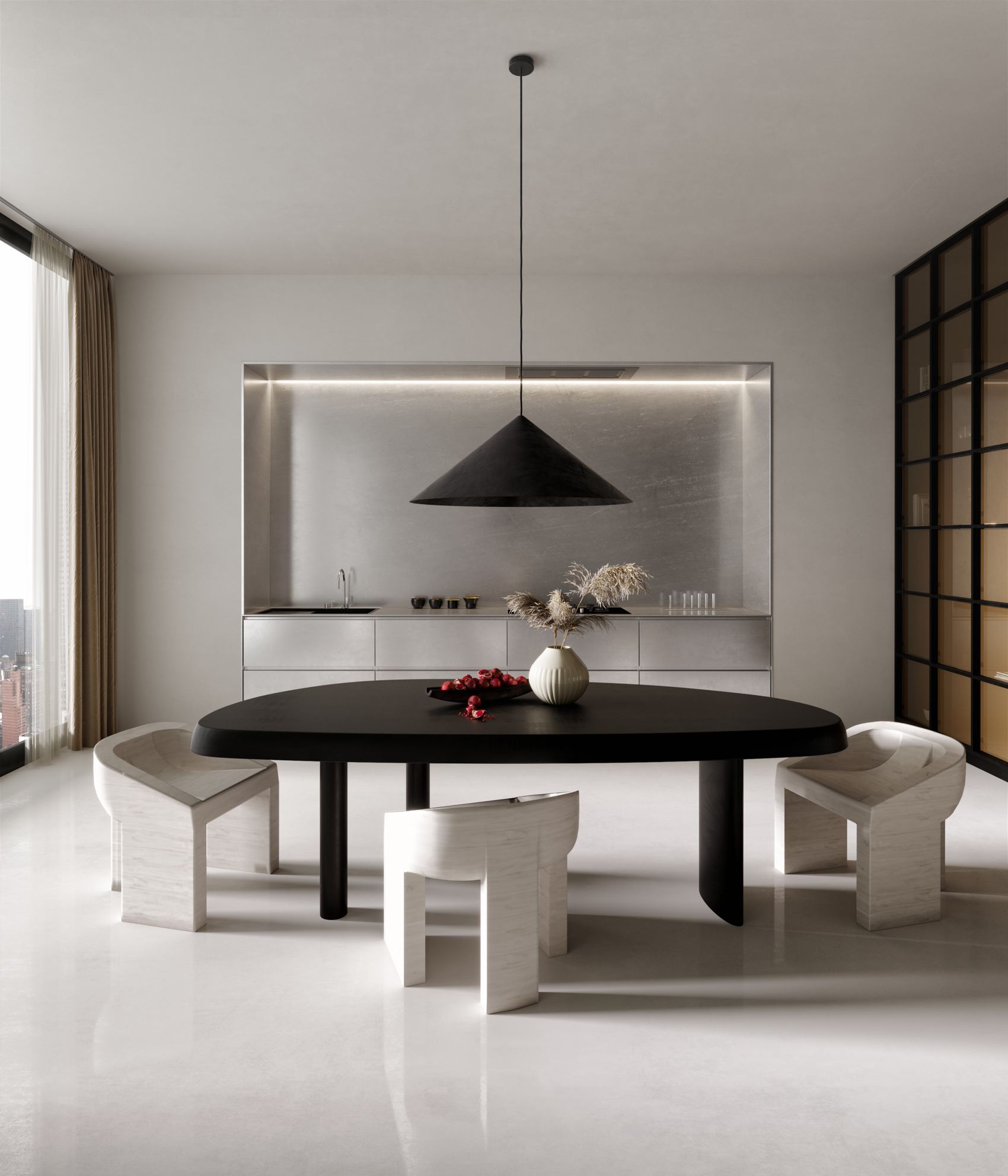
Want a clean, and clutter-free kitchen? Choose one-wall layouts in minimalist forms.
Livingetc has been following, reporting, and noticing the minimalist interior design trend for a while, and it's no surprise that the movement has made its way into small kitchen layouts, with the emergence of one-wall kitchens. As more and more small apartments offer open floor plans, this trend, anchored in streamlined looks, ensures the kitchen doesn’t visually intrude on adjoining living areas.
This minimalist layout also boosts circulation, allowing people to move between dining and living room zones more freely.
This small kitchen trend is best elucidated in this project. “The home is about introversion, digital detox, reflections on purity, and the mindfulness of choice,” says Zakhar Zibrov, co-founder of Z River Studio. “It makes us think about what surrounds us and who we are.” To maintain a sophisticated appearance, the designers chose recessed lighting and simple materials that blend harmoniously with the overall room aesthetic.
ZRIVERSTUDIO is a Ukrainian design and architecture studio founded by Diana and Zakhar Zibrov. They create spaces for conscious living and explore the emotional connection between design and human experience. Since 2014, they've been creating private and commercial spaces across Ukraine, Europe, and the U.S.
3. Island Extensions
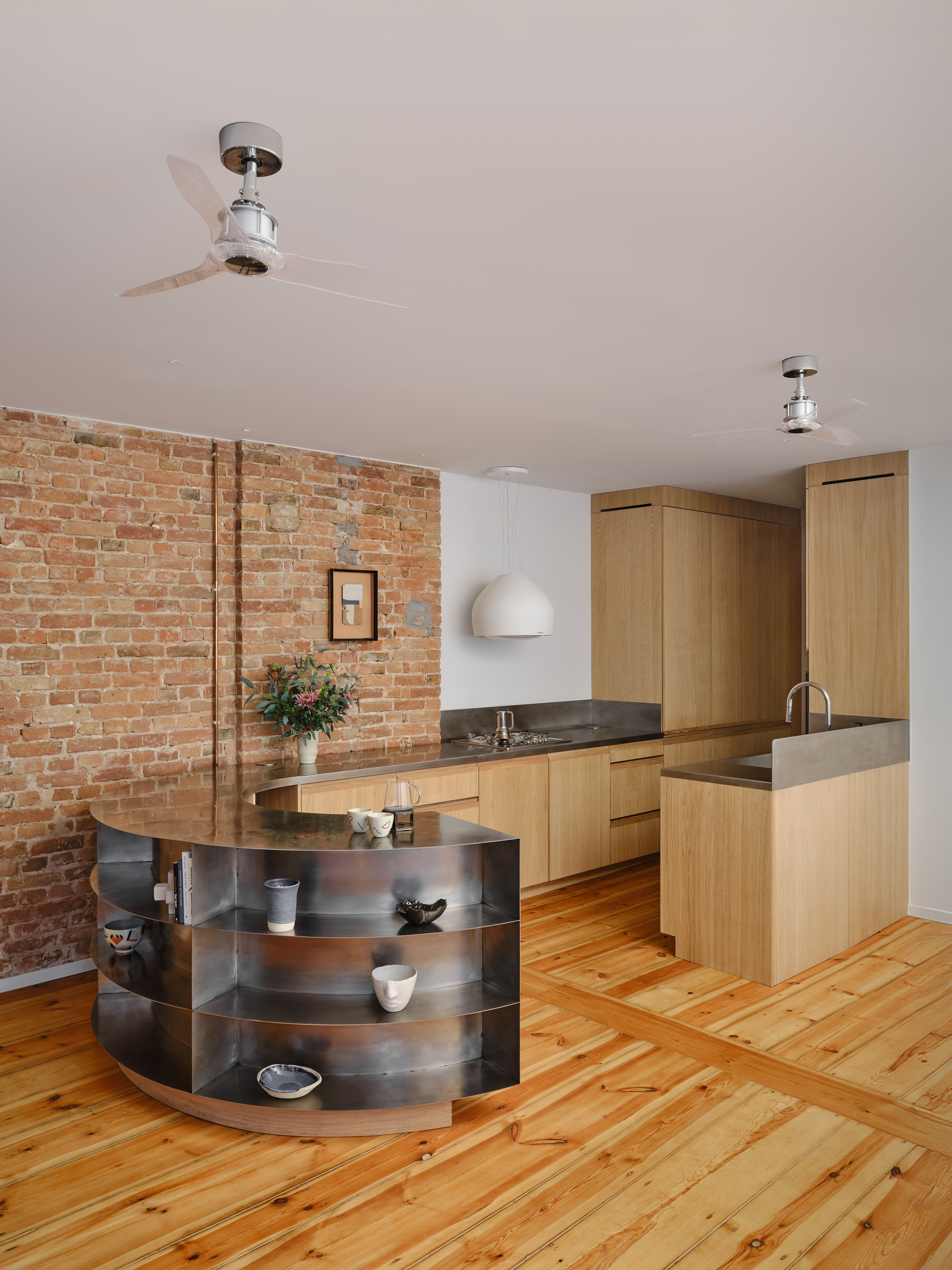
Make the small kitchen multifunctional with a curving island extension.
Small kitchen islands can do more than just offer space for prepping and cleaning — and the trend of extended islands is all about that. Designers are adding small additions to the island to serve as a room divider, storage unit, or even a breakfast table. According to experts, more homeowners are opting for this budget-friendly solution to maximize utility and versatility in compact kitchens.
What's more, by keeping tasks centralized, extended islands reduce back-and-forth movement, which is especially useful in narrow kitchens.
“The dual-purpose design can allow the island to function as a social bar for interacting with guests and a counter for food preparation," says Jonas Klock, founder of Deture. "The open design invites easy communication and movement, while still providing distinct zones within the larger open-plan layout.”
Deture is an architecture and design studio founded by Jonas Klock, whose experience at firms like MVRDV and OMA informs his work across interiors, products, furniture, and urban projects. He studied architecture in Berlin.
4. Slim Pantry
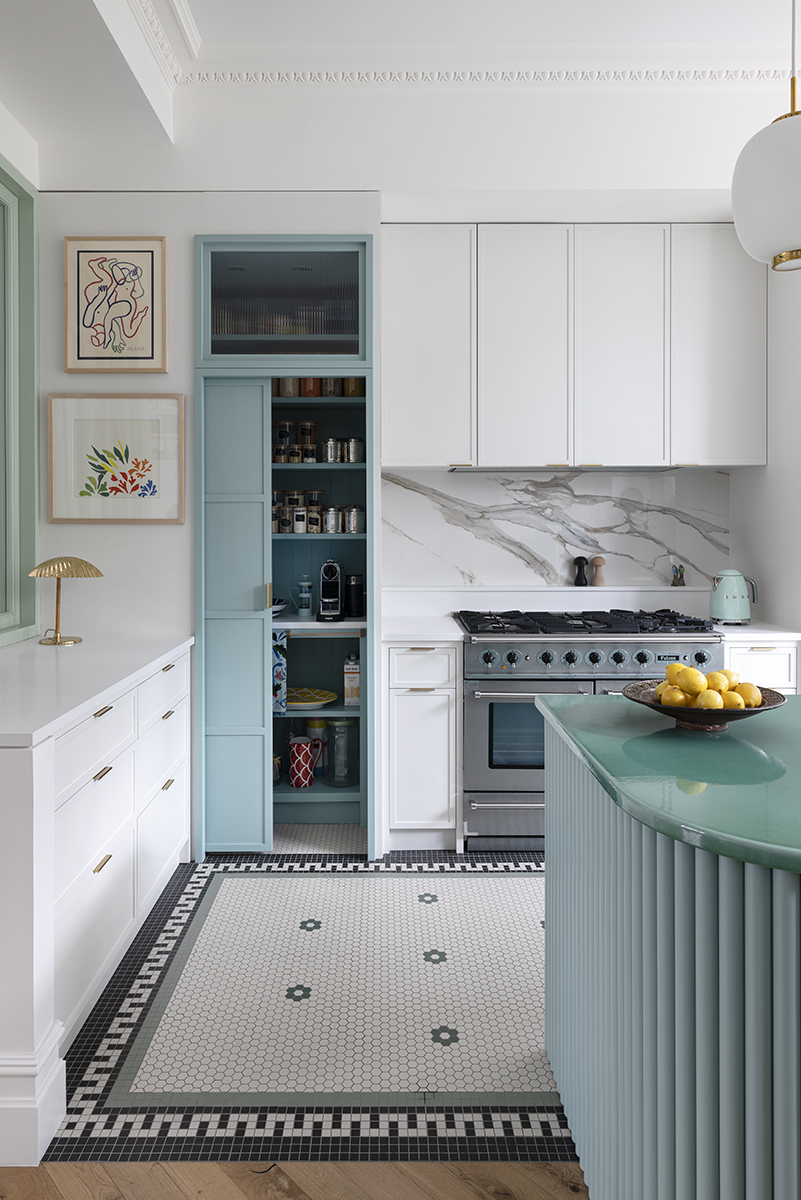
Hidden pantries can add that much-needed boost in functionality.
Speaking of storage innovations, a small kitchen with a hidden pantry is the next big thing (and quite frankly, long overdue!). As homeowners prioritize clean lines and visual simplicity, concealed storage offers the perfect balance of form and function. It allows for a streamlined look while still providing generous space for dry goods, appliances, and even utility zones.
This trend reflects a broader shift toward minimalist, clutter-free living, without compromising on practicality.
“A hidden pantry can make the space effortlessly functional," says Amelia Brooks of K&H Design, who created this space in collaboration with Kate Feather Kitchens. Behind the blue doors, several appliances and home goods are stored. "In this project, we used a fluted central island topped with green Pyrolave that anchors the kitchen. It's all grounded in a fresh, bistro-inspired feel with tiles from Mosaic Factory and bespoke detailing throughout.”

Amelia’s skills span every facet of the practice. A highly artistic and accomplished designer, she brings intelligent energy and glamorous flair to the team. Her curiosity drives her to discover new materials and products, and she consistently delivers K&H’s signature personalized service with exceptional finesse.
5. Bold Colors
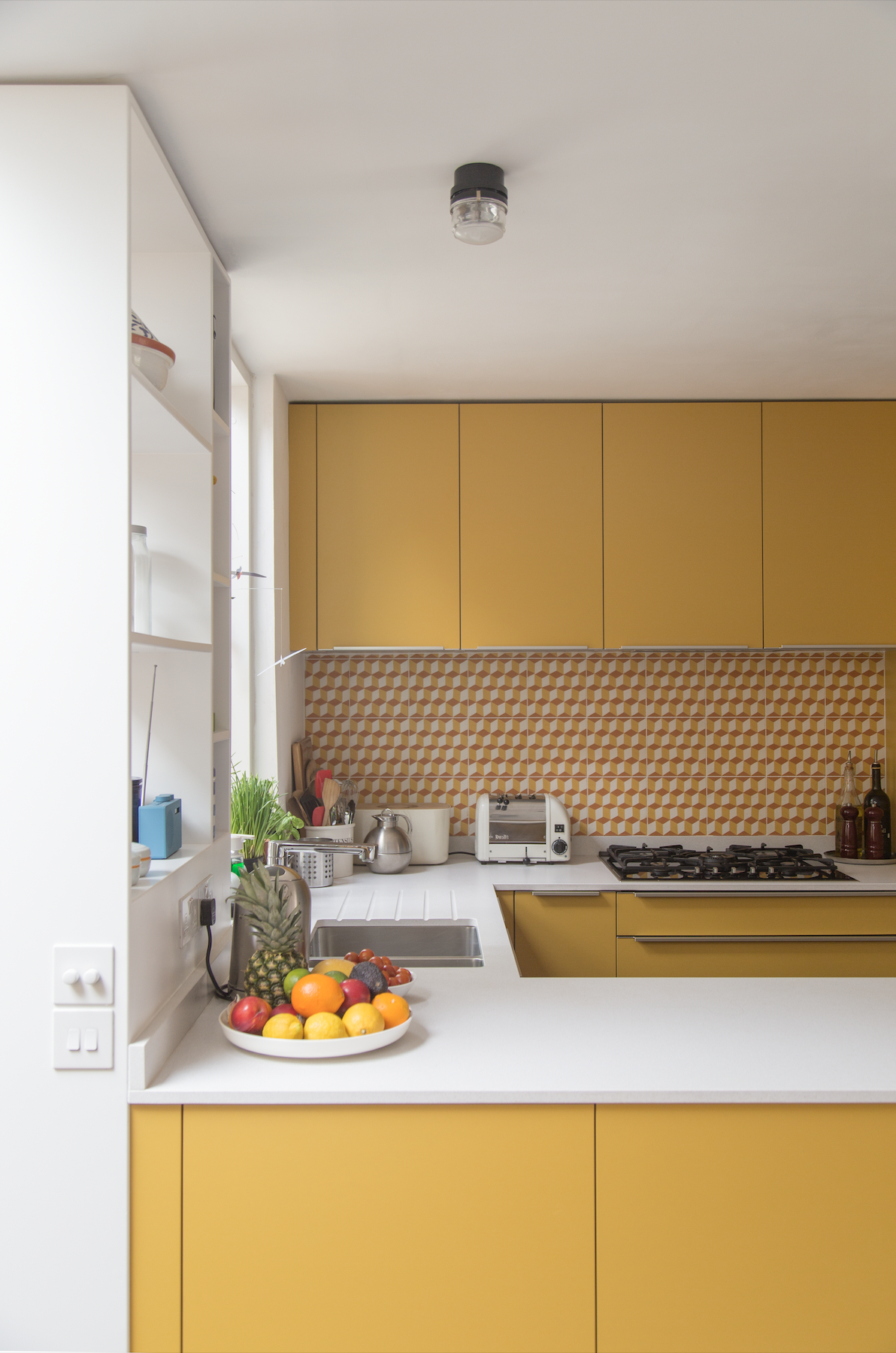
A bright yellow paired with white can make your kitchen feel easy and breezy.
Small kitchen paint colors have largely leaned toward muted or earthy hues, with creams, beiges, and sage greens keeping the interiors soft and grounded. But experts are now noting a growing color trend toward either super dark or super bright tones.
“Yellow is surprisingly a much-loved color nowadays, as the yellow family kitchen captures the morning light and bounces around the room, adding a pop of warmth and delight at breakfast time,” says Frederik Rissom of R2 Studio Architects. “In this kitchen, the color references the bold palettes of the 1960s (this is a 1960s house) and complements the timeless, sleek contemporary white furniture. The backsplash uses bespoke encaustic tiles that match the yellow, with accents of orange.”
But yellow isn’t the only shade making waves. “Deep blues are showing up a lot as well—they bring a cozy, calming energy without making the space feel smaller,” says Lauren Lerner, CEO and founder of Living with Lolo. "For a bit more personality, dusty rose, and buttery yellows are making a comeback.”
Charcoal and deep navy blues are also trending. “While small kitchens often lean light, designers are increasingly using deep tones on lower cabinets or islands to ground the space and add drama,” shares Kerith Flynn, principal and founder of Margali & Flynn Designs.

Frederik co-founded R2 Studio with Emily Rissom to offer bespoke design services and foster creative collaborations. With a multicultural background and training in Germany and the UK, he has led award-winning architectural projects in both the US and UK.
6. Open Storage
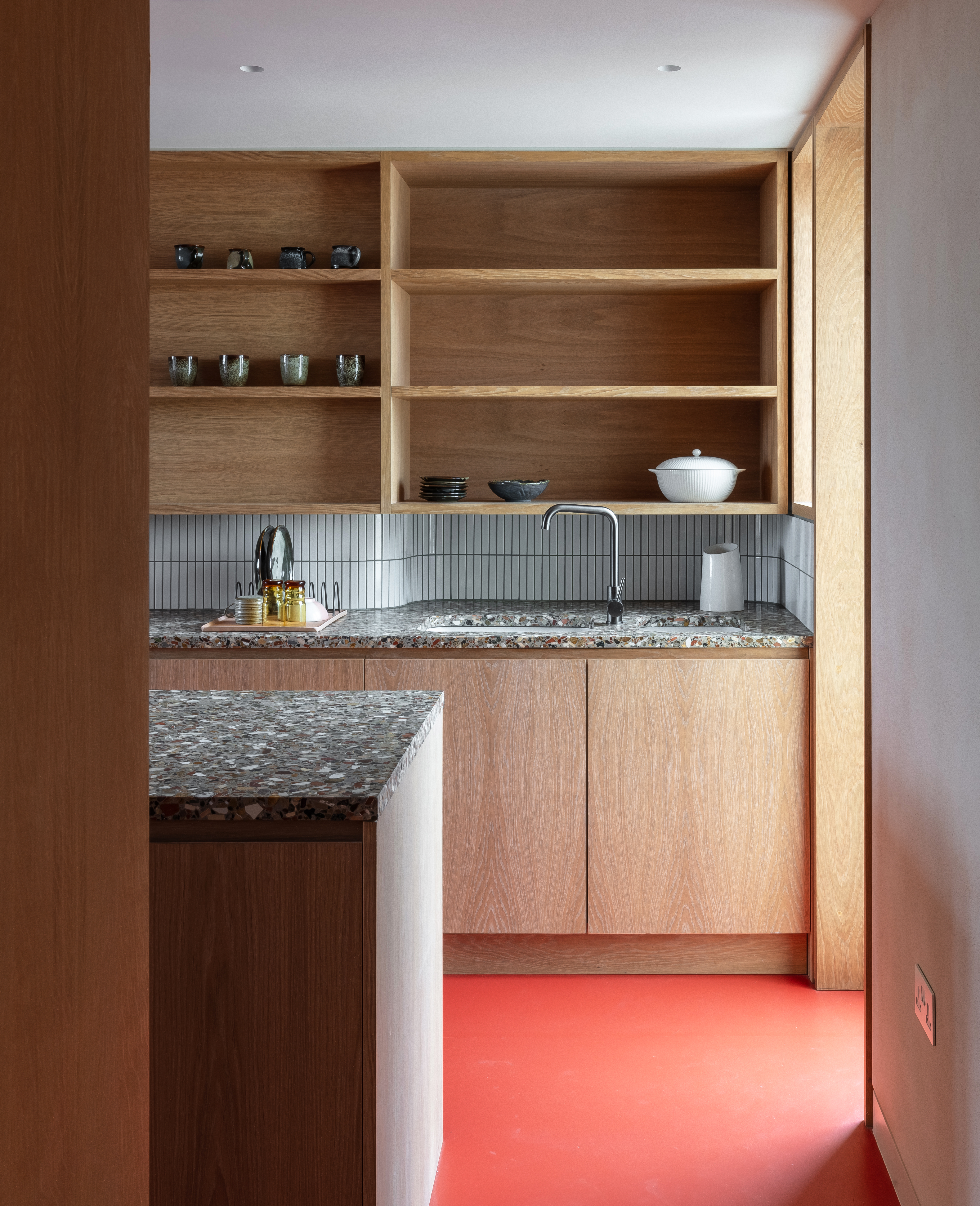
Open cabinets can give your kitchen an airy feel.
It may feel counterintuitive, but open kitchen cabinets are actually being preferred over completely closed storage in very small kitchens. Why? They make the space airier and more design-savvy. This is especially effective when they're constructed with thoughtful materials—and, of course, if you can keep everything neat and organized.
These also feed into the concept of minimalist kitchens, "which commonly feature streamlined cabinetry, sleek surfaces, and integrated appliances, which can contribute to a sense of spaciousness,” says Simon Plumbridge, director of Gaggenau UK & Ireland. “With fewer visual distractions, these kitchens often appear brighter and larger, even in smaller spaces.”
“In this kitchen, a key principle of our design approach was to use—and celebrate—natural and raw materials, specifying those that were traceable to their source and free from chemicals and excessive processing,” says Mervyn Rodrigues, director at Rodrigues Associates. “The walls are made of clay and timber, contrasted by bright rubber flooring that color-wraps the wainscoting in the workspace and continues up the stair treads. Cork is used for the mezzanine flooring and wall paneling, with oak for the joinery, vegetable oil-based paint, and Rubblazzo kitchen worktops made from rubble salvaged from demolished London buildings.”
Director Mervyn Rodrigues brings award-winning experience to every project, leading all design work at Rodrigues Associates. He prioritizes early client collaboration and advises architects on materials, techniques, and technologies to enhance the design process.
7. Industrial-Style Kitchens
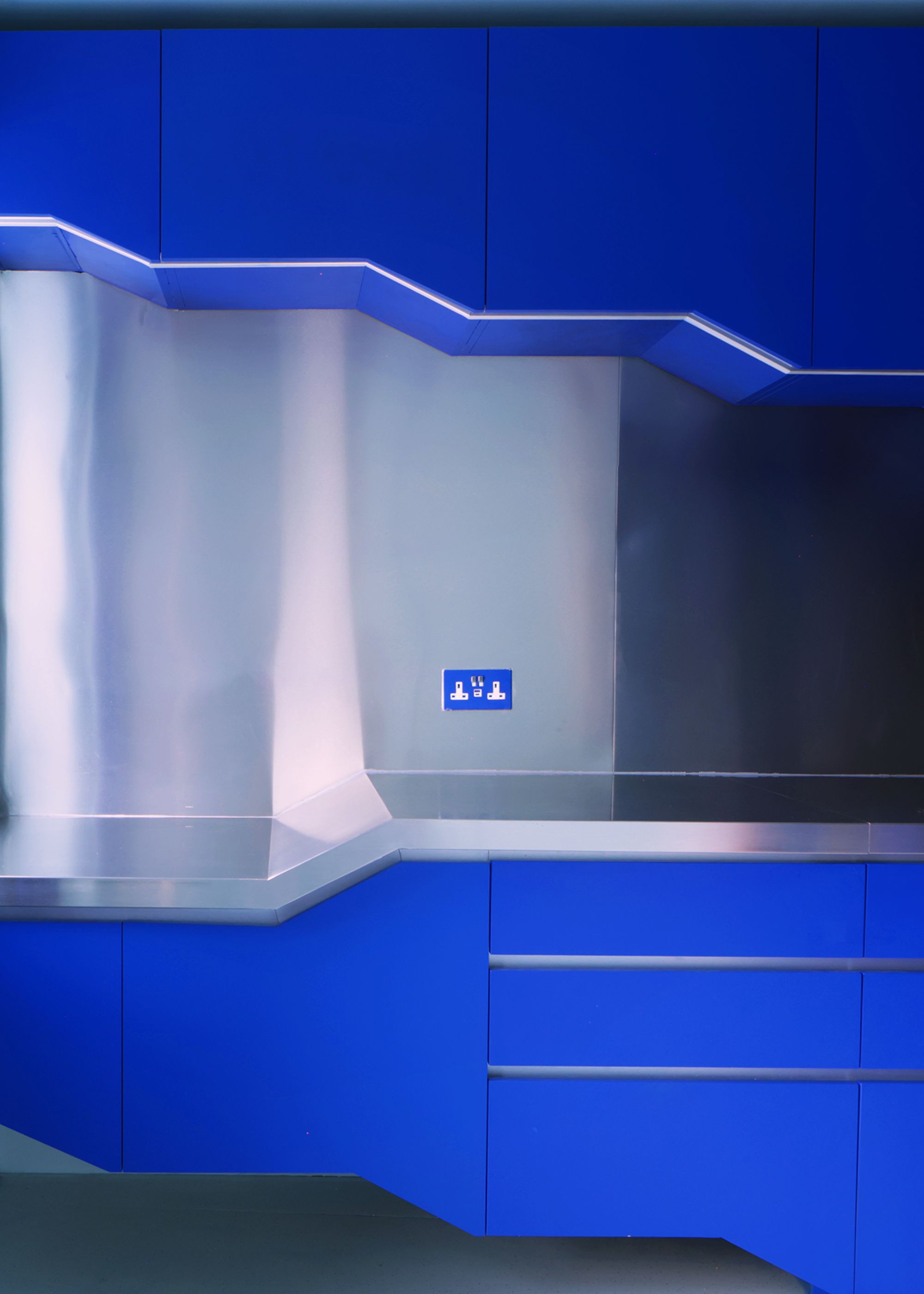
Tone down the coldness of steel with a striking color such as blue.
Another emerging small kitchen trend is the use of industrial materials—particularly metal—for that restaurant-style aesthetic. Stainless steel kitchens are becoming increasingly popular, not only in large, open layouts but also in compact spaces. Pairing the coolness of steel with a bold pop of color results in a sleek, modern kitchen that’s both stylish and built to last. And, designers love how it pairs effortlessly with both contemporary and traditional materials, from natural wood to marble.
Interestingly, stainless steel isn’t just visually striking; it's also prized for its durability, hygiene, and antibacterial properties. It's easy to clean and adds a polished, professional touch to any kitchen.
Whether used in the main kitchen or in the back kitchen, stainless steel is here to stay.
“The cobalt blue was selected for an intense immersion in color on the side of the house that receives only evening light, so it needed to be bold and powerful,” says designer Sam Buckley. The Tetris-like cabinetry in a vibrant cobalt blue pairs beautifully with a sleek stainless steel counter, complete with an angled drop that cleverly mimics the cabinets’ geometric forms.
Studio Sam Buckley is an Edinburgh-based interior design studio bringing a bold, colorful approach to luxury design. Led by Sam Buckley, the practice blends architectural innovation with fresh, conceptual thinking for residential and commercial projects worldwide.
8. Brass Additions
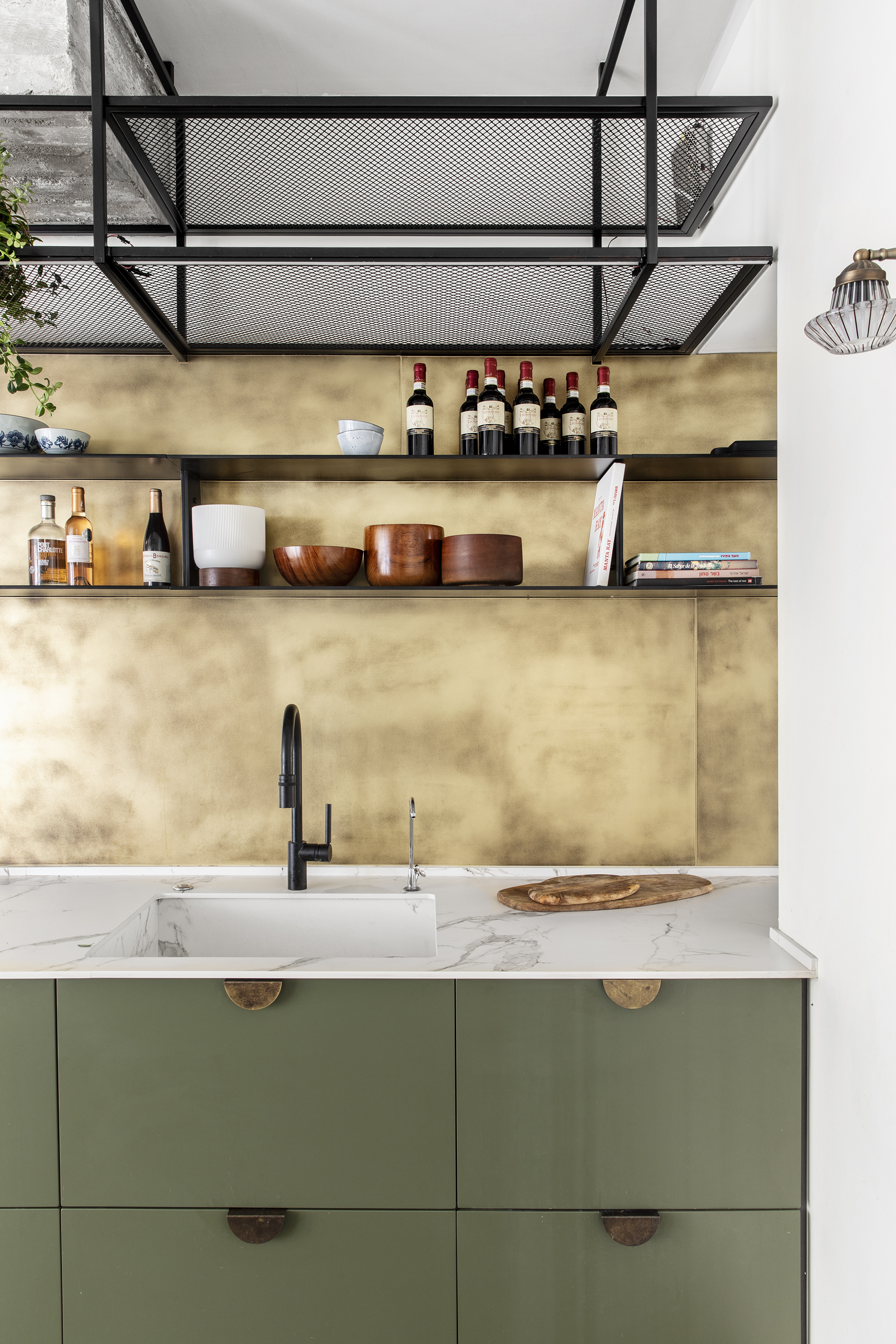
Nothing says luxe better than a brass kitchen.
Speaking of metals, brass kitchens too, are gaining popularity, as they bring warmth, character, and a touch of luxury to the space. Whether used for taps, handles, or lighting fixtures, its golden hue adds depth and elegance without overpowering the room.
Interestingly, brass develops a natural patina over time, lending a lived-in, artisanal quality; something that homeowners wish to add to their cook rooms. The material pairs beautifully with natural stone, dark cabinetry, and muted palettes, making it feel timeless.
“In this kitchen, we chose raw oak flooring in a herringbone pattern—a childhood memory of the owner,” say Rachel and Orit of Ma/Deux. “The wall at the back of the kitchen is clad in brass, which continues subtly into the entrance hall for a striking, cohesive effect.”

At Ma/Deux, the founders believe that elastic design reflects an elastic state of mind—flexible, responsive, and ever-evolving. Their studio customizes living spaces to suit the shifting needs and nuances of contemporary life.
9. Corner Kitchens
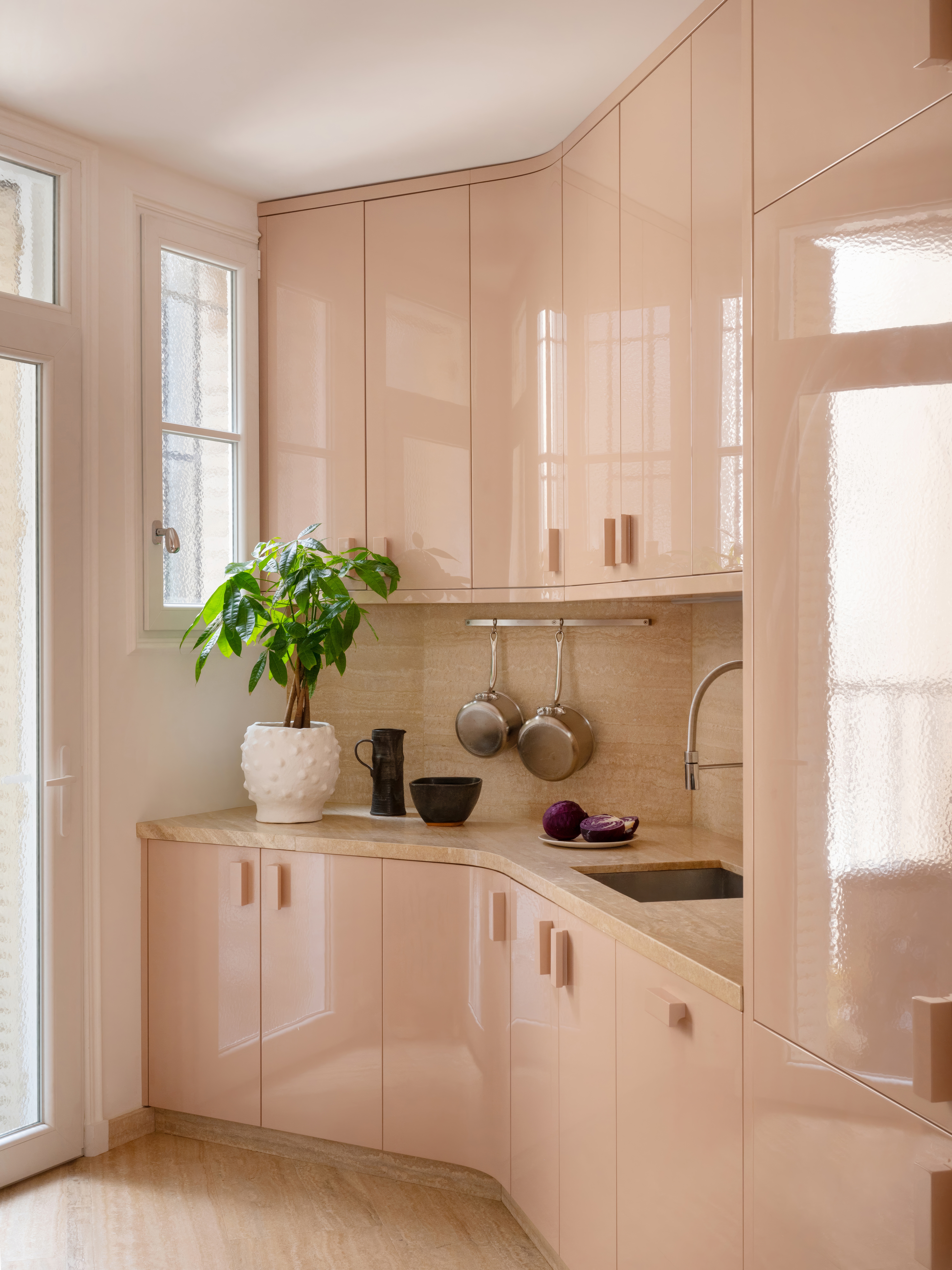
Even the most awkward layout can fit in a kitchen; elevate its look with a soothing paint color.
Small homes, studio apartments, and even shared accommodations don’t always offer the ideal layout. In such situations, building out a corner kitchen has become something of a clever, design-forward solution, and it's now emerging as a trend. By maximizing two adjoining walls, corner kitchens make efficient use of overlooked space, allowing for more storage, better workflow, and a visually compact footprint. Designers are using clever cabinetry, integrated appliances, and open shelving to ensure these layouts feel both functional and stylish.
This space designed by Carl Gerges Architects is one such example; a functional kitchen within a wavy floorplan, that also gives the room real personality.
“My client wanted a kitchen that felt like home,” shares Carl Gerges of Carl Gerges Architects. Within the limited square footage, he designed a highly functional cook space with ample storage and chose a soothing color idea for a small kitchen. “The dusty pink lacquer evokes the softness of Beirut’s sunset light, infusing the space with familiarity and warmth—a place where cooking reconnects her with her roots,” he adds.
Carl Gerges is a Lebanese musician and architect, and founder of the award-winning Carl Gerges Architects. The studio takes a human-centered, contextual approach, honoring each site’s social, historical, and environmental layers while using natural materials and treating heritage with intimate, respectful sensitivity in every project.
10. Hidden Kitchens
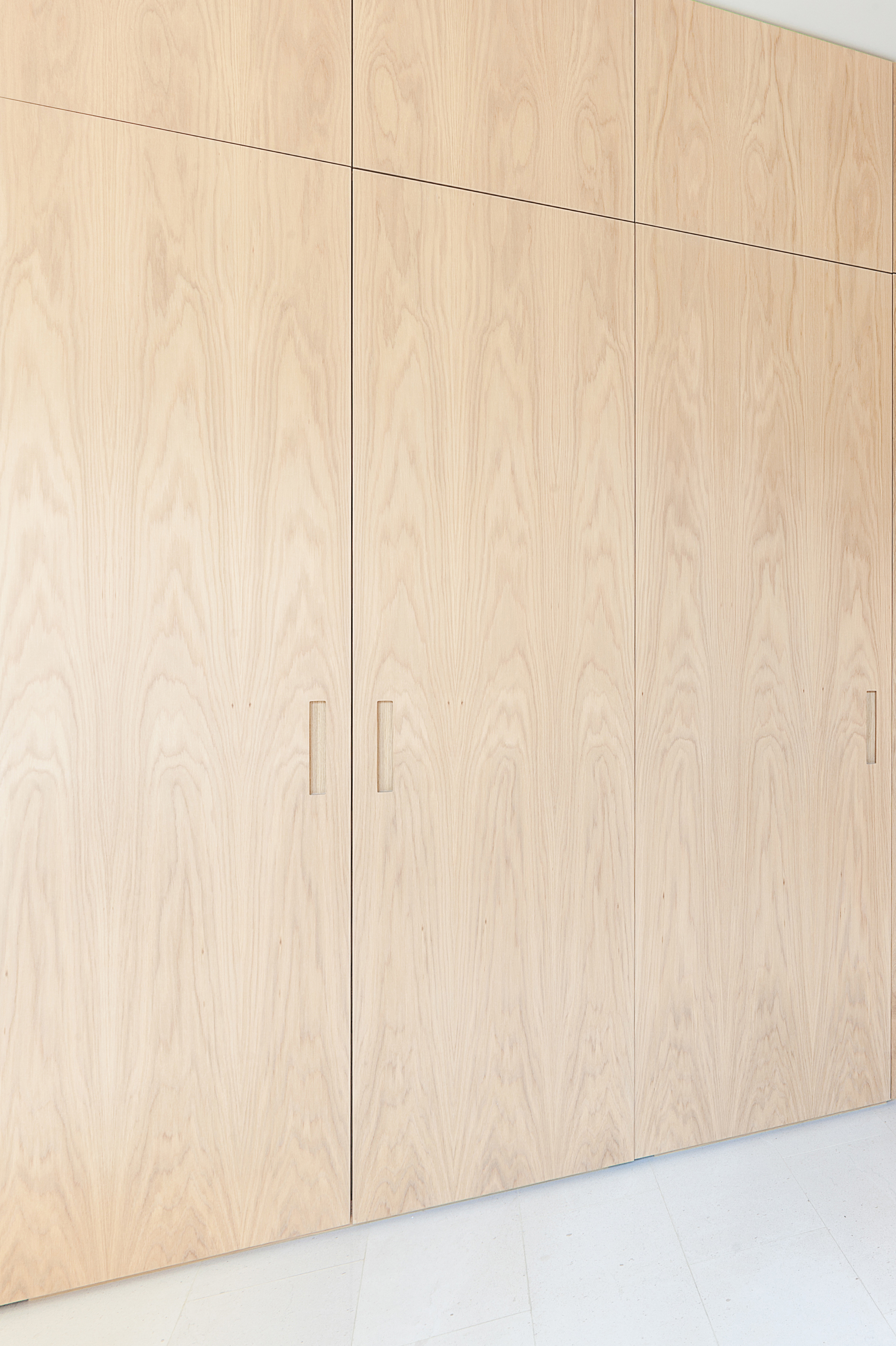
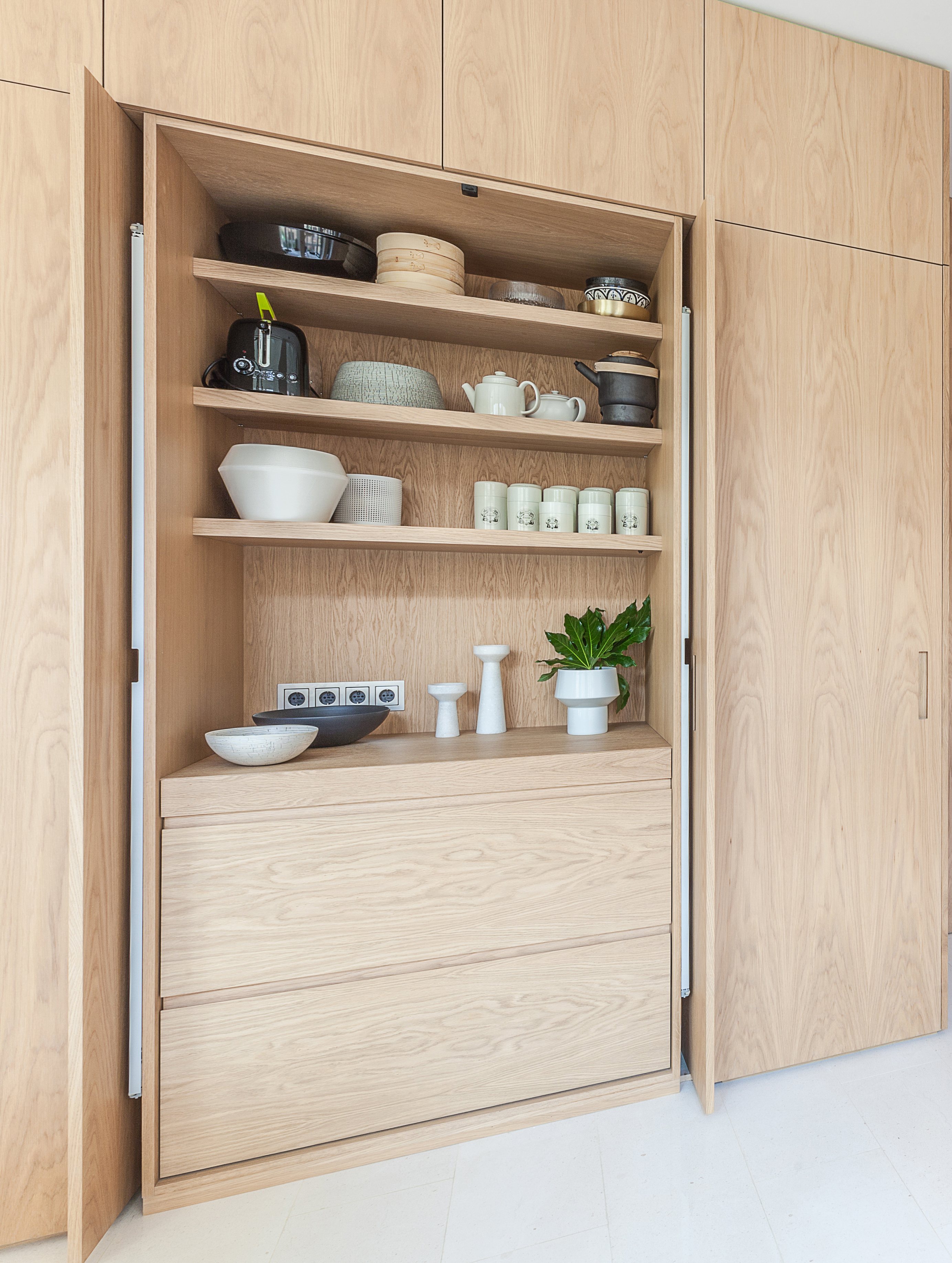
Now you see it, now you don’t. Small apartment kitchens are becoming smarter, sleeker, and more flexible, and one major trend gaining momentum is the hidden kitchen.
Why? Designed to disappear behind sleek panels or sliding doors, these kitchens offer a clean, streamlined look that integrates effortlessly with living and dining areas. Ideal for small apartments or multi-use spaces, they eliminate visual clutter and create a sense of calm. Whether tucked behind cabinetry or disguised as part of the wall, hidden kitchens turn functional zones into elegant, design-conscious features of the home.
In terms of their practicality, Sarah Brady, founder and principal Designer of Salt Design Company, says: “Hidden kitchens are incredibly practical, but it depends on the execution. A well-organized, meticulously thought-out space is ideal for anyone who enjoys cooking. The key is designing with intentionality, ensuring that storage solutions, workflow, and accessibility are carefully planned. Thoughtful organization, such as custom drawer inserts, appliance garages, and strategic zoning, ensures that even a concealed kitchen remains highly functional.”
“In this home, the kitchen spaces are integrated into perimeter cabinetry in natural light oak and outfitted with sophisticated fittings by Blum,” say Tobias Laarmann and Yolanda Yuste Lopez of YLAB Arquitectos Barcelona. “Large concealed doors hide the open kitchen workspaces, which are finished in white Neolith and natural wood, while large appliances—such as the Novy hood—were selected for their ability to seamlessly integrate into the design.”
YLAB Arquitectos is a Barcelona-based architecture and interior design studio founded by Tobias Laarmann and Yolanda Yuste. Working internationally across sectors, the studio delivers timeless, detail-rich spaces that blend intelligent design with fine craftsmanship, focusing on functionality and each client’s unique personality and needs.
11. Expertly Crafted Islands
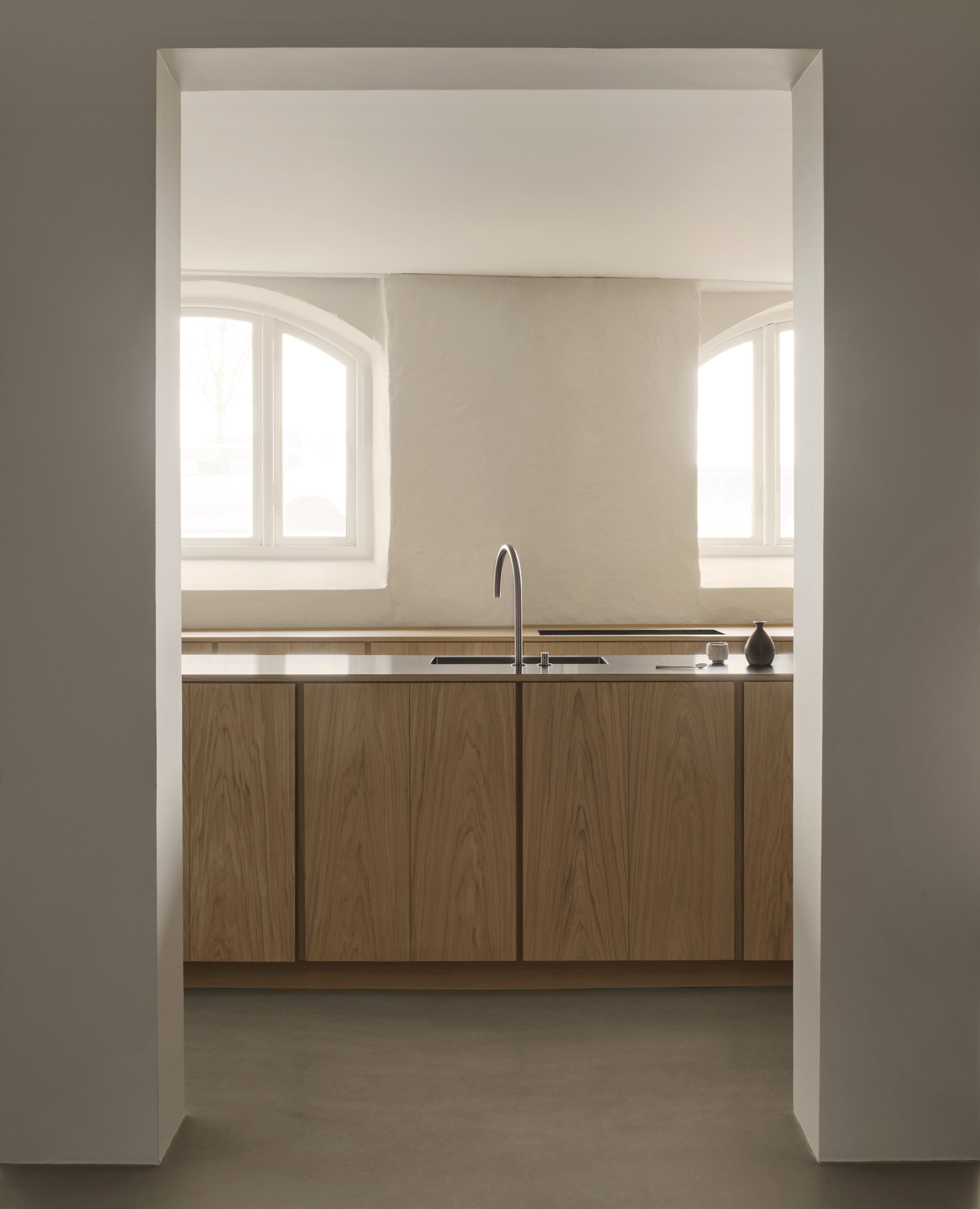
Go for handcrafted, wooden islands with plenty of storage for that designer-like look.
Even small kitchens deserve love, artistry, and craftsmanship. When it comes to kitchen islands, designers are increasingly encouraging clients to invest in furniture that’s built to last—sustainably and consciously made.
Enter: the trend of expertly crafted islands that almost look like furniture. These islands are designed to be sculptural, statement-making, and deeply artisanal. Designers are using a mix of refined materials to achieve this look—think fluted wood bases, natural stone countertops, handcrafted tiles, reeded glass, and even bespoke metalwork in brass or bronze.
“We approach functionality through beautifully crafted internal storage that enhances both utility and aesthetics,” says Søren Lundh Aagaard, Cabinet Maker, partner & CEO at Garde Hvalsøe. “For instance, kitchen islands and spacious pan drawers are optimized with bespoke dividers, solid wood inserts, and intelligent organizers that eliminate clutter and ensure everything has its place—no more searching for the right lid or pan. These handcrafted solutions are tailored to each kitchen, offering a seamless blend of practicality and artisanal detail.”
FAQs
What Is the Best Style for Small Kitchens?
When it comes to colors, light, neutral shades such as white, cream, soft gray, and pale pastels are ideal for small kitchens, as they reflect light and make the space feel larger.
To introduce contrast, opt for rich tones like deep blue, muted terracotta, or dusty rose — especially on lower cabinets. When it comes to layout styles, one-wall and galley styles offer excellent space-saving efficiency, while L-shaped kitchens make great use of corners. Open shelving or glass-front units help reduce visual bulk and keep the room feeling airy yet functional.
The new small kitchen trends highlight creativity and function with bold colors, space-saving layouts, and thoughtful materials taking over. They combine elegance with efficient, personalized living.

Aditi Sharma Maheshwari started her career at The Address (The Times of India), a tabloid on interiors and art. She wrote profiles of Indian artists, designers, and architects, and covered inspiring houses and commercial properties. After four years, she moved to ELLE DECOR as a senior features writer, where she contributed to the magazine and website, and also worked alongside the events team on India Design ID — the brand’s 10-day, annual design show. She wrote across topics: from designer interviews, and house tours, to new product launches, shopping pages, and reviews. After three years, she was hired as the senior editor at Houzz. The website content focused on practical advice on decorating the home and making design feel more approachable. She created fresh series on budget buys, design hacks, and DIYs, all backed with expert advice. Equipped with sizable knowledge of the industry and with a good network, she moved to Architectural Digest (Conde Nast) as the digital editor. The publication's focus was on high-end design, and her content highlighted A-listers, starchitects, and high-concept products, all customized for an audience that loves and invests in luxury. After a two-year stint, she moved to the UK and was hired at Livingetc as a design editor. She now freelances for a variety of interiors publications.
