15 'Hidden Kitchens' That Conceal the Action (and Mess), Making for More Streamlined Schemes
Now you see it, now you don’t. Playing hide and seek with the hardworking heart of your kitchen is the fastest way to dial the mood to relax

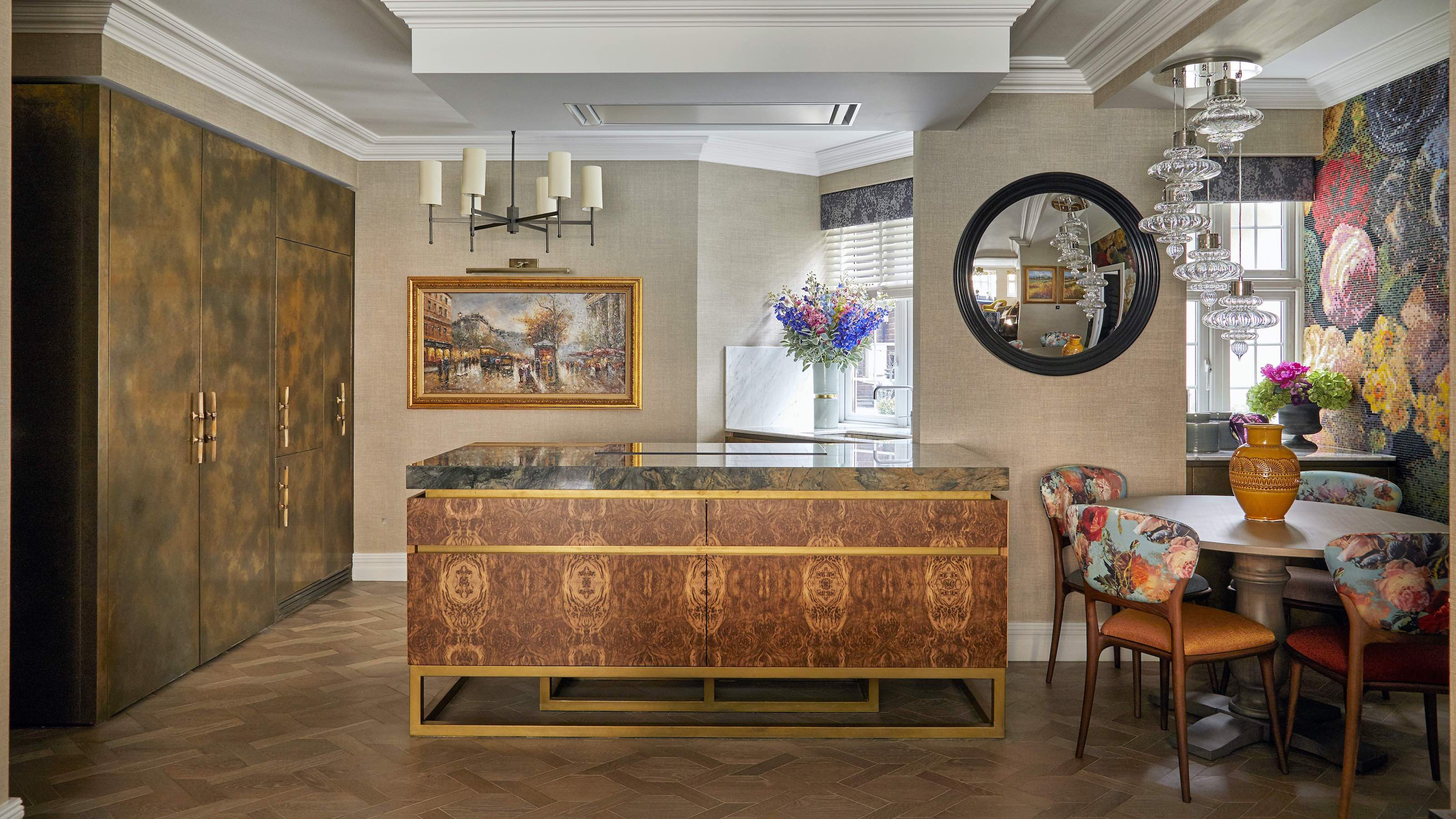
Not everyone wants their fridge, hob and toaster on full display, or to be reminded of that pile of dirty dishes 24/7, and that’s where hidden kitchen ideas come to the rescue. Whether you’re an uptight minimalist who loves a pristine, gallery-like space or a committed entertainer who’d rather guests sip cocktails than look at the chaos of your canape creation, tucking away the functional bits of the kitchen is becoming a realistic design goal.
Modern kitchen ideas continue to break free from the old design rulebook — ditching boxy units, banishing clichés, and rethinking everything from the sink-under-the-window setup to the obligatory range cooker focal point. Now, it’s all about pocket doors that glide shut to conceal clutter, appliance garages that hide everything from airfryers to blenders, and clever layouts that keep the mess out of sight and the chilled atmosphere undisturbed. If you’ve got the square footage, a back kitchen (that works like a second prep space hidden behind the main kitchen) is the ultimate flex for anyone who loves to cook but hates the chaos.
Of course, hidden kitchens aren’t for everyone. If you thrive on open-plan energy, constant access, and a kitchen that’s the beating heart of the home, you might find the whole concealment thing a bit too secret squirrel. But if calm, clutter-free surfaces and a kitchen that looks more like a living room are your jam, you’ll love the peace and tranquillity of a kitchen that’s quietly working behind the scenes. Sadly, not without human intervention, but give it time...
1. The Multipurpose Table
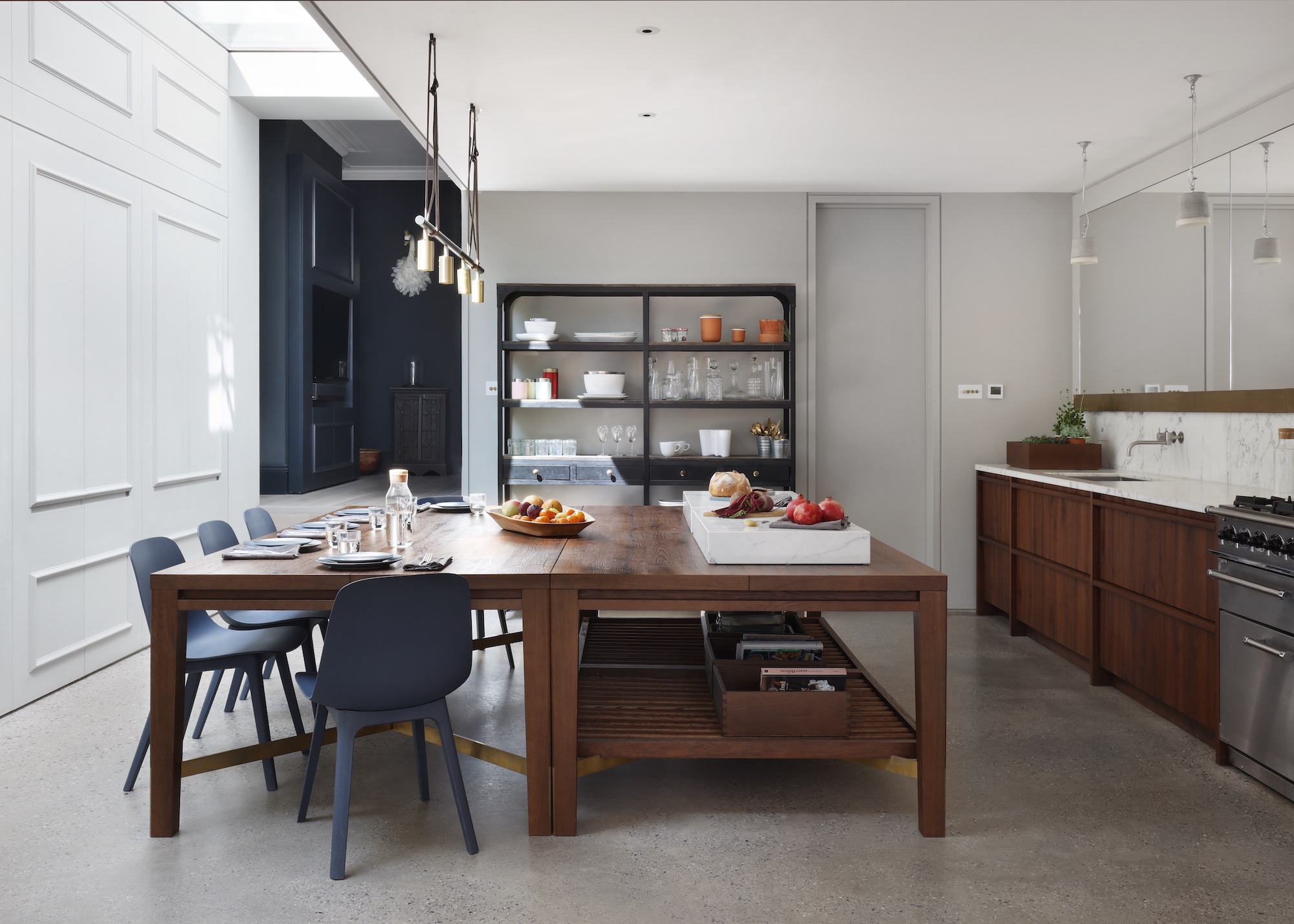
In the West London home of architect Matthew Woodthorpe, founder of MWAI, the kitchen is anything but ordinary. Part of a three-floor refurbishment of his mid-Edwardian terrace, the project’s heart lies in a transformative kitchen redesign that blurs the boundaries between cooking space and living area.
Central to this vision is a vast table kitchen island created in collaboration with Lanserring. At first glance, it appears to be a generous dining table, but look closer and a section of raised Calacatta marble reveals a clever duality. Not only does it provide an ergonomic surface for food prep, but the richly veined blocks create a sculptural moment that ties beautifully into the rest of the kitchen’s stonework. “The decorative veining of the stone gives the impression of single, solid blocks, disguising the fact that they are actually hollow, and therefore much more portable,” says Matthew.
The table also features a solid brass footrest and removable open shelving beneath, allowing it to switch effortlessly from everyday kitchen workhorse to sociable feasting platform. Meanwhile, appliances and pantry storage are discreetly hidden behind hand-painted panelled doors, toning down the room’s ‘kitchen’ cues and creating a contemporary, layered living space with hidden depths.
2. Choose Show-Stealing Stone
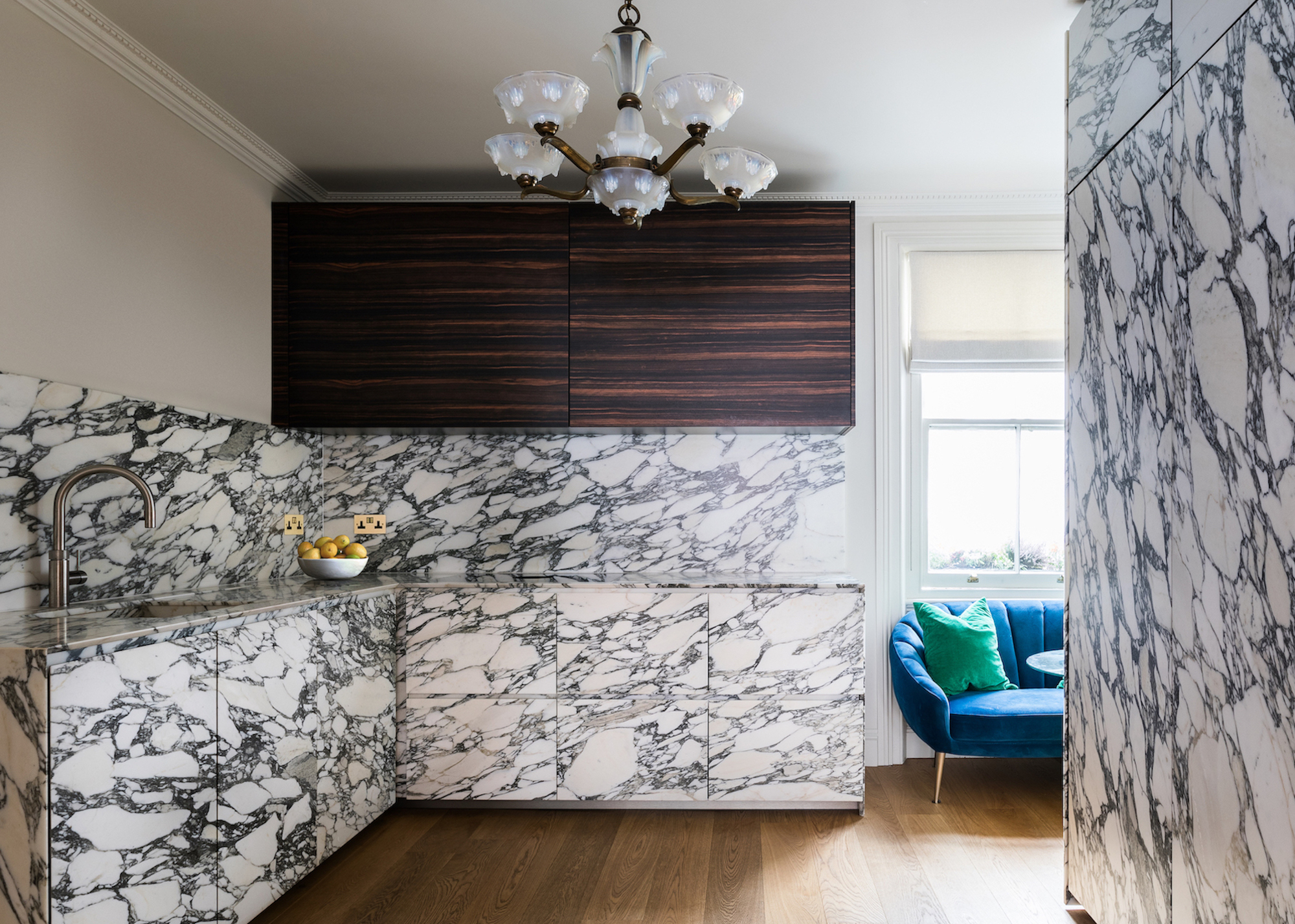
Discreet kitchens can still make a statement, as this striking marble kitchen design by Minotticucine London proves. Wrapped almost entirely in dramatic Arabescato marble, the kitchen appears sculptural — more art installation than functional workspace.
The Livingetc newsletters are your inside source for what’s shaping interiors now - and what’s next. Discover trend forecasts, smart style ideas, and curated shopping inspiration that brings design to life. Subscribe today and stay ahead of the curve.
“At the heart of Minotticucine’s design ethos lies visual silence, a philosophy whereby all elements that identify and age a kitchen are hidden from view,” says Anthony McLean, head of design. In this case, ovens and fridge disappear behind a seamless pocket door, allowing the bold stone to take centre stage.
By running the same marble across door fronts, worktops, and splashbacks, the look becomes sleek and unified, like a modernist monolith. This clever use of materials creates a subtle optical illusion, blurred edges, disguised cabinetry, and a feeling that the kitchen simply fades into the architecture.
3. Dress It Like a Dining Room
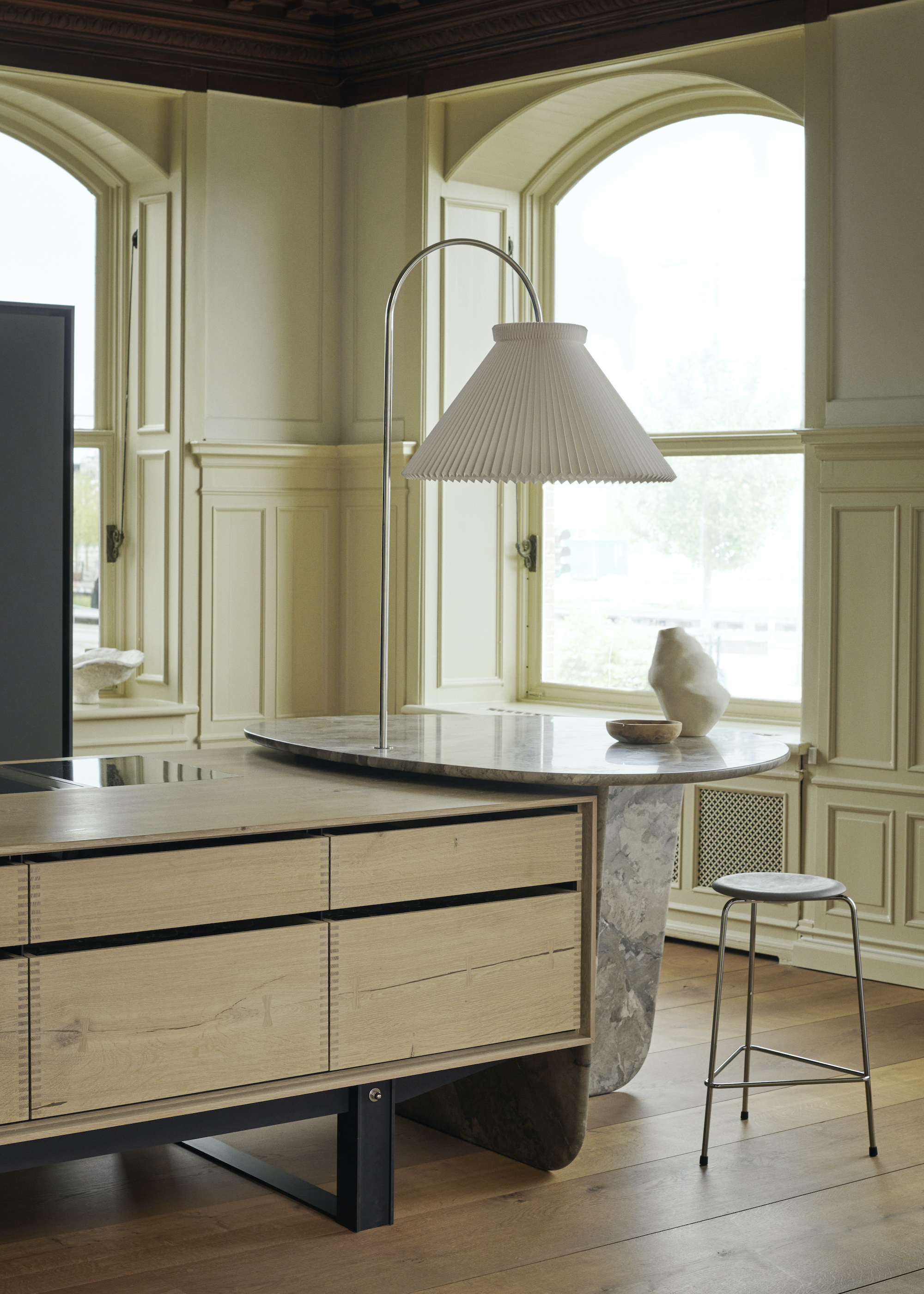
Want your kitchen to feel more like a living space? Style it like one. Choosing cabinetry and furniture that echoes formal sitting or dining room pieces is a clever way to downplay the kitchen’s utilitarian side.
The Merge Table by Bunn Studio for Garde Hvalsøe shows just how effective this can be. With its refined proportions and the simple addition of a table lamp, the piece shifts the visual tone from kitchen table to elegant dining setting. “The addition of a lamp elevates the design, moving away from the traditional kitchen table and creating a more formal dining aesthetic,” says Søren Hvalsøe Garde, founder of Garde Hvalsøe.
Elsewhere, cabinets styled like sideboards or dressers, and thoughtfully placed home bars, help the room lean into the look of a lounge, not a kitchen. The aim is to create a kitchen that feels more inviting, and far less functional (though of course it’s fully equipped for cooking up a feast).
4. Divide and Disguise
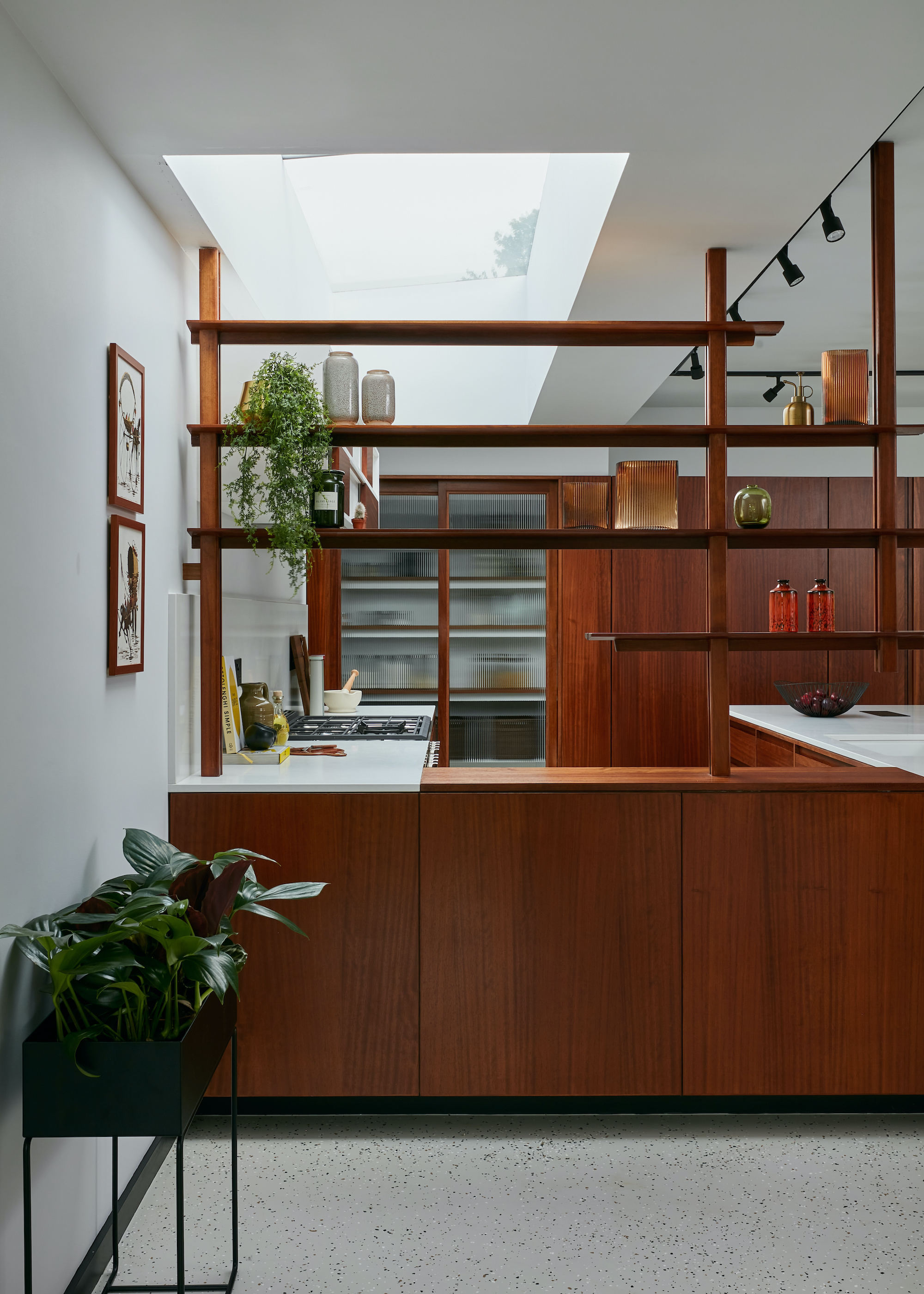
Not every kitchen moment needs an audience. Clever screening can preserve the flow of open-plan living while offering a little privacy where it counts. This mid-century inspired open partition kitchen in Iroko by Muchmore Design is a perfect example. “Designed to work as a beautiful display as well as a functional divider, it effectively bridges the feeling of cosiness and openness within the contemporary open-plan living space,” says Linsey Skepper, founder and creative director.
With its open shelving, the partition filters views without blocking light — ideal for displaying ceramics or glassware while subtly shielding the washing-up zone. Other smart ways to screen include pocket doors that slide away when needed, freestanding bookcases, or even full-height glazed panels with Crittall-style framing that preserve sight lines while zoning spaces. Whether your kitchen is calm and curated or a whirring hive of activity, introducing subtle boundaries helps keep things visually tidy, without shutting yourself away.

Linsey Skepper is the founder and creative director of Muchmore Design. With a background in interior architecture and experience at award-winning London studios, she launched her own practice to realise a lifelong dream. Named after her mother’s maiden name, Muchmore reflects Linsey’s passion for thoughtful interiors and her belief in family-centred, creatively driven design.
5. Hide Behind Faux Paneling
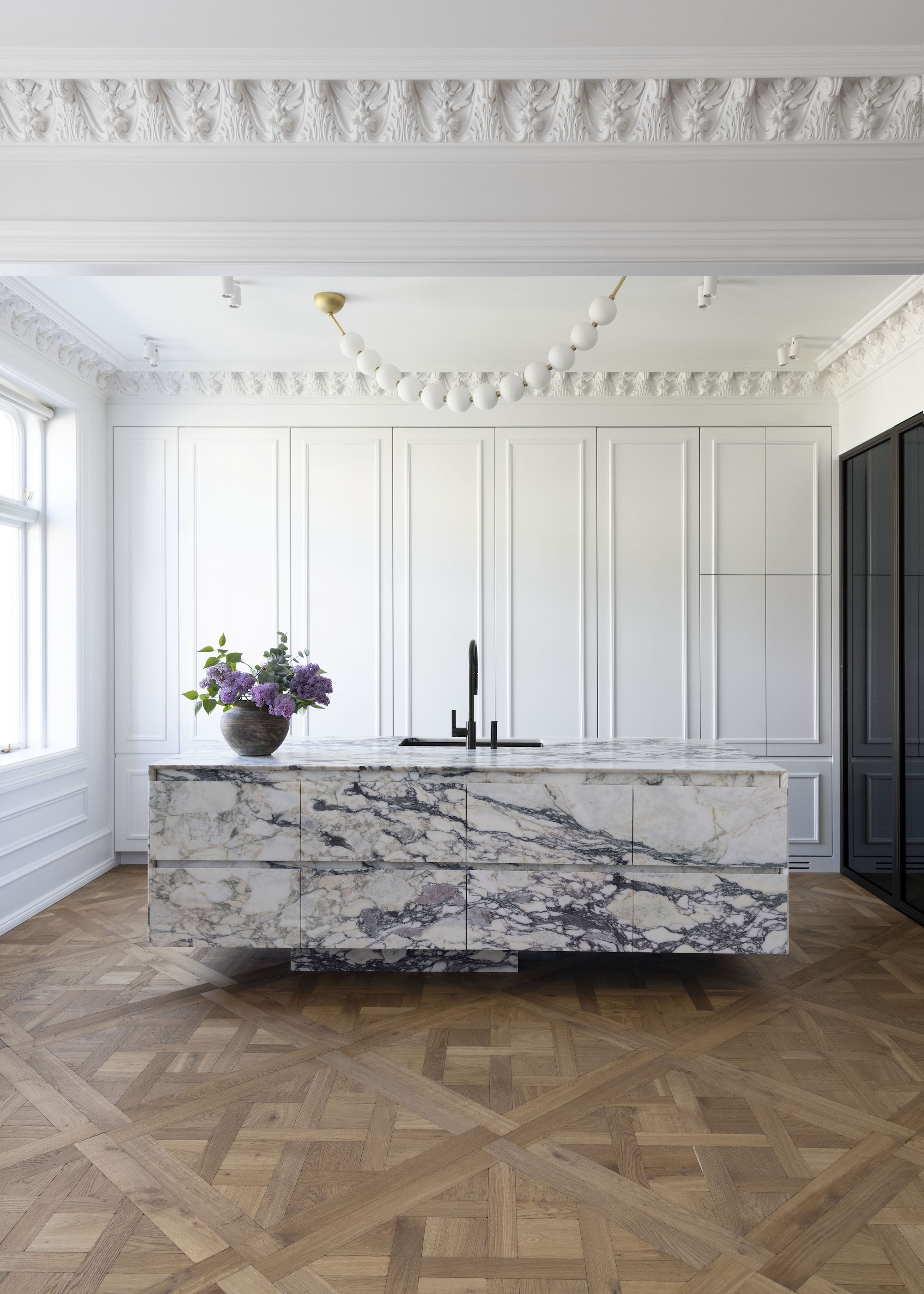
When original architectural details are this exquisite, it makes sense to keep modern interventions under wraps. For this elegant Oslo apartment, interior architect Hanne Gathe of Gathe + Gram designed a kitchen that vanishes almost entirely behind a wall designed to look like ornate wall paneling.
“The kitchen is open to the living areas, and the client wanted a kitchen they could hide when not in use,” explains Hanne. “The panels can open and slide to the side to reveal double ovens and a central induction, making it fully functional when in use.”
With all the working components concealed, attention is drawn to the sculptural marble island, which appears to float weightlessly in the space. “The owners’ vision of a floating island required significant structural modifications, including reinforcement of the floors and a custom steel construction,” she says. Made from six precisely matched slabs, it offers perfect pattern continuity. A pearl-like chandelier completes the refined, romantic look.
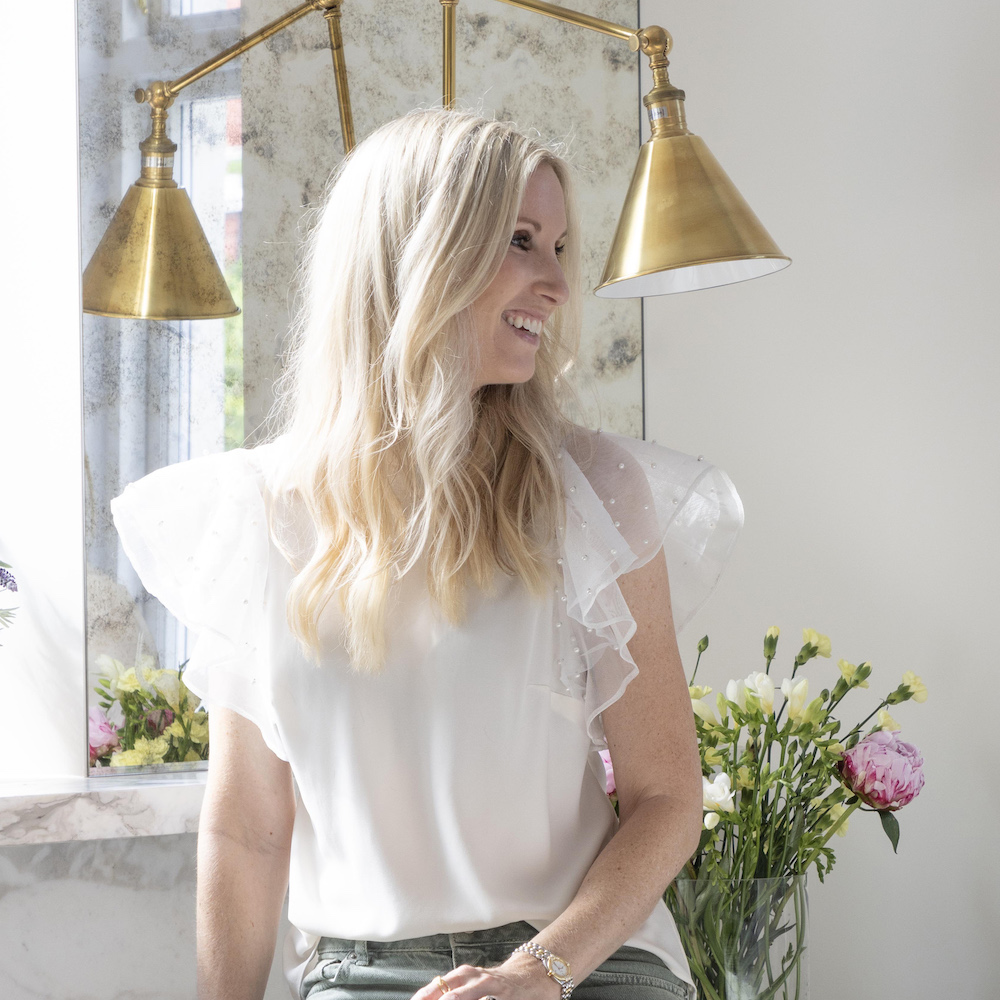
Hanne Gathe is a Norwegian interior architect and co-founder of the design studio Gathe + Gram. Trained at Chelsea College of Art and with experience at firms like Foster + Partners, she specializes in bespoke, globally influenced spaces that blend Scandinavian minimalism with vintage and custom elements. Her work spans luxury hotels, private homes, and yachts, and has earned international recognition.
6. Make Space for Art
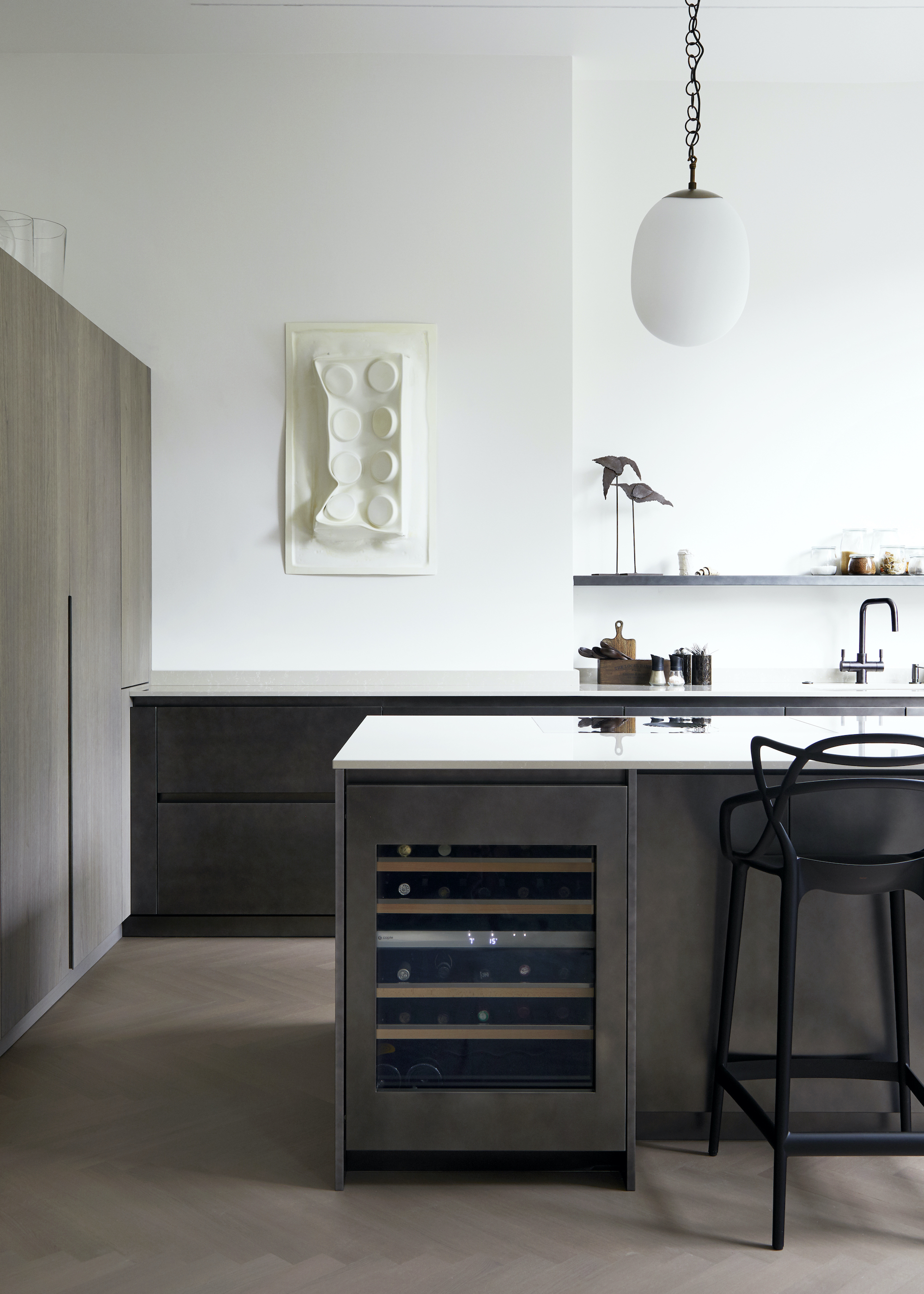
Cramming every wall with cabinets immediately screams “kitchen” and should be avoided if you’re aiming to play down functionality. In this calm, contemporary space by Kitchen Bee Design, the absence of upper units creates a sense of space — and makes room for kitchen wall decor.
“Opt for tall storage to compensate for a lack of wall cabinets, so the functionality doesn’t suffer,” says Lucy Popps, senior designer at Kitchen Bee Design. “Here, we left the main wall blank, with just a simple open shelf, to meet the requirement for an understated, pared-back aesthetic.”
The restrained layout, combined with a bespoke handleless kitchen in stained oak and metallic lacquer, lets light move freely through the space, drawing attention to the homeowner’s carefully chosen artwork.
It’s a smart reminder that hidden kitchens don’t need to be featureless, just quietly thoughtful. When everything has its place (ideally behind closed doors), there’s more freedom to celebrate beauty, whether that’s a sculpture, a painting, or simply the play of sunlight on clean surfaces.
7. Mix in Freestanding Moments
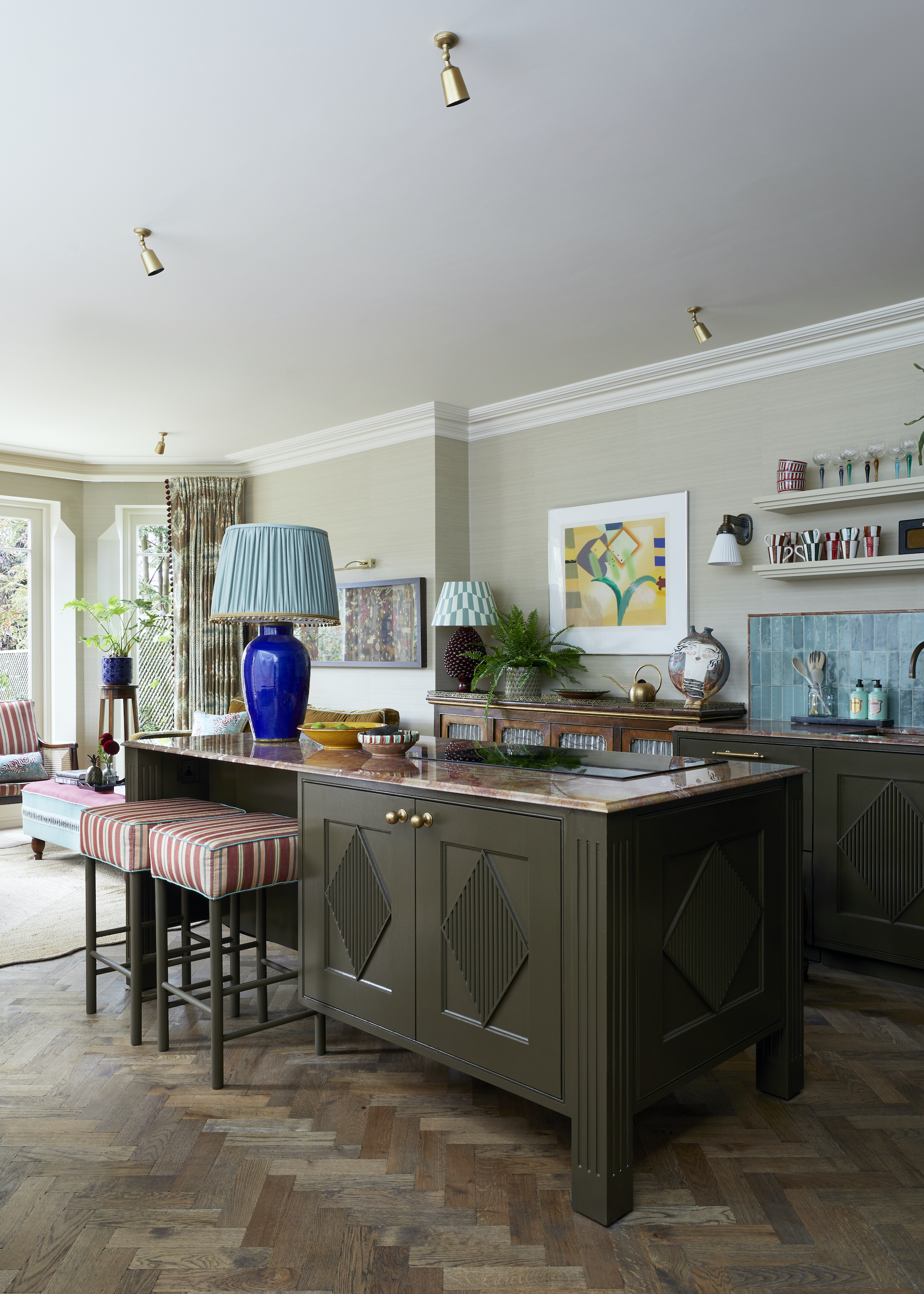
When a kitchen has to do everything — cooking, dining, and lounging — it pays to disguise the former beautifully. For interior designer Laura Stephens, the brief was clear: design a kitchen that doesn’t feel like one at all.
“With no other reception rooms, the space needed to feel warm and lived-in from morning coffee to evening drinks,” says Laura. Her solution was to go for a relaxed, freestanding look, bold antiques, and an unapologetically decorative approach.
The island, topped in red marble with a classic ogee-edge profile, feels more like a vintage sideboard than a cooking/prep platform. A sculptural lamp, converted from a favorite vase, sits proudly on top, with wiring cleverly hidden through the marble. There’s also a tall cabinet resembling an elegant armoire to hide the pantry and ovens in style.
“I was given carte blanche to pick through the owner’s furniture collection,” says Laura, who worked an antique walnut cabinet into the layout for crockery storage. “It’s exquisite and entirely functional,” she adds. Painted in rich tones inspired by a framed antique tapestry hung in the seating area, the space blends history, comfort, and contemporary flair and is distinctly more drawing room than dinner prep zone.

Laura has over a decade of experience creating beautiful homes. Trained in Interior Design at Chelsea School of Art & Design, she launched a furniture design company before expanding into full interior design. Based in Dulwich, London, her established practice specialises in residential projects — from large townhouses to pied-à-terres — using colour and pattern to push boundaries and create stunning interiors.
8. Slide to Hide
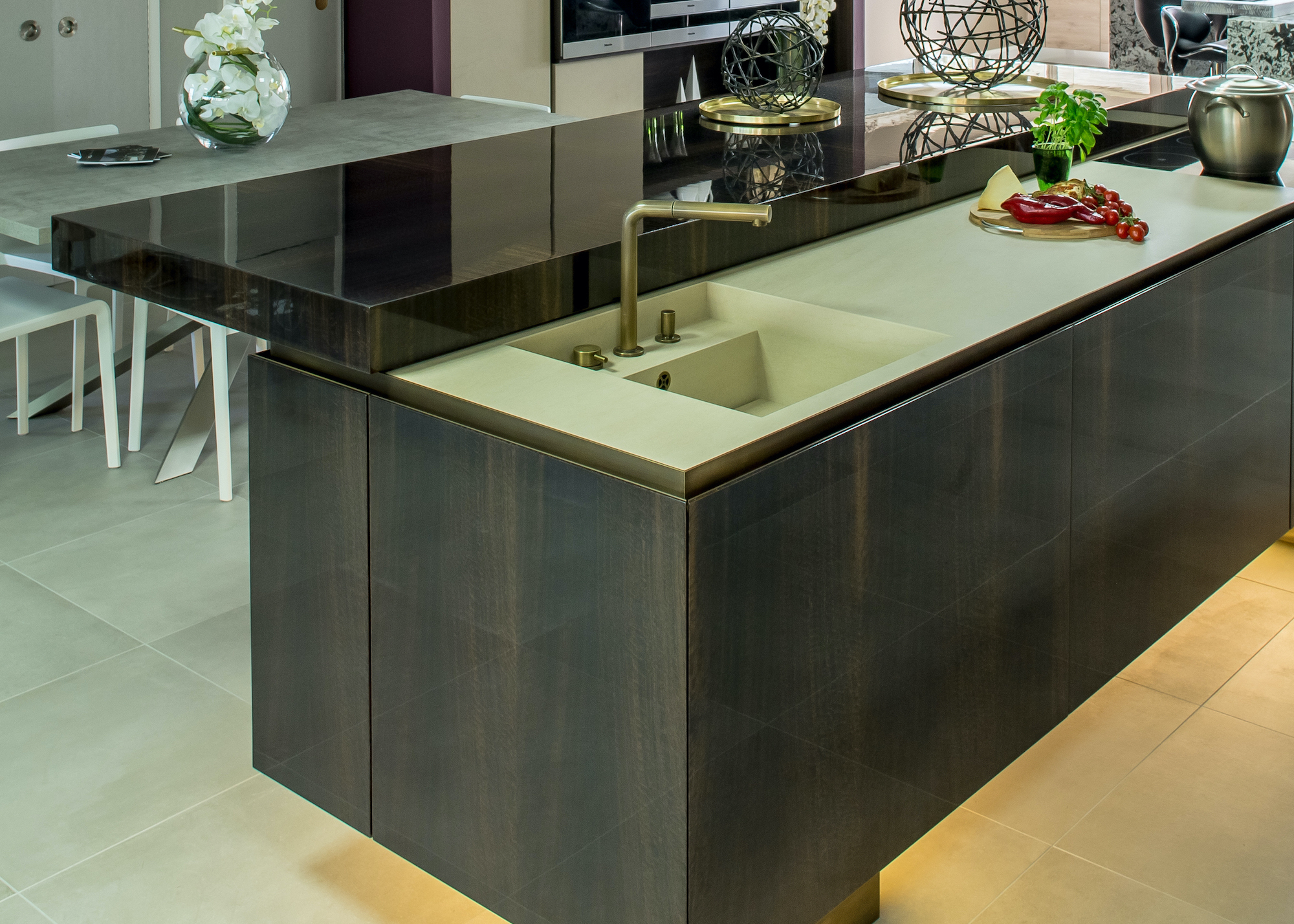
Sleek, clever, and a little James Bond, this sliding kitchen countertop idea offer a smart way to conceal the heart of your kitchen when it’s not in use. Originally designed for compact apartments, this technology also shines in larger open-plan spaces where cooking shares the spotlight with socialising.
In this Pedini kitchen by Alexander James Interior Design, the chunky, modular island features an electric sliding surface that smoothly glides back at the push of a button to reveal the sink, hob, and prep area, complete with a tap that pulls up only when needed. Closed, it looks like a stylish piece of living room furniture, doubling as a breakfast bar or serving space during gatherings.
“Hidden islands are an excellent choice for those who want to blend practicality with aesthetics,” says Julie Clifford, Associate Director. “They allow seamless integration into living spaces, keeping clutter out of sight and letting homeowners showcase their decor without traditional kitchen distractions.”
9. Camouflage With Color and Curves
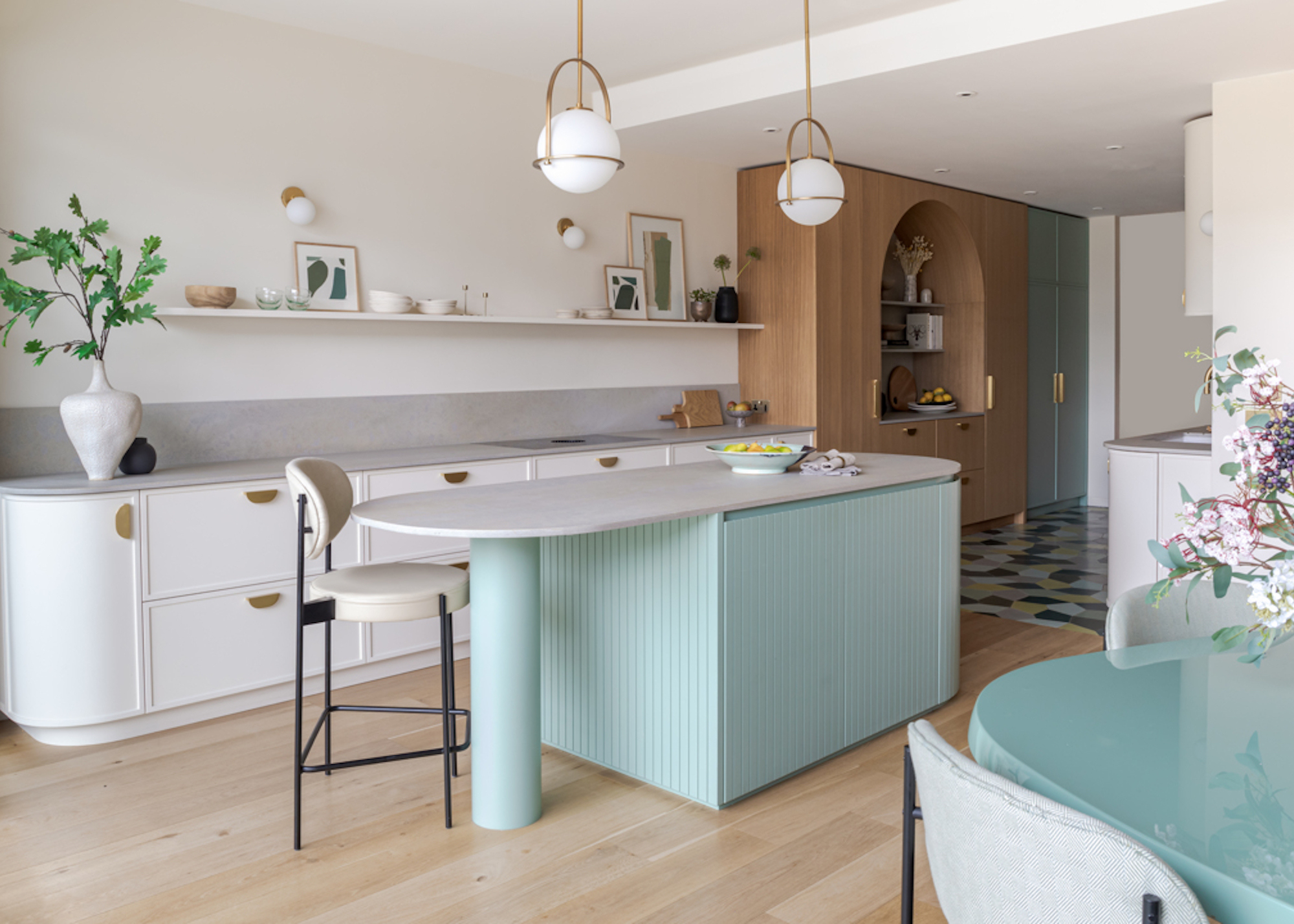
Sometimes, the best way to hide a kitchen is to make it look like something else entirely. In this Notting Hill new build, Kate Feather Design created a kitchen that’s as much about living as cooking. The young owners wanted a space that felt airy and art-deco, with curves, soft pastels, and all appliances cleverly concealed.
“The owners were very involved with the process, and trusted us to design a beautiful, practical space that could accommodate their needs and not ‘look like a kitchen’. All appliances big and small needed to be concealed so their kitchen could be for living,” recalls Kasia Piorko, design director, Kate Feather Design. “We designed a long run of slim-framed white cabinets with brass handles alongside a curved, reeded island painted in a gentle pastel, perfect for seating and storage. Generous arches and a natural oak curved unit, designed to feel like a freestanding piece of furniture, adds warmth and character while keeping practicality out of sight.
10. Slide Away Pocket Doors
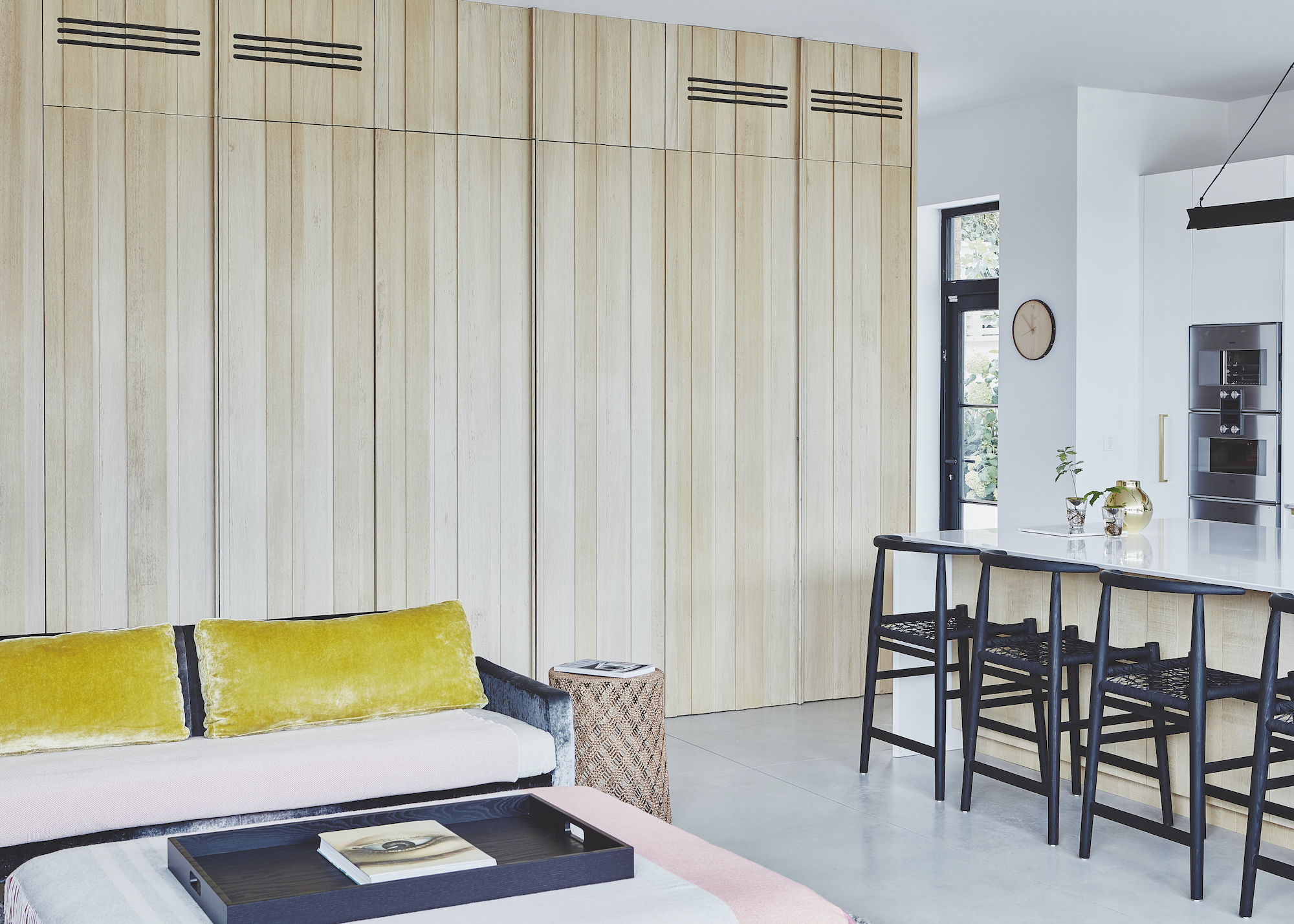
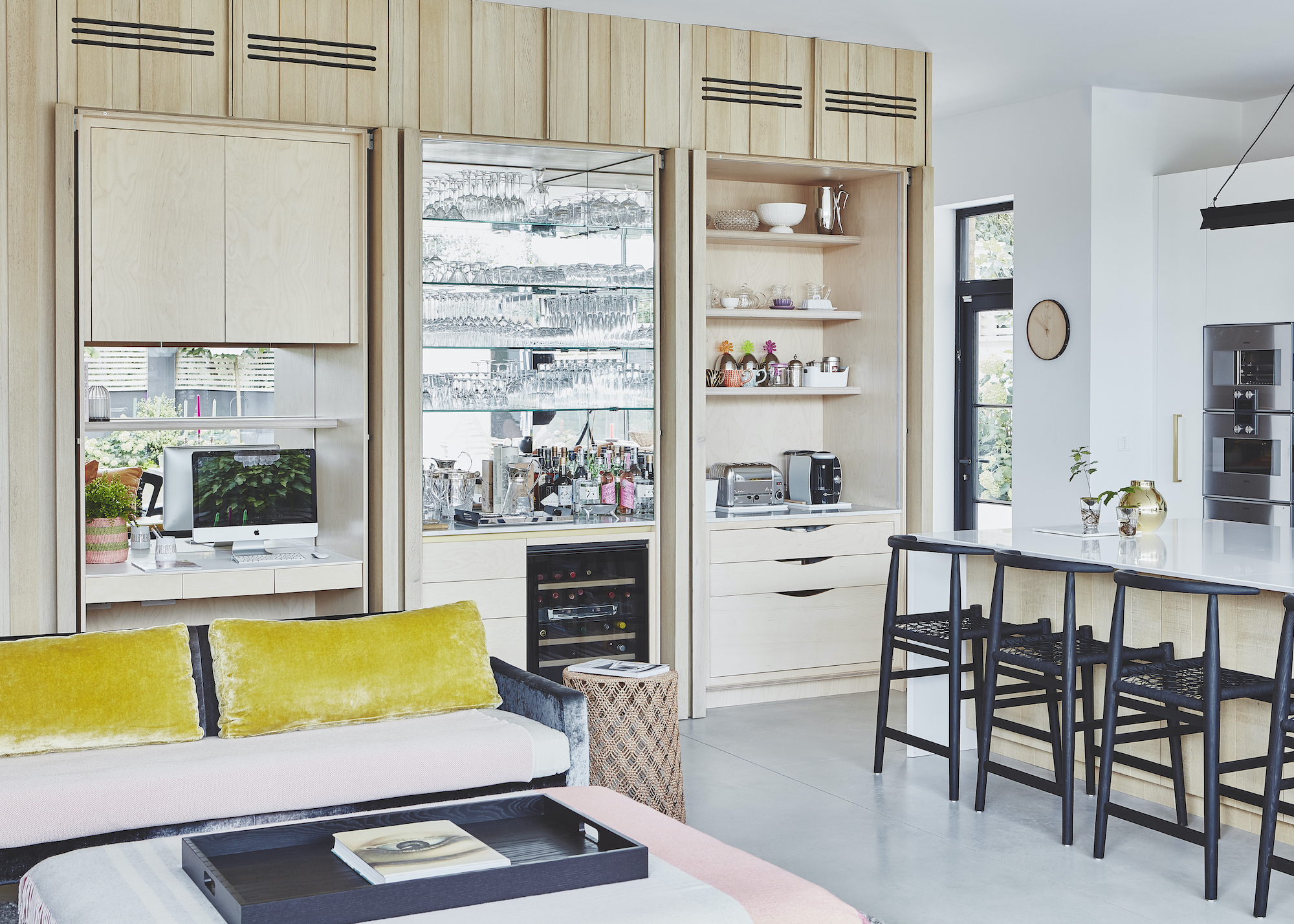
Now you see them, now you don't — the doors that is.
In large open-plan homes, keeping the kitchen tidy and visually calm can be a challenge. In this design by Blakes London, the solution came in the form of full-height pocket doors that hide the kitchen’s working zones completely when not in use.
“These three tall units feature stack-away doors that slide neatly inside the cabinetry, eliminating protruding doors when opened and keeping the space clean and streamlined,” explains Lead Designer, Ash McCullough. “Behind the warm oak strip-detailed panels are essential storage, a breakfast station, a desk, and a bar. The cabinetry also discreetly houses air conditioning vents, blending practicality with style.”
When closed, the units create a textured timber wall that gently separates the kitchen from the living space, allowing the room to effortlessly shift moods, from busy cooking to relaxed entertaining, while keeping clutter out of sight.

Ash studied Interior Architecture and Design at the University of Essex, developing a passion for colour, texture, and materiality. She refined her skills designing bespoke kitchens and furniture for luxury homes in Ireland before moving to London, where she worked for an interior design studio. Now at Blakes London, Ash loves guiding clients from concept to creation, blending functionality with beautiful design.
11. Channel Downton Vibes
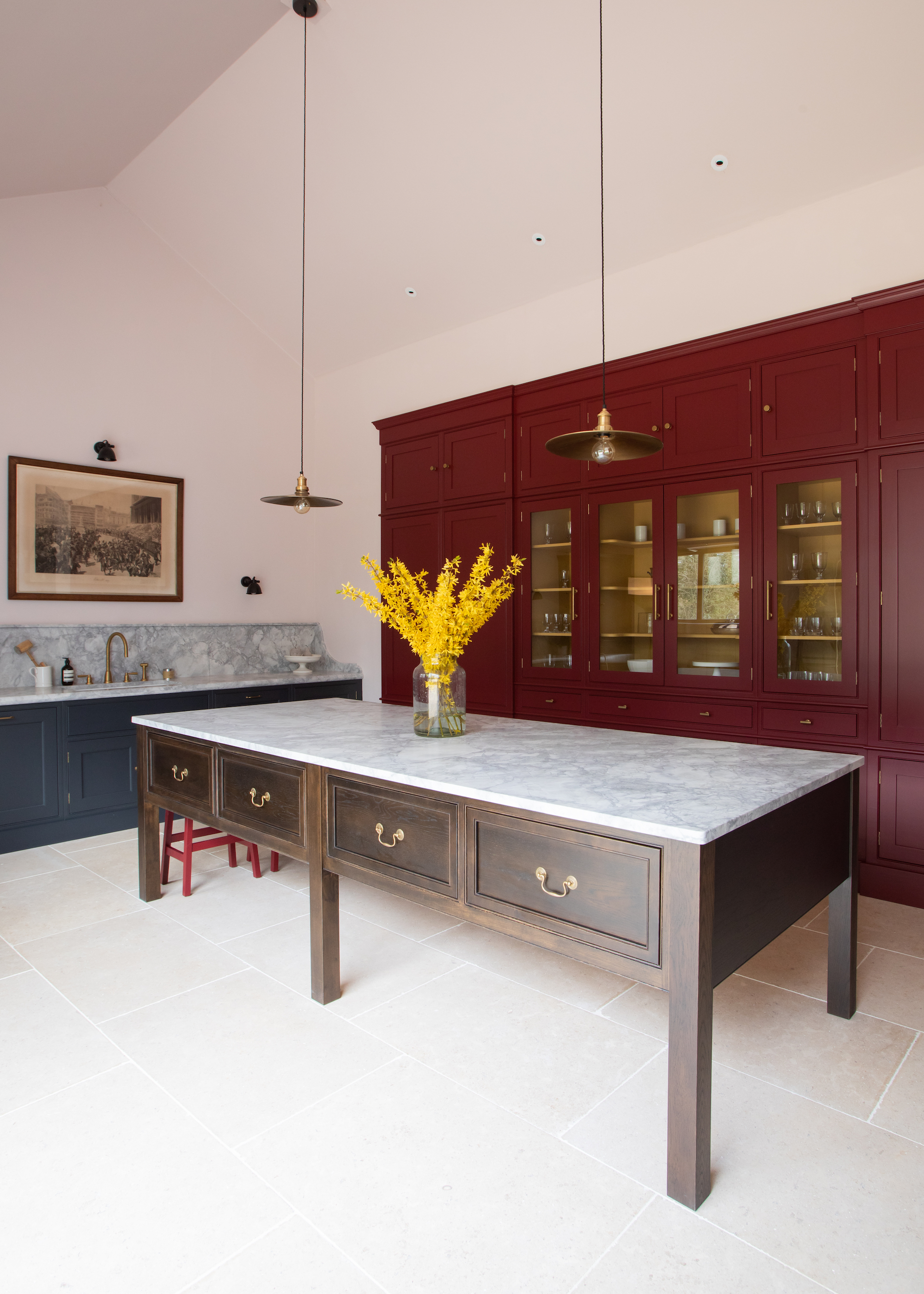
When it comes to hiding the kitchen without losing character, embracing vintage style and classic cabinetry can create a space that feels timeless yet individual. Middleton’s Old Tackroom project does just that, blending practicality with pared-back utilitarian charm inspired by the downstairs kitchens of grand country houses.
Featuring the company’s Middleton Heritage cabinetry, each piece is designed as a separate, freestanding element rather than a fitted run, giving the kitchen a relaxed but collected look. The open-legged baker’s table spans more than three meters, providing a luxurious workspace that makes a great gathering point when socializing. “It’s also the perfect spot to perch, with two stools cleverly tucked underneath — thanks to modified drawer boxes that create a discreet parking spot at one end — helping the piece read more like a classic table than a conventional island unit,” adds Design Director, Jasper Middleton.
Different colors and materials distinguish each zone (the sink, island, and dresser), while the absence of wall cupboards highlights the stunning vaulted ceiling of this converted barn. A built-in pantry armoire-inspired section maximizes storage with glazed doors and warm, golden interiors that soften the look and provide space for treasured displays.
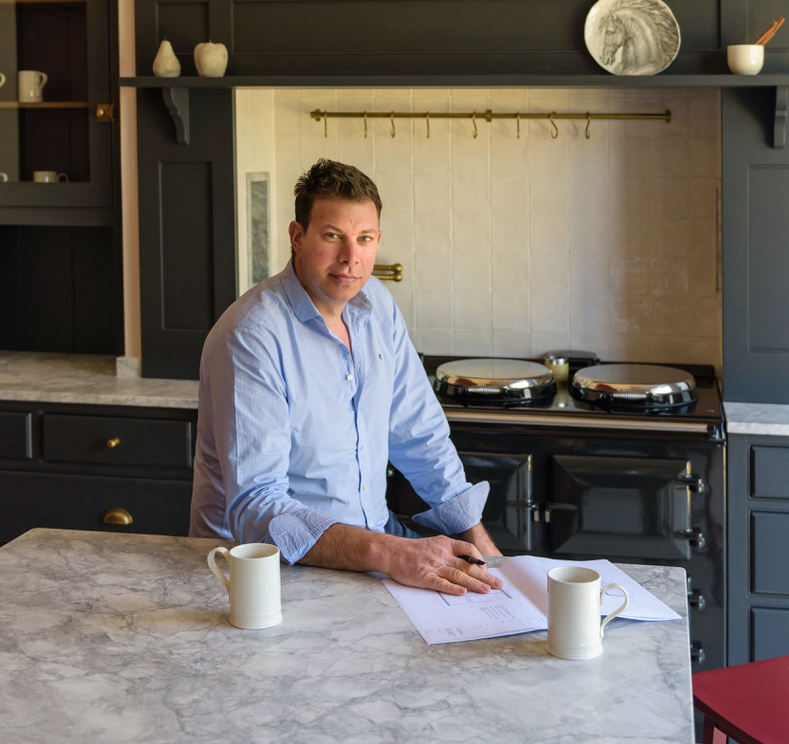
Jasper Middleton, founder and Design Director of Middleton, combines his carpentry and cabinet-making background with an education in fine arts and antiques to create bespoke kitchen designs. A passionate cook and Aga enthusiast, he crafts functional, beautiful spaces tailored to busy lives.
12. Plug Into Private Members' Club Energy
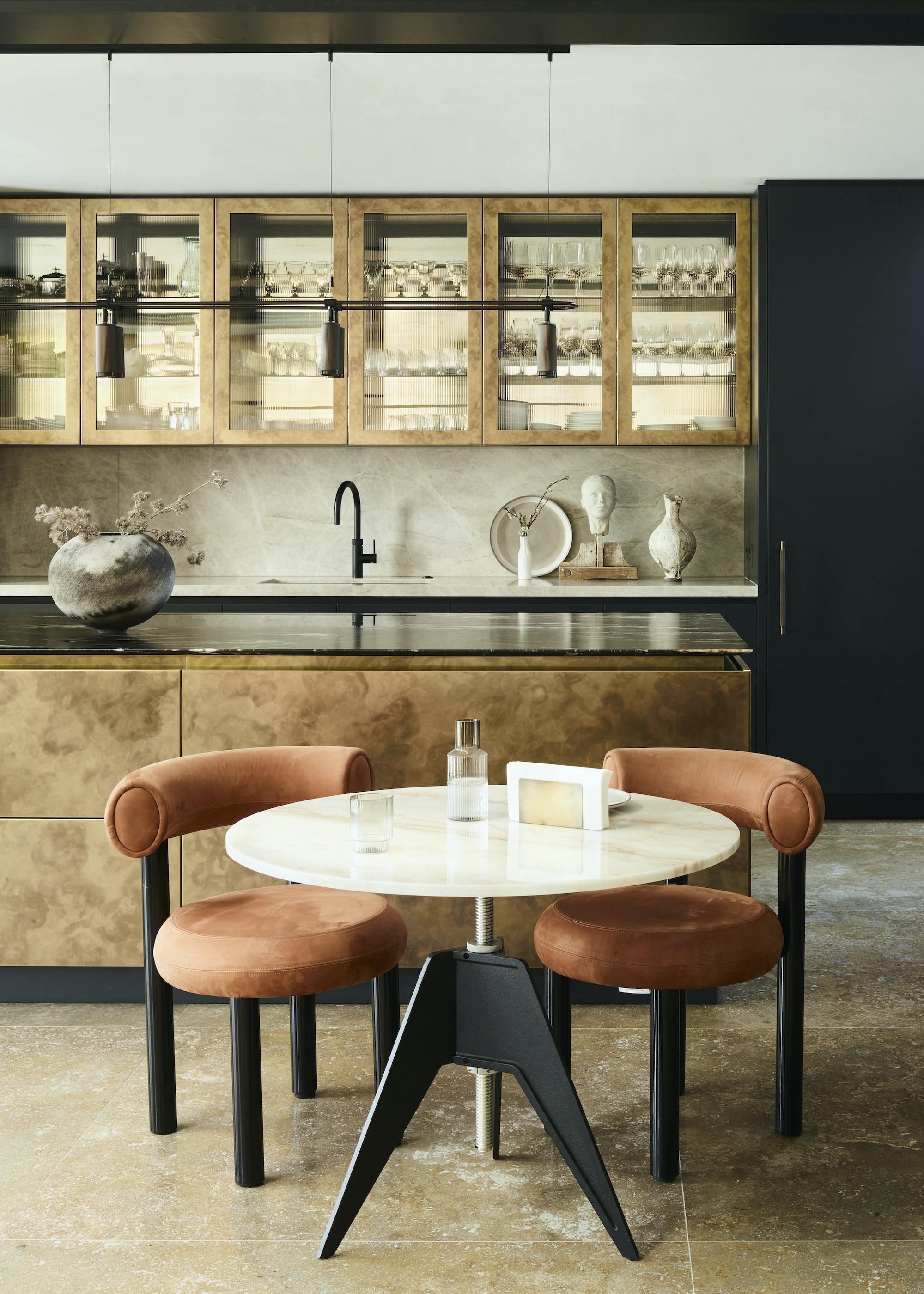
Leaning into the atmospheric mood of a cocktail bar or private members’ club is a clever way to dial down the functional feel of a kitchen. This glamorous design by Roundhouse and Twinning Design proves the point with its burnished antique brass cabinetry, softly fluted glass doors, and atmospheric lighting. “We used the thinnest possible brass frames around the glass cabinets, softening what’s inside and adding a sense of luxury,” says Paul Welburn, Senior Designer, Roundhouse. Inside, the cupboards are lined with antique bronze mirror, heightening the mood.
The African Fusion quartzite-topped island — with its warm orange, gold and brown veining — anchors the space in rich, opulent tones, while the hob all but disappears into the surface. Low-slung lighting makes cooking feel intimate and the marble-topped bistro table welcomes guests for cocktails and conversation. The end game was a space that’s as suited to entertaining as it is to everyday life, and this kitchen has absolutely smashed it.
13. Let Dining Take the Lead
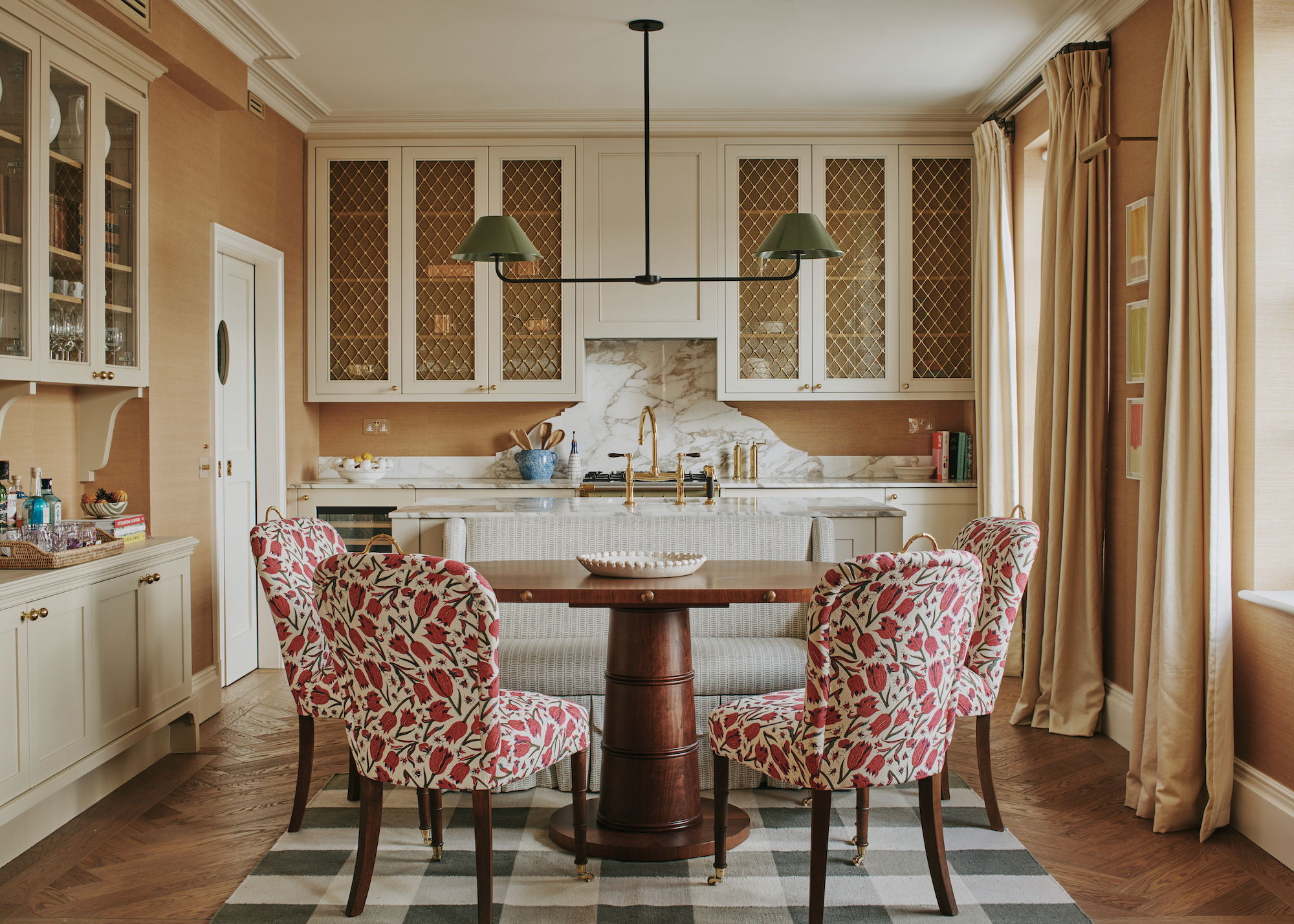
One of the most effective ways to help a kitchen fade into the background is by drawing the eye elsewhere — in this case, towards a beautiful, statement-making kitchen diner area. Designed by Salvesen Graham, this small open-plan kitchen once occupied a tucked-away galley but now reads as part of a unified living space.
With the owners preferring to dine out, the kitchen is styled more as a refined backdrop than a functional hub. “It’s a place you want to hang out in while you make a drink or have breakfast,” says co-founder Nicole Salvesen. Brass grille-fronted cabinetry masks dishes and appliances, while an intricately carved marble backsplash adds decorative detail without demanding attention.
In contrast, the dining area takes centre stage, with shapely chairs from the Salvesen Graham line, covered in Soane Britain’s joyful Tulips and Butterflies print, plus a smart banquette. “Practicality is still key,” adds Nicole. “For kitchen upholstery, stain resistance and durability are essential.”
14. Play Hide and Seek
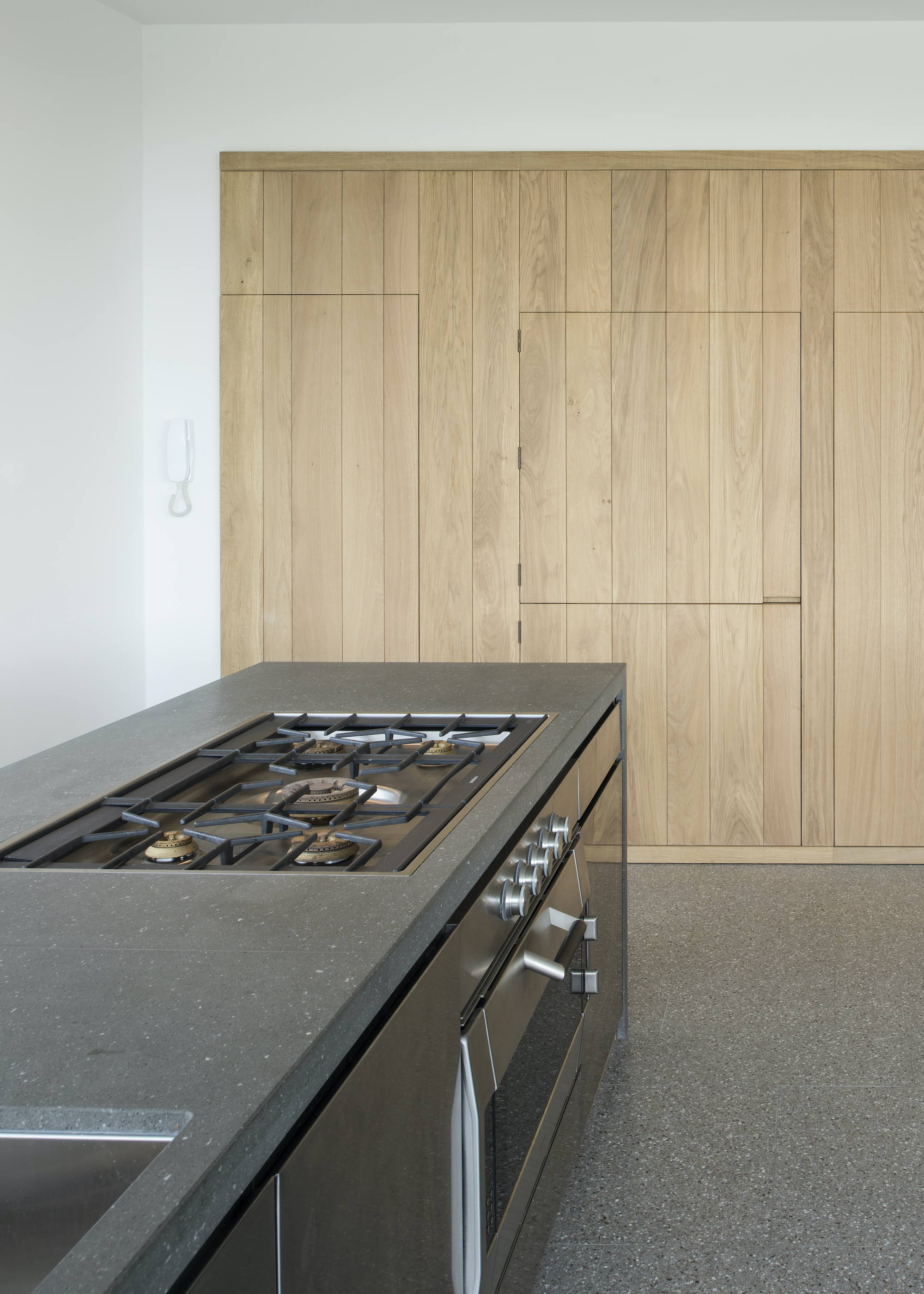
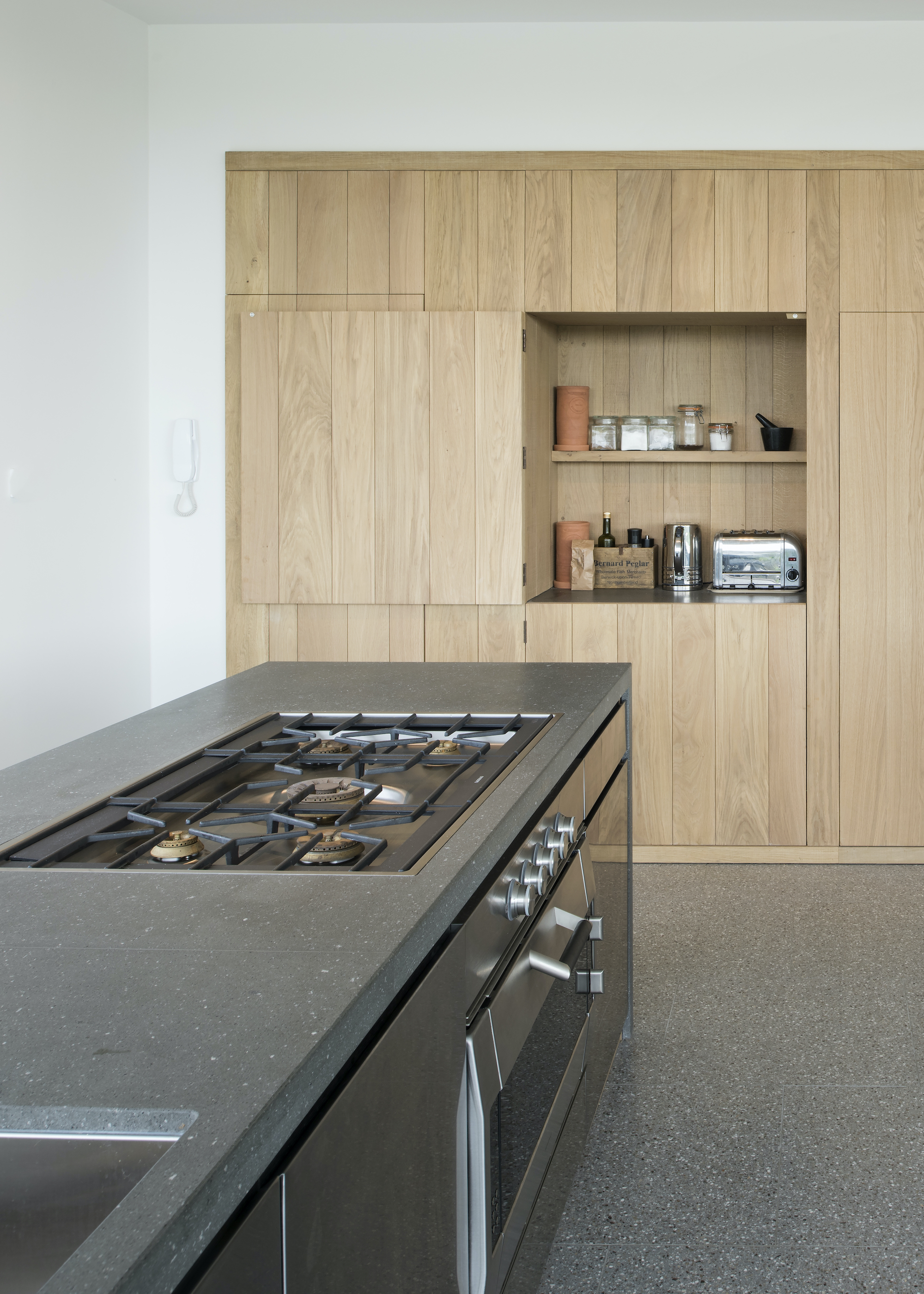
Hidden in plain sight — this oak-panelled wall is quietly concealing an entire dream kitchen (and then some).
This cleverly minimalist kitchen by Inglis Hall takes concealment to the next level. A long wall of planed oak lines the open-plan kitchen, dining and living area, with virtually invisible push-touch doors hiding a wealth of functionality. “It’s all about preserving flow and maintaining the view, and the creation of a space that barely resembles a kitchen at all until you look a little closer,” says kitchen designer and founder, Toby Inglis Hall.
From the outside, it appears as a beautifully understated timber wall. But a gentle push reveals a treasure trove of purpose-built spaces: a breakfast station, utility area, full-height fridge and freezer, even a sleek multimedia unit in the living zone.
‘Everything is close at hand but completely out of sight, ensuring the space remains visually calm and clutter-free,’ adds Toby. Avoiding visual distractions allows the focus to rest on the home’s serene riverside outlook—proof that the best kitchens don’t always look like kitchens at all.

Toby Inglis Hall is the founder of Inglis Hall, established in 2013 to create handmade kitchens that celebrate design, craftsmanship and fine materials. Raised on a Sussex vineyard, his early love of making led him to study furniture at Rycotewood College, blending cabinet-making with timber framing to create kitchens rooted in texture, tactility and timeless craft.
15. Dial Up the Luxe
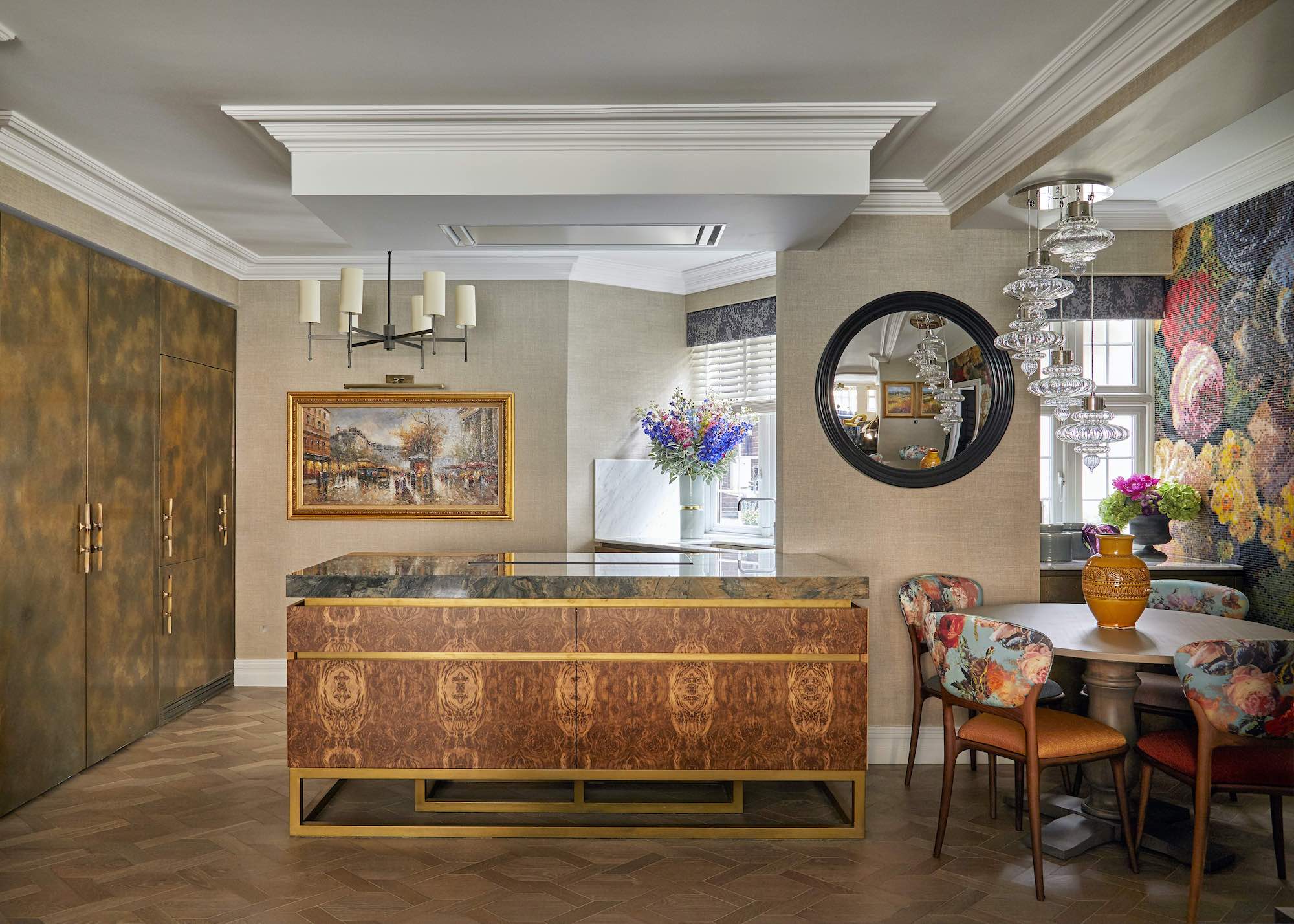
Layering luxe finishes is the secret to this glamorous kitchen’s chameleon-like talent for blending seamlessly within its surroundings. Beautifully bookmatched walnut, burnished metals, delicately veined marble, grasscloth walls, and a shimmering mosaic mural all combine to create an opulent, cocooning space that’s far removed from typical kitchen design. Topped off with a tiered glass chandelier and gold-framed painting under a picture light, it feels more like a grand 5* hotel suite than a bijou apartment in London.
But hidden beneath the luxe lies a hardworking kitchen. “The trick is to select materials and finishes more typically associated with living room furniture,” says interior designer Kia Stanford. “That way, the kitchen blends seamlessly into the space.”
Discreet features like flush-fit ceiling extraction, a seamless induction hob, and tall pocket doors that conceal appliances, and a boiling water tap ensure practicality doesn’t disrupt the visual calm.

Kia Stanford is the creative force behind Kia Designs, a London studio known for crafting deeply personal, elegant interiors since 2008. Blending function with flair, she transforms homes into soulful spaces that reflect the people who live in them. A BIID Registered Interior Designer, Kia brings calm, clarity, and a touch of magic to every project she touches.
FAQs
What Is a Kitchen Where Everything Is Hidden?
A hidden kitchen — sometimes called a concealed or disappearing kitchen — is exactly as the name suggests. It’s where sinks vanish, clutter goes on retreat and appliances blend into the background, leaving your kitchen space looking more like a living room
Hidden kitchens tend to involve clever joinery techniques, like sliding pocket doors, push-touch or electronic openers and all manner of storage subterfuge. The idea is that you can zip away the working elements of the space so that when you’re off duty, you can relax without thinking about boring old chores. The best examples make it super-easy to get cooking up a storm if seconds and are designed so that flicking between hidden and revealed is a joy not a hindrance.
Whether you’re a total neat freak or just want to channel your inner James Bond with a kitchen that disappears at the flick of a switch, hidden kitchens are the coolest way to keep the boring side of cooking and cleaning under wraps. Just don’t forget you’ve got one — Deliveroo has other customers to serve you know!

Linda is a freelance journalist who has specialized in homes and interiors for more than two decades, and now writes full-time for titles like Homes & Gardens, Livingetc, Ideal Home, and Homebuilding & Renovating. She lives in Devon with her cabinetmaker husband, two daughters, and far too many pets, and is currently honing her DIY and decorating skills on their fourth (and hopefully final) major home renovation.