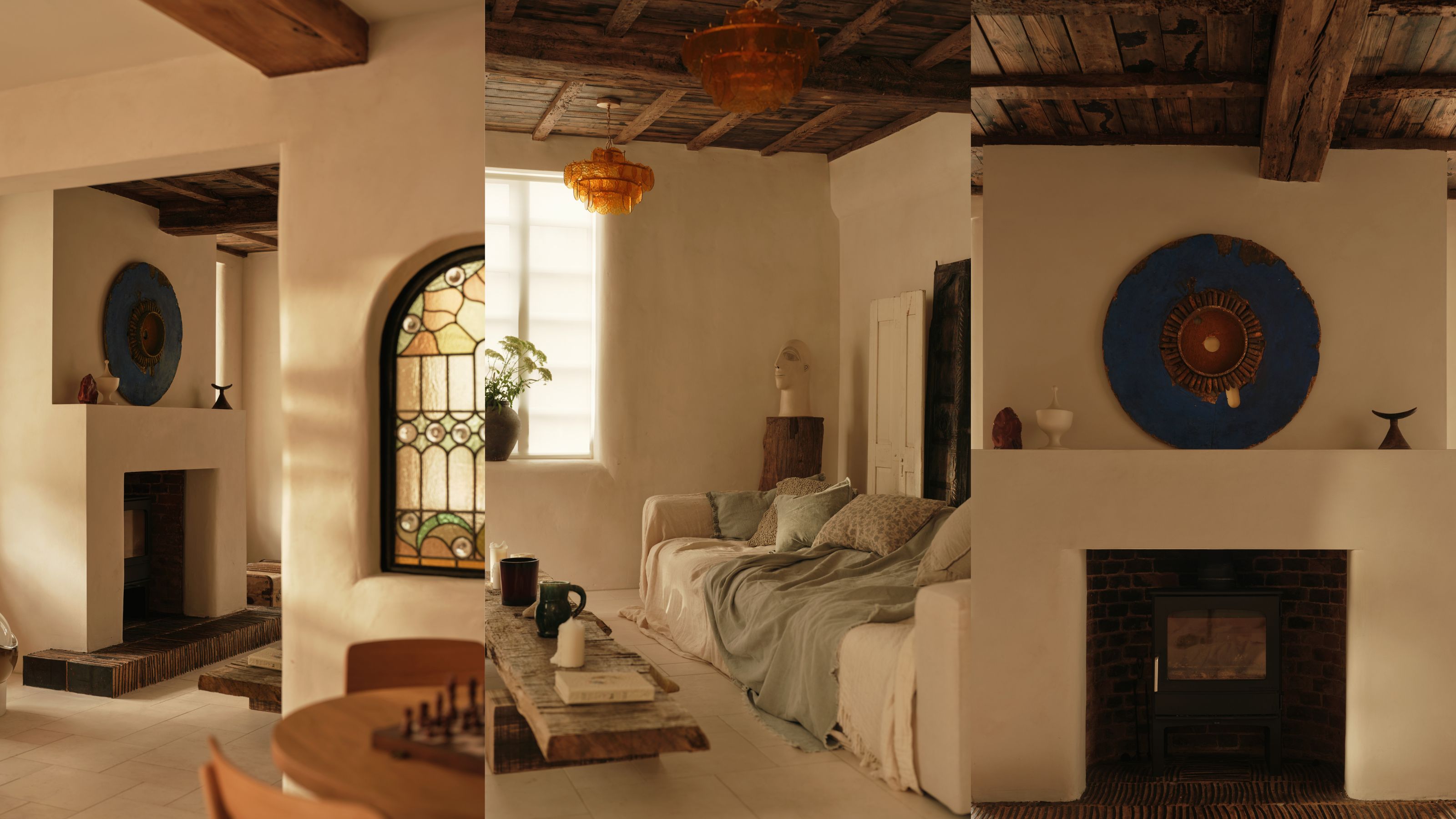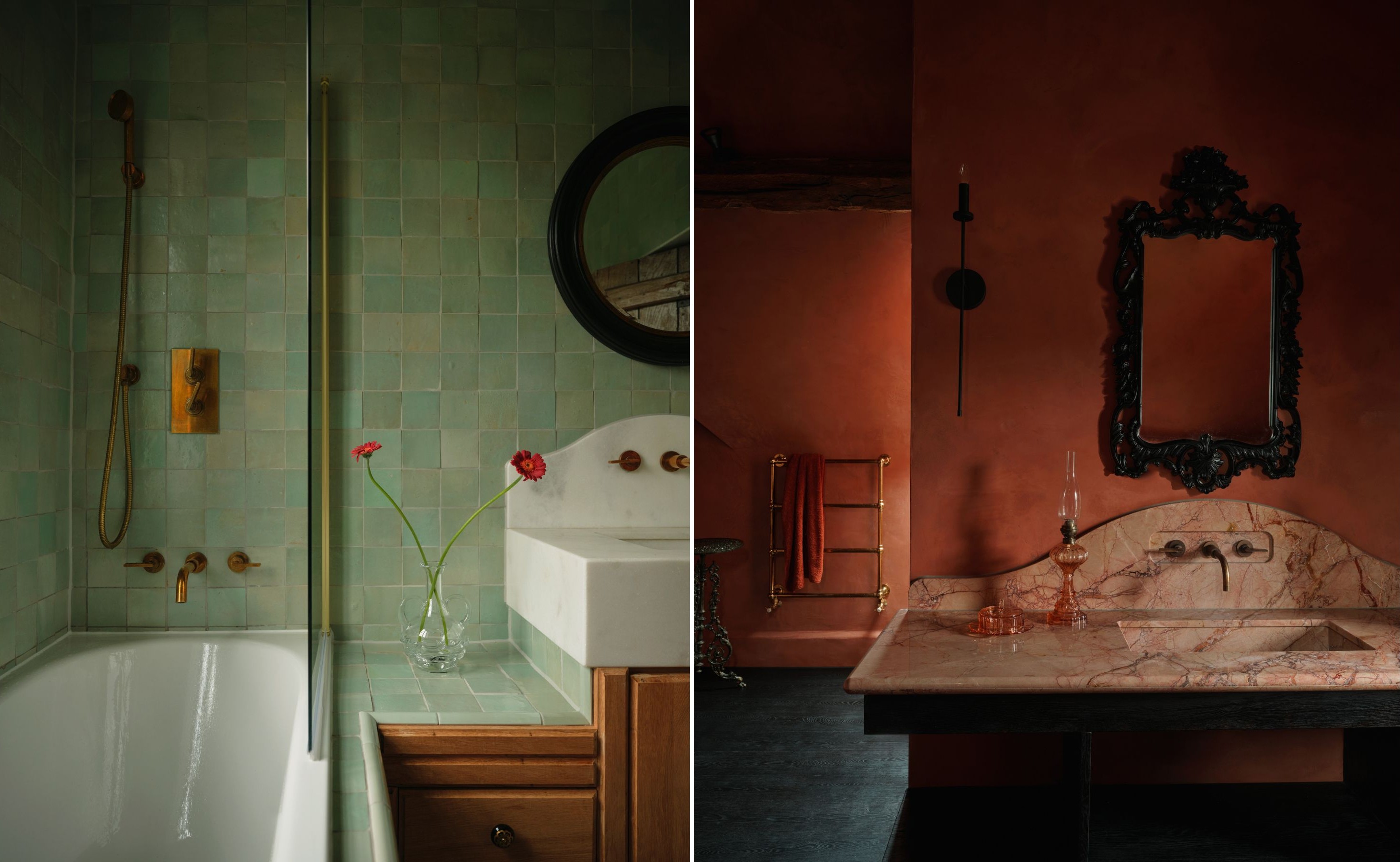"You Could Feel the History in Every Corner" — Artist and Sculptor Jobe Burns' Revival of This 300-Year-Old Farmhouse Exudes Power and Brilliance
It was a project that took almost half a decade to complete, and with its rich history, there came challenges, moments, and lessons that ultimately created a space filled with beauty and culture

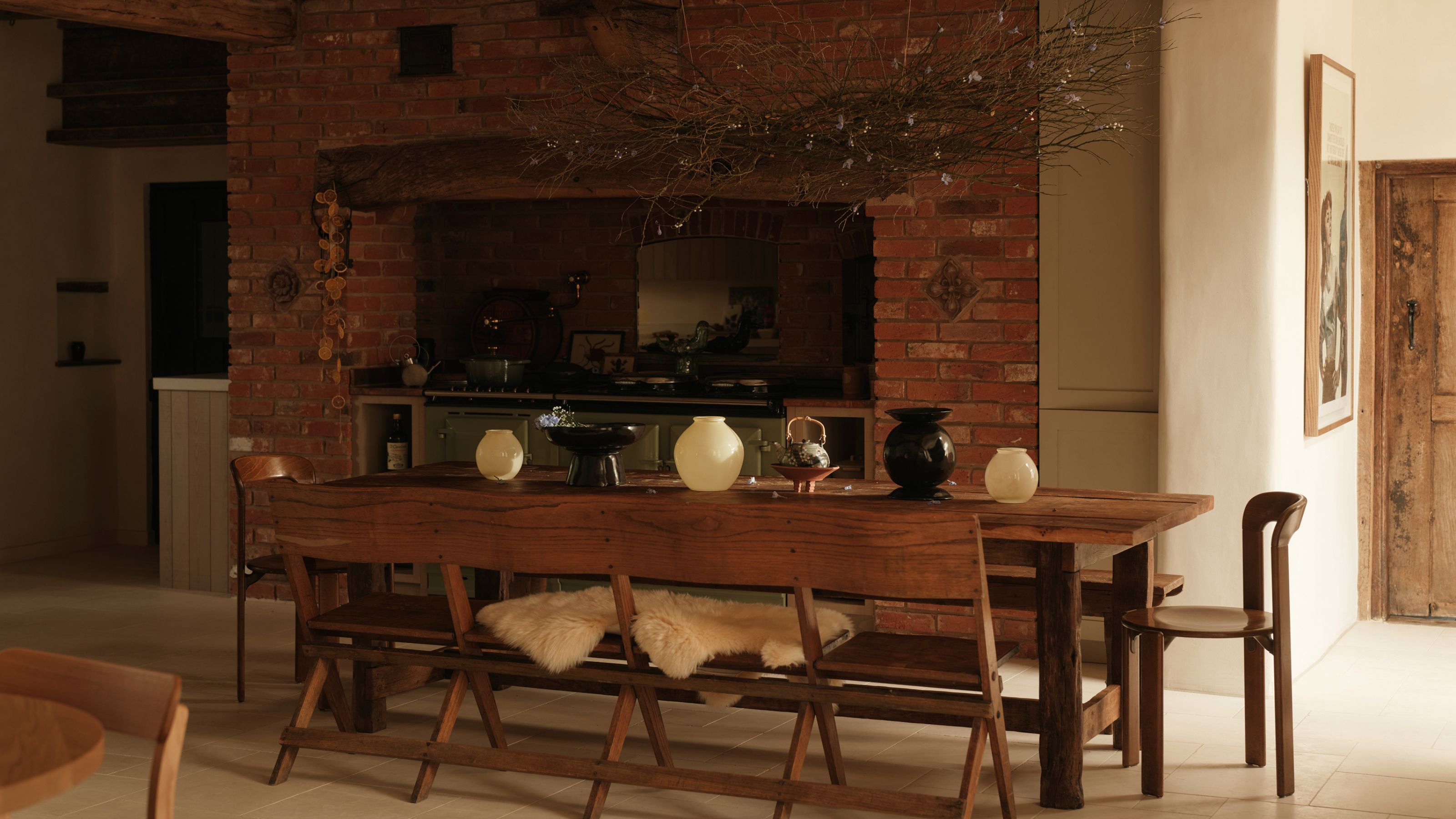
The Livingetc newsletters are your inside source for what’s shaping interiors now - and what’s next. Discover trend forecasts, smart style ideas, and curated shopping inspiration that brings design to life. Subscribe today and stay ahead of the curve.
You are now subscribed
Your newsletter sign-up was successful
Transforming a house into a home, renowned artist and designer Jobe Burns has taken this 300-year-old farmhouse and created a space that oozes with modern design, while keeping the bones of the home's history. An authentic take on design that captures the true essence of the home, Jobe spent four and a half years delicately completing this project and bringing it to life.
A modern interior design style doesn't mean you need to take away from the true history of a home, and for Jobe Burns, keeping that element alive while also letting its history lead the way is what allowed him to navigate the space in its most genuine form.
Speaking to Jobe in more detail about the inspiration behind the revival project, as well as the home's features, the artist shares his thoughts with me in detail. Fresh out of a degree in spatial design, the Walsall-born artist was starting to explore sculpture when the conversation about working on this farmhouse first began.
"I was hungry to take on something with depth, something that had scope that would really push me," Jobe tells me. "The farmhouse already had so many beautiful features: incredible old beams, brickwork softened by centuries of use, thresholds worn down by footfall, leaning walls, swollen floorboards. You could feel the history in every corner."
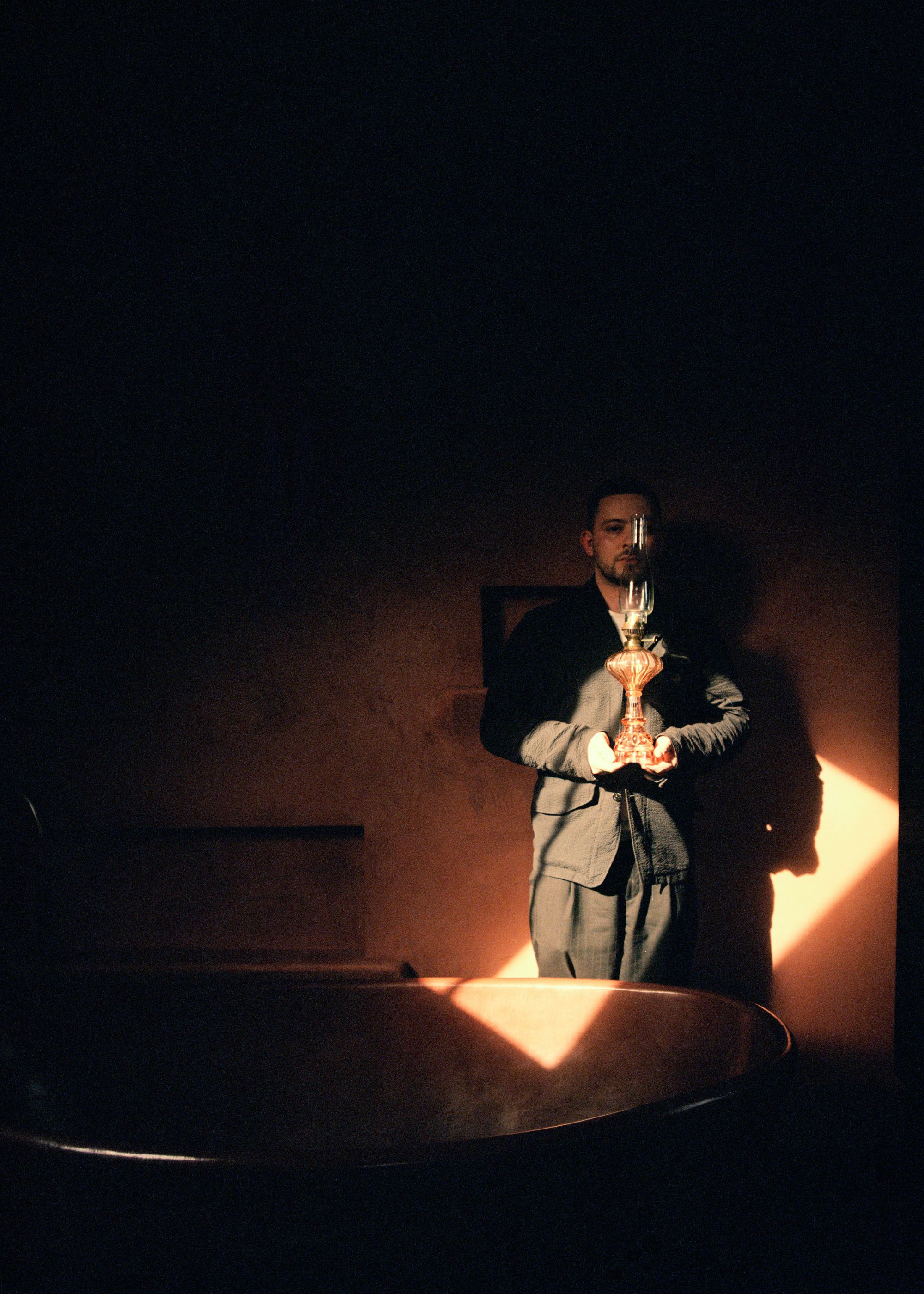
"I knew my approach to the house would be a long conversation about British identity, and for me, it became this huge opportunity to learn about British history through materials and building methods," Jobe continues.
"There was something incredibly grounding about stepping into a space that had endured for so long. That sense of stability and continuity was powerful. I wanted to honor that. Honestly, you have no idea how you’re going to do it at the start. You just take one step at a time."
And that's exactly what this artist did, from the process to bringing the design to life, Jobe made it his mission to create a space that exudes presence, preservation, and history.
The Livingetc newsletters are your inside source for what’s shaping interiors now - and what’s next. Discover trend forecasts, smart style ideas, and curated shopping inspiration that brings design to life. Subscribe today and stay ahead of the curve.
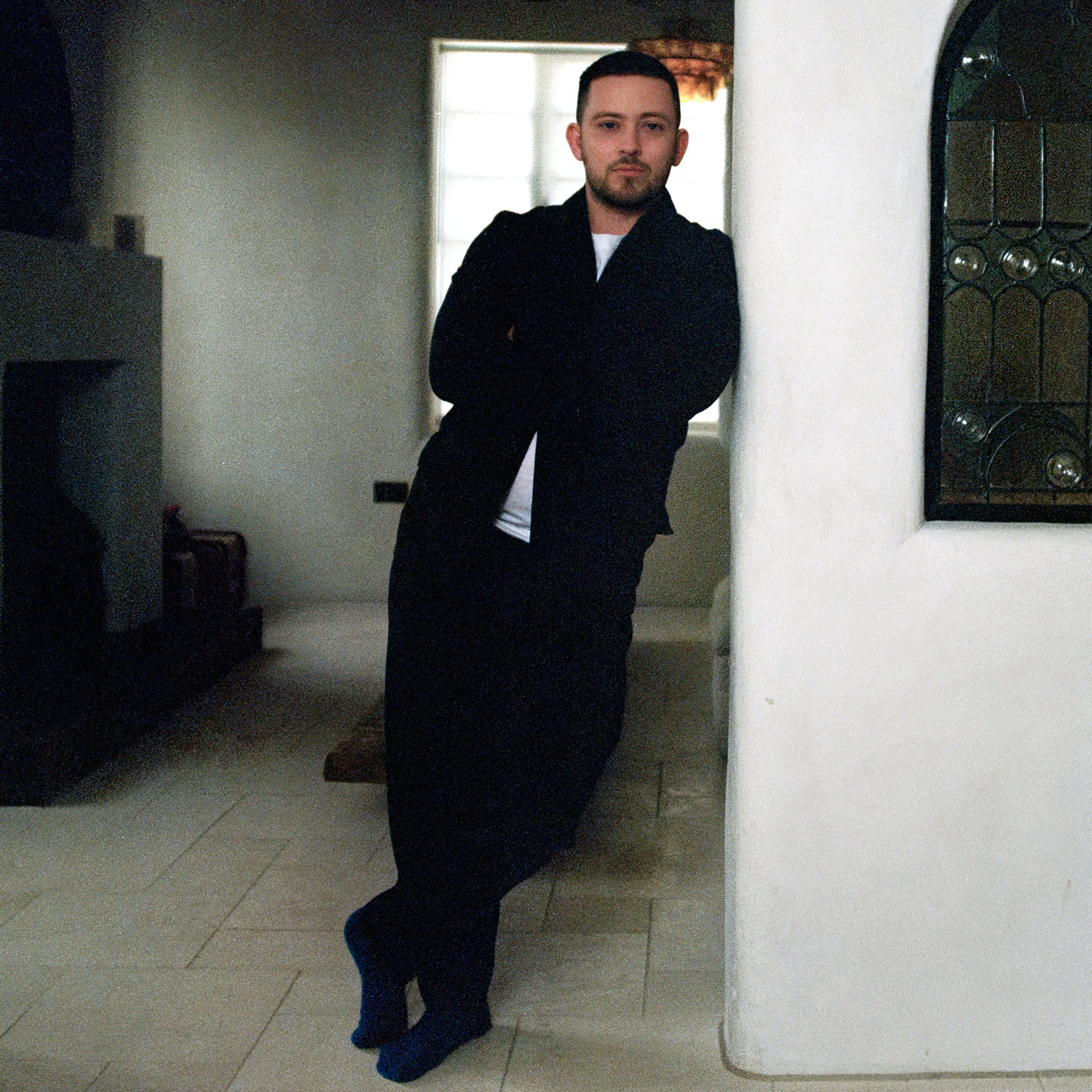
Based in London, Jobe Burns is an artist, designer, and creative director. Having studied spatial design at Chelsea College of Art and obtained an MA in sculpture from the Royal College of Art, Burns launched the Brutalist-inspired design label Concrete Objects with Samuel Ross and the human-centered design company ORBE, where he creates furniture and domestic objects.
The Process: Behind the Design
After many years of use, the home had become withered and worn. Naturally, many of the features, including areas of the bathroom, living room, and even kitchen, had lost their sense of je ne sais quoi, which Jobe wanted to bring back to life.
"It started with stripping everything back, literally and metaphorically," shares Jobe, speaking on how the process first began. "We took the building down to its bones: all the old plaster, electrics, plumbing, and flooring. And as we peeled back the layers, the house started revealing things."
Uncovering two hidden, brick-arched rooms that had been sealed off behind breeze blocks, Jobe says, "that moment changed everything. "From then on, the process felt less like designing and more like uncovering."
He continues, "I treated the house like a studio, working slowly, listening to it, making decisions as things revealed themselves. Every part of the house demanded care. Nothing was standard, as every wall had warped over time, and every surface had its own quirks."
To get the best out of every detail, everything was custom-made or adapted by hand, "even the finer details like the plaster-sculpted skirting or the stained glass made from salvaged fragments became exercises in patience and craft," adds Jobe.
"Because the house is so old, every day on site came with a new surprise," he explains. "Even though we had drawings, we were often making new ones in real time — sketched on a wall or sent via WhatsApp."
But along the way, there were a few challenges he had encountered. "One of the biggest challenges was flooding the ground floor with light," he tells me. "We ended up digging down four metres to restructure the entire area to open it up. I remember standing over this massive hole, watching the builders work around these 300-year-old walls, just praying the engineer’s calculations were right."
"Once the structural work was done, everything slowed. You can start obsessing over small things: the curve of a corner, the way the wall meets the floor, how the water lands in the basin. It all becomes very intimate," explains Jobe. "And throughout it all, I was constantly in conversation with the client. On a project like this, patience and dialogue are everything."
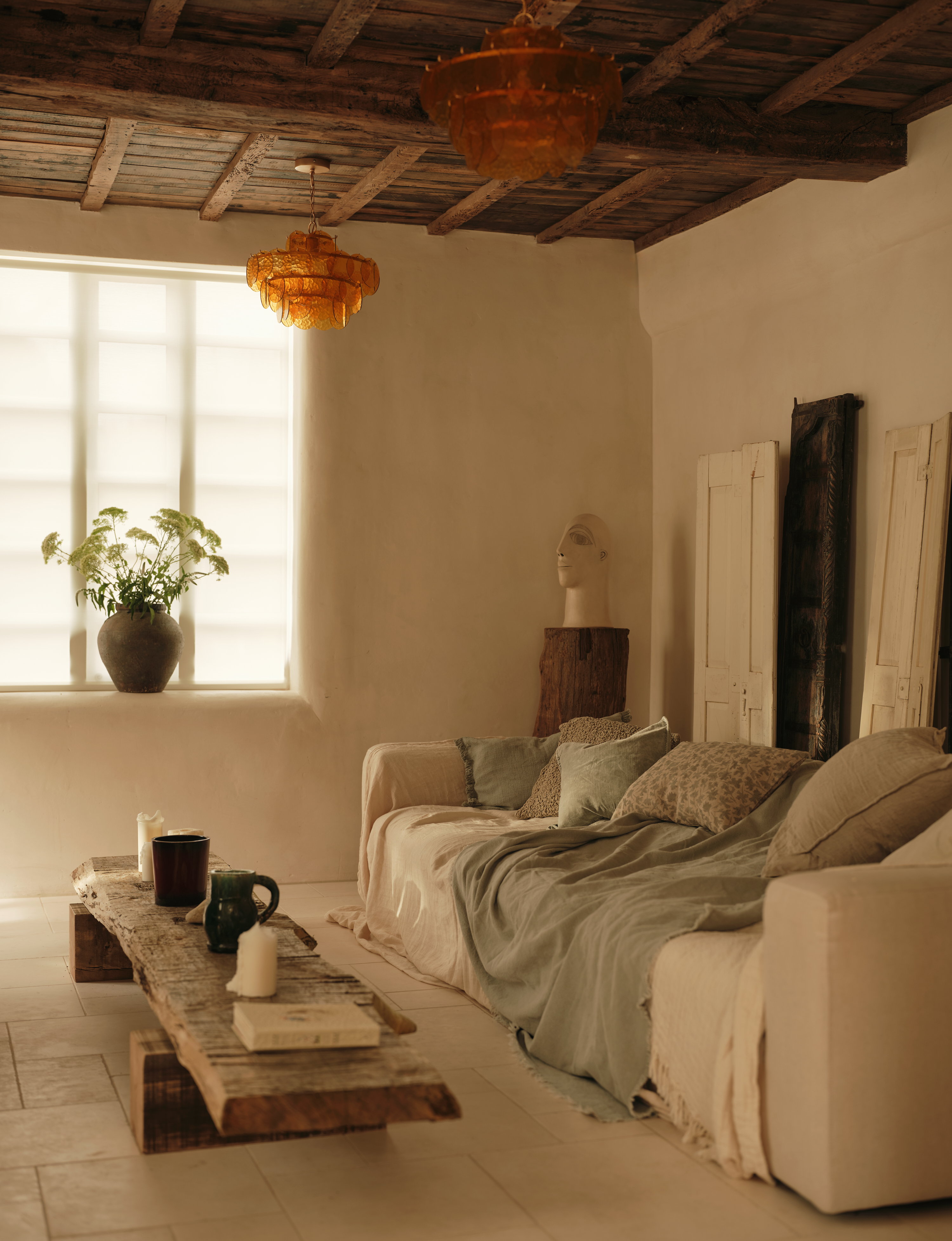
The home embraces airy textures and neutral tones, while also playing on the warmth of the home's bones and wooden elements. There is a sense of stillness, peace, and comfort which champions the home and its features.
The living room has an interior window between two rooms with an arched framing, and a period style glass in amber and green — talking back to the history of the home.
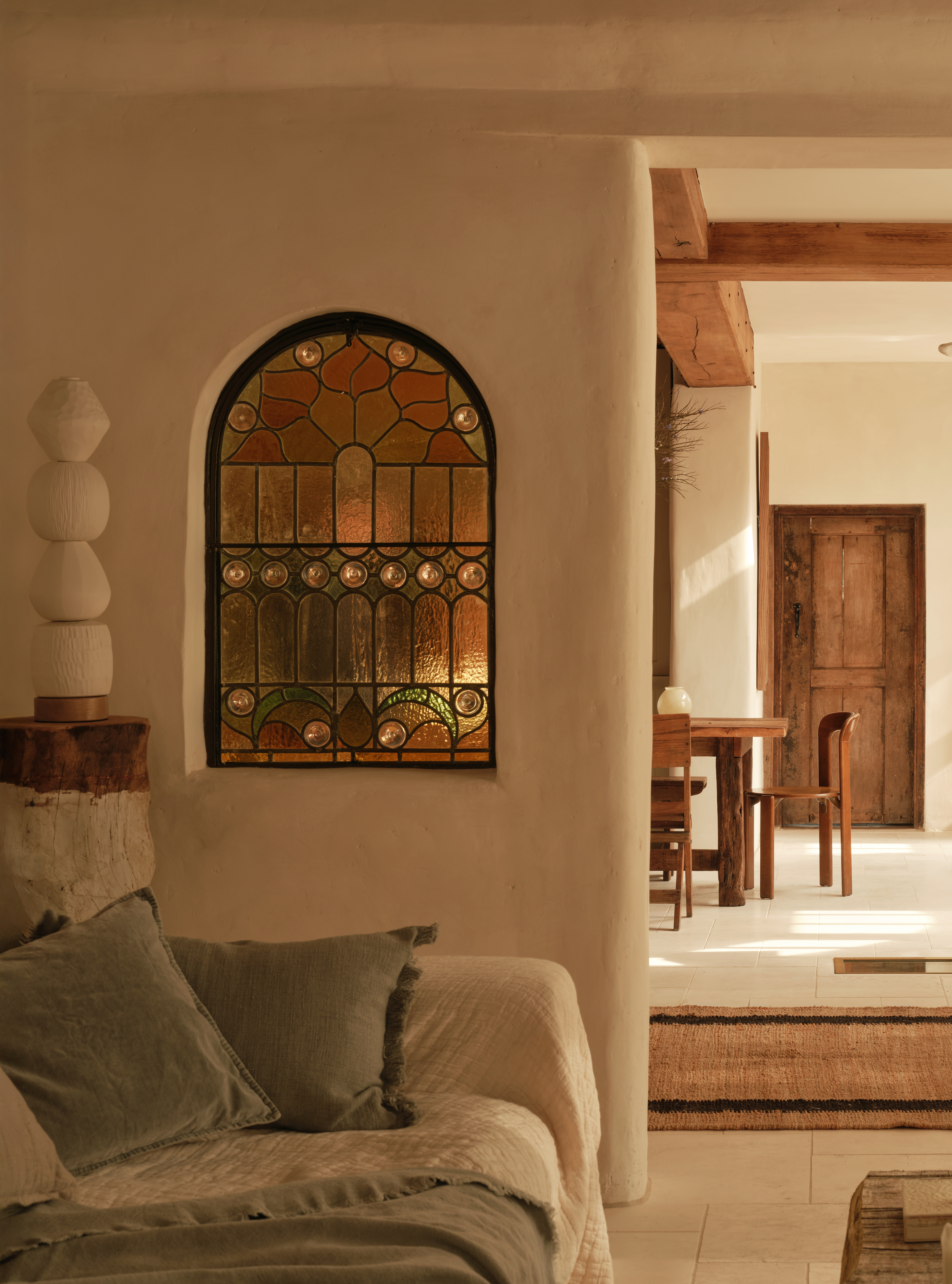
While other living rooms in the home carry rich, deep colors that make a bold and forward statement, one color-drenched in bold red, and the other, embracing its natural woods and deep, dark elements.
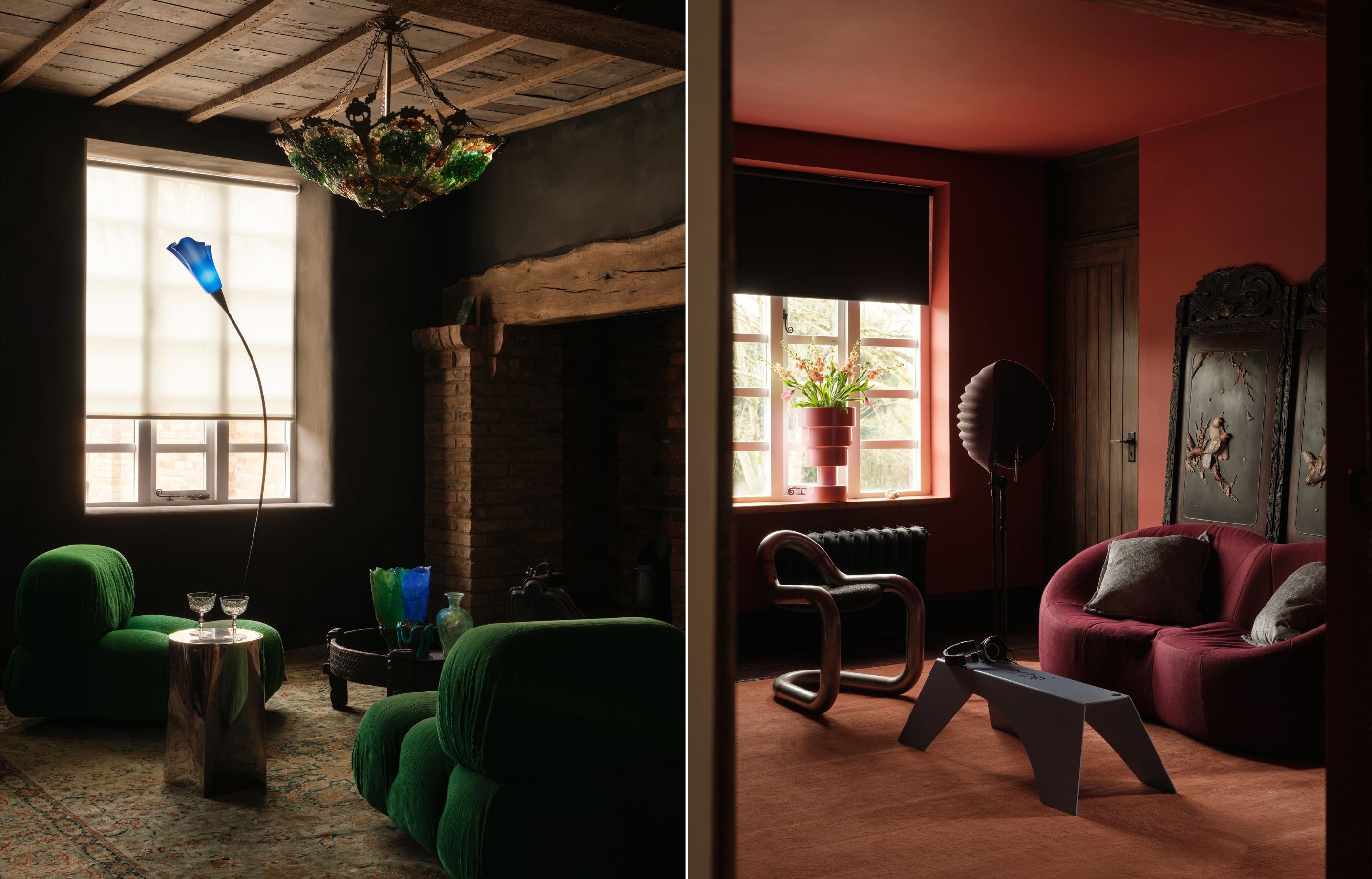
The modern living room furniture adds a sense of separation within the space, while also cohesively bringing things together as one.
Its beauty and delicate touches of decor certainly create quite the impact.
Letting the Building Take the Lead
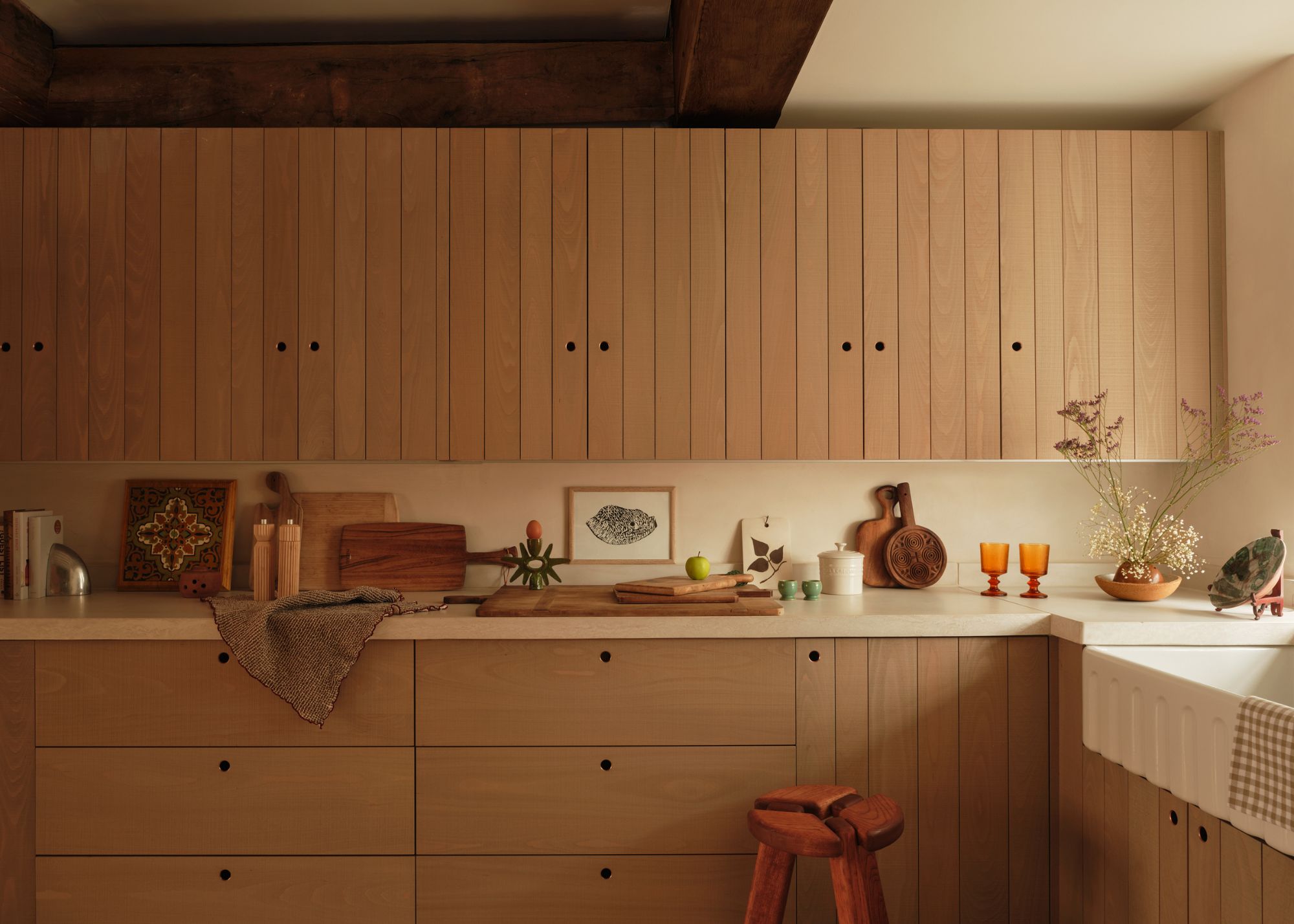
Jobe's goal throughout this project was to allow the home to take the lead, and as he followed on, he discovered hidden gems that created a space that fought to tell an untold story.
"We let the building lead," shares Jobe. "The idea was that you adapt your behavior to the house, not the other way around. That’s a bit of a departure from most modern builds, where it’s all about efficiency and convenience."
He continues, "On one of the fireplaces, we used the original broken roof tiles to build the base. We avoided smart tech and kept everything manual: light switches, dimmers, even the heating. The modernity is in the way the house holds space."
"It’s a home that lets you feel things," says Jobe, and I could not agree more. Its colors, textures, and daring features create unforgettable spaces to explore and enjoy.
"There are spaces for solitude, for music, for gathering," Jobe tells me. "And the material palette is chalky, muted, earthy, which grounds everything in something that feels timeless but distinctly now."
"I think the house gives you time," says Jobe, and it's certainly a beautiful way of seizing the home.
"Time to put your phone down, take a breath, and just be," he continues. "There are so many attentive details that every time you’re in the house, you can just stare at something else."
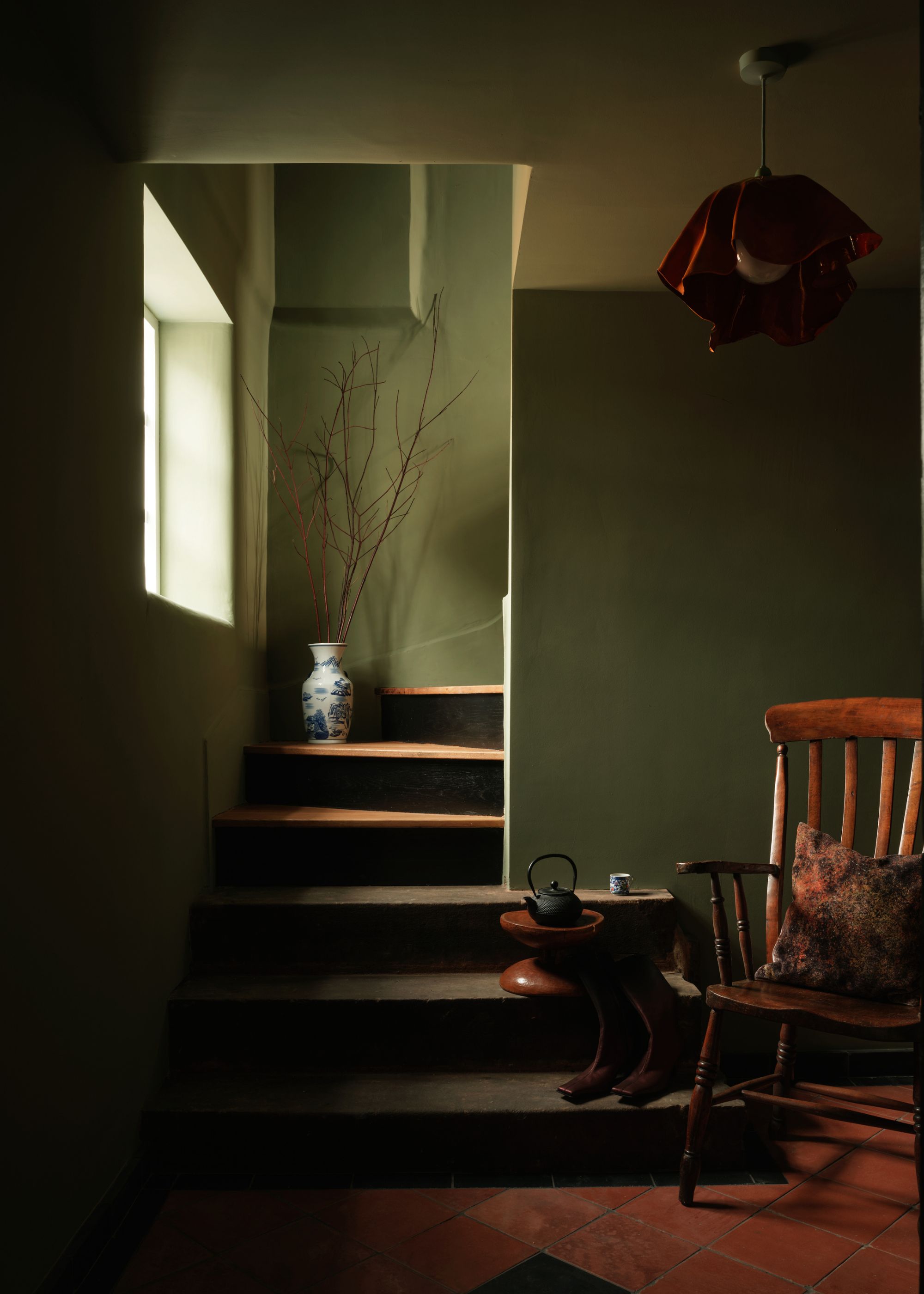
And of course, the challenges allowed him to uncover and push the home to different lengths.
"The first seven to nine months were spent stabilizing the structure. Chimneys had shifted, brickwork had perished, old ivy had grown into the brickwork," says Jobe.
The artist highlights that there was a lot of unseen groundwork done before the renovation began, and "because the house was so old, there were some parts of the house that had no foundation, so the brickwork was just sitting on the clay-heavy land." For Jobe, the first nine months involved correcting all the unseen elements of the home before getting started.
"And then there’s the fact that nothing is square," he adds. "Every wall is wonky, every floor dips. You can’t just install a kitchen or hang a door off the shelf; everything has to be made to fit. It’s painstaking, but it’s also what gives the house its integrity. We could’ve knocked it down and rebuilt it in half the time, but where’s the fun in that?"
Maintaining the Fundamental Elements of the Home and Its History
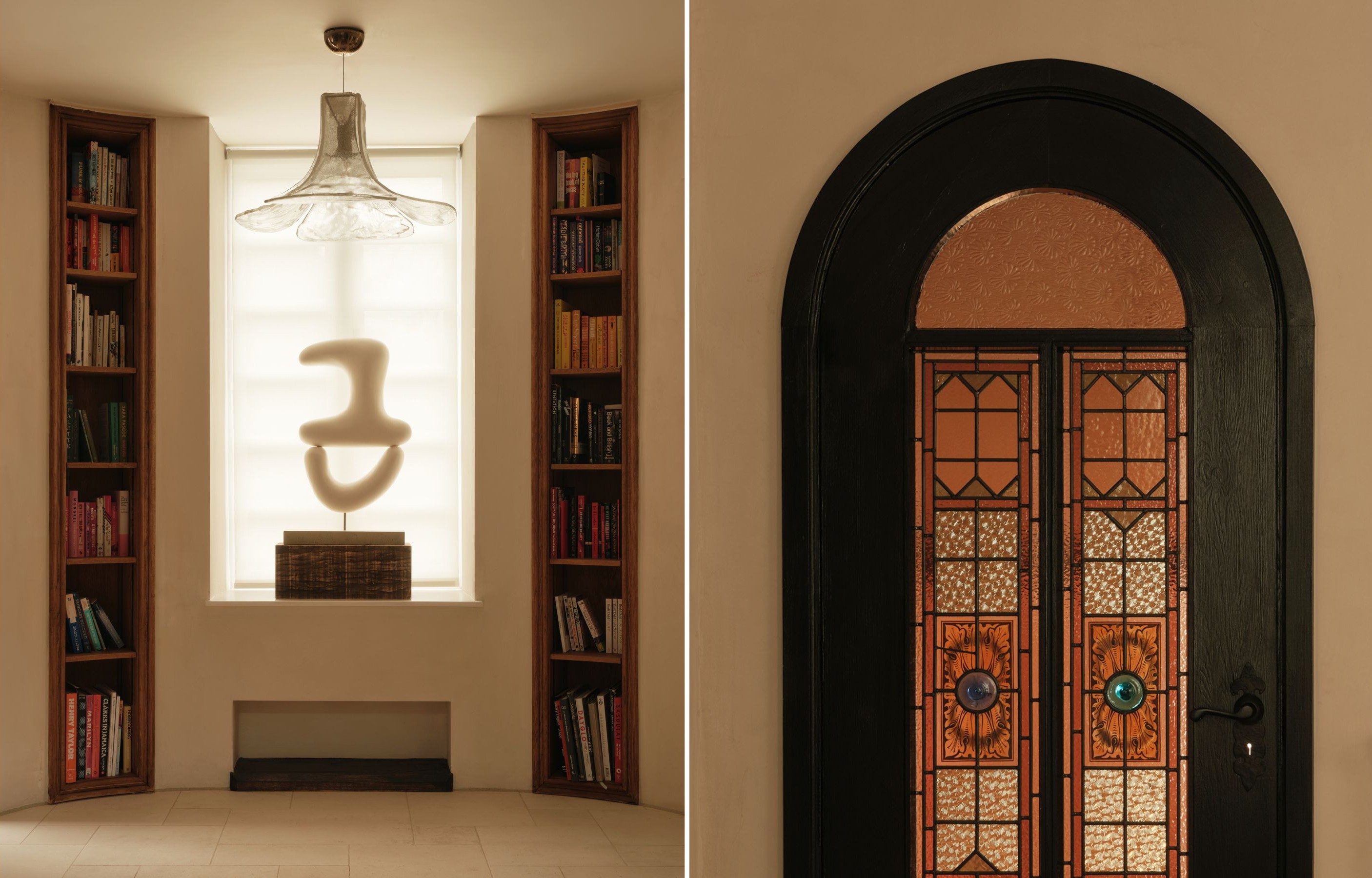
The most important part of the project, as Jobe emphasised previously, was maintaining the home's integrity and spirit. Interior design is certainly about taking risks, but in doing so, it's about how you execute it without taking too much away from the bones and foundation of the home itself.
"We kept and restored as much of the original structure as possible," says Jobe. "The doors, beams, and floorboards were a big part to get right. When it came to extending the house, we sourced handmade 2” bricks from a farmhouse that had been demolished for HS2. They were from the same period, so the new parts speak the same language as the old."
Jobe continues and tells me, "In one section, what used to be the external wall is now inside, but we left it untouched, patina and all. For the new brickwork, we mixed eleven different shades of mortar before landing on the right one. Historic mortars had more lime, so they’re whiter than the orangey tones we use today, so getting that right really mattered.
"Even the dead trees in the garden got a second life. We milled them into shelves and tables. Nothing was treated as waste. The whole project became a quiet collaboration between the house, the land, and its past." This is sustainable interior design at its finest
Stand Out Design
I asked Jobe what his favorite room in this project came to be... "the red bathroom," he tells me.
Its rich hues certainly know how to draw attention, and as for the textures, hardware, and materials — it remains calming yet desirable in its appearance.
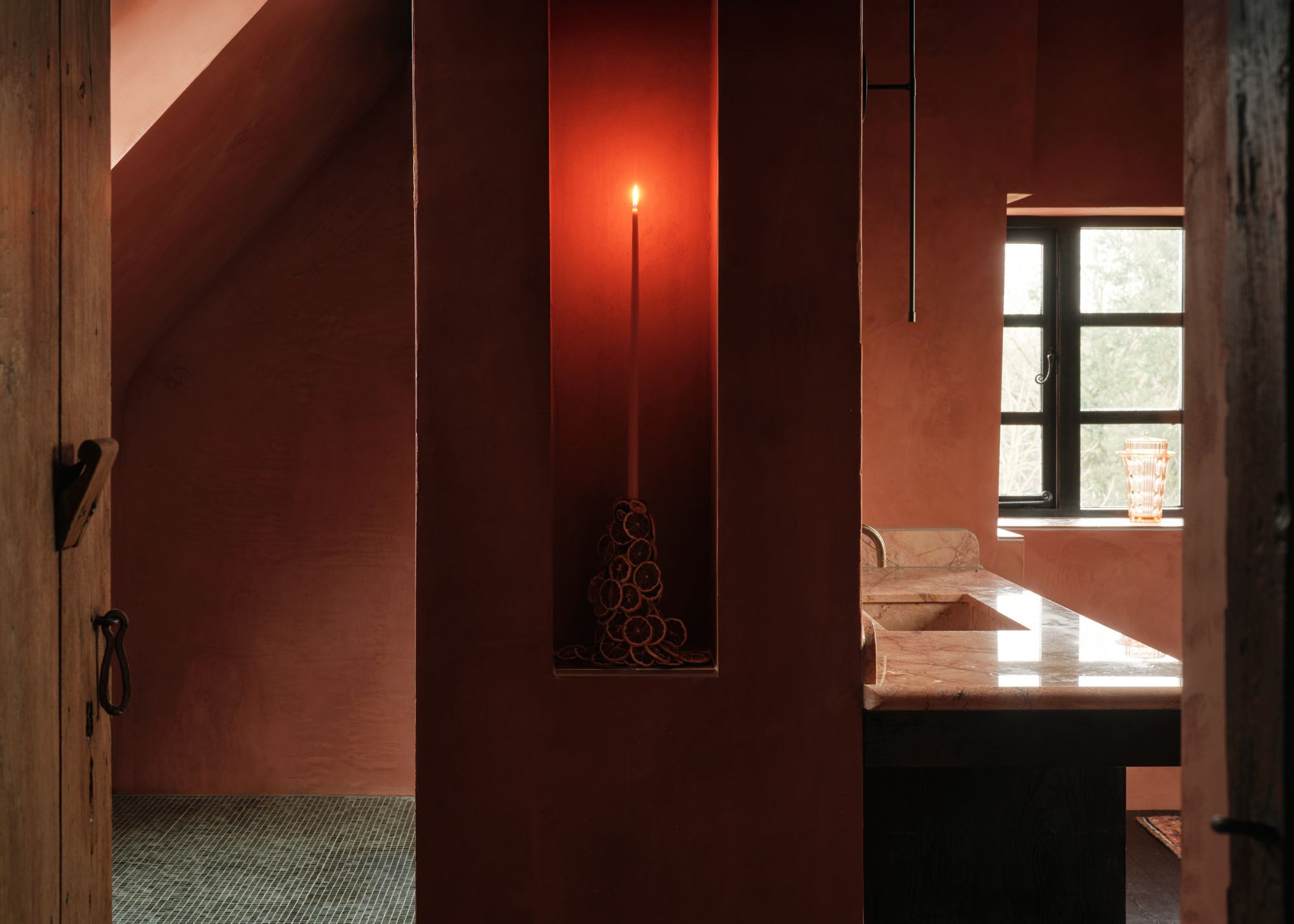
"I wanted this bathroom to feel like a spa," says Jobe. "It’s the primary bathroom, and it was actually originally a bedroom. I wanted you to enter the space and completely disconnect: shut the door, put some music on, and get lost in there for hours."
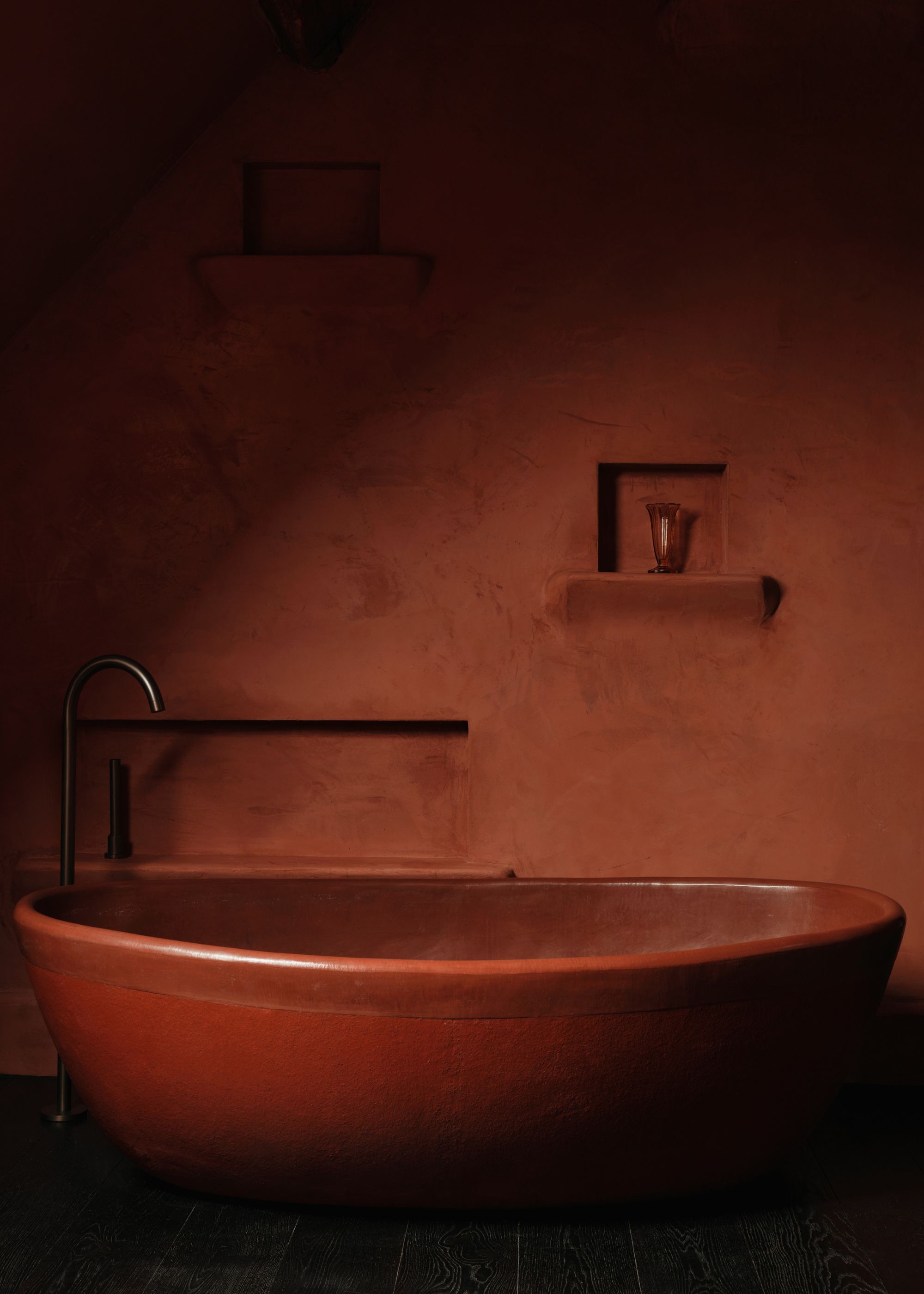
The large ceramic bath and the clay walls wrap around in the same hues, creating a feeling of oneness.
"I wanted soft shapes everywhere — from the edges of the bath, to the niches in the wall — to create an almost cocoon-like environment for relaxation," Jobe continues.
Drawing on the spa-bathroom feel, it's a feature in the home that lets off passion, fearlessness, and unforgettable shades of charm.
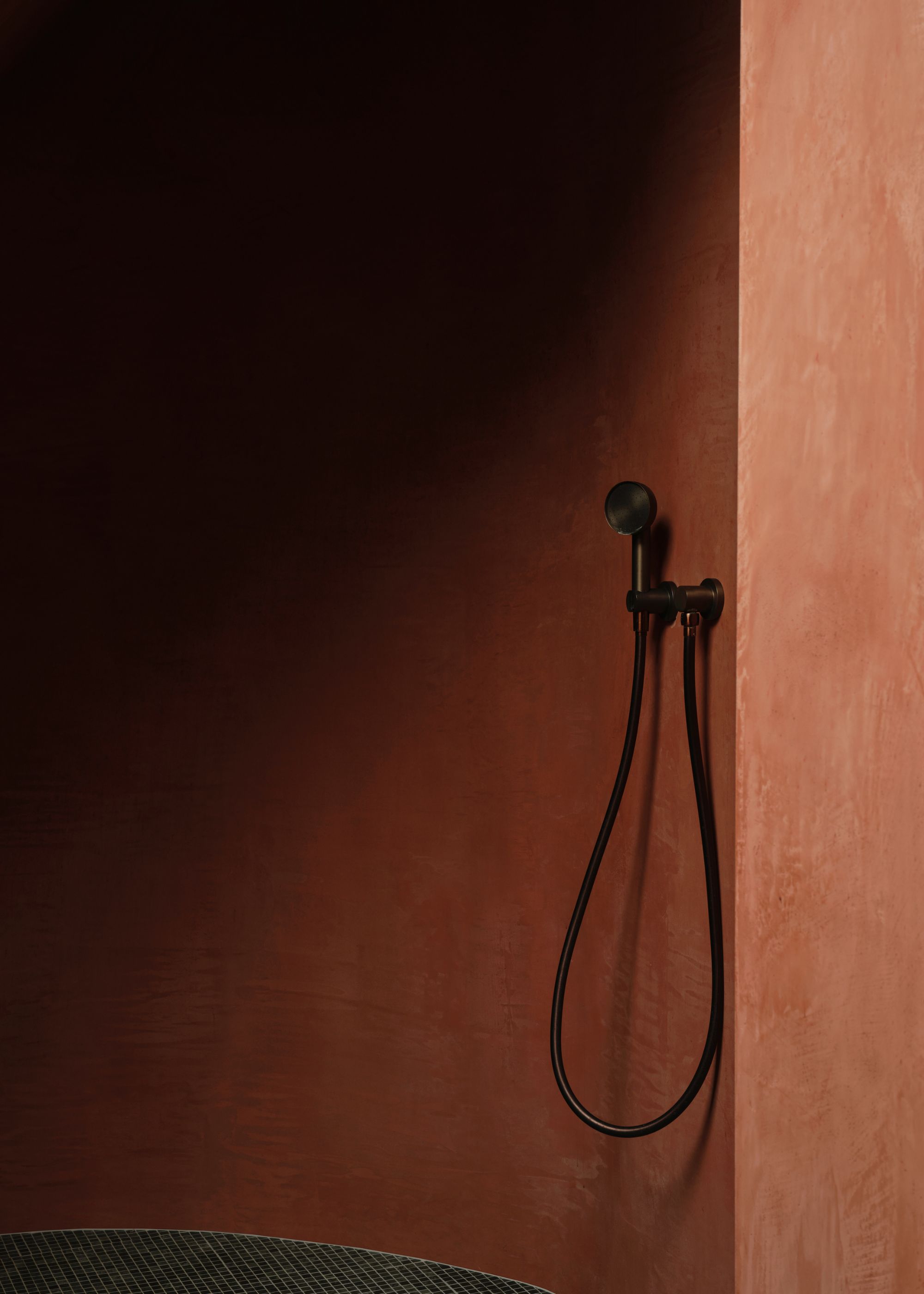
"The curved shower is also a beautiful feature that hugs you when you’re inside there, but you have this huge wooden beam overhead," he says. "The whole space feels like an environment that grounds you."
This room, and of course the rest of the home, is truly a labor of love, and it shows through its thoughtful design.
Get Inspired By the Look
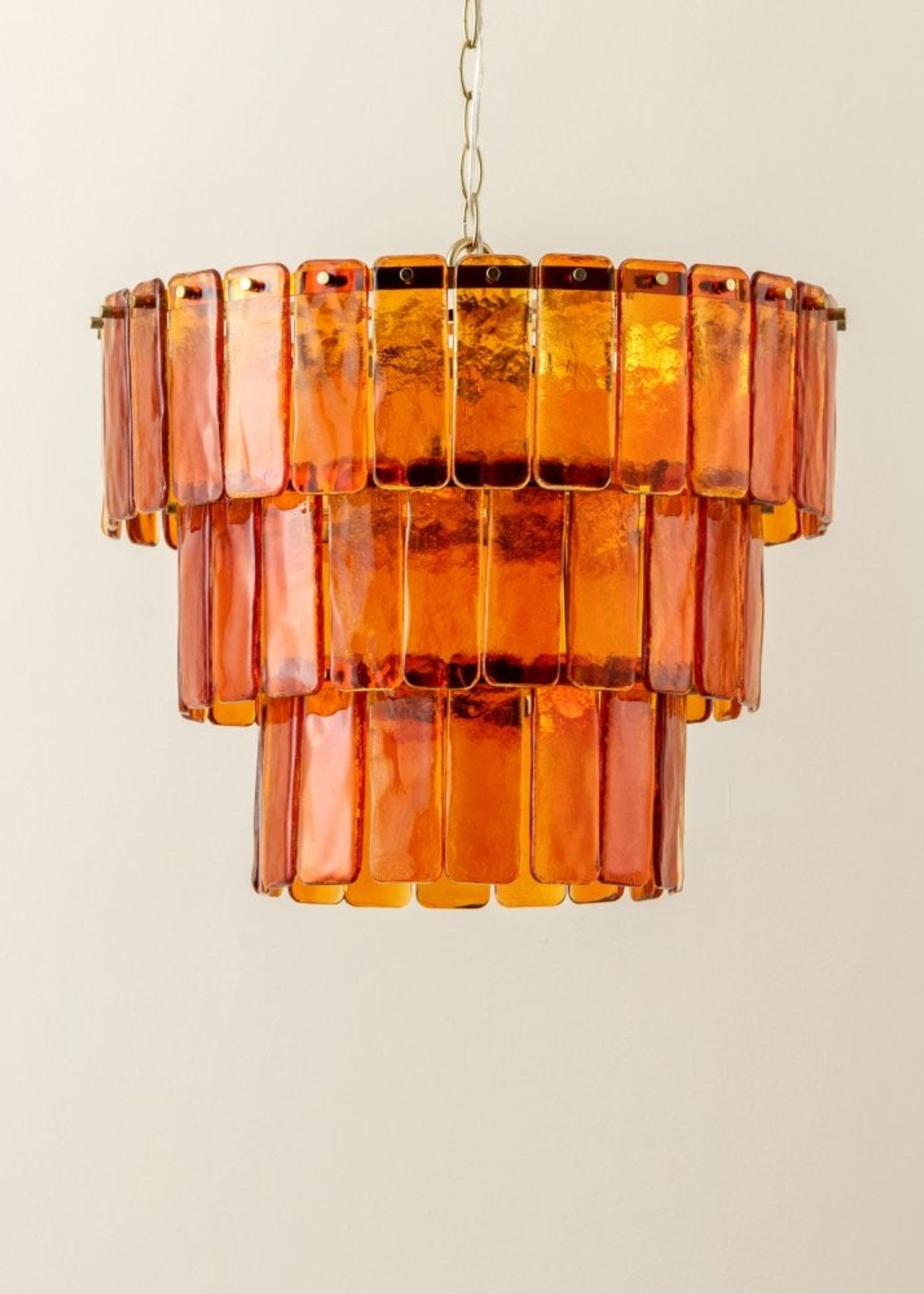
Brighten up your living room lighting ideas with this chic amber glass chandelier from Dusk Lights. Featuring a brass suspension kit and frame, this piece is easy to fit and use. The best part? It's dimmable!
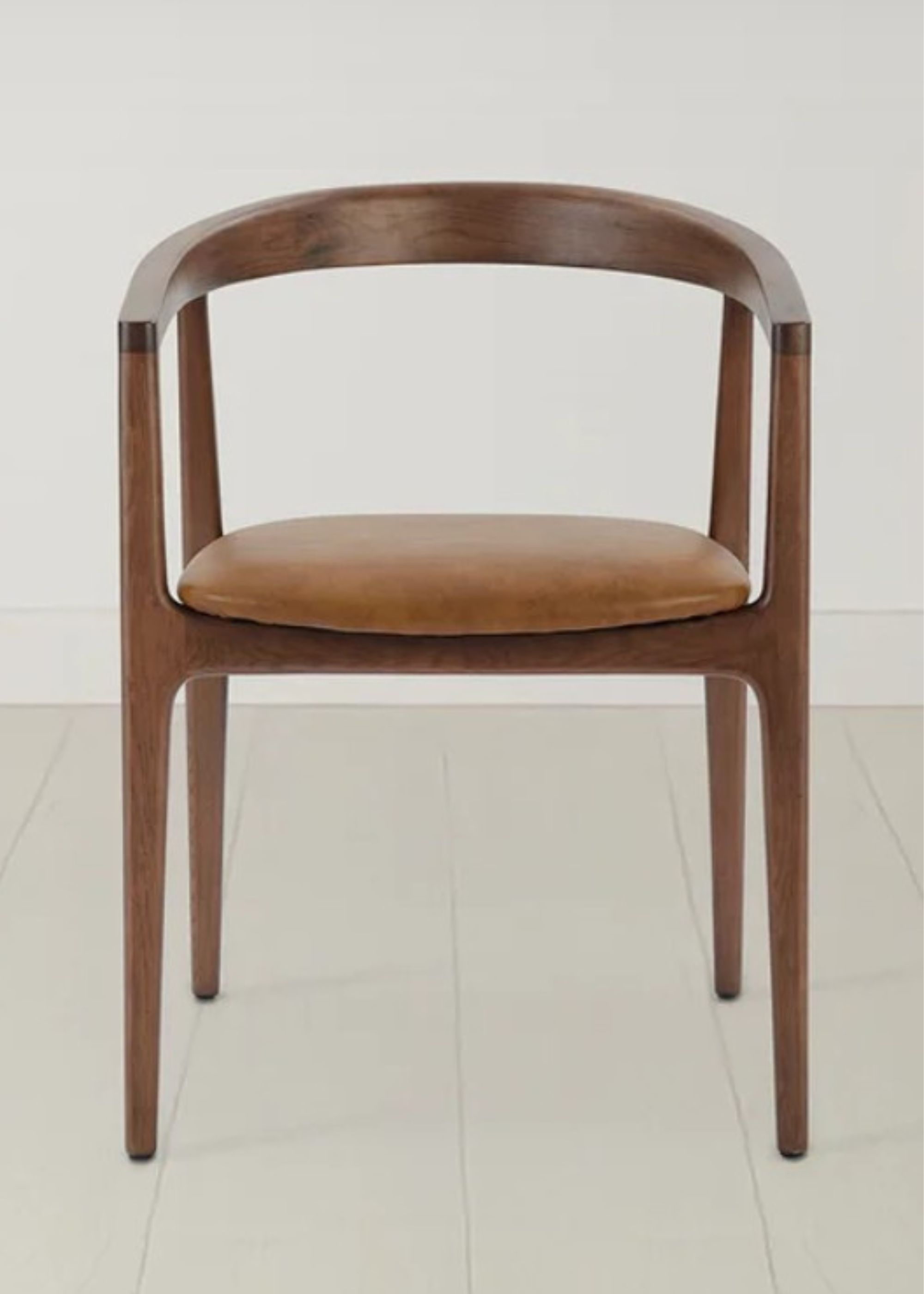
Your dining room ideas don't have to be a bore. Spruce it up with warm colors and textures to make a statement. This dining chair from Swyft Home will do just that, with its walnut frame and maple hues.
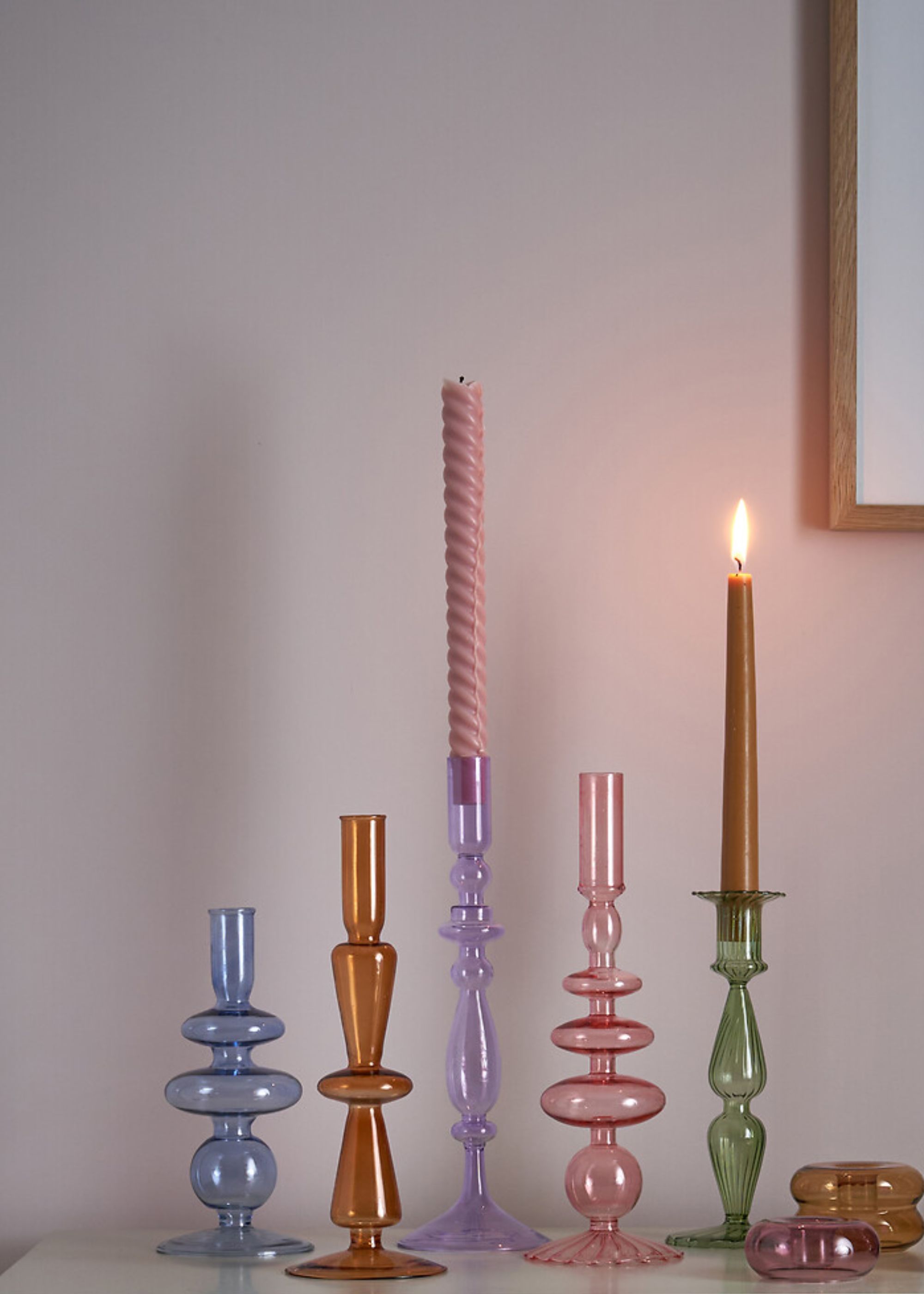
Rich in color and bold in their material, these Chilava glass candlesticks come in a range of tones and hues to choose from. Elegant and sophisticated, they can make the perfect summer table decor idea.
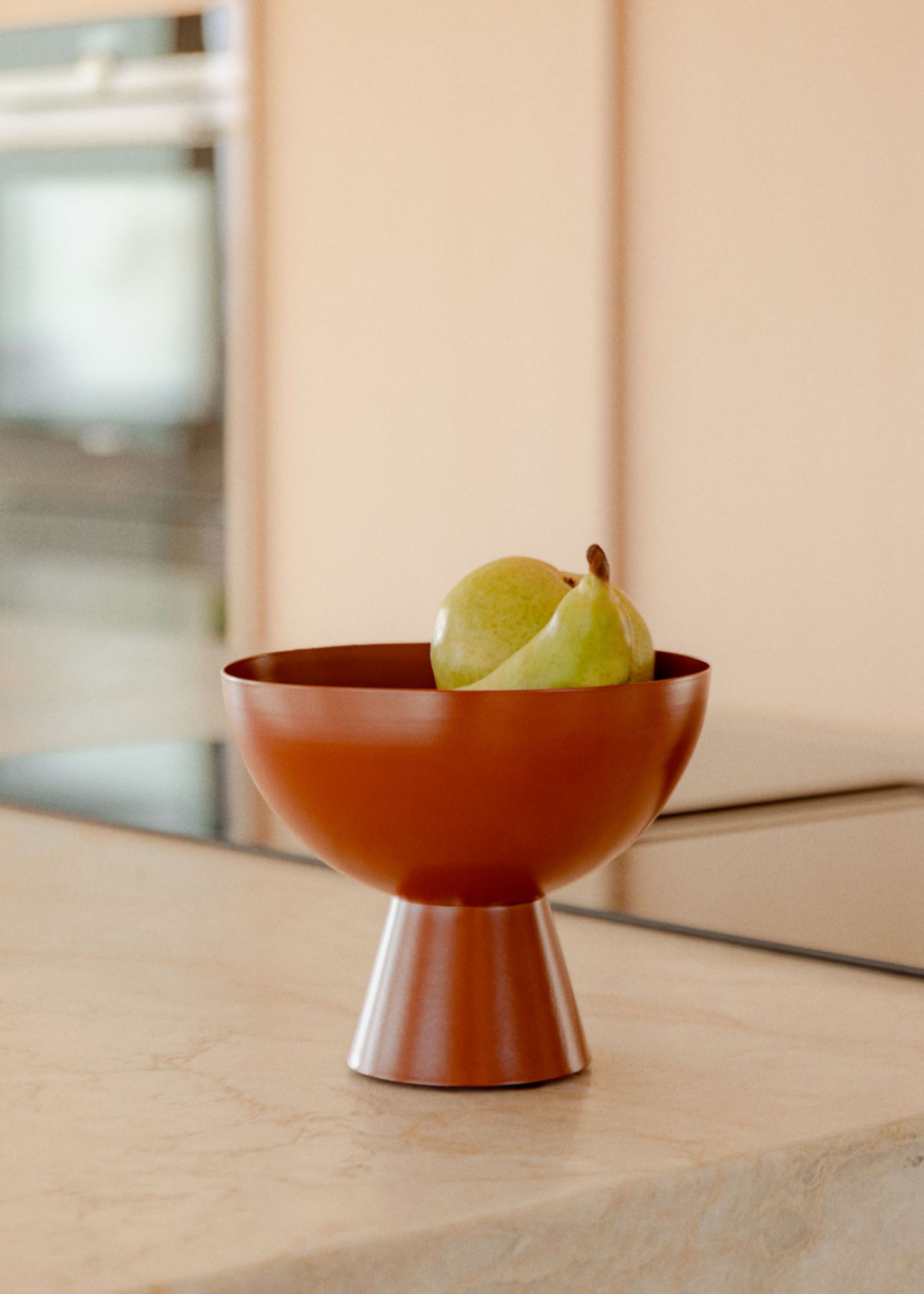
Drawing on the unexpected red theory, this kitchen countertop find will grab your guests' attention. Ideal for fruits and veg, this piece is set to elevate your decor game.
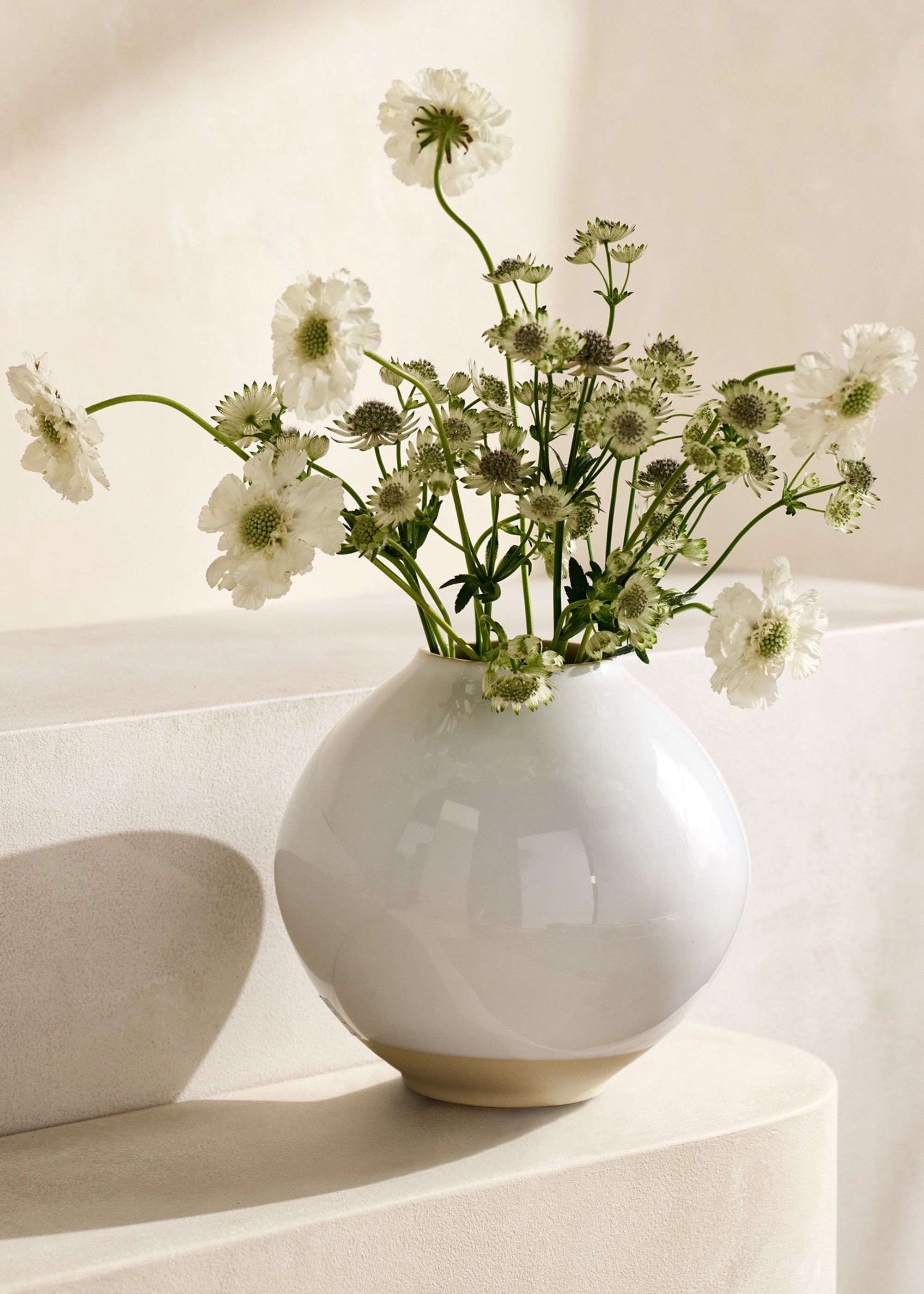
A bold kitchen island centerpiece, this ceramic vase from The White Company has been made high-quality Portuguese clay and finished with a glossy white glaze. It's quite the looker if you ask me.
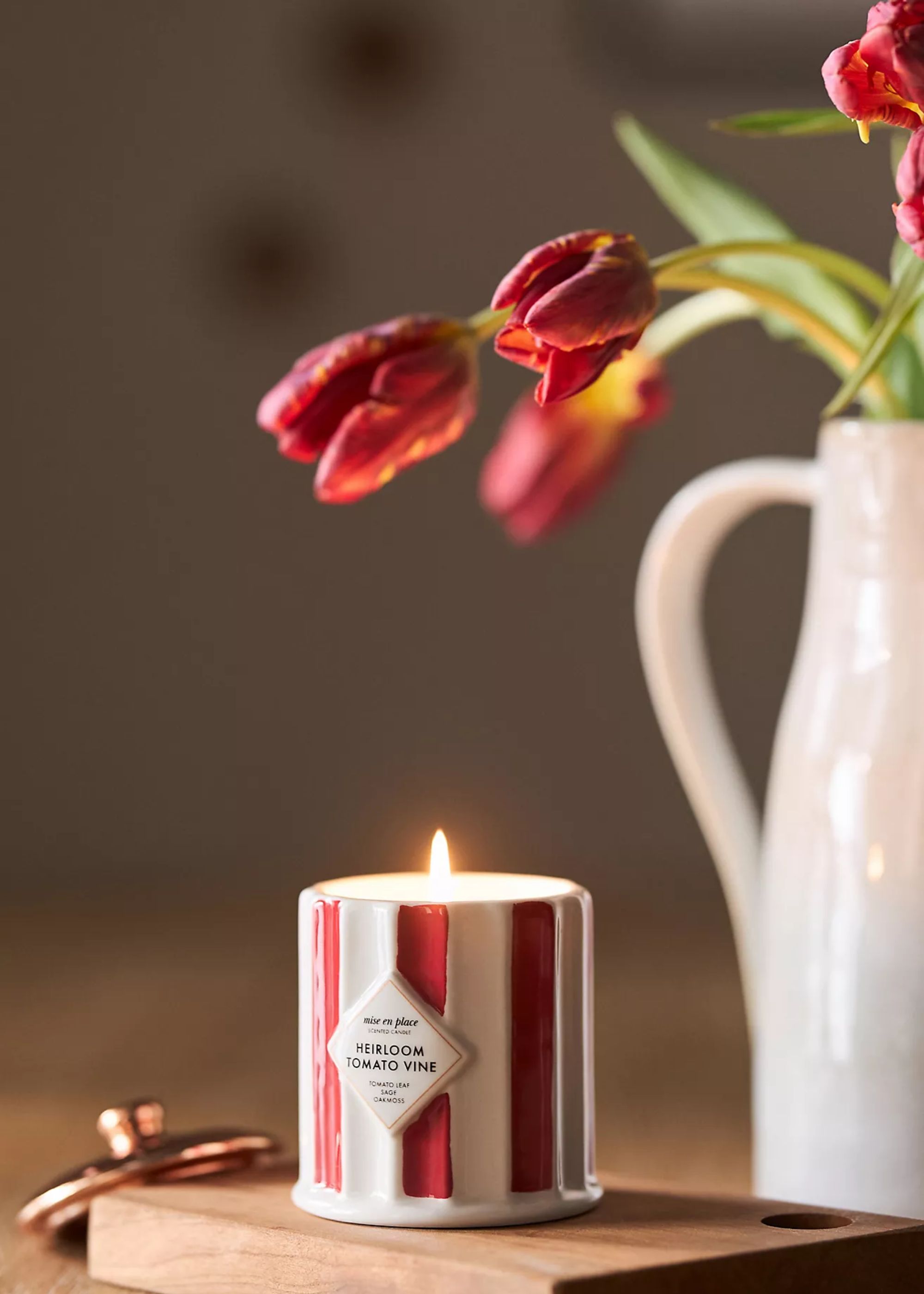
Bring in fruity summer candle scents with this tomato vine ceramic candle from Anthropologie. Aside from its tantalizing fragrance, this candle comes in an elegant vessel that seamlessly fits into a modern home.
An artist who took a leap of faith after graduating, Jobe created a home now full of life, allure, and unbeatable appeal.
"Once you start peeling back the layers of a 300-year-old home, you realize you’re in a relationship with the past," notes Jobe. "That's the beauty of it. You can’t treat a house like this with a quick-fix mindset."
As a final note, he tells me, "If we’d knocked it down and rebuilt it, we would’ve saved about two years, but where’s the fun in that?" And I couldn't agree more.
Great design, thoughtful design, and meaningful design take time — this project is just one example of taking a risk and succeeding.
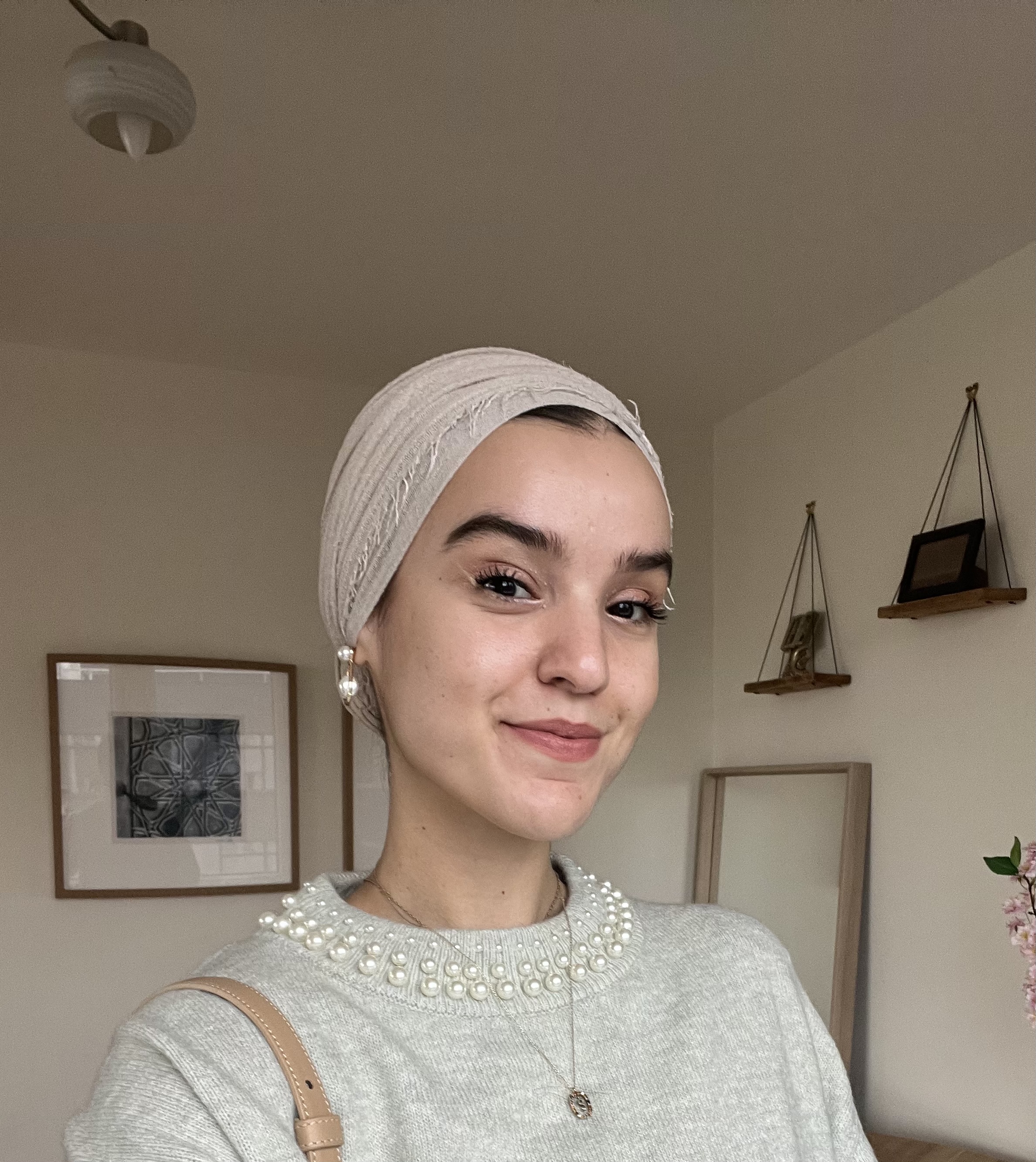
Faiza is the Renovation Editor at Livingetc. She previously worked for The Independent as a News Feature Writer, where she crafted lifestyle, entertainment, and news stories. She also worked as an Audience Editor for the newspaper for almost two years. Thriving in the busy newsroom, Faiza also spent her time crafting stories for Sky News as an SEO reporter, where she produced stories based on trending topics. Lifestyle and interior design have been areas of interest for her for some time, and as she advances in this field, she will continue to refine her skills in all aspects of design. Faiza has a background in SEO, social media, and reporting. Her passion for writing goes beyond her work as she loves all things poetry and creative writing.
