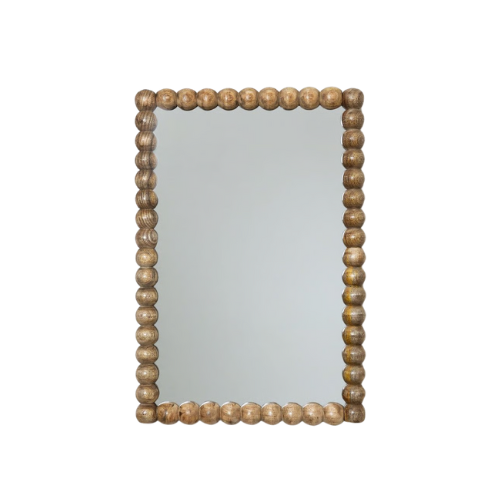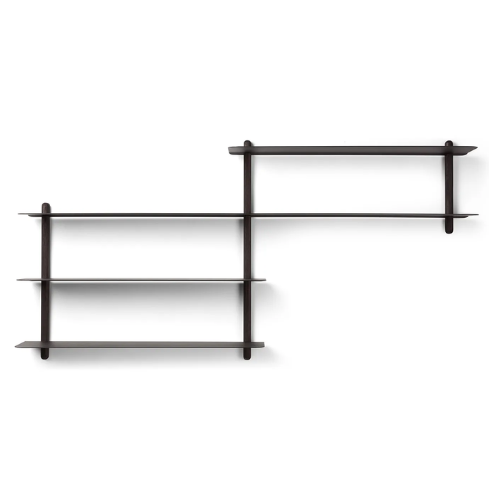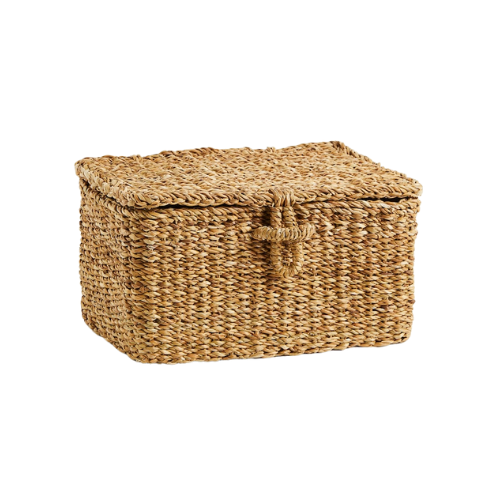This Dulwich Home Takes Inspiration From Ritual, Not Trends — Including an Outdoor Balcony Bathroom That's a "Daily Luxury" and Elevates Everyday Routine
What happens when an architect designs his own home? Lots of natural materials, curving forms, and an outdoor bath. That's what happens
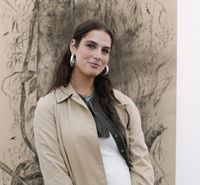
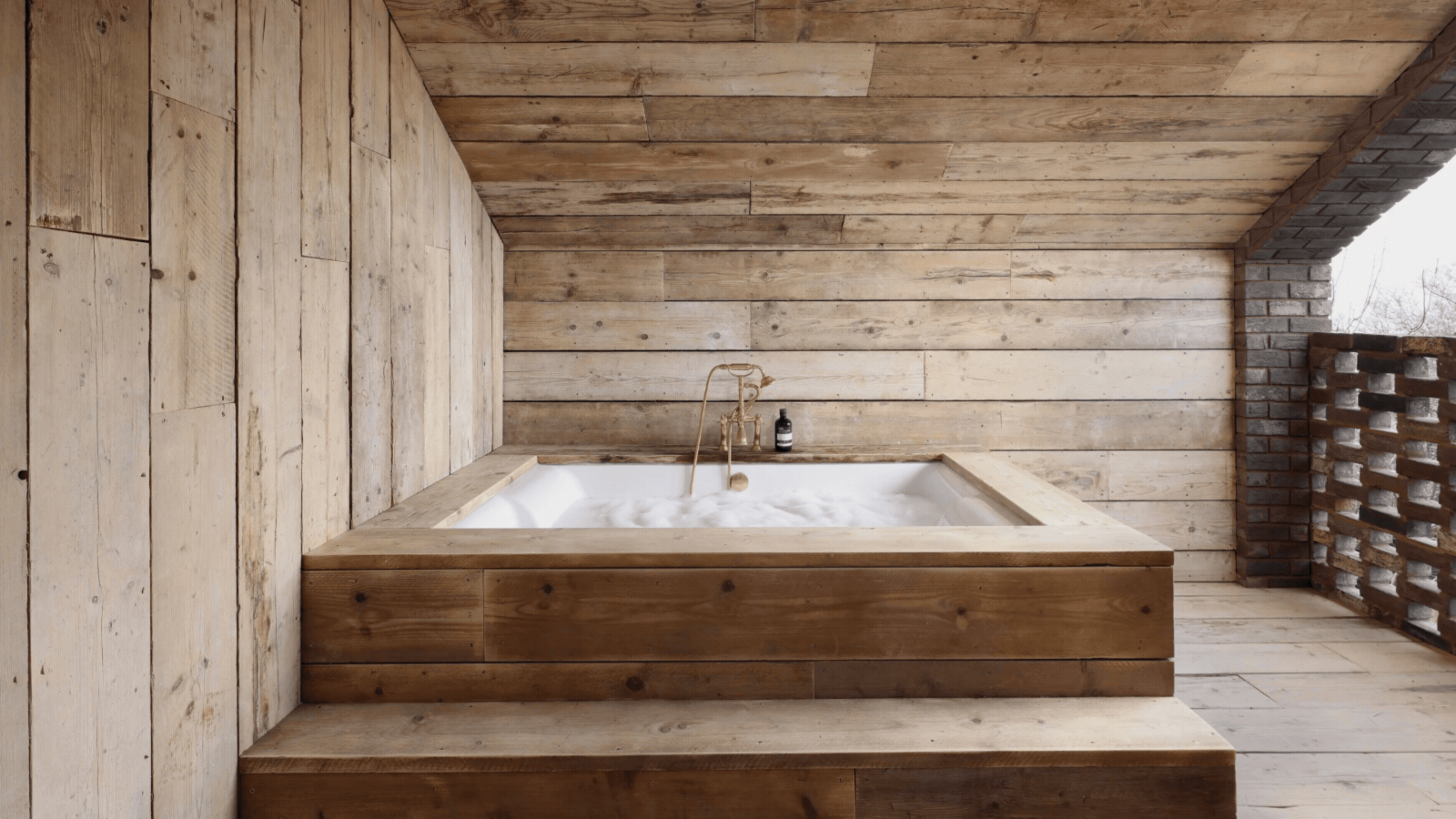
The Livingetc newsletters are your inside source for what’s shaping interiors now - and what’s next. Discover trend forecasts, smart style ideas, and curated shopping inspiration that brings design to life. Subscribe today and stay ahead of the curve.
You are now subscribed
Your newsletter sign-up was successful
It seems to be common practice nowadays to have a practically complete portfolio of inspiration before designing a home. Extensive Pinterest boards, mood boards, and magazine clippings are all part of the package. But the architect behind this property looked in a different direction when designing his Dulwich home.
"Our inspiration is inward, not outward. We do not ask for interior design trends or mood boards. We ask how life is lived. Who wakes first, where the first coffee happens, whether sunrise should reach the yoga mat or the early laptop. How to slip to the bathroom without waking anyone. How the dog comes in from the garden. Where school bags land. How cooking, homework, and hosting overlap without clutter," Ran Ankory, from Scenario Architecture, explains.
The experiential design approach employed in this modern home focuses on supporting your lifestyle and transforming the house into a cornerstone of your family life; it serves a functional role, rather than a purely aesthetic one. However, if you take this to mean the house is any less striking or beautiful, you’d be mistaken. But this isn’t a beauty of artifice, it’s a beauty of one family's reality, and the way in which they live their lives. Their identity is woven into the bones of the property. And while, as an architect, this is the approach Ran adopts across all his projects, when it came to designing his own family home, it added an extra dimension of intimacy to the design process.
Scenario Architecture is a RIBA-chartered architectural practice working exclusively on residential projects with private homeowners across London and the Home Counties. Over fifteen years in the business, Scenario has crafted a unique process for translating its clients’ highly unique lifestyles into bespoke contemporary homes that are perfectly tailored to their lifestyles, now and for many years to come.
The Inspiration
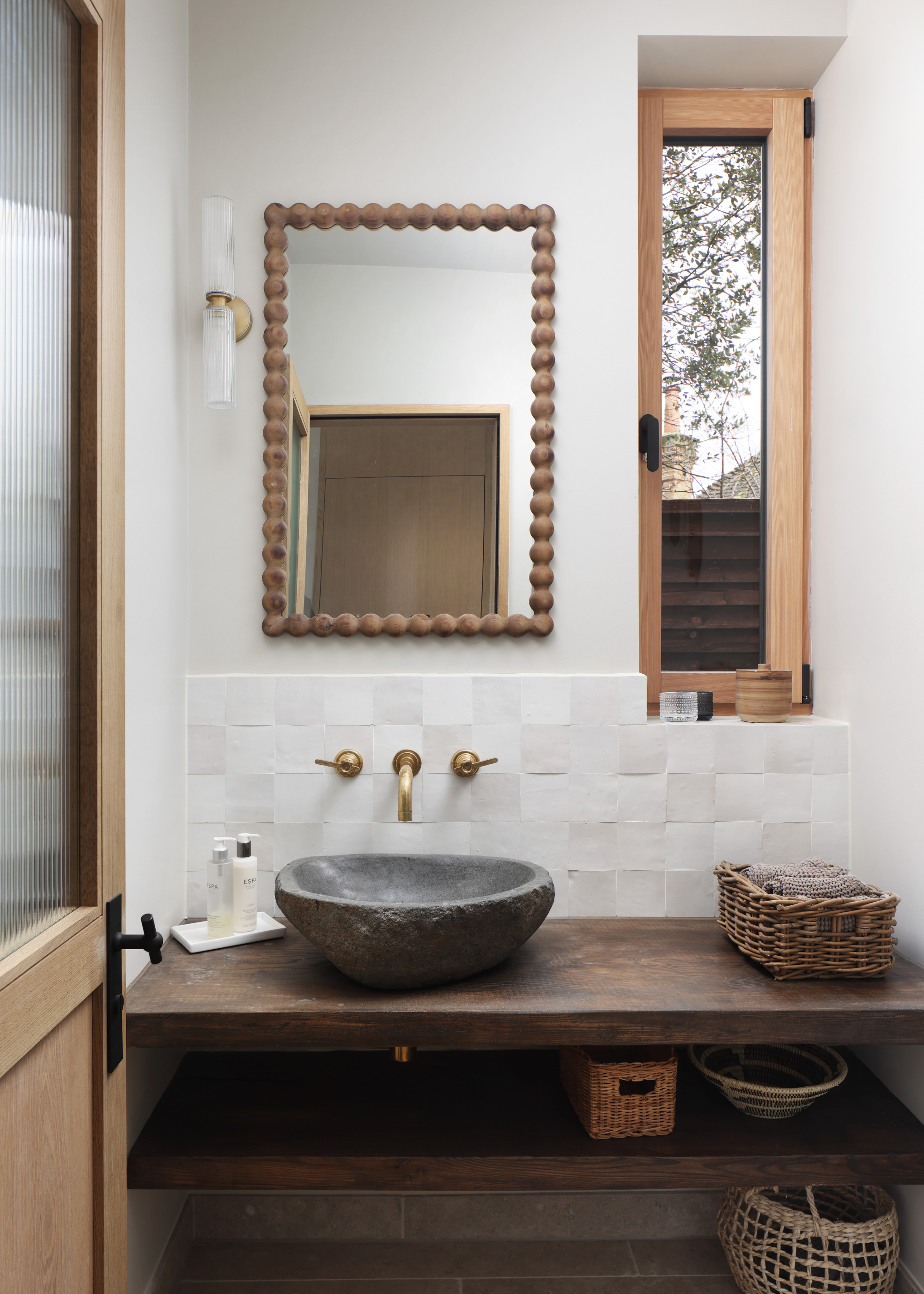
White zellige tiles bring another layer of texture to this neutral, chic bathroom.
Inspiration doesn’t always have to look like an artfully crafted moodboard; it can take different, more abstract forms, too. As Ran explains, "We do not start with an original vision. We begin with a high-definition brief that maps daily life and future use in detail, then we analyze and simulate those scenarios until the layout, form, materials, and flow align." Looking not at architecture trends or specific interior design styles, but instead at routines and behavioral patterns allowed Ran to build a home with his family in mind.
When you move away from following design trends, new priorities begin to emerge. For Ran, this took the form of "light, storage, flow, and privacy." Large windows offer unobstructed views of their surroundings and fill the house with plenty of natural light, storage is integrated and seamless, and the curved lines lend the property a sense of fluidity, with rooms naturally leading on from one another.
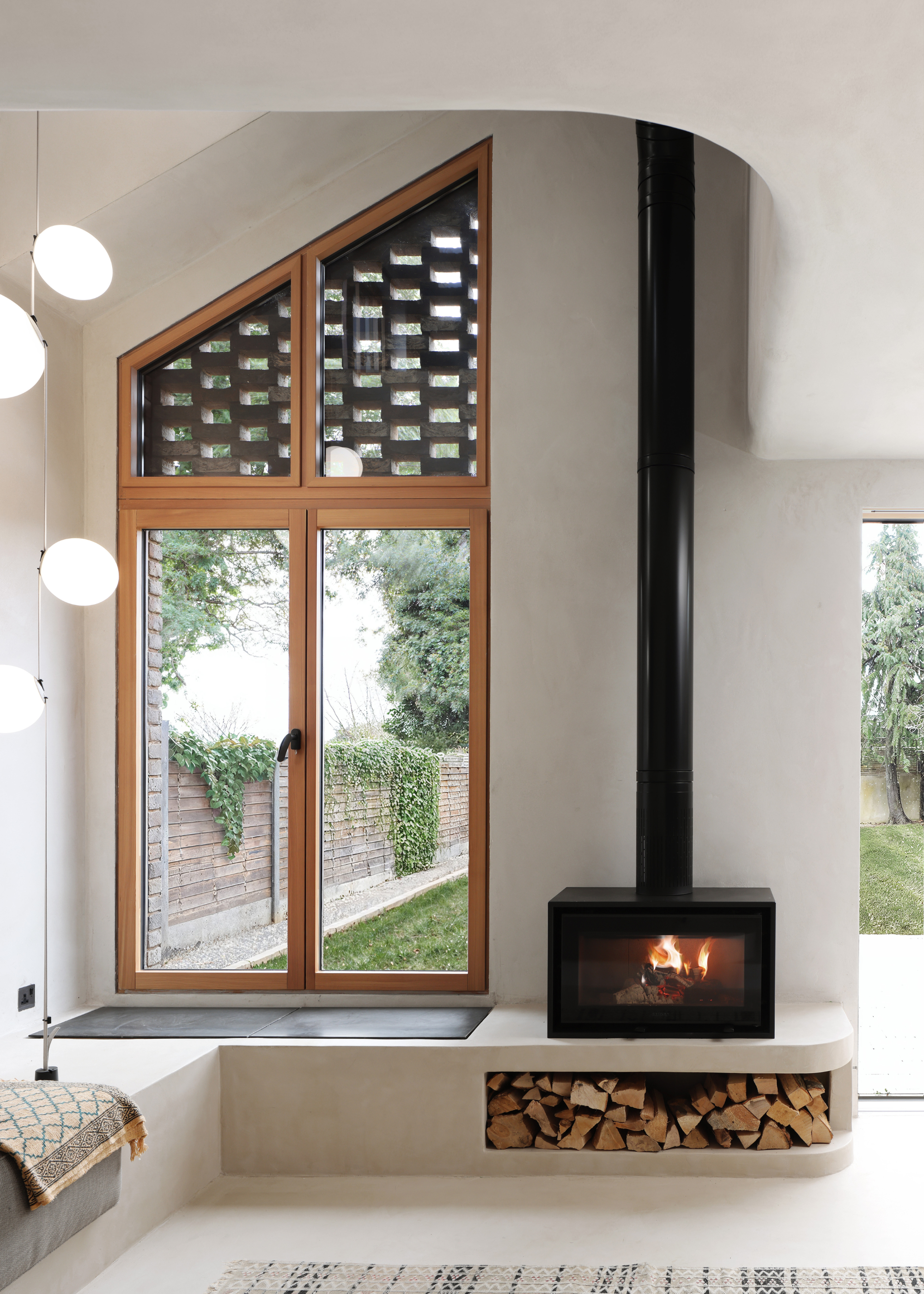
The small fireplace brings a cabin-like coziness to this home.
"We wanted a calm, practical home that supports real daily life," says Ran. A minimalist, uncluttered design style helps to create this sense of serenity, a natural development of the soothing, organic architectural style of the house. "Clear sightlines, generous light, places to perch, everything with a home. From the start, we treated sustainability as the baseline. We also wanted a house that belongs on its street while feeling confidently contemporary. It is a live case study for the way our studio approaches family homes," Ran continues.
The property, in its original form, was a crumbling structure, an essentially blank canvas for Ran to create his ideal family home upon. The challenge with this was in creating something that was inherently contemporary and modern, without it feeling out of place in its surroundings. But by identifying design elements typical to the local area, like the pitched roof and gabled ends, Ran was able to create a new design that was both in line with local design and uniquely his own.
The Livingetc newsletters are your inside source for what’s shaping interiors now - and what’s next. Discover trend forecasts, smart style ideas, and curated shopping inspiration that brings design to life. Subscribe today and stay ahead of the curve.
The Process
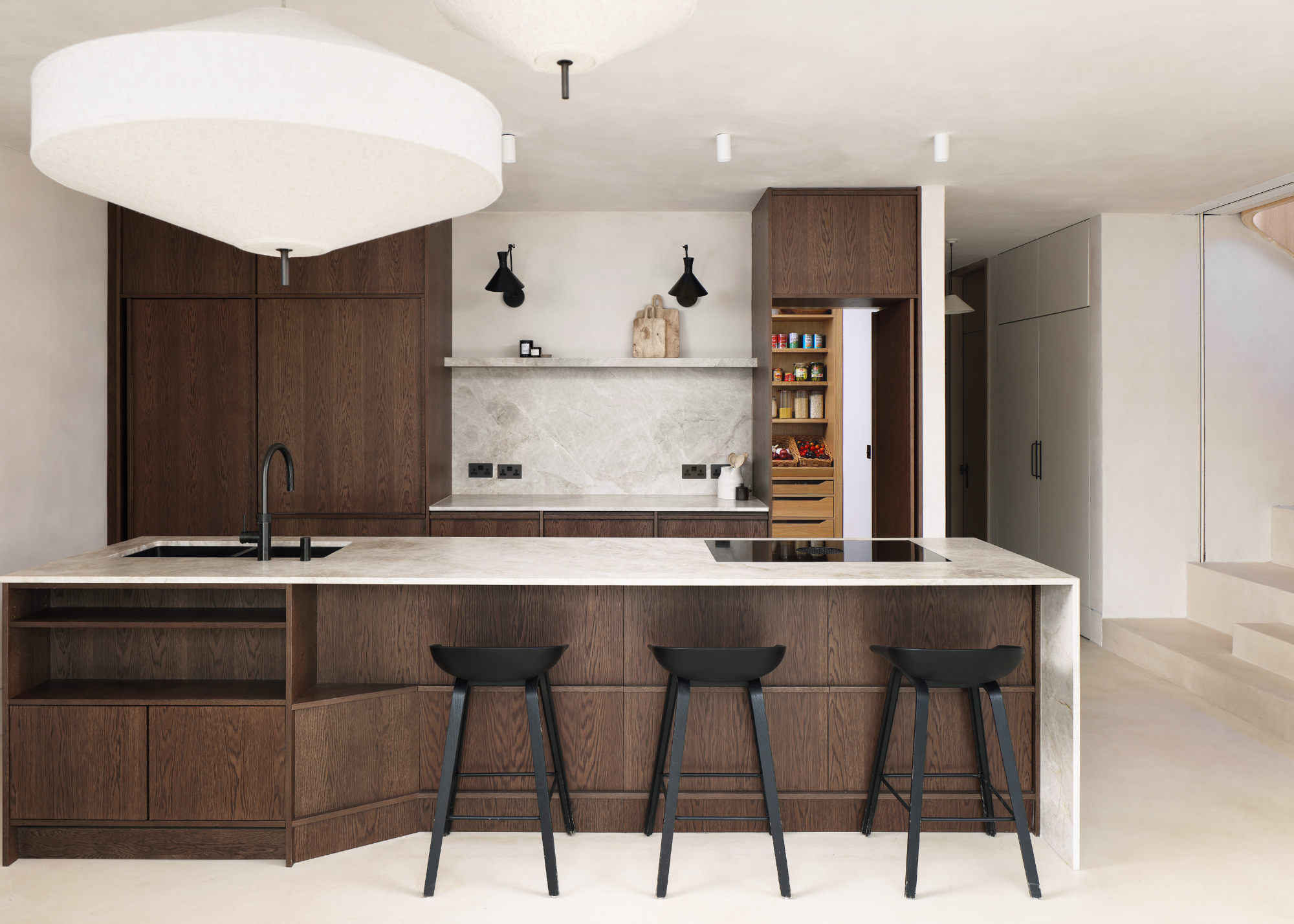
"Dark, natural timber cabinetry gives the kitchen a grounded, furniture-like presence against the lighter palette elsewhere. It feels intimate for everyday meals yet robust for hosting. One of the ‘cupboard’ fronts is actually a hidden door that leads to a full working pantry and prep kitchen," says Ran.
Being an architect, designing your own property presents its own unique challenges. "When it is your own home, you can design forever," Ran explains. But attempting to maintain somewhat the same process and system was the only way to keep the project on track. "We handled it the way we handle client projects. We interviewed ourselves separately, did not shy away from contradictions, and treated those tensions as the real brief. Resolving competing needs is our definition of design," he says.
But as much as it created new challenges, it also offered a new perspective on their process, a chance to experience it as both the client and the designer, existing on both sides of the undertaking. "It made us more rigorous. We practiced what we preach and put our scenario-led method to the ultimate test on ourselves. Every element had to earn its place against a real moment in daily life," Ran says.
In practical terms, this looked like an analytical, granular study of his family's day-to-day routines. "We rehearsed evening and morning routines in 3D, ran time of day light studies, refined sightlines, storage, and circulation until they felt effortless," Ran says, "We set clear design freezes and kept cost and energy targets alongside aesthetics, so choices worked on all fronts."
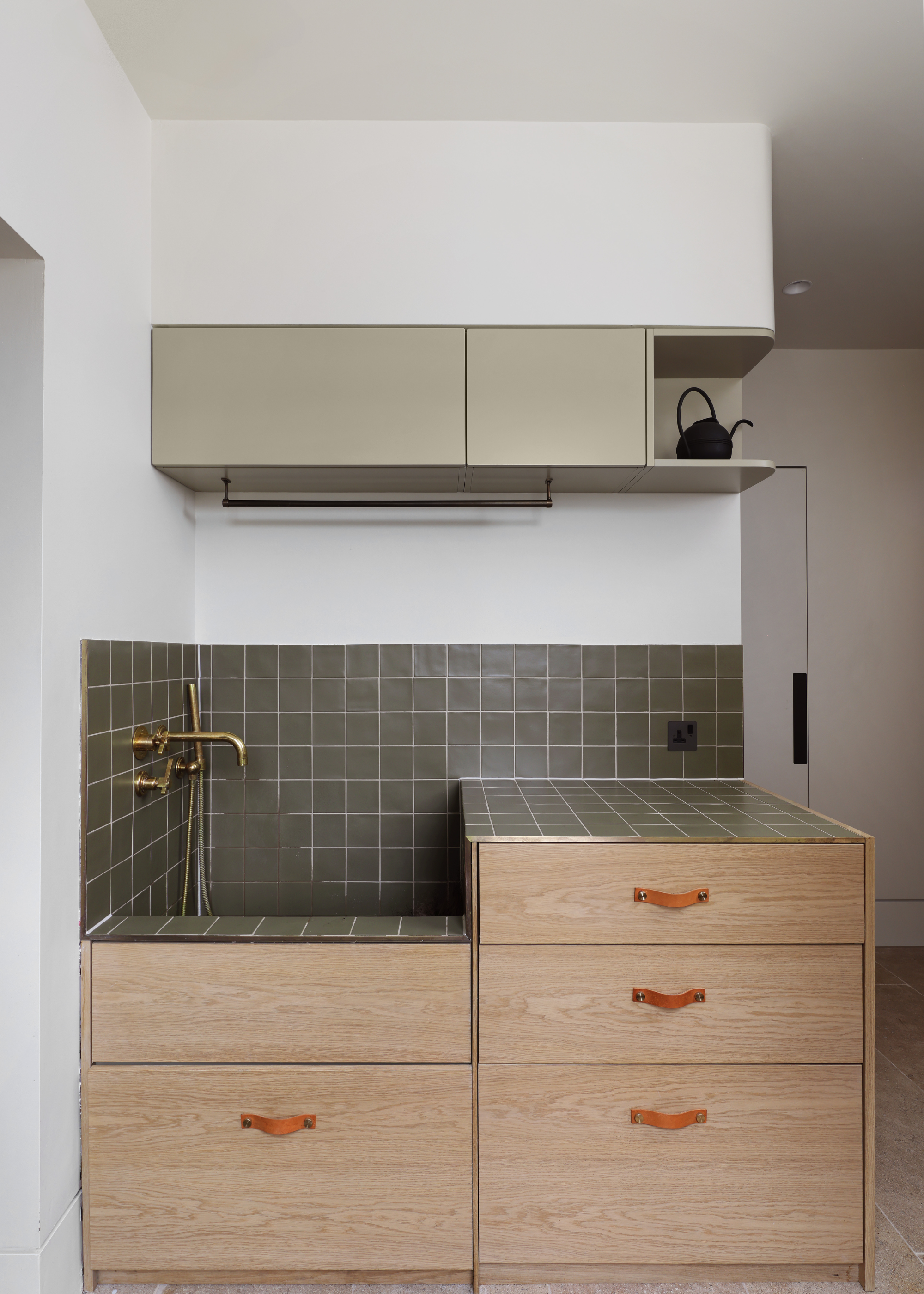
The tiled dog bath combines function with style seamlessly.
Every element was intentional, carefully thought through, and deliberated over. Years of professional experience in architecture and all the surrounding steps granted Ran a heightened degree of control over the project, and this was clear in every decision made. For example, Ran says, "We also chose a delivery route with no main contractor. We worked with a construction manager and appointed key trades directly. That gave us clearer pricing, tighter quality control, and a genuinely collaborative atmosphere. A written brief, regular cost checks, and a simple approvals rhythm kept decisions moving. It is the same route we recommend to clients who want control with less stress."
Now, having gone through this careful, extensive process, Ran was rewarded with a home that acts as a direct reflection of his own family. "Living in the house now closes the loop," he says, "Comfort, acoustics, and energy performance feed back into our projects. The experience has strengthened our conviction that a scenario-led brief is the fastest way to a home that truly fits, feels expressive without shouting, and is simple to run day-to-day."
The Design
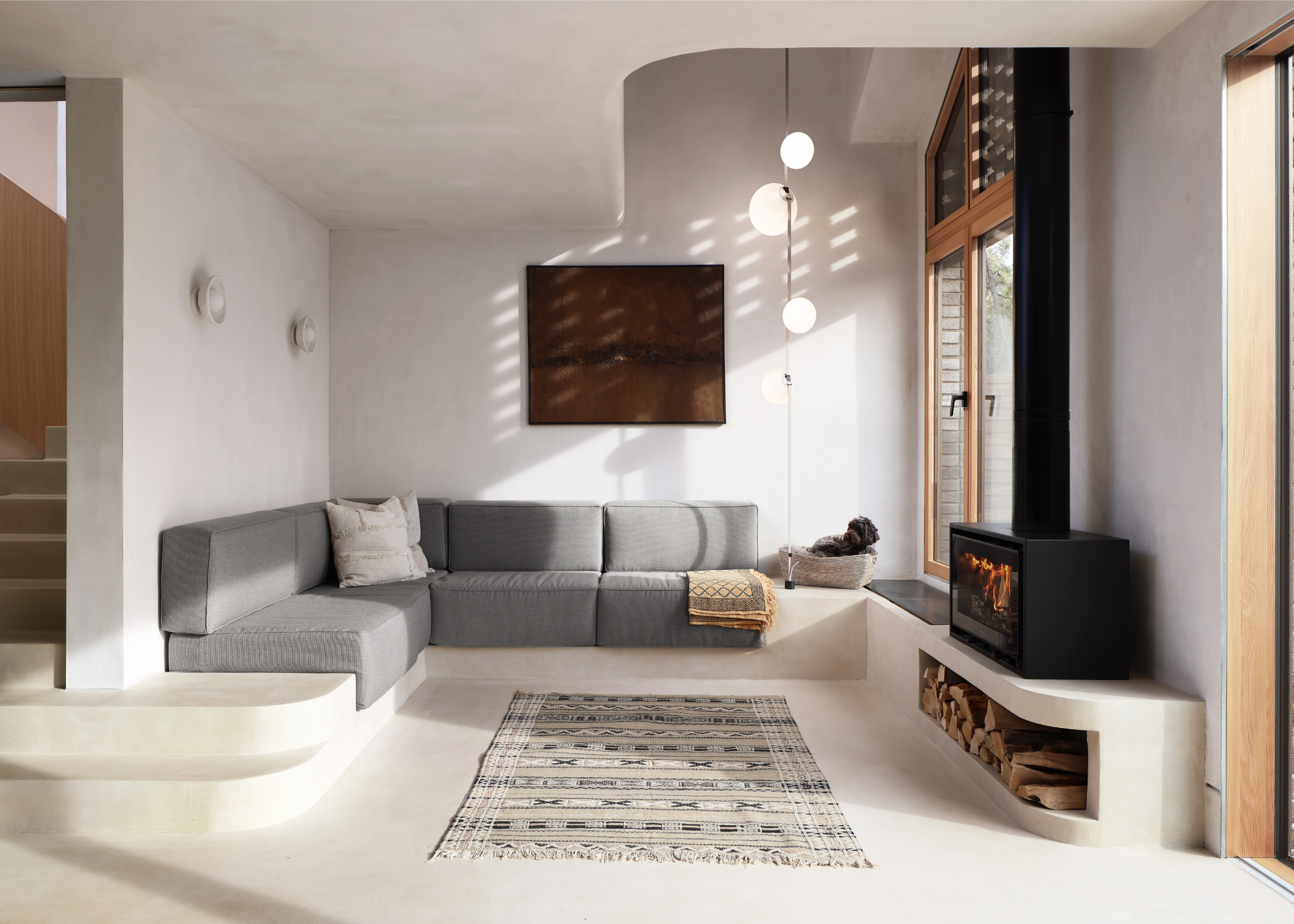
The built-in sofa makes the furniture feel like part of the architecture.
One of the luxuries of designing a home from the ground up is the control it grants you over the environmental impacts of your home; it allows you to explore sustainable materials and build a home that places sustainability first.
"Before a single sketch, we worked with our sustainability consultants to produce a site-specific design guide," explains Ran. While building a sustainable home is by no means an easy process, it is a gratifying one. "It set targets and rules for the project, from recommended opening to solid ratios for each facade to daylight-led layout moves and comfort criteria through the seasons. That brief shaped the architecture," he says.
This sustainability-first design approach means that it's embedded in every aspect of the home. From the solar-paneled roof to the all-electric setup and home battery storage, the property is designed to be easy and low-energy to run. Unlike other modern, sustainable properties, it was important to Ran that tech didn’t take center stage in this design, "For us, the best sustainable homes feel simple and welcoming to live in, not techy," he says.
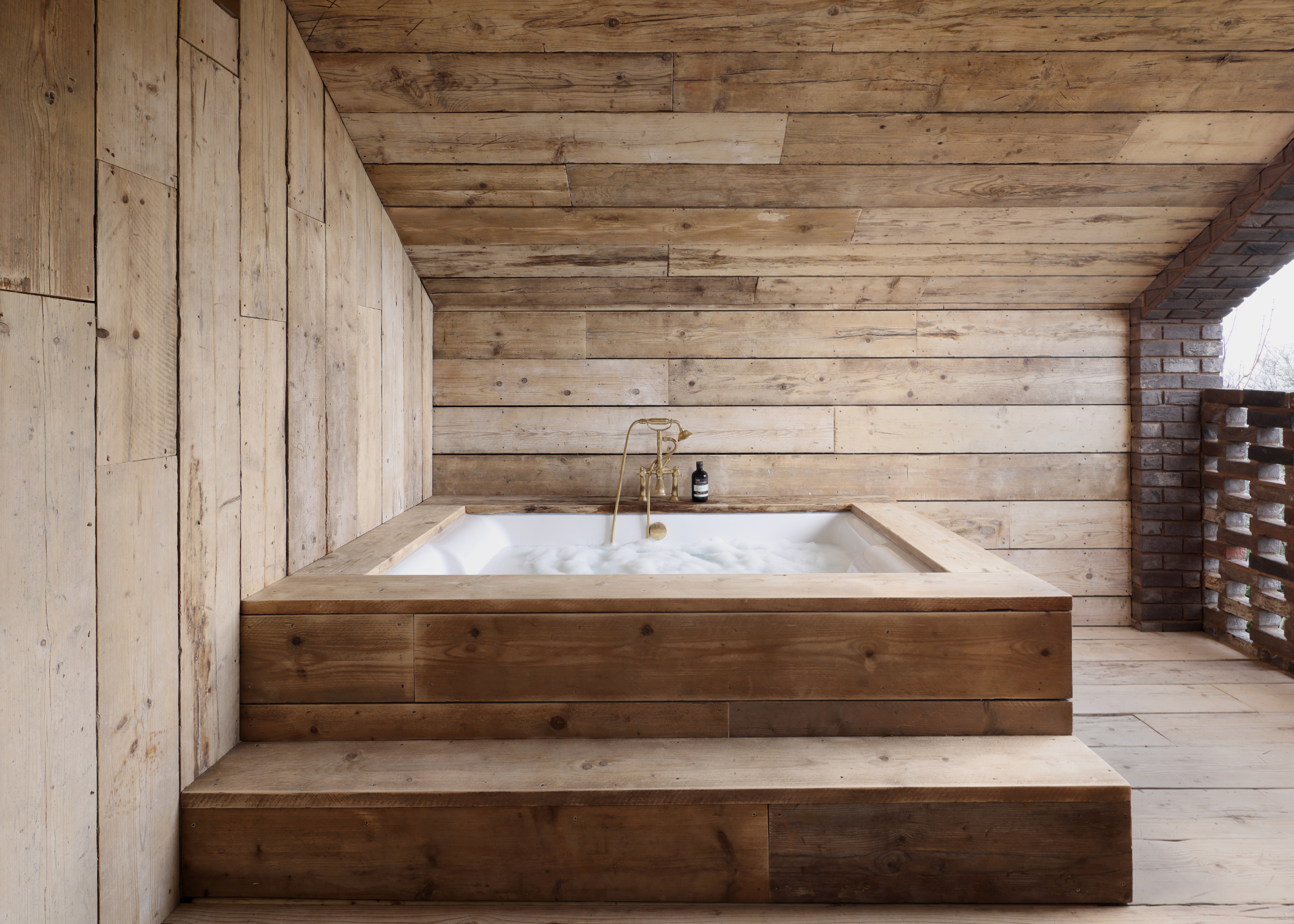
"The outdoor bath is for turning a few quiet minutes into a small ritual," says Ran.
Perhaps one of the strongest examples of this design approach can be found just off the master bedroom, in the wooden-clad outdoor bathroom. A departure from the traditional spa bathrooms you find in so many luxury projects, this space swaps marble for wood, creating a cozy, cabin-like feeling. "We wanted an everyday ritual, not a resort moment," says Ran, "The bath sits just beyond a hidden door off the main bedroom. Long views out, total privacy in."
While a steam room and cold plunge wellness room may sound appealing, these extravagant features often end up being neglected, not useful enough for everyday life. As Ran explains, "Clients often ask for luxury features; the trick is to fold them into daily life so they actually get used." This bathroom, while an undeniably stand-out feature, is simple enough to act as a daily luxury, something to bring a touch of joy and elevate your daily routine.
This, in many ways, is the essential motive behind the entire design, a simplification of the everyday. Small luxuries that introduce a greater sense of ease into your routine.
“We also love the simple things that earn their keep every day, like the side entrance with boot room and dog wash, and the long view to the garden the moment you walk in,” Ran says, "Most of all, we value that the house supports real life without fuss. It steps back when we need calm and steps forward when we want to gather. We put a lot into it. Now it gives a lot back."
Feel Inspired?
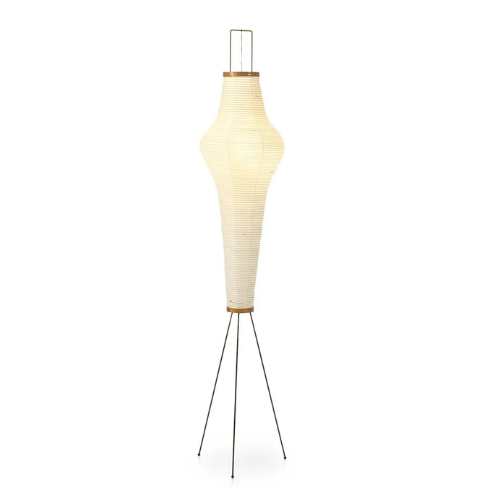
Any of the iconic Akari lamps, designed by Isamu Noguchi, would look equally gorgeous in a neutral, organic-inspired home, but the unique silhouette of this model is particularly appealing to me. The paper lantern cloaks the bulb, softening the light and supplying a diffused, warm glow to your space.
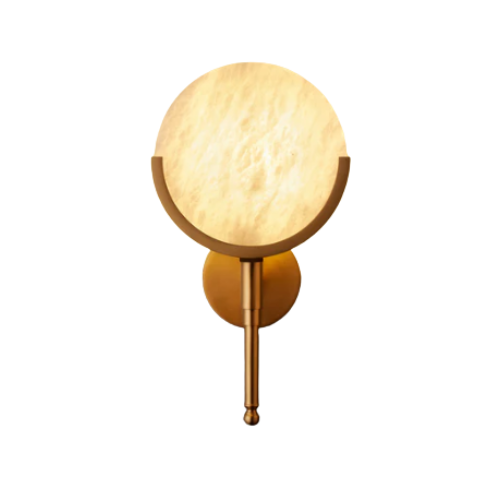
Taking inspiration from nature, this elegant wall light mimics the form of a firefly, perched against your wall. The bulb sits behind an alabaster round, which, when lit, has an ethereal glow, almost like the surface of the moon.
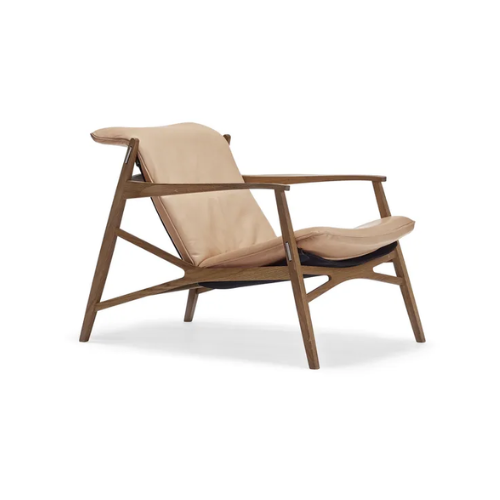
The striking wooden frame of this cool armchair makes it the perfect fit for a home like this one, with all its curving, wooden forms. Inspired by 1950s Scandinavian design, this chair is simultaneously modern and classic. Plus, there are six different leather options to choose from, so it's sure to suit your space.
When so many home designs feel like an exploration of maximal extravagance, the pared-back luxury of this home feels more like a breath of fresh air. The design places family and sustainability at the forefront, allowing the aesthetic values to follow on from these core principles. If this approach appeals to you, we reckon you’ll enjoy these multigenerational homes that offer a more optimistic, personal architectural style.
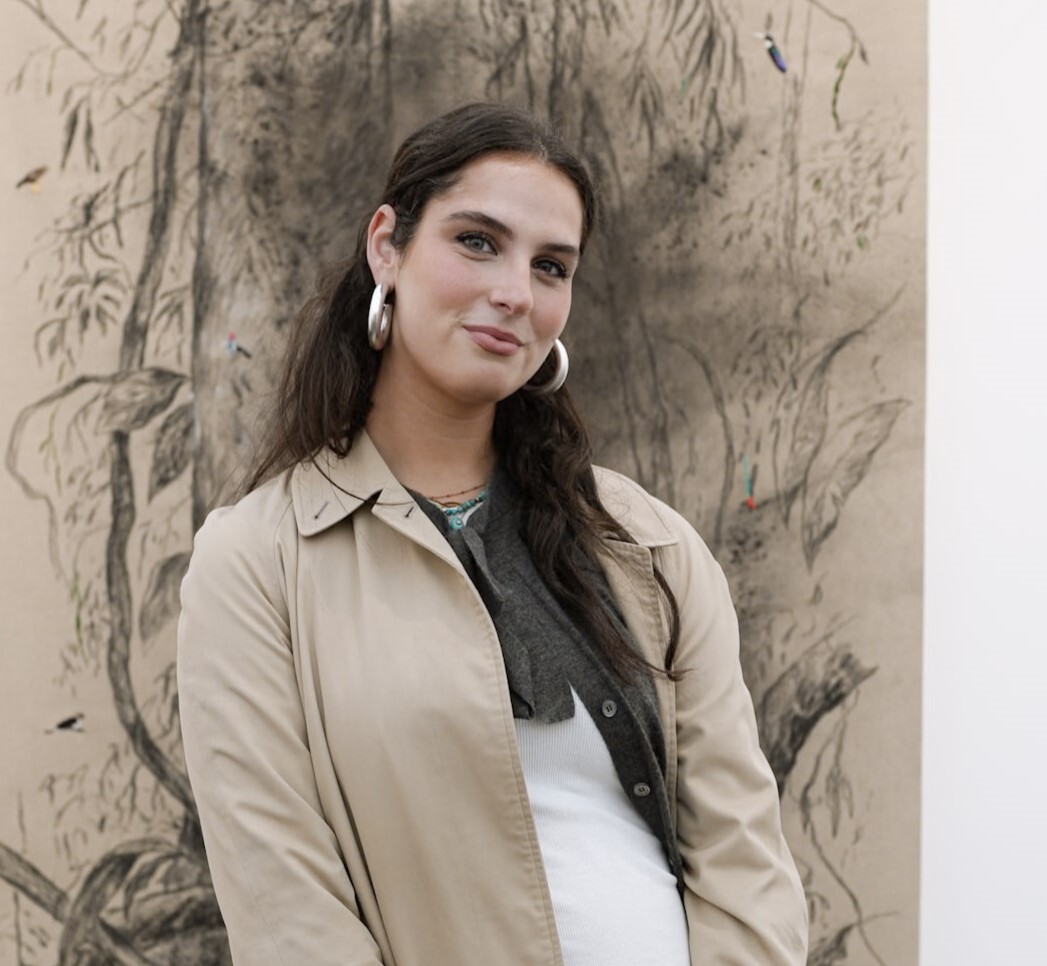
Maya Glantz is a Design Writer at Livingetc, covering all things bathrooms and kitchens. Her background in Art History informed her love of the aesthetic world, and she believes in the importance of finding beauty in the everyday. She recently graduated from City University with a Masters Degree in Magazine Journalism, during which she gained experience writing for various publications, including the Evening Standard. A lover of mid-century style, she can be found endlessly adding to her dream home Pinterest board.
