8 ways architects design multigenerational homes to keep all the family happy
Multigenerational homes, where three generations all live together, aren't uncommon, but how do you design them for a harmonious life?

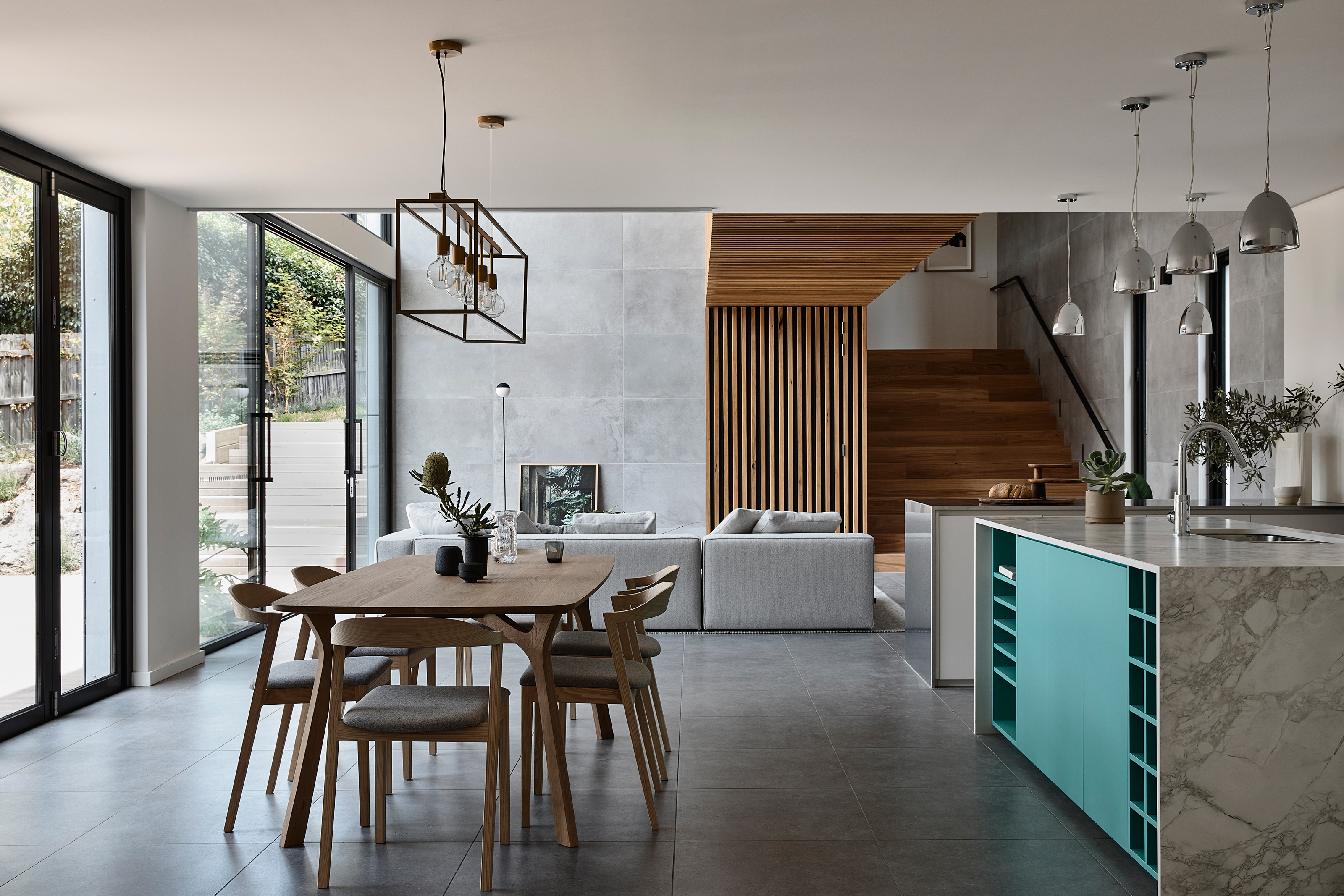
For many people, a multigenerational home is just the home they already live in. At some point or another, many families across three (or even more) generations choose to live together for any number of reasons. And, in many parts of the world, it's incredibly common to do so.
This often takes place in a separate dwelling on the same house plot - sometimes called secondary suites, in-law apartments, casitas or affectionately-nicknamed granny annexes. Yet, a single house can function perfectly with multiple generations living under one roof.
If the thought of living with both children and older relatives brings you out in hives, all you might need is the help of a good architect. With the right design interventions, both in layout and interior design, you can circumvent the potential stresses that come with multigenerational homes, and ensure everyone has the space they need to live harmoniously. In fact, it might even be the best arrangement for everyone.
Whether you're curious if your house fits the bill, or you're planning a house build or renovation to house extended family, here, architects tell us their main considerations for making multigenerational living a success.
How to design a multigenerational home
This advice for designing a multigenerational home won't work for every property, and in fact hangs on both the size and versatility of your property. 'In general, when looking for a new house, which is suitable for multigenerational living (or indeed in converting an existing house), the key is finding the right overall size of property – not just the house but the garden also,' says Catherine Finkernagel, director of architecture and design studio Finkernagel Ross.
'Multi-generational living is about having enough space to meet the privacy needs of each generation,' she adds, 'but also space enough to come together and enjoy each other’s company.'
1. Creating spaces for retreat
The real challenge of multigenerational living isn't just in the number of people inhabiting a household, but how different their rituals are, given the different points of life they are in. The keep the peace, architects look to plan in distinct spaces for each member - retreats that allow for privacy from the other members of the family.
The Livingetc newsletters are your inside source for what’s shaping interiors now - and what’s next. Discover trend forecasts, smart style ideas, and curated shopping inspiration that brings design to life. Subscribe today and stay ahead of the curve.
'It does not work when you are on top of each other so the key to success is usually found in spaces of retreat,' says Catherine. 'This can be in the form of multiple primary suites that are large enough to contain an ensuite, wardrobe or dressing area and ideally a small living space.'
'Multiple reception areas are great too for reading, listening to music, watching television or conversing with guests.'
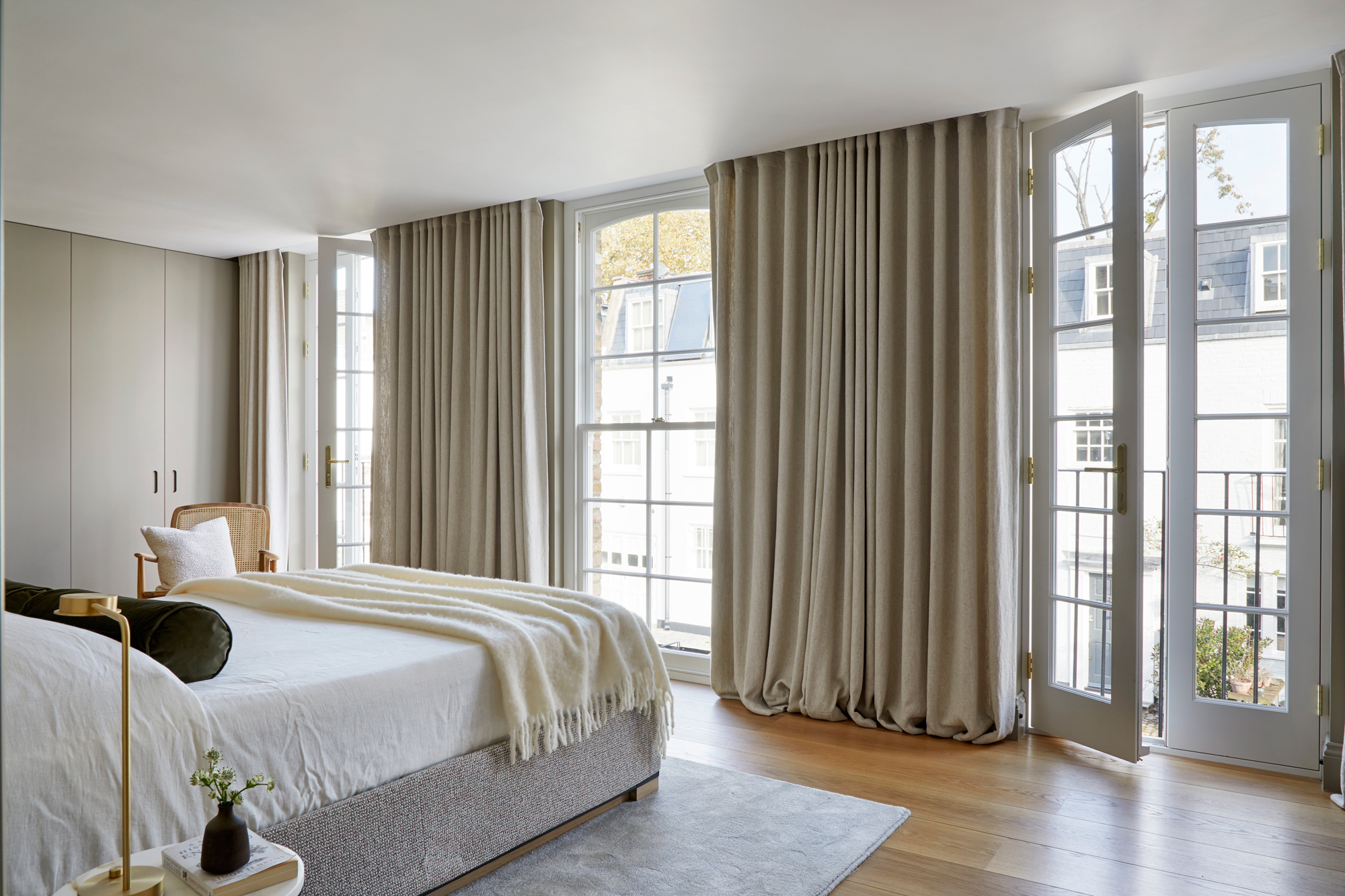
2. Choose the right locations for rooms
Whatever your location of retreat, whether that be a bedroom or a separate living quarters, you also need to consider its position in the house. 'Ideally these should be as far away from each other as possible with the shared, communal spaces in the middle,' architect Catherine Finkernagel tells us. 'If you can, locate one primary suite in the loft and one in the garden studio or basement perhaps.'
That's one thing to bear in mind - all of these spaces don’t necessarily have to be under the same roof as such. 'If you have a large enough garden then an entire suite could be kept separate from the house,' Catherine continues. And a separate annex or studio, given you have the right building permit, can be positioned to maximize its privacy, too. 'By turning the garden room 90° away from the main house you can create separate secret courtyards to privately enjoy and relax in which also helps to avoid the fish bowl effect of garden studios and houses facing each other,' Catherine explains.
3. Structure shared spaces
Yet, the beauty of multigenerational living isn't just in living divided lives, but how you can come together, too. 'It's all about striking a balance between private and shared spaces,' says architect Robert Hirschfield.
Open concept spaces can be given structure through design and architecture to ensure that while you can appreciate the sense of space and of togetherness, members of the family can use it simultaneously without chaos ensuing. Introducing elements of a broken plan layout, whether that's level changes, transparent (yet soundproofing) room dividers, and more can help an open concept function better.
'Pocket sliding partitions are particularly useful,' says Robert. 'These can connect various rooms in the home, so that the interiors can grow with the different generations.'
There are other elements of everyday life you need to consider, too. 'Typically responsibilities fall to one family, however, in multi-family settings rules about the use of shared spaces are critical to stress-free living,' says Catherine Finkernagel. 'When to run the dishwasher, who does the shopping, who does the cleaning and when, how is maintenance of the property dealt with.'
4. Creating flex spaces
Flex spaces are rooms that don't have a strictly defined purpose, but that can be adapted for use by whoever needs it. This might be the best approach for spare rooms in your home, where it can fulfill the wants and needs of every generation. A room that can multi-task as a play space, a relaxing reading nook, a hobby room, a yoga studio and an occasional home office.
'The key to designing a flex room is designated storage for everyone in one area,' says interior designer Regan Baker, 'but flexible, adaptable and convertible storage,' she adds.
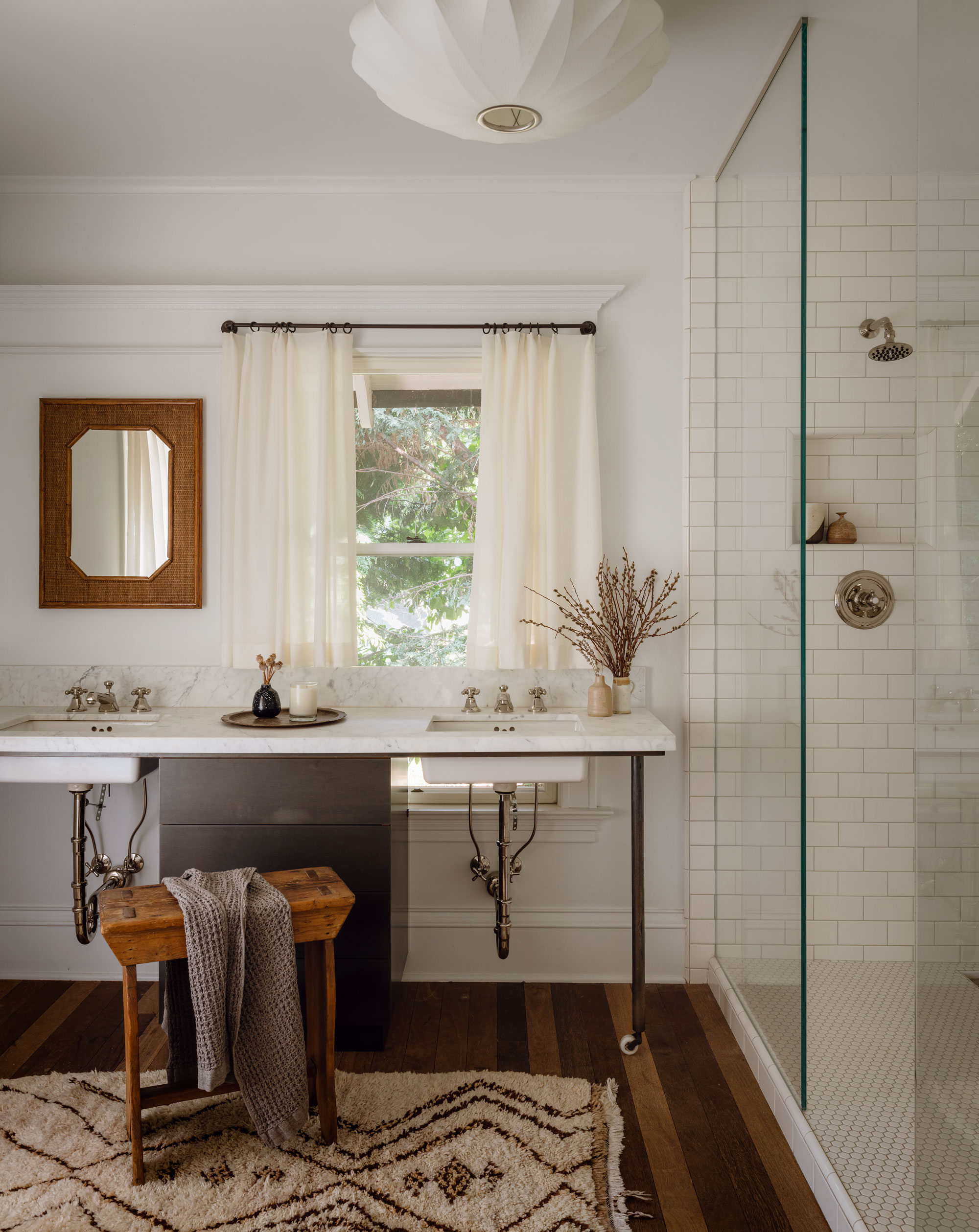
5. Provide enough bathrooms
If you've ever lived as a family in a home with one bathroom, you'll know that this room is the most important in the house. Adding in another generation will only increase the strain, so making bathrooms a priority is crucial for a happy, harmonious home.
Modern bathrooms are about more than just practicality, too. 'Bathrooms can sometimes be utilitarian spaces but given the opportunity they can also be a sanctuary that reflects the different generation's individuality,' explains architect Robert Hirschfield, 'while meeting their personal needs and greatly enhancing their experience of everyday living.'
6. Get the storage right
As with almost all design conundrums, a successful multigenerational home comes down to good storage ideas, conceived to work for every member of the family.
'Where possible, seek to incorporate built-in furniture and storage within the home which can provide functional and at times playful ideas,' suggests Robert. 'Offer colorful, interesting and innovative solutions in which the simplest and fewest elements are used to create the maximum effect.'
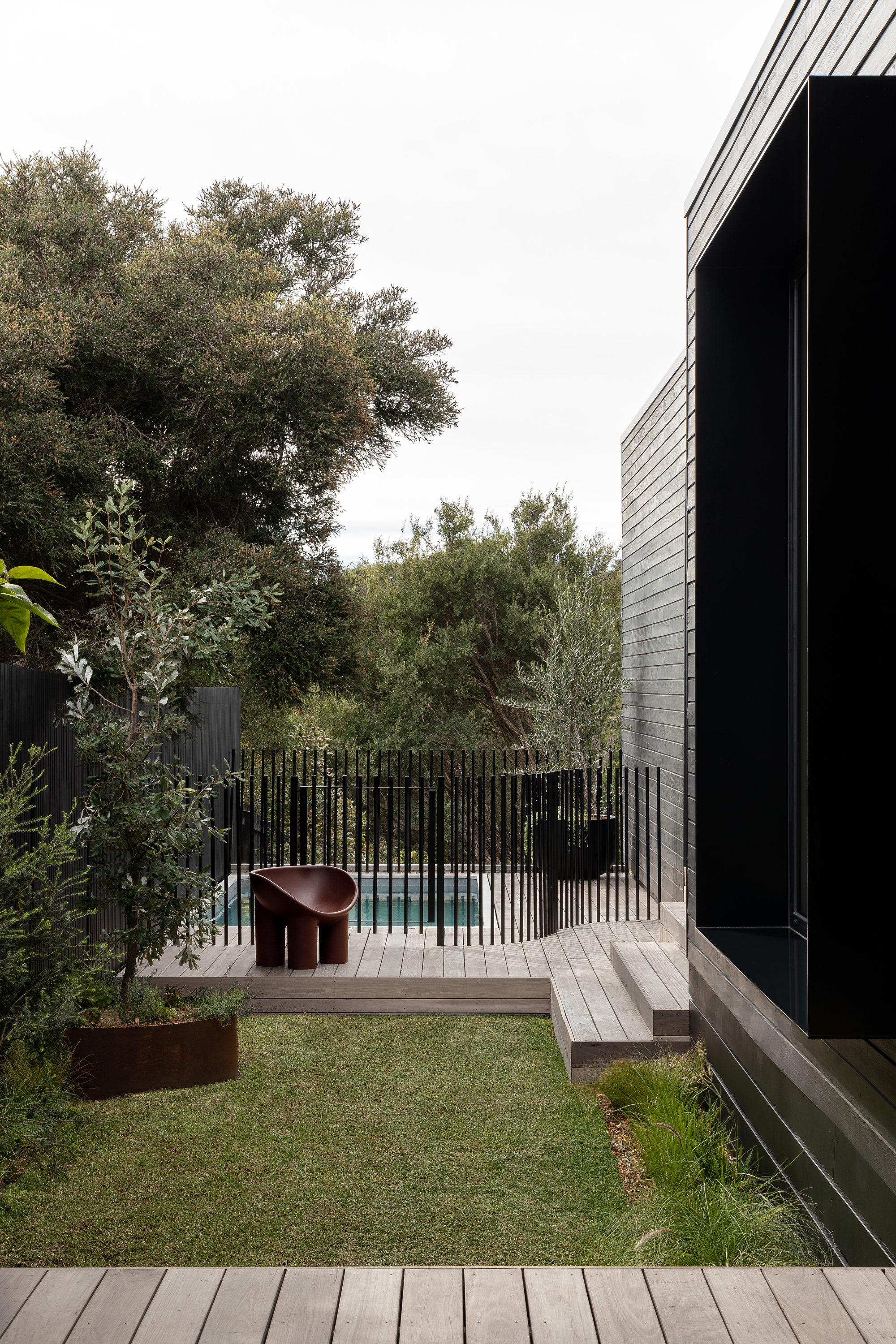
7. Take your ideas to outdoor spaces, too
These same principles for designing a multigenerational home can be applied to your backyard, too. 'Create convergence points where family members enjoy the outdoors together,' says Robert Hirschfield. This also extends your living space, allowing your family to spill outside if it's starts feeling a little cramped indoors.
8. Keep hallways and entryways in mind
While designing a modern living room and kitchen might be your biggest concern for a multigenerational home, you shouldn't ignore the smaller, transitional spaces. Adapting these for a home that's destined for a large family will give your space a sense of comfort.
In this Australian property designed by Kitayama K Architects, for example, an extra wide staircase adds an effortless flow that extends to a mezzanine level retreat, ensuring no traffic jams for the three generations who live in this house.
If possible, consider multiple entryways, too. 'One of the easiest ways to ensure privacy for all is to provide more entrances,' recommends Robert Hirschfield. 'With multiple generations living under the same roof, it is likely everyone will live on multiple schedules.'
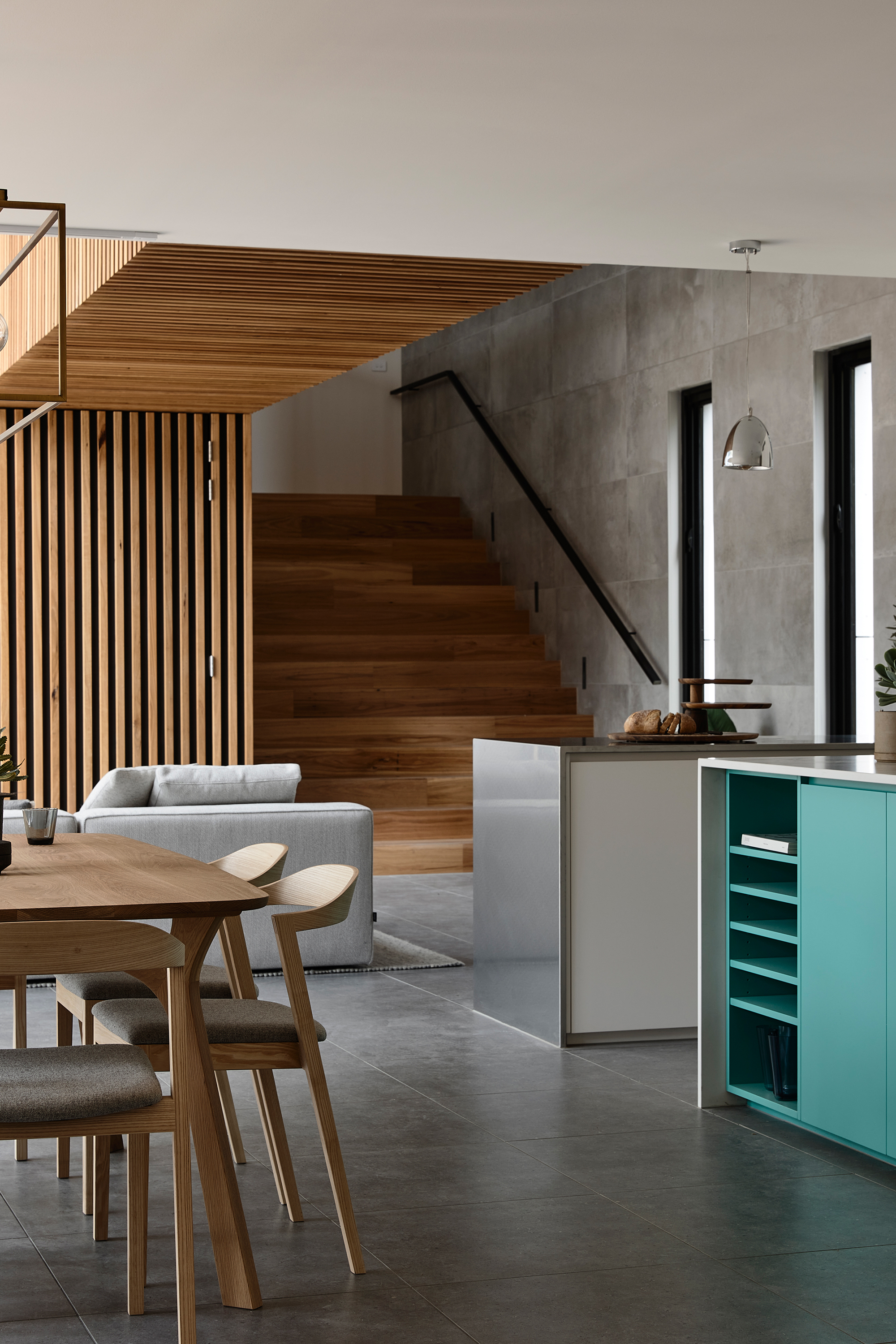
What are the benefits of a multigenerational home?
Three generations living under the same roof may sound stressful, but it certainly has its upsides. It can provide a financial benefit for all members of the family, increasing the size and upgrading the location of the property. It can also be useful for families looking to share responsibilities, whether that's childcare or looking after elderly parents or relatives.

Hugh is Livingetc.com’s editor. With 8 years in the interiors industry under his belt, he has the nose for what people want to know about re-decorating their homes. He prides himself as an expert trend forecaster, visiting design fairs, showrooms and keeping an eye out for emerging designers to hone his eye. He joined Livingetc back in 2022 as a content editor, as a long-time reader of the print magazine, before becoming its online editor. Hugh has previously spent time as an editor for a kitchen and bathroom magazine, and has written for “hands-on” home brands such as Homebuilding & Renovating and Grand Designs magazine, so his knowledge of what it takes to create a home goes beyond the surface, too. Though not a trained interior designer, Hugh has cut his design teeth by managing several major interior design projects to date, each for private clients. He's also a keen DIYer — he's done everything from laying his own patio and building an integrated cooker hood from scratch, to undertaking plenty of creative IKEA hacks to help achieve the luxurious look he loves in design, when his budget doesn't always stretch that far.