5 Things That Will Make Your Loft Conversion Feel Dated — And What Designers Are Doing Instead
Loft conversions have come a long way, so don't be limited to the designs of yesteryear. These are the elements to avoid if you want your new room to feel modern

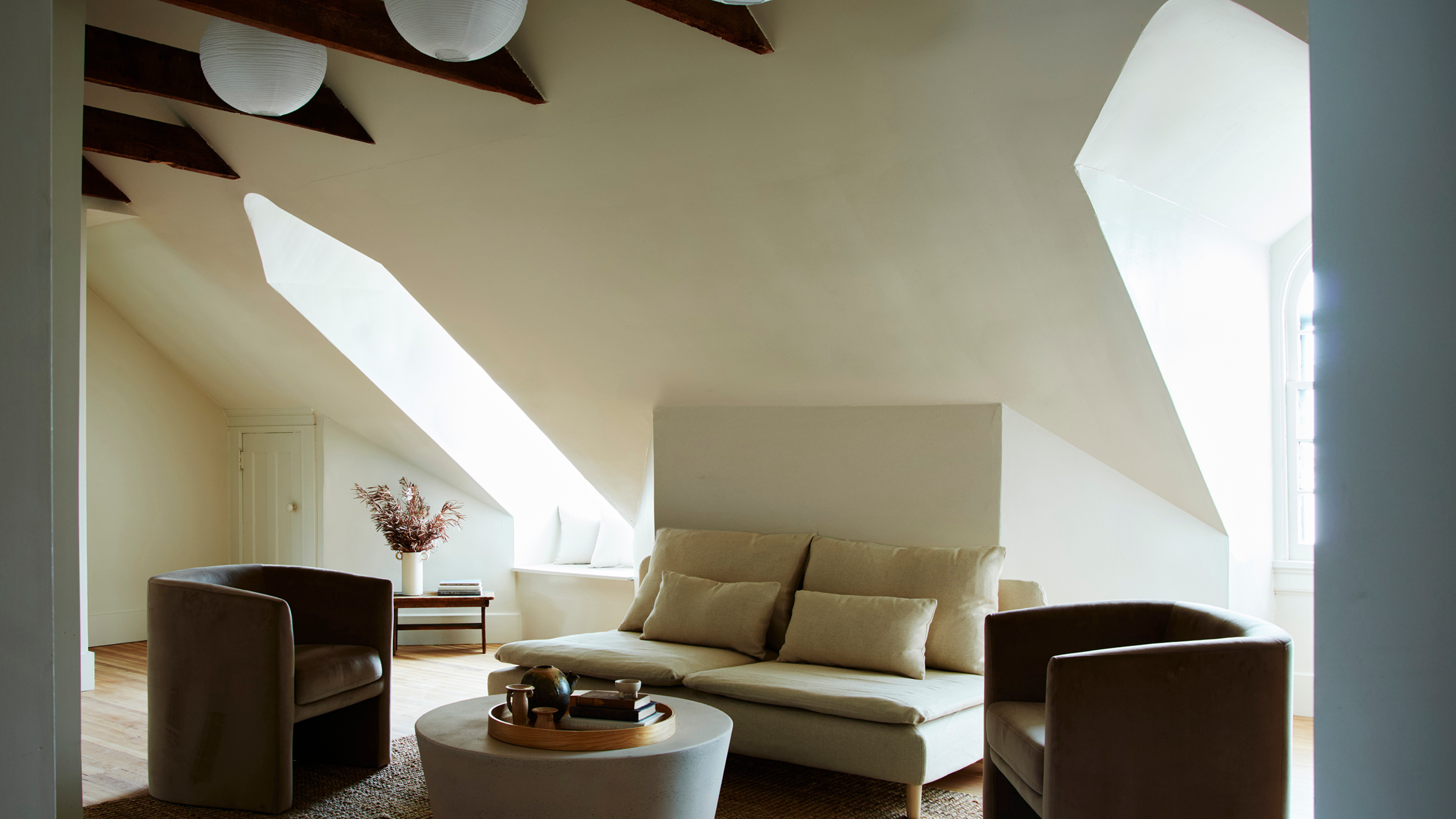
Converting a loft isn't a new idea — it's a method of adding more usable space to a home that's been around for decades and decades at this point. That means it's undergone a few iterations by this point, and it's fair to say not every single idea holds up to the test of time.
Because there's plenty of room for experimentation when it comes to renovating your loft space, which means you don't really have to be limited to what you feel like you should do. Even when done in the thriftiest of manners, a loft conversion is rarely a low-cost process, so if you're going to do it, you better do it right. And that means no old-school, outdated loft conversion mistakes aging your space.
So, for a loft conversion that feels fresh, modern, and elevated, here are all the outdated features that architects think it's best to avoid.
1. Steel Beams
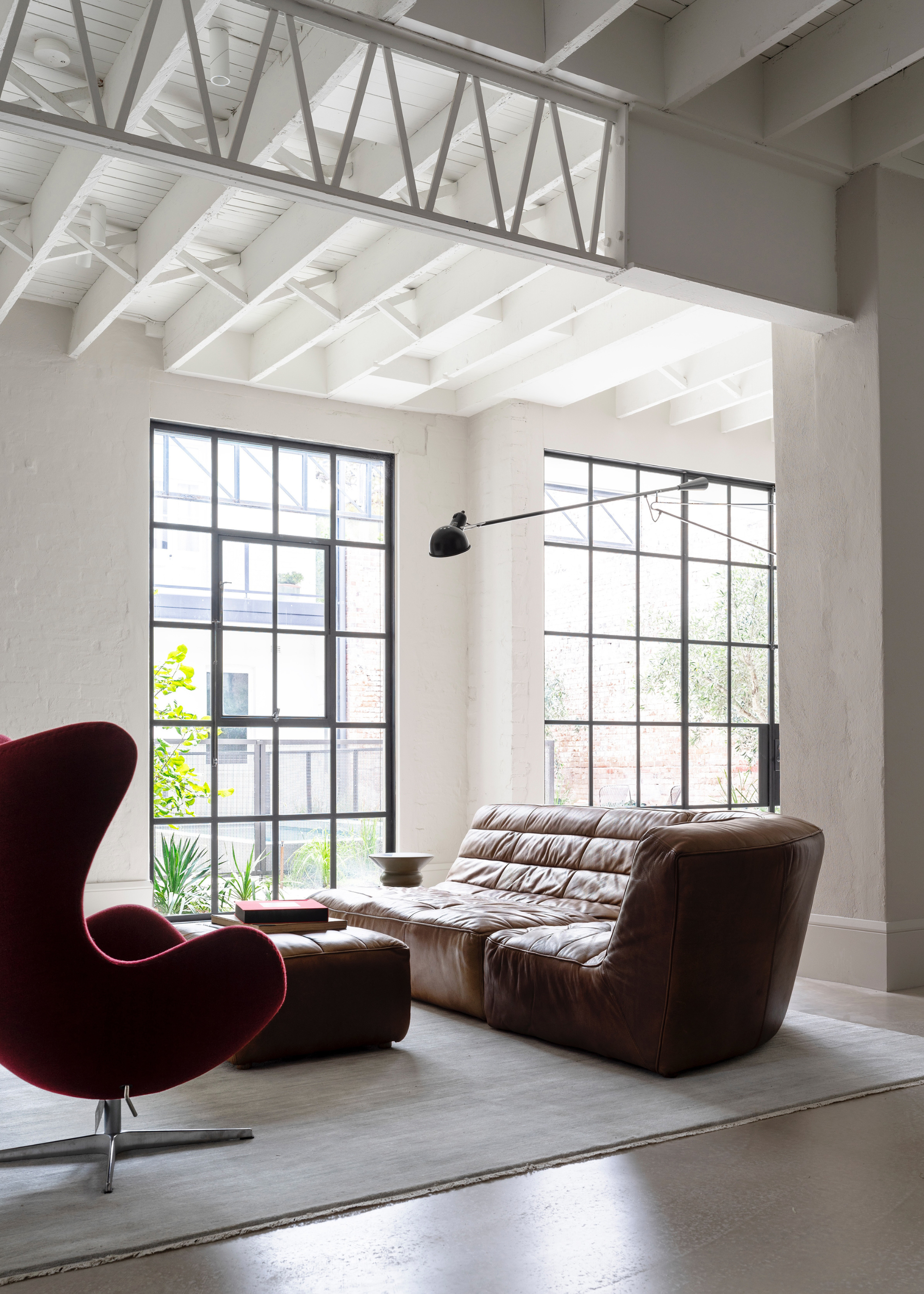
Once the gold-standard for loft conversions, in recent years, architects and clients alike have begun their slow move away from the use of steel beams in the construction process.
While we once believed that steel beams were a necessity for a well-supported loft, time has shown that other, less costly materials can do just as good a job. As Ben Ridley from Architecture for London says, "Steel has high embodied energy and is more costly to install. Timber beams and timber posts usually are adequate in loft conversions instead, reducing embodied carbon."
While structural integrity is the key to a successful loft, there's no reason that this should leave your purse empty. Opting for a more affordable material will save you costs on construction, so you can spend more on the all-important interior design of the space. Timber is not only a more cost-effective material, but it also allows for a more sustainable home design.
Ben founded Architecture for London in 2009 and has since designed a number of widely published and award-winning projects. He leads on design, sustainability, practice management and strategic direction.
He is a Passivhaus designer with significant technical expertise in the design of low energy buildings. He was a member of the jury for the RIBA / Grand Designs House of the Year Award 2022, and was a member of the peer review panel for the 2024 'Don't Move, Improve!' awards.
2. Oversized Joinery
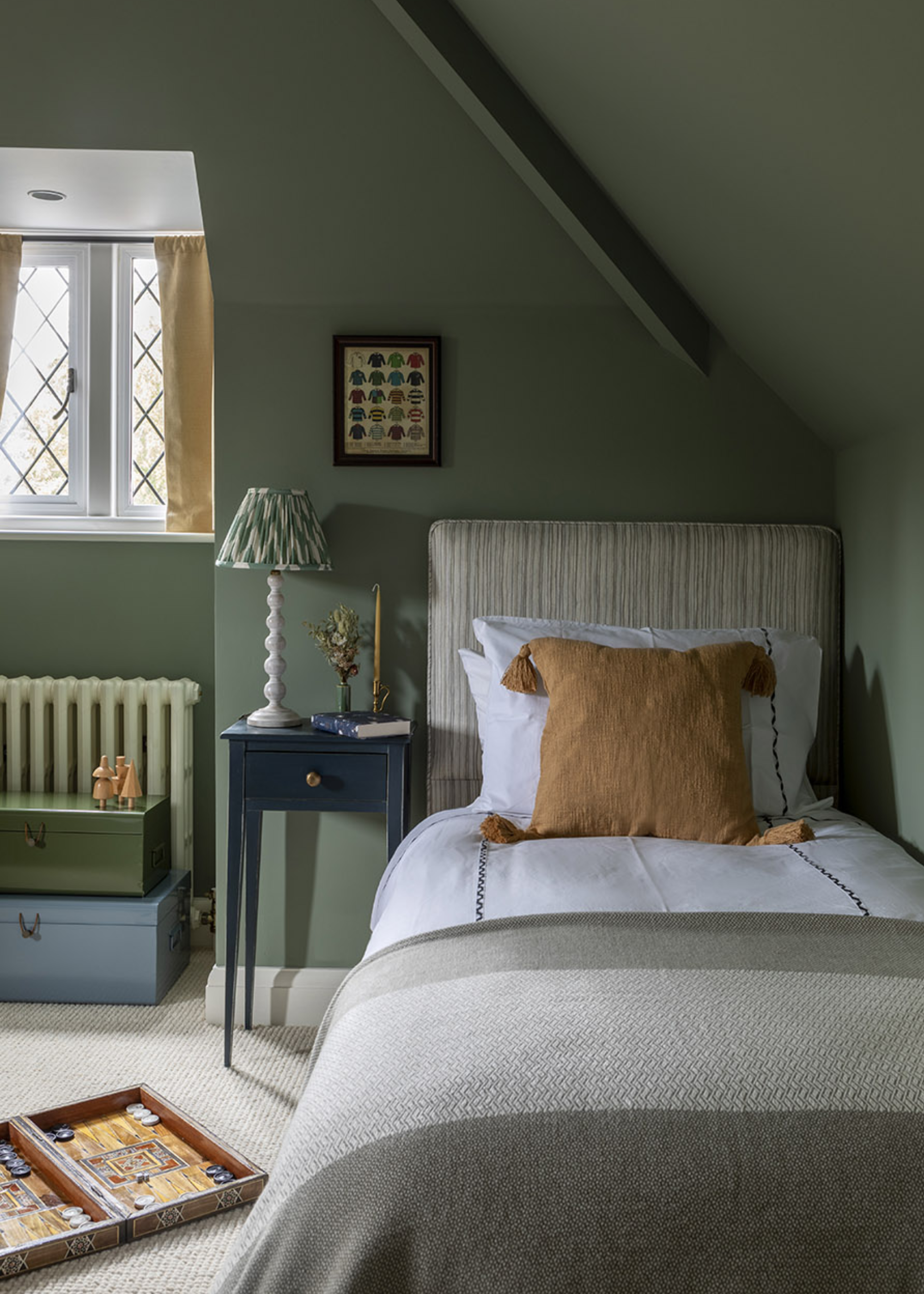
"One of the most common missteps in loft conversions is the introduction of overly modern, “boxy” interventions that completely ignore the character and rhythm of the existing structure," shares Joseph Easthope, from SHH Architecture & Interiors.
The Livingetc newsletters are your inside source for what’s shaping interiors now - and what’s next. Discover trend forecasts, smart style ideas, and curated shopping inspiration that brings design to life. Subscribe today and stay ahead of the curve.
While it can be appealing to bring in cutting-edge, modern additions into your loft conversion, if these are sitting alongside original architectural features, the resulting design can feel slightly disjointed, and awkward.
"These additions often prioritize utility over sensitivity, resulting in spatial solutions that feel imposed rather than integrated," explains Joseph. "In many cases, complex service routes — such as ducting, plumbing, and wiring — are threaded through the space with little regard for architectural flow or usability. This can severely compromise floor layouts, turning once-functional areas into awkward voids or dead zones," he continues.
These bulky inclusions are ultimately to the detriment of the design, taking up valuable space, and resulting in an awkward, cramped space — a major loft conversion mistake.
"Oversized MDF joinery units are often installed to conceal ductwork or awkward rooflines, can come across as clumsy afterthoughts rather than intentional design features," says Joseph, "These elements not only disrupt the visual harmony of the space but can also detract from the sense of craftsmanship and care that characterises well-loved period homes."
3. Fixed Rooflights
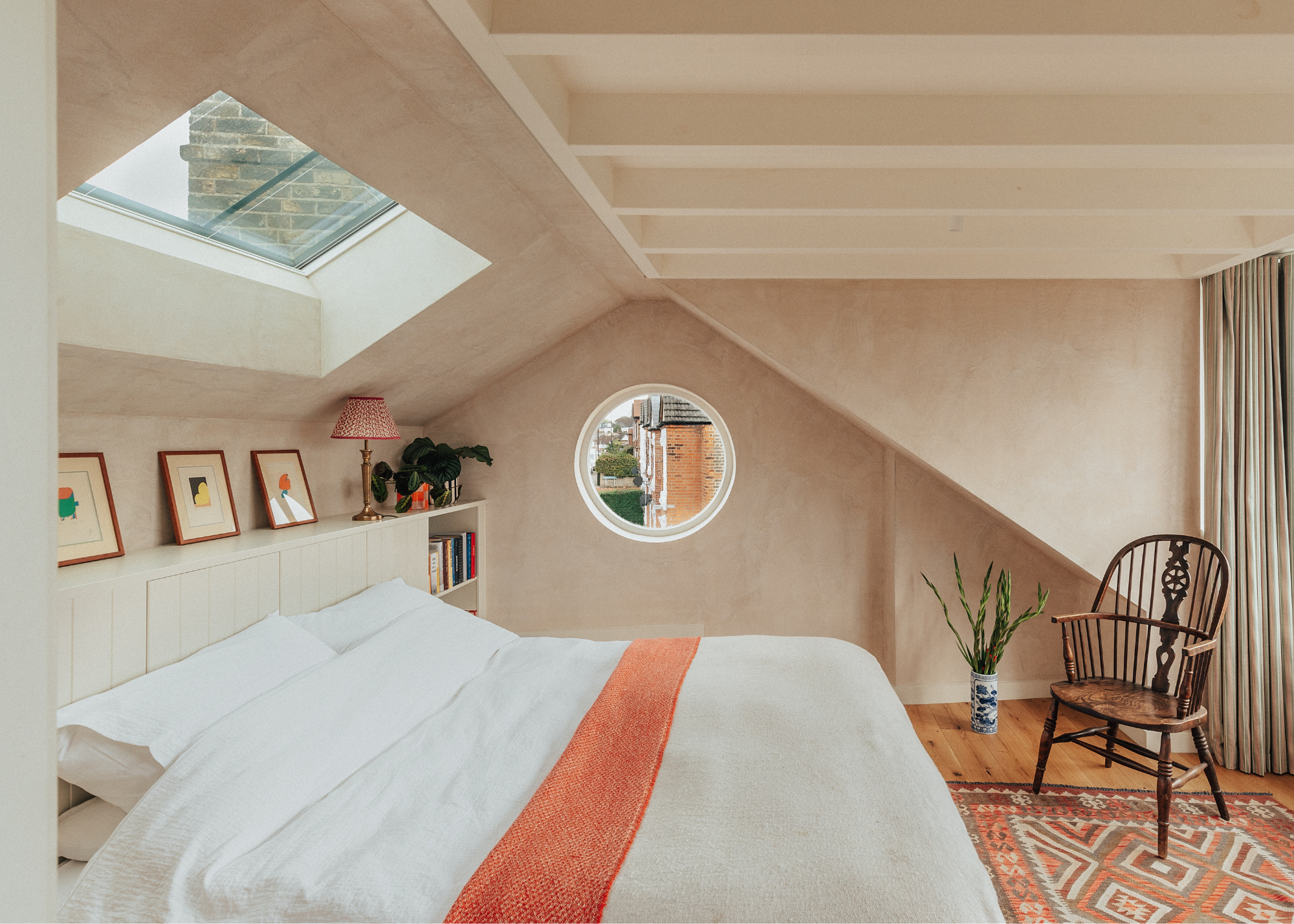
An overhead skylight in a loft conversion is an understandably appealing idea, I mean, who wouldn't want to make the most of the natural light available? But, where once it was a loft conversion trend you'd see all the time to have fixed skylight windows, people quickly discovered this was not the best idea for these often hot spaces.
"Fixed rooflights are one of the biggest design mistakes in loft conversions," comments Ben. "These need to be openable to allow the ’stack effect’ of hot air rising up and out of the house, to keep a house cool in summer," he explains.
Controlling the temperature of your attic in summer will be a top priority, and this outdated loft design idea will do nothing in your favor.
4. Exposed Ductwork
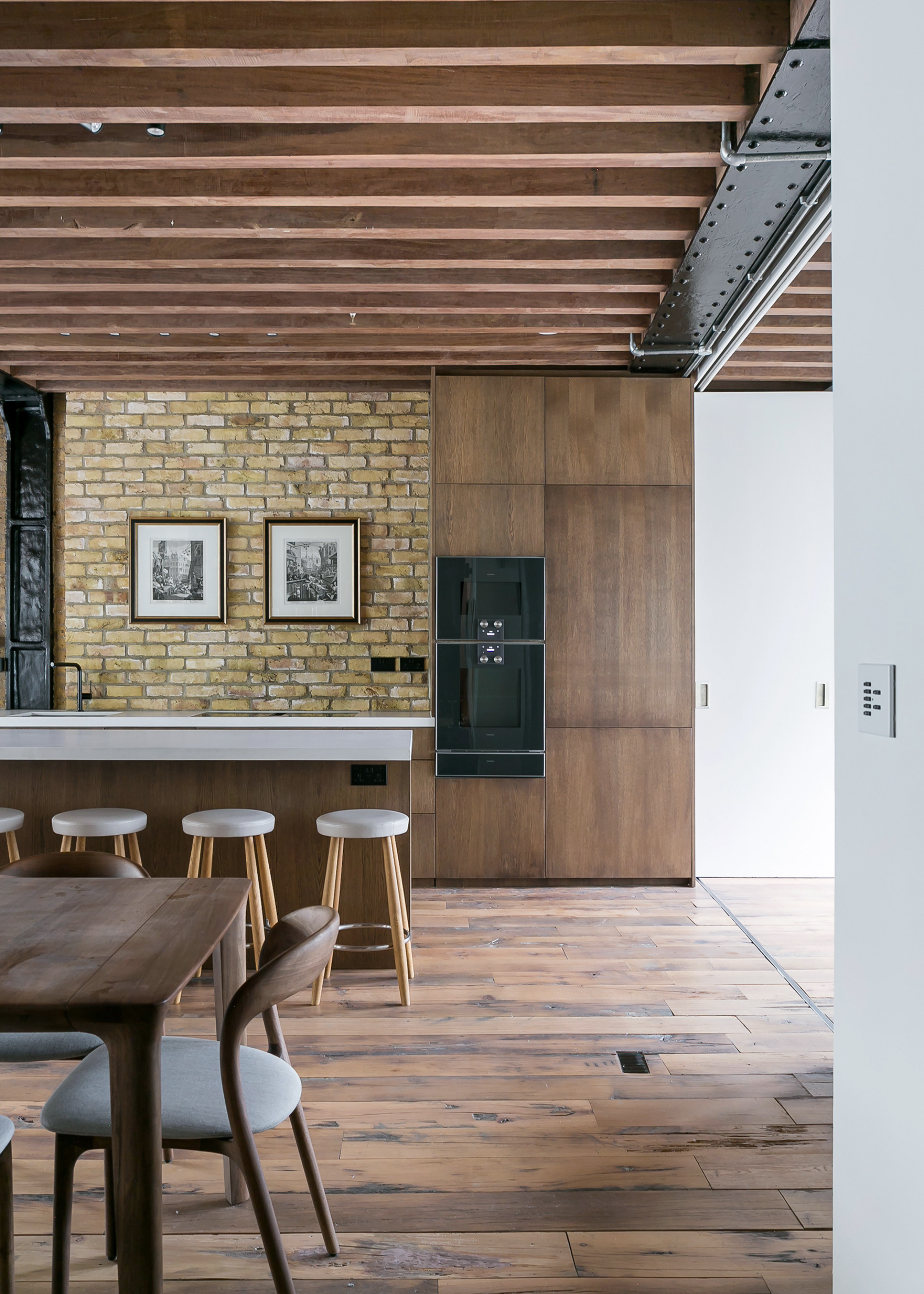
"Exposed faux-industrial ductwork as a design feature is so out," argues architect Matthew Coates. "Those shining aluminum ducts crisscrossing back and forth above to seem "urban hip", now it just seems to try too hard," he explains.
Once a staple in cool, industrial, loft style apartments, these have quickly plummeted out of style, now acting as nothing but an unwanted reminder of the trends of the 2010s.
"It's been over-done," Matthew says, "In real factory buildings, ductwork did have a purpose. But where it has been used in most conversions, it was done so for appearances and budget purposes, and we are over it."
Faux-functional design features may feel like a trendy way to recreate that industrial interior design look, but in reality, they often look like slightly half-hearted imitations.
"It makes rooms look smaller, cluttered, and less refined. In my opinion, designers these days prefer to make ceilings simple and focus on light, structure, or texture instead," he continues, "Ductwork also clashes with warmer, softer materials that are dominating interiors these days like wood, textiles, and limewash."
5. Excessive Storage
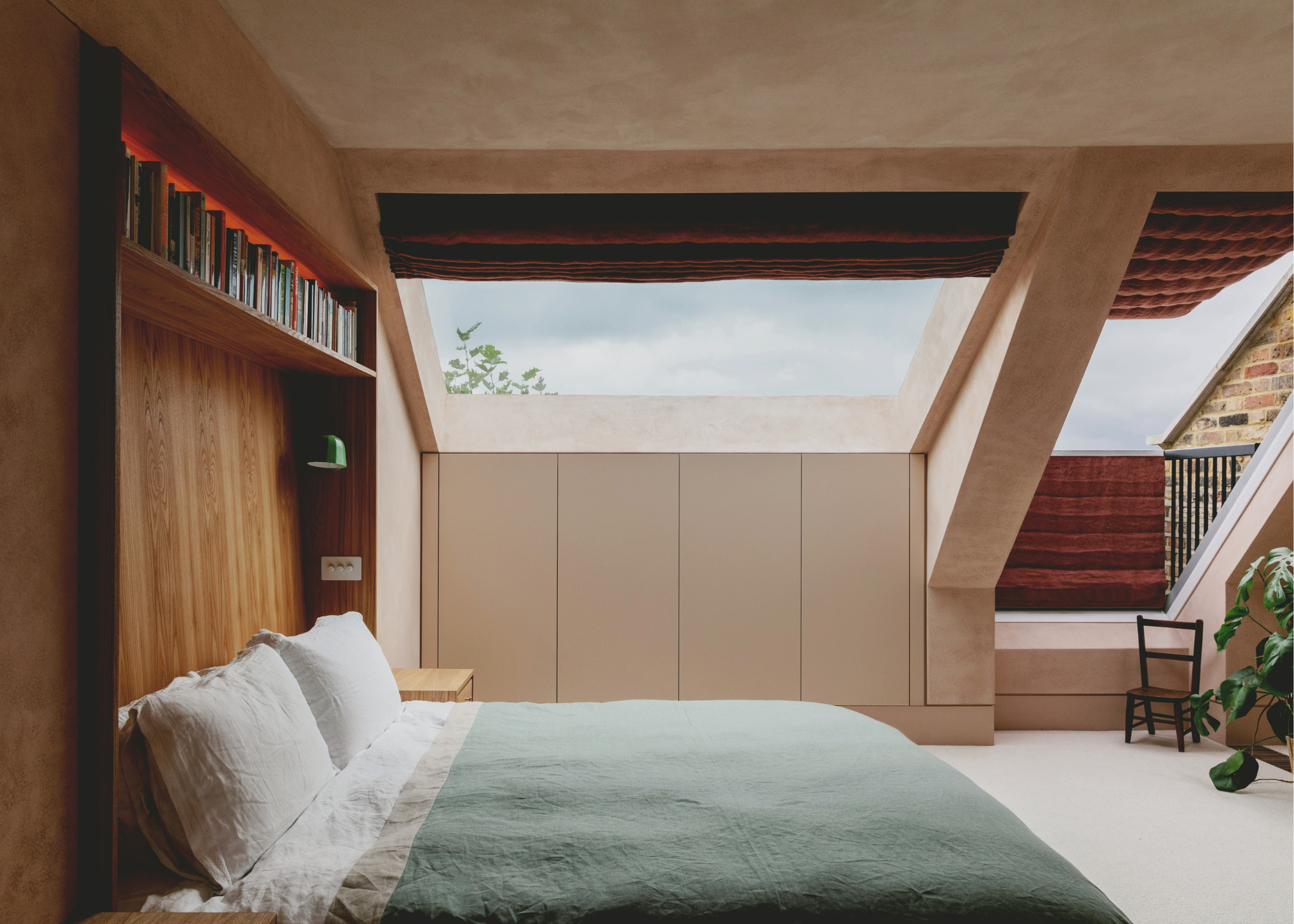
We can completely understand the desire to cram as much storage as possible in to your loft space. A lack of storage is practically a universal issue, so it's not surprise that for a lot of loft conversions in the past, these spaces have been packed to the rafters with storage cabinets. But the issue with this approach is that in adding maximum cabinetry, you end up with less space for actually living in.
Instead, Joseph recommends, "A ‘less is more’ philosophy." This, he says, "encourages clean lines, openness, and natural flow qualities that are particularly valuable in lofts, where ceiling heights, angles, and light conditions vary."
Allowing for a greater sense of flow, and levity in your loft conversion will ultimately result in a more comfortable, and beautiful space.
"Instead of forcing in unnecessary cabinetry consider how the space can breathe. Maximising natural light, whether through skylights, dormers, or glazed gables can transform a loft from a functional overflow area into an uplifting, characterful retreat," says Joseph.
This doesn't mean there aren't still ways you can add extra storage to your loft conversion, just make sure this doesn't become the sole purpose of the space.
"With thoughtful planning, lofts can evolve into far more than just extra space. They offer an opportunity to create multi-functional sanctuaries," says Joseph, "a serene yoga studio, a light-filled home office, a creative studio, or even a quiet room for reflection. Ultimately, designing with intention supports daily living."
Loft spaces do indeed offer the perfect opportunity for exploring the additions that would best benefit your lifestyle. Perhaps now is the time to build your very own wellness room?

Maya Glantz is a Design Writer at Livingetc, covering all things bathrooms and kitchens. Her background in Art History informed her love of the aesthetic world, and she believes in the importance of finding beauty in the everyday. She recently graduated from City University with a Masters Degree in Magazine Journalism, during which she gained experience writing for various publications, including the Evening Standard. A lover of mid-century style, she can be found endlessly adding to her dream home Pinterest board.