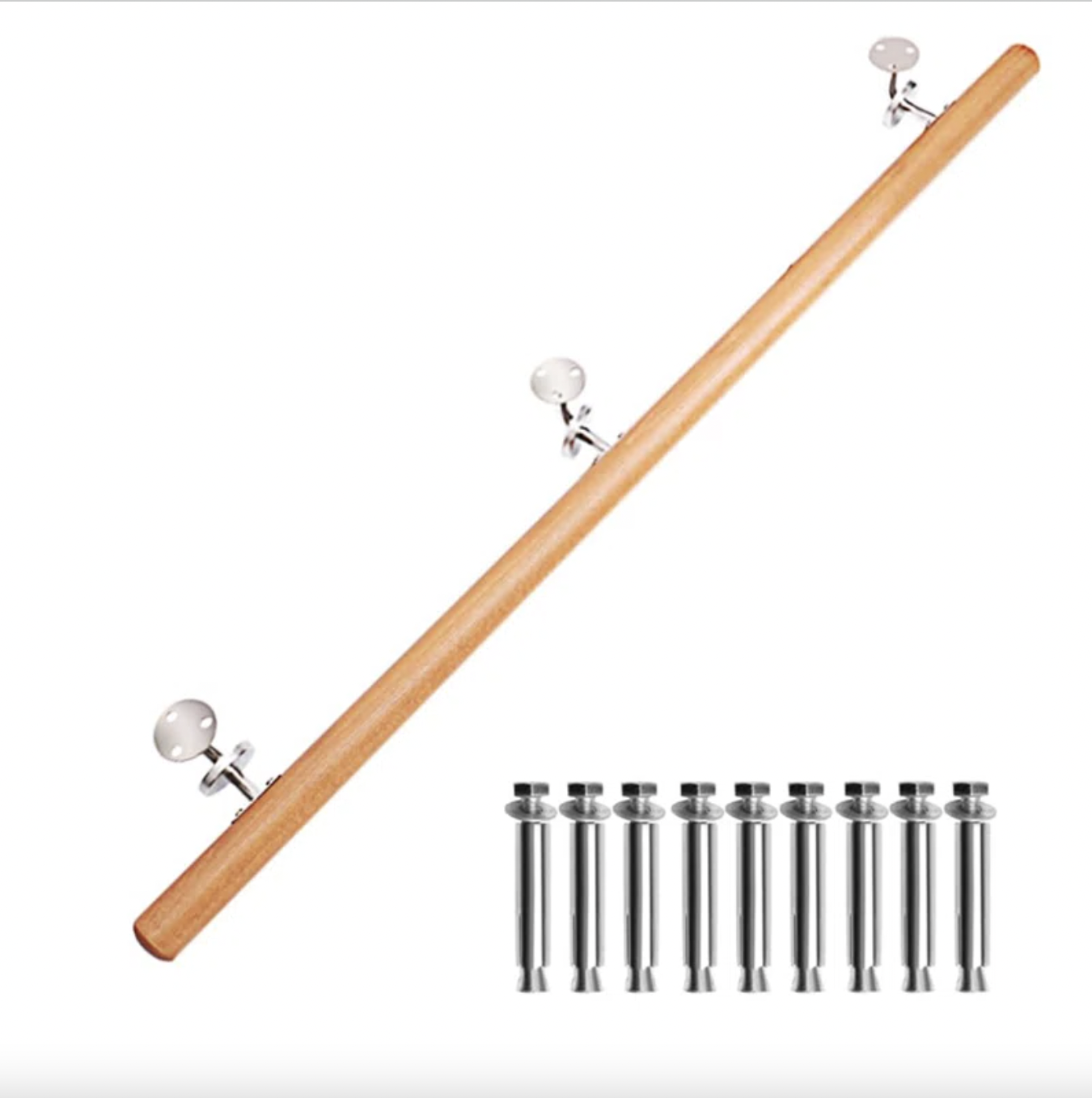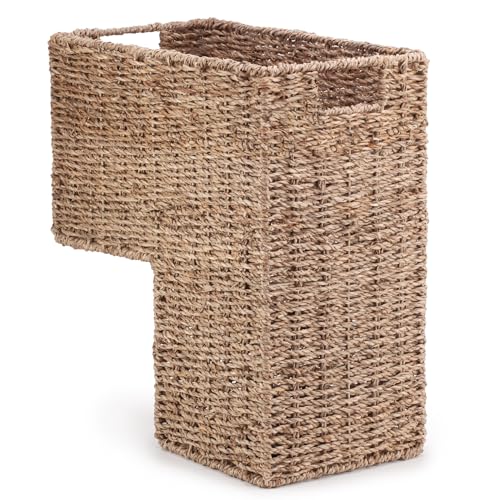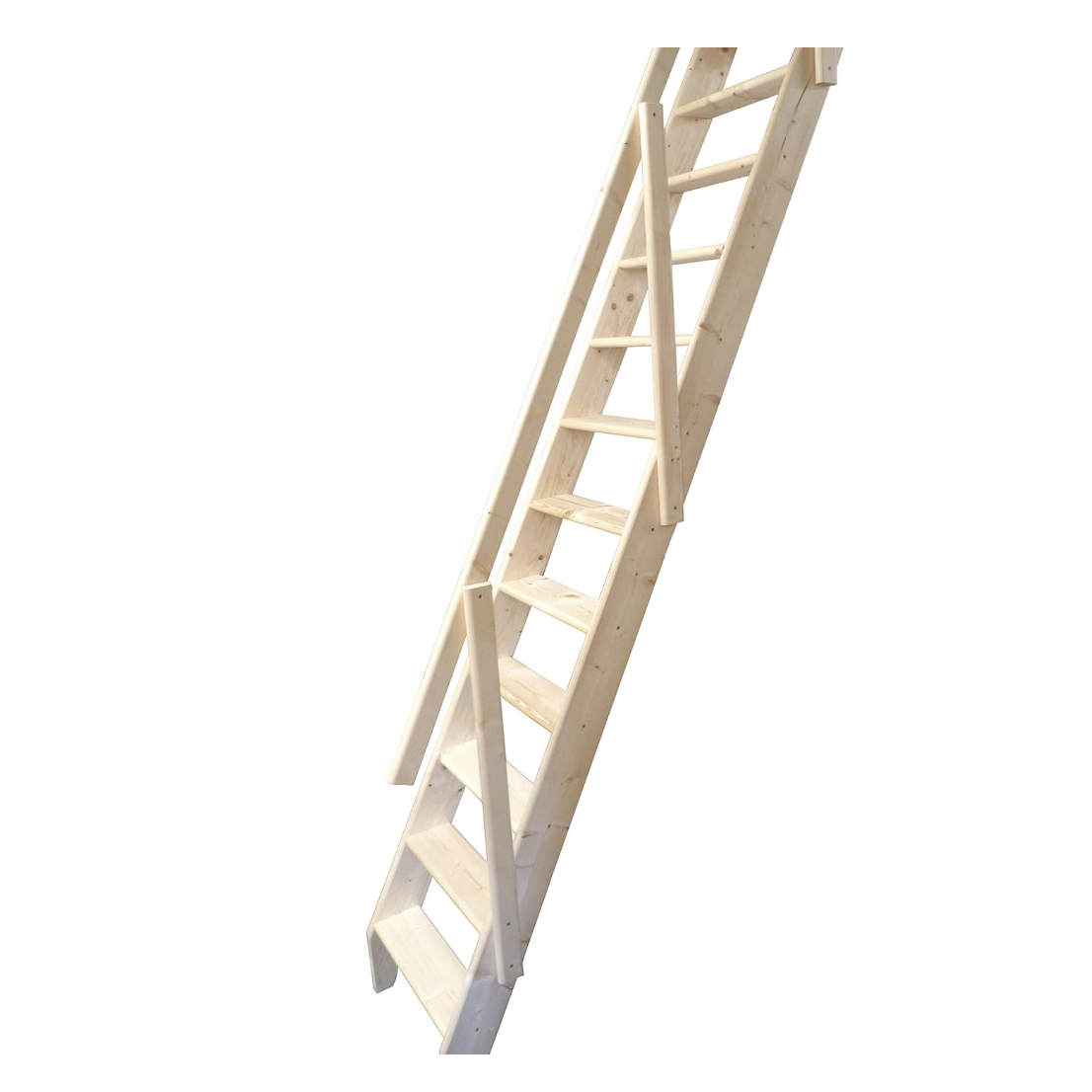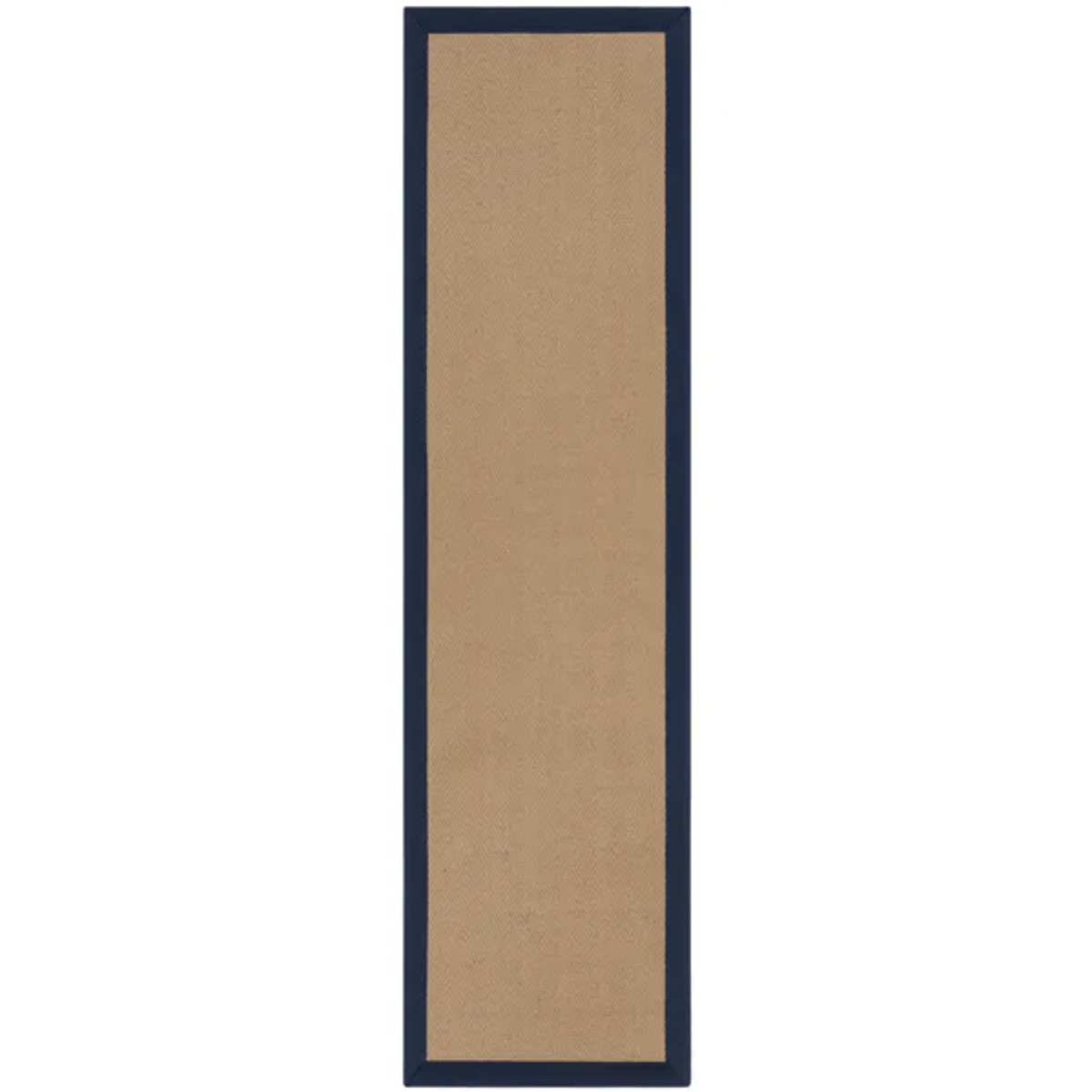10 Loft Stair Ideas That Turn Functional Steps Into a Stylish Statement
These clever staircase solutions from designers and architects promise to elevate your space in more ways than one

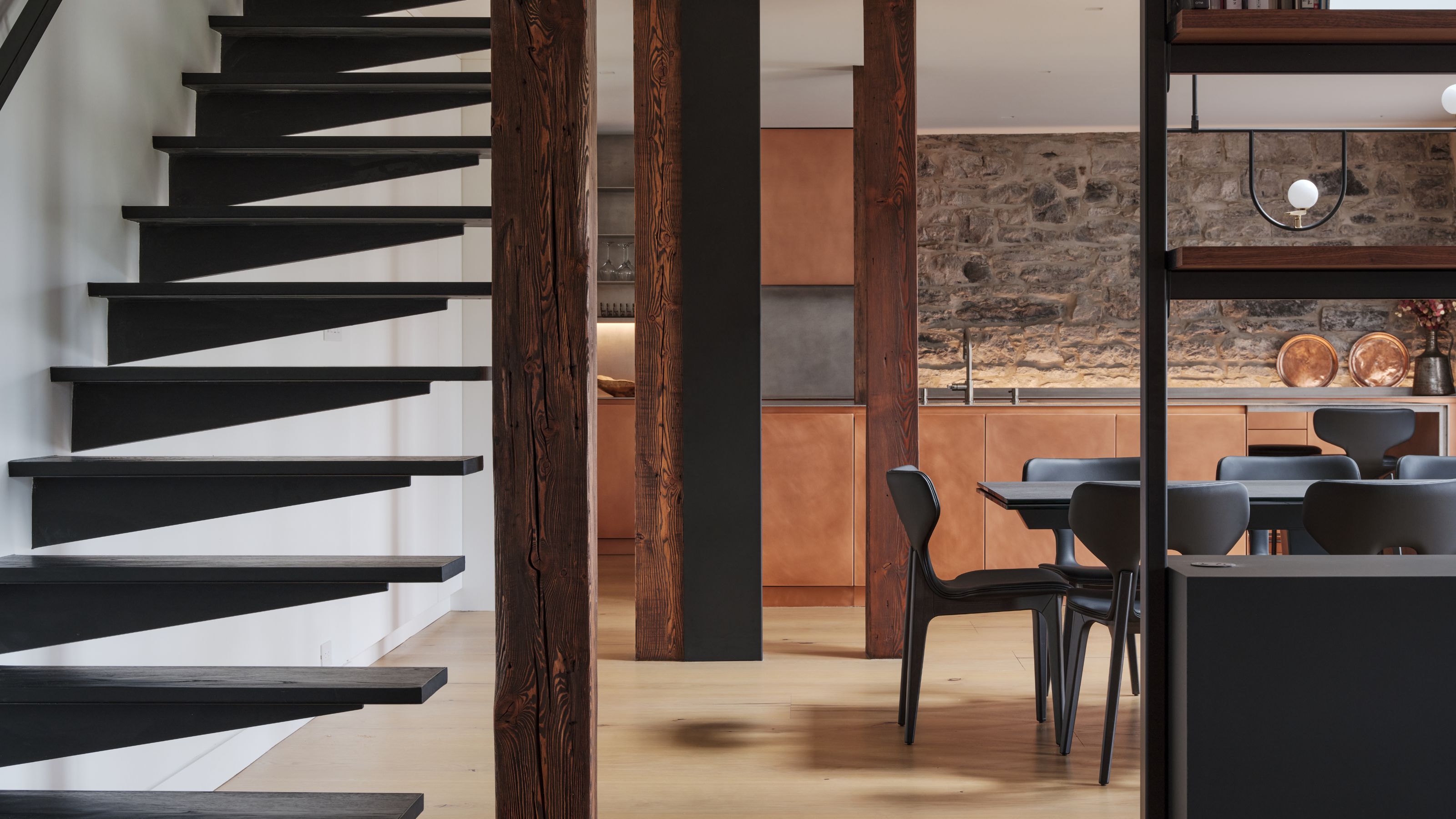
The Livingetc newsletters are your inside source for what’s shaping interiors now - and what’s next. Discover trend forecasts, smart style ideas, and curated shopping inspiration that brings design to life. Subscribe today and stay ahead of the curve.
You are now subscribed
Your newsletter sign-up was successful
A converted loft is a great way to capitalize on your home's square footage. Be it a guest bedroom, a family bathroom, or even a mezzanine floor, ridding an attic space of cobwebs to make way for an entirely new room is the sort of move that's music to realtors' ears. Whatever you decide to use your newfound space for, however, you'll need to factor in one crucial detail that can't be overlooked: the stairs.
The best loft conversion ideas won't only be a functional addition to your home but a stylish one too, and that starts with a loft staircase that makes a statement. From traditional folding loft ladders to spiralling steps that help you save space, there are so many loft stair options to level up your design and lead you into the liminal space above your ceiling. And no matter how limited your layout might be, there's a practical solution for any situation.
If you want to make sure your loft stair ideas aren't only a means to an end, you'll need to make them part of your design plans from the start. To help you decide which type of staircase best suits your needs, all while keeping style considerations front and center, we've rustled up a list of inspiring looks. From sculptural steps to bespoke balustrades, here are ten loft stair ideas that elevate your space in more ways than one.
1. Save Space With a "Sta-ladder"
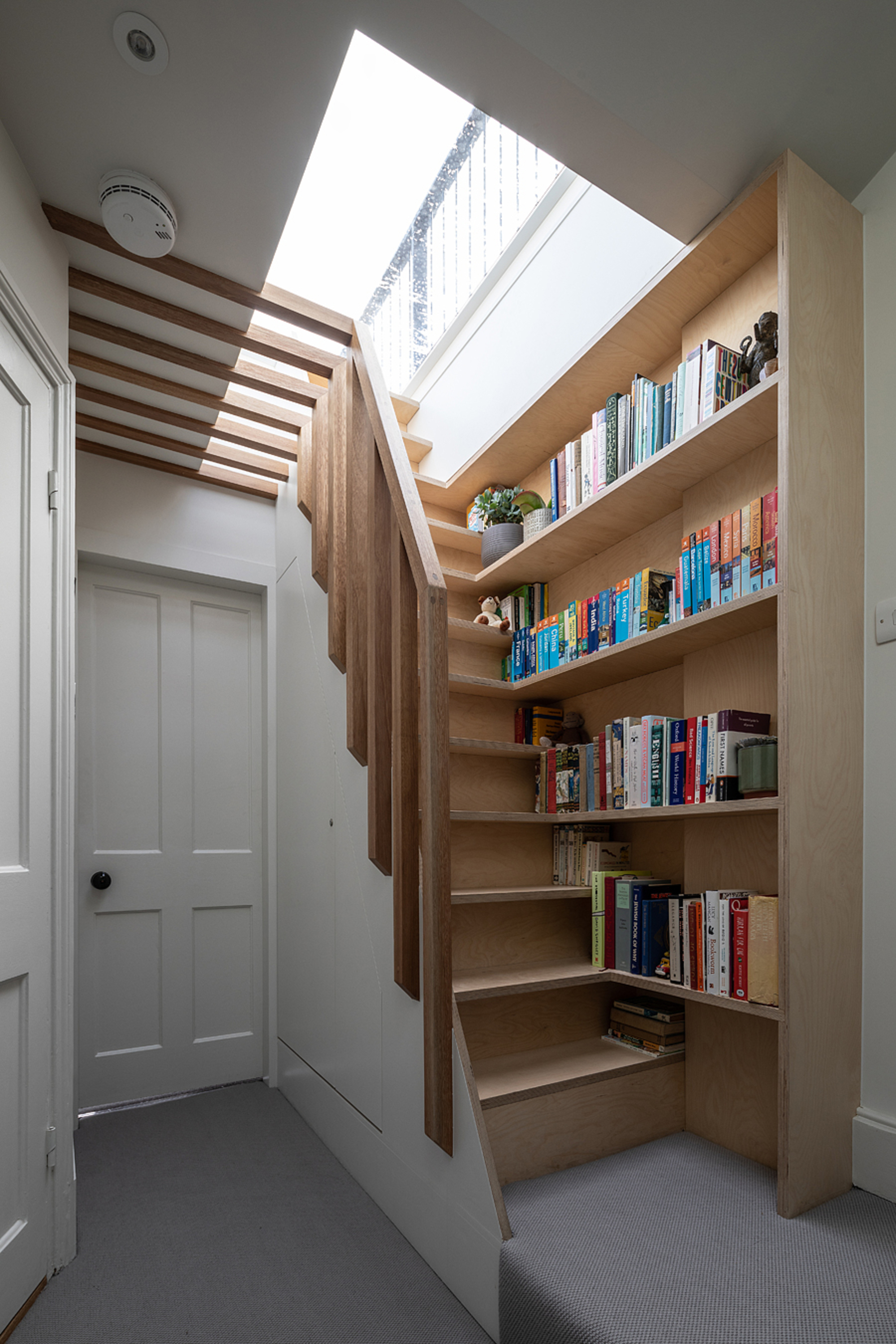
No space for traditional stairs? Turn a narrow, vertical loft entry into a "staladder" (a stair-ladder) with built-in storage.
A sweeping staircase leading to the loft is out of the picture for many of us. Smaller spaces typically necessitate more inventive ideas — a ladder, for example, or retractable stairs. If you're looking for the comfort of a staircase but with the steepness of a ladder, Jo Edwards, co-founder of London-based studio Edwards Rensen Architects, has a clever compromise up her sleeve.
In a London project, she was tasked with creating a staircase idea leading to a loft terrace for her clients. "The previous owners had built the roof terrace nearly two decades earlier and had put in a fold-down loft ladder, which was stiff, heavy, and cumbersome," Jo explains. "Since the roof terrace isn’t defined as a ‘habitable room’ in the building regulations, we could make the stairs as steep as we liked."
After deciding that a traditional ladder would have been too steep and uncomfortable to climb, Jo settled on the next best thing. A "Staladder". "It's steeper than a stair, lazier than a ladder," she explains. It's not just a smart solution for this small space, but it also integrates storage for optimal functionality, folding around the wall to make a bookshelf. "It maximises space by combining roof terrace access, a bookcase and a cupboard underneath," says Jo. "Robert, the builder, is rightly proud of his careful carpentry, and the kids enjoy climbing on it."

Jo has over 24 years’ experience of leading complex projects from inception to completion. Jo got a first-class degree at the Mackintosh School of Architecture in Glasgow & won several prizes. She has led residential, leisure, and conservation projects. She set up Jo Edwards Architects in 2010 and was joined by her husband, Adrie Rensen, to create Edwards Rensen Architects (ERA) in 2012.
2. Turn the Staircase Into a Sculptural Feature
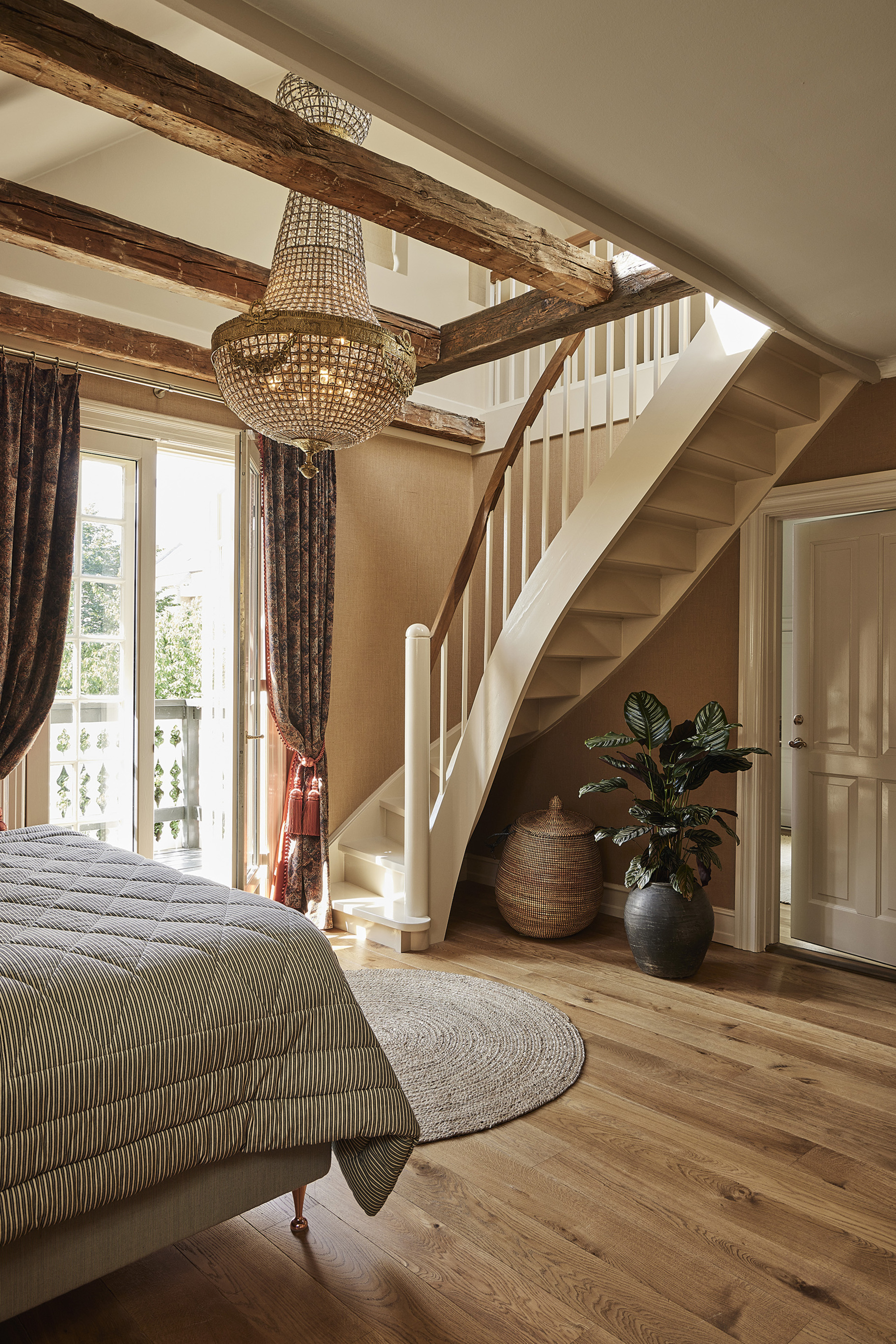
Make a loft staircase an architectural feature with a sculptural curve.
When space is available for a more traditional staircase structure, don't hold back. We love how this curved stair in the corner of an opulent bedroom makes a great case in point, adding a sense of grandeur to the room.
The Livingetc newsletters are your inside source for what’s shaping interiors now - and what’s next. Discover trend forecasts, smart style ideas, and curated shopping inspiration that brings design to life. Subscribe today and stay ahead of the curve.
Designing a staircase with a sculptural curve won't only work as a space-saving solution (notice how it allows the stairway to tuck into the available wall space without imposing on the room), but it will also turn a loft stair into a visually arresting architectural detail.
"The staircase was an existing structure leading to the attic, however, we wanted to create a grander connection," explains the designer Pernille Lind of Pernille Lind Studio. "Removing part of the ceiling between the two floors, exposing the beams, and installing a feature vintage chandelier elevated both the primary bedroom and the attic space." It's a great example of how a statement staircase can be a worthy design feature in its own right.

With over 15 years of industry experience in hospitality and residential design, Pernille has worked with some of the most renowned names in London, including Anouska Hempel Design, Conran + Partners, and Soho House Co. Upon setting up her first company with partner Richy Almond, under the name Lind + Almond, they won ‘Renovation & Restoration’ and ‘Hotel of the Year’ at the AHEAD Europe Awards 2018 for their inaugural project, Hotel Sanders, in Copenhagen. Since then, her partnership with Almond has continued under their joint venture, where a focus on hospitality and concept-driven projects lies at the heart of their creative endeavors.
3. Make it Modern with a Wood-Slatted Balustrade
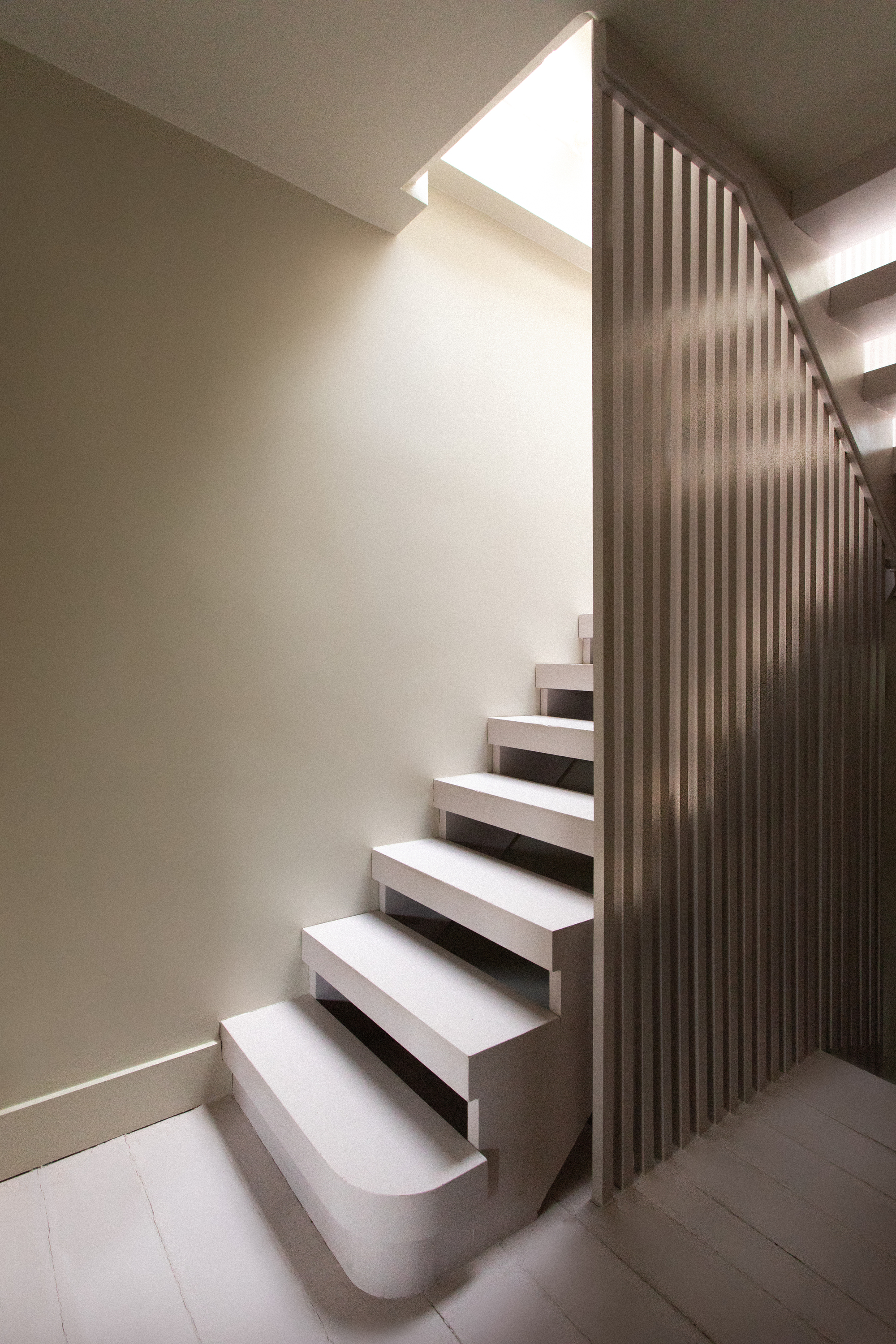
Instead of a traditional balustrade, turn your loft staircase into a contemporary masterpiece with slatted panels
There are plenty of constraints to navigate when it comes to loft stair ideas, working in a narrow space being one of the most common. In these scenarios, traditional features of permanent staircases, such as balustrades, can look off-kilter. If you want the safety of a banister without relying on classic spindles and a handrail, why not opt for slatted panels instead?
This sort of detail adds contemporary appeal to a stair leading to a loft or attic room, something designer Pablo Di Francesco, founder of Les Keepers, was keen to achieve. In his Georgian terrace, he wanted to honor what came before while shaping something of his own. "Inspired by the rhythm of the exterior masonry, we introduced slender slats to replace the worn original balustrade," he says. "The lines now rise uninterrupted, from the ground floor to the loft, drawing a subtle thread through the heart of the house."
Combined with the floating steps, this modern staircase feels buoyant and airy. "I didn’t want a structure that blocked the flow of light or felt heavy in the space — I wanted something that breathed," says Pablo. Visually, the clean, vertical lines of the panels paired with the simple horizontal steps cast beautiful shadows that shift and stretch as the light changes throughout the day.
4. Use Open-Riser Stairs for a Sense of Openess
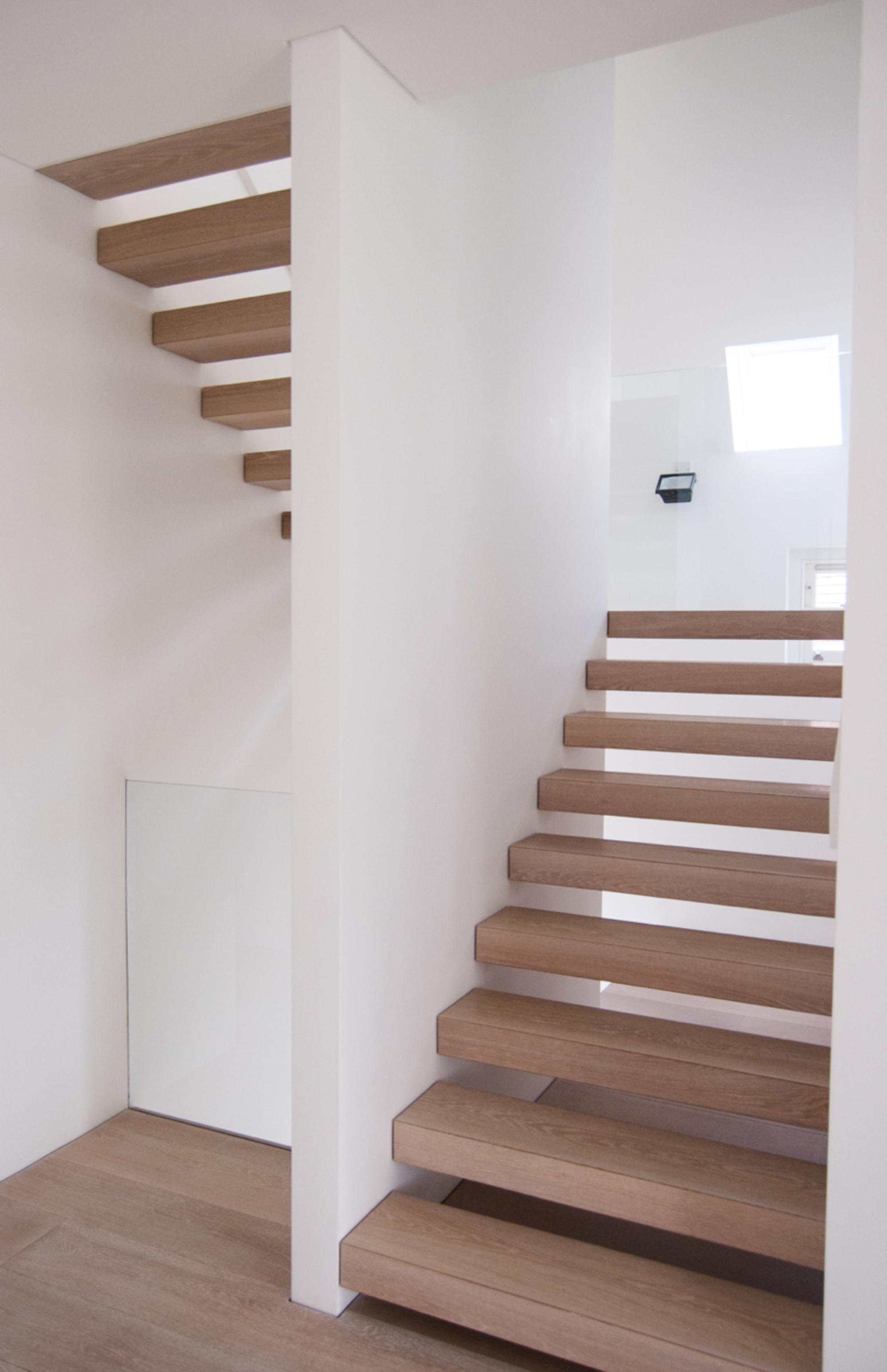
A skylight maximizes natural light to make the journey to your loft that little bit brighter.
On that note, consider making floating stairs the primary route to your loft. Also known as open-riser stairs, these steps are characterized by the absence of risers, creating gaps between each step that culminate in a more open, airy feel, a visual effect that can be especially useful in the tight areas around lofts.
It's a type of stair that the architectural team at William Tozer Associates frequently relies on. "Often stairs to the loft can be tight on space, constrained by ceiling heights, existing stairs, and trying to maximise new usable floorspace in the loft," says Harpreet Marway of William Tozer Associates. "Aside from the natural light which filters through, our stacked open-riser stairs can also emphasize the feeling of transparency and openness when connecting floors. This differs from a traditional stair, that are often used to close off floors from one another."
To really capitalize on that sense of openness, they also urge daylighting through the installation of a skylight or similar when leading to a loft. "Utilising any existing windows, but also introducing new windows and rooflights above or around the stairs, provides newly top-lit spaces that allow for natural light to penetrate deep into areas of the floors below," says Harpreet. "Rooflights in particular can make the user feel like the space is open to the sky. Light filtering through the open riser steps also provides a delightful play of shadows and light throughout the day.”
5. Use Your Loft Stairs to Capitalize on Storage
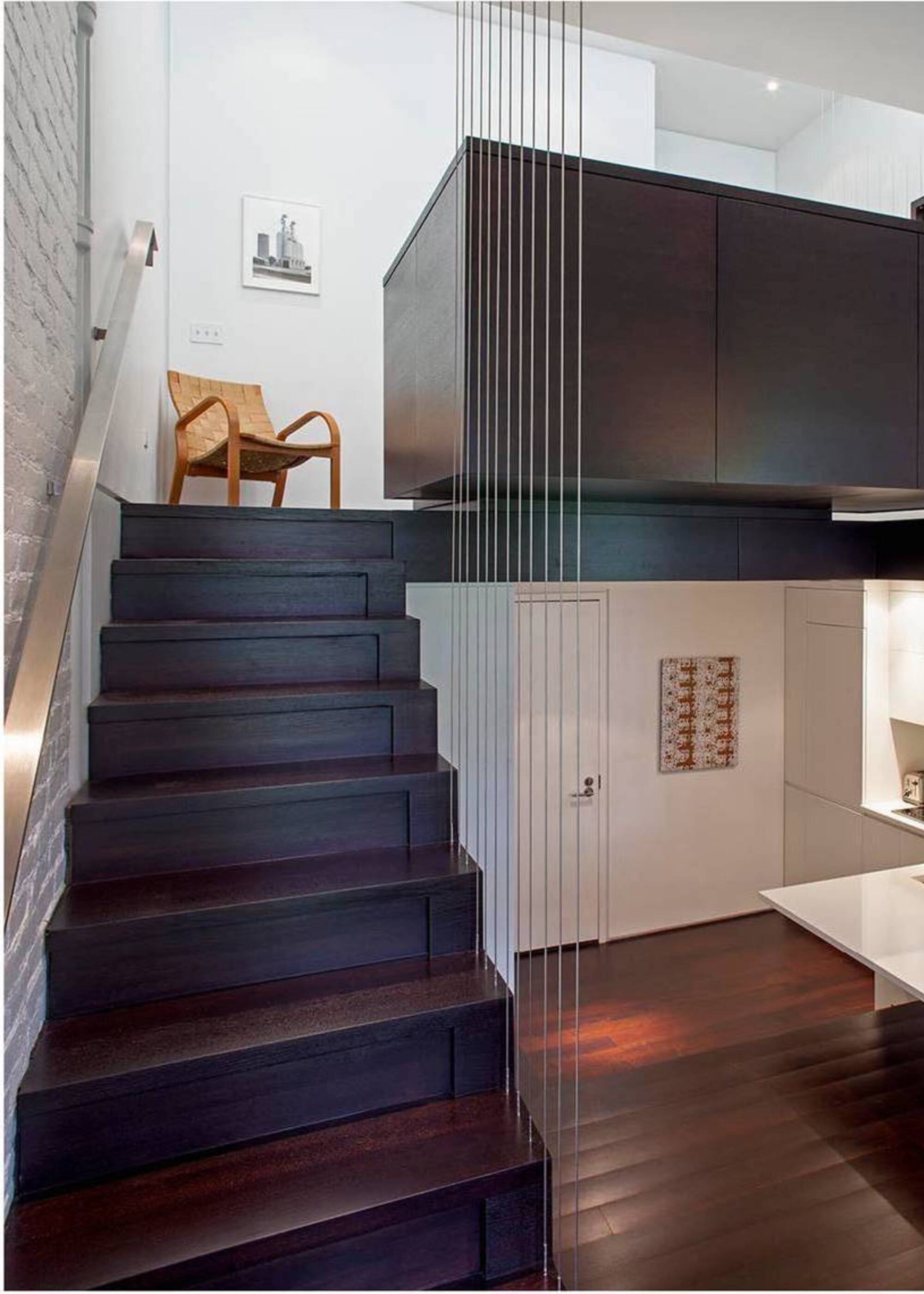
Hidden storage within these individual stair risers borrows from a Japanese technique known as "kaidan dansu", which literally translates to staircase chest.
Stairs and storage often go hand in hand. Traditional staircases often feature a cupboard underneath; for loft stairs, however, which are often shorter or narrower, consider adding storage beneath the individual risers.
This Manhattan micro-loft from Specht Novak Architects, designed by founding partner Scott Specht, does exactly that. "This New York City loft involved the radical transformation of a tiny, awkward apartment at the top of a six-story building," he explains. "With only 425 square feet of floor area, but a ceiling height of over 24 feet, the new design exploits the inherent sectional possibilities, and creates a flowing interior landscape that dissolves the notion of distinct 'rooms'."
The apartment features four living "platforms", including a loft bedroom composed of a cantilevered bed hovering over the main living space. "Every inch is put to use, with stairs featuring built-in storage units below, similar to Japanese kaidan dansu," Scott goes on to explain. "The apartment is crafted like a piece of furniture, with hidden and transforming spaces for things and people."
6. Go Bespoke With a Loft Stair Balustrade
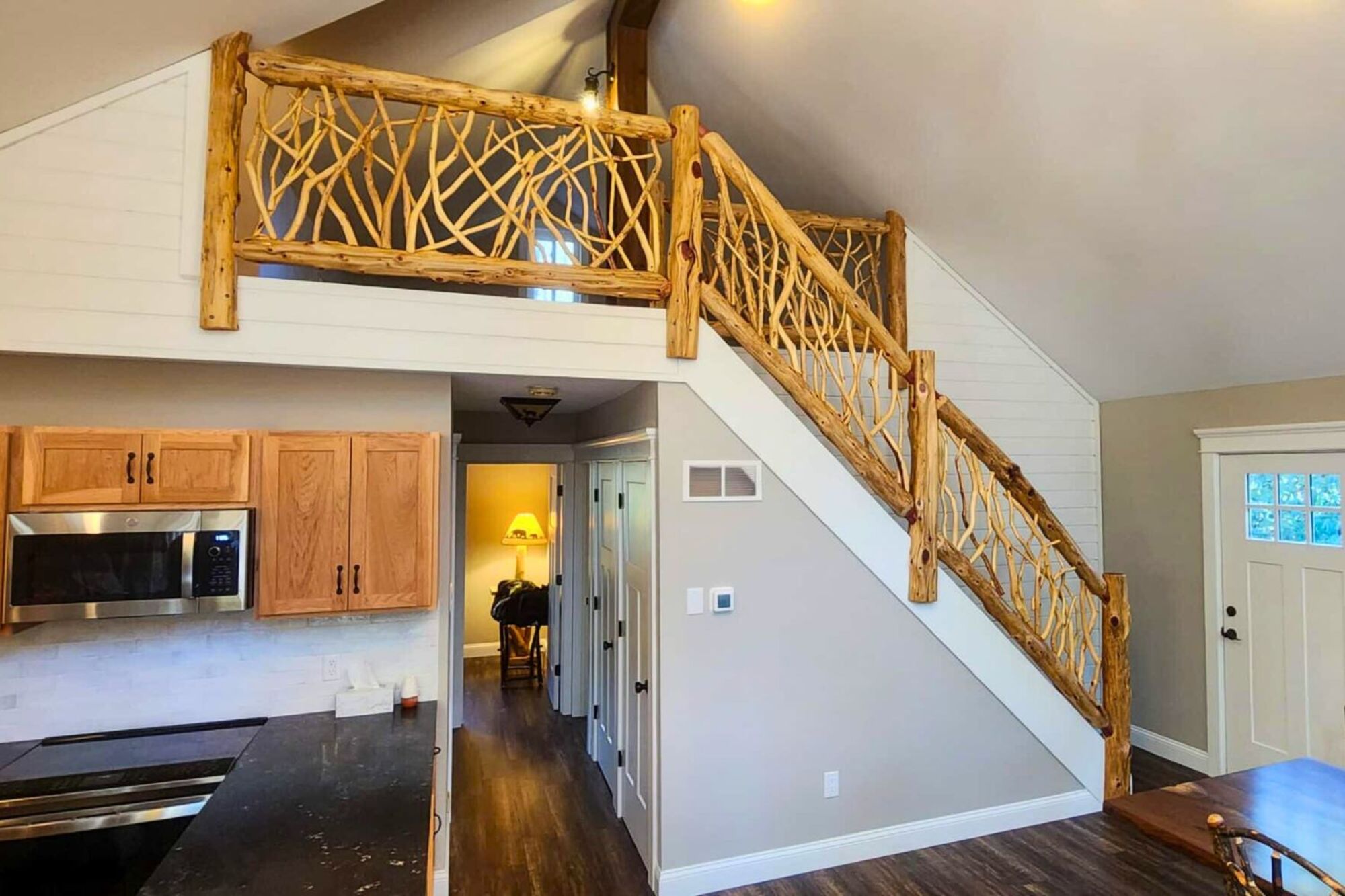
A bespoke balustrade is a surefire way to elevate your loft stair design.
Loft entryways offer a great opportunity to get creative with staircase railing ideas. Since you'll likely have to contend with height or width constraints, why not forgo traditional balustrades with a bespoke idea instead? This can be especially effective with mezzanine floors, where the stair rail often becomes a standout design feature.
In the project above, a handmade, custom cedar railing adds a unique elevation to the stairway to this home's loft space. "We build a lot of custom stair railings, and this cedar twig railing remains a favorite," says the designer Elvin Zimmerman of Wildwood Rustics. "It fits well in a log home or a modern rustic-themed home."
You could also choose glass panels to create a sense of openness, or consider ornate iron railings for a more classic look.
7. Embrace a Spiral Staircase to Save Space
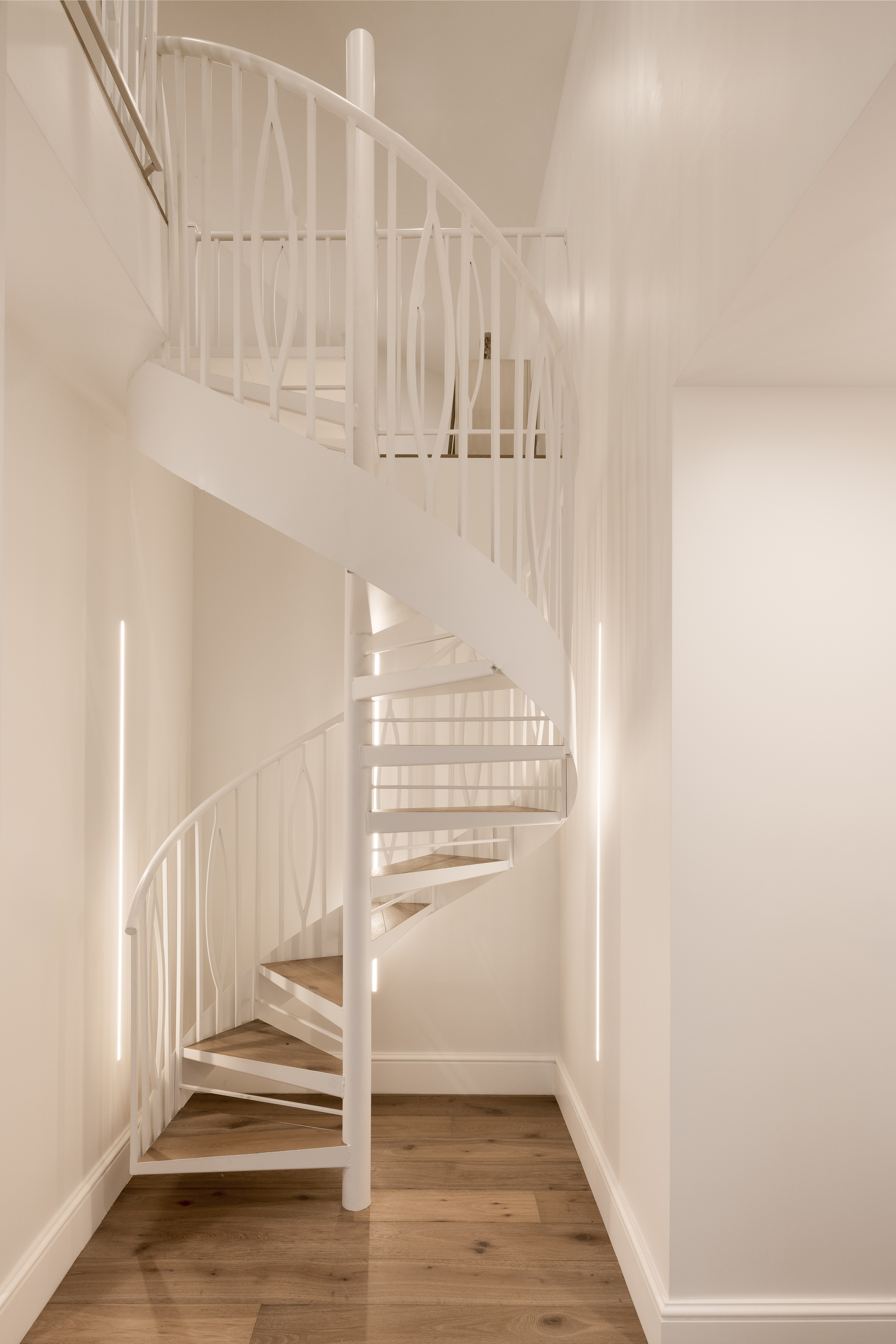
Space at a premium? Spiral your stairs to optimize every inch.
When space is at a premium, a spiral staircase is a classic choice. They're where style meets function, their compact design taking up a fraction of the floor space that traditional straight or L-shaped staircases do, making them perfect for lofts.
"To access a newly created reading loft — carved from unused attic space — we designed a custom spiral staircase as a compact, kid-friendly alternative to the old pull-down ladder," says Tanya Shively, owner of Sesshu Design Associates and designer of the space pictured above.
"Crafted from powder-coated steel with wood treads that match the main flooring, it connects seamlessly to the cork-floored loft above." Visually, the curvaceous shape makes a striking statement, adding beautiful sculptural lines to this simple, minimalist design.

As the owner and principal designer of Sesshu Design, Tanya specializes in crafting ultra-luxury interiors that empower high achievers — elite athletes, CEOs, and celebrities — to live at their peak. With over two decades of experience, she has become a sought-after authority on performance-driven design, combining cutting-edge wellness innovations with timeless aesthetics to create homes that enhance health, optimize productivity, and inspire success.
8. Keep it Traditional With a Loft Ladder
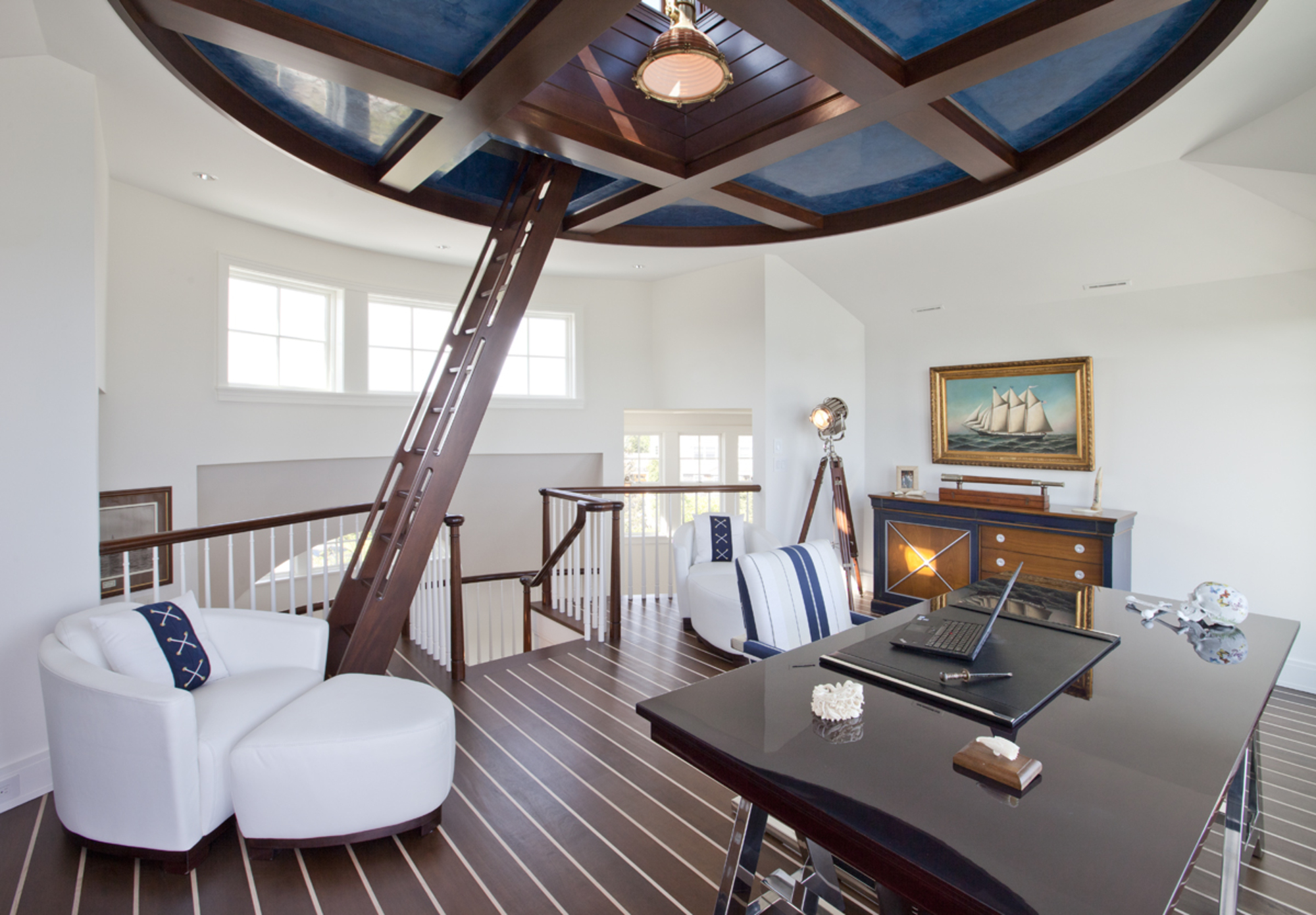
Who said a loft ladder can't be stylish? Turn it into a permanent feature by making it the centerpiece of a room.
Sometimes a ladder is all that's realistically needed to access a loft, but it doesn't need to be bland or boring. Take the space above, for example. A mezzanine home office embraces a nautical theme to make the staircase look better, integrating it into the room's design. The wooden ladder leads to a hatch in the circular coffered ceiling, mimicking a steep ship ladder and becoming the room's centerpiece.
Built atop a coastal dune with panoramic views of the Nantucket Sound, this reinterpretation of a captain’s house integrates a widow's walk. "To access the rooftop deck, we installed a striking nautical-style ladder suspended directly from the homeowner’s office," says designer Doreve Nicholaeff.
"Framed by a coffered ceiling painted ocean blue, the dark walnut ladder becomes both sculpture and solution. The vertical transition plays off the home’s sequence of half-stories and dormers, efficiently navigating tight quarters while visually connecting the upper cupola to the floor below."
9. Create a Statement With a Colorful Staircase
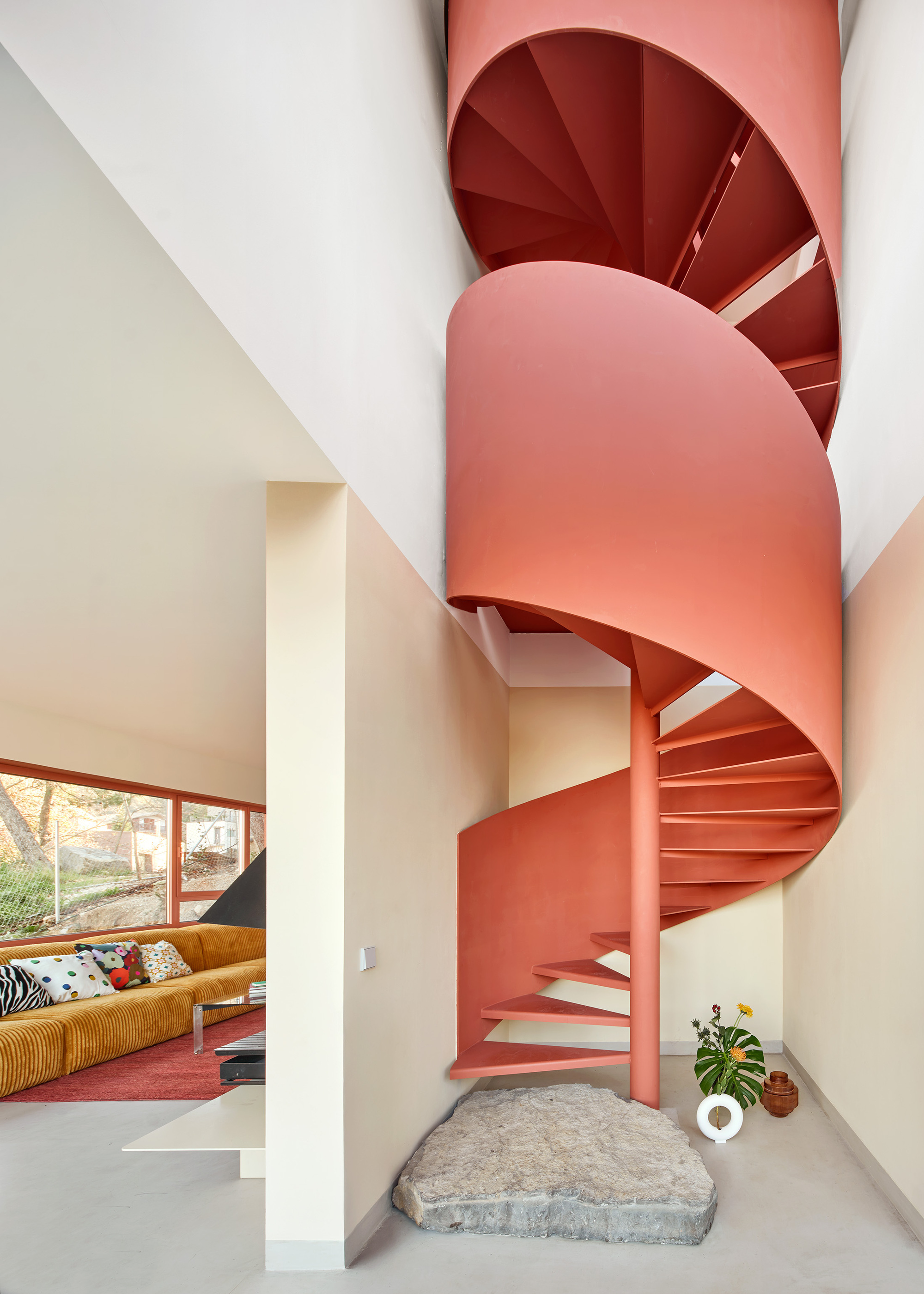
Make a loft staircase standout with a pop of bold color.
Decorating a staircase is a great way to turn it into a design feature, and there's no simpler way to do so than with some color. A bright shade can turn a loft stair idea into an impressive conversation point, rather than it being a mere afterthought. Add color to the banister, the steps, or drench the entire structure to make a serious statement.
That's exactly what Raúl Sánchez, owner of Raul Sanchez Architects, decided to do in this home. He and his clients chose a zesty terracotta shade for the central spiral staircase that leads to the rooftop through the loft.
"The interior staircase creates a double-height void, emphasizing visual and functional connectivity between floors within this continuous space," he says. "It then passes through a circular opening before emerging onto the roof through a square turret rotated 45 degrees, allowing uninterrupted spatial flow and maintaining panoramic views from the rooftop." It proves how something as simple as color can turn a functional component of a home into an arresting focal point.
10. Use A Staggered Staircase in a Small Space
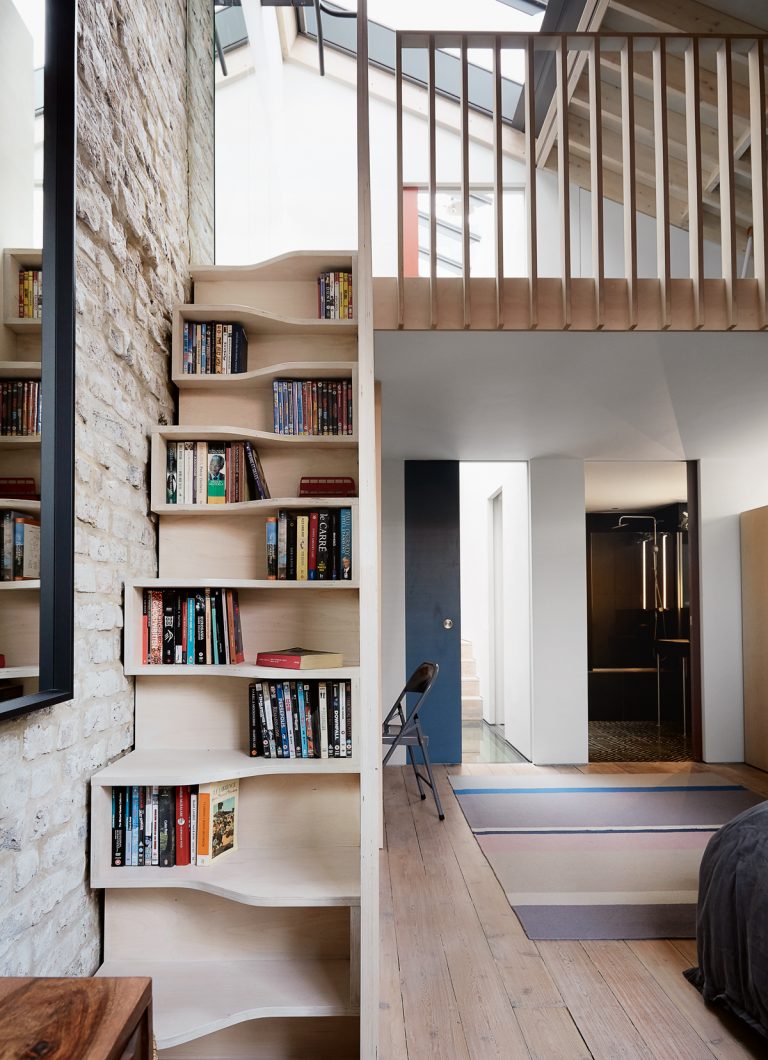
Staggered stairs make great space-savers (and offer storage solutions, too).
Looking for a popular space-saving solution for loft stairs? Go staggered. Paddle stairs, sometimes known as "Witches' stairs", are a type of staircase where the treads alternate to create a zig-zag pattern. This design is great for smaller spaces since there's a reduced need for horizontal space, making the stairs ideal for attics and lofts.
It's a point emphasized by Graham Ford, architect and director at Graham Ford Architects. "Because of their design, the stairs can be built steeper (and narrower)," he says. "They are normally hidden behind a panel or joinery so that no one knows they're there."
Aesthetically, paddle stairs have a playful tone to them. They make a whimsical route to your loft thanks to their unique and intriguing design that invites you upwards. They can also be used to cleverly integrate storage, too, as seen above where books have been stacked between treads.
FAQs
Do You Need Planning Permission for Loft Stairs?
We get it — a loft conversation is a hefty undertaking, and you want to make sure everything's in order before you go ahead with your renovation. The question is, will you need planning permission to install a permanent staircase, or is a loft ladder the only easy answer?
Generally, the answer is no, you won't need planning permission but — it can depend on the extent of your renovation and what you intend to use your loft for. If you're just sprucing up your loft for storage, the project will almost certainly fall under Permitted Development. This means you won't need full planning permission for a staircase (even if it's a proper permanent feature, instead of a loft ladder leading to a hatch).
The same applies if you're converting your loft into a habitable space, such as a spare bedroom, but it's recommended that you check with building control at your local council or municipality. Certain areas will require a building permit to ensure that the work you carry out meets safety and structural standards.
Loft stairs shouldn't be a boring afterthought added to your design in the latest stages. Instead, include them at the forefront of your plans and loft conversion costs to ensure the route to your loft is stylish as well as functional. Stairs that make a statement won't only help set the tone for the beautiful converted loft that awaits beyond, but they also become a worthy design feature in their own right.

Lilith Hudson is a freelance writer and regular contributor to Livingetc. She holds an MA in Magazine Journalism from City, University of London, and has written for various titles including Homes & Gardens, House Beautiful, Advnture, the Saturday Times Magazine, Evening Standard, DJ Mag, Metro, and The Simple Things Magazine.
Prior to going freelance, Lilith was the News and Trends Editor at Livingetc. It was a role that helped her develop a keen eye for spotting all the latest micro-trends, interior hacks, and viral decor must-haves you need in your home. With a constant ear to the ground on the design scene, she's ahead of the curve when it comes to the latest color that's sweeping interiors or the hot new style to decorate our homes.
