Daylighting explained – how to design a brighter happier home
Get to grips with the idea of daylighting and you'll never look at your home in the same way again

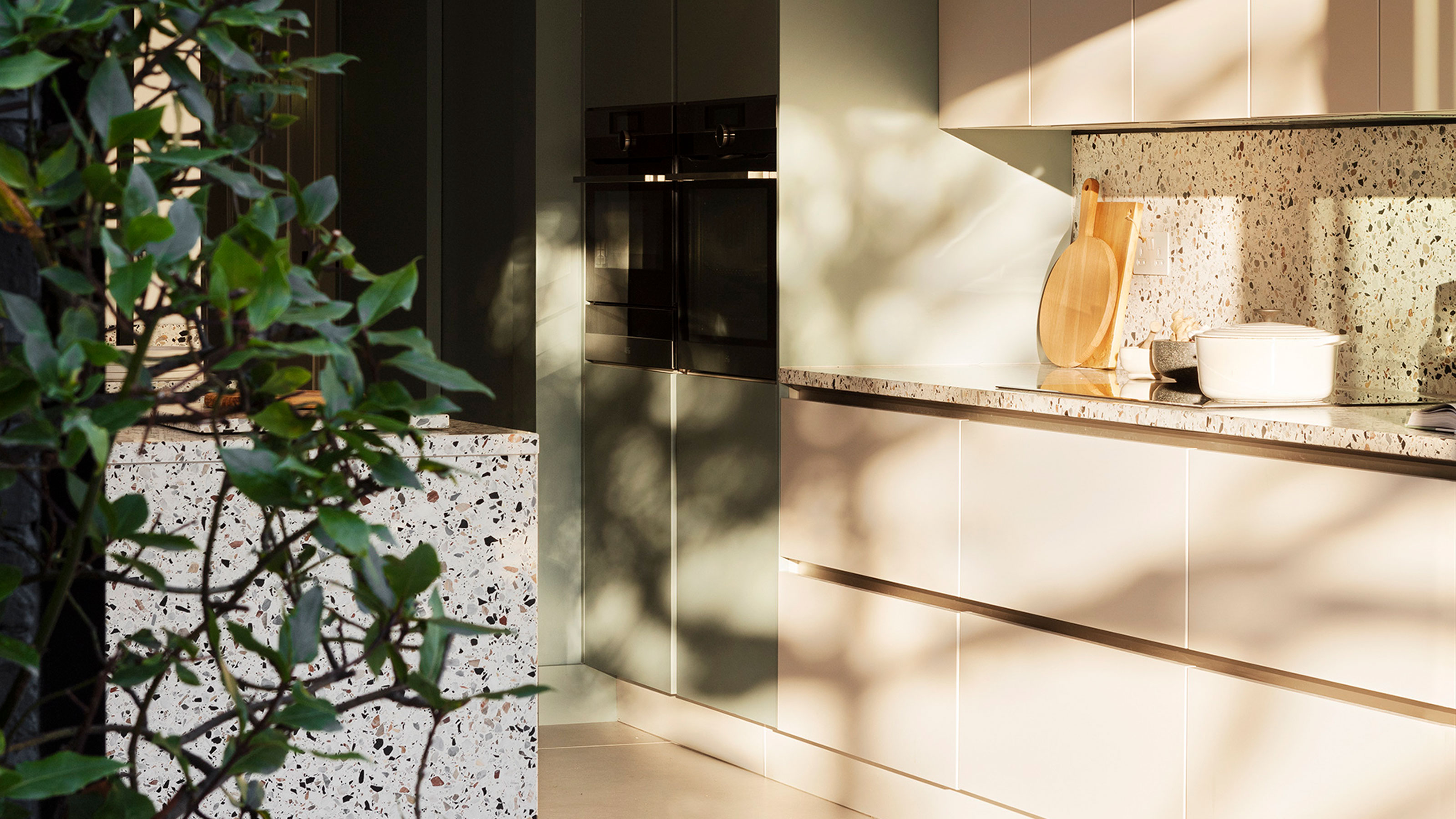
Daylighting might not be a term you’ve come across before, but it doesn’t take a huge leap of imagination to guess what it's to do with. It's no secret that good natural light is desirable, but do you ever feel like your home’s relationship with light is out of your control? Down to just pure luck?
You can think of daylighting then as a design strategy that makes this relationship more purposeful, precise even. The goal? To make the most of the natural light on offer, and create the most comfortable, well-lit space possible that also contributes to sustainable living in your home.
Unfortunately, once you get beyond the basics of daylighting as a concept, it can quickly become intimidating and complex. Think 3D modeling software, calculations and datasets, and something called daylight factor – more on that later.
However, you don't need to know all this to reap a few benefits from daylighting. There’s still a reason to get to know the basic ideas behind it. It will help you to look at your home in a new way and foster an understanding of your space’s relationship with natural light. It could even inform some of your interior design choices, plus there are some easy takeaways you can apply.
What does daylighting mean?
Daylighting is, basically, a way of predicting the amount of daylight that enters your home. It removes the element of chance that your space will be too dark or too bright, overheat or not benefit from the natural warmth of light through glazing.
Daylighting might be used to refer to the tactical positioning of windows and doors in your home, or how the amount of light that will enter a newly designed space is predicted. But in general, all you need to know is it focuses on glazing.
‘There are more factors than you’d think that affect daylight,' explains Jennifer Beningfield, founding principal of Openstudio Architects. 'The orientation - if it’s south-facing, for example - the extent and height of the glazing and even the type of glazing are all very important.’
The Livingetc newsletters are your inside source for what’s shaping interiors now - and what’s next. Discover trend forecasts, smart style ideas, and curated shopping inspiration that brings design to life. Subscribe today and stay ahead of the curve.
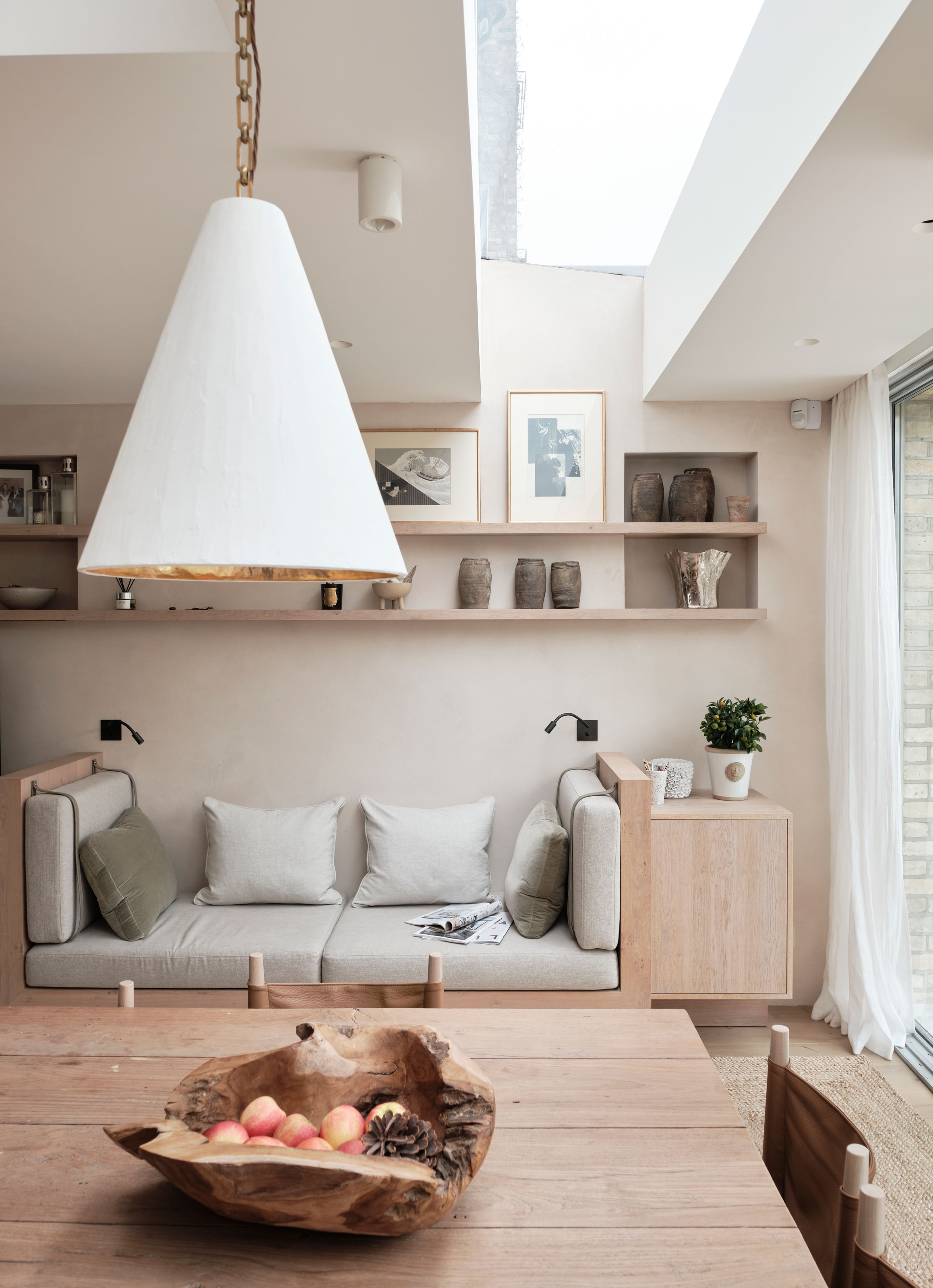
However, daylighting also extends to how light behaves when it enters your home, so if you're dealing with a space with natural light problems, there are some lessons to be learned here.
Daylighting will give you a greater understanding of how natural light behaves, and the types of natural light that will contribute to how bright your home's interiors are. The goal is to create a space that's not just as bright as possible, but one that is the most comfortable and inspiring to live in.
What are the benefits of daylighting?
'Sometimes we find that when we run daylight modeling,' Jennifer explains, 'we can see that there’s going to be a spot where we’re not getting enough or we’re getting too much light in a space. This means we can modify the design.'
Predicting how natural light will behave otherwise, and at different times of the year, will otherwise mean making an educated guess. The danger here is that once a home or kitchen extension has been built, it's hard to change its relationship with natural light, at least without a huge amount of disruption and extra expense.
'If we design rooms which are dark most of the time, we have to use electric lighting to supplement it,' Jennifer explains. 'Not only does it not feel as pleasant to be constantly relying on artificial sources of light, but there’s also an energy use issue.'
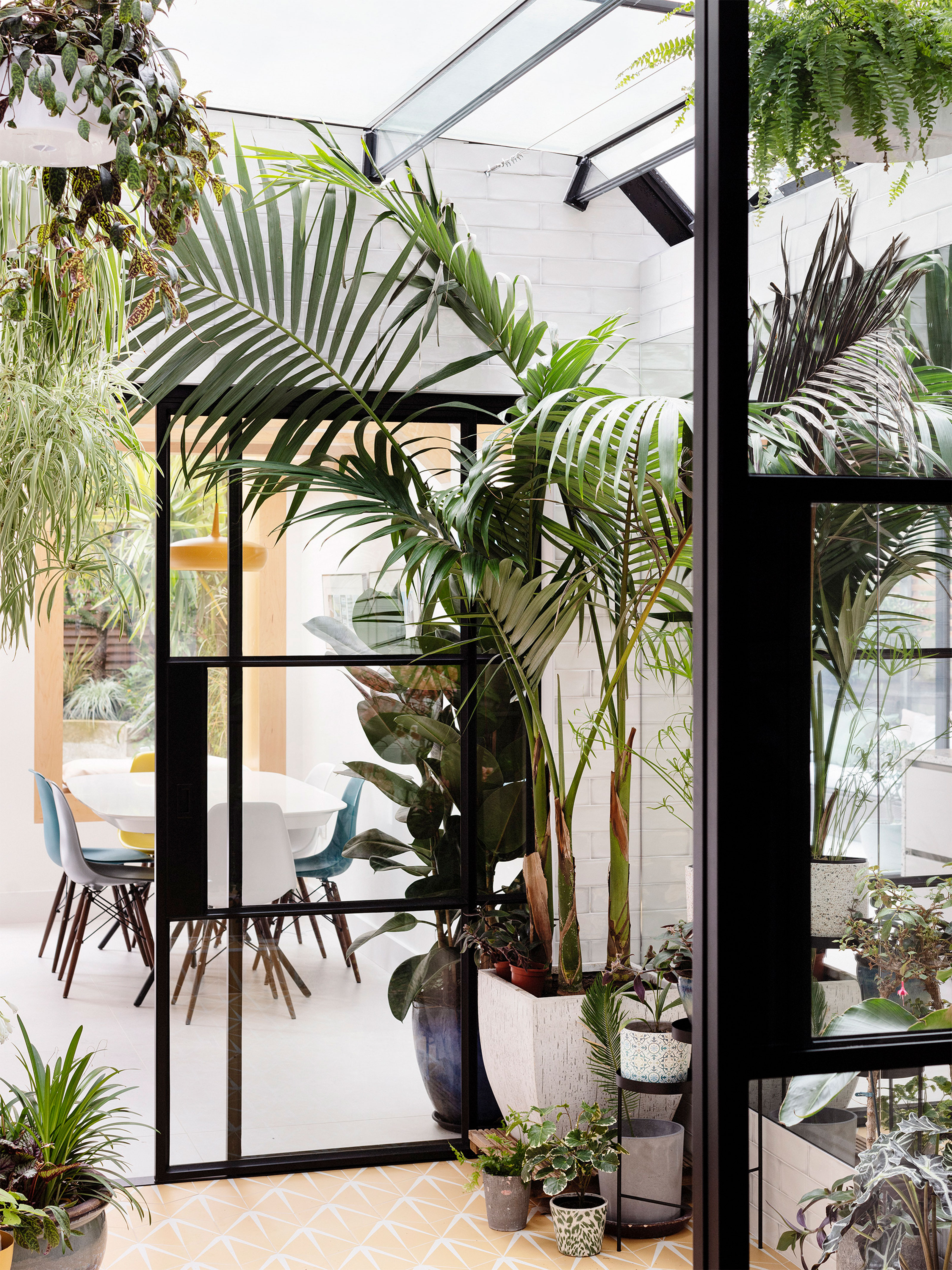
'There’s also a danger of overheating and glare, though even when using glass box architecture in a sunny spot, you can make sure that the glazing is specified to mitigate that impact. Daylighting can help produce the glazing calculations to take that into account and still create a comfortable environment.'
'It's not that large areas of glass are in and of themselves an issue, just that designs like glass box extensions need to be carefully thought through.'
All of that sits on top of the fact that having good quality natural light in your home is generally better for your wellbeing. It's a biophilic design principle tied in with our body clocks. Syncing your body with natural light will help you sleep better too, improving your overall health.
The real question then is this: is professional daylighting is worth it?
'Daylight modeling is something that’s rarely done for private projects,' says Jennifer, 'but I think it’s very useful in decision-making when designing a home.'
'It might be something that’s done if your site is constrained on multiple sides, and it’s sometimes a planning requirement for adjacent properties,' says Jennifer. 'But, it’s really about who you work with, and whether this is something that they offer. You might have to go to a specialist, and there would be a cost involved, so it depends if it’s important to you and if you’re willing to pay for it.'
What are the different types of daylight?
There are distinct types of daylight, each with different characteristics that need to be considered as part of daylighting, as Scott Leeder, a market director for VELUX, explains.
'Direct daylight is where the sun shines directly onto something. Direct daylight is typically high-intensity light and moves with time as the sun itself moves through the sky,' he explains.
Direct daylight can be harsh, and is the biggest contributor to glare and overheating when glass isn't specified correctly, especially in a room with larges expanses of glazing like a sunroom.
'Diffused daylight or skylight, on the other hand, is the light you get on an overcast day when light is diffused through the clouds and onto the surface of the earth below.'
Your most prevalent type of daylight throughout the year might depend on where you live in the world, as well as your home's surroundings. This is something that daylight modeling helps a designer get to grips with.
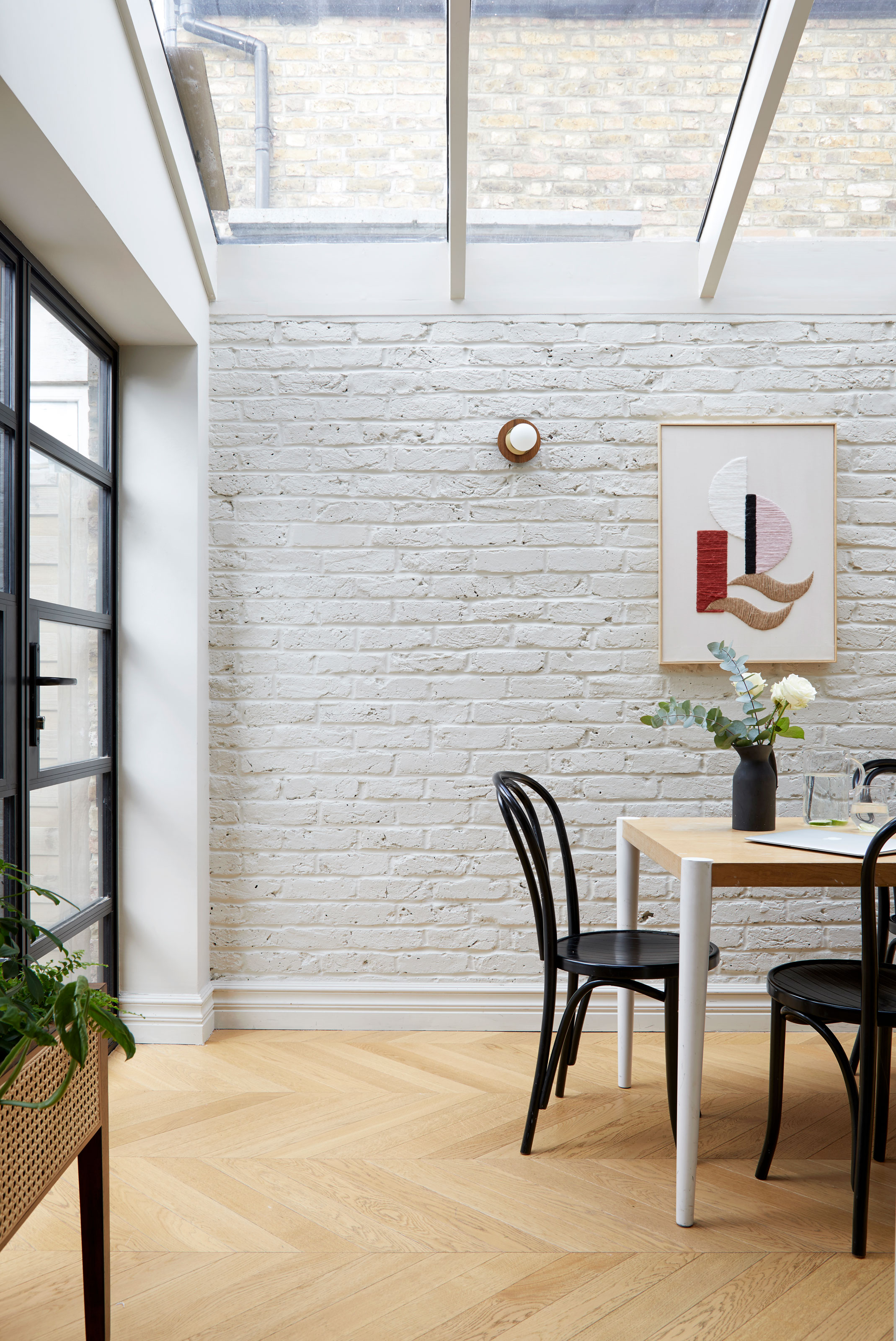
'Reflected daylight is the light that enters your home having already bounced off another surface, for example neighboring buildings or if you’re lucky enough to live by a lake or canal, off the water’s surface.'
All homes will be affected by reflected daylight to some degree, and this is a good consideration for boosting your internal illuminance. If, for example, you have windows facing a neighbor's home, wall, or fence, the reflective quality of that surface will affect how much light is reflected into your home. A painted white brick wall, for example, will give a north-facing space a helpful light boost.
What is daylight modeling?
'There are various computer modeling programs that we use as part of daylighting, explains Openstudio Architects' Jennifer Beningfield. 'They involve the production of a three-dimensional digital model of the building in question, as well as the surrounding buildings.'
Not only will daylight modeling software let you see how the climate of where your home actually is affects the light, but also lets you tweak the conditions too. This gives you the chance to see it during different times of day and times of the year. This way, you can predict how your home will be lit all year round.
'Generally, we’re aiming for a ‘daylight factor’ - a measurement of internal illuminance - of between two and five,' says Jennifer.' Less than two, and you’ll need artificial lights to supplement natural light in the daytime, and more than five and there’s a much bigger risk of glare in your space.'
Daylight factor is delivered as a percentage, giving you a measure of the overall daylight in a room.
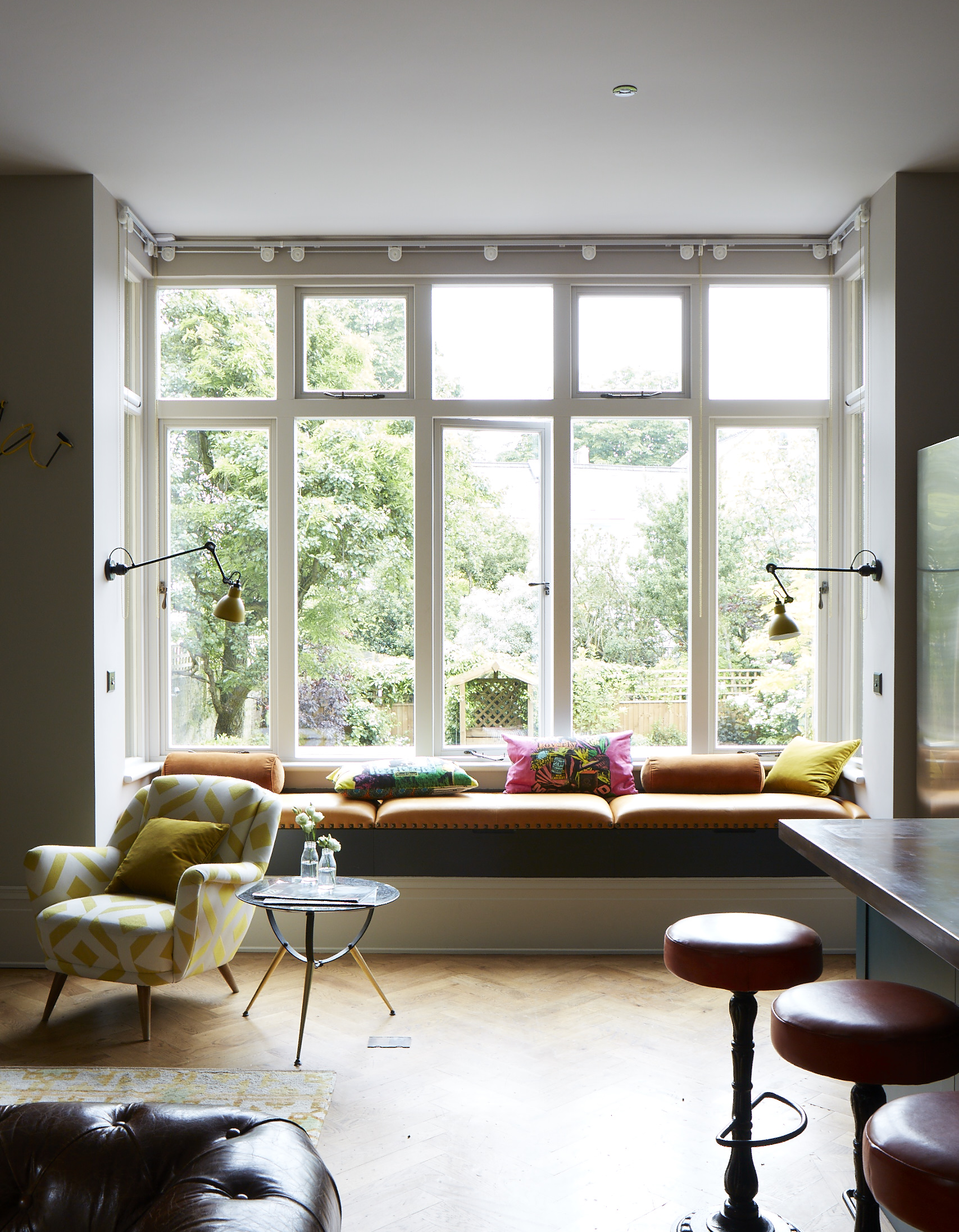
How can I use the idea of daylighting in my home design?
Some elements of daylighting are an instinctual part of modern design. 'Skylights, for example, give you much more light than glazing in a horizontal plane,' says Jennifer. 'This is something that is particularly useful when you’re creating a deep single story extension. Even if it’s a small skylight you’ll pick up a lot of light.’
However, it's worth interrogating some of your contractor or architect's glazing choices too using what you've learned about daylighting. 'The height of windows and doors is often set at 2.1 meters, but this can actually drop the daylight quite considerably,' Jennifer explains. 'We try to not go below 2.5 meters. That extra 400mm means that daylight is increased quite considerably, and you also get more view of the sky.'
'The other thing to think about is combining daylight sources from different orientations. If you have all your glazing just on one side, you’ll only harness light from one direction and this can even create glare. By using multiple orientations, by including roof lights or glazing that turns a corner, for example, you start to be able to pick up lights from different times of day and get a more even spread of light in the interior.'
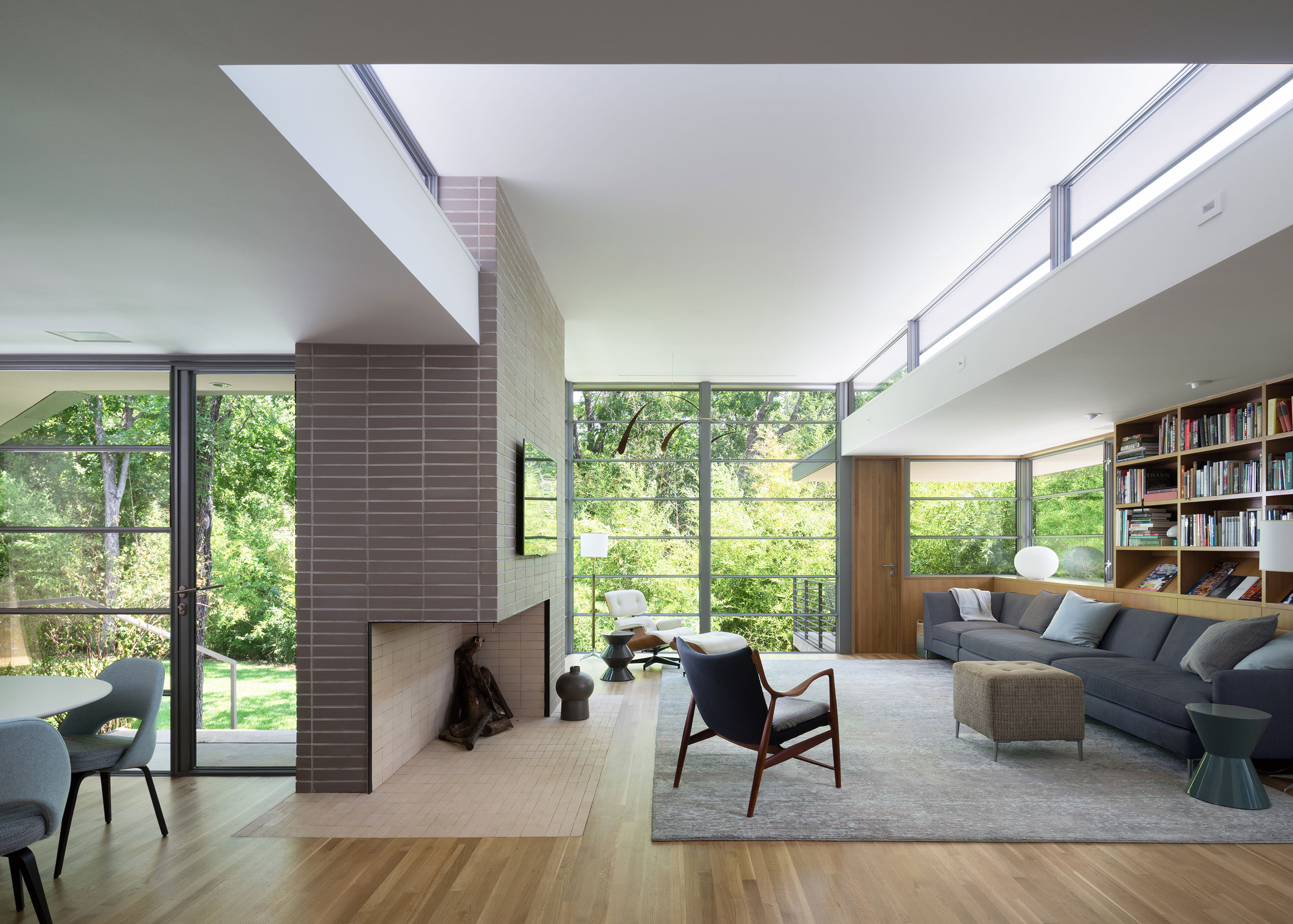
There are also some interesting design ideas you can explore that will improve your home's relationship with natural light. Clerestory windows - a type of high, long window that legendary architect Frank Lloyd-Wright is credited with introducing into residential architecture - can help reduce glare for example. When combined with a light shelf, a beautiful, diffused light is reflected through your space too.
Internal courtyards are another idea, creating light wells that, similar to skylights, bring natural daylight into the heart of your home.
'There are also some ways that you can adjust the angle and orientation of windows that can be quite playful,' suggest Jennifer. 'For skylights in an extension, for example, you'll find that one large rectangle will create a very even light, but if you orientate them in different directions, so you pick up light at different times of day.'
'You'll get a cone of light from one and then you'll pick it up from another. It'll move around the space throughout the day and it makes it very joyful. I think that element of play and joy and connecting to the environment is a fantastic potential of daylight and something that people don't often explore.'
Can your interior design choices have an impact?
Absolutely. Your understanding of daylight shouldn't stop at the glazing, as once it's made it into your home, what it lands on is of equal importance. 'If you get into the nitty-gritty of it, you can actually start to specify what the internal surfaces are in relation to daylighting,' says Jennifer.
Flooring types will undoubtedly be one of the major considerations, and different materials and colors of flooring have different reflective values. A white, gloss floor tile, for example, has a high reflective value, both meaning that it will spread reflective light, but also might create spots of glare. A dark, matte floor, on the other hand, will act as a heat sink, absorbing light and acting as a naturally heated floor.
'It's a very specialist area, but you can look at every tiny surface and use it to calculate the daylight. This way, it becomes part of the architecture in a very physical way.'

Hugh is Livingetc.com’s editor. With 8 years in the interiors industry under his belt, he has the nose for what people want to know about re-decorating their homes. He prides himself as an expert trend forecaster, visiting design fairs, showrooms and keeping an eye out for emerging designers to hone his eye. He joined Livingetc back in 2022 as a content editor, as a long-time reader of the print magazine, before becoming its online editor. Hugh has previously spent time as an editor for a kitchen and bathroom magazine, and has written for “hands-on” home brands such as Homebuilding & Renovating and Grand Designs magazine, so his knowledge of what it takes to create a home goes beyond the surface, too. Though not a trained interior designer, Hugh has cut his design teeth by managing several major interior design projects to date, each for private clients. He's also a keen DIYer — he's done everything from laying his own patio and building an integrated cooker hood from scratch, to undertaking plenty of creative IKEA hacks to help achieve the luxurious look he loves in design, when his budget doesn't always stretch that far.