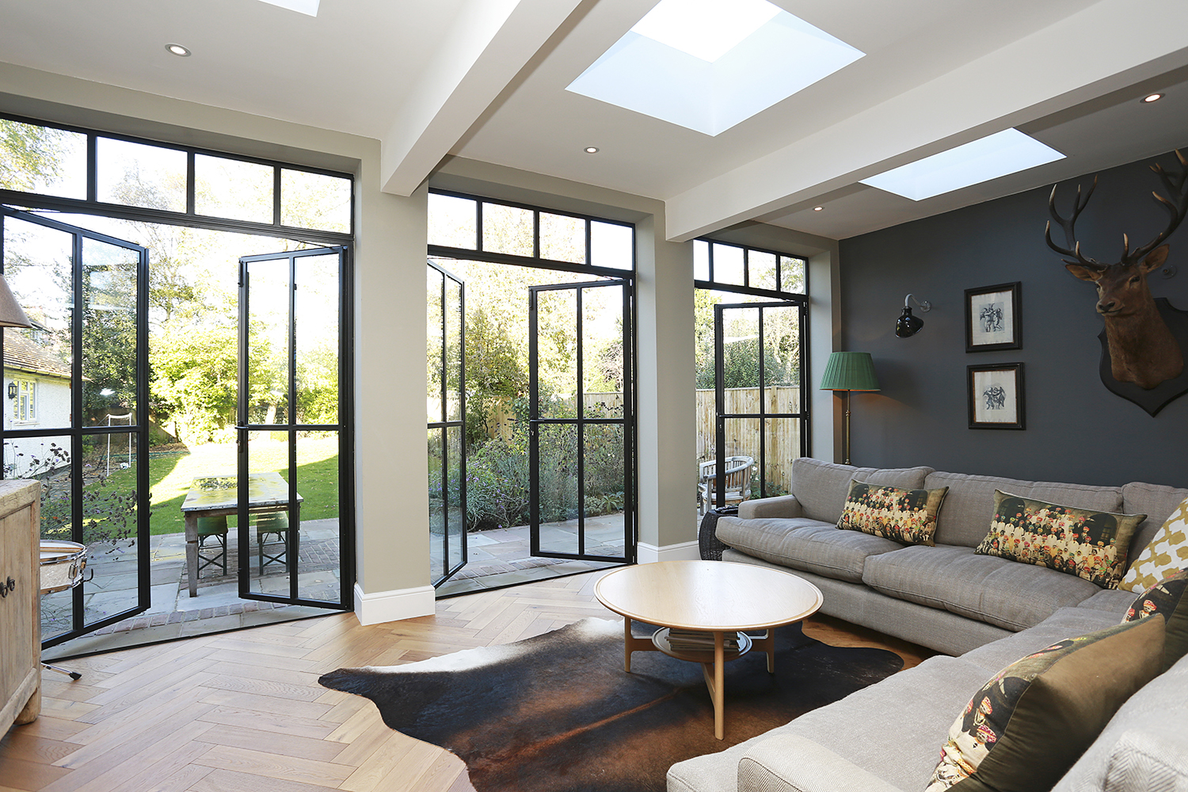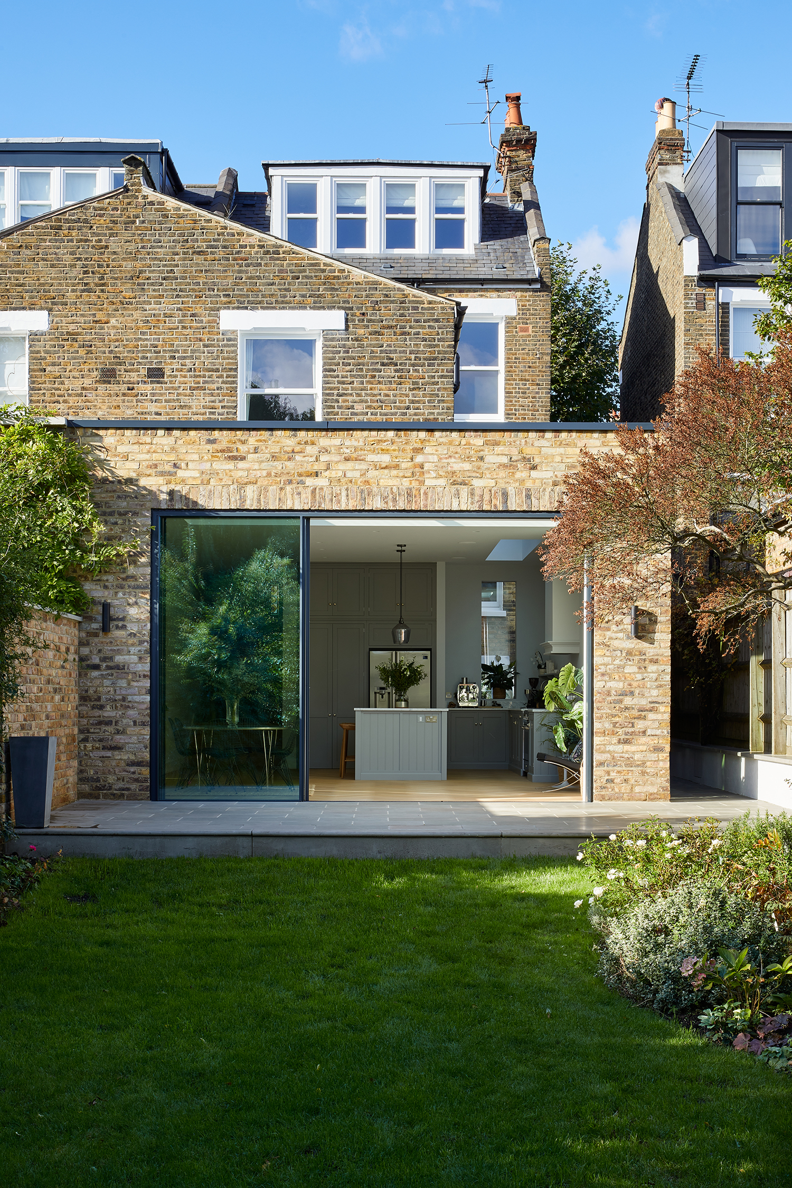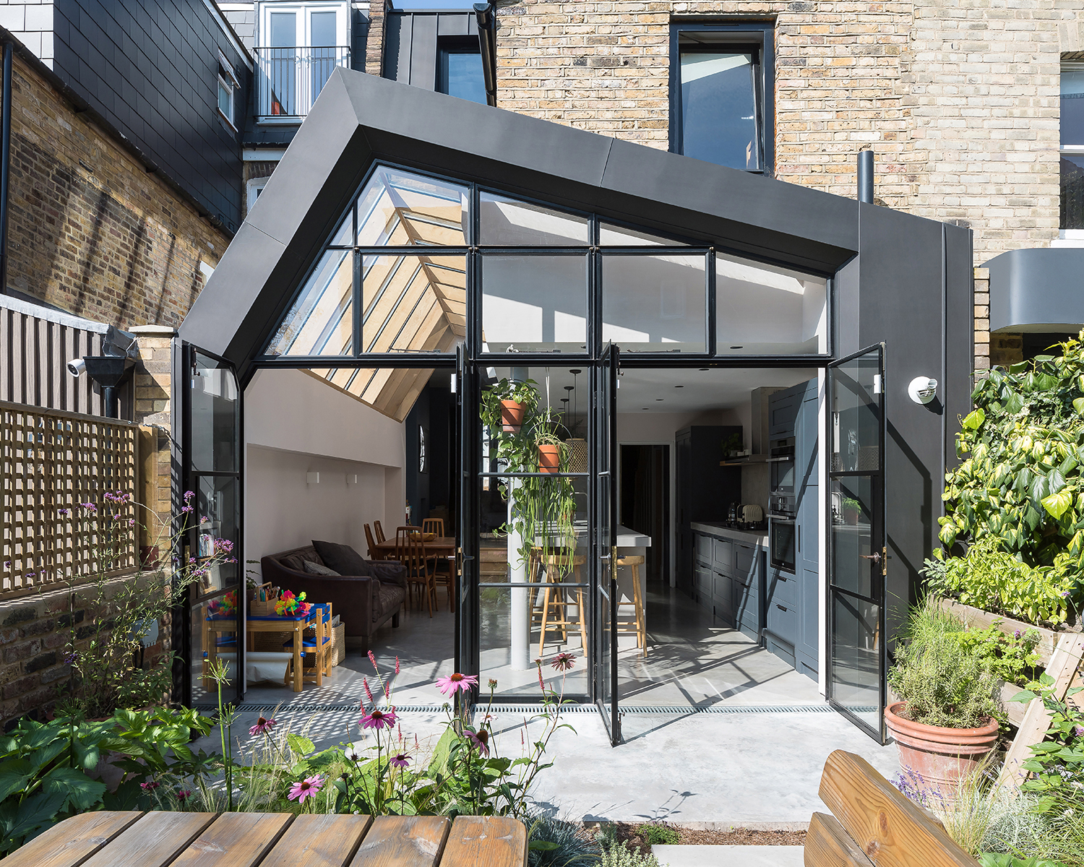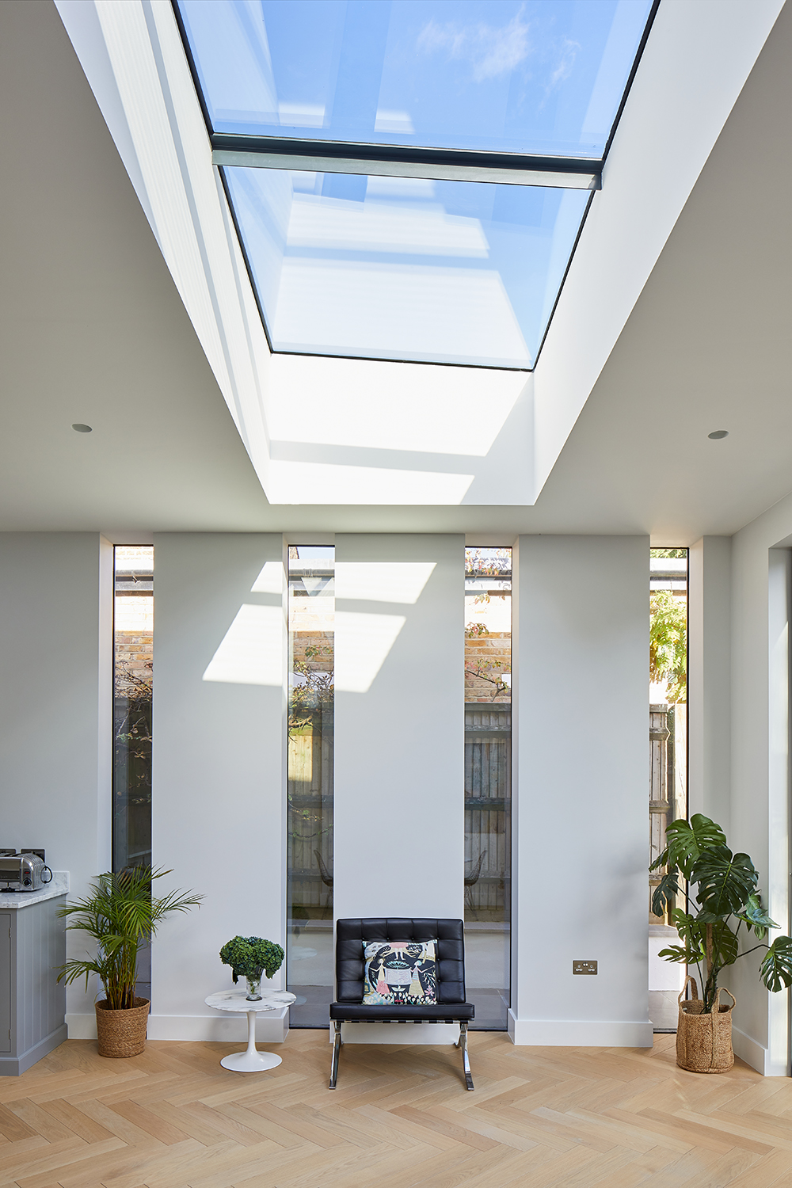Single storey extension ideas - the expert guide to additions you can add on one level
Experts explain the best single storey extension ideas to make the most elevated new addition on the ground level


The Livingetc newsletters are your inside source for what’s shaping interiors now - and what’s next. Discover trend forecasts, smart style ideas, and curated shopping inspiration that brings design to life. Subscribe today and stay ahead of the curve.
You are now subscribed
Your newsletter sign-up was successful
Single storey extension ideas can be the key to maximising your home. Whether you want a bigger kitchen, open-plan living space, a home office or garden room, a single storey addition could give you the space you want without the cost and upheaval of moving. It could also bring in much more natural light, a better configuration and better access to the garden, and if done properly will add value to your home too.
The best extension ideas could make your home flow better, link existing areas of the property, improve the overall design, and could make a significant impact on everyone who lives there. But they're not something that should be rushed into.
It seems obvious, but it's worth highlighting that for all this expert advice we're about to offer, nothing beats having bespoke, tailored knowledge. 'Always employ an architect to get the best result, as a good architect will consider the client brief to find out how they will use the existing and new space, and ensure the homeowner gets the most out of that space,’ says Ben Hawkins, architect at Granit Architecture + Interiors.
With any architectural ideas for homes you need to think about what the room is to be used for. If it’s going to be a kitchen with wall units, you may want solid walls with a glass roof or skylights. Alternatively, you may yearn for a wow-factor glass box extension for a living or dining space. Also think about the materials you want to use, does the exterior need to blend with the existing building or be completely different?
One-level homes are perfect for additions and can transform an otherwise ordinary building into something extra special.
Brick and block is the most popular choice when building an addition, but you could also use metal, wood or tile cladding, and there is a huge trend for glass additions at the moment, as glass is so versatile and allows more natural light in. With technological advances, glazing has improved enormously in recent years and is more thermally efficient than it used to be, with double and even triple-glazed systems.
Ultra-slim framed windows and doors are the most popular, including sliding doors, bi-folds and pivot doors. Box windows or oriel windows are growing in popularity as a design feature, especially in smaller properties. It is also now possible to incorporate large elevations of minimally designed glazing in curved and triple glazed panes for something truly unusual. But be aware more heat will be lost through glass than through a solid construction, so it may be necessary to add extra insulation elsewhere in your property.
Single storey extension ideas
1. Rear additions

Building out at the back of the house is often the most viable and least expensive option. If you have a side return, think about incorporating that too, to offer even more space and light. This creates an L-shape and is often called a wrap-around extension, effectively wrapping around the existing house to give a bigger, brighter room which improves the indoor-outdoor connection without eating up too much of the garden. This style of addition allows for a flexible design whether you want a larger, more open plan kitchen extension or to create extra rooms such as a playroom, mudroom or cloakroom.
The Livingetc newsletters are your inside source for what’s shaping interiors now - and what’s next. Discover trend forecasts, smart style ideas, and curated shopping inspiration that brings design to life. Subscribe today and stay ahead of the curve.
‘Gaining full width living space to the rear of the property opens up so many opportunities when considering how to arrange a ground floor,’ says Eamonn Agha of Huntsmore. ‘If you are on a busy street, you may consider moving the kitchen to back of the house, or to the middle of the ground floor if this is the darkest area. Glazing to the roof of a side return will draw more light to the centre of the floor plan.’
2. Glass roofs and rooflights

Adding a glass roof or roof lights to a solid construction can give the illusion of a glazed extension and bring in much needed light but doesn’t compromise on wall space. It’s ideal if the extension is to be used for a kitchen with wall units.
Glass roofs and skylights can be installed on almost any type of property without needing planning permission.
‘However, many homeowners now specify frameless structural glass roofs,’ says Shannon Normoyle of IQ Glass. ‘As frameless glazing offers clear, panoramic views of the outdoors and natural light is able to flow freely into the internal living space. It also makes the space seem bigger than it really is.’
3. Offset pitch additions

Often, there are disputes between neighbors as to how big an addition can be, even a single storey on. There are clever ways around this, though. Here, a wraparound extension was given strict limits by local government as to how high it could be at its boundary to other properties. And so, the offset pitch allows maximum height within the centre of the addition as opposed to where the roof meets the existing outrigger.
4. Skylights

Often, single-storey additions are chosen not just to add more square footage, but to increase the feeling of light. Extra flat roof is added to the back or side of a home, and windows are built into them.
This skylight was designed in conjunction with the four floor-to-ceiling windows down the side of the building. It has been carefully designed so the outer edges of the skylight are in line with the outer edges of the two central floor-to-ceiling windows to provide an architectural detail. The ceiling is around 13 feet in height and with the side windows spanning the full height of this, it is a truly impressive structure which maximises light entering the space.
With this type of addition, you need to take into account the potential for solar gain. This is the name given to the increase in temperature of a room – for example, the heat from the sun in a glass extension or sunroom. As oversized glazing grows in popularity, there is more demand for solar control and this should be taken into consideration at the start of the project. Using solar coatings on glass will eliminate the risk of overheating and will protect furniture from sun damage, and should keep the room at an even temperature all year round, which will also reduce energy costs.
Some glass roofs have an automated ventilation system that can be opened or closed by remote control which will also help prevent overheating. Self-cleaning glass is another innovation which means your glass roof will pretty much look after itself, and think about investing in blinds, for privacy and security.
How can I extend my house cheaply?
Obviously doing it yourself is the cheapest option if you have the skills. Most of the elements can be bought separately but it might be an idea to have a professional designer draw up plans. Keeping the design and shape of the addition simple – either square or rectangular with a flat roof will be less expensive - and easier to do - than more complex angled designs. There are some modern methods of construction such as Structural Insulated Panels that are more expensive than brick and block but as the name suggests, they are already insulated, which means using them could speed up the initial stages of your build, getting to the watertight stage more quickly.
However, if that isn’t an option, ‘choosing a glazed conservatory or winter garden is probably the most cost-effective,’ says Ryan Schofield of Thames Valley Window Company. A sunroom will cost from around $800 per square foot.
How long does it take to build a single-storey extension?
It all depends on the size and scope of the extension and whether you have employed a project manager. ‘It also depends how big you want the extension to be,’ says Zachary Pulman of Zachary Pulman Design Studio. ‘Planning can take from 3 months to a year depending on how ambitious the project is and how quickly the local planning office gets back to you. Then the build should take between 3 – 6 months.’

Alison Davidson is well-respected British interiors journalist, who has been the Homes Editor of Woman and Home magazine, and the Interiors Editor for House Beautiful. She regularly contributes to Livingetc, and many other titles, and often writes about kitchens, extensions, and decor ideas. She is the go-to for information about green energy, sustainable home improvement and eco design ideas.