How Much Does a Loft Conversion Cost on Average in 2025? Architects Share Their Latest Loft Projects' Budgets
Looking to go up rather than out? Find out how much a loft conversion costs this year, so you can start planning and designing

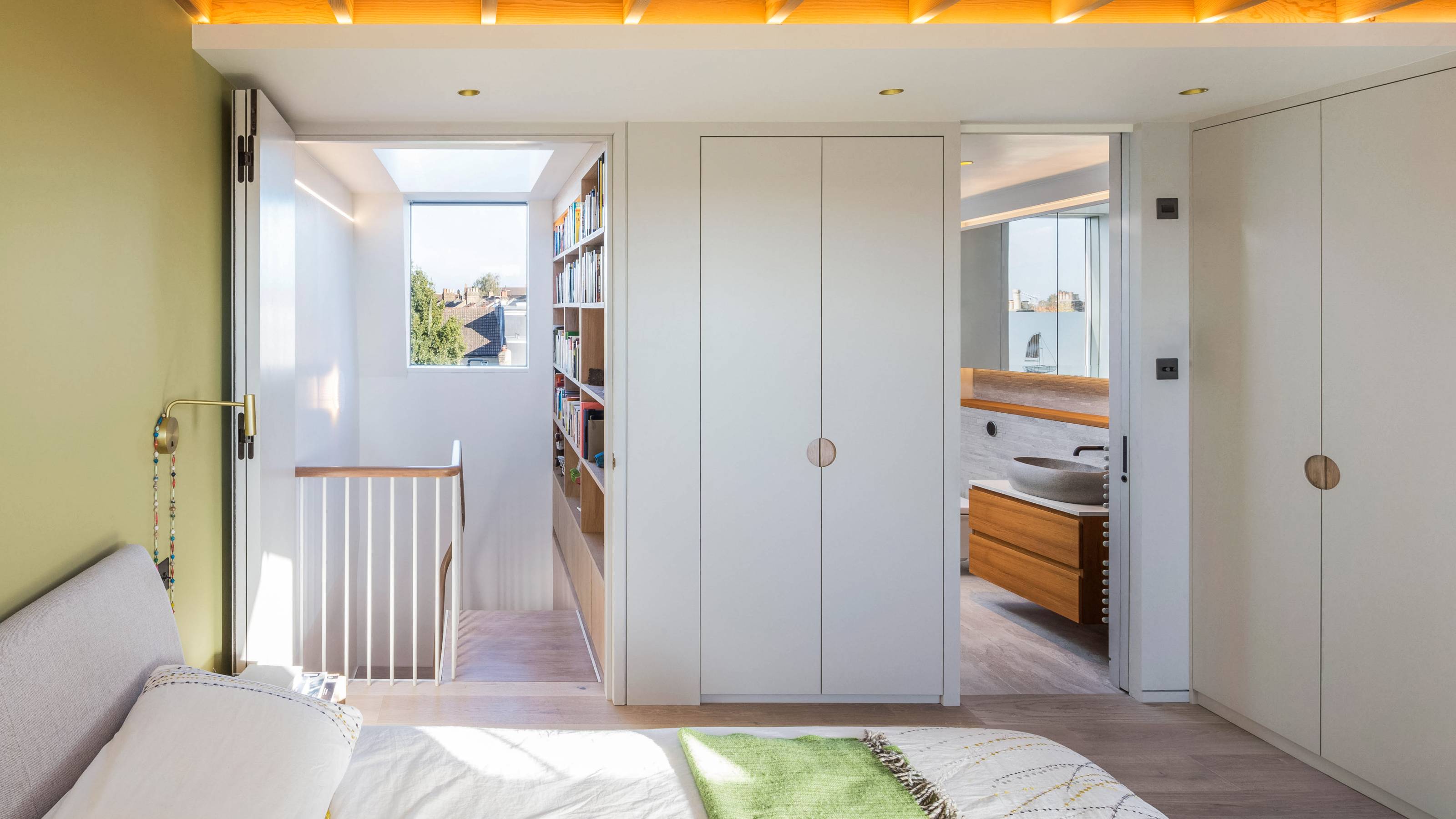
The Livingetc newsletters are your inside source for what’s shaping interiors now - and what’s next. Discover trend forecasts, smart style ideas, and curated shopping inspiration that brings design to life. Subscribe today and stay ahead of the curve.
You are now subscribed
Your newsletter sign-up was successful
Is going up the best option for your home and budget? Loft conversions take often wasted spaces dedicated to storage and transform them into bedrooms, bathrooms, or even extra living rooms. They provide the additional space of an extension without ruining or minimising your garden. But how much does it cost?
Those brewing loft conversion ideas come with a cost, and it can vary depending on the amount of space you have and want to convert. Loft conversions can also be a great value for money and relatively fuss-free in terms of disruption.
On average, in 2025, loft conversions cost between £1,500-3,000 per m2. However, this figure is just a starting point. Below, we’ve broken down what goes into budgeting for a loft conversion, so you can get an idea of how much your finances will allow.
How Much Does a Loft Conversion Cost?
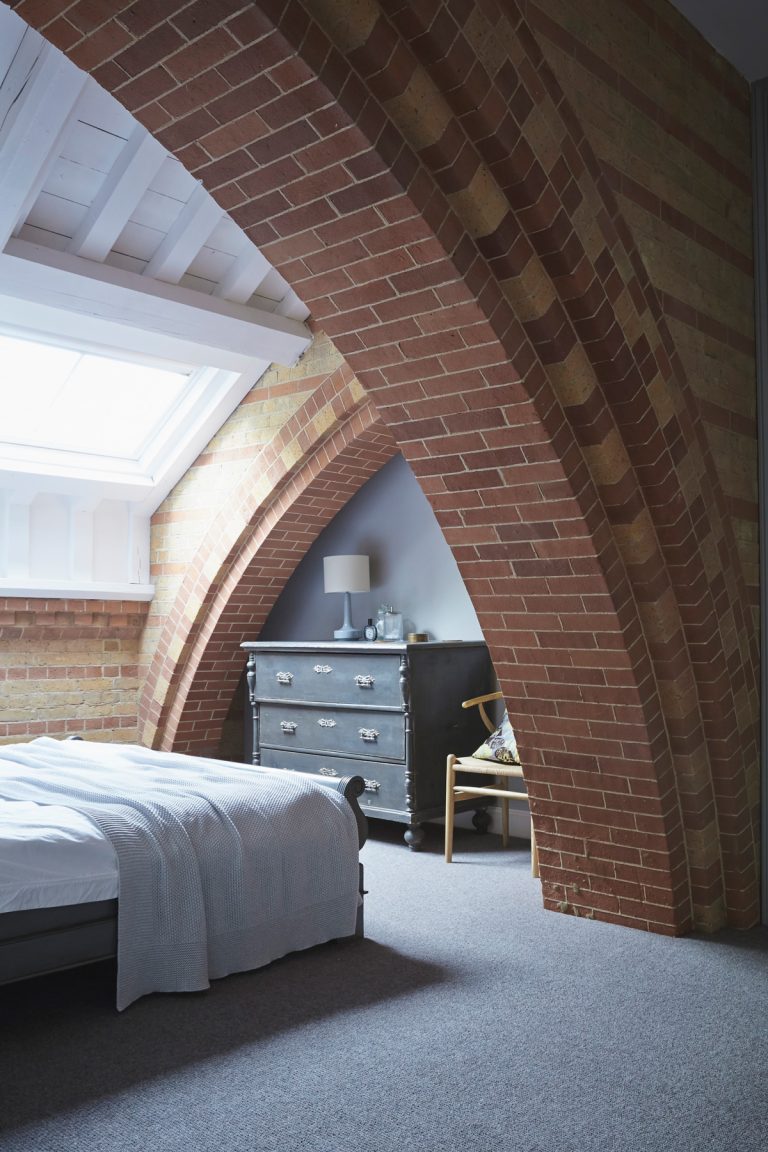
The cost of a loft conversion is a variable feast — for a straightforward build (boarding, insulating and plastering for a simple attic room) you might be looking at £1,500/m2, but for master suite (complete with rooflights, a new bathroom and high quality fixtures) you might be looking at a figure closer to £3,000/m2.
"When a customer approaches me for a loft conversion, the price per square metre, while a starting point, is only the tip of the iceberg," warns Nick Smith, interior designer and founder of Smithers of Stamford. "Yes, you will see an average of £1,600 to £2,200 per square meter, but this amount is incredibly flexible. What actually sets the final figure is the level of ambition in the design and the quality of the finishes we are looking to achieve."
"Our last two (London) loft conversions, both 2025, came in at £3,000/m2 and £4,800/m2 which meant approx 75K for the former and 130k for the latter (all figures are Ex VAT and professional fees)," adds Steve Cox, founder of Cox Architects.
"Advising on loft conversion costs in 2025 requires a holistic approach," continues Nick Smith. "It's not just about the basic construction, it is all about the entire journey of transforming an empty space into a beautiful, functional, and valuable asset. I can say 2025 is shaping up to be an interesting year for home improvements. With fluctuating material costs and a continued focus on energy efficiency, budgeting for a loft conversion requires more than just a ballpark figure."
The Livingetc newsletters are your inside source for what’s shaping interiors now - and what’s next. Discover trend forecasts, smart style ideas, and curated shopping inspiration that brings design to life. Subscribe today and stay ahead of the curve.
Nick founded Smithers of Stamford in 2014 and is an expert in interior design. antiques and vintage collections.

Steve qualified as an architect in 1997 and founded his London-based practice, designing practical architectural solutions and interior design briefs for residential new-build and refurbishments.
What Can Increase Costs of a Loft Conversion?
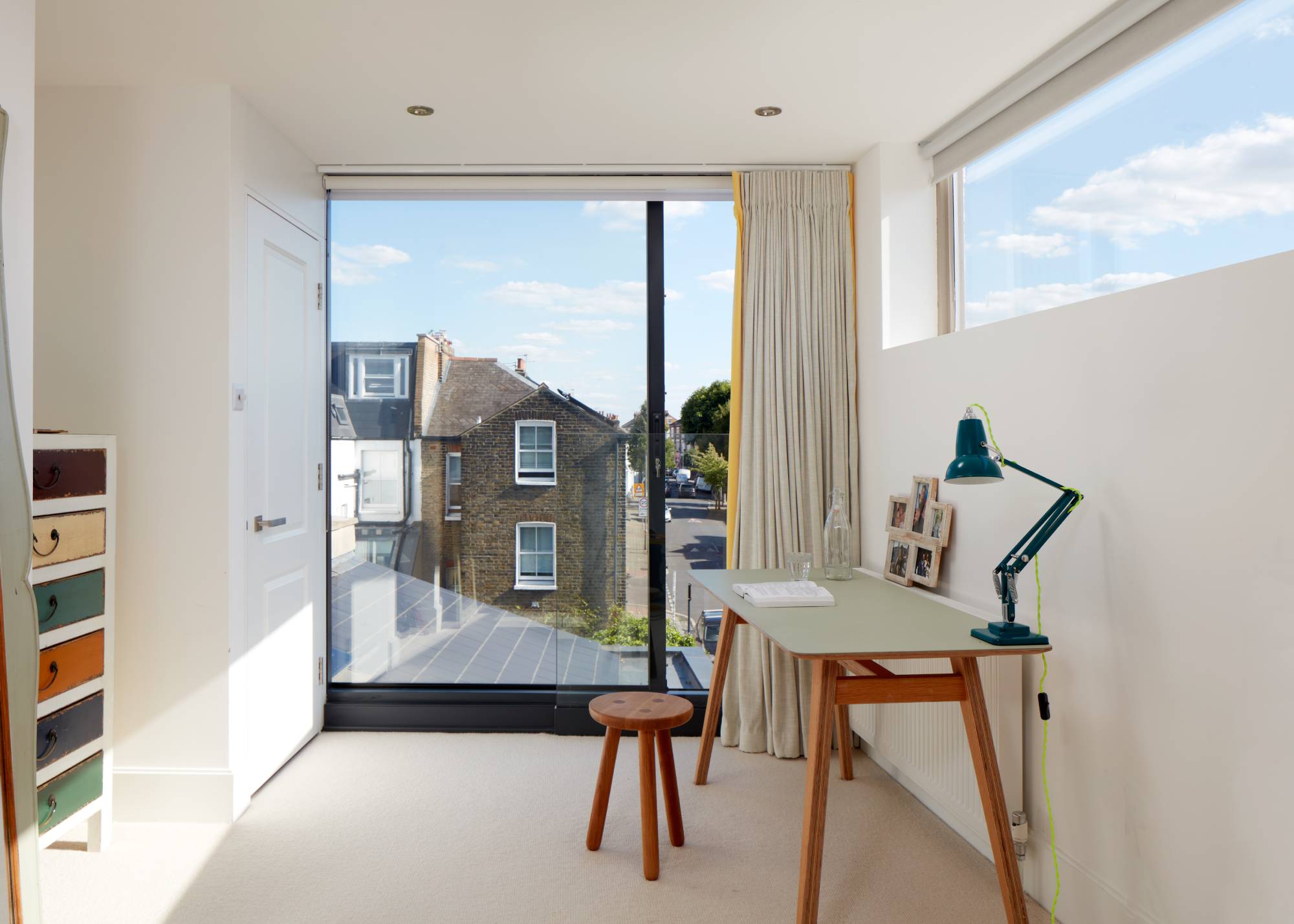
When pricing up a loft conversion project, you will need to identify what the space will be used for. Homeowners often extend upwards to add an extra bedroom, but you will also have to consider if this includes a dormer for added head-height or a new en suite bathroom, not to mention the complexity of the lighting system, proper ventilation, level of insulation and access to natural light.
Roof Structure
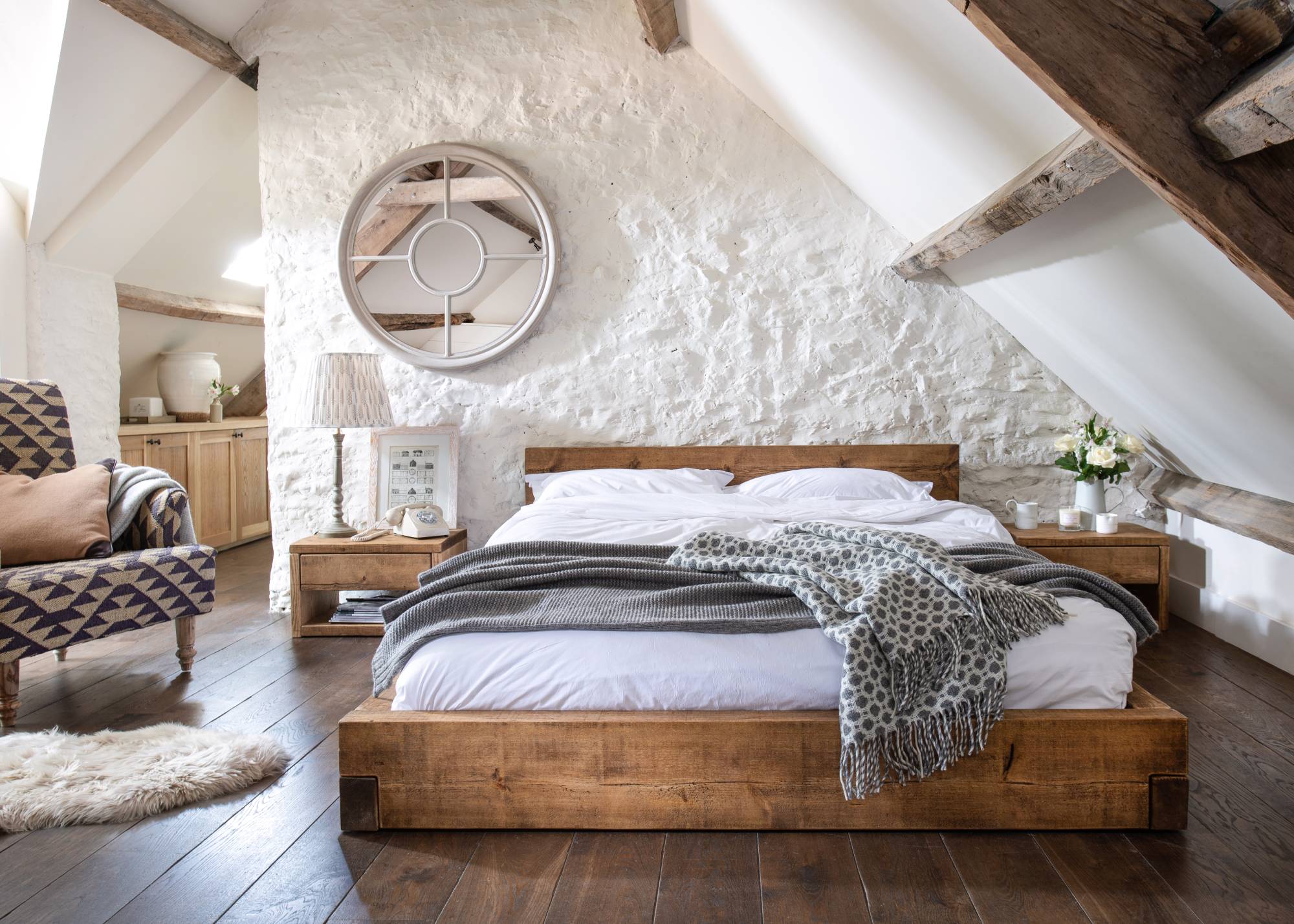
Before you begin your project, you will need to ensure your roof is up to the task, and that includes knowing whether you want a flat vs. pitched roof. Those with limited head height might be forced to look at a complete roof replacement, or at the very least, an extension to ensure building regulations are met. A mansard or hip-to-gable extension will be the most expensive choice, while a dormer extension is slightly more cost-effective, although you won’t gain as much usable headspace.
These scenarios will require a structural engineer, an architect/designer, possibly a Party Wall Agreement, and most likely planning permission, all of which will increase the costs for your loft conversion.
"You can often convert lofts under permitted development rules unless you are in a conservation area or the building is listed," explains Steve Cox. "In the latter cases, it is much less likely you will be able to create a loft extension as the rules on form and materials are much more prescriptive."
A new pitched roof can cost anywhere between £5,000 and £25,000, while professional fees might account for about 10-15% of your overall budget.
The New Staircase
You’ll need some way of reaching your new loft conversion, so a position for the new staircase will need to be located. It could be as simple as doubling back on your existing staircase ideas from the landing, but homeowners also often sacrifice the box room to create new access.
An off-the-shelf straight pine staircase will cost below £1,000, but one with turns, better materials, and details will naturally be more expensive. Building regulations also stipulate that new staircases are required to have at least 2m of head-height at any point, so bear this in mind when beginning your loft conversion plans.
Lighting
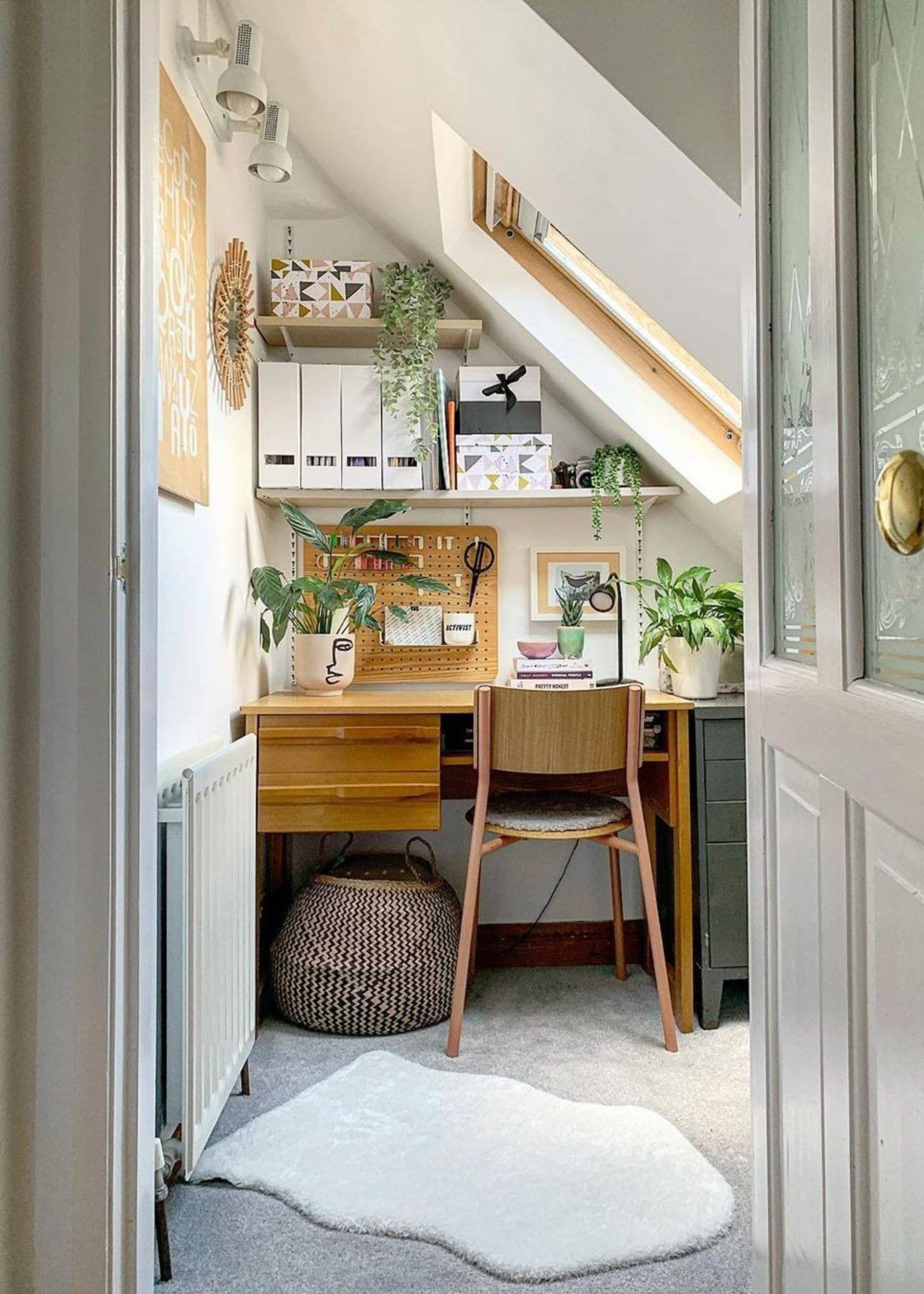
Both natural and artificial lighting should be properly planned for in a loft conversion, and a good design will be transformative in turning the space from an attic into a welcoming, habitable room. Many homeowners opt for rooflights to provide plenty of diffused natural light through a loft conversion, without compromising privacy - this can also assist in meeting building regulations for proper ventilation and an escape in the event of a fire. There are also many loft-specific products on the market, including balcony windows and dormer windows, but they might come at a premium.
An off-the-shelf roof light can cost from £500.
In terms of artificial lighting, a simple plan of an overhead light with a few plugs would minimise costs, but for more complex lighting designs, including downlights, wall lights, and so on, it will naturally be more expensive. If you’re including a bathroom in your loft conversion, the electrician will also be required to add an extractor ventilation system.
To add new wiring to a room, expect to pay £1,500 for a simple job. You might find your electrician advises a full house rewire during this process if proper maintenance hasn't been kept up. A 3-bed house rewire will cost around £4,000.
Plumbing
Even if you’re not including a bathroom in your new loft conversion, plumbing needs to be considered for heating the new room. One option is to extend an existing central heating system from a radiator below, which can cause minor disruption for that room, or you can consider electric heating, either using underfloor or radiators.
Adding new radiators to an existing heating system will cost around £700, but you might also need to check that your boiler is up to the task of supplying an extra bedroom and bathroom. Some increase the size of their boilers while adding new radiators and a bathroom, which can add another £3,000 to the budget. Water underfloor heating costs around £100/m2 for an existing house, and electric will be more like £65/m2.
Bathrooms
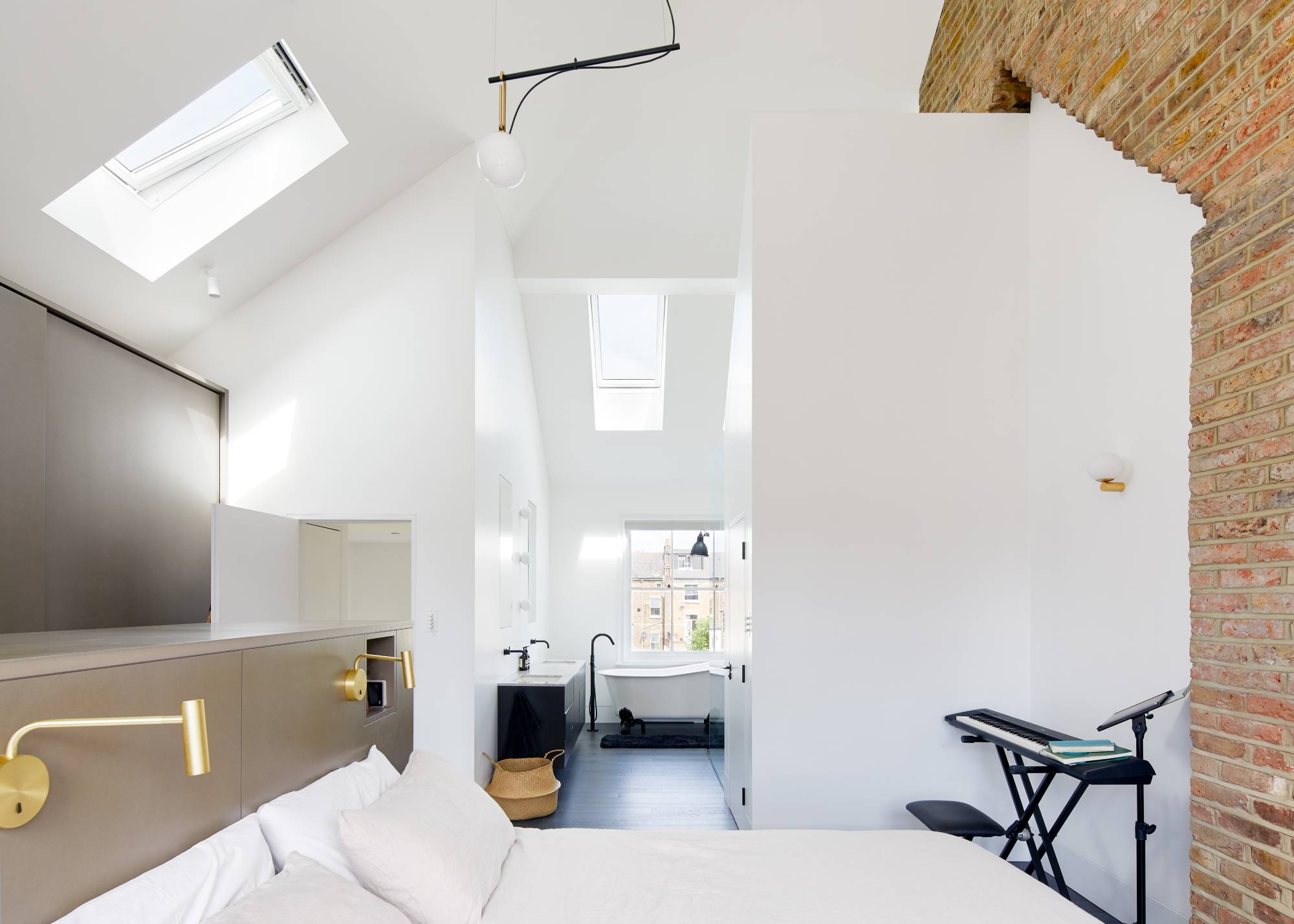
For those modern bathroom ideas, waste water and soil pipes will need to be located in a place to either join existing pipes or create new drainage, which can be costly.
"Beyond the cost of plumbing itself, think about the quality of the sanitary ware," says Nick Smith. "Are we specifying designer products with specialist finishes? What about the tiles? Large-format porcelain or natural stone tiles can completely change the look of the room, but will dent the budget. Have you considered made-to-measure shower enclosures with high-spec trim, or even the option of a freestanding bath where space allows? These design-related choices have a significant effect on the overall cost."
The average en suite costs £3,500.
Furnishing and Finishing
No one goes through an entire loft conversion to be left with a blank space! Flooring, plastering, skirting boards, built-in storage, bathroom tiling and fittings, the list goes on and on. You will need to plan in advance to properly allocate part of your budget on getting the room how you want it.
"Internally, if we’re designing a multi-functional space with bespoke joinery for wardrobes, integrated study areas, or even a hidden media unit, the cost will increase," advises Nick Smith, "Remember, it's not just about creating the extra room it's about how that room functions and feels."
FAQs
Does the Type of Loft Conversion Impact the Price?
The complexity of your loft conversion will directly impact the cost; a straightforward conversion with no extension and no bathroom will be significantly cheaper than a roof replacement or hip-to-gable extension. A dormer extension sits somewhere in the mid-range.
Nick Smith advises: "For the dormer loft conversion, £45,000 to £55,000 is a reasonable base for a properly planned project. This can readily increase depending on the type of dormer and internal layout. A simple flat-roof dormer will cost less than an architecturally pleasing gable or L-shaped dormer, which requires more complicated construction."
Sometimes, loft conversions aren't the most cost-effective ways of gaining extra space, so don't feel like it's your only option. Double extensions can provide additional bedrooms and bathrooms, as well as living area downstairs, for around £1,650 to £2,000 per m2 — quite comparable if your property can accommodate it!
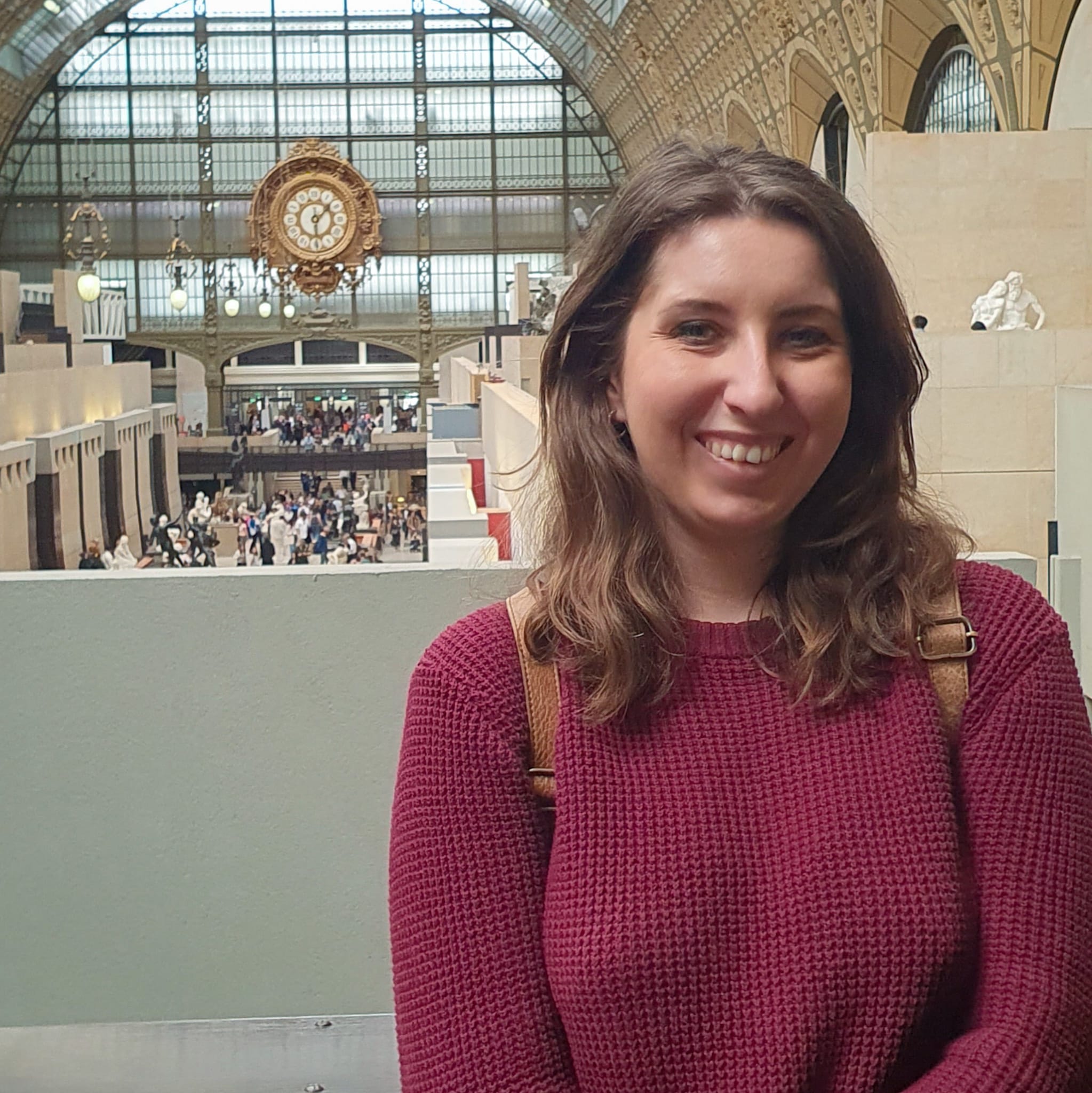
Amy is a freelance interiors and renovation journalist with almost a decade of experience in the industry. Previously Assistant Editor of Living etc.'s sister brand Homebuilding & Renovating and Editor for Independent Advisor, she has vast experience writing about home improvement, interior design, landscaping and more. She has written and edited for Homes & Gardens, Ideal Home, Real Homes, Kitchens, Bedrooms and Bathrooms and Federation of Master Builders. Amy is also an experienced renovator, having completed a budget renovation of a mid-century property on a DIY basis (including fitting her own kitchen and bathrooms). She is currently renovating an 1800s cottage in Somerset to make it energy-efficient, light-filled and ready for modern living.