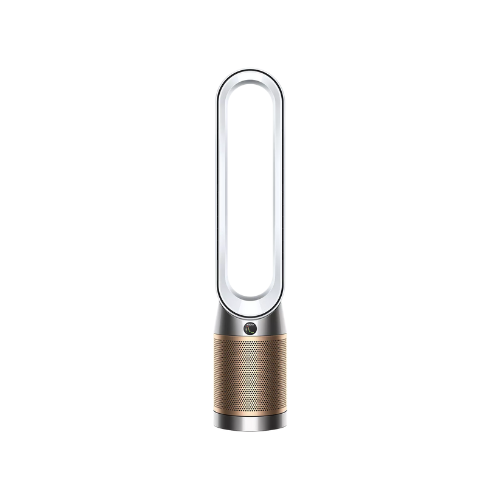These Are the 5 Worst Loft Conversion Mistakes You Can Make During Your Project, According to Architects and Builders
Converting a loft is a process that has the potential for numerous pitfalls. Here's how to avoid them

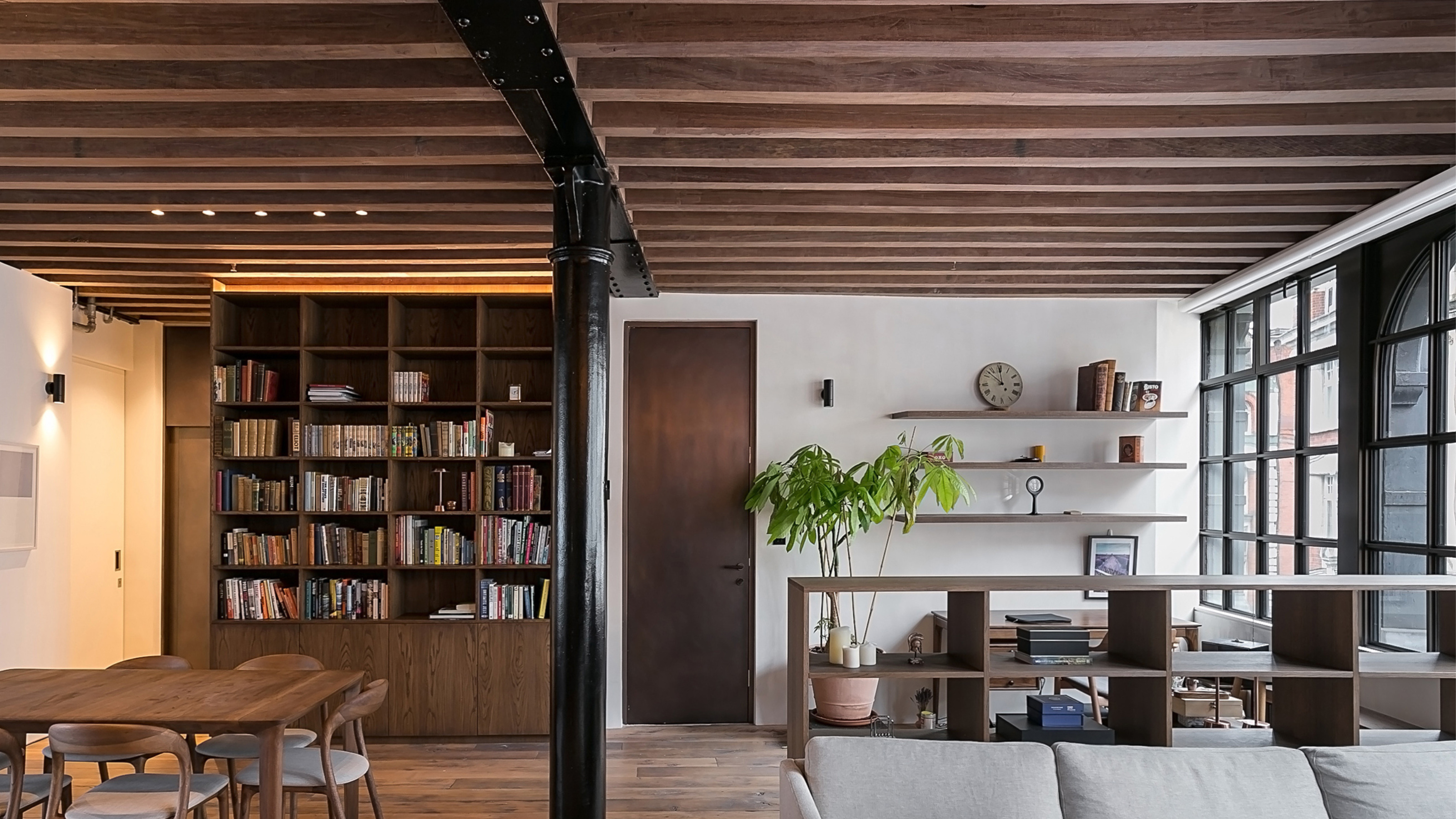
The Livingetc newsletters are your inside source for what’s shaping interiors now - and what’s next. Discover trend forecasts, smart style ideas, and curated shopping inspiration that brings design to life. Subscribe today and stay ahead of the curve.
You are now subscribed
Your newsletter sign-up was successful
Nothing screams wasted potential quite like an unused attic space, which is why a loft conversion is at the top of so many of our renovation wish lists. But there are a few loft conversion mistakes that you should keep an eye out for.
Whether you’re dreaming of a cozy cinema room, a guest bedroom, or even a home gym, the beauty of a loft conversion is that all of these options are there waiting for you. The downfall, however, is that reaching this dream doesn’t come cheap. A loft conversion can be an expensive and time-consuming process, so the last thing you want is to fall for any beginner's mistakes and end up costing yourself unnecessary time and money.
However, unlike your regular home extensions, loft conversions typically won’t require planning permission if you work within Permitted Development rights, making the whole process speedier and generally less painful. Additionally, oftentimes you can remain in your home throughout the renovation, and endure minimal hassle. In fact, a loft conversion can be a surprisingly easy way to reinvent your space, and will often cost less than you expect as well, so long as you know the right things to look out for.
Luckily, you’ve got some expert architects ready to offer you all the advice you need, so you can move on up. Here are some loft conversion mistakes you're probably making and what you need to do to avoid them, at all costs.
1. Not Planning for the Heat
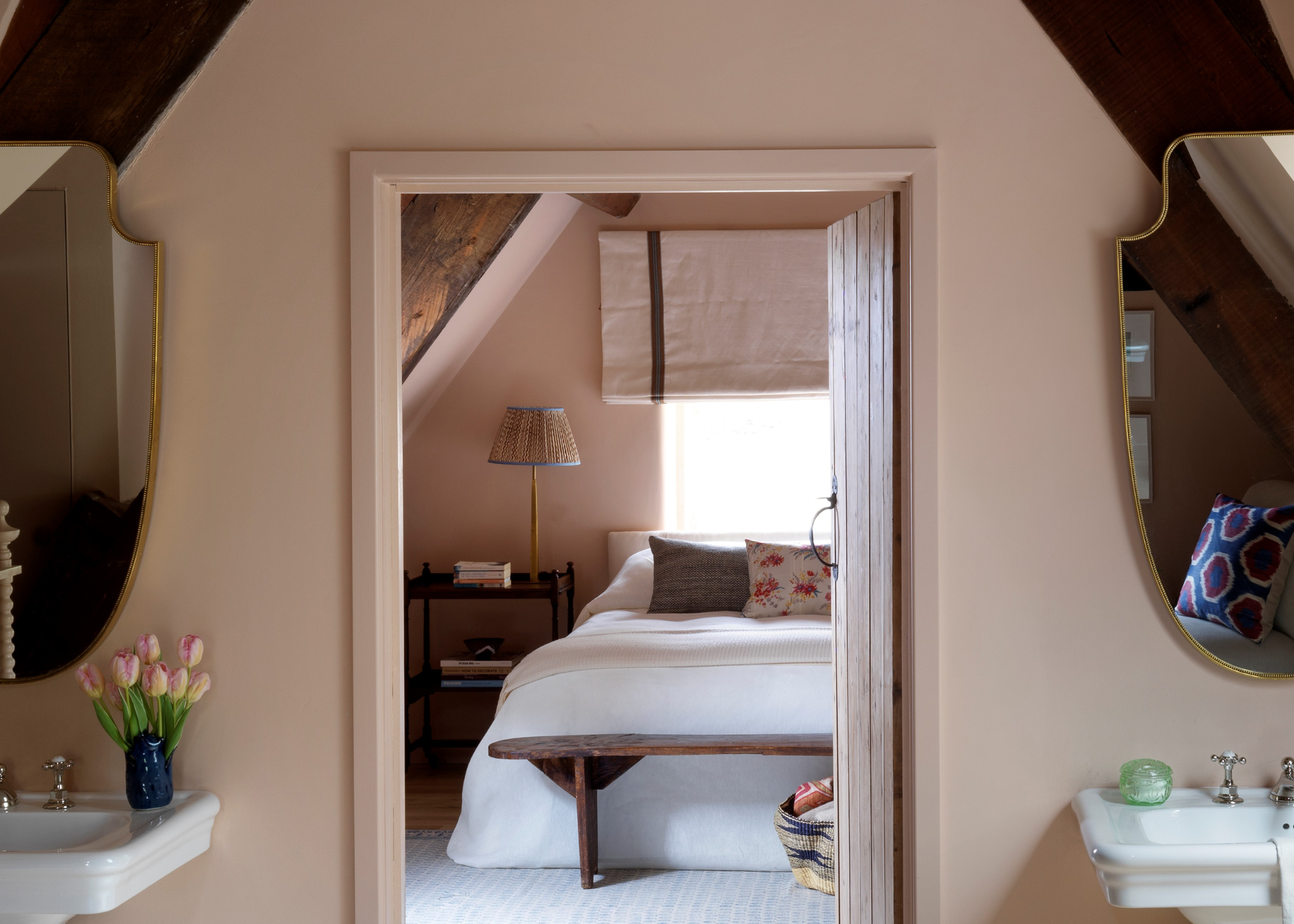
If you've ever spent a summer night in an attic room, you are already well-acquainted with the biggest downfall of a loft conversion - they get hot. And this isn't a cozy, toasty warmth; this is a stifling, constrictive heat, making for sleepless nights and a generally unappealing environment through the summer months.
Luckily, there are several things you can do to prevent this from becoming an issue. "People often forget that lofts get really hot in summer, and they don’t plan for air conditioning," comments Ross Malone, from Bloom Builders.
He continues, "Always plan for air conditioning — it’s almost always needed in a loft."
The Livingetc newsletters are your inside source for what’s shaping interiors now - and what’s next. Discover trend forecasts, smart style ideas, and curated shopping inspiration that brings design to life. Subscribe today and stay ahead of the curve.
While this will come with an added cost, it's a decision you'll never regret making, especially come August. While installing air conditioning is the most obvious way to cool down a room, there are other features you can incorporate into your design that will help minimise excess heat.
"Too much glass can also lead to overheating, as well as a lack of privacy," notes Lizzie Fraher, from Fraher and Findlay.
While a glass-fronted loft may look gorgeous, this material will result in an oven-like environment, not the relaxing hang-out spot you'd envisioned.
Ross Malone has been running design and building companies since 2012, after working in property development since the early 2000s. He has completed over 200 projects and has won several awards for his work. He is a former board member of the Federation of Master Builders. He is also a Director of RIBA chartered practice, Malone + Pike Architects.
2. Too Low Ceilings
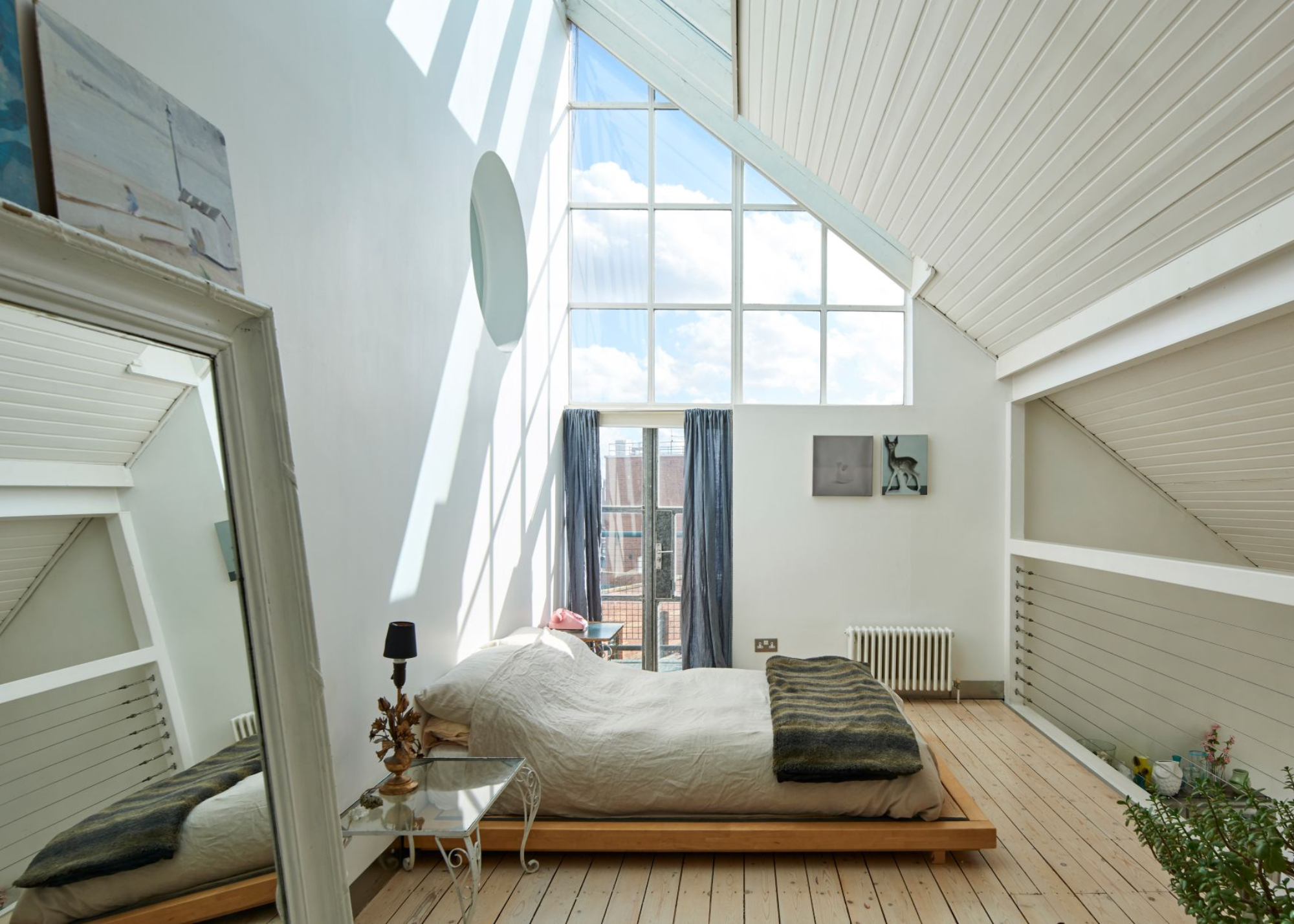
Of course, part of the package with a loft conversion is that, inevitably, you're going to be slightly closer to your ceiling than you will be in other parts of your home. However, don't take this to mean that you have to graze your head against the roof every time you stand up. There is a very reasonable and thoroughly achievable middle ground, plus, coupled with some tricks to make your ceiling look higher, this shouldn't be an issue.
Lizzie says, " One of the most common mistakes I see is limited ceiling height when the structure to support the new loft is built on top of the floor below's ceiling."
This may seem like the most obvious and cost-effective way to build your loft extension, but an overly cramped space will end up making you more reluctant to use the room you've worked so hard to create. "It's more expensive to modify the floor below's ceiling to sink the new structure in," Lizzie notes, "but it gives you way more head height."
Sometimes, spending a little bit more can make for a more worthy investment, and this is certainly one of those cases. Nathan Tyler, construction expert, agrees, saying, "It’s easy to get excited about adding a new room, but without properly managing the roof structure, the finished space can feel cramped. Always make sure your loft design leaves usable headroom, not just standing space at the very centre."
3. Bad Bathroom Placement
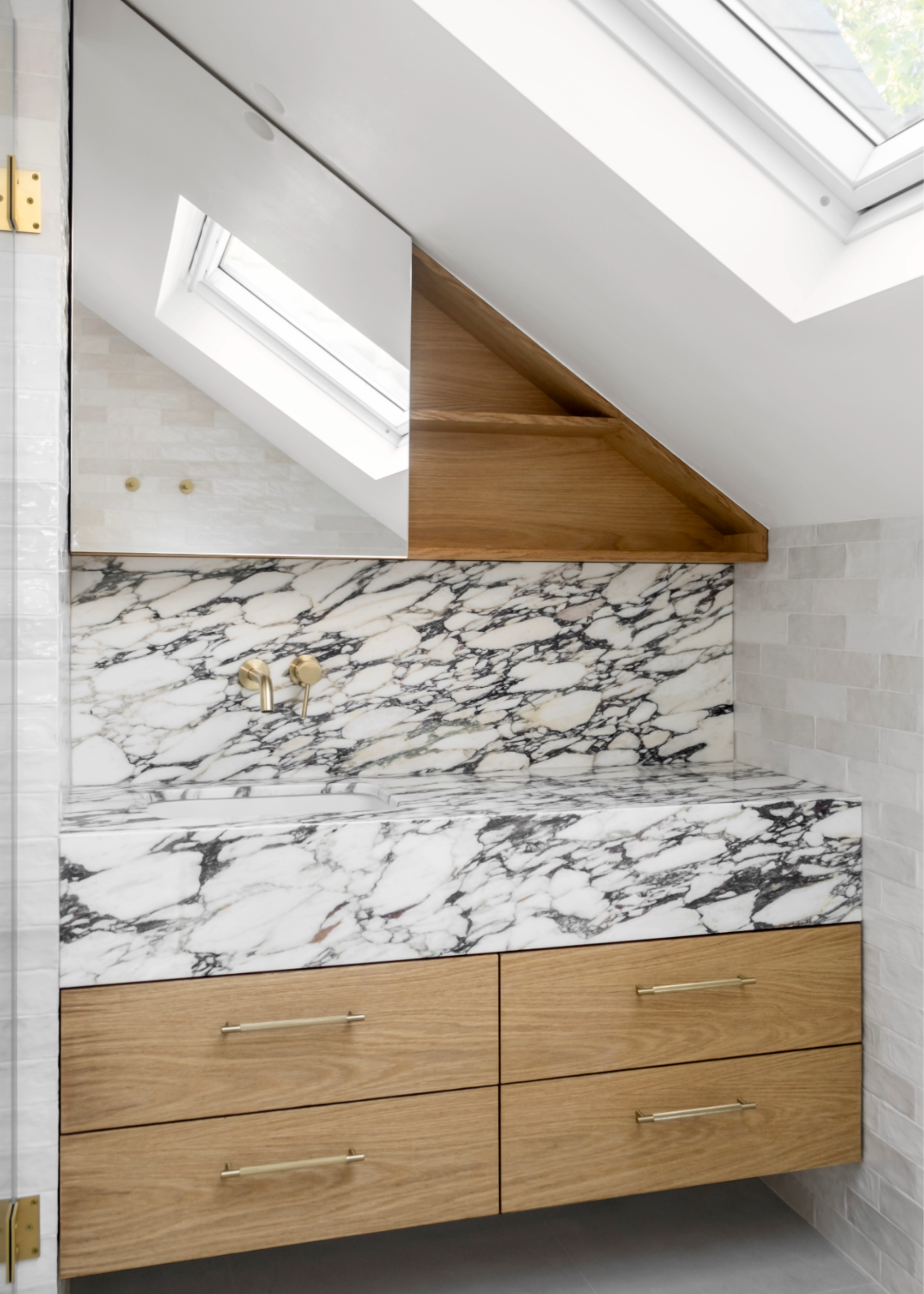
"The biggest mistake," begins Ross, "is putting the bathroom at the front of the house." While you may easily land on this bathroom layout idea without paying it a second thought, it's a choice you'd likely regret quite quickly.
"This makes plumbing much harder and more expensive," explains Ross.
Placing your new bathroom on the other side of the house from your existing toilets will mean you'll need to install an entirely new plumbing system, an expensive, time-consuming, and ultimately unnecessary addition.
"You need to plan properly before you start," Ross encourages. "Bathrooms should be near the existing plumbing if possible."
4. Ignoring Fire Prevention Measures
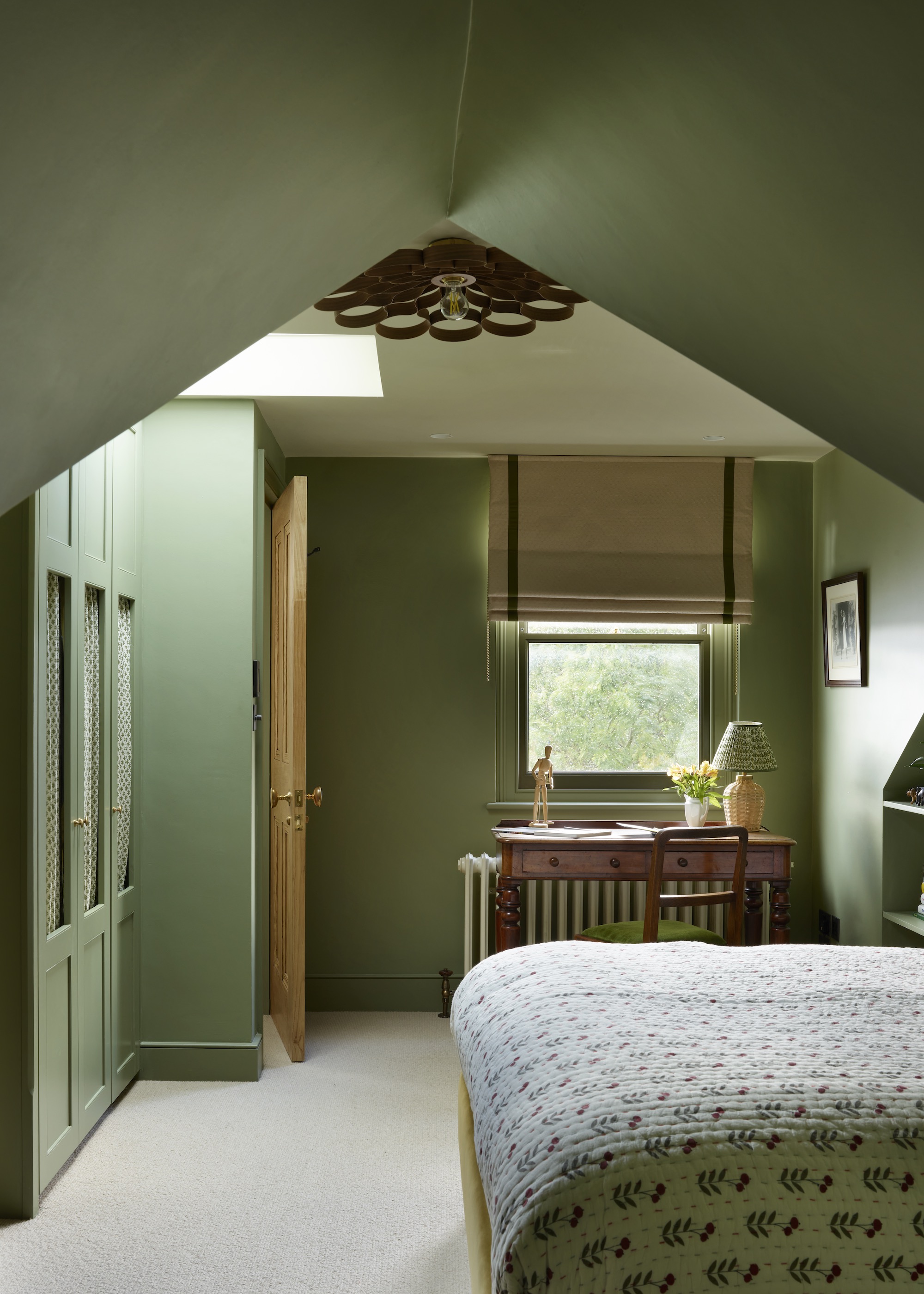
We understand the appeal of planning with aesthetics in mind, but it's crucial to remain alert to the importance of the fire prevention measures necessary in loft spaces, which will differ from planning a basement addition.
"Another big problem is fire regulations," says Ross. "Most lofts need you to upgrade all the doors in the house to fire doors." Unlike regular doors, fire doors utilize fire-resistant materials and typically include special seals that expand in the presence of heat, preventing the further spread of any smoke or flames.
"If the loft floor or a roof terrace is more than 7.5 metres above the ground, the rules get even stricter, and you usually have to add sprinklers or a misting system," Ross continues.
Speaking to a professional is a helpful extra measure to take to ensure your space is up to scratch. As Lizzie says, "Make sure you speak to a design professional about your statutory compliance requirements; something like a fire escape may require more involved work to make a loft feasible."
5. Roofing Errors
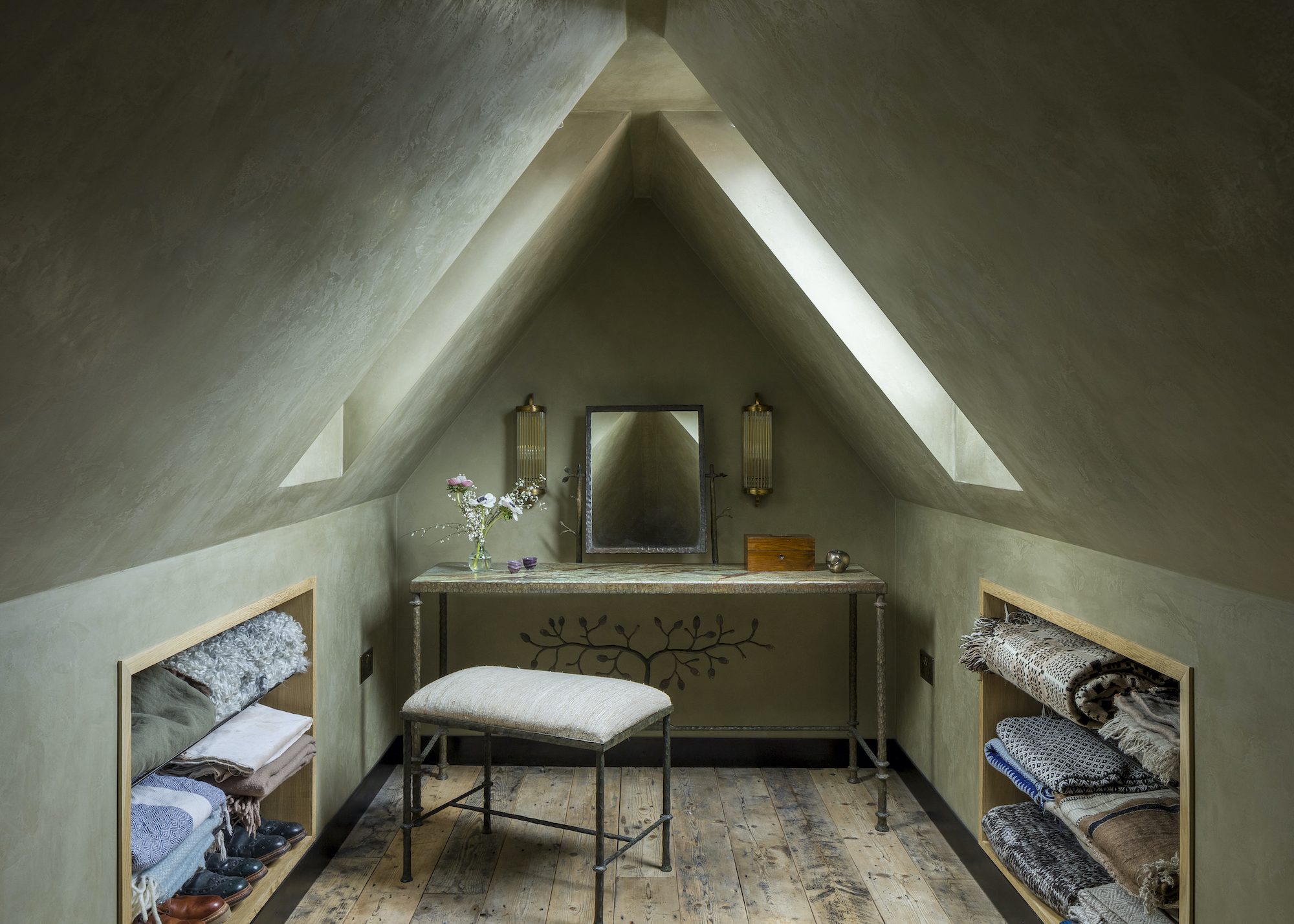
"From a roofing materials perspective, one of the most common mistakes when converting an area to a loft is improper flashing installation around new dormers, skylights, and roof extensions, which can lead to water intrusion," comments Jon Abernathy, an experienced contractor at TAMKO.
This is just another example of people rushing through important structural decisions to focus on the more exciting design features. Nathan further echoes this point and say, "Insulation often gets overlooked to save money, but poor insulation turns a loft into an oven in summer and a fridge in winter. It’s much harder (and more expensive) to fix later — get it right first time."
Working alongside a professional roofing expert can be invaluable help to ensure you get it right the first time and have a manageable attic temperature in summer.
"Involve a roofing professional from the start, and insist on roofing materials that are designed to work as a system," says Jon. "Whether adding dormers, skylights, or simply reinforcing the structure, ensuring correct installation of underlayment, flashing, ventilation, and shingles will help protect your loft (and investment) and prevent costly repairs down the road."
"Think beyond just squeezing in another room — treat the loft like part of the main house, not a bonus," explains Nathan. "Proper planning around space, insulation, and light will make the difference between a box-ticking project and a genuinely beautiful new living area."
With this advice in mind, you're well on your way to planning a loft extension that is as beautiful as it is comfortable. All that's left is to decide what you want to do with the space — perhaps some attic bedroom ideas can help kickstart your decision process.

Maya Glantz is a Design Writer at Livingetc, covering all things bathrooms and kitchens. Her background in Art History informed her love of the aesthetic world, and she believes in the importance of finding beauty in the everyday. She recently graduated from City University with a Masters Degree in Magazine Journalism, during which she gained experience writing for various publications, including the Evening Standard. A lover of mid-century style, she can be found endlessly adding to her dream home Pinterest board.

