The 5 Types of Loft Conversions Every Homeowner Should Consider When Extending Up
We explain everything you need to know about the most common types of loft conversions to help you make an informed decision

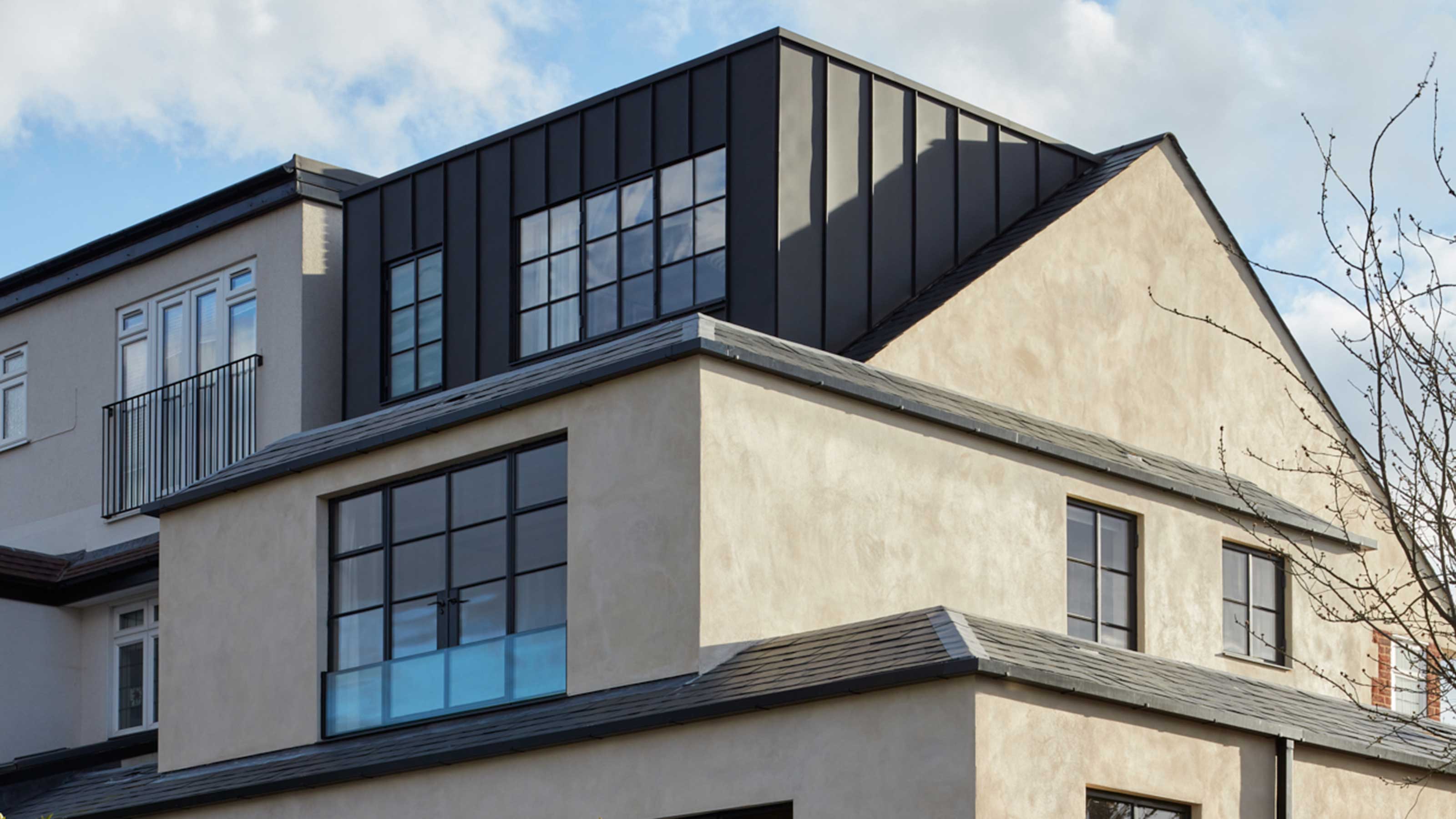
The Livingetc newsletters are your inside source for what’s shaping interiors now - and what’s next. Discover trend forecasts, smart style ideas, and curated shopping inspiration that brings design to life. Subscribe today and stay ahead of the curve.
You are now subscribed
Your newsletter sign-up was successful
If, like so many others, you are currently doing nothing with your loft space other than using it to store all that 'stuff' you don't really need to hang on to, then you really are missing a trick.
There are many different loft conversion ideas to explore, making this a project available to most people seeking to add space to their homes without expanding their footprint.
With this in mind, we're here to guide you through the options, from the best types of loft conversions for those on a tight budget to solutions that can be used by homeowners who previously thought this type of project wasn't feasible for their property.
Rooflight Loft Conversions
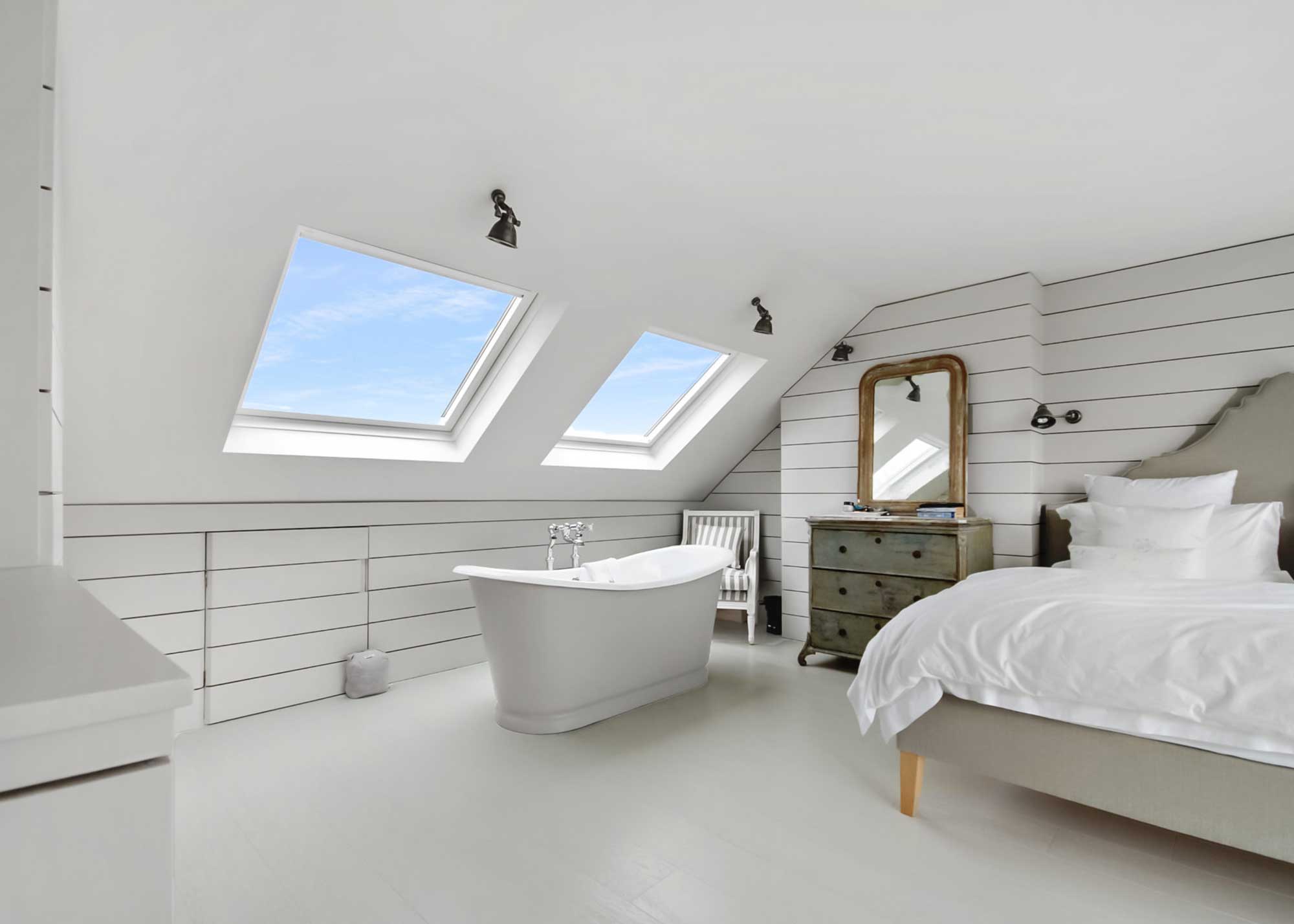
Simple but effective, a rooflight conversion is an affordable option.
This type of loft conversion also goes by several other names, including a Velux or skylight conversion. It is one of the simplest and cheapest ways of turning the space in your loft into a habitable room and is perfect for many attic bedroom ideas.
"A rooflight loft conversion is the cheapest option, being incredibly simple in its design," picks up MD of Simply Loft, Rob Wood. "It does not alter the structure of the roof because it simply adds skylight or Velux windows to the existing roof structure. This brings in more light to your loft, which is ideal if you want to convert your attic space into a bedroom, office, or studio.
"A popular favourite for this type of loft conversion is a 'cabrio' system, which allows the window to open up into a balcony," continues Rob, although he goes on to point out that this won't be the right type of conversion for everyone.
"They give limited headroom and are best suited to properties with high-pitched roofs," adds Rob.
The Livingetc newsletters are your inside source for what’s shaping interiors now - and what’s next. Discover trend forecasts, smart style ideas, and curated shopping inspiration that brings design to life. Subscribe today and stay ahead of the curve.
Average cost: From £30,000
Pros of rooflight loft conversions:
• Cost-effective
• Quick and simple to carry out
• Often no need for planning permission
• Non-disruptive to daily life
Cons of rooflight loft conversions:
• Give limited headroom
• Unsuitable for some roof types, such as trussed
Rob and Helen Wood set up The Simply Construction Group in 2008. They sought to professionalise the stressful and disorganised construction industry. Initially setting up the brand Simply Extend, the Simply Construction Group has grown to include Simply Loft, Simply Basement and Simply Architects.
Dormer Loft Conversions
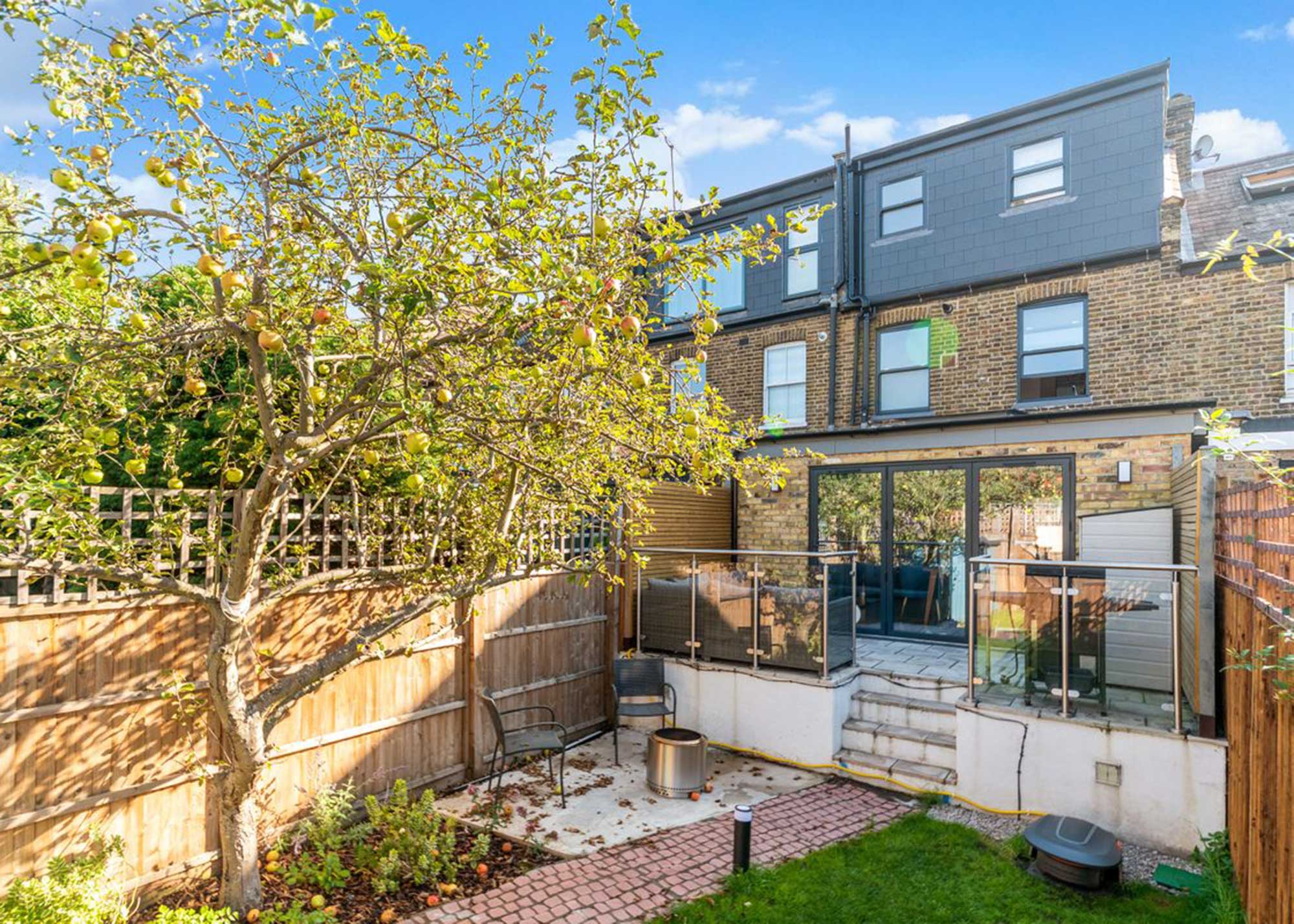
Dormer loft conversions, such as this flat roof design, are suitable for all kinds of properties, including terraced.
Dormer loft conversions are one of the most popular ways to transform this space due to their cost effectiveness, particularly in comparison to standard rear extensions, and design versatility.
"A dormer loft conversion is usually built out of the existing slope of the roof and provides a cost-effective way to add extra space to your property," explains Rob Wood. "Some types of dormer loft conversions can result in up to 50 cubic metres of additional space, depending on the type of house and the size and style of the extension.
"In addition, much of the work involved can be carried out from scaffolding outside your home, making for minimal disruption when compared to most other types of home extension," adds Rob.
"A single dormer is where the roof of the dormer is a single flat plane that protrudes out horizontally from the roof of the building, creating additional internal space to the front or rear of the property," picks up Luke Carroll from Creative Spaces. "This type of loft conversion begins in the region of £55,000 (in London). However, this is an average price, and it will vary depending on the size and specifications required. The specification that would impact the costs of a single dormer loft conversion would be the finishings and non-standard items, including the type of tiles, non-standard lighting, bespoke sanitaryware, or shower screens."
Average cost: From £50,000
Pros of dormer loft conversions:
• Lots of design flexibility
• Results in plenty of headroom
• Allows for the addition of patio doors
• Compatible with standard, vertical windows
• Planning permission is often not necessary
Cons of dormer loft conversions:
• Often receive less light than conversions with rooflights
• More expensive than rooflight conversions
Creative Spaces is led by Luke Carroll, who has been working in residential and commercial construction and project management for over 20 years. Luke is a qualified carpenter by trade and has project managed everything from residential construction and refurbishment projects to multi-million-pound commercial fit outs for major international clients. Luke established Creative Spaces in 2013 as a London loft and extension specialist.’
It is important to note, too, that there is not just one type of dormer loft conversion. As Ian Garner, project coordinator at Absolute Lofts, explains here, you can choose from any of the following designs:
Flat-roofed dormer: "Typically built at the rear of your home, a flat-roofed dormer has, you guessed it, a flat, horizontal roof," explains Ian. "It usually expands the width of your home, super-sizing your space."
Side dormer: "These dormers are built into the side facing roof slope. They are ideal for adding space to a property where the roof ridge runs from the front to the back of the home."
L-shaped dormer: "An L-shaped dormer creates an immense amount of space as it comprises two connected dormers in an L-shape."
Front pitch dormer: "A front-pitched dormer, also known as a gable dormer, is a small dormer topped with a mini gable roof."
Ian is project co-ordinator at Absolute Lofts, where the collective experience of the team goes beyond 100 years. Every team member, from builder to electrician to surveyor to office manager, are experienced, fully insured and highly qualified within this field.
Hip-to-Gable Loft Conversions
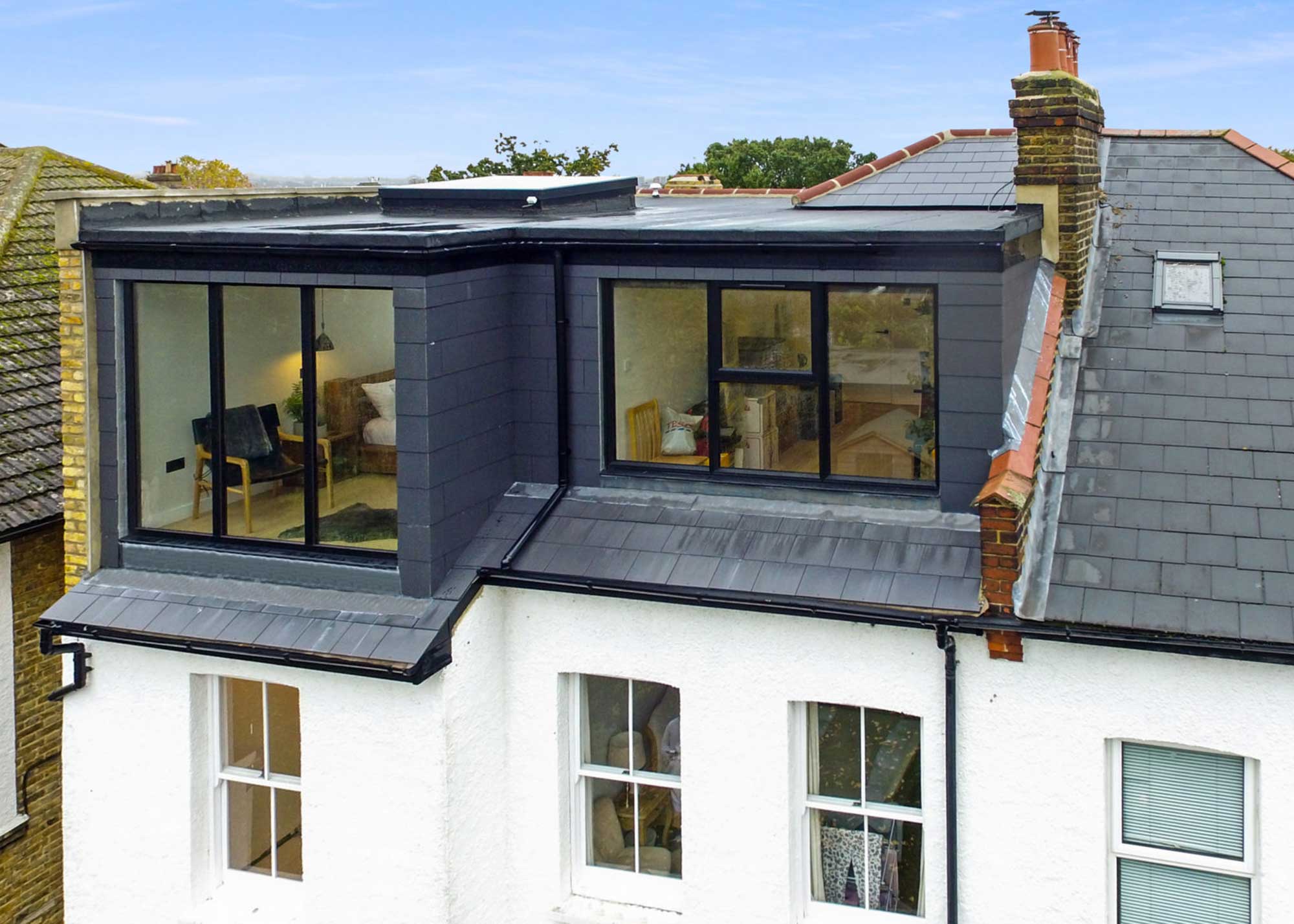
By combining a hip-to-gable and dormer loft conversion, four new rooms have been created at the top of this semi-detached house.
This next type of loft conversion is suitable for a whole range of house types and can be used for all kinds of things, from master bedroom ideas to home offices, making it a popular choice.
"A hip-to-gable loft conversion is well-suited to semi-detached or detached properties which have a hipped roof, where the sides of the roof all sloped inward," explains Rob Wood. "The sloping sides on either end of the property are adjusted to be straight, so that more headspace or height is available in the loft space. This new vertical wall is called a gable, hence the name 'hip-to-gable'.
"A hip-to-gable conversion works particularly well for homes with limited width but a longer length," adds Rob.
"Hip-to-gable conversions can be left as is or combined with a rear dormer conversion, expanding your loft space even further," picks up Ian Garner. "The only home that isn’t structurally suitable for a hip-to-gable is a mid-terrace property."
Average cost: From £60,000
Pros of hip-to-gable loft conversions:
• Adds significant value to a property
• Results in a vast amount of new space
• Can be combined with a dormer for additional space and headroom
Cons of a hip-to-gable loft conversion:
• Often requires planning permission
• More expensive
• Unsuitable for terrace houses
• More complex procedure
Mansard Loft Conversions
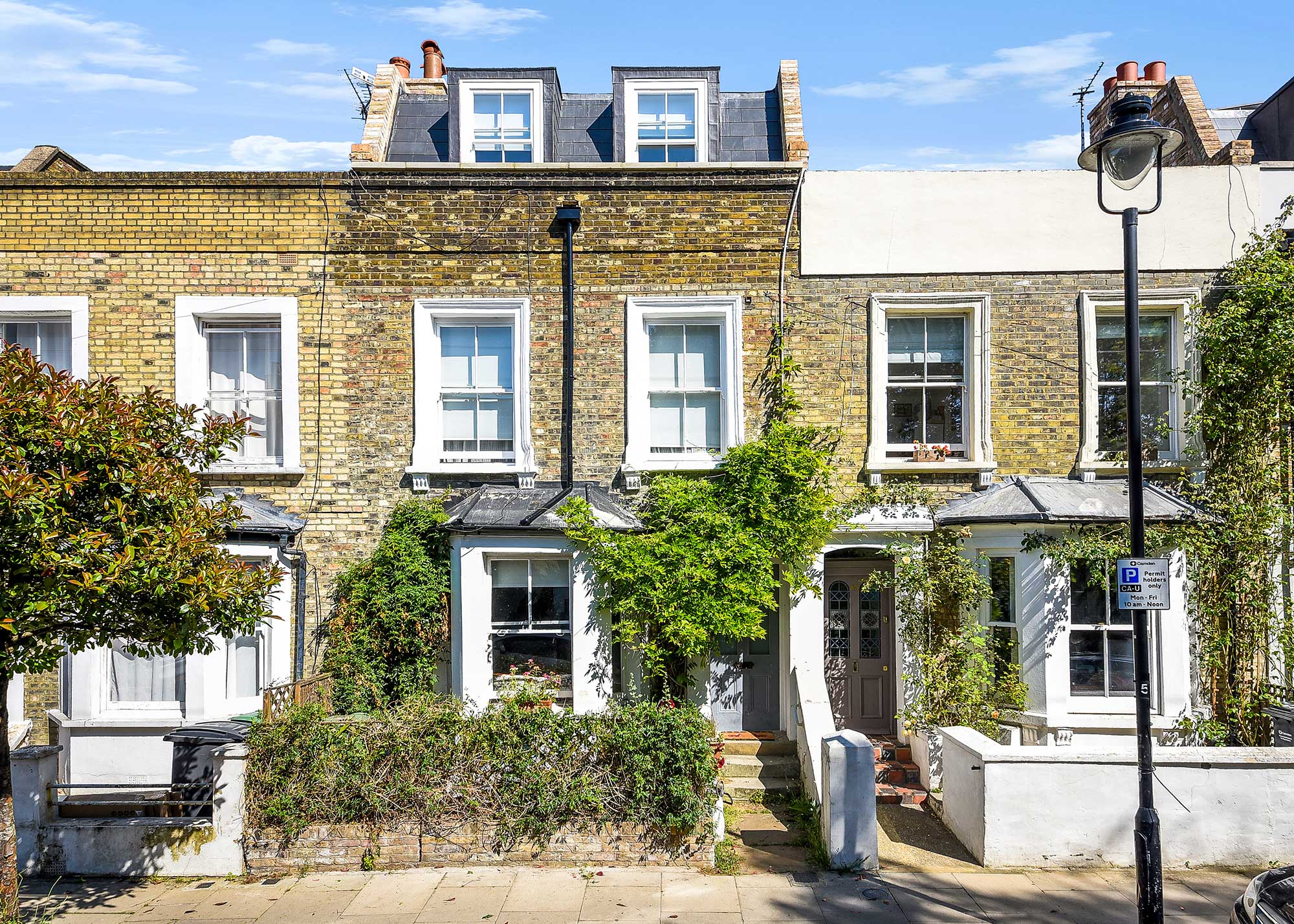
A mansard loft conversion will often feature dormer windows.
If you want one of the best ways to add value to your home and are willing to spend a little more to get maximum additional space, a mansard conversion could be the best option for you.
"A mansard loft conversion is built on the rear of the property, altering the slope of the original roof completely by making it almost straight at a gradient of 72 degrees," explains Rob Wood. "There are lots of options for mansards, with Juliet balconies and space for multiple rooms to be created."
You could also consider a double mansard loft conversion, pretty much the largest loft type of conversion available.
"The most expensive type of loft conversion would be a double mansard loft conversion," picks up Luke Carroll. "This is where the roof has 70 degree angle on the front and back slope with mansard windows on both sides and a flat roof between. This type of loft conversion (in London) would likely start at around £115,000."
"Mansard loft conversions typically take between 8 to 12 weeks to build," adds Rob Wood.
Average cost: From £60,000
Pros of mansard loft conversions:
• Add almost a whole new storey
• Suitable for all kinds of house types
• Maximum headroom
• Flexible design options
• Add considerable value
• Can be cheaper than an extension
Cons of mansard loft conversions:
• Most expensive
• Often require planning permission
Modular Loft Conversions
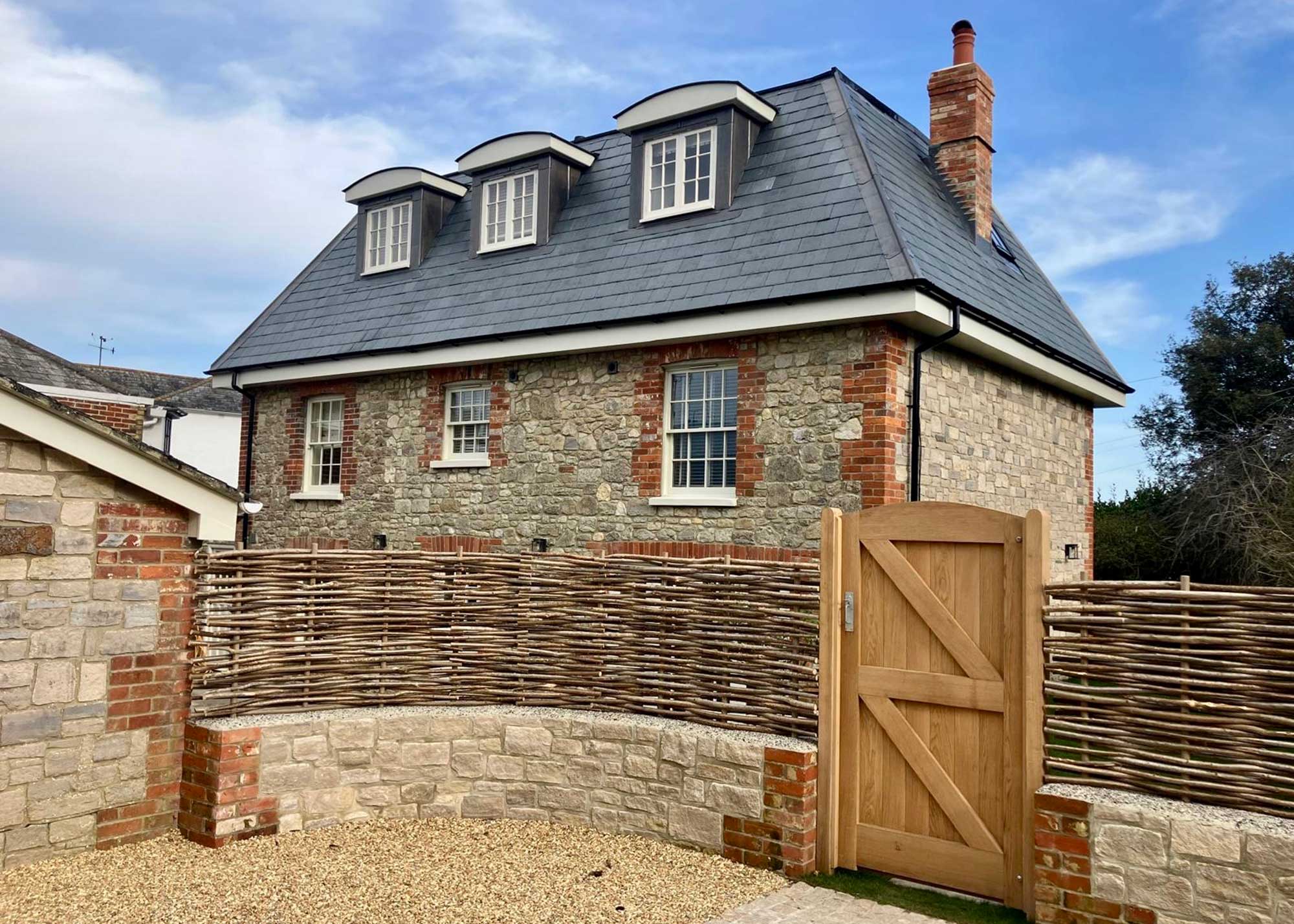
Modular loft conversions involve adding a whole new prefabricated section to the top of a house.
Which brings us on the the last type of loft conversion: modular, also known as prefab, loft conversions.
"A modular loft is a type of prefabricated loft conversion that is built off-site," explains Ian Garner. "The loft structure is built in a factory in different sections, known as modules. These are then delivered by lorries to the property. Modular loft conversions require the entire existing roof of a property to be removed so that the new pre-built structure can then be lifted into place."
The great thing about this type of conversion is that even those properties with roof structures that make a conventional loft conversion tricky can benefit. They also come complete with everything you need to start using the new space — windows, internal doors, floors and even electrical sockets and so on.
That said, they tend not to offer the same kind of design flexibility as some other types, plus they can be more disruptive in some cases.
Average cost: From £55,000
Pros of modular loft conversions:
• Fast installation
• Upfront costs with no nasty surprises
• Everything included
• Suitable for most house types
Cons of modular lofts:
• Access required for cranes and lorries
• Hard to make changes later in the process
• Expensive
• Planning permission required
FAQs
What Is the 10-Year Rule for Loft Conversions?
If you are just in the process of planning your loft conversion, you hopefully won't need to know too much about this rule.
The 10-year rule basically refers to a planning law that says if a loft conversion (or any other unauthorised development for that matter) has been in place for more than 10 years and no enforcement action has been taken, it is now immune from any enforcement action.
Despite the safety net that this is often viewed as, you definitely shouldn't try to skip the planning application process to try to save on your extension costs in the hope that your own project will go unnoticed.
If you are desperate for an extra sleeping space but don't want to extend, a loft conversion could be the perfect place to locate your beautiful bedroom ideas.

Natasha Brinsmead is a freelance homes and interiors journalist with over 20 years experience in the field. As former Associate Editor of Homebuilding & Renovating magazine, Natasha has researched and written about everything from how to design a new kitchen from scratch to knocking down walls safely, from how to lay flooring to how to insulate an old house. She has carried out a number of renovation projects of her own on a DIY basis and is currently on the lookout for her next project.