See how a period property in London has been adapted for the 21st century
This period property in London is made modern through a striking rear extension, modern kitchen and bathrooms, while living spaces at the front have retained period details

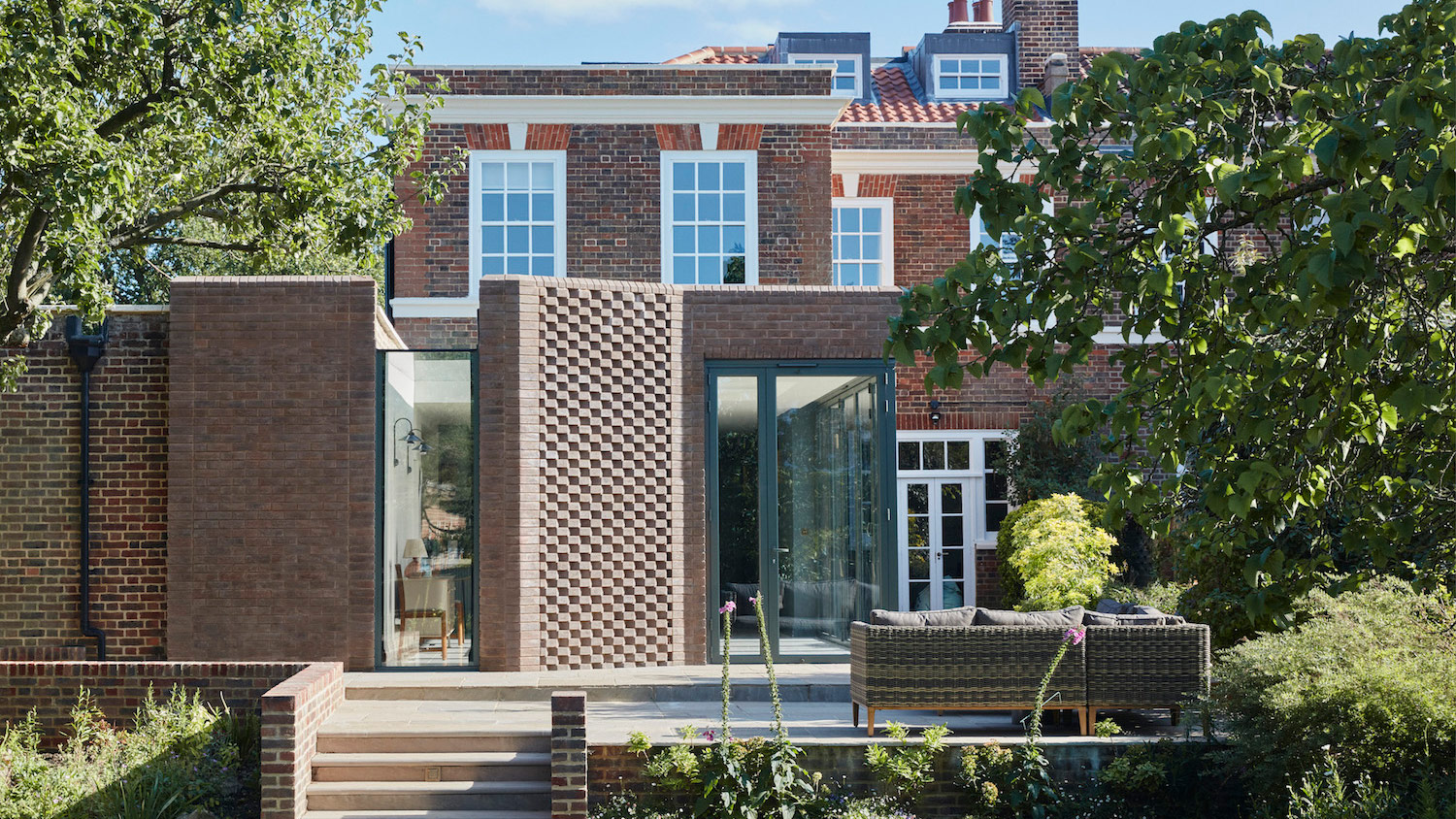
The property
A five-bedroom semi detached neo-Georgian period property in London was crying out for a better layout to turn it into a practical and aesthetically pleasing modern home.
Built in the 1930’s, the original interior layout of the house in Dulwich Common, South London, never presented the same grandeur or precision that the exterior displays. A series of badly planned spaces meant a dark interior with long corridors and little views of the surrounding garden.
The owners brought on Gruff Architects to unlock the potential of the internal space as well as extend the house to accommodate a new kitchen and dining room and connect the inside of the house to the surrounding garden.
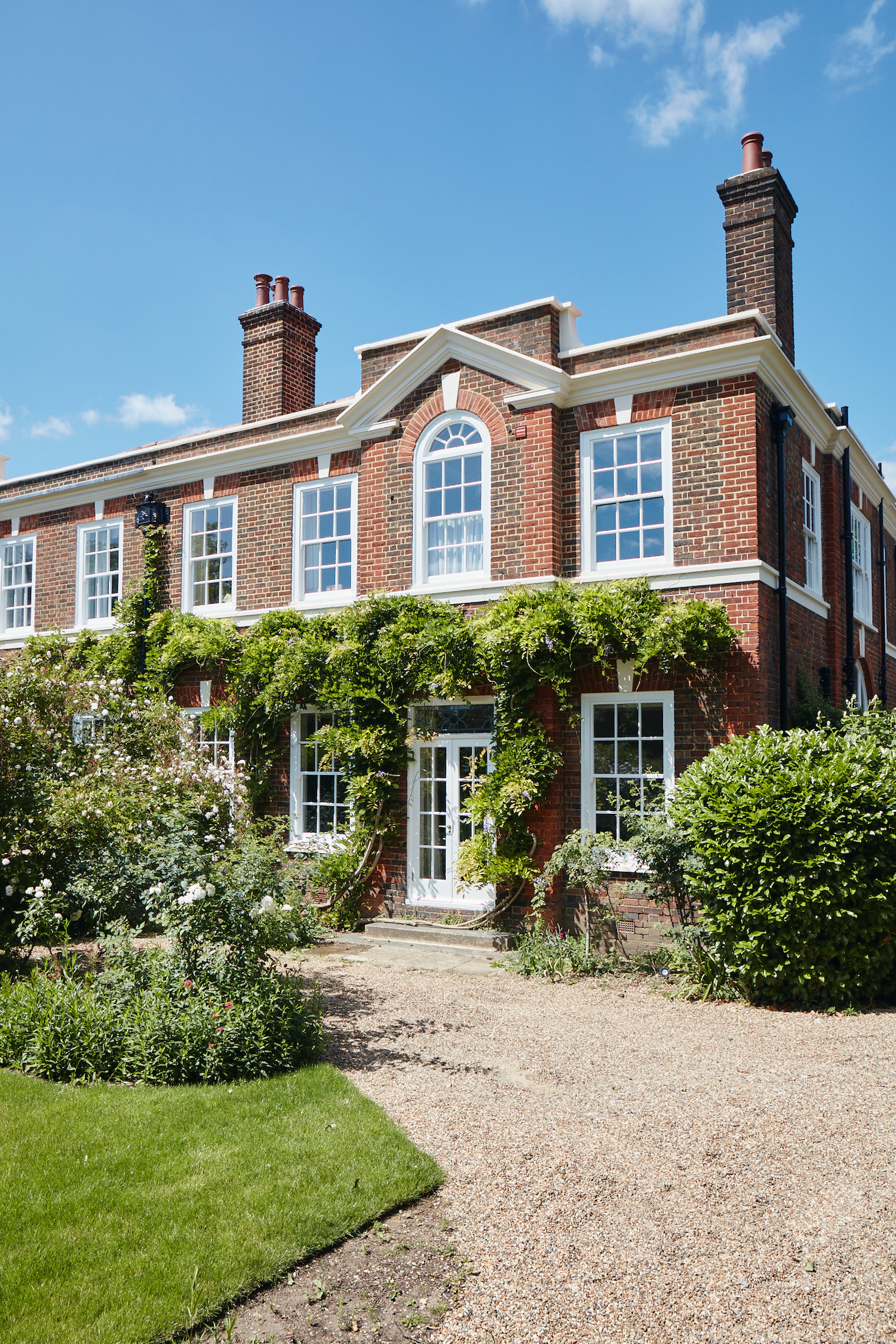
See Also: Modern home extension ideas – from side returns and conservatories to lofts and basements
The new extension
A new brickwork extension was created at the rear of the property for the kitchen and dining spaces.
The brick panels and glazed proportions sit in context with the precise neo-Georgian exterior whilst also presenting a modern application of the traditional material. The woven brickwork panel section, crafted in collaboration with a team of specialists, reflects the livelihood of the client as a textile designer.
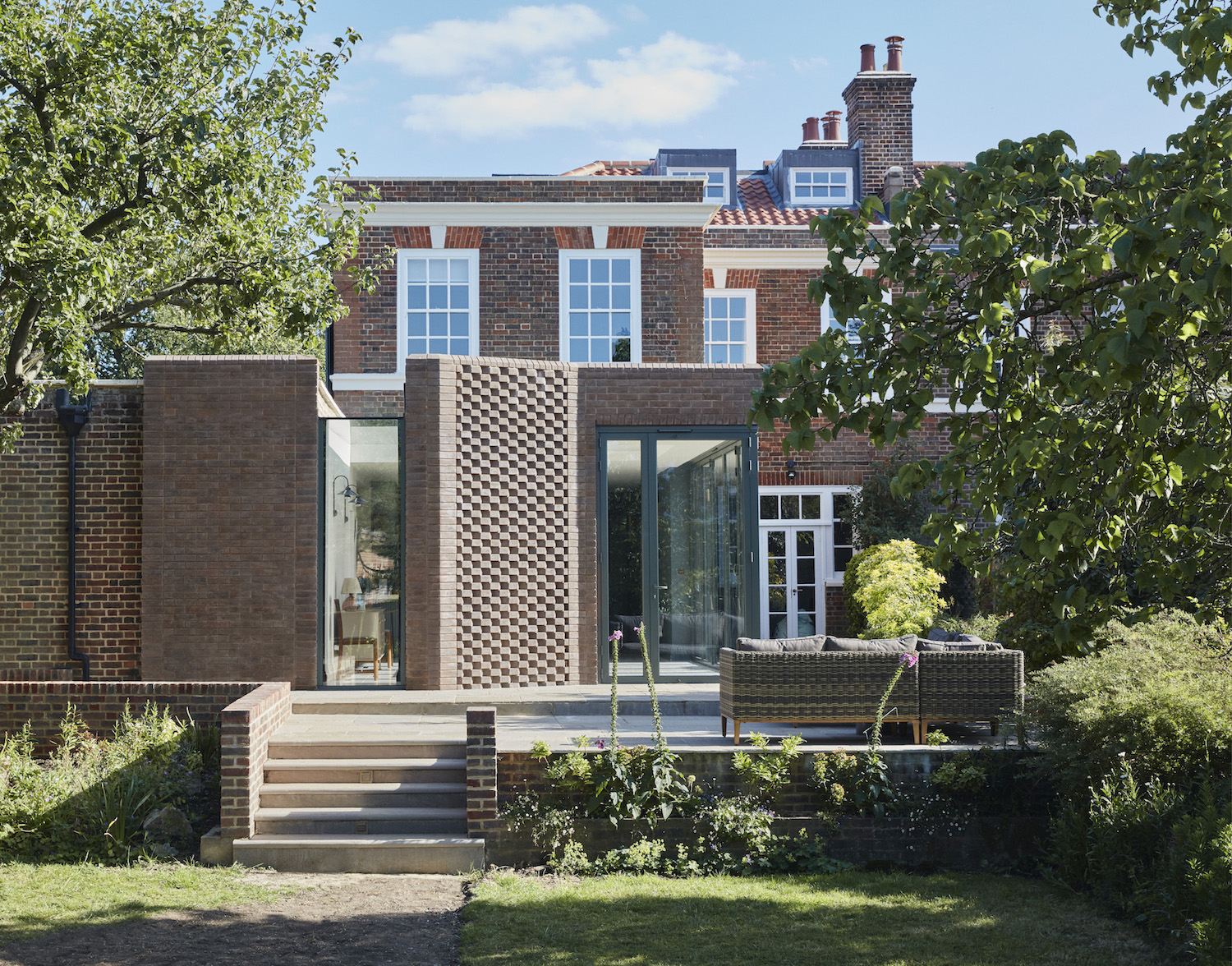
See Also: This Grade II-Listed Primrose Hill Home Hides A Modern Extension
The Livingetc newsletters are your inside source for what’s shaping interiors now - and what’s next. Discover trend forecasts, smart style ideas, and curated shopping inspiration that brings design to life. Subscribe today and stay ahead of the curve.
Living area
Gruff Architects stripped the house back and relocated the main staircase and circulation to a central location allowing new connections and original feature windows to be celebrated.
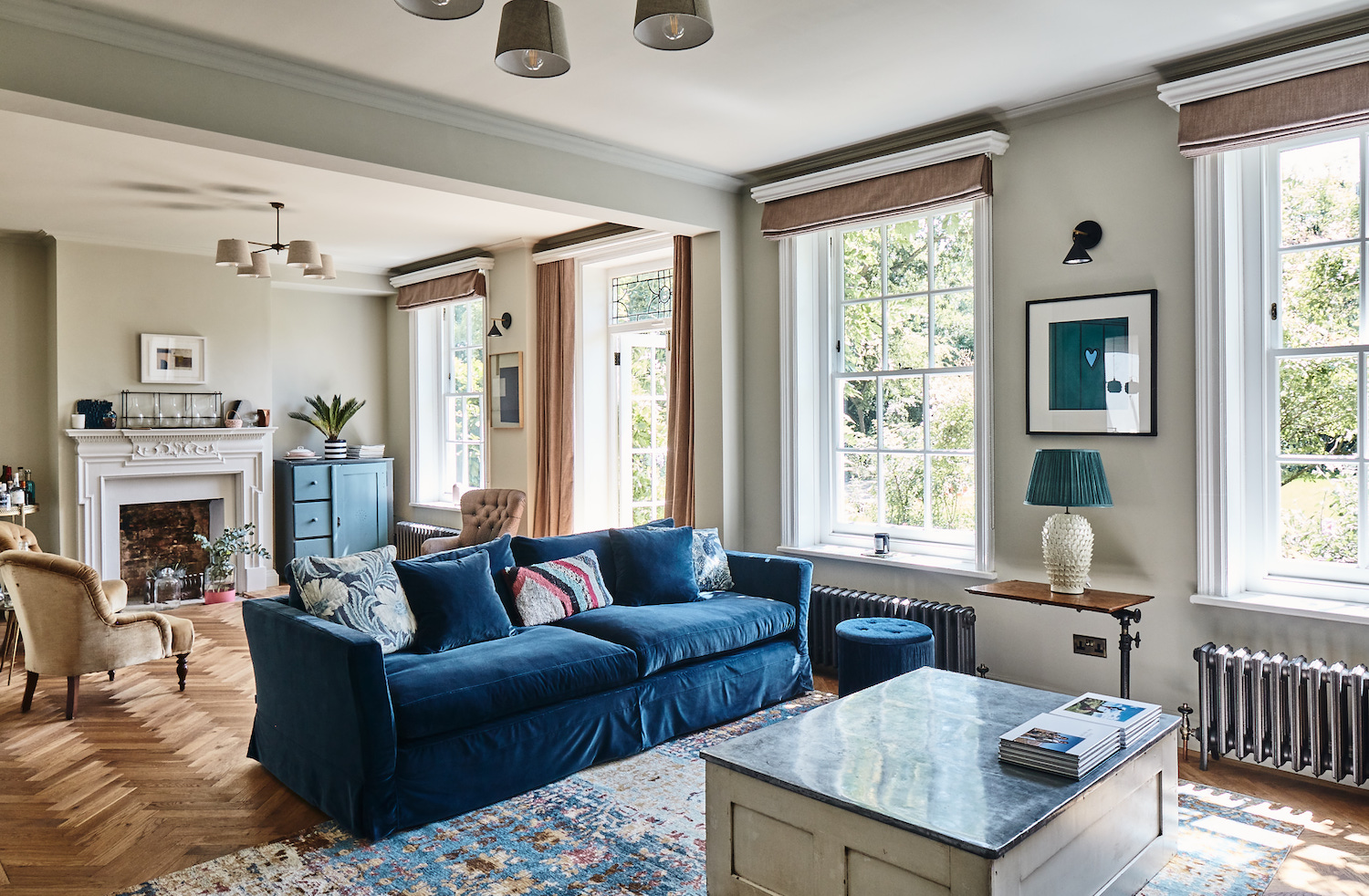
The parquet floors and original windows, with traditional radiators underneath, help to create a period feel in the living room. But there are some modern details too, for example with the sage green walls and painted mantelpiece.
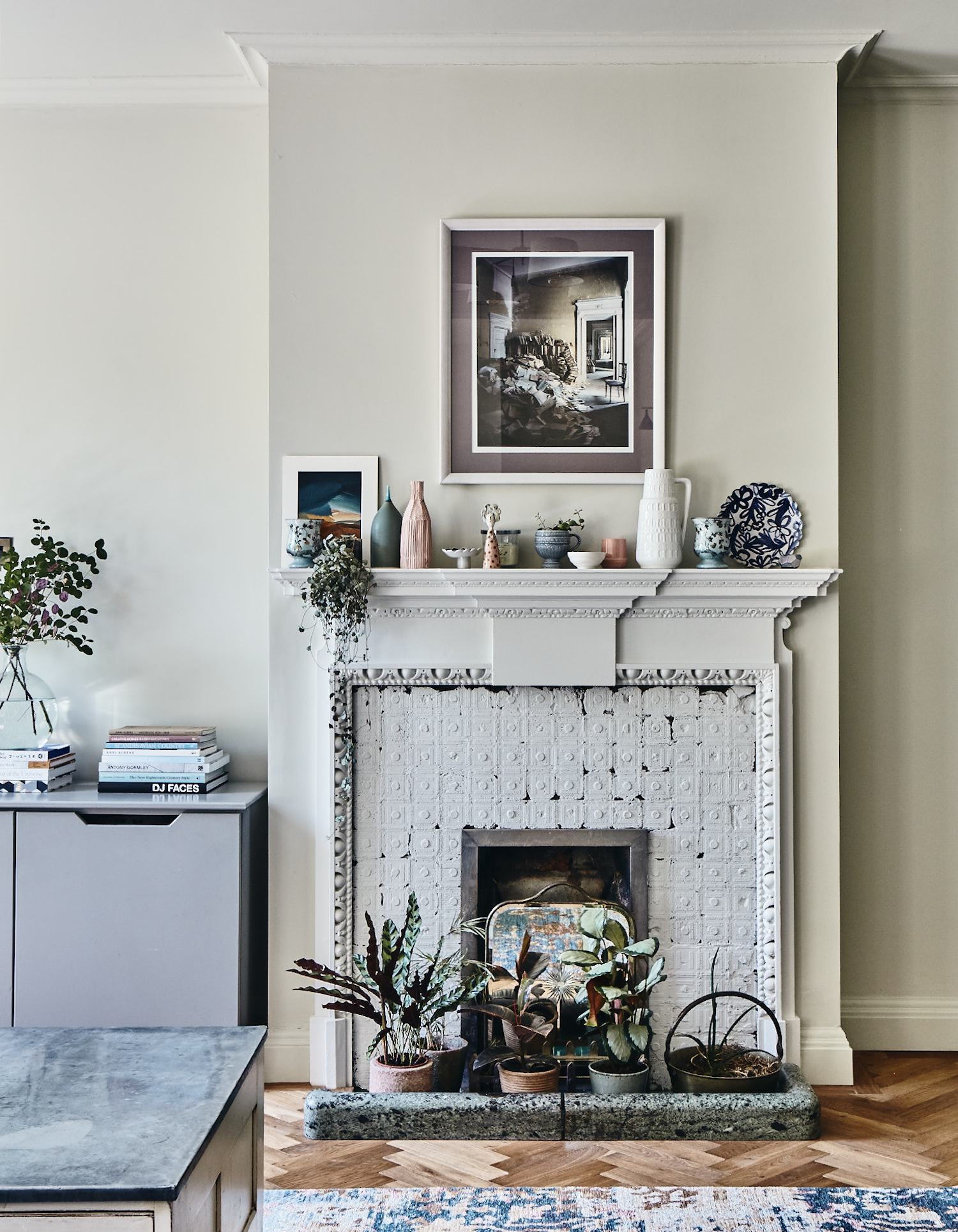
Kitchen
The new layout creates compositional views that go across rooms, always leading through light filled spaces and beyond to views of the garden.
The new, modern kitchen in particular features strikingly modern windows, with one that stretches right up and seamlessly connects with the skylight above it.
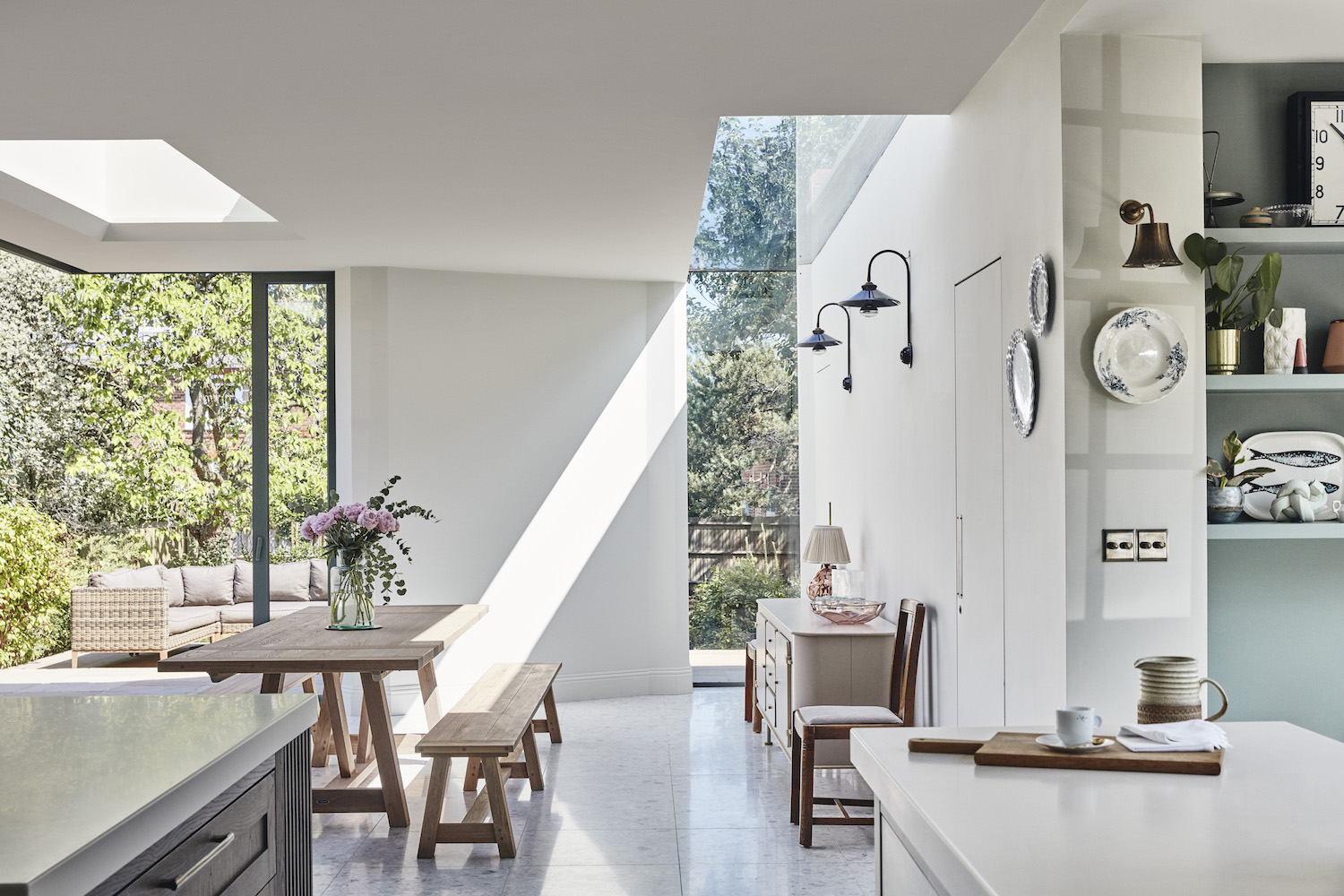
See Also: London's best designed home extensions
Bedroom
Bedrooms have also been given a fresh and up-to-date look, featuring brass bedside wall lamps and matching switches, a calming blue palette and a linen-upholstered bed and headboard.
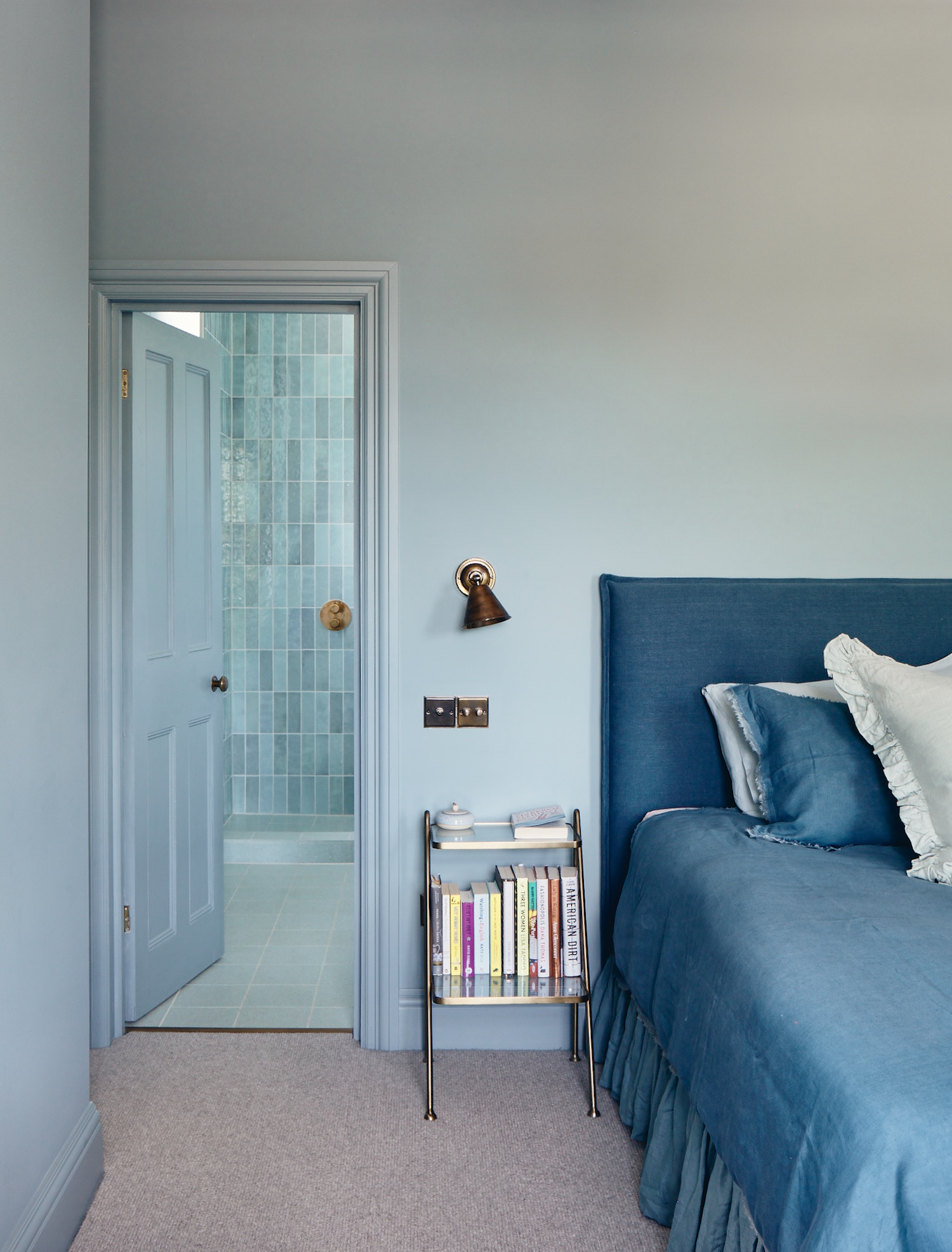
Master bathroom
The en-suite master bathroom features a modern scheme of vertical bathroom wall tiles and on-trend brass detailing.
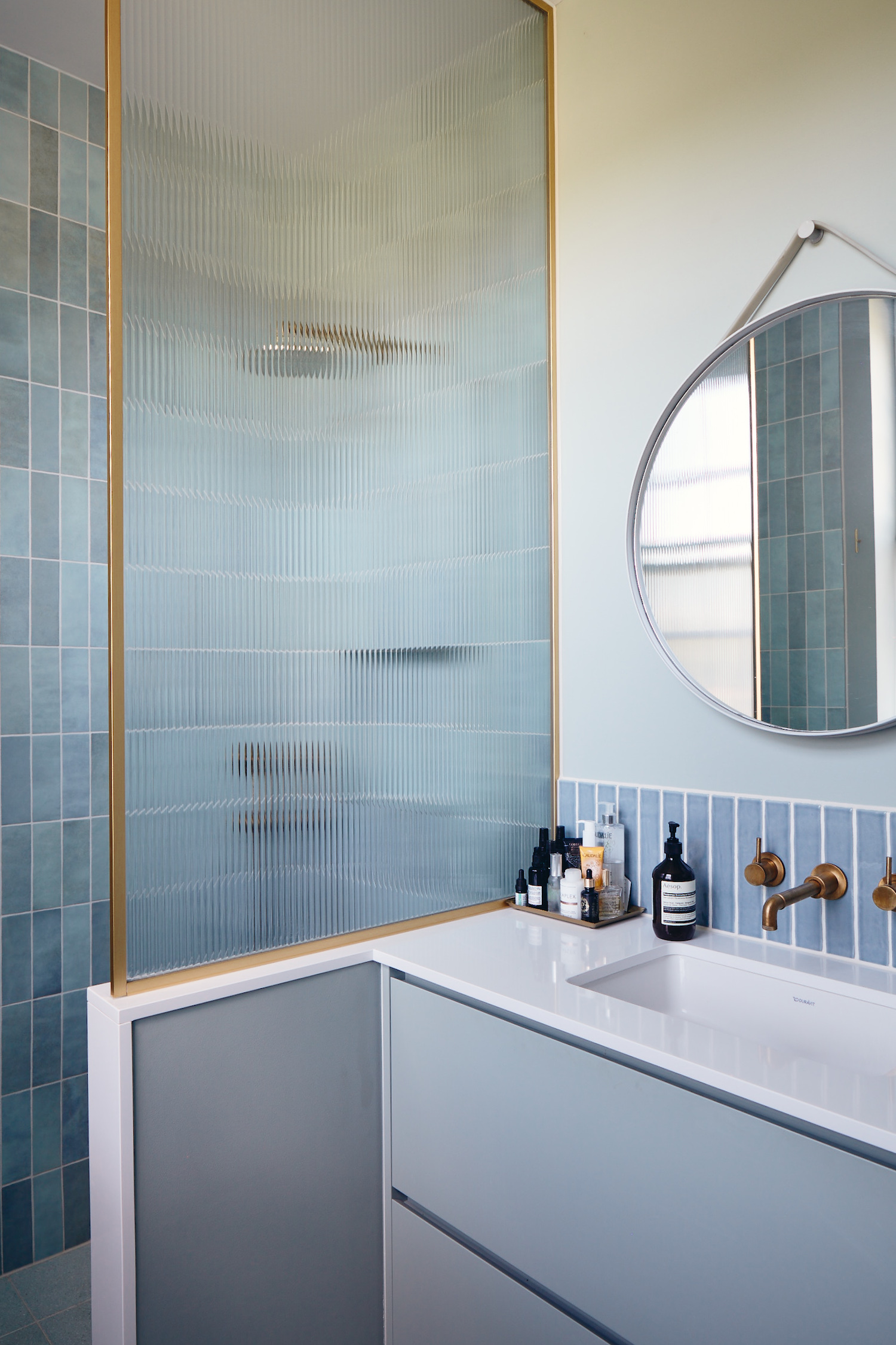
See Also: 30 Modern Bathroom Trends That Add Instant Wow Factor
Family bathroom
Meanwhile the family bathroom features an original arched window, and is kept modern with a new freestanding bath, chic marble tiles and blush pink bathroom walls.
See Also: Chic And Stylish Paint Colours For Your Bathroom
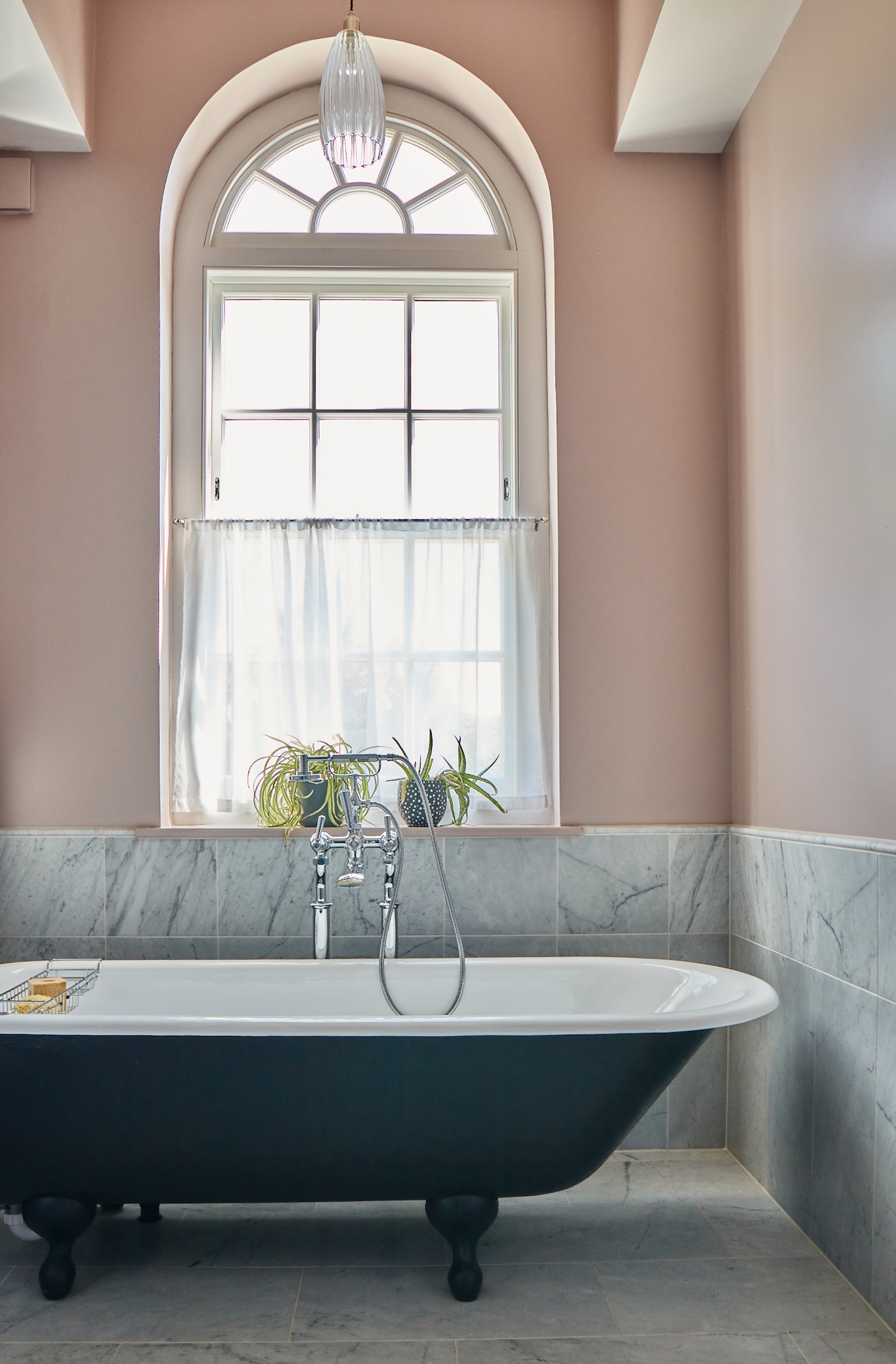
See Also: Before & After – A Terraced House in Hackney Gets A Modern Make-Over
Design Team Architect: Gruff Architects

Lotte is the former Digital Editor for Livingetc, having worked on the launch of the website. She has a background in online journalism and writing for SEO, with previous editor roles at Good Living, Good Housekeeping, Country & Townhouse, and BBC Good Food among others, as well as her own successful interiors blog. When she's not busy writing or tracking analytics, she's doing up houses, two of which have features in interior design magazines. She's just finished doing up her house in Wimbledon, and is eyeing up Bath for her next project.