Before & After: Terraced House in Hackney Gets A Modern Make-Over
A formerly dark and cluttered terraced house in Hackney has been completely transformed, and is now a light, spacious family home – with a sauna in the garden.

A dark, cluttered and dated terraced house in Hackney was a developer's dream and in desperate need of a complete overhaul. It also presented a lot of opportunities,including the possibility to add a side return and a rear extension.
Read Also:Before & After: How Architects Breathed New Life Into A Dated Victorian Property
BEFORE
The owners, a professional couple, taskedLondon-based architecture and interiors practice, Applied Studio, to transform the house into a light, spacious family home.
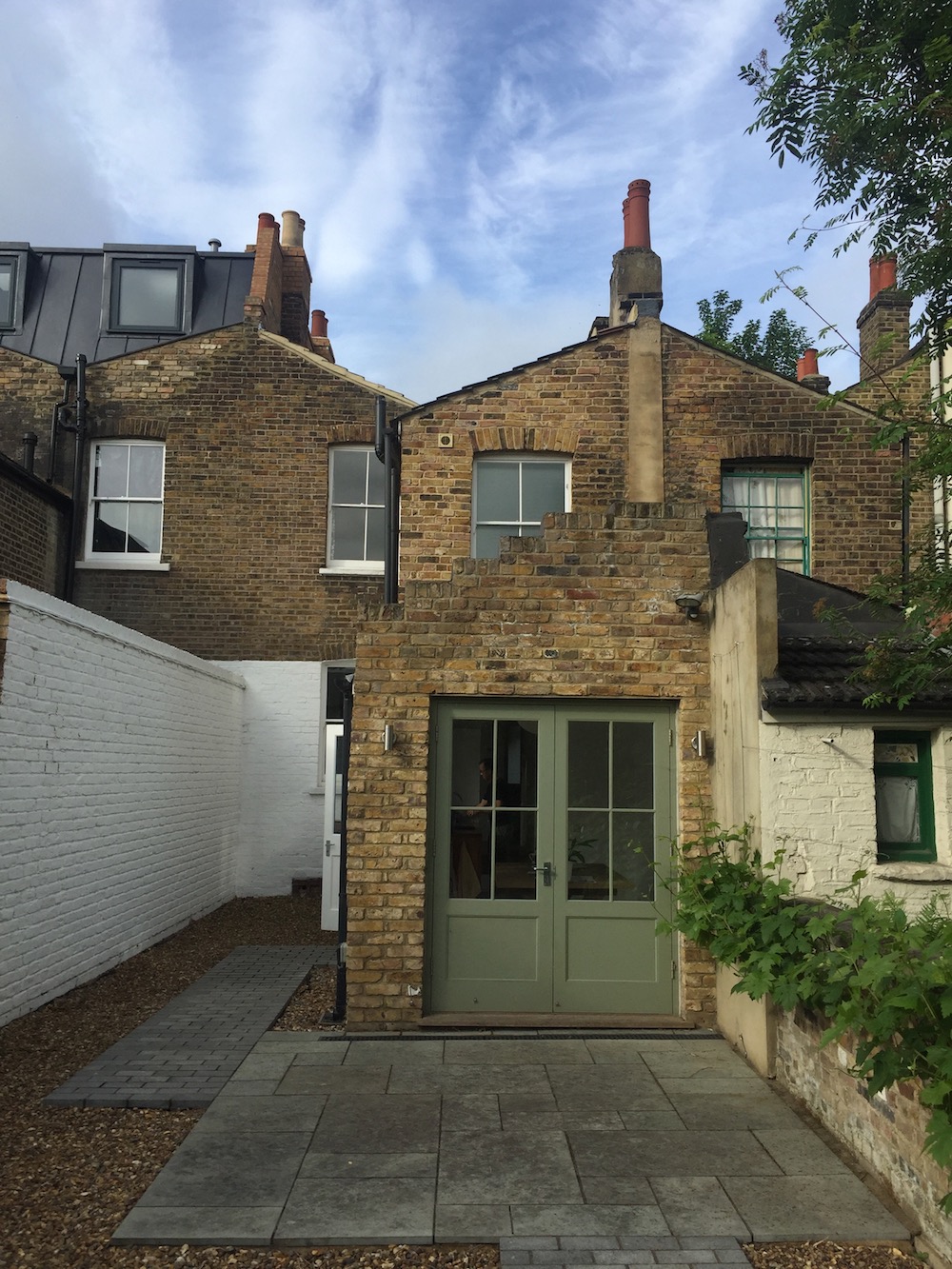
AFTER
Now it boasts an elegant, glazed side extension and zinc clad mansard extension which allow natural light to flood through the house.
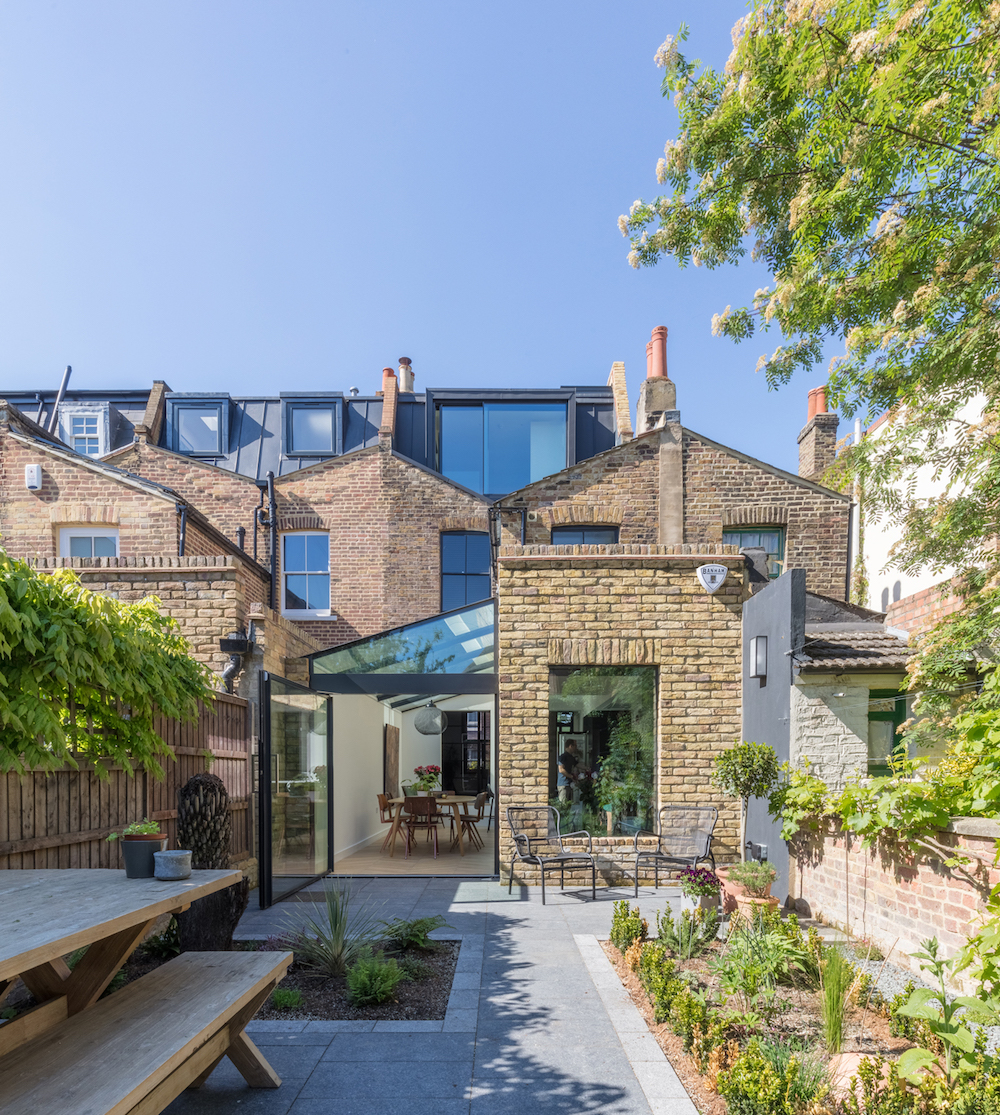
Read Also:cool and clever kitchen extensions
The Livingetc newsletters are your inside source for what’s shaping interiors now - and what’s next. Discover trend forecasts, smart style ideas, and curated shopping inspiration that brings design to life. Subscribe today and stay ahead of the curve.
BEFORE
The owners had ambitions to create their dream home from their current house – rather than relocating.
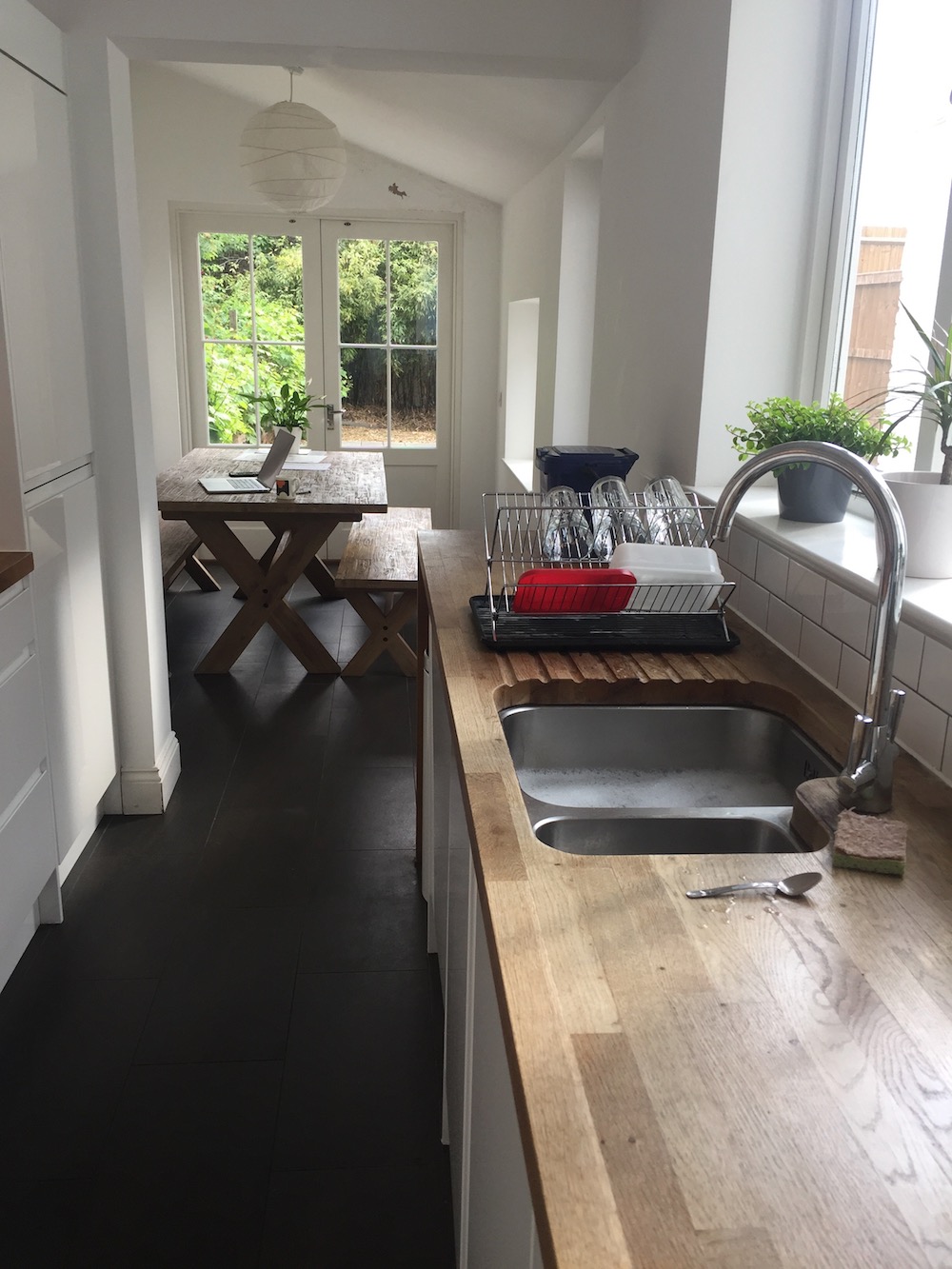
They wanted to overhaul the tight, poorly lit interior spaces and create a connection with a tranquil garden area.
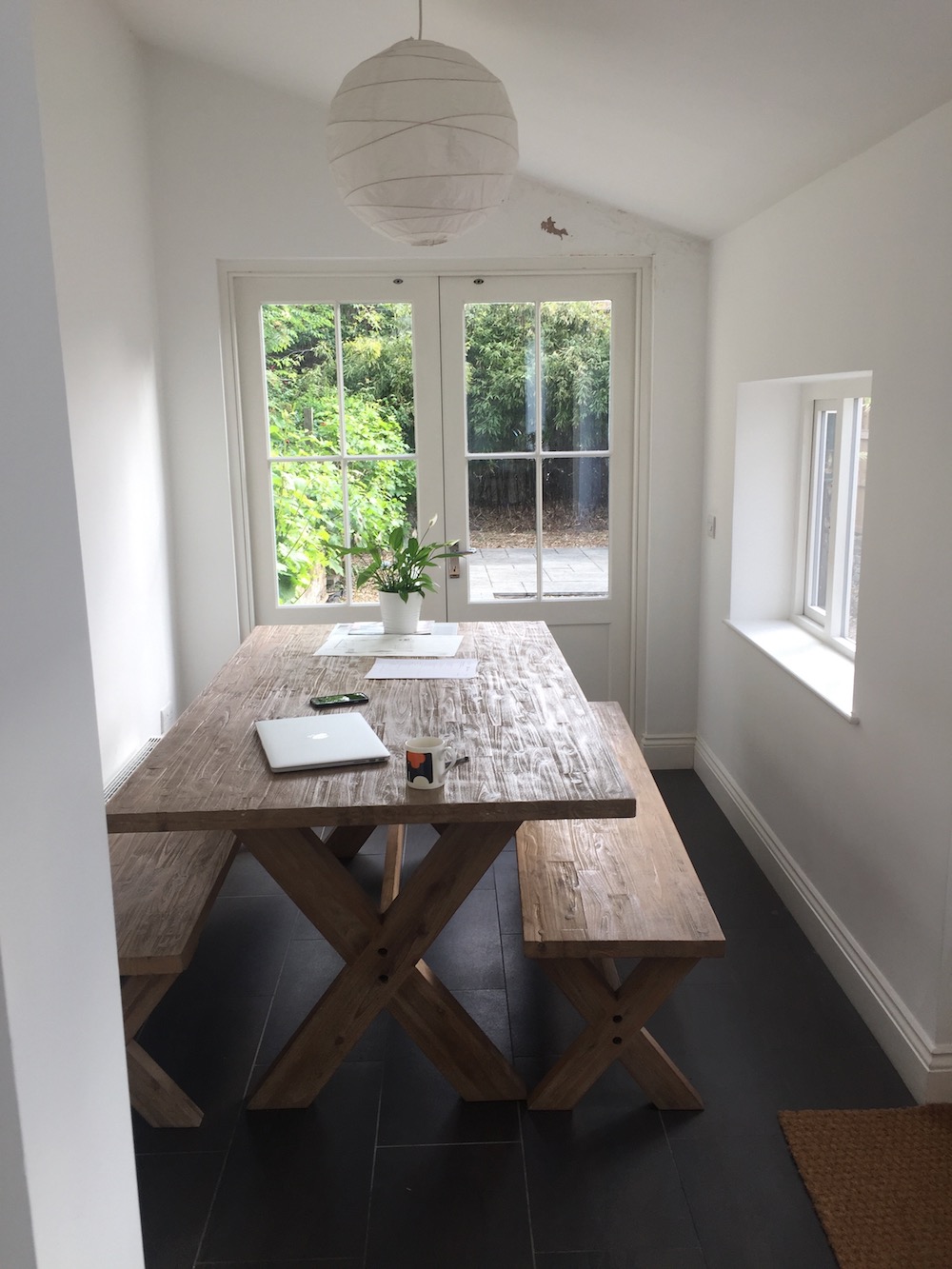
Read Also:Design Project: A Light-Filled Family Home In London's Holland Park
AFTER
The project involved stripping out the structure from the rear and adding a glazed side extension providing an open plan kitchen and dining space which flows from the central living area and into the garden, complete with window seat and a vast pivot door.
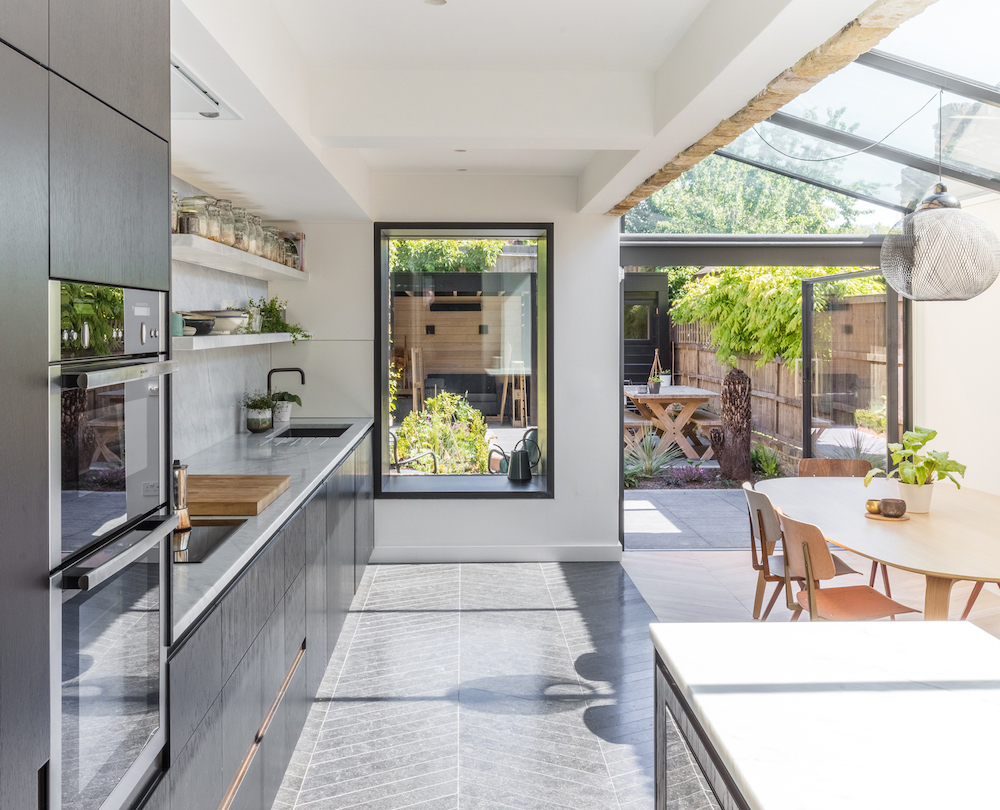
Chevron granite tiles mirror the timber flooring and split the ground floor along the existing wall line, retaining a sense of the original character of the house.
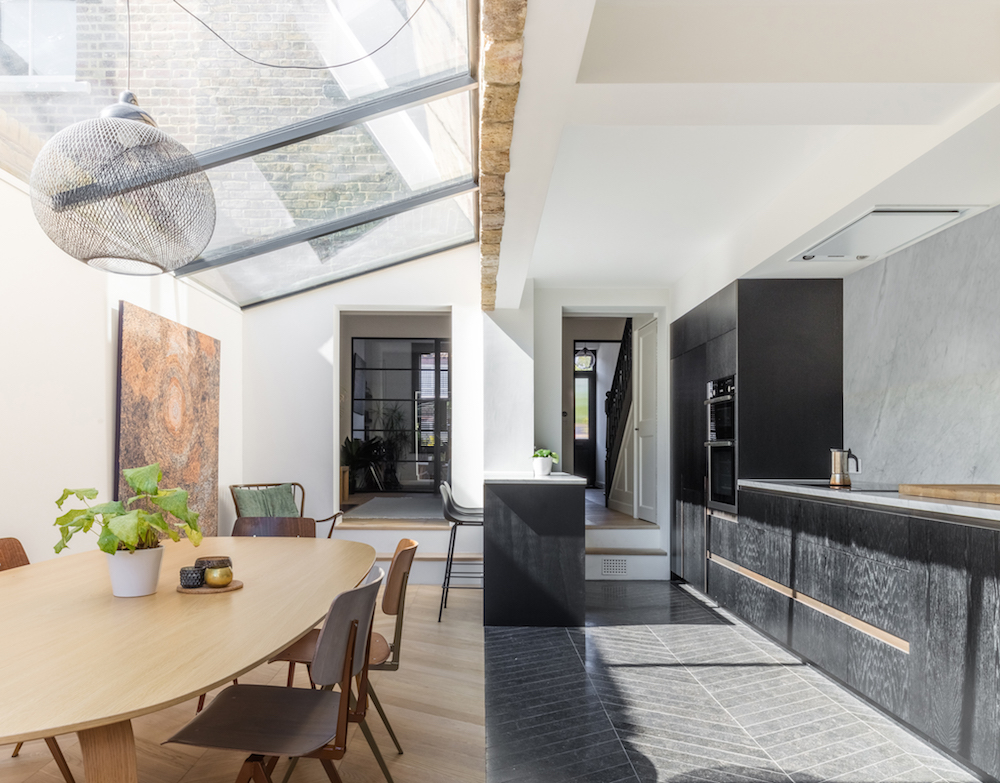
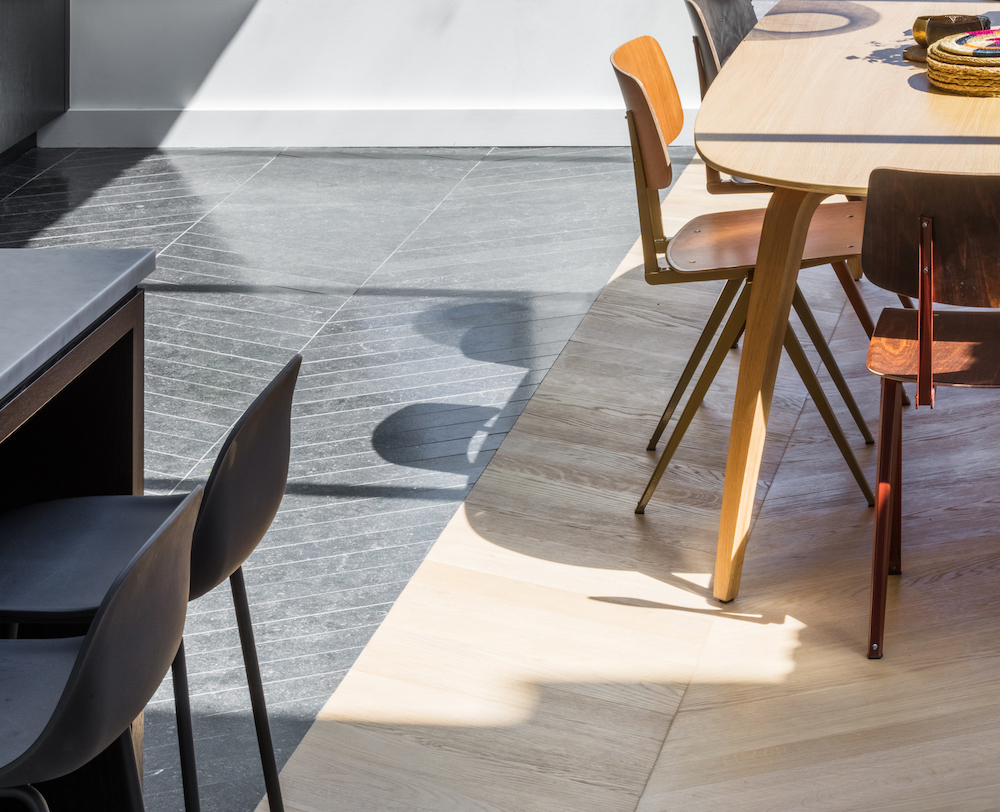
Read Also:Crittall-style Kitchen Diner Extensions
BEFORE
The galley kitchen had been cramped and a bit dated...
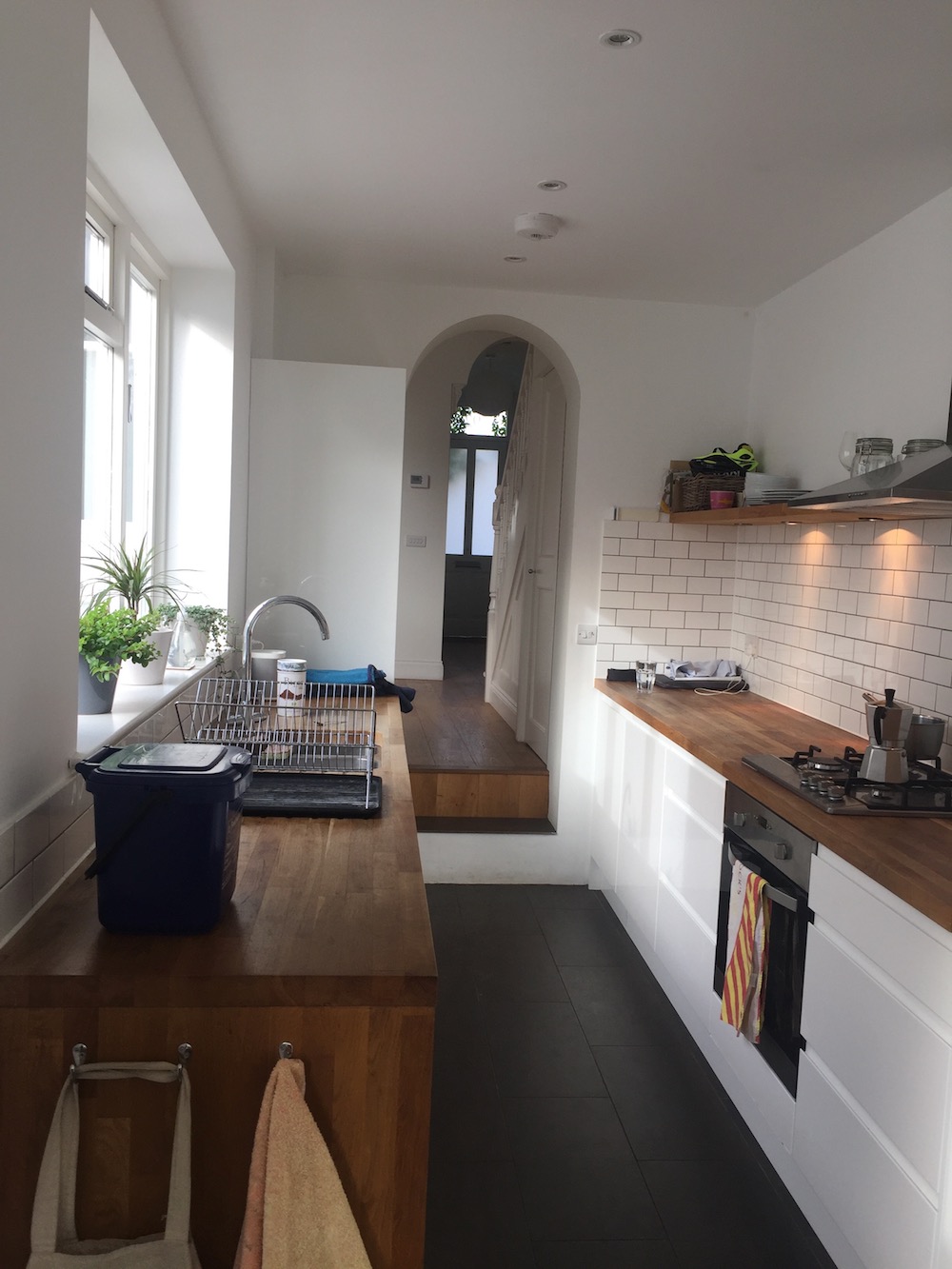
AFTER
But now, a black and spacious open-plan kitchen looks modern and fresh.
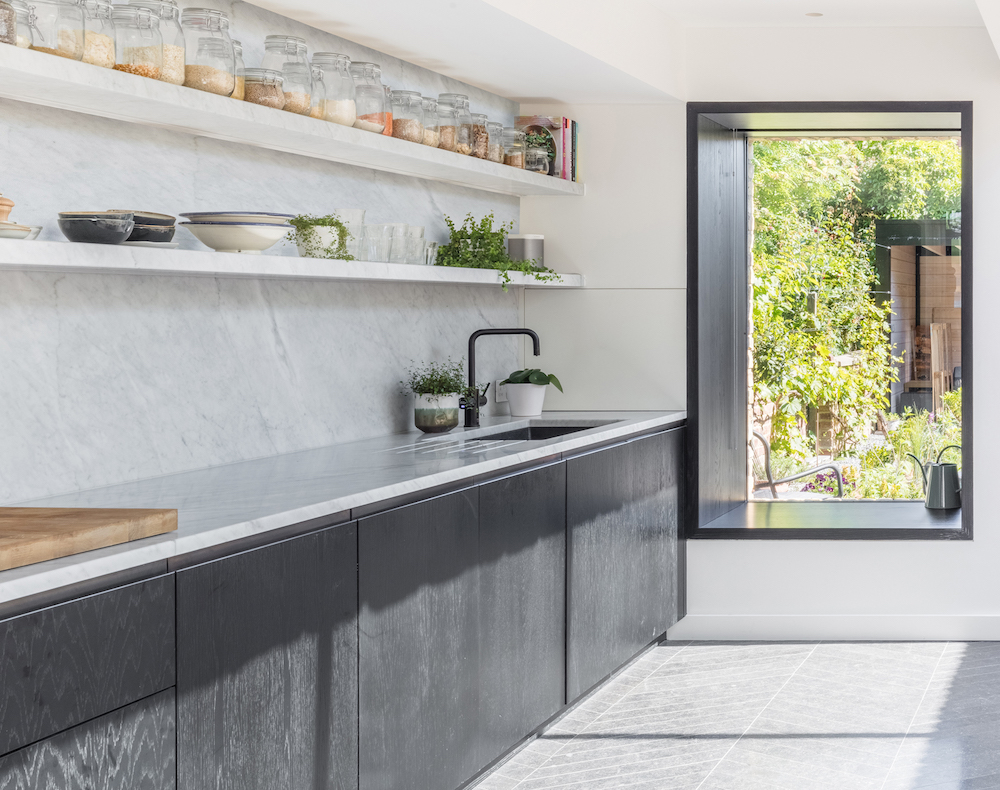
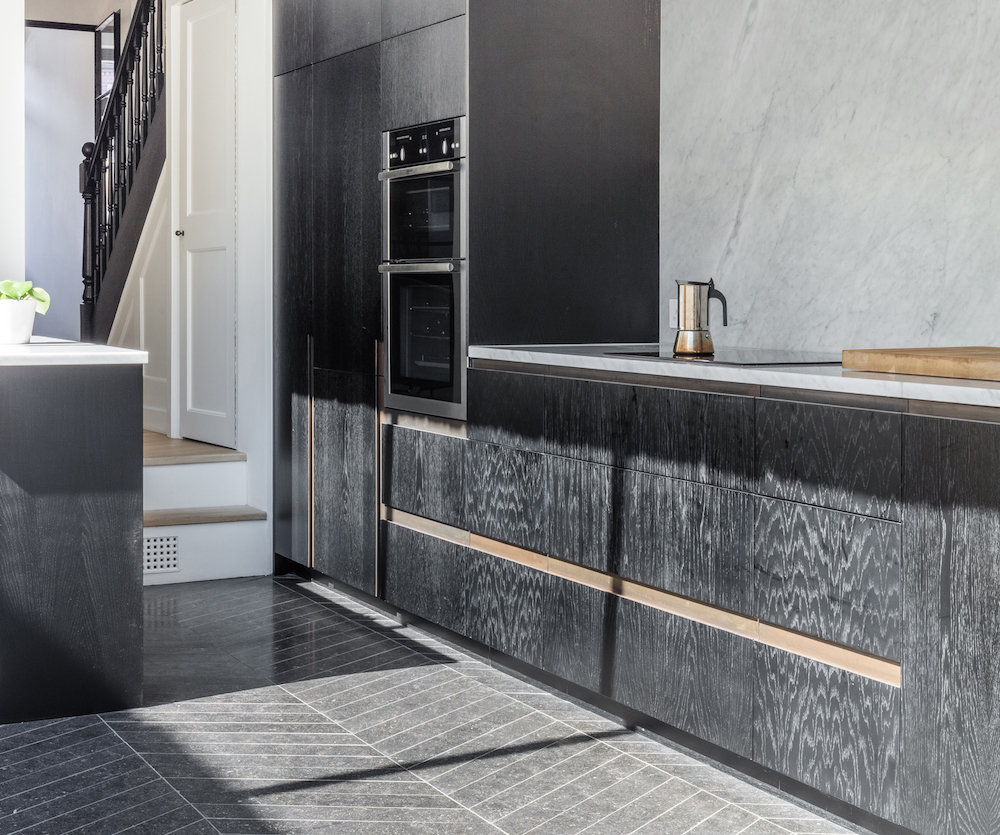
Read Also:Cool Black Kitchen Ideas
The window is recessed and allows for a deep window seat, framing the view to the garden.
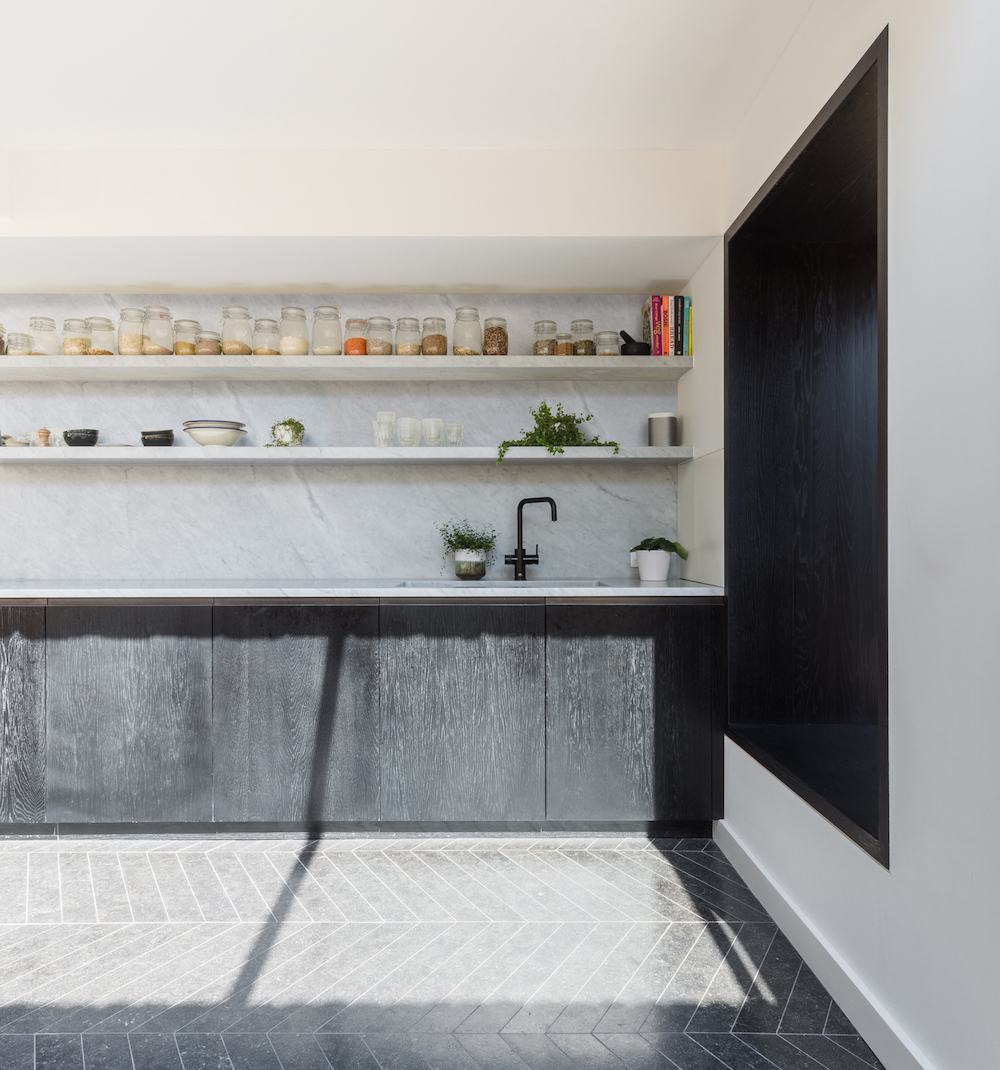
Read Also:Cool Kitchen Storage
BEFORE
Before, the garden was an uninviting and wasted, dark space.
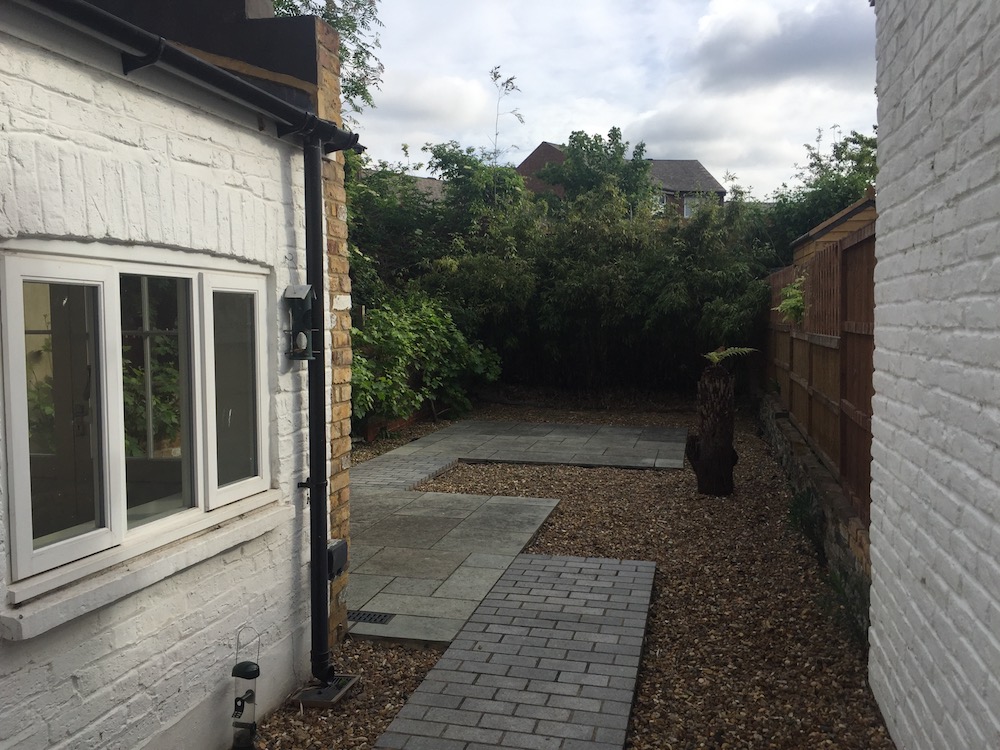
AFTER
Now, a timber outbuilding houses a shower, living space and sauna at the end of a newly landscaped garden.
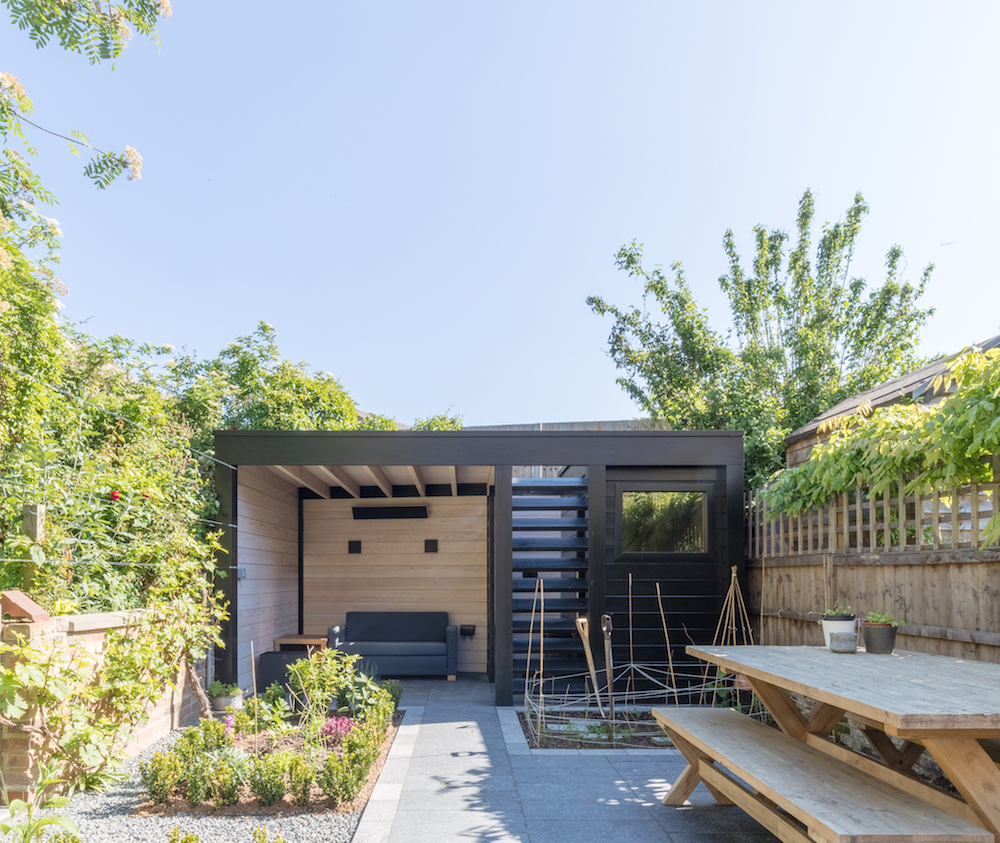
Read Also:48 Stylish Garden Patio Ideas
The new structure offers a retreat style space for the homeowners, extending the living areas to the outside.
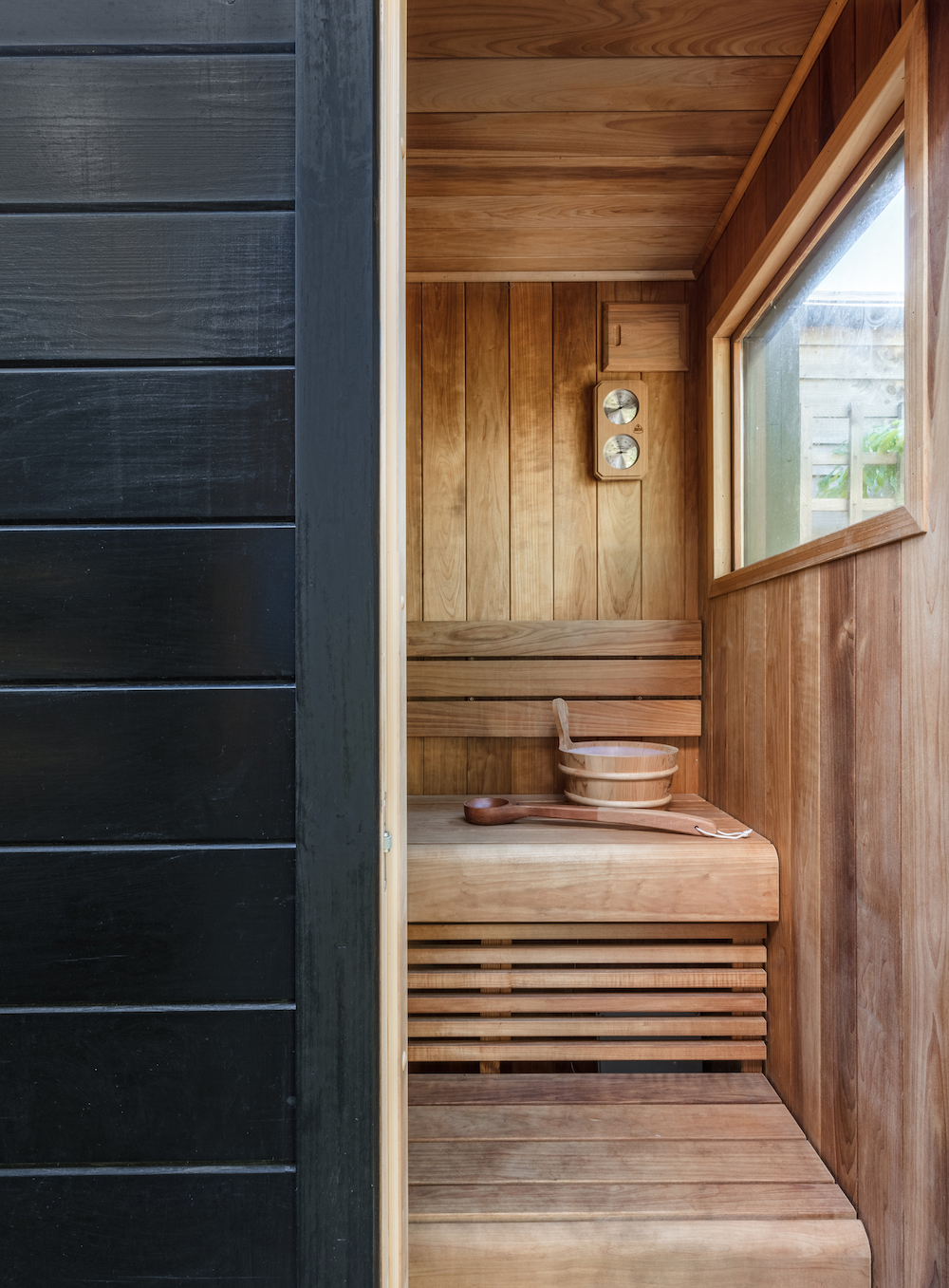
Read Also:Garden Room Ideas; From Chic Sheds To Garden Offices & Garden Spas
BEFORE
Inside, there was a poor flow of natural light, and rooms felt cramped and pokey.
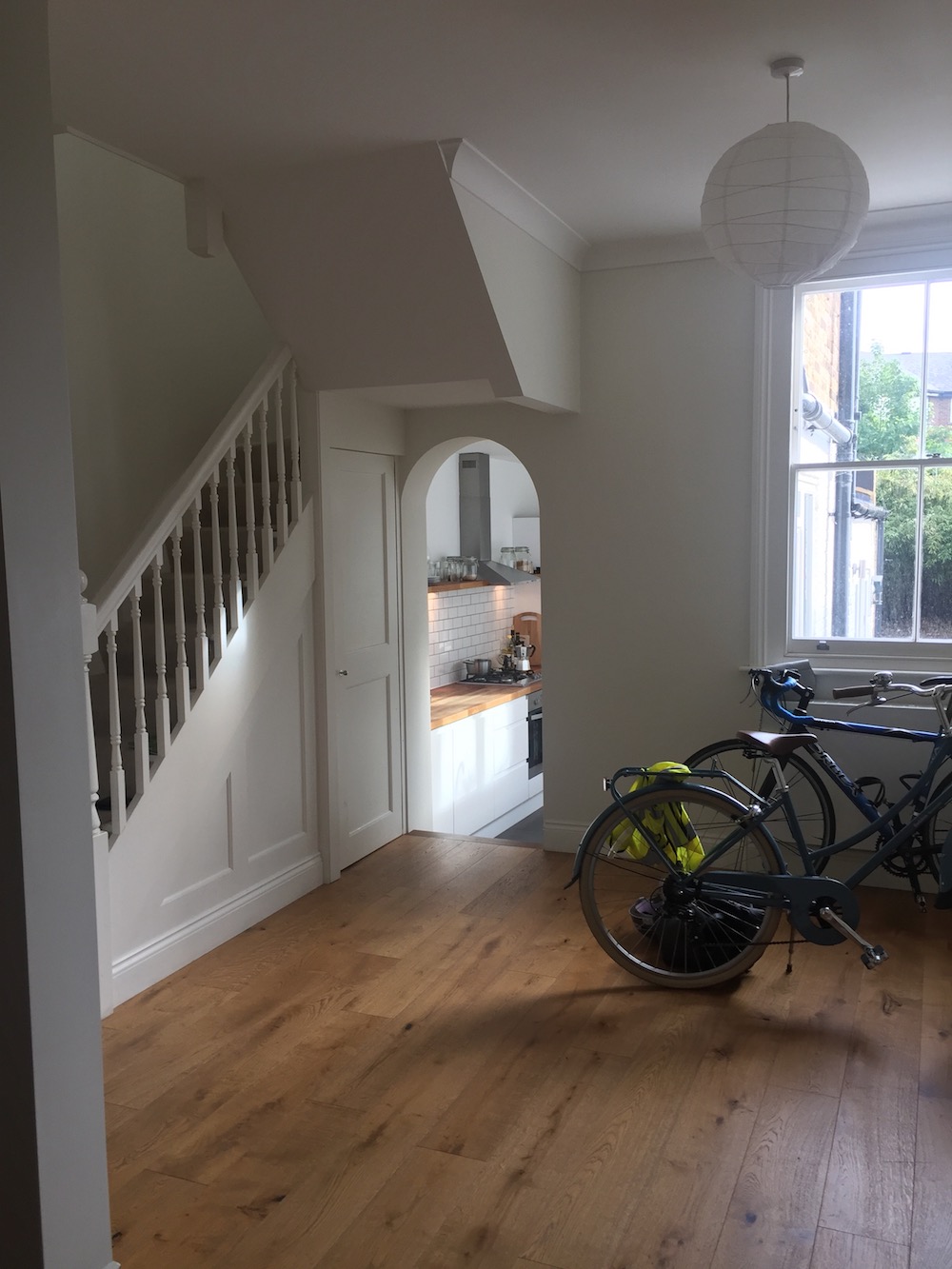
AFTER
With the rear extension and side return added, and a wall knocked down to create a flow between the living and dining spaces, the indoor spaces are now finally flooded with natural light and provide sight lines right through to the garden.
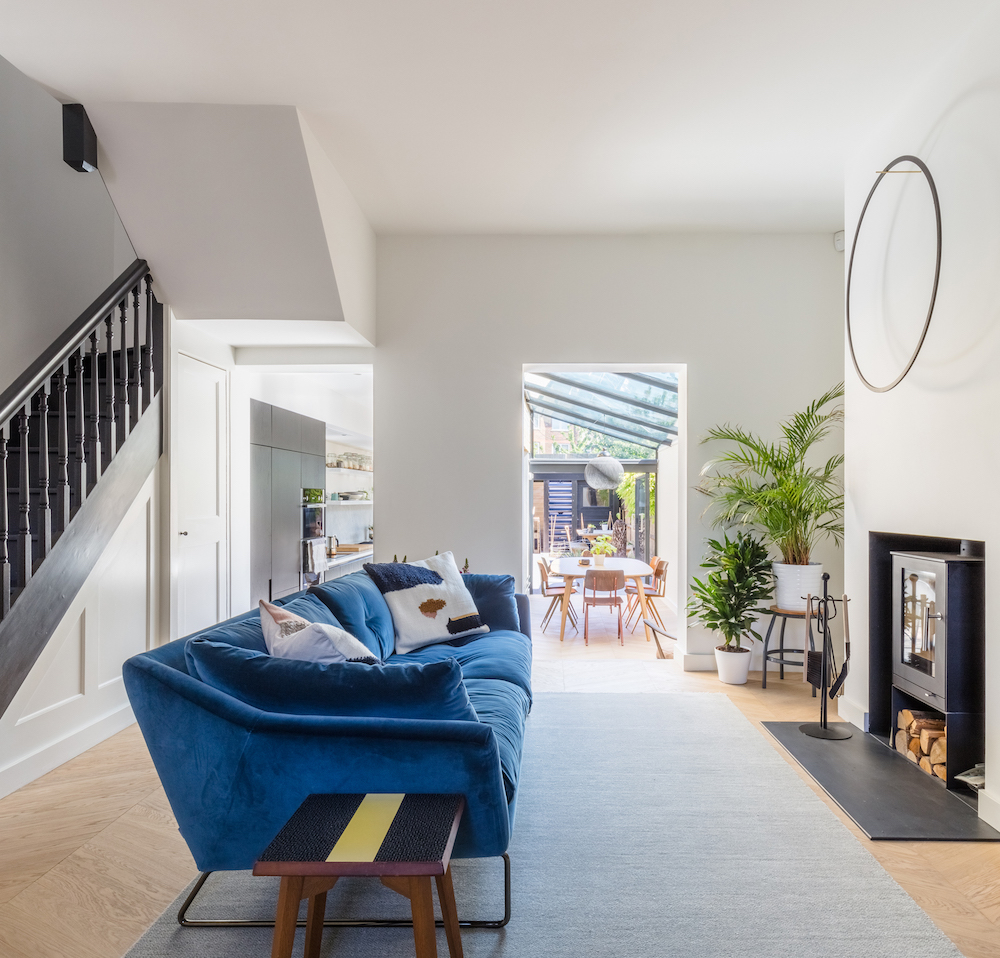
The amount of natural light now in the property completely transforms the space.
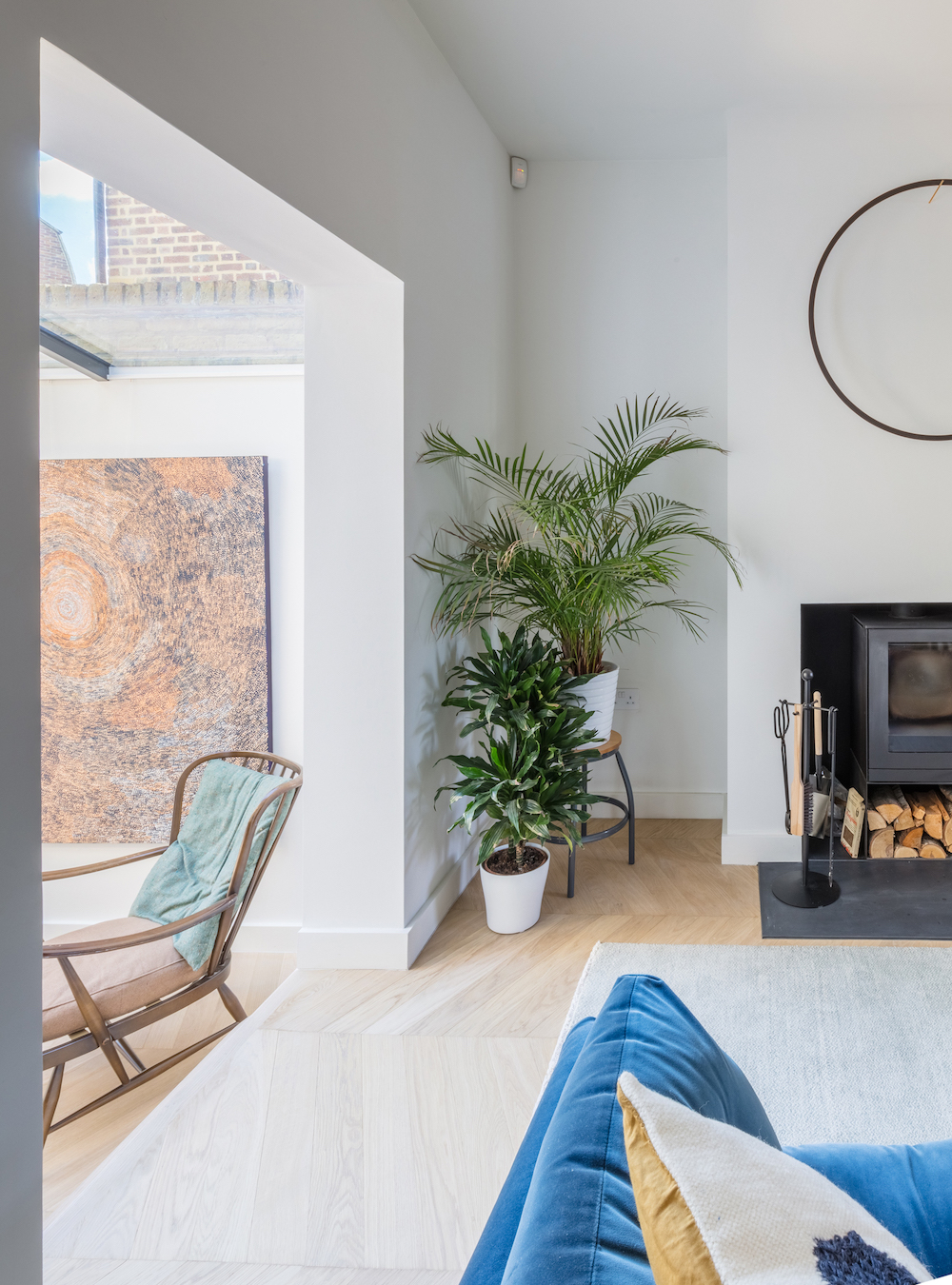
Crittall doors separate the main living space from an office and the entrance hallway at the front of the house.
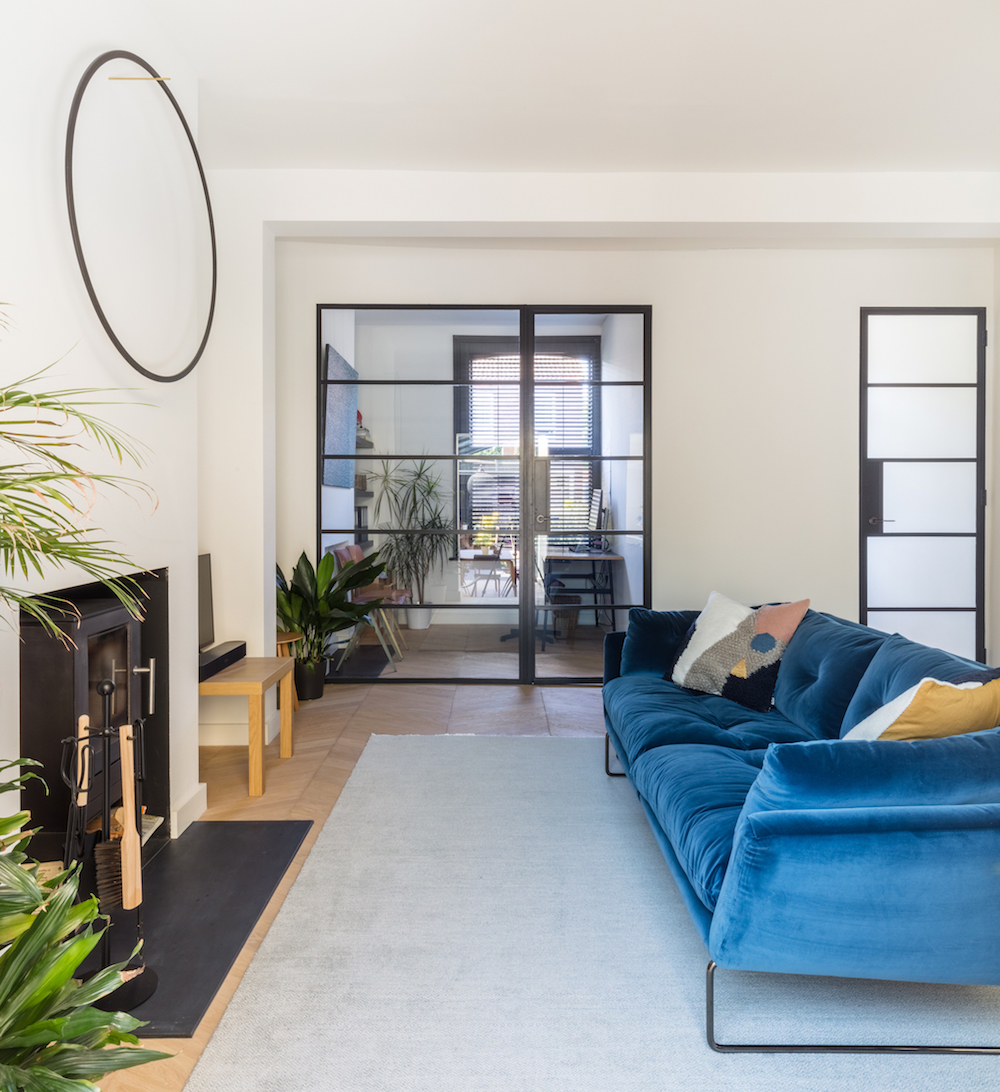
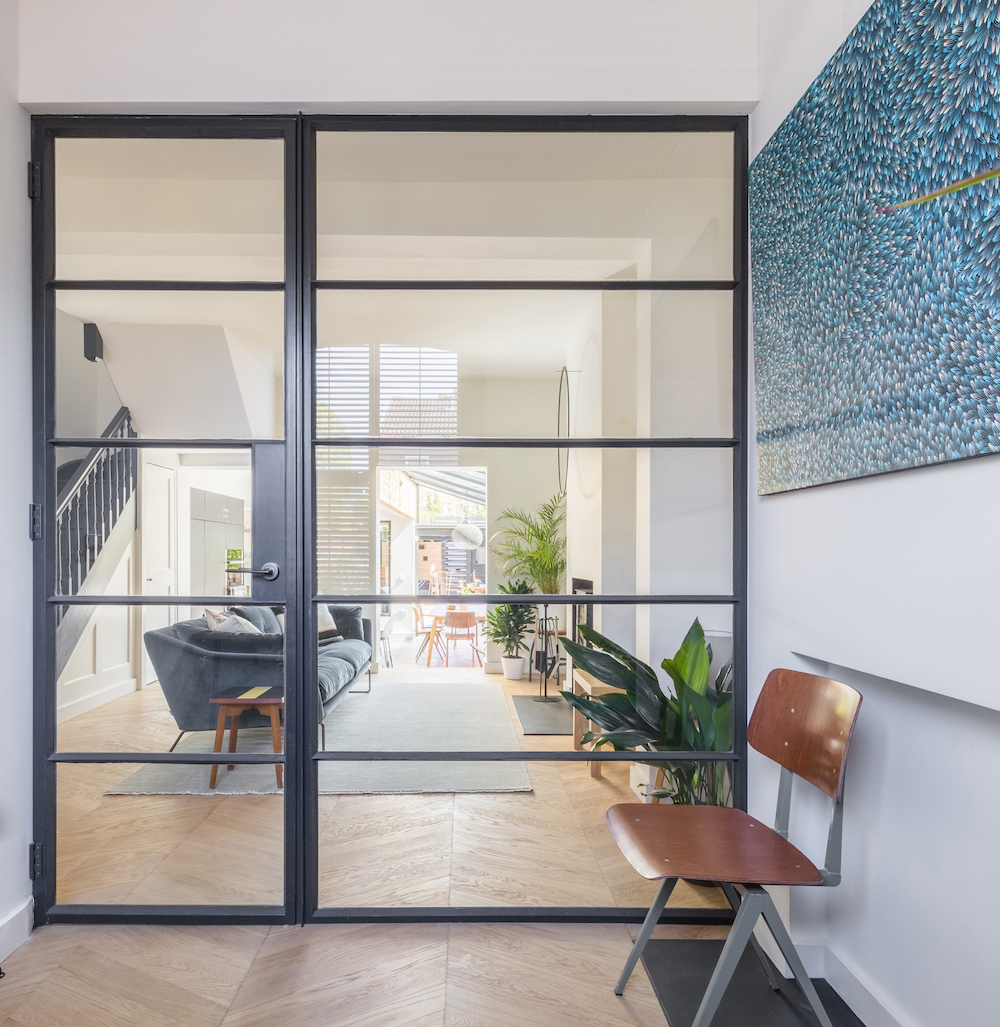
Read Also:Crittall-Style Doors, Windows And Room Dividers
A dramatic frameless skylight sits over the refurbished stairs and provides a double height space up to the new, zinc clad mansard extension.
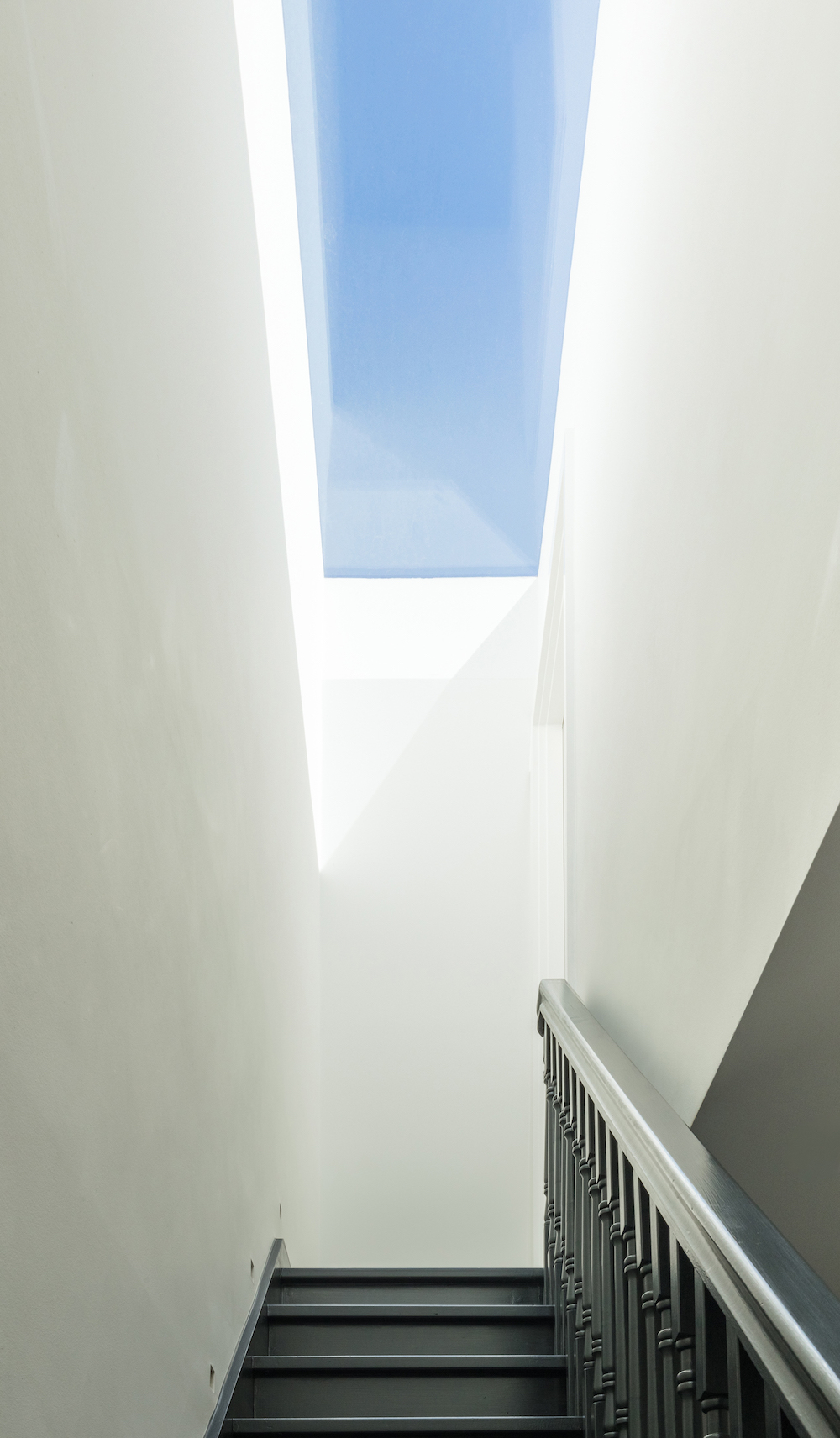
Upstairs in the new mansard extension, minimally framed, large-format glazing provides extensive views from the master bedroom.
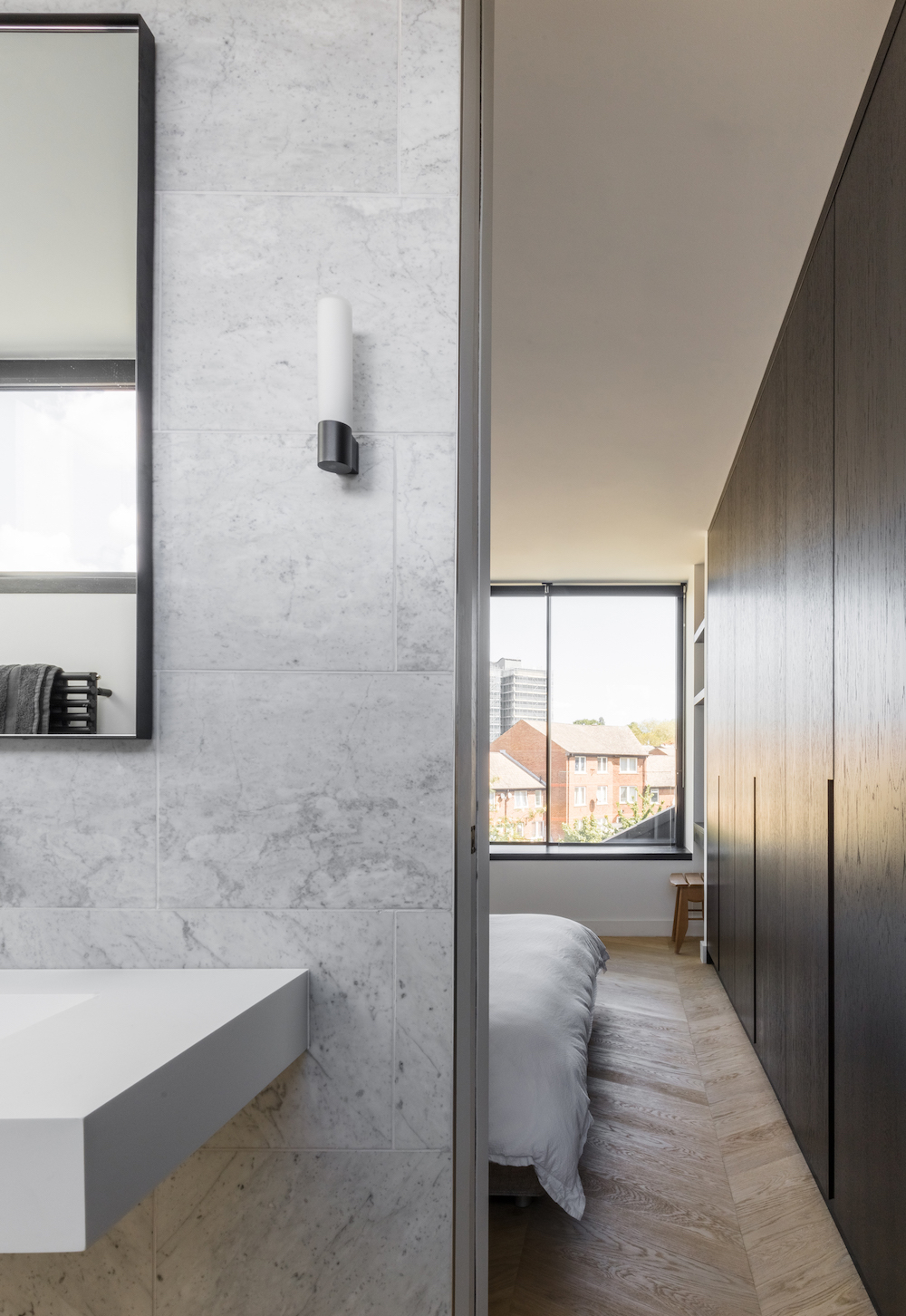
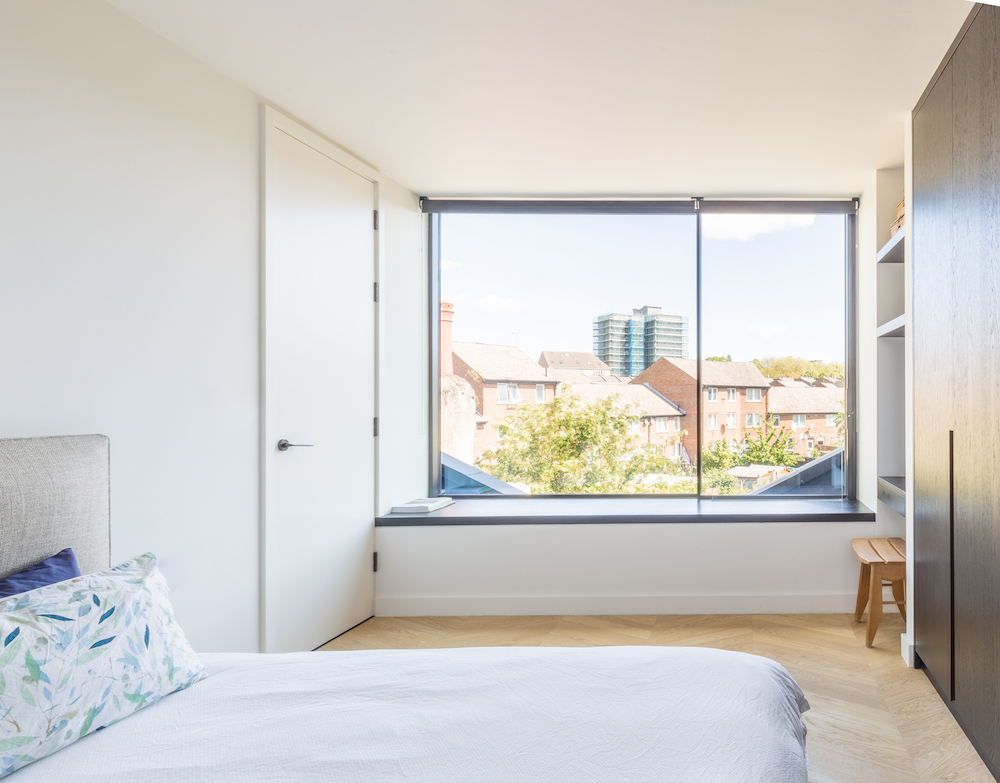
A marble clad en-suite bathroom also benefits from a frameless skylight over the shower.
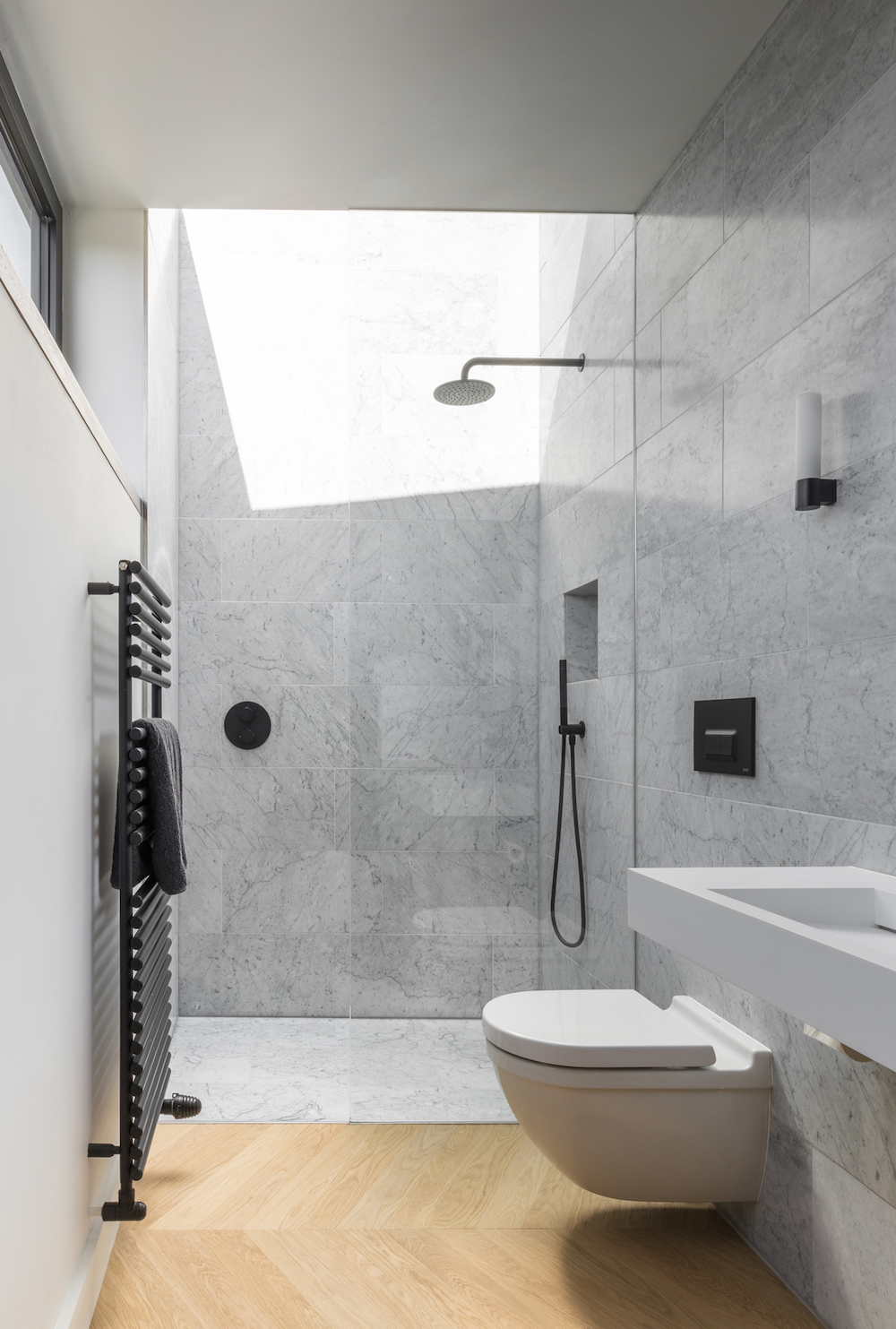
Read Also:Chic Marble Bathroom Ideas
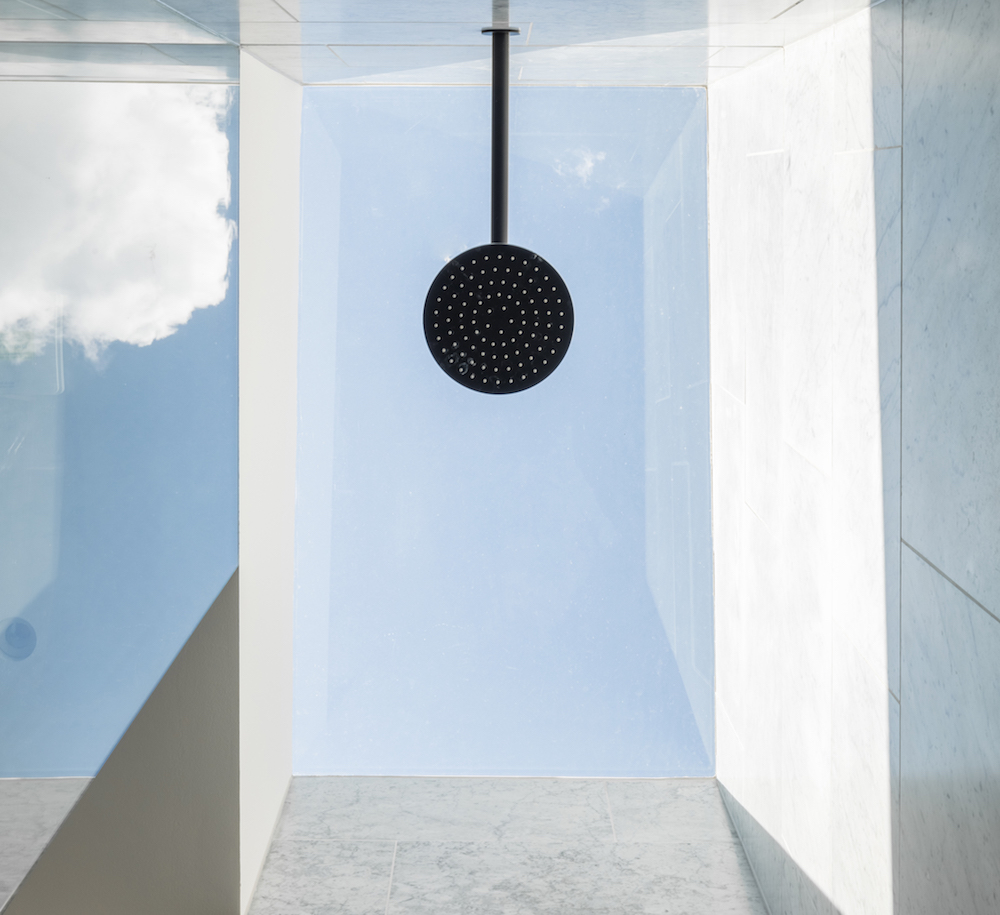
Read Also:Stunning Shower Room Ideas
Dark joinery with darkened bronze recessed handles provides a dramatic contrast for the kitchen and storage.
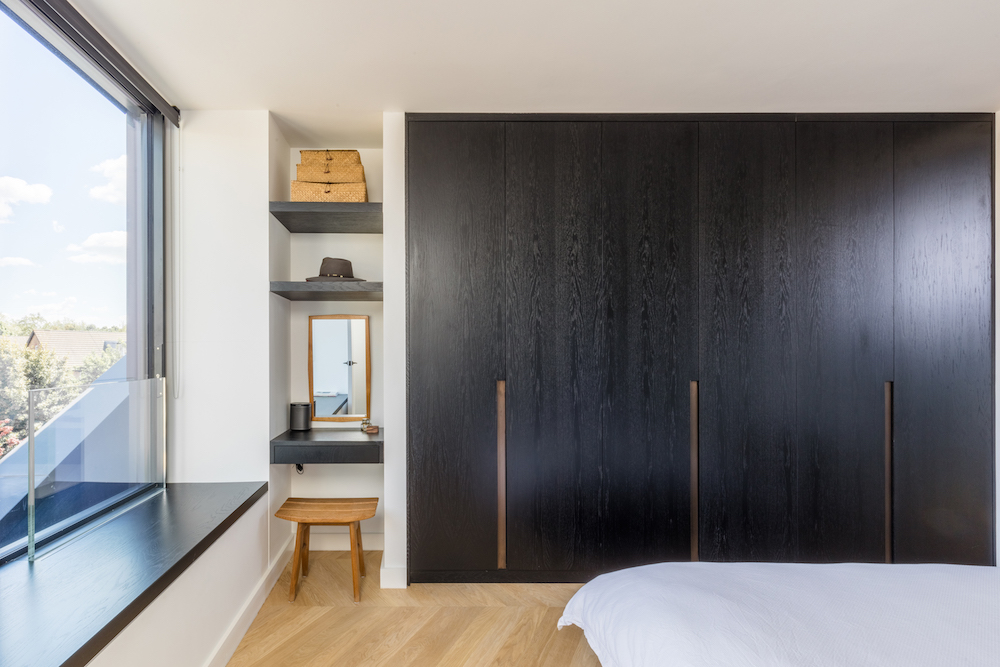
Read Also:Striking And Stylish Built-In Wardrobes Ideas
BEFORE
The front of the house needed a clean-up too, as it was overgrown and looking unkept.
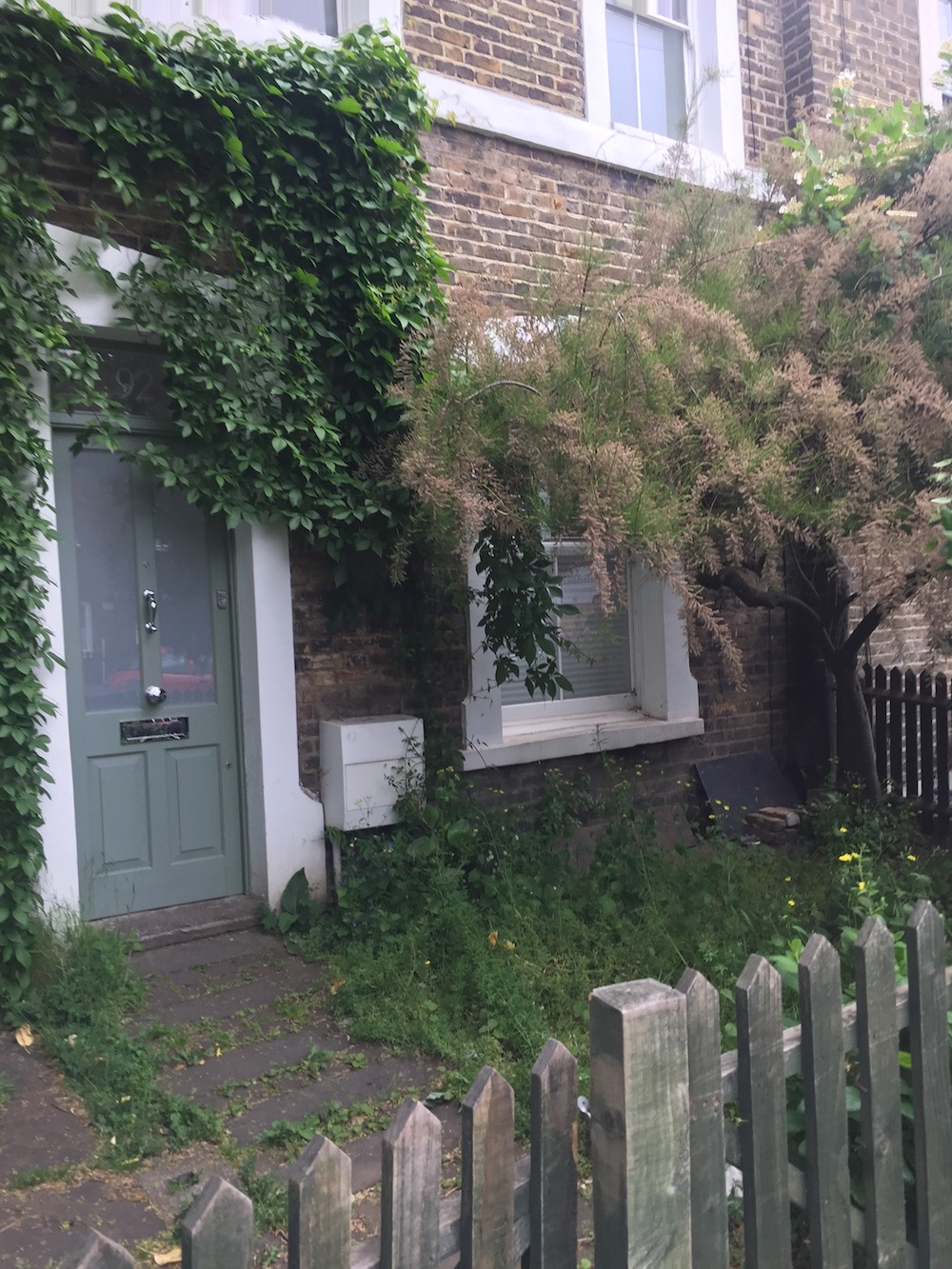
AFTER
Now a new exterior reflects the fresh interiors.
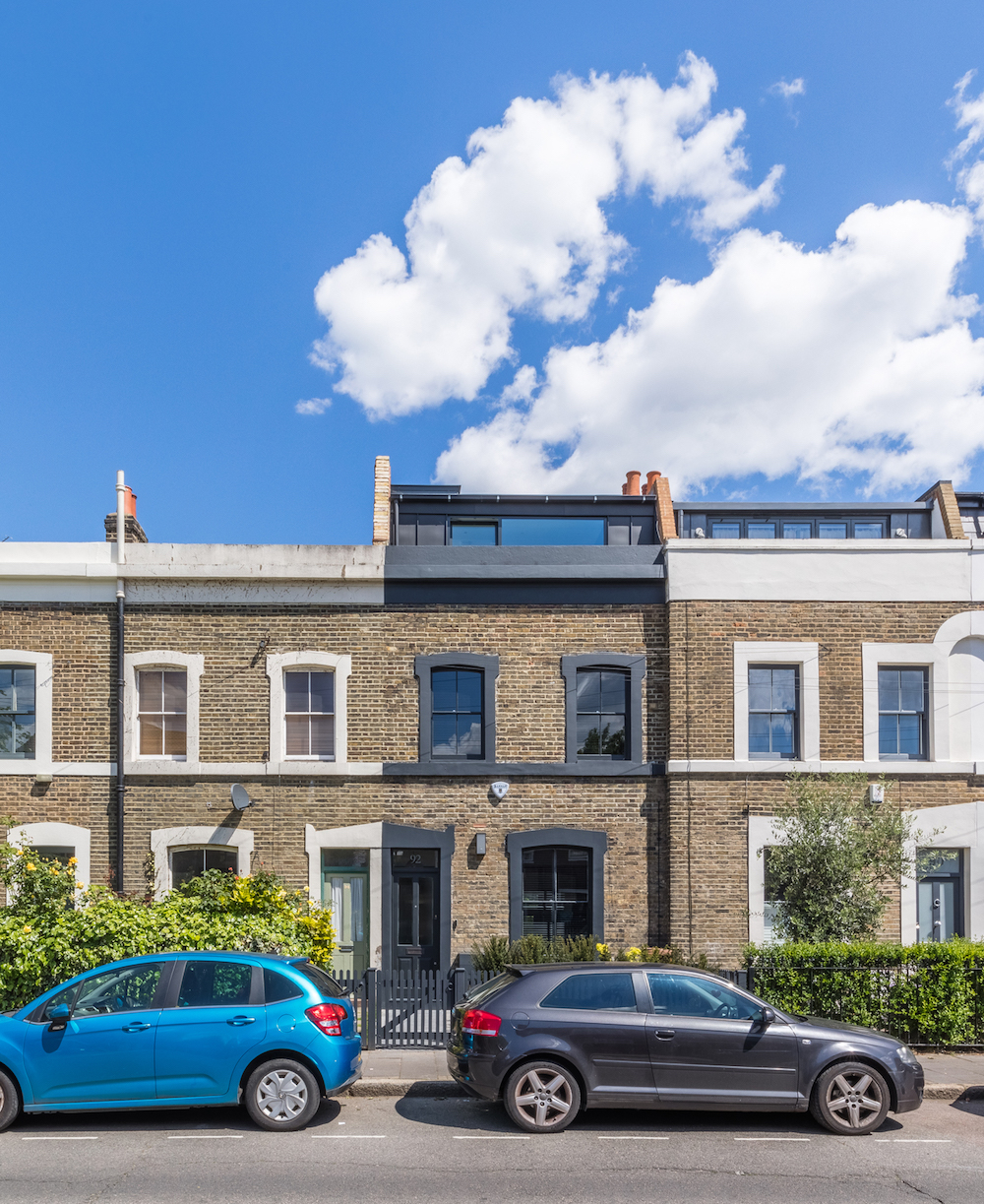
Architect: Applied Studio
Photography: Nicholas Worley

Lotte is the former Digital Editor for Livingetc, having worked on the launch of the website. She has a background in online journalism and writing for SEO, with previous editor roles at Good Living, Good Housekeeping, Country & Townhouse, and BBC Good Food among others, as well as her own successful interiors blog. When she's not busy writing or tracking analytics, she's doing up houses, two of which have features in interior design magazines. She's just finished doing up her house in Wimbledon, and is eyeing up Bath for her next project.