Before & After: How Architects Breathed New Life Into A Dated Victorian Property
Knocking down a dated conservatory and replacing it with a modern, Crittal rear extension helped to open up the living spaces and making them feel lighter and larger, despite no increase in footprint.

The Livingetc newsletters are your inside source for what’s shaping interiors now - and what’s next. Discover trend forecasts, smart style ideas, and curated shopping inspiration that brings design to life. Subscribe today and stay ahead of the curve.
You are now subscribed
Your newsletter sign-up was successful
When retired couple Helen and Barry decided to modernise their home in a Conservation Area in Cambridge, their goal was to incorporate the un-used conservatory into the rest of the house, and to create a better flow between the living spaces. They brought on board Butcher Bayley Architects and the Homebuilding & Renovating Show (where people can find more inspiration, products and services to achieve their property ambitions) for help.
The couple have lived in the three-storey Victorian semi-detached house for 19 years, and they love its architectural style. But the glass conservatory at the back was separated from the kitchen by a wall, and the space wasn’t inviting to sit in and was mainly used as a corridor to the garage and cloakroom. Meanwhile the room that faced the garden was often too cold in winter or too hot in the summer, plus the 1990s wooden french windows were starting to rot. It meant that whoever was doing the cooking would end up feeling isolated stuck in the kitchen, as it was removed from the rest of the home.
Read Also:Design Project: A sleek, ultra modern Victorian terrace townhouse in west London
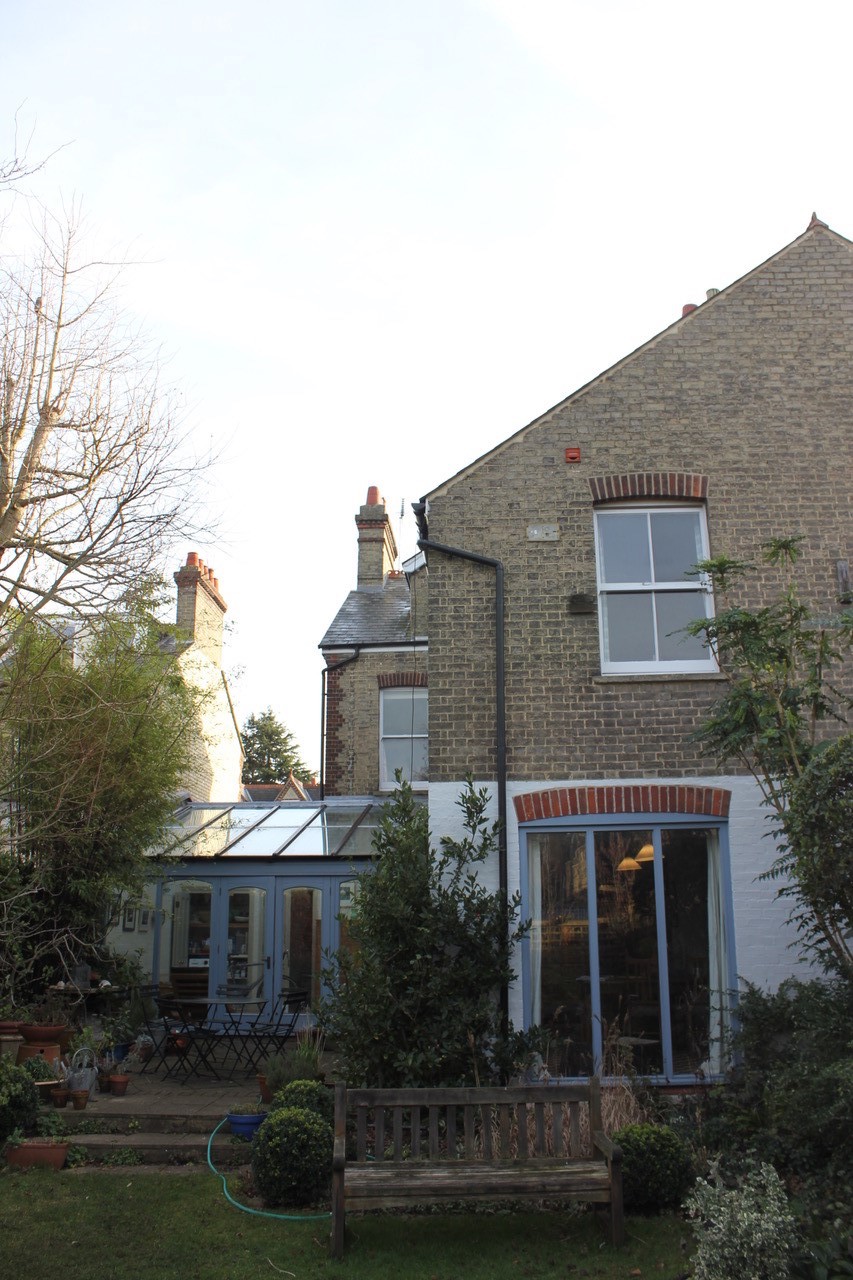
Before
The owners wanted to be able to use the space more, especially the conservatory area, by breathing new life into it and transforming the conservatory-kitchen-entertainment space that had previously been awkward and under-used, making it more modern and more accessible without losing its character while still keeping with the wider house.
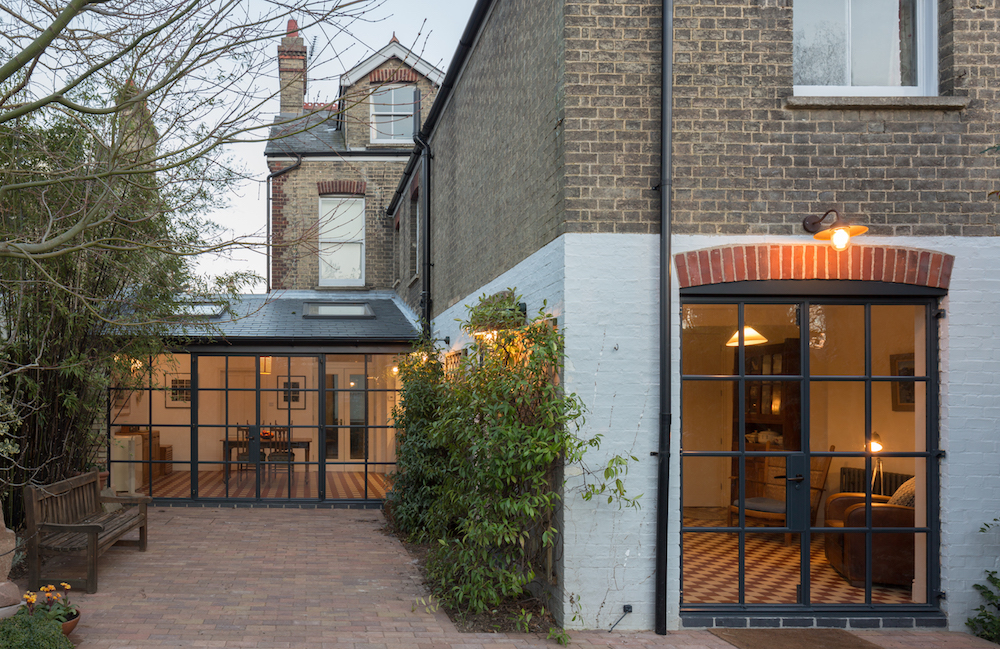
After
To do this, Butcher Bayley Architects opened the space up into an L-shape kitchen and dining room, with adjoining space for entertainment or relaxation.
The Livingetc newsletters are your inside source for what’s shaping interiors now - and what’s next. Discover trend forecasts, smart style ideas, and curated shopping inspiration that brings design to life. Subscribe today and stay ahead of the curve.
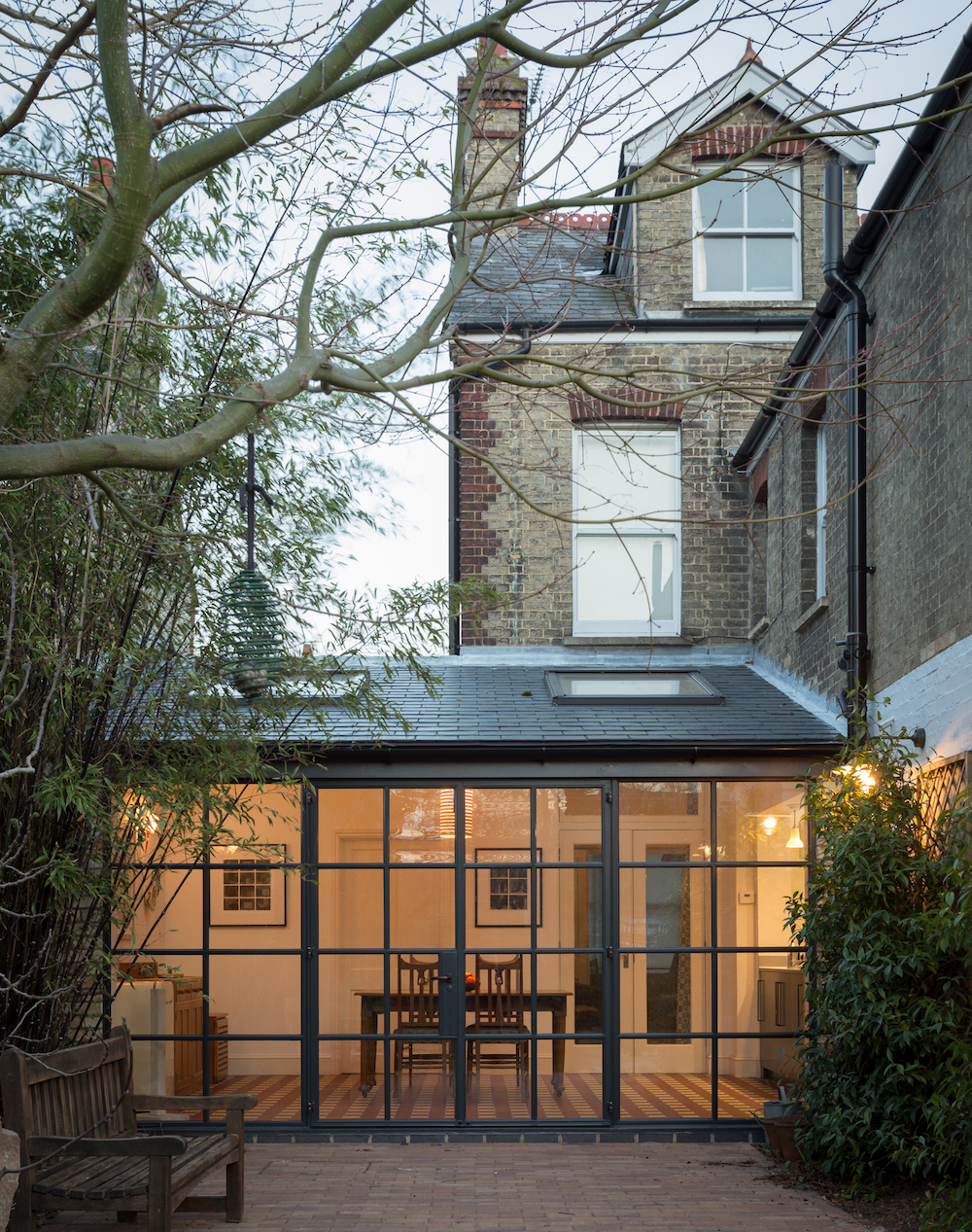
Read Also:Design Project: A Colourful Victorian Terraced House In Crouch End
Bespoke, heritage-style, floor-to-ceiling windows open up the space to natural light and out onto the garden. The previous conservatory roof was replaced with a tiled roof and large roof lights, again allowing the natural light to flood in – and allowing the warmth of the interior to shine during the evenings.
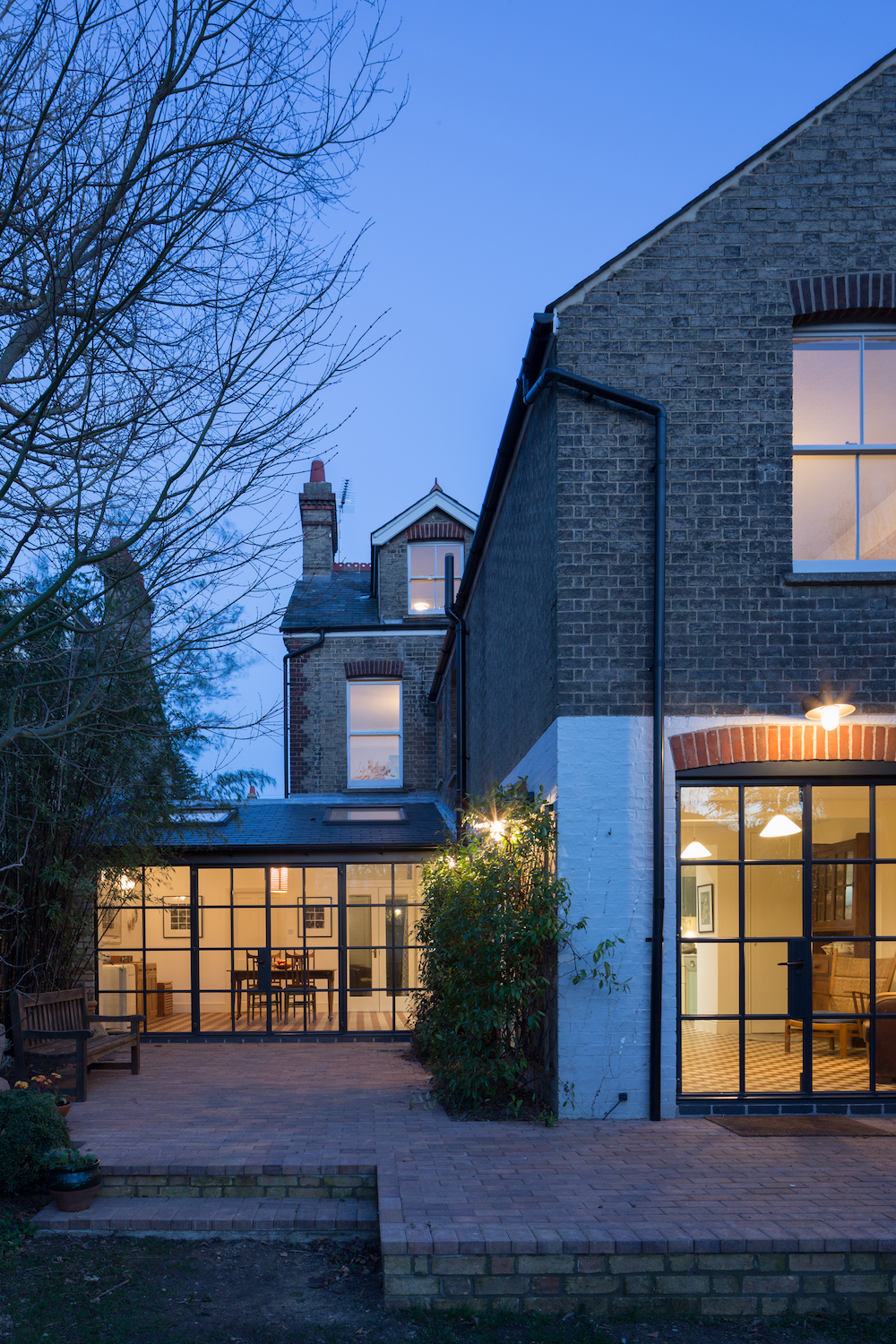
Read Also:Crittall-style Kitchen Diner Extensions
On the floors, French ceramic tiles were installed over under-floor heating, which makes the space just as liveable in winter as it is in summer.
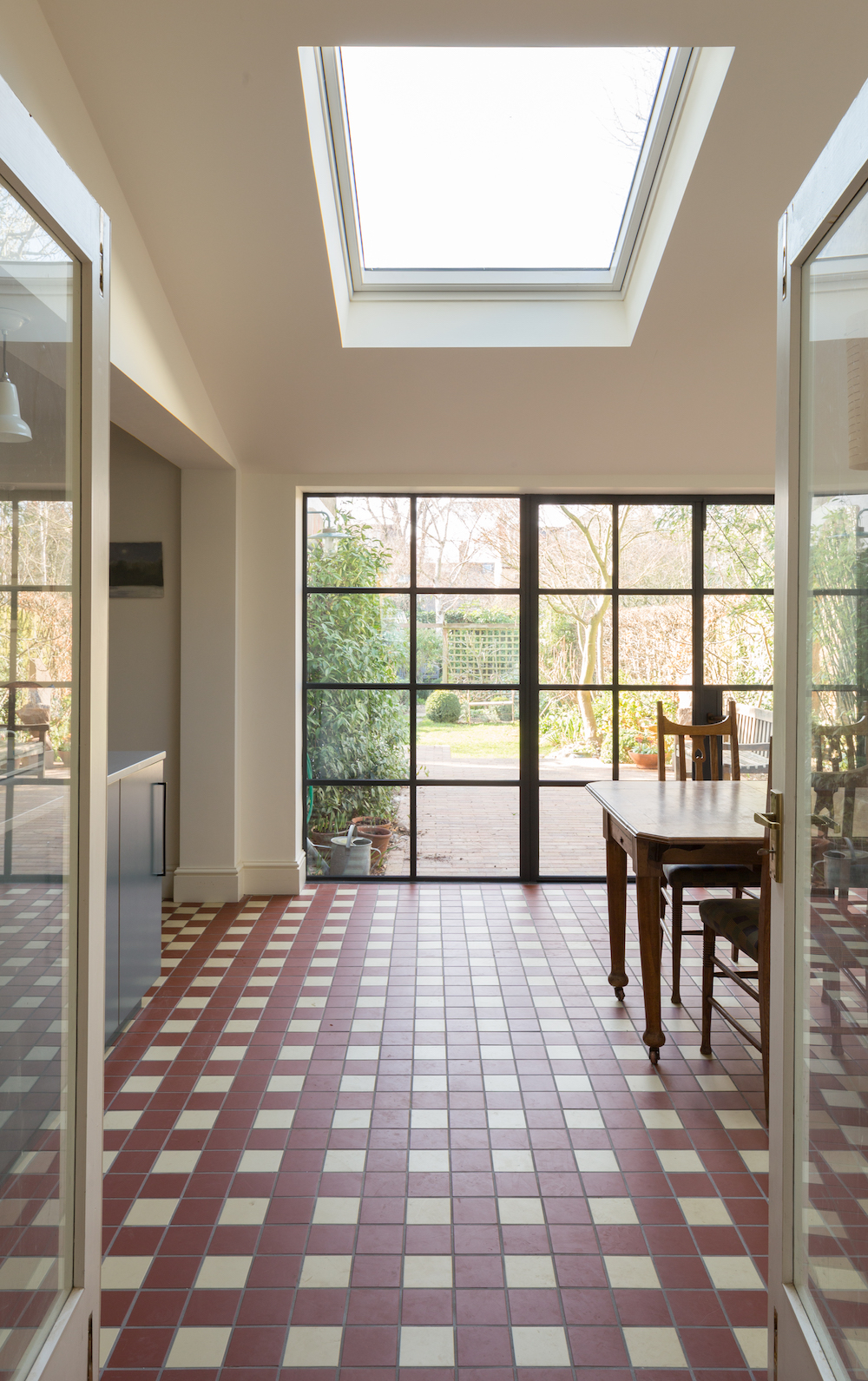
Read Also:Crittall-Style Doors, Windows And Room Dividers
The new floor in the old conservatory area uses French ceramic tiles, which have a vintage look. The tiles are arranged in a different pattern from the original kitchen area which uses the same tiles as 18 years ago and which the owners wanted to keep.
The couple also chose to up-cycle and re-work items to create impact without breaking the bank, choosing to keep their original 1950s kitchen (they are both specifically keen on the nineteen forties/fifties period) but updating it.
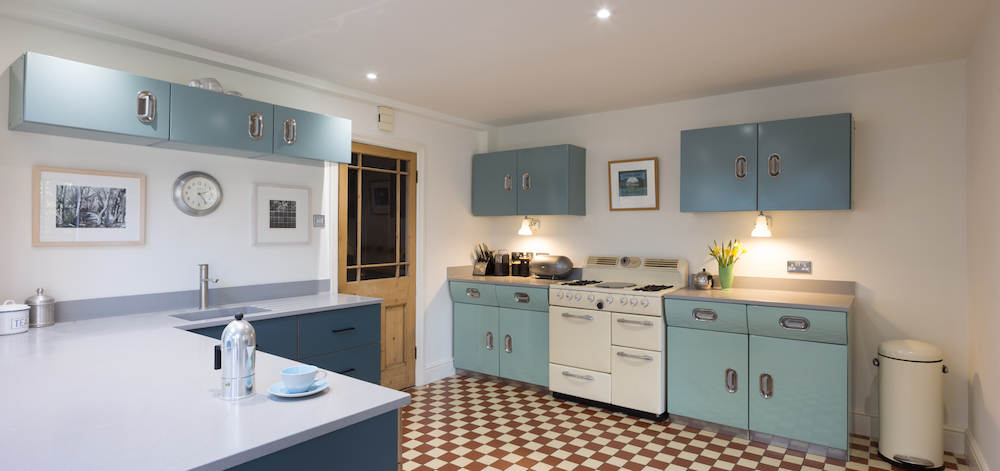
Keeping to the owner's eclectic personal taste, the kitchen features original resprayed 1950s units from British company English Rose (which also made planes during the Second World War), while the cooker, 1950s New World, was re-enamelled rather than replaced.
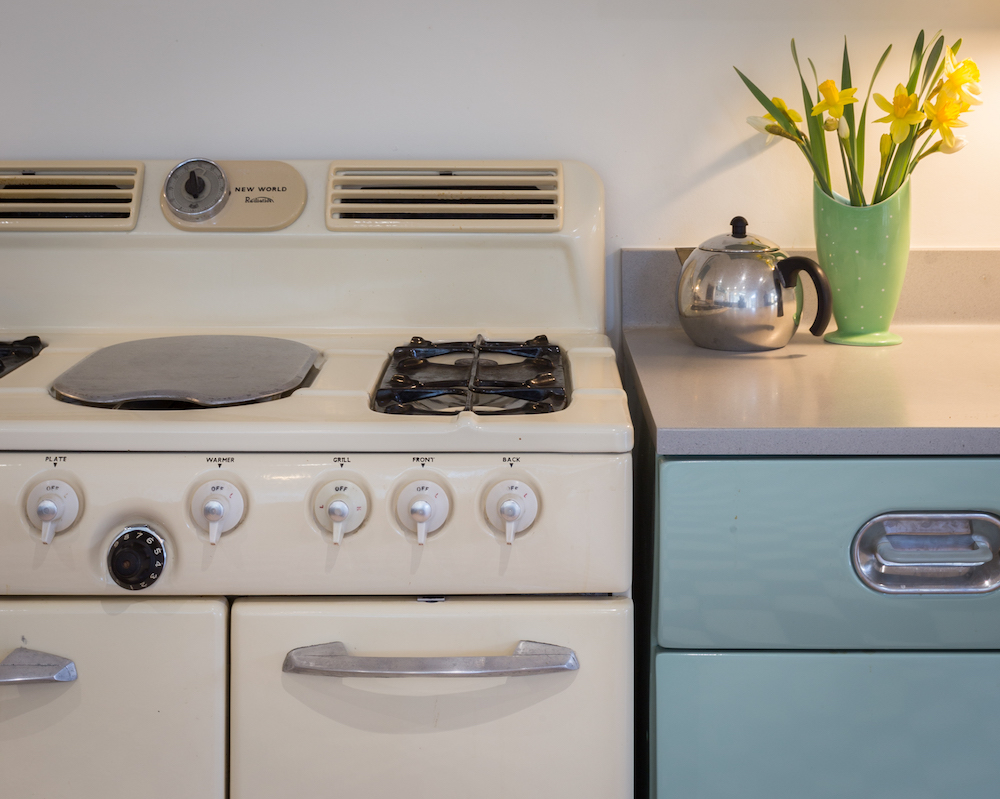
Read Also:Design Project: A Strikingly Playful, Modern Country Home in Petworth, West Sussex
A local joinery firm, Coach House Joinery, made bespoke beech ply units.
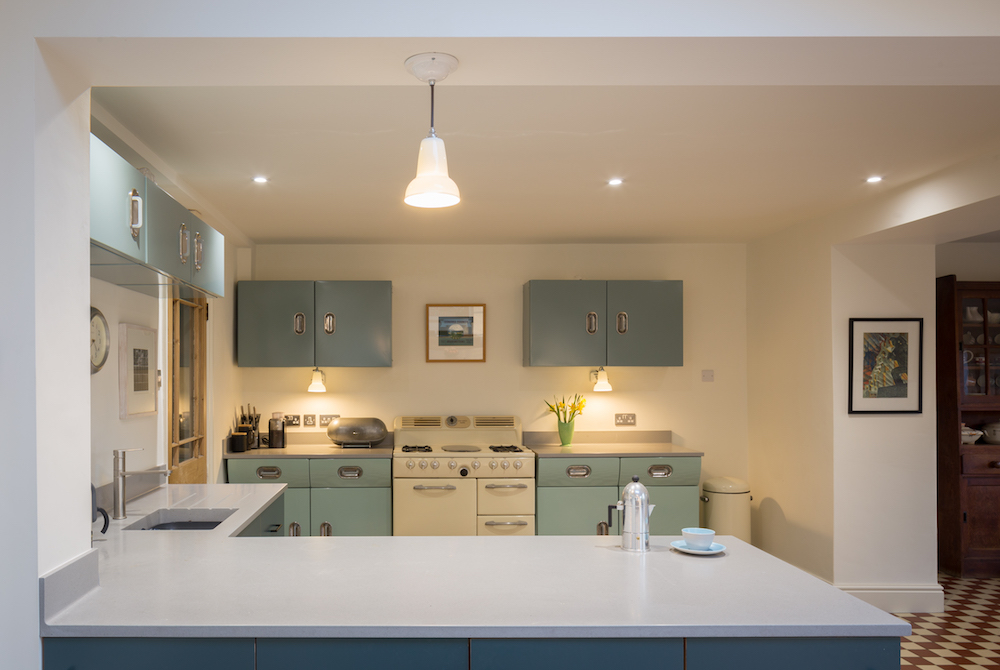
The windows are ‘Crittal’ type powder coated steel, from Cotswold Casements, to complete the 1940s feel.
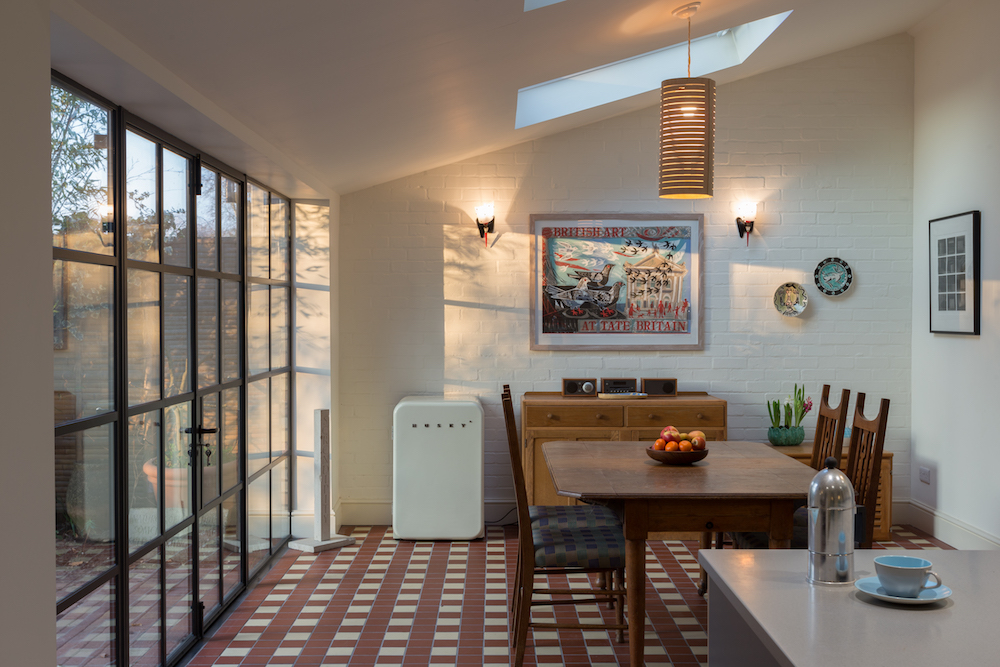
Read Also:Design Project: An Incredible Open-Plan, Modern Family Home That Brings The Outside In
Before the wall was removed, the person doing the cooking would feel isolated in the kitchen, but now the space is versatile and sociable, plus the dining area no longer feels cramped.
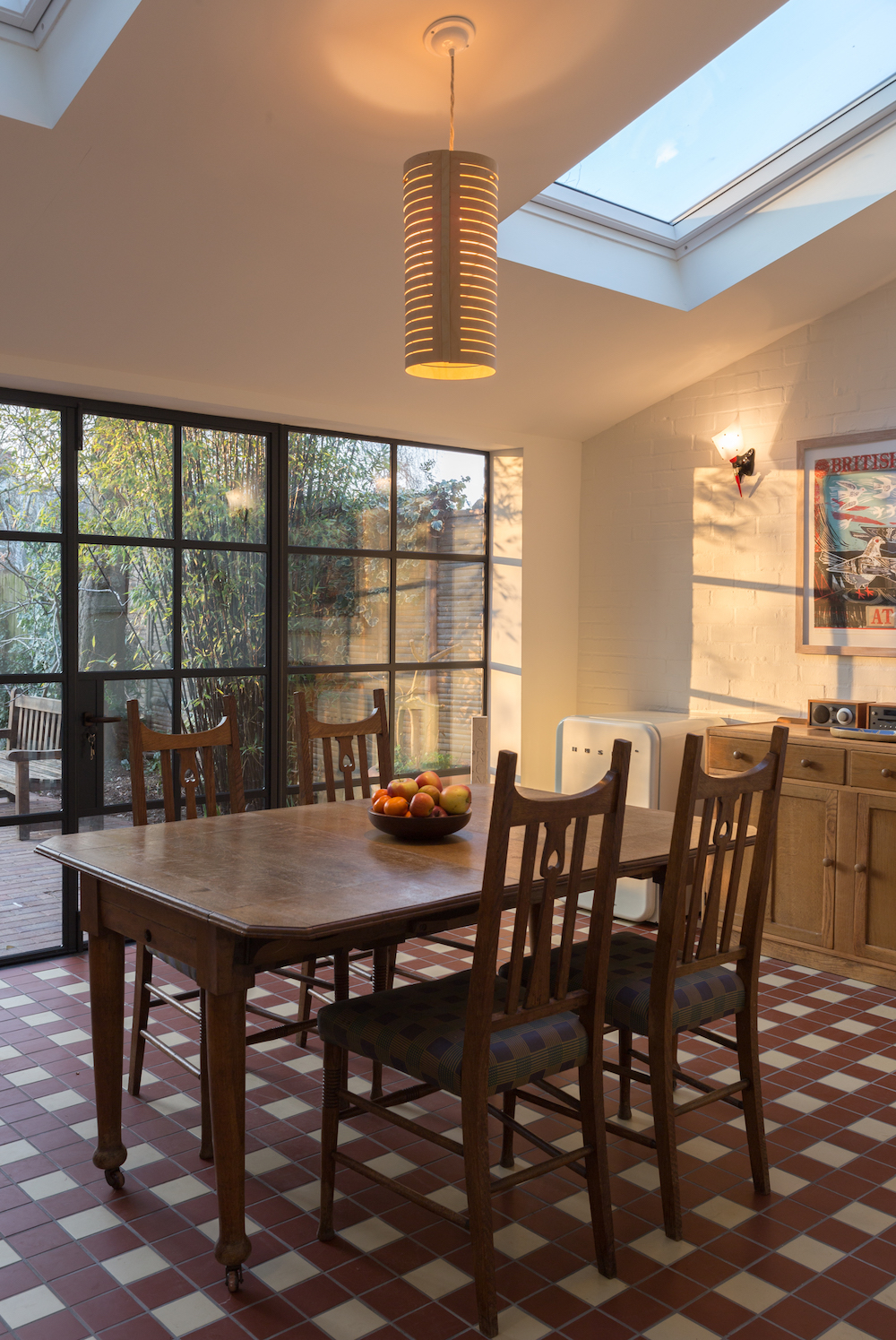
The actual build took about four months. The owners decided to keep to the original footprint, roof pitch and window/door apertures, so planning consent was not an issue. They could have faced issues with constructing an extension as well as the added expense. The builders, Reed Builders, who carried out the work also carried out the work on this property 18 years ago.
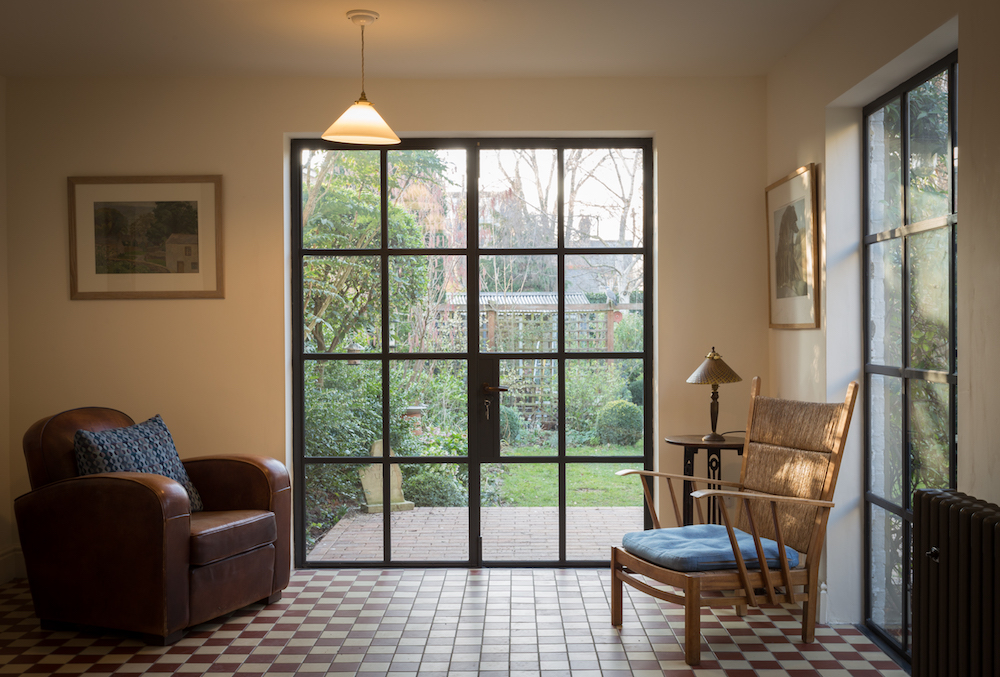
Read Also:Design Project: A Light-Filled Family Home In London's Holland Park
The house is in a sought after area in Cambridge and the owners knew that the remodelling would also add value to the house. It’s difficult to assess how much as not many houses come on the market in that area, but the total cost including VAT, bespoke kitchen units, patio, cloakroom renovation was under £90,000.
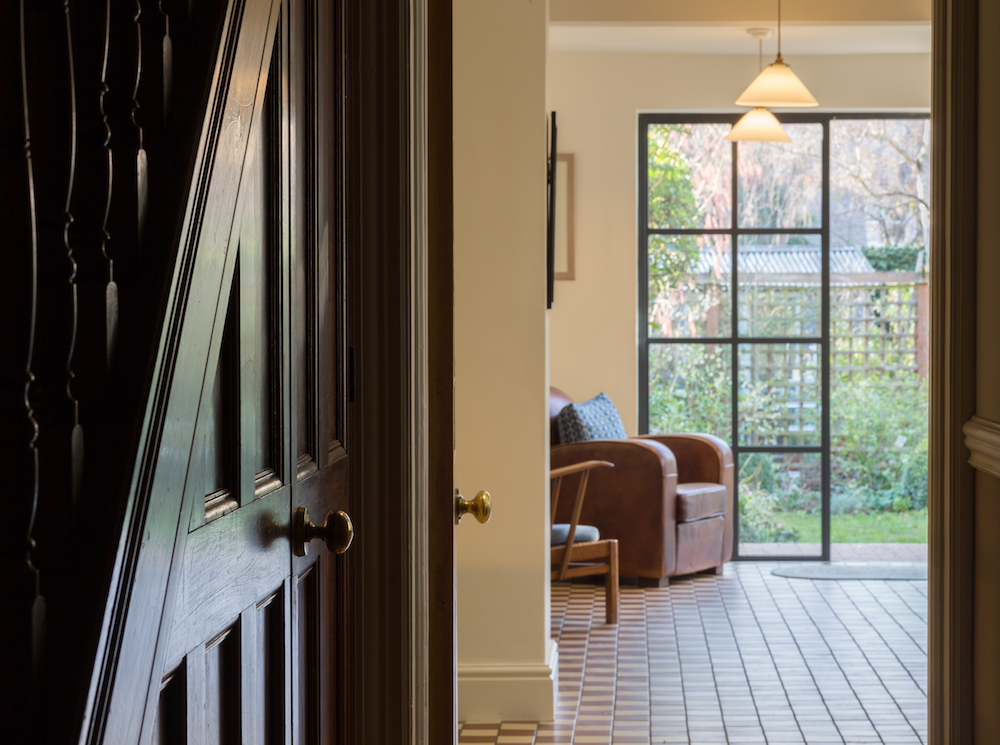
The result is a much more functional and frequently used space.
During the summer the two large Crittal style French windows open onto the garden allowing more light into the whole area, which seems larger despite no increase in footprint.
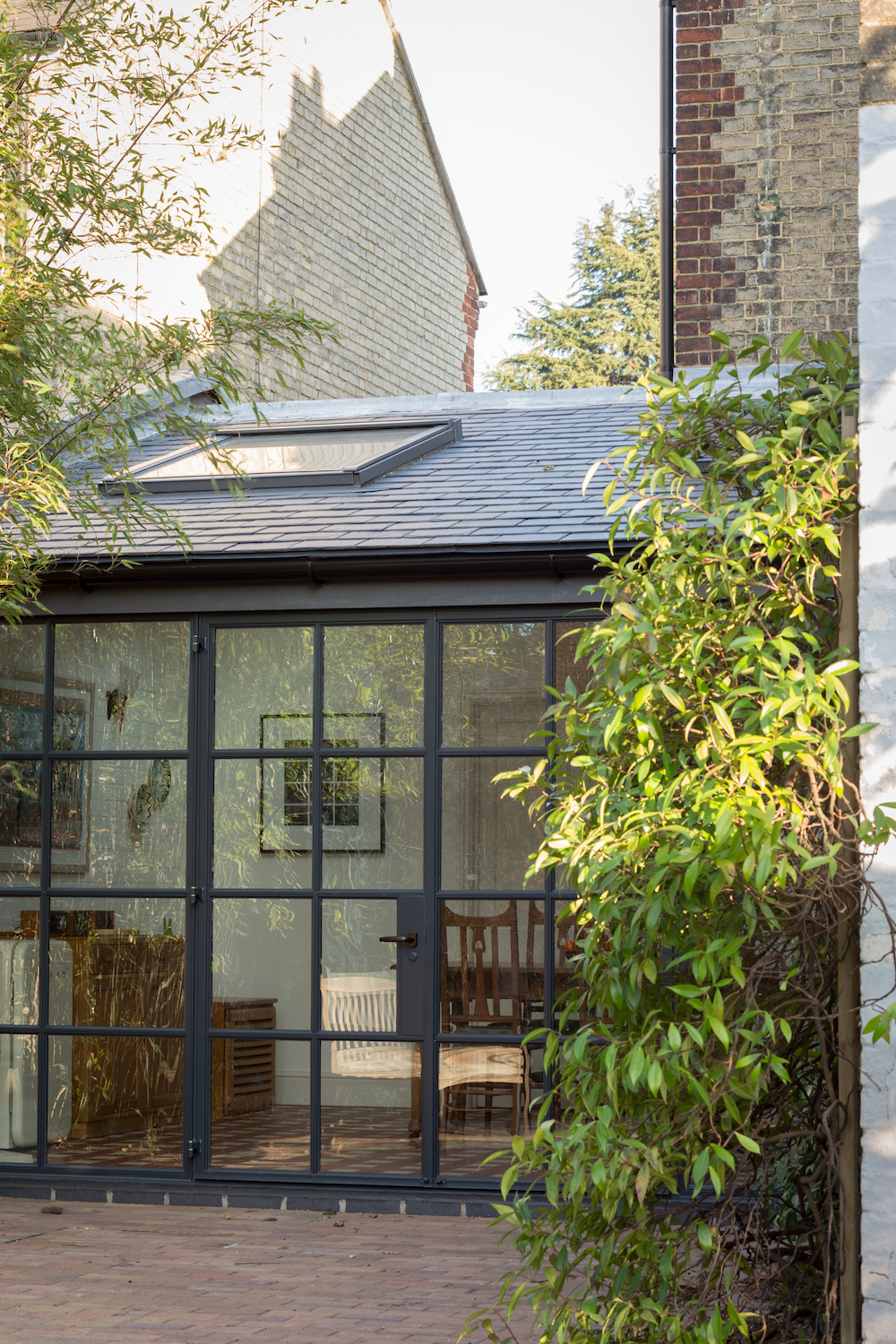
Read Also:Design Project: A Light And Airy Family Home In Islington, London
The window panes interestingly frame different views of the garden.
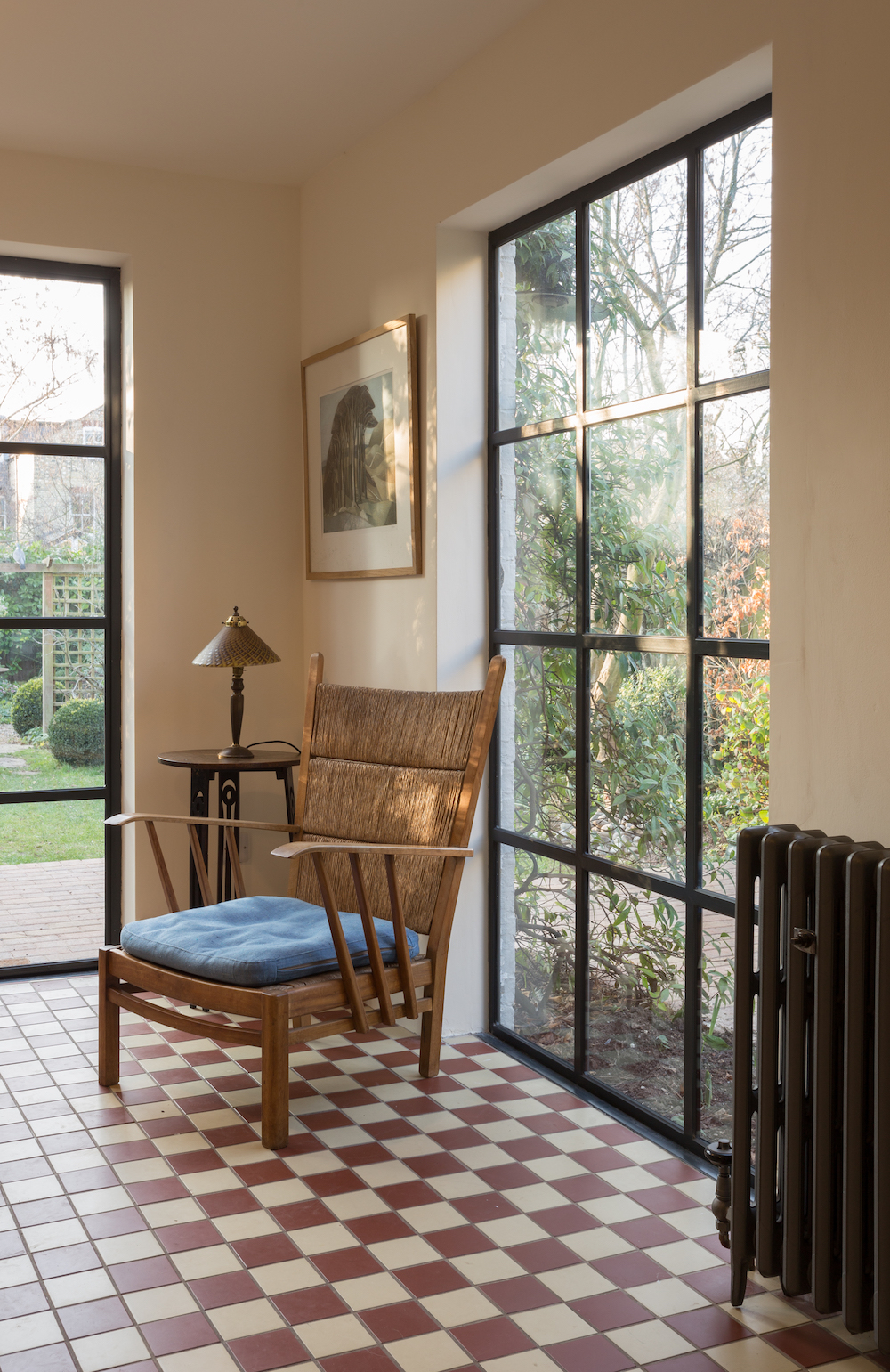
The underfloor heating and well insulated slate roof make the space usable all year around.
Photography: Matthew Smith Architectural Photography

Lotte is the former Digital Editor for Livingetc, having worked on the launch of the website. She has a background in online journalism and writing for SEO, with previous editor roles at Good Living, Good Housekeeping, Country & Townhouse, and BBC Good Food among others, as well as her own successful interiors blog. When she's not busy writing or tracking analytics, she's doing up houses, two of which have features in interior design magazines. She's just finished doing up her house in Wimbledon, and is eyeing up Bath for her next project.