Tour a sleek, ultra-modern Victorian terrace townhouse in west London
This stunning west London home is a celebration of contrasting materials, from the soft, rounded plaster walls and swooping curved staircase, to the grid-style glass partitions and warm wood finishes.

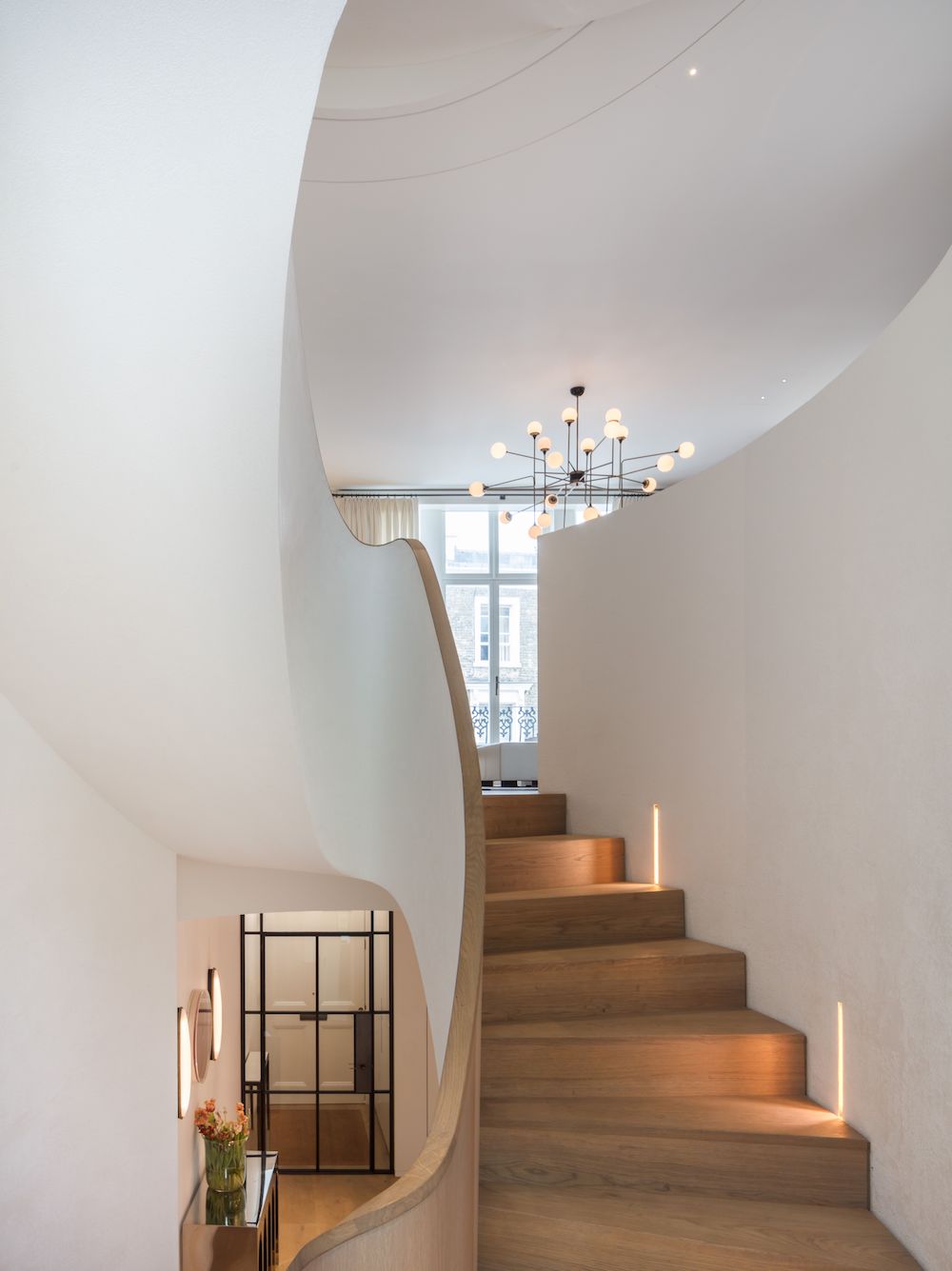
The Livingetc newsletters are your inside source for what’s shaping interiors now - and what’s next. Discover trend forecasts, smart style ideas, and curated shopping inspiration that brings design to life. Subscribe today and stay ahead of the curve.
You are now subscribed
Your newsletter sign-up was successful
PROPERTY
This ultra-modern Victorian terrace house in west London is the modern home to a film director and her husband. They brought on design firm 23 Architecture of 23+GS/318, to completely reconfigure the property, with a brand new layout and a rear extension. The design is conceived as a vertical loft apartment, with a series of stacked, open-planned and interconnected rooms, resulting in a dramatic adaptation of the traditionally narrow and deep plan Victorian townhouse. The redevelopment also includes brand new interiors, including a striking staircase and an ultra modern finish throughout.
Read Also: A Light-Filled Family Home In London's Holland Park
ENTRANCE
Taking centre stage is a sculptural and sweeping staircase, standing within a theatrical triple-height space.
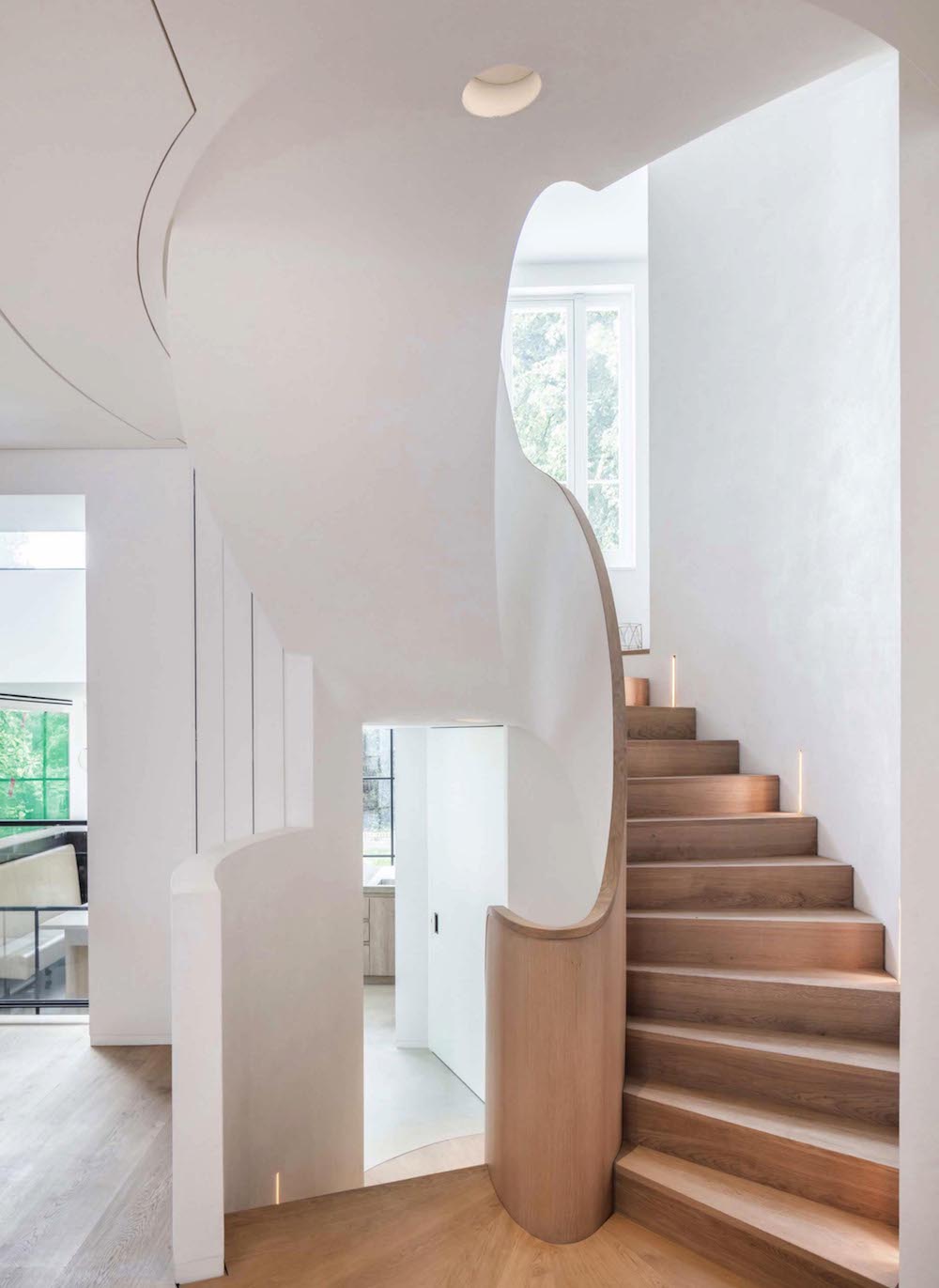
Inspired by a Barbara Hepworth sculpture, 'Pelagos', the swooping, curved form of the staircase creates a contrast against the clearly defined edges around the property, while its contrasting materials – timber and white polished plaster – are echoed throughout the house.
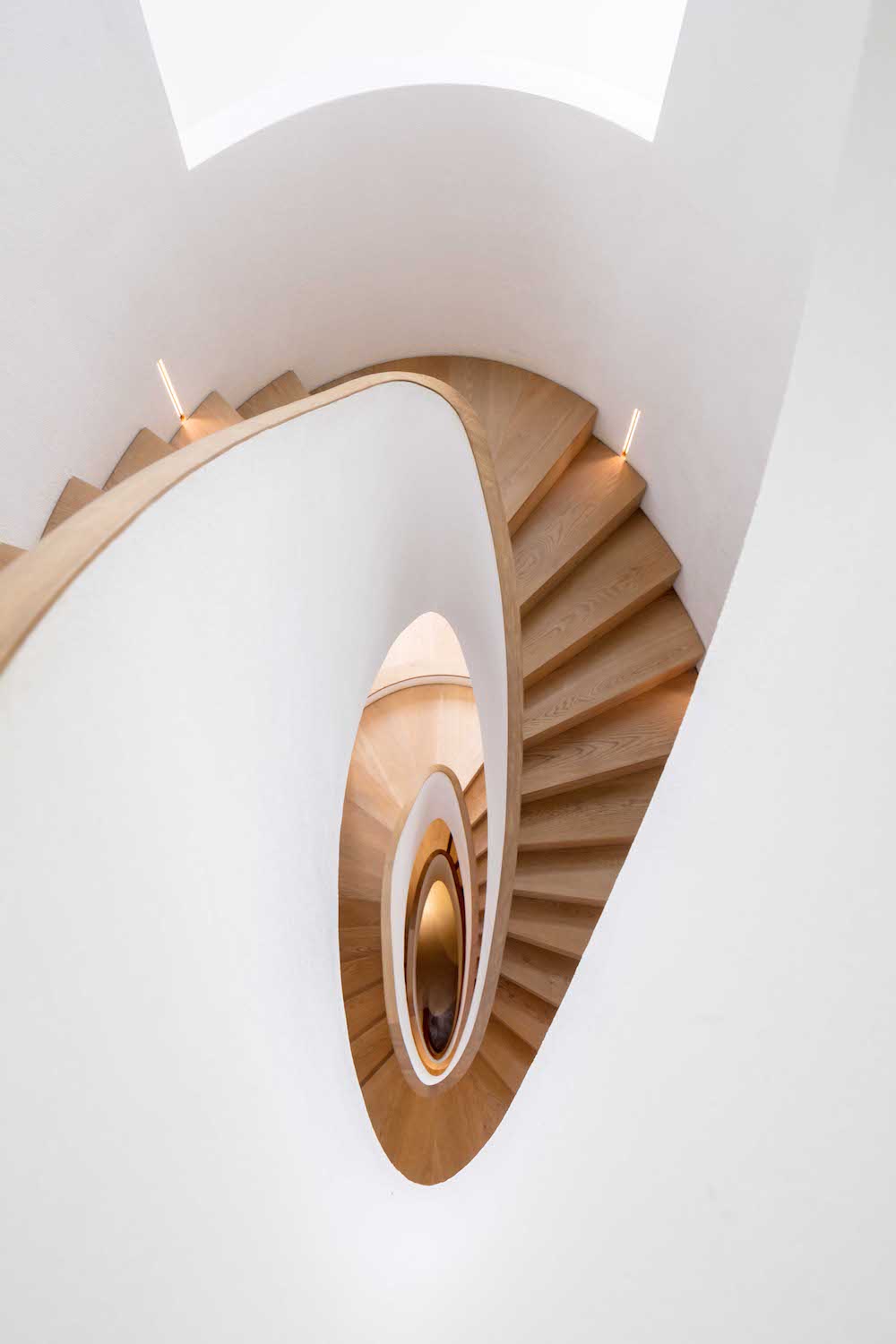
Read Also: Stunning Statement Staircase Ideas
A delicate ribbon of polished plaster, the staircase ties the whole home together.
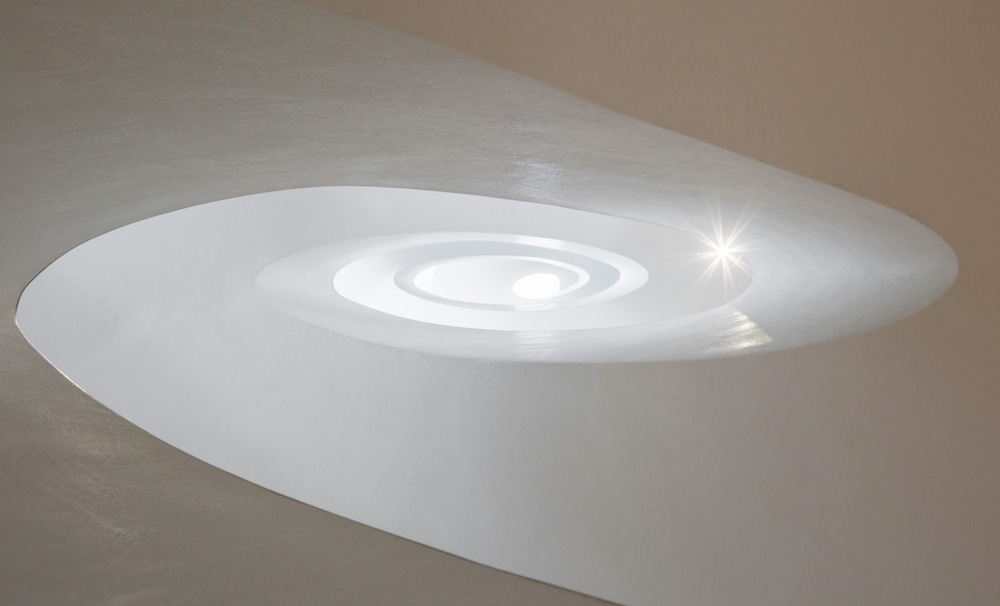
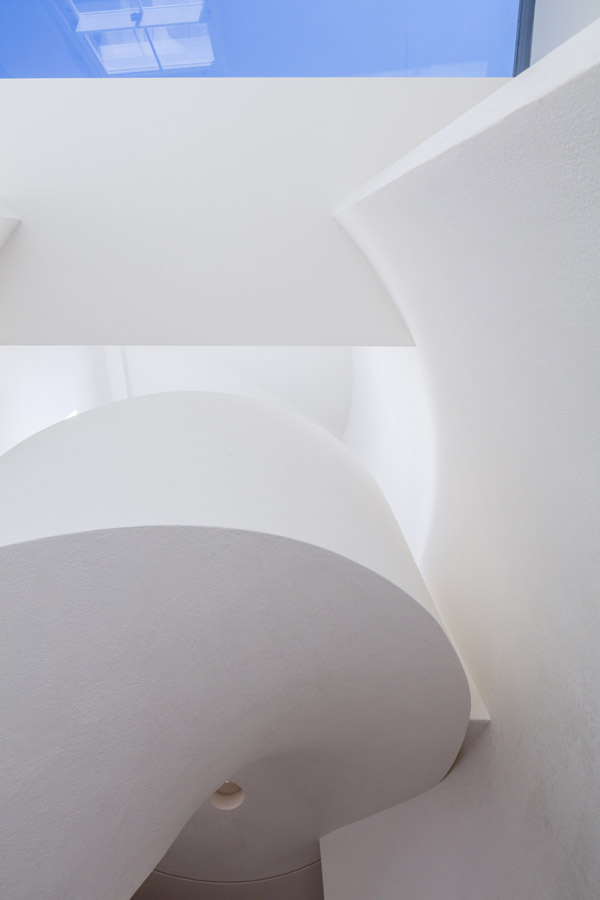
Internal partitions were removed to create a free flowing space. The open plan allows for dual aspect at every level, drawing in light and creating a bright yet tranquil interior.
The Livingetc newsletters are your inside source for what’s shaping interiors now - and what’s next. Discover trend forecasts, smart style ideas, and curated shopping inspiration that brings design to life. Subscribe today and stay ahead of the curve.
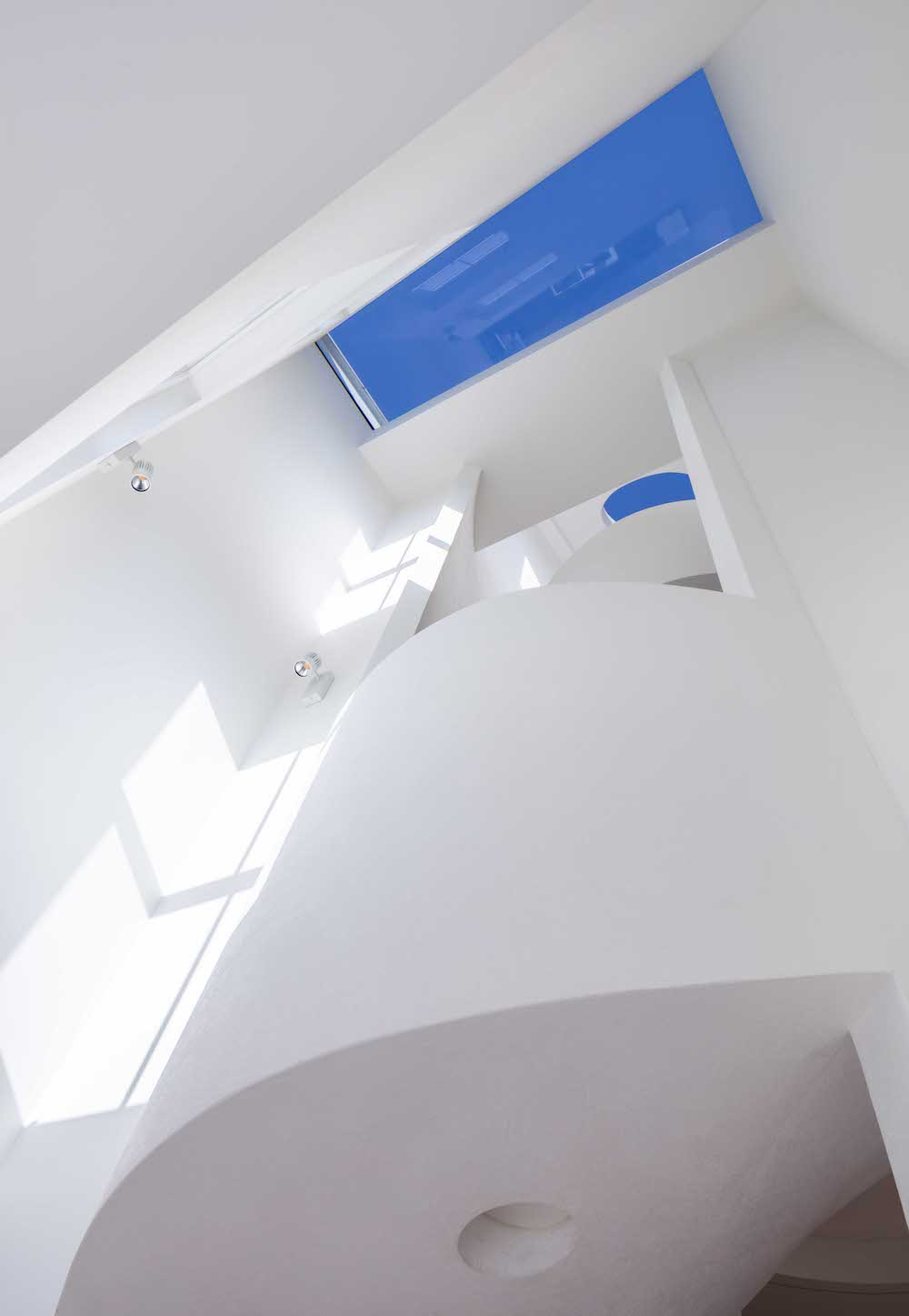
Read Also: A stunning Islington home featured in Livingetc has just hit the market
23 Architecture retained and preserved the original windows, honouring the history of the Victorian house, but now the windows illuminate wide open spaces as opposed to the smaller compartmented rooms they once were.
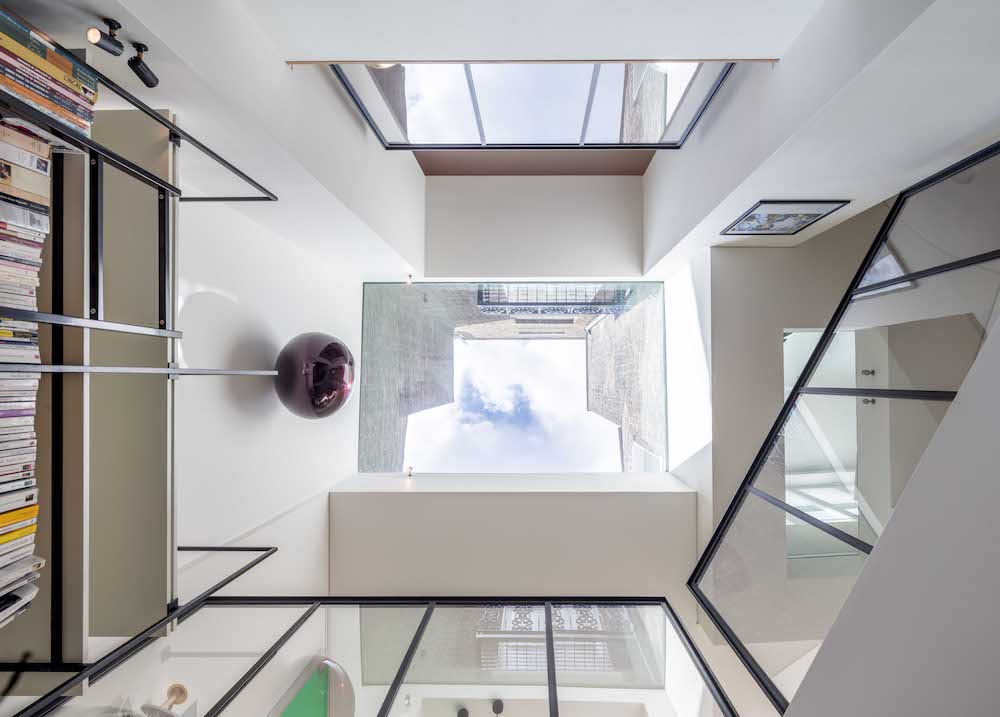
KITCHEN
Robust yet refined detailing resonate with the industrial heritage of this aesthetic, and combine with bespoke joinery and lighting fixtures to create a characterful and urbane family home.
The kitchen feels clean and minimal, but with plenty of character. It also beautifully showcases the mix of materials, from the wood kitchen island and the wood dining table with leather chairs and glass pendants, to the more industrial looking metal countertop, floor to ceiling Crittall-style windows and polished concrete flooring. Even the view to the garden pairs slatted wood fencing with beautiful exposed brickwork and tiled flooring.
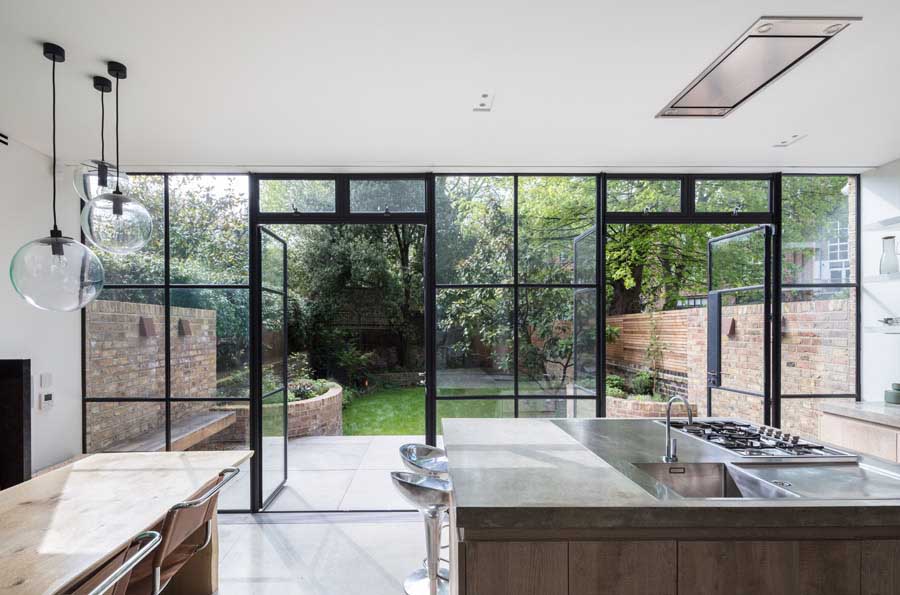
Read Also:Modern Kitchen Island Ideas and35 Strikingly Stylish Kitchen Breakfast Bar Ideas
The kitchen extension is thoroughly modern, while still complementing the original Victorian terrace bones.
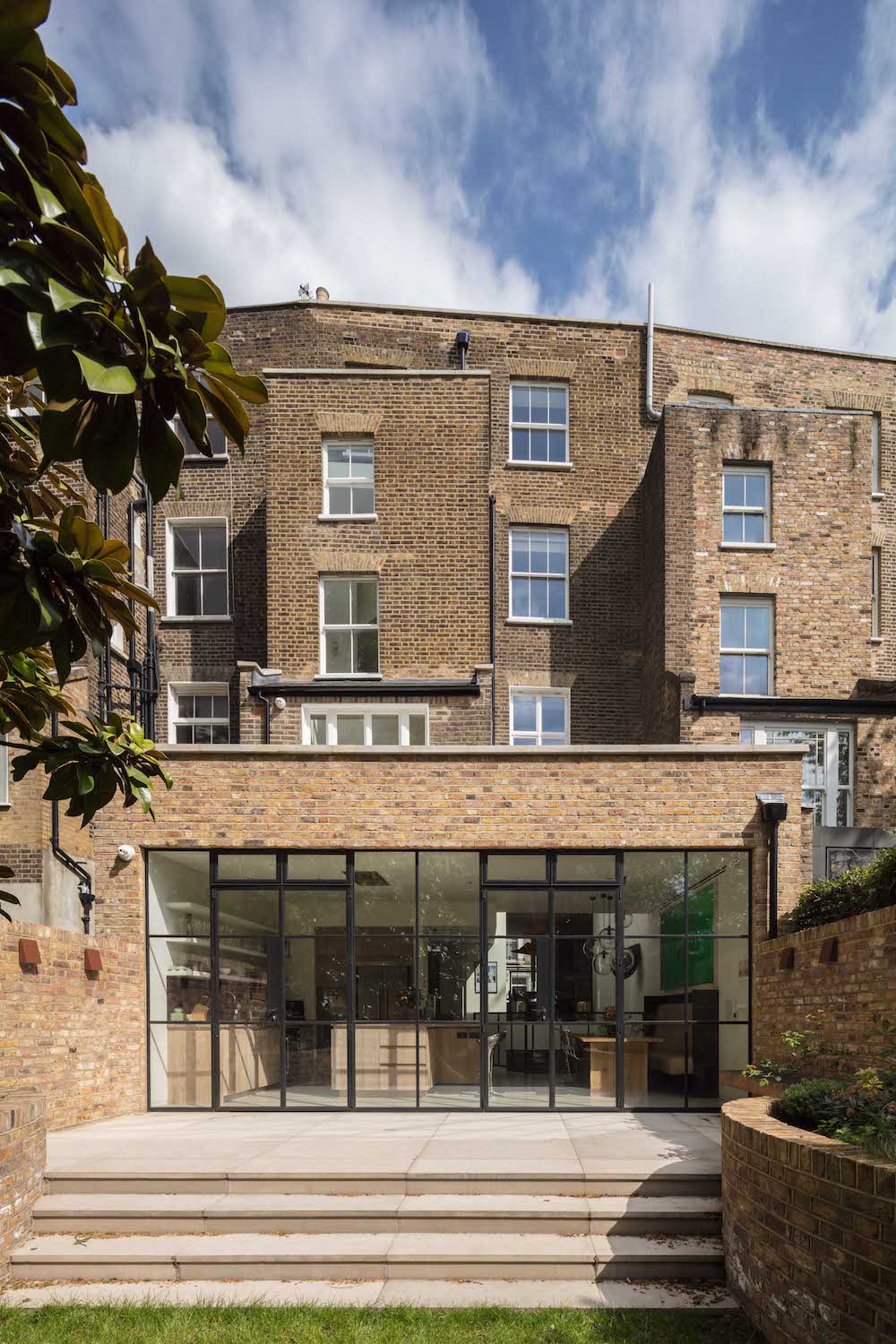
Read Also:Design Project: A Colourful Victorian Terraced House In Crouch End
WINE ROOM
The Crittall-style theme continues with a striking built-in wine display room.
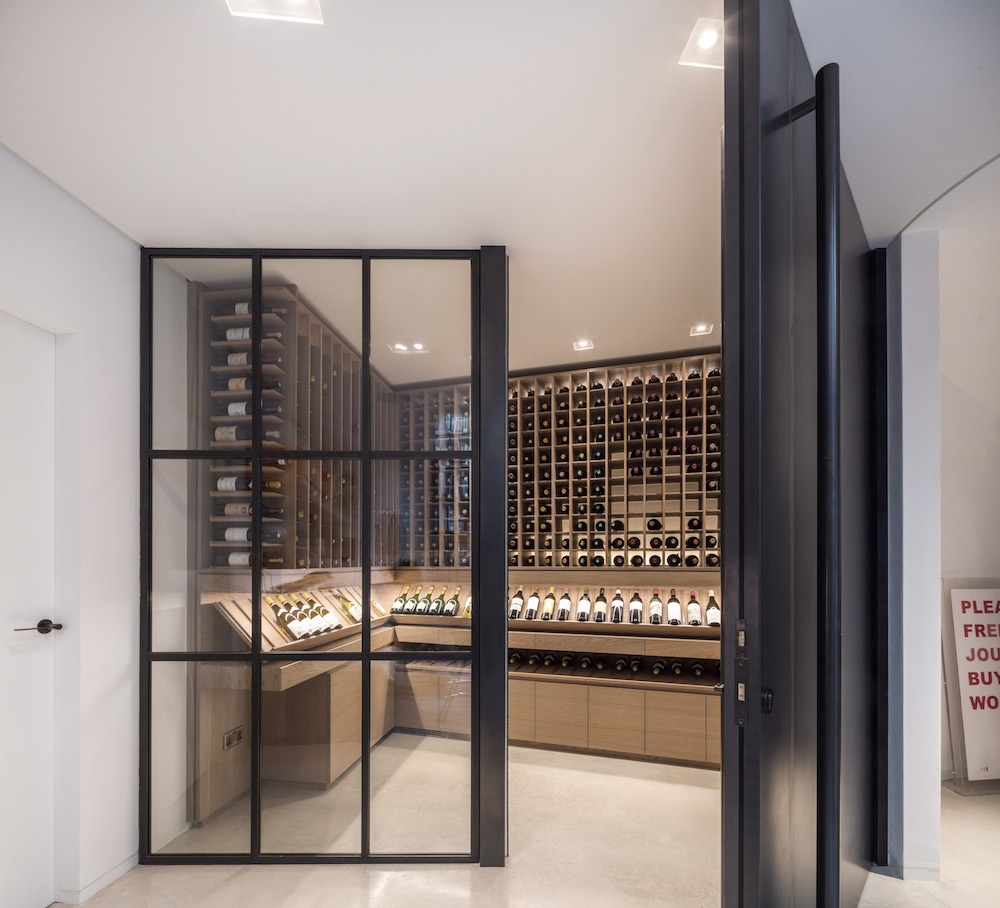
Read Also:Gorgeous Wine Storage Ideas,Pantry Ideas: 20 Dreamy Kitchen Pantries and Cool Kitchen Storage
LOUNGE
23 Architecture collaborated with Fran Hickman Design on the furniture, lighting and soft furnishings. The palette is calm and restrained, with materials predominantly made from natural stone, polished concrete, timber and ceramics, with details such as a sculpted oak handrail and waxed bronze door handles adding warmth and a refined quality.
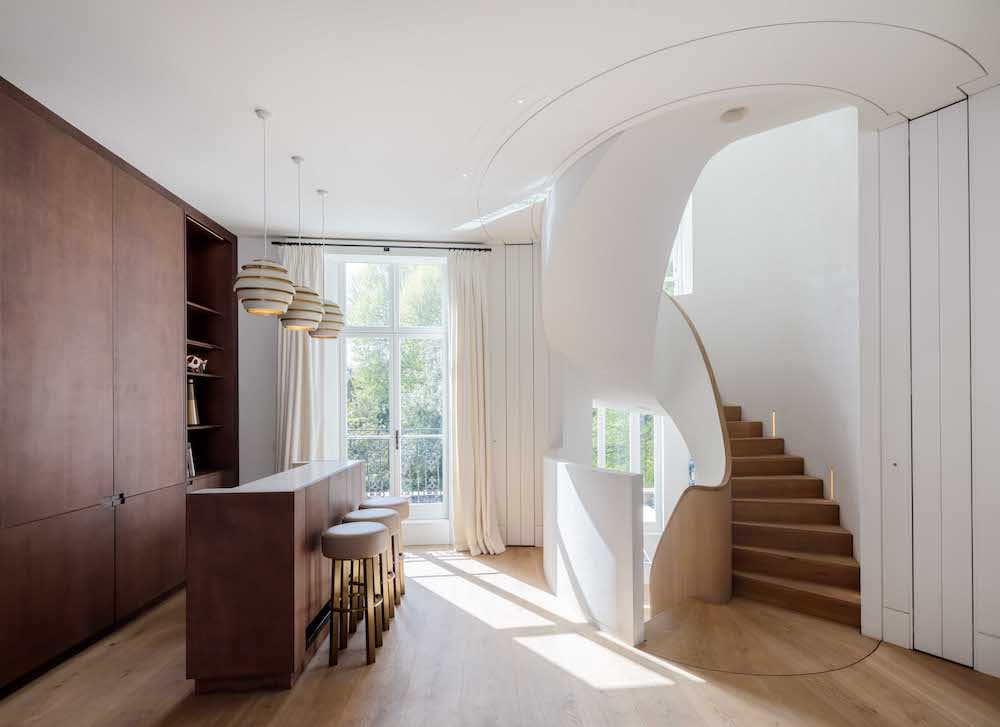
The stairs lead up to this lounge space, incorporating a sleek and stylish home bar.
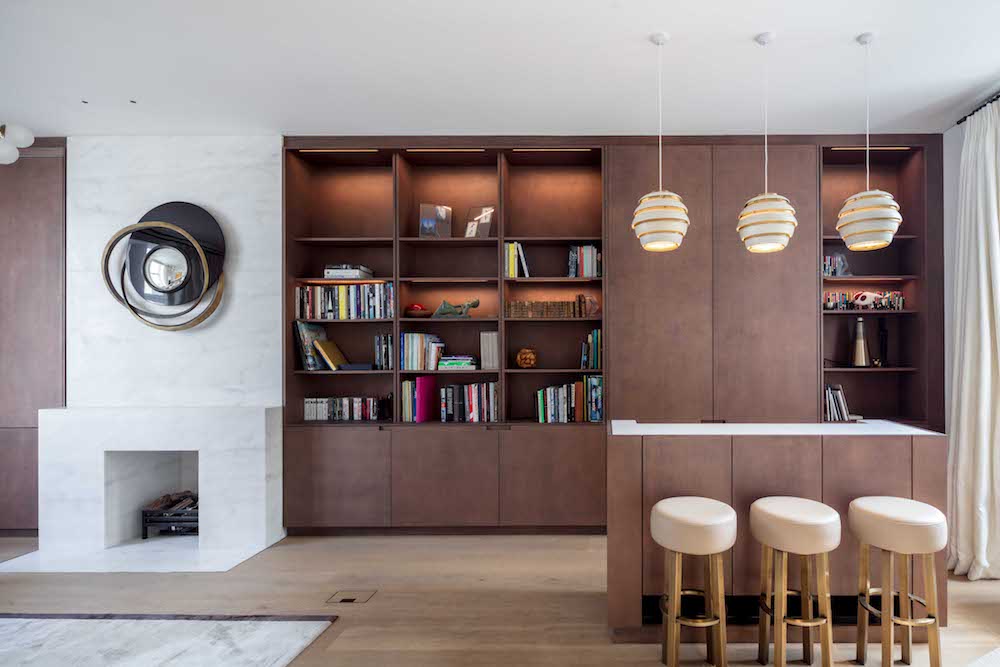
Read Also:Cool and Stylish Home Bar Ideas
BEDROOM
The curved stairs swirl up to the master bedroom on the top floor.
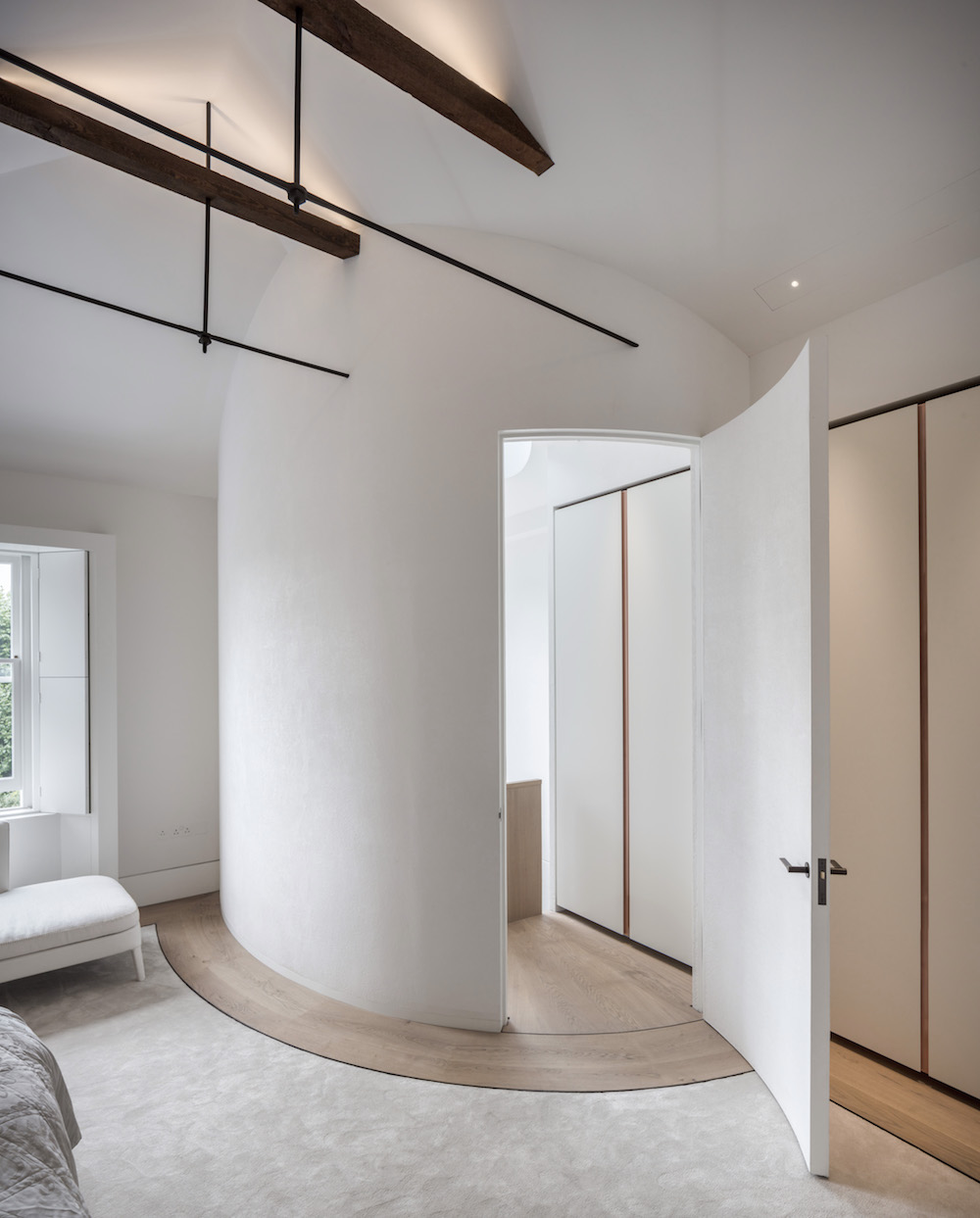
Again, materials are beautifully paired with great attention to detail, like the wood edging of the room framing the carpet within, and the minimalistic metal rods working together with the original wood beams.
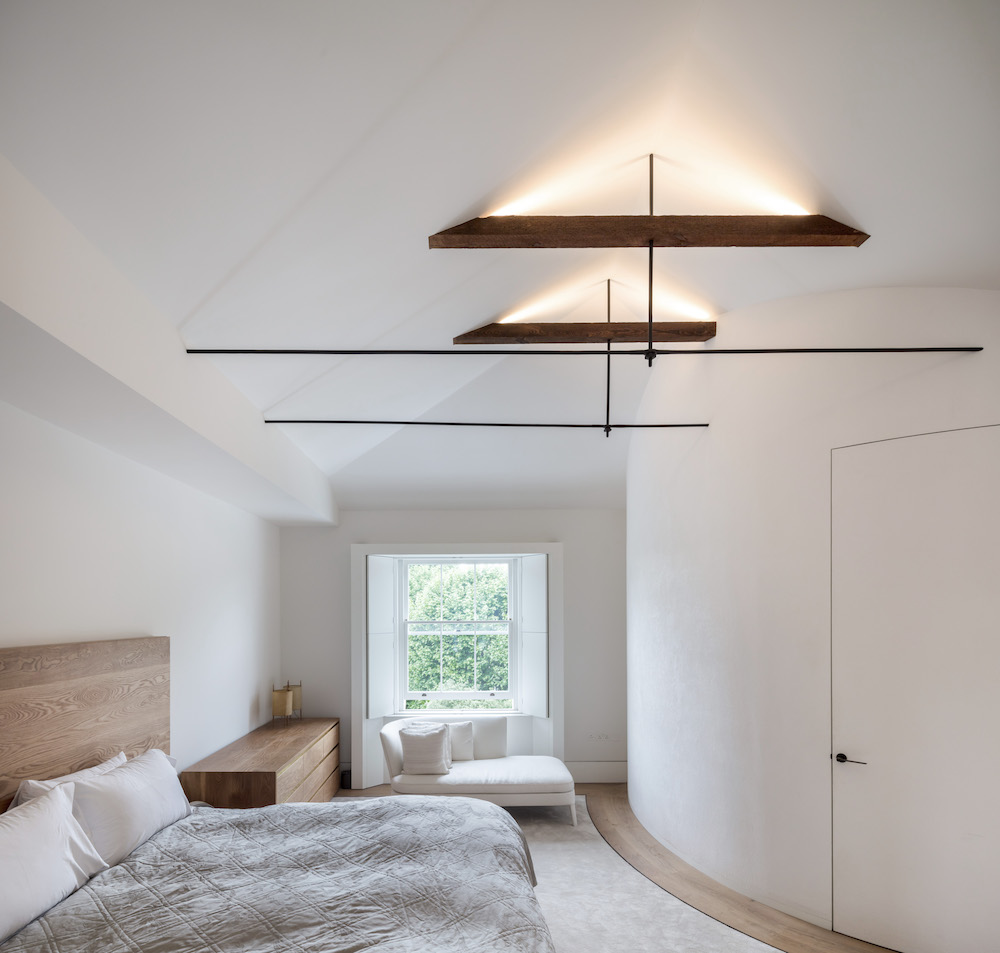
Read Also:Design Project: A Strikingly Playful, Modern Country Home in Petworth, West Sussex
MASTER BATHROOM
The bathroom is cladded floor to ceiling (including the ceiling) in marble tiles, with a marble trough-style basin. Sleek lighting is recessed and fitted behind the marble.
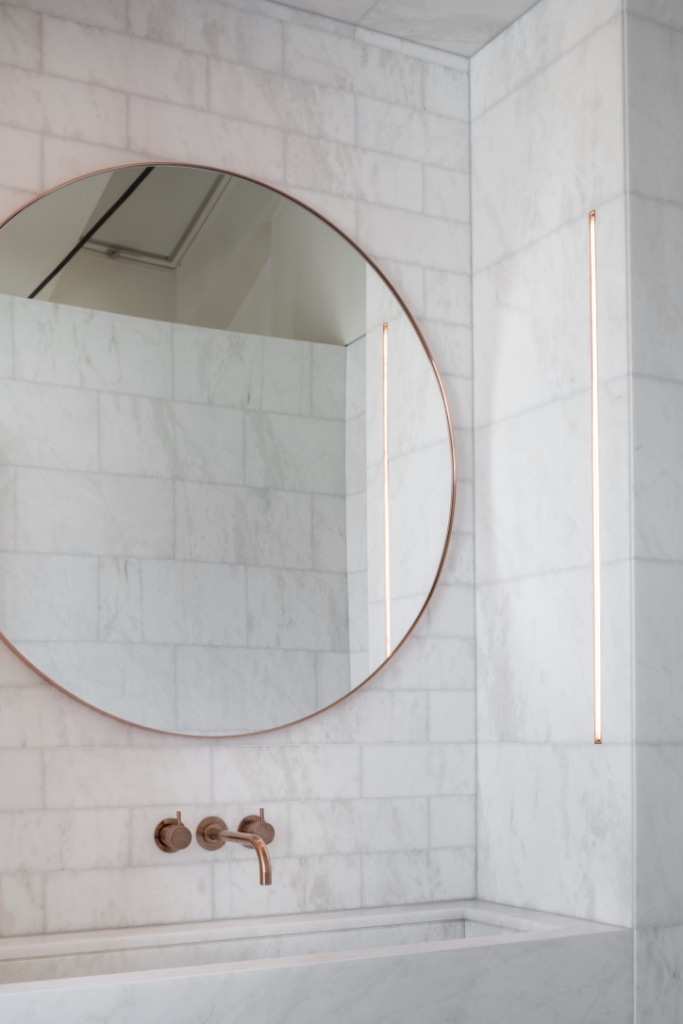
Read Also:Chic Marble Bathroom Ideas
Photos by Simon Kennedy

Lotte is the former Digital Editor for Livingetc, having worked on the launch of the website. She has a background in online journalism and writing for SEO, with previous editor roles at Good Living, Good Housekeeping, Country & Townhouse, and BBC Good Food among others, as well as her own successful interiors blog. When she's not busy writing or tracking analytics, she's doing up houses, two of which have features in interior design magazines. She's just finished doing up her house in Wimbledon, and is eyeing up Bath for her next project.