This Grade II-Listed Primrose Hill Home Hides A Modern Extension
This Victorian terraced home features two-storey pivot doors and a modern, glass observation platform...

The Livingetc newsletters are your inside source for what’s shaping interiors now - and what’s next. Discover trend forecasts, smart style ideas, and curated shopping inspiration that brings design to life. Subscribe today and stay ahead of the curve.
You are now subscribed
Your newsletter sign-up was successful
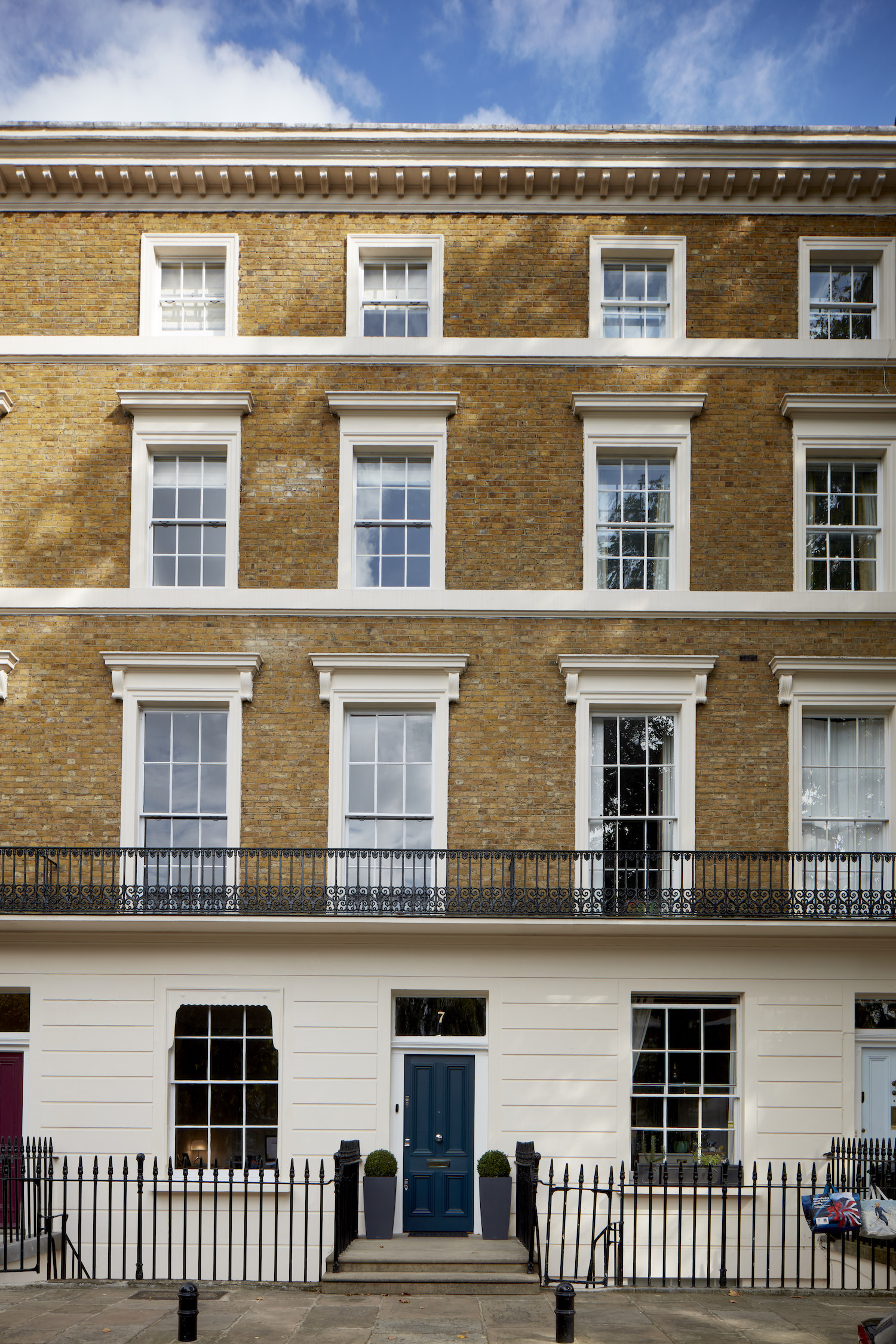
THE PROPERTY
Set in the southern part of Primrose Hill – on a private street in between the Village, Regent’s Park and Camden Town – this beautiful, Grade-II listed grand terraced-house was calling out for something special - a transformation into a modern home. Having been the family home for more than 20 years, the time had come for a major re-think and re-arrangement, to suit the changing needs of the family.
Robert Rhodes Architecture + Interiors were brought on board to better connect the home's living spaces to the garden.The pokey former conservatory was replaced by a voluminous, double-height space, with colossal, two-storey pivot doors, connecting both entrance and lower levels to the garden behind. A similar small conservatory on the first floor was replaced with a modern, cubic, structural glass box, combining the space with the stair landing, and forming an observation platform above the gardens below.
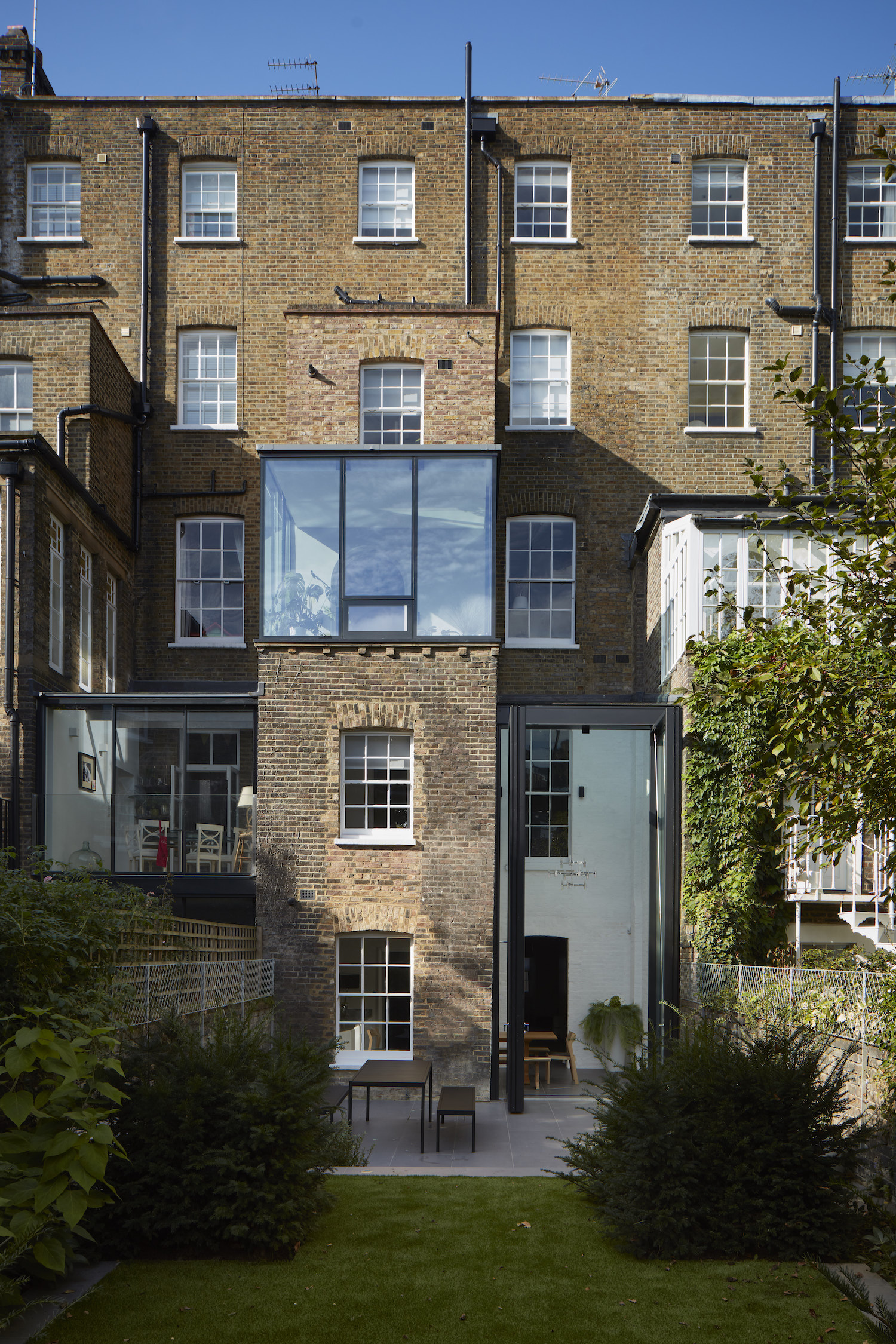
See Also:Explore A Chic, Grade II-listed Victorian Home in Hampstead's Belsize Village
HALLWAY
The hallway is an un-fussy space, featuring a mostly white colour palette, and nothing but a pair artichoke pendant lights. The hallway serves only to lead you in towards the main feature at the back of the home.
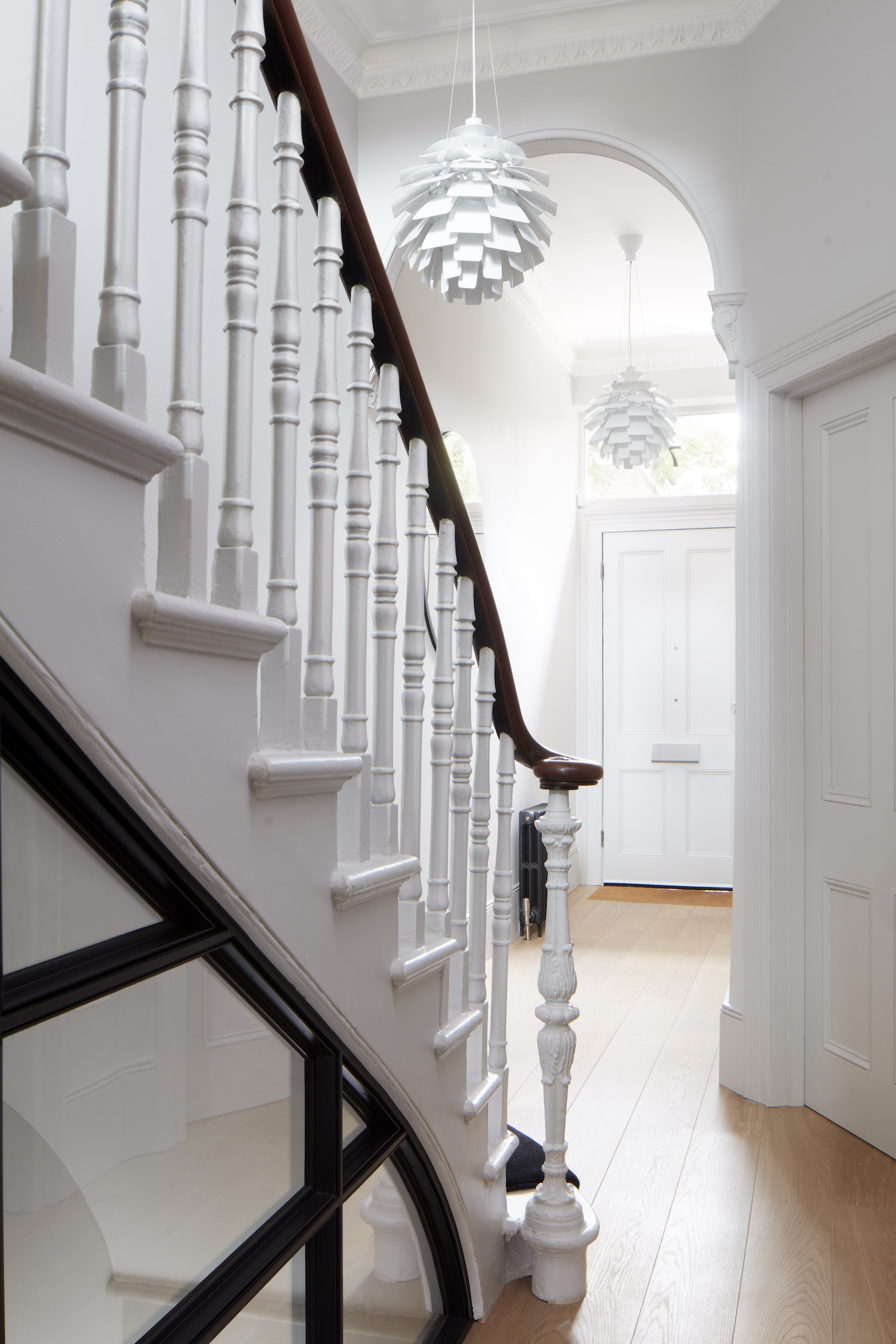
The original staircase leading up was preserved, featuring a wooden banister, but the stairs leading down to basement level are modern and separated by a steel-framed glass partition.
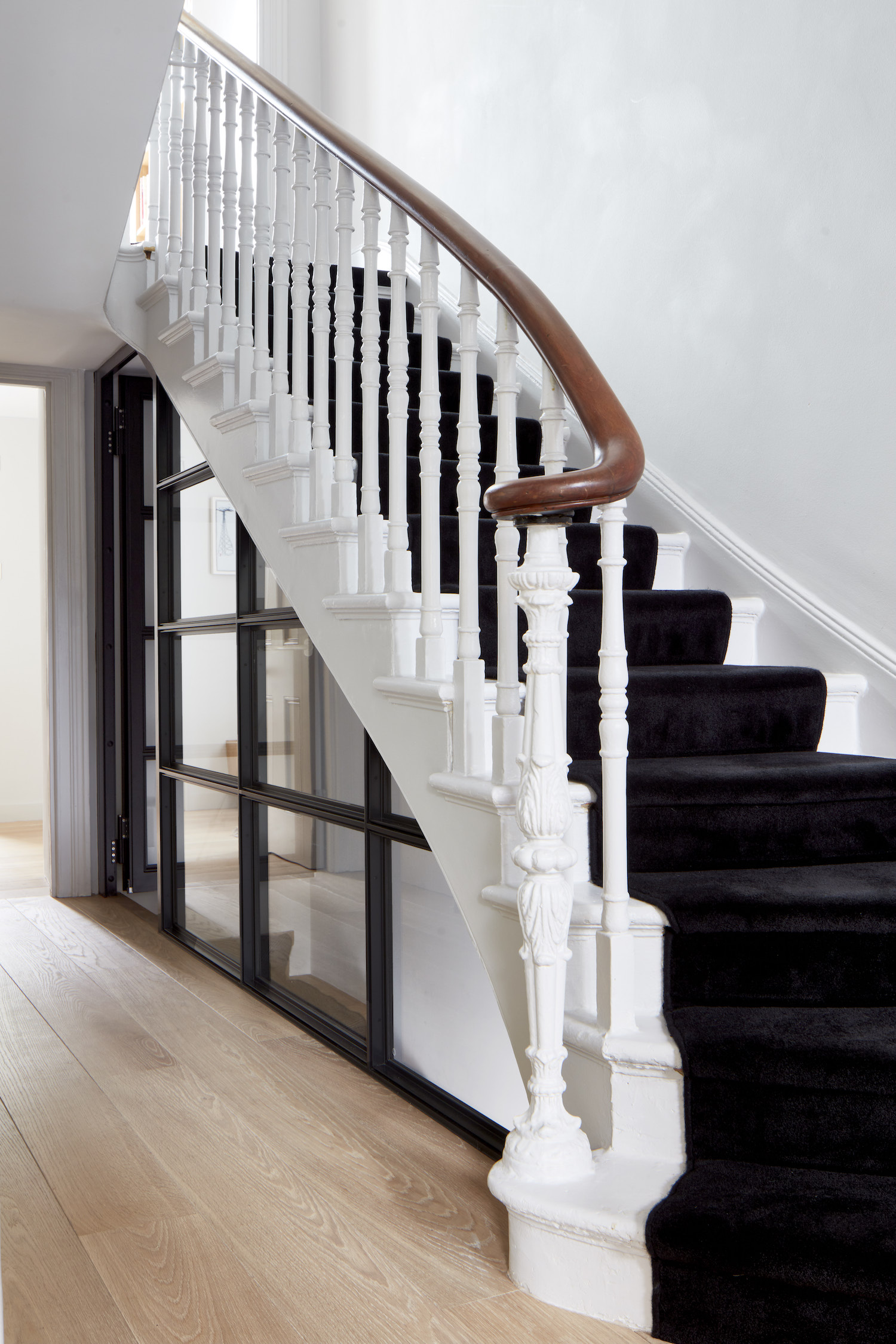
See Also:Crittall-Style Doors, Windows And Partition Screens
BOOT ROOM
The Livingetc newsletters are your inside source for what’s shaping interiors now - and what’s next. Discover trend forecasts, smart style ideas, and curated shopping inspiration that brings design to life. Subscribe today and stay ahead of the curve.
A boot room sits at the back of the hallway, with built-in wardrobes for coats, and a cloakroom loo.
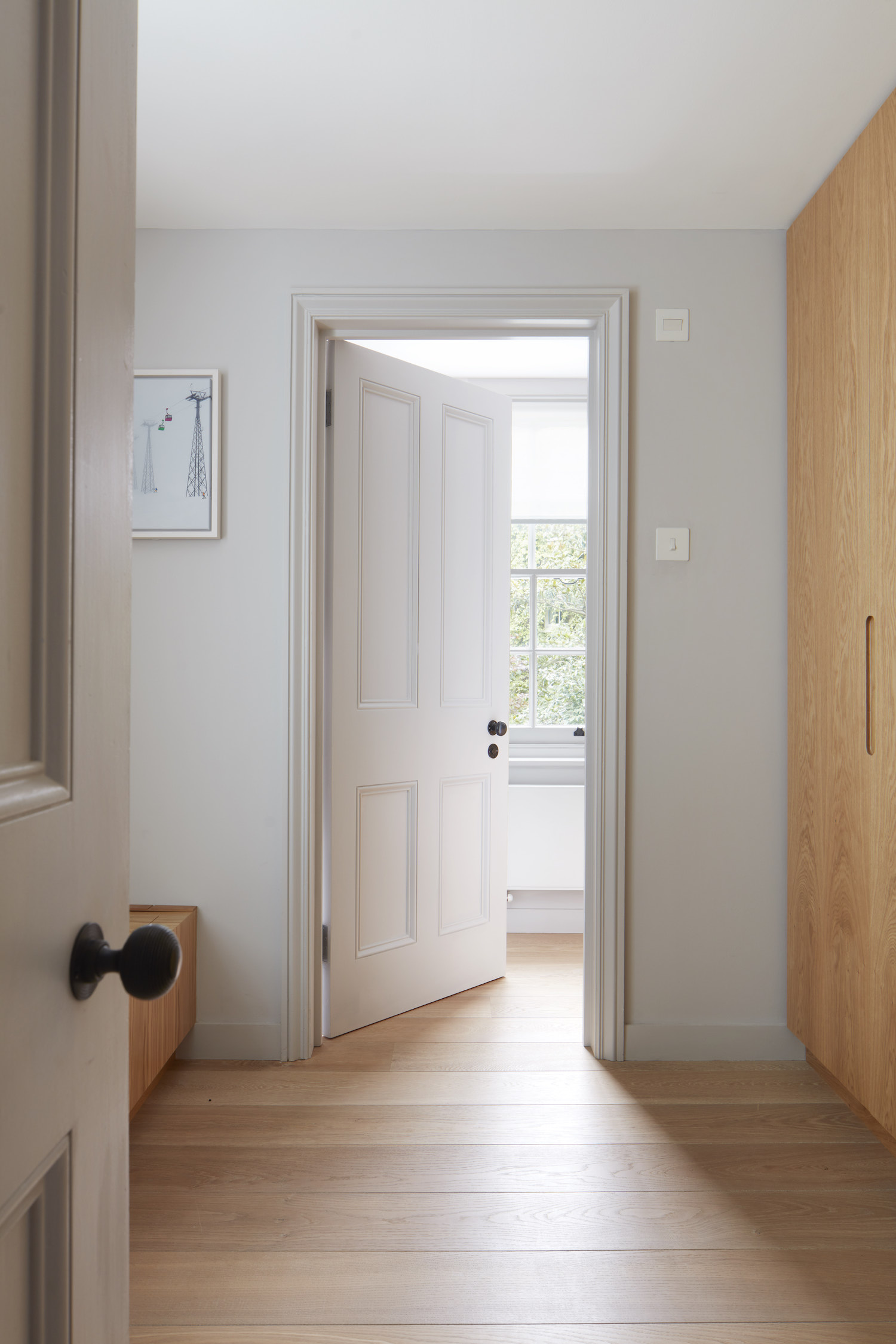
See Also:Chic Utility Room, Boot Room and Laundry Room Ideas
KITCHEN
The stairs lead down to the kitchen and dining area at garden level.
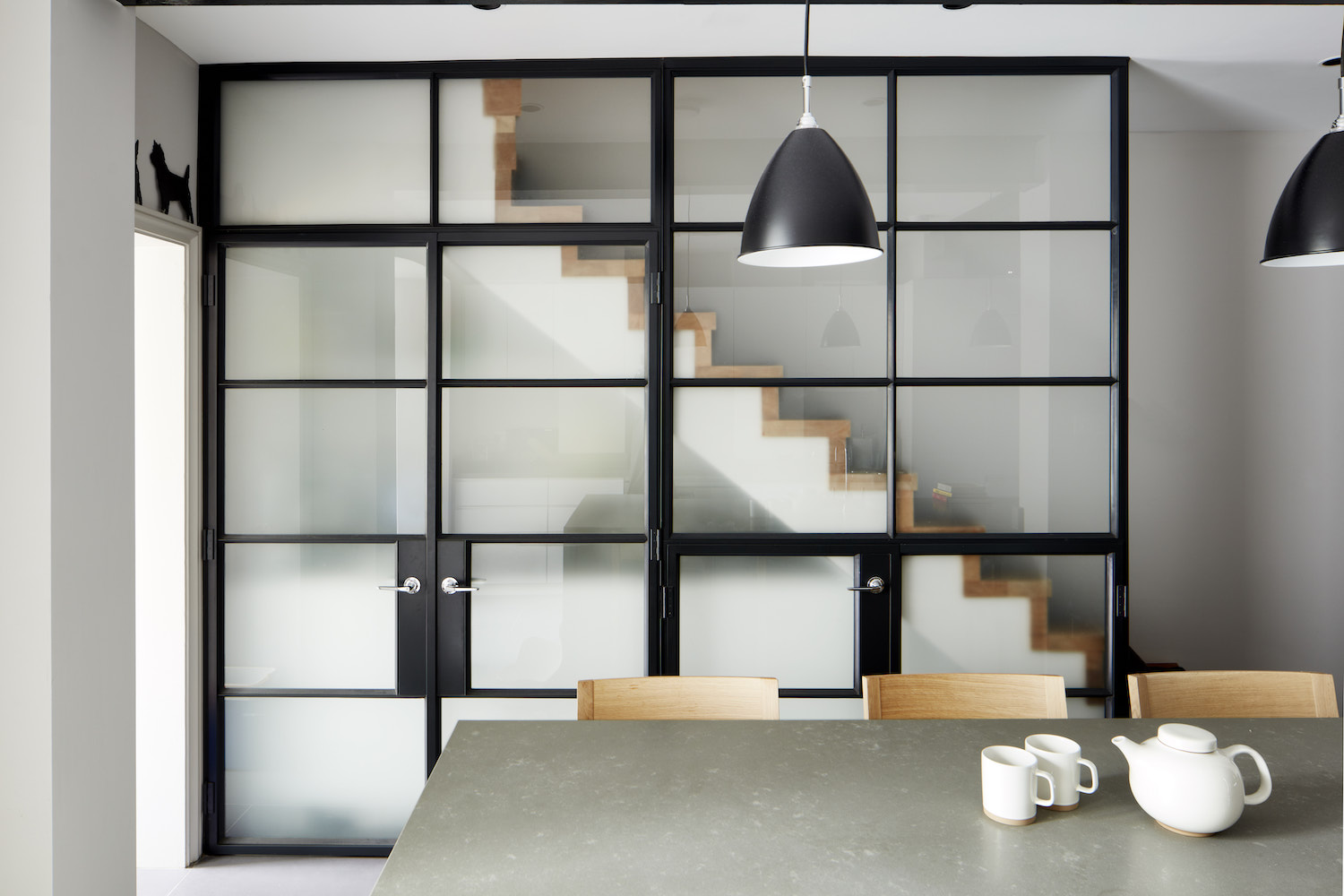
The owners wanted to open up the interior space, to create a bright, spacious, modern, family-orientated kitchen, dining and living space at the garden level that could be both family-centric and suitable for entertaining.
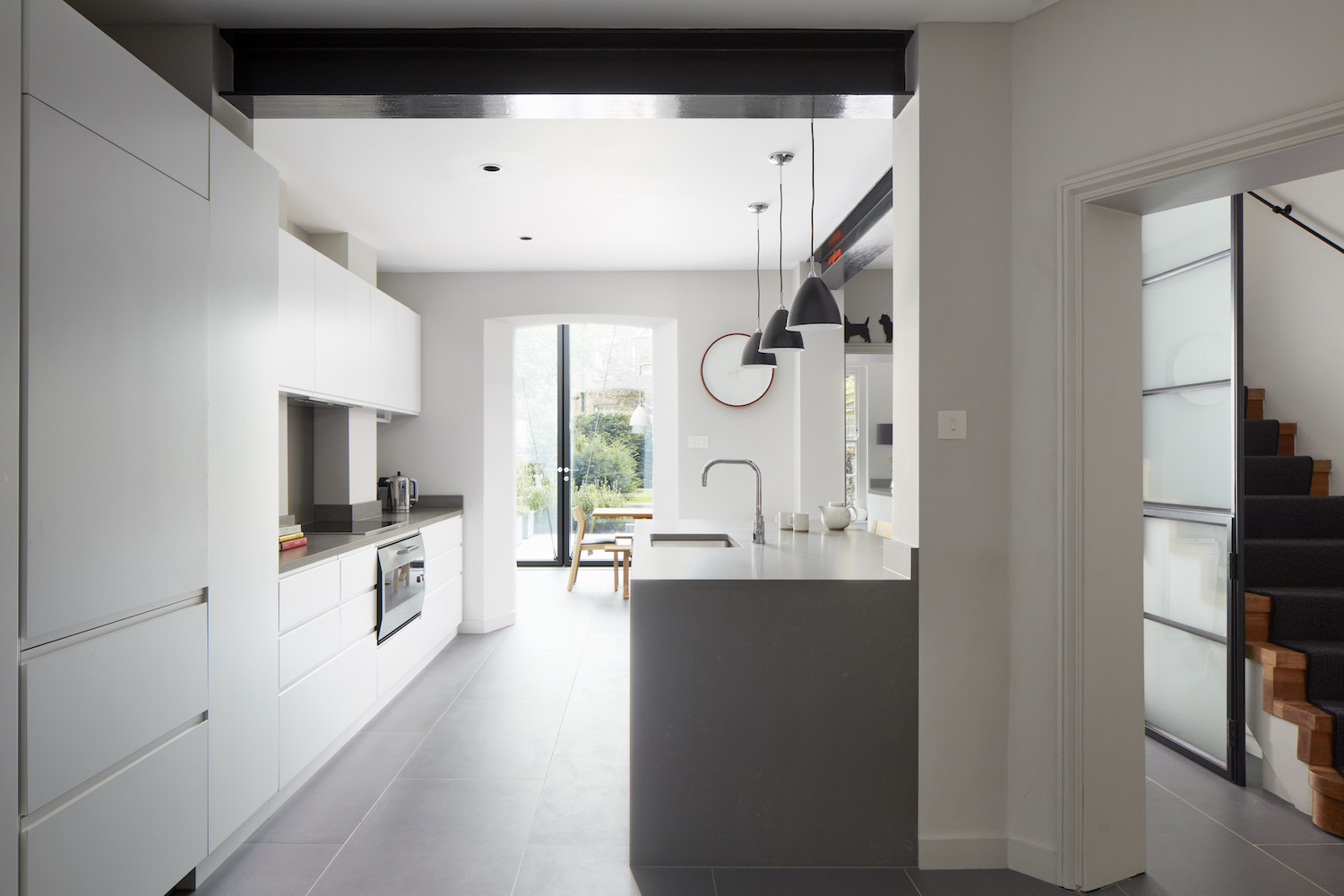
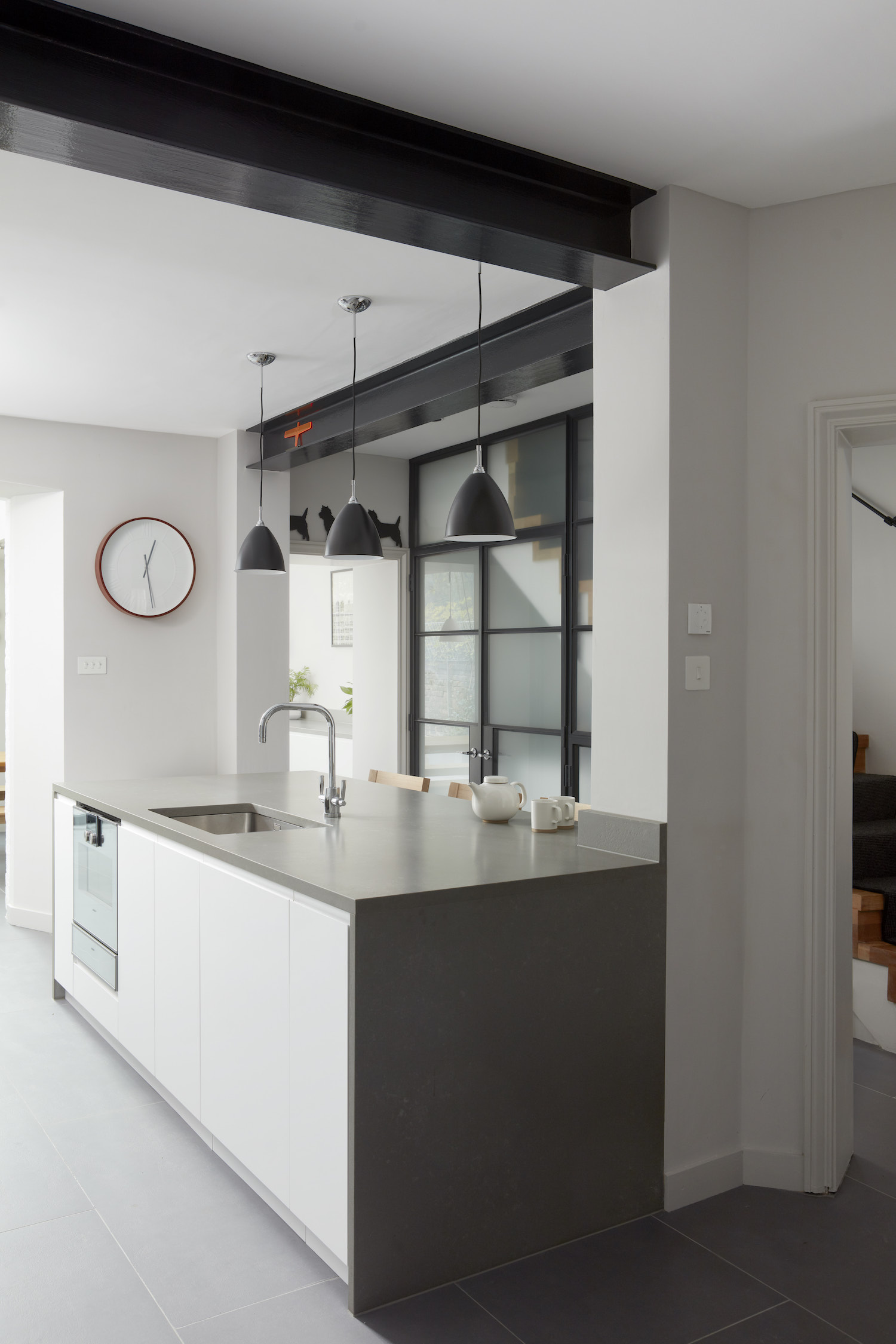
The new kitchen island incorporates a modern concrete worktop and breakfast bar seating.
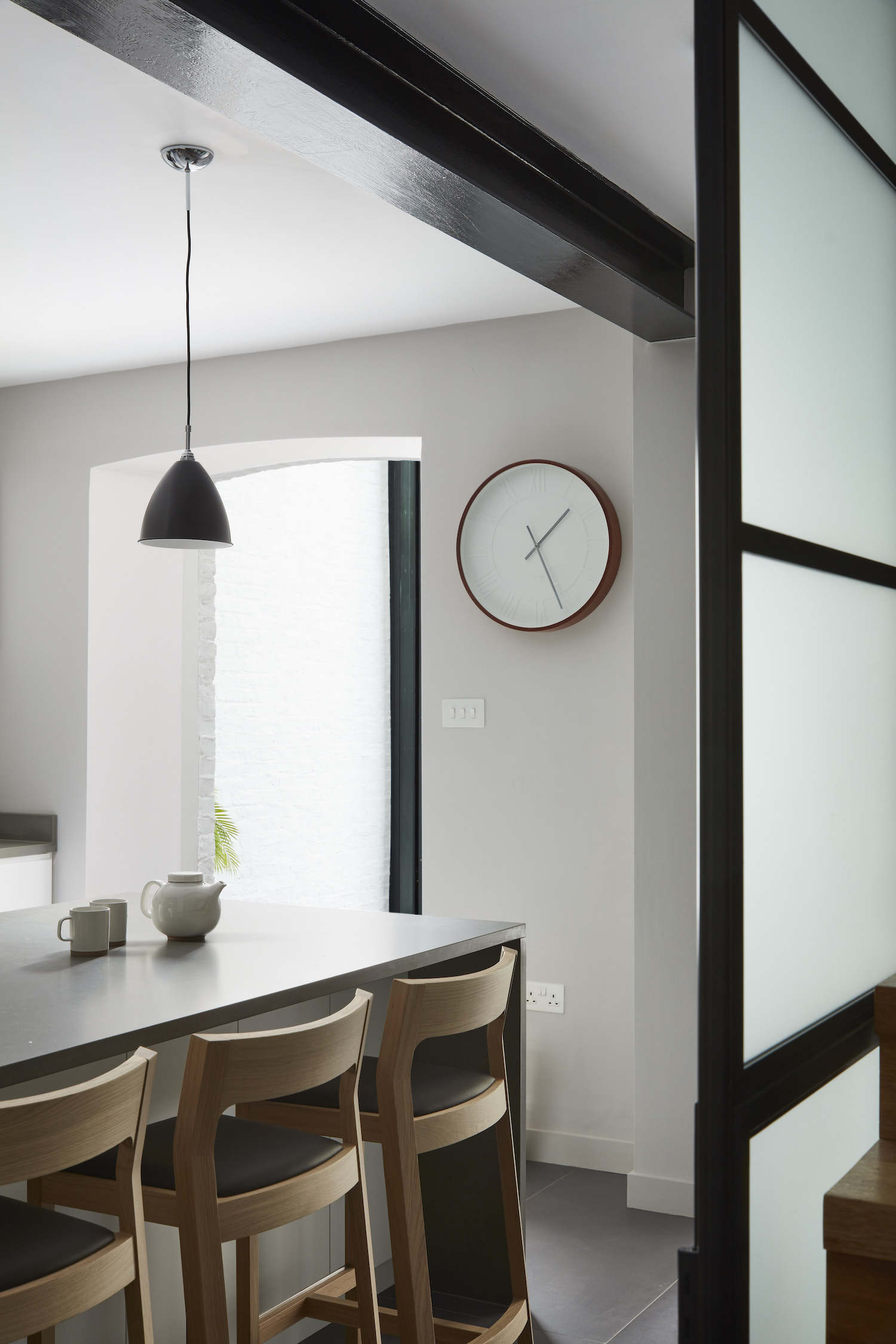
See Also:Modern Kitchen Island Ideas,Breakfast Bar Ideas andStylish kitchen island pendant ideas
In this new extension, the original bones of the building are clearly visible, incorporating the brick exterior wall as part of the new kitchen, and retaining the original doorway. The kitchen space has been opened up further and made double height, offering views up to the window on the first floor.
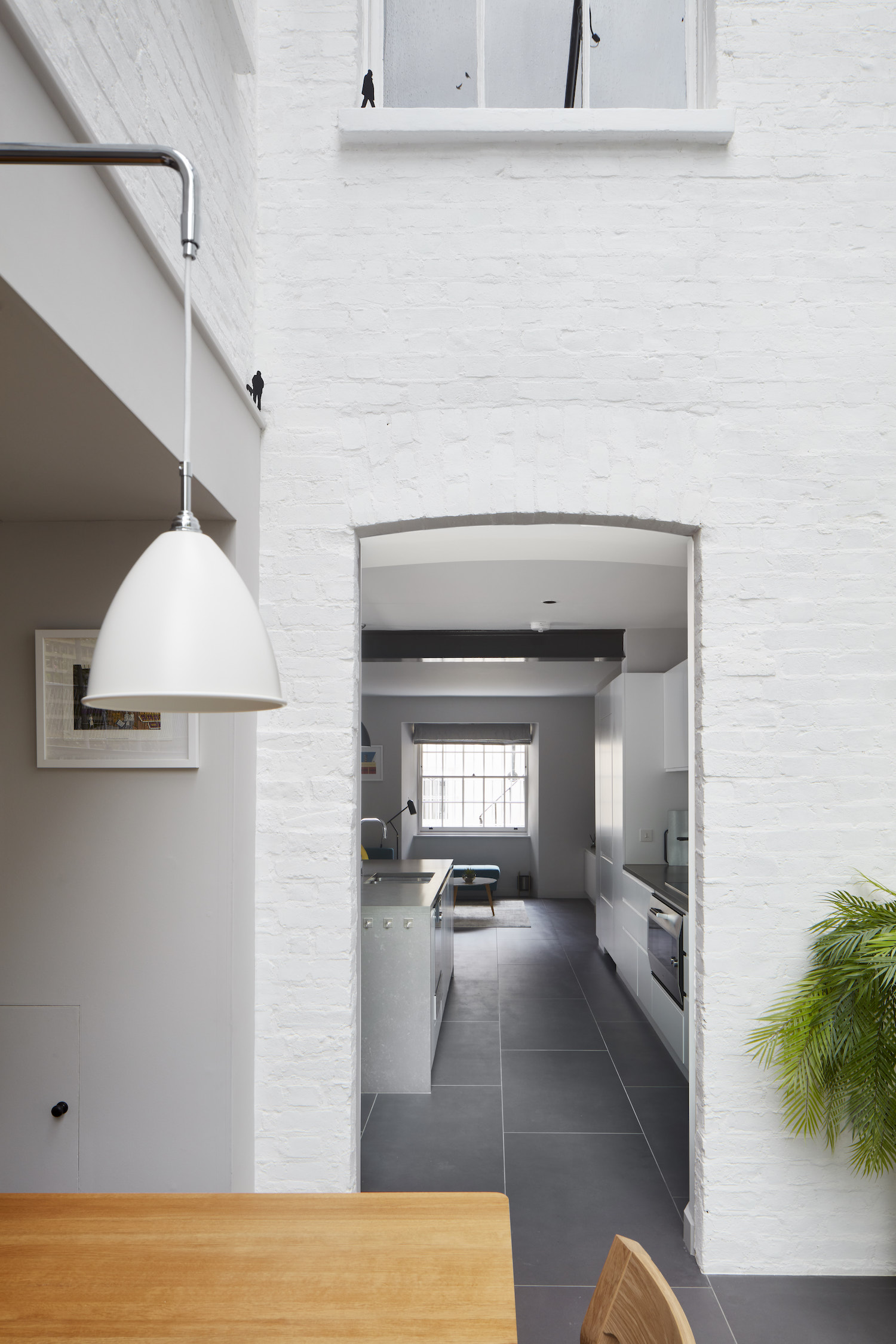
See Also:An Award-Winning Rear Extension Replaces An Old, Dilapidated Glass Conservatory
GARDEN
The primary ambition of the owners was to connect the house to the garden, allowing both to be useful throughout the day and throughout the year. Now a voluminous, double-height space replaces the former conservatory with colossal, two-storey pivot doors.
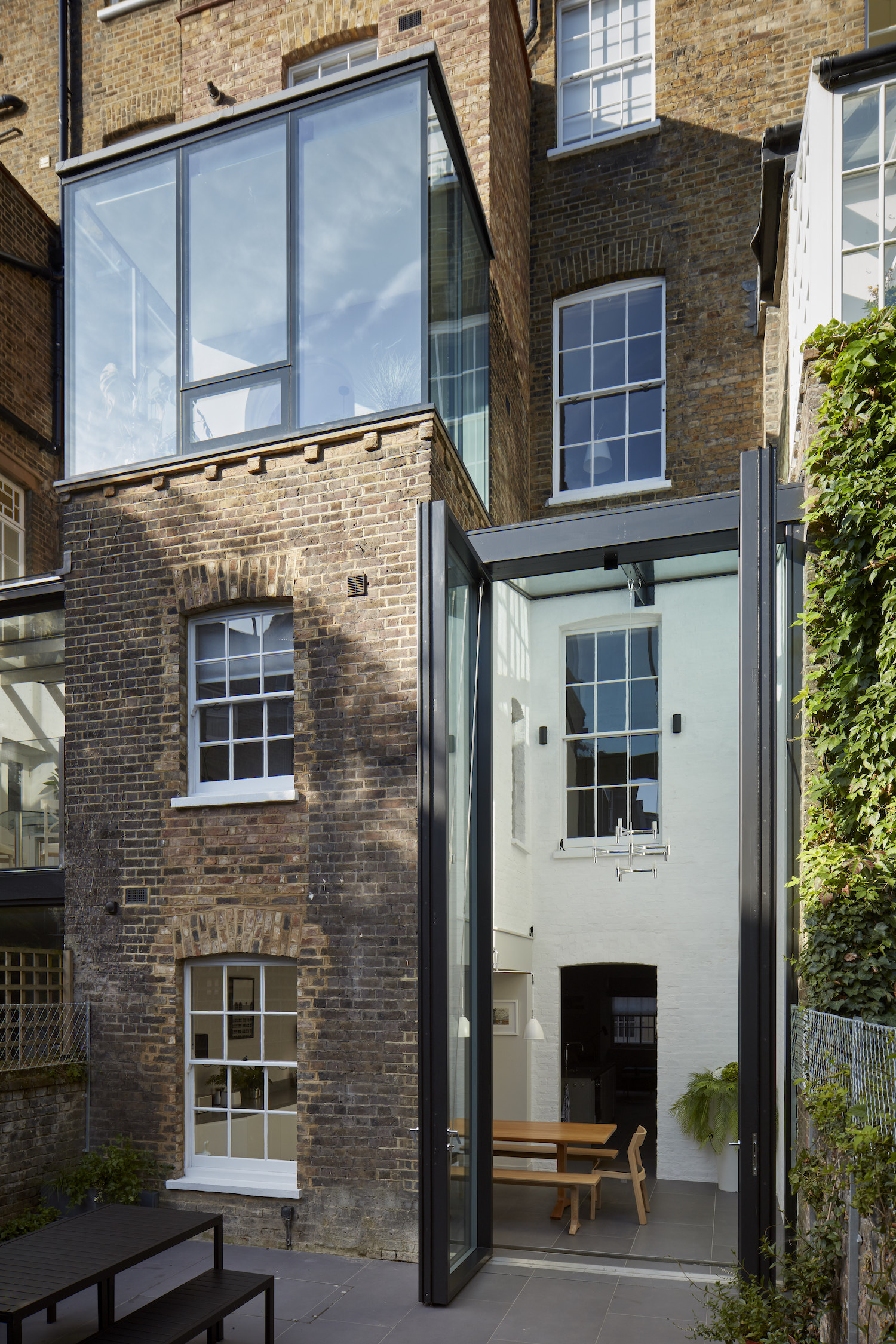
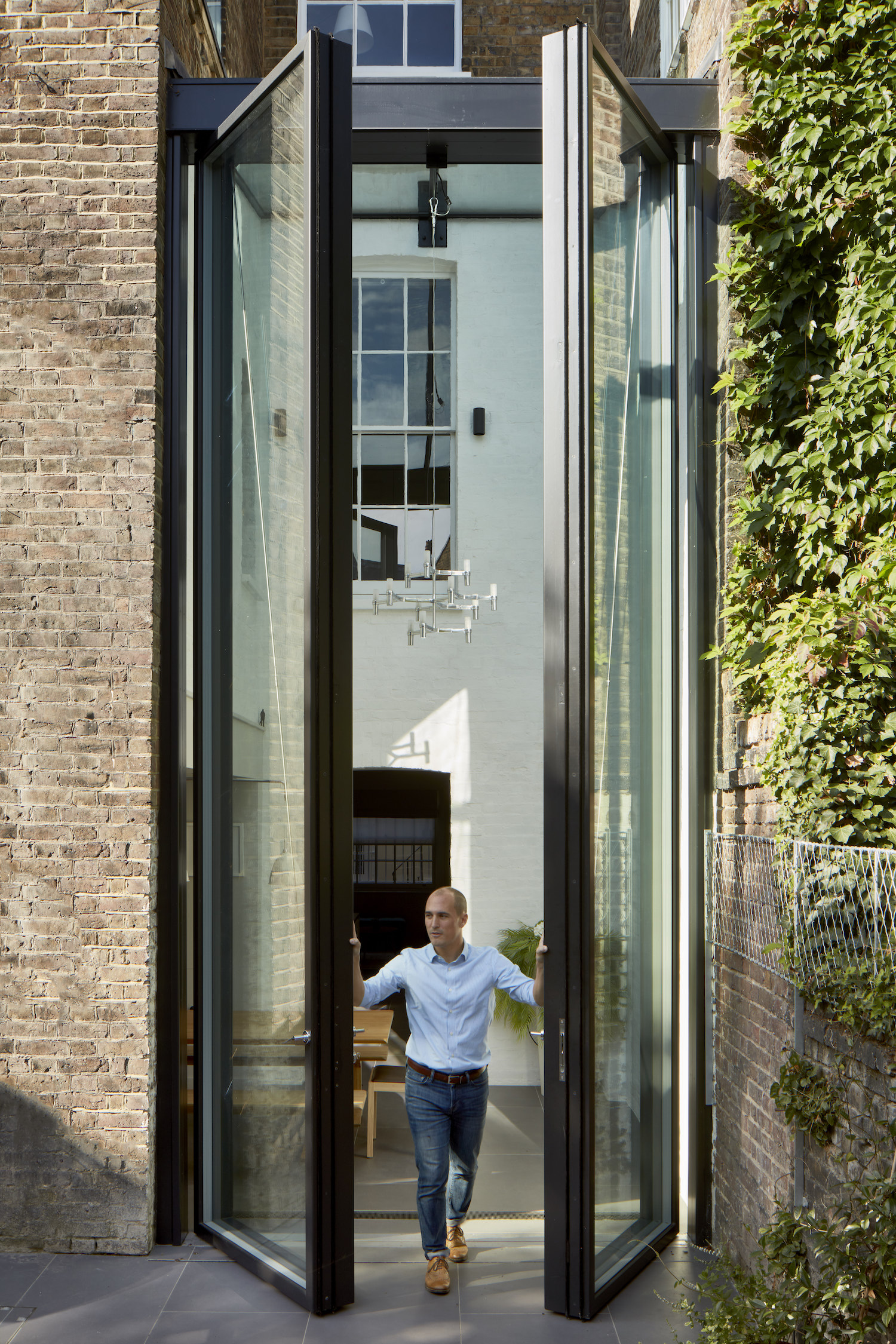
See Also:Before & After: A Tired Notting Hill Flat Gets A Fabulous Light-Filled Transformation
Working closely with Camden Council, Robert Rhodes Architecture + Interiors proposed this design that gives the feeling of completely open space, while retaining the listed fabric of the Victorian house.
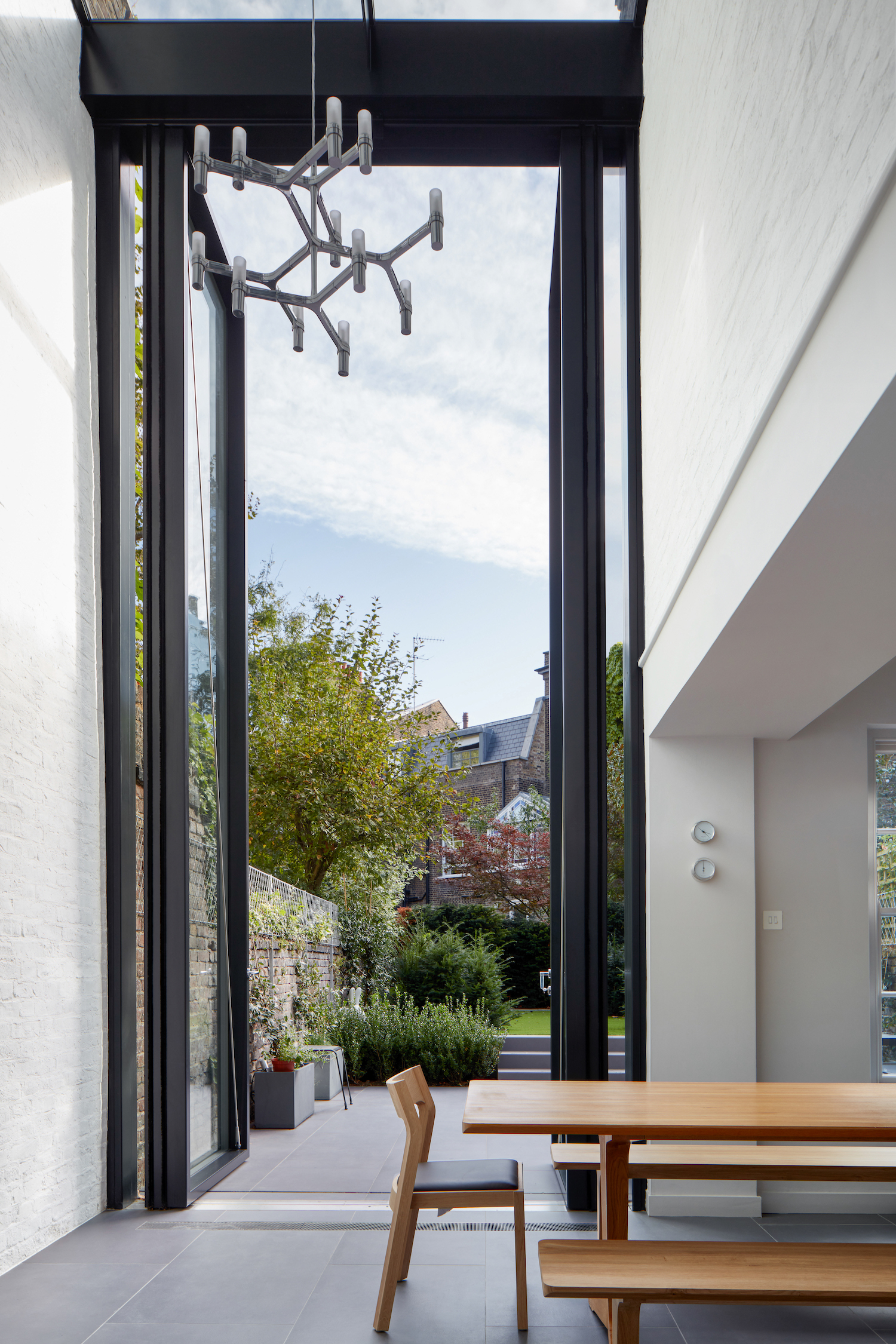
READING NOOK
A small conservatory on the first floor was replaced with a modern, cubic, structural glass box, combining the space with the stair landing.
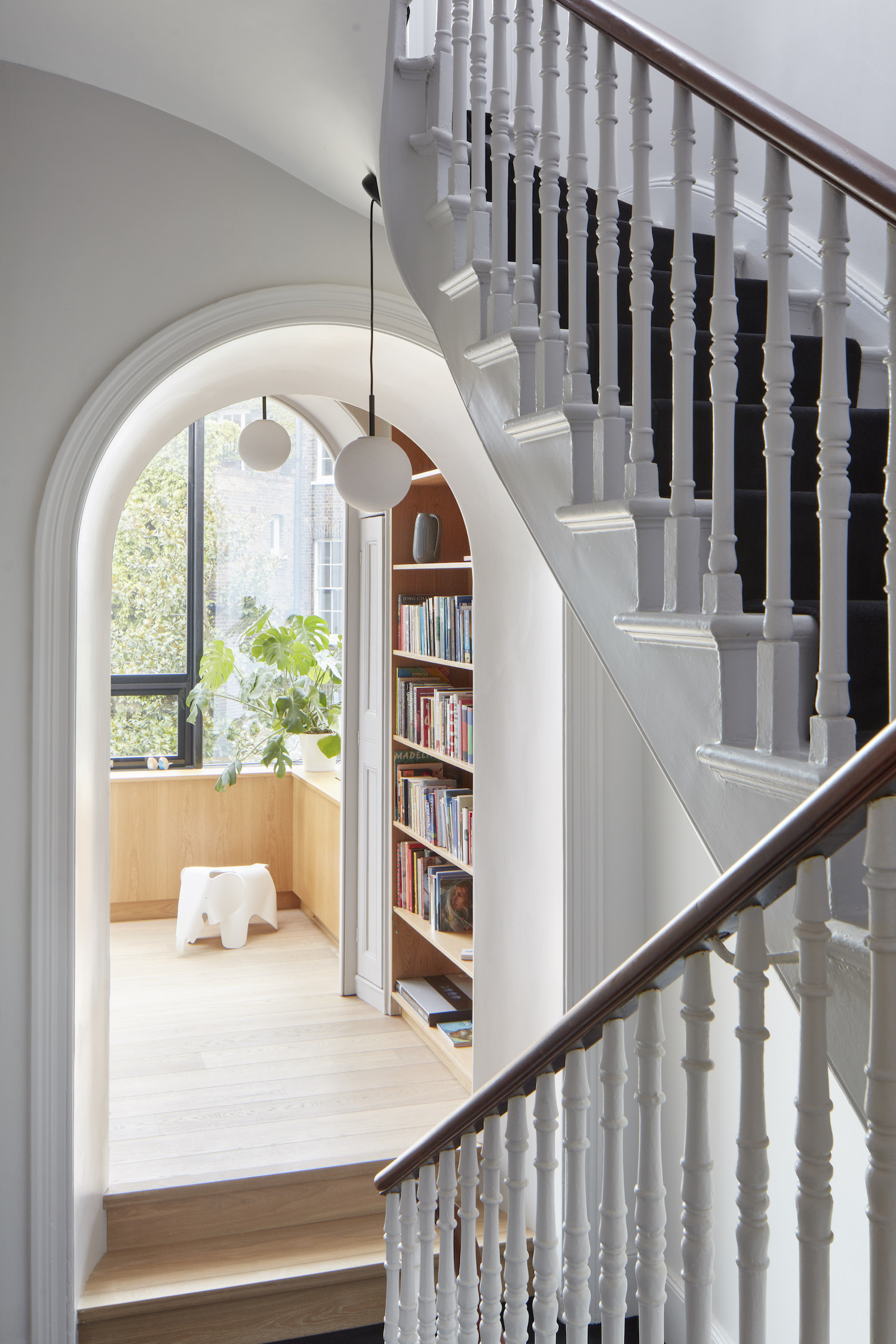
The listed window arch and pocketing shutters were maintained.
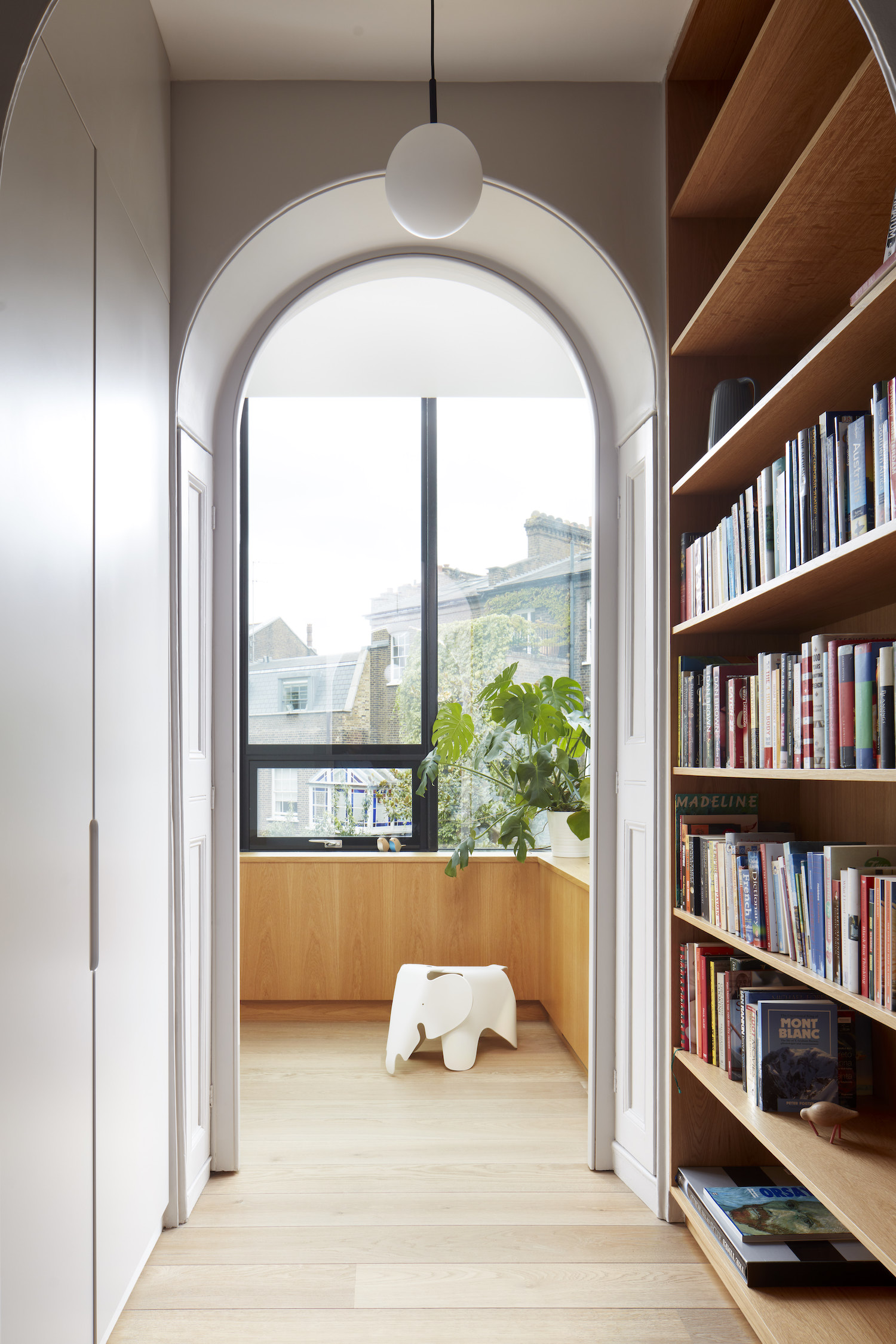
See Also:Inside An Eclectic, Grade II-listed Townhouse With A Rich 'Bloomsbury Set' History
This space now serves as an observation platform above the gardens below.
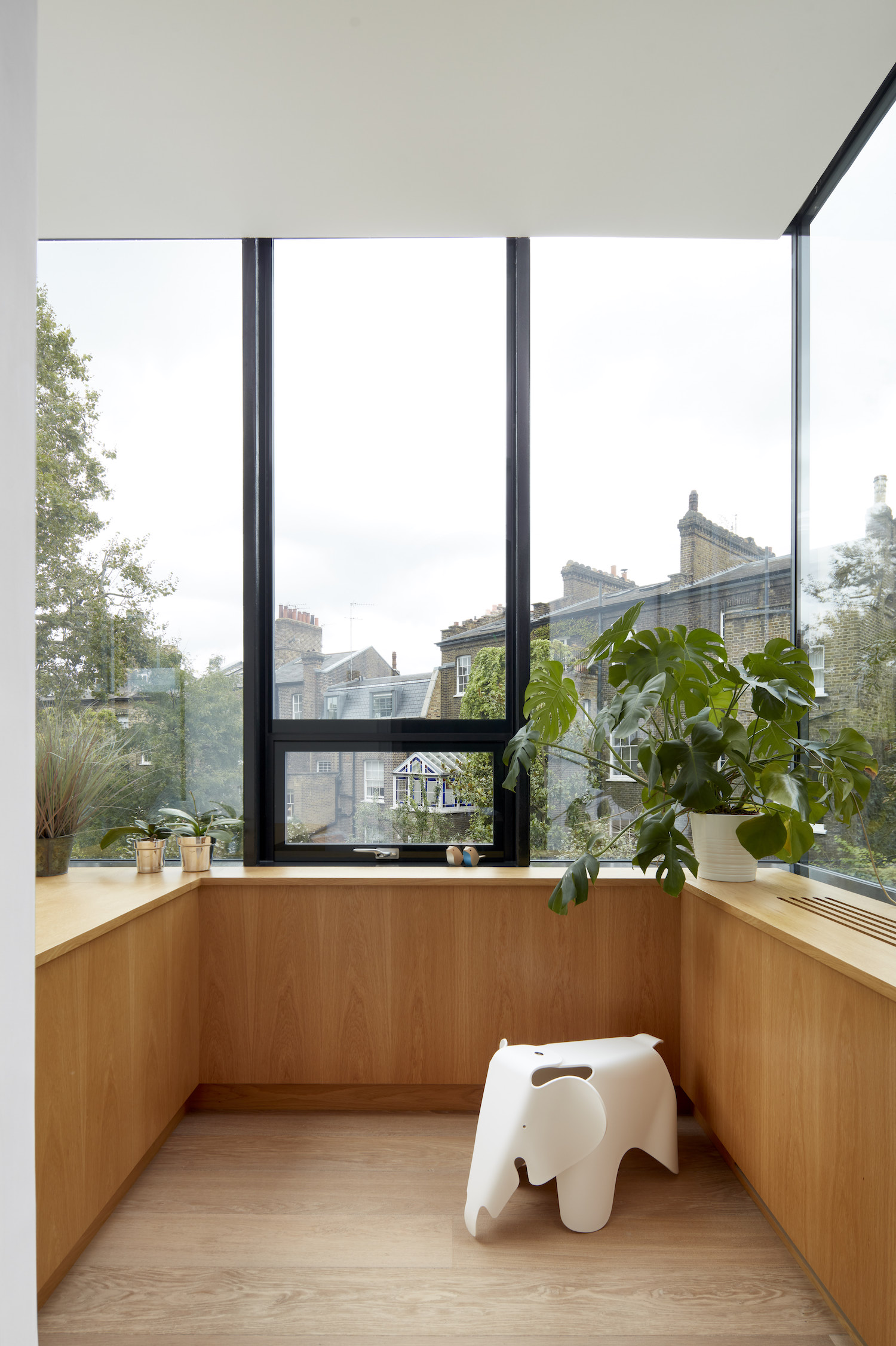
LIVING ROOM
An elegant, timeless palette of white, black, grey and natural oak impart a unified character to the home, providing a quiet background for the owners’ furniture, artwork and musical instruments collected over decades.
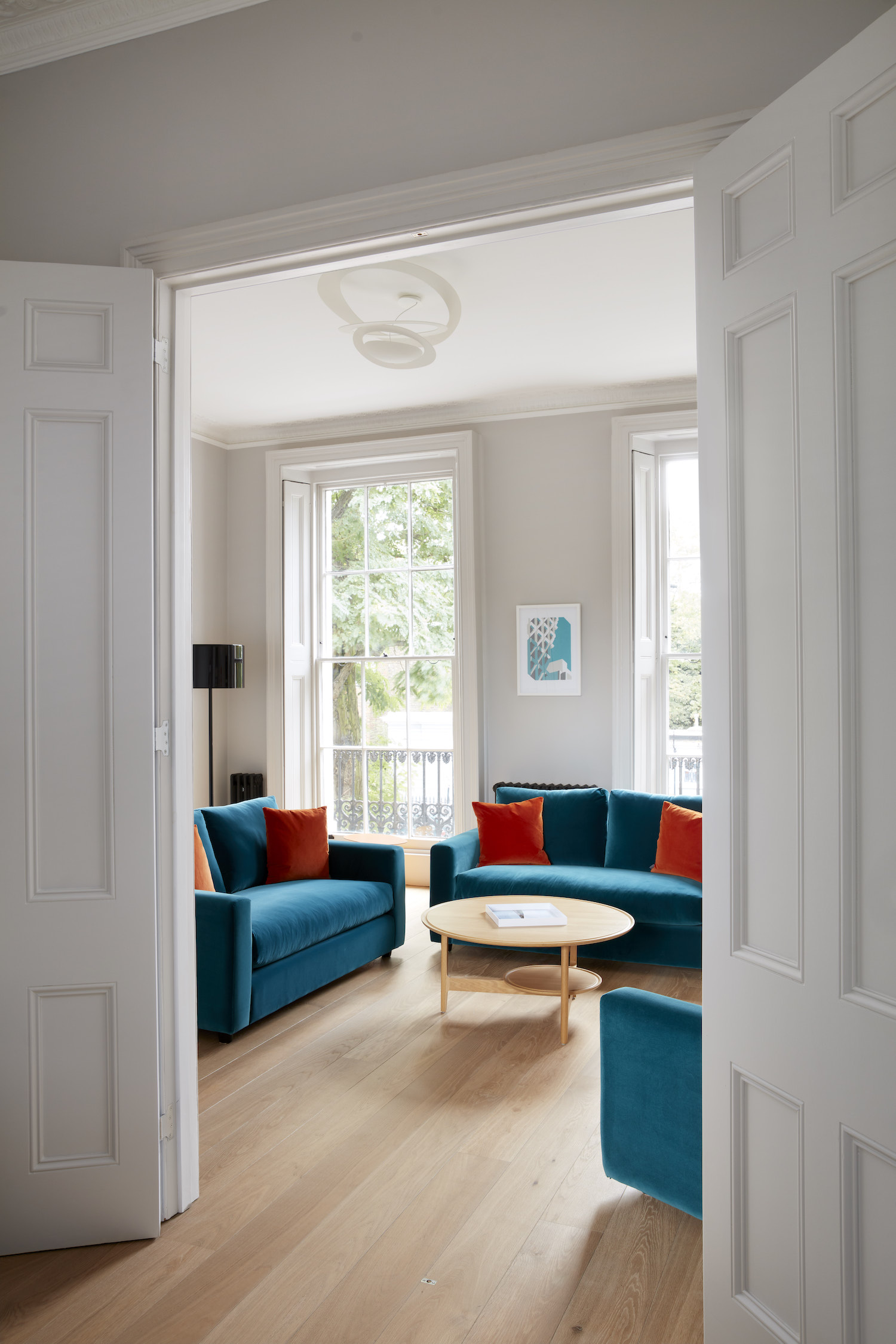
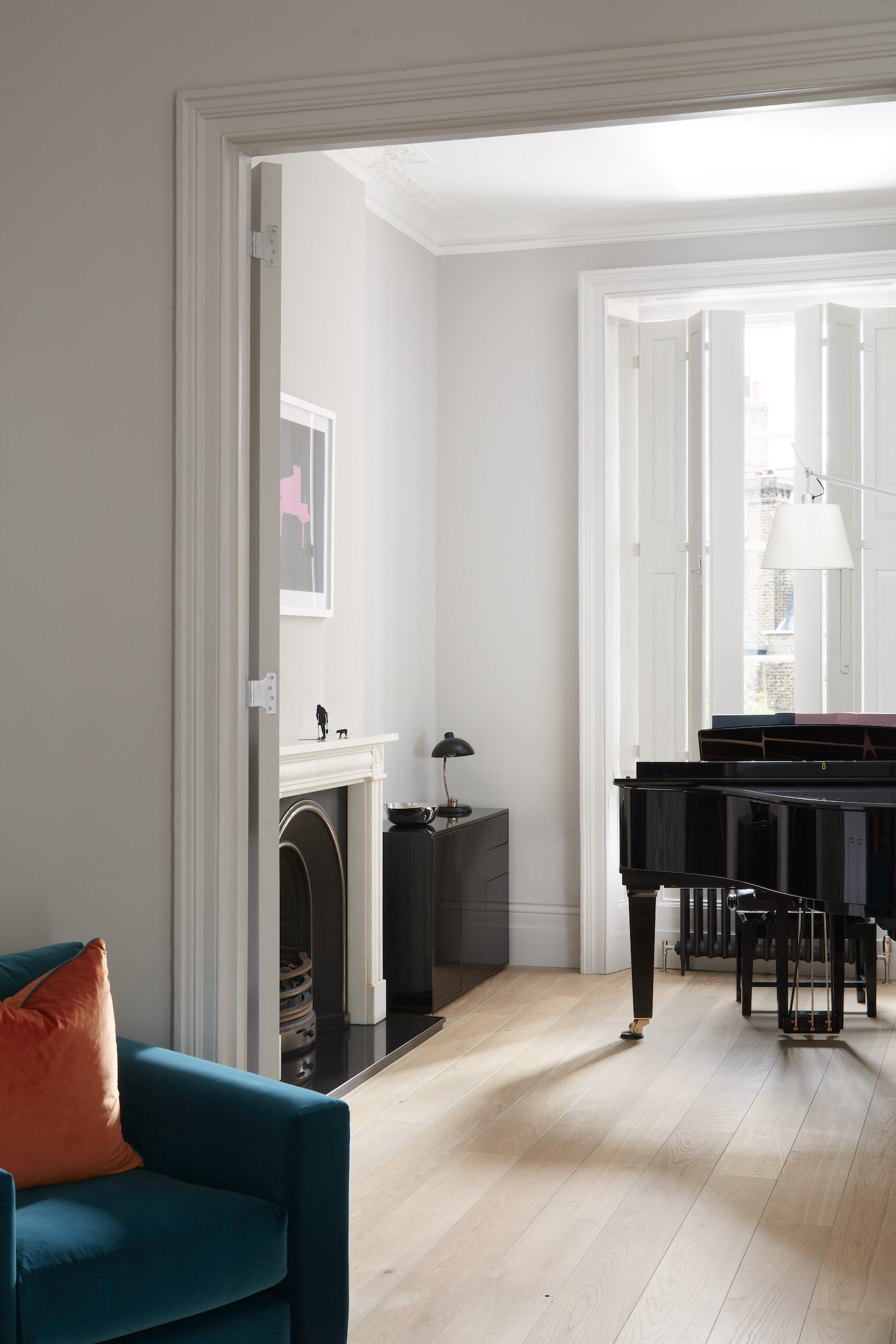
See Also:Explore A Grade II-listed Georgian Townhouse on Marylebone's Harley Street
MASTER SUITE
The master suite features a calm and minimalist theme, with grey walls, blinds and carpeting, and a wall of built-in wardrobes with recessed handles.
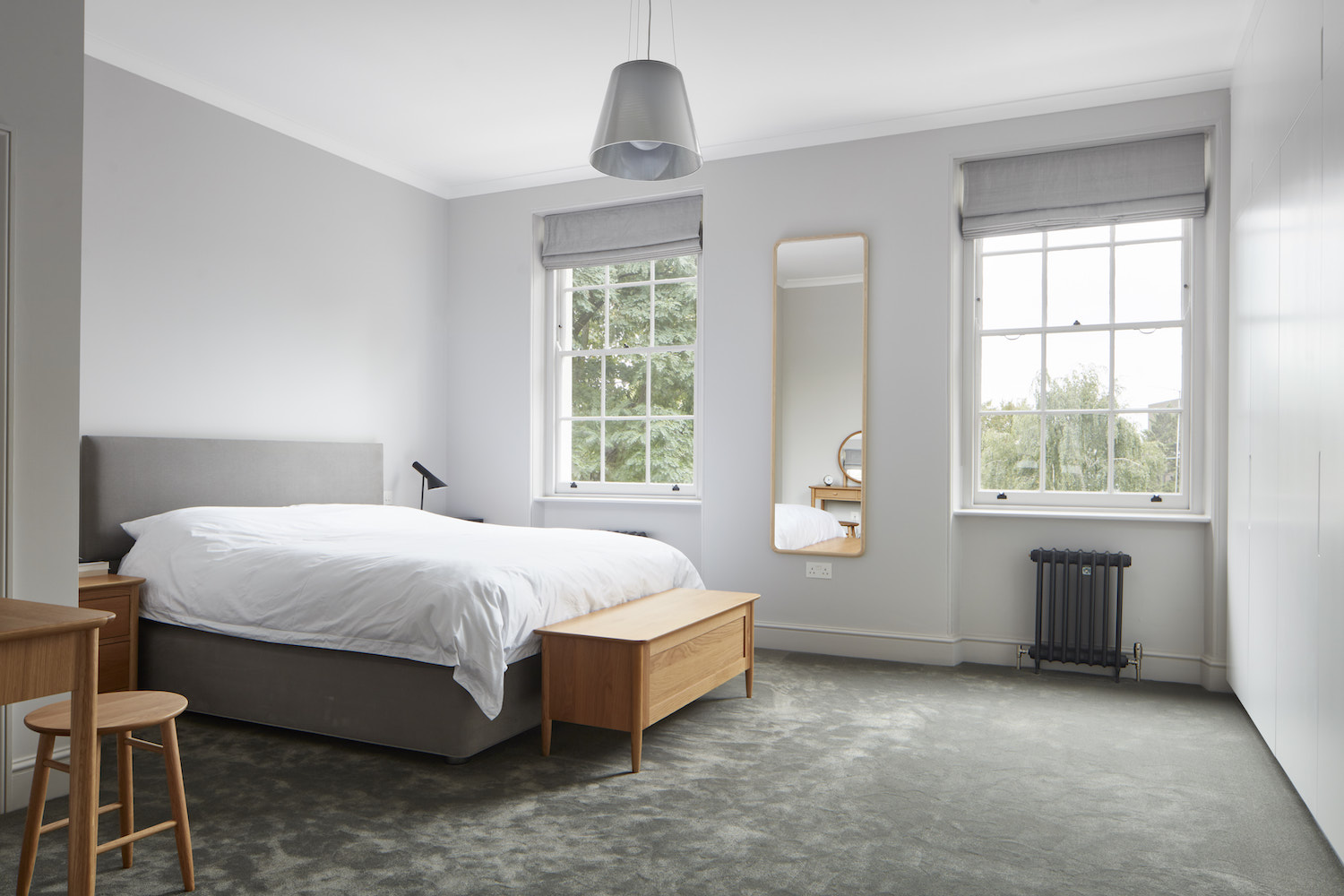
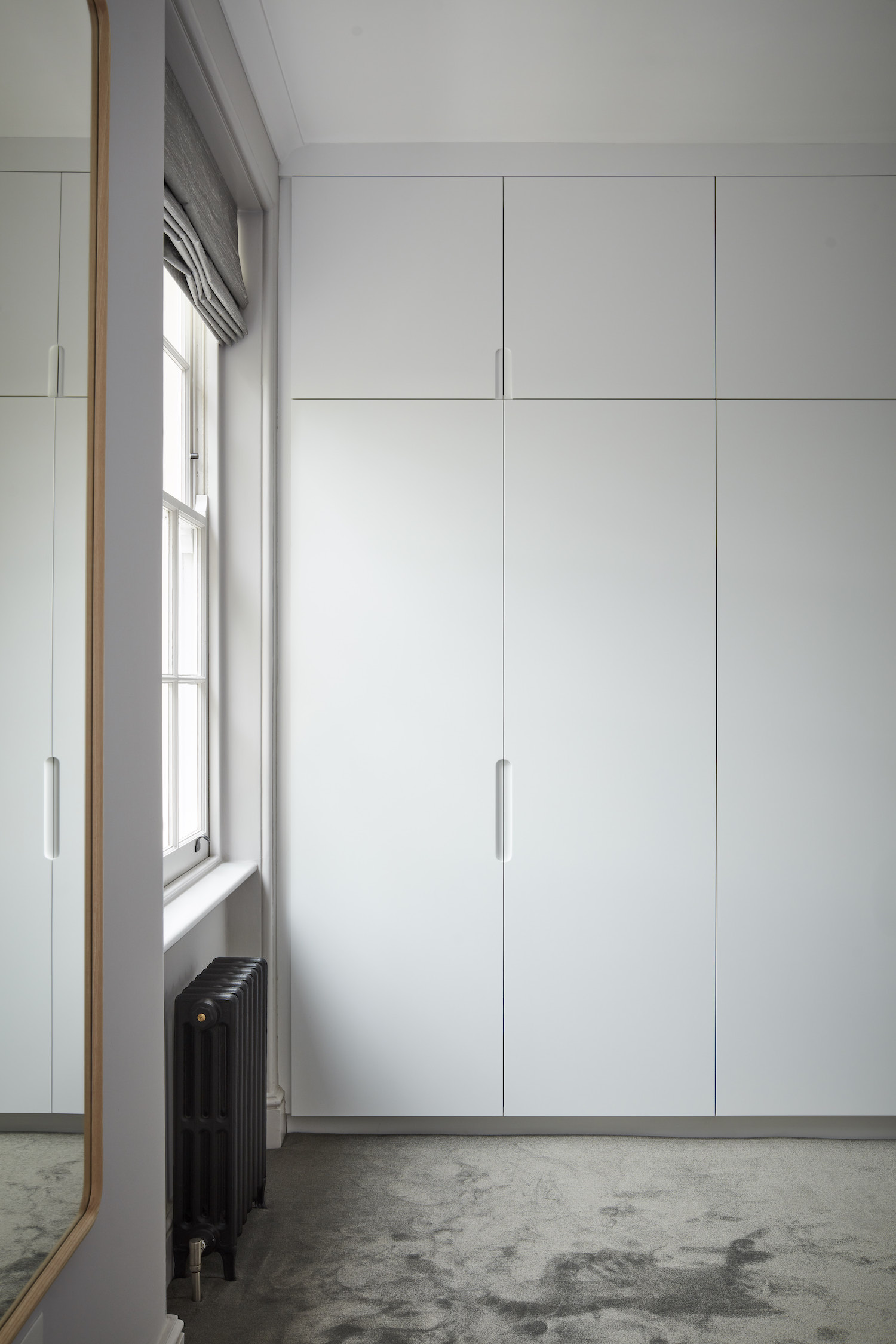
See Also:Striking And Stylish Built-In Wardrobes Ideas
Structural Engineer Fluid Structures
Main Contractor Image Build
Party Walls Grantchester Associates
Garden Designer Annie Pearce
Glazing Contractor UK Glass Ltd
Photographer Matt Clayton

Lotte is the former Digital Editor for Livingetc, having worked on the launch of the website. She has a background in online journalism and writing for SEO, with previous editor roles at Good Living, Good Housekeeping, Country & Townhouse, and BBC Good Food among others, as well as her own successful interiors blog. When she's not busy writing or tracking analytics, she's doing up houses, two of which have features in interior design magazines. She's just finished doing up her house in Wimbledon, and is eyeing up Bath for her next project.